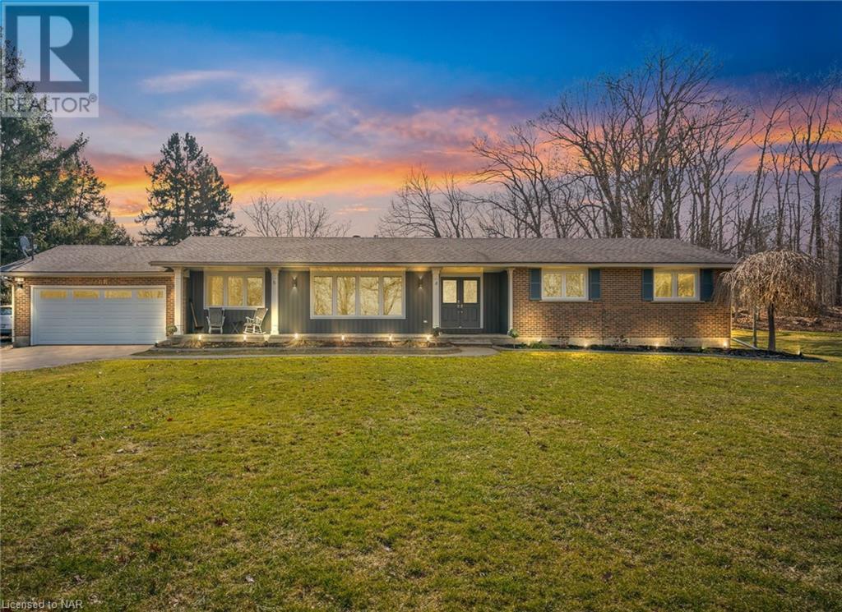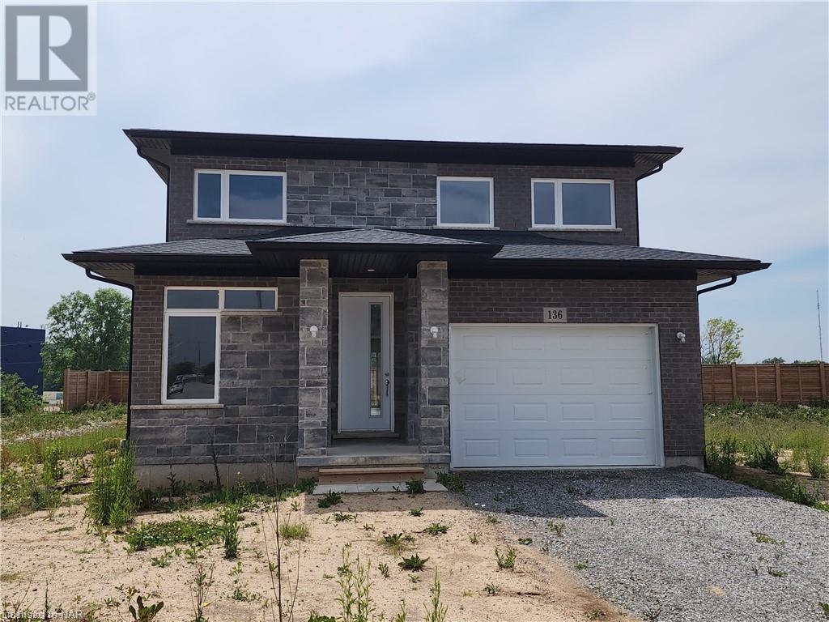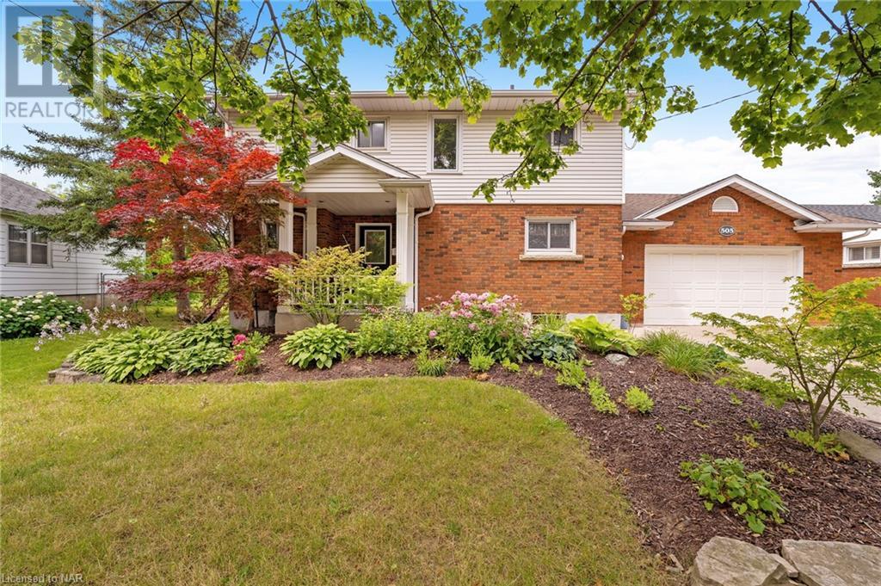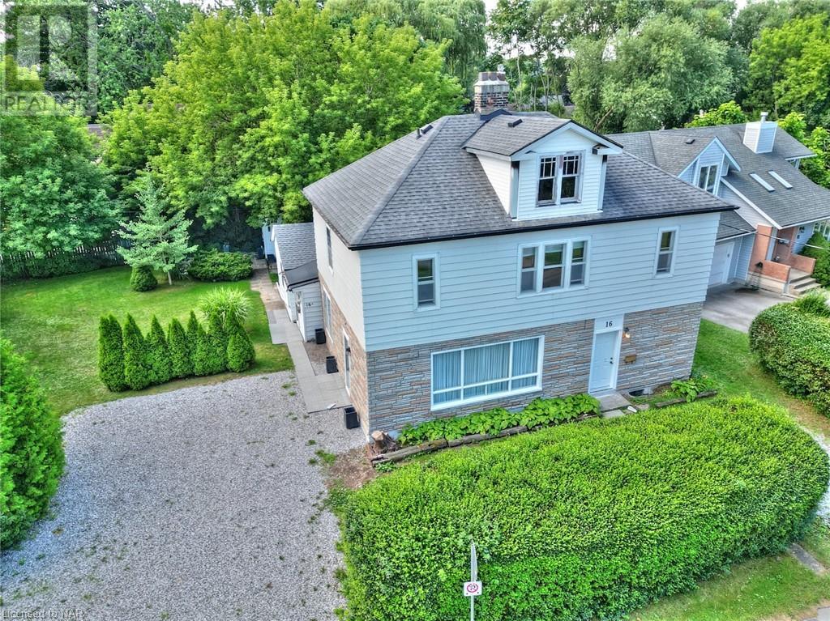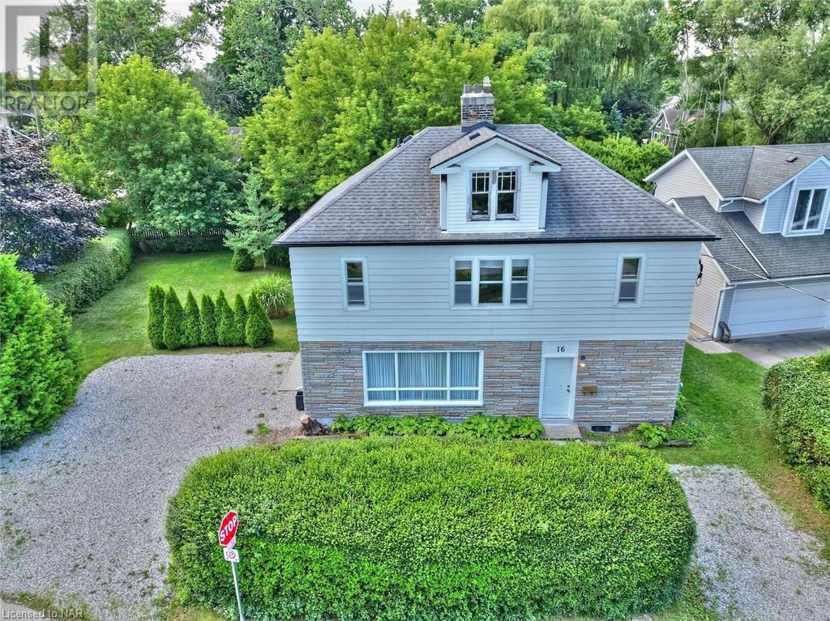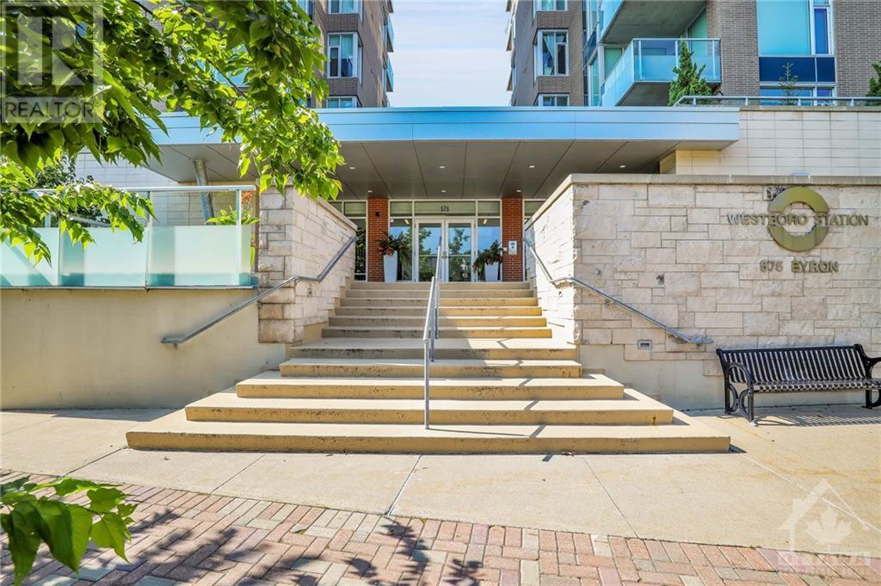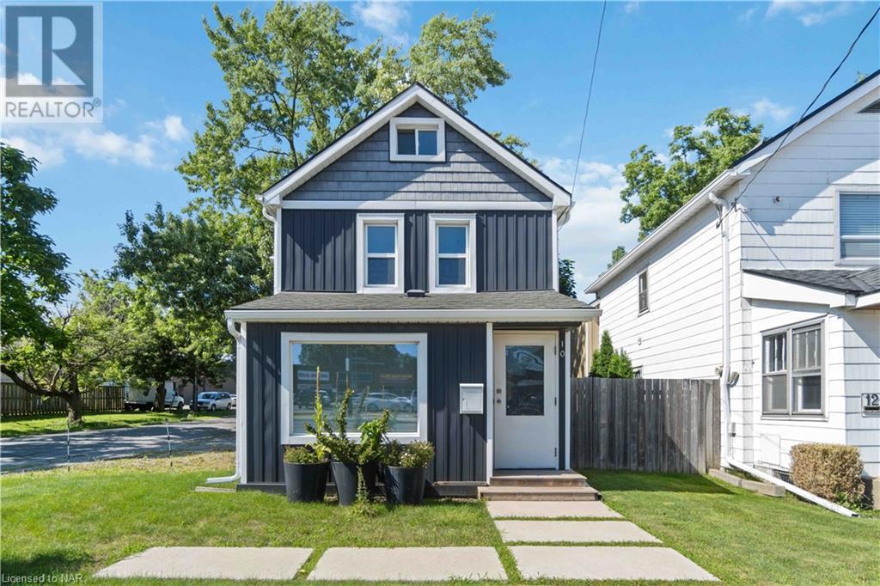97 Osler Street
Ottawa, Ontario
Enjoy this nearly Brand New Home featuring Minto's high quality & a transferable Tarion Warranty. Step into this stunning, residence, built with the renowned Minto quality that homeowners have trusted for years. This home comes with a comprehensive Tarion warranty, ensuring peace of mind & protection for your biggest investment. Experience modern living with cutting-edge design & construction standards that meet all your expectations for comfort & style in a new home. Designed for entertaining, the open concept main floor is perfect for hosting guests or ensuring homework if completed. The primary bedroom is a luxurious retreat featuring a stand-up shower. The fully-finished basement is a great teen-retreat or family hangout space. Peace of mind is assured as the warranty covers your new home from foundation to roof, inside & out. Ensure your family enjoys a secure & luxurious lifestyle in this pristine Minto-built home, where every detail reflects quality & comfort for years to come. (id:50886)
RE/MAX Hallmark Realty Group
6485 Waddion Drive
Greely, Ontario
Situated on a private, wooded lot, this home combines exciting architecture and elegant design creating an exceptional home. The entry foyer with an abundance of closets, shoe bins and window seats, connects the communal space at its center to the private parts of the home. To the left is the bedroom wing and to the right the kitchen and dining areas. Walk into the great room and the house begins to reveal itself with steeply sloped roof and dormers showcasing wide plank pine flooring from logs retrieved from the Ottawa River. Newly remodelled kitchen with soft sage cabinets and crisp white quartz countertops, generous walk in pantry/stainless steel appliances. Primary bedroom is well proportioned with double closets/5pce ensuite bath. Two additional bedrooms share a main bath. Main floor laundry. Lower level bedroom with ensuite bath, recreation room, workshop and storage. Beautifully landscaped property with pond and perennial gardens. 24HR IRREV. (id:50886)
Royal LePage Team Realty
33 Silverthorn Court
Ottawa, Ontario
Nestled serenely against the backdrop of the Stonebridge Golf Course, this exquisite 4 + 1 bed, 4-bath home embodies luxury living.. As you step through the front door, you're greeted by a seamless blend of elegance and comfort, with sprawling living spaces adorned with large windows inviting abundant natural light. First floor beautifully appointed with formal living room as well as family room & dining room. Main floor office ideal for work from home. Eat in kitchen with plenty of cupboard space & granite counters over looking the beautiful backyard. Convenient main floor laundry with access to the double car garage. Second level primary bedroom with walk in closet & ensuite with double sinks, separate tub & shower. 3 additional good sized bedrooms and family bath. Fully finished basement with full bedroom, bathroom as well as family room. With its unparalleled location and unparalleled amenities, this home offers a lifestyle of luxury and leisure. Some photos are virtually staged. (id:50886)
Royal LePage Team Realty
43 Aveia Private
Ottawa, Ontario
SUPERB PRISTINE row unit ,yes your own private entrance with a sitting area 3+1 bedrooms 3 of them with ensuite.Looking for country living 15 min from center town well this is it! This home offers Transom windows to enjoy the spectacular view of the ravine from 2 balconies and 1 Patio area for you and your guests to enjoy.Equipped with a floor to ceiling stone fireplace in the living and dining area for those winter evenings a plus open concept kitchen with Granite counter tops, loads of cupboards a must in this gourmet kitchen, a powder room is also on this floor for your guests .The upper floor consist of this extra large Master bedroom and ensuite ,laundry room, extra bedroom/office with ensuite.Third floor another bedroom with ensuite and balcony, interesting and original concept.The 4th bedroom is on the lower level ,bathroom with shower ,storage area, mechanical room and walkout access to patio.This home offers 1 inside entry from a good size single garage. A must see for sure! (id:50886)
Royal LePage Performance Realty
1768 Ridge Road N
Fort Erie, Ontario
Escape city life to the tranquility of this beautiful rural property. This large ranch bungalow is conveniently located within easy access of the QEW and is in close proximity to the US border. This immaculate home features a spacious living room, separate dining room, kitchen with stainless steel appliances, breakfast room, family room with gas fireplace and door to access the deck, primary bedroom with 2 closets and 2 piece bathroom and 2 additional bedrooms. Enjoy outdoor entertaining on the spacious rear deck that features a gazebo with an over head gas heater. The property has undergone many upgrades by the current owner. Exterior improvements include new windows, siding, deck, gazebo, garage door, and outdoor lighting. The interior benefits from new flooring throughout the home, new doors, baseboards, trim, gas fireplace, updated lighting and ceiling fans, bathroom vanity and mirror, and freshly painted walls. Other improvements include installation of a deep well pump, automated water purification system and water softener. The attic and crawl space have been re-insulated with closed cell spray foam to increase energy efficiency. Your peaceful country life awaits you. (living room photos virtually staged) **Owners use forced air gas furnace located in the crawl space to heat the home. The boiler and radiators have not been removed from the property. (id:50886)
Royal LePage NRC Realty
6 Rideau Lane
Kemptville, Ontario
Welcome to 6 Rideau Lane! This stunning 3-bed, 2-bath bungalow is privately located at the end of a cul-de-sac w/no thru traffic & offers an incredible 230' feet of prime waterfront along the historic Rideau River. Enjoy 25 miles of lock-free travel. Enjoy boating, fishing, waterskiing, tubing or just relaxing in your backyard oasis. The sprawling layout of the home offers generously sized rooms w/picture windows & views of the river! The fully finished basement has a seperate entrance, ideal as a nanny suite/teenager retreat. Picture relaxing in your 3-season room, or on the interlock patios & deck all of which offer breathtaking views of the water & spectacular sunsets. This property boasts numerous upgrades. It is located just 2 minutes from Equinelle & Rideau Glen Golf Courses & 3 km from downtown Kemptville w/all its amenities. Don’t miss this rare opportunity in a friendly, family community with easy & quick access to Hwy #416. Your perfect waterfront retreat awaits! WELCOME HOME (id:50886)
Royal LePage Team Realty
17568 Island Road
Martintown, Ontario
Nestled along the serene Raisin River, this stunning 4-bedroom bungalow offers a tranquil oasis, ideal for both relaxation and entertainment. Surrounded by nature yet conveniently located, you'll find yourself close to local restaurants, parks, and a public pool. With easy access to both the 401 and 417 highways, this property truly offers the best of both worlds—a peaceful retreat with all the amenities you need just moments away. Some upgrades include: Cummins Generator 2024, All outdoor plugs replace 2024, Propane tanks 2024, Air conditioner 2023, Interior paint 2023, Furnace/humidifier 2020, HWT 2020, Skedaddle Humane wild life control (transferrable guarantee) and more. (id:50886)
Exit Results Realty
94b Stonehaven Drive
Ottawa, Ontario
Nestled in the picturesque community of Bridlewood, this exceptional condo townhouse offers a blend of modern updates and elegance. Inside you'll be greeted by soaring vaulted ceilings and expansive floor-to-ceiling windows that flood the home with natural light, creating an inviting and airy ambiance. The home has been meticulously maintained by its owner, with recent updates enhancing its appeal. Featuring a renovated and open kitchen + a cool loft space that overlooks the open-concept layout below—perfect for a home office, reading nook, or creative studio. Outdoor living is equally impressive, with a private terrace ideal for entertaining and a serene balcony off the primary bed, where you can enjoy distant views of the Gatineau Hills. The primary suite is complete with a walk-in closet and a luxurious ensuite bathroom, offering a perfect blend of comfort and style. This property includes an attached garage and additional parking space—an unusual find at this price point. 24hrs irr (id:50886)
Engel & Volkers Ottawa
4242 Village Creek Drive
Stevensville, Ontario
Modern elegance awaits you in this stunning bungalow. Welcome home to 4242 Village Creek Drive. Completed in 2023 by the renowned Park Lane Home Builders (TARION Registered Builder with over 5 years transferable warranty remaining), this exquisite 3+2 bedroom, 3 bathroom bungalow is the epitome of elegance, quality and modern luxury! Step inside this 1500+ sq ft bungalow to discover a spacious, open concept layout, accentuated by 9-foot ceilings that create an open, airy ambiance throughout. The heart of this home is its gourmet kitchen, featuring a magnificent 10-foot island with quartz countertops, perfect for both casual family meals and lavish entertaining. Covered porch off the kitchen adds a delightful space to enjoy outdoor seating. The attention to detail is evident in every corner, from the European tilt and turn doors and windows to the engineered hardwood floors and the cozy gas fireplace adorned with stone and a stylish Douglas fir mantle. Primary bedroom offers spa inspired ensuite and walk in closet. The fully finished basement adds a wealth of versatile living space, ideal for a home office, theater, gym, or additional guest accommodations. Outside, the property boasts a meticulously manicured landscaped yard, providing a serene backdrop for outdoor activities and relaxation. Double car garage ensures ample space for vehicles and storage. Located in a highly desirable neighbourhood, this home offers convenient access to the QEW, schools, shopping, amenities such as restaurants, banks, pharmacy, and recreational trails. Don’t miss the opportunity to own this stunning bungalow that perfectly blends contemporary design with timeless elegance. Schedule your viewing today and experience the unparalleled style and elegance of this exceptional home! (id:50886)
Century 21 Heritage House Ltd
3065 Uplands Drive
Ottawa, Ontario
Welcome to this meticulously updated and maintained detached single home at 3065 Uplands Dr. Simply pack your things & move right into this 3 bedroom, 2.5 bath with double car garage home & enjoy. Enter into the beautiful foyer with updated powder room & tile flooring. As you reach the main level you are greeted with hardwood floors throughout the main living spaces that include two living spaces, dining room and an eat in kitchen area. The kitchen is home to granite countertops, stainless steel appliances and a closet pantry. The second floor has two great sized spare bedrooms and full bath along with a large primary suite that includes a stunning ensuite bath with double quartz sinks & large shower. The basement includes a great sized rec room, along with access to the 445 sqft double garage. The amazing landscaping in the front & back is sure to impress. Enjoy a dinner on the back deck or relax in the backyard's shaded sitting area. (Roof - 2021, AC - 2017 & all newer windows) (id:50886)
Exp Realty
136 Hodgkins Avenue
Thorold, Ontario
Stunning custom built 2 storey home on an oversized pie shape lot with no back neighbors. This 2600 sqft home offers an inviting foyer with porcelain tiles leading to an open concept main floor with hardwood floors. Main floor offers kitchen with large island and quartz countertops overlooking living room and dining room with patio doors to large backyard. 4th bedroom or office and 2pc guest bathroom. Upstairs offers 3 large bedrooms, 4pc main bath and laundry room. Master bedroom with walkthrough closet and 5pc ensuite with glass shower and soaker tub. Basement is wide open and ready to be finished as you like. Attached garage with home entry. Brick, stone and vinyl maintenance free exterior. Move right in and enjoy. (id:50886)
RE/MAX Garden City Realty Inc
505 Vine Street
St. Catharines, Ontario
Discover this gorgeous 2-storey home located in the heart of St. Catharines, perfect for a growing family. This home features 3 spacious bedrooms and 3 well-appointed bathrooms. Enjoy the convenience of a large 2-car attached garage and a double-wide driveway, offering ample parking space. Step into the fully fenced backyard, ideal for entertaining or providing a safe haven for kids and pets to play freely. The beautifully landscaped grounds enhance the home's curb appeal. Upon entering, you'll be greeted by an inviting foyer. Down the hall, a cozy family room with a double-wide patio door opens to a private deck and backyard, allowing natural light to flood the space. The home boasts large windows throughout, ensuring a bright and airy atmosphere. The separate dining space is perfect for family meals and gatherings. The kitchen is spacious, featuring tile flooring, an abundance of cupboard space, and ample countertop space for meal preparations. A convenient 2-piece bathroom is located on the main floor. Upstairs, you'll find three generously sized bedrooms and a beautifully updated 4-piece bathroom. The finished basement offers an oversized rec room, a laundry space, and an additional 4-piece bathroom. The backyard is a true oasis, fully fenced for privacy, with a massive deck and two separate doors leading into the house. Additional features include an extra storage shed and meticulous landscaping. This home is conveniently located close to shopping and excellent schools. Don't miss out on this stunning family home in St. Catharines! (id:50886)
RE/MAX Niagara Realty Ltd
16-16 1/2 Lakeside Drive
St. Catharines, Ontario
THREE LOTS FOR ONE PRICE! This amazing development opportunity includes a 2467 SQFT LEGAL DUPLEX plus second parcel known as 16 1/2 Lakeside Drive situated on a corner lot with upper views of the LAKE and a BLOCK FROM THE BEACH! This quaint and desirable community of Port Weller is located on the Niagara-on-the-Lake side of the canal and is walking distance to the beach, walking trails along the canal, parks and a short drive to the heart of NOTL and wine country!! This property includes three lots (as shown on survey) and two separate roll #'s (1 being a duplex and the other vacant land) with R2 Zoning. Develop the second parcel with existing building or develop the entire property as three separate lots. The main floor is an updated 4 bedroom, 1 bath unit that has been immaculately maintained with private laundry and so much space! The large living room is bright and inviting with large windows and a garden door access to side yard. The upper unit offers 3 bedrooms and 1 bath with an open concept kitchen/living room that exudes original charm with its 9 ft ceilings and transom windows over every door. This unit has a private front foyer entrance that includes laundry hook-ups. This unit is ready for your creative updating and offers serene views of the lake!! Both apartments are on separate meters (200 amp for main floor and 125 amp for second floor). LIVE IN ONE UNIT AND RENT THE OTHER OR RENT ALL UNITS AND DEVELOP THE SECOND PARCEL WITH WATERVIEWS!! OR RENT BOTH UNTIL YOU ARE READY TO DEVELOP ACROSS ALL THREE LEGAL LOTS OF THIS AMAZING PROPERTY!! The basement has just been waterproofed and reinforced professionally. Property vacant so you determine the rent amounts! Check out video tour~ (id:50886)
Royal LePage NRC Realty
16-16 1/2 Lakeside Drive
St. Catharines, Ontario
THREE LOTS FOR ONE PRICE! This amazing development opportunity includes a 2467 SQFT LEGAL DUPLEX plus second parcel known as 16 1/2 Lakeside Drive situated on a corner lot with upper views of the LAKE and a BLOCK FROM THE BEACH! This quaint and desirable community of Port Weller is located on the Niagara-on-the-Lake side of the canal and is walking distance to the beach, walking trails along the canal, parks and a short drive to the heart of NOTL and wine country!! This property includes three lots (as shown on survey) and two separate roll #'s (1 being a duplex and the other vacant land) with R2 Zoning. Develop the second parcel with existing building or develop the entire property as three separate lots. The main floor is an updated 4 bedroom, 1 bath unit that has been immaculately maintained with private laundry and so much space! The large living room is bright and inviting with large windows and a garden door access to side yard. The upper unit offers 3 bedrooms and 1 bath with an open concept kitchen/living room that exudes original charm with its 9 ft ceilings and transom windows over every door. This unit has a private front foyer entrance that includes laundry hook-ups. This unit is ready for your creative updating and offers serene views of the lake!! Both apartments are on separate meters (200 amp for main floor and 125 amp for second floor). LIVE IN ONE UNIT AND RENT THE OTHER OR RENT ALL UNITS AND DEVELOP THE SECOND PARCEL WITH WATERVIEWS!! OR RENT BOTH UNTIL YOU ARE READY TO DEVELOP ACROSS ALL THREE LEGAL LOTS OF THIS AMAZING PROPERTY!! The basement has just been waterproofed and reinforced professionally. Property vacant so you determine the rent amounts! Check out video tour~ (id:50886)
Royal LePage NRC Realty
210 Fir Lane
Kemptville, Ontario
Comfortable and spacious, this 1299 sq ft Juniper model condo offers a large living room with balcony, a generous kitchen with island, a 2 pc. Powder room plus a den. Upstairs adds a master bedroom, a 2nd bedroom, a full main bathroom plus a laundry closet. Hardwood, Neutral carpeting and tile flooring. Natural gas forced air heating. One assigned parking stall include. Close to amenities, schools and hospital facilities. This unit has never been lived in. Limited Tarion Warranty applies (excluding furnace). One parking stall assigned. Close to schools, hospital, golfing and shopping. All measurements taken from builder floorplan. 48 hour irrevocable for all offers. (id:50886)
RE/MAX Affiliates Realty Ltd.
575 Byron Avenue Unit#413
Ottawa, Ontario
A rare bright corner unit offering approx 1206 sf of open concept living, high ceilings & an abundance of natural light w/ views of the Ottawa River, Gatineau hills & spectacular sunsets! Stylish & impeccably maintained, this unit was constructed w/ custom upgrades incl. large granite island eating counter, full-height kitchen cabinetry, pendant lighting, and upgraded appliances incl. new wifi gas range, dishwasher & hood fan. The primary suite offers two double closets & private ensuite bathroom w/ glass shower. The versatile second bedroom adjacent to the main 4 piece bathroom serves as a home office or guest suite w/ custom bookshelves. Beautiful dark maple hardwood flooring, custom blinds, in-suite laundry & oversized balcony with gas BBQ hookup are just a few more features this unit has to offer along w/ secure underground parking space & storage locker. Enjoy all Westboro has to offer at your doorstep incl. the Parkway bike paths, cafes, shops, restaurants & transit. (id:50886)
RE/MAX Hallmark Realty Group
10 Thorold Road E
Welland, Ontario
Live and work, just work or just live, the options are endless in this extensively updated house. The main floor was gutted to the studs in 2014 and all plumbing, electrical, insulation and drywall on walls and ceiling replaced. Hardwood Norwood stairs, pot lights, new kitchen, electrical panel and tankless water heater were also added in 2014 along with numerous windows. The bathtub and surround on the second floor bathroom and the shower in the main floor bathroom, patio door off kitchen, direct line for BBQ, more windows, all new soffit, siding, and fabulous landscaping was completed in November 2017. Natural gas fireplace added in 2019. The garage (with hydro) was not spared and also received new siding and insulation, garage floor concrete in 2020 and asphalt driveway in 2020. Outdoor seating area concrete pad was added in 2022. The house features a very efficient split duct heating and cooling system with two heads, new in 2022. For additional heat two baseboard heaters with self regulating thermostats were added in the dinning room and main floor bathroom in 2017 and bedrooms 2020. Spray foam insulation along entire perimeter of crawlspace. The very large living room window has UV protection so your furniture will not fade, or any goods you might have on display. So whether you decide to work or to live, or both, you will not be disappointed with this house. Did I mention it is a mere 600 meters to the canal path, or a leisurely 15 minute walk to downtown. With commercial grade front and rear entry doors, LED lighting, and parking for eight cars, this house really does have it all. Let me help you love where you live! (id:50886)
Royal LePage NRC Realty
154 Port Robinson Road Unit# 16
Fonthill, Ontario
Welcome to Unit 16, where 154 Port Robinson Road embodies contemporary sophistication at its finest. Step into a realm where modern elegance seamlessly intertwines with timeless allure. This exquisite bungalow invites you to immerse yourself in a sanctuary of refined luxury, meticulously crafted to captivate every sense. Indulge in the allure of clean lines and sleek design, where every detail whispers of impeccable taste and discerning style. As you enter, prepare to be greeted with a warmth that radiates throughout, inviting you to embrace the essence of home. This haven of tranquility boasts 1417 sq-ft above ground with 2 beautiful bedrooms and 2 full bathrooms, thoughtfully designed to elevate every moment of daily living. Sun-drenched rooms, adorned with expansive windows, invite the outdoors in, casting a golden glow that dances upon the walls and floors, infusing the space with an ethereal radiance. But the allure doesn't end there. Descend into the vast expanse of the unfinished basement, a blank canvas awaiting your personal touch. With a bathroom rough-in, the possibilities are boundless – envision a lavish entertainment area, a private retreat, or a fitness haven tailored to your desires. Don't let this opportunity pass you by – seize the chance to make this exquisite retreat your own, where effortless elegance awaits at the heart of Fonthill. (id:50886)
Revel Realty Inc.
3 Towering Heights Boulevard Unit# 1001
St. Catharines, Ontario
Welcome to Desirable Southgate. A rare opportunity to own a large 1 bedroom + den. Perched on the 10th floor of this fabulous complex enjoy the endless views from this 1125 sq ft, 1.5 bath with sprawling light filled living & dining including hardwood & ceramic throughout, eat-in kitchen with nice backsplash and undermount lighting. The primary bedroom has an ensuite bath with jacuzzi tub and a spacious walk-in closet. In suite laundry and storage room and C/A. The den/sunroom can be multi use, office/TV room and has been used with a pullout couch as a guest bedroom. Freshly painted with modern lighting and custom blinds throughout. Spa-like recreation facilities with indoor pool, whirlpool, sauna, exercise/party/craft/games rooms, library and workshop. Close to shopping, downtown, sports/event arena, Performing Arts Centre and major highways. Indoor parking 96B, separate storage locker 54B. Pet free building. Southgate is a community minded condominium building that you will be proud to call home! (id:50886)
Boldt Realty Inc.
9619 Hwy 15 Road
Smiths Falls, Ontario
Dating back to approximately 1835, this captivating stone tower is nestled in the heart of Franktown, presenting a rare prospect for both commercial and residential pursuits. Situated just a brief 10-minute drive from both Carleton Place and Smiths Falls and encompassing an expansive 1.13-acre plot of land, its location is as advantageous as it is picturesque. The lofty 10-foot ceilings grace the main and second levels, imbuing the interior with grandeur and openness. The main floor currently serves as an antique store, and the second floor is used as residential. Its past incarnation as a restaurant/bar underscores the adaptability of the space to accommodate diverse business endeavours. Large commercial septic system installed. With its expansive land parcel and proximity to hundreds of homes in the area, including the soon-to-be-developed Goodwood Estates Subdivision, the potential for further development or expansion is virtually limitless. (id:50886)
Home Run Realty Inc.
53 Baxter Crescent
Thorold, Ontario
Discover this move-in ready detached home in highly desired Confederation Heights! This home is located in an A+ family friendly community with THE BEST neighbours surrounding you. Boasting over 1900 sqft of finished living space, this property is perfect for a growing family. The main floor offers an excellent layout featuring a bright, spacious living room, formal dining room, and an extra large eat-in kitchen with plenty of cabinetry. Large windows and patio doors off the back of the home provide an abundance of natural light as well as a perfect view of the backyard. Upstairs you’ll find a large master bedroom with a walk-in closet, 2 additional spacious bedrooms, and an updated 4pc bathroom with a large shower. All bedrooms are outfitted with beautiful California shutters. The finished basement is home to a cozy recroom with a charming wood buring fireplace as well as excelent stroage options to keep you organized. Outside you will find a maintenance free composite deck with alluminum railings, electric awning and a convenient irrigarion system. Big Ticket items have been replaced including the roof, furnace and owned on-demand hot water system. Book your showing now as opportunities in this neighbourhood don’t last long! (id:50886)
Right At Home Realty
267 Niagara Street
St. Catharines, Ontario
Welcome to this updated 1.5 story 3 bedroom 2 bathroom home nestled in the heart of prime North end St. Catharines. Whether a first time home buyer, young/established family or an investor, this home is a great opportunity for you. Features new laminate flooring throughout the main and upper levels, an updated kitchen and large windows throughout inviting a surplus of natural light. Layout of the home consists of 1 bedroom, 2-pc bathroom (ensuite), kitchen, dining & living room on the main floor, followed by 2 bedrooms, 4-pc bathroom on the second floor. Full high basement with laundry and fourth potential bedroom. Enjoy the maintenance free exterior of the home, detached garage, front wooden porch (12' by 5'2), spacious fenced backyard, and asphalt single driveway. Minutes away from QEW access and close to grocery stores, shopping, restaurants, parks, and much more! You don't want to miss out! (id:50886)
Coldwell Banker Momentum Realty
67 Melissa Crescent
Welland, Ontario
Welcome to this stunning two-story home in the coveted Fox Estates! Offering over 3000 sq ft of fully finished and updated living space, this home features 3 spacious bedrooms, 3.5 bathrooms, and a generous attached 2-car garage, with side entrance for in-law possibility. Enter through the custom front door into a grand foyer with a sweeping staircase. The main floor includes an elegant formal dining room, a large updated kitchen with an island and breakfast room, a sunken family room with a double-sided fireplace perfect for cozy nights in, main level laundry (washer 2023), pantry perfect for every home chef, and a stylish powder room (2021). Upstairs enjoy newly (2024) installed hand-scraped engineered hardwood flooring , the principal suite boasts a luxurious four-piece ensuite. The second bedroom is exceptionally large, and the third bedroom is cozy, both sharing an updated (2021) four-piece bathroom. The fully finished waterproofed (2021) basement offers a versatile entertainment room, a fourth bedroom/playroom/workout space, a newly updated three-piece bathroom (2024), New sump pump with battery backup and app notification capability, ample storage, and a cold cellar. The backyard is a private oasis with no rear neighbors, featuring a deck, gas BBQ, stone patio, and backing onto the forested Welland Canal green space. Other updates include: Roof (2017), Most Windows (2018), Sliding Patio Door & Custom front door (2023) Don't miss the chance to have your dream family home. With many updates done for you all that's left is to move in!! (id:50886)
Century 21 Heritage House Ltd
4592 Martha Lane
Lincoln, Ontario
Welcome to this quaint and well-maintained 2-bedroom, 1-bath home nestled in the Beamsville bench. Perfectly situated in a peaceful community, this delightful home offers a blend of comfort and convenience with easy access to all the amenities you need. Step inside to find a bright and inviting living space. The open-concept layout seamlessly connects the living room, dining area, and kitchen, making it ideal for both daily living and entertaining guests. The kitchen is equipped with ample cabinetry. Both bedrooms offer plenty of closet space and a serene atmosphere for rest and relaxation. Storage isn't in short supply here. Outside, you’ll find a charming deck partially covered, perfect for enjoying your morning coffee or hosting a summer BBQ. The low-maintenance yard is a great space for gardening or simply unwinding after a long day. Additional features include a convenient laundry room, parking for two vehicles, and a storage shed for all your outdoor equipment. Located in a friendly and quiet neighborhood, this home is just a short drive away from local shops, restaurants, parks, and the stunning vineyards of Niagara’s wine country. Whether you’re a first-time homebuyer, downsizing, or looking for an affordable alternative, this home offers an excellent opportunity to enjoy comfortable living in the picturesque town of Beamsville. Find your home on the Bench--schedule a showing today! Fees are approximately $650.43 (land lease) + $20.22 (taxes) = $670.65/month (includes water) (id:50886)
Coldwell Banker Momentum Realty





