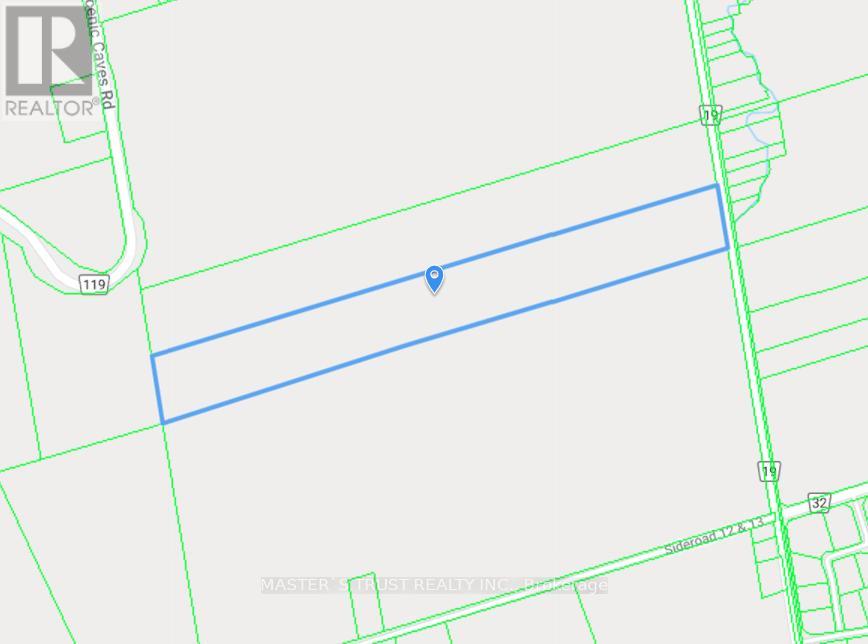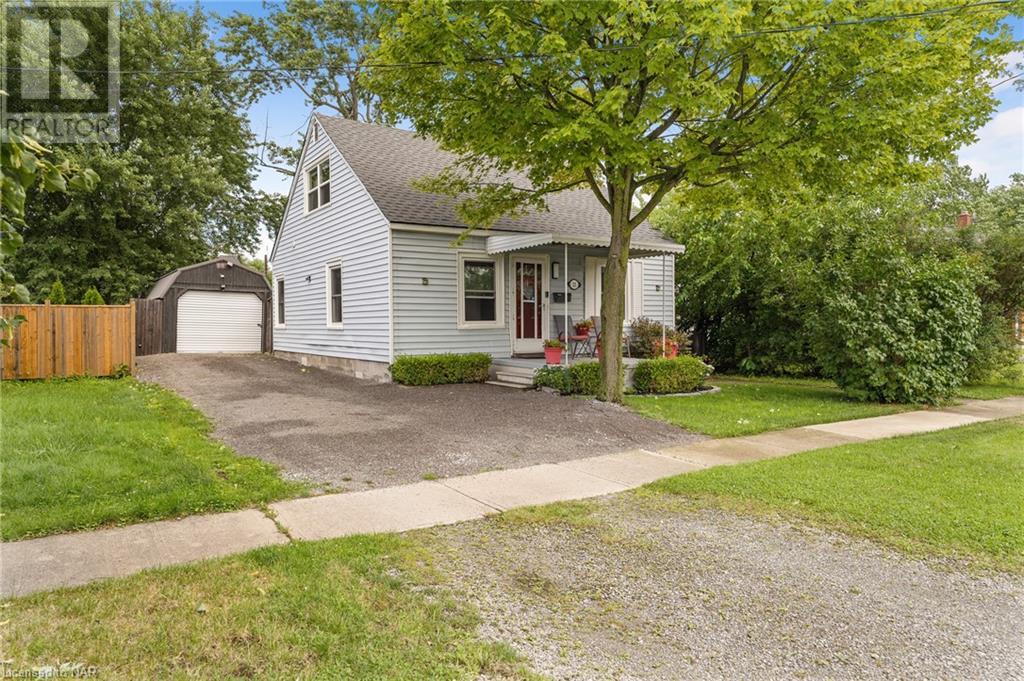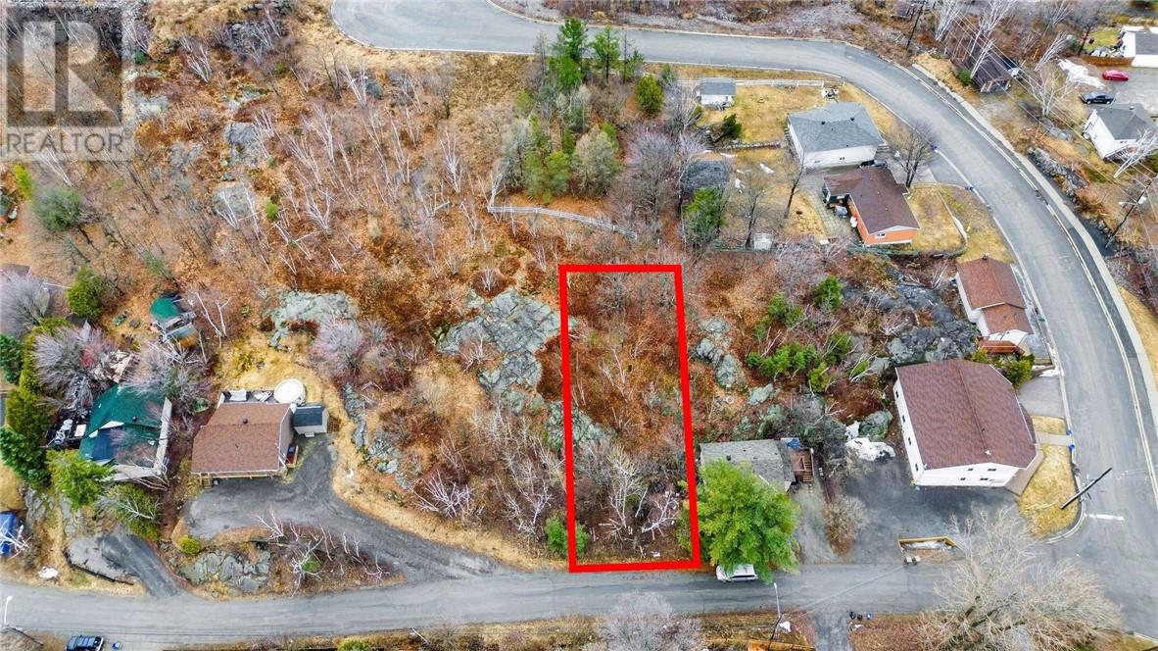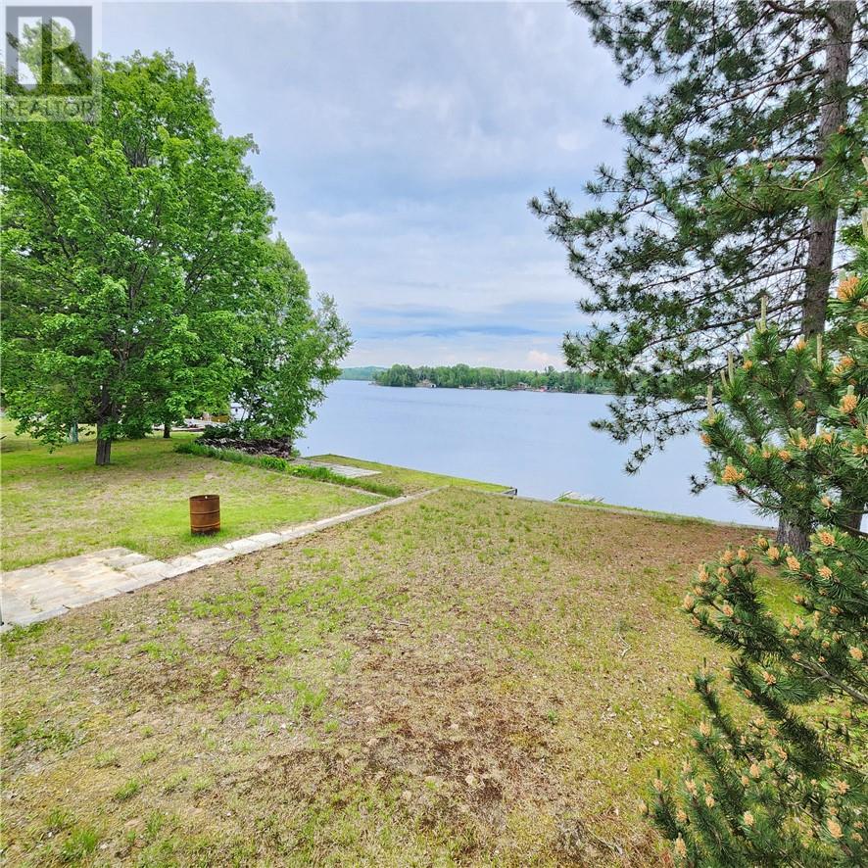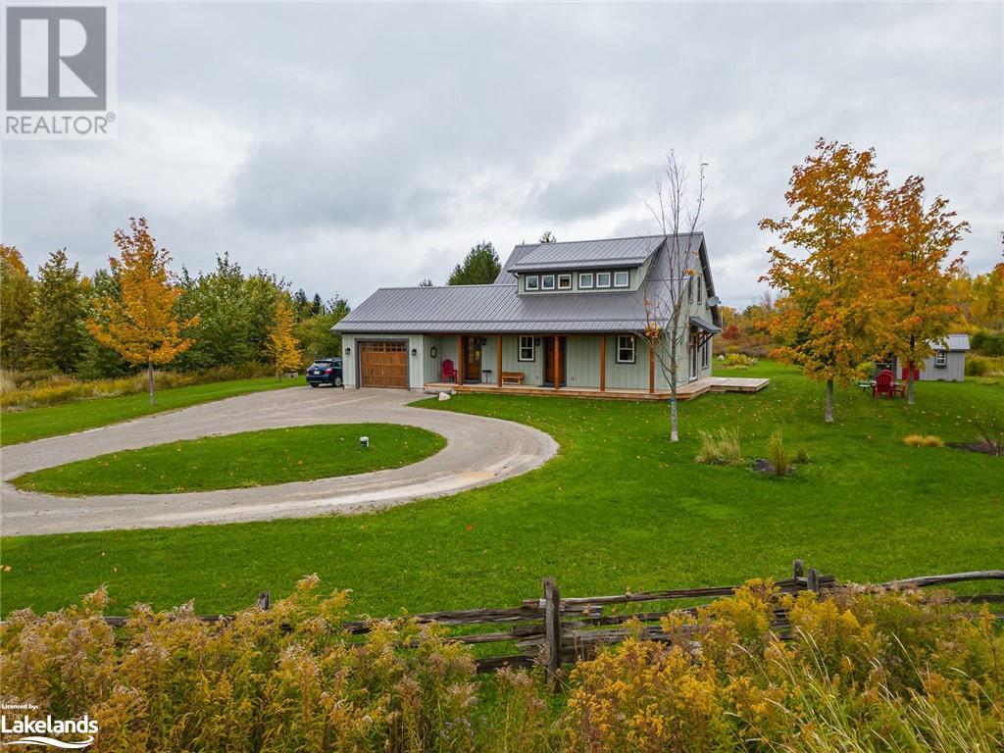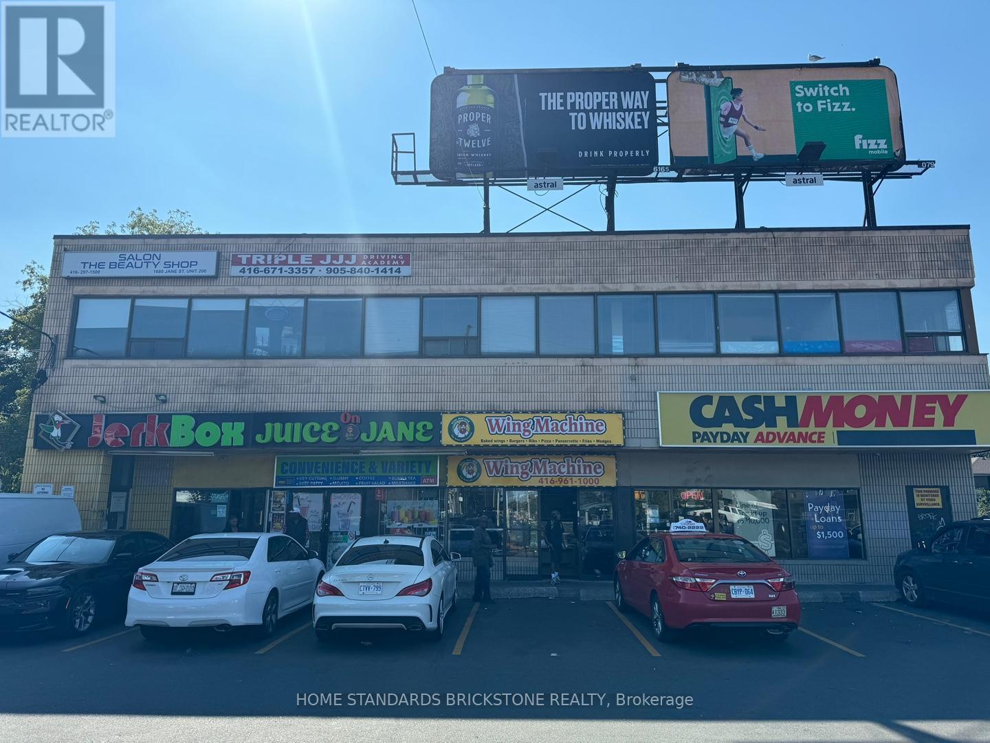9742 Beachwood Road
Collingwood, Ontario
Residential building lot located minutes to beaches, shopping, trails, skiing, and golf. Located on the north side of Beachwood Road in the East end of Collingwood. Lot is ready for a buyer to apply for building permits w/town & NVCA. Build approx 2000 sq ft footprint dream home (per floor) + crawl space, based on building envelope from zoning certificate. Entrance permit has been received from MTO for shared entrance driveway. MTO Land Use Permit and Zoning Certificate from town have been received. Septic permit, NVCA & Town permits to be requested by Buyer, at Buyer's expense. All development fees, water levys and building permits to be paid by Buyer. Environmental impact study, as well as a geotech report have been completed and are available to serious inquiries. Purchase this lot on its own or in conjunction with 9736 Beachwood (id:50886)
Sotheby's International Realty Canada
Lt14pt2 - 19 Grey Road
Blue Mountains (Blue Mountain Resort Area), Ontario
Rare Opportunity To Own 48.8 Acres +/- At The Base Of The Escarpment, Next To Blue Mountain Resort Area. Development Potential Makes For An Awesome Investment Opportunity! Nestled Between Osler Bluff Ski Club And South Base Blue. The Property Is Ready For 1 Custom Dream Home, A Family Compound Or Hold For Future Development Opportunities. Buyer To Do Own Due Diligence. **** EXTRAS **** Located Just Minutes From The Village At Blue, Collingwood And The Waters Of Georgian Bay, This Location Offers Close Proximity To World Class Recreation, Shopping And Dining In A Vibrant, Growth Oriented Region. (id:50886)
Master's Trust Realty Inc.
647 Murray Meadows Place
Milton (Clarke), Ontario
Bright, Beautiful Two Ensuite Bedroom Townhome On A Convenient Family Crescent. Main Level Features Living Room With Open Concept And Fireplace. Custom Layout Upstairs Includes Very Large Primary Bedroom with Walk-in-Closet. Great Schools And Many Nature Trails For You to Discover. **** EXTRAS **** New Range Hood, New Stove and More (id:50886)
Bay Street Group Inc.
2301 - 225 Sumach Street
Toronto (Regent Park), Ontario
Welcome to unit 2301 at the DuEast condos, a charming 1-bedroom, 1-bathroom condo in the heart of Toronto's vibrant Regent Park neighbourhood. This stylish residence offers a perfect blend of modern convenience and urban sophistication. The open-concept living area is designed to maximize space and light, featuring large windows that flood the room with natural morning sunlight from the east. The well-appointed kitchen includes sleek appliances, ample storage, and a convenient centre island making it ideal for both everyday living and entertaining guests. The cozy bedroom provides a serene retreat, complete with generous closet space. This unit also includes a convenient locker. Residents of 225 Sumach St. enjoy a range of exceptional amenities, including a state-of-the-art fitness center, a rooftop terrace with panoramic city views, and a community lounge perfect for social gatherings. The building also features a 24-hour concierge service, ensuring added security and convenience. The surrounding Regent Park neighborhood is a dynamic and evolving area known for its community spirit and excellent amenities. Enjoy the nearby parks, including the expansive Regent Park, which offers sports facilities, playgrounds, and green spaces for relaxation and recreation. The neighborhood is also home to a variety of local shops, cafes, and restaurants, providing plenty of dining and entertainment options. With convenient access to public transit and major roads, commuting to other parts of the city is effortless. This condo represents a fantastic opportunity to experience urban living at its finest in one of Toronto's most up-and-coming areas. (id:50886)
Royal LePage Connect Realty
2 - 615 Eglinton Avenue W
Toronto (Forest Hill South), Ontario
Large, 2 Bedroom 1 Washroom Apartment. Located Next To Future Eglinton LRT Entrance. EasilyAccessible To Yonge-Eglinton, Shopping, Schools, Green-Space, Entertainment. Convenient TTC.Tenant Pays For Hydro, Gas, Internet, Parking And Cable. **** EXTRAS **** Parking is available at an extra cost. Excessive noisewill not be tolerated. No smoking within 9 metres o (id:50886)
Royal LePage Infinity Realty
23 Mary Street
Fort Erie, Ontario
Welcome to comfort. Discover the allure of small-town living in this delightful residence. Nestled on a quiet, tree-lined street, this home offers a perfect blend of comfort, style, and convenience. Upon entering, you are greeted by a open living room, with rustic feature wall. The adjoining open concept kitchen boasts ample space providing good flow through to the updated laundry room (2023). A front dining room provides a welcoming space to entertain guests. A spacious bedroom and a full bathroom complete the main level. Upstairs features two large bedrooms, an additional half bath (2020), and plenty of attic storage. Outside, find a backyard oasis with level deck (2019) spanning the width of the fenced rear yard, fire pit and seasonal plantings. This low maintaineance space is perfect for enjoying morning coffee or hosting summer barbecues with friends and family. Also accessible from the rear yard is a detached garage (2017) providing space for vehicles, storage, a work shop and more. Located within close proximity of schools, parks, library, shopping, and dining options, ensuring both comfort and convenience for its residents. Feel secure in the knowledge that many of the major elements have been updated, while leaving some room for personalization. Don’t miss the opportunity to make this charming house your new home. Schedule your showing today and experience the warmth and character that this home has to offer. Welcome to your new beginning at 23 Mary St, Fort Erie. (id:50886)
Royal LePage NRC Realty
433 Cross Hill Road Unit# 8
M'chigeeng, Ontario
On the shore of Lake Mindemoya in the community of M'Chigeeng, this beautifully renovated tiny home offers modern comforts in a compact, efficient space. Recently upgraded with sleek vinyl siding and a durable metal roof, this cottage is as stylish as it is practical. Inside, you’ll find a thoughtfully designed layout featuring a 3-piece bathroom, a cozy kitchen/living area, and a unique elevated bedroom accessed by just three steps. The interior boasts modern finishes, including laminate flooring that adds warmth and style to the space. Step outside onto the stylish deck, complete with wooden skirting, perfect for relaxing and enjoying the peaceful surroundings. There's also a small storage area for your convenience. This tiny home is part of a leased property, sharing hydro and water with the neighboring leaseholder. Located next to the public beach area on beautiful Lake Mindemoya, you’ll have easy access to all the recreational opportunities this stunning area has to offer. Experience the perfect blend of modern living and natural beauty in this charming tiny home – your ideal retreat on Manitoulin Island! (id:50886)
Royal LePage North Heritage Realty
0 Ralph Street
Sudbury, Ontario
Development opportunity in Minnow Lake!! R2-2 zoning gives you a multitude of possible development options. Centrally located, close to all amenities and this is a great addition to any portfolio! Street has municipal services. One of the last lots to develop on the street! Don't delay, call today. (id:50886)
RE/MAX Crown Realty (1989) Inc.
53 Coal Dock Road
Nairn Centre, Ontario
HOLY MOLY!!! A rare opportunity to purchase a year round home/cottage on one of the best lakes around known as Agnew Lake. This waterfront property is located in Nairn Hyman which is approximately 50 mins from Sudbury or 25 mins to Espanola. This 1200sqft home was built in 2000, plus there’s a 24X24 insulated detached garage, and a 31X16 Bunkie for extra guests. This home/cottage has been completed renovated top to bottom! The main floor features an open concept floor plan with a custom kitchen with quarts counters, new black stainless steel appliances, a double walkout to the massive deck that overlooks Belle Bay, 2 generous sized bedrooms, a 4 pce bath, and main floor laundry that includes a new washer/dryer. The lower level features high ceilings, a massive family room, with a cozy WETT certified woodstove, a custom bathroom with a walk-in steam shower, a 3rd bedroom, and large utility/storage area. The property is almost an acre and has over 100ft of water frontage with a sandy bottom that’s great for swimming and there’s a large fire pit area at the water’s edge. This turn-key property comes with a newer propane forced air heating, central air conditioning, Wett Certified wood stove, and newer shingles, all of the appliances, dock, gazebo, 2 storage sheds, wood shed, and even an outhouse. Agnew Lake is approximately 36 km in length and is known for its mixture of sandy beaches, rocky shoreline, and great fishing for pickerel, bass, and pike. Homes like this on Agnew Lake are a rare find. (id:50886)
Royal LePage North Heritage Realty
81 Baring Street
Thornbury, Ontario
This unique 2.49 acre home has a private setting, a great western view and a large property to enjoy the 'country lifestyle' within the Town of Thornbury. Located on Alfred and Baring Streets with an open hillside view to the west! A short bike ride to Beaver Valley Community School, the library or downtown. A short walk to the soccer fields or Tomahawk Golf Course. A compact floor plan of 1,580 sq ft features an open concept kitchen, dining and living room with a sliding door walk out to a south facing deck overlooking a peaceful landscaped side yard. The main floor primary with en-suite bathroom and walk in closet is bright and private. Both the large front door & mud room entries lead to clothing storage, seating and a heated closet. There is direct access from the single car attached garage to the mudroom and the main floor laundry room with walk out to the back deck. Upstairs, two large guest rooms with a shared 3 piece bath between and an office / library or homework room with a view. A well designed and well built house, with ample open land to develop further improvements such as a detached garage/workshop building, or a swimming pool, a tennis court or a pond. An 'air to air' heat pump with hot water backup heating, AC, HRV and natural gas hot water boiler are among the home's mechanical services. An abundant private water well serves the house so you can water as much as you like with no charges. The home is on a septic system, so no sewer charges either. Total utility costs for natural gas and hydro were less than $3,000 last year, including the hydro costs to charge a Tesla for 36,000 km of driving. (id:50886)
RE/MAX Four Seasons Realty Limited
1373 St. Mark's Road
Stirling-Rawdon, Ontario
Escape to your very own haven amidst 38 acres of pristine wilderness. This vacant lot offers endless opportunities to craft your ideal retreat. The zoning allows for a residential build (subject to setbacks), a hunt camp, and more! Driveway is in place. Embark on outdoor adventures right from your doorstep. Encounter diverse wildlife, including deer, turkey, and various bird species, while enjoying the tranquil surroundings. Despite its secluded ambiance, this property is conveniently located within easy reach of amenities in the surrounding towns of Campbellford, Marmora and Stirling. It's just a short distance to Hwy 7 for easy commuting. Don't miss this opportunity to own a slice of paradise where dreams take root and memories are made! **** EXTRAS **** Hydro is available at the road. Buyers to do their own due diligence as to their intended use. (id:50886)
Royal Heritage Realty Ltd.
841 Chipping Park Boulevard
Cobourg, Ontario
Located in a highly sought-after, family-friendly neighbourhood, this 2-story family home has something for everyone. Check out the highlights: 5 Spacious Bedrooms: room for the whole family with 2263 square feet on the main and second floors and over 1000 square feet in the basement including 264 square foot space for a workshop. 3.5 Baths: perfect for a busy household. Backyard Oasis: fantastic deck with vine-covered pergola, ideal for outdoor dining, relaxing with a book, or hosting summer gatherings. Modern Kitchen: The heart of the home with updated cabinetry, counters & modern appliances (complete with gas stove) perfect for whipping up family meals. Potential: the finished basement space offers fantastic opportunity for an in-law suite, complete with bedroom, rec room, & a 3 piece bath. A perfect space for extended family & guests. Dbl paved drive & 2-car garage. Is this The One? Come see! (id:50886)
Exp Realty
121 Morning Glory Lane
Chatham, Ontario
Opportunity Knocks! This quality built raised rancher has much to offer. Located in a very desirable north side neighbourhood close to all amenities, great school's, scenic walking trails, and splash pad. Bright open concept plan with cathedral ceilings and lots of natural light. Spacious kitchen/living room is great for entertaining or everyday life. Beautiful hardwood flooring adds to the appeal. Steps away you will find the large primary bedroom retreat. The lower level has a wet bar with seating, huge family room with gas fireplace, 4pc bath, and a office or fourth bedroom. The basement walk out adds light and access to your fenced yard, rear deck, and in-ground pool ready for summer fun! This home is in move in condition. Don't delay, book your showing today. (id:50886)
Royal LePage Peifer Realty Brokerage
202 - 1680 Jane Street
Toronto (Weston), Ontario
Location, Location!! Great intersection Exposure!! Good Sized 2 Office Rooms With Functional Layout, All Rooms Exposed To Jane Street. Ideal For Professional Uses Such As Accounting, Lawyer, Real Estate, Tutoring, Esthetics, Etc. Ttc Stops Right In Front, Easy Access To Hwys, Downtown & Uptown. Must See! **** EXTRAS **** Tenant Pays Utilities. (id:50886)
Home Standards Brickstone Realty
203 - 1680 Jane Street
Toronto (Weston), Ontario
Location, Location!! Great Corner Exposure!! 2 Offices & Reception Area, Good Sized Rooms With Functional Layout, All Rooms Exposed To Jane Street. Ideal For Professional Uses Such As Accounting, Lawyer, Real Estate, Tutoring, Etc. Ttc Stops Right In Front, Easy Access To Hwys, Downtown & Uptown. Must See! **** EXTRAS **** Tenant Pays Utilities. (id:50886)
Home Standards Brickstone Realty
Ph33 - 68 Corporate Drive
Toronto (Woburn), Ontario
Luxurious Tridel Consilium 2! The Best Se Corner Unit W Spectacular & Unobstructed Lake & Cn Tower View Approx 1,100 Sq.Ft. Spacious 2+1 Bdrms And 2 Full Baths, 9 Ft Ceiling & 10 Ft Ceiling By Main Windows, Walk-In Closet In Master Bd, Large Solarium with slide door can be used as 3rd bedroom. Well Maintained Bldg, 24Hr Gatehouse, Super Rec Centre With Indoor & Outdoor Pool, Sauna, Tennis Court, BBQ, Bowling, Squash Crt, Billiards Rm, Party Rm, card room, Gym, Ping-Pong, Guest Suite, Plenty Visitor parking. steps to Scarborough Town center,, Shopping & Restaurants, Ttc, hw 401, one bus to UT Scarborough campus and Centennial College. **** EXTRAS **** Fridge, Stove, Washer & Dryer, Microwave, B/I Dishwasher, All Elfs, Window Blinds. (id:50886)
Homelife New World Realty Inc.
309 - 117 Peter Street
Toronto (Waterfront Communities), Ontario
Rare opportunity for nearly brand new and designer furnished offices with a private entrance, 1 parking spot and up to 1000 sq feet in the heart of downtown Toronto. Excellent location at Peter and Richmond st in a commercial-only condo building, next to subway access. Options to rent a smaller space. Comes with private mailbox, 1 parking and shared bathrooms on the floor. Choose up to 3 large offices plus reception and large board room, fits staff of 7. The space features 10 feet floor to ceiling windows, open office design. Excellent space for a professional office such as law, accounting, architecture firm, start-up or even sole business practitioner. The owner is willing to negotiate and accommodate certain leasehold improvements. Very accessible to subway, Union station. (id:50886)
Century 21 Titans Realty Inc.
306 - 1121 Bay Street
Toronto (Bay Street Corridor), Ontario
Welcome Home To Elev'n 21 Residences, A Luxurious Upscale Condo In Downtown Toronto! Perfectly Situated Between Yorkville And The Financial District, This Bright And Spacious 1 Bedroom + Den/2nd Bedroom And 1 Full Bathroom Suite Boasts 9Ft Ceiling & Laminate Flooring Throughout. Its Open Concept Creates A Functional Layout So No Space Is Wasted. This Is A Well Managed Building With 24Hr Concierge, Rooftop Terrace And Recreational Facilities. With A 99 Walk Score It's Just Steps To Trendy Yorkville, Financial District, Manulife, Shopping, University Of Toronto, The Rom, Cinema, Ttc & 3 Subway Lines This Hot Location Is Essential For Downtown Lovers. Maintenance Fees Include All Utilities! 1 Parking Included **** EXTRAS **** Included: All Stainless Steel Appliances, All Electrical Light Fixtures, All Window Coverings. Amenities: 24Hr Concierge, Gym, Sauna, Party Room, Meeting Room & Rooftop Terrace. (id:50886)
Royal LePage Signature Realty
4068 County Road 29
Elizabethtown, Ontario
Nestled in the serene landscape of Elizabethtown-Kitley, Ontario, this charming 3-bedroom, 1-bathroom home offers idyllic country living on just under 7 acres of meticulously landscaped grounds only minutes North of Brockville. Situated away from the road down a long drive, tranquility greets you as you approach. The property boasts a large well maintained barn set against picturesque gardens, a pond, beautiful exposed stone and a treed backdrop. As soon as you step inside the home you feel like you’ve entered a magazine. This quaint century home has been in the same ownership for over 30 years and has been lovingly updated to beautiful standards throughout. The modern open concept kitchen/dining area is picture perfect with maximized storage - white shaker cupboards, stone counters, stainless appliances and laminate floors. The living room exudes warmth and comfort with exposed beams, a feature wall of built in shelves and cozy electric fireplace. Come for a visit and you will never want to leave this pristine property - truly a retreat from the hustle and bustle, inviting you to embrace the beauty of rural living in style. (id:50886)
Royal LePage Proalliance Realty
507 - 3621 Lake Shore Boulevard W
Toronto (Long Branch), Ontario
An incredible opportunity awaits you in this newly renovated, bright, and spacious two-bedroom co-op, perfectly located just steps from the Go Station, public transit, shopping centers, parks, and the lake. Featuring brand-new stainless steel appliances, this home is filled with natural light, and the dining area opens to a large balcony perfect for enjoying your morning coffee or a beautiful sunset. The generous living room and two ample bedrooms offer plenty of space to make your own.This unit includes an underground parking spot, a locker, and access to a refreshing outdoor pool for warm summer days. With monthly fees covering all utilities, including heat, hydro, water, internet, cable, and property taxes, you can enjoy a hassle-free lifestyle at an unbeatable price. Just minutes from downtown and the QEW, this home is ideal for those looking to downsize or invest in a property with incredible value. Dont miss your chance to own one of the most affordable and newly updated condos in Etobicoke, where convenience, comfort, and community come together seamlessly. (id:50886)
Exp Realty
515 James Camp Road
Ryerson, Ontario
BEST REASONS TO LOVE THIS PROPERTY. 30 acres, Lg pond, marked trails throughtout property, Use it to camp, hunt camp or build. Building site already cleared. Quaint cabin with woodstove and sleeping loft. Outhouse, shower or storage shed. trailer included for storage. Hydro at the road. Year round road and access. Mature trees, bridge leads to the hardwood bush.Loads of wood !! small waterfall. Tree stand , close to beach and Doe Lake for fishing and swiming.30 Mins to Huntsville,only 7 mins to Town of Burks Falls grocery LCBO , Resturants,Hardware and quaint shops. Can be quick closing. (id:50886)
Sutton Group On The Bay Realty Ltd.
34 Park Street
Port Colborne, Ontario
Great starter or retirement home that is central to Port Colborne. Walk to the canal, downtown and all the amenities you could possibly need. Built in 1870 (per government documents), this has been a nice home for many families ;maybe it's your turn?! Parking is off the back alley with enough room for 3 cars. Because of the parking, the back door has been used as the main entrance. There is a covered foyer for shoes and coats, from there you either enter the main floor or take the stairs to the basement. The kitchen has a door for outside access onto your nice private deck. Both the dining room and living room are spacious , leaving ample room for entertaining. The living room offers access to the front door and spacious front porch . A 4 piece bathroom with new vanity and bedroom (presently used as an office) complete the main level. Upstairs you will find 2 nicely sized bedrooms. The basement is completely unfinished but a great workspace and laundry area with average ceiling height of 6'8 The 8'*. Included are all the appliances as shown, the fridge, stove and washer/dryer combo have never been used. The 2nd floor bedroom furniture would gladly be left if the new owner would like. The back shed is 8'*12' and offers great storage. 100Amp service and Boiler is 2005. (id:50886)
Keller Williams Complete Realty
107 Queen St Street
Dunneville, Ontario
Welcome to “The Only Place on Earth” This unique property is one of a kind located in downtown Dunnville, ON This property has many uses available, let your imagination take control. One of the most attractive features is having the main commercial unit as your storefront, while living comfortably in your full 1.5 storey home behind it. Looking for another option? Why not convert this property to a multi-residential unit. The possibilities are endless. With zero shortfalls of views from the Grand River and being meticulously located in one of the highest trafficked areas in Haldimand this location is sure to boost anything you choose to do with it. Tons of area influences and reasons that this is a great investment, call today with any questions! (Town of Dunnville offers a Facade Upgrade which helps cover 50% of costs up to $10,000 to renovate the exteriors of buildings applications go through Haldimand County) (id:50886)
RE/MAX Niagara Realty Ltd
2 Northglen Drive
Clarington (Bowmanville), Ontario
Discover luxury living in this stunning former builders model home, nestled on a pristine corner lot in one of North Bowmanvilles most sought-after neighbourhoods. From the moment you arrive, the beautifully landscaped, fully fenced yard with an inviting wrap-around porch set the tone for the elegance inside. The heart of the home is its bright and airy kitchen, featuring custom finishes, is loaded with upgrades and features a breakfast bar, custom hood fan, extended cabinets with crown moulding, under cabinet lighting, a pantry, gleaming stone counters and more. Includes a lovely walkout to a the beautiful backyard patio perfect for morning coffee or evening barbecues. The main floor also offers a formal living room with a unique feature wall and a cozy family room with a stunning floor-to-ceiling stone gas fireplace, stunning ceiling mouldings both with hardwood flooring creates a cozy atmosphere, ideal for gathering with loved ones. Entertain family or guests in the dining room, a gorgeous backdrop to host lavish dinners or for everyday celebrations. Upstairs, the large primary bedroom offers a tranquil retreat with its luxurious 5 piece ensuite bathroom and walk-in closet designed for ultimate organization, provides a serene escape at the end of the day. The three additional bedrooms are all a good size. Two of the bedrooms share a jack and jill 4 piece ensuite bath plus there is an additional full 4 piece bathroom for added every day convenience. With meticulously maintained features throughout and a prime location near parks and a brand new school coming soon, this home is ready for you to move in and start making memories. **** EXTRAS **** Loaded with upgrades, this former model home is a must see! Watch the virtual tour and book your personal showing today! (id:50886)
Royal Service Real Estate Inc.


