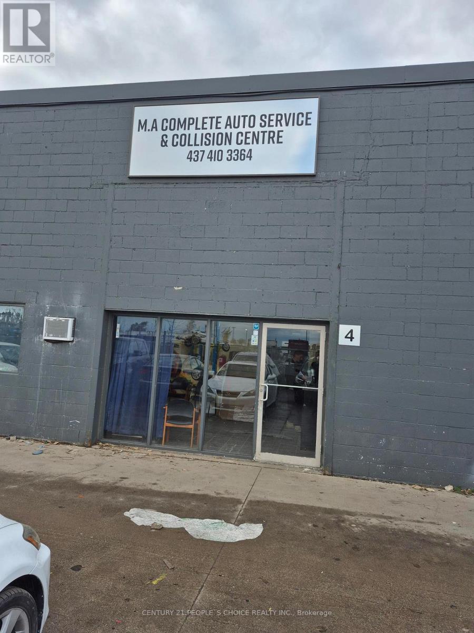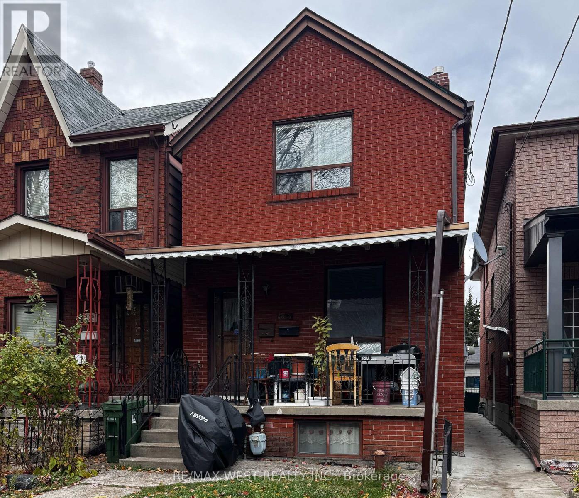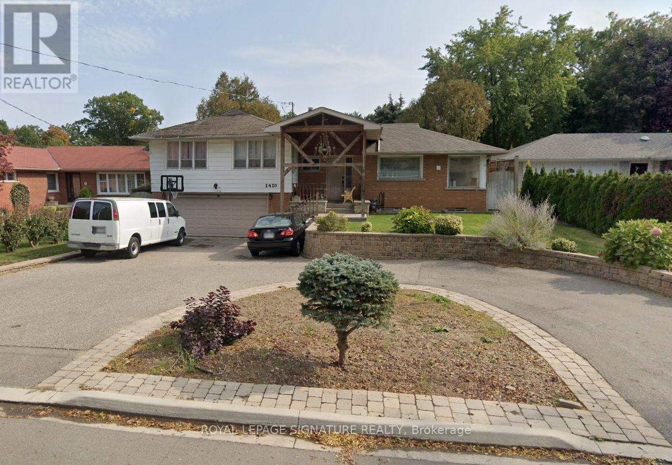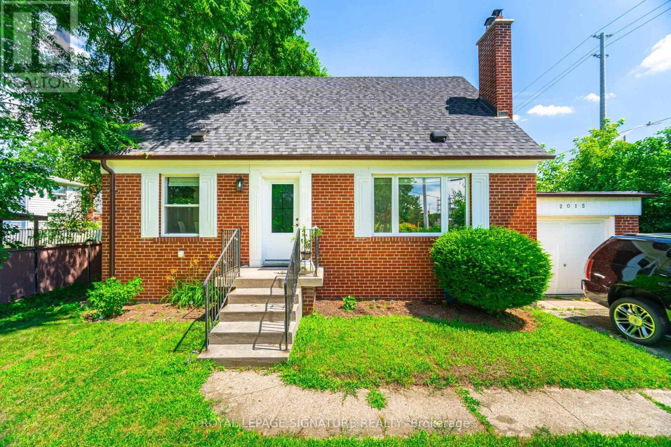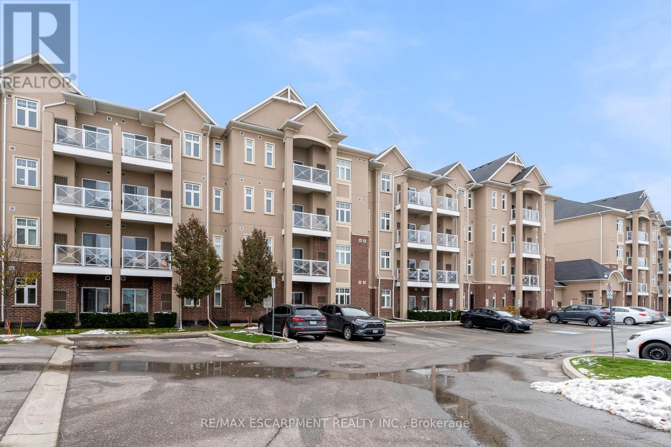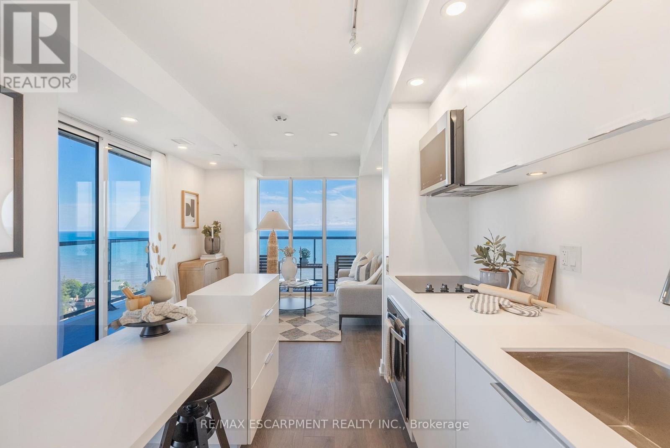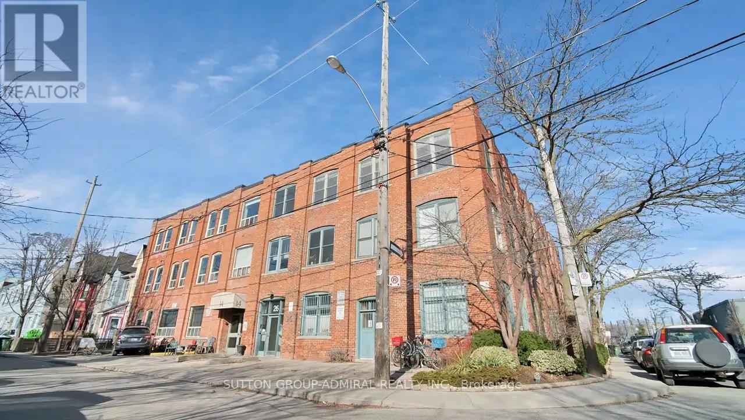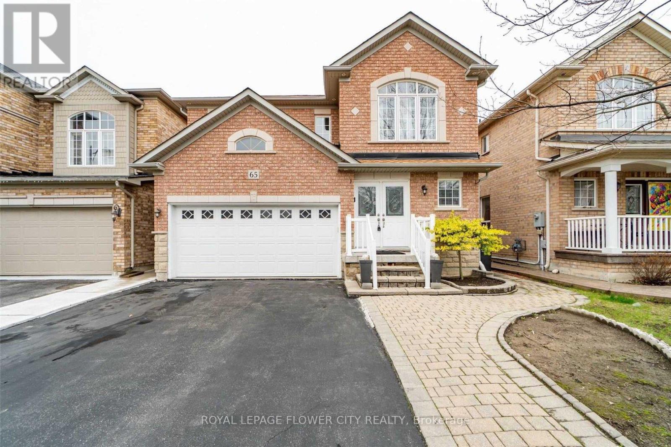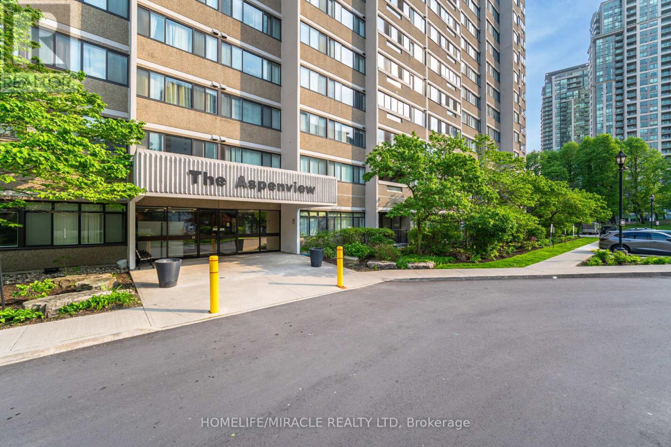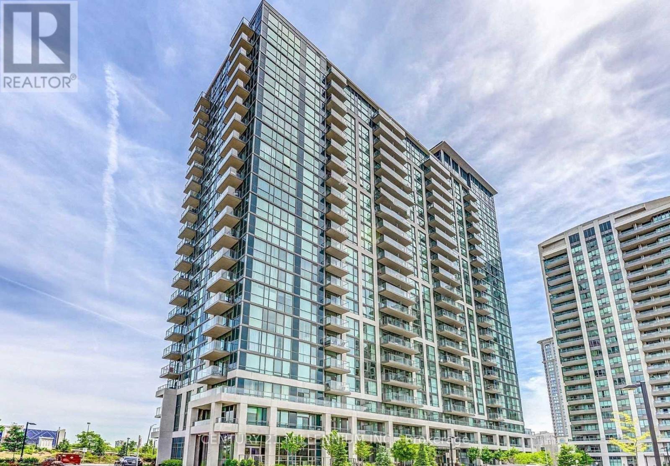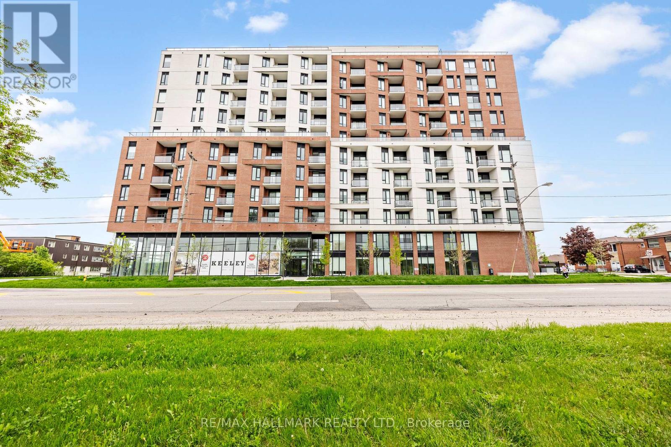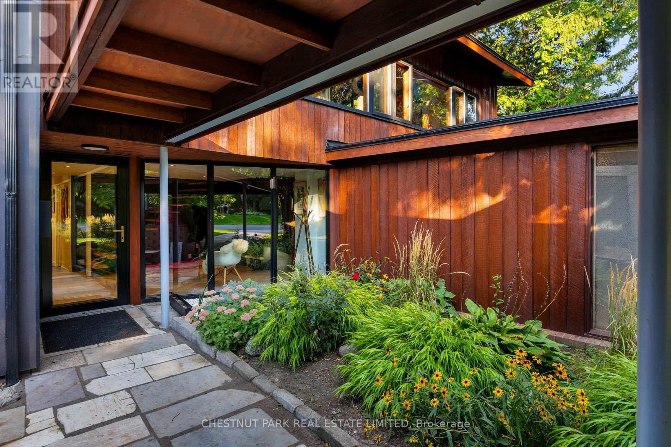4 - 3364 Mavis Road
Mississauga, Ontario
$$ Great Investment Opportunity, $$ Successful Body Shop & Mechanic Garage, Towing vehicles storge Facility and in High Traffic. Well Established Location in Busy Area! Affordable Lease. Must See. An amazing, rare opportunity in one of the best locations on MAVIS RD, MISSISSAUGA. potential low rent and long-term lease with the potential extension for another 5 years. $17.50 per Sq/f Pasic Rent $6,386.04. Total monthly payment $ 9,327.03. Enjoy Running a Fun and Exciting Business. Please see "Equipment List" Attached. (id:50886)
Century 21 People's Choice Realty Inc.
407 Concord Avenue
Toronto, Ontario
"Prime Trinity-Bellwoods Location! This charming detached 2-story brick home is situated just minutes from Bloor & Ossington Station, the vibrant Christie Pits neighborhood, parks, shops, and restaurants. Perfect for investors or end-users, this property boasts a double car garage , property is currently tenanted on a month-to-month basis. The main floor features a separate entrance and includes 2 generous bedrooms, a living room, and a kitchen. The second floor offers 2 more spacious bedrooms, a kitchen, and a living area flooded with natural light. The basement is equipped with a kitchen, a huge cantina, a bedroom, and a rec room, plus coin laundry facilities accessible to all tenants. Whether you're looking for a solid investment opportunity with long-term growth potential or a fantastic family home, this property is a great option in a highly sought-after area. (id:50886)
RE/MAX West Realty Inc.
1410 Larchview Trail
Mississauga, Ontario
Gorgeous home in the highly sought after Orchard Heights neighbourhood. This 4 bedroom luxurious home has many updates and a large serene and private backyard backing onto Toronto Golf Club. Large living room windows maximize the view of the backyard. Laminate and ceramic tile flooring throughout, Spacious & sun-filled rooms. Located In the Qew & Hwy 427 Area, Close To Prestigious Sherway Gardens Mall, Shops, Cafes, Restaurants & Waterfront. Walk to Etobicoke Valley Park & Dixie Mall. Easy Access to Toronto (15 Mins) and Pearson Airport (10 Mins), Go Train Stations (Dixie & Long Branch). 1 garage space as well as 6 outside parking. Tenant responsible for 70% of utilities. (id:50886)
Royal LePage Signature Realty
2015 Stanfield Road
Mississauga, Ontario
Welcome to 2015 Stanfield Rd-a bright, stylish, and fully renovated 3-bedroom home in sought-after Lakeview Mississauga, priced to sell! This move-in-ready home features a main-floor primary suite, two full baths, and a modern open-concept layout with a sleek kitchen, quartz counters, stainless steel appliances, and a custom electric fireplace. Finished top to bottom with a separate entrance to a versatile lower level, ideal as a rec room, home office, or potential in-law suite. Major updates include 200-amp service, windows, kitchen, baths, flooring, pot lights, appliances, roof (2022), and furnace (2018). Set on a large 62x124-ft lot offering a private fenced yard, garage expansion potential, or space for a future custom build up to approx. 4,600 sq. ft. Perfect for families, downsizers, or investors seeking long-term value. (id:50886)
Royal LePage Signature Realty
411 - 1370 Costigan Road
Milton, Ontario
Nestled in Milton's desirable Clark Community, this beautifully appointed condo is move in ready and sure to please! Featuring an open concept floorplan and 10' ceilings, this unit has been updated with quality in mind including new luxury vinyl plank flooring, Quartz countertops, modern accents and freshly painted in neutral tones throughout! Natural light from large windows invites you into the unit with a fully equipped kitchen that offers new Quartz countertops, modern accents, S/S appliances and a breakfast bar overlooking the spacious living room w/ access to the large balcony. The spacious primary bedroom features a large window and spacious closet with ensuite privileges to the modern 4pc bath. In-suite laundry, underground parking & use of 1 locker is also included in the lease of this beautiful unit! For larger gatherings, there's a party room as well as convenient visitor parking! Close to all major amenities: Major Hwy Access, Parks, Golf, Shopping & more! Immediate possession available. A MUST SEE! (id:50886)
RE/MAX Escarpment Realty Inc.
2103 - 370 Martha Street
Burlington, Ontario
VIEWS! VIEWS! VIEWS! Newer 2 bedroom, 2 bath condo at Nautique Lakefront Residences with a breathtaking wrap around 300 sq ft balcony with unobstructed views overlooking Lake Ontario!!!! This gorgeous and spacious condo offers a modern open concept layout, floor-to-ceiling windows, and excellent indoor and outdoor amenities. Entertain with a view in your stunning kitchen equipped with Corian countertops, a functional island, a panelized fridge and dishwasher, a built-in oven, and a ceramic cooktop. Wake up each morning in your primary bedroom with floor to ceiling windows overlooking the lake. Both 3 pc bathrooms are built in style with floor to ceiling ceramics and glass enclosed showers. Enjoy a short walk to the lake, Spencer Smith Park, and downtown Burlington's cafes, restaurants, and shops. Experience all that living in downtown Burlington has to offer in this 24-hour concierge building. 1 parking space and 1 Locker included in Lease. RSA. (id:50886)
RE/MAX Escarpment Realty Inc.
204 - 34 Noble Street
Toronto, Ontario
Two Bedroom Live/Work Loft Unit For Rent Steps From Liberty Village! Over 800 Square Feet With High Wooden Ceilings, Exposed Brick and Lots of Natural Light. Additional $250 a Month Fixed Rate Utilities. Photos Taken From A Similar Unit & Not Exact. (id:50886)
Sutton Group-Admiral Realty Inc.
65 Sedgewick Circle
Brampton, Ontario
This charming 4-bed, 3-bath home provides everything a growing family needs-space, comfort, and a fantastic neighborhood. Featuring a welcoming main floor, roomy bedrooms, and a clean, well-kept interior, this home offers both functionality and style. Nestled in a peaceful area close to parks, schools, grocery stores, and transit, it's an ideal place to call home. (id:50886)
Royal LePage Flower City Realty
1501 - 50 Elm Drive East
Mississauga, Ontario
Priced to sell! Stunning Corner Unit in Prime Mississauga Location! Absolutely beautiful Spacious 3 bedroom 2 full Bathroom Suite In A Well maintained building. Stunning Unobstructed Southwest View Condominium at great price in Mississauga located in a highly desirable location. Beautifully renovated bathrooms add a touch of luxury. Walk-out to a private balcony-perfect for enjoying Spring, summer and Fall. Spacious Laundry Room Gives Ample Ensuite Storage. Steps To Mississauga transit & Go Train. Walk To Sheridan College, Square One Shopping Centre, Fine Dining Restaurants, Entertainment, Celebration Square, Living Arts Centre, Central Library, YMCA etc. Minutes Drive To Highway 403 and QEW. Maintenance fee is all inclusive. Unit 1501 includes two parking spots. Don't miss your chance to own this spacious and well-appointed condo in one of Mississauga's most desirable communities! (id:50886)
Homelife/miracle Realty Ltd
1602 - 339 Rathburn Road W
Mississauga, Ontario
Welcome To Mirage! Conservatory Group Built, Highly Reputed Building In The Heart Of City Centre.This Beautiful And Spacious 1 Br Unit Boasts Of Stainless Steel Appliances Kitchen Appliances, Granite Kitchen, An Open Concept Layout, Floor To Ceiling Windows In The Main Bedroom And More! Enjoy Stunning Unobstructed Views Of The Square One Area. Just Mins Away From PublicTransit, Sq1 Shopping Mall, Living Arts Centre, Ymca, Sheridan College! (id:50886)
Century 21 Millennium Inc.
1013 - 3100 Keele Street
Toronto, Ontario
Welcome to The Keeley! North York's Dynamic Downsview Park Neighborhood, Offering The Ideal Fusion Of Urban Accessibility And Natural Serenity. Spacious 2 Bedrooms Corner Suite. Walk Out To Your Terrace and Enjoy Clear SE Views - Modern Kitchen With Built-In Stainless Steel Appliances & Quartz Countertops; Open Concept. TTC at Your Door ! You Will Be Connected to The New Subway Extension, York U, Humber River Hospital, Trails. Great Building Amenities Include a 7th Floor Sky Yard with Gas BBQ's, Gym, Rooftop Garden, Library, Lounge Area, Social Gathering Space, Co-Working Lounge and Much More ! (id:50886)
RE/MAX Hallmark Realty Ltd.
57 Wimbleton Road
Toronto, Ontario
***Open House Sunday 2-4pm*** Architectural jewel in The Kingsway! Mid-century framework, Bauhaus clarity, and a setting that steals the show. Set on a ravine-kissed, cul-de-sac corner lot - 60 feet at the street widening to nearly 134 at the back - the property feels like a boutique spa submersed in nature: terraced gardens, multiple outdoor living zones, a sauna, and a cold plunge. You forget the city, even as Humbertowns renewed shops and Royal York & Bloor sit minutes away. Inside, light pours through floor-to-ceiling windows, framing gardens and wooded vistas. A floating staircase anchors the foyer; cedar-lined ceilings and oak floors bring warmth and texture. Sightlines, symmetry, and quiet discipline guide the plan - function meeting form without fuss. The main-level retreat opens directly to the landscape, complete with dual custom walk-ins and a spa-calibre ensuite. Above, a modernist kitchen with marble counters and custom cabinetry flows into dining and living, punctuated by a granite fireplace and dramatic glass wall pivots to the outdoors. Every space feels intentional; every detail, considered. Not just a house, but an authentic expression of mid-century living - embracing light, celebrating landscape, and inviting creativity. For the design-minded who believe home should inspire, 57 Wimbleton is a residence of rare poise, shaped by light and nature. (id:50886)
Chestnut Park Real Estate Limited

