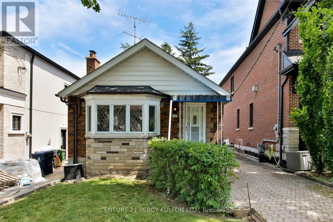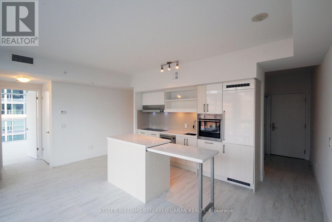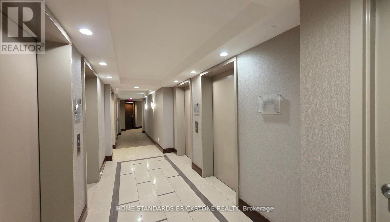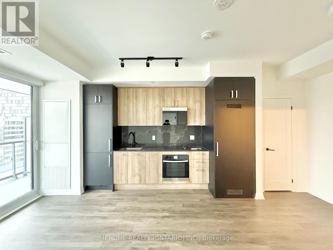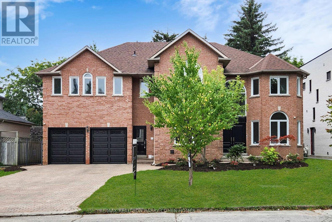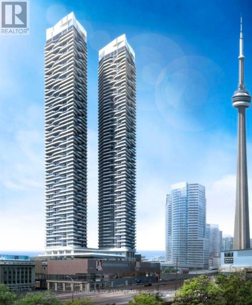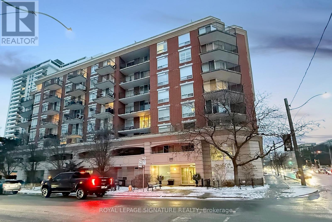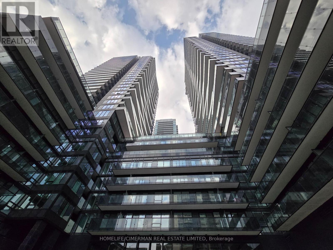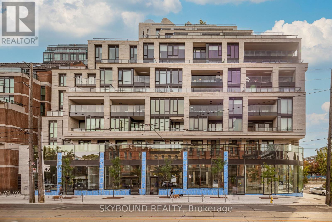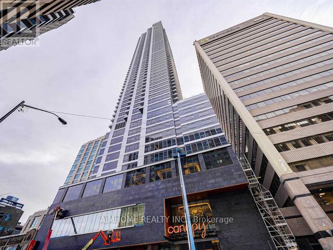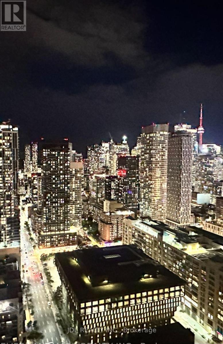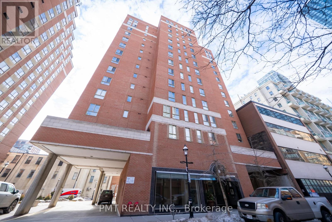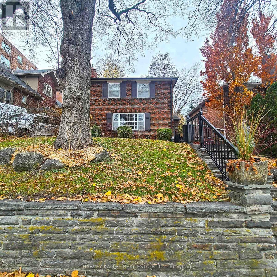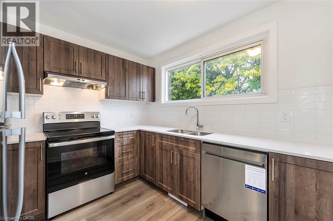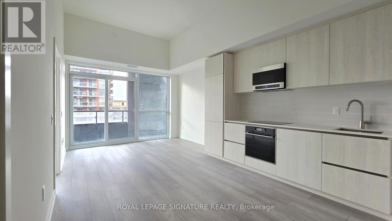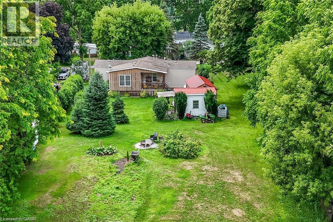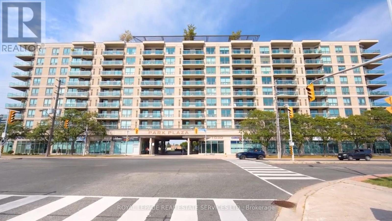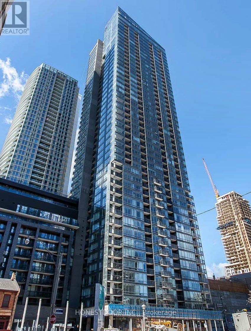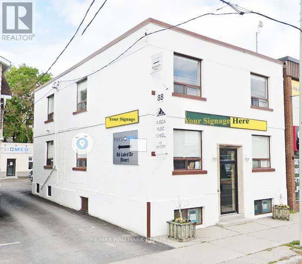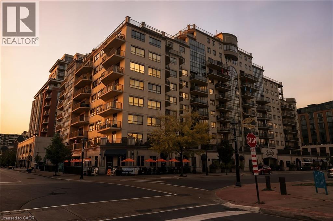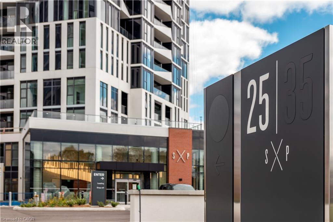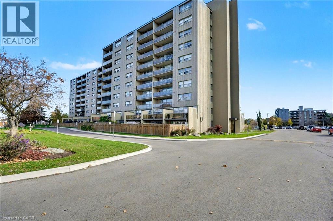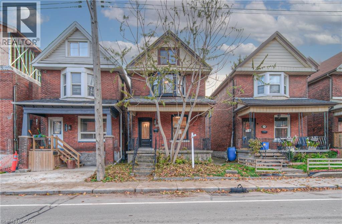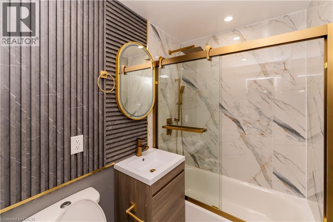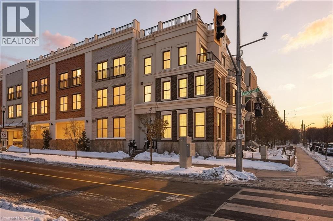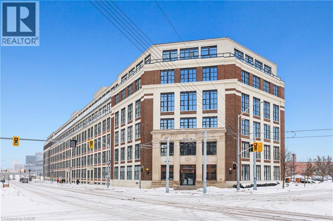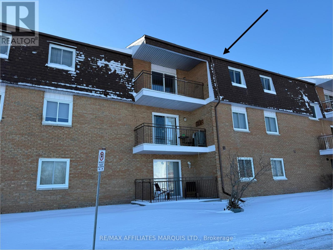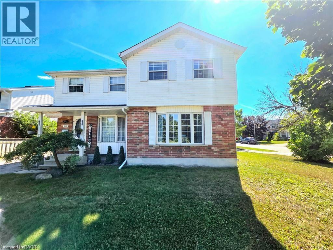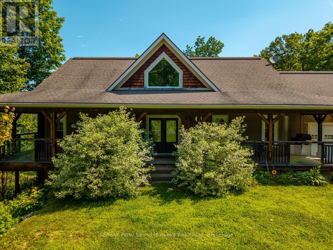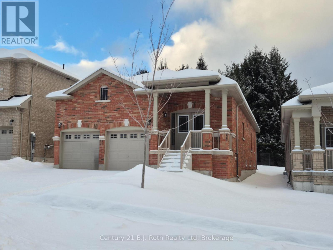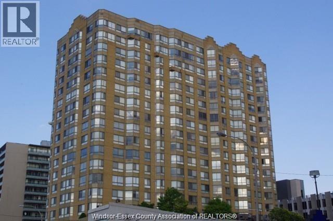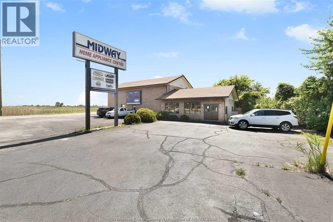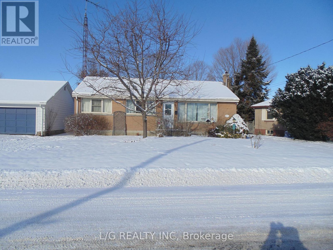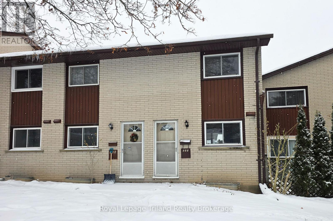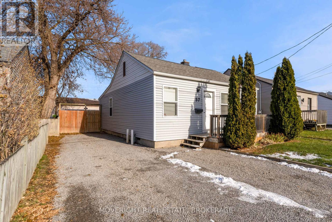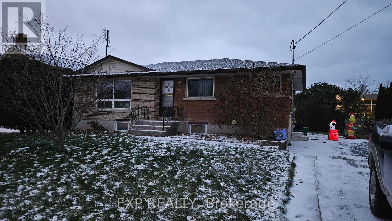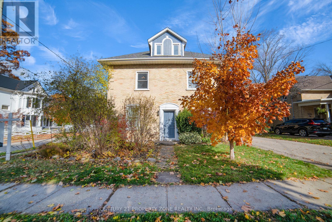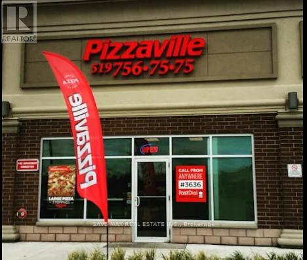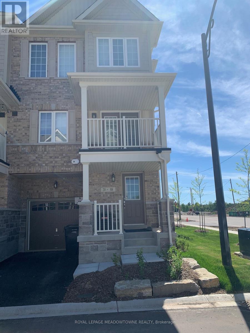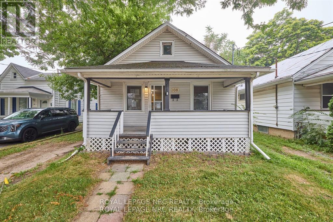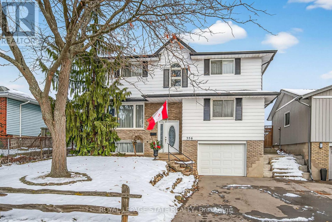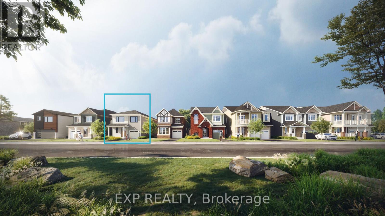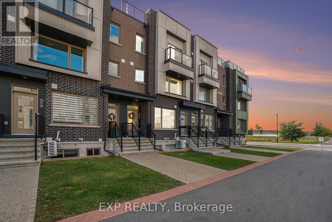133 Airdrie Road
Toronto, Ontario
Vacant Detached Bungalow On Premium 30X130 Ft . Lot In Desirable High Demand Leaside Area. Surrounded By Million Dollars Custom Built Houses. Permit-Ready Project. This Is Your Chance To Create Your Dream Home In One Of The Most Sought-After Neighborhoods. The Project Is Permit-Ready, And Here's The Best Part: The Seller Secured A Permit For The High Building Height, A Process That Took Over A Year To Achieve. This Gives You A Unique Advantage To Maximize Your Investment And Create An Extraordinary Home. Talk with your clients with confidence to build a new house!! (id:50886)
Century 21 Percy Fulton Ltd.
707 - 39 Sherbourne Street
Toronto, Ontario
Stunning 1 Bed+Den Condo In St. Lawrence Market District! Steps To Financial Core, Ttc King Streetcar At Your Doorstep! Walk To Shops, Restaurants, Cafes, George Brown, Distillery District. Features: Walk-In Closet, Large Balcony, High-End European Appliances, Soaker Tub, Expandable Kitchen Island, Blinds Included! Amazing City View. 1 Locker, 1 Bike Rack Included! (id:50886)
Keller Williams Referred Urban Realty
712 - 5 Northtown Way
Toronto, Ontario
Welcome to Tridel's Triomphe Condos in the heart of North York. This 2 Bedroom & 2 Full Bathroom Corner Suite offers approximately 1200 SQFT of Living Space and is one of the best layouts in the Building. The unit has Laminate flooring throughout, Spacious Open Concept Living Area, and South East Exposure. Large Spacious Kitchen Area with a separate Breakfast Area & WO to the Balcony. Primary Bedroom features Ensuite Bathroom and Walk In Closet. Property features unmatched Building Amenities include an Indoor Pool & Sauna, Bowling Alley, Virtual Golf, Gym, Tennis Courts, Games Room, Rooftop Garden, and More! This Prime Location offers easy access to Transportation, Shopping, Dining, and everyday Convenience. Residents have easy access to Highways 401/404/407, TTC Stations (Finch Transit Station with GO/VIVA , Dozens of Walkable Dining Options, and Shopping at Bayview Village & Fairview Mall. Residents have Direct Underground Access to 24 Hour Metro Grocery Store. 1 Parking and Locker Unit included. (id:50886)
Home Standards Brickstone Realty
2304 - 280 Dundas Street W
Toronto, Ontario
Be the first to live in this bright east-facing unit with 9-ft ceilings, floor-to-ceiling windows, a modern kitchen with built-in appliances, and a spacious balcony. Steps to AGO, OCAD, U of T, and St. Patrick Station. Walking distance to Eaton Centre, TMU, and great restaurants. Amenities include a gym, yoga studio, rooftop terrace, co-working spaces, and 24/7 concierge. (id:50886)
Mehome Realty (Ontario) Inc.
12 Larkfield Drive
Toronto, Ontario
Breathtaking Family Home In Toronto's Central Neighbourhood With The Best Rated Schools. 6700Sqft Living Space.Opulent Brand New Double Door Grand Entrance W/19' Soaring Clings,Dramatic Windows & Skylight. Fresh Paint, All new LED pot lights throughout. Main Floor Graciously Sized Rooms with Large Gourmet Eat-In Kitchen With Granite Countertops & Centre Island. Luxurious Primary Bedroom W/6Pc Ens+Sep Sitting Room & Wood Fireplace. Large Recreation With 2nd Kitchen, Fireplace & Above Grand Windows. 2 Additional Bedrooms In Basement+4Pc Bath+5Pc Bath.2 Car Garage With Tesla Charger.Fully landscaped front and back yard. Sep Entrance. Close to Edwards Gardens, Windfields Park, Banbury Community Centre, Shops at Don Mills, Granite Club, Minutes ToTop Private Schools, TFS International School, Crescent School,404,401&Dvp. Minutes To Downtown. (id:50886)
RE/MAX Realtron Barry Cohen Homes Inc.
1406 - 100 Harbour Street
Toronto, Ontario
Stunning views at Harbour Plaza! This Bright and spacious open concept east facing unit. Floor to ceiling windows, large open balcony has plenty with natural light. Modern high end finishes including built-in European appliances, granite counters, island with breakfast bar, hardwood floors and ample storage. Resort-like Amenities include a 24hr Concierge, Professional Fitness Centre, Indoor Pool, Steam Rooms, Outdoor Terrace, Fireplace/Theatre/Lookout Lounges, Outdoor Bbq, Party Room, Business Center, Guest Suites and more! Direct Access To The P.A.T.H (Subway, Go Train & Underground Shopping Street) Union Station; Steps To Harbour Front, St. Lawrence Market ,The Financial Districts, Restaurants, Theaters, Entertainment District & More. Perfect Walk/Transit Score! Don't miss this rare opportunity to own a lake-view residence in the heart of downtown Toronto! (id:50886)
Homelife Top Star Realty Inc.
205 - 300 Balliol Street
Toronto, Ontario
Boutique Condo Living At It's Finest In This Beautifully Updated, Bright & Spacious 1 Bedroom Unit In Highly Sought After Davisville Village! Conveniently Located On The Same Floor As The Amenities. This Well Managed Building Features Party & Media Room, Gym, Visitor Parking. Excellent Walk Score With Restaurants, Shops, Farmers Market, Parks, Schools, Transit & Davisville Subway Just A Short Walk Away! Move In Ready (id:50886)
Royal LePage Signature Realty
1706n - 117 Broadway Avenue
Toronto, Ontario
Welcome to Luxury Brand New Line 5 Condos in the heart of Midtown Toronto. North facing 2 bedroom 2 bathroom suite with spacious balcony and floor-to-ceiling windows! No wasted space, practical layout. Open concept, smooth ceilings, upgraded unit throughout. The European-inspired kitchen features custom cabinetry, a sleek quartz countertop, a stainless steel undermount sink, and premium ENERGY STAR integrated appliances, including a frost-free refrigerator and dishwasher. Luxury bathrooms with high end fixtures and custom cabinetry with built in storage. Located in the dynamic Yonge and Eglinton neighborhood, Line 5 puts the best of the city at your doorstep. Steps from convenient transit, restaurants, offices, supermarket, parks, walkable vibrant neighborhood, this suite is perfect for those seeking luxury and a connected urban lifestyle . Residents will enjoy top tiered amenities including a party room, dining room, gym, yoga studio, pool, sauna and 24/7 concierge service. Metered utilities extra. STORAGE LOCKER INCLUDED (id:50886)
Homelife/cimerman Real Estate Limited
401 - 200 Sudbury Street
Toronto, Ontario
Welcome to 1181 Queen St. W a newly completed masterpiece in the heart of West Queen West, one of Torontos most iconic neighbourhoods.This split two-bedroom, two-bathroom suite offers a smart, spacious layout flooded with natural light, leading out to a large private terrace perfect for relaxing or entertaining. Inside, youll find premium upgrades throughout: - A sleek Scavolini kitchen with full-sized integrated appliances - An oversized center island for dining & hosting - Wide plank hardwood floors - Spa-inspired bathrooms. All furniture is included, making this a truly turnkey opportunity. Plus, the seller is covering all legal fees when using their preferred lawyer an added bonus for a stress-free closing.Across from the legendary Gladstone House and steps to Trinity Bellwoods, Ossington, streetcar access, and the citys best shops and cafes this is urban living at its finest.Extras: Parking & locker included Fibre-powered high-speed internet Concierge service State-of-the-art gym Chic indoor lounge with full kitchen Tranquil outdoor courtyardJust bring your suitcase your designer lifestyle starts here. (id:50886)
Skybound Realty
4706 - 395 Bloor Street E
Toronto, Ontario
Welcome To This Stunning 1 Bedroom + 1 Study, 1 Bathroom Condo Unit Located In The Heart Of Toronto. This Bright Unit Boasts Laminate Floors, Large Windows With Lots Of Natural Light. Open-Concept Layout. The Kitchen Features Modern Appliances And Ample Counter Space. The Bedroom Is Generously Sized And Feature Large Closet. With Its Convenient Location, Such As Shopping, Dining, Public Transportation, This Unit Is Perfect For Those Looking For A Comfortable And Convenient City Lifestyle. Don't Miss Your Chance To Take This Beautiful Unit. Photos Were Taken When Unit Vacant for Reference. (id:50886)
Aimhome Realty Inc.
#4901 - 319 Jarvis Street
Toronto, Ontario
Welcome to Brand New Prime Condo. Ceiling to Floor Windows and Unobstructed City View With Juliette Balcony. Breathtaking Toronto City and Lake View. Sunfilled South Facing. Hight Smooth Ceiling. Fitness Club W/ Yoga& Putting Green, Co-working Space, Rooftop BBQ area and Sun Lounge. 24Hr Concierge Prime is with Walking distance to Toronto's Financial District, Hospital, TMU Campus & Dundas Sq. Steps to Subway & TTC. The Den is also can be a room. EV Parking is additional charge $400 per month. Over 10,000 square feet of indoor and out door amenities with quiet study pods. Located in the heart of the city, the University of Toronto, George Brown, Toronto Metropolitan University, Queens park, Hospital row, and bustling Financial and Entertainment Districts. (id:50886)
Jdl Realty Inc.
801 - 95 Lombard Street
Toronto, Ontario
Sophisticated Corner Suite for Lease in the Heart of Downtown Toronto! Welcome to Suite 801 @ 95 Lombard Street, a rare offering in the boutique St. James Square a well-managed and quietly tucked-away building just steps from the St. Lawrence Market and Financial District. This spacious 2 -bedroom + den corner suite offers over 1,000 sq ft of well-designed interior living space, complete with modern upgrades, natural light, and an intelligent floor plan perfect for professionals, creatives, or couples seeking refined urban living. The open-concept main living area features floor-to-ceiling windows with unobstructed south and east-facing city views, wide-plank hardwood flooring throughout, and a cozy electric fireplace framed by custom built-in shelving. The renovated kitchen is equipped with stainless steel LG appliances, a windowed cooking area, under-cabinet lighting, stone countertops, and a versatile island ideal for casual dining or prep space. A custom bar area with built-in wine rack, bar fridge, and additional storage adds flair and functionality, perfect for entertaining. The oversized primary bedroom is a true retreat, featuring two large windows, an expansive walk-in closet/dressing room with built-in organizers, and a private 4-piece semi-ensuite with heated tile floors and soaker tub. The den offers flexible utility as a walk-in closet, storage space, or dedicated work-from-home zone. An additional powder room at the front entry and an oversized coat closet add even more convenience to this smartly laid-out suite. Residents of 95 Lombard enjoy access to excellent amenities, including a gym, sauna, party/meeting room, and secure building entry with concierge service. Tucked on a quiet side street just moments from St. Lawrence Market, St. James Park, King & Queen Street transit, the PATH network, and a host of top-rated restaurants and cafes, the location is ideal for those seeking both vibrancy and calm in the downtown core. (id:50886)
Pmt Realty Inc.
1210 - 65 Broadway Ave Boulevard
Toronto, Ontario
TORONTO CENTER! Dream Home! Best Deal! Must See! Free Internet! Brand New! Really Luxury! Extremely Bright! Quite Spacious! Wonderful Amenities! Excellent Location! Unique Facilities: Gym, 24-Hour Concierge Service, Parcel Room, State-Of-The-Art Fitness Centre, Yoga Studio Space, Luxurious Gallery Lounge, The Big Screen, Coffee Station, Gallery Tables, Quiet Study Area, Rooftop Terrace With Privacy Screens, BBQ Stations, Billiards, Study Rooms, Elegant Party Spaces, Chef's Table, Catering Kitchen, 500 sq ft Children's Play Room! And Much More! Steps To Shopping Centers, TTC, Subway, Schools, Restaurants, etc. Please Don't Miss It! Thank You Very Much! (id:50886)
Jdl Realty Inc.
Bsmt - 4b Mayfair Avenue
Toronto, Ontario
Welcome to this well-maintained, 1-bedroom basement apartment in the highly sought-after Forest Hill neighbourhood. This unit features laminate flooring throughout, a private entrance, and access to a shared laundry room. Enjoy the added benefit of outdoor space, perfect for relaxing or fresh air. Located just steps to Eglinton shops, restaurants, cafes, transit, and the subway, this apartment offers unbeatable convenience. All utilities included; internet and cable extra. Perfect for a quiet, responsible tenant seeking comfort and an A+ location. Furnished option is available for $2,250/month. (id:50886)
Harvey Kalles Real Estate Ltd.
65 Woodman Drive N
Hamilton, Ontario
Welcome to 65 Woodman Drive North! This spacious 3-bedroom, 1.5-bath END-UNIT townhome will be fully renovated and ready for you to move in. The home will feature a brand-new kitchen with stainless steel appliances, quartz countertops, and modern cabinetry. Wide plank vinyl flooring will flow seamlessly throughout the main floor, complemented by new pot lights in the living room. Enjoy the added privacy of backing onto a beautifully maintained common green space, perfect for relaxation or play. Complete with a private garage and located just minutes from the Red Hill Valley Parkway, public transit, shopping, and all essential amenities — this home will offer both comfort and convenience in one of Hamilton’s most accessible locations! ** Listing photos are of Model home & virtually staged ** (id:50886)
Royal LePage Signature Realty
405 - 120 Broadway Avenue
Toronto, Ontario
Brand New! Never Lived-In! Elegant and modern 2 Bed 2 Washroom condo for lease in the prestigious Midtown Toronto community at Yonge & Eglinton. The den features sliding doors, making it ideal as a second bedroom or private home office. This bright 630 sq.ft. suite offers a sophisticated open-concept layout, a full-width balcony providing seamless indoor-outdoor living, and a custom-designed kitchen with integrated paneled and stainless-steel appliances paired with quartz countertops. Residents enjoy access to world-class amenities, including a 24-hour concierge, indoor/outdoor pool, spa, state-of-the-art fitness center, basketball court, rooftop dining with BBQs, coworking lounges, and private dining spaces. Perfectly located steps from Eglinton Subway Station, surrounded by renowned restaurants, chic cafés, boutique shops, and all everyday conveniences. (id:50886)
Baytree Real Estate Inc.
29 Courish Lane
Cayuga, Ontario
If you’re seeking peace and quiet with Grand River access just 30 minutes from Hamilton on land you co-own, this well-maintained 2-bedroom 4 season home in the Courish Community is must-see. Offering over 1000 sq. ft. of comfortable living space, it features an open-concept kitchen and living room, a bright dining/sunroom addition, a 4-piece bath, and convenient laundry area. Enjoy two covered patios, perfect for relaxing or entertaining, surrounded by mature trees, perennial gardens, a covered front porch and a firepit in the large yard. Vinyl siding with wood board and batten accents, forced-air propane heat, and two multipurpose sheds provide both function and charm. Situated within a unique 10.93-acre cooperative offering over 800 feet of Grand River frontage, residents share access to maintained roadways, common areas, and waterfront for an annual fee of $120.00. Approximately 33 homes make up this friendly enclave, where affordable taxes and upkeep are collectively managed through the association. A truly serene setting just minutes north of Cayuga — where nature and community meet. (id:50886)
RE/MAX Real Estate Centre Inc. Brokerage-3
906 - 1030 Sheppard Avenue W
Toronto, Ontario
*Top Floor 2 Bedroom W/2 Full Bath, Locker, Parking & South Facing Large 16'7" x 4' 7" Balcony W/Unobstructed Panoramic Views Of Toronto Skyline & Downsview Park *Open Concept Living Room W/Walkout To Large Balcony Overlooks Dining Room & Kitchen W/Stainless Steel Appliances, Lot Of Cupboards, Plenty of Granite Counter Space & Large Breakfast Bar *Second Bedroom W/Large Double Closet & Steps To 3 Pc Bath *Large Bright Primary Bedroom W/Brand New Broadloom, Walkout To South Facing Balcony, His/Her Closets & 4 Pc Ensuite W/Laundry *Great Suite, Building & Location, Location, Location *Friendly Concierge & Staff *This Great Suite is On The Top Floor & Is Located On The Same Floor As Rooftop Terrace, Gym, Saunas, Lounge, Billiard & Party Room *Steps To Subway, Parks & Easy Access To Shopping Centre & Highways (id:50886)
Royal LePage Real Estate Services Ltd.
3304 - 295 Adelaide Street W
Toronto, Ontario
Visit the REALTOR website for further information about this listing. Suite 3304 available immediately - spacious 1035 square foot condo for rent in the heart of downtown Toronto. Enjoy fantastic views from the 33rd floor with open concept corner unit featuring 2 spacious bedrooms, 2 full bathrooms, modern kitchen with stainless steel appliance's fridge, stove, dishwasher (brand new installed in summer 2025). Ensuite laundry (washing machine, dryer). Large floor-to-ceiling windows throughout for bright and spectacular views. Excellent location, close to public transit (St. Andrew Station, 504 streetcar, etc.), shopping, restaurants, financial district, the PATH, theater, steps to the CN Tower and more. One parking space (P3) is included. Top-notch condo amenities include 24h concierge/security, state-of-the-art fitness centre, yoga room, indoor pool, hot tub, sauna, outdoor terrace with BBQs, party room, lounge, meeting room, theatre, and foosball/ping pong room. Unfurnished, monthly rent $3950 inclusive of water, tenant pays for hydro.. (id:50886)
Honestdoor Inc.
88 Laird Drive
Toronto, Ontario
Whole building (excluding the basement utility room and storage / separate entrance). One of the prime locations on Leaside, great exposure on Laird and on one of the busiest streets within walking distance (across the street) to major national tenants such as Home Depot, Winners, restaurants, etc. Minutes to Downtown Toronto. Transit is just across the street and minutes from the Eglinton Rail Transit. Great signage opportunities on the main street in Leaside. Separate entrance to the basement and front and back doors. It was a recording studio then a music school, perfect for high-quality office space. Great signage opportunity on main street in leaside. Separate entrance to the basement and front and back doors. Was a recording studio then a music school, perfect for high-quality office space. (id:50886)
RE/MAX Hallmark Realty Ltd.
399 Elizabeth Street Unit# 512
Burlington, Ontario
Experience upscale urban living at its finest in this executive-style corner suite located in one of downtown Burlington’s most iconic condominium residences. Perfectly positioned directly across from Lake Ontario, this exceptional property offers an unparalleled walkable lifestyle just steps to the waterfront, Burlington Pier, seasonal festivals, award-winning restaurants, boutique shopping, Spencer Smith Park, and all downtown amenities. Spanning approximately 1,445 sq. ft., this spacious and beautifully appointed unit captures stunning east, south, and west views, filling the home with natural light throughout the day. Thoughtfully designed for both comfort and elegance, the layout features two balconies, ideal for enjoying morning coffee at sunrise or unwinding at sunset with spectacular lake vistas. The open concept kitchen and living area creates a warm and inviting space for entertaining, complemented by an additional den/office area that was opened to enhance flow and maximize living space. A formal dining room framed by windows overlooks the Burlington Pier, offering a breathtaking backdrop for gatherings. This 2-bedroom, 2-full-bath suite showcases classic crown mouldings, hardwood floors, and quality finishes throughout. The primary suite offers a serene retreat with generous closet space and an elegant ensuite. With its prime location, spacious layout, and timeless design, this exceptional residence combines sophisticated condominium living with the best of Burlington’s vibrant waterfront community. A rare opportunity not to be missed. 1 Parking Space and 1 Locker included. (id:50886)
RE/MAX Escarpment Realty Inc.
25 Wellington Street S Unit# 1605
Kitchener, Ontario
ONE UNDERGROUND PARKING AND ONE LOCKER INCLUDED IN THISTHIS HIGHLY UPGRADED ONE BEDROOM UNIT IN THE NEW PREMIER TOWER C OF STATION PARK. UPON ENTERING THE BUILDING, YOU ARE GREETED BY THE CONCIERGE IN THE HOTEL SYLE LOBBY. THE HALLWAYS ARE NICELY APPOINTED IN CALMING COLOURS. THIS UNIT HAS SOARING 10 FOOR CEILING ! THE KITCHEN HAS AMPLE UPGRADED CABINETS, LOTS OF ROOM FOR A TABLE AND CHAIRS, 4 STAINLESS APPLIANCES AND QUARTZ COUNTERS. IN SUITE LAUNDRY AVAILABLE. A LARGE 4 PIECE BATHROOM. THE WHOLE UNIT IS TIED TOGETHER SEAMLESSLY WITH UPGRADED WIDE PLANK FLOORING. THE PIECE DE RESISTANCE IS THE LIVING ROOM WHICH EXTENDS OUT TO A LOVELY PRIVATE BALCONY All WINDOWS HAVE NEWLY INSTALED BLINDS. WE WOULD LOVE TO SHOW YOU THIS UNIT SO BOOK YOUR APPOINTMENT AND YOU WON'T BE DISSAPPOINTED ! (id:50886)
Condo Culture
15 Nicklaus Drive Unit# 1001
Hamilton, Ontario
Welcome to 15 Nicklaus Drive, Unit 1001, Hamilton! This stunning three-bedroom condo offers a perfect blend of comfort, style, and convenience. Featuring an updated kitchen, modern flooring, and bright, spacious living areas, this home is surrounded by lush green space with breathtaking views of both the Escarpment and Lake Ontario. Enjoy a wealth of building amenities, including an outdoor pool, fitness centre, party room, children’s playroom, outdoor playground, and ample visitor parking. Ideally located for commuters and families alike, you’ll have quick access to the Red Hill Valley Parkway, the LINC, and the QEW—making travel across the city and beyond a breeze. Nearby, you’ll find shopping, parks, community centres, and excellent schools. (id:50886)
RE/MAX Escarpment Realty Inc.
750 E Cannon Street E
Hamilton, Ontario
Great opportunity for contractors, handymen or anyone looking for a home with great potential in Hamilton. This two storey detached home is located in the heart of the City. While some of the home's features have been updated, it is in need of some TLC to bring it back to its full potential. Includes a single car garage built by the City of Hamilton, adding useful storage space for tools, projects or parking, (id:50886)
Exp Realty
252 Grenfell Street
Hamilton, Ontario
Client Remarks A Precious Little Beauty..!! Simply Gorgeous, Cozy & Attractive...!!! Welcome to 252 Grenfell St, Hamilton your perfect affordable small family home, a desirable retirement home or most importantly a first time buyer home. Fully Renovated from Top to Bottom (Inside -Out) Like a New Build from a minute detail to overall look. Attractive Eat-in Kitchen with High Quality Tiles, Quartz Counter & Backsplash, High Quality White Cabinets with contrasting Black handles, Black Pull Out Faucet & Modern Stainless Steel Sink. Brand New Stainless Steel Appliances: Modern High End Samsung Gas Range, French Door Fridge, Dishwasher(a rare Stainless Steel Inside-Out). Gold Look Luxury Washroom with High End Finishes. Sliding Barn Door Separates Laundry/Utility Room with Front Load High End Whirlpool Washer & Dryer. High Quality Engineered Flooring. Smooth Ceilings, Wall Panelling, Modern Contemporary Baseboards & Trims, Gas Fireplace with Concept Wall Behind. Brand New Energy Efficient Japanese TCL Heat Pump with 3 Units. Almost Everything Brand New: New Fence, New Roof, New Insulation, New Windows, New Zebra Blinds, Newly Done Concrete Driveway with Fenced Door. Concrete Patio, Concrete Walkway to Front Door, Back Door, Front Porch and all around concrete. A Rare Find: Fenced FRONT & BACK YARD. Close to all amenities, Highways: QEW, NIKOLA TESLA & RED HILL VALLEY PKWY. Approx. 5 Minutes Drive to Lake Ontario, Hamilton Mountains, Waterfalls & Next to Hamilton Port & Industrial Hub. **A RARE FIND: GREAT ROOM & EACH BEDROOM HAVE SEPARATE TEMPERATURE CONTROL** STEP OUT TO ACCESS HAMILTON TRANSIT BUS STOP** See virtual link for cinematic video** (id:50886)
RE/MAX Real Estate Centre Inc.
155 Caroline Street S Unit# Th10
Waterloo, Ontario
This one-of-a-kind executive four level townhome is an extraordinary offering in the heart of Uptown Waterloo, crafted for those who expect an elevated standard of living. Every detail has been curated with intention, delivering three bedrooms, five bathrooms, and a level of refinement that reflects true luxury. The gourmet kitchen stands as a statement piece, featuring premium Thermador appliances, a Wolf commercial range hood, a sculptural marble waterfall island, and a full marble backsplash that together create an atmosphere of exceptional sophistication. Wide plank hardwood flooring, heated floors throughout all tiled areas and bathrooms, and expansive floor to ceiling windows shape the interior with warmth, natural light, and architectural elegance. The private top floor retreat offers a sanctuary of calm with a serene bedroom suite, spa inspired finishes, generous proportions, and an enhanced sense of privacy. Each additional bedroom is complete with its own ensuite, ensuring an uncompromised experience for family and guests. Everyday living is enriched by a private in suite elevator, in suite laundry, extensive storage, and a beautifully finished lower-level ideal for additional living, wellness, or an elevated work from home space. Residents enjoy exclusive access to exceptional amenities including full concierge service, a premium fitness centre, refined guest suites, a putting green, curated outdoor barbecue terraces, and an elegant party room designed for sophisticated gatherings. Three dedicated underground parking spaces and two storage lockers provide a rare level of convenience in an urban setting. Perfectly positioned in Uptown Waterloo, this residence offers immediate access to fine dining, boutique shopping, cafes, wellness studios, green spaces, live entertainment, transit, and the iconic Vincenzo's. A remarkable opportunity to experience luxury urban living where design, craftsmanship, and lifestyle converge at the highest level. (id:50886)
Exp Realty
404 King Street W Unit# 118
Kitchener, Ontario
Welcome to the Kaufman Lofts, where style and convenience meet in the heart of Kitchener’s Innovation District. This spectacular 1-bed, 1-bath, 581 SF south-facing suite is now available for lease, offering the perfect blend of modern finishes and an unbeatable location. Step inside to discover a bright, open-concept layout with polished concrete floors, soaring ceilings, and expansive windows that flood the space with natural light. The kitchen is equipped with granite countertops, a centre island, and an undermount sink—designed to be both functional and stylish. Additional features include in-suite laundry, 1 parking space, a storage locker, and access to the building’s beautifully landscaped rooftop terrace with BBQs, ideal for relaxing or entertaining. Just steps from the Tannery, Google, the LRT station, D2L, Miovision, Vidyard, the University of Waterloo’s Integrated Health Campus (School of Pharmacy and the Michael G. DeGroote School of Medicine, a partnership with McMaster University), Victoria Park, and a wide variety of restaurants, pubs, cafés, and boutique shops. Whether you’re looking for convenience, connectivity, or lifestyle, this location has it all. With its combination of design, location, and amenities, this opportunity at the Kaufman Lofts is one you won’t want to miss. (id:50886)
RE/MAX Twin City Realty Inc.
307 - 220 Kenyon Street W
North Glengarry, Ontario
Move-in Ready in the Heart of Alexandria! This bright and modern two-bedroom condo on the third floor is available immediately and offers a beautiful lake view from your private balcony. The unit features an open-concept living and dining area, a well-appointed kitchen with ample cupboard and counter space, and includes a stainless steel fridge and stove. Shared, coin-operated laundry facilities are conveniently located on the same floor. Enjoy the parklike common grounds with direct water access via a small dock-perfect for kayaking, canoeing, or simply unwinding by the lake. One parking space is included. Situated just minutes from Glengarry Memorial Hospital, this location is ideal for medical professionals or anyone seeking a low-maintenance, peaceful lifestyle close to amenities. (id:50886)
RE/MAX Affiliates Marquis Ltd.
10 Carrick Trail
Gravenhurst, Ontario
Welcome to this premier 940 square foot Loft at the prestigious Muskoka Bay Resort, offering a perfect blend of luxury, comfort and four season resort living. This beautifully designed two storey loft boasts floor to ceiling windows that gift you with natural light and the sleek glass rail system and wood ceilings blend style and nature seamlessly. The open concept living, kitchen and dining room areas are anchored by a stunning full height stone fireplace and unparalleled views of the golf course. The main level also offers a convenient powder room, laundry room and access to the lower patio- the ideal spot to entertain friends or unwind with cocktails after a day on the course. Upstairs the loft offers a serene Primary Bedroom with a private balcony showcasing sweeping golf course views, exceptional privacy and stunning sunsets. A three piece washroom serves both the Primary and second Bedroom making the layout perfect for families or hosting guests. This premier unit comes with a Golf or Social membership entrance fee included- further enhancing your resort experience. Owners enjoy full access to award winning amenities including the stunning Cliffside Clubhouse, pools, fire pit lounge, two great restaurants and a fully equipped fitness studio. The Doug Carrick designed Golf Course has consistently been ranked as one of the top courses in Canada and won't disappoint. Located a short distance from downtown Gravenhurst, the weekly farmer's market, great restaurants and shops. With year round activities, breathtaking scenery and world class service this property offers an unparalleled Muskoka lifestyle. Take advantage of the fully managed club rental program to generate revenue when not using your unit or come work, live and play amongst nature in one of Muskoka's most desirable resort communities. Adventure awaits you. (id:50886)
Chestnut Park Real Estate
82044 Bluewater Highway
Ashfield-Colborne-Wawanosh, Ontario
This inviting historic home built in the 1890s, sits on 1.2 acres of beautifully treed country space, complete with a meandering stream along the north side. The property is only minutes away from Lake Huron beaches, local trails, golfing, and town amenities. The main level features a large living room with a wood-burning fireplace, a primary bedroom with a 4-piece ensuite, a country-style kitchen, a laundry room, an office area, and a 3-piece bath. The distinctive open living space is highlighted by a spiral staircase leading to a spacious upper-level loft and a generously sized second bedroom. The property also includes an oversized garage/workshop with abundant upper-level loft storage, making it ideal for hobbyists. Drilled well. Circular driveway with plenty of parking. Zoned AG 4 NE 1, this unique property offers diverse opportunities for its next owner, whether they are looking for a peaceful retreat or an area to cultivate your favorite hobbies. ** This is a linked property.** (id:50886)
K.j. Talbot Realty Incorporated
995 Elgin Street N
Cambridge, Ontario
SOUGHT AFTER LOCATION CLOSE TO SCHOOLS, SHOPPING AND 401 ACCESS! This home features a spacious living room with a large bay window. Updated kitchen features a butcher block style counter tops with all appliances and sliding glass doors that overlooks the spacious fully fenced yard. The second floor features 3 bedrooms and a full bathroom. This home sits on a wide premium lot which is fully fenced and sides onto a quiet court great for kids! The location is ideal close to great schools and all the amenities you would need. This home offers immediate possession so you could be all moved in before school starts. Put this one on your must see list. (id:50886)
RE/MAX Twin City Realty Inc.
246 High Street
Georgian Bay, Ontario
This exceptional custom-built home is perfectly situated on a rare and expansive double lot right in the desirable community of MacTier. Thoughtfully designed with both functionality and flexibility in mind, the home features five spacious bedrooms and four full bathrooms, offering ample space for large or multi-generational families. The main floor showcases three generously sized bedrooms and two bathrooms, highlighted by soaring cathedral ceilings, rich custom finishes, and an open-concept layout that seamlessly blends the kitchen, dining, and living area for modern family living. Downstairs, the fully developed walkout basement includes two separate and private granny suites, each complete with its own entrance, making it perfect for extended family, guests, or potential rental income (see brokerage remarks for details). Outdoor living is a true highlight of this property, with expansive decks on both the front and back of the home, providing ideal spaces to relax, entertain, or enjoy peaceful views of the surrounding neighborhood. A large two-car garage offers secure parking and additional storage, while two oversized driveways provide plenty of room for vehicles or recreational toys. This one-of-a-kind home combines craftsmanship, space, and income potential all within a quiet, family-friendly area just minutes from local amenities. Whether you're looking for a forever home or an investment opportunity, this property delivers unmatched value and versatility. (id:50886)
RE/MAX Parry Sound Muskoka Realty Ltd
18 Revol Road
Penetanguishene, Ontario
Located in a growing new development in Penetanguishene, this all-brick bungalow is ready for its next tenants! The neighbourhood offers a wonderful blend of families and retirees, creating a warm and welcoming community feel. This 3-bedroom, 2-bath home features an open-concept layout that's perfect for everyday living and entertaining. You'll appreciate the ample storage, including a spacious kitchen, a large linen closet, and an unfinished basement. The main floor includes a convenient laundry closet located next to a bright open den area. A stunning front entryway allows natural light to flow throughout the home, while the primary bedroom offers a walk-in closet and a 4-piece ensuite. New fridge will be at the premises when rented. Tenant responsibilities: tenant insurance, utilities, hot water tank rental, grass cutting, and snow removal. To apply, please provide a rental application along with a credit check, letter of employment, and driver's license. A lease agreement and deposit will be required upon approval. (id:50886)
Century 21 B.j. Roth Realty Ltd
75 Riverside Drive East Unit# 804
Windsor, Ontario
Here is a fabulous opportunity to own a front unit at ""75 Riverside East"" with panoramic views of the Renaissance Centre and the Detroit River from every room! Featuring 1,335 square feet with an open concept living room and dining room, kitchen with fridge, stove, dishwasher and microwave and separate eating nook. The principal bedroom has a walk-in closet and 4 piece ensuite bath. Front facing second bedroom and adjoining 4 piece guest bathroom and in-suite laundry with washer and dryer. These units seldom are for sale!! Immediate possession. This is a wonderful building with great staff, third floor terrace with trees, patio furniture and bar-b-que, fully equipped exercise centre and a main floor workshop! Plus an amazing roof top garden with 360 degree view of the city and waterfront. One underground parking space is included! (id:50886)
Bob Pedler Real Estate Limited
1573 Front Road North
Amherstburg, Ontario
Approximately 3000 square feet of combined retail, warehouse, and storage space for sale. High traffic location along the Lasalle/Amherstburg corridor with corner lot providing paved on-site parking. Loading is at grade with 2 access doors, larger being approx 14 feet. High visibility with pylon sign. Commercial Neighbourhood zoning allows for many uses. Note that part of the property has EI-2 zoning resulting in multiple legal descriptions. (id:50886)
RE/MAX Preferred Realty Ltd. - 586
4 Brookview Crescent
Brockville, Ontario
Welcome to this spacious and versatile 3+2 bedroom bungalow located in a quiet, family-friendly Brockville neighborhood. This vacant home is ready for immediate possession and offers a wonderful combination of comfort, functionality, and convenience. Step inside to find a bright and inviting main level with three generous bedrooms, a full bath, and a cozy living area that fills with natural light. The kitchen provides plenty of cabinetry and counter space, perfect for everyday cooking or entertaining guests. Enjoy your morning coffee or unwind in the evenings in the three-season sunroom, surrounded by scenic views of your backyard - the perfect space for relaxing through spring, summer, and fall. The finished lower level adds valuable living space with two additional bedrooms, a second bathroom, and a versatile rec room - ideal for a home office, guest suite, or family entertainment area. Additional features include:Central air conditioning for year-round comfort, 200 amp electrical service, Ample parking and a large lot with room to garden or play. Conveniently located close to schools, shopping, parks, and all that beautiful Brockville has to offer! (id:50886)
L/g Realty Inc
644 Brant Street
Woodstock, Ontario
2-bedroom townhome condo in a prime North Woodstock location, steps from Northdale School, perfect for first-time buyers seeking value and style. The kitchen with ample cupboard space flows into a bright living room with south-facing patio doors that open to a cozy private outdoor retreat. Upstairs, two spacious bedrooms share a sparkling 4-piece bathroom. The clean, unfinished basement awaits your vision - whether a future rec room, retro lounge, or ample storage. Enjoy leisurely walks through the tree-lined neighborhood or explore nearby conservation trails. With quick access to Highways 401/403 and Toyota, this home blends convenience with a low-maintenance condo lifestyle, complete with a private patio and exclusive parking. See this Woodstock gem for yourself, you'll love the possibilities! (id:50886)
Royal LePage Triland Realty Brokerage
57 Dieppe Road
St. Catharines, Ontario
Move right into this updated 3 bedroom bungalow in St. Catharines' north end. With nothing to do but move in, you will have all the space you need with this quaint, easy maintenance setup with a bonus third bedroom, additional flex room and screened in sun porch. Brightly lit with natural light, a maple kitchen, laminate flooring and warm carpet. A large shed in the backyard is suitable for a small workshop of loads of seasonal storage. Easy highway access allows for a quick commute throughout Niagara or to the GTA. Super affordable living and close to all amenities... ...call and book your appointment today. (id:50886)
Moveright Real Estate
Upper - 611 Geneva Street
St. Catharines, Ontario
Welcome to your next home - a clean, spacious, and freshly updated 3-bedroom main floor in one of Niagara's quiet, established neighbourhoods. This is the kind of place where you can settle in, breathe a little easier, and feel proud to come home at the end of the day.Inside, you'll find large windows, warm hardwood floors, fresh paint throughout, and a layout that just works for everyday living. The generous living room is perfect for movie nights, hosting friends, or relaxing after a long day. All three bedrooms are a great size with full closets and bright neutral finishes.The kitchen is roomy and functional, offering tons of cabinet space, updated flooring, and room for a dining table. It's the type of kitchen where you can actually cook - not just store takeout menus. The bathroom has also been refreshed and includes a brand-new Blomberg washer/dryer set right inside your unit for maximum convenience. (id:50886)
Exp Realty
505 Duke Street
Cambridge, Ontario
Welcome to your new home in the heart of Preston! Step into a charming foyer with space to hangcoats and store shoes, leading to a warm living area showcasing the timeless woodwork. The open-concept living and dining rooms feature south and west-facing windows, updated laminateflooring, and original built-in wood cabinets that add both charm and character. Down the hall,you'll find a spacious kitchen, a convenient laundry area, and a 2-piece bath. Upstairs offers two spacious bedrooms with built-in closets and a modern 5-piece bathroom (updated in 2022)with double sinks and garden views. The third-floor loft serves as an expansive primaryretreat, complete with two skylights, a west-facing window, hidden storage behind the kneewall, and a built-in desk perfect for a cozy home office. A/C (2023),Deck (2023), Gazibo(2024). (id:50886)
Century 21 Property Zone Realty Inc.
Unit B 103 - 300 King George Road
Brantford, Ontario
Exceptional Business Opportunity! Own one of Brantford's most successful and profitable pizza franchises in a prime, high-demand area. This turn-key operation belongs to a well-established, reputable brand with strong sales and proven returns. Ideally located near Highway 403 in a busy, high-traffic plaza anchored by Walmart, Galaxy Cinemas, Starbucks, and other major retailers. Surrounded by high-density residential communities and strong commercial growth, the location offers excellent visibility and steady customer flow. A perfect opportunity for entrepreneurs and investors seeking a reliable, high-performing business. Annual close to $600k with net profit of $130k. (id:50886)
Save Max Real Estate Inc.
20 - 88 Decorso Drive
Guelph, Ontario
1266 Sq Ft. 3 Bedroom Corner Unit. This Luxury Townhome Glows With A Lot Of Natural Light Through It's many Big Windows. Spacious Foyer, Open Concept Kitchen And 9' Ceiling On main Floor. Minutes away From University Of Guelph, Stone Road Mall, Direct Bus Route. (id:50886)
Royal LePage Meadowtowne Realty
108 Carlton Street
St. Catharines, Ontario
Welcome to 108 Carlton Street! This 3 bedroom, 1 bathroom bungalow features many updates and is a great opportunity for first time buyers and retirees alike. Step inside the home from the large covered front porch to find an open concept living room/dining room, updated floors and an upgraded kitchen featuring stylish grey cabinets and quartz counters. The main floor also offers three spacious bedrooms, a bright and airy family room and a nicely updated 4 piece bathroom. The family room of the home also provides sliding door access to the deck and lovely backyard that is shaded by mature trees. All amenities are easily accessible from this amazing location. QEW access is only mere minutes away. (id:50886)
Royal LePage NRC Realty
356 Cranbrook Drive
Hamilton, Ontario
Located in a prime West Mountain location, this home sits on a quiet dead-end, ;family-friendly street just steps from schools, parks, shopping, bus routes, and everyday conveniences. It offers the kind of setting buyers love-private, walkable, and close to everything. Inside, the home delivers plenty of space for a growing family, featuring four large bedrooms and a bright, comfortable layout. The finished basement adds even more versatility, offering excellent in-law potential, a teen retreat, or a spacious area for guests. The attached garage with inside entry provides added convenience, while the fully fenced backyard gives you privacy and room to unwind. The deck is perfect for barbecues, gatherings, or simply enjoying your own outdoor space. This is a fantastic opportunity to move into a highly sought-after neighborhood with all the space, comfort, and potential you're looking for. (id:50886)
Royal LePage State Realty
2500 Half Moon Bay Road
Ottawa, Ontario
BEAUTIFUL RIVER-FACING VIEW! Experience contemporary comfort and thoughtful design in the beautifully crafted Wintergreen II, a 4-bedroom, 4-bath home offering 2,771 sq. ft. of functional, modern living space. The main floor features impressive 9' ceilings, creating an open and airy feel throughout the spacious Great Room with a fire place and a tv ready wall. A well-appointed Kitchen with large breakfast bar, and inviting Dining Room. The convenient Mud Room and Powder Room add to the home's practical layout. Elegant railings enhance the open-concept design, contributing to the home's upscale aesthetic. Upstairs, the private Primary Bedroom offers a generous layout complete with walk-in closet and a beautifully upgraded glass shower enclosure in the ensuite. Additional bedrooms provide comfortable space for family or guests, complemented by a full bathroom and a dedicated Laundry Room for added convenience. The finished lower level with a full bath extends the home's versatility, offering an excellent recreation area ideal for entertainment, fitness, or cozy family movie nights. Built with flexibility and lifestyle in mind, the Wintergreen II combines thoughtful design, modern finishes, and meaningful upgrades to deliver a home that is both stylish and exceptionally functional. Perfect for growing families, professionals, or anyone seeking a contemporary and well-planned living space, this model truly elevates everyday living with its blend of comfort, craftsmanship, and smart design. This home is under construction, photos provided are to showcase builder finishes. (id:50886)
Exp Realty
770 Mikinak Road
Ottawa, Ontario
VACANT, MOVE-IN READY, AND PERFECTLY SITUATED-This LUXURY 2 Bed, 1.5 Bath Townhome With ROOFTOP TERRACE Awaits At Rockcliffe's Wateridge Village! This Bright Upper Unit Offers An Open-Concept Layout Featuring A Spacious Kitchen With Stainless Steel Appliances, Granite Countertops, Tile Backsplash, And A Large Island With Breakfast Bar Overlooking The Combined Living And Dining Area. A Tucked-Away Powder Room Completes The Main Level. Upgraded Carpeted Stairs Lead To The Primary Bedroom, Complete With Walk-In Closet, Private Balcony, And Cheater Ensuite Featuring An Upgraded Vanity With Granite Counters And A Shower/Tub Combo. A Second Bedroom And Convenient Laundry Are Also Located On This Level. Enjoy Luxury Torlys Everwood Elite Flooring Throughout The Main And Upper Levels. Escape To Your Huge Rooftop Terrace-Equipped With A Gas Line For Your BBQ-Perfect For Relaxing, Watching Sunsets, Or Hosting Future Gatherings With Family And Friends. A Generous Storage Closet On The Upper Level Adds Extra Convenience. Ideally Located Close To Nature Trails And All Amenities, And Just Steps To The NCC Aviation Parkway. Minutes To Downtown, Montfort Hospital, CSE, CSIS, CMHC, Blair LRT, HWY 174 & 417, Beechwood Village, And St. Laurent Shopping Centre. Includes 1 Surface Parking Spot. (id:50886)
Exp Realty
B - 958 Fisher Avenue
Ottawa, Ontario
Welcome to 958 Fisher Ave, overlooking the Experimental Farm! Located only a few blocks from Carling ave, this brand new, never occupied main floor apartment is perfectly situated near the Civic campus, Royal Ottawa, Preston st/Dows Lake and Carleton U. With a fantastic open concept living/dining and kitchen area and three bedrooms, this apartment is versatile! With quartz countertops and gleaming stainless steel appliances, the kitchen is light and bright. Just down the hallway is the stacked laundry and a handy storage/mechanical room. With perfect afternoon light, the primary bedroom - at the back of the unit - is roomy and features a great ensuite bathroom with walk in shower. Gas and Water are included in the price but hydro would be extra. Ask about parking options. We are prepared to do a rent rebate of one month. (id:50886)
RE/MAX Hallmark Realty Group
C - 958 Fisher Avenue
Ottawa, Ontario
Welcome to 958 Fisher Ave, overlooking the Experimental Farm! Located only a few blocks from Carling ave, this brand new, never occupied (lower level) apartment is perfectly situated near the Civic campus, Royal Ottawa, Preston st/Dows Lake and Carleton U. With a fantastic open concept living/dining and kitchen area and three bedrooms, this apartment is versatile! With quartz countertops and gleaming stainless steel appliances, the kitchen is light and bright. Just down the hallway is the stacked laundry and a handy storage/mechanical room. With perfect afternoon light, the primary bedroom - at the back of the unit - is roomy and features a great ensuite bathroom with walk in shower. Gas and Water are included in the price but hydro would be extra. Ask about parking options. We are prepared to do a rent rebate of one month. (id:50886)
RE/MAX Hallmark Realty Group

