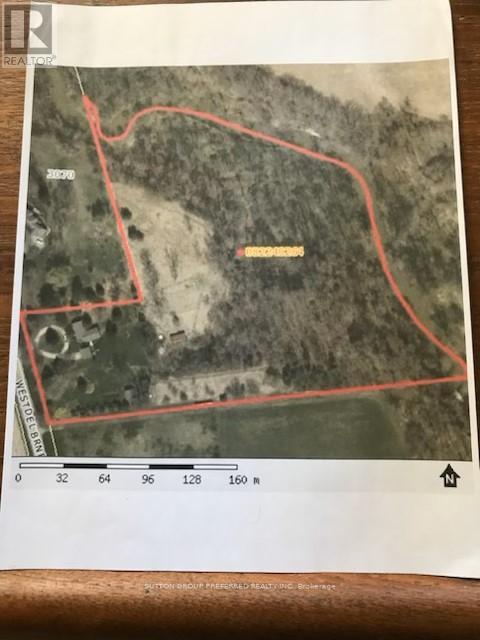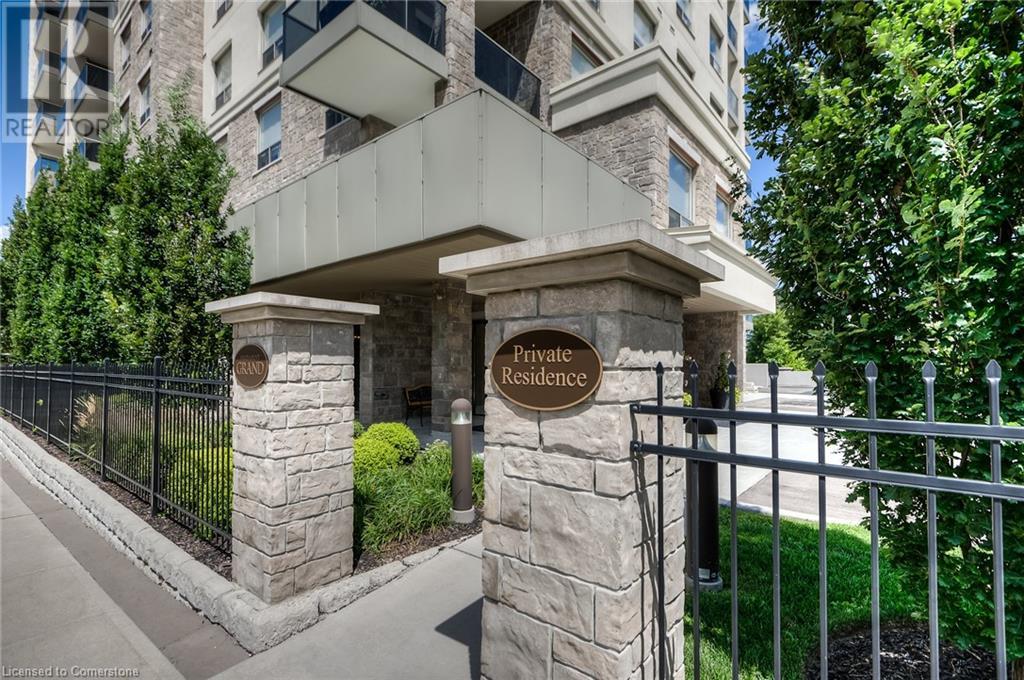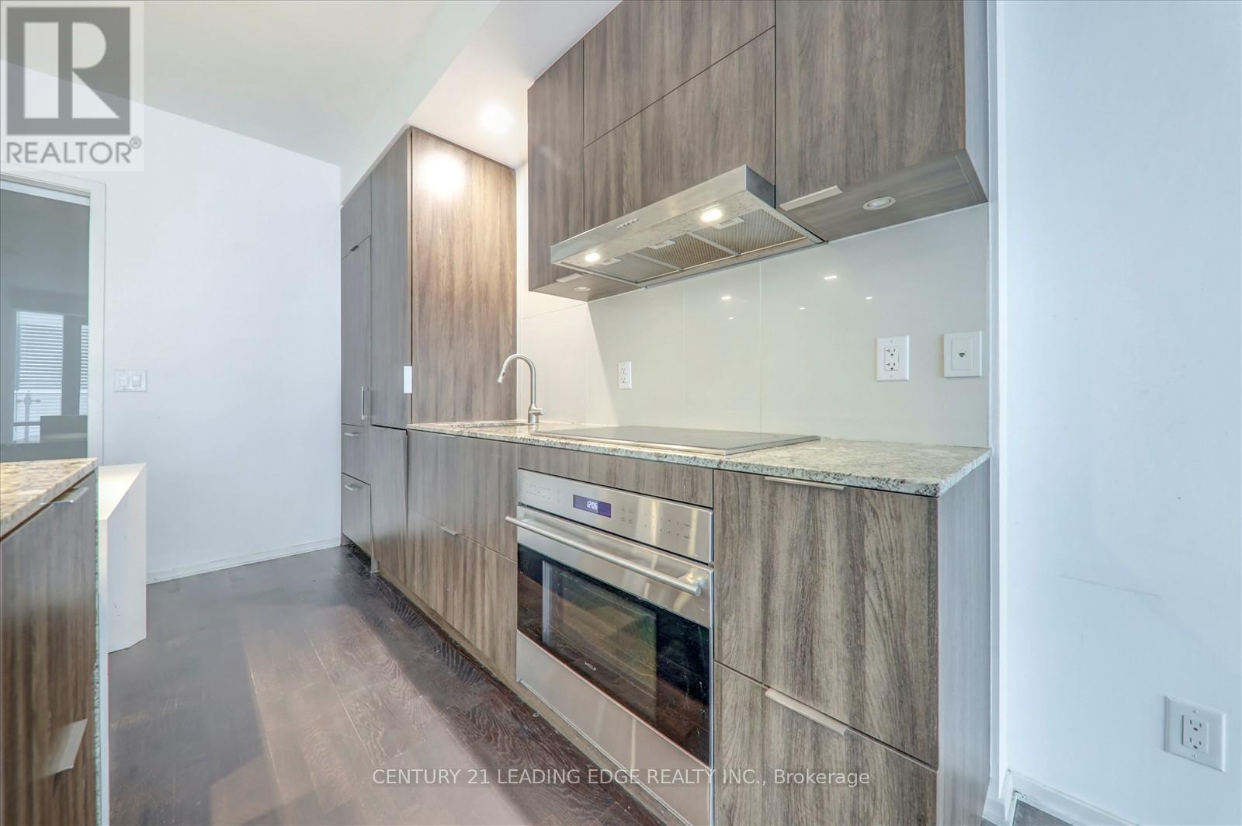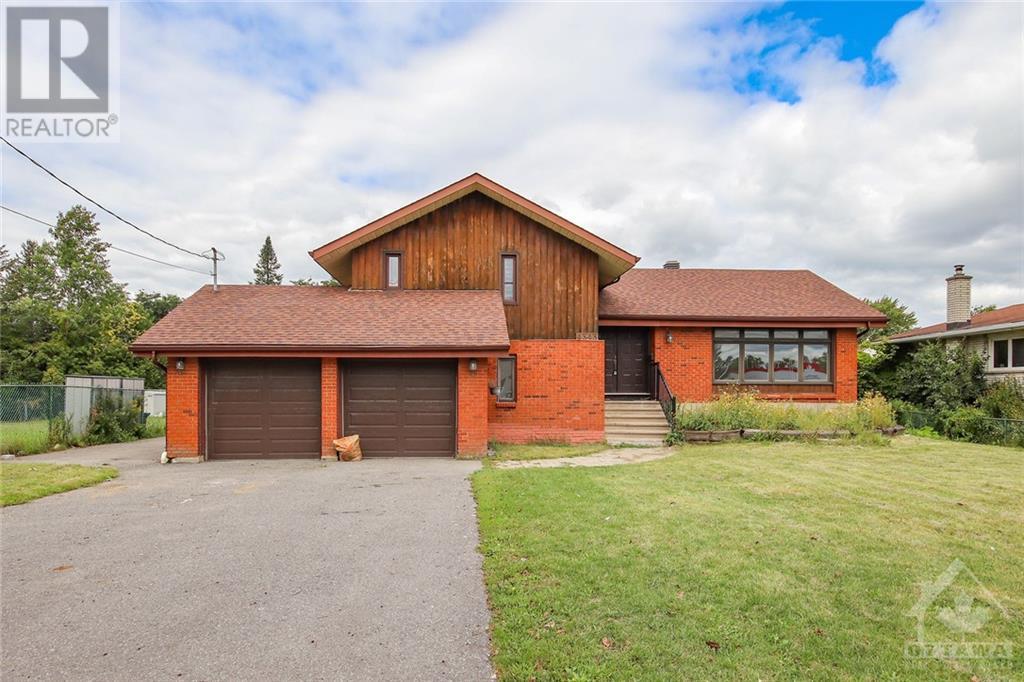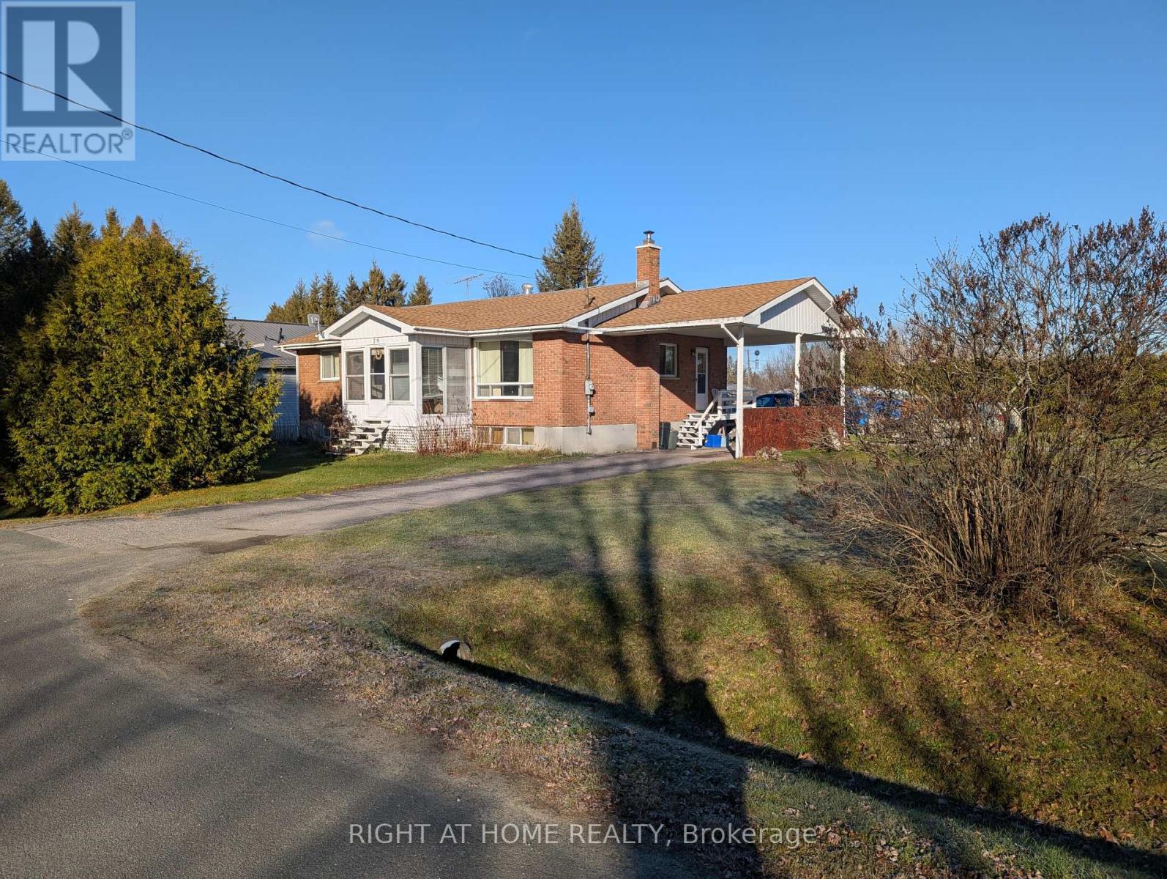28 Hilda Avenue
Hamilton, Ontario
Charming, bright 1920s built solid brick 2.5 storey home in desirable south Hamilton Neighbourhood adjacent to Gage Park. Home offers large living room, old style formal dining room and ample kitchen space with white cabinets, stainless steel appliances and attractive butcher block countertops. Second floor has 3 bedrooms, including a very spacious primary bedroom and a 4 piece bathroom with clawfoot bathtub and shower attachment. Third floor attic space with stairwell access offers the potential for an additional 200-300 sq ft. of living space or ample storage/exercise area. Basement is accessible through separate side entrance from large private driveway. Aesthetic, private rear yard with deck and sitting area and a spacious detached garage. Walking distance to Gage park, grocery stores and trendy Ottawa St N commercial area. (id:50886)
Search Realty
1199 Blackwell Boulevard
London, Ontario
MOVE IN BEFORE VALUES SKYROCKET! 1199 Blackwell Blvd (est 2020) offers exceptional value - surrounded by nature and within 1 min walking distance to the NEW to-be-built Stoneycreek Commons Shopping Centre opening in MARCH 2025. How to guarantee you BOUGHT the right home, in any market? LOCATION IS KEY, as this offers an incredible walk score to all of the necessities and guarantee of no new neighbours in your view, as you face a Pond, Trails and Park. Great opportunity to house hack for First Time Home Buyers, the basement walkout offers multi generational living. Move in ready, low maintenance built in 2020! This home offers 1 car garage, 3 bedrooms and 2.5 bathrooms with a powder room off the foyer. The Primary Bedroom is isolated on its own level, with walk in closet and a soaker tub ensuite! Offering 1955 sq ft above grade, with a basement walkout to a private patio backing on the Church parking lot. This unit overlooks the pond and park, so enjoy a premium lot forever as nothing will be built within your view. Enjoy the serenity of nature with trails, hiking, fishing in walking distance and the convenience of city life right next door. On major bus routes, close to Western University, University Hospital and Fanshawe College with easy highway access. Also within walking distance to incredible top rated schools, Cedar Hollow PS, Northridge PS, St. Mark PS, Mother Teresa Catholic SS, AB Lucas SS, and Stoney Creek PS. This is a great area to invest in before the new completion of the Shopping Centre. Unit is ideally located, close to outdoor access to the back door. Check out the Virtual 360 Tour for more details. **** EXTRAS **** Inquire about the listing package: includes information regarding insurance, mortgage info, the new phase 1 of 2 site plan for Stoneycreek Commons, the Fraser Institute rankings for neighbourhood schools and more. (id:50886)
Century 21 First Canadian Corp
32 - 311 Vesta Road
London, Ontario
Upgraded with a rare combination of Furnace, Central AC, and an owned Hot Water Tank, this townhome offers enhanced year-round comfort, efficiency, and cost savings-features is a chefs delight, featuring ample counter space, updated cabinetry, sleek appliances, and a chic subway tile backsplash. Step out to your private rear deck, ideal for BBQs and outdoor gatherings. The finished lower level adds valuable living space, complete with a spacious rec room, a stylish barn-style door, and a full 3-piece bath to complement the main floor powder room. Upstairs, you'll find a serene primary bedroom, two additional bedrooms, and a beautifully updated 4-piece bath. Call today to schedule your private viewing of this exceptional property before its gone! (id:50886)
Nu-Vista Premiere Realty Inc.
1859 Dalmagarry Road
London, Ontario
Werrington Homes is excited to announce the launch of their newest project The North Woods in the desirable Hyde Park community of Northwest London. The project consists of 45 two-storey contemporary townhomes priced from $579,900. With the modern family & purchaser in mind, the builder has created 3 thoughtfully designed floorplans. The end units known as ""The White Oak"", priced from $599,900 (or $609,900 for an enhanced end unit) offer 1686 sq ft above grade, 3 bedrooms, 2.5 bathrooms & a single car garage. The interior units known as ""The Black Cedar"" offers 1628 sq ft above grade with 2 bed ($579,900) or 3 bed ($589,900) configurations, 2.5 bathrooms & a single car garage. The basements have the option of being finished by the builder to include an additional BEDROOM, REC ROOM & FULL BATH! As standard, each home will be built with brick, hardboard and vinyl exteriors, 9 ft ceilings on the main, luxury vinyl plank flooring, quartz counters, second floor laundry, paver stone drive and walkways, ample pot lights, tremendous storage space & a 4-piece master ensuite complete with tile & glass shower & double sinks! The North Woods location is second to none with so many amenities all within walking distance! Great restaurants, smart centres, walking trails, mins from Western University & directly on transit routes! Low monthly fee ($100 approx.) to cover common elements of the development (green space, snow removal on the private road, etc). This listing represents an Exterior unit 3 bedroom plan ""The White Oak"". *some images may show optional upgrades* (id:50886)
Royal LePage Triland Realty
3090 Westdel Bourne
London, Ontario
An amazing Estate Property with 1400 feet abutting Dingman Creek bordering along the east and north sides of the plot. This is an opportunity to build your dream home on over twelve acres located within the city limits close to shopping, golf courses, and all the needed services. The upper portion of the property has a mature forest, the middle land has a pasture and the bottom land runs along the creek. Check the multi-media pictures and aerial video, then set an appointment to walk the property. The house is being sold with no warranties from the listing agent or the Vendors. The house is a teardown, viewing can occur upon an accepted conditional offer. (id:50886)
Sutton Group Preferred Realty Inc.
568 Thistlewood Drive
London, Ontario
Welcome home to 568 Thistlewood Drive! This is a classic layout, end unit 2+1 bedroom, 2+1 bathroom, 1 floor condo nestled in the North London community of Stoneycreek meadows. First time on MLS and has only had 1 owner. This home has hardwood floors in the main living room along with a cozy gas fireplace for those upcoming chilly evenings. The primary bedroom has a walk in closet as well as an ensuite full washroom complete with an accessible step in tub stall. Lower level has an additional bedroom, full washroom and spacious family room. There is further opportunity for the new Owner to finish more of the utility room space currently used for storage and also upgrade some finishes to make it their own! You will enjoy a main floor laundry room, 5 appiances, sump pump, car garage and generous driveway parking. This property offers rgeat amenities nearby, schools, community centre, walking trails and is a lovely family friendly neighbourhood to enjoy for years to come. (id:50886)
Century 21 First Canadian Corp
223 Erb Street W Unit# 903
Waterloo, Ontario
Welcome to The Grand Luxury Condominium where breath taking views of Uptown Waterloo meet sophisticated living. This stunning 1,877 SQFT TLS (one of the largest in the building) condo offers an exceptional blend of elegance and comfort with numerous upgrades since its original build. Mahogany cupboards, an oversized center island, tons of space including 9 ft ceilings and carpet free floors.... this Executive Condo is the one you've been waiting for. The unit comes fully equipped with six top-of-the-line appliances, including a waterline fridge, convection stove, built-in microwave, dishwasher, and a front-loading washer and dryer. The spacious Master Suite features a generous walk-in closet and an oversized shower, while both large bedrooms offer separate sitting areas for added convenience and privacy. Included with the unit is one underground parking space and a locker. There is additional parking possibly available for rent upon inquiry with the management company. Residents enjoy a range of upscale amenities, including a rooftop common room perfect for entertaining or simply relaxing with panoramic views, year-round BBQs on the outdoor patio, a well-equipped fitness centre, a library/piano room, party room, and saunas with marble finishes for ultimate relaxation. With guest parking right at the front door and just minutes from Uptown Waterloo's restaurants, parks, walking trails, libraries, and shopping, this condo is the perfect blend of luxury and location. The View alone from this beautiful Condo is worth the visit! Cone and see for yourself all that The Grand in Waterloo has to offer! (id:50886)
Coldwell Banker Peter Benninger Realty
00 Sidney Street
Avonmore, Ontario
Discover the perfect spot to bring your dream home to life on this spacious 1.12-acre lot nestled in the heart of Avonmore. Set on a well-maintained, paved road, this prime building location offers both a peaceful, small-town lifestyle and easy access to amenities. With the Avonmore Fairgrounds right in your backyard, you'll be a part of local traditions, adding a unique charm to your new home. Ideal for families, this lot is close to a wonderful local school, making it a perfect choice for those looking to settle into a friendly and supportive community. Just 20 min from Cornwall and under an hour to Ottawa, you’ll enjoy the serenity of rural life without sacrificing convenience. A second lot listed on MLS#1420023, offering even more options for creating your ideal living space in this welcoming landscape. Don’t miss out on this rare opportunity to own a piece of Avonmore’s charm! (id:50886)
Century 21 Shield Realty Ltd.
0000 Sidney Street
Avonmore, Ontario
Discover the perfect spot to bring your dream home to life on this spacious 1.12-acre lot nestled in the heart of Avonmore. Set on a well-maintained, paved road, this prime building location offers both a peaceful, small-town lifestyle and easy access to amenities. With the Avonmore Fairgrounds right in your backyard, you'll be a part of local traditions, adding a unique charm to your new home. Ideal for families, this lot is close to a wonderful local school, making it a perfect choice for those looking to settle into a friendly and supportive community. Just 20 min from Cornwall and under an hour to Ottawa, you’ll enjoy the serenity of rural life without sacrificing convenience. A second lot listed on MLS#1420012, offering even more options for creating your ideal living space in this welcoming landscape. Don’t miss out on this rare opportunity to own a piece of Avonmore’s charm! (id:50886)
Century 21 Shield Realty Ltd.
101 Norma Crescent
Guelph, Ontario
****WALK-OUT BASEMENT & RAVINE*** A gorgeous 4 bed + 4 bath home in a friendly Guelph neighbourhood. Open-concept floor plan. Hardwood throughout the main floor. The main floor boasts living, dining rooms, family room with fireplace, breakfast area and spacious kitchen with stainless steel appliances, granite counters and breakfast bar. The second floor includes master bedroom with walk-in closet and 4-pcs ensuite bath, plus 3 other well-sized bedrooms and the main bathroom. The walk-out basement is fully finished with a huge recreation room, a den and 4-pcs bathroom. A very spacious wooden deck with built-in wooden pergola on the main level and a large concrete patio on the lower level are perfect for entertaining. 2 Car parking garage. Close to parks, schools, shopping and all local amenities. Some pictures have been digitally staged. **** EXTRAS **** Stainless steel fridge, stove, dishwasher and built-in microwave. Washer & Dryer. All window coverings. All lighting fixtures. 2 GDO with remotes. Furnace & A/C replaced in 2022. (id:50886)
RE/MAX Aboutowne Realty Corp.
94 - 5035 Oscar Peterson Boulevard
Mississauga, Ontario
***Amazing Investment Opportunity *** A beautiful 1 bed + 1 bath condo in a friendly Mississauga neighbourhood. Laminate floor throughout. A well-sized living/dining area/ Modern kitchen with stainless steel appliances and breakfast bar. In-suite laundry. Close proximity to major highways, Erin Mills Town Centre, shopping, restaurants and public transit. Minutes from Go bus station. Some pictures have been digitally staged. **** EXTRAS **** Stainless Steel Fridge, stove and dishwasher. Washer and Dryer. All window coverings. All light fixtures. 1 Surface parking spot included. (id:50886)
RE/MAX Aboutowne Realty Corp.
1602 - 3220 William Coltson Avenue
Oakville, Ontario
Outstanding and well-built by Branthaven, this new 2 Bedroom, 2 Bathroom, coveted corner unit has afunctional, open concept layout featuring stainless steel kitchen appliances, lots of counter space and a Smart Home Device. Custom pot lights, modern light fixtures and upgraded cabinet hardware including large windows with bright natural light and unobstructed S/W views to catch amazing sunsets. The bedrooms have big windows, ample closet space with wide-plank flooring and custom roller shades throughout the unit. There are a number of upgrades including cabinets and a parking spot with an EV charger. The location is optimal with close proximity to Sheridan College, Hospital, Restaurants, Shopping & Schools, 403/401/407/QEW, Short ride to GO Station. Great building amenities include: 24/7 Concierge, Fitness Centre, Party Room, Rooftop Deck with BBQ and more. Come see for yourself as the unit, building and location in Oakville is Great! **** EXTRAS **** Upgrades include Kitchen Cabinets and Island with B/I microwave, Herringbone Tile and Cultured Marble Countertops in Bathrooms, Closet Organizers and Parking with EV charger. (id:50886)
RE/MAX Aboutowne Realty Corp.
Th #16 - 40 Ed Clark Gardens
Toronto, Ontario
Spacious 1,226 sq.ft. Townhouse Includes 1 Underground Parking Space And 1 Locker. Bright And Roomy Floorplan With Large, West Facing Windows And Rooftop Deck With BBQ and Water Hook Up. Full Gym/Fitness Center, Lounge & Meeting Area, Workshop and Dog Wash. Located In Historic Stockyards Area With 3 Nearby Parks. Easy Access To TTC, Conveniently Located Walking Distance To Shopping Mall, With Numerous Shops And Restaurants. For additional visual details, see link for 3d tour. **** EXTRAS **** Built-in SS Kitchen Appliances (Fridge, Stove, Dishwasher, Microwave), Washer/Dryer. Rooftop Terrace with BBQ Hook Up and & Water Hook up. (id:50886)
RE/MAX Aboutowne Realty Corp.
17 Sovereign Avenue
Ottawa, Ontario
Exceptional detached family home on a quiet street just minutes to Algonquin College & easy access to Hunt Club Rd. Great curb appeal with perennial gardens & extra-wide driveway. Bright & large eat-in kitchen w/picture window, Stainless steel appliances, granite countertops & TONS of cabinetry with ample storage. Spacious open-concept living/dining room perfect for entertaining & quality time with your family. Loads of natural light from the glass doors leading to your beautiful private backyard patio which spans the whole width of the yard & wraps around the side - endless opportunities to set up a backyard oasis w/outdoor kitchen, hot tub, etc. to enjoy summer fun with family & friends. Upstairs, the large primary offers an oversized closet. 2 more bedrooms, large 4pc bath & linen closet complete the upper level. The basement provides extra living & storage space with 3 finished rooms plus a storage room. Make this beautiful family home yours! 24hrs irrevocable on all offers. (id:50886)
RE/MAX Absolute Realty Inc.
612 Bank Street Unit#5
Ottawa, Ontario
Nestled in the iconic Ambassador Court, this two-bedroom, one-bathroom condo blends classic charm with modern comforts in the heart of the Glebe. Step inside to find gleaming hardwood floors and heritage details that evoke the elegance of a bygone era. The building is located on Central Park, and this unit offers a peaceful retreat from the city’s buzz, ideal for anyone seeking a calm, private sanctuary. Large and versatile living room with space for a dining set. Efficiently designed kitchen offers all you need for cozy at-home meals. The newly renovated bathroom adds a touch of luxury With two spacious bedrooms, there’s room for flexible living—whether you’re creating a home office, a shared space, or a child’s room. Parking isn’t a concern here, as you’re steps away from the vibrant shops, eateries, and the scenic Rideau Canal, perfect for leisurely walks and skating! This condo combines the best of Glebe living with a serene, quiet interior that’s ready to welcome you home. (id:50886)
Engel & Volkers Ottawa
301 - 1350 York Mills Road
Toronto, Ontario
Bright, fully renovated 2 Bedroom Apartment with Modern Finishes. Large living room combine with dining room lead to A Private Balcony for summer entertainment and extra space. Fresh paint, new flooring through the whole apartment new closet doors. Stainless Steel Appliances, Quartz Countertops. King size Primary bedroom with walking closet. Great location, Mins To HWY 401, HWY 404, Subway Station, TTC, Parks, Schools and shopping. (id:50886)
Right At Home Realty
416 - 1 Bloor Street E
Toronto, Ontario
**** Special Incentive: Enjoy 1 Month FREE Rent (11th month of the lease)! Dont miss out on this exclusive offer. Move in now and make this exceptional condo your next home! ****. Discover luxurious urban living in this stunning 2-bedroom + den condo, perfectly situated on the 4th floor of the iconic 1 Bloor St East. Spanning over 900 sq. ft., this sophisticated residence boasts an open-concept layout, creating a seamless flow between the sleek kitchen, living, and dining areas. Step out onto the expansive balcony, where city views await, offering the perfect backdrop for both entertaining and relaxation. The primary bedroom features a serene, spa-inspired ensuite, while the versatile den provides the ideal space for a home office or cozy reading nook. High-end finishes, including hardwood floors, stainless steel appliances, custom cabinetry, and in-suite laundry, enhance the contemporary feel. Plus, enjoy the convenience of additional storage space with an additional locker that is included.Reside in a building that sets the standard for luxury with 50,000 SQ FT of state-of-the-art amenities: 24-hour concierge, a fitness center, indoor and outdoor swimming pools, a spa, BBQ area, a party room, and even visitor parking. This is downtown living at its finest!Nestled in the heart of Downtown Toronto, 1 Bloor offers unparalleled convenience with direct underground access to two subway lines, the Bloor and Yonge subway lines, making citywide commutes effortless. This prime downtown location also provides seamless access to world-class shopping, dining, and entertainment right at your doorstep, including the iconic Yorkville district just steps away. Live at the center of it all in one of the citys most sought-after addresses. **** EXTRAS **** **** Special Incentive: Enjoy 1 Month FREE Rent (11th month of the lease)! Dont miss out on this exclusive offer. Move in now and make this exceptional condo your next home! **** Building Insurance, Central AC, Common Elements, Heat, Water. (id:50886)
Century 21 Leading Edge Realty Inc.
4343 Innes Road
Ottawa, Ontario
Welcome to this well-maintained 3 bed, 2.5 bath split level home in the heart of Orleans. Owned by one owner, it's entire life you will be amazed when you walk in. Cathedral ceilings, a large foyer with tile flooring greet you as you make your way into the living room where you have enormous bay windows which not only block out the sound of Innes Rd but light up the space and allow the light to flow through into the dining room. The kitchen has a warm feel to it with newer appliances. The master bedroom is spacious with your very own 3 piece ensuite bathroom. The bedrooms are great for that family that is expanding. You will be able to entertain guests or even have your very own rec room for pool, movie nights or just relaxing with family. An extra room across from the rec room, you can have a home office or den with potential for a workshop down into the basement level. Roof 2017, furnace 2015, newer windows. Come see this house today! (id:50886)
RE/MAX Affiliates Realty Ltd.
. Pogue Road N
Cramahe, Ontario
Over 3 Acres of vacant land in Cramahe Township. Close to Colborne and Brighton. Zoned Agricultural, but single family residence permitted. If you're searching for a nice building site this one offers good value at a very affordable price. Buyer to do own due diligence with regards to permits and uses. (id:50886)
Right At Home Realty
29 Maple Street
West Nipissing, Ontario
This is a lovely home in need of some updating. The corner lot is large (126' x 166'). There is a sunny south-east exposure. The neighbourhood is quiet. The town is friendly and is known for its strong community spirit. There are two driveways. The yard is landscaped and features mature cedar hedges for privacy. The dry basement could, with municipal approvals, be converted to in-law or second-suite use. The water pump was replaced approx. 10 years ago and there are no known issues with the septic field. The tank was pumped last year. The oil tank and heating appliances were disconnected because the owner preferred the electric baseboard heat. Presumably they could be reconnected. The home is desirable because of its one-floor living. The main floor sunroom is a huge bonus. Field offers Riverview Market with LCBO, a Post Office, a boat launch to the Sturgeon River, Smokey's River Shack Eatery, a Caisse Alliance, a lively Club Age d'Or, a newly-covered hockey arena, an OFSC trail and much more. (id:50886)
Right At Home Realty
8751 Pawpaw Lane
Niagara Falls, Ontario
Wonderful 2-storey family home featuring 3+2 bedrooms, 3+1 bathrooms and a single garage! Enjoy the functional main floor plan with large windows throughout, perfect for easy everyday living and hosting. Dining area opens into the living room which features backyard access. The kitchen is well-designed with light tones, plenty of cabinetry and counter space. Also found on the main floor is a tasteful powder room, and inside entry from the garage through the mudroom. FINISHED BASEMENT with 2 bedroom. Great for student RENTALS. *** Side door entrance to basement is available if needed. **** EXTRAS **** 2 Fridge, Stove, Dishwasher, Washer, Dryer. Basement can be rented for $1,600+ (id:50886)
Century 21 Empire Realty Inc
31 Sidney Rose Common
St. Catharines, Ontario
Brand New 3 Bedroom, 3 Washroom Glenridge Heights town home. Each residence features a private balcony or backyard and is connected to pathways leading to a beautiful community park. Gourmet Kitchen, 3rd Floor Balcony, Private Backyard, Minutes to schools, parks, trails, shops, restaurants, Brock University, Pen Centre, Lake Ontario, the wine route and QEW. The bus stop is right outside your door. Google map location is 150 Glendale Ave (id:50886)
Royal LePage Flower City Realty
9191 Tallgrass Avenue
Niagara Falls, Ontario
Welcome to this stunning 4-bedroom detached home, perfectly positioned across from a beautiful park, offering a scenic view and a peaceful atmosphere. Step inside to find a spacious main floor with 9' ceilings, rich dark hardwood floors, and a gas fireplace in the cozy family room. The large, gourmet kitchen is a chefs dream, featuring a center island, granite countertops, and a stylish backs plashideal for family meals or entertaining.Upstairs, enjoy the convenience of 3 full washrooms, providing comfort and privacy for the entire family. The main floor also includes a versatile office/den with elegant French doors, perfect for working from home or as a quiet retreat. With 4 parking spaces, this home caters to a busy family lifestyle, combining convenience and charm in one inviting space. Don't miss out on this incredible opportunity! **** EXTRAS **** Stainless Steel Appliances (Fridge, Stove, Range Hood, Dishwasher, Washer, Dryer), All Electric Light Fixtures, Window Coverings (id:50886)
Keller Williams Referred Urban Realty





