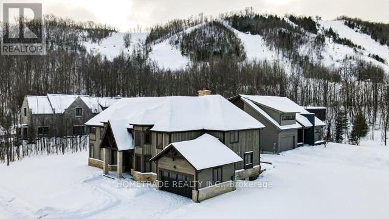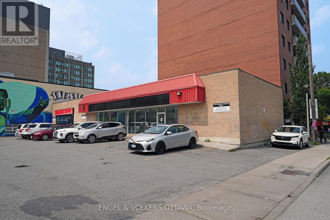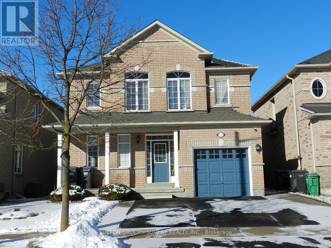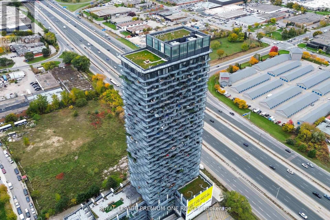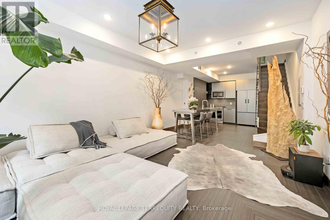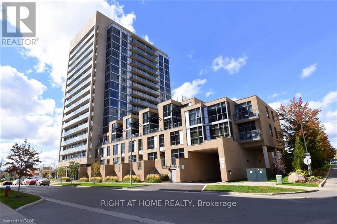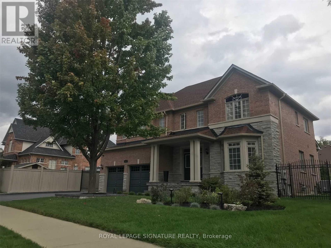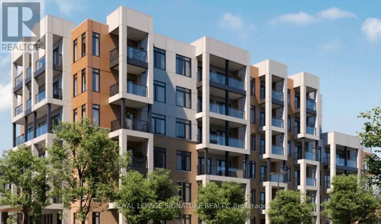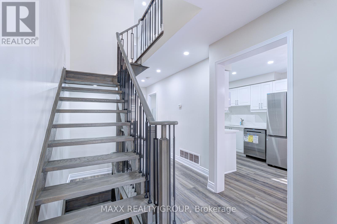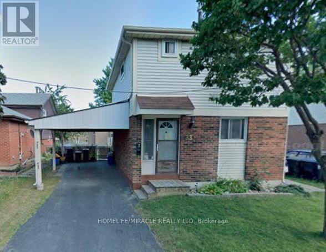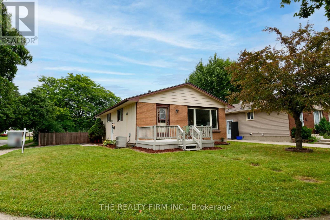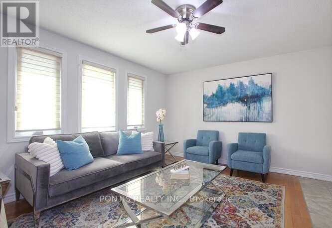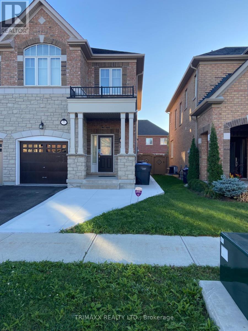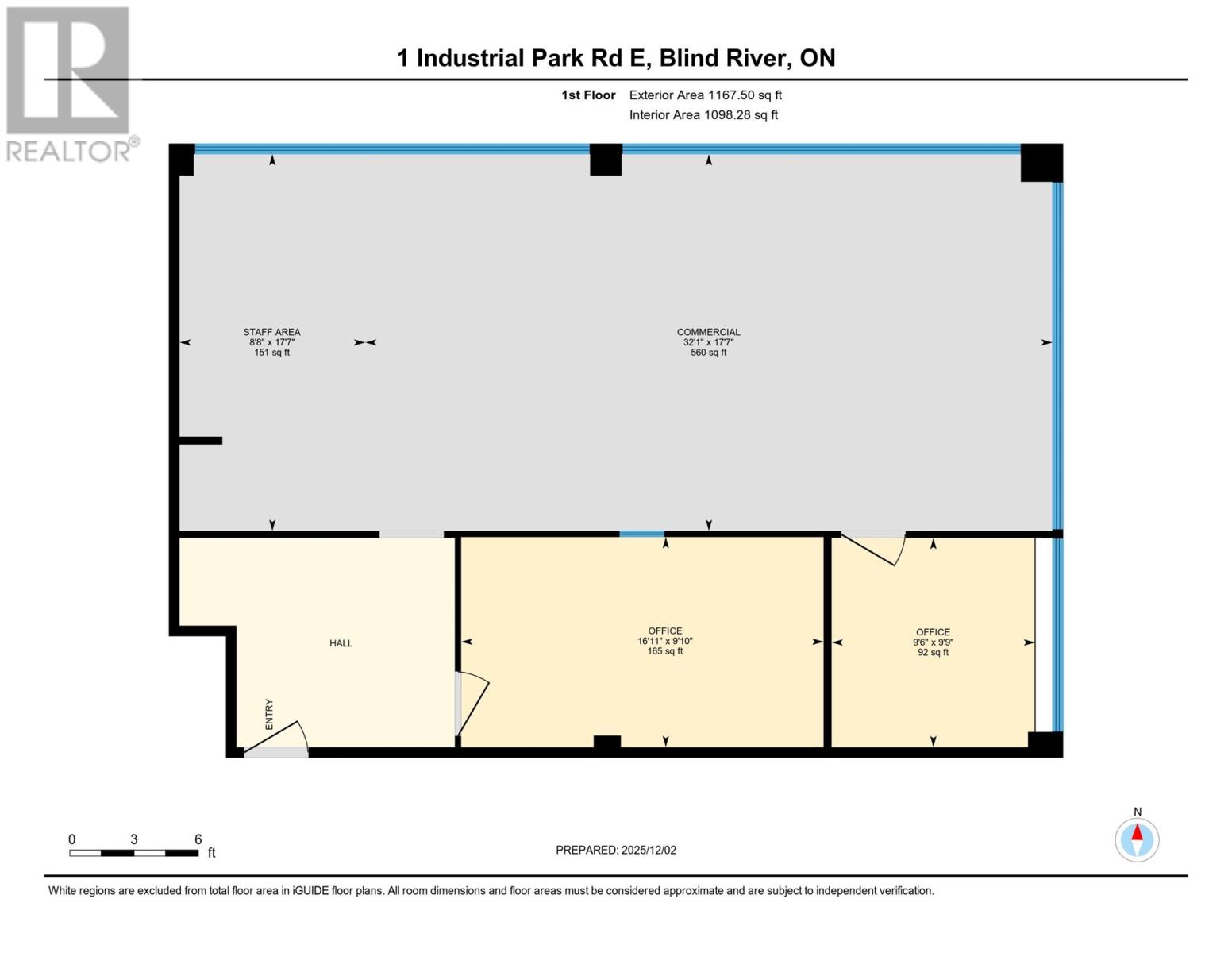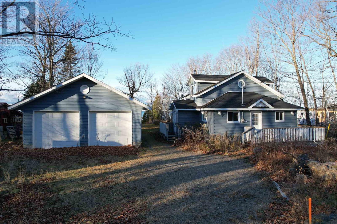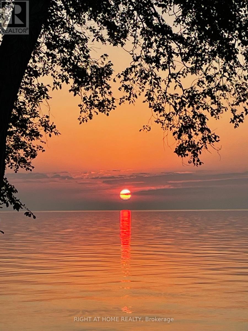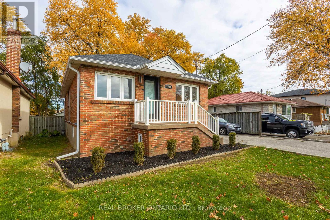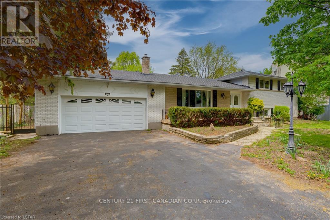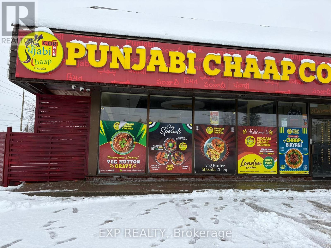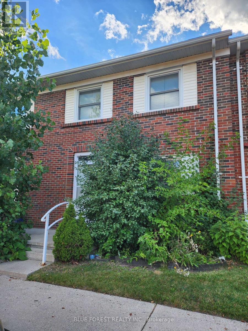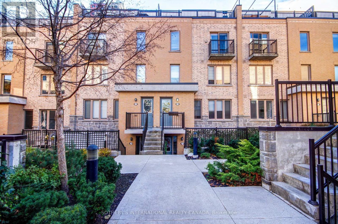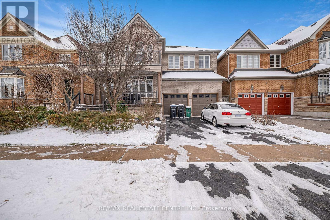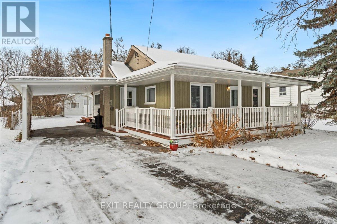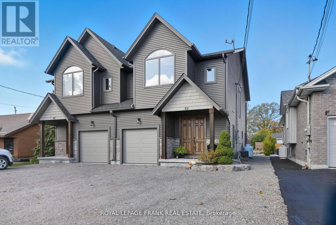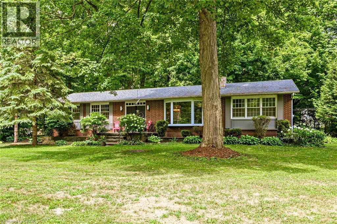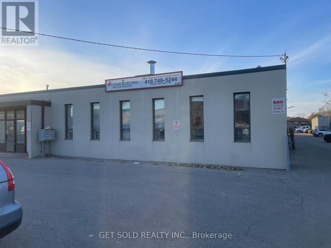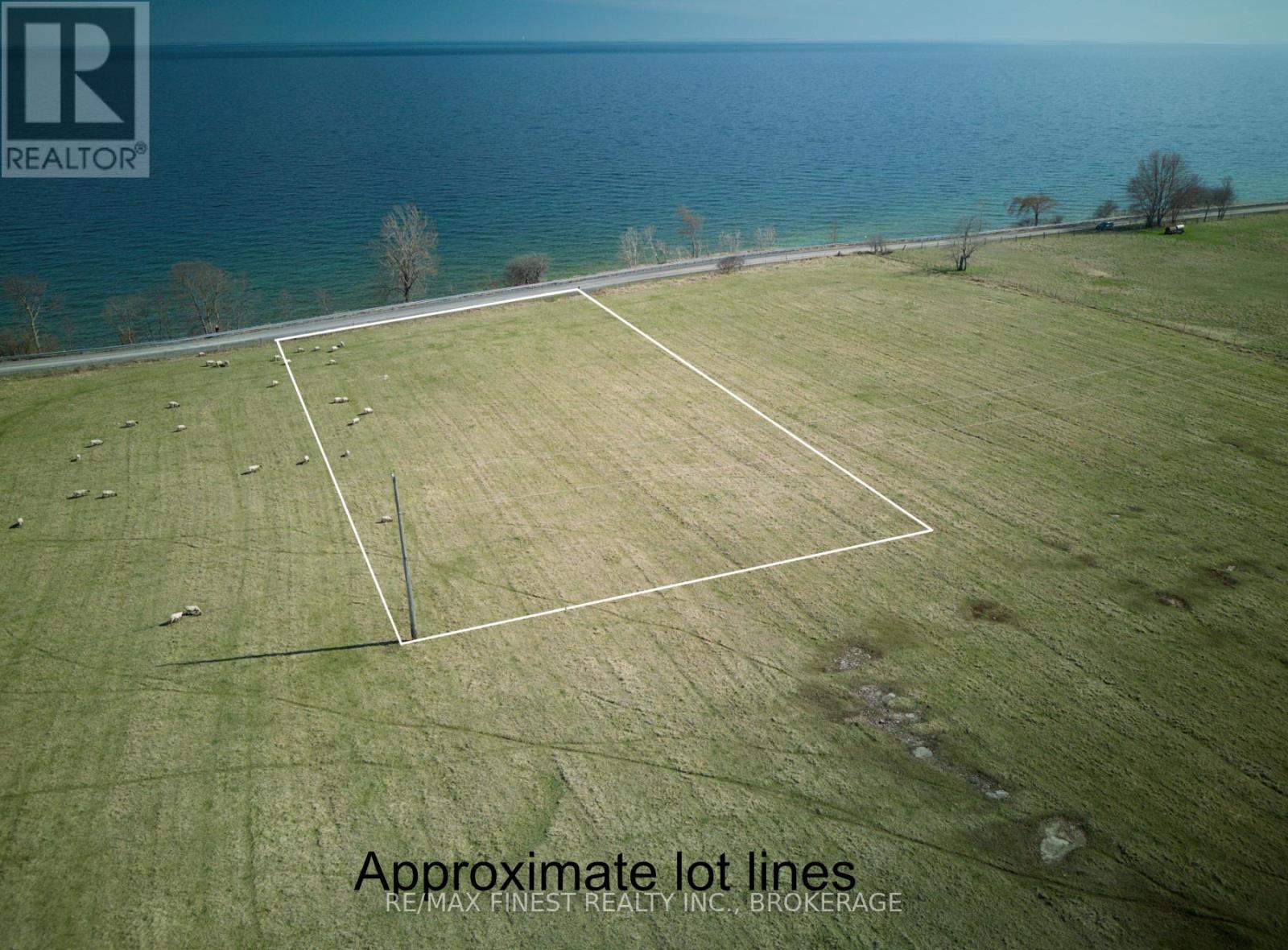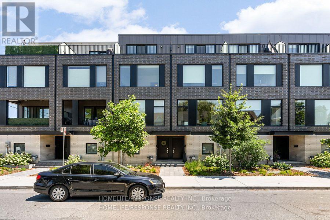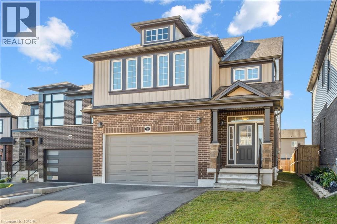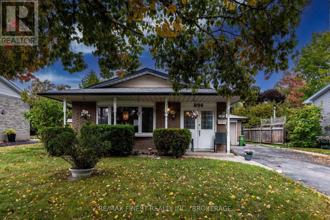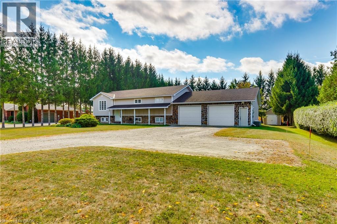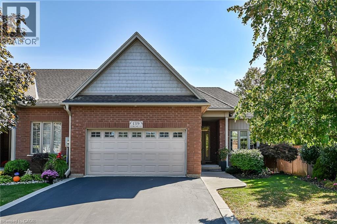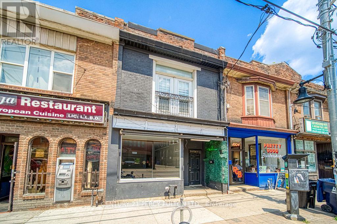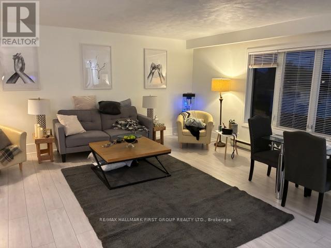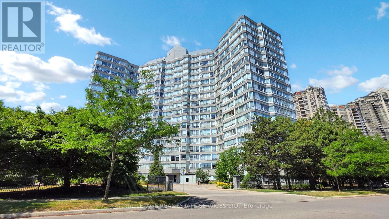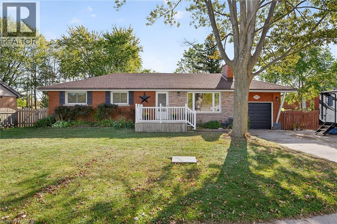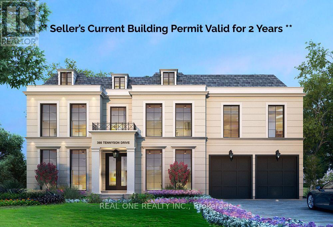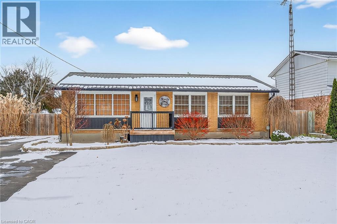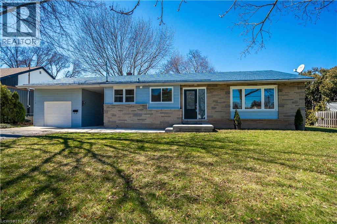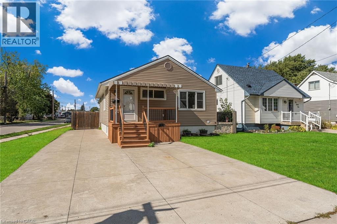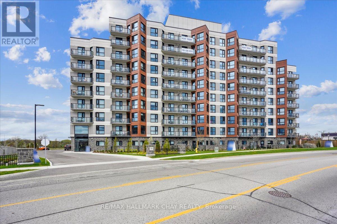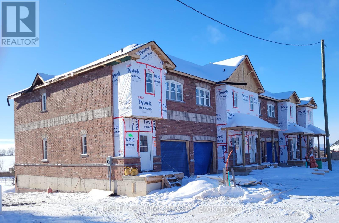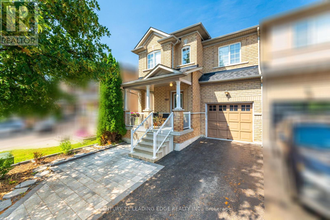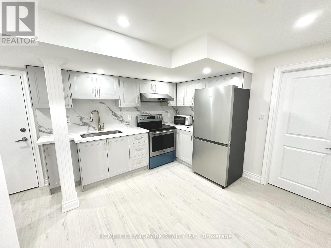A - 958 Fisher Avenue
Ottawa, Ontario
Welcome to 958 #A Fisher Ave, overlooking the Experimental Farm! Located only a few blocks from Carling ave, this brand new, never occupied top floor apartment is perfectly situated near the Civic campus, Royal Ottawa, Preston st/Dows Lake and Carleton U. With a fantastic open concept living/dining and kitchen area and three bedrooms, this apartment is versatile! With quartz countertops and gleaming stainless steel appliances, the kitchen is light and bright. Just down the hallway is the stacked laundry and a handy storage/mechanical room. With perfect afternoon light, the primary bedroom - at the back of the unit - is roomy and features a great ensuite bathroom with walk in shower. Gas and Water are included in the price but hydro would be extra. Ask about parking options. We are prepared to do a rent rebate of one month. (id:50886)
RE/MAX Hallmark Realty Group
C - 956 Fisher Avenue
Ottawa, Ontario
Welcome to 956 Fisher Ave, overlooking the Experimental Farm! Located only a few blocks from Carling ave, this brand new, never occupied apartment is perfectly situated near the Civic campus, Royal Ottawa, Preston st/Dows Lake and Carleton U. With a fantastic open concept living/dining and kitchen area and three bedrooms, this apartment is versatile! With quartz countertops and gleaming stainless steel appliances, the kitchen is light and bright. Just down the hallway is the stacked laundry and a handy storage/mechanical room. With perfect afternoon light, the primary bedroom - at the back of the unit - is roomy and features a great ensuite bathroom with walk in shower. Gas and Water are included in the price but hydro would be extra. Ask about parking options. We are prepared to do a rent rebate of one month. (id:50886)
RE/MAX Hallmark Realty Group
B - 956 Fisher Avenue
Ottawa, Ontario
Welcome to 956 #B Fisher Ave, overlooking the Experimental Farm! Located only a few blocks from Carling ave, this brand new, never occupied main floor apartment is perfectly situated near the Civic campus, Royal Ottawa, Preston st/Dows Lake and Carleton U. With a fantastic open concept living/dining and kitchen area and three bedrooms, this apartment is versatile! With quartz countertops and gleaming stainless steel appliances, the kitchen is light and bright. Just down the hallway is the stacked laundry and a handy storage/mechanical room. With perfect afternoon light, the primary bedroom - at the back of the unit - is roomy and features a great ensuite bathroom with walk in shower. Gas and Water are included in the price but hydro would be extra. Ask about parking options. We are prepared to do a rent rebate of one month. (id:50886)
RE/MAX Hallmark Realty Group
16 Big Narrows Lake Of The Woods
Unorganized, Ontario
KING OF THE BAY This Gorgeous waterfront lot is situated on 2.47 acres with 1115 feet of frontage! Situated on a point with southern exposure overlooking Joes bay where you can watch the sun rise and set. If you are looking for privacy this is the place to be, world class fishing, endless exploring on LOTW, abundant wildlife and the list goes on. A truly special place that words cannot describe, so come on out and take a look for yourself! Big Narrows Island is located approx. 30 min south of Kenora by boat just south of Oak Point. (id:50886)
RE/MAX Northwest Realty Ltd.
102 Hemlock Court
Blue Mountains, Ontario
SKI SEASON RENTAL IN BLUE MOUNTAINS.Welcome Home To The Alta Community At The Base Of Alpine Ski Club! Blue Mountains Features A True Slope Lifestyle. This Executive Home Boasts Over 5000 Finished Sqft Of Luxurious Living Space With 2 story ceiling heights in the family room, kitchen and primary bedroom, And A Wood Stone Fireplace The Perfect Place To Cozy Up After A Day On The Ski Hills.. The Party Sized Kitchen Features Jenn Air SS Appliances Including Gas Oven, Wine Cooler And A Fantastic 6'x12' Island. The Main Floor Primary Suite Comes Complete With A Spa Like 5 Pc Bath, Infra-red Sauna, And Private 2nd Level Office Area w/ Balcony. 3 Additional Bedrooms Can Be Found On The 2nd Level, Each With Their Own Gorgeous Full Ensuites. Bedroom 2 features huge balcony overlooking mountains slopes, bedroom 3 has generous W/I closet. (id:50886)
Hometrade Realty Inc.
333 Rideau Street
Ottawa, Ontario
The property is strategically positioned in a high visibility, high traffic location offering excellent frontage and accessibility with 10 parking spaces. Current zoning permits up to 6 storeys. A potential development site for multistory residential or student housing.The site presents an exceptional opportunity for investors, developers or end users seeking long term value. Showings arranged through the listing agent. Purchase price does not include HST. Level I & level II Environmental Assessments have been completed with following findings "no further subsurface investigation is required.. " These are available upon request from the listing agent. Showings arranged with listing agent present Monday to Friday 9-5PM. (id:50886)
Engel & Volkers Ottawa
Bsmt, Room #2 - 3735 Pearlstone Drive
Mississauga, Ontario
EXCELLENT KEPT 1 BEDROOM BASEMENT APARTMENT WITH ITS OWN 3 PC BATH, SEPARATE ENTRANCE, INTERNET AND UTILITIES ARE INCLUDED; FURNISHED,(BACKYARD AND COLDROOM-NOT INCLUDED), CARPET FREE,BEAUTIFUL AND MOVE-IN CONDITION. AAA TENANT ONLY, INSURANCE REQUIRED,PLEASE DOWNLOAD SCHEDULE A FROM TRREB, SHOWS EXCELLENT (SHARE ACCOMATION WITH OTHER TENANT) (id:50886)
Sutton Group - Summit Realty Inc.
1402 - 36 Zorra Street
Toronto, Ontario
Exquisite Value in a Prime Location - Welcome to Suite 1402 at Thirty Six Zorra. Discover stylish urban living in this thoughtfully designed 1-bedroom + den suite, perfectly located in the vibrant Islington-City Centre community. Positioned conveniently close to the elevator, The spacious primary bedroom features a walk-in closet and west-facing windows that fill the home with natural light throughout the day. Step out onto your 105 sq. ft. balcony to enjoy beautiful lake view sunsets and seamless indoor-outdoor living-ideal for relaxing or entertaining. The versatile den provides the perfect space for a second bedroom, home office and reading nook. The sleek, modern kitchen boasts stainless steel appliances, a built-in cooktop and oven, a large island, and contemporary finishes that blend style and practicality. Enjoy world-class amenities including a fitness centre, outdoor pool, BBQ area, rooftop terrace, pet spa, games room, party and media rooms, guest suites, sauna, and meeting room-everything you need for a truly luxurious lifestyle. Located minutes from Sherway Gardens, Costco, restaurants, parks, theatres, and with quick access to the Gardiner Expressway, Hwy 427, TTC, and Mimico & Kipling GO Stations-Suite 1402 at Thirty Six Zorra offers the perfect balance of comfort, style, and convenience. Your modern urban retreat awaits. (id:50886)
Royal LePage Premium One Realty
30 - 3 Elsie Lane
Toronto, Ontario
This sleek 2-bedroom plus 2 den, 3-bathroom townhouse in the Junction Triangle blends design forward details with everyday function. The striking architecture out front sets the tone, and inside you'll find an open-concept layout filled with modern touches: glass railings, wooden stairs, and underfloor heating throughout-including heated tile floors, walk-in showers, and even the concrete tub and sinks (2021-2022). The second-floor bathroom flows right into the primary bedroom. Warm wood flooring runs throughout the home, balancing style and comfort. Just steps to the Dundas Street West subway station/UPX & Junction strip with trendy restaurants, close to grocery stores, a gym, and great transit. This one's a rare mix of smart design and unbeatable location (id:50886)
Royal LePage Terrequity Realty
1705 - 1940 Ironstone Drive
Burlington, Ontario
Beautiful Condo in One of Burlington's Most Desirable Areas.Stunning 1 Bedroom + Den suite offering clear, unobstructed views. Modern kitchen with granite countertops, upgraded cabinetry, and a large center island, open-concept living/dining area with floor-to-ceiling windows providing abundant natural light. The unit includes 2 bathrooms (1 full and 1 powder), in-suite laundry, and a private balcony with exceptional city views-perfect for enjoying holiday fireworks. Features include 1 underground parking space and 1 locker.Exceptional building amenities: Gym, Yoga Room & Cardio Room Rooftop Patio with BBQs & Fireplace Large Party Room (up to 60 guests) Concierge, Security Officers & Multiple Safety Features, Prime location: minutes to QEW, 407, GO Station, and walking distance to shopping, restaurants, and amenities. Move-in ready. Don't miss this opportunity! (id:50886)
Right At Home Realty
Bsmt - 95 Valleycreek Drive
Brampton, Ontario
Welcome To This Beautiful 950 Sq Ft Bsmt Apt With A Separate Entrance! 2 Large Bedrooms, 1.5Bath. Gorgeous Finishes Include: High End Laminate & Ceramic Flooring With Pot Lights Throughout, Maple Wood Cabinets, Subway Tile Backsplash, Private Ensuite Laundry, Spacious Foyer With Coat Closet. Professionally Finished, This Is Not Your Regular Bsmt Apt! Close To Shopping, Schools, Transit, 427, 407; Quiet Neighbourhood With Executive Homes. (id:50886)
Royal LePage Signature Realty
414 - 165 Canon Jackson Drive
Toronto, Ontario
Spacious And Functional 1 Bedroom + 1 Den Suite In The Newly Completed Keelesdale Community Built By Daniels. Open Concept Layout With Stainless Steel Appliances, Engineered Hardwood, And Large Windows That Fill The Space With Natural Light. Minutes To The Eglinton LRT, Highway 401, And Steps To Parks, Trails, Shopping, Transit, Restaurants, And Much More. Enjoy A Dedicated 2-Storey Amenity Building Featuring A Fitness Centre, Party Room, Co-Working Space, BBQ Area, And A Pet Wash Station. (id:50886)
Royal LePage Signature Realty
109 Woodsend Run
Brampton, Ontario
This spacious 3-bedroom link home has been completely renovated in 2025 with modern finishes throughout. The brand-new kitchen features quartz countertops, a stylish backsplash, and never-used stainless steel appliances. All four bathrooms have been fully redone with state-of-the-art fixtures, while new flooring enhances the homes fresh, contemporary feel. The main floor offers a bright, open layout and extends to an oversized deck perfect for BBQs and outdoor entertaining with stairs leading to the backyard. The finished walk-out basement has a second city approved separate entrance and provides a large recreation room, an additional bedroom ideal for guests or in-laws, a workshop/storage area. Built to code with proper permits, the basement ensures peace of mind. Located close to Sheridan College, the Sportsplex, schools, shopping, and public transit, this home combines modern comfort with unmatched convenience. Move-in ready and designed for todays lifestyle! (id:50886)
Maxx Realty Group
33 Mosque Crescent
Toronto, Ontario
Located on a quiet crescent in Etobicoke, this beautifully renovated 3-bedroom home offers exceptional value and an unbeatable location. Featuring 4 bathrooms, a finished basement, second kitchen, and a separate entrance, it's perfect for an in-law suite, multi-generational living, or investors seeking rental potential.Picture-Perfect Family Home in a Highly Desirable Etobicoke Location!This beautifully renovated home has been upgraded throughout, including electrical, plumbing, flooring, kitchen, and bathrooms. Featuring a bright, open-concept living and dining area, a brand-new kitchen with a walkout to the backyard, and a spacious primary bedroom complete with a 3-piece ensuite.The basement offers separate entrance access and income potential of approximately $2000/month, making it ideal for extended family or investors.Conveniently located within walking distance to TTC, the future LRT line, Humber College, Etobicoke General Hospital, schools, and grocery stores. (id:50886)
Homelife/miracle Realty Ltd
10 Stroud Crescent
London South, Ontario
Welcome to this charming South London gem, tucked on a beautiful corner lot with a private, low-maintenance yard! You're greeted by lovely landscaping and a cozy front porch, perfect for enjoying your morning coffee. Step inside to a bright and airy main level featuring brand new luxury vinyl plank flooring and a refreshed kitchen with plenty of cabinetry and counter space. This level also offers 3 bedrooms, including one with walk-out patio doors, plus a stylish 3-piece bath with walk-in shower. The fully finished lower level expands your living space with a spacious rec room, versatile den (ideal for a home office, hobby room, or guest space), a second full 3pc bath with brand new shower and convenient laundry/storage. Additional highlights include a double driveway with side door access. Updates include: furnace and A/C (approx. 2012), and roof (approx. 2013), fresh paint, brand new vinyl plank flooring, lower shower (June 2025), closet doors, deck, and more. All in a fantastic location with walking distance to White Oaks Mall, the library, parks, public transit, restaurants and more, with quick access to the 401, 402, Costco, and all your go to shopping. A great opportunity for first-time buyers, downsizers, or investors alike! (id:50886)
The Realty Firm Inc.
72 Sheldrake Court
Brampton, Ontario
Wow its a Detached Home for the price of Semi On Quiet Court. Ideal for a family looking for a comfortable and Conveniently located close to schools, mall, transit, and amenities. Hardwood Floors Top To Bottom. Separate Living and Family Room, Renovated Eat In Kitchen, 3 Bed Rooms, 4 Bathrooms, Oak Staircase. Always Demanding Walkout Basement With 2nd Kitchen. Close To Hwy's. Walking Distance To Sheridan College, Shopping Malls And Transit. Roof approx. 5 year old, Furnace 2023. (id:50886)
Pontis Realty Inc.
Basement - 7 Vinewood Road
Caledon, Ontario
A beautifully legal finished 2-bedroom basement apartment (1 bedroom + 1 den) is available for rent in a quiet, family-friendly neighborhood. This bright and spacious unit features a private, separate entrance and a dedicated laundry area with brand-new, high-efficiency washer and dryer. The modern kitchen is equipped with all stainless steel appliances, ample counter space, pot lights, and a large window that allows for plenty of natural light. The interior is thoughtfully designed with a combination of elegant laminate and tile flooring throughout. The den offers flexible space, ideal for use as a home office, guest room, or additional storage. One single car parking space is included, and the property is conveniently located close to schools and essential amenities. This is an ideal home for a small family or working professionals seeking comfort, privacy, and convenience. (id:50886)
Trimaxx Realty Ltd.
1 Industrial Park Rd # 200
Blind River, Ontario
Building under new ownership and property management. This unit is on the second floor and has 1098 sqft. Reception area is separated from large open space and kitchenette with lots of cabinet storage and sink. 2 private offices. Lots of natural light with wall to wall windows. Elevator and wheelchair access. Lots of paved parking up to 50 cars. High traffic location just off highway 17 east in blind river. (id:50886)
Century 21 Choice Realty Inc.
161 Nils Bay Rd
Goulais River, Ontario
Experience lakeside living at its finest with this 3-bedroom, 1-bathroom home on the shores of Lake Superior in Goulais River. Constructed in 2007 this home features block foundation, vinyl windows, drilled well (2015), offering lasting durability and charm. Just a short drive from town, the property features over 100 feet of waterfront and breathtaking views in every season. The deep 365-foot lot includes a newly built 24' x 32' drive-through garage that's wired, heated, and insulated!! This is a truly unique opportunity to enjoy Lake Superior and serene northern living. Call Today! (id:50886)
Century 21 Choice Realty Inc.
2680 Lake Shore Boulevard W
Toronto, Ontario
RARELY AVAILABLE! SPACIOUS FAMILY HOME, RIGHT ACCROSS FROM THE LAKE! Handsome, solid, 2 storey, detached home. ENTIRE home for lease, upper & lower. Nicely renovated, well-maintained, 3 +1 bedrooms, 2 bath, 2 kitchens, 2 laundries, large 160 feet-deep lot, child-friendly backyard for gardening & celebrating life's milestones. Best of all, this charming home is situated steps away from the water's edge! Note, this home offers potential for many uses to meet your growing family's needs. There is a separate entrance to a cozy, downstairs, fully finished, apartment - ideal for an in-law suite, granny flat, teenage hub, man cave, private gym, guest accommodation, art studio or home office. The open-concept chef's kitchen is updated with stainless steel appliances, granite counters & a breakfast bar. Two baths, one with huge glass shower. Hardwood throughout. Fireplace focal point in LR. Imagine waking up every morning to glimpse sparkling lake views from the upper bedrooms. Enjoy a fabulous waterfront lifestyle, like being on a holiday 24/7. Acres of parks, wildlife, nature, sailing clubs. Miles of shoreline, bike trails, walking paths and secret little beaches. Near Go Station. TTC at front door, easy highway access, near major Shopping Malls,15 minute drive to downtown Toronto. Be part of the vibrant, Lakeshore Village community. Stroll to shops, pubs, dining, fast-foods, LCBO, professional offices & close to schools & groceries. Long-term lease is possible. Professionally managed residence. Pets welcome. Tenant pays insurance, utilities, grounds maintenance. Don't miss this lovely home, a perfect place to raise your family and live the good life by the lake! (id:50886)
Right At Home Realty
1093 Ogden Avenue
Mississauga, Ontario
Two great units. One solid investment. A neighbourhood ready to pop off! Welcome to 1093 Ogden Ave. Just steps from the massive game changing Lakeview Village waterfront redevelopment, this fully renovated home w/ income potential is the kind of investment you've been waiting for.The renovated main floor offers a sunny open concept layout w/ vaulted ceilings, exposed wood beams & modern wood floors throughout. The living space is flooded w/ natural light from multiple directions while the kitchen steals the show w/ its heated floors, stylish breakfast bar peninsula, granite countertops & a walkout to the enormous back deck; perf for Summer BBQs. The primary bedroom includes wall to wall built in storage & walk in closet hidden by beautiful custom batten board sliders, giving you the kind of closet space rarely found in homes of this era. The lower level, accessible by its own private side entrance, is equally impressive; offering a smart comfortable 2 bed layout, excellent ceiling height & strong income potential. Outside, the property continues to deliver. The massive 5 car driveway, detached garage & 2 bonus storage sheds provide endless flexibility for vehicles, workshop space or private storage. The backyard is its own retreat, complete w/ a huge deck, a wide grass area for kids and pets to play & a gorgeous mature silver maple offering shade & privacy. This location can't be beat! From Fair Grounds cafe across the street to easy access to QEW/GO/MiWay to the incredible waterfront community being built just a short walk away; this is where you want to be. Whether you're looking to build your investment portfolio, a multi generational living solution or an opportunity to buy into Lakeview ahead of the upcoming waterfront boom, 1093 Ogden brings unmatched versatility, style & future promise. Homes like this don't come around often, especially this close to one of the GTA's most transformative developments. Don't miss this one! (id:50886)
Real Broker Ontario Ltd.
28 Redford Road
London North, Ontario
Room for Rent - 28 Redford Road, North LondonWelcome to this spacious and beautifully maintained four-bedroom home located in a quiet, mature North London neighbourhood. This bright and inviting property features a modern kitchen with plenty of counter space, a large living area, and in-unit laundry for your convenience. The home has been professionally cleaned and freshly painted, offering a move-in-ready living experience.Enjoy a huge backyard, ample parking, and a fantastic location close to Western University, LHSC Hospital, Masonville Mall, public schools, LTC bus routes, and Sunningdale Golf Club.Ideal for families or professionals seeking a comfortable and convenient home in one of London's most desirable neighbourhoods. (id:50886)
Century 21 First Canadian Corp
1 - 1631 Oxford Street E
London East, Ontario
Client Remarks ; EXCELLENT EXPOSURE - Located across the street from Fanshawe Collage, this prime location is sure to have lots of walk in and drive up traffic. This end cap unit is currently configured as a restaurant with patio. All kitchen infrastructure is in place. This 1,800 square foot unit is zoned to permit many uses. Plaza is well maintained offering a pylon sign and plenty of onsite parking. This is not an opportunity you will want to pass up. Come see it for yourself today (id:50886)
Exp Realty
5 - 1128 Southdale Road E
London South, Ontario
South London 3 bedroom, 1.5 bath condo located in small, quiet complex backing to small green area and situated between church and school grounds. Easy access to bus routes, shopping and other amenities. (id:50886)
Blue Forest Realty Inc.
219 - 7 Foundry Lane
Toronto, Ontario
Contemporary 2+1 Bedroom Condo Townhome in Prime Toronto Location of Davenport Village! Beautifully maintained home featuring 2 spacious bedrooms plus a large 3rd-floor den-ideal as a home office, media, study, or optional 3rd bedroom. Includes 2 modern washrooms, with a renovated 2nd floor bathroom and custom light fixtures in both. Stylish kitchen boasting granite countertops, stainless steel appliances, custom shelving and breakfast bar. Bright open-concept living/dining area with hardwood floors and in-suite laundry and a separate closet. Second-floor primary bedroom offers a generous walk-in closet and private balcony with clear sight lines. Third-floor den/media room/3rd bedroom opens to an expansive private rooftop terrace - perfect for entertaining or outdoor relaxation. A rare offering with modern finishes, flexible living spaces, and clear views. Located steps to cafés, restaurants, parks, convenience stores, groceries, and pharmacy. Locker and Parking included. A must-see home that checks all the boxes! (id:50886)
Sotheby's International Realty Canada
3120 Velmar Drive
Mississauga, Ontario
This 4-bedroom home in Churchill Meadows offers separate living and dining areas with hardwood floors, a functional kitchen with granite countertops, a family room with a gas fireplace, and a main-floor office, along with a primary bedroom featuring a 5-piece ensuite and walk-in closets plus three additional bedrooms, a fenced backyard, and a double-car garage; located close to schools, parks, and major highways, available for possession from January 15, 2026, and two small families are considered. (id:50886)
RE/MAX Real Estate Centre Inc.
36 Valleyview Crescent
Belleville, Ontario
Welcome to this charming three-bedroom, one-bathroom bungalow, perfectly designed for easy, single-level living. This delightful home features an inviting layout centered around an eat-in kitchen, ideal for casual dining and morning coffee. The main floor seamlessly connects the kitchen to a comfortable living room, providing a cozy and well-lit space for relaxation. Completing the main level are three well-proportioned bedrooms, a three-piece bathroom, and the valuable convenience of main floor laundry. Outside, the property boasts a covered carport for protection from the elements and a large, private backyard perfect for gardening, entertaining, or play. This cute bungalow is ready to welcome its new owners seeking simplicity and comfort. Perfect for first-time homebuyers or investors looking for a turn-key rental opportunity. (id:50886)
Exit Realty Group
62 Helen Street
Kawartha Lakes, Ontario
A beautiful, well-built semi-detached home located in lovely Bobcaygeon. This 3-bedroom, 2.5-bath home, built in 2017, offers an elegant and comfortable living space with an open-concept kitchen featuring quartz counters, dining area, and living room with a fireplace. Offering hardwood floors throughout and lots of natural light, you will surely be impressed. A large master bedroom offering a sitting area, walk-in closet, and a 3PC en-suite. The landscaped outdoor space at this property offers a backyard oasis with a hot tub, dining area, fire pit, and patio. (id:50886)
Royal LePage Frank Real Estate
587 Windham 13 Road
Nixon, Ontario
Welcome to a rare opportunity - this spacious rural residence is offered for sale for the first time in over 30 years. Set on 2.21 acres of pristine countryside and framed by mature trees, this well-maintained property offers the perfect blend of privacy, space, and peaceful country living. The main floor features five generous bedrooms, two full bathrooms, and a convenient laundry room. Downstairs, the full basement - with its own separate entrance - presents exciting possibilities, including space for two additional bedrooms, a recreation area, or a private in-law suite. Outdoors, a detached two-car garage provides ample storage and workspace for vehicles, tools, or hobby projects. Pride of ownership is evident in every detail, from the well-cared-for interior to the expansive green space ideal for gardening, entertaining, or enjoying the outdoors. Perfectly situated just 15 minutes from both Simcoe and Delhi, you’ll have quick access to shops, dining, and essential services while still savoring the calm of rural life. Lake Erie’s beaches, local wineries, and craft breweries are only 20 minutes away, and the Historical Rail Trail is just five minutes from your doorstep - perfect for walking, cycling, or simply exploring nature. Whether you’re looking to settle into a welcoming family home or need room to grow, this property offers unmatched versatility, comfort, and charm. A unique opportunity not to be missed. (id:50886)
Royal LePage State Realty Inc.
A & B - 224 Milvan Drive
Toronto, Ontario
Discover the perfect blend of high-visibility retail space and functional industrial workspace-available together or individually to suit your business needs! Unit A offers 1,173 sq. ft. of prime front-facing retail space, ideal for attracting walk-in traffic and showcasing your brand. Unit B delivers 1,917 sq. ft. of versatile industrial space, complete with a drive-in door, perfect for warehousing, distribution, light manufacturing, or service operations. Enjoy the simplicity of a GROSS lease-taxes and TMI included-giving you predictable monthly costs and exceptional value. Tenants simply cover Gas and Hydro. Whether you're expanding, relocating, or launching something new, this property gives you the flexibility and functionality to thrive. Act fast-spaces like this don't stay available for long! Parking (id:50886)
Get Sold Realty Inc.
Lt 17 Pt 2 South Shore Road
Loyalist, Ontario
South shore lake views, ready for your vision! This 1.21-acre lot on Amherst Island offers wide-open space, gentle terrain, and captivating sunrise views over Lake Ontario. Just a 15 minute ferry ride from Millhaven, it's an ideal spot to build your dream home or seasonal getaway. Enjoy public water access nearby without the waterfront taxes. This is peaceful island living and room to create the lifestyle you've been imagining-whether that includes gardens, a workshop, or simply quiet mornings on the porch. Amherst Island is perfectly situated within easy reach of Toronto, Ottawa, and Montreal. It can only be accessed by ferry which has contributed to the island's cultural and natural heritage landscape preservation, allowing it to remain a hidden gem. The ferry leaves Millhaven hourly at half past the hour, 20 hours/day, 365 days/year. Visitor return fare is $10.50. Please only access the property accompanied by a licensed REALTOR. (id:50886)
RE/MAX Finest Realty Inc.
317 Westmoreland Avenue
Toronto, Ontario
Welcome to the Piano Towns, Literally Nothing To Do But Move In. Enjoy This Contemporary Light-filled Townhome. Perfect for Entertaining With It's Open Concept Main Floor. Huge Windows and Two Large Terraces. Kitchen with Custom Cabinetry with Large Island. Spacious Primary with Expansive 5 pc Ensuite. (id:50886)
Homelife/response Realty Inc.
916 Valencia Court
Kitchener, Ontario
This modern 3-year-new single detached home sits on an oversized lot in a quiet, family-friendly cul-de-sac in a sought-after neighbourhood. The move-in-ready home features a carpet-free, open-concept main floor with 9’ ceilings, abundant natural light, and a stylish kitchen with a large quartz island. Upstairs offers four spacious bedrooms and two full bathrooms, including a primary suite with a luxurious 5-piece ensuite, glass shower, and soaker tub. The basement provides great potential for a large rec room, legal 5th bedroom, or office, with rough-in for an additional bathroom. Further highlights include energy-efficient HRV ventilation system, EV charger rough-in, double garage for 2 cars plus driveway parking for an additional 5+ cars or RV/boat, an extra-long front yard that can be converted to additional driveway, a premium lot purchased at developer’s upgrade with a backyard that can easily accommodate a pool and large deck, and new appliances. Conveniently located just minutes from Huron Natural Area, top schools, parks, shopping, library, Huron Community Centre, and Hwy 401, this 2022-built home perfectly blends modern comfort and convenience. (id:50886)
Royal LePage Wolle Realty
896 Development Drive
Kingston, Ontario
Great opportunity in Kingston's west end! 896 Development Drive is a 3-bedroom backsplit with an attached single-car garage, ideally located close to all major amenities. Just minutes to Cataraqui Centre, RioCan, Costco, Loblaws, schools, parks, and public transit, with quick access to Hwy 401 and Gardiners Road. This property offers excellent potential for first-time buyers, renovators, or investors looking to add value in a highly convenient, family-friendly neighbourhood. (id:50886)
RE/MAX Finest Realty Inc.
41 Church Street W
Scotland, Ontario
Welcome to this custom-built residence featuring nearly 2,600 sq. ft. of versatile living space on a landscaped 0.87-acre lot. Built in 2001, this 3+1 bedroom, 2.5 bathroom home (with potential for a 5th bedroom) blends quality craftsmanship with thoughtful design, creating an ideal setting for family life, entertaining, and everyday comfort. Showcasing timeless fieldstone frontage and an elegant fieldstone entranceway, and set behind a curved driveway, the home offers impressive curb appeal from the moment you arrive. Step inside to find a bright, inviting layout with a hardwood-floored living room and an eat-in kitchen featuring solid oak cabinetry, a built-in pantry, breakfast bar, and dining area. From here, step out to a walkout deck overlooking the expansive backyard—perfect for morning coffee or evening sunsets with no neighbours in front or behind. The lower level offers excellent flexibility, with a large recreation room warmed by a natural gas fireplace, an office, plus a full bedroom with a wall-to-wall closet and extra storage. A substantial utility room provides direct access to the oversized attached garage, enhancing functionality. The garage is a standout—measuring 28’ x 32’ with two 10’ x 8’ doors, heated by a WETT-certified wood stove, and hardwired for openers. A fully insulated and wired 11’ x 24’ rear shed with a 220-volt outlet and 40-amp pony panel offers extra space for hobbies, projects, or storage. Outdoors, the landscaped yard provides plenty of room for a pool, gardens, or simply space to relax and entertain—all while enjoying the privacy of the large lot. Located near the local public school and just minutes from Highways 24 and 403, this home combines small-town warmth with commuter-friendly convenience. With its timeless design, flexible floor plan, and unbeatable lot, this home is built to last—and ready for its next chapter. (id:50886)
Royal LePage State Realty Inc.
139 Stirling Street
Caledonia, Ontario
Caledonia's most attractive townhouse neighbourhood has a real beauty for sale! This one floor double garage property is one of only 3 units on Stirling Street. This home boasts a private fenced rear yard with mature trees, large storage shed and walk out from family room to a private stamped concrete patio. Gorgeous mature landscaping with several flowering bushes, hostas and rose bushes. Inside the rooms have large bright windows and feel even more spacious because of the 9' ceilings. There is plenty of space for a kitchen table, lots of cabinets and a gas stove all ready for the family chef. The living room has a walkout balcony with natural gas hook up for bbq and an awning to block the sun in summer. The spacious living room has lovely hardwood flooring and a cozy gas fireplace. This owner used the 2nd bedroom as a formal dining room - it could have many uses and be whatever you wish. The 4 piece main bathroom also houses the washer and dryer and master bedroom has ensuite privilege. Master overlooks your private back yard from 2 large windows. The lower-level family room has another cozy gas fireplace. Third bedroom and additional 3 piece bath makes this a perfect space for guests. There is another room which the seller used as a sewing / hobby room. There is a handy wall heater to keep you toasty. This could be an additional bedroom, exercise / yoga space, office ... endless possibilities. There are plenty of storage spaces downstairs - under the stairs, the furnace room, and a separate small space with lots of shelves. This home is a real gem and its desirable location makes it one of a kind! Don't wait to make it yours. RSA (id:50886)
Royal LePage State Realty Inc.
1606 Queen Street W
Toronto, Ontario
Prime Parkdale/Queen West Mixed-Use Investment Opportunity! Exceptional vacant commercial/residential property located in the heart of one of Toronto's most sought-after neighbourhoods. The main floor features a high-visibility retail space with a finished basement, ideal for retail, office, or creative use. The second-floor apartment offers two spacious bedrooms, abundant natural light, and a walkout to a private rear deck-perfect for an end user or as additional rental income. A large solid block garage with rear lane access provides secure parking or extra storage space. Steps to Queen Street West and Roncesvalles Village shops, cafés, and restaurants. Queen streetcar at your doorstep and Lake Ontario nearby. A rare opportunity for investors or owner-occupiers seeking a versatile live/workspace in a thriving urban location! (id:50886)
Century 21 Percy Fulton Ltd.
801 Ritson Road S
Oshawa, Ontario
Refreshed and Move in Ready! Large lot with lots of room for the Family, Spacious Main level leading in to eat-in-kitchen, walk-out to deck, 2 good sized rooms and a Bonus Den! Close to parks, shopping, transit and all amenities. Public & Catholic schools near by! Move in for Christmas, Immediate possession available! (id:50886)
RE/MAX Hallmark First Group Realty Ltd.
1111 - 50 Kingsbridge Garden
Mississauga, Ontario
Luxury Condo for Lease in Mississauga. Experience upscale living just minutes from Square One Shopping Centre and the GO Station. This beautifully renovated corner suite is one of the largest units in the building featuring new laminate flooring, fresh paint, and a bright open layout. Enjoy two spacious bedrooms plus a solarium with breathtaking city views of Toronto. The building offers exceptional amenities, including an indoor pool, fitness centre, sauna, tennis and squash courts, 24-hour security, and more. Conveniently located near Highway 403, this suite includes two side-by-side parking spots and a locker for extra storage. (id:50886)
Royal LePage Real Estate Services Ltd.
3951 6 Highway
Mount Hope, Ontario
Enjoy country living minutes from the city. This home is conveniently located with quick access to Hamilton Airport, Hwy 6 bypass and Hwy 403. This well maintained traditional bungalow has 3 good size bedrooms, 2 full baths, open living room kitchen and huge family room with kitchenette - could easily have in-law potential. Over 2200 sq ft of living space on a large fenced 75' x 200' lot. Main floor has beautiful hardwood throughout with ceramic tile in kitchen and bath. Downstairs has laminate flooring - easy care - carpet free! Tastefully decorated, open spacious rooms and country views - help make this home perfect for your family to just step into - nothing to do here! Home has had many updates, including 200-amp service, new a/c 2025, garage door 2024, and large private rear deck with gas bbq hook up and hot tub - perfect for entertaining and family gatherings! Cistern is 3500 gallon and new septic 2019. So much space in the private back yard it's like your own park. If you've been thinking about a move to the country but want to still be close to city amenities - this one could be it. If you require extra parking - this one has that too! Don't miss seeing this one. (id:50886)
Royal LePage State Realty Inc.
398 Tennyson Drive
Oakville, Ontario
5 Elite Picks! Here Are 5 Reasons To Make This Home Your Own: 1. Incredible Opportunity to Build Your Dream Home on Large Lot in One of Oakville's Most Sought-after Neighbourhoods Surrounded by Multi-Million Dollar Residences! 2. Permit-Ready Property Offers the Chance to Build Your 3,440 Sq.Ft. Dream Home with Much More Ease! 3.Existing Brick Bungalow Sits on a Premium 67-Ft Wide Lot & Features Bright Living Room with Bay Window, Lovely Kitchen with W/O to Backyard, 3 Bedrooms, 2 Baths, and Finished Basement. 4. Fabulous Location Just Minutes from Top-Rated Schools, Parks & Trails, Shopping & Amenities, Hwy Access, Oakville's Beautiful Waterfront Area, Bronte Heritage Waterfront Park, Coronation Park & Much More! 5. Whether You're Looking to Develop, Renovate, or Move in, this Home Presents Endless Possibilities! All This & More! Drawings & Floor Plans are Available for Serious Inquiries. Seller's Building Permit is Valid for 2 Years! Don't Miss This Opportunity to Bring Your Dreams to Reality! Updated Shingles '21 (id:50886)
Real One Realty Inc.
2470 Highway 24
Simcoe, Ontario
Beautifully updated, Ideally located 4 bedroom, 2 bathroom Brick Bungalow just on the outskirts of Simcoe on sought after 75’ x 231’ manicured lot. Great curb appeal with brick exterior, oversized paved driveway, steel roof, fenced yard, AG pool, elevated back deck, & bonus detached outbuilding Ideal for workshop, hobbyist, or re convert back into a detached garage. The flowing, open concept interior layout is highlighted by updated kitchen cabinetry with S/S appliances, dining area, bright living room with front picture window, hardwood floors, 3 spacious MF bedrooms, & refreshed 4 pc bathroom with travertine tile accents. The finished basement adds to the overall living space with rec room, 4th bedroom with built in fireplace, 3 pc bathroom, laundry area, & ample storage. Updates include flooring, modern decor, fixtures, lighting, & more. Conveniently located minutes to Simcoe, Waterford, Brantford, & easy access to the 403. Close to shopping, restaurants, & Simcoe amenities. Ideal family home, the first time buyer, or those looking for main floor living. A great layout, location, & home. Shows well – Just move in & Enjoy Simcoe Living (id:50886)
RE/MAX Escarpment Realty Inc.
1 Hill Place Unit# A
Hamilton, Ontario
Welcome to 1 Hill place, the beautiful rental is situated in the heart of Stone Creek, close to great schools, parks, shopping, hwy and buses, ideal for young professionals, families and retirees looking to downsize. This amazing rental is has been renovated top to bottom, with modern design, brand-new appliances, and has a great open concept design. Enjoy, two car parking, a massive backyard, scenic views of the escarpment and very friendly neighbours. Looking for amazing tenants that will try this place like their home. This rental is only for the upper level of the house, the backyard is shared, and you get 2 parking spots on the right side of the driveway. Tenants responsible for 60% utilities. (id:50886)
RE/MAX Escarpment Realty Inc.
237 Adair Avenue N
Hamilton, Ontario
Welcome to 237 Adair Avenue North, Hamilton — a fully upgraded detached home set on a premium 45 ft x 136 ft lot in one of Hamilton’s most convenient, family-friendly neighbourhoods. Offering over 1,500 sq. ft. of finished living space, this property is perfect for first-time buyers, families, multi-generational living, or investors looking for rental potential. This home features three separate entrances and an oversized driveway with parking for 5+ vehicles. Inside, the main level offers an open-concept layout, a brand-new modern kitchen with stainless-steel appliances, quartz countertops, and stylish finishes. You’ll also find two generous bedrooms, a luxury 4-pc bathroom, and main-floor laundry for added convenience. The fully finished lower level includes a second kitchen, two additional bedrooms, a modern full bathroom, and laundry hookups—an excellent setup for in-law living or income-generating rental opportunities. Located close to top-rated schools, parks, shopping, restaurants, and offering quick access to the QEW, Red Hill Valley Parkway, and major transit, this home delivers a great blend of comfort, versatility, and urban convenience. A move-in ready home with endless possibilities — don’t miss your chance to own this exceptional Hamilton property. (id:50886)
Exp Realty
209 - 30 Hanmer Street W
Barrie, Ontario
Welcome to Bayfield Tower Apartments, modern living at its finest. Bright, airy and spacious open concept 1 bed, 1 bath 507 square foot suite. Lovely Northeast view, providing a clear view. This apartment boasts 9' ceilings, luxury vinyl plank and ceramic tile flooring throughout. An upgraded kitchen with stainless steel appliances, an over-range built-in microwave, quartz countertop. In-suite laundry for your convenience, along with central air conditioning and forced air heat, and plenty of natural light throughout. Fantastic amenities, including two rooftop terraces with gas barbecue's, social room provides for resident to host social gatherings or book your private event, 24/7 on-site management. You can rent an additional storage locker as well as bike storage for a monthly fee. 100% smoke free building, friendly community environment, pet friendly, assigned parking (rental), visitor parking, dual elevators. Ideally located in North Barrie, minutes to shopping malls, grocery stores, pharmacies, banks, restaurants, public transit, City recreation Centre, parks, golf, and more.Easy access to major highways. This suite is a must see! (id:50886)
RE/MAX Hallmark Chay Realty
17 Ravenscraig Place
Innisfil, Ontario
Welcome to 17 Ravenscraig Place, one of only 11 towns in this brand new quaint vacant land condominium community in Cookstown! This 3 bedroom, 3 bath townhome offers an open concept main level with Juilette balcony off the kitchen, a walk-out basement to the backyard, a large primary boasting a 4pc ensuite and walk-in closet, two additional bedrooms, plus 2nd floor laundry for added convenience! Decor finishes yet to be chosen so you can still choose upgrades and/or finish the basement to truly customize your home. Single car garage & private driveway. Overlooks park below. Luxury vinyl plank floors on main. The Village of Cookstown is Innisfil's little hidden gem, and dubbed "The Coziest Corner in Innisfil" for a reason. Great time to buy in growing Cookstown!! **EXTRAS** 7 min drive to Hwy 400 & Tangers Outlet Mall! 20 mins to Innisfil Beach Park for lots of family fun all year round! Quaint shops, restaurants, schools, places of worship, library, community centre, it's all at your fingertips! Monthly Condo Fees: $89.28 and include snow removal, garbage/recycling pick up, road maintenance. (id:50886)
Right At Home Realty
344 Marble Place
Newmarket, Ontario
This beautifully upgraded semi-detached home on a quiet street offers an unbeatable location just minutes from Yonge Street and a large shopping mall and plaza, perfect for convenient living. Featuring a finished basement with a separate one-bedroom unit, this home is ideal for in-law family living or rental income. Highlights include: Finished basement with separate bedroom, shower, and two laundries, All bathrooms fully renovated and upgraded Front and backyard landscaping with interlock, garden, and additional parking space. New furnace and heat pump for energy-efficient comfort Spacious master bedroom with walk-in closet. Appliances included: fridge, small fridge, gas and electric ranges, washer, and dryer Renovation expenses breakdown (approx. $92,700 total) Finished basement (one-bedroom unit, shower, two laundries): $33,000. Finished basement (one-bedroom unit, shower, two laundries): $33,000 Front/back yard interlock, garden, and additional parking: $14,000. New furnace and heat pump: $9,500. Master bedroom walk-in closet: $6,000. Appliances (fridge, small fridge, gas range, electric range, washer, dryer): $5,200. Hot water tank is rental. This turnkey home in desirable Woodland Hill combines quality upgrades with a prime location close to schools, transit, and shopping. Don't miss this rare opportunity! (id:50886)
Century 21 Leading Edge Realty Inc.
Bsmt - 111 Prairie Rose Drive
Richmond Hill, Ontario
Move-in ready, newly renovated two-bedroom basement apartment with a private entrance.Only 5 minutes to Hwy 404, offering quick and easy transportation. Both bedrooms come with private ensuite full bathrooms, ensuring exceptional comfort and privacy. The unit also includes an exclusive ensuite laundry and one dedicated driveway parking space. Perfectly located just minutes from top-ranking schools, the Richmond Green Community Centre, Costco, restaurants, and healthcare facilities. Within multiple high-ranking school zones, including Richmond Green S.S., Alexander Mackenzie H.S. (IB & Arts Programs), Bayview H.S. (IB), and more. Featuring modern upgrades, luxury finishes, and an unbeatable location, this suite is ideal for couples, students, or young families seeking a comfortable, private, and high-quality living environment. All utilities and Wi-Fi included. Tenant insurance required. (id:50886)
Homelife Landmark Realty Inc.





