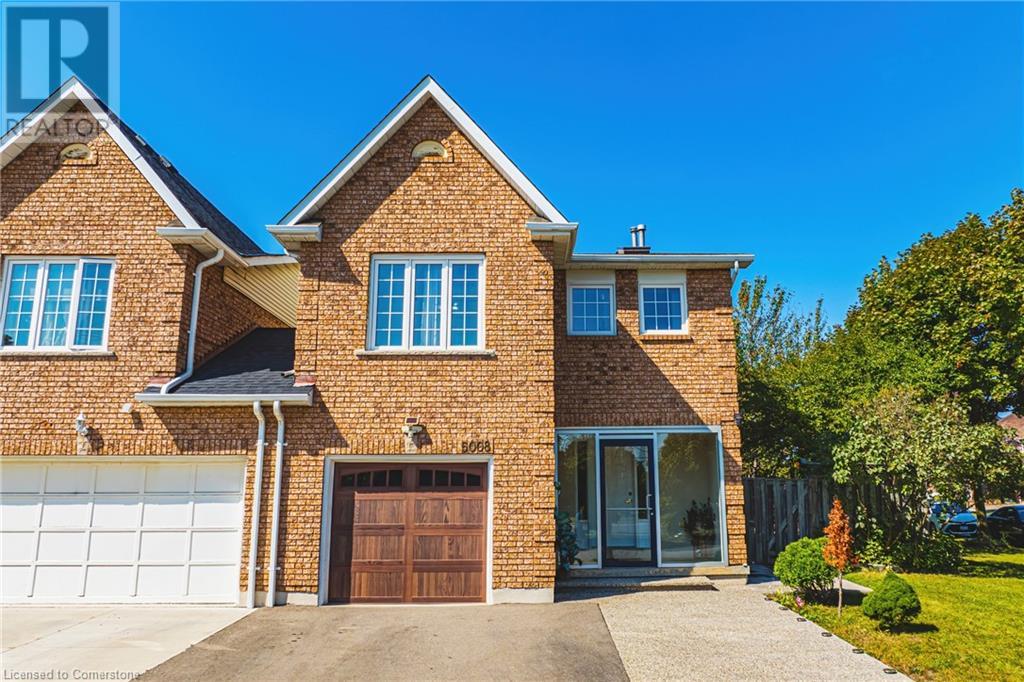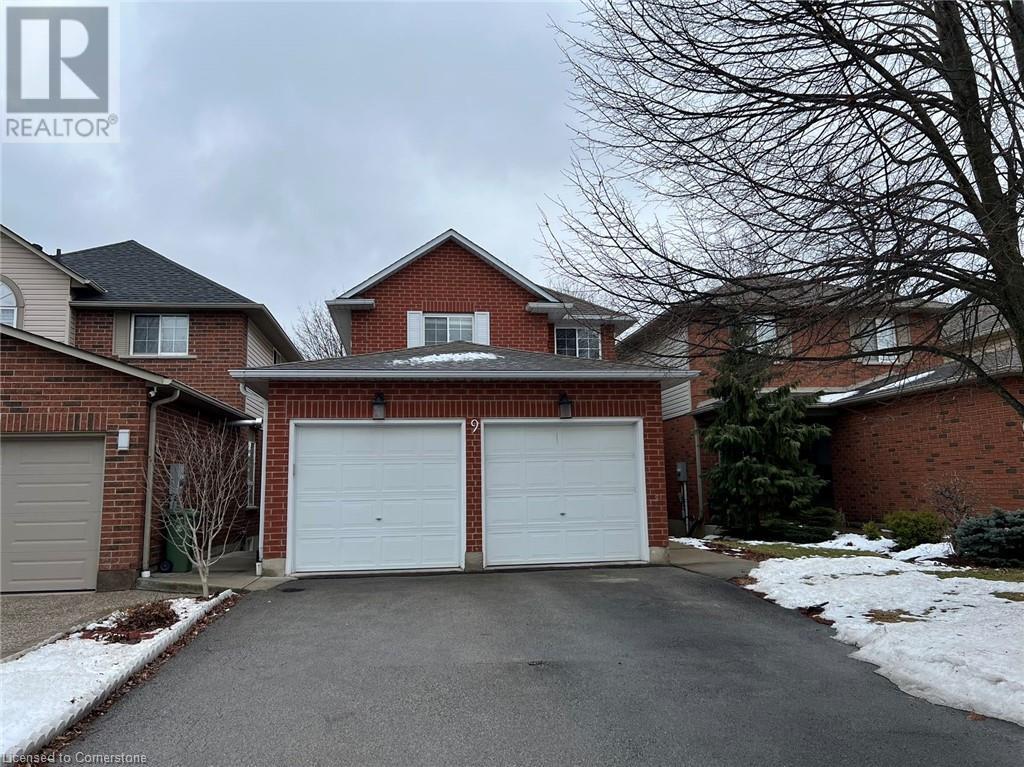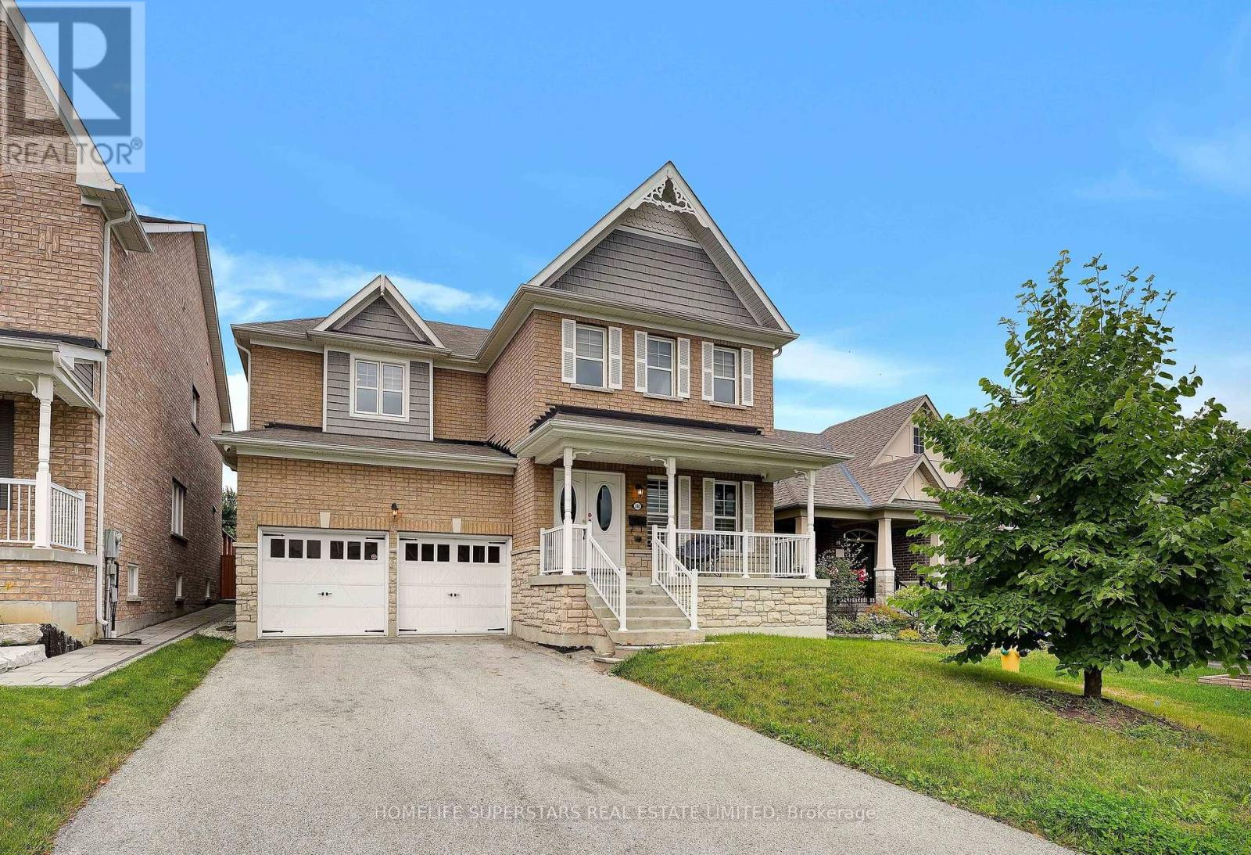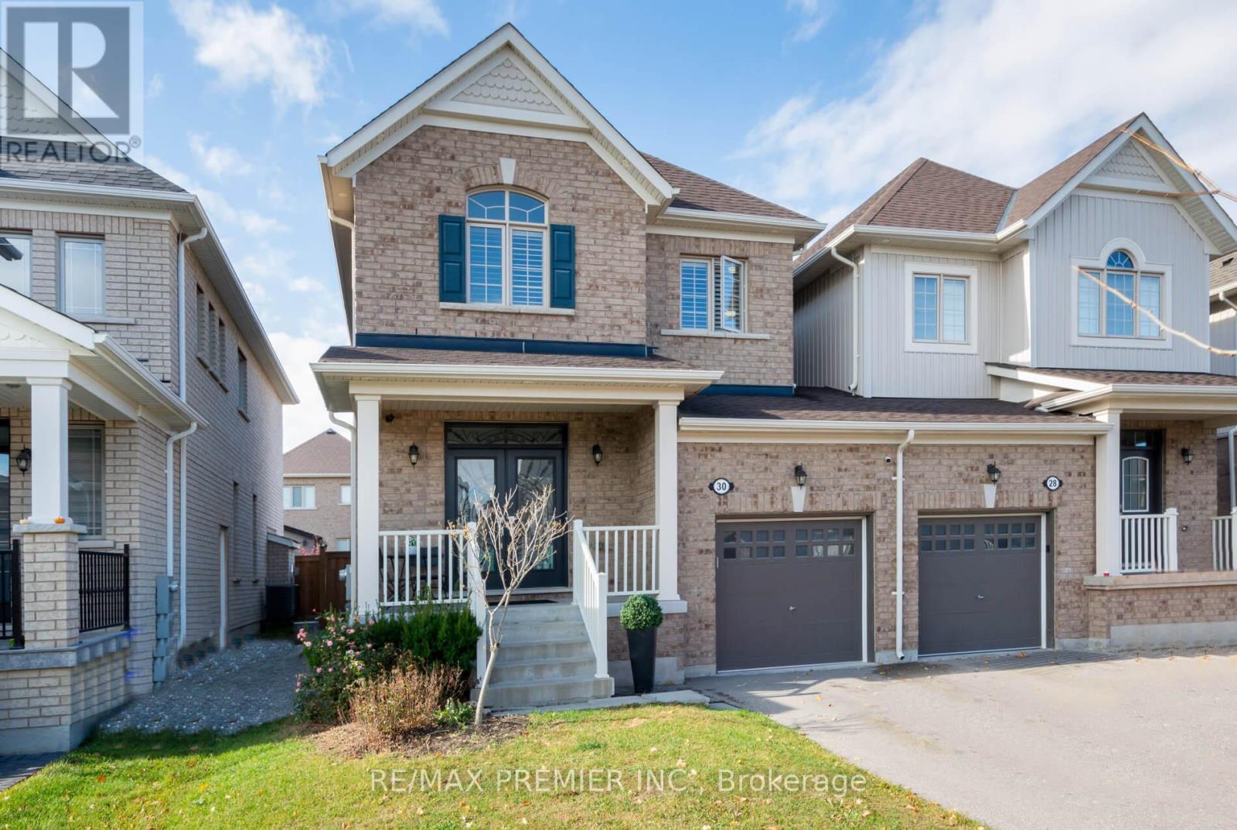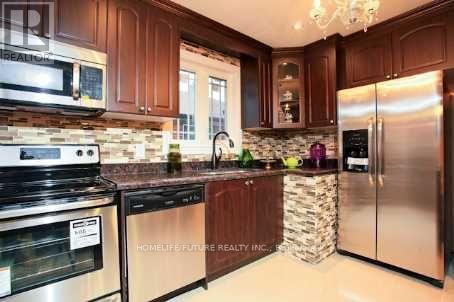269 Pittock Park Road Unit# 14
Woodstock, Ontario
Welcome to Losee Homes' Newest Semi-Detached Bungalow! Open concept modern day main floor living has never looked better. 269 Pittock Park Rd is comprised of 22 stunning semi-detached bungalows nestled in a quiet cul-de-sac, close to Pittock Dam Conservation Area, Burgess Trails, Sally Creek Golf Course and so much more. Phase 2 is well underway and expected to sell quickly. Make your interior selections on one of the unfinished units today. To fully appreciate how stunning these units are, be sure to view Unit 12 Builders Model. To appreciate 269 Pittock Park Rd lifestyle - be sure to view the short video. (id:50886)
Makey Real Estate Inc.
269 Pittock Park Road Unit# 15
Woodstock, Ontario
Welcome to Losee Homes' Newest Semi-Detached Bungalow! Open concept modern day main floor living has never looked better. 269 Pittock Park Rd is comprised of 22 stunning semi-detached bungalows nestled in a quiet cul-de-sac, close to Pittock Dam Conservation Area, Burgess Trails, Sally Creek Golf Course and so much more. Phase 2 is well underway and expected to sell quickly. Make your interior selections on one of the unfinished units today. To fully appreciate how stunning these units are, be sure to view Unit 12 Builders Model. To appreciate the lifestyle of 269 Pittock Park Rd be sure to view the video. (id:50886)
Makey Real Estate Inc.
202 - 30 Halliford Place
Brampton, Ontario
Private entrance with no stairs in unit all on the same floor. Bright & spacious bungalow style condo / urban town built by the award winning Caliber Homes. Ideal for empty nester wanting to size down . Great starter home for first time Buyers. Bright modern colour scheme throughout with granite kitchen countertop & ceramic backsplash, stainless steel fridge, stove, dishwasher & hood fan. Conveniently located laundry room with white stackable washer & dryer. Close to highway 427, 407. Plenty of guest parking for your family to visit. (id:50886)
Intercity Realty Inc.
435 Lampman Place
Woodstock, Ontario
Meticulously maintained raised ranch on a quiet street in SW Woodstock within walking distance of schools, parks, major restaurants and stores including Canadian Tire and Wal-Mart . Easy access to the 401/403 will be appreciated by commuters. So many highlights to mention. 4 bedrooms/ 1.5-bathroom, gorgeous curb appeal. Inground pool surrounded by beautiful landscaping, concrete patio, spacious deck with gazebo for entertaining. Your staycation destination!! Current owners purchased the home in 2022 and updated the home from top to bottom. Noteworthy updates include: new electrical panel; separate breaker in the pool shed for the pool pump; total renovation to the main washroom with update of water pipes; under kitchen sink with update of water pipes; flooring in main bath; flooring at front door mud room; new flooring downstairs throughout hallway, bath, and bedroom; complete renovation of the kitchen - replaced with ALL wood cabinets with a pantry and extra storage in dining area, Quartz countertops, new sink and faucet; replaced most of the ceiling fixtures; built-ins added to primary bedroom; installed pot lights in downstairs recreation room; new interior doors and handles; installed new gas pool heater; installed new pool pump; new trampoline pool cover; added floating deck at front door and side entrance to yard; upgrade of insulation; insulated and drywalled the garage walls; replaced the door from house to garage with steel door; replaced all backyard fence lattice and added fence post caps; new indoor/outdoor carpeting to back deck; new drop in steps for pool; new filter for pump pool. Did I mention that the current owners updated this home from top to bottom. WOW!! You will be blown away!! Book a viewing today! (id:50886)
Makey Real Estate Inc.
1377 Lakeshore Road Unit# 108
Burlington, Ontario
An unbeatable location for this updated, bright & spacious, 1 bedrm corner unit at Lakeside Heights in downtown Burlington, directly across from Spencer Smith Park, literally steps to lake, trails, & hospital, a minute to QEW/403/407, & surrounded by just about every other amenity. Lakeside Heights is the premier co-op building in Burlington. This unit features 780sqft, an updated kitchen w/quartz CTs, brand-new SS fridge, stove, & range hood, backsplash, new sink & faucet, quality cabinetry w/soft-close drawers, & a pantry, a dining area off kitchen, a large living rm w/lots of windows, a spacious primary bedrm w/mirrored closet, an updated 4pce bath w/new vanity, porcelain CT, faucet, showerhead, toilet, vinyl floors, & reglazed tub & wall tile, quality hardwood floors T/O, updated light fixtures, lots of closet/storage space, & fresh paint T/O. This unit is in a great location in the building, just a few steps to laundry, storage locker, & parking. The building has a great community feel, is very quiet, extremely well maintained, has a great condo committee, & a healthy reserve fund. The building also has an elevator, onsite laundry facility, & ample visitor parking. The monthly fee includes PROPERTY TAX, heat, water, cable, internet, storage locker, & exclusive parking space. Adults only. No rentals/leasing. No pets other than service animals. This unit shows pride of ownership, has many very recent updates, & is move-in ready! Don’t wait & miss this one! Welcome Home! (id:50886)
Royal LePage Burloak Real Estate Services
16629 Side Road 22
Halton Hills, Ontario
Experience the charm of country living in this beautifully appointed home nestled on a spacious, serene property. Located in a quiet, sought-after area just moments from the prestigious Glen Williams neighborhood in Georgetown, this home offers the perfect balance of tranquility and convenience. With a generous lot, there’s ample space for outdoor activities, a pool in the rear yard to enjoy the sun all day long, complemented by a double car garage and an expansive driveway that comfortably accommodates parking for up to 10 cars. This inviting residence features 3 bedrooms plus an additional room, ideal for guests or as a home office, and 3 full bathrooms designed for both comfort and style. The bright and open layout is perfect for family living, and the separate entrance to the basement offers additional potential for an in-law suite or rental income. Recent upgrades include a brand-new furnace and air conditioning system, ensuring year-round comfort. Don’t miss the opportunity to make this stunning country retreat your forever home! (id:50886)
Keller Williams Complete Realty
5008 Willowood Drive
Mississauga, Ontario
Welcome to 5008 Willowood drive, the perfect home in the perfect location! This house is located in a highly-sought after neighbourhood for its family friendly vibe, great schools and parks but just moments away from hwys, Square One, the airport, and everything Mississauga has to offer! With over 3,100 sq ft of total living space, a full-in law suite with separate entrance, 4 car parking, large corner lot, this house will stun you with its great size and layout. Renovated top to bottom, from the breathtaking Kitchen, hardwood flooring, granite countertops, high-end appliances, stunning bathrooms, you will see the great workmanship and appreciate the high-quality products. With a massive kitchen on the main floor, and large living room/dining room and an elegant fireplace, it all flows nicely to the backyard, it is great for hosting. Upstairs, you have a huge master bedroom with a luxurious en-suite and walk-in closet. With three other great-sized bedrooms and another full bath, this home is great for bigger families. On the lower level, you have an amazing full in-law suite with a large kitchen, large bedroom, and plenty of living space, gives you endless possibilities for it! View it soon and you will fall in love with this amazing home and incredible location! (id:50886)
RE/MAX Escarpment Realty Inc.
9 Brookheath Lane
Hamilton, Ontario
Located in desirable Glancaster neighborhood. This home offers 3 spacious bedrooms, 2.5 bathrooms, fully finished basement and double car garage. Open concept layout on the main floor, which offers a cozy living room with hardwood floors, gas fireplace and bay window. Eat-in kitchen with stainless steel appliances, dining area that walks out to the backyard. Whole house has been professionally cleaned, and the carpets upstairs have been steam cleaned as well, waiting for the right family to move in and enjoy! Available Dec 1, 2024. (id:50886)
Bay Street Group Inc.
671a - 671 Browns Line
Toronto, Ontario
DUPLEX, DUPLEX Sensational Duplex, super clean, fully renovated, vacant ready to rent fresh, excellent move-in and lease! This is the property with an easy income and move-in today opportunity. Too easy and prepared to go now. All equipment is in great condition and the property has been very well maintained. A beautiful quick walk to Farm Boy grocery, Kettlemans Bagel and the prestigious Sherway Gardens shopping centre. Seconds from the QEW and Hwy #427. Please enjoy the sun drenched living rooms and the sensational proximity to Lake Ontario. Show & Sell. (id:50886)
Royal LePage Meadowtowne Realty
2963 Dundas Street W
Toronto, Ontario
Vacant possession 6000 sq ft 5-plex! Unique opportunity to own this 5-unit well-maintained building in the heart of Junction. The property boasts 13+2 bedrooms. Units are large and bright (just under 6,000 sq ft total). A fully turnkey investment with high-income potential, lease to new tenants at market rates, or the two residential units on the main floor can be converted into retail or office space. **** EXTRAS **** Gas and electricity are separately metered for each unit. (id:50886)
Royal LePage Real Estate Services Ltd.
2301 - 30 Elm Drive W
Mississauga, Ontario
Welcome to this exceptional, brand-new 2-bedroom, 2-bathroom corner suite, where luxury and convenience converge in the heart of Mississauga. This spacious unit offers floor-to-ceiling windows with stunning views of the city skyline and lake, filling the open-concept layout with natural light. Perfectly located, you're minutes away from Square One Mall, Sheridan College, the YMCA, Mississauga Central Library, top-rated schools, public transit, and major highways, putting everything you need within reach. The suite features a bright, thoughtfully designed space with a walk-out balcony, ideal for relaxing and enjoying panoramic views. The modern kitchen is a chefs dream, with sleek quartz countertops, stainless steel appliances, and high-end finishes that add elegance to daily living. This luxury building offers 24-hour security and top-tier amenities, creating a lifestyle of comfort and sophistication. Embrace vibrant urban living with the perfect blend of style and practicality at your doorstep.*****Students// work permit holders Welcome***** (id:50886)
RE/MAX Millennium Real Estate
108 - 1377 Lakeshore Road
Burlington, Ontario
Updated, bright & spacious, move-in ready, 1 bdrm corner unit at Lakeside Heights in unbeatable location, directly across from Spencer Smith Park, steps to lake, trails, & hospital, & a minute to QEW/403/407. This unit features 780sqft, updated kitch w/quartz CTs, SS appl, new sink & faucet, qlty cabinetry w/soft-close drawers, & pantry, dining area, lrg liv rm w/lots of windows, spacious primary w/mirrored closet, updated 4pce bath w/new vanity, faucet, showerhead, toilet, vinyl floors, & reglazed tub & wall tile, qlty HW flrs T/O, updated lighting, lots of closet/storage space, & fresh paint T/O. This unit is in a great location in the building, just steps to laundry, storage locker, & prkng. Building is very quiet, very well maintained, has great community feel, & great condo board. Building also has elevator, onsite laundry, & visitor prkng. Monthly fee incl. PROPERTY TAX/heat/water/cable/internet/locker/prkng. Adults only. No pets. No rentals/leasing. Don't wait & miss this one! (id:50886)
Royal LePage Burloak Real Estate Services
Bsmt - 345 Etheridge Avenue
Milton, Ontario
Sep Entrance - Beautiful Brand new Built Basement with 2 Bed and 1 Bath - with Plenty of Living space, Sep Laundry, Brand New with all modern Kitchen cabinets, Appliances. **** EXTRAS **** All S/S Appliances. (id:50886)
Royal Canadian Realty
911 - 111 Upper Duke Crescent
Markham, Ontario
Do not miss out on this beatiful open concept 1 bed 1 bath suite. Featuring 9ft ceiling with lots of sunshine.Unobstructed view w/ private balcany facing the park. spacious living/dining area, large bedroom w/ window facing the park. open conceptkitchen & ss appliance w/ lots of storage space. walking distance to all ammenities. enjoy the quite and space in heart of markham (id:50886)
Fenghill Realty Inc.
188 Church Street N
New Tecumseth, Ontario
This Beautiful 5 Bedrooms and 4 Bathrooms house and sits on a 45 Ft Lot with 3000+ Sq Ft living area, Including Custom Master Bedroom, large Kitchen W/Pantry Wall And Granite Counter W/Island. Main Floor Features Large Family Room with fireplace as well as a separate office room on the main floor. The main floor also includes amazing Open Kitchen With Stainless Steel Appliances, Tons Of Countertop Space, & Bonus Breakfast Area and a convenient laundry room on the ground floor with direct access to the garage! Hardwood Floors grace throughout the house, including Upgraded Appliances, Smooth Ceiling, Pot Lights. This Beauty Has Great Curb Appeal. In a High Demand Area and conveniently close to Hwy 400, Walking Distance To Schools, Parks, Shopping And Restaurants, Extra Deep Lot, No Sidewalk On Driveway! This Beautiful house has ample room for a Growing Family in a Highly Central & Family Friendly Neighbourhood! (id:50886)
Homelife Superstars Real Estate Limited
30 Prady Lane
New Tecumseth, Ontario
You must see this approx 1661 sqft plus 738 sqft finished bsmt. From the time you enter you will want to move in, A 2 Family home with these difficult times this home will give you extra income OR sharing having a separate entrance to a brand new never used one bedroom apt. With brand new appliances stackable washer/dryer top quality materials, upper level words can't describe, white upgraded Kitchen Tall Cupboards Top of the line appliances, center island; Granite Countertops, 2nd Fl. Laundry, Double Door Entry, Open Concept layout, B-I Shelving, Feature wall in Bsmt, Immaculate move in condition. A must see, upgrades Galore, Within Walking Distance to Parks, Schools, Shopping. **** EXTRAS **** California Shutters Throughout, 2 Sets of Appliances 9 Ft Ceilings, Numerous Pot Lights Granite and Quarts Double Door entry, Fully Fenced Yard, Upgraded Laminate Throughout, Fully Bricked, Separate Side Entrance (id:50886)
RE/MAX Premier Inc.
82 Castle Rock Drive
Richmond Hill, Ontario
Beautifully renovated open concept home, 3+1 bedrooms, 3 bathrooms. Freshly painted throughout, new LED potlights and light fixtures. Massive private backyard with ample natural lighting. 4th bedroom/office in basement with windows with 3 piece bathroom makes this space exceptionally functional for guests/family. Up to 3 spots on the driveway, and 1 in the garage. Phenomenal location close to Richvale Community Centre with indoor pool, Public Schools, gyms, ravines, hiking trails. Nearby access to Shopping Centres (Hillcrest Mall), Restaurants, Grocery Stores, Richmond Hill Golf Club and transit (YRT and GO) and more. Close proximity to all major highways (404 and 407). The perfect location and family oriented neighbourhood. ** This is a linked property.** **** EXTRAS **** New paint throughout home with brand new roof (2023) and newly renovated kitchen(2022). 4th bedroom/office in basement perfect for families. (id:50886)
Powerland Realty
1217 - 8 David Eyer Road
Richmond Hill, Ontario
Step Into A World Of Sophistication And Contemporary Elegance At Elgin East, Where Modern Design Meets An Ideal Location In One Of Richmond Hill's Most Desirable Neighborhoods. Nestled Amidst Scenic Parks And Vibrant Urban Amenities, This Stunning Brand-New, Never-Lived-In Home Offers A Rare Opportunity To Experience Luxury Living In A Flourishing Community. This 2 Bedroom, 3 Bathroom Townhouse Spans 959 Sq. Ft. Of Thoughtfully Designed Living Space, Complemented By An Additional 111 Sq. Ft. Of Private Outdoor Space. Every Inch Of This Home Has Been Crafted To Perfection, Featuring 10-Foot High Ceilings On The Main Floor And 9-Foot Ceilings On The Lower Level. The Chef-Inspired Eat-In Kitchen Is A True Showstopper, Boasting Sleek Quartz Countertops, A Central Island With Undermount Sink, And Built-In Stainless Steel Appliances. **Location, Location, Location:* Situated Moments From Top Rated Schools, Costco, Home Depot, Restaurants, Richmond Green Sports Centre & Park, Highway 404, Richmond Hill GO Station. Tenant Pays For Hydro & Water (Metergy Account) + Tenant Insurance. (id:50886)
Harbour Kevin Lin Homes
58 Belmont Drive
Clarington, Ontario
Presenting this B-R-E-A-T-H-T-A-K-I-N-G Brand New 2-Storey Treasure Hill Built Home minutes from Lake Ontario in the prestigious Port of Newcastle. This East-Facing property is illuminated with tons of natural light to start your mornings. Stepping inside, you'll find the main level offers luxurious 9 ceilings and countless potlights. At the Heart of the Home is a Beautifully Designed Kitchen equipped with sleek stainless-steel appliances, upgraded porcelain tiles, quartz countertop & modern finishes. Additionally, the eat-in Kitchen includes a breakfast bar and direct access to the patio for easy outdoor dining. Upstairs, the impressive primary bedroom contains a large walk-in closet and a spa like 5pc ensuite. The upper level is complete with 3 additional bright and spacious bedrooms with large closets and access to a upgraded full bathroom **** EXTRAS **** Smart Home W/ Treasure Hill Genius Package. Mins away from the Lake Wilcox, scenic walking trails, and parks, making it an ideal location for nature lovers and outdoor enthusiasts. Amenities: Hwy115&Hwy2, GO Station, Marina & Top Schools. (id:50886)
RE/MAX Metropolis Realty
1564 Saugeen Drive
Pickering, Ontario
Discover a serene oasis in the heart of Amberlea! Set on an oversized pie shaped lot, this meticulously maintained 4-bedroom home offers comfort and elegance on a beautiful and quiet street. With a functional center hall floorplan, it features a bright, open-concept kitchen w walkin pantry, cozy family room, a stylish and elegant dining room, lovely front living room, and a convenient mudroom with direct access to double-car garage. The principal suite boasts walk-in closets and a private ensuite, offering a peaceful retreat. The backyard is a true sanctuary, with a fresh new deck featuring privacy screens, lush, mature trees and an expansive lawn for play, gardening or just for you to unwind in a private, natural setting. Just a short stroll from highly sought-after schools, parks, trails, shopping and dining, this Amberlea gem is an ideal family home in a prime location. upgrades include insulation, furnace 2022, most windows 2014, ac approx 2009roof 2009, rough-in for gas bbq, deck 2022, quartz counters 2023-24, energy audit approx 2009, carpet 2024, painted in a neutral palette. A wonderful place to call home! **** EXTRAS **** Fridge, stove, dishwasher, washer, dryer, all elf's, all existing window dressings. central air, shed, composter, wood pile, play set (as is) (id:50886)
Royal LePage Connect Realty
Main - 916 Danforth Road
Toronto, Ontario
Looking for a cozy and convenient place to call home in Toronto, Great location, high demand Kennedy park area, bright and clean, modern kitchen with granite countertop, large backyard steps to public transit, grocery, McDonald, easy assess to subway & 401 (id:50886)
Homelife/future Realty Inc.
2063 Lowry Drive
Oshawa, Ontario
Brand New Never Lived In 4-Bedroom, 3-Bath, 2-Car Garage Home Located In The Highly Desirable Taunton Community In North Oshawa. Featuring Modern Exterior & Open-Concept Layout With Large Windows, Plenty Of Space In A Family Room, As Well As Living And Dining Areas, Taste fully upgraded kitchen with quartz counter top, Modern Back splash & brand new Stainless steal appliances Walkout from Breakfast area to backyard. Laundry on upper floor, Master Bedroom With Walk In Closet & 5-Pc Ensuite, 2nd, 3rd & 4th Bedroom With 4-Pc Bathroom. Ideally Situated Just A Short Distance From Ontario Tech University/Durham College, Lakeridge Hospital, Fire Station, Parks, Schools, Costco And Shopping Plazas, With Easy Access To The New 407 Extension. Perfect For Family Living And Professionals. You'll Love This Home! (id:50886)
Homelife/miracle Realty Ltd
Bsmt - 66 Inglewood Place
Whitby, Ontario
Brand New Basement for rent in an excellent location, stops from schools, parks, all shops & easy HWY access with 2 spacious bedrooms. Modern kitchen with all appliances. Basement tenant pay 40% of all utilities. 1 Driveway parking included. (id:50886)
Homelife/future Realty Inc.
Bsmt - 248 Cosgrove Drive
Oshawa, Ontario
Location! Location! Must See!! Fully Renovated New Legal Basement With Very Large 2 Bedrooms With W/I Closet And Very Larger Window With Living & Dining Combined With Open Concept Kitchen And Separate Entrance With Separate Laundry And Very Functional Layout With Lots Of Storage And Much More...Just Minutes Buses, HWY 407 & HWY 401, Just Steps Down To Ontario Tech University, Durham College, Plazas, Banks, Park, Just Minutes To Costco, Walmart, Freshco & Much More... (id:50886)
Homelife/future Realty Inc.







