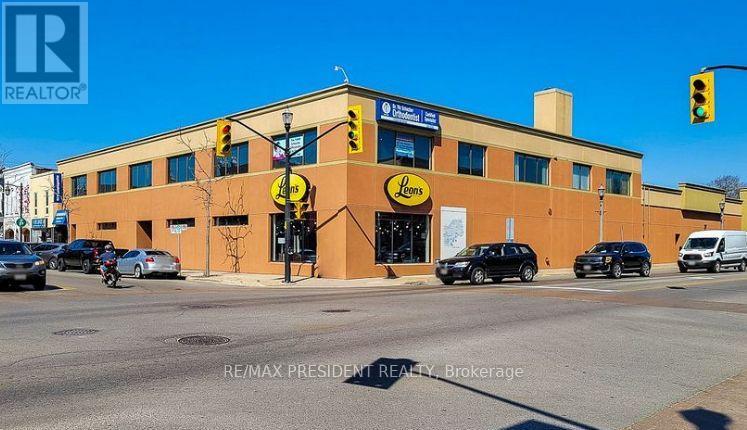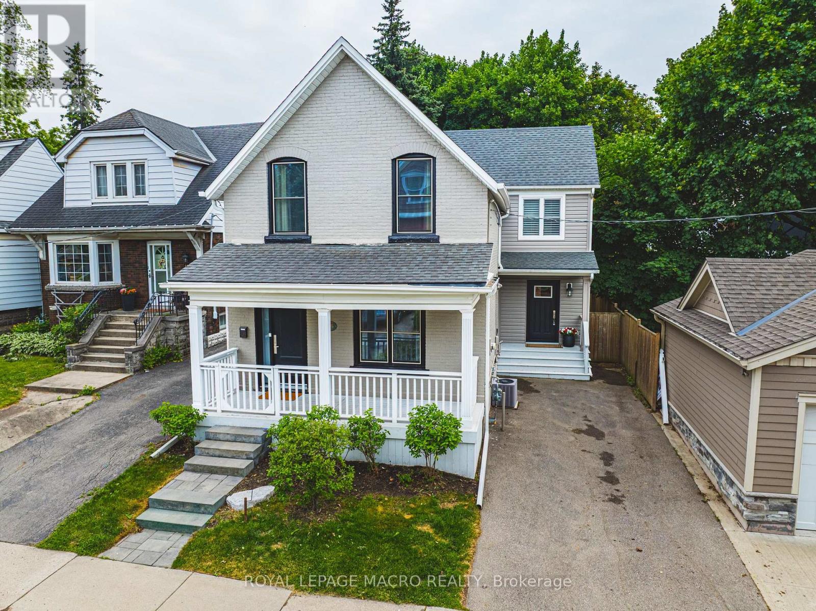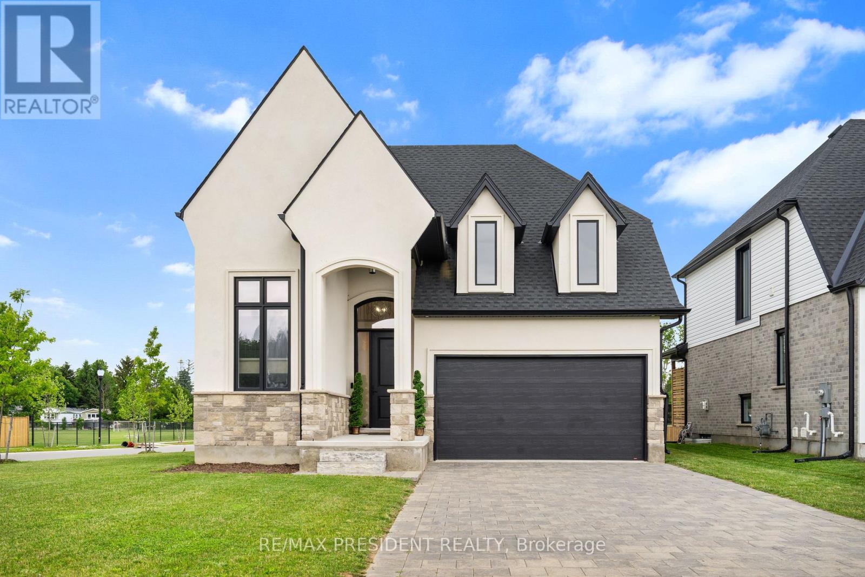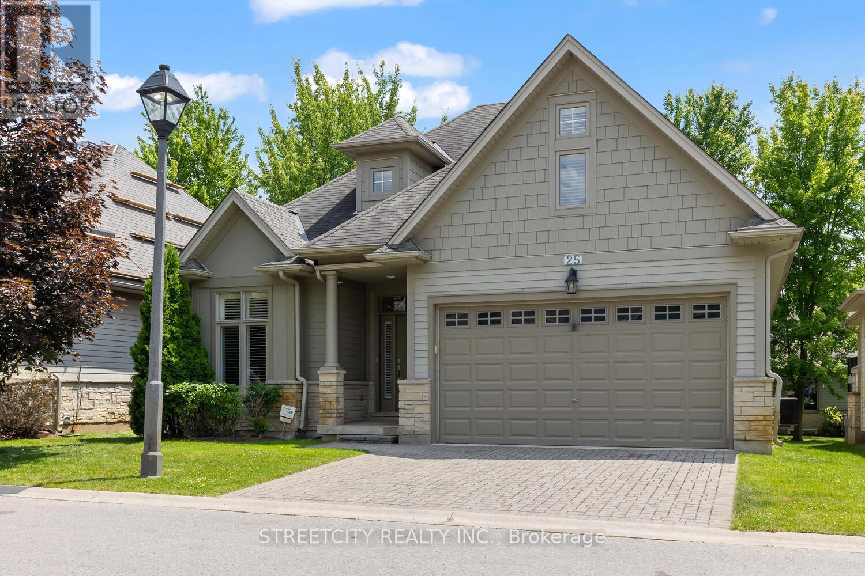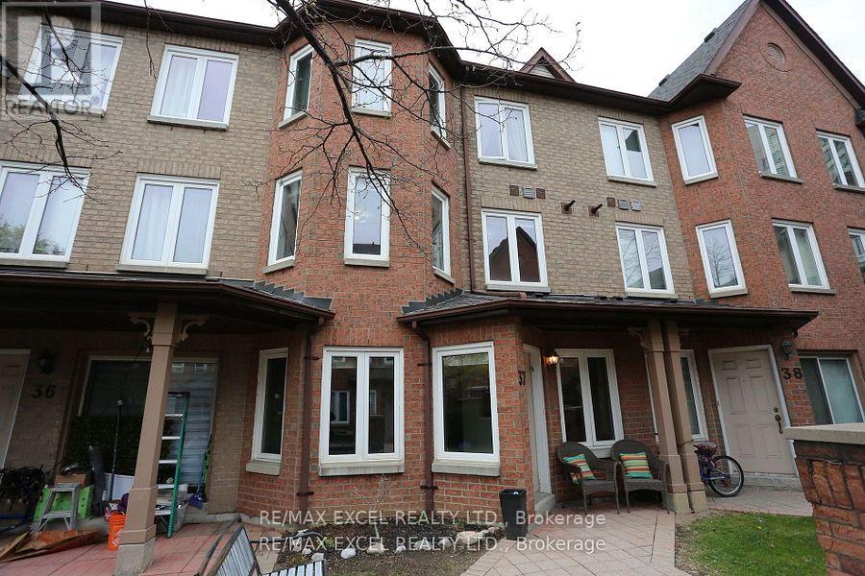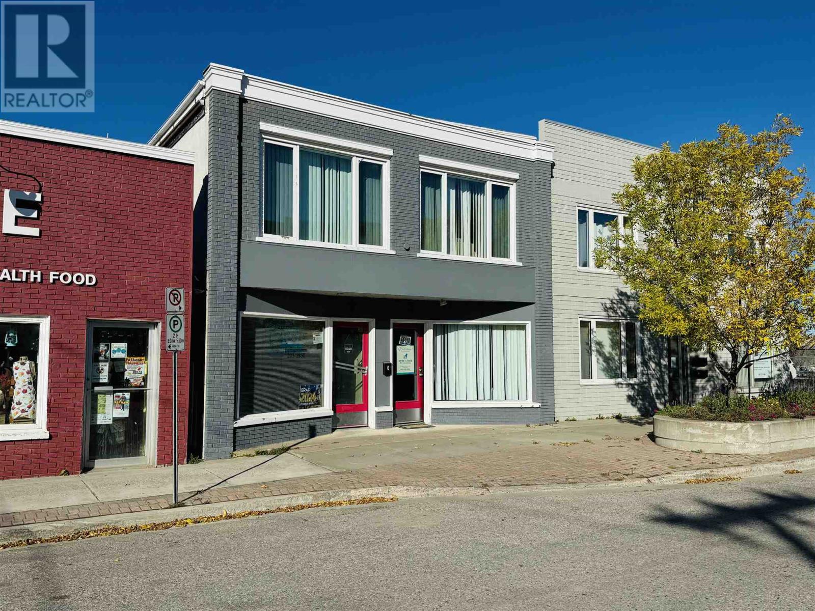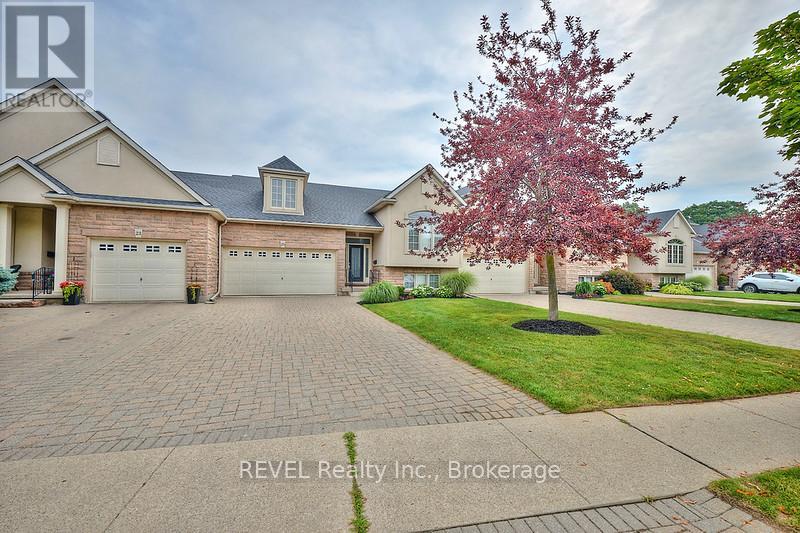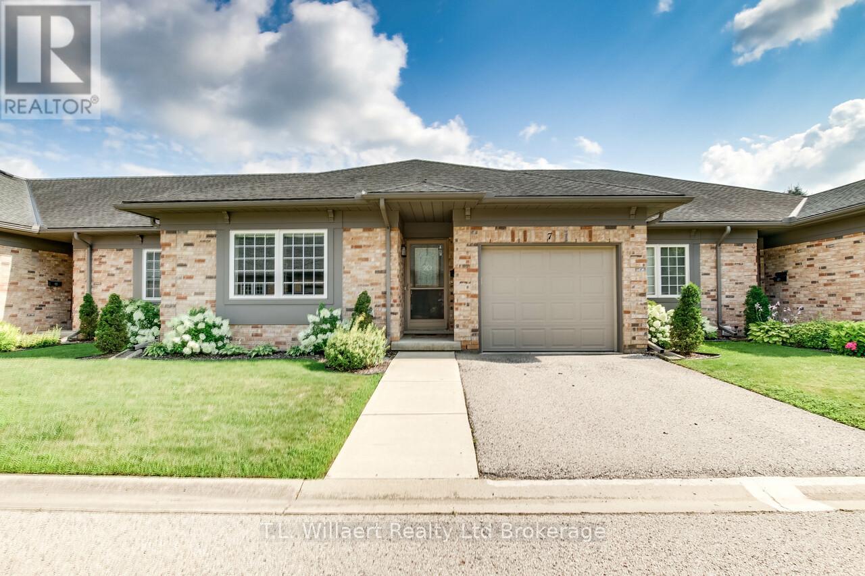24 Norfolk Street N
Norfolk, Ontario
Professional 5,600 Sq. Ft. Office Space for Lease Ideal for Medical, Legal, Real Estate, and Accounting Firms Now available: a premium 5,600 square foot office space for lease, strategically located on the second floor of a high-traffic commercial building. Positioned directly above a well-known anchor tenant, this professional office space offers excellent visibility, branding opportunities, and steady foot traffic ideal for businesses seeking a strong presence in a thriving area. This versatile and expansive unit is well-suited for a wide range of professional uses, including: Medical and healthcare practices (family physicians, specialists, physiotherapy, etc.) Law offices and legal services Real estate brokerages and mortgage firms Accounting and financial advisory services Consulting firms and administrative offices Located adjacent to a well-established orthodontic clinic, the space provides a strategic advantage for medical professionals looking to benefit from cross-referrals and patient flow. The open, customizable layout allows you to design the space to meet the operational needs of your business, whether you require multiple private offices, exam rooms, open workstations, or client meeting areas. Key Features:5,600 sq. ft. of professional office space Located on the second floor with elevator access High-traffic location with excellent signage visibility Flexible floor plan customizable to your business needs Ideal for medical, legal, accounting, and real estate professionals Close proximity to a successful orthodontic practice Ample on-site parking for staff and clients This is a rare opportunity to lease a large, professional office in a well-established commercial corridor. Perfect for businesses seeking to expand their footprint in a prime location with a strong surrounding tenant mix. (id:50886)
RE/MAX President Realty
25 Orchard Hill
Hamilton, Ontario
South Kirkendall welcomes you to 25 Orchard Hill! This extensively renovated home, originally built in 1912 with a significant 1,000 sf addition in 2017, seamlessly blends classic charm with modern luxury. Step inside and be impressed by the large open-concept main floor, featuring rich dark hardwood floors throughout. The gorgeous coffered ceilings in the dining area add an elegant touch. The stunning kitchen is a chef's dream, boasting sleek granite countertops, high-end stainless steel appliances, including a stylish range hood, and an abundance of grey cabinetry for storage. A spacious kitchen island with seating provides a perfect spot for casual meals and entertaining. The addition includes a highly functional and beautifully designed laundry/mudroom, complete with a stacked washer and dryer, built-in storage solutions, a convenient sink, and a practical bench with hooks and drawers. Upstairs, you'll find large, bright bedrooms, all featuring hardwood floors and ample natural light. The beautifully updated washrooms showcase modern fixtures and finishes. The Master Bedroom offers a true sanctuary with its own en-suite featuring a luxurious soaker tub situated under a skylight, perfect for unwinding. Outside, the property boasts a good-sized backyard with a well-maintained lawn, a wooden deck ideal for outdoor relaxation, and mature trees offering shade and privacy. Beyond the beautiful interiors, the location at 25 Orchard Hill is exceptional. Nestled in the MOST desirable neighbourhood in Hamilton, you'll enjoy easy access to fantastic parks and trails, including the popular Chedoke Park, nearby Victoria Park, and the scenic Bruce Trail. You'll also appreciate being within walking distance to Aberdeen & Locke Street's vibrant shops and restaurants, amazing schools, and public transit. Don't miss your chance to own this "super cool hipster" home in a prime location! Come and take a look before it's gone. (id:50886)
Royal LePage Macro Realty
191 Foxborough Place
Thames Centre, Ontario
Stunning 2022-Built Corner Lot Home .. Extra wide 51' x 132' .. 6-Car Driveway! Welcome to this beautifully crafted detached home sitting proudly on a large corner lot in a family-friendly neighborhood. Built in 2022 by Royal Oak Homes, this modern gem offers 3 spacious bedrooms, 3 bathrooms, and a thoughtful layout with separate living and family areas, perfect for both everyday comfort and entertaining .The cozy family room features a sleek electric fireplace, adding warmth and style to your living space. The gourmet kitchen is the heart of the home, boasting quartz countertops, a center island, and a walk-in pantry - a dream for any home chef. Upstairs, the primary bedroom is your private retreat with a luxurious ensuite that includes a soaker tub, glass-enclosed shower, and double-sink vanity, along with a walk-in closet for all your storage needs. Enjoy the convenience of second-floor laundry, modern finishes in all bathrooms, and a 6-car driveway - ideal for large families or guests. The unfinished basement offers endless potential for customization, whether it's a home gym, rec room, or in-law suite. This home checks all the boxes - space, style, and future potential. Don't miss out! (id:50886)
RE/MAX President Realty
28 Mclaughlin Street
Welland, Ontario
Spacious 4-Bedroom Gem in Prime Thorold Location! Discover this beautifully maintained 4-bedroom, 2.5-bath home nestled in one of Thorolds most sought-after family-friendly neighborhoods ideal for end-users or investors. Featuring a bright open-concept layout, gleaming hardwood floors on the main level, and a modern kitchen flowing into a cozy, sunlit living area perfect for everyday living and entertaining. Upstairs, you'll find four spacious bedrooms, each with ample closet space and natural light. This home offers the perfect blend of comfort, style, and functionality. Location Highlights:? Minutes to Brock University & Niagara College? Close to top-rated schools, parks, shopping, and Hwy 406? Family-oriented community with strong rental potential Whether you're growing your family or expanding your portfolio, this move-in-ready home offers unmatched value and convenience in the heart of Niagara. (id:50886)
RE/MAX President Realty
601 - 160 King Street N
Waterloo, Ontario
Experience elevated condo living at K2 Condos in the heart of Waterloo. A freshly updated, bright corner unit features brand new luxury vinyl plank flooring and fresh paint throughout, offering a clean, modern feel from the moment you walk in. Designed for comfort and function, the layout has 9-foot ceilings, expansive windows, and a private balcony that fills the space with natural light. The kitchen is equipped with stainless steel appliances, high-end quartz countertops, and custom cabinetry, seamlessly flowing into the open-concept living area. Both bedrooms are generously sized, with the primary suite offering its own private ensuite. A second full bathroom, in-suite laundry, and ample storage make day-to-day living effortless. Underground parking and a storage locker are included a rare and valuable bonus in this highly walkable location. Residents also enjoy premium building amenities including a fitness centre, co-working/study spaces, and secure entry. Condo fees remain modest and include heat and water, adding to the units appeal for owners and investors alike. Just steps from Wilfrid Laurier University, the University of Waterloo, Conestoga College (Waterloo campus), the LRT, shopping, dining, amazing cafes, and more. Whether your looking to live in or rent out, this move-in-ready suite offers a rare mix of style, convenience, and long term value in one of Canada's fastest-growing communities (id:50886)
RE/MAX President Realty
25 - 124 North Centre Road
London North, Ontario
Welcome to 25-124 North Centre in the private enclave of Woodland Trails in North London! This executive detached 3 bedroom bungaloft unit features a main floor bedroom just off the foyer which could also double as a den/office for people working from home. Convenient main floor laundry as well. Stepping into the open concept great room, you will be impressed with the large kitchen with maple cabinets provides plenty of storage & counterspace, included under counter valance lighting & pot lights throughout. The Great room includes hardwood flooring, 18 foot vaulted ceilings with gas fireplace and mantle, and a beautiful 4 ft octagonal window over the fireplace, three doors with large glass panels let all the sun through making this a great room to entertain with easy access to the large deck for having BBQ's with friends & family. The spacious primary room has newer carpet (2025), large walk-in closet and 4 piece en-suite. The large upper loft area could be used as a TV room, study or even an additional bedroom as it includes a 3 piece en-suite as well! The lower level includes a large 3rd bedroom, huge rec room, & 2 separate storage areas including a 3 piece bathroom. California Shutters throughout main & upper floor on all windows. Great North end location, walking distance to GoodLife Fitness, Masonville Mall, University Hospital, Western University, restaurants, shops and all major amenities nearby. Double car garage with 2 additional parking spaces on the driveway. Worry free maintenance throughout the year as the grass cutting & snow clearing are always taken care of! Hurry, book your showing today as this unit won't last long! (id:50886)
Streetcity Realty Inc.
37 - 735 New Westminster Drive
Vaughan, Ontario
Prime Thornhill Location Townhouse with Bright Sunny Southern Exposure. Great Layout, 3 Bedroom and Rec Room w/ Approx 1523 Sq.Ft of Functional Finished Living Space including lower level. Large Principal Bedroom Retreat with Ensuite Washroom. Two side-by-side Parking Spaces that can directly Accessed from Lower Level in unit. Many Recent Upgrades: Just Painted, Flooring (22), Shower (24), Fridge / Stove/ Microwave (22), Newer Windows and Roof and Much More! Great Location that is Steps to Promenade Mall, VIVA Bus, T&T Supermarket, Schools, Parks, Places of Worship, Restaurants and Much More!! (id:50886)
RE/MAX Excel Realty Ltd.
18 Ashley Street
Belleville, Ontario
Peaceful riverfront living at its finest. Situated on one of the best parts of the Moira River. This large 1708sqft open concept 3 bedroom, 2 bath bungalow with direct water views. Large kitchen with island, ample counter space, quartz counters, open concept. Renovated main bathroom. A bonus sunroom/ solarium that leads out to an amazing 2-tier deck. Large sized backyard that leads right into the beautiful Moira River for swimming, fishing, water sports and family fun. **EXTRAS** Property has 2 wells- 1dug well & 1 river well. New Furnace (2025), new electrical breaker panel (2024). Gas fireplace and an electrical fireplace insert. 2-tier backyard deck off of house. (id:50886)
Royal LePage Security Real Estate
6 & 8 Earl Ave
Dryden, Ontario
Fully Leased Downtown Mixed-Use Building w/ Retail & 2-Bed Rooftop Apartment Discover a prime investment in the heart of Downtown Dryden on Earl Avenue, conveniently situated near a variety of amenities, including retail shops, banks, and office buildings. This versatile property spans approximately 2,000 square feet and features a well-designed main level, divided into two thriving retail units: a hair salon (600 sq. ft.) and a dog grooming business (400 sq. ft.), both sharing a 2-piece bathroom. On the second level, enjoy a spacious, contemporary 2-bedroom apartment that boasts rooftop access, complete with a private patio and sunroom—perfect for relaxing or entertaining. The unfinished basement houses essential mechanical components while also offering potential for additional revenue. With separate keyed access, this space can be utilized for tenant storage or rented out to generate extra income. Don’t miss this incredible opportunity to invest in a dynamic commercial property that combines business potential with residential appeal! **Commercial financing may be required for purchase of this property (id:50886)
Sunset Country Realty Inc.
2-25 Scullers Way
St. Catharines, Ontario
Condo townhouse, located in the much-coveted Regatta Heights community. Walking distance to Henley Island. This one owner well maintained home features elegant California shutters throughout. Enjoy outdoor living with a private deck, perfect for relaxing or entertaining. The home also includes a separate entrance and a double car garage, offering convenience and flexibility. Situated close to Port Dalhousie Beach, walking distance to Port Dalhousie shops, bars restaurants, the Marina and Lakeside Park. Close to top-rated St. Anns and Gracefield schools, easy access to the highway, this location blends peaceful living with unbeatable connectivity. this home is a must-see! (id:50886)
Revel Realty Inc.
310 Short Avenue
Woodstock, Ontario
Looking for a cozy bungalow that fits both the Starter Home or Right-sizing for Retirement labels? Here it is! Welcome to this updated 3-bedroom bungalow on a quiet & treed street in South Woodstock, close to 401/403 interchanges. Great curb appeal with raised front veranda, paved drive & perennial gardens. Enter the front door to the open concept Living Room, Dining Room / Kitchen combination with laminate floors in the LR & newer kitchen kitchen cabinets & countertops complete with a sideboard. The 4-pc bath is quite modern in style and has a new low-flow toilet. Three bedrooms on main level are great for young families or retirees who are looking to right size. The basement features a nice Rec Room with corner gas fireplace. A workshop & large utility-laundry room finish the basement area. Upgrades include Dual Temp replacement windows, entry doors, R.32 insulation, new metal roof (2019), 100-amp breakers, some newer appliances, replaced furnace & AC (2010). Rear yard is fenced, landscaped and features a 24x9 covered deck for great outdoor entertaining & relaxing. Large shed has hydro. This home is located close to schools, restaurants, shopping centres and parks. Come take a look at this lovely, pride of ownership home. A quick closing can be arranged if needed. (id:50886)
Century 21 Heritage House Ltd Brokerage
Unit 4 - 7-105 King Street
Tillsonburg, Ontario
Welcome to King Richards Court! This spacious, well-built condo offers the perfect combination of comfort, privacy, and convenience. Featuring a bright, functional layout with modern finishes throughout, this home is designed for easy, relaxed living. Step inside to find a formal dining area, a sunlit breakfast nook, and a galley-style kitchen complete with a transom window and French doors opening onto a large private deck overlooking a beautifully maintained rear yard. The primary bedroom boasts its own private ensuite, while the second bedroom is generously sized and inviting. Enjoy the added convenience of an oversized garage with an inside entry. Located second from the end on the left-hand side, this unit offers both a sense of community and extra privacy. Well-maintained and move-in ready, its the ideal choice for those seeking a comfortable, low-maintenance home in a desirable location close to downtown Tillsonburg. (id:50886)
T.l. Willaert Realty Ltd Brokerage

