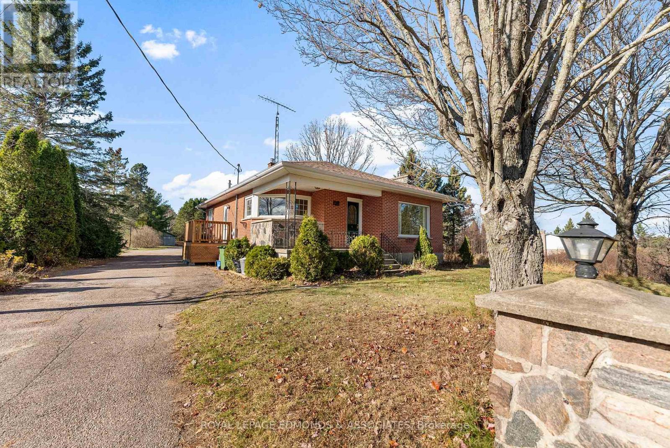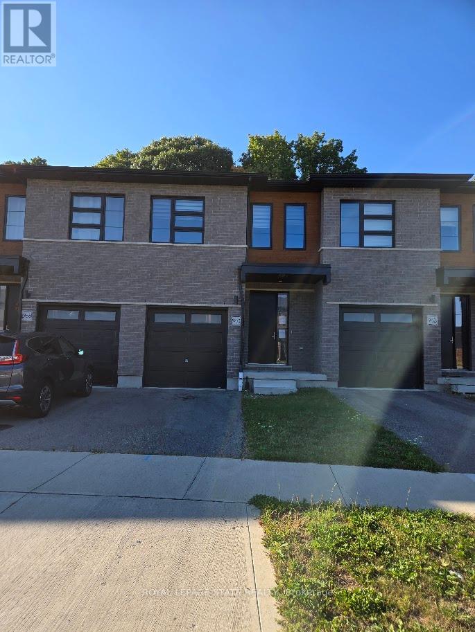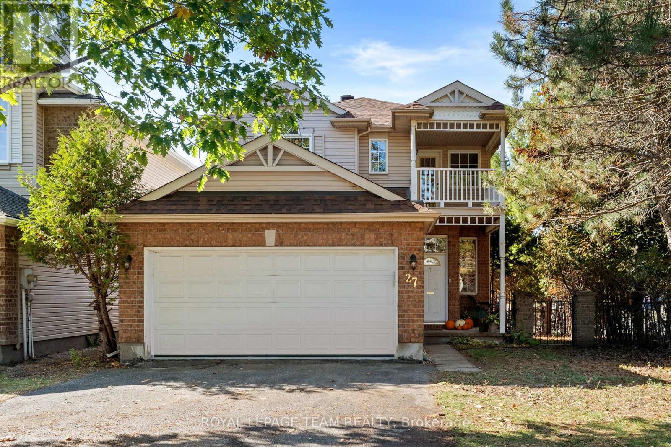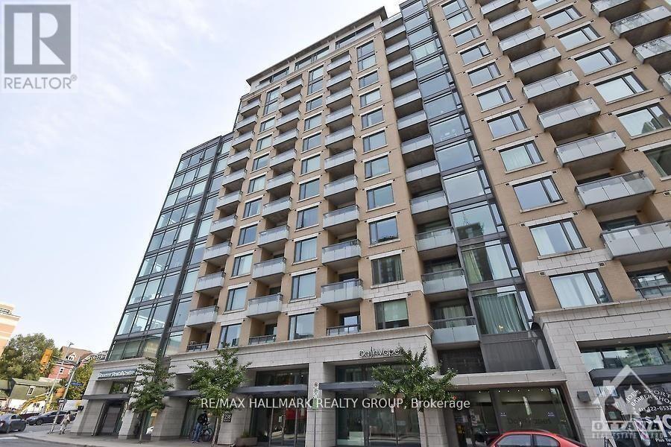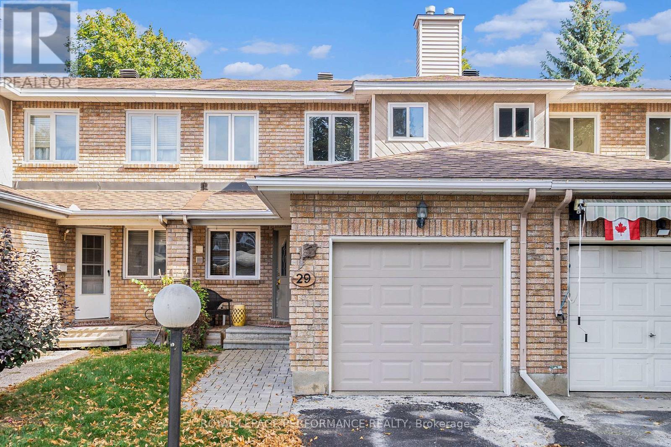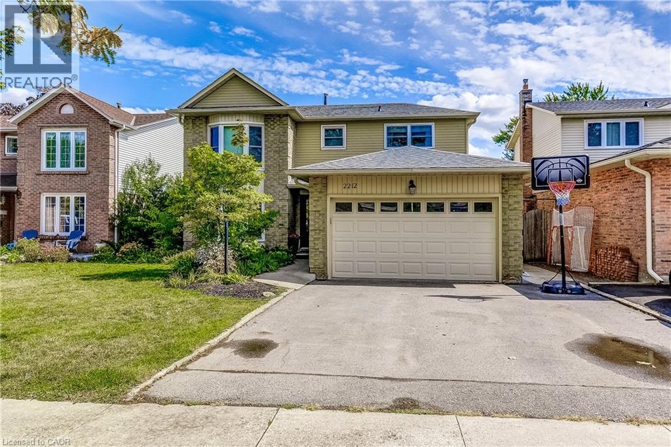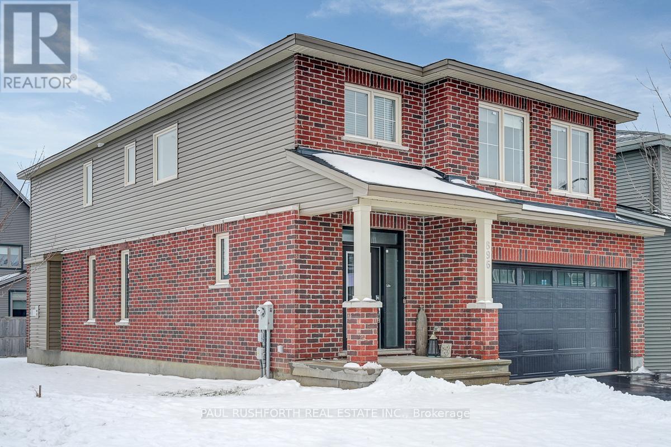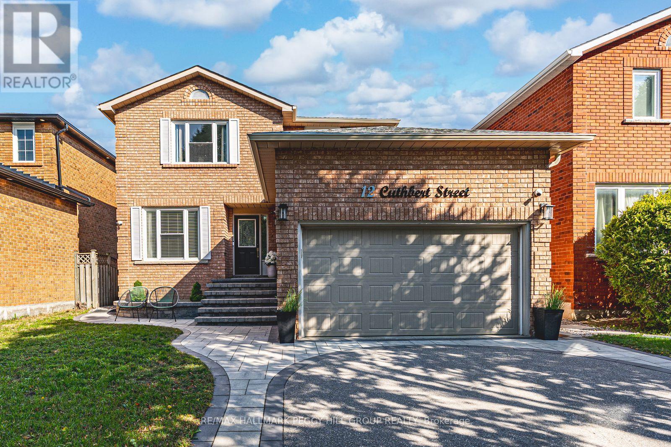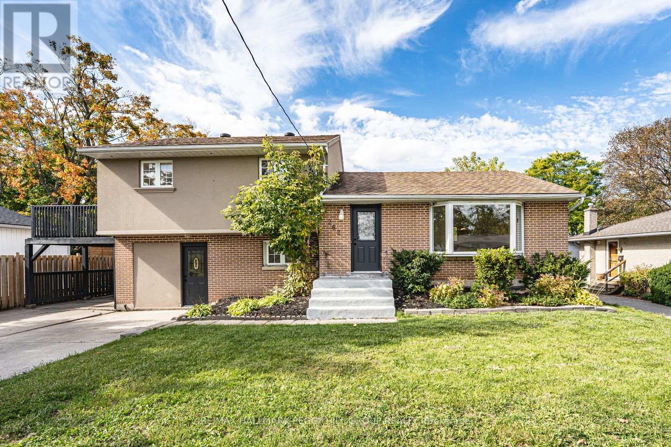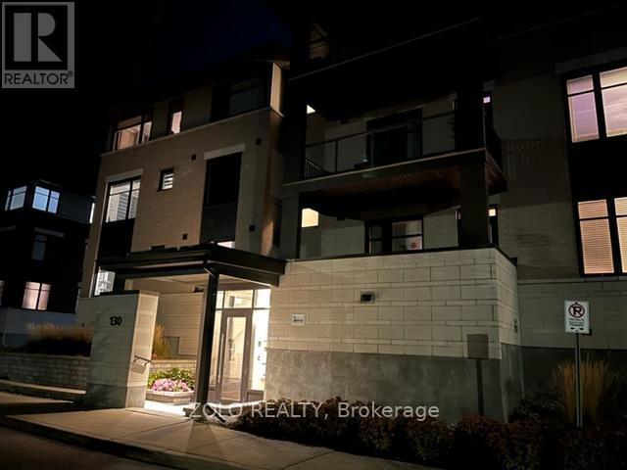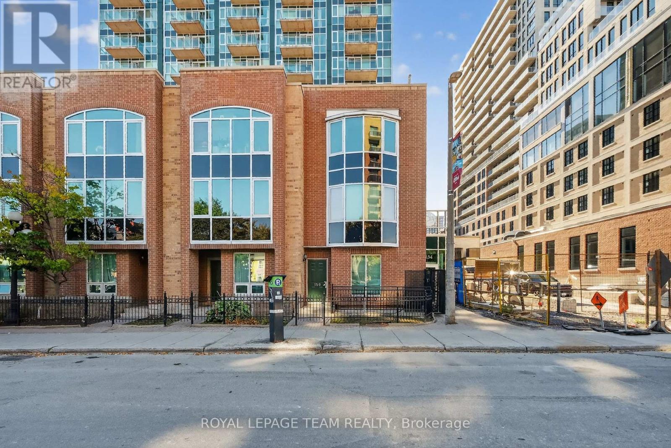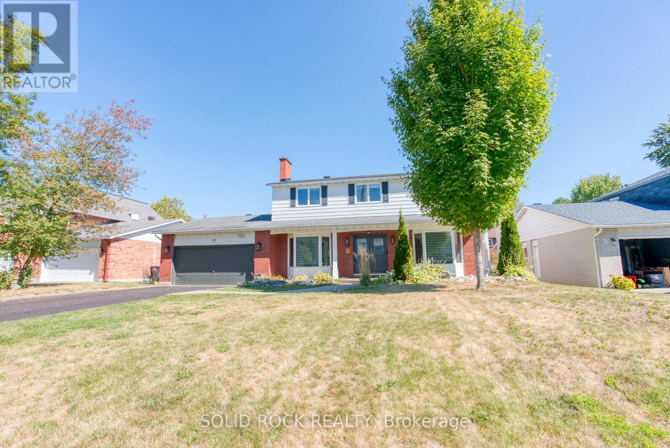2323 B Line Road
Laurentian Valley, Ontario
Discover your peaceful retreat in Laurentian Valley Township! This inviting 3-bedroom home sits on 4 acres and offers the perfect blend of serenity and convenience. Imagine 4 acres as your expansive backyard! While you enjoy this peaceful setting, you're only a short drive from Pembroke's amenities, making errands and outings a breeze. Commuting is also convenient for those working at Garrison Petawawa or CNL in Chalk River. You'll love the bright kitchen and the abundance of natural light that fills both the kitchen and the living room. The home features newly installed flooring on the main floor and basement, a renovated 4-piece bathroom, and a fully finished rec room complete with an airtight wood stove for those cool fall evenings. The property is perfectly set up for all your outdoor adventure toys (ATVs, side-by-sides, sleds, and utility trailers, etc.), featuring an oversized 30'x20' utility shed with power, a 50'x15' five-bay storage lean-to, a double-wide detached garage just off the house, and a small, charming barn, too. The back of the property is an excellent private space for a cozy fire-pit, perfect for evenings under the stars with s'mores or beverages. New roof (Oct '25) and countertops too. With all major appliances included. This charming home truly presents an excellent opportunity for rural living in Laurentian Valley. These unique properties are hard to come by! (id:50886)
Royal LePage Edmonds & Associates
940 Robert Ferrie Drive
Kitchener, Ontario
Property sold "as is, where is" basis. Seller makes no representation and/or warranties. RSA. (id:50886)
Royal LePage State Realty
27 Evanshen Crescent
Ottawa, Ontario
Open House Sun. Nov. 16th 2-4pm. Welcome to 27 Evanshen Crescent - a beautifully maintained 5-bedroom family home on a desirable 50' wide corner lot in sought-after Kanata Lakes. This inviting residence combines comfort, function, and style with 9-ft ceilings, bright open spaces, and thoughtful updates throughout. The welcoming foyer features a sunny window and easy access to the double garage. Hardwood flooring (2018) extends through much of the main level, where you'll find a potential 5th bedroom with double doors, a spacious living/dining room, and a family room with a cozy gas fireplace framed by large windows. The well-designed kitchen offers a center island, walk-in pantry, breakfast bar, and generous eating area with patio doors opening to the rear deck and landscaped yard - perfect for family living and entertaining. Upstairs, a graceful curved staircase leads to four bedrooms including a large primary suite with vaulted ceiling, ceiling fan, and bright ensuite featuring a separate shower, soaker tub ('as is'), and extended vanity. A convenient second-floor laundry room and updated family bath (2025) add function and style. One bedroom enjoys its own covered balcony - ideal for morning coffee or quiet evenings outdoors. The finished lower level offers exceptional versatility with a massive recreation space, generous storage, and rough-in plumbing for a future bath. Recent updates include furnace & A/C (2024), roof (2018), luxury laminate flooring on 2nd level, and fresh paint (2025). Perfectly positioned within walking distance to top-rated schools, parks, trails, transit, and a vibrant array of shops, cafés, and amenities, this location offers unbeatable walkability and the lifestyle Kanata families love. 24 hours irrevocable on all offers. (id:50886)
Royal LePage Team Realty
207 - 238 Besserer Street
Ottawa, Ontario
Welcome to the Elegant Gallaria ll. This one bedroom plus den, one bathroom Pied-a-Terre is conveniently located within walking distance to the University of Ottawa, Rideau Centre, LRT, Byward Market and the Ottawa Little Theatre. Open concept kitchen, with granite counters, stainless steel appliances, and breakfast island. In-suite laundry with additional den area for daybed or study. Amenities include visitor parking, indoor pool, exercise facility, party room and outdoor patio area., Flooring: Tile, Flooring: Hardwood, Deposit: 2000 (id:50886)
RE/MAX Hallmark Realty Group
29 Hummingbird Crescent
Ottawa, Ontario
This lovingly maintained townhouse, featuring three bedrooms and three bathrooms, is an ideal starter home nestled in the welcoming neighborhood of Barrhaven. The bright main floor has beautiful hardwood flooring throughout. The open concept living/dining room features a patio door that leads to your fully fenced yard. The kitchen seamlessly connects to the dining room and is equipped with stainless steel appliances, granite countertops, and a charming eat-in breakfast nook. Upstairs, the spacious primary bedroom is bathed in natural light and includes a walk-in closet and a renovated four-piece ensuite. Two additional generously-sized bedrooms and an another renovated bathroom with a walk in shower and granite counters complete this level. The lower level features a family room, complete with a cozy wood-burning fireplace, a laundry room, and plenty of storage space. Conveniently located near various amenities, including the 416, parks, schools, Costco, shopping, and dining options. Many updates and improvements including: Furnace (2023), A/C (2025), Hot water tank (2023), Roof, Insulated Garage door (2009), Bathrooms, Flooring in Basement (2024), and Back Yard Fencing (2022). Most Windows PVC. (id:50886)
Royal LePage Performance Realty
2212 Melissa Crescent
Burlington, Ontario
Welcome to 2212 Melissa Crescent in Burlington's sought-after Brant Hills community. This spacious 4 bedroom, 4 bathroom detached home offers over 3,000 sq. ft. of finished living space, ideal for growing families. The main level features a bright living, dining room and family room, a functional kitchen with plenty of cabinetry, and a cozy family room with a wood-burning fireplace. A main floor laundry with a door to outside adds everyday convenience. Upstairs, you'll find four very generous bedrooms, including a primary suite with its own ensuite, plus a second full bath. The finished basement adds versatility with a large rec room, den, office and bathroom. Plus, a large utility room with extra storage. Step outside to a private south facing backyard with a spacious deck, offering room to relax, entertain, and play on the 45 x 125 foot lot backing onto the pipeline creating tons of space from your rear neighbour and a great play area. Additional highlights include an attached garage with double-wide driveway parking for 3 cars, Roof 2018, Furnace and A/C 2019. Situated on a crescent surrounded by parks, schools, and transit, with easy access to highways and amenities, this home combines space, comfort, and a prime location. (id:50886)
Keller Williams Edge Realty
896 Sendero Way
Ottawa, Ontario
IMMACULATE. IMPRESSIVE. A STUNNING HOME. 2024 Built TARTAN Homes ASHTON MODEL with 2976 square feet of well designed living space + 600sqft in lower level: MAIN FLOOR HOME OFFICE, 3.5 bathrooms, 4+1 BEDROOMS. This SINGLE DETACHED in the Edenwylde community of DESIRABLE STITTSVILLE is a SHOWSTOPPER and is sure to please. Loaded w/ upgrades and designer finishes thru-out the FAMILY FRIENDLY floor-plan. Boasting an OPEN CONCEPT LAYOUT, this beauty has it all: stylish MODERN exterior, 9FT CEILINGS on main floor, SMOOTH CEILINGS, hardwood flooring, LUXURIOUS KITCHEN w/ premium appliances, subway tile backsplash, quartz counters, DOUBLE WALL OVEN/MICROWAVE, elegant light fixtures and loads of pot lights, custom window coverings and more. Oversized windows FILL THE HOME W/ NATURAL LIGHT. Lovely principal retreat: huge WIC and 5 piece ensuite bathroom (dual sinks, soaker tub, glass shower). Large family bathroom for bedrooms 2/3/4. The 'oh so nice' convenience of 2ND FLOOR LAUNDRY. The FULLY FINISHED BASEMENT provides a tremendous opportunity for LARGE or MULTI GENERATIONAL FAMILIES with a huge family room, 5TH BEDROOM and full bathroom. (easy conversion for inlaw suite). Cozy front porch. WONDERFUL CURB APPEAL bursting with Style sitting on a 47x100ft CORNER LOT. 2 Car garage with DOUBLE WIDE DRIVEWAY. This one has it all! Close proximity to wonderful schools, parks and amenities. Some photos have been virtually staged. Flexible closing available. Must See! (id:50886)
Paul Rushforth Real Estate Inc.
12 Cuthbert Street
Barrie, Ontario
TURN KEY ARDAGH SHOWSTOPPER CLOSE TO TRAILS - 4 BEDS, WALKOUT BASEMENT WITH IN-LAW POTENTIAL, SMART-HOME FEATURES, & DESIGNER FINISHES THROUGHOUT! This beautifully updated home invites you to live surrounded by trails, schools, parks, and Highway 400. Step inside to an open-concept layout where an upgraded kitchen steals the spotlight, featuring quartz countertops, premium stainless steel appliances, sleek cabinetry, an island, and pot lights. A sliding glass walkout opens to an elevated balcony. Upstairs, three bedrooms include a primary retreat with two fully renovated bathrooms. The professionally finished walkout basement features a newly renovated modern kitchen, a 3-piece bath, laundry room, living space & a bedroom - ideal for in-laws or guests. Outside, unwind in your fully fenced backyard, with a large deck, pergola lounge, and lush landscaping. Complete with smart home technology, including Google smart locks, thermostat, and doorbell camera, plus a hardwired 8-camera system with cloud monitoring & newer mechanical items. This exceptional #HomeToStay is move-in ready, beautifully upgraded, and perfectly positioned for the way you want to live! (id:50886)
RE/MAX Hallmark Peggy Hill Group Realty
262 Duckworth Street
Barrie, Ontario
UPGRADES GALORE IN THIS SIDE SPLIT WITH IN LAW POTENTIAL, 20 X 40FT INGROUND POOL & SAUNA ON A MASSIVE IRREGULAR LOT! Discover this beautifully renovated detached side split nestled in Barrie's desirable City Centre neighbourhood, where the possibilities are endless. Enjoy being steps from schools, parks, shopping, public transit, Georgian College, and countless dining options, with Highway 400, RVH, and Kempenfelt Bay's waterfront trails and beaches just minutes away. Set on an impressive 65 x 125 ft irregular lot, this property is a true entertainer's dream featuring a 20 x 40 ft inground pool with a new liner (2025), a pool house complete with a rejuvenating sauna and extra storage space, and a spacious deck perfect for summer gatherings. Inside, the open-concept main level welcomes you with a sun-filled living room framed by a charming bay window, leading into a stylish dining area and a renovated kitchen with modern finishes, newer appliances, and a walkout to the backyard oasis. Upstairs, three generous bedrooms and a fully renovated 4-piece bath provide comfort for the whole family, while the primary suite offers a private balcony retreat. The lower level adds versatility with a bedroom, an updated 3-piece bath, and a large mudroom - ideal for in-law suite potential - plus a finished basement with an extra bedroom, a second kitchen, and a cozy fireplace for relaxed evenings. Completely carpet-free with upgraded luxury vinyl plank flooring, contemporary lighting, and abundant pot lights throughout, this move-in-ready #HomeToStay combines style, function, and exceptional value in a sought-after central location! (id:50886)
RE/MAX Hallmark Peggy Hill Group Realty
101 - 130 Guelph Private
Ottawa, Ontario
Don't miss this rare opportunity to live in this vibrant community in one of the renowned school districts! This 2 bed 2 full-bath spacious apartment is located very conveniently within 5 minutes (approximately) to major grocery stores (i.e. Farm Boy, Walmart, Costco, Kanata Centrum Shopping Center, etc.). The condominium complex is meticulously maintained and provides a safe, clean, and quiet atmosphere to all residents. The apartment comes with one underground parking spot and tenants may be able to rent an additional parking spot through the property manager (no guarantees). A storage space in the parking garage is also included & the rent includes water. The apartment has its own washer/dryer. The club house at the property provides additional space to entertain larger crowds with prior permission from the property manager. A recreational facility at the club-house currently has basic exercise equipment, a pool table, a table tennis table, and a darts room. Anytime Fitness (gym) is just across the street! Openings in this complex are rare! Apply today! (Room dimensions are approximate), Flooring: Tile, Hardwood, and Carpet (Wall To Wall) (id:50886)
Zolo Realty
3a - 150 York Street
Ottawa, Ontario
Located on the third floor, this bright and inviting unit features a spacious bay window in the living room with views of York Street, while the bedroom offers a peaceful outlook onto a quiet courtyard. Enjoy the charm of gleaming oak floors, the convenience of in-unit laundry, and access to a well-equipped fitness center. Ample visitor and street parking available. Hydro is $55 per month. Possession November 1st. Damaged floor being replaced. (id:50886)
Royal LePage Team Realty
13 Weatherwood Crescent
Ottawa, Ontario
**OPEN HOUSE: Sunday November 16th 2pm-4pm** Rarely offered 5-bedroom SMART home in the sought-after Country Place community. Set on a quiet & tree-lined street, this updated home offers bright living spaces and great curb appeal. The COMPLETELY RENOVATED home boasts over $100k in upgrades. This home features a large, bright entrance foyer with modern ceramic tile stretching through the center hall to the modern kitchen with quartz counters, backsplash, pot lights & stainless steel appliances with a large and bright eat-in area overlooking the backyard. Elegant FRENCH doors open into the bright living room, while the open layout between the living & dining rooms make entertaining easy while hosting many family & friend gatherings. The spacious family room features a substantial window allowing loads of natural light to flow through, a GAS fireplace surrounded by a floor-to-ceiling brick accent wall and gold trim, & BRAND NEW wide-plank engineered hardwood floors ideal for experiencing cold nights in extreme comfort! The recently renovated mud room with laundry & powder room with access to the back completes the main floor. New carpet on the going upstairs and throughout the landing and hallway ensures you are walking in comfort. The primary suite includes hardwood floors, a hallway of closets & RENOVATED 4-pc ensuite. 4 other bedrooms with hardwood floors and a renovated main bathroom with double sinks ensure you never run out of room for family! Smart home app allows you to control lights from your phone & EV charger installed! The completely updated finished basement adds space for recreation, fitness or storage. Outside, enjoy a fenced backyard with deck, interlock patio & landscaped gardens with in-ground sprinkler system! A spacious home in a prime Ottawa location perfect for families! (id:50886)
Solid Rock Realty

