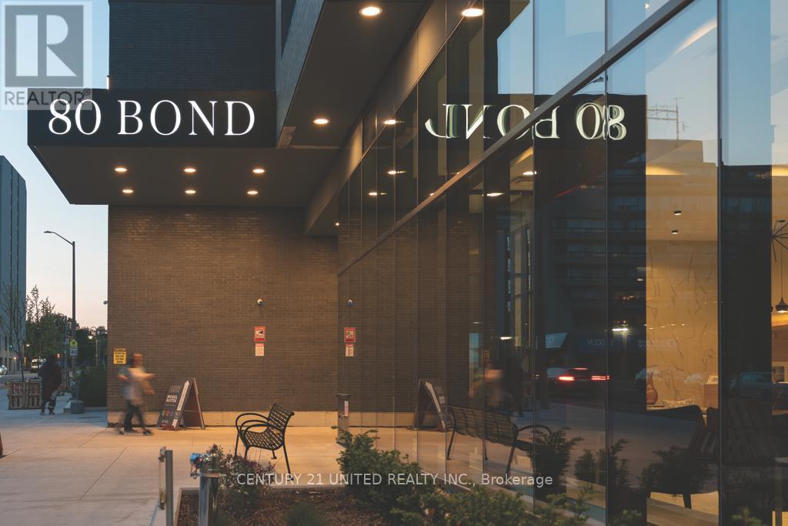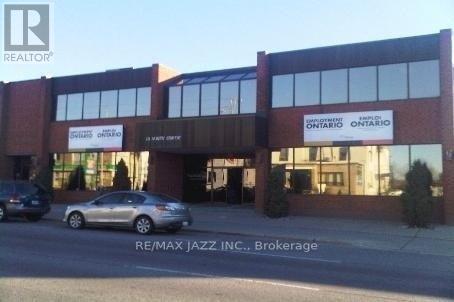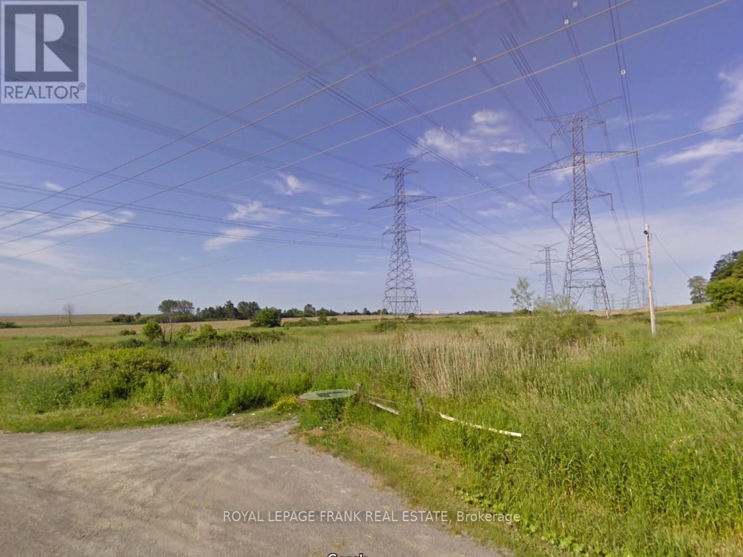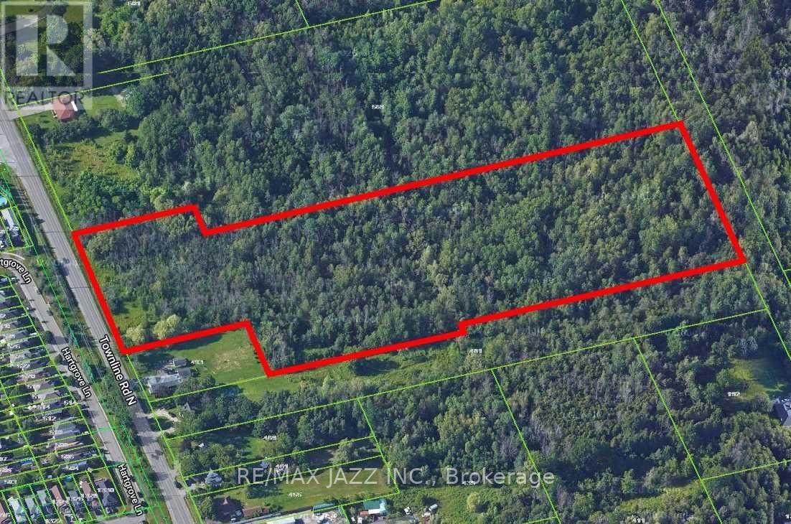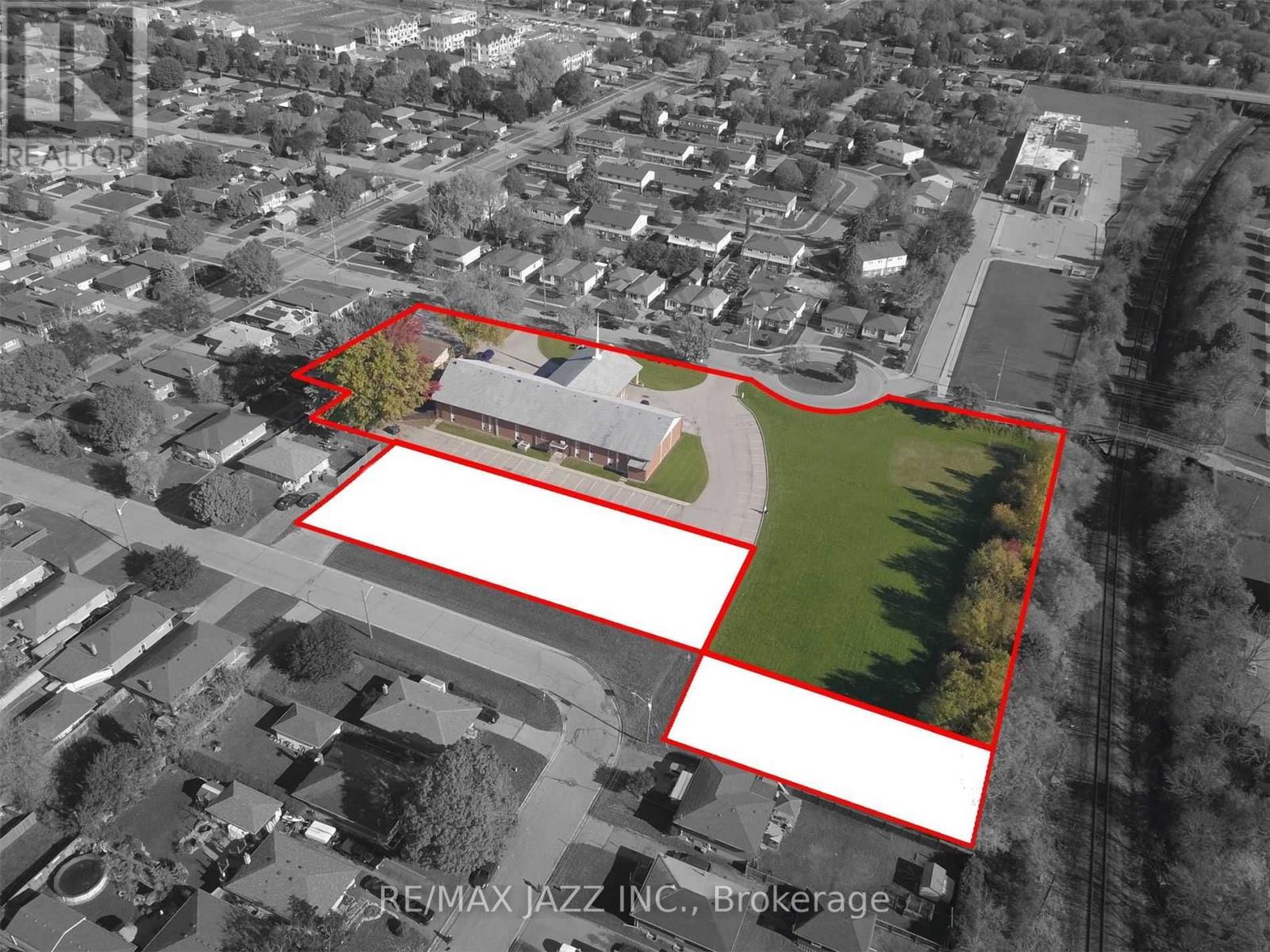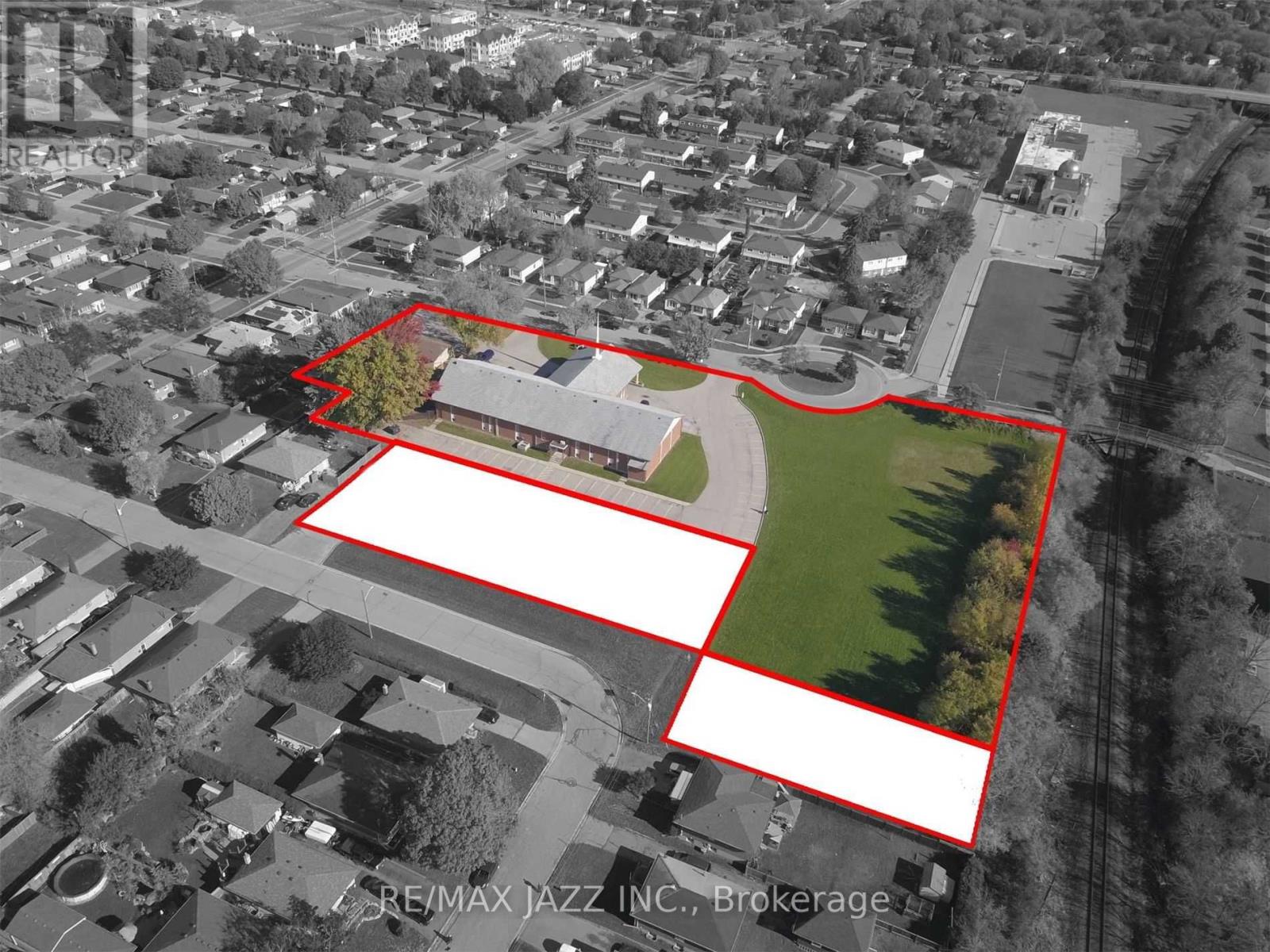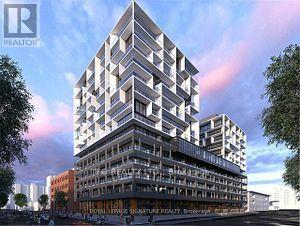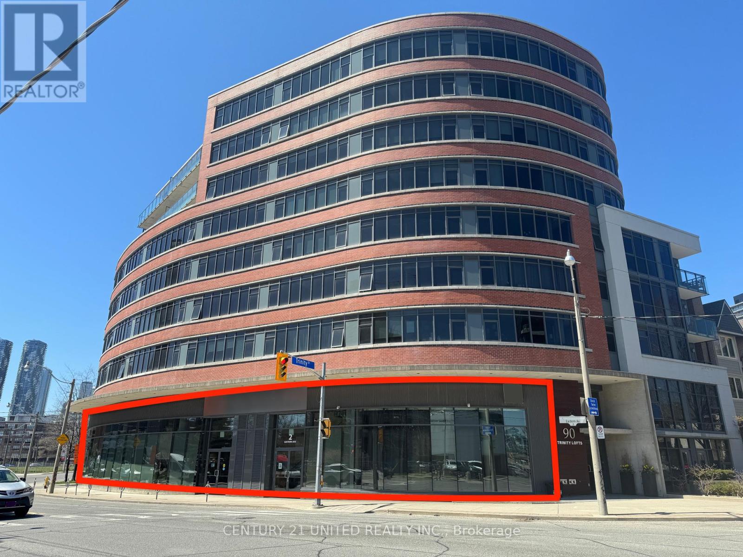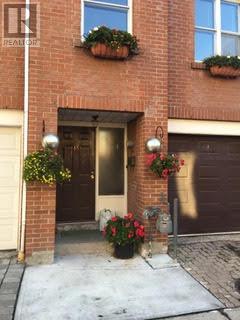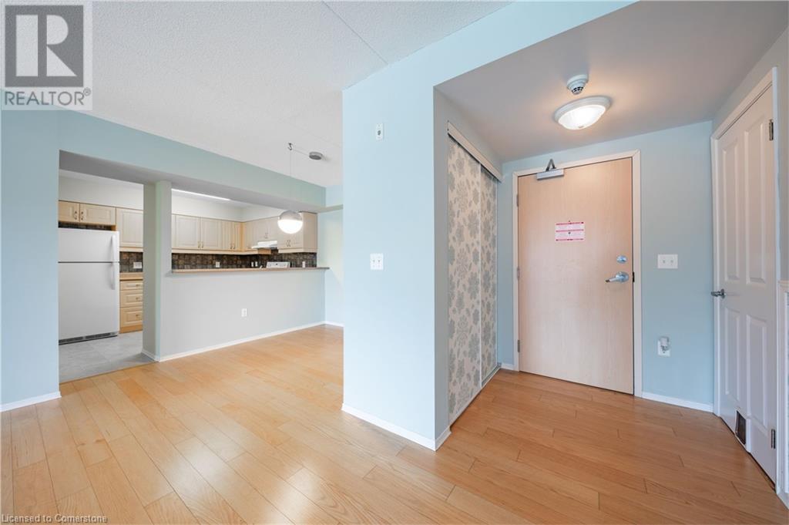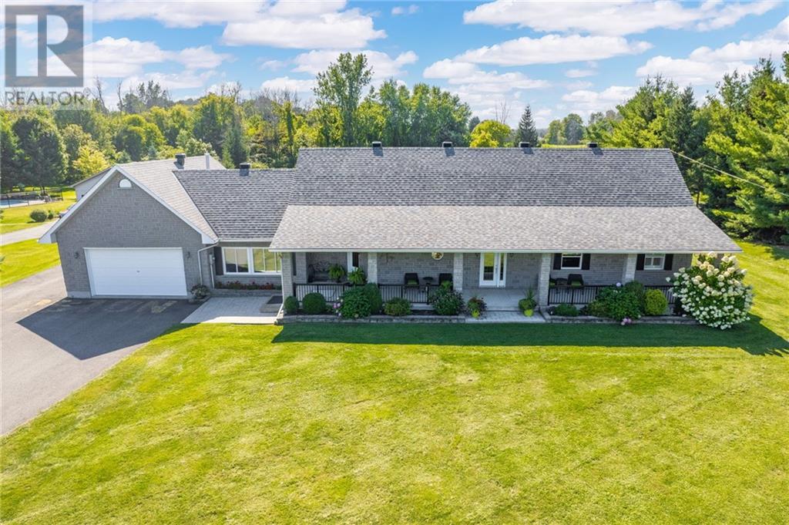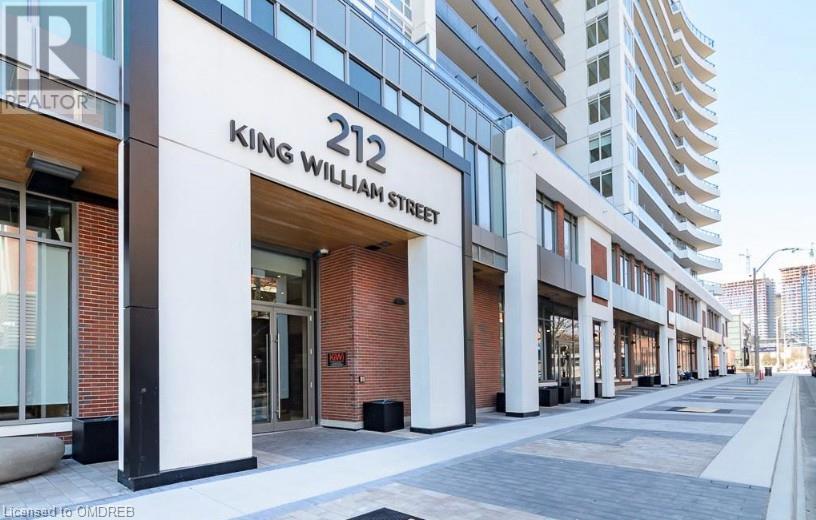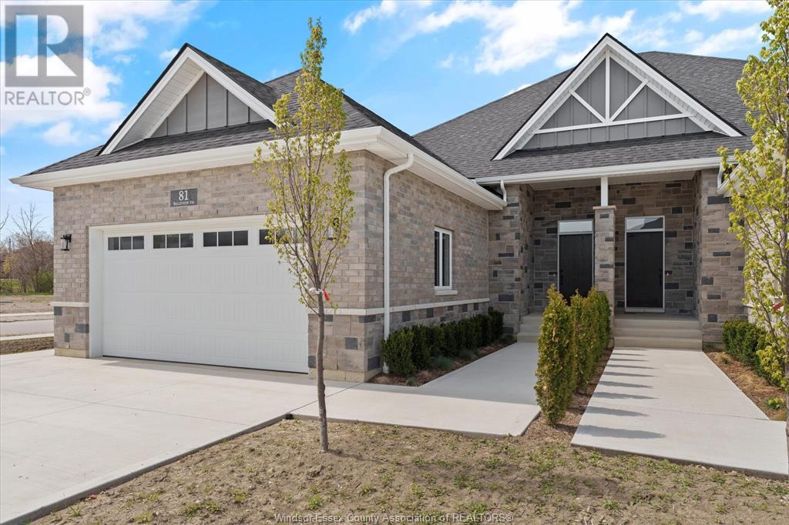821 - 80 Bond Street E
Oshawa (Central), Ontario
Live at 80 Bond in a stunning brand new modern condo-style apartment w/luxury finishes & high end amenities. Open concept 1 bed + den w/gourmet kitchen feat. Caeserstone counters w/4 s/s appliances, floor to ceiling windows for lots of natural light. Stylish 3 piece bath w/tile floor, large walk in shower w/glass door, vanity w/caeserstone counter & ensuite laundry. State of the art unit w/app control view glass, keyless, wall pad, temp/light control & more. Safe/secure building with concierge/security. **** EXTRAS **** Onsite amenities incl. Party room/lounge w/outdoor terrace/bbqs, business (id:50886)
Century 21 United Realty Inc.
205 - 111 Simcoe Street N
Oshawa (O'neill), Ontario
Elegant Building Awaits Your Business!! 1400 Sqft Of 2nd Floor, Super Bright Office Space, Front Entrance And Rear Entrance. Located Just 750 Metres From The 350,000 Sqft Durham Region Consolidated Courthouse. North Downtown Core Location W/Onsite Parking, Additional Parking Available. Walking Distance To GM Centre, Lakeridge Health Centre, Regional Cancer Centre, Restaurants And Shopping, And Ontario Tech Downtown Campus. Other Spaces May Be Available As Well. **** EXTRAS **** Mostly Open Design, Accessible Washrooms. Public Transit At Doorstep, W/Direct Route To Ontario Tech North Oshawa Campus. Downtown Holiday Inn As Neighbour! Building Accessible W/Elevator. (id:50886)
RE/MAX Jazz Inc.
318 Bennett Road
Clarington (Bowmanville), Ontario
+/- 27.4 acres of industrial land in Bowmanville strategically located just off Highway 401 south of the Bennett Road exit. Part 5 - 18.23 Acres and subject to a Hydro easement. (Hydro Tower Corridor Dissects the property). Part 6 - 9.19 Acres abutting Rail Line Open, unobstructed land. Zoning & 2022 Reference Plan attached to Listing. Water on Bennett. **** EXTRAS **** Due Diligence materials available with accepted offer Incl: Phase 1 & 2 ESA Archaeological Study. (id:50886)
Royal LePage Frank Real Estate
505 Townline Road N
Clarington (Courtice), Ontario
11.14 Acres Of Vacant Land. Potential For Building A Custom Home. (id:50886)
RE/MAX Jazz Inc.
374 Farewell Street
Oshawa (Donevan), Ontario
Opportunity To Create And Purchase New Lots Along Rear Of 374 Farewell Street. Cin And R2 Zoning May Support Res Development With Guelph St & Crerar Ave Frontages. See Photo Concept Showing Potential For 6 Semi-Detached Bldgs - 12 Semi-Detached Dwellings. Other Concepts May Be Considered For Up To 3,000 Sq M Of Land, Along Rear Frontage. The Seller Is Looking For A Trusted Development Partner/Buyer To See This Through Land Severance And Development Process. **** EXTRAS **** Water & Storm Sewer Believed To Be Along Guelph/Crerar Frontage, But Without Service Connections. Sanitary Believed To Terminate South Of 365 Guelph St. Buyer To Do Own Due Diligence On Development Potential. Property Taxes Not Yet Assessed (id:50886)
RE/MAX Jazz Inc.
374 Farewell Street
Oshawa (Donevan), Ontario
Opportunity To Create And Purchase New Lots Along Rear Of 374 Farewell Street. Cin And R2 Zoning May Support Res Development With Guelph St & Crerar Ave Frontages. See Photo Concept Showing Potential For 6 Semi-Detached Bldgs - 12 Semi-Detached Dwellings. Other Concepts May Be Considered For Up To 3,000 Sq M Of Land, Along Rear Frontage. The Seller Is Looking For A Trusted Development Partner/Buyer To See This Through Land Severance And Development Process. **** EXTRAS **** Water & Storm Sewer Believed To Be Along Guelph/Crerar Frontage But Without Service Connections. Sanitary Believed To Terminate South Of 365 Guelph St. Buyer To Do Own Due Diligence On Development Potential. Property Taxes Not Yet Assessed (id:50886)
RE/MAX Jazz Inc.
381 Bowmanville Avenue
Clarington (Bowmanville), Ontario
Approximately 9.82 Acres Located On The South East Corner Of Bowmanville Avenue (Formerly Waverley Road South) And Highway 401 Interchange. Great Site With Lots Of Potential And Fantastic 401 Exposure! (id:50886)
RE/MAX Jazz Inc.
531 Hwy 47 East
Scugog, Ontario
Viewing By Appointment Only. Prime Outside Storage At $2,750 Per Month Per Acre. Up To 20 Acres Available. Easy Access To Major Highways. Clean Use Only. Level Graded Gravel Suitable For Outside Storage With Flexible Access From Hwy 47. Landlord May Accommodate Some Site Specific Needs. **** EXTRAS **** Viewing By Appointment Only. Please Do Not Disturb Business Owner. (id:50886)
Royal LePage Frank Real Estate
531 Hwy 47 E Road
Scugog, Ontario
Viewing By Appointment Only. Prime Outside Storage At $2750 Per Month Per Acre. 20+ Acres Available If Needed. Easy Access To Major Highways. Clean Use Only. Landlord May Accommodate Tenant Site Specific Needs. **** EXTRAS **** Access To Utilities Negotiable (id:50886)
Royal LePage Frank Real Estate
604 - 9 Tecumseth Street
Toronto (Niagara), Ontario
Welcome to West Condo by Aspen Ridge, Bright 1 Bedroom + Den & 1 Bath, Never lived in. Natural Light Throughout With Floor-to-Ceiling Windows. Located in the Heart of KING West, Laminate flooring throughout, Open concept Kitchen with Quartz Counter top and Stainless Steel Appliances with functional Layout. Steps away from Transit, Restaurant's & Shops. Building offers plenty of Amenities: Concierge, Gym, Lounge, Party Room & etc. Rarely offered: Lease is all inclusive (Rent plus capped Utilities), fully furnished, monthly maid service and high speed unlimited internet and streaming. **** EXTRAS **** Concierge, Fitness Centre, Yoga Room, Party Room, Dining Lounge, Dog grooming spa, Games Room, Kid's Corner, Outdoor Lounge & Terrace located on 6th floor, Private Party Room, BBQ Area & More! (id:50886)
Tfg Realty Ltd.
4 - 2 Eastern Avenue
Toronto (Moss Park), Ontario
This 5,597 sq. ft. streetfront commercial condo unit features excellent corner exposure with over 50 feet of frontage and includes one surface parking spot. This unit consists of a ground floor and a fully constructed mezzanine with 20-foot ceilings. Located in the vibrant areas of the Distillery District, Canary District, and West Don Lands. The unit is minutes from King Street East and the 504 streetcar, with easy access to the DVP and Gardiner Expressway. It is part of Trinity Lofts, an eight-story residential development by Streetcar Developments and Dream, completed in 2013. This location is ideal for businesses seeking to thrive in a continuously evolving area of downtown Toronto. Zoning allows for many permitted uses. Current owner/user is moving. Vacant possession will be available. **** EXTRAS **** Condo fees include P1-03 Parking spot (id:50886)
Century 21 United Realty Inc.
13 Portneuf Court
Toronto (Waterfront Communities), Ontario
Perfect for the client coming to Toronto for a fixed period of time. Within walking distance to downtown, business/commercial district, subway, St. Lawrence Market, the Distillery district, work, etc. Furnished and ready to go! **** EXTRAS **** Fridge, stove, washer, dryer, window coverings. This is downtown living! (id:50886)
Royal LePage Proalliance Realty
106 Poplar St
Longlac, Ontario
Pets and Little Ones? Need a large, fenced yard and lots of room? You have it with this large two story home on a corner lot in the "townsite". 3 bedrooms and full bath upstairs, 2piece on the main floor, lovely modern Kitchen, big deck, hot tub, rec room, cold storage, and wood fireplace in the living room. Single Car garage and back shed. A two minute walk to the lake, boat launch and the gym. Owner is motivated to Sell! (id:50886)
Signature North Realty Inc.
15 James Finlay Way Unit# 917
Toronto, Ontario
Welcome to your new home in the heart of North York! This gorgeous 1 bedroom condo unit has everything you're looking for: full kitchen offering plenty of space for your culinary skills, a full breakfast bar area to enjoy all your meals as well as a dining area that can accommodate a full 4 person table if you prefer, open living room area that allows for various configurations, a separate bedroom that is incredibly large and offers space for multiple dressers. Plus, a full balcony with southern sun exposure to enjoy that first cup of coffee of the weekend. With a location that all your friends will envy after: seconds from the 401, a short bus ride to the Wilson subway station as well as Downsview GO, walking distance to groceries, a pharmacy and multiple restaurants. As well as mere blocks away from Yorkdale Mall. Numerous nearby parks, including Downsview Park, to take in the sites and sounds of Toronto. A truly rare building that is always clean with friendly neighbours who take pride in where they live plus your new home has a gym, party room, guest suites, visitor parking and so much more! Take a look today and fall in love! (id:50886)
Right At Home Realty Brokerage
333 Lafontaine Road W Unit# 208
Tiny, Ontario
Welcome Home! This is gorgeous 2 bedroom, life lease unit awaits to provide you the stress-free living you've been dreaming about. With over 1,100 sq ft of living space, you won't have any issues finding space for everything you own. 2 walkouts await you to enjoy your morning coffee looking out over the area. The building and entire area offer a truly family-type atmosphere, with over 40 acres or property to explore. With walking paths, gardens to tend, a beautiful bbq area, you find the bliss you've been looking for. And least we forget, the building itself offers a games room, meeting area and a hair salon! Take a walk across the street to find shopping, churches, and a community centre. Or take a drive down to the beach to rest your feet in the sand! Take a look today and find your dreams can truly come true! (id:50886)
Right At Home Realty Brokerage
6670 Purcell Road
South Glengarry, Ontario
A perfect opportunity to live adjacent to the Cornwall Golf and Country Club (13th Hole) on a fully serviced lot in a beautiful bungalow with attached double garage and a 20' X 65' storage garage. One of a kind !!! Open concept living/dining kitchen with access to rear yard. Priority bedroom has large ensuite bath, and is presently using the extra bedroom as a huge walk-in closet. There is a main floor den with in floor heating (this portion is on a slab) as well as a 2pc bath. The basement features a rec room, 3 additional bedrooms, and 3 pc bath. Cold room....lots of storage. The 20' X 65' garage can be used for storage of Cars, Boats, Tractors etc. (id:50886)
RE/MAX Affiliates Marquis Ltd.
860 Kilbirnie Drive
Ottawa, Ontario
Beautifully updated 3-bedroom townhome in the family-friendly Half Moon Bay neighborhood. This home boasts modern finishes and is surrounded by walking paths and parks, with easy access to transit and shopping. The main floor features hardwood flooring throughout the open concept layout. The spacious living and dining areas flow into a kitchen equipped with a large island breakfast bar, ample cabinet space, pantry, and stainless steel appliances. Upstairs, you'll find three generously sized bedrooms, including a primary bedroom with a walk-in closet and ensuite bathroom featuring a large soaker tub. A convenient laundry room and another full bathroom complete the second level. The finished basement offers a cozy rec room and plenty of storage space. Outside, the fenced yard includes an interlock patio. Simply move in and enjoy this turnkey home! (id:50886)
Coldwell Banker Sarazen Realty
717 Lakebreeze Circle
Orleans, Ontario
Luxury 4 bed+den 5 bath (2 ensuites) detached home in quiet & family oriented neighbourhood, perfect for a growing family. Enjoy around 3200 sq.ft of living space! The main level of this gorgeous open-concept floorplan boasts a formal living room & dining room, spacious open-to-above family room with cozy fireplace, den, & powder room. Custom gourmet kitchen features stainless steel appliances, plenty of cupboard & counter space, as well as additional eating area & patio door access to fully-fenced backyard. Beautiful wood staircase leads to upper level which boasts primary suite with luxury 5-piece ensuite, second bedroom with 4-piece ensuite, 2 additional spacious bedrooms, plus a den & full 4-piece bathroom. Upper level loft provides a perfect space for reading area and overlooks family room. Lower level boasts finished recreation room & 4-piece bathroom plus additional utility & storage rooms. Close to all major amenities! all pictures come from previous listing. (id:50886)
Right At Home Realty
30 Richmond Street W
Kirkfield, Ontario
Opportunity knocks at this 3 bedroom 1 bathroom home! Offering one and a half stories of living space on an oversized lot at the end of a dead end road with no rear neighbours. Make it your own by renovating using the existing floor plan or start fresh and build your dream house. This property is sold "as is" with no representations or warranties. Buyer to do their own due diligence for intended use. Do not walk the property without an approved showing. All offers must contain a minimum of 24 hours irrevocable. (id:50886)
Exit Ottawa Valley Realty
212 King William Street Unit# 1222
Hamilton, Ontario
** ATTENTION INVESTORS ** Discover a lucrative investment opportunity with Kiwi Condos, a newly constructed residential property situated in the heart of Downtown Hamilton. This prime location is set to attract tenants seeking modern living in a vibrant and well-connected area. The property features a bright, North-facing 2-bedroom, 2-bathroom unit, positioned to be the second resident in this sought-after condo. The suite includes two spacious bedrooms, two full bathrooms, and in-suite laundry, ensuring high tenant appeal. The kitchen is outfitted with new stainless-steel appliances—fridge, stove, microwave, and dishwasher—as well as a white stackable washer/dryer, enhancing the unit’s convenience and attractiveness. Kiwi Condos is ideally located near King Street, renowned for its diverse range of shops, cafes, bars, restaurants, and entertainment venues. Its central location offers exceptional accessibility to public transit and major highways, including the QEW and Highway 403. Additionally, the building is in close proximity to St. Joseph's Healthcare, Hamilton General Hospital, and Jackson Square, making it a strategic choice for healthcare professionals and urban dwellers alike. Invest in Kiwi Condos and capitalize on a high-demand rental market with a property designed for comfort and convenience. (id:50886)
Rock Star Real Estate Inc.
81 Belleview Drive
Kingsville, Ontario
Financing Promo - 1.99% for 2-Year Term* - MODEL HOME OPEN EVERY SUNDAY 1-4PM - Welcome to Cottam, just 18 mins to Windsor! This luxurious end-unit ranch-style Twin Villas by Ridgeside Homes is built with the highest quality of materials and craftsmanship. Incredible curb appeal with full brick/stone exterior, 4 car conc. driveway, rear privacy fencing, sodded yard & front yard sprinkler system incl. Enjoy 9ft ceilings w/10ft tray & ambient LED lighting, eng. hrwd flrs and porcelain tile, paint grade custom cabinets, 9ft island w/quartz counters, walk-in pantry, ceramic b-splash, living rm w/G. fireplace & 12ft patio doors to cov'd conc. patio, main-floor laundry, prim. suite w/tray ceiling, walk-in clst, dble vanity, ceramic/glass shower. Fully Fenced Yard! This unit feat. finished bsmnt pck. incl. 2 bdrms, 1 full bthrm, wet bar and gas fireplace. Note: Approx. $100/month for lawn maint., snow removal & roof fund. HST Incl. w/rebate to builder. 7 Yrs of New Home Warranty w/Tarion! (id:50886)
Royal LePage Binder Real Estate - 640
Pt. Lt. 1 Concession 1 Glendon Drive
Appin, Ontario
Attention investors, developers, and farmers - an opportunity to invest in 22.66 +/- acres of prime farmland with Hamlet Residential zoning in the quaint town of Appin. Appin is located on Highway 14, a connector between Glencoe and London. Current zoning permits the creation of single residential dwelling lots. Hydro and Natural Gas are available at the lot line on Glendon Drive (Highway 14). Soil composition is a mix of Beverly clay loam and Toledo clay loam, supporting a variety of crops. (id:50886)
Match Realty Inc.
83 Duncan Street
Bluevale, Ontario
This stately home backing onto the Maitland River in Bluevale features 5 bedrooms and 3 baths. The original century home has had several additions bringing the total living space to over 3,500 sq.ft. The over one acre lot fronts on both Duncan Street and Johnston Lane and includes a 2 car insulated garage, original frame homestead from the 1800's, coach house as well as a green house. A private enclosed patio overlooks the river while a enclosed flagstone courtyard provides a further entertaining area. The main level has a kitchen/prep area with build in desk, dining area, laundry room, mud room, dining room, living room, family room, office and 3 piece bath. Upper level has 5 bedrooms and 2 baths. Gas forced air heating supplemented by a gas stove in dining area, gas fire place in living room and a wood burning fireplace in the family room. Master bedroom has a ensuite, walk in closet and a covered balcony. There are 2 sets of stairs leading to the second level. Serviced by a drilled well and private septic system. This well maintained home is ready for a growing family looking for room to roam both inside and out. Furnishings and appliances to be discussed with buyer. Property is serviced by a drilled well located on the property which supplies deeded water to three neighbours. (id:50886)
Wilfred Mcintee & Co. Ltd (Lucknow)
267 Ste-Anne Avenue
Ottawa, Ontario
Building opportunity awaits!! This well-situated midsized lot is a great development or rebuild project. Please do not enter the fenced area or structure. The current owner has a permit to reconstruct the building on the current footprint in hand from the City of Ottawa that was issued February 2023. (id:50886)
Exp Realty

