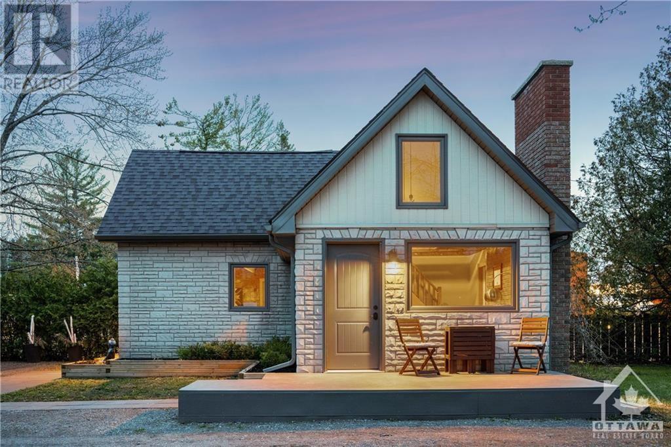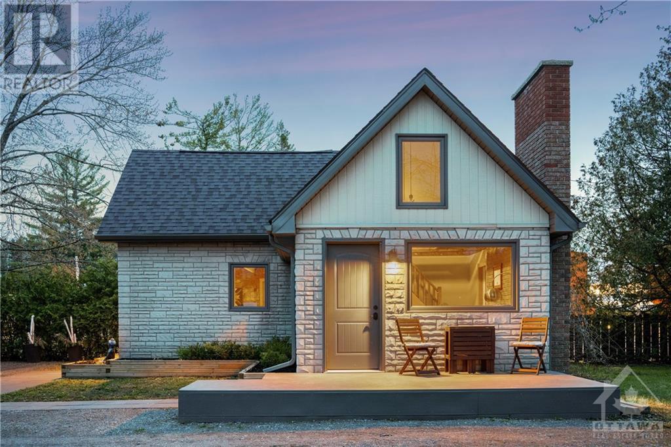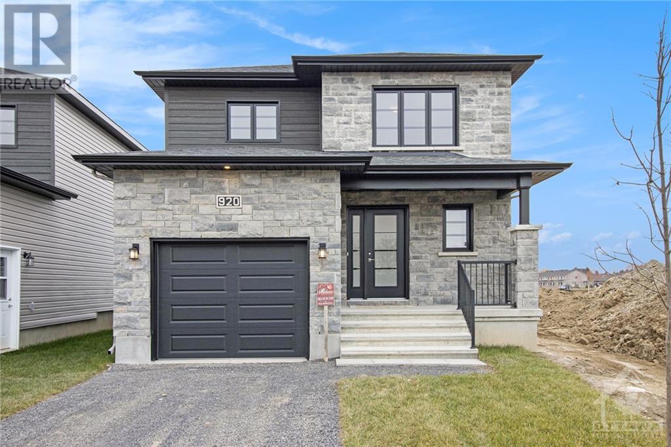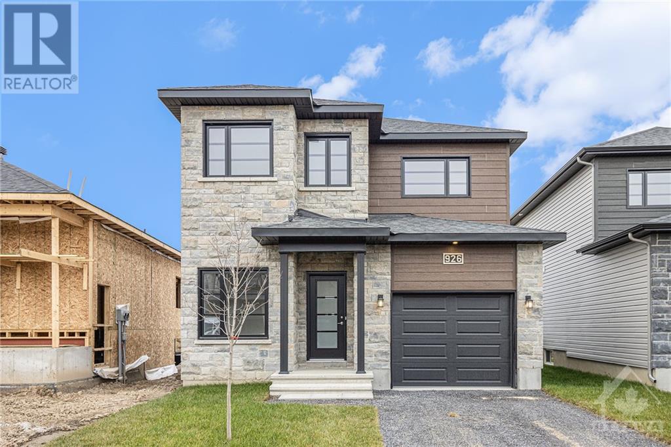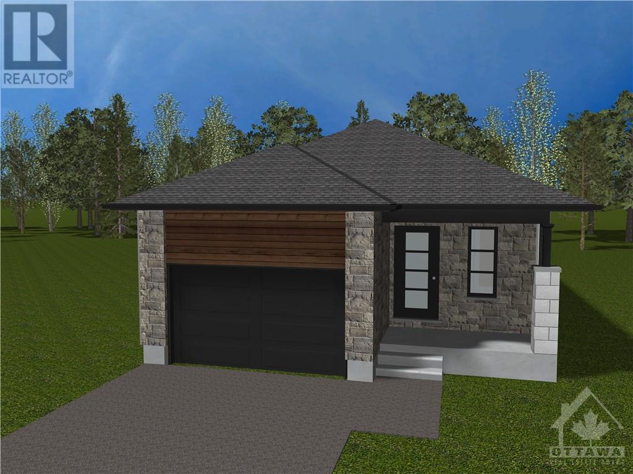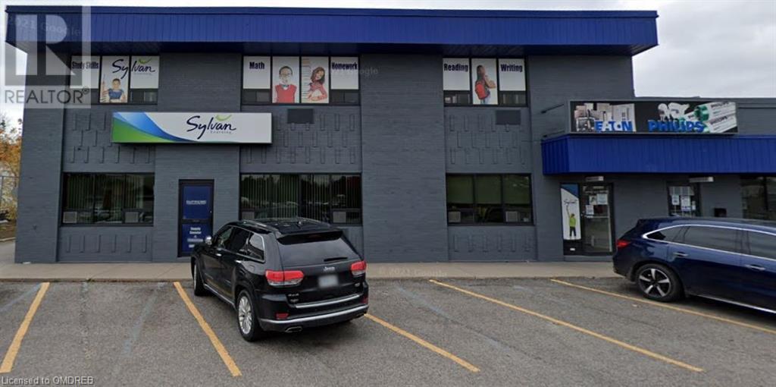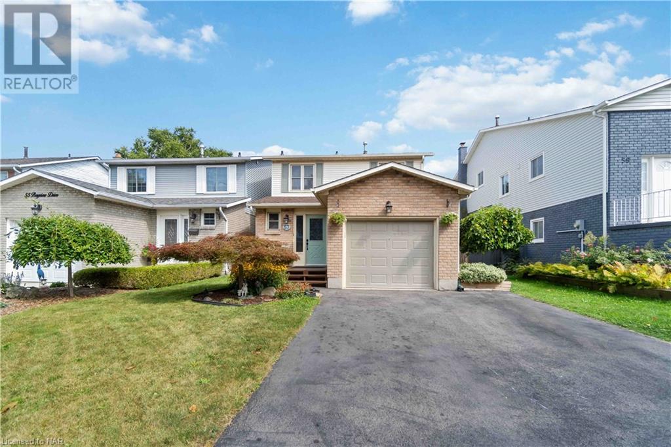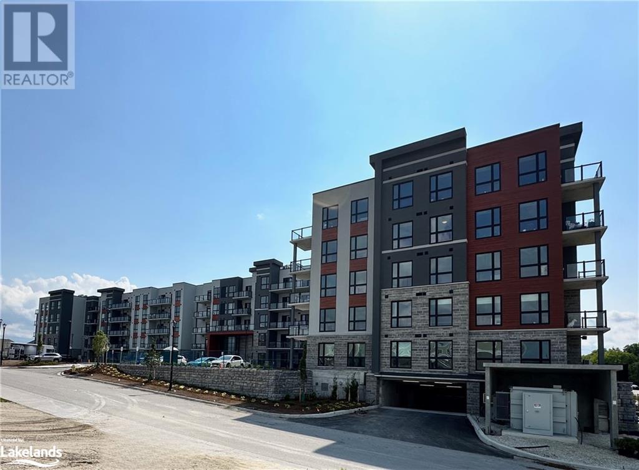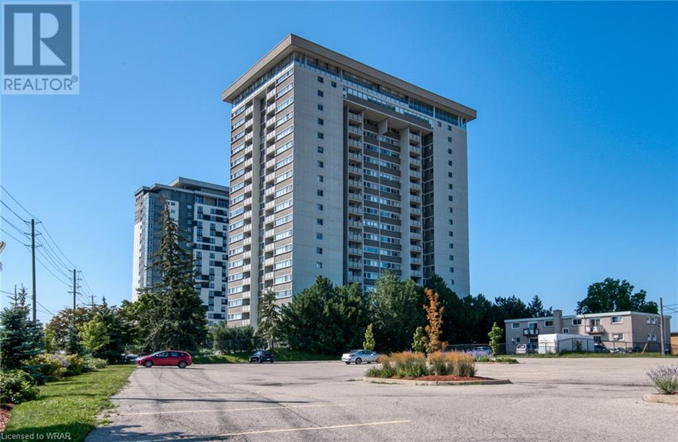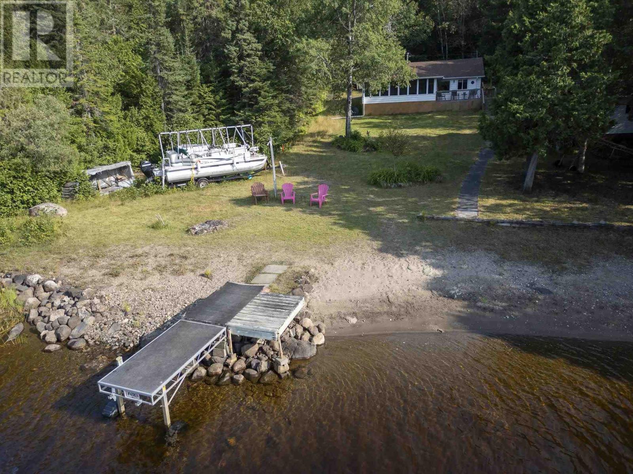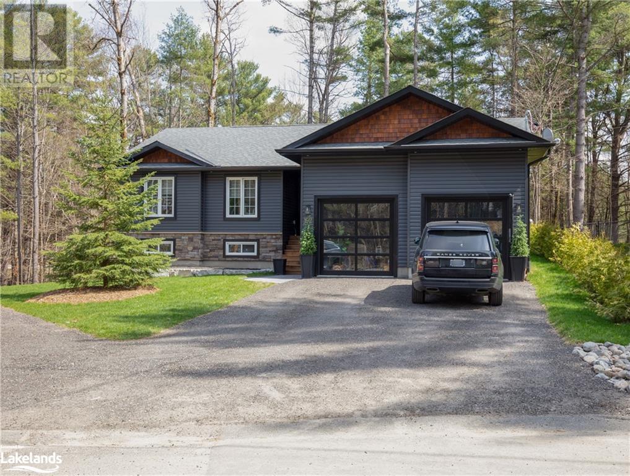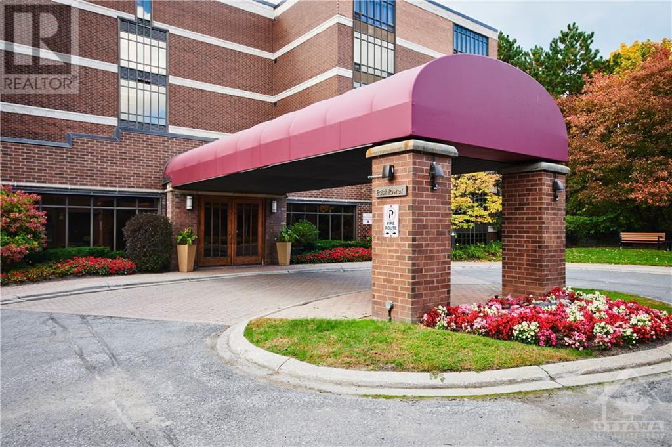1418 Stittsville Main Street
Stittsville, Ontario
Step into the charming world of 1418 Stittsville Main, a rustic log construction home located in the heart of Stittsville. Nestled on a vast double lot spanning 74.00x148.50 ft & accessible from 3 sides, this property offers potential for development & possible land assembly. Zoned as Traditional Main, the property boasts an abundance of commercial, institutional & residential uses such as medical facilities, animal hospital, community centre, place of worship, bed & breakfast, recreational and athletic facility, research and development centre, instructional facility, retail store, training centre, office, daycare, etc. Outdoors, a private yard with raised planters, an interlock path, & meticulously designed landscaping by Outdoor Living. Located within walking distance to the best dining, shopping & coffee shops that Stittsville has to offer. With its abundant potential & prime location, this versatile property is a rare find that promises to charm & enchant all who enter its doors. (id:50886)
Marilyn Wilson Dream Properties Inc.
1418 Stittsville Main Street
Stittsville, Ontario
Step into the charming world of 1418 Stittsville Main, a rustic log construction home located in the heart of Stittsville. Nestled on a vast double lot spanning 74.00x148.50 ft & accessible from 3 sides, this property offers potential for development & possible land assembly. Zoned as Traditional Main, the property boasts an abundance of commercial, institutional & residential uses. Inside, you are greeted by a warm & inviting seating area with a gas fireplace mounted on brick. A cozy living room with natural light & wood walls. Updated with modern kitchen & bathroom fixtures, hardwood flooring & stairs & a vaulted cathedral ceiling with exposed rough-cut rafters. Upstairs, a serene bedroom & a loft area. Outdoors, the home seamlessly blends with its surroundings, featuring a private yard with raised planters, an interlock path & meticulously designed landscaping by Outdoor Living. 24 hour notice required for showings. (id:50886)
Marilyn Wilson Dream Properties Inc.
Lot 43 Falcon Drive
Russell, Ontario
TO BE BUILT. This home features an open concept main level filled with natural light, gourmet kitchen, walk-in pantry and much more. The second level offers 3 generously sized bedrooms, 4pieces family bathroom and a separate laundry room conveniently close to the bedrooms. The basement is unspoiled and awaits your final touches! This home is under construction. Possibility of having the basement completed for an extra $32,500. *Please note that the pictures are from the same Model but from a different home with some added upgrades.* 24Hr IRRE on all offers. (id:50886)
RE/MAX Affiliates Realty Ltd.
Lot 45 Falcon Drive
Russell, Ontario
TO BE BUILT. The Mayflower is sure to impress! The main floor consist of an open concept which included a large gourmet kitchen with walk-in pantry and central island, sun filled dinning room with easy access to the back deck, a large great room, and even a main floor office. The second level is just as beautiful with its 3 generously sized bedrooms, modern family washroom, second floor laundry facility and to complete the master piece a massive 3 piece master Ensuite with large integrated walk-in closet. The basement is unspoiled and awaits your final touches! Possibility of having the basement completed for an extra $32,500. *Please note that the pictures are from the same Model but from a different home with some added upgrades.* (id:50886)
RE/MAX Affiliates Realty Ltd.
Lot 44 Falcon Drive
Russell, Ontario
TO BE BUILT. This home features an open concept main level filled with natural light, gourmet kitchen, main floor laundry and much more. The second level offers 3 generously sized bedrooms, family washroom and a spectacular 4pieces master bedroom Ensuite. The basement is unspoiled and awaits your final touches! Possibility of having the basement completed for an extra $32,500. *Please note that the pictures are from the same Model but from a different home with some added upgrades.* 24 Hr IRRE on all offers. (id:50886)
RE/MAX Affiliates Realty Ltd.
Lot 46 Falcon Drive
Russell, Ontario
TO BE BUILT. New 2025 single family home with attached double car garage at ta reasonable price! This home features an open concept main level filled with natural light, exquisite kitchen with walk-in pantry and large center island. The second level is just as beautiful with its 3 generously sized bedrooms, modern family washroom, second floor laundry facility and to complete a massive 3piece master Ensuite with large integrated walk-in closet. The basement is unspoiled and awaits your final touches! Possibility of having the basement completed for an extra $32,500. *Please note that the pictures are from the same Model but from a different home with some added upgrades.* (id:50886)
RE/MAX Affiliates Realty Ltd.
Lot 47 Falcon Drive
Russell, Ontario
Brand New 2025 single family home! This bungalow features an open concept main level filled with natural light, gourmet kitchen, main floor laundry and much more. It also offers a spectacular 3pieces master bedroom Ensuite, a second bedroom, family washroom and laundry room. The basement is unspoiled and awaits your final touches! This home is under construction. Possibility of having the basement completed for an extra $32,500. 24 Hr IRRE on all offers (id:50886)
RE/MAX Affiliates Realty Ltd.
248 Duncan Street
Stayner, Ontario
Beautiful, one year old bungalow with double car garage. This 2+1 bedroom, 2.5 bathroom bungalow offers a functional layout featuring bright, open concept main floor living. Upgraded kitchen features quartz countertops, stainless steel appliances, island and lots of storage. Living room space walks out to deck. Main floor also features 2 bedrooms including primary bedroom with double closets, 4 pc bathroom, 2 pc powder room, main floor laundry room and inside access to double car garage. Lower level is partially finished with a bedroom and 4 pc bathroom. Large unfinished space is awaiting your touches - perfect layout for additional bedroom(s) and/or rec room. Enjoy the low maintenance upkeep that this better than new home has to offer with all 2023 mechanics including furnace, central air, furnace, roof PLUS the balance of the Tarion warranty. Conveniently located just 15 minutes to Collingwood and 30 minutes to Barrie. (id:50886)
RE/MAX Hallmark Chay Realty Brokerage
46 Kitchener Avenue
Brantford, Ontario
Currently being used for automotive repair, sales & service. Large two-bay garage, reception area, restroom & storage. Perfect opportunity to start your own business. Tenant to do their own due diligence regards to zoning & permitted uses. Newly paved (2022), New Roof (2023). TMI included. Hydro & Water extra. (id:50886)
RE/MAX Realty Services Inc
RE/MAX Garden City Realty Inc
11a Laidlaw Boulevard
Markham, Ontario
Proctoring business contracts for sale. Add Proctoring your existing business. you will need your own space, internet and should be located in markham. (id:50886)
Royal LePage Real Estate Services Ltd.
57 Bayview Drive
Grimsby, Ontario
Welcome home this beautiful 3+1 - 2 story home attached single car garage that checks all the boxes. It is within walking distance to Lake Ontario, quiet family residential area, choose from either Public and Catholic Schools, close to downtown and all major amenities, yet quick and easy access to the highway. Some of the many features include: main floor 2pc powder room, your L shaped kitchen offers a gas stove (2011) and additional counter space- currently used as a cafe/ study area. The living room opens to the dining area which offer, sliding doors (2017) to the manicured backyard and deck area. Here you can host many family get togethers in your enclosed backyard- complete with a 5 person hot tub (2017) to soak your worries away, and relax under the stars. The upstairs features 3 generous size bedrooms and the bathroom was updated recently from a bathtub to a walk in shower. The basement comes complete with a bonus room that was used as a 4th bedroom, a large 21x11 recreational / family room where you can enjoy the ambiance of your beautiful gas fireplace. Plus a self contained laundry area and plenty of creative storage to store all those extras. All major ticket items are less than 10 yrs old. for carefree living. Book your showing today, (id:50886)
Royal LePage NRC Realty
4 Kimberly Lane Unit# 116
Collingwood, Ontario
Welcome to Royal Windsor, the ideal home for active adults and retirees. This condo offers two spacious bedrooms, two full bathrooms, and a ground floor patio. You'll love the modern upgrades, open concept living, and luxurious finishes throughout, including the 9 ft ceilings. The open concept living, dining and kitchen area is perfect for entertaining, featuring four new stainless steel appliances. A laundry pair is conveniently located in a closet off the kitchen. The primary bedroom boasts a large walk-in closet, an ensuite with double vanities, and a glass walk-in shower. The guest bedroom has an adjacent 4-piece bathroom. Take advantage of the rooftop patio with wonderful views of Blue Mountain and Osler Bluff Ski Club. It's a great place to socialize with neighbours, have a BBQ, and check out the beautiful surroundings. Residents also have access to the amenities at Balmoral Village, including a clubhouse, swimming and therapeutic pools, a fitness studio, a golf simulator, a games room and more. The condo comes with an underground parking spot, ensuring you never have to scrape ice off your windshield in the winter. Additional visitor parking is located in front of the building. You are steps away from the Cranberry Golf Course and have access to trails for hiking, biking, and walking. Enjoy a short drive to Collingwood, Thornbury, and Blue Mountain Resort for shopping, restaurants, coffee shops and entertainment. This central location is perfect for ski hills, beaches and boating on the bay! Utilies are extra. (id:50886)
Royal LePage Locations North (Collingwood)
375 King Street N Unit# 104
Waterloo, Ontario
Welcome to Columbia Place! Centrally located with easy access to UpTown Waterloo and the expressway. This updated unit features 1449 sqft of living space over two floors and it is the largest unit in the building. A bright main floor unit boasting a spacious primary bedroom, 1 full, 1 half bath and walk-in closet and lots of storage. Updated kitchen with stone countertops. Rounding out the unit is the in-suite laundry. Private storage locker and underground parking. Newer Furnace and A/C. Fantastic amenities include a car wash, indoor pool, sauna, games room, library car wash, all this and Building Maintenance, Central Air Conditioning, Ground Maintenance/Landscaping, Heat, Hydro, Parking, Private Garbage Removal, Property Management Fees, Roof, Snow Removal, Utilities, Water. Close to both Universities, shopping and transit. Don't miss out on such a great opportunity; book your PRIVATE showing today! (id:50886)
Keller Williams Innovation Realty
46 Kitchener Avenue
Brantford, Ontario
Currently being used for automotive repair, sales & service. Featuring a 3900 square foot spacious corner lot with parking for up to 25 cars, large two-bay garage, reception area, restroom & storage. Perfect opportunity to start your own business. Buyer to do their own due diligence with regards to zoning & permitted uses. Newly paved (2022), New Roof (2023). (id:50886)
RE/MAX Realty Services Inc
RE/MAX Garden City Realty Inc
2268 Greenway Terrace
Burlington, Ontario
Magnificent in Millcroft! Located within one of Burlington's most sought-after neighbourhoods, this lovely home features an open concept floor plan that creates a seamless flow throughout the main level, great for everyday living or entertaining family and friends. Full of warm natural light, the freshly updated kitchen is bright and airy and features gleaming quartz countertops and a built-in breakfast bar. Upstairs you will find 3 generously sized bedrooms, including a large primary with its own ensuite. The partially finished lower level provides an abundance of extra space for recreation and storage, and offers further development potential with a rough-in for a 4th bathroom. Enjoy the peaceful surroundings backing onto green space with no rear neighbours, ideal for relaxation and outdoor activities, with access to trails and parks available right from your back gate. Located on a quiet, family-friendly street and just minutes from the prestigious Millcroft Golf and Country Club, this home offers easy access to all major amenities, shopping, schools and highways. This property truly has it all - don't miss out on this incredible opportunity! Furnace and A/C replaced 2022. (id:50886)
RE/MAX Aboutowne Realty Corp.
149 A Hawkeye Narrows Rd
Fowler Twsp, Ontario
New Listing. Great Family Cottage on Hawkeye Narrows ! 3 Bedroom Home Fully Furnished, Guest House with Sauna and Shower. Large Lot with Sandy Beach. Call For More Details ! Only 35 Minutes From Town (id:50886)
RE/MAX First Choice Realty Ltd.
149 A Hawkeye Narrows Rd
Fowler Twsp, Ontario
New Listing. Great Family Cottage on Hawkeye Narrows ! 3 Bedroom Home Fully Furnished, Guest House with Sauna and Shower. Large Lot with Sandy Beach. Call For More Details ! Only 35 Minutes From Town (id:50886)
RE/MAX First Choice Realty Ltd.
260 Stephenson 2 Road W
Huntsville, Ontario
New home under construction. INCLUDED 10K ALLOWANCE FOR APPLIANCES, 12X20 DECK WITH A METAL RAILING, 3K ALLOWANCE FOR WINDOW COVERINGS AND CLOSET SYSTEMS. Large 10 acre private fully treed country lot between Huntsville and Bracebridge. The land has a stream with wetlands and snowmobile trails close by. It is a short drive to Mary Lake beach. Pictures and 3D tour are of a recently completed home similar to the new build with the same floor plan and similar finishings. Upgrades and colour changes can be added based on the completion at the time of purchase. The house will have high efficiency propane furnace, a HRV system and central Air conditioning. Completion date spring 2024. Cathedral ceiling in the great room. Open concept layout featuring wide plank engineered hardwood throughout. Full LED lighting, feature walls and stained false beams throughout, Designer custom kitchen and quartz countertops. Large entrance foyer and main floor laundry. Oversized molding both casing and baseboard. Electric fireplace in the living room. Two full 4-piece bathrooms. ICF foundation Tarion warranty. Basement is drywalled with electric outlets and has a second electrical pony panel for easy basement finishing. See plans (attached) for exact measurements. Very close access to highway 11 and 15 minutes to Bracebridge and Huntsville. (id:50886)
RE/MAX Professionals North
149 Bowyer Road W
Huntsville, Ontario
New home under construction. INCLUDED 10K ALLOWANCE FOR APPLIANCES, 12X20 DECK WITH A METAL RAILING, 3K ALLOWANCE FOR WINDOW COVERINGS AND CLOSET SYSTEMS. The country lot is 4.49 acres, private, fully treed close to Huntsville in a area of large private properties. It has a winding scenic 150ft driveway for a very private setting. The land abuts a stream and has a treed forest at the back and around the house. Pictures and 3D tour are of a recently completed home similar to the new build with the same floor plan and similar finishings. Upgrades and colour changes can be added based on the completion at the time of purchase. The house will have a high efficiency propane furnace, a HRV system and central Air conditioning. Completion date summer 2024. Cathedral ceiling in the great room. Open concept layout featuring wide plank engineered hardwood and tile throughout. Full LED lighting, feature walls and stained false beams throughout, Designer custom kitchen and quartz countertops. Large entrance foyer and main floor laundry. Oversized molding both casing and baseboard. Electric fireplace in the living room. Two full 4-piece bathrooms. ICF foundation Tarion warranty. Basement is drywalled with electric outlets and a second electrical pony panel for easy finishing. See plans (attached) for exact measurements. Very close access to highway 11 and Huntsville. (id:50886)
RE/MAX Professionals North
1043 Fleming Drive W
Gravenhurst, Ontario
New home under construction. INCLUDED 10K ALLOWANCE FOR APPLIANCES, 12X20 DECK WITH A METAL RAILING, 3K ALLOWANCE FOR WINDOW COVERINGS AND CLOSET SYSTEMS. The lot is fully treed with 295ft frontage in a subdivision of similar properties. It is a short drive to Kahshe lake. There is a marina on the lake as well as one down the road., Kahshe lake has a private members beach and good boating. The property is located close to highway 11 and a short drive to Orillia or Gravenhurst. Pictures and 3D tour are of a recently completed home similar to the new build with the same floor plan and similar finishings. Upgrades and colour changes can be added based on the completion at the time of purchase. The house will have a high efficiency propane furnace, a HRV system and central Air conditioning. Completion date summer 2024. Cathedral ceiling in the great room. Open concept layout featuring wide plank engineered hardwood and tile throughout. Full LED lighting, feature walls and stained false beams throughout, Designer custom kitchen and quartz countertops. Large entrance foyer and main floor laundry. Oversized molding both casing and baseboard. Electric fireplace in the living room. Two full 4-piece bathrooms. ICF foundation Tarion warranty. Basement is drywalled with electric outlets and a second electrical pony panel for easy finishing. See plans (attached) for exact measurements. Very close access to highway 11 and Huntsville. (id:50886)
RE/MAX Professionals North
222 Deschamps Avenue
Ottawa, Ontario
INVESTMENT Opportunity! SIX-UNIT apartment building. A great CENTRAL LOCATION: easy access to shopping, parks, trails, transit, and just minutes from downtown Ottawa. All the units are extremely spacious 1 bedroom apartments. Current rents: Apt. 1 - $1010, Apt. 2 - $876, Apt. 3 - $795, Apt. 4 - $907, Apt. 5 - $1350 (recently re-rented), Apt. 6 - $885. Seven hydro meters; tenants pay their own hydro. Below-market-value rents indicate long-term tenants. Coin laundry in the basement is currently not being utilized. The building needs TLC but has lots of potential to make this a great addition to any investor's portfolio. Major upgrades history include new roof in 2012 and the gas boiler in 2012. (id:50886)
Right At Home Realty
111 Echo Drive Unit#202
Ottawa, Ontario
A distinguished address meets light-loving architecture in this one of a kind home. Canal One Eleven is a private enclave centered around five-star amenities; an indoor pool, fitness center, indoor squash courts, rooftop tennis/pickle ball court, sauna and hot tub. In unit, extraordinary harmony is achieved between old and new, blending traditional materials with contemporary living - walnut and quartz, a modular layout that guarantees flexibility via sliding doors - what a wow factor! Every inch has been updated with a fine hand - to timeless finishes like gleaming hardwood, cabinetry and sliding frosted doors. A one-of-a kind vantage where the city’s best neighbourhoods are all a few minutes away - walk, bike, or drive to the Glebe, the Byward Market, Old Ottawa South, Parliament - the city is yours to explore. A quick commute to work is scenic but why would you ever want to leave? Don’t wait, see it today (id:50886)
Royal LePage Team Realty
158 Penetang Street
Barrie, Ontario
Over $35K of upgrades, including new electric service and chimney removal, will be completed before closing! Professionally managed 5-unit row property, currently all tenant-occupied on a month-to-month basis, generating a total monthly income of $7,459.53. This well-maintained property offers an attractive annual gross income of $89,514.36, making it an excellent investment opportunity. Each of the 2-bedroom units features 1 bathroom, with potential for an additional bedroom and bathroom below grade—buyer or buyer's agent to perform due diligence*. The property boasts a paved driveway completed in 2022 and a newer rear fence, enhancing its curb appeal and functionality. Purpose Built Each unit is equipped with separate electrical breaker panels, water service, and heating system for convenience and utility efficiency. LOCATION, LOCATION! Ideally situated close to major amenities, including Georgian Mall and Bayfield Mall, the property offers residents ample shopping and dining options. It is also conveniently located near public transit routes and just minutes to Kempenfelt Park, Downtown Barrie, Georgian College, and RVH. This building represents a seamless investment opportunity with strong rental income and professional management ready for assumption if needed, ensuring a stress-free ownership experience. Financial details are available upon request. (id:50886)
Exp Realty Brokerage
00 Tempo Road
Clayton, Ontario
Private Island on Clayton lake. 12.5 acres of Mostly hardwood forest. Approval for cabin has been obtained from the municipality. Ready to build. Mainland access is via the Tempo Rd which includes parking. Boat is included. A short 100 meter paddle from the boat launch to the island. (id:50886)
Royal LePage Team Realty

