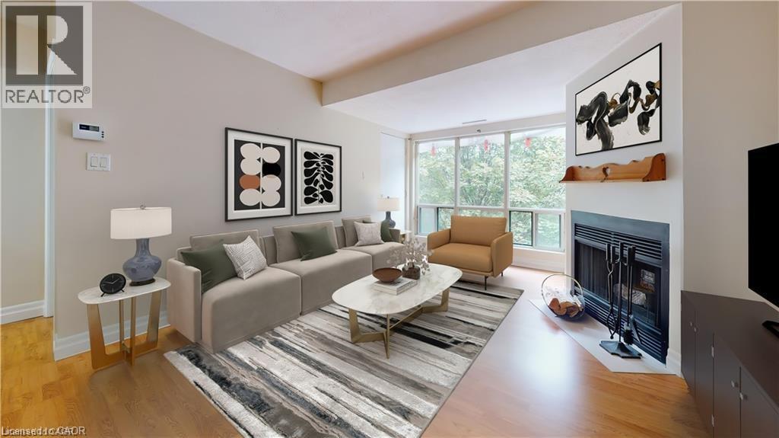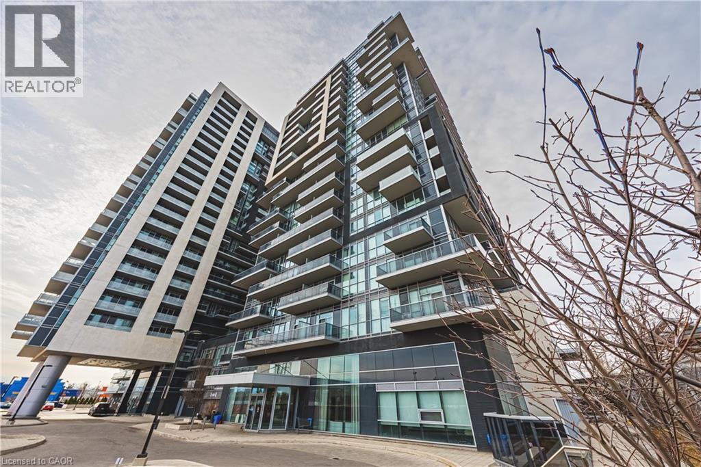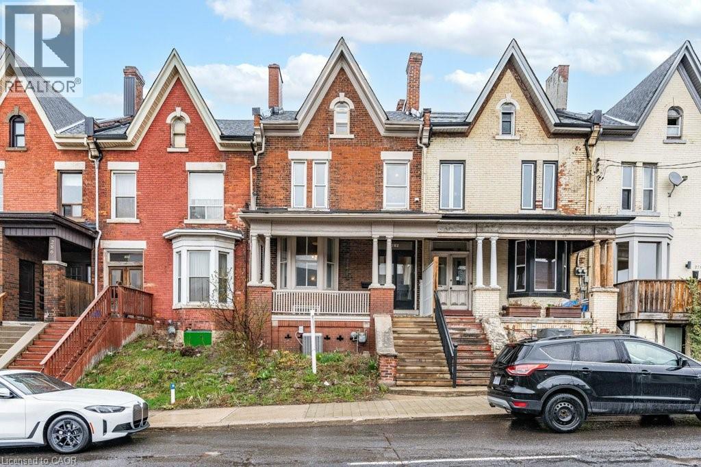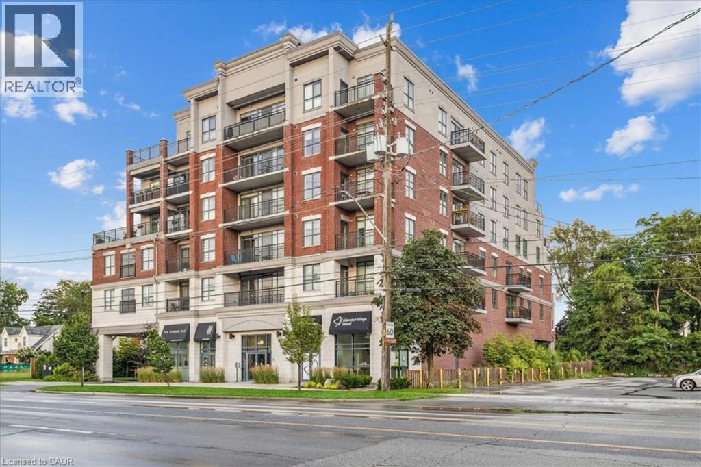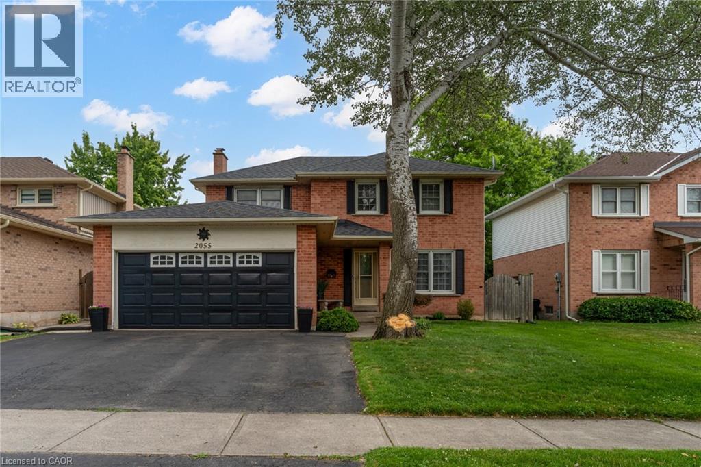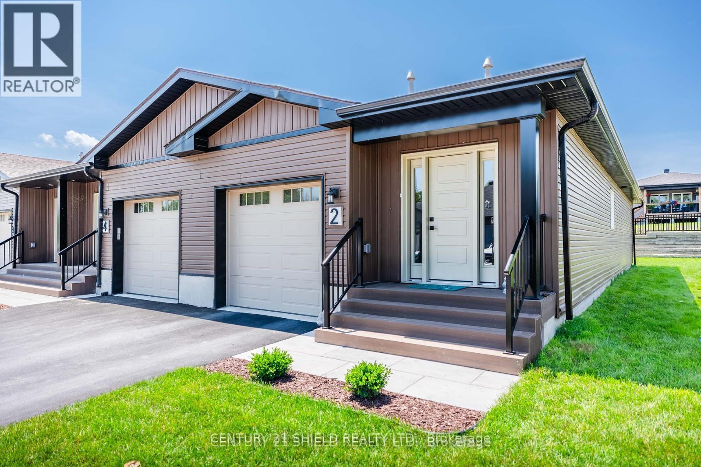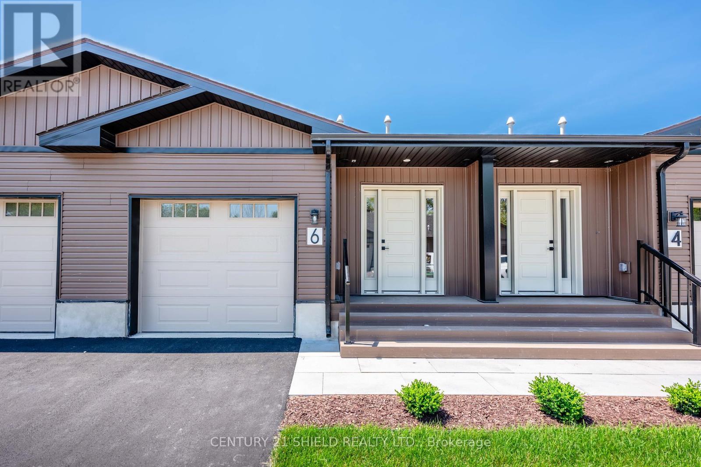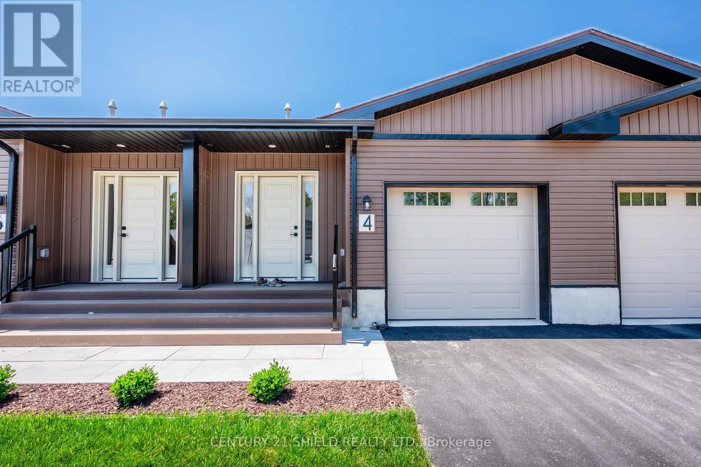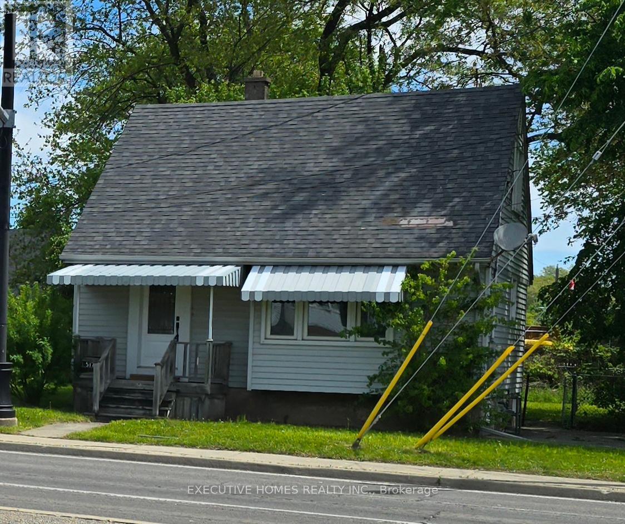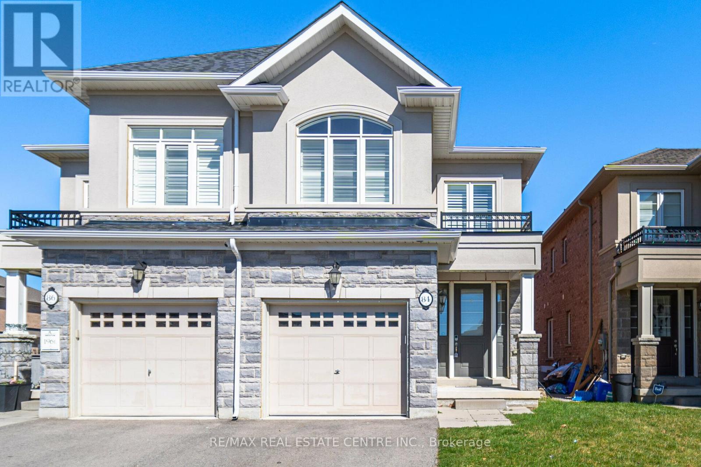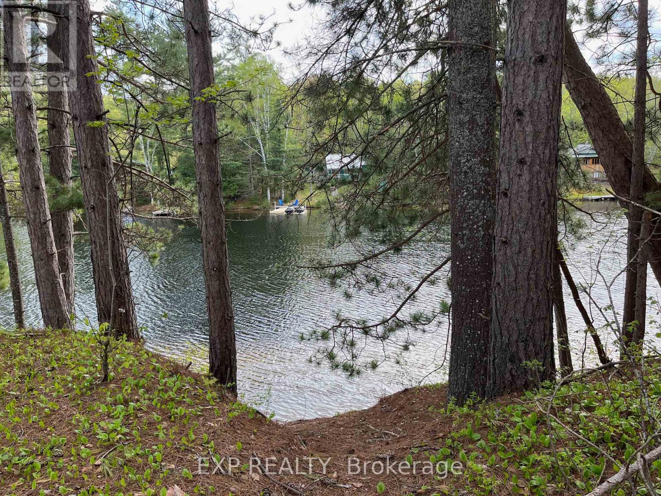15 Hofstetter Avenue Unit# 403
Kitchener, Ontario
A peaceful living in this updated 2-bedroom, 2-bathroom apartment!!! offering close to 1,000 sqft of comfortable space in the heart of Chicopee. Located on the quiet 4th floor with no upstairs neighbors, this unit faces the back of the building, providing a private balcony with tranquil views of mature trees and green space—perfect for relaxing without the noise of landscaping, garbage pickup, or snow removal. Inside, enjoy a full suite of brand-new appliances, all installed in 2025. With a park just a short walk away and greenery surrounding the building, this home offers both convenience and serenity in one of the area's most desirable locations. VIRTUAL TOUR AVAILABLE. UPDATES: NEW WINDOWS (2025), NEW SIDING (2025), NEW BALCONY (2025), NEW BALCONY DOOR (2025), NEW APPLIANCES (2025) (id:50886)
Chestnut Park Realty Southwestern Ontario Limited
2093 Fairview Street Unit# 2001
Burlington, Ontario
Welcome to Paradigm Condo living. This building built in 2017 features amenities suited for everyone. Located next to the Burlington Go Station. This unit offers 577 sq ft of living space and boasts an open-concept living and dining area.The kitchen comes fully equipped with stainless steel appliances, quartz countertops and plenty of cabinet space. Ensuite Laundry. Enjoy the sunsets from your 20th floor balcony. Includes one underground parking spot B-275 and one locker B-323. Abundance of amenities include, pool, sauna, gym, basketball court, theatre room, party room, Patio with BBQ's, outdoor lounging area and 24 hour concierge service. Conveniently located near major highways, shopping centres, hospital, parks and schools. (id:50886)
RE/MAX Escarpment Realty Inc.
282 Main Street W
Hamilton, Ontario
Charming 1895 Victorian Rowhouse steps from Hess Village. Step back in time while enjoying modern comforts in this character-rich rowhouse. Featuring high ceilings, original hardwood floors, and exquisite trim, this home retains its historic charm while boasting updated mechanics, including plumbing, electrical, furnace, roof, and flashing. The main floor offers a welcoming living room with a gas fireplace, two spacious bedrooms, and a generous eat-in kitchen. This chef’s haven is complete with a double sink, gas stove, skylight, pot lights, and a large window overlooking the backyard. The kitchen also includes a built-in dishwasher and offers convenient access to the fully fenced yard. Two 2pc bathrooms are located on the main floor, with one featuring hook-ups for a tub. Upstairs, the second level features another kitchen (with double sink and built-in dishwasher), a cozy living room, a 3pc bathroom, bedroom, and a bright laundry room. The third level offers an additional two bedrooms. This home presents a fantastic opportunity for investors or homeowners looking for rental income. It can easily be converted back into two units (legal non-conforming)—a 2-bedroom unit with laundry on the main and basement level, and a 3-bedroom unit with laundry on the upper levels. Located in the highly sought-after Hess Village, this property is in a high-demand rental area and is just steps away from trendy shops, restaurants, and entertainment. The backyard is fully fenced, with new sod being added and a shed for extra storage. You’ll enjoy easy access to the main level kitchen, as well as a separate stairway leading to the second level. There’s plenty of street parking available, and the yard could easily be reduced in size to add rear parking. Some of the original features that add unique charm to this property include the restored windows, the original hardware with beveled glass on the front door, and abundant hardwood throughout. Don't miss out on this rare find! (id:50886)
Jim Pauls Real Estate Ltd.
34 Plains Road E Unit# 501
Burlington, Ontario
A wonderful classic condo unit in Aldershot South! This 2 bedroom 1 bathroom unit has over 700 square feet and a west facing balcony perfect for watching the sun go down. The unit open ups to bright and airy living room with plenty of natural light, a dedicated room for comfort and the perfect gathering space. Walk-out to the private west-facing balcony and enjoy sunsets all year round. The kitchen provides a peninsula configuration with granite countertops, stainless steel appliances and sufficient cupboard space. Down the hallway sits the primary bedroom with western exposure and a walk-in closet. The second bedroom is a flexible space to fit any buyers needs. The unit is complete with hardwood flooring and a neutral colour palette throughout, a spacious 4-piece main bathroom, and in-suite laundry. With exclusive use of one underground parking space and a locker for any extra storage. Ideally located on the edge of the esteemed Aldershot South neighbourhood, enjoy a stroll to LaSalle Park and the Marina, with easy access to the GO Station, major highways and Mapleview Mall! (id:50886)
Royal LePage Burloak Real Estate Services
2055 Hunters Wood Drive
Burlington, Ontario
Welcome to 2055 Hunters Wood Drive situated on a quiet, tree-lined street in Burlington’s highly desirable Headon Forest neighbourhood, this beautifully maintained 4-bedroom, 3-bathroom detached home offers the perfect blend of space, comfort, and functionality for today’s family lifestyle. Step into a bright and inviting foyer that flows seamlessly into the open-concept living and dining rooms, ideal for both entertaining and everyday living. The main floor also features a spacious family room, perfect for relaxing or movie/sports nights.The bright eat-in kitchen overlooks the backyard and offers ample cabinet and counter space, with a convenient walkout to the heated in-ground saltwater pool deck and fully fenced garden—perfect for summer barbecues and outdoor enjoyment. A main floor laundry room adds everyday convenience, along with a well-located powder room for guests. Upstairs, you’ll find four generously sized bedrooms, including a primary suite complete with a walk-in closet and private ensuite bath. Three additional bedrooms provide plenty of options & family functionality. The finished lower level expands your living space with a large recreation room, berber-style broadloom, a flexible home office or potential guest bedroom plus a sizable workshop. Outside, the home features a triple-wide driveway and double-car garage, providing ample parking and storage for the entire family. Located just minutes from parks, top-rated schools, shopping, QEW/407 travel routes. Come see why this is your perfect new family's home... (id:50886)
Royal LePage Burloak Real Estate Services
2 Mcmurray Court
South Stormont, Ontario
Stylish, Spacious & Maintenance-Free Living in Long Saults Premier 55+ Community. Welcome to easy living in the heart of Long Sault, one of Eastern Ontario's best-kept secrets, nestled along the shores of the stunning St. Lawrence River. Known for its scenic trails, waterfront parks, and small-town charm, Long Sault is the perfect blend of tranquility and convenience just minutes from Cornwall and an easy drive to Ottawa or Montreal. This beautifully designed 2-bedroom bungalow is part of a thoughtfully developed 55+ community by SBL Properties and features 1,100 sq. ft. of main floor bright, open-concept living space plus fully finished basement for a total of 2200sqft. The main floor offers a spacious primary bedroom, a full bathroom, and a modern kitchen with high-end finishes, opening to a private rear deck ideal for morning coffee or quiet evenings. The attached garage adds everyday convenience, and the ICF construction makes each home up to three times more energy and sound efficient than traditional builds. The fully finished basement offers even more living space with a second bedroom, a second full bathroom, and a large rec room perfect for guests, hobbies, or relaxation. Enjoy maintenance-free living, with lawn care and snow removal included, so you can focus on what matters most whether its a walk through the Long Sault Parkway, a ride along the bike trails, or time spent with family and friends. There are a number of finished units ready to view and lease. Monthly lease also includes additional services: annual spray down of the exterior and decks, eavestrough cleaning, spring garden bed renewal, and fall HVAC maintenance (including furnace filter replacement, AC cleaning, water heater testing, and HRV unit service).All designed to keep your home running smoothly, looking beautiful, and stress-free year-round. (id:50886)
Century 21 Shield Realty Ltd.
210-212 Third Street E
Cornwall, Ontario
Great investment opportunity with this double tenement featuring two three bedroom units. Both units have carports and have been extensively renovated over the last several years. Rents are below market value but property is priced accordingly. (id:50886)
Century 21 Shield Realty Ltd.
6 Erindale Lane
South Stormont, Ontario
Stylish, Spacious & Maintenance-Free Living in Long Saults Premier 55+ Community. Welcome to easy living in the heart of Long Sault, one of Eastern Ontario's best-kept secrets, nestled along the shores of the stunning St. Lawrence River. Known for its scenic trails, waterfront parks, and small-town charm, Long Sault is the perfect blend of tranquility and convenience just minutes from Cornwall and an easy drive to Ottawa or Montreal. This beautifully designed 2-bedroom bungalow is part of a thoughtfully developed 55+ community by SBL Properties and features 1,100 sq. ft. of main floor bright, open-concept living space plus fully finished basement for a total of 2200sqft. The main floor offers a spacious primary bedroom, a full bathroom, and a modern kitchen with high-end finishes, opening to a private rear deck ideal for morning coffee or quiet evenings. The attached garage adds everyday convenience, and the ICF construction makes each home up to three times more energy and sound efficient than traditional builds. The fully finished basement offers even more living space with a second bedroom, a second full bathroom, and a large rec room perfect for guests, hobbies, or relaxation. Enjoy maintenance-free living, with lawn care and snow removal included, so you can focus on what matters most whether its a walk through the Long Sault Parkway, a ride along the bike trails, or time spent with family and friends. We are currently in the construction phase, with landscaping and driveways to be completed as progress continues. First finished units will be ready by the end of April. Monthly lease also includes additional services: annual spray down of the exterior and decks, eavestrough cleaning, spring garden bed renewal, and fall HVAC maintenance (including furnace filter replacement, AC cleaning, water heater testing, and HRV unit service).All designed to keep your home running smoothly, looking beautiful, and stress-free year-round. (id:50886)
Century 21 Shield Realty Ltd.
4 Erindale Lane
South Stormont, Ontario
Stylish, Spacious & Maintenance-Free Living in Long Saults Premier 55+ Community. Welcome to easy living in the heart of Long Sault, one of Eastern Ontario's best-kept secrets, nestled along the shores of the stunning St. Lawrence River. Known for its scenic trails, waterfront parks, and small-town charm, Long Sault is the perfect blend of tranquility and convenience just minutes from Cornwall and an easy drive to Ottawa or Montreal. This beautifully designed 2-bedroom bungalow is part of a thoughtfully developed 55+ community by SBL Properties and features 1,100 sq. ft. of main floor bright, open-concept living space plus fully finished basement for a total of 2200sqft. The main floor offers a spacious primary bedroom, a full bathroom, and a modern kitchen with high-end finishes, opening to a private rear deck ideal for morning coffee or quiet evenings. The attached garage adds everyday convenience, and the ICF construction makes each home up to three times more energy and sound efficient than traditional builds. The fully finished basement offers even more living space with a second bedroom, a second full bathroom, and a large rec room perfect for guests, hobbies, or relaxation. Enjoy maintenance-free living, with lawn care and snow removal included, so you can focus on what matters most whether its a walk through the Long Sault Parkway, a ride along the bike trails, or time spent with family and friends. We are currently in the construction phase, with landscaping and driveways to be completed as progress continues. First finished units will be ready by the end of April. Monthly lease also includes additional services: annual spray down of the exterior and decks, eavestrough cleaning, spring garden bed renewal, and fall HVAC maintenance (including furnace filter replacement, AC cleaning, water heater testing, and HRV unit service).All designed to keep your home running smoothly, looking beautiful, and stress-free year-round. (id:50886)
Century 21 Shield Realty Ltd.
5176 Stanley Avenue
Niagara Falls, Ontario
Recently renovated the kitchen, living room, washroom and the floors. Ready to move in Detach house with a large lot. Prime bedroom on the main floor and two on the 2nd floor with one washroom on the main. Basement is partially finished. Fridge and Stove shall be installed before closing. Windows have been replaced few years ago on the main and 2nd floor. (id:50886)
Executive Homes Realty Inc.
84 Heming Trail
Hamilton, Ontario
Welcome to 84 Heming Tr. Built by Rosehaven home. Spacious Four bedrooms and Three bathrooms. 9" ceiling on main floor. Located at Tiffany Hills Meadowlands in Ancaster. Hardwood flooring on dining and great room. Ceramic floor on kitchen/eat in breakfast area. The kitchen offers brown modern cabinetry. Quartz kitchen countertop. Open kitchen and great room. Second floor laundry. Master has free standing tub/shower and walk in closet. Very bright with large windows. California shutters throughout, Natural Gas fire place. Fenced backyard. Rough in bathroom in basement. Garage access to home. Oak wood stairs to basement. Single car garage. Driveway can accommodate two cars. No walkway. Backing to green space. Just walk to school, Parks. Minutes to Alexander Graham Bell pkwy, HWY 403, Lincoln M Alexander Pkwy (id:50886)
RE/MAX Real Estate Centre Inc.
Lot 30 Sandy Shores Trail
Madawaska Valley, Ontario
This lightly treed, south-facing waterfront lot offers 165 feet of frontage on the Madawaska River, with access to over 90 km of boating. Spanning 1.13 acres, the property is nicely elevated from the water's edge and provides ample space to build your ideal home or cottage. A drilled well is already in place, adding convenience and value.The waterfront features a welcoming sandy, shallow entry-perfect for swimming, launching a dock, and taking in the beautiful views across Kamaniskeg Lake. Chippawa Shores is a freehold waterfront community thoughtfully designed with privacy and exclusivity in mind. This is your opportunity to be part of a development where families create lasting memories for generations to come. Enjoy joint-use access to The Lodge, The Great Lawn, and The Beach-featuring over 1,200 feet of pristine, western-facing sandy shoreline, ideal for swimming, beach volleyball, and watersports. A private road ensures year-round access. Minimum build size is 1,250 sq. ft., with no timeline to build. Municipal by-laws and the Ontario Building Code govern what and where you can build, giving you flexibility to design your perfect retreat while preserving the integrity of the community. (id:50886)
Exp Realty

