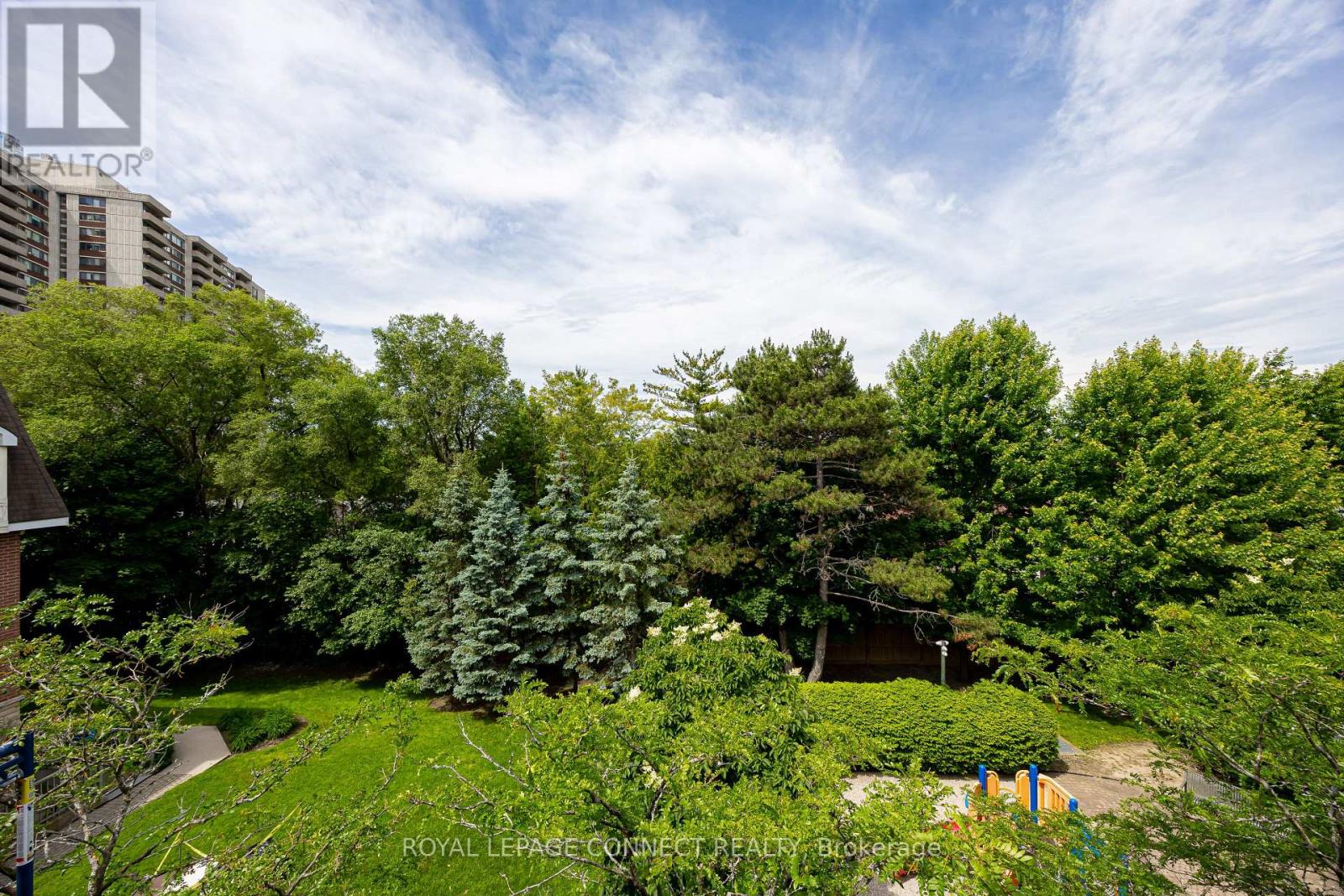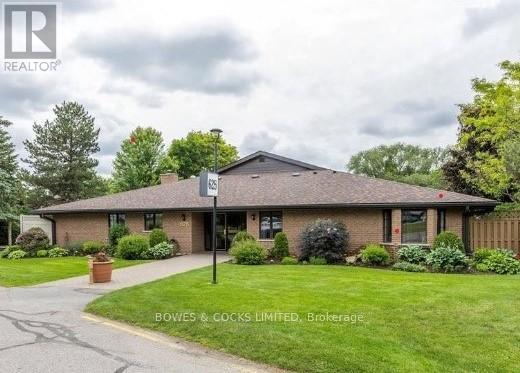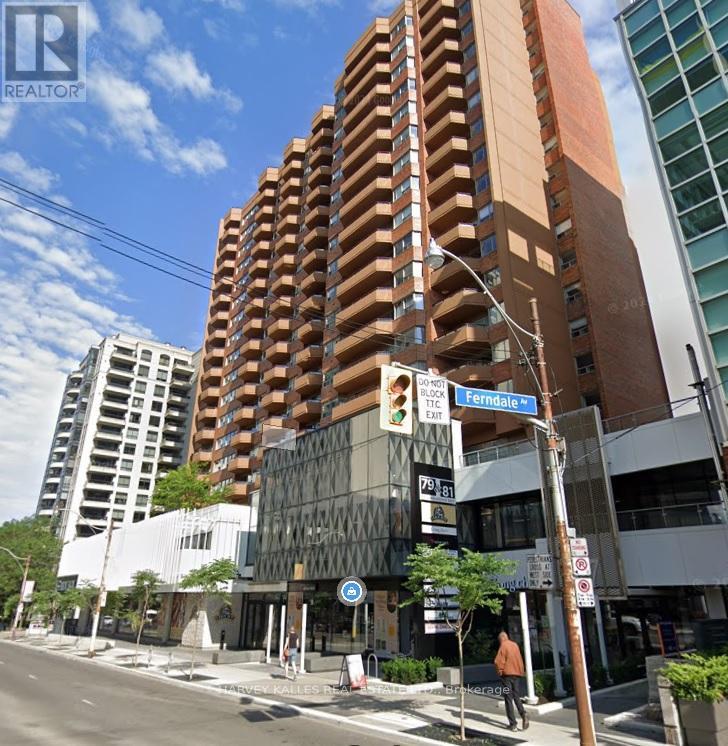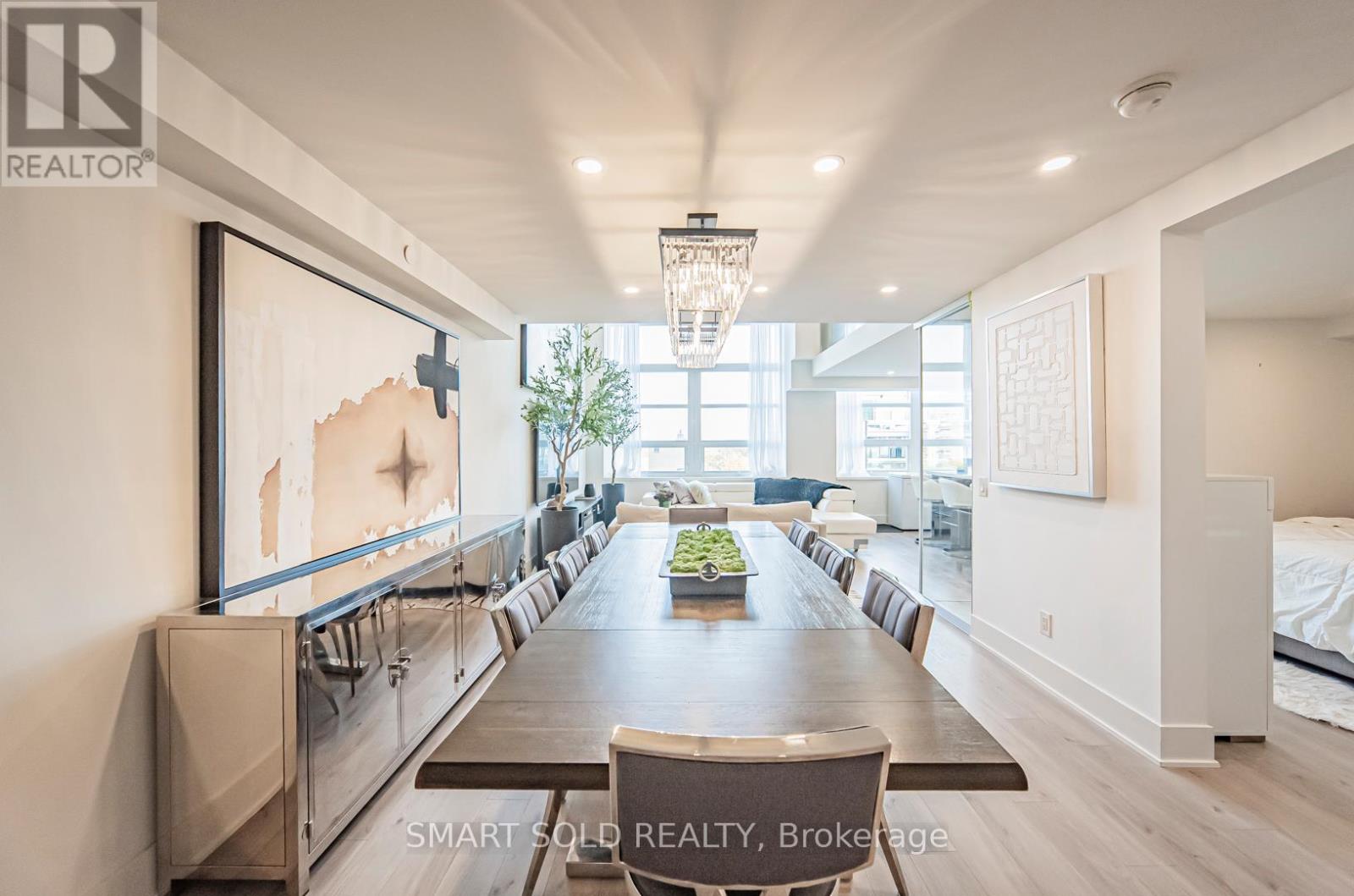425 - 36 Zorra Street
Toronto, Ontario
Bright and spacious south-facing 2-bedroom, 2-bathroom condo at 36 Zorra! This well-appointed unit features premium finishes throughout, including quartz countertops, stainless steel appliances, and in-unit HVAC controls for your comfort. Enjoy a variety of building amenities on the ground floor, such as a gym, party room, and sauna. Plus, take advantage of the complimentary shuttle service to Kipling Station for easy transit access. Conveniently located just minutes from shopping, dining, and entertainment along The Queensway. Perfect for those seeking modern living with great amenities and a prime location! **** EXTRAS **** Integrated dishwasher, cooktop, stainless steel oven, microwave + hood unit, refrigerator, washer, dryer and all existing electrical light fixtures. One storage locker and Parking included. Tenant pays hydro & water. (id:50886)
Century 21 Leading Edge Realty Inc.
20 Skylark Road
Toronto, Ontario
Nestled in the heart of ""The Valley"", this beautifully landscaped and lovingly cared for 3 bedroom 2 bathroom home with finished basement is ready and available for families, up sizers and down sizers alike. Spacious living room with lots of natural light and 3 large bedrooms. Bright kitchen overlooking backyard with built-in hood range microwave, granite countertops, double sink and ceramic backsplash.Walk out to a large private deck and low maintenance backyard and unwind in a cobble path perennial shade garden featuring rare and native plants, edible herbs and berries. No need to till, mow or rake. This unique pocket of Lambton Baby Point offers a quiet, cottage-like feel with ample green space and low traffic. Conveniently located just steps from TTC, Loblaws, library, LCBO, Humber River, Lambton Golf Club and more. Easy access to The Junction and Bloor West Village. **** EXTRAS **** High efficiency gas furnace and windows. Custom cobblestone path garden. Original Hardwood. Smart thermostat system. (id:50886)
Keller Williams Portfolio Realty
15 Old Oak Drive
Toronto, Ontario
Beautiful newer home located in the affluent Kingsway South. This modern home offers lots of open spaces and large windows throughout. Ideal family home. Hardwood and tiled floors troughout. large Rooftop terrace that offers great area views. Steps to transit. Many parks and Excellent Schools. **** EXTRAS **** High ceiling heights,unfinished basement, lots of storage,fenced back yard (id:50886)
Sutton Group Realty Systems Inc.
115 Ashton Crescent
Brampton, Ontario
Introducing 115 Ashton Cres., in the Central Park community. A charming 3-bedroom, two-storey family home with attached garage. An affordable family home that is close to all the desired amenities including the Chinguacousy Trail System for weekend adventures. The home features open concept living with a spacious living room and separate dining room with a walk-thru to kitchen for hosting family dinners. Oak treads lead to the second floor with its spacious bedrooms and full washroom. A Walk-out finished basement with powder room offers further entertaining space for a home theatre space, home office or a recreation room for a growing young family. The Use Of The Complex's Outdoor Pool is Included In the Condo Fees and the party room can be booked for a small fee for those family parties. Get ready for the next stay-cations or family gathering! (id:50886)
Realty Executives Plus Ltd
901 - 9 George Street N
Brampton, Ontario
Welcome to Unit #901 at 9 George St N located in Downtown Brampton! This unit features 2 spacious bedrooms, 1 full bath, and a den along with an open concept kitchen / living room combo. Available for lease immediately this unit comes with Stainless Steel Appliances, Quartz Countertops, Ensuite Laundry, and Walk-out to your enclosed balcony facing Northwest. 24 hour concierge, Gym, Indoor Pool, Party/Meeting Room, Sauna, and Visitor Parking included! Very Close To The Go Station Schools, Transits, Hospital And More. **** EXTRAS **** Tenants To Provide Credit Report, Rental Application, Job Letter, Recent Pay Stubs, And References. Tenants pays for hydro. Heat and water is included. (id:50886)
RE/MAX Realty Services Inc.
89 Watkins Glen Crescent
Aurora, Ontario
Offers anytime ! Nestled on a spacious, pie-shaped lot with mature trees providing full privacy, this stunning home has been beautifully updated to offer both style and comfort. Step inside and enjoy 9-foot ceilings, abundant natural light, and open living spaces that create a warm and welcoming atmosphere. The home features elegant hardwood floors, a solid wood staircase, updated light fixtures, and freshly painted in designer colors from top to bottom! California shutters in the living room enhance the modern appeal.The backyard, complete with a large deck, is ideal for entertaining or relaxing, plus ample space for a future pool. The modern kitchen is a chef's delight, featuring new SS LG fridge (ordered),and updated cabinets that make meal preparation a pleasure and breakfast area.The professionally finished basement offers new flooring, a playroom or home office , and additional recreational space for family gatherings. A convenient main floor laundry with new LG front loader washer and dryer (ordered) this home is designed for ease of living. The spacious primary bedroom comfortably fits a king-size bed and boasts a newly renovated luxurious shower and walk-in closet! All other bedrooms are generous in size to allow comfort and ease. New Lennox furnace with dehumidifier and A/C unit(owned) plus new hot water tank (owned).Located in a highly sought-after school district, this home is within walking distance of St. Jerome Catholic School, Northern Lights Public School, Dr. G.W. Williams Secondary (opening 2025) and St. Maximilian Kolbe Catholic High School. Major amenities, beautiful parks and trails, banks, shops, gyms, a movie theater, and grocery stores, are just steps away. This home offers exceptional value in a prime location! **Wow, staged with 2 optional layouts in living/dining area, to help you visualize a layout for a TV wall** Be sure to watch the full video tour! Offers Anytime!! **** EXTRAS **** The fourth room upstairs currently used as a bedroom (no closet), but can also easily be transformed back to an additional family room or loft! Water heater (2021) new furnace (2024) both owned! Cen VAC, Tons of extra storage in basement! (id:50886)
Right At Home Realty
813 - 100 Eagle Rock Way
Vaughan, Ontario
The GO2 CONDOMINIUMS by Pemberton Group in the Heart of Maple. TAKE LIFE EASY! No Lawn Care Here! The Perfect Package with all the extras included, approximately $20K Worth. Luxurious 1 + Den Suite with functional layout. This beautiful south facing unit offers an airy/natural light setting and open covered balcony. Upgraded Stylish Modern Kitchen will tall upgraded shaker cabinets with upgraded hardware, upgraded brick tile pattern backsplash. Quartz counter tops, upgraded island with pot drawers and extra work area. Additional upgraded kitchen cupboards and coffee stations. Bathroom has upgraded medicine/storage cabinet and Maxx Halo Frameless glass custom tub slider enclosure. Primary Bedroom has mirrored glass closet doors with unique custom built in closet organizer. This unit has an abundance of sleek matching cupboards and closet organizers, bring your belongings and still have a lot of space!! A++ location, minutes walk to Maple Go Station and Public Transit. Great schools, shopping, Walmart, Dining & Entertainment with City Hall, Library, Community Centre and Golf Course. Minutes from 400/407, new Hospital and great grocery shopping-Like Fortino's, Longo's, Gourmet Meat and Cheese shops that make it GREAT for entertaining your guests. All in a fantastic newer built area of Vaughan! **** EXTRAS **** Flat ceilings thru out, covered terrace finished with patio stones, quality finishes. (id:50886)
Exp Realty
58 Helmsdale Avenue
Vaughan, Ontario
Beautiful 4-Bedroom Detached Home On A Premium Ravine Lot In Desirable Maple! This Property, Lovingly Maintained By The Original Owner, Offers A Finished Basement With A Separate Entrance, Ideal For Multi-Family Living Or Rental Options. The Grand Foyer With A Chandelier Opens Up To A Spacious Living Room With Soaring Ceilings. Hardwood Flooring Extends Throughout The Main And Second Floors. Gourmet Kitchen Features Stainless Steel Appliances, Granite Countertop, And Stylish Backsplash. The Bright Breakfast Area Opens To A Private, Sunny Backyard Surrounded By Trees, Perfect For Relaxing Or Entertaining. Upstairs All Bedrooms Newly Painted. The Primary Bedroom Includes Large Windows, Double Closets, A 5-Piece Ensuite, And A Private Balcony. Additional Three Bedrooms Are Generously Sized And Bright. Finished Basement Includes A Bedroom, 4-Piece Bath, A Kitchen, a Cooler Room And A Spacious Recreation Room For Family Gatherings. The Property Offers Ample Parking With A Double Garage, Three Driveway Spots At The Front, An Additional Garage, And Five Parking Spaces At The Back, Ideal For RV Or Trailer Storage. Interlock On Driveway And Backyard. Just A 5-Minute Drive To Maple GO Station And Highway 400, And Close To Schools, Hospitals, Parks, And Essential Amenities. **** EXTRAS **** Ss Appliances: Fridge, Stove, Dishwasher, All Existing Electrical Light Fixtures & Window Coverings. Washer/Dryer. Garage Door Openers + Remotes (id:50886)
Smart Sold Realty
4 Dillon Drive
Collingwood, Ontario
Welcome to 4 Dillon Drive, Collingwood – a beautifully renovated four-bedroom back split with almost 2,000 square feet of finished living space in a family-friendly neighbourhood. Major renovations in 2021 included updates to the kitchen, bathrooms, flooring, doors, appliances, and fixtures. Other notable updates over the past ten years include windows, furnace, a/c, and shingles. The open-concept main level features a fully renovated kitchen with a walkout to a side deck. The lower level walkout offers a family room with a gas fireplace, an additional bedroom, and a full bath, perfect for guests or extended family. Upstairs, there are three bedrooms and an updated family bathroom. The finished basement includes a recreation room, laundry, and plenty of storage. The backyard oasis features an in-ground saltwater pool with recent updates to the liner, pump, salt cell, and safety cover. With a single-car garage (18'10 x 10'11), driveway parking for three, and a garden shed, this home offers ample space for vehicles and storage. Just steps from local trails, it’s a short walk or bike ride to parks, schools (Admiral catchment), the arena, the waterfront, and downtown. Enjoy the best of Collingwood living at 4 Dillon Drive! (id:50886)
Royal LePage Locations North (Collingwood Unit B) Brokerage
37 Elmview Drive
Toronto, Ontario
Sitting on one of the lowest traffic streets in the Hunt, across from a nicely treed parkette, this 6 year old home brings all the boys to the yard! The limestone facade is a wonderfully modern twist on a traditional silhouette and get this: the 2 car private drive is heated. With no sidewalk or drive to shovel, Winter's going to be a breeze! Inside, 10ft ceilings are a delight and just look at that kitchen with a 4 seater island and a full butler's pantry with 2nd dishwasher. The family room features a wood burning fireplace and walks out to the backyard of your dreams... the concrete salt-water pool is bordered by artificial grass for low maintenance living! Four massive bedrooms, each with direct access to a bathroom is the icing on the cake. Feel those heated concrete floors in the basement - housing a cinema room with surround sound, 5th bed with walk-in closet & ensuite, sauna, cellar, 6th bathroom, 2nd laundry room & storage. Speaking of storage - did you see the mezzanine in the garage! Join the many families from the Beach, Leslieville & Riverdale who have been flocking to the Hunt for it's quiet streets, wide lots, large homes and amazing community vibe - with a fantastic JK-8 school and Blantyre Park!! (id:50886)
RE/MAX Hallmark Realty Ltd.
72 Lawton Boulevard
Toronto, Ontario
Exceptional Luxury Living in Prime Yonge & St. Clair - Now at an Incredible Price! Step into over 5,000 sq ft of sophisticated living in this custom-built, 4-bedroom, 6-bath townhome, perfectly situated in the heart of Yonge & St. Clair. Designed for ultimate comfort and style, this home features an elevator to all levels, expansive sunlit rooms, a chef's gourmet kitchen, and a primary suite with a spa-inspired ensuite complete with a steam shower. The beautifully landscaped backyard offers a serene escape with a cedar pergola, ideal for relaxation or entertaining. With a walk score that places you steps away from vibrant shops, fine dining, subway access, UCC, and the Beltline Trail, this home truly combines luxury with lifestyle convenience. Additional highlights include a 2-car tandem garage with extra driveway space, a high-end security camera system, an alarm, California shutters, and newly installed windows on the 2nd floor. Feature sheet available upon request. Don't miss this opportunity to own one of Yonge & St. Clair's most elegant homes! (id:50886)
Harvey Kalles Real Estate Ltd.
9 - 55 Cedarcroft Boulevard
Toronto, Ontario
GREAT VALUE with PICTURESQUE SCENIC Backyard views from 2 JULIETTE BALCONIES with this Beautiful Rarely Offered Townhouse. It Boasts Open-Concept Layout, Pot Lights and Spacious Rooms. Nestled In a Quiet area to Enjoy With Private Playground. Great Walking Score. Steps To Plaza, Parks, Schools, Recreational Centre And Biking Trails, Public Transit, Amenities And So Much More! OFFERS ANYTIME. Don't miss out on this one! (id:50886)
Royal LePage Connect Realty
2500 Highway 26
Minesing, Ontario
UNLIMITED POTENTIAL AWAITS! Nestled in the coveted Springwater/Minesing area, this expansive property of nearly 4 acres is a rare find—a blank canvas ready for your vision. Whether you’re dreaming of a primary residence that offers peace and space or envisioning multiple structures for extended family, a home-based business, or creative studios, the possibilities here are endless. This opportunity includes the option to work directly with the developer, allowing you to bring your ideas to life through a seamless, combined transaction. For those looking to embrace sustainable living, this property in Minesing is a serene escape from the hustle yet close enough for daily necessities. With zoning that allows for creative uses, you could explore a home occupation, wellness retreat, or even a bed & breakfast. Build a space tailored to your lifestyle—whether it’s for multi-generational living, an artist’s retreat, or a self-sufficient farmhouse, this property is your chance to bring a unique vision to life. The flexibility of the property allows for the construction of two separate structures, giving you the opportunity to create independent living spaces, whether it’s a guesthouse, an extended family residence, or a dedicated workspace. Perfectly situated close to Angus, Barrie, and Wasaga Beach, you’ll find easy access to entertainment, dining, and shopping, as well as outdoor adventures. Enjoy weekends on the beaches of Wasaga, winter skiing nearby, or simply bask in the natural beauty surrounding you. Despite its idyllic, off-grid farm potential, you’re still connected to the conveniences of modern life, with HWY 400 just 20 minutes away for smooth commutes. Take this opportunity to create your ideal setup, where you can live, work, and grow—both personally and literally. Buyers are responsible for development charges, levies, and other related costs; please conduct your due diligence to ensure your dream becomes a reality. (id:50886)
RE/MAX By The Bay Brokerage
105 Milroy Drive
Peterborough, Ontario
This custom built Minchalet Home has everything you could want. The bright, open-concept living, dining, and kitchen area features newer appliances, a gas fireplace, and a stunning view of the city. The master bedroom is expansive, with a beautiful ensuite that includes a walk-in shower. The main floor also houses two additional bedrooms and a laundry room with a new washer and dryer, and ceramic tile in the kitchen. The lower level offers even more space, with two more bedrooms and an office. The family room is perfect for entertaining, complete with a wet-bar and a second gas fireplace. Gleaming hardwood floors and stone countertops throughout. This amazing home is ready for you to create new memories. It's conveniently located close to shopping, transit, and schools. **** EXTRAS **** A/C 2022, Washer/Dryer 2023, Microwave 2024, New Quartz in Kitchen and All Bathrooms. (id:50886)
Bowes & Cocks Limited
6 - 625 Whitaker Street
Peterborough, Ontario
Whitaker Mills offers a charming condo community nestled between the serene Otonabee River and the picturesque Rotary Trail, ideal for leisurely walks and cycling adventures. This unique condo features 2 bedrooms and 2 bathrooms, complemented by solar tubes that enhance natural light throughout. Step into the updated kitchen, where granite countertops, beautiful kitchen cupboards, and stainless steel appliances await. The kitchen opens onto a spacious, private patio enveloped by meticulously maintained gardens and grounds, perfect for relaxation and outdoor dining. The expansive dining/living room area is well-suited for hosting guests and gatherings. Both bathrooms have been tastefully updated to enhance comfort and style. Imagine sitting on your patio, soaking in the soothing sounds of the nearby river and enjoying the tranquility it brings. Located in East City, Whitaker Mills provides convenient access to shopping and downtown amenities, making it a highly desirable place to call home. **** EXTRAS **** New energy efficient baseboard, newer furnace/ac, updated kitchen and bathrooms. (id:50886)
Bowes & Cocks Limited
1141 - 5 Everson Drive
Toronto, Ontario
Location Location Location. 2 Bedroom Plus Den Condo Townhouse In The Heart Of North York @Yonge/Sheppard. Incredibly easy access to 401, Steps to Transit and Sheppard subway station. Close to Restaurants, Shopping, Whole Foods, Parks, Schools And Much More, Large Unit Rarely Offered Within The Complex, Lots Of Natural Lights, Huge Terrace. Open-Concept Living/Dining, Well Maintained, Underground Parking Extras: All Utilities Included, Party Room & Visitor Parking **** EXTRAS **** *****Utilities included. Tenant responsible for cable, internet and phone. Parking included.***** (id:50886)
RE/MAX West Realty Inc.
202b - 79 St Clair Avenue E
Toronto, Ontario
PRIME OFFICE LEASING OPPORTUNITY/ Professionally managed building just east of Yonge Street in exceptionally strong Primary Trade Area/ Direct access to all major transit options, incl Subway & Streetcar/ Large Divided Space Located on the Second Floor/ Situated above high-traffic Farm Boy grocery store adjoining The Towne Mall's new lobby/ Convenient elevator access,available both from the underground parking garage and mall level/ This office space is ideal for businesses looking to establish a presence in a dynamic, accessible location within a thriving commercial environment/ Abundance of Client-Customer Paid parking available. (id:50886)
Harvey Kalles Real Estate Ltd.
421 - 77 Maitland Place
Toronto, Ontario
Discover this stylish unit in Celebrity Place, located at 77 Maitland Place, Unit 421, in one of the trendiest neighborhoods in downtown Toronto. This bright and airy space offers 899 sq. ft. of comfortable living. Featuring two spacious bedrooms, two full bathrooms, ensuite laundry, and large closets, this downtown gem is perfect for modern living. The generous open living and dining area leads to a lovely balcony with stunning views. You'll also enjoy the convenience of being just steps away from public transport, Subway, TTC, healthcare facilities, U of T and Ryerson university, the Eaton Centre, and a wide range of essential services and amenities. This is a one year lease as the owner will be returning to the unit December 2025. **** EXTRAS **** Easy showings during the day. pls email offers anytime to mohashem@royallepage.ca, including Schedule B, a standard lease agreement and lease agreement.24 hours irrevocability. 1st And Last Month Dep Cert. Ch, 10 Pd Chqs. A $300 key deposit (id:50886)
Royal LePage Meadowtowne Realty
825 - 111 St Clair Avenue W
Toronto, Ontario
Introducing A Truly Remarkable 3-Bedroom, 2-Bathroom Loft Apartment, Custom-Designed And Meticulously Reimagined By The Original Builder Into A Spacious, One-Of-A-Kind Home With Sweeping, Unobstructed Views. This Residence Features An Airy, Open-Concept Layout With Soaring 16-Foot Ceilings, Where Sun-Drenched Spaces And Refined Finishes Come Together To Create An Exceptional Living Experience.Every Detail Reflects Thoughtful Design, From The Modern Kitchen Equipped With Premium Appliances And Ample Storage To The Generous Bedrooms That Offer Both Comfort And Style. The Primary Bedroom Includes A Spacious Closet And A Luxurious, Spa-Inspired Bathroom, Perfect For Relaxing In Privacy. A Flexible Additional Bedroom Or Office Provides Versatility, While The Third Bedroom Is An Ideal Independent Space For Guests Or Mature Family Members.At Imperial Plaza, Residents Enjoy 40,000 Square Feet Of Exclusive Amenities, Including A Fitness Center, Indoor Pool, Whirlpool Spa, Golf Simulator, Yoga Studio, Outdoor BBQ Area, Squash Courts, And Guest Suites. With On-Site Conveniences Like Longos, LCBO, And Starbucks, Plus Top Private Schools Such As UCC And BSS Within Walking Distance, This Home Is Ideally Located. Just A Five-Minute Walk From The Yonge Subway Line, This Loft Apartment Presents A Rare Opportunity To Own A Custom-Crafted Masterpiece In One Of Torontos Most Desirable Neighborhoods. (id:50886)
Smart Sold Realty
Bsmt - 18 Inkpen Lane
Whitby, Ontario
Brand New Never Lived-in Walkout Basement apartment for rent in North Whitby close to all shopping plaza, Schools, Parks. 15 mins drive to Go station and HWY 401. Tenant pay 30% Utilities. ** This is a linked property.** (id:50886)
Homelife/miracle Realty Ltd
348 Barrick Road E
Port Colborne, Ontario
Nestled in the desirable area of Port Colborne, just a stone's throw away from Lake Erie, this one owner home home offers a unique blend of comfort, privacy. Unlike traditional backsplit properties, this residence is designed with a distinct features fully equipped private in-law suite complete with its own entrance, kitchen, bedroom, rec room, and private foyer. This suite provides unparalleled independence and privacy, perfect for extended family members or guests. The home itself boasts a total of 4 bedrooms and 2 bathrooms, ensuring ample space for a growing family or hosting visitors comfortably. A highlight of the property is its spacious sunroom, ideal for relaxation. Step outside into the large private backyard, a tranquil oasis with no rear neighbors, perfect for outdoor gatherings or quiet moments of relaxation. Practical amenities include a large concrete driveway offering ample parking space for multiple vehicles, enhancing convenience for homeowners and guests alike. Located just 10 minutes from Lake Erie, residents can easily access waterfront activities, scenic views, and the serene beauty of the lake. (id:50886)
Coldwell Banker Advantage Real Estate Inc
1463 Mountain Rd
Thunder Bay, Ontario
Stunning Custom built home located in a popular neighborhood close to Fort William Country Club. Open concept living, chef kitchen, bosting red pine island & rear countertop, red pine floors throughout, gas cooktop & built in range with overhead exhaust. Vaulted ceilings throughout, gas fireplace, large dining area, French doors to your private deck & landscaped grounds. Unfinished basement is roughed in, wired, plumbing, ready to make your own! (id:50886)
Royal LePage Lannon Realty
28 Hilda Avenue
Hamilton, Ontario
Charming, bright 1920s built solid brick 2.5 storey home in desirable south Hamilton Neighbourhood adjacent to Gage Park. Home offers large living room, old style formal dining room and ample kitchen space with white cabinets, stainless steel appliances and attractive butcher block countertops. Second floor has 3 bedrooms, including a very spacious primary bedroom and a 4 piece bathroom with clawfoot bathtub and shower attachment. Third floor attic space with stairwell access offers the potential for an additional 200-300 sq ft. of living space or ample storage/exercise area. Basement is accessible through separate side entrance from large private driveway. Aesthetic, private rear yard with deck and sitting area and a spacious detached garage. Walking distance to Gage park, grocery stores and trendy Ottawa St N commercial area. (id:50886)
Search Realty
























