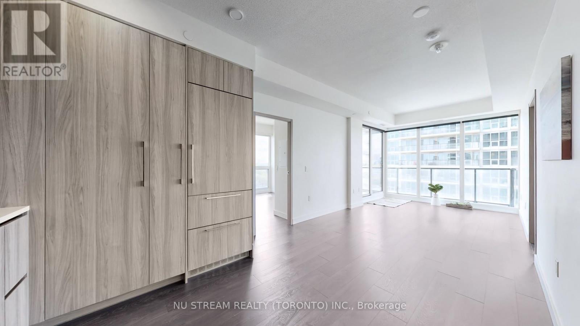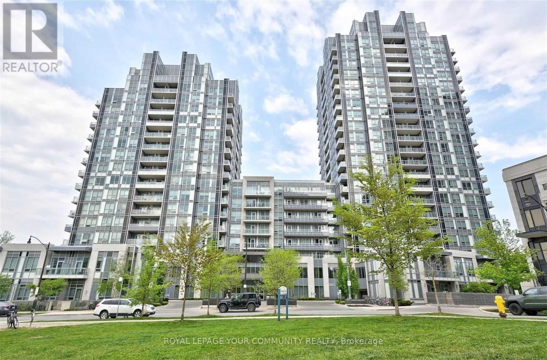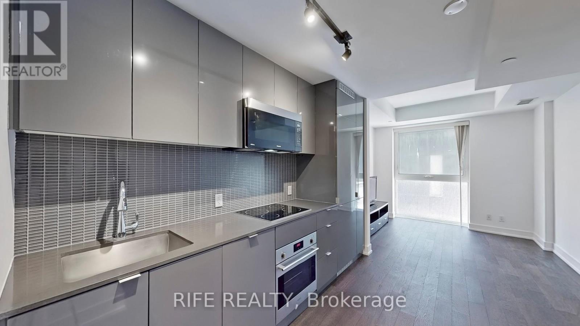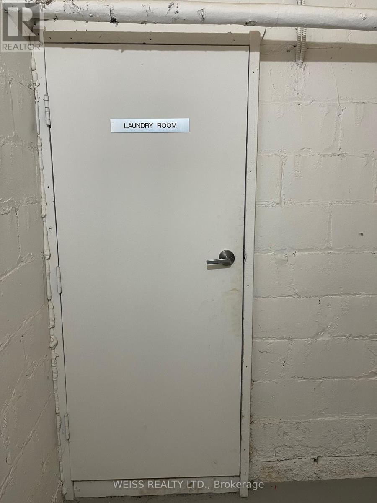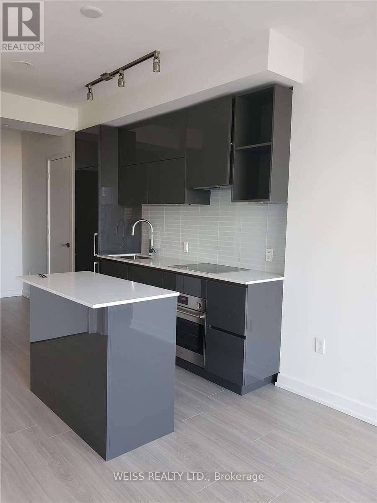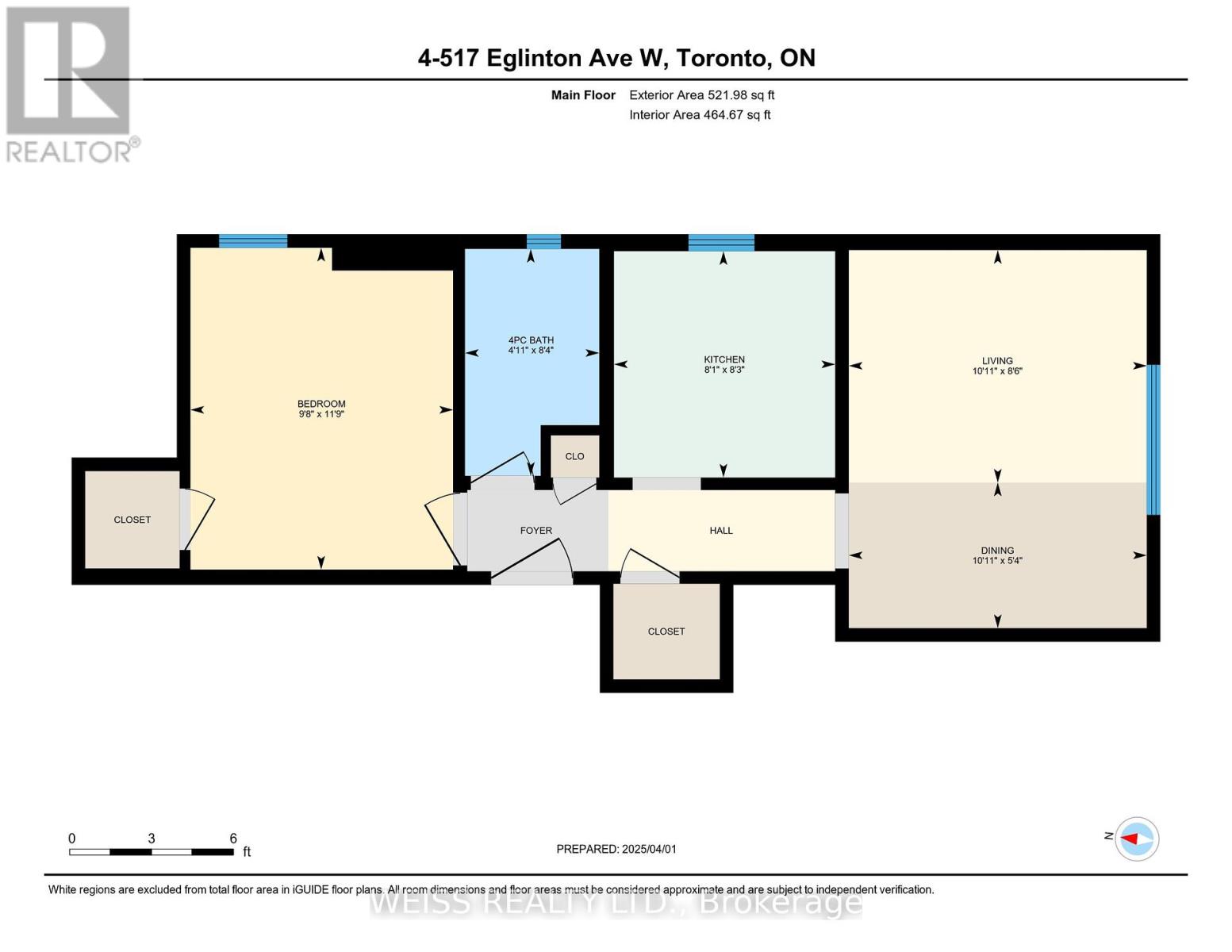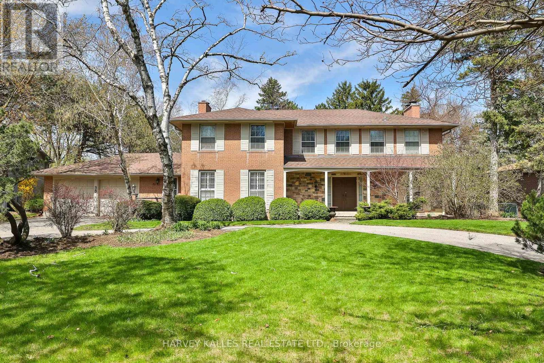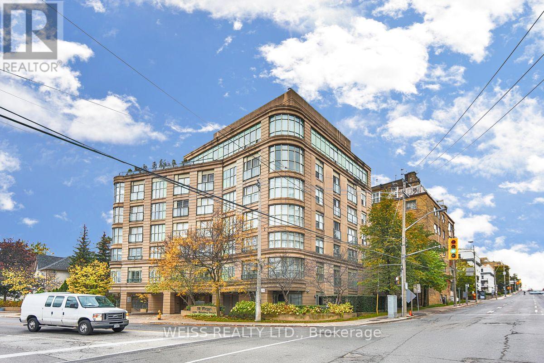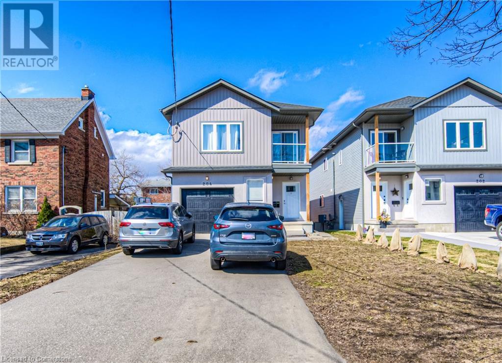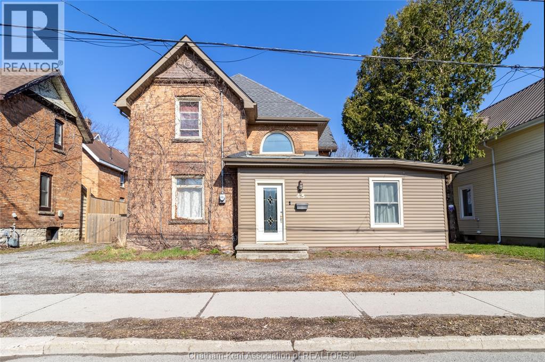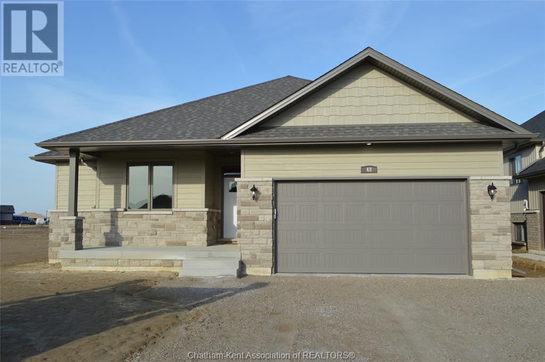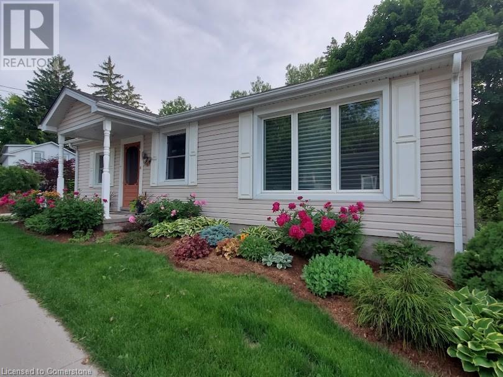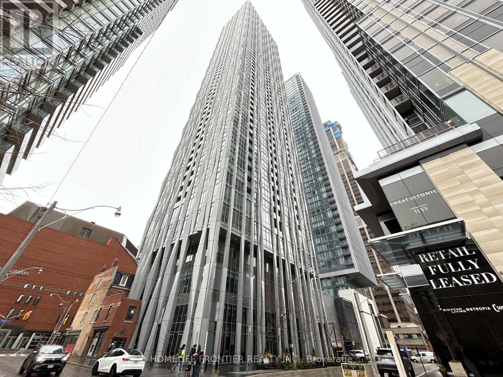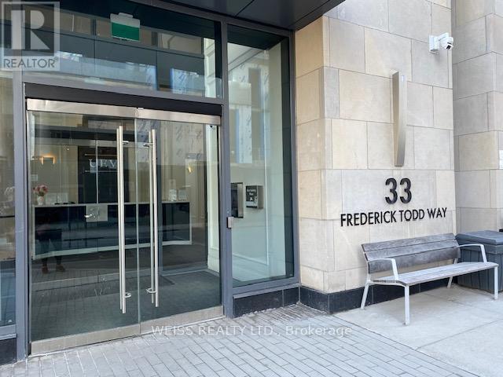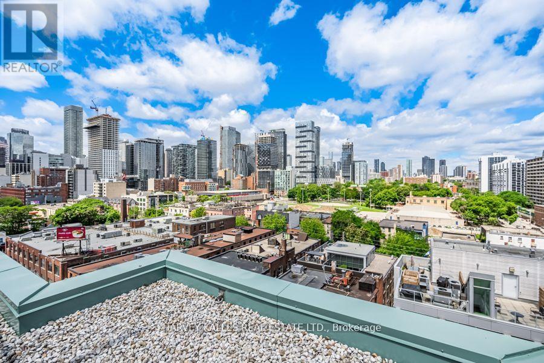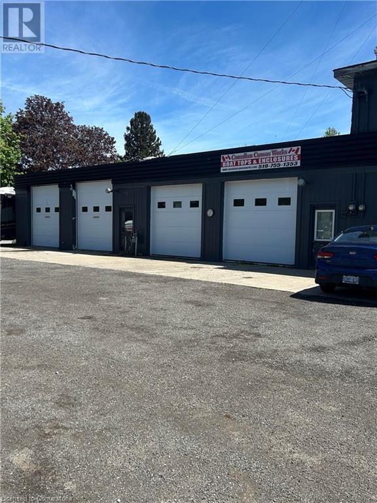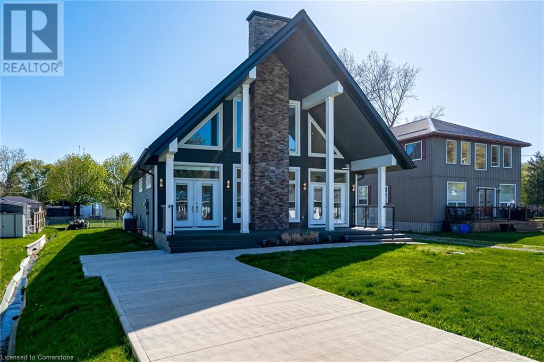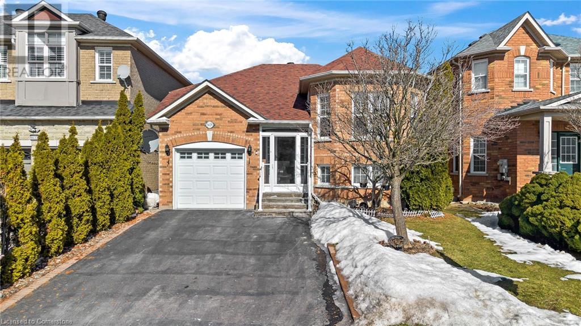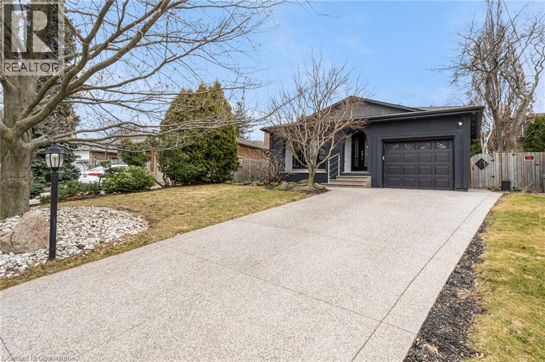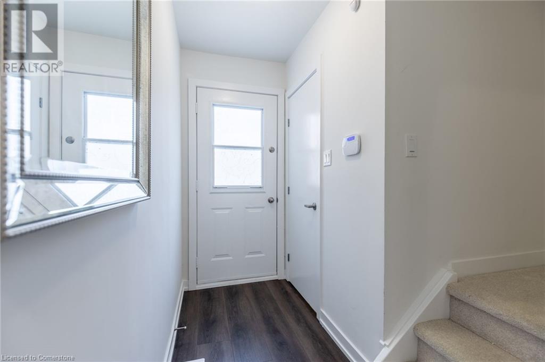314 - 3 Market Street
Toronto, Ontario
Market Wharf Condo Next To St.Lawrence Market, Close To Restaurants, Shops, Cafes And Transit. WalkTo Financial District And Distillery District. Excellent Bachelor Layout W/Walk-In Closet ForApprox. 506 Sq. Ft. 9' Smooth Ceiling, Tile Floor In Living/Sleeping/Kitchen. S.S KitchenAppliances, Plenty Of Cupboard Space, Large Walk-In Closet. Fabulous Amenities Includes Concierge,Fitness Centre, Party Room, Guest Suite, Rooftop Garden & Bbq. (id:50886)
Century 21 Atria Realty Inc.
2711 - 318 Richmond Street W
Toronto, Ontario
This Beautifully Designed Suite Offers a Smart Open-Concept Layout With Sleek Modern Finishes Throughout. Featuring Laminate Flooring, Soaring 9-foot Ceilings, and Floor-to-Ceiling Windows, The Space is Filled With Natural Light and Contemporary Style. The Kitchen is Equipped With Built-In Stainless Steel Appliances, Granite Countertops, and a Stylish Backsplash. A Spacious Triple Closet In The Foyer Adds Ample Storage. Enjoy Breathtaking, Unobstructed Northwest Views From The Large Balcony On The 26th Floor An Ideal Spot to Relax . Perfectly Located In The Downtown Core, This Condo Is Just Steps From the TTC, The Financial District, Entertainment, And More. (id:50886)
RE/MAX Hallmark Realty Ltd.
1506 - 95 Mcmahon Drive
Toronto, Ontario
Welcome to 95 McMahon Drive, Unit 1506 - a spacious and modern 2-bedroom, 2-bathroom condominium located in the heart of North York. Situated on a high floor, this unit offers stunning panoramic views of the city, flooding the space with natural light and providing apeaceful atmosphere.The open-concept layout features a bright and airy living and dining area, ideal for entertaining or relaxing. The kitchen is equipped with sleek stainless steel appliances,beautiful countertops, and contemporary cabinetry. The master bedroom comes with a private ensuite bathroom and generous closet space, while the second bedroom is perfect for guests,family, or as a home office. Both bathrooms are well-appointed and offer convenience and privacy. Location, Location, Location! This condo is ideally situated next to two subway stations,offering quick and easy access to downtown Toronto and beyond. It is also just a short walk tothe North York Community Centre, North York General Hospital, and IKEA, ensuring you're surrounded by essential services, retail options, and recreational facilities. With major highways, shopping centers, restaurants, and parks nearby, this unit offers the perfect combination of urban living, convenience, and comfort. Whether you're a first-time buyer, growing family, or investor, this is an incredible opportunity to own a modern home in one of Toronto's most desirable neighborhoods (id:50886)
Nu Stream Realty (Toronto) Inc.
Ph515 - 4955 Yonge Street
Toronto, Ontario
Brand New 1 Bedroom Penthouse Suite at Pearl Place Condos in North York. Efficient Open Concept Floor Plan with 10 Ft Ceilings, Laminate Flooring throughout, and Floor to Ceiling Windows. Kitchen features Quartz Counter top with complimenting Backsplash. Build is located just steps from Sheppard Yonge and North York Centre subway stations, Sheppard Centre, Loblaws, Empress Walk, Restaurants, Cafes, and Entertainment, plus quick access to Hwy40l. Building Features many great amenities including 24Hr Concierge & Security, Indoor Pool, Fully Equipped Fitness& Yoga Studio, Party Room, Rooftop Terrace with BBQs, Theatre, Library, Guest Suites, Pet Spa, and More. (id:50886)
Royal LePage Your Community Realty
6 Fairlawn Avenue
Toronto, Ontario
Welcome to an ideal owner/operator fast food restaurant location in the heart of Yonge & Lawrence. Located at 6 Fairlawn Avenue, just steps from Yonge and Lawrence, this corner site offers unbeatable visibility in one of Toronto's most sought-after neighbourhoods. With constant pedestrian traffic, affluent demographics, and proximity to high-performing retailers, the location is a magnet for families, professionals, and food-savvy locals. The current setup is fully vented with an exceptional 14 foot commercial hood, deep fryer, rotisserie, 4 burner stove, flat top, prep fridge, grill, storage in the basement, 2 parking spots, a lovely sun-filled front patio and so much more making it ideal for a seamless conversion to your own concept, whether thats Mediterranean, Mexican, Mediterranean, Smash Burgers, modern fast-casual, or a trendy café brand, the opportunity is yours for the taking. The corner frontage, cozy interior, and established foot traffic give you the infrastructure and audience to hit the ground running. Whether you're an operator looking to expand or a first-time buyer looking to implement that first concept dream, this is a rare chance to plant your flag in a high-demand, high-income area with built-in curb appeal at very attractive investment cost. Net Rent = $3,750 & TMI = $1,812 Lease expires September 2030. Please do note go direct or speak to staff. (id:50886)
Royal LePage Real Estate Services Ltd.
1 - 1114 Queen Street W
Toronto, Ontario
Self Contained fully furnished apartment with it's own separate entrance in the heart of West Queen West, steps to the Drake Hotel, on the iconic Queen St streetcar route. Walking distance to Trinity Bellwoods Park and the Ossington Strip. Bars, restaurants, shops at your doorstep. 4 appliances including washer/dryer, heat and high speed internet included. Bathroom has heated flooring. Security Camera at the front and motion lights at the front door. (id:50886)
Weiss Realty Ltd.
328 - 120 Harrison Garden Boulevard
Toronto, Ontario
Welcome to Aristo Condos by Tridel! This bright and modern 1+1 unit functions as a 2-bedroom, featuring a spacious den that has been fully enclosed with its own entrance and closet perfectly suited as a second bedroom. The unit boasts 9-ft ceilings, sleek laminate flooring throughout, and a modern kitchen with built-in stainless steel appliances and granite counter tops. Enjoy an open balcony with unobstructed east views. Residents benefit from 24-hour concierge. (id:50886)
Royal LePage Your Community Realty
4111 - 15 Fort York Boulevard
Toronto, Ontario
Welcome To This Beautiful 2 Bedroom Plus Den, 2 Bathroom Unit In The Heart Of Toronto's Harbourfront, Featuring Breathtaking, Unobstructed South-facing Lake Views! Enjoy A Spacious Open-concept Layout With Floor-to-ceiling Windows That Flood The Space With Natural Light And A Large Balcony Perfect For Relaxing Or Entertaining. The Versatile Den Can Serve As A Home Office, Extra Storage, Or Guest Room. Includes 1 Parking and 1 Locker! Conveniently Located Within Walking Distance To Sobeys, TTC Subway And Bus Stops, Toronto Metropolitan University (Formerly Ryerson), University of Toronto, Coffee Shops, Eaton Centre, And More. Residents Enjoy Access To Premium Amenities Including A 24-hour Business Hub With Wi-fi, Tesla Charging Stations, A Resident Lounge, Expansive Fitness Centre, Basketball Court, And A Beautifully Landscaped Terrace With BBQs. Optional Furnishings Available: Kitchen Island And Two High-top Chairs. **EXTRAS** Brand New Refrigerator (2021), Stainless Steel Appliances: Smooth Cooktop Stove With Oven, Microwave With Built-In Range Hood & Dishwasher. Stacked White Clothes Washer & Dryer Machines, All Existing Electric Light Fixtures & Window Coverings. (id:50886)
RE/MAX Hallmark Realty Ltd.
1011 - 15 Bruyeres Mews Drive
Toronto, Ontario
Bright And Spacious 1+1 Bedroom at 15 Bruyeres Mews with Parking And Locker. This Well-laid Out Unit Features Granite Counter Tops With Centre Island, Bright Floor to Ceiling Windows, And Den Idea for a Home Office. Amenities Include: 24/7 Concierge, Theater & Party Rooms, Fitness Room, And More. Located In Vibrant Downtown Neighborhood, Steps to Waterfront, TTC, Loblaws, Restaurants, Parks, And More. A Perfect Space for Professional Seeking Comfort And Convenience Lifestyle. (id:50886)
Homelife/bayview Realty Inc.
104 - 205 Manning Avenue
Toronto, Ontario
Welcome to the Loft House! A sun-lit townhouse-style corner unit in the Trinity Bellwoods neighbourhood. Enhanced privacy with two exterior walls resulting in only one neighbour. Extensively renovated and upgraded throughout with over 1489 square feet of thoughtfully designed living space by TIDG Firm. Enter through the street-level private entrance and enjoy European Blonde Oak flooring throughout, a custom kitchen featuring Dacor appliances, custom millwork, built-in storage, black designer light fixtures, and an 8.8 ft waterfall island with breakfast bar seating for two. Escape to the dining area that comes complete with textured wallpaper and matching privacy roller shades. The main-floor bedroom provides ample space for a guest or a large private office. The open-concept living room with a walk-out to your terrace and gas-line BBQ are the perfect places to relax and unwind. A refurbished black metal staircase and designer light fixtures lead the way to the private primary suite which includes a three-piece spa-like ensuite (updated in 2024) as well as custom closets with built-ins and matching black-out drapes and roller blinds. Bid farewell to parking headaches with direct-access underground private parking. Nestled between Queen W, Little Italy, and Dundas W, you step into one of Toronto's most desirable neighbourhoods, steps away from top-rated schools, Top Restaurants, Bars and Nightlife, TTC, and the eclectic Ossington Strip. (id:50886)
Harvey Kalles Real Estate Ltd.
803 - 6 Greenbriar Rd Avenue E
Toronto, Ontario
Be the first to live in this brand new 1+Den condo located in the prestigious Bayview Village neighbourhood. With a smart and functional layout, the spacious den can easily be used as a second bedroom, home office, or guest space. Enjoy unobstructed east-facing views that fill the unit with natural light throughout the day. The sleek modern kitchen is equipped with built-in appliances and a fixed island, perfect for cooking and entertaining. Situated in a prime location just steps from Bayview Subway Station, Bayview Village Shopping Centre, and the YMCA, this condo offers ultimate urban convenience. Plus, quick access to Highway 401 makes commuting a breeze. Don't miss the opportunity to live in a vibrant and highly desirable community! (id:50886)
RE/MAX Plus City Team Inc.
519 - 7 Grenville Street
Toronto, Ontario
***Priced To Sell, Under 950/SqFt, Offer Welcome Anytime". Luxury High Demand YC Condos Nestled In The Heart Of Toronto's Vibrant Downtown, Offering unparalleled urban living. Steps To College Park Shopping Centre, U of T, TMU, College Subway Station, LCBO, Church, Pharmacy, Loblaws, Metro, Restaurants, Winners And More. Great Investment Opportunity! Approximately 740 Sqft. Two Washrooms, 9' Smooth Ceiling. Modern Kitchen With Built-In Appliances, Quartz Countertop. Floor-To-Ceiling Windows. Laminate Floor Throughout. Fantastic Amenities Include Gym, Yoga Rm, Infinity Pool, Steam Rm, Lounge/Bar With Dining Rm, Private Dining Rms With Outdoor Terraces & BBQs, Visitor Parking, 24/7 Security/Concierge. Famous 66th Floor Infinity Swimming Pool With Breathtaking View of Toronto Downtown Skyline And Lake! **EXTRAS** Built-In Fridge, Cook Top, Build-In Oven, Built-In Microwave,Stacked Washer & Dryer. All Existing Window Coverings, ALL Electrical Lighting Fixtures. (id:50886)
Rife Realty
Real One Realty Inc.
2 - 517 Eglinton Avenue W
Toronto, Ontario
freshly updated one bedroom apartment steps to ttc and a short walk to the upcoming LRT. New kitchen, appliances, bathroom, ceramics, paint and more. Parking available for an additional $150/month Room sizes to be verified (id:50886)
Weiss Realty Ltd.
2 - 509 Eglinton Avenue W
Toronto, Ontario
Updated 2 bedroom apartment with five brand new appliances including a built in dishwasher and ensuite laundry. Steps to buses and the upcoming LRT, shops and cafes. Parking available for an extra fee. Tenant pays utilities and tenant insurance. (id:50886)
Weiss Realty Ltd.
1309 - 1 Yorkville Avenue
Toronto, Ontario
Brand new luxury condo Yonge and Bloor-1 Yorkville. Beautiful layout (well maximized use of space). 1 BDRM+ 1 Den (2nd BDRM). 9 feet ceiling with an open view (unobstructed view east - City Library). No construction. High end upgraded kitchen. Prime location. Yonge and Bloor Subway, Amazing Amenities-7 Star. (id:50886)
Weiss Realty Ltd.
3 - 517 Eglinton Avenue W
Toronto, Ontario
freshly updated one bedroom apartment steps to ttc and a short walk to the upcoming LRT. New kitchen, appliances, bathroom, ceramics, paint and more. Parking available for an additional $150/month (id:50886)
Weiss Realty Ltd.
1 - 517 Eglinton Avenue W
Toronto, Ontario
Freshly updated 2 Bedroom apartment steps to TTC and a short walk to the upcoming LRT station. Brand new kitchen, bathroom, paint, appliances and more. Laundry facilities are available in the building. Parking available for an additional $150 (id:50886)
Weiss Realty Ltd.
4 - 517 Eglinton Avenue W
Toronto, Ontario
Updated one bedroom apartment just steps from TTC and the upcoming LRT. Brand new kitchen, bathroom, paint and more. Lots of closet space. Shows great! Laundry facilities available in the basement. Parking available for an additional $150/month (id:50886)
Weiss Realty Ltd.
402 - 421 Bloor Street E
Toronto, Ontario
AMAZING VALUE! WHY LEASE??? COMMERCIAL OFFICE CONDOMINIUM LOCATED AT THE CORNER OF BLOOR & SHERBOURNE. SUPERB VALUE & OPPORTUNITY FOR A VARIETY OF USES. CURRENTLY USED AS A PHYSIO THERAPY CLINIC WITH 2 TREATMENT ROOMS. THE MAIN TREATMENT ROOM FACES BLOOR STREET, HAS TITANIUM FINISHED HARDWOOD FLOORS, 2PC BATH, KITCHENETTE, LARGER PICTURE WINDOW WITH EXCEPTIONAL UNOBSTRUCTED VIEWS OF ROSEDALE RAVINE. LOCATED ON THE SOUTH EAST CORNER ALLOWS FOR AMPLE NATURAL LIGHT TO SHINE. THIS SPACE IS PERFECT FOR ANY HEALTH SCIENCES PRACTITIONERS SUCH AS: PHYSIO, MASSAGE, THERAPISTS, DOCTORS, PSYCHOLOGIST, CHIROPRACTOR OR OTHER BUSINESS AS LAW, ACCOUNTING ETC. THIS CORNER SUITE HAS SOUND PROOFING & INSULATED WALLS IN THE MAIN TREATMENT SPACE, OFFERING AN ADDITIONAL LAYER OF PRIVACY AND QUIET. MAIN ROOM: 5.76m x 4.17m 2nd treatment room 2: 4.51m x 2.43 m with glass block window, kitchen: 2.43 m x 1.40 m. HEATING & COOLING IS VIA NEWER HEAT PUMP (id:50886)
Bosley Real Estate Ltd.
38 Fifeshire Road
Toronto, Ontario
Nestled on one of Toronto's most coveted streets, 38 Fifeshire Road offers an unparalleled opportunity to craft a bespoke masterpiece in the heart of the illustrious Bayview and York Mills enclave. Spanning nearly 1/2 an acre, this expansive ravine lot is a canvas of serenity and prestige, framed by lush greenery, mature trees, and the tranquil beauty of its natural surroundings.With exceptional frontage, depth, and breathtaking ravine vistas, this property is a dream for visionary architects and discerning homeowners. The existing residence, boasting nearly 5,000 square feet of well-appointed living space, provides a foundation of grandeur, yet the true allure lies in the lands potential. Imagine a custom-designed estate with sweeping outdoor terraces, infinity pools, or private gardens all tailored to your unique vision of luxury. Located just moments from Toronto's finest offerings, including Bayview Villages upscale shopping, elite private and public schools, gourmet dining, exclusive clubs, and seamless access to Highway 401 & DVP, this address marries tranquility with connectivity.38 Fifeshire Road is not merely a home its a legacy in the making, a rare chance to define timeless elegance on one of Toronto's most iconic streets. Seize this moment to build your dream. A rare legacy estate awaits! (id:50886)
Harvey Kalles Real Estate Ltd.
3179 Pioneer Road
Severn, Ontario
Year round cottage or full time home nestled on a large 100 x 391 ft waterfront lot on Gloucester Pool (Maclean Lake). Renovated lakeside getaway with custom finishes. Vaulted ceilings with rustic wood designs. New kitchen with large island. Renovated 4pc bathroom and main floor laundry. Spacious and bright rooms. Newer 700 sq ft deck overlooks a 12 x 19 dry boathouse, fire pit, docking private waterfront. Boat the 386 kms of the Trent Severn Waterway. Enjoy waterfront living and listening to nature. *Extras: steel roof, storage shed, starlink high speed internet. (id:50886)
Royal LePage Rcr Realty
404 - 800 Spadina Road
Toronto, Ontario
Welcome to Suite 404 of the St Regis Building! Beautiful and spacious, RARELY offered 2 bedroom, 2 full bathroom unit centrally located in the coveted Forest Hill Area. This unit has has many upgrades including hardwood floors, granite countertop and kitchen bar, 3 custom built in units, 2 are located in the main living room area and the 3rd is located in the second bedroom/office. This south facing unit offers a sunny, tree-lined view of Forest Hill and the Beautiful City. Juliette Balcony with South facing views! Primary Bedroom boasts a large walk in closet with custom organizer and a full and spacious ensuite bathroom. Second bathroom features full shower and bathtub. Also includes in suite laundry (washer/dryer combo). This Spacious Rooftop Deck and BBQ offer stunning city views and is great for entertaining! Maintenance fees include all utilities except for cable & Internet. Quiet boutique condo with only 24 units. Close to TTC, New LRT and Shopping. (id:50886)
Weiss Realty Ltd.
204 Fifth Avenue
Kitchener, Ontario
INCREDIBLE INVESTMENT OPPORTUNITY!! This nearly new purpose built duplex even has potential for further development in the basement! 3 separate entrances – separate hydro service and HVAC for each unit. The location is great! Nearby schools, transit, shopping, highway, movie theatre and parks! All three levels have 9’ ceilings and feature plenty of natural light. Upper unit features open concept as well as a beautiful balcony. The upper unit primary bedroom has a walk in closet as well as a 3 pc ensuite. It also has 2 more bedrooms and a 4pc bathroom. The main floor unit has 2 beds with ensuite privilege as well as back deck! Hurry this is a great chance to add to your investment portfolio! (id:50886)
Royal LePage Wolle Realty
125 Richardson Street
Rockwood, Ontario
Seize a rare investment opportunity with this fully renovated, income-generating property, nestled in the heart of Rockwood. Offering versatile potential for multi-family living or long-term rentals, this property is designed to retain a steady income stream. The interior of the home boasts a unique design with 7 spacious, 1 bedroom suites, each with their own ensuite- 4 wheelchair accessible suites on the main level, 2 suites on the second level, and 1 suite on the third level. All units offer ample closet space and large windows, and share access to a spacious eat-in kitchen with two double sinks, two dishwashers, an industrial sized fridge/freezer combo, and an oven. Additional shared spaces include a convenient laundry room and a cozy den. The finished basement is equally adaptable, featuring a recreation room with a wet bar, a 4 piece bathroom, and an unfinished space that is ideal for additional storage. Situated in a prime location near the Rockwood Conservation Area, enjoy a serene, picturesque setting while being within easy reach of outdoor activities and amenities. Plus, a bus route to Guelph adds to the property’s appeal. 2 driveways offer ample parking, while an accessible ramp to the main level ensures convenience for all tenants. This is a turnkey investment as all suites are currently rented to long-term tenants, providing a profitable rental base. (id:50886)
Royal LePage Royal City Realty
Exp Realty
125 Richardson Street
Rockwood, Ontario
Seize a rare investment opportunity with this fully renovated, income-generating property, nestled in the heart of Rockwood. Offering versatile potential for multi-family living or long-term rentals, this property is designed to retain a steady income stream. The interior of the home boasts a unique design with 7 spacious, 1 bedroom suites, each with their own ensuite- 4 wheelchair accessible suites on the main level, 2 suites on the second level, and 1 suite on the third level. All units offer ample closet space and large windows, and share access to a spacious eat-in kitchen with two double sinks, two dishwashers, an industrial sized fridge/freezer combo, and an oven. Additional shared spaces include a convenient laundry room and a cozy den. The finished basement is equally adaptable, featuring a recreation room with a wet bar, a 4 piece bathroom, and an unfinished space that is ideal for additional storage. Situated in a prime location near the Rockwood Conservation Area, enjoy a serene, picturesque setting while being within easy reach of outdoor activities and amenities. Plus, a bus route to Guelph adds to the property’s appeal. 2 driveways offer ample parking, while an accessible ramp to the main level ensures convenience for all tenants. This is a turnkey investment as all suites are currently rented to long-term tenants, providing a profitable rental base. (id:50886)
Royal LePage Royal City Realty
Exp Realty
45 Richmond Street
Chatham, Ontario
Check out this centrally located 2 story, well maintained home with many updates just walking distance to downtown Chatham, restaurants, shopping, banks, library and more. This property features 3 (or possibly 4) spacious Bedrooms, 1.5 Baths, high ceilings, updated flooring, large Kitchen, Dining Area, two Living Rooms, a gas Fireplace, main floor Laundry, central A/C, and a 2.5 car detached Garage (garage needs a new roof). This brick 'century home' offers tonnes of character and modern day updates at an affordable price! Please allow 24 hours notice for all showings. (id:50886)
Exit Realty Ck Elite
48 Cherry Blossom Trail
Chatham, Ontario
Welcome home to this luxurious executive ranch in sought after Prestancia subdivision. Homes by Bungalow (Tarion Awards of Excellence Candidate builder) offering high quality finishes, exquisite craftsmanship and attention to detail. Inviting covered front porch leading to grand foyer with 11 foot ceilings. Featuring large open concept great room with kitchen/dining/living area offering 9 ft ceilings/10 foot trayed ceiling in living room. Kitchen sourced locally from Mylen Cabinets, large island, walk-in pantry, 3 bedrooms (2 with walk in closets), one full bathroom and 5 pc ensuite. Covered back Deck off of dining room (8ft X 8ft patio door). Laundry and mud room including cabinets located off oversized garage (20.9 X 25.6) with man door leading to side yard. Full framed in basement with rough in bath, ready to finish. 7 years new build Tarion Warranty. Other lots to choose from. Call for your own personal tour today! (id:50886)
Advanced Realty Solutions Inc.
1276 Swan Street
Ayr, Ontario
Welcome to 1276 Swan Street — a rare opportunity to own a character-filled bungalow on one of Ayr’s most scenic streets. This thoughtfully designed 3-bedroom, 3-bath home offers 1,900 sq. ft. of main floor living space, with an additional 700 sq. ft. of finished walk-out basement — all nestled on a double-wide lot backing onto environmentally protected greenspace and the peaceful Nith River. Set on over one-half of an acre, the outdoor space is a private retreat. Enjoy the serenity of a cascading waterfall flowing into a tranquil pond, gather around the fire pit under the stars, or stroll through lush perennial gardens and a thriving vegetable patch. An upper deck with a covered gazebo overlooks this picturesque setting — perfect for entertaining or simply unwinding. Inside, the layout blends timeless charm with modern utility. The main floor features a warm, inviting living and dining area with century-old accents including hand-hewn pine floors, along with a spacious kitchen and oversized walk-in pantry. A dedicated home office and a smart separation between the entertaining wing and the private bedroom area provide flexibility and function. The lower level adds significant value with a bright third bedroom, a modern 3-piece bath with walk-in glass shower, a second office area, and a spacious family room that opens to a lower patio. There's also a large workshop space and a second rear walk-out for easy access. Additional highlights include main floor laundry, ample storage, and parking for up to six vehicles. Located just a short walk to Ayr’s charming downtown, you’re close to schools, parks, libraries, arenas, and quick access to Highway 401 — with Kitchener, Cambridge, Paris, and Woodstock all within 20 minutes. This is more than just a home — it’s a lifestyle defined by peace, privacy, and community. Come experience it for yourself. (id:50886)
Shaw Realty Group Inc.
1104 - 1 Yorkville Avenue
Toronto, Ontario
Prime Location At Yonge And Yorkvile, In The Heart Of Toronto Downtown. Steps to Yonge & Bloor Subway Station, Fine Dining Restaurants, Luxury Shopping Retail Stores, High-Class Hotel. One Bed Plus Media Suite With Windows Floor To Ceiling (9 Ft) And Modern Style Of Kitchen With Centre Island. 24 Hrs Concierge, Outdoor Pool, Indoor Cold & Hot Plunge Pools, Gym, Spa Lounge, Steam & Sauna, Yoga Room And Multi-Media & Party Room. (id:50886)
Homelife Frontier Realty Inc.
75 Forbes Crescent
Listowel, Ontario
Stunning 1,800 Square Foot Bungalow in Listowel: Step into this beautifully designed, bright, and spacious bungalow, offering modern comfort and timeless style. The welcoming foyer leads you into a formal dining area, perfect for hosting family gatherings and dinner parties. The heart of the home is the expansive, open-concept kitchen, featuring stunning maple cabinetry with an abundance of storage space, stainless steel black appliances, built-in organizers, and a charming dinette for casual meals. A spacious, built-in pantry with rollouts ensures everything is neatly tucked away. The large island, complete with a built-in wine rack, is perfect for both meal prep and entertaining. Beautiful quartz countertops add a luxurious touch, combining both functionality and elegance to create the ultimate kitchen for culinary enthusiasts. The main floor also offers convenient access to the laundry room right off the garage, making chores a breeze. This home includes three generously sized bedrooms, including a stunning primary suite with a 5-piece ensuite and a large walk-in closet. The guest bathroom is equally impressive, offering a 4-piece design, ensuring comfort for all. Completely finished basement with 2 bedrooms, 3 piece bathroom, large rec room, office, and plenty of storage! Backyard offers a patio, shed, and partially fenced yard! You'll want to see this one in person! (id:50886)
Royal LePage Wolle Realty
910 - 3237 Bayview Avenue
Toronto, Ontario
Beautiful 2 Bedroom, 2 Bathroom Boutique Style Luxury Condo That Has A Large South Facing Balcony & Designer Finishes Thru-Out. White Quartz Counters, Stainless Steel Appliances, Floor To Ceiling Windows & An Open Concept Floor Plan. Includes Underground Parking & Gym. Close To Bayview Village Mall - World Class Shopping And Restaurants. Very Close To Finch & Bayview Subway Station & Old Cummer Go Station. Ttc At Door Step. Close To Highways 401/407 & 404. 24 Hr Concierge, Guest Suite, Outdoor Lounge With Bbq, Fitness Center, Party Room. Walk Out To An Oversized Balcony. (id:50886)
RE/MAX Rouge River Realty Ltd.
59 - 3056 Eglinton Avenue W
Mississauga, Ontario
Discover this stunning townhouse condo featuring 1 bedroom, 1 full bathroom, 1 parking spot in the garage. The kitchen boasts brand new appliances and a welcoming open-concept layout, perfect for both cooking and entertaining. Enjoy the convenience of in-suite laundry, recently painted interiors, and beautiful new flooring throughout. The spacious master bedroom is illuminated by a large window and includes a generous closet, while outdoor living space invites you to relax and unwind. Nestled in a family-friendly community, this condo places you at the heart of vibrant culture, shopping, and dining. With a variety of entertainment options just steps away, you'll enjoy the ideal blend of convenience and serenity. Seize the opportunity to call this dream home yours. Schedule a viewing today and experience the lifestyle you've always desired! (id:50886)
Royal LePage Realty Plus
147 Village Road
Kitchener, Ontario
Welcome to 147 Village Road, a meticulously maintained Forest Hill bungalow nestled in a quiet setting, backing onto the Voisin Creek. This picturesque property offers the perfect blend of poolside relaxation, entertainment, and natural beauty. As you step inside, you'll appreciate the warmth and character of the original Oak hardwood floors throughout. The formal dining room boasts stunning views of the pool, backyard and creek, perfect for enjoying time with family while taking in the serene surroundings. The main floor features a large living room with bay windows and bench seat, three bedrooms and a beautifully updated bathroom (2020) with a large walk-in shower. Take note of the high quality oversized wood trim windows throughout the home, complete with with built in blinds. The walkout basement is a haven for hanging out and recreation, featuring a large rec room with a natural gas fireplace, patio sliders, and a seamless transition to the outdoor oasis. Imagine enjoying warm summer evenings by the pool or cozying up by the fireplace on chilly winter nights. The lower level also includes a large storage/utility room, cold cellar, office and 4 piece bathroom. Recent updates include: - New asphalt driveway (2020) - Eavestroughs (2021) - Roof (2018) - Landscaping (2019) Just steps from Forest Hill Public School, walking trails, parks, Calvin Presbyterian Church, Faith Lutheran Church and just a short drive to shopping plaza's, dining options and St Mary's Hospital. (id:50886)
Trilliumwest Real Estate Brokerage
308 Watson Parkway N Unit# 220
Guelph, Ontario
Discover your new home in this stylish 2 bed, 2 bath condo located in a desirable Guelph neighbourhood of Grange Road. This spacious unit offers over 1,100 sqft and a bright, open concept layout, featuring upgraded flooring that enhances its contemporary feel. Enjoy your morning coffee on the private East facing open balcony that seamlessly flows from the Living Room. The Dining Room area is large enough to host family and friends while enjoying your favourite meal. The kitchen is well equipped with ample storage and loads of counter space. The primary suite includes a 3-piece ensuite for added privacy and the second bedroom is a generous size - both rooms offer ample storage space with closet organizers. You can also benefit from the convenient laundry closet with utility area right in your own space. This newer building (2008) is perfect for those looking to downsize, buy their first home or invest. It offers low condo fees that include building insurance, a healthy reserve fund, ground maintenance/landscaping, parking, snow and garbage removal, etc. This building also offers the convenience of a party/common room area, elevator access and ample visitor parking that can also be used, free of charge, as a secondary spot for unit owners on a first come first serve basis. The unit comes with an owned storage locker and exclusive use underground parking which makes it a smart choice and is pet friendly! Living here means being surrounded by many shops, schools, beautiful trails, tons of amenities and quick access to HWY 401, HWY 7 and HWY 24 making getting in and around town a breeze! Schedule a showing before its too late! (id:50886)
RE/MAX Twin City Realty Inc.
33 Roland Street
Kitchener, Ontario
Rarely does an opportunity like this come along on one of Kitchener's most coveted streets. Steeped in history & lovingly maintained w/its original character and charm. This dream home is situated on a 60 ft wide lot overlooking Victoria Park Lake. This distinctive yellow brick home greets you with its oversized welcoming porch & ushers you in through a unique front door into a gracious foyer & immediately you are wowed by the woodwork, hardwood floors & classic time period bannister. There is space for your entire family and guests with 3 large bedrooms, 3 baths and 2 self contained units. It's easy to add the attic space back to the main house for additional square footage, extra bedroom and living room with a full bathroom. The Coach House makes an amazing at home business space, airbnb, space for aging parents or kids to leave home without actually leaving home! The main floor of the home is perfect for entertaining with spacious kitchen, oversized island, commercial grade appliances and walkout to the party sized deck. The main floor offers formal living room with wood burning fireplace, a formal dining room with pocket doors and a family room open to the kitchen. Upstairs you will find a king-size primary bedroom with plenty natural light from the floor-to-ceiling windows and newly renovated 3pc ensuite. At the front of the house is a secondary bedroom & hall access balcony, both enjoy a view over the lake. The 3rd bedroom is across from the spacious main bathroom and 2nd floor laundry. Outside you will find The Coach House which was lovingly restored in 2008 & now offers a convenient double car garage with ample room for storage and a self contained 1 bedroom suite with full kitchen, oversized bathroom, spacious foyer and classic bannister. Both secondary units are currently vacant for you to use as you please! (id:50886)
Royal LePage Wolle Realty
965 Shadeland Avenue Unit# 2
Burlington, Ontario
Fabulous UPPER UNIT rental conveniently located in the heart of Aldershot. Easy access to the GO train, 403, QEW and 407. This well appointed unit features a separate entrance, two parking spaces, a separate outdoor seating area, 2 bedrooms, in-suite laundry, as well as a modern kitchen with all the appliances and a large living room. The rent includes heat, parking and water. Tenant pays 50% of hydro bill. Rental application, Equifax or Trans Union credit check, employment letter and last 2 pay stubs required. (id:50886)
Heritage Realty
817 - 33 Frederick Todd Way
Toronto, Ontario
Modern, spacious, bright unit, high ceilings, upscale living. Well organized, presentable kitchen with build in appliances, cooktop, quartz countertop. Floor to ceiling windows, large balcony with walkout from living room and bedroom. Bright floors throughout. Excellent location close to shopping, parks, schools, restaurants, hospital, place of worship, easy access to highways. Desirable neighborhood, suitable as an investment/start up, small family, young professionals, or young at heart. Few steps to Laird station. Unit currently rented, tenant is willing to stay or move out. Luxury, leisure, up scale living, feels like resort/spa with indoor pool, game room, large gym, beautiful fully equipped accessible party room, rooftop patio with sitting space, fire pit, BBQ and much much more. Well maintained courtyard, visitor parking, beautiful building with 24/7 concierge/security. Great value!! (id:50886)
Weiss Realty Ltd.
1112 - 62 Forest Manor Road
Toronto, Ontario
Location. Location. Location. Charming 1 Bedroom At Dream Tower At Emerald City, 9 Ft Ceilings, Open Concept & Sun-FilledDining/Living Room With Floor-To-Ceiling Windows, Laminate Floors & Walk-Out To Balcony, Kitchen With Stainless Steel Appliances & GraniteCountertop, Quick Access To Dvp, Hwy 404/401. Underground Connection To Don Mills Subway Station & Fairview Mall (West Entrance). 2 Min Walk To Community Plaza W/ Grocery, Convenience, Doctor, Library & More. Quiet & Bright Open Concept 1Br Unit W/ A Clear Balcony View.Luxurious Amenities & Reliable Maintenance: Indoor Pool, Gym, Sauna, Outdoor Bbq Patio, 24Hr Concierge. **EXTRAS** Fantastic ParkingSpace, Large Enough To Fit Any Size Vehicle & Right Next To Elevator. (id:50886)
Homelife New World Realty Inc.
609 - 311 Richmond Street E
Toronto, Ontario
Bright One Bedroom with a south-facing Juliette Balcony. Open Concept Lr/Dr & Kitchen with Breakfast Bar. Double Coat closet. Mirrow/Double Closet & Direct Access to Bathroom. Great Location! Close to the Distillery, Down Town, Shops, Resturants, TTC, Rooftop Garden With BBQ's, Seating Pergola & Amazing Views! Great Gym, Party Room with Pool Table , Min. to St. Lawrence Market. (id:50886)
Harvey Kalles Real Estate Ltd.
324 Victoria Avenue N
Kawartha Lakes, Ontario
Welcome to 324 Victoria Ave N., Lindsay! Walk in to this charming bungalow with a wide front foyer entrance to a spacious main floor layout. An inviting formal living and dining area, complemented by a bright eat-in kitchen that opens to an oversized deck - perfect for outdoor entertaining! 3 generous sized bedrooms incl primary with 3 pc ensuite complete this main floor. A large finished basement with cozy gas fireplace, 2 additional bedrooms & beautiful laundry room. Just a short walk to parks and schools. This is truly one to be seen! Extras: Gas line, Deck newly stained, Basement Windows (5 years), Roof (2024), Furnace (Nov 2022), Garage with EV Charger (id:50886)
Cindy & Craig Real Estate Ltd.
2230 Highway 24 South
Simcoe, Ontario
Prime Commercial Lease Opportunity on Highway 24 S – Norfolk County Excellent opportunity to establish your business without a lot of capital invested. Test the waters at this high-visibility location on Highway 24 South, Simcoe, in the heart of beautiful Norfolk County. This 3600+ sq. ft. space offers exceptional exposure and functionality, ideal for a variety of business operations & can be split into 2 separate spaces. Key features include: * Six bays, each equipped with 4, 10’x12’ overhead doors & 2, 10'x10' overhead doors. * Spacious parts/storage room for inventory and supplies * Three-person office space for administrative needs * Two washrooms * Ample customer and employee parking Available for lease on a Triple Net (NNN) basis. 4 Bays, 1 washroom, parts room/office $2600 2 Bays, 1 washroom, parts room/office $1600 or lease all in for $3,900 (id:50886)
RE/MAX Erie Shores Realty Inc. Brokerage
221-223 Hastings Dr
Port Rowan, Ontario
Fantastic lake views! Cute cottage on Hasting Drive - a retreat away from the crowds. Extensive outdoor living space with a deck perched on the edge of Lake Erie, and extending over 40 feet along the lakeshore. Extensive erosion protection with concrete blocks, boulders, and poured concrete along the shoreline with steps and launching space provided for kayaks or small boats. Open concept dining /living area with vaulted pine ceiling integrates nicely with a shaded outdoor sitting area. Updated kitchen with plenty of storage space as well as skylight to provide extra natural light. Stainless steel kitchen appliances included along with washer and dryer (all new in 2023). Two bedrooms (one with a vaulted ceiling) and a third room currently used as an office. Bathroom totally redone in 2023 with laundry space added. Heating and cooling provided by a ductless mini split heat pump. For those colder nights a free standing propane fireplace provides extra warmth. Extra lot provides space for a firepit, storage sheds and outdoor storage of water toys or other items. Adjacent to Big Creek National Wildlife Area - lots of opportunity for wildlife viewing with huge flocks of swans, cranes, ducks and more during migration and lots of turtles during the summer. The Sellers have directed that 221 Hastings Drive and 223 Hastings Drive must be purchased together. Also listed on LSTAR MLS # X12006583 (id:50886)
Peak Peninsula Realty Brokerage Inc.
18 Walter Street
Turkey Point, Ontario
Welcome to 18 Walter Street, a spectacular family retreat in picturesque Turkey Point! This home was built brand-new in 2016 with 3 bedrooms and 1 bathroom on a generous 50x148 foot lot, and is located just a one minute walk to Turkey Point Beach on beautiful Lake Erie. As you arrive, you’ll appreciate the concrete driveway with ample parking for the whole family and spacious front porch. The sun flooded main floor boasts vaulted ceilings, pot lights, a stone-accented electric fireplace, and an open concept living-dining-kitchen floorplan that’s perfect for entertaining. Completing the main floor are two bedrooms, a four piece bathroom, main floor laundry, and easy access to the backyard. Travel upstairs to the loft-style second level to find a family room perfect for extra space when the whole family’s in town, ample closet space with potential for a second bathroom, and an additional bedroom as well. Travel outside to the back deck from either the kitchen or primary bedroom, and you’ll appreciate the beautiful backyard with tons of space for play or entertaining, and a shed with ample space for storage. Complete with all of the modern conveniences and easy access to the lake and natural surroundings, this property has something for everyone! (id:50886)
RE/MAX Escarpment Realty Inc.
27 Ortt Road
Dunnville, Ontario
Everything you could ever want in a rural property! 30 x 30 insulated, workshop with 15 ft ceilings, 10 ft door concrete floors, gas radiant heat. Resort style living with a stunning salt water inground pool including pool bar, stamped concrete & pressure treated decking. Entertainer's dream! Swedish barrel sauna with smart technology. Well over 200K spent in upgrades in last 2 years including custom designer kitchen with huge island, custom range hood, quartz counters, and high end appliances. All new flooring throughout and a 3 season sunroom overlooking pool area. Fully fenced yard for the pets/kids including several fruit trees and garden boxes. Bonfire area and children's play center. Attached double garage with new stamped walkways and asphalt driveway for 8 cars! The main floor of the home features open concept living with kitchen, dining and living room areas. Formal style living room has built in entertainment unit / tv. The bedrooms are all nice size with the primary featuring a 2 pc ensuite and double windows. The lower level is ready for your ideas and partially finished with a massive recreation room with freestanding gas fireplace, 4 pc bathroom and the beginning of a canning kitchen. Open for your ideas or possible in-law set up. Just 8 minutes out of the town of Dunnville and a nice proximity to Hamilton this property offers a great location. Privacy plus with only one wonderful neighbour spaced nicely across farmers fields. Views of forest and farmland you will hear frogs, birds and crickets all day long! Must see and imagine your entertaining dreams becoming a reality. (id:50886)
RE/MAX Real Estate Centre Inc.
4 Neely Street
Stone Mills, Ontario
Welcome to a truly unique opportunity to own a piece of history in the vibrant heart of Tamworth. This exceptional all-brick church, steeped in character and charm, is ready to embark on a new journey with its future owners. Whether you envision running it in its continued use or transforming this magnificent space into your dream home, the possibilities are boundless. As you enter, be captivated by the breathtaking high ceilings that create an open and airy atmosphere, complemented by the mesmerizing stained glass windows that infuse the space with colorful, ethereal light. The expansive main floor offers a generous canvas for your imagination, providing ample room to bring any vision to life, from a unique residential haven to a thriving community hub. Descend to the finished lower level, where additional versatile space awaits your creative touch. Complete with a fully equipped kitchen and two half baths, this area offers incredible potential for further expansion, entertaining, or converting into a cozy retreat. Nestled in a prime location, this property is conveniently close to all amenities, offering easy access to local shops, restaurants, and schools. Embrace the tranquility of nearby Beaver Lake, perfect for leisurely swims and outdoor activities. This beautiful church is the perfect canvas for your dreams to become reality. Schedule a viewing today and imagine the future that awaits you in this lovely space. (id:50886)
Mccaffrey Realty Inc.
5629 Longford Drive
Mississauga, Ontario
Stunning & Immaculately Cared For 3-Bedroom Raised Bungalow in the Highly Sought-After Churchill Meadows. This bright and inviting home features a spacious eat-in kitchen that leads to a delightful two-tiered deck, offering built-in storage and an additional shed for added convenience. A gas line is ready for your Built-in barbecue, making outdoor grilling effortless. The master bedroom is complete with a luxurious 3-piece ensuite and a large closet for plenty of storage. For added convenience, the laundry is located on the lower level. The expansive lower level is bathed in natural light through oversized windows, making it feel open and airy. Notable features include remote-controlled blinds in the kitchen, under-cabinet lighting, and a second-tier deck in the backyard ideal for entertaining. Both the front and back entrances have been upgraded with additional security doors for peace of mind. The lower level also boasts a cozy family room with pot lights, two spacious bedrooms, and a 3-piece bathroom, along with a dedicated prayer room. Conveniently situated close to all essential amenities.** Total Living Area: 1647 Square Feet**. (id:50886)
RE/MAX Aboutowne Realty Corp.
19 Minstrel Court
Hamilton, Ontario
Beautifully Finished 4-Level Backsplit in West Mountain. Located on a quiet cul-de-sac in a highly desirable West Mountain neighborhood, this beautifully updated 3-bedroom, 2-bathroom home has style, space, and versatility. The exterior boasts a modern stucco and brick façade, sitting on a well-manicured pie-shaped lot. A stylish concrete driveway provides parking for 2 vehicles, complemented by a 1-car attached garage. Step inside to a bright and spacious layout featuring numerous updates, including new windows (2021) and a modern front door (2021). The full, sunlit kitchen has ample counter and cabinet space, perfect for any home chef. The open-concept living and dining areas provide the ideal setting for entertaining family and friends. Head down to the beautifully finished family room, where a cozy fireplace is framed by a stunning accent wall, creating the perfect space to unwind. This level also includes a second bathroom. A separate entrance provides in-law suite possibilities, providing flexibility for extended family living or other opportunities. Outside, the fully fenced private backyard is ready for your personal touch to design your dream backyard oasis! Conveniently located near highways, parks, shopping, entertainment, and public transportation, this home is the perfect blend of comfort, convenience and checks all the boxes. (id:50886)
Keller Williams Complete Realty
88 Tunbridge Crescent Unit# 49
Hamilton, Ontario
Welcome to Unit 49 at 88 Tunbridge Cres. - a beautifully renovated townhome in a sought-after Hamilton Mountain location! This bright and stylish home features a brand new kitchen complete with quartz countertops, stainless steel appliances, and full pantry for added storage. The open concept living and dining area is finished with luxury vinyl plank flooring, creating a warm and modern feel. Upstairs offers three spacious bedrooms with ample closet space and a fully updated 4-piece bathroom. The unfinished basement includes laundry and awaits your personal touch. Enjoy the convenience of your own private backyard, garage and driveway. Ideally located just minutes to the Red Hill Valley Parkway and the LINC, close to schools, parks, shopping, and all amenities - this home is the perfect blend of comfort and location! *Listing photos are of model home. (id:50886)
Royal LePage Signature Realty



