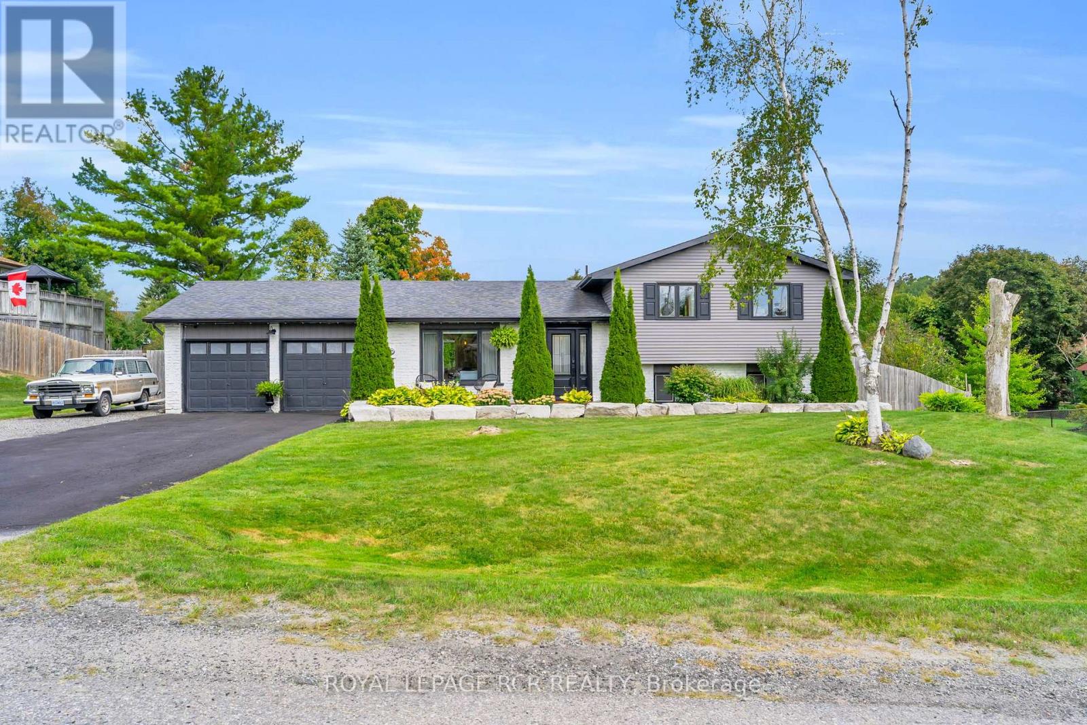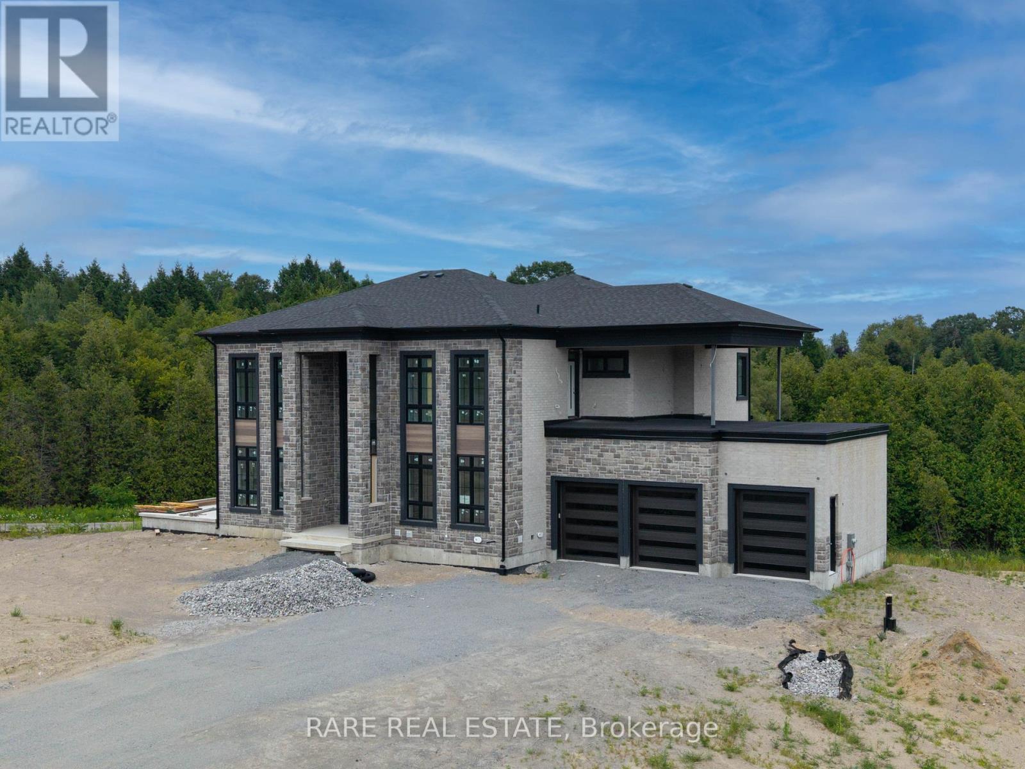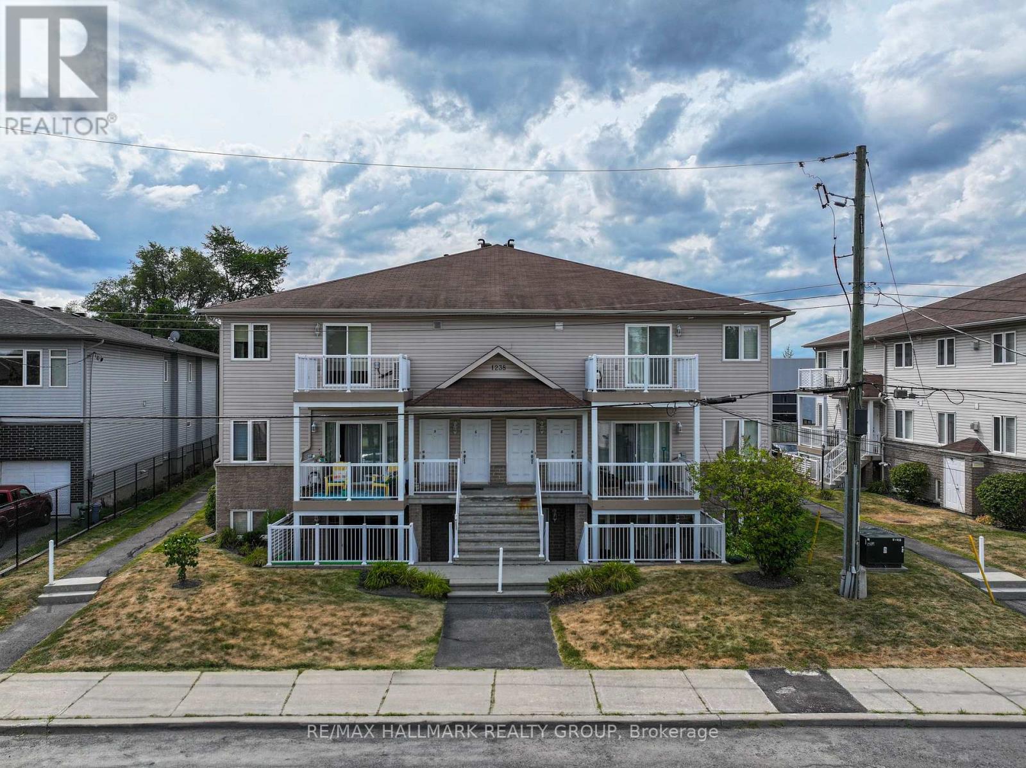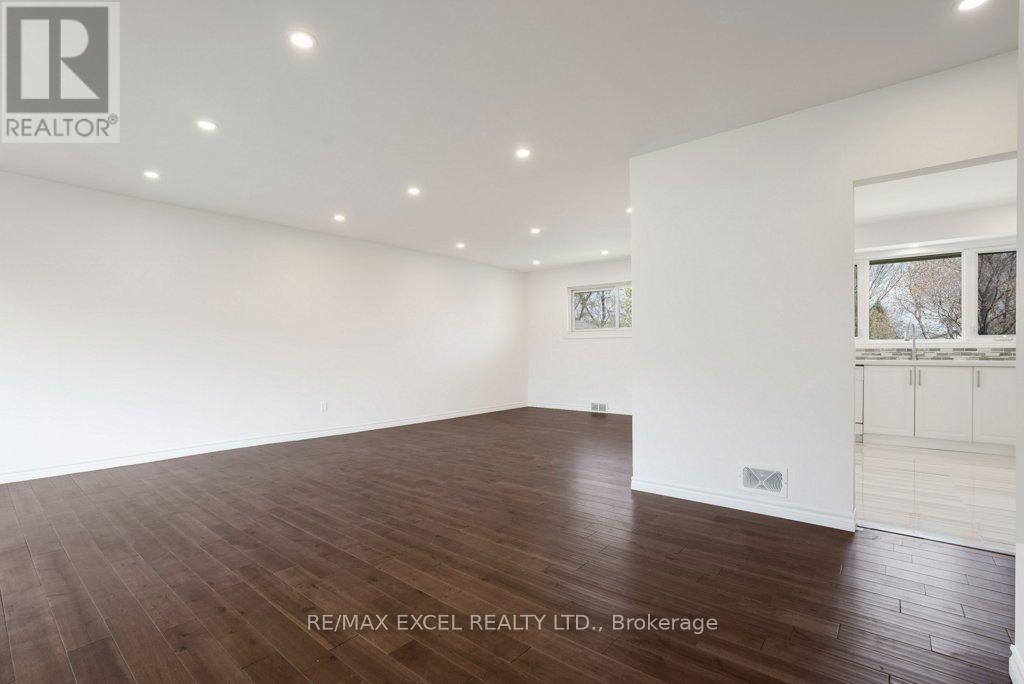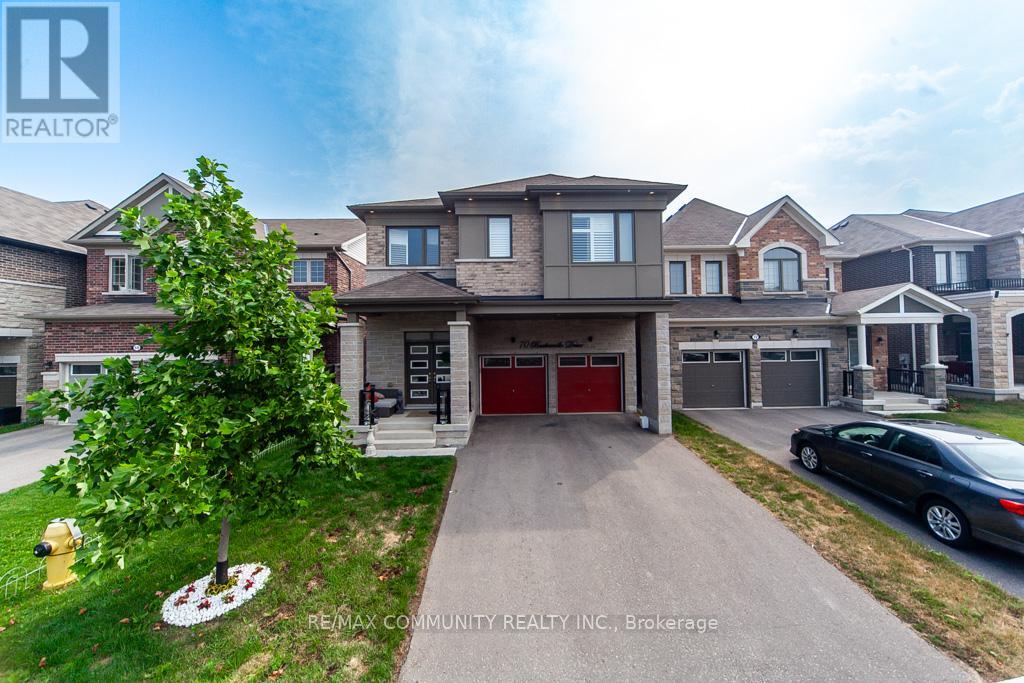56 Drayton Avenue
Toronto, Ontario
Welcome to 56 Drayton Ave where style meets location. Step into sleek city living just steps from the Danforth in this beautifully renovated 3+1 bedroom, 3-bath gem. With its exposed brick feature wall and glass-railed staircase, this home makes a serious first impression.The open-concept main floor is made for entertaining. The chef's kitchen is both stunning and functional with tons of counter space and a clean, modern vibe. Whether you're hosting wine-tasting in the front living area or having cozy dinners in the back dining room (which could easily double as a family room with a walkout to a composite deck), there's space for everyone to feel right at home. Upstairs you'll find three bright bedrooms, including a 3-pc ensuite in the primary bedroom while the finished basement offers a great flex-space for movie nights, guests or a nanny/in-law suite with a separate entrance. Parking for two and a private backyard mean your city home actually comes with room to breathe. All of this in a community known for its friendly neighbours, tree-lined streets, and unbeatable access to the subway, shops, and some of the best east-end eats around. (id:50886)
Royal LePage Signature Realty
152 Santamonica Boulevard
Toronto, Ontario
Steps from transit subway and schools, this spacious, updated 3+2 bed semi-bungalow offers versatile living with a main floor and basement apartment, ideal for multi-family use or rental income. Featuring natural light, new flooring, upgraded furnace and AC, and a fenced backyard, the home is located in a well-connected neighborhood with easy access to amenities and transit, making it a great investment. (id:50886)
RE/MAX Hallmark Realty Ltd.
26 Salamander Street
Toronto, Ontario
This Upgraded Home Boasts 3 Spacious Bedrooms And 4 Modern Bathrooms. The Finished Basement Has Two Open Hallways. The Kitchen Has Granite Countertops And The Kitchen, And Bathroom Have Granite Floors, While Hardwood Floors Run Throughout The House. Pot Lights Provide Sleek, Ambient Lighting, And The Marble Garage Enhances The Property's Appeal. The Front And Garage Doors Are Newly Installed, With A Driveway Parking For 4 Cars And No Sidewalk To Maintain. The Home Offers Direct Access From The Garage For Added Convenience. A Standout Of The Front Yard Is The Pair Of Lion's Statures, Each Valued $$$$. Ideally Located, This Home Is Close To Schools, Parks, Hwy 401, And Shops. Interlocks Front And Back. (id:50886)
Exp Realty
21 Grenville Ave
Atikokan, Ontario
Don’t Miss Out on This One! Over 1,000 sq ft core floor featuring a bright open-concept layout with a large living room and kitchen, 3 good-sized bedrooms, and plenty of natural light. Updates include shingles and furnace. The primary bedroom has a walk-out to the sunny south-facing, fully-fenced backyard with garden boxes and a powered shed. Plus a lean-to off the side of the house and a double driveway with plenty of parking. One-level living is calling at 21 Grenville Avenue! (id:50886)
Royal LePage Lannon Realty
9 Ianson Drive
Scugog, Ontario
Heart of Greenbank - beautifully renovated 3+2 bedroom home. Welcome to this stunning home in the heart of Greenbank, offering the perfect balance of luxury, fun, serenity, and space. Thoughtfully upgraded, this property is designed for both everyday comfort and unforgettable entertaining. At the heart of the home is a chef's kitchen, featuring quartz counters, marble backsplash, 6-seat island, coffee/wine bar, abundant storage, and seamless walkout to the backyard. Whether hosting family dinners or weekend gatherings, this kitchen and combined living room is an entertainer's dream. The lower-level provides an additional family room, with two versatile flex/bedroom/office spaces, offering endless possibilities for family, guests, or work-from-home living. What truly sets this property apart is the private entertainer's backyard. Fully fenced and surrounded by nature, it boasts a sparkling pool, relaxing hot tub, expansive deck with dining and lounging areas, multiple sitting spots, and a huge new shed. Your own private retreat to enjoy the peace and quiet of Greenbank. Additional highlights include: 2 walkouts to your backyard oasis, bright and open living areas with thoughtful and fun finishes. The following items are all owned and new within the last 3 years. Specifics on feature sheets. Water softener, hot water tank, sump pump, ejector pump for septic, wood stove with certification, 10x13 shed, 2 lower level room additions, pool liner and pump, all new trim and hardware throughout. Hot tub and patio installed in 2022. Close to Uxbridge trails, and just a quick trip to cottage country, this home checks all of the boxes - style, function, and lifestyle - making it the perfect place to call your own. Enjoy the tranquility of country living while being just minutes from city conveniences. (id:50886)
Royal LePage Rcr Realty
1 Openshaw Place
Clarington, Ontario
Welcome to 1 Openshaw Place, a partially completed home in the heart of Clarington offering the rare opportunity to finish and customize to your own taste. Set on a desirable street, this property features a modern design with an open concept layout, large windows, and a bright, airy atmosphere. The hard work has already been done with the structure, layout, and key elements in place. Now it is ready for your choice of finishes, fixtures, and final touches. Whether you dream of a sleek contemporary look or a warm inviting space, this home is a blank canvas awaiting your vision. Situated close to schools, parks, shopping, and commuter routes, it combines the appeal of a great location with the flexibility to make it truly your own. Perfect for buyers or investors looking for a project with tremendous potential, 9 Openshaw Place is an exciting opportunity to create a home that reflects your style from the ground up. (id:50886)
Rare Real Estate
14 - 1238 Marenger Street
Ottawa, Ontario
Immaculately maintained and beautifully upgraded 2-bedroom condo with TWO parking spaces (#17 & #18), perfectly situated on a quiet cul-de-sac in one of Orleans most sought-after, well-developed neighborhoods. Offering over 1,000 sq. ft. of refined living space, this corner unit is the ideal choice for first-time buyers, professionals, or downsizers seeking both comfort and elegance. Step into a bright, open-concept layout where large windows and an unobstructed balcony view create an airy, private retreat shaded by mature trees for added tranquility. The living area is anchored by a gas fireplace framed by a striking brick feature wall, exuding warmth and character. The chef-inspired kitchen boasts granite countertops, stainless steel appliances, a gas stove, tiled backsplash, and a convenient breakfast bar perfectly blending style and function for both everyday living and entertaining. The spacious primary suite offers a walk-in closet and serene escape, while the versatile second bedroom is ideal for guests, a home office, or personal gym. The exquisite 4-piece spa-inspired bathroom showcases a freestanding limestone soaker tub and a separate glass shower for the ultimate in relaxation. Additional highlights include in-unit laundry, air conditioning, abundant visitor parking, and two dedicated parking spots. The corner-unit design ensures enhanced privacy, while the private balcony offers a peaceful space to enjoy morning coffee or evening sunsets. Unbeatable location just steps from the future LRT and within walking distance to shops, restaurants, parks, and every local amenity. Flooring: ceramic & laminate throughout. Move in and experience elevated condo living at its finest in prime Orleans today. (id:50886)
RE/MAX Hallmark Realty Group
899 Glen Street
Oshawa, Ontario
Beautifully Renovated 3-Bedroom + 2-Bath Main Floor with Garage in Sought-After Lakeview Community! Enjoy a modern, family-sized kitchen with sleek quartz countertops and an undermount sink. This stunning home boasts hardwood floors throughout, pot lights, ensuite laundry, and a stylish bathroom with a glass shower. Step outside to a massive backyard ~73.59 ft wide, perfect for entertaining or family fun! Just 5 minutes to Oshawa GO Station, minutes to Lakeview Park Beach, Oshawa Centre & Hwy 401. Walking distance to Cordova Park and Glen St Elementary School. (id:50886)
RE/MAX Excel Realty Ltd.
187 Moore Street
Timmins, Ontario
Great investment opportunity! This fourplex offers a mix of units including one tenanted 1-bedroom, two spacious 2-bedrooms, and a large 3-bedroom unit. Ideal for generating rental income with strong potential for future growth. (id:50886)
Exp Realty Of Canada Inc.
124 Shamrock Avenue
Timmins, Ontario
This profitable fully-equipped with a fleet, well established business is ready for new ownership. Whether you're an investor or looking to be hands-on, this is an ideal opportunity with minimal risk and maximum potential. Moves2Go is a full-service moving business, serving residential and commercial clients for years, with strong local presence and solid reputation. Offering and excellent opportunity for an entrepreneur or industry professional looking to expand. Priced to move! (id:50886)
Revel Realty Inc.
320 Waterbury Crescent
Scugog, Ontario
Beautifully Presented And Sought-After Hampton Model Bungalow In Port Perrys Exclusive Adult Lifestyle Community Of Canterbury Commons. This Bright And Spacious Home Welcomes You With Soaring 17' Cathedral Ceilings And A Thoughtfully Designed Open-Concept Layout, Freshly Painted And Truly Move-In Ready. The Combined Living And Dining Rooms Feature Hardwood Floors, Elegant Coffered Ceilings, And Stunning Arched Windows That Flood The Space With Natural Light. The Updated Kitchen Is Both Functional And Stylish, Offering Stainless Steel Appliances, A Generous Walk-Through Pantry With Ample Storage, And A Breakfast Bar That Opens To The Inviting Family Room With Gas Fireplace And Walkout To The Back Deck. The Bathrooms Have Also Been Tastefully Refreshed With A Clean, Modern Aesthetic. California Shutters Throughout Add To The Homes Charm And Cohesiveness. The Spacious Primary Suite Includes A Walk-In Closet And 3-Piece Ensuite. The Lower Level Offers A Finished Office With Plenty Of Room To Expand Your Living Space. Convenient Interior Access To The Double Car Garage Is Provided Through The Main-Floor Laundry Room. This Home Is Steps To The Recently Renovated Community Centre And Outdoor Pool And Is An Easy Walk To The Downtown Port Perry Waterfront With All Of Its Charm, Shops And Restaurants. (id:50886)
Century 21 Leading Edge Realty Inc.
70 Barkerville Drive
Whitby, Ontario
Immaculate & One-of-a-Kind***Unbelievable 4-Bdr w/ Loft & 4 Washrooms + LEGAL 1-Bdr & 2 Washroom Basement Apartment w/ Walk-out***Premium Lot - Backs onto a Ravine***Only 4 Years Old***5 Bedrooms & 6 Washrooms Total***Loft Can be Converted to a 5th Bdr***Water & Hydro are Separately Metered Between Upstairs & Downstairs - 2 Tankless Water Heaters***Soaring 10ft Ceiling in Foyer***9ft Ceiling on Main & 2nd Floor***Chef's Kitchen Features All Stainless Steel Appliances, Waterfall Island w/ Breakfast Bar***Eat-in Kitchen w/ Walk-out To Deck***Incredible Coffered Ceiling w/ Custom Lighting in Living & Dining Rooms***5pc Ensuite in Primary Bedroom Overlooking the Ravine***Unique Loft on Upper Floor - Perfect to Work-from-Home***Legal Basement Apartment Features Luxury Finishes - All Stainless Steel Appliances - Including Own Washer & Dryer & Heated Floors in Both Washrooms***Over $400k In Upgrades - Including External Pot Lights & Standard Electric Charger Outlet***Can be a Luxury Rental or Family Home***Previously Rented for $5,500***New School Currently Being Built Steps Away (Kindergarten to Grade 8)*** (id:50886)
RE/MAX Community Realty Inc.





