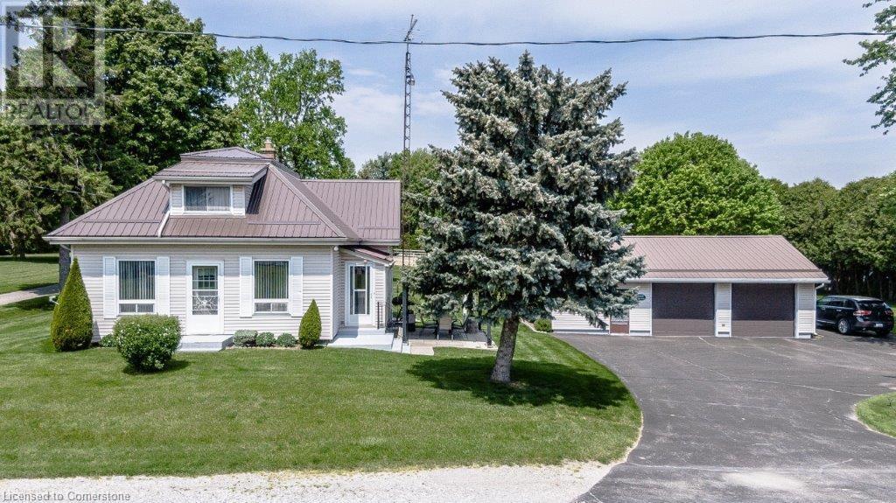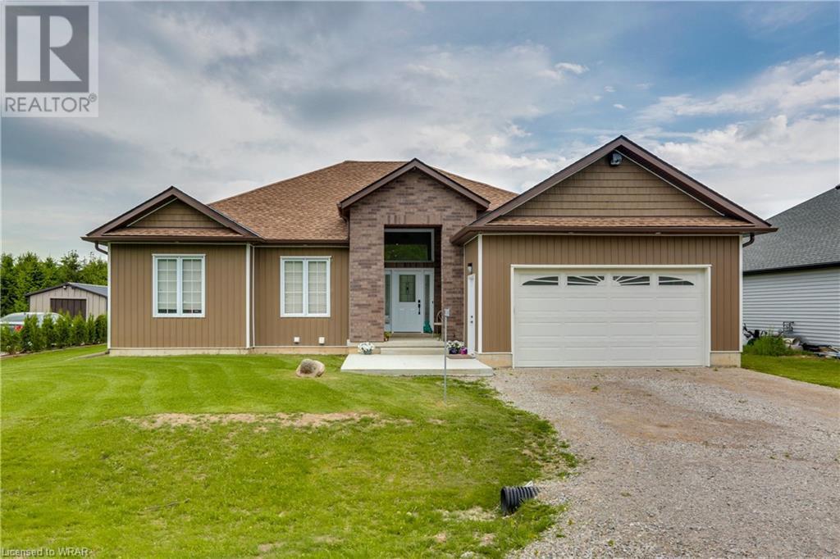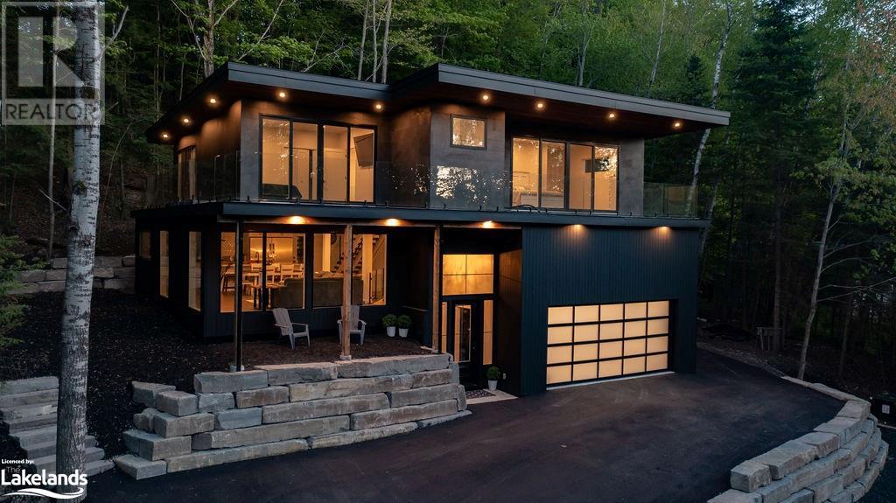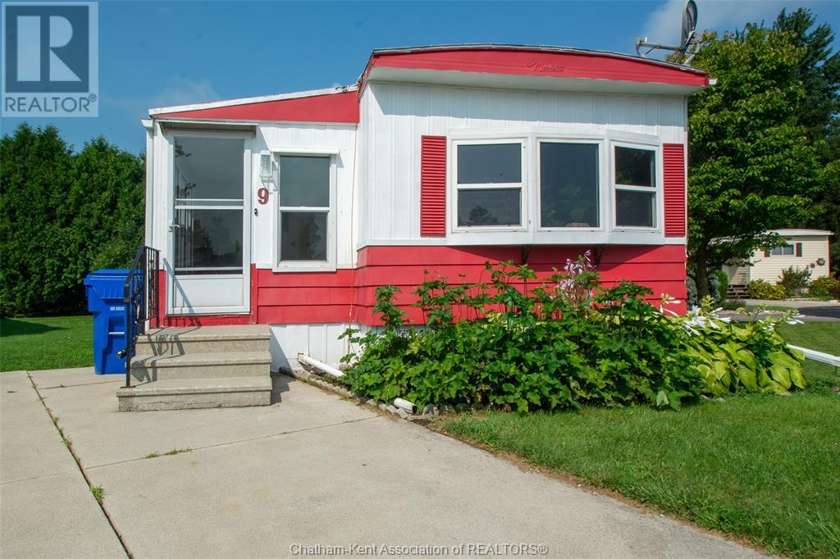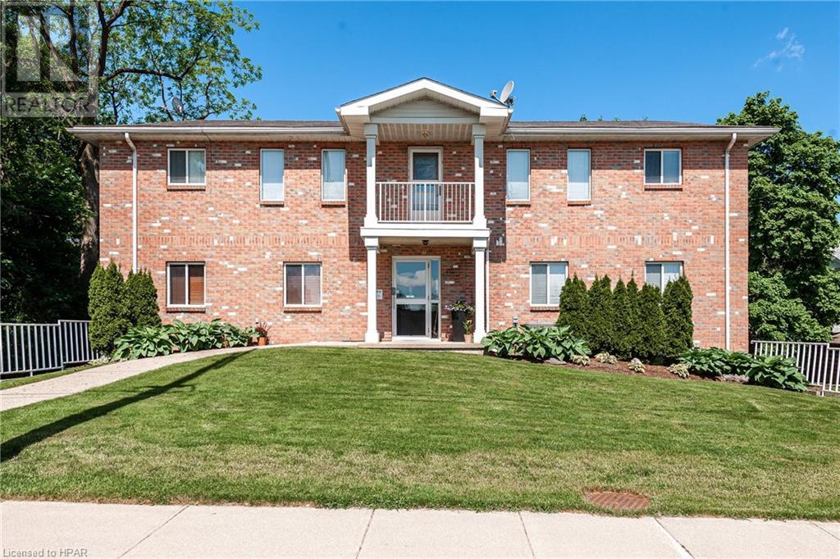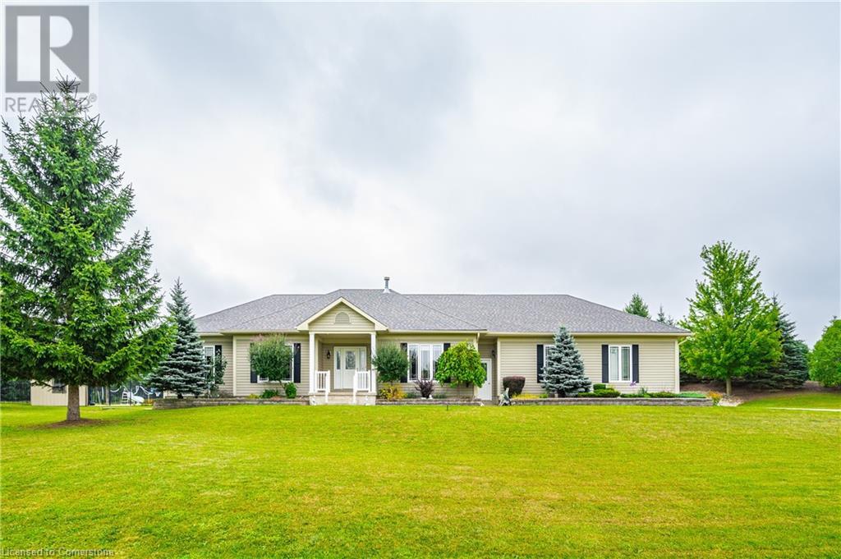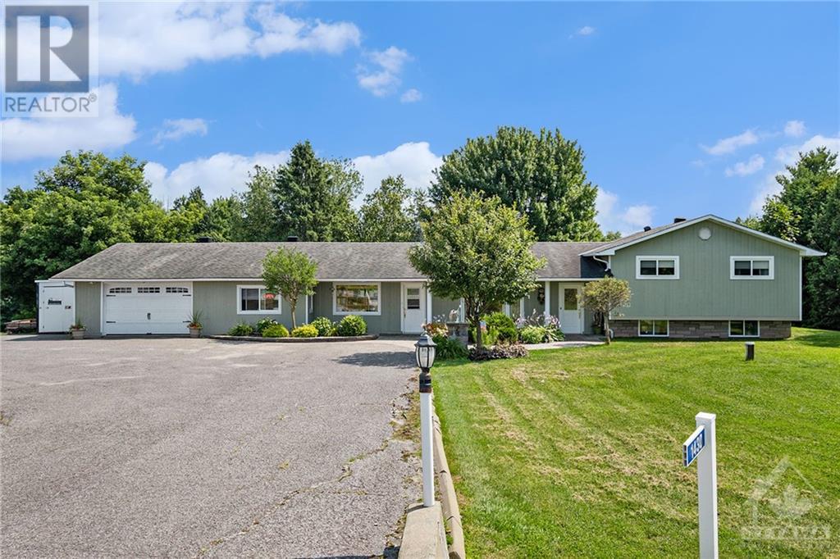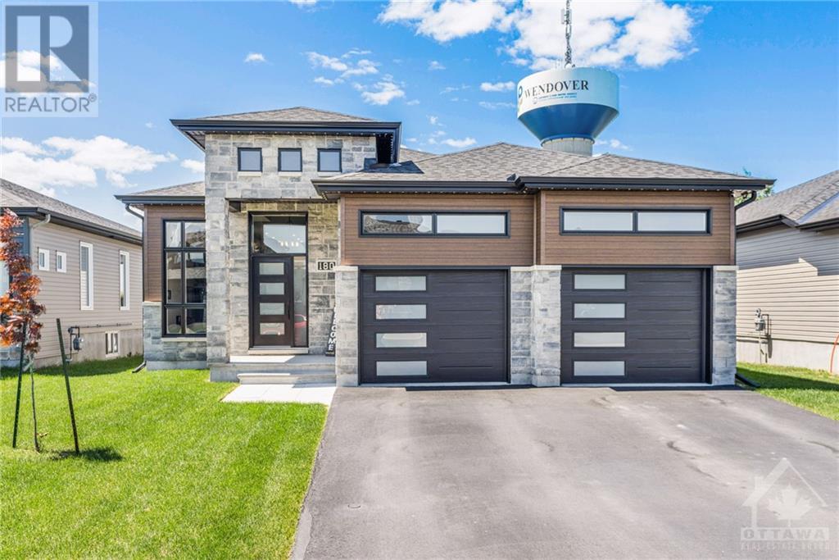241 Concession 1 Road
Port Rowan, Ontario
This 1 acre country property is move in ready and waiting for you! This landscaped yard is the nature enthusiast’s paradise including an arbor, several gardens and fruit trees including plum, peach, apple, apricot, elder berries, strawberries, goose berries and more. The outside storage shed provides ample storage spaces for lawn mower and gardening equipment. The house has a wraparound porch with a gazebo with a custom-made netting. On the inside you’ll find an immaculate living room with a fully WETT certified fireplace with many windows bringing in natural light. It has a large, beautiful kitchen and dining room. Sleeping space we have 5 large bedrooms with some of them providing a large walk-in closet. This home has 2.5 bath, one of which is an en-suite to the primary bedroom. The basement is partially finished with a large rec room, ample storage space, a cold cellar, two bedrooms and a utility room. GPS address is 241 Concession A Road, Port Rowan ON, N0E 1M0. (id:50886)
Dotted Line Real Estate Inc Brokerage
202 Birchwood Avenue
Kincardine Twp, Ontario
Welcome to 202 Birchwood Ave! This beautiful y/round cottage/home is truly one of a kind! This entire 1585 sqft home has been completely renovated in the past 4 yrs w/high end finishes. This incredibly private property is nestled in mature trees on over 1/2 an acre of land w/spacious entertaining areas everywhere you look! This unique property can be a great luxury cottage or a lovely recreational home. Just across the street from Lake Huron's famous sunsets w/your own lake view from the balcony! Enjoy a morning coffee overlooking the lake, pool deck or treed in lot...so many options to choose; a covered patio, large wrap around balcony, spacious lot & fire pit or the pool deck! Exterior features; A circular drive w/tons of parking, portable garage, large garden shed, attached work shop w/electrical, above ground pool (27 ft around & 4 ft deep), w/new solar blanket, a fenced in vinyl pool deck & attached pool house w/extra fridge & change room, leaf guard w/life time warranty & so much more! Interior is fully renovated w/high end vinyl flooring & quartz countertops throughout, a stunning new Kitchen w/new 'Frigidaire Professional' appliances, pull out spice rack, pull out recycling cabinet, a pantry w/pull out shelves as well as a natural gas stove w/pot filler. 2nd floor features; an open concept living room, dining room & kitchen w/a Lakeview, a tongue & groove wood ceiling, a two piece bath & a cozy propane fireplace. Main floor features; 3 bedrooms, laundry closet, primary bedroom w/a private patio & impressive 5 piece 'cheater' ensuite. Last but not least you'll find a bonus finished family room on the lower level as well as a large utility room w/work bench & sump pump. Additional features include; municipal water, vinyl windows throughout, new natural gas furnace & A/C (in 2022), Natural gas water heater (rental) & the entire interior is freshly painted. Don't miss out on this cottage/home oasis. Check out the link attached for video. (id:50886)
Lake Range Realty Ltd. Brokerage (Kincardine)
542 Eckford Avenue
Southampton, Ontario
Discover your dream waterfront retreat on the North Shore of Southampton, nestled along the pristine sandy shores of Lake Huron. This year-round home offers the perfect blend of modern comfort and timeless charm, set on a 50' x 100' lot with breathtaking lake views. As you step inside, you'll be greeted by a warm and inviting main floor featuring a cozy wood-burning fireplace, perfect for those cool evenings. The updated bathroom adds a touch of modern elegance, while the living room opens up to a stunning lakeside upper deck. The deck's glass panel railing ensures uninterrupted views of the sparkling waters, creating a seamless connection with the serene surroundings. Descend the spiral staircase to the fully finished basement, where you'll find a spacious family room complete with a gas fireplace. The walkout to the lakeside patio invites you to enjoy peaceful moments by the water, whether it's a morning coffee or an evening sunset. For those breezy days, the rear sundeck offers a sheltered spot to relax and soak up the sun. With newer windows installed in 2019 and roof shingles replaced about 10 years ago, this home or cottage is move-in ready, allowing you to enjoy all the benefits of waterfront living without any worries. Adding to the convenience, this home is serviced by municipal water and sewers, and it comes fully furnished, making it an effortless transition to your new lakeside lifestyle. Whether you're looking for a peaceful retreat or a year-round residence, this Southampton gem offers it all. Don't miss your chance to own a piece of paradise on Lake Huron! (id:50886)
Royal LePage D C Johnston Realty Brokerage
104 Essex Court
Chatham, Ontario
Welcome to 104 Essex Crt., located in the quiet St. Clair Estates. This trailer is perfect for 1st time homebuyers or those looking to downsize. This home Offers 2 bedrooms, a 3pc Bath, Large Open Concept Living Rm./Kitchen and a 3 Season sunroom. Many updates have been done recently including New fencing, New Cupboards, counter tops and Kitchen Island, kitchen plumbing, New subfloor and flooring throughout, new paint throughout, all new light fixtures, new walk-in shower, bathroom sink, New thermostat, Furnace and C/A inspection (all in Feb.2023), New shingles (sunroom, Apr. 2023), New Tar Trailer Roof (Oct. 2023, 2 yr warranty), Sunroom insulated (Dec. 2023) and Landscaping (spring 2024). The current Land Lease Fee is 360.09 and will increase by $50 with purchase. (id:50886)
Exit Realty Ck Elite
60 Hickory Street
Ingleside, Ontario
Welcome to 60 Hickory Street in the heart of Ingleside, close to all amenities, this is more than just a home! With almost 2000 square feet plus a fully finished basement, this home boasts many recent upgrades: roof (2022), furnace, ac, south and east windows, rear deck, ensuite. The open kitchen/dining room/living room features granite counter tops and gas stove, it's a great area to entertain or relax! The formal dining room & extra sitting room provide ample extra living space with many uses. As you head up stairs to the 3 LARGE bedrooms, you will see the beautifully updated ensuite in the primary bedroom! The fully finished basement is ready to be used for entertaining as well as an additional room can be used as an office, craft room, or whatever you decide! As you exit the home through the patio doors in the living room, you will see a beautifully landscaped back yard that is fully fenced in! As per the seller's direction, all offers to include a minimum 48 hour irrevocable. (id:50886)
Keller Williams Integrity Realty
5527 County Road 27 Road
South Glengarry, Ontario
Welcome to your dream home! This meticulously maintained single family home offers exquisite blend of luxury and comfort, nestled on almost three acres of beautiful countryside, just minutes from Cornwall. This 3 plus 1 bedroom home with 2 full bathrooms combines high-end finishes with tranquility of country living, offering the best of both worlds. As you enter the home you are greeted with a beautiful living room with a radiant heat fireplace and hardwood floors. The kitchen features plenty of cupboards, granite counter tops and beautiful ceramic floors that will please all those culinary enthusiasts. A main floor bedroom and a full bathroom round out the main floor. Upstairs you'll find a bedroom, loft bedroom and another full bathroom. This home has a 2 car detached garage, gazebo and a storage shed. Don't miss your opportunity to own a slice of paradise so close to Cornwall. (id:50886)
Assist-2-Sell And Buyers Realty
115 E Mcdowell Road
Glenshee, Ontario
WOW! Is all I can say! If you are looking for a precise and immaculately maintained home, this is the place for you! Boasting a double lot with grass as luscious as a golf course, paved circular driveway, with an outdoor gazebo built on patio stones with lights, you will appreciate the owner's precision to detail. Inside this beautiful home you will find 2 large bedrooms upstairs and a bedroom/office on the main floor with a large Eat-In kitchen for your growing family. This home has been loved for years and is waiting for your family to update it and love it as well. The location and lot speaks for itself. There is also a 36X24 heated garage with double car doors and steel roof, a guy's heaven on earth. Come check out this property today! (id:50886)
RE/MAX Erie Shores Realty Inc. Brokerage
8 Alexander Street Street
Minesing, Ontario
Nestled on a sprawling 1.24-acre lot in the prestigious community of Anten Mills, 8 Alexander is a masterfully crafted custom home that defines luxury living. This residence seamlessly blends modern sophistication with the tranquility of its natural surroundings, offering an unparalleled lifestyle for the discerning homeowner. 8 Alexander provides a peaceful escape while remaining just minutes away from Skiing and walking trails. The neighborhood is known for its upscale properties, excellent schools, and a strong sense of community (id:50886)
Exp Realty Brokerage
121 James Cummings Avenue
Ottawa, Ontario
SHOVEL READY project on the Ottawa River. Imagine waking up to the sound of waves gently lapping against the shore, as the morning sun casts a golden glow into your home. This is your sanctuary, nestled in Crystal Bay, one of the last remaining parcels on the shoreline within the Greenbelt. With a home envisioned by Scott Hayward of Simmonds Architecture, every window frames a view of majestic 'big water' and 'big sky,' blending seamlessly with nature. Inside, Nathan Kyle Studio has designed spaces that bring warmth and elegance. Offering a peaceful setting with friendly neighbours and nearby amenities like the Nepean Sailing Club, Andrew Hayden Park, bike paths, and upcoming LRT access. Watch the video to get a better sense of the plans for this Riverside Dream. Price includes over $500,000 in value (new septic, shoreline work completed with RVCA approvals, architectural/permitted plans, interior design concept, development fees, etc). Building cost extra. (id:50886)
RE/MAX Hallmark Realty Group
38812 Vienna Street
Varna, Ontario
UNIQUE Builder's Home with Rentable self-contained basement. Imagine living in a new, custom-built home barely three years old. Enjoy the cathedral ceilings, laminate counter tops, high efficiency stainless steel appliances, LED lights w/ dimmers on every switch, 1/2 inch thrick rubber flooring that is pet and scratch-proof, oversize windows that open (except 2) low W Aargon windows with R20 insulation value, wireless cat 5 cable internet, ventilation system, HEPA filter for the dust sensitive person, top of the line CO & CO2 detectors, H&H shower in primary bedroom w/ foot rinsing faucet. Brilliant soffit lights on the outside surround of the house, large deck. Take this builder's house and make it your own :) (id:50886)
Exp Realty
43 Glendale Road
Bracebridge, Ontario
Welcome to Glendale Road! This jaw dropping large new custom built home is conveniently located in one of Bracebridge most sought after neighborhoods! Quality finishing and pride of ownership is apparent through this beautifully designed home. Close to schools, trails, shopping and the many amenities the area has to offer. The home sits on over 1/2 Acre and features almost 2,800 sqft of both open concept living space over 2 floors that includes 4 bedrooms and 3 well appointed bathrooms. The main floor boasts a generously sized kitchen with views of the yard and open concept living and dining for interaction with guests. A large pantry/laundry combo on the main floor just off the kitchen area adds function and convenience. One of the bedrooms on the main floor could also double as an office or additional living space. The 3 bedrooms upstairs are large and all walk out onto the epic wrap around terrace. The large second floor terrace provides plenty of space for enjoying a coffee in the morning or entertaining/hanging out in the evening. The yard is landscaped with stone retaining walls, steps and mulched areas to hangout. The side yard is privately tucked away against the granite and wooded backdrop with plenty of space for a play set, trampoline, firepit, etc. A tankless boiler system supplies domestic water and radiant heated floors throughout the entire house and garage. Imagine being right in town and minutes away from the Beaches, Parks and lakes that the area has to offer. Here, you'll have the convenience of amenities close by, and yet be surrounded by privacy & nature. All of this, and yet a gorgeous property, only 2+ hours to the GTA and minutes to town. Come see for yourself as to how special this property truly is! (id:50886)
RE/MAX Professionals North
170 Water Street N Unit# 310
Cambridge, Ontario
Discover the perfect blend of modern living and scenic beauty at Waterscape, a stunning condominium located on the banks of the Grand River in the heart of Cambridge. Nestled on Water Street N, this exceptional property offers unparalleled access to the vibrant downtown district, the picturesque and vibrant Gaslight District, and a host of local attractions including, shops, restaurants, U of W School of Architecture, walking and bike trails, Dickson Park, and the Rowing Club. You may even catch a production filmed in and around the Downtown area. This beautifully designed unit boasts 9 ft ceilings in both the main living area and bedroom, creating an airy and spacious atmosphere. The sleek, modern kitchen is equipped with 5 appliances, granite countertops, and a stylish ceramic backsplash. The living space features quality laminate flooring throughout, ensuring a sophisticated and low-maintenance lifestyle. Enjoy the convenience of in-suite laundry and step out onto your private balcony, where you can relax with a partial view of the Grand River. The Waterscape building offers a variety of premium amenities, including a welcoming main floor lounge area, a contemporary 2nd-floor lobby, a fully-equipped fitness center, and a stunning rooftop terrace complete with barbeques and panoramic views. The top-level lounge and party room are perfect for entertaining guests or enjoying a quiet evening in. This unit includes an underground parking space and a secure locker for additional storage, providing both convenience and peace of mind. Don’t miss your chance to experience riverside living at its finest in the heart of Cambridge! (id:50886)
RE/MAX Real Estate Centre Inc.
76 32nd Street S
Wasaga Beach, Ontario
Escape to serenity with this adorable riverfront property, perfect for anyone looking to enjoy the beauty of nature right from their doorstep. This charming home features 2 cozy bedrooms and 1 full bathroom, all nestled in a tranquil setting. The open concept design seamlessly integrates the living, dining, and kitchen areas, creating a welcoming space that’s ideal for both relaxation and entertaining. Natural light floods the space, enhanced by a warm and efficient gas airtight stove that adds a touch of rustic charm while keeping you cozy during cooler months. Step through the patio doors onto a sunny deck, designed for tranquility and relaxation. Here, you can unwind or host friends with the picturesque river as your backdrop, making every moment at home feel like a vacation. The covered front porch offers another peaceful retreat where you can sip your morning coffee or enjoy quiet evenings surrounded by serene views. Additionally, the property includes a single detached garage, providing extra storage space or shelter for your vehicle. Situated in a peaceful area, this home is not just a place to live but a retreat from the hustle and bustle of daily life. Whether you’re looking for a weekend getaway, a charming place to retire, or a picturesque setting to call your own, this riverfront property offers a unique blend of comfort and scenic beauty. Don’t miss out on this picturesque home, ideal for nature lovers or those seeking a peaceful living environment. Contact us today to schedule a viewing and see firsthand the charm and beauty this home has to offer. (id:50886)
RE/MAX By The Bay Brokerage
957 St. Jude Court
Windsor, Ontario
St. Jude Estates... where the definition of luxury is exemplified! Located at the end of a private cul-de-sac in one of South Windsor's most desirable established neighbourhoods, this luxury villa offers 2,030 sqft of open concept living. Get ready to prepare some gourmet meals in this chef's dream kitchen which features a massive centre island, 6-burner commercial style gas stove, pot filler, vent-a-hood architectural hood, built in oven/microwave, massive walk-in pantry with stone tops & custom wet bar w/ bev. fridge . The kitchen opens to an expansive living room w/ architectural coffered ceilings & gas fireplace. Primary BR w/ massive walk-in closet and 5pc en-suite. The lower level offers an additional multi-functional living space with endless opportunities. An oversized sliding glass door leads to a private covered Lanai, perfect for relaxing after a long day. Experience the comfort, functionality and luxury in every detail. (id:50886)
Keller Williams Lifestyles Realty
22220 Charing Cross Road Unit# 9
Chatham, Ontario
Freshly renovated 2-bed, 1-bath mobile home, ideally located in the peaceful Southside community designed for residents aged 50 & over. Step into the sunlit foyer that greets you with warmth and brightness. The spacious living, kitchen and dining area feature open concept living & make the perfect space for relaxing and entertaining. The home has been freshly painted throughout and features all new vinyl plank flooring, & a neutral decor that is fresh and inviting. Updated bath with newly tiled shower, plenty of closet space in both bedrooms situated at opposite ends of the home. Additional highlights include a newly sealed roof to ensure excellent weather resistance, a double cement driveway, for ample parking, a covered outdoor patio and convenient storage shed for your extra belongings. $676.99 monthly includes lot fee, common area, maintenance, clubhouse, reserve fund, water, sewer & taxes. Require park approval with one time $500 membership fee. Call today to view! (id:50886)
Nest Realty Inc.
51 Deer Lane
Everett, Ontario
Top 5 Reasons You Will Love This Home: 1) Ideally settled within the coveted estate subdivision of Woodland Heights, this enchanting retreat spans approximately 1.5-acres of pristine, private land enveloped by towering mature trees, creating a secluded sanctuary flourished by beautiful nature 2) Step inside to discover a thoughtfully designed floor plan that seamlessly blends each room, complete with a primary bedroom, a convenient laundry room, elegant formal living and dining spaces, and a show-stopping kitchen with a massive centre island and sparkling granite countertops, every corner of this home exudes an air of timeless grace 3) Descend to the fully finished basement, where a separate entrance through the oversized garage provides endless possibilities; this expansive space offers in-law suite potential or an ideal haven for extended family gatherings with a secondary kitchen, a spectacular great room, and a full bathroom 4) The backyard delivers an entertainer's paradise, designed for endless enjoyment and relaxation with a walkout from the kitchen leading to a sunroom bathed in natural light, multiple decks and a patio providing ample space for outdoor dining and lounging, along with the benefit of enjoying a refreshing swimming pool, an enclosed hot tub, or basking in the beauty of the meticulously landscaped gardens 5) Despite its peaceful seclusion, this idyllic estate is just minutes from modern conveniences, with an easy commute to Toronto and Pearson International Airport, and only a 10 minute drive to the thriving town of Alliston, Base Borden, and the Honda Plant. 5,071 fin.sq.ft. Age 32. Visit our website for more detailed information. (id:50886)
Faris Team Real Estate Brokerage
Frank Kenny Road
Vars, Ontario
Explore the potential of 0 Frank Kenny Road in Vars, where a serene 4.94 acre wooded lot awaits your dream home. This flat, private land offers a tranquil retreat, yet remains within a convenient 20 minute drive to all urban amenities. Seize this exceptional opportunity to create your own haven in a picturesque and peaceful setting. (id:50886)
RE/MAX Hallmark Realty Group
84 Church Street Unit# 4
Stratford, Ontario
Experience the vibrant Downtown Stratford living at its best with this enticing opportunity now open for discerning homebuyers. Situated in one of Ontario's most sought-after towns, this condominium presents a prime location within walking distance to a host of amenities including shops, restaurants, theatres, the hospital, university, schools, public transit, and the scenic Avon River. This well-appointed one-bedroom unit boasts over 750 sq ft of living space characterized by an inviting open-concept layout. The generously sized primary bedroom offers comfort and tranquility, while the unit is complemented by its own HVAC system, allowing personalized climate control throughout the year. Additional features include a spacious shared laundry room and ample storage in your private locker on the lower rear parking level. Should you desire in-suite laundry, the unit provides the space for easy installation. Parking convenience is paramount with your dedicated covered parking space, ensuring protection from the elements year-round. Offering versatility for owner-occupiers and investors alike, this condo allows for short-term rentals, expanding your options for real estate strategies. Don't miss out on this exceptional opportunity to secure a place in Downtown Stratford living – where comfort, convenience, and lifestyle converge effortlessly. (id:50886)
Royal LePage Hiller Realty Brokerage
A - 375 Fairview Drive
Brantford, Ontario
This Modern recently renovated 2 spacious bedrooms plus a versatile den Basement Apartment with private Entrance is equipped with ensuite laundry and a decked out kitchen including stainless steel appliances and quartz countertop. Conveniently located close to shopping centres, public transit, and beautiful parks, making daily errands and leisure activities a breeze. Commuter Friendly: Just a 5-minute drive to the highway, providing easy access to surrounding areas. Wi-Fi and all utilities included. **** EXTRAS **** No pets permitted. No smoking permitted. (id:50886)
RE/MAX Experts
27 Highland Road
Clifford, Ontario
Welcome to your dream home! Nestled on a beautifully maintained 2-acre lot in the charming town of Clifford, Ontario, this exquisite bungalow offers the ideal combination of space, style, and functionality. As you approach this impressive property, you'll immediately appreciate the meticulous care that's been given to both the home and its surroundings. The sprawling grounds feature lush landscaping and an inviting in-ground pool—perfect for relaxing or entertaining on sunny days. Step inside to discover a thoughtfully designed layout that seamlessly blends comfort and elegance. The main level boasts three spacious bedrooms, each offering generous closet space and abundant natural light. The open-concept living and dining areas are perfect for family gatherings or quiet evenings, with large windows that offer picturesque views of the property. The lower level adds tremendous value with a well-appointed in-law suite. This fully equipped mortgage helper includes two cozy bedrooms plus a den, making it ideal for extended family or rental income. The suite features a separate entrance and a convenient walk-up, ensuring privacy and ease of access. Outside, the property offers ample parking for guests, family, and friends. Whether you're hosting a large gathering or simply enjoying a quiet evening under the stars, the expansive outdoor space provides the perfect setting. Don’t miss this rare opportunity to own a piece of paradise in Clifford. With its exceptional features and prime location, this bungalow is truly a place where you can create lasting memories. Schedule your private showing today and experience all that this stunning property has to offer! Notes: Hot water tank and softener (Rented) 2 months old. Septic pumped 2 years ago. (id:50886)
Keller Williams Home Group Realty
129 Huron Road
Point Clark, Ontario
Don't miss out on this lovely Lakefront, 4 season home located in a quiet area of Point Clark! This beautiful bungalow has year round access, it's extremely private, adorned w/mature trees & 75 feet frontage on Lake Huron! It's also Lake level, that's right, NO STEPS! This well maintained lake side getaway provides incredible views of the water & Lake Hurons famous sunsets without leaving the house! Enjoy 2012 sqft of living space, 3 large bedrooms, 3 full bath, spacious living room w/cozy propane fireplace, a bright inviting kitchen w/huge lake side windows, main bedroom w/king sized bed, 4 pc ensuite & laundry, a guest suite w/queen size bed & 3 pc ensuite, ceiling fans in every room, impressive lake views from the living room, kitchen & primary bedroom, large doorways, high speed internet, A/C & so much more! Exterior features; in-ground sprinkler system, new shingles (2022), maintenance free vinyl siding, 3 fire pits, water & hydro to lavender garden, fully automatic wired-in generator which runs the house & the four car garage, an oversized (infrared heated & insulated) detached 36x32 foot garage (1100 sqft) w/a concrete floor & tons of storage, providing so much parking to go w/the large paved driveway. Watch the sun sparkle on the lake from both spacious covered porches (both w/ceiling fans), gorgeous landscaping & Lake view's wherever you choose to sit! Turn key ready w/most furniture included, just bring your clothes & get ready to relax. This property is located on the portion of Huron Road that doesn't have any islands which provides so much more movement in the water. Walk or bike to the lighthouse on the 40 km/hr paved road. Year round activities can happen from the privacy of your own home! No need to travel! Walk the beach for miles! Snowshoe along the shore & appreciate the wonder of winter w/the awesome natural ice formations, you may see rabbits hopping around leaving prints. Watch & hear the spring ice breakup, this is nature at its best! (id:50886)
Lake Range Realty Ltd. Brokerage (Kincardine)
150 Victoria Street S Unit# 122
Thornbury, Ontario
New great price!! This condo is a MUST SEE! From the moment you walk into this unit, you will see why unit #122 is special. Every detail has been thought of, from the beautiful, engineered hardwood throughout the upper level, to the new kitchen with island with seating. This open concept main floor offers serene living with tons of open space. Enjoy a fire in the wood burning fireplace or cook up your favourite meal in the chef's kitchen with stone counters and stainless-steel appliances. Completing the main floor are the updated 3-piece bath and primary bedroom. Head downstairs to your additional 2 bedrooms plus den, 4-piece bath and laundry. This unit offers 2 options for relaxing outdoors and is ideally located, backing onto green space and close to tennis courts and pools. This thoughtfully renovated unit takes the Applejack model and totally rethinks the use of space. You must see it to believe. Don't miss out, schedule your showing today. (id:50886)
Royal LePage Locations North (Thornbury)
1430 Notre-Dame Street
Embrun, Ontario
Situated on one of the main streets in Embrun, this sought-after town on the outskirts of Ottawa, this exceptional bungalow offers nearly 200 feet of serene riverfront. The property features a spacious back deck with a pool, perfect for relaxation and entertaining. A rare, flat riverside yard, adorned with beautiful mature trees, provides an idyllic setting for gatherings and outdoor activities. The main floor boasts three bedrooms, a fully renovated kitchen with top-of-the-line custom cabinets, and a beautifully updated bathroom with a luxurious soaker tub and a glass tile shower. Additionally, the main floor includes an in-law suite with two bedrooms and a large walk-in storage closet, presenting a fantastic rental opportunity or the potential for a home business, enhanced by its convenient location and large U-shaped driveway for easy access. This home seamlessly blends the charm of a riverside retreat with the convenience of town living. (id:50886)
Exit Realty Matrix
180 Bordeau Street
Wendover, Ontario
Built in 2020, this 3 bedroom, 2 bathroom 1,640 sqft detached bungalow with a insulated & heated double car garage is located on an oversize lot (frontage: 50ft x depth: 131ft) with no rear neighbours in the most prestigious & family oriented street of Wendover while being 10 minutes from Rockland & ONLY 30 minutes from Ottawa. Main level featuring an open concept kitchen/living/dining room with many upgrades. Gourmet kitchen featuring a convenient 8ft quartz island; modern backsplash; stainless steel appliances; soft close cabinets and drawers throughout; Living room featuring a natural gas fireplace with a quality porcelain finish floor to ceiling; 3 good size bedrooms; convenient 4pce ensuite bathroom & modern 3pce main bathroom. Lower level offering a huge open concept recreational room; a good size room with a rough-in for a future bathroom; a convenient laundry area & lots of storage space. Backyard with a beautiful covered porch with natural gas bbq hookup & a storage shed. (id:50886)
RE/MAX Hallmark Realty Group







