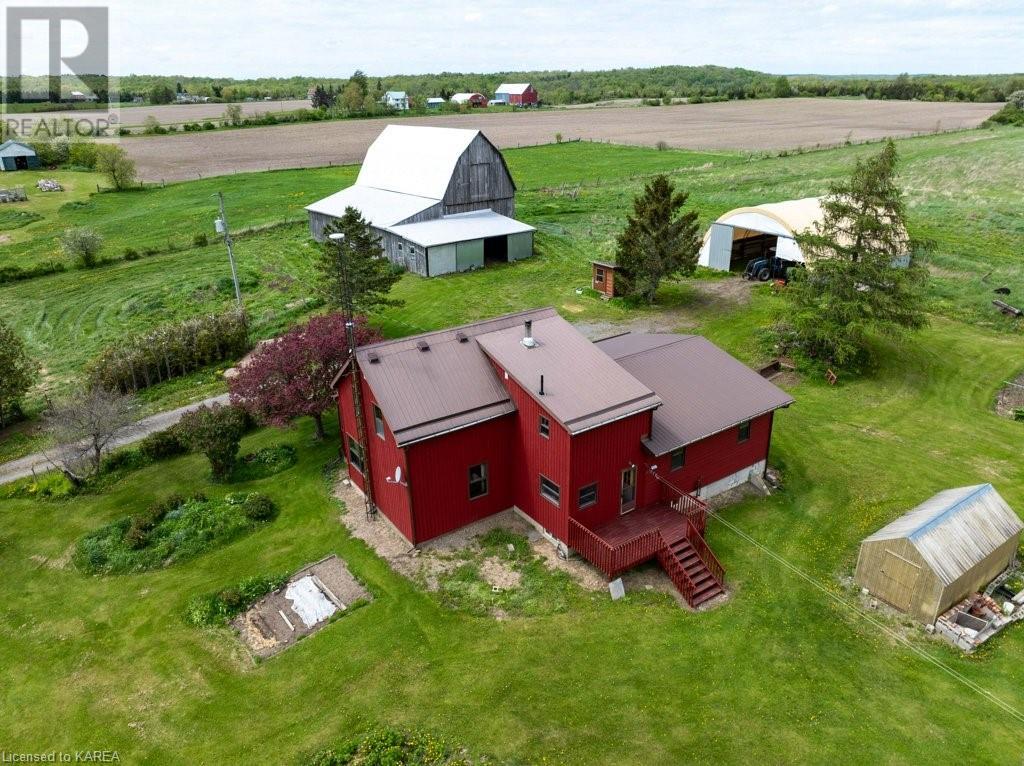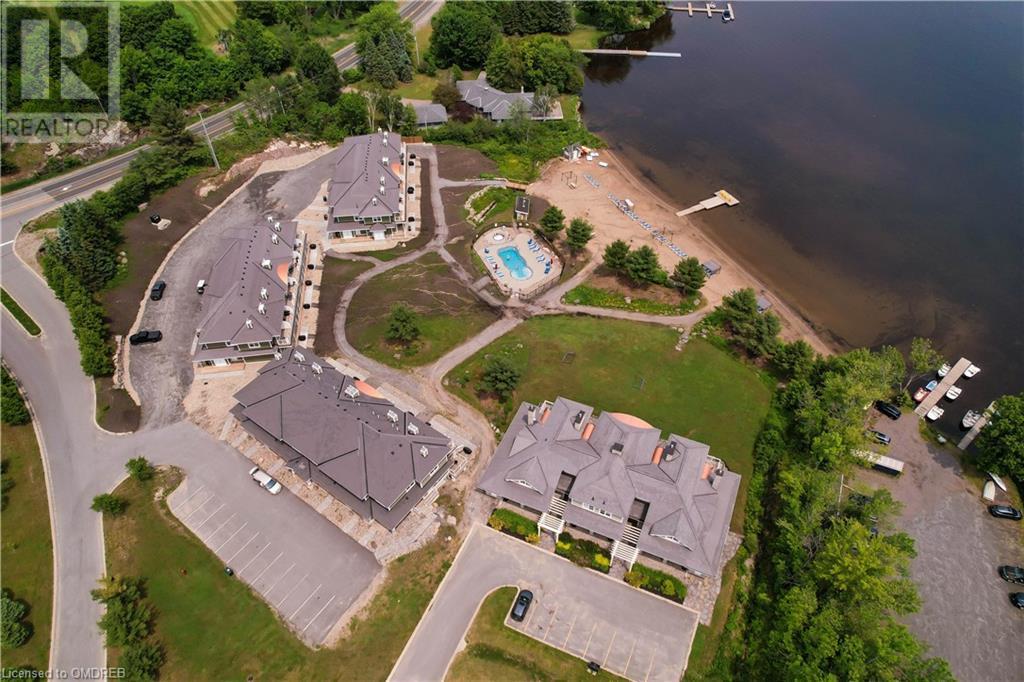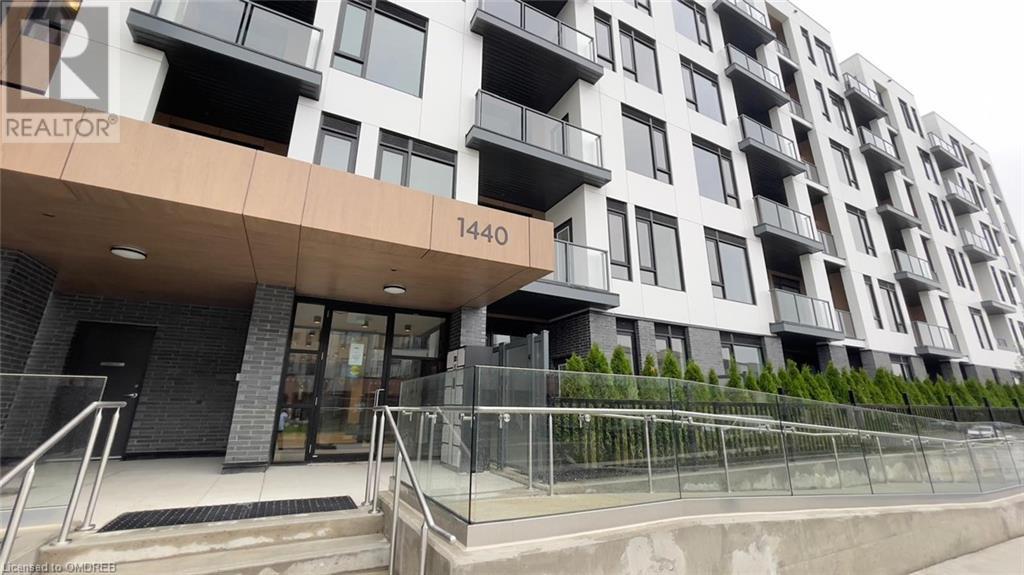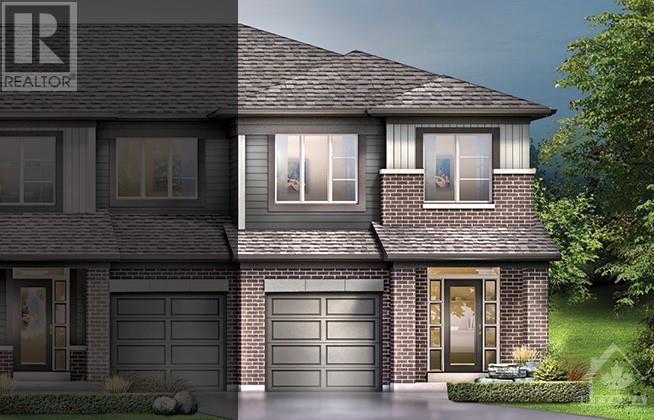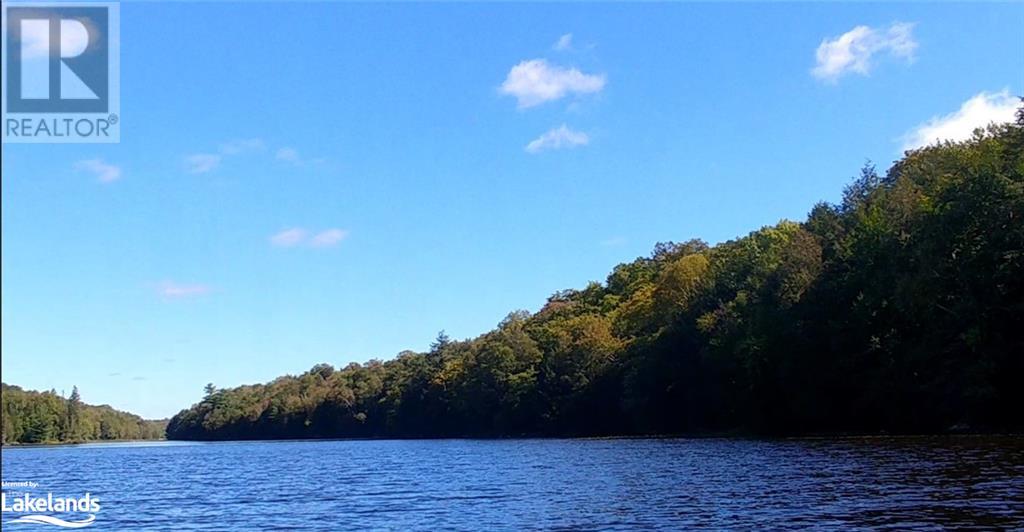1329 Eden Grove Road
Lansdowne, Ontario
Welcome to 1329 Edengrove Road, a stunning 100+ acre hobby farm located in the heart of Lansdowne. This unique property, offered for the first time in 33 years, boasts a prime location with easy access to all amenities including a year round county road that is plowed 24 hours a day in the winter, easy access to essential emergency services, schools, a library, and thriving recreational facilities (Agricultural Fairground) making it the perfect blend of rural tranquility and modern convenience while also presenting the opportunity for self sufficiency to those who are so inclined. The property features mixed-use zoning, presenting endless possibilities for both residential and commercial endeavors. The Farm use land is composed of pastures and hayfields allowing for a myriad of uses or appealing to the avid hunter. A large barn and a spacious storage building provide ample space for all your farming needs, while the charming three-bedroom farmhouse stands as a testament to classic architecture seamlessly blended with modern updates. The farmhouse has been thoughtfully renovated to include a more open floor plan, enhancing the flow and functionality of the living spaces. The addition of a beautiful, large kitchen is a chef’s dream, designed to be the heart of the home where family and friends can gather. An oversized garage complements the property, offering plenty of room to store and maintain farm equipment. This idyllic property at 1329 Edengrove Road is more than just a home; it’s a lifestyle. Embrace the opportunity to own a piece of Lansdowne’s pastoral beauty, where every sunset over your expansive acreage feels like a retreat from the everyday. Don't miss your chance to make this extraordinary hobby farm your own. Home, well, septic, WETT inspection is available! (id:50886)
Gordon's Downsizing & Estate Services Ltd
5260 Line 36
Perth East (Twp), Ontario
You’ve dreamed about this place. A secret garden. Rooms to entertain, to create, to raise a family, to hide away. A place in the country that stands above in its rustic sophistication. Welcome to the beautiful grounds of 5260 Line 36, just minutes from the cultural heartbeat of Stratford ON. Privacy, tranquillity and birdsong for every season await you in this century farmhouse on one acre of pristine property surrounded by 99 acres of organic farmland. Enter the generous, country kitchen—the warm, heart of the home. Beyond, the wainscoted, two-windowed dining room adjacent to the kitchen has two walkouts, one to the rear veranda and one to the rear deck, both defined by their double 24-pane French doors. A third door leads to the sizable story-and-a-half gathering room with matching oversized doors to the courtyards. Originally built for storing wood for winter heating and cooking, the room is now a marvellous surprise. The first of 3 staircases leads to the nook-filled library on the second floor. Through the kitchen is the inviting great room with a soaring ceiling, a marble-framed fireplace and four large windows on three sides. French doors lead to the deck, patio and grounds. The second staircase finds the first of two entrances to the large primary suite which mirrors the great room below. A massive cherry cabinet lines the hall by the 4-piece bathroom done in a European style. A second door connects the bathroom with the library landing, where you gain entry to a well-lit office with two built-in desks and extensive shelving. Slightly beyond is another generous bedroom-turned-office. A third staircase brings you to yet another large bedroom with an expansive window facing south and another to the north with a view of the landscaped yard. Built-in closets frame the hallway towards a 3-piece bathroom and another large bedroom with inviting window seating. This is the Place in the Country you’ve dreamed of. It’s time to make it yours. (id:50886)
RE/MAX A-B Realty Ltd (Stfd) Brokerage
6055 Fischer Road
Mitchell, Ontario
Welcome to the serene town of Mitchell, Ontario, where sophistication meets comfort in this exquisite 4,000 square-foot executive bungalow. Nestled in a tranquil setting backing onto picturesque farmland, this property offers the perfect blend of luxury and modern convenience. As you step inside, you’ll be captivated by the finishes that define every inch of this home. The spacious, open-concept layout is designed for both entertaining and everyday living, with freshly painted interiors that exude warmth and style. The kitchen features stunning granite countertops, gas cooktop, large island, and an exquisite kitchen faucet which provides you with the perfect space for culinary creativity. This home is equipped with a newer central air and ventilation system, in-floor heating, heated front walkway, porch, garage, on demand hot water heater and more. This elegant bungalow offers three generously sized bedrooms and three beautifully appointed bathrooms, ensuring ample space for family and guests. The attached two-car garage, additional 24 ft x 24 ft shop, RV hook up and cleanout provide convenience and versatility, perfect for hobbyists or those needing extra storage. Outside, the property boasts plenty of parking, making it ideal for hosting gatherings or accommodating multiple vehicles. Don’t miss this rare opportunity to own a piece of luxury in Mitchell. Experience the best of both worlds—executive living with a touch of country charm. (id:50886)
RE/MAX A-B Realty Ltd (St. Marys) Brokerage
1869 Highway 118 West Unit# Bhvb-201
Bracebridge, Ontario
Welcome to Touchstone Resort Muskoka! Just minutes outside of Beautiful Bracebridge, this breathtaking Resort is located on the prestigious Lake Muskoka. Bright, fully furnished, 657 sqft, 1 Bedroom, 1 Full Bathroom villa is the perfect Four Season Escape for your family! Spectacular waterfront views from your private deck with burner grill & just steps from the private beach, you will enjoy the sunlight almost all day around. This unit features high-speed Internet, ensuite laundry & a gas fireplace. Touchstone Resort offers a fully managed rental program for this investment. The resort fully manages a rental program from which you can benefit. After a long day of playing at the park, tennis courts and swimming at the pool/private beach, or winter fishing/skating on the lake you can dine at your choice of 2 gourmet restaurants in the resort (or making your own grill meal on your terrace), and get a massage at the luxurious spa. Private parking included. (id:50886)
Real Broker Ontario Ltd.
1440 Clarriage Court Unit# 513
Milton, Ontario
Introducing a stunning new addition to the luxury real estate market a meticulously designed Home, promising a lifestyle of elegance, comfort, and sophistication. Nestled in a prestigious neighborhood, this exquisite property offers the perfect blend of modern amenities and timeless charm, setting a new standard for upscale urban living. Come see this Stunning New Luxury Addition to Charming Milton! Spacious Open Concept layout is bathed in natural light and with 9' Ceiling and contemporary design features. A Gourmet kitchen is a chef's dream come true. Equipped with stainless steel appliances, custom cabinetry, and counter-tops are a culinary haven is as functional as it is beautiful. Your new condo is a commuter's dream. Welcome to this Brand New 2 Bedroom, 2 Bath unit in the Heart of Milton! Be the First to Call this Home. Ultra high-speed Fibe internet as well as Smart Home Hub with smart controls and key-less entry, In-suite Laundry, close proximity to scenic walking and hiking trails. The amenities in this state-of-the-art building are incredible. They include a state-of-the-art fitness centre, upscale party & meeting room, outdoor sitting and more. Your new home is steps to everything that you need. Fantastic location, with shopping, restaurants, Top Ranked Schools, several parks and quick access to major highways and GO Station. (id:50886)
Century 21 Miller Real Estate Ltd.
101 Main Street
Penetanguishene, Ontario
Prime commercial opportunity in the heart of Penetanguishene. At approximately 1,475 sq ft, this ground floor unit features a large window overlooking the main street, offering excellent visibility and natural light. The space includes two bathrooms, two enclosed rooms perfect for private offices, ample open floor space, and a welcoming concierge area in the front. Positioned at the top of the hill on Main Street, this location offers an ideal setting for a variety of businesses, including office, retail, or service-based operations. *Tenant proportional share of property taxes, building maintenance, and building insurance included in lease amount, Tenant to assume hydro in own name, and pay parking fee. (id:50886)
Sotheby's International Realty Canada
1212 Bruce Road 40
Arran Twp, Ontario
Step back in time with this charming 1907 schoolhouse, completely renovated, nestled on a serene .88-acre lot surrounded by peaceful pastures. The fully fenced yard offers both privacy and the perfect setting for outdoor enjoyment. The original front doors are a nostalgic nod to the school's storied past, and yes, the school bell is still intact, ready to ring in your next chapter. Inside, you'll find an open-concept layout that makes the most of the generous high ceilings, creating a bright and airy space that feels both welcoming and spacious. Ceiling fans are thoughtfully installed in most rooms, ensuring comfort throughout the seasons. The one-level living offers ease and accessibility, with everything you need conveniently laid out on a single floor, in an open concept design. Whether you're looking for a unique home full of character or a peaceful retreat with a story to tell, this former schoolhouse has it all. With its blend of historic charm and modern-day convenience, it’s not just a place to live—it’s a place to create lasting memories. Come and see for yourself why this rare find is truly one-of-a-kind! (id:50886)
Royal LePage Rcr Realty
80 Dorland Drive
Greater Napanee, Ontario
Welcome to 80 Dorland Drive! This charming home is ideal for those seeking a cozy retreat near Napanee, Bath, and Picton. Meticulously updated throughout, it offers modern comforts with a touch of rustic charm. Situated on a lovely country corner lot, it's perfect for families looking to enjoy a serene, yet convenient, lifestyle. Don't miss this opportunity to make this delightful property your new home. Schedule your private viewing today. (id:50886)
Exp Realty
1017 Harvest Moon Lane
Algonquin Highlands, Ontario
This is the One! Over 1000 sq ft of living space, with a double car garage, on a beautifully treed, large, private lot for under $500k. Enjoy refreshing swims or an afternoon boat ride from your dock on Hall’s Lake that is steps away from your door. This cottage has a full block heated foundation and new insulation in the attic for year round enjoyment. Cozy up to the living room wood stove after a fall day of hiking the numerous surrounding trails, or a winter day of ice fishing on the lake for the coveted Haliburton Gold trout. This cottage is truly turnkey with most of the furnishings being included as well as 2 sections of dock and a pedal boat to get you out on the water right away. Harvest Moon is a small community of approx. 6 cottagers who collectively maintain the year round private road as well as the deeded waterfront. Half of them are full time residents in this beautiful quiet community with everyone owning their own property and sharing in the deeded portion of waterfront. Book a visit to see this well built home today and make that Cottage Dream a reality. (id:50886)
Century 21 Granite Realty Group Inc.
Part Lot 11-12 Sideroad 10
Chatsworth, Ontario
30 acres of land enveloped in natural beauty in Chatsworth. Enter through the tree-lined driveway where you'll find an expansive open meadow, complete with a charming garden shed and fire pit. Numerous trails wind through the bush and open areas, offering acres of adventure for mountain biking, leisurely walks, and exhilarating cross-country skiing during the winter months. Convenience meets rural living with the Holland Chatsworth Elementary School just 1km away, providing easy access for families with young children. Additionally, just a 15-minute drive to Owen Sound, where you'll find an array of big-box stores for all your shopping needs, 15-minute drive to Walters Falls and minutes to the Grey County CP Rail Trail. Another nearby beauty is Williams Lake, a stunning 148-acre clover-shaped oasis. It boasts a public beach and boat launch on the south side, spring-fed lake with crystal-clear aqua waters, boating and excellent fishing opportunities. Immerse yourself in the tranquil surroundings, where abundant wildlife and varied topography create a serene atmosphere. Opportunity to build on the property where areas are elevated and the driveway is already in place. Don't miss your chance to experience the beauty and serenity of rural living in Chatsworth, Ontario. (id:50886)
Royal LePage Locations North (Thornbury)
664 Lily Mac Boulevard
Windsor, Ontario
BUILT AND READY FOR POSSESSION!! STILL AVAILABLE FOR YOUR COLOR SELECTIONS!! JUST WHAT YOU'VE BEEN WAITING FOR. BRAND NEW SUPER HIGH END LUXURIOUS MODERN STYLISH SEMI-RANCHE UNITS IN A AMAZING SOUTH WINDSOR LOCATION!! STUNNING CURB APPEAL, LRG INVITING FOYER LEADS YOU TO THE OPEN CONCEPT MAIN LVL W/SOARING 12 FOOT CEILINGS. CUSTOM KITCHEN W/MASSIVE ISLAND, QUARTZ COUNTERS A STANDARD. WIDE OPEN CONCEPT LIV RM/DIN RM - SUPER SPACIOUS AND BRIGHT, 2BDRMS & 2 FULL BATHS TOTAL ON MAIN LEVEL. MAIN FLOOR LAUNDRY - LAVISH ENSUITE BATH WITH DOUBLE SINK & GLASS TILED SHOWER & W-IN CLST. LARGE COVERED REAR PORCH WITH AGGREGATE CONCRETE. DOUBLE CAR ATTACHED GARAGE. FINISHED CONCRETE DRIVEWAY, FULLY LANDSCAPED AND ALL APPLIANCES INCLUDED! ONLY THE HIGHEST QUALITY FINISHES THROUGHOUT - YOU WILL BE IMPRESSED! COME VISIT THE MODEL HOME TODAY! PEACE OF MIND W/7 YRS OF NEW HOME WARRANTY W/TARION!! CLOSE TO EVERYTHING! (id:50886)
RE/MAX Capital Diamond Realty - 821
664 Lily Mac Boulevard
Windsor, Ontario
BUILT AND READY FOR POSSESSION!! STILL AVAILABLE FOR YOUR COLOR SELECTIONS!! JUST WHAT YOU'VE BEEN WAITING FOR. BRAND NEW SUPER HIGH END LUXURIOUS MODERN STYLISH SEMI-RANCHE UNITS IN A AMAZING SOUTH WINDSOR LOCATION!! STUNNING CURB APPEAL, LRG INVITING FOYER LEADS YOU TO THE OPEN CONCEPT MAIN LVL W/SOARING 12 FOOT CEILINGS. CUSTOM KITCHEN W/MASSIVE ISLAND, QUARTZ COUNTERS A STANDARD. WIDE OPEN CONCEPT LIV RM/DIN RM - SUPER SPACIOUS AND BRIGHT, 2BDRMS & 2 FULL BATHS TOTAL ON MAIN LEVEL. MAIN FLOOR LAUNDRY - LAVISH ENSUITE BATH WITH DOUBLE SINK & GLASS TILED SHOWER & W-IN CLST. LARGE COVERED REAR PORCH WITH AGGREGATE CONCRETE. DOUBLE CAR ATTACHED GARAGE. FINISHED CONCRETE DRIVEWAY, FULLY LANDSCAPED AND ALL APPLIANCES INCLUDED! ONLY THE HIGHEST QUALITY FINISHES THROUGHOUT - YOU WILL BE IMPRESSED! COME VISIT THE MODEL HOME TODAY! PEACE OF MIND W/7 YRS OF NEW HOME WARRANTY W/TARION!! CLOSE TO EVERYTHING! (id:50886)
RE/MAX Capital Diamond Realty - 821
Ranger Lake
Searchmont, Ontario
Very well cared for and comfortable independent cottage complete with bathroom and septic field, running water. Complete solar system. Ready for 4 seasonal usage. Cottage has good sized bedrooms, west facing sundeck and bedroom balcony. Detached sauna building has 2PC shower/vanity. Double car 24' x 24' garage plus car port (id:50886)
Castle Realty 2022 Ltd.
68 Osler Street
Kanata, Ontario
Brookline is the perfect pairing of peace of mind and progress. Offering a wealth of green space, parks and pathways in a new, modern community neighbouring one of Canada’s most progressive economic epicentres. Welcome to The Tahoe townhome which was designed to give growing families the space they need. Exclusively an end unit, this 4-bedroom, 2.5 bathroom townhouse features additional windows to allow for more natural sunlight, an open-concept main floor and finished basement. This home is located on a premium lot facing a finished community park. Immediate occupancy! (id:50886)
Royal LePage Team Realty
123 St Moritz Trail Unit#704
Embrun, Ontario
This upcoming 2-bedroom, 1-bathroom condominium is a stunning lower level middle unit home that provides privacy and is surrounded by nature. The modern and luxurious design features high-end finishes with attention to detail throughout the house. You will love the comfort and warmth provided by the radiant heat floors during the colder months. The concrete construction of the house ensures a peaceful and quiet living experience with minimal outside noise. Backing onto the Castor River provides a tranquil and picturesque backdrop to your daily life. This home comes with all the modern amenities you could ask for, including in-suite laundry, parking, and ample storage space. The location is prime, in a growing community with easy access to major highways, shopping, dining, and entertainment. Photos are from a Le Castor unit and have been virtually staged. Buyer to choose upgrades/ finishes. Occupancy May 1,2025 (id:50886)
Paul Rushforth Real Estate Inc.
2786 Highway 34 Highway
Hawkesbury, Ontario
Discover the perfect blend of historical charm, modern amenities, and endless potential with this remarkable 57-acre farm. This 5-bedroom, 5-bathroom home, built in 1813, beautifully combines old-world elegance with modern comforts, making it ideal for large families or multi-generational living. Currently fully tenanted, the home offers flexibility for future personal use or customization. Equestrian enthusiasts will appreciate the 12-stall barn, scenic outdoor riding areas, 150' x 90' indoor riding arena, and heated viewing room. A separate 2-bedroom, 1-bathroom apartment provides additional living space or rental income opportunities. The property also features a charming antique shop leased to a local enthusiast and passive income from a reliable cell tower lease. Currently generating over $10,000/month, this unique property offers both residential appeal and vibrant income potential. Contact us today to explore this exceptional opportunity. (id:50886)
Exp Realty
2786 Highway 34 Highway
Hawkesbury, Ontario
Welcome to this exceptional 57-acre farm property designed for maximum profitability and charm. The equestrian facilities feature 12 stalls, scenic outdoor riding areas, a vast 150' x 90' indoor riding arena, and a heated viewing room. The 5-bedroom, 5-bathroom house, built in 1813, combines old-world charm with modern amenities, perfect for room rentals or multi-generational living and is fully tenanted. A separate 2-bedroom, 1-bathroom apartment provides additional rental income opportunities. Enjoy passive income from a reliable cell tower lease, adding to the property's revenue. There's also a charming antique shop, leased to a local antique enthusiast. This property generates over $10,000 of revenue per month, offering a rare blend of stability, diversity, and growth potential. Contact us for more details about this exceptional investment opportunity. (id:50886)
Exp Realty
5820 Ramsey Road
Niagara Falls, Ontario
Welcome to this charming 3-bedroom, all-brick bungalow spanning 1,708 square feet and situated on a generous 66x660 lot. The inviting curb appeal is highlighted by meticulous landscaping and a fully fenced yard, ensuring privacy and a serene atmosphere. As you step inside, you'll be greeted by a spacious and light-filled living area, ideal for both relaxing and entertaining. The well-designed floor plan seamlessly connects the living room to the dining area and kitchen, offering an open and airy feel. The kitchen is equipped with modern appliances and ample quartz counter space, perfect for culinary enthusiasts. The three bedrooms provide ample space for rest and relaxation, each featuring large windows that fill the rooms with natural light. The 5pc bathroom is conveniently located and designed with modern fixtures. The property boasts an attached garage, ensuring your vehicle is protected from the elements, and a remarkable 6-car concrete driveway, providing ample parking space for guests or additional vehicles. For those in need of extra storage or workspace, the detached 56x40 garage offers endless possibilities, from a workshop to additional vehicle storage. The property is zoned GI (General Industrial), offering unique opportunities for business or investment prospects. Don't miss the chance to own this versatile and beautifully maintained bungalow. Schedule a viewing today and imagine the possibilities that await in this exceptional property. (id:50886)
RE/MAX Niagara Realty Ltd
4 Faraday Crescent
Deep River, Ontario
Wonderful opportunity for an affordable, 3 bed, 1 bath semi on a quiet street backing onto green space. Perfect as an investment property with tenants already in place, or as a primary residence for a first time home-buyer, someone new to town, or simply just looking to make a move. This home offers a fair sized kitchen with timeless, white cabinetry, formal dining room and spacious living room with large window providing ample natural light and carpet with hardwood underneath. The second floor features 3 bedrooms and a full bathroom. The lower level is unfinished and perfect for storage or to put your finishing touches on! Poured concrete foundation, 100 amp panel with breakers, 2016 gas furnace. This home is ready for its new owners with opportunity to also make it your own! All offers must have a minimum 24 hour irrevocable. (id:50886)
Exit Ottawa Valley Realty
120 Mckenzie
Whitestone, Ontario
Vacant water access cottage lot on De Bois Lake, which is located near Parry Sound. Nestled adjacent to crown land, this vacant land parcel offers a pristine natural setting perfect for outdoor enthusiasts and adventurers. Water access only, providing seclusion and tranquility, Size: 750 feet of waterfront, and 4.65 acres., Surroundings: Adjacent to crown land, ensuring privacy and a vast expanse of wilderness, Recreational Opportunities: Ideal for canoeing, kayaking, fishing, and wildlife watching, Natural Beauty: Scenic views of the lake, lush forests, and diverse wildlife habitats, Adventure: Explore nearby canoe routes and embark on thrilling outdoor adventures, Why This Property? Imagine waking up to the gentle lapping of waves on the shore, surrounded by the serenity of nature. Whether you’re an avid paddler, a nature lover, or someone looking to disconnect from the hustle and bustle, this property offers endless possibilities. (id:50886)
RE/MAX Parry Sound Muskoka Realty Ltd.
1217 Bowman Drive
Oakville, Ontario
RAVINE! Exceptionally renovated with an investment of more than $750,000, this stunning Glen Abbey home is a true masterpiece, situated along Brays Trail for unrivaled privacy. Boasting a remarkable back yard oasis, meticulously designed by Cedar Springs Landscape Group, its the perfect space for family enjoyment and entertaining. The outdoor haven includes a sprawling natural stone patio, Grill Island barbecue, a 14’ x 25’ inground vinyl saltwater pool with natural stone coping, a masonry precast stone water feature and retaining wall, a 13’7 x 16’ pavilion, LED landscape lighting, privacy cedars, perimeter pressure-treated fencing with cedar sections and gates, beautiful gardens, and an irrigation system. Inside, the gourmet kitchen is a chef’s delight, featuring custom soft-close white cabinetry, quartz countertops, a designer backsplash, coal black Blanco sink, pot filler, professional-grade Sub-Zero and Wolf appliances, a tall pull-out pantry, and a spacious breakfast area with a walk-out to the patio. The primary retreat offers a walk-in closet and a luxurious six-piece ensuite with a stained oak vanity boasting double sinks, a freestanding bathtub, a frosted glass toilet room, an oversized glass shower with a built-in bench, and heated floor. This showpiece, crafted by Redstone Contracting, boasts 7 ½” engineered hardwood floors and matching hardwood flush vents throughout the main and upper levels. Luxurious renovations extend to custom cabinetry, quartz countertops, designer lighting, 5 ½” baseboards, interior core doors, a hardwood staircase with iron pickets, freshly painted exterior, newly landscaped front gardens with an irrigation system, freshly paved driveway, and more. Located in a sought-after, family-friendly neighbourhood surrounded by parks and trails, this residence is within walking distance of St. Bernadette Catholic Elementary School and Heritage Glen Public School. A perfect blend of style, luxury, and function! (id:50886)
Royal LePage Real Estate Services Ltd.
999 Fourth Lin
Sault Ste. Marie, Ontario
Majestically situated high above the Root River on over 4 acres of privacy, this 3000 sq ft custom built log home is truly one of a kind. This spectacular offering has the feel of a resort but all the conveniences of city living. This stunning custom build offers a warm welcoming layout perfect for family living and entertaining. Enjoy the glorious great room with floor to vaulted ceiling, stone fireplace and main-level family room with access to decking and hot tub. The spacious kitchen is a chef's dream with built-in Wolf appliances. Plus there are 5 bedrooms, 4 baths including ensuite, and a fully finished basement with rec room and sauna. Outside you'll love the 2-car detached garage with 2nd floor, covered gazebo and children's playset. If you want to cool off, take a walk down to the river's edge and enjoy a dip in the swimming hole and afterwards warm up by the fire pit. Be sure to take the visual tour for more detail. (id:50886)
Royal LePage® Northern Advantage
384 Danis Road
West Nipissing, Ontario
Welcome to 384 Danis, This rustic 2 bedroom cottage + Custom built Bunkie is loaded with charm and sits on the shores of beautiful Lake Chebogomog with direct access to Lake Tomiko. This cottage offers open concept, a beautiful cover porch with great waterfront view, a large dock , private setting, well treed with approximately 119 feet of lake frontage, large shed/workshop. The main snowmobile trail is near by for our winter enthusiast. The cottage is heated with wood stove and serviced with Hydro, Outdoor shower and Outhouse. This Cottage is located only 20 kilometres north of Sturgeon Falls and is priced to sell! (id:50886)
Sutton-Benchmark Realty Inc.
Pt L8 Forestview Court
Greater Sudbury, Ontario
Build your dream home on this 9.912 Acres estate lot in this upscale neighbourhood located only 15 minutes to New Sudbury! Very private setting with trails, ponds and mature trees. Paved road, gas and water available at road. Book your viewing today! (id:50886)
Sutton-Benchmark Realty Inc.

