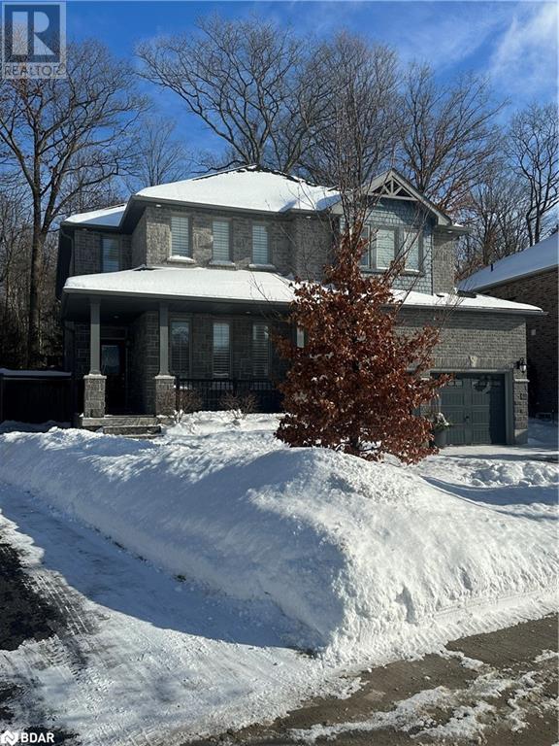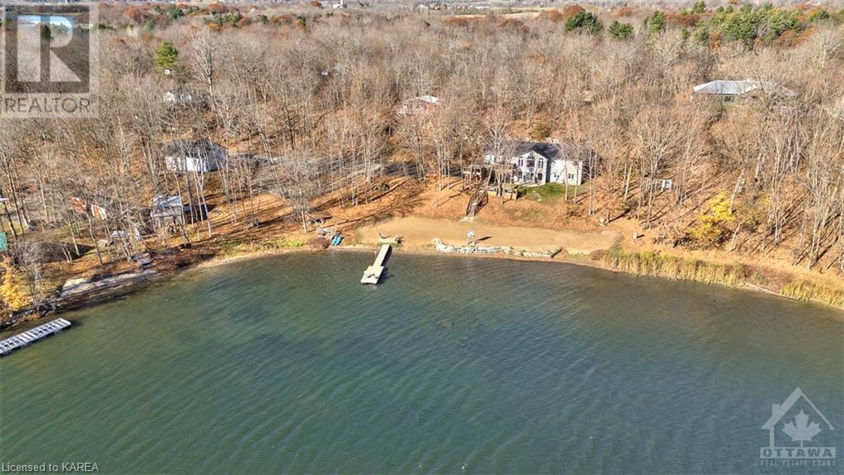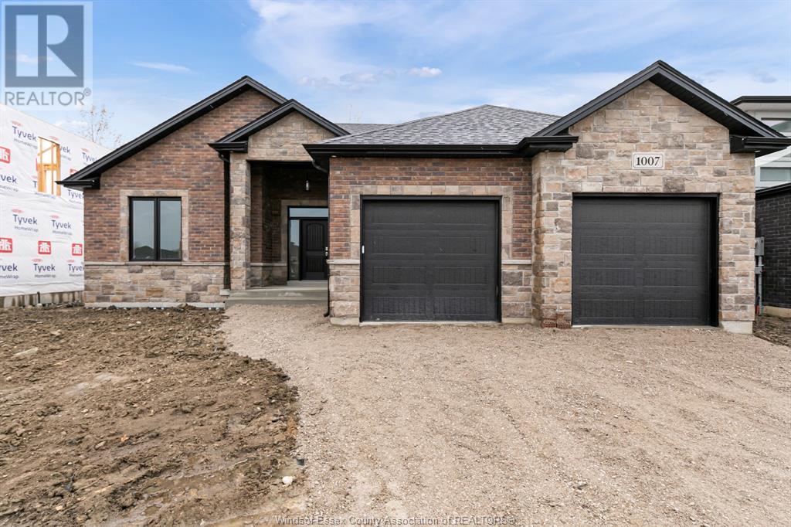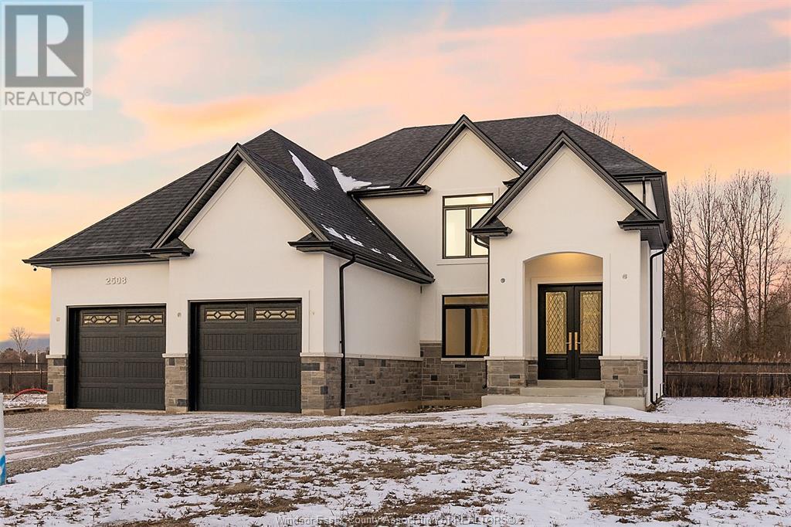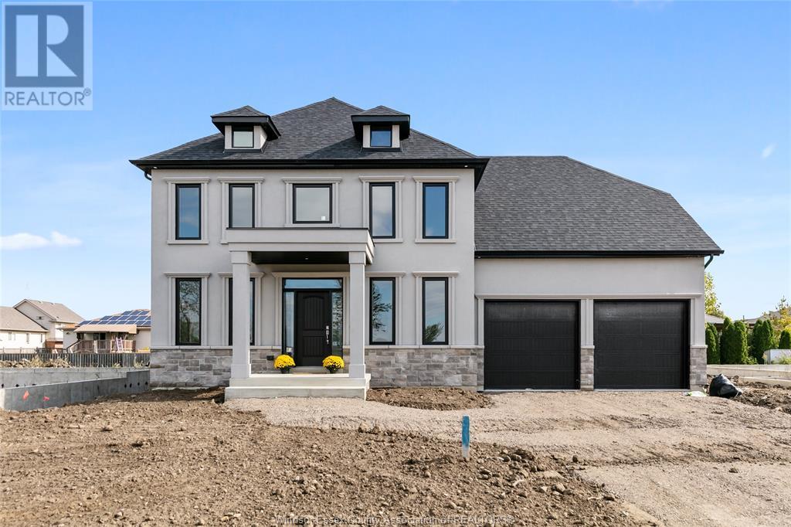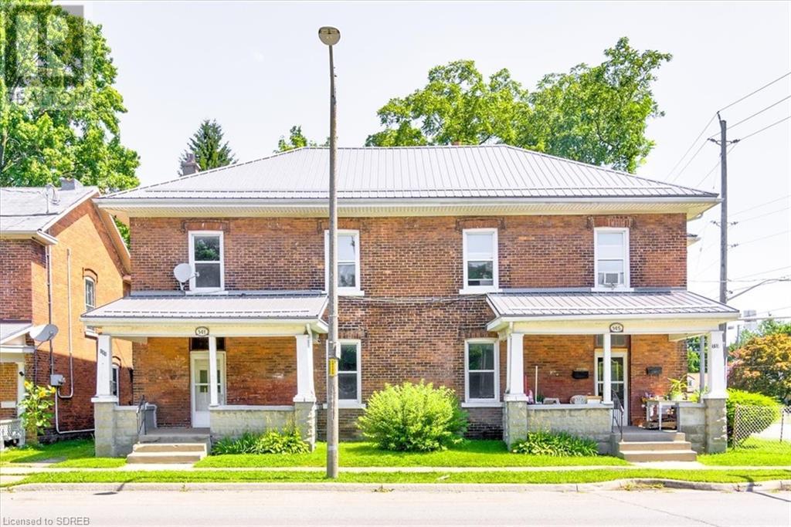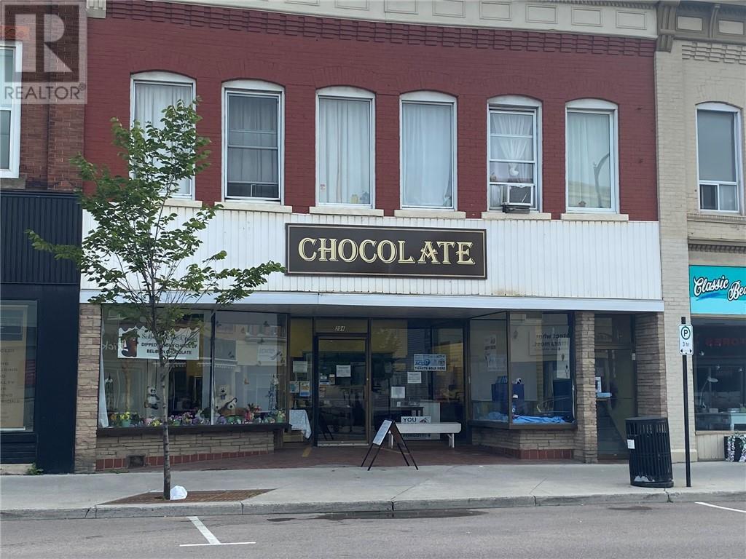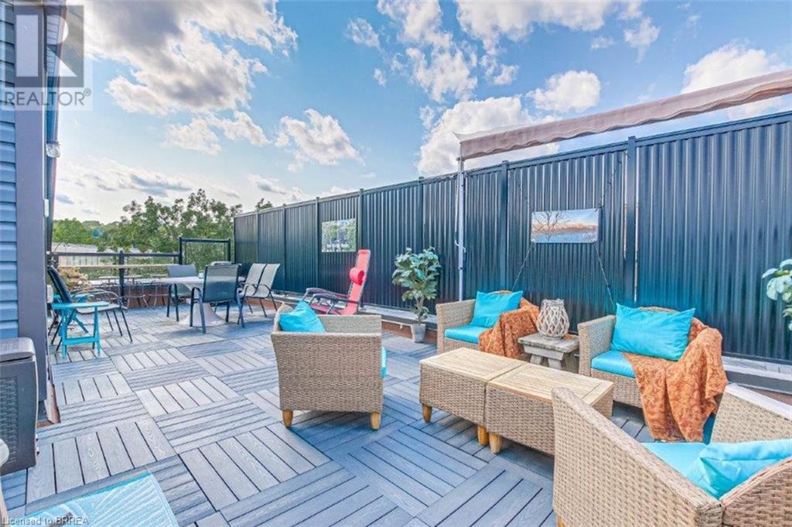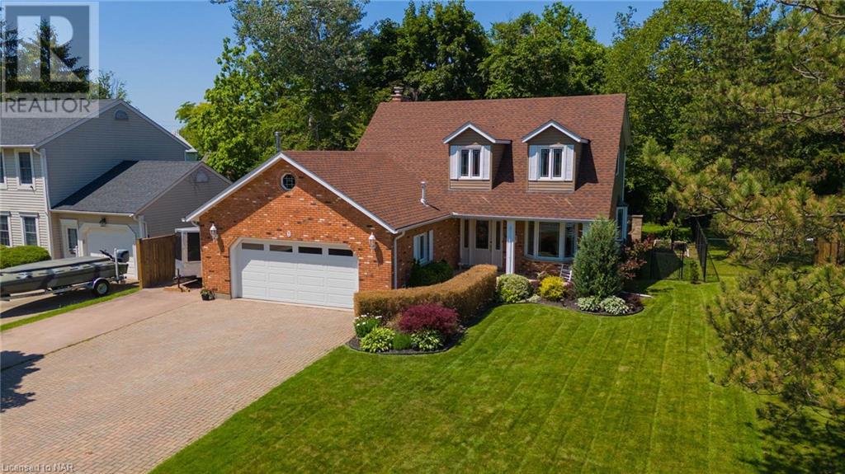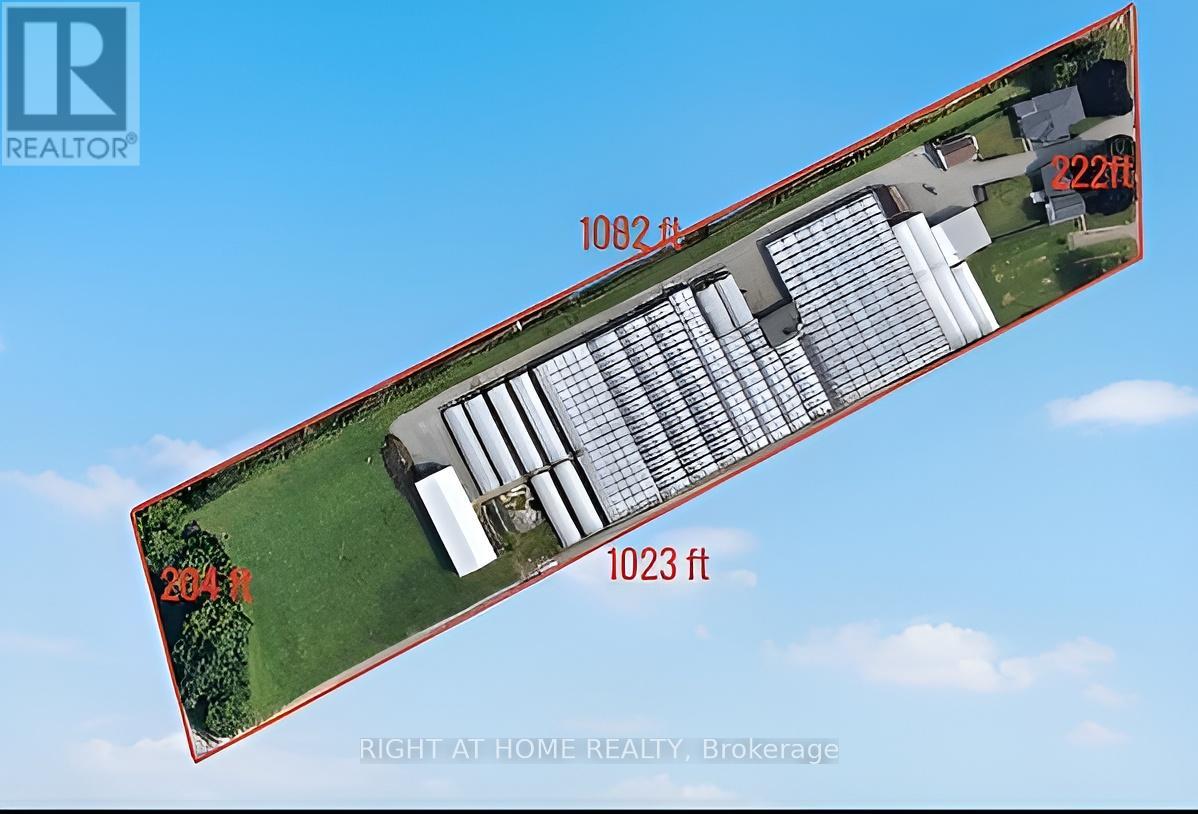619 King Street
Niagara-On-The-Lake, Ontario
Conveniently located 1 km. from the centre of Old Town Niagara-on-the-Lake, this meticulously maintained 5 bedroom, 5 bath, classic 3-bay Georgian-style home combines traditional features with contemporary amenities in a residence purposefully designed and built as a Bed and Breakfast but which would easily accommodate multi-generational family living. Fully finished on all 3 levels the home offers over 3100 SQ FT of flexible living. Off the reception hallway is the formal Living Room with fireplace and custom surround feature, across the hall from the entertainer's delight formal Dining Room and the practical butler's pantry. The chef du cuisine will appreciate the well-appointed Kitchen which overlooks the sun-filled and relaxed Family Room. French doors open to the great-for-entertaining pergola-covered porch with steps down to the sun-filled deck. Private and fully fenced, the back garden is framed by mature perennial gardens; there is a BBQ and gas fire-pit, a pond with a water feature, and a craft or artist's studio too. On the upper level are three Bedrooms each with a romantic fireplace and well-appointed en suite. On the lower level you find a king-sized Bedroom with a full ensuite, a flexible Second Bedroom, Den or Office, In addition, is the Laundry Room, Storage and additional bathroom - over 1000 SQ FT with 13ft ceilings and extra deep windows. There is an oversized garage, private driveway and convenient guest parking on the front circular driveway. When operated. Merlot House was a popular and highly successful B&B but with its flexible design, the home could easily accommodate a growing or multi-generational family, or provide space for an in-home business. (id:50886)
Bosley Real Estate Ltd.
121a Moffatt Street Unit# 3
St. Catharines, Ontario
Welcome to Merritt Locks Phase III turn-key Lifestyle! Built by award winning Premium Building Group, this 30 unit townhome community is just minutes to Hwy 406 & QEW, Pen Centre, Niagara Falls, Go Train, Brock U/Niagara College, Performing Arts Centre, Meridian Centre, Bus Route & most amenities. This END UNIT is approx. 1,299 sq.ft. consisting of 3 Bedrooms, 2.5 Baths, 9 ft. & smooth ceilings, open concept main floor, quartz counters, luxury vinyl plank flooring, 12x24 ceramic tiles & central air! Basement unfinished with 3pc Bathroom roughed-in & egress window. Exterior features brick & vinyl siding, designer 40 yr shingles, energy star windows and fully landscaped. This is a Vacant Land Condominium Community with a $173/month fee that includes snow removal, grass cutting & water irrigation giving you more time to enjoy all that Niagara has to offer! BONUS UPGRADE PACKAGE included with QUARTZ counters, VINYL PLANK flooring THROUGHOUT (CARPET FREE), EGRESS window & 6 APPLIANCES. HST incl. for owner-occupancy. Vendor Take Back Mortgage Available subject to OAC. Property taxes yet to be assessed. Flexible Closing. Option available to purchase 2nd parking spot. (id:50886)
Royal LePage NRC Realty
2217 Alexandra
Windsor, Ontario
Welcome to this exceptional 5-bedroom house with a versatile mother-in-law suite, offering the perfect blend of comfort and functionality. This spacious residence provides an ideal living arrangement for multigenerational families, those seeking rental income, or those who desire a separate private space for guests. Upon entering, you'll be greeted by an open concept plan that create an inviting and bright atmosphere for gatherings and daily living. The heart of this home is the fully equipped kitchen w/ as appliances, granite countertops and a pantry. The 5 generously sized bedrooms provide an abundance of space for family members or guests. The master suite features a w- in closet and ensuite bath creating a tranquil retreat within the home. One of the standout features of this property is the mother-in-law suite. With its separate entrance, kitchenette, and private bathroom, it offers complete autonomy for extended family or guests. (id:50886)
Key Solutions Realty Ltd. - 390
59 Trout Lane
Tiny, Ontario
Your year round playground is calling! Are you looking for the perfect home, in a serene setting, within a very short walking distance to crystal clear beaches on Georgian Bay and steps to hiking and biking trails? No sacrificing conveniences with high speed internet, deli's and restaurants close by, as well, all of the big box stores, theaters, museums and historic landmarks are within a 20 minute drive. This nearly new and modern ranch bungalow is loaded with upgrades! Over 2,000 sq. ft on the main level, including 3 bedrooms and 2 full bathrooms, the bright, full height basement is the icing on the cake and ready for you to finish with a rough in for a third bathroom already in place. Heating on both levels is a super efficient gas hot water, in-floor radiant heat, complemented by the cozy gas fireplace in the main level great room. Cool in the summer with an in ceiling air conditioning unit and shade from the trees that surround. Outdoor living at its best on the beautifully landscaped property, including an irrigation system to water the green grass and gardens, backing on to a vacant wooded acreage for extra privacy while you enjoy a bonfire or lounge on the covered deck. Family and friend gatherings will never be the same again with the spacious kitchen and large island, granite countertops and high end appliances. The double car garage includes a walk into the home and main level laundry area. If this is what you're looking for, stop dreaming about it and take action before someone else does! (id:50886)
Revel Realty Inc.
101 Jewel House Lane
Barrie, Ontario
Come & See what you've been missing. Discover the quiet elegance of this home, in Barrie's southeast. 3018 sq ft 4 Bed + 3 Bath home showcases an open concept w/hardwood floors. Open to above gracious 18' ceiling 2 storey living room. A cozy gas fireplace sets the stage for unforgettable moments ensconced in the family room adjacent to the kitchen where you won't miss any of the action or entertaining happenings. A spacious master chef's kitchen, featuring premium Cambria counters, tall cupboards, undermount lighting, 9' ceilings. A separate dining room promises intimate gatherings. Retreat to a sprawling master suite, enhanced by upgrades everywhere. A sense of serene privacy. Frameless glass shower, soaker tub, double sinks & Cambria quartz here. Large Master closet. Additional treasures include California shutters on every window, upgraded cabinets everywhere, pot lights, a greenhouse-could be used as a small conservatory. Large interlock patio to entertain & celebrate outdoor living spaces. This merges w/lush garden perennials, shrubs, backing a tranquil forest. Fully fenced. Completing this-inground sprinkler system making grounds keeping easy. Ample main floor custom laundry area has a side entry door for convenience & opens also to the 2 car extra high garage. Has side mount openers. Notice the detail in the moldings, the powder room cabinet, beautiful interlock walkway entrance. Large front covered porch to relax. Basement has extra 6 deep foundation giving more height, - a blank canvas awaiting your creative touch. Ideally situated facing west/east with filtered shade. This pristine home is just a stroll away from Lake Simcoe's enjoyment's. Quiet family-oriented street. Original owners have lovingly cared for this home. Every detail caters to a lifestyle of grace & comfort. Close to Friday Harbour, marina, golf, parks, & walk/hiking trails, beach, Barrie South Go, shops, restaurants, city buses & schools *Sought after neighbourhood* (id:50886)
RE/MAX Hallmark Chay Realty Brokerage
4004 Hiawatha Lane
Battersea, Ontario
Facing east for glorious sunrises, two picturesque treed acres on Dog Lake where you can boat to Rideau Canal. Located at the end of quiet road, lovely custom walkout bungalow and detached double garage. The spacious 4bed, 3 full bath home offers open flowing floor plan for easy family living. Sunshine flows thru big windows in living room that has wall-mounted fireplace. Dining area with big bay window. Kitchen island and dinette area share patio doors to expansive deck for panoramic lake views. Family room has Palladian windows and access to deck. Primary bedroom walk-in closet plus ensuite glass shower and deep soaker tub overlooking lake. Main floor second bedroom and 3-pc bathroom. Above grade, walkout lower level includes rec room, two bedrooms, 3-pc bathroom and laundry-mudroom. Metal roof 2019. Detached heated garage built 2020. Plus, a sugarshack/storage shed. Waterfront 310' with fabulous sandy beach. Hi-speed. Cell service. Private road fee approx $450/yr. 20 mins Kingston. (id:50886)
Exp Realty
2504 Mayfair South
Lasalle, Ontario
WELCOME TO SIGNATURE HOMES WINDSOR ""THE ROWAN"" AT TRINITY WOODS LASALLE SURROUNDED BY NATURE AND CONSERVATION AREAS. SIGNATURE HOMES WINDSOR PROUDLY PRESENTS THE ROWAN RANCH CUSTOM BUILT HOMES. WE HAVE SEVERAL OTHER MODELS AVAILABLE TO CHOOSE FROM. CONSTRUCTION HAS NOT YET BEGUN SO YOU CAN DESIGN YOUR HOME WITH US OR CHECK OUT ALL OUR MODELS AT WWW.SIGNATUREHOMESWINDSOR.COM. THIS RANCH DESIGN HOME FEATURES GOURMET KITCHEN W/LRG CENTRE ISLAND FEATURING GRANITE THRU-OUT AND WALK-IN KITCHEN PANTRY AND BUTLER PANTRY FOR ENTERTAINING. OVERLOOKING OPEN CONCEPT FAMILY ROOM WITH WAINSCOT MODERN STYLE FIREPLACE. 3 MAIN LEVEL BEDROOMS, 2 FULL BATHS AND MAIN FLOOR LAUNDRY. STUNNING PRIMARY BEDROOM WITH TRAY CEILING, ENSUITE BATH WITH HIS AND HER SINKS AND CUSTOM GLASS SURROUND SHOWER WITH SOAKER TUB. * PICTURES NOT EXACTLY AS SHOWN, FROM PREVIOUS MODEL** TRINITY WOODS LOTS AVAILABLE LOTS 12-14 OKE, LOTS 16-21 MAYFAIR SOUTH. 2508 MAYFAIR SOUTH IS AVAILABLE TO VIEW AS A PRE-SOLD MODEL (id:50886)
Manor Windsor Realty Ltd. - 455
2512 Mayfair South
Lasalle, Ontario
INTRODUCING SIGNATURE HOMES WINDSOR ""THE MILAN” WELCOME TO TRINITY WOODS IN LASALLE SURROUNDED BY NATURE AND CONSERVATION AREAS . THIS 2 STY DESIGN HOME IS APPROX 2530 SF AND FEATURES GOURMET KITCHEN W/LRG CENTRE ISLAND FEATURING GRANITE THRU-OUT AND LARGE WALK IN KITCHEN PANTRY. OPEN CONCEPT FAMILY ROOM WITH UPGRADED WAINSCOT MODERN STYLE FIREPLACE. FRONT FORMAL DINING ROOM AND OFFICE. 4 UPPER LEVEL BEDROOMS ALL WITH WALK IN CLOSETS. STUNNING MASTER ENSUITE WITH TRAY CEILING, ENSUITE BATH WITH HIS AND HER SINKS AND CUSTOM GLASS SURROUND SHOWER WITH GORGEOUS FREE STANDING TUB. CALL TO INQUIRE TODAY, SIGNATURE HOMES EXCEEDING YOUR EXPECTATIONS IN EVERY WAY! TRINITY WOODS LOTS AVAILABLE LOTS 12-14 OKE, LOTS 16-21 MAYFAIR SOUTH .PHOTOS AND FLOORPLANS NOT EXACTLY AS SHOWN , PREVIOUS MODEL. 2508 MAYFAIR SOUTH IS ABLE TO BE VIEWED AS A PRE-SOLD MODEL CALL TO INQUIRE ! (id:50886)
Manor Windsor Realty Ltd. - 455
318 Crystal Bay Drive
Amherstburg, Ontario
Discover luxury living in this exquisite 3-story home on Boblo Island. Featuring a stunning full stone exterior, this property spans a doublewide lot with its own sandy beach, an inground pool, and meticulously landscaped gardens. The private master suite includes a balcony with breathtaking river views and a high-end ensuite. An entertainer's dream, the home boasts a second kitchen and a wine cellar. Open concept floor plan design. Beautiful winding staircases. Every corner of this residence showcases detailed craftsmanship and premium materials. Truly a must-see to appreciate its full splendor. Don't miss this once-in-a-lifetime opportunity! Contact us for additional information and features. (id:50886)
RE/MAX Preferred Realty Ltd. - 586
Deerbrook Realty Inc. - 175
2681 Sierra Drive
Windsor, Ontario
Welcome to 2681 Sierra Drive in South Windsor. This nice sized 4 bedroom, 1.5 bath 2 storey home features refinished hardwood floors, vinyl clad replacement windows, main level family room, full basement, all set out on a nice size lot. The 1.5 car garage offers flexibility and functionality, ideal for storing a vehicle and accommodating various storage needs or hobbies. Your ideal family home awaits - come make it yours! Call our Team today! (id:50886)
RE/MAX Preferred Realty Ltd. - 586
3450 Oke
Lasalle, Ontario
WELCOME TO SIGNATURE HOMES WINDSOR ""THE BROOKLYN"" AT TRINITY WOODS LASALLE SURROUNDED NY NATURE AND CONSERVATION AREAS. THIS 2 STY DESIGN HOME IS APPROX. 2470 SF AND FEATURES GOURMET KITCHEN W/LRG CENTRE ISLAND FEATURING GRANITE THRU-OUT AND WALK IN KITCHEN PANTRY AND BUTLER PANTRY FOR ENTERTAINING WITH SO MUCH CABINTRY! OVERLOOKING OPEN CONCEPT FAMILY ROOM WITH WAINSCOT MODERN STYLE FIREPLACE. 4 UPPER LEVEL BEDROOMS. STUNNING MASTER SUITE WITH TRAY CEILING, ENSUITE BATH WITH HIS & HER SINKS WITH CUSTOM GLASS SURROUND SHOWER WITH FREESTANDING GORGEOUS TUB. SPRING 2024 POSSESSION. SIGNATURE HOMES EXCEEDING YOUR EXPECTATION IN EVERY WAY! TRINITY WOODS LOTS AVAILABLE LOTS 12-14 OKE, LOTS 16-21 MAYFAIR SOUTH. PHOTOS AND FLOORPLANS NOT EXACTLY AS SHOWN , PREVIOUS MODEL. 2508 MAYFAIR SOUTH IS AVAILABLE TO VIEW AS A PRE-SOLD MODEL (id:50886)
Manor Windsor Realty Ltd. - 455
3460 Oke
Lasalle, Ontario
INTRODUCING SIGNATURE HOMES WINDSOR ""THE MILAN” WELCOME TO TRINITY WOODS IN LASALLE SURROUNDED BY NATURE AND CONSERVATION AREAS . THIS 2 STY DESIGN HOME IS APPROX 2530 SF AND FEATURES GOURMET KITCHEN W/LRG CENTRE ISLAND FEATURING GRANITE THRU-OUT AND LARGE WALK IN KITCHEN PANTRY. OPEN CONCEPT FAMILY ROOM WITH UPGRADED WAINSCOT MODERN STYLE FIREPLACE. FRONT FORMAL DINING ROOM AND OFFICE. 4 UPPER LEVEL BEDROOMS ALL WITH WALK IN CLOSETS. STUNNING MASTER ENSUITE WITH TRAY CEILING, ENSUITE BATH WITH HIS AND HER SINKS AND CUSTOM GLASS SURROUND SHOWER WITH GORGEOUS FREE STANDING TUB. CALL TO INQUIRE TODAY, SIGNATURE HOMES EXCEEDING YOUR EXPECTATIONS IN EVERY WAY! TRINITY WOODS LOTS AVAILABLE LOTS 12-14 OKE, LOTS 16-21 MAYFAIR SOUTH .PHOTOS AND FLOORPLANS NOT EXACTLY AS SHOWN , PREVIOUS MODEL. 2508 MAYFAIR SOUTH IS ABLE TO BE VIEWED AS A PRE-SOLD MODEL CALL TO INQUIRE ! (id:50886)
Manor Windsor Realty Ltd. - 455
145 Norfolk Street S
Simcoe, Ontario
Prime Investment Opportunity in Downtown Simcoe!. Discover the perfect blend of modern living and investment potential with this exceptional 6-Plex property in the heart of Simcoe. Nestled in a highly desirable downtown location, this multi-residential gem offers easy access to charming shops, essential services, and the scenic walking trails along the Lynn River. Property Highlights: 6 Units: A balanced mix of updated and well-maintained units, with 4 recently renovated to meet the demands of today’s renters; Parking: Ample parking options with both street and onsite availability, ensuring convenience for tenants. Prime Location: Steps away from everything downtown Simcoe has to offer, making it a magnet for prospective tenants seeking lifestyle and convenience. This property isn’t just about its current appeal—it’s a gateway to the thriving multi-residential market. As demand for quality rental units continues to rise in Simcoe, this 6-plex offers a stable and growing income stream. With four units already upgraded, the heavy lifting is done, allowing you to focus on maximizing returns. The mix of updated units ensures strong rental rates, while the unbeatable location guarantees high occupancy and low turnover. Capitalize on the increasing value of multi-residential properties in this vibrant community. Whether you’re a seasoned investor or looking to expand your portfolio, this 6-plex is a strategic addition that promises long-term growth and stability. Don’t miss out on this rare opportunity to secure a property with excellent potential in one of Simcoe’s most sought-after areas. (id:50886)
RE/MAX Erie Shores Realty Inc. Brokerage
188 Lake Breeze Drive
Ashfield-Colborne-Wawanosh, Ontario
Introducing a turnkey bungalow in the sought-after adult lifestyle community, The Bluffs. This charming home offers a comfortable living experience with its 2 bedrooms and 2 bathrooms. The interior design showcases timeless finishes that add a touch of elegance to every corner. The kitchen is a highlight, featuring stainless steel appliances and a convenient walk-in pantry for all your storage needs. One of the standout features of this bungalow is the great-sized deck, complete with an awning, providing the perfect space for outdoor relaxation and entertainment. Living in The Bluffs offers more than just a beautiful home; it provides access to a stunning community centre where residents can enjoy various amenities and engage in social activities. The sense of community here is truly remarkable, making it an ideal place to create lasting memories and meaningful connections. This turnkey bungalow in The Bluffs offers not only a comfortable and stylish living space but also a vibrant community and a fulfilling lifestyle. Don't miss the opportunity to make this your dream home in this desirable adult lifestyle community. (id:50886)
Royal LePage Heartland Realty (God) Brokerage
54 New York Avenue
Wasaga Beach, Ontario
Welcome to this beautifully designed ranch bungalow, that is all one level. This 2-bedroom, 2-bathroom home features many upgrades putting it at the top of your list to view. Offering wide hallways, large foyer, an open concept living room with vaulted ceilings, crown molding,+ pot lights, this home has such a spacious and inviting atmosphere. Large, bright windows fill the home with natural light, perfect for gatherings. Enjoy indoor-outdoor living with a walkout to the back deck from the living room. The kitchen is laid out perfectly featuring a large island,stainless steel appliances, and a stylish backsplash. The under and over cabinet lighting enhances both functionality and ambiance. The master bedroom is generously sized + fits a king bed perfectly, while also offering a walk-in closet and ensuite. Amazing convenience with a large mudroom/laundry room that includes an inside entry to the garage, room for a freezer and double as an office- making daily chores a breeze. The outdoor space is equally impressive, with a large back deck featuring multiple sitting areas, large trees, privacy with no one behind you + a gazebo for shade on hot days. The gas BBQ hook-up ensures you're ready for summer cookouts or an evening cocktail. Additionally, the covered front porch provides a perfect spot to relax and enjoy the changing seasons. Additional features include: including air conditioning. The community offers a rec center, salt water pools indoor and outdoor, workshop and community events. Whether you're entertaining guests or enjoying a quiet evening, this home offers everything you need for a comfortable and stylish living experience. (id:50886)
RE/MAX By The Bay Brokerage
35 Second Street E
Cornwall, Ontario
DOWNTOWN INVESTMENT OPPORTUNITY! Owner occupy or lease in its entirety to tenants. Renovated in 2009, this mixed use commercial building's zoning allows for a multitude of possibilities. Over 2000 sq ft of commercial space. Timeless wood flooring and tasteful finishes provides a stylish backdrop for your dream retail or bistro plans to come to life. Plenty of natural sunlight from the large storefront windows. Double sided gas FP. Customer washrooms. THE TRENDY LOFT APARTMENT at 2700 sq ft is boasting character and flair. Open layout features gourmet kitchen with island and living room with gas FP. Main floor laundry/3pc BR. 2nd floor: Primary BR suite with walk in closet and 3pc ensuite, 3 spare bedrooms or keep one for a home office. Other notables: 4pc guest BR, Butler kitchen, sitting room, large balcony with hot tub, finished basement. GREAT LOCATION! Few photos virtual staged. Seller direction: allow an irrevocable of 2 business days on offers. (id:50886)
Royal LePage Performance Realty
204 Raglan Street S
Renfrew, Ontario
Plenty of opportunity with this expansive mixed-use property which features over 5000 square feet of finished space including approx. 1300 sq ft of retail (excluding basement storage space), and over 3500 sq ft amongst 4 residential rental units. Two structures are included with this sale - the commercial/residential located at 204 Raglan Street South, and a Residential Duplex at the back of the property with the address of 197/199 Argyle Street South. New roof on the commercial building in 2023; updated furnaces and hot water tanks throughout. Prime location in the busy downtown core of Renfrew, where the twinning of highway 417 will soon reach with anticipated economic growth as a result. Floor plans available. 72 hours notice required for showings. (id:50886)
Exp Realty
2 Willow Street Unit# 12
Paris, Ontario
WATERFRONT! So close, all you hear is the water. Full River view from all 4 levels – year round wildlife, fishing and canoe/kayak traffic. Have you ever wanted to witness the ice break-up in the Spring or the hunting habits of birds of prey? This condo is in beautiful Paris, Ontario, offering all the conveniences and close to Brantford, Cambridge and Hamilton. Perfectly selected upgrades have created a bright welcoming space. 2 bedrooms, 2.5 baths, 2 balconies and rooftop terrace, open plan main floor featuring stainless-steel appliances, laminate flooring and neutral colours. A full list of features is available, what are you waiting for? (id:50886)
Peak Realty Ltd.
9 Hilda Street
Welland, Ontario
Welcome to the family home of your dreams! 9 Hilda Street is an executive 2 storey home featuring a formal dining & sitting room; sunken family room with a wood fireplace; main floor laundry; stunning custom new kitchen with quartz countertops, stainless appliances, engineered hickory hardwood flooring and sliding patio doors to the landscaped & fenced back yard. The second floor of this home hosts a landing for a desk space; 3 bedrooms including an oversized primary bed with reading nook, walk in closet & his/hers double sinks; as well as a separate 3 piece bathroom. The lower level is fully finished with a bonus bedroom; 3 piece bathroom; family room & bonus games room. The garage is heated & insulated, with a bonus wood burning stove and currently set up as the ultimate home gym complete with tv for training videos and dart board for fun! The interlock driveway has ample parking for 6+ cars. The 65 x 145 lot has a fenced in back yard with two sheds, one of which has hydro. This property was built in 1987 but has been lovingly updated in the right places and is ready for its next family. Some updates include the furnace & air conditioning in 2023; hot water tank in 2015; new kitchen & more! Come see for yourself. (id:50886)
Royal LePage NRC Realty
20 Mcgurran Lane
Richmond Hill, Ontario
5 Year New Luxury Semi-Detached In Outstanding Central Richmond Hill. Approx over 2300 Sqft, Brick & Stone Exterior. $$$ Upgrades. Rarely Find 4 Bdrms And 4 Baths With No Sidewalk, Abundance Of Natural Light, 9' Ceiling / Main Floor, Open Concept Layout With Hardwood Floor Thru-out, Stylish Kitchen W Quartz Countertops & Center Island, Oak Staircase, Large Primary Bdrm w/Walk-in Closet, Organizers & 5-pc Ensuite w/Large Glass Shower & Upgraded Wall Tiles, Bright 4th Bdrm With Full Ensuite on Lower Floor W Direct access to Garden. A Great Community & Great Schools, Doncrest Public & Thornlea Secondary, 5 Mins Away From All Amenities. **** EXTRAS **** Ss Stove, Oven, Range Hood, Fridge, Dishwasher, Microwave, Washer And Dryer. Windows Coverings And Elf's.http://triplusstudio.com/showroom/20-mcgurran-ln-richmond-hill#bfs-slideshow (id:50886)
Aimhome Realty Inc.
17 Marlborough Avenue Unit#6
Ottawa, Ontario
Beautifully renovated Coach House situated in a building that was formerly the Italian Embassy! RENT INCLUDES ALL UTILITIES. Open Concept design that's incredibly spacious and loaded with rustic, charm and character. White Kitchen with stainless steel appliances open to the Living room and Dining room. Main floor powder room. Hardwood floors. Bedroom with ensuite bath. Second bedroom/loft space. This idyllic Location in the heart of Ottawa will suit your lifestyle to a T. Steps away from from Strathcona Park along the Banks of the Rideau River. Near University of Ottawa, Parliament Hill, Byward Market, Rideau Centre, National Arts Centre and Minto Sports Complex. (id:50886)
Right At Home Realty
144 Henry Street
Brantford, Ontario
RARE FIND: an exceptional investment opportunity for developers! This prime 1.37-acre property, situated next to the exciting new Arrowdale Golf Course development, offers tremendous potential for growth and profitability. Zoned for both double duplex and fourplex dwellings, with the high possibility to accommodate even more units, this parcel is perfectly positioned to capitalize on the municipality's push for higher-density use in the area. The demand for housing in this highly desirable location is on the rise, making this an ideal investment for those looking to maximize returns. Located just seconds from Highway 403 and surrounded by an array of amenities, this property offers convenience, accessibility, and incredible development potential. Secure your place in this rapidly growing community—this opportunity won't last long. (id:50886)
Century 21 Heritage House Ltd
228 Read Road
St. Catharines, Ontario
Situated on the border of St. Catharines and Niagara-on-the-Lake, two of Canada's most picturesque locations, this property offers a unique opportunity. Conveniently located minutes from cities and Niagara Falls, with the GTA accessible within 1.5 hours, it's an ideal spot. Features include one 2000 sqft house, a spacious 5-acre land, a 40 x 110 feet barn, and 75,000 sqft of Venlo-style greenhouses for flower or vegetable businesses. Utilities include two hydro bills, three gas meters, and three boilers, with access to well water, natural gas, and irrigation water. Greenhouses rent for $9176 PM, barn for $4500 PM, and a 4-bedrm house for $3000 PM. Negotiations welcome for leasing options, with a requirement to lease the living house with or after the greenhouses. The greenhouses have grown various crops, and the owner offers teaching if needed. Also for sale, at CND$ 3.5 million . ** This is a linked property.** (id:50886)
Right At Home Realty
194 Frank Street
Wiarton, Ontario
WELCOME home to this spacious 2 Bedroom bungalow centrally located in the charming town of Wiarton, boasting an expansive layout across an oversized double corner lot. This residence offers a spacious kitchen with ample cabinetry, perfect for seamless entertaining and gatherings. The main floor features a generous living room, providing a comfortable living space. Enjoy year-round comfort with a modern natural gas furnace and central air conditioning system. The property's addition, completed in 2008, enhances the home's functionality and overall space. Situated within walking distance of the local community school, this home offers convenience and accessibility to numerous amenities and services in Wiarton. Furthermore, the property includes a large lot, ideal for outdoor activities, and ample parking space for vehicles and recreational equipment. Nestled in a quiet neighborhood, this residence presents a great opportunity for a convenient lifestyle in Wiarton. (id:50886)
Exp Realty





