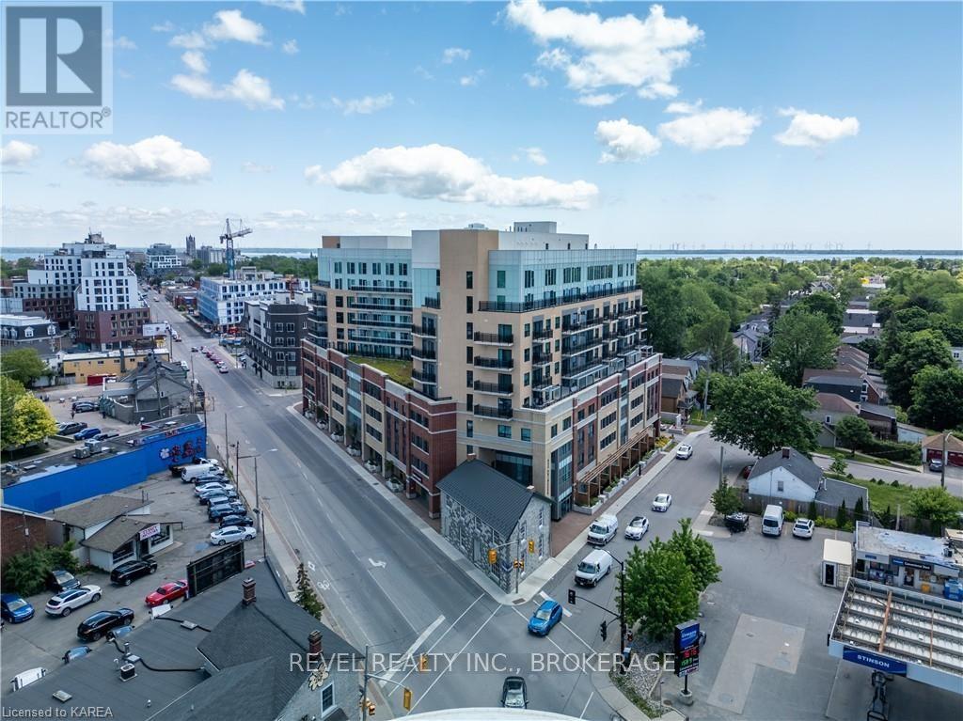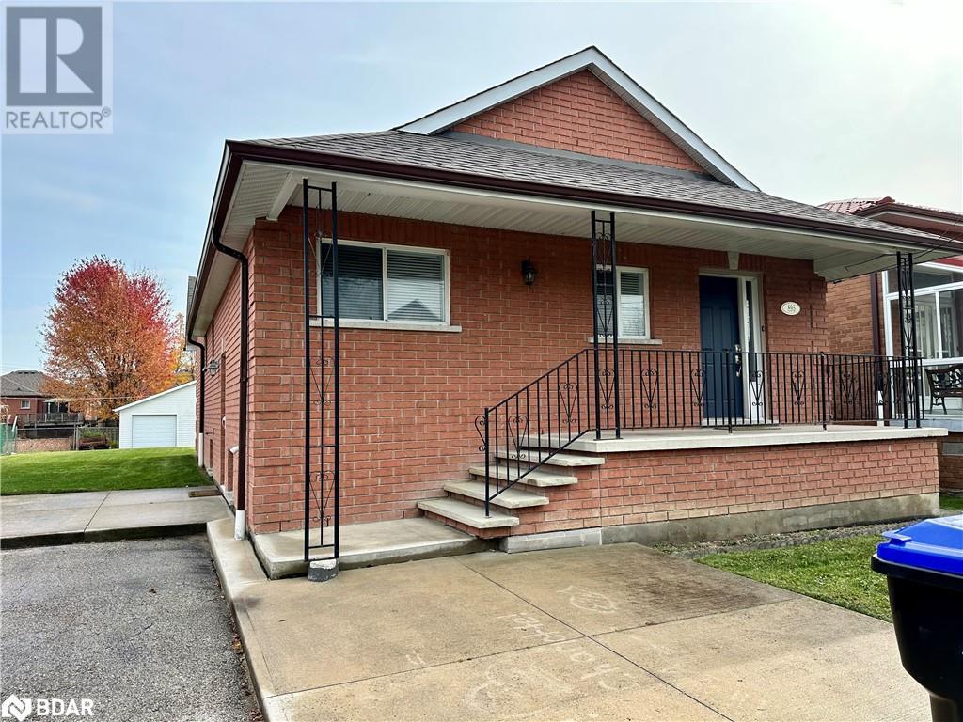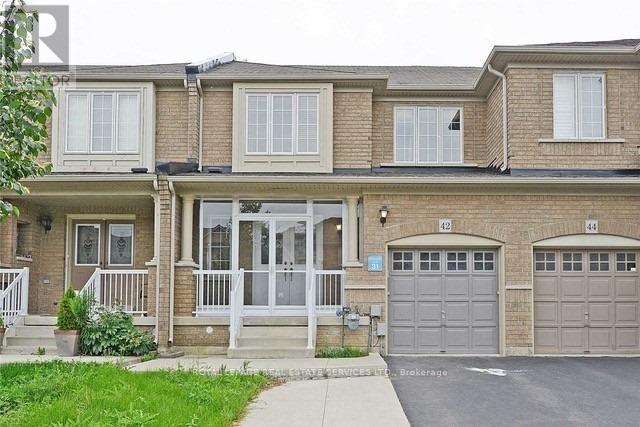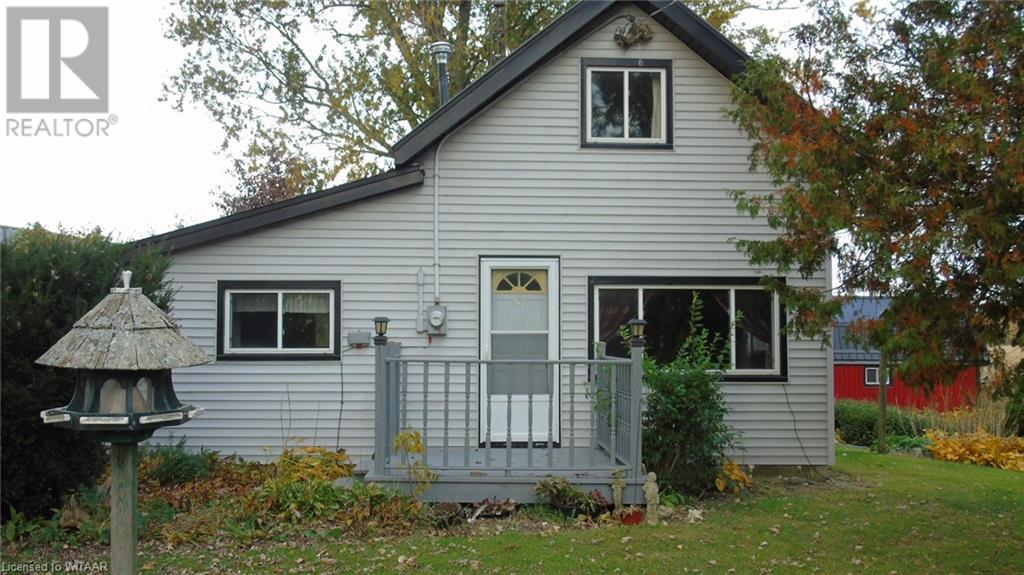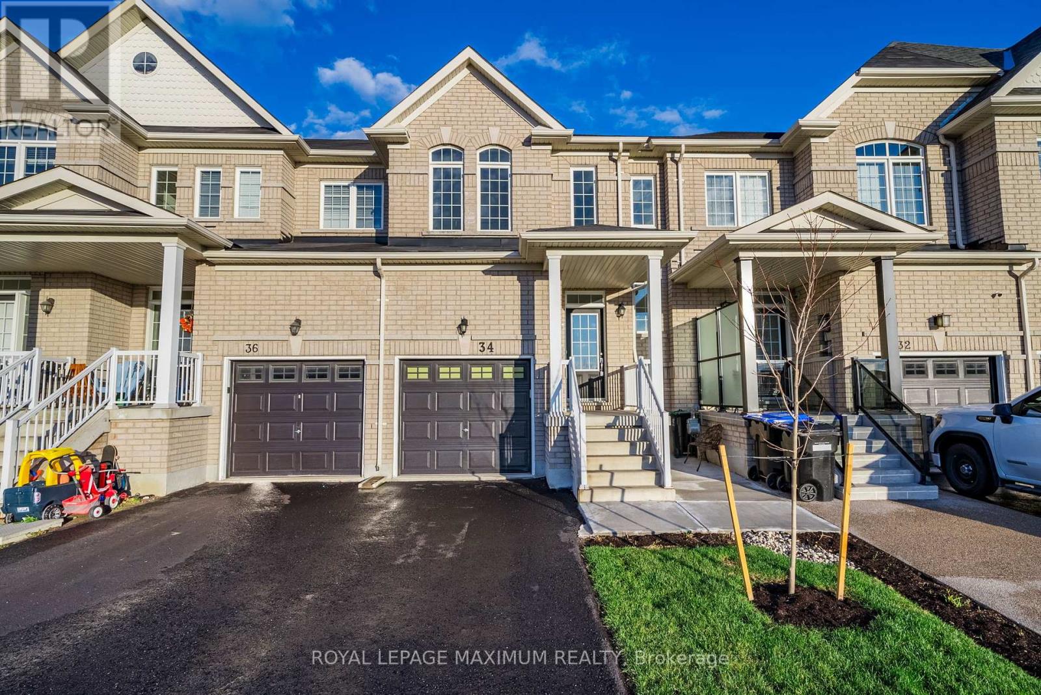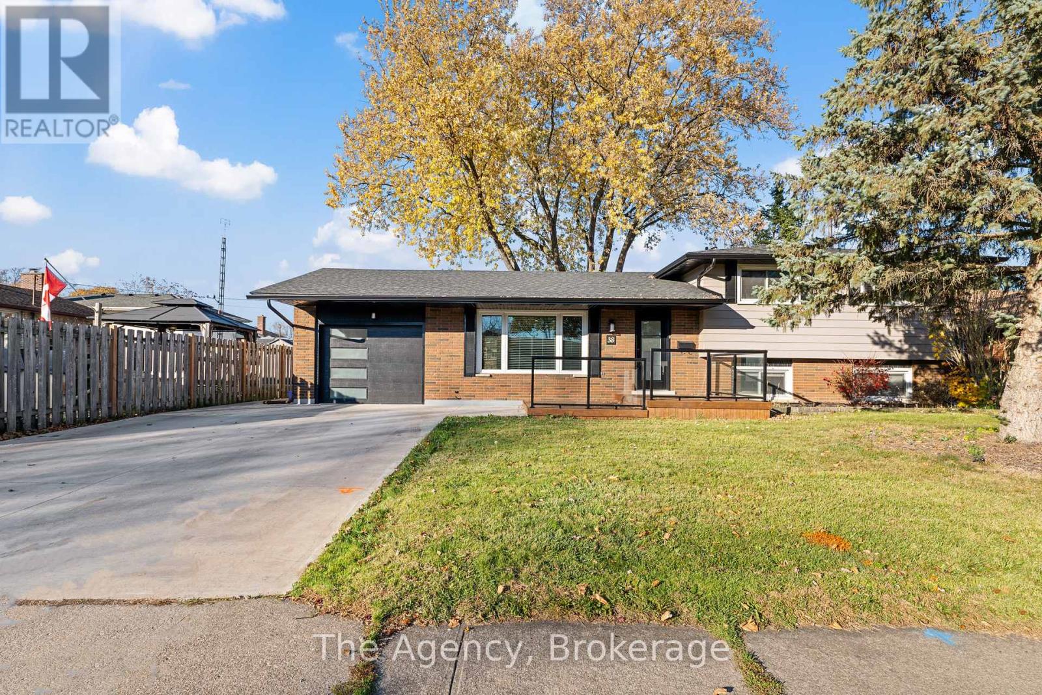824 - 231 Fort York Boulevard
Toronto, Ontario
*Impress your Friends & Family with Waterpark City**At The Heart Of It All** Shows Very Well. Sunny & Warm & South-Facing, Spacious Rooms, Walkout to Private Balcony. Excellent Investment to Live In or Rent Out** Approx 700 sq ft. Open Concept 9Ft Ceiling. Recent Updates & Fresh Paint. Well Maintained, 1Bedroom + Den. Enjoy the condo lifestyle with 24hr concierge, Steps to Waterfront Park & Walking Trail, Grocery, Walk to Vibrant Liberty Village & King St W, cafes & nightlife, Financial Core, Island Airport, BMO Field, Scotiabank Arena, Budweiser Stage, Loblaws, Lcbo, Starbucks, Gardiner & Lakeshore Hwy, TTC at door. Best of City Living. **** EXTRAS **** New Appliances: Stainless Steel Fridge, Stove, Dishwasher. Ensuite Laundry Stacked Washer Dryer. All Electric Light Fixtures & Window Coverings & Rods. (id:50886)
RE/MAX Condos Plus Corporation
2003 - 100 Dalhousie Street
Toronto, Ontario
Welcome to Social Condos by Pemberton Group, a luxurious 52-storey high-rise in downtown Toronto at Dundas and Church, offering a beautifully furnished 1-bedroom + den, 1-bathroom unit with a spacious balcony and unobstructed north-facing views. Just steps from public transit, boutique shops, top restaurants, universities, and cinemas, this prime location provides an unmatched urban lifestyle. The unit features high-end finishes, including sleek laminate floors, quartz countertops, and stainless steel appliances, for a move-in-ready experience. Enjoy access to over 14,000 sq. ft. of exceptional indoor and outdoor amenities, including a fitness centre, yoga room, steam room, sauna, party room, BBQ areas, and a rooftop terrace. Experience modern city living with luxury and convenience all in one placean unbeatable opportunity in the heart of Toronto! (id:50886)
Homelife New World Realty Inc.
2201 - 158 Front Street E
Toronto, Ontario
Stunning 1+Den with Unbeatable Southern Views in St. Lawrence Condos! Welcome to 158 Front St East, where contemporary design meets the charm of Toronto's beloved St. Lawrence Market neighborhood. This bright, freshly updated 1-bedroom + den, 1-bathroom unit offers a prime southern exposure, treating you to unobstructed views of the city skyline and Lake Ontario. Professionally painted and cleaned this week, the unit is move-in ready for you to enjoy. Nestled in the heart of St. Lawrence Market, you're steps away from some of Toronto's most iconic attractions browse the St. Lawrence Market for gourmet finds, take in history at the Distillery District, or enjoy cultural experiences at the Sony Centre for the Performing Arts. With easy access to both vibrant King Street and the waterfront, this location combines convenience with an authentic urban lifestyle. The building offers world-class amenities, from a state-of-the-art fitness center to relaxing lounge areas and a rooftop terrace with panoramic city views. With a locker included for extra storage, this condo is ideal for both professionals and city lovers alike. Don't miss the chance to live in one of Toronto's best neighborhoods with stunning views and top-tier amenities! **** EXTRAS **** Professionally painted and cleaned this week, the unit is move-in ready for you to enjoy. Built-In Appliances (Fridge, Oven, Dishwasher, Range Hood, Microwave, Glass Cooktop)Washer & Dryer. All Existing Light Fixtures (id:50886)
The Condo Store Realty Inc.
1517 - 87 Peter Street
Toronto, Ontario
Welcome to 87 Peter St by Menkes, located in the heart of the Financial and Entertainment District (Walk Score: 98!). This functional 1-bedroom plus den features an upgraded sliding door that can easily be used as a second bedroom. Enjoy the convenience of walking to shops, restaurants, universities, and nearly every amenity you may need. (id:50886)
RE/MAX Crossroads Realty Inc.
Bsmnt - 641 Lansdowne Avenue
Toronto, Ontario
Unique 1-bedroom, 2-bathroom basement townhouse apartment, fully renovated with modern upgrades throughout. Enjoy an upgraded kitchen, updated bathrooms, new flooring and stainless steel appliances including a cooktop, fridge, dishwasher and in-unit washer/dryer. Separate walk-out entrance from the rear parking lot for added convenience. Located just steps from Lansdowne Subway, TTC, multiple transit routes, shops, and cafes. Ideal for professionals or small families. Rent includes all utilities. **** EXTRAS **** S/S Fridge, Stove, Dishwasher, Washer, Dryer, Energy Saving Light Fixtures, Blinds & All Electrical Light Fixtures (id:50886)
Royal LePage Terrequity Realty
27 Calvert Place
Thames Centre, Ontario
Discover the perfect blend of comfort and elegance in this expansive 3 bedroom ranch home, on a quiet cul-de-sac, beautifully situated with the serene Thames River as its backdrop. Beautifully landscaped in a private and serene setting, perfect for outdoor relaxation and tranquility. Featuring a generous layout with large principal rooms, this home is ideal for both entertaining and everyday living. Step inside to find a spacious, well-appointed interior that includes a grand living room and a formal dining area, soaring cathedral ceilings, gas fireplace, perfect for hosting guests or enjoying quiet evenings. The large kitchen provides stunning views and is a chefs delight, boasting ample counter space, modern appliances, and plenty of storage, making meal preparation a breeze. Each of the three bedrooms offers a peaceful escape with plenty of room for relaxation and privacy. The basement is huge, ideal for entertainment, hobbies, and lots of room for storage. The home also includes a sizeable 3 car garage, providing ample space for vehicles and additional storage. Outside, the property's back faces the tranquil Thames River, offering stunning views, and a perfect setting for outdoor activities or simply unwinding in natures embrace. Excellent location close to amenities, schools, shopping parks, trails with quick access to major highways. Don't miss the opportunity to own this magnificent ranch home, where every day feels like a vacation. Schedule a viewing today and start living the dream. (id:50886)
Exp Realty
822 - 652 Princess Street
Kingston, Ontario
VACANT! Turnkey! Perfect for students! Steps from Queens University and a short walk to the beach and waterfront boardwalk! 2 bedrooms with 2 full 4-piece bathrooms! This quiet end-unit, conveniently close to elevators, features oversized glass doors opening to 2 Juliette balconies with stunning views. It includes modern stainless steel appliances (refrigerator, stove, dishwasher, microwave, and in-suite washer & dryer). Enjoy top-tier amenities including the rooftop garden with barbeques, seating, and gorgeous views of Lake Ontario; fitness centre; common room with kitchen; lounge; study room; bicycle storage; glass-ceiling atrium; 24-hour security with secured controlled access and more.The unit comes fully furnished with 2 double beds with linens, 2 nightstands, 2 desks with chairs, a 50 flat screen TV, an L-shaped couch that opens to a double bed and has storage underneath, dining table and chairs, coffee tables, media unit, 4-drawer dresser, added shoe storage, all kitchen essentials, area rugs, shower curtains, closets with sliding mirrored-doors and more. Both bathrooms feature modern stone granite countertops, contemporary cabinets, porcelain tile, added storage units, bathtubs, and medicine cabinets! Lived in by owner so immaculately maintained unit! Prime investment opportunity as an attractive rental property! Currently not rented but comes with professional tenant management services for leasing. Condo fees include: association fee, building insurance, building maintenance, central air, common elements, ground maintenance, heat, natural gas, private garbage removal, snow removal, water. (id:50886)
Revel Realty Inc.
Bsmt - 308 Mclevin Avenue
Toronto, Ontario
Beautifully renovated 1-bedroom basement with a private entrance available in an excellent location close to all amenities! This space offers an inviting open-concept layout, enhanced by modern pot lights and oversized windows. The stylish kitchen is a chefs dream, featuring a sleek quartz countertop, eye-catching backsplash, undermount sink, stainless steel appliances and an included cold storage room. The upgraded 3-piece bathroom showcases a floor-to-ceiling, glass-enclosed shower. The spacious bedroom comes complete with a large closet, while the convenience of ensuite laundry adds to the appeal. Plus, enjoy a dedicated parking spot on the driveway also included. Just minutes away from grocery, community centre, Schools, Highway401, TTC access, Scarborough Town Center, and many shops and restaurants! Utilities Included (Hydro,Water,Heat/Gas) (id:50886)
Keller Williams Energy Real Estate
36 Norfolk Street S
Simcoe, Ontario
This mixed-use commercial and residential building in downtown Simcoe offers a prime location with just under 3,500 sq/ft, plus a basement. The main level provides 2,000 sq/ft of commercial space in a high-traffic area, perfect for business exposure. Upstairs features a 1-bedroom apartment and an additional commercial studio, which can be rented out or potentially converted into a second apartment. Equipped with 600 volts and 225 amps of power, this property is versatile for various commercial needs, making it ideal for business use or as an investment. (id:50886)
RE/MAX Twin City Realty Inc.
895 Frederick Street
Innisfil, Ontario
Beautifully Updated 1450 Sqft, 4 Bed, 2 Bath Bungalow In Innisfil! Quiet Lakeside Setting w/Parking For 2 Cars + Tons Of Storage Space. Covered Front Porch. Fully Equipped Eat-In Kitchen. Easy Clean Vinyl Plank Flooring Throughout. Formal Dining Room. Spacious Primary w/Walk-In Closet. Nicely Painted In Neutral Tones. Lower Level Laundry & Bathroom. Front Concrete Patio Area + A Big Backyard (No Garage Use). Close To All Amenities & Just Seconds To The Lake. Your Search Is Over! (id:50886)
RE/MAX Hallmark Chay Realty Brokerage
149 Penhale Avenue
Elgin, Ontario
This stunning 3-bedroom, 3-bathroom Hayhoe-built home, constructed in 2006, offers over 2,200 sq ft of living space and sits on a private corner lot with picturesque views! Located just 10 minutes from the beautiful beaches of Port Stanley and 20 minutes from London, this home perfectly balances peaceful suburban living with easy access to city conveniences. Step inside to find a spacious open-concept main floor with 12-foot ceilings and large south-facing windows that flood the living space with natural light and scenic views of nearby farmland. The solid birch kitchen is a chef's dream, complete with a stylish backsplash, an island for extra prep space, included appliances, and direct access to the deck for outdoor entertaining. Upstairs, the master bedroom is a retreat in itself with a walk-in closet and luxurious 5-piece ensuite. A second bedroom with a large closet, convenient laundry, and a linen area make everyday living easy for families. The lower level is designed for entertaining, featuring a cozy family room with a gas fireplace, a bright third bedroom, and another full bathroom. The newly finished basement adds even more value, offering additional living space, new bathroom, a bedroom, living room, and tons of storage. The fenced backyard is a private retreat, backing onto green space and featuring mature pine trees, a deck with glass railings, firepit, and landscaped gardens. The garage has built-in shelving, a mezzanine level for extra storage, and a new exhaust system with recent insulation. Located in the desirable Mitchell Hepburn school district, this home is perfect for new or growing families in a friendly neighborhood. Just 10 minutes to the 401, it's ideal for commuters. Priced to sell and ready for its next family—don’t miss out! All offers welcome! (id:50886)
Keller Williams Innovation Realty
5008 Willowood Drive
Mississauga, Ontario
Welcome to 5008 Willowood drive, the perfect home in the perfect location! This house is located in a highly-sought after neighbourhood for its family friendly vibe, great schools and parks but just moments away from hwys, Square One, the airport, and everything Mississauga has to offer! With over 3,100 sq ft of total living space, a full-in law suite with separate entrance, 4 car parking, large corner lot, this house will stun you with its great size and layout. Renovated top to bottom, from the breathtaking Kitchen, hardwood flooring, granite countertops, high-end appliances, stunning bathrooms, you will see the great workmanship and appreciate the high-quality products. With a massive kitchen on the main floor, and large living room/dining room and an elegant fireplace, it all flows nicely to the backyard, it is great for hosting. Upstairs, you have a huge master bedroom with a luxurious en-suite and walk-in closet. With three other great-sized bedrooms and another full bath, this home is great for bigger families. On the lower level, you have an amazing full in-law suite with a large kitchen, large bedroom, and plenty of living space, gives you endless possibilities for it! View it soon and you will fall in love with this amazing home and incredible location! (id:50886)
RE/MAX Escarpment Realty Inc.
Main - 42 Snowshoe Lane
Brampton, Ontario
Beautiful 3 bdrm townhouse in prime location!! Separate living + family room w/hardwood floors!! Good size kitchen w/ breakfast area!! Large master bdrm w/ ensuite + walk-in closet, close to school, shopping centre & public transit!! No pets and no smoking, covering 80% of utilities. **** EXTRAS **** Fridge, gas stove, dishwasher, washer + dryer!! Elf + window covering!! (id:50886)
Royal LePage Real Estate Services Ltd.
33 Huntspoint Drive
Brampton, Ontario
In The Estates Of Valley creek This Beautiful Sunlight Drenched Home, Large Porch With Sitting Area, Beautiful & Peaceful View Of The Retention Pond, Great Value In An Upscale Neighbourhood. Close to good schools. Easy commute close to Queen Street Corridor. Open Concept! Upgraded Family Sized Kitchen With Tall Cabinets And Back-Splash! Upper Portion Only! **** EXTRAS **** All S/S Appliances, 1 Fridge, 1 Stove, Dishwasher & Washer & Dryer,Cac, All Window Coverings Light Fixtures (id:50886)
Cityscape Real Estate Ltd.
425 1st Conc Rd Enr Road
Frogmore, Ontario
Beautiful quiet country living can be yours with the 1/2 acre property with cute and cozy house, 17x 29 heated shop and 13x21 shed with big mature trees backing onto farm land. There is natural gas at the road if a buyer wishes. This scenic property is close to Lake Erie, Long Point or other numerous ports for those that love the water. All measurement and taxes are approximate. (id:50886)
J. E. Newton Realty Ltd Brokerage
70 Cayley Street
Norwich, Ontario
Quality built and beautifully finished brand new 1,918 sf 4 bedroom, 2.5 bathroom, 2 storey semi-detached home with 2 car garage available now! Built by reputable Winzen Homes in a quiet area of Norwich and just a stones throw away from Emily Stowe Public School. Some of the impressive features include: Upgraded kitchen with stainless steel appliances and Quartz countertops. 9’ ceilings on the main floor, large windows for lots of natural light, quality vinyl flooring throughout main floor. Second storey principal suite with ensuite bathroom and walk-in closet, second storey laundry. Come to the Dufferin Heights subdivision to see what Winzen can build for you! Phase One is now released, semi-detached and singles, several lots available. (id:50886)
RE/MAX A-B Realty Ltd Brokerage
3089 Ferguson Drive
Burlington, Ontario
Welcome to this tastefully upgraded, and modern designed Alton Village home with over 2500sf of finished living space. The spacious foyer was designed with a busy family lifestyle in mind. The stunning open concept main floor plan leads you through the dining area into the cozy and modern living room with gas fireplace. Every chef will love the newly renovated kitchen with quartz countertops, herringbone tiled backsplash, cabinetry, top of the line KitchenAid appliances and separate food prep counter with additional storage. With the kitchen, dining room and living area all connected, it makes for a special home to host your most important family events. The second floor offers 3 sizeable bedrooms with a spacious lounge. The lounge can easily be converted into a 4th bedroom on this floor. The primary bedroom offers plenty of closet space and a renovated ensuite with room for a dressing table. The lower level is perfect for entertaining complete with gas fireplace and wet bar with fridge. A rare find to have an Alton Village home with backyard privacy as it overlooks a lush ravine. Enjoy looking into green space as opposed to your neighbour’s backyard. The stone patio, built-in stone BBQ area, artificial grass and covered pergola with gas fire table complete this backyard oasis. Perfect location for commuters as you are close to all major highways. The amenities in Alton Village make this one of the most convenient neighbourhoods in all of Burlington. (id:50886)
Exp Realty
34 Daniele Crescent
Bradford West Gwillimbury, Ontario
Beautifully upgraded 3-bedroom, 4-bathroom freehold townhome in prime Bradford! Feels brand new with new hardwood flooring on main and second floors and freshly painted. Featuring a spacious and thoughtfully designed layout, this home offers modern living with quality finishes throughout. Stunning modern kitchen boasts quartz countertops, breakfast island, backsplash, undermount lighting, pot and pan drawers, and stainless steel appliances. Tons of upgrades throughout including smooth ceilings with pot lights, upgraded tiles and baseboards, quartz countertops in all main and 2nd floor bathrooms, and much more! The finished basement adds extra living space with laminate flooring, 3-piece bathroom, and additional washer/dryer hookups. Enjoy privacy with no homes in front, all in a prime location close to amenities: tons of Shops, Restaurants, Schools, Parks, Highway 400, Bradford Go Train, Future Bradford Bypass. A must-see! (id:50886)
Royal LePage Maximum Realty
901 - 38 The Esplanade
Toronto, Ontario
Welcome To London On The Esplanade. Bright 1 Bedroom Apartment For Rent In Desirable Area. Great View And Great Location With 100 Walk Score! Floor To Ceiling Windows In Living Room With Perfect, Functional Layout! Modern Kitchen W/ Stainless Steel Appliances. Steps To St. Lawrence Market, Financial District, Union Station, Restaurants And Bars. Amazing Building Amenities Including 24 Hour Concierge, Gym, Sauna, Party/Meeting Room, And Outdoor Pool. **** EXTRAS **** Fridge, Stove & Oven, Built-In Dishwasher, Microwave, Washer & Dryer, Granite Countertop, Centre Island, Existing Light Fixtures & Blinds. (id:50886)
Mehome Realty (Ontario) Inc.
514 - 32 Trolley Crescent
Toronto, Ontario
Welcome To Luxurious Living At River City, Located In The Corktown & West Donlands Neighborhood. This Cozy Loft-like Suite Offers A Perfect Blend Of Modern Elegance & Functionality. Enjoy Sleek Finishes & An Open-concept Living/Dining Area Overlooking A Miami-style Outdoor Courtyard With A BBQ, Lap Pool & Sundeck. Features Include 9' Exposed Concrete Ceilings, Hardwood Floors, &Floor-to-ceiling Windows For Natural Light Throughout The Day. The Modern Kitchen Is Equipped With Stainless Steel Appliances & Quartz Countertop - A Chef's Dream! The Bedroom Boasts A Large Double Closet, & The Fully Tiled Spa-inspired Bath Includes A Soaker Tub, Shower & Large Vanity. Ideal For First-time Buyers & Investors! The Unit Is Currently Tenanted, With The Tenant Agreeing To Move Out Before Closing. If The New Owner Wishes To Retain The Tenant, She Is Willing To Negotiate A Lease Agreement. Walking Distance To Riverside, Leslieville, Distillery District, St. Lawrence Market &The Financial District. **** EXTRAS **** Amenities: Gym,Party Room,Guest Room,Billiard,Miami Style Outdoor Courtyard With BBQ, Outdoor Lap Pool& Sundeck, Rooftop Deck/Garden, Visitors Parking, Handicap Lift. 2 Bike Racks(P1 #108 A & B).Closing Flexile From 2 Months To Feb.15,2025. (id:50886)
Homelife Frontier Realty Inc.
1507 - 68 Canterbury Place
Toronto, Ontario
**Partially Furnished** Conveniently Located At Prime Yonge & Finch Areas. Bright & Spacious West Facing 1+1 Suite With 2 Full Baths. Totally Unobstructed Views. 9' Ceilings. Functional Layouts. Good Size Den. 1 Parking Spot Included. 24 Hours Concierge. Visitor Parking. Steps To North York Centre Subway Station, Supermarkets, Dining, Shopping And Much More. **** EXTRAS **** No Pets & Non-Smokers Please. All Existing Electric Light Fixtures & Window Coverings. Stainless Steel Fridge, Stove, Built-In Dishwasher, Hood Fan And Microwave. Stacked Washer & Dryer. Tenant Pays Hydro, Telephone And Internet. (id:50886)
RE/MAX Excel Realty Ltd.
1312 - 35 Mercer Street
Toronto, Ontario
NOBU Residences: The Pinnacle of Luxury Living in TorontoWe are pleased to present 35 Mercer, an impeccably furnished two-bedroom, two-bathroom residence situated in the vibrant heart of the Toronto Entertainment District. This contemporary unit features expansive living areas that are accentuated by high-quality finishes throughout. The kitchen is equipped with premium Miele built-in appliances with quartz countertops, seamlessly combining aesthetic appeal with practical functionality. The residence offers two spacious bedrooms, including a primary suite that includes a three-piece ensuite bathroom. Residents can take advantage of exceptional amenities, such as a swimming pool, outdoor basketball court, meeting rooms, sauna, and access to hotel services and a variety of restaurants, among many others.Conveniently located just steps from St. Andrew TTC Subway Station and the King St W Streetcar, this residence is in close proximity to notable attractions including the Rogers Centre, Scotiabank Arena, and TIFF Bell Lightbox. Additionally, a selection of trendy shops and dining establishments are within walking distance. This unit comes fully furnished and equipped with all essentials for immediate occupancy, including internet service and all utilities. **** EXTRAS **** Fridge, Stove, Dishwasher, Microwave, Washer/Dryer, All Light Fixtures, All Window Coverings, All Existing Furniture (id:50886)
On The Block
38 Martha Court
Welland, Ontario
Updated side split home with all 4 levels completed. This family home is located in a desirable location near parks, schools and shopping near by. The updated main floor is open concept with large centre island with quartz counters and build In appliances. Upper level has 3 bedrooms and main 4 pc bath. The first lower level has a walkout to a large fenced yard with gazebo. Also highlighted with a 4th bedroom, large family room and 2 pc bath. Basement features a full 4 pc bath and kitchenette - eating area - making the lower levels perfect for in-law potential or generational living.The list of recent improvements is long, including roof 2017, concrete drive in 2021, updated insulation 2019, newer windows/furnace & AC, patio doors 2019, garage door & exterior front door in 2021, soffits, facia & eaves-troughs 2019, kitchen 2019. Welcoming front entrance, large fully fenced backyard with pergola for outdoor entertaining. NOTE some photos taken prior to tenants moving - vacant possession will be given (id:50886)
The Agency
192 Maple Avenue
Welland, Ontario
""Prime Investment Opportunity: Sturdy Building with Thriving Businesses and Room for Expansion"" Discover a solid investment in this robust building strategically located in a high-traffic area. Originally two lots, it currently hosts two bustling commercial units and three fully occupied residential spaces, offering not just returns but also the potential for growth. At the heart of the commercial scene is the Kavern Bar and Kitchen, a reliable tenant boasting a full kitchen, seating for over 100 patrons, and two basement event centers. It's more than a bar; it's a community focal point that ensures not just income but a touch of local character. Built to endure, this property is ready for action. Fully occupied residential units provide a steady income, while the success of Kavern Bar & Kitchen promises immediate returns for those seeking a solid investment. Ample parking adds convenience for everyone coming through the door. What sets this place apart is its potential for future development. Originally two lots, there's room to expand, renovate, or kickstart new projects. This isn't about ruggedness; it's about offering a canvas for your vision and plans. Adding a touch of practicality, a digital board becomes your versatile billboard, promoting businesses in a straightforward, effective way. It's not about being gritty; it's about visibility and attracting attention from the neighborhood in a way that resonates. This investment isn't about extravagance; it's about reliability. Whether you're after immediate returns or planning for future growth, this building provides a stable foundation for both. Don't miss out on this opportunity. (id:50886)
Coldwell Banker Advantage Real Estate Inc







