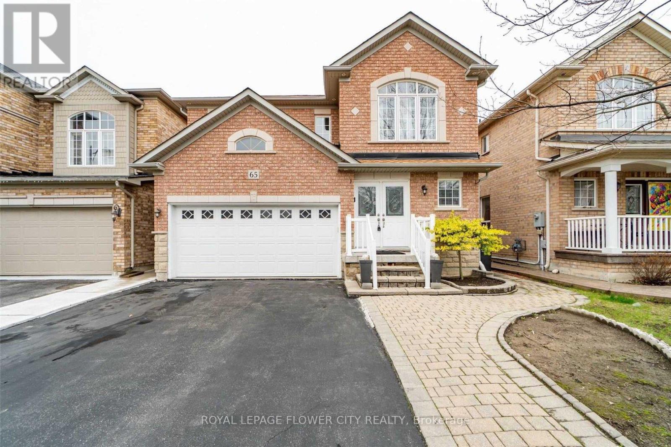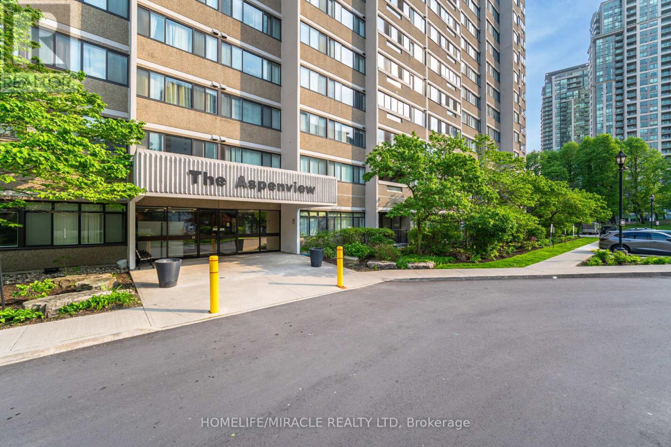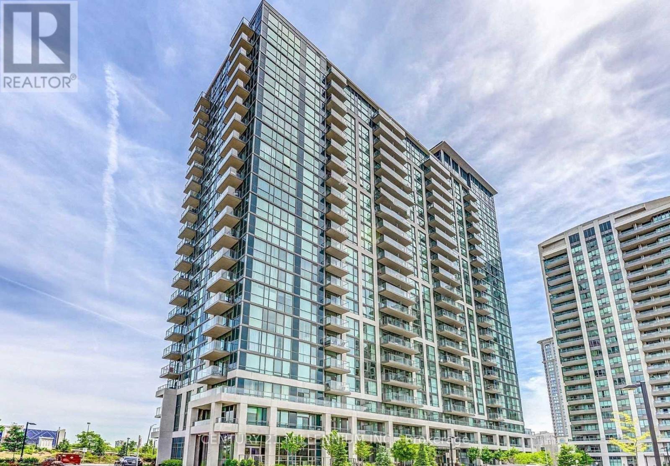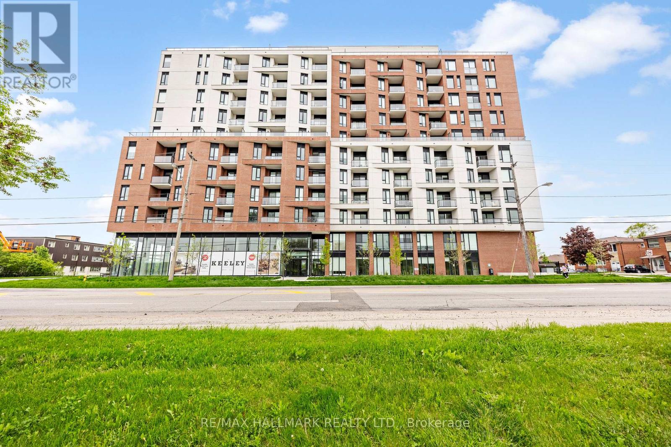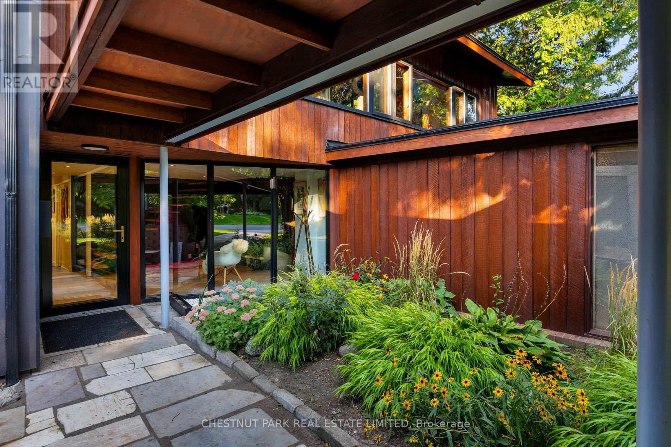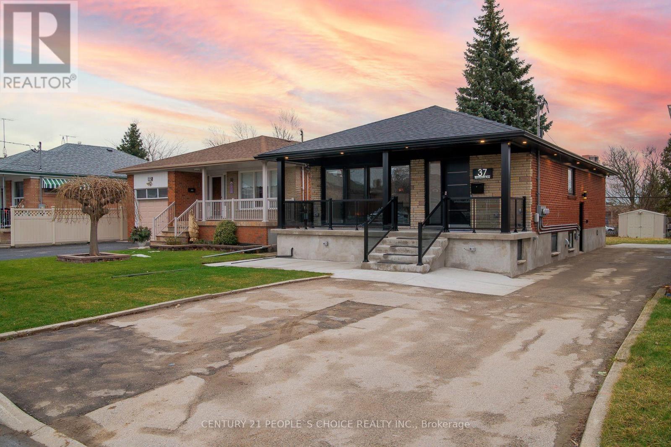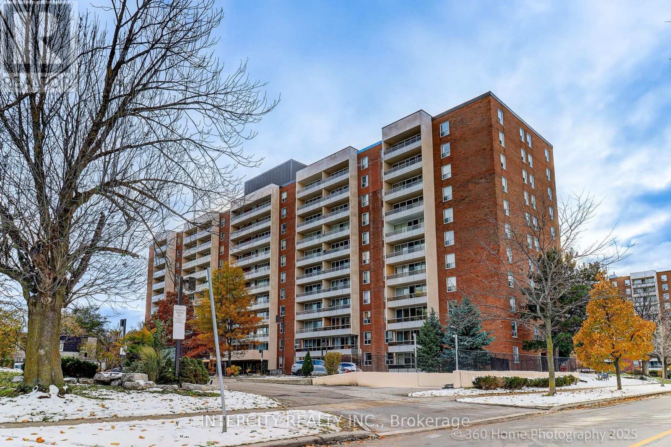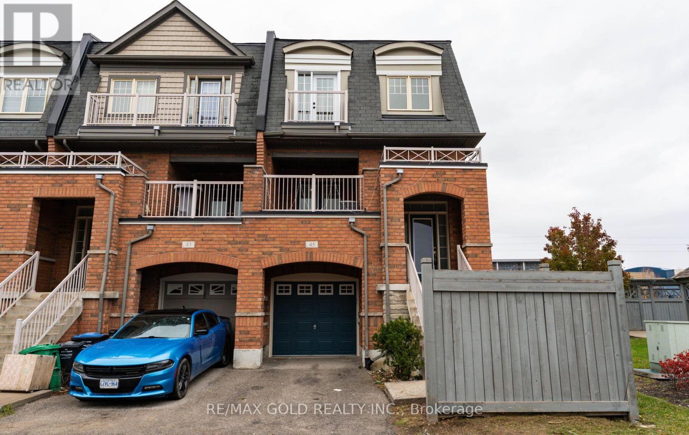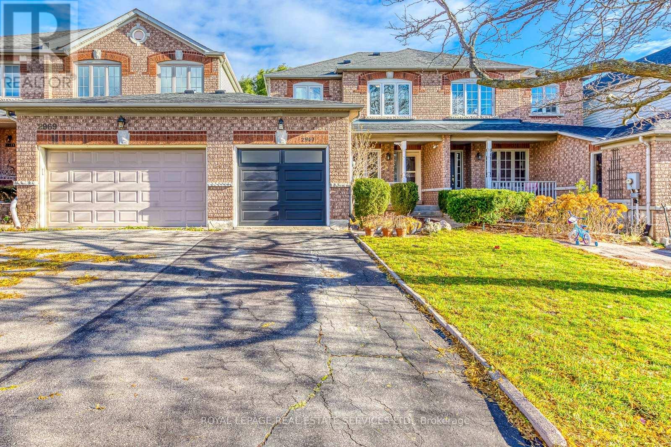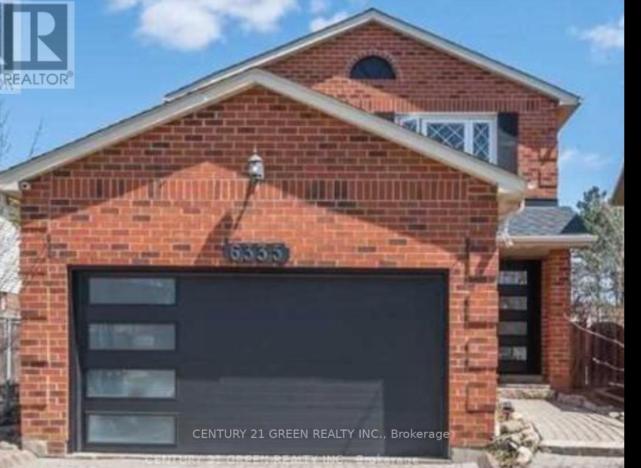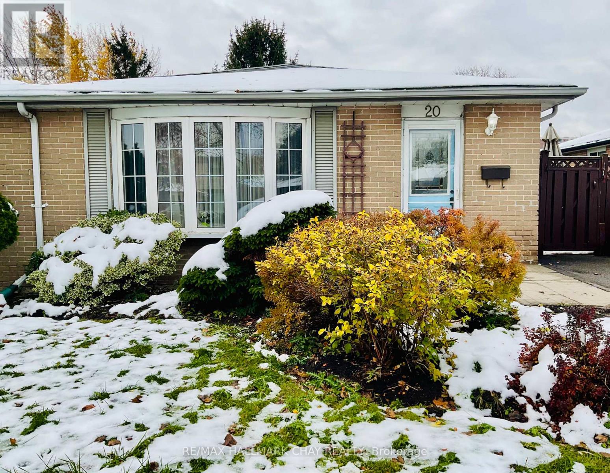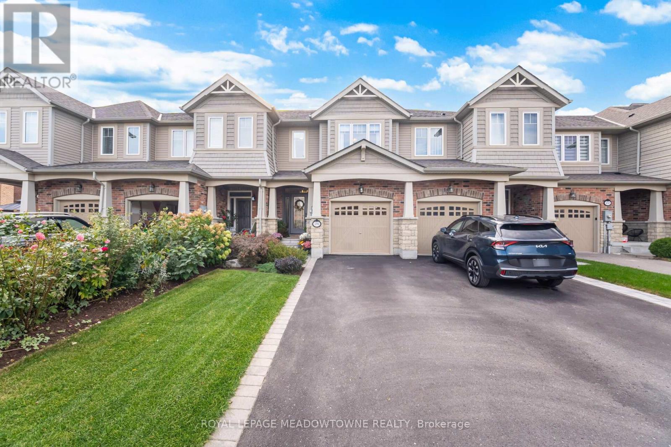65 Sedgewick Circle
Brampton, Ontario
This charming 4-bed, 3-bath home provides everything a growing family needs-space, comfort, and a fantastic neighborhood. Featuring a welcoming main floor, roomy bedrooms, and a clean, well-kept interior, this home offers both functionality and style. Nestled in a peaceful area close to parks, schools, grocery stores, and transit, it's an ideal place to call home. (id:50886)
Royal LePage Flower City Realty
1501 - 50 Elm Drive East
Mississauga, Ontario
Priced to sell! Stunning Corner Unit in Prime Mississauga Location! Absolutely beautiful Spacious 3 bedroom 2 full Bathroom Suite In A Well maintained building. Stunning Unobstructed Southwest View Condominium at great price in Mississauga located in a highly desirable location. Beautifully renovated bathrooms add a touch of luxury. Walk-out to a private balcony-perfect for enjoying Spring, summer and Fall. Spacious Laundry Room Gives Ample Ensuite Storage. Steps To Mississauga transit & Go Train. Walk To Sheridan College, Square One Shopping Centre, Fine Dining Restaurants, Entertainment, Celebration Square, Living Arts Centre, Central Library, YMCA etc. Minutes Drive To Highway 403 and QEW. Maintenance fee is all inclusive. Unit 1501 includes two parking spots. Don't miss your chance to own this spacious and well-appointed condo in one of Mississauga's most desirable communities! (id:50886)
Homelife/miracle Realty Ltd
1602 - 339 Rathburn Road W
Mississauga, Ontario
Welcome To Mirage! Conservatory Group Built, Highly Reputed Building In The Heart Of City Centre.This Beautiful And Spacious 1 Br Unit Boasts Of Stainless Steel Appliances Kitchen Appliances, Granite Kitchen, An Open Concept Layout, Floor To Ceiling Windows In The Main Bedroom And More! Enjoy Stunning Unobstructed Views Of The Square One Area. Just Mins Away From PublicTransit, Sq1 Shopping Mall, Living Arts Centre, Ymca, Sheridan College! (id:50886)
Century 21 Millennium Inc.
1013 - 3100 Keele Street
Toronto, Ontario
Welcome to The Keeley! North York's Dynamic Downsview Park Neighborhood, Offering The Ideal Fusion Of Urban Accessibility And Natural Serenity. Spacious 2 Bedrooms Corner Suite. Walk Out To Your Terrace and Enjoy Clear SE Views - Modern Kitchen With Built-In Stainless Steel Appliances & Quartz Countertops; Open Concept. TTC at Your Door ! You Will Be Connected to The New Subway Extension, York U, Humber River Hospital, Trails. Great Building Amenities Include a 7th Floor Sky Yard with Gas BBQ's, Gym, Rooftop Garden, Library, Lounge Area, Social Gathering Space, Co-Working Lounge and Much More ! (id:50886)
RE/MAX Hallmark Realty Ltd.
57 Wimbleton Road
Toronto, Ontario
***Open House Sunday 2-4pm*** Architectural jewel in The Kingsway! Mid-century framework, Bauhaus clarity, and a setting that steals the show. Set on a ravine-kissed, cul-de-sac corner lot - 60 feet at the street widening to nearly 134 at the back - the property feels like a boutique spa submersed in nature: terraced gardens, multiple outdoor living zones, a sauna, and a cold plunge. You forget the city, even as Humbertowns renewed shops and Royal York & Bloor sit minutes away. Inside, light pours through floor-to-ceiling windows, framing gardens and wooded vistas. A floating staircase anchors the foyer; cedar-lined ceilings and oak floors bring warmth and texture. Sightlines, symmetry, and quiet discipline guide the plan - function meeting form without fuss. The main-level retreat opens directly to the landscape, complete with dual custom walk-ins and a spa-calibre ensuite. Above, a modernist kitchen with marble counters and custom cabinetry flows into dining and living, punctuated by a granite fireplace and dramatic glass wall pivots to the outdoors. Every space feels intentional; every detail, considered. Not just a house, but an authentic expression of mid-century living - embracing light, celebrating landscape, and inviting creativity. For the design-minded who believe home should inspire, 57 Wimbleton is a residence of rare poise, shaped by light and nature. (id:50886)
Chestnut Park Real Estate Limited
Lower - 37 Bentworth Avenue
Toronto, Ontario
Walk to Yorkdale subway in 10 minutes and have luxury features like **Electric Vehicle Charging (fast charging)**, Smart Samsung big screen TV **includes Netflix & Amazon Prime & Spotify & Youtube Premium**, electric floor heating, Central Air colling in the Summer, Steam Washer & Dryer, smart home with Google doorbell and **included fast internet wifi & ethernet**, whole home water filter/softener with Stainless Steel appliances and lots of parking. This quaint street is steps to outlet shopping on Orfus Rd and the Exotic shops at Yorkdale Mall. This home has a huge grass backyard for playing soccer/BBQs/ picnics. This LEGAL basement apartment meets all city safety requirements, very RARE in this area, with tons of bring light and modern features like porcelain tiles, soaker tub with glass wall and dishwasher. The storage is massive. Subway access to York University, University of Toronto, Toronto Metropolitan University, George Brown College are easily on the subway. Avoid cramp condo living with over crowded elevators and scary underground parking garages with parties in the hallway. **MUST WATCH FEATURE VIDEO ON YOUTUBE** (id:50886)
Century 21 People's Choice Realty Inc.
314 - 24 Four Winds Drive
Toronto, Ontario
Welcome to this well-maintained 1-bedroom, 1-bath condo offering comfort, convenience, and a central location close to all amenities. The updated kitchen features modern finishes, while the open-concept living and dining area provides a bright, functional layout. Step out onto the large private balcony and enjoy extra space perfect for your morning coffee or evening unwind. This thoughtfully designed suite includes the added convenience of an ensuite laundry, ample storage and a functional layout ideal for everyday living. Enjoy easy access to shopping, restaurants, parks, and public transit. A great opportunity for first-time buyers, downsizers, or investors seeking a low-maintenance home. (id:50886)
Intercity Realty Inc.
45 Seachart Place
Brampton, Ontario
$$$$ LOCATION LOCATION $$$$ Be Your Own Boss ,Main floor Commercial, Fronting to Big Food Basic Plaza .Nicely kept LIVE AND WORK Completely Renovated 2025 , Rare Opportunity!. This spacious end-unit features multiple upgrades,3 Bedrooms ,Private driveway and garage ,Main Floor Living and Family Room and 3 Bedrooms plus 2.5 washrooms and Commercial Side New Buyer can do any thing like Restaurant Business, law office ,Dentist office and Many more opportunities .Very functional layout with private drive way .Don't miss this incredible opportunity in a prime location! (id:50886)
RE/MAX Gold Realty Inc.
2967 Jackson Drive
Burlington, Ontario
Welcome to 2967 Jackson Drive - a beautifully maintained and move-in-ready freehold townhome, with only one side linked by the garage, located in Millcroft, one of Burlington's most desirable communities. Thoughtfully upgraded with a renovated kitchen, bathrooms, and staircase, plus a fully finished basement, this home offers both style and substance. Sun-filled, open-concept living spaces flow seamlessly to a professionally landscaped, interlocked backyard with a deck and storage shed - perfect for relaxing or entertaining. Spacious bedrooms with walk-in closets provide comfort and practicality. Ideally situated close to shopping, dining, parks, top schools, and commuter routes, this home offers exceptional convenience - a perfect choice for small families, downsizers, and first-time homebuyers. (id:50886)
Royal LePage Real Estate Services Ltd.
6335 Plowmans Drive
Mississauga, Ontario
Renovated Walk out Basement in beautiful detached house in Meadowvale, Mississauga . Walking distance from schools, stores and parks. Separate entrance .Corner Lot. Family friendly neighborhood. (id:50886)
Century 21 Green Realty Inc.
20 Earlsdale Crescent
Brampton, Ontario
Welcome to 20 Earlsdale Crescent! Discover this bright & lovely 3 Bedroom, 2 Bathroom semi-detached home on a quiet street in a desirable area! First time this well maintained & well loved home is offered by the original owners & features a fantastic updated kitchen! Separate side entrance to access the private backyard - a gardeners delight - as well as side deck area with a gas line hook up at the deck for BBQ. Great location close to schools, parks, sports fields, recreation centre, transit & shopping. Includes fridge, stove, over the range microwave, dishwasher, chest freezer, bar fridge, clothes washer & clothes dryer. Roof done in 2018. Quick closing available. No representations or warranties. SOLD AS IS WHERE IS. (id:50886)
RE/MAX Hallmark Chay Realty
26 Vinewood Road
Caledon, Ontario
Welcome to this beautifully upgraded 3 bed, 3 bath townhouse located in the sought-after Southfields Village community of Caledon. This two-storey home offers a bright open-concept layout, stylish finishes, and a peaceful setting surrounded by nature. The exterior features a professionally landscaped front yard with interlocking stone walkway and porch. With no sidewalk, the private driveway accommodates two cars comfortably, plus the single-car garage provides a third parking space. The backyard is a true outdoor retreat, fully fenced with high privacy fencing, lush greenery, and an interlocking stone patio, perfect for relaxing or entertaining. Inside, the main floor boasts upgraded hand-scraped hardwood and ceramic floors, a cozy family room with a gas fireplace, and a modern kitchen with quartz counters, extended cabinetry, under-cabinet lighting, backsplash, stainless steel appliances, and a walkout to the backyard. Upstairs, the spacious primary suite offers a large walk-in closet and a 4-piece ensuite with a soaker tub. Two additional bedrooms, a full bath, and the convenience of second-floor laundry complete the upper level. The unfinished basement includes a rough-in for a future bathroom .Enjoy the best of both worlds, nature and convenience. Stroll the nearby Etobicoke Creek Trail, explore scenic walking paths around the ponds, or visit the local café,restaurants, shops, schools, and parks all within this vibrant, family-friendly community. (id:50886)
Royal LePage Meadowtowne Realty

