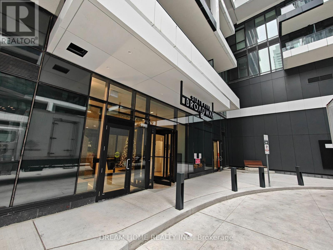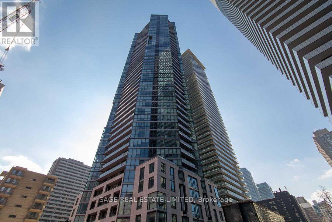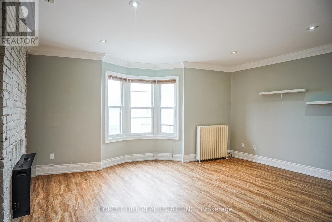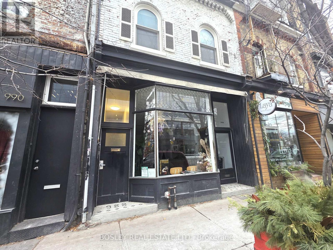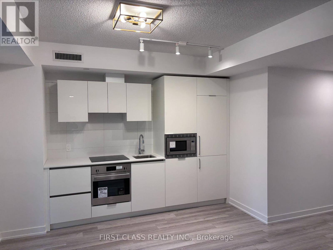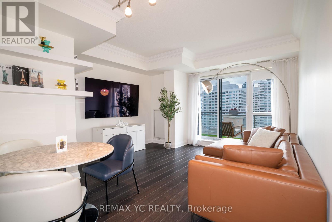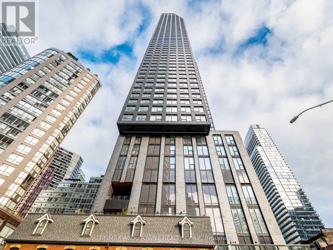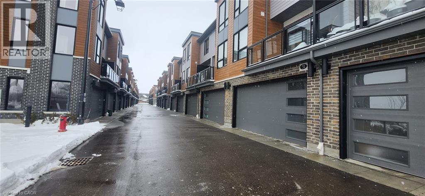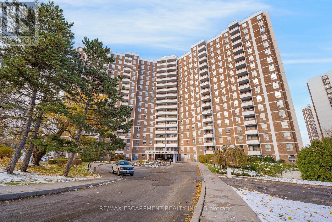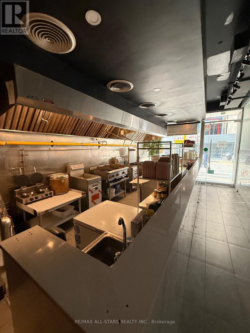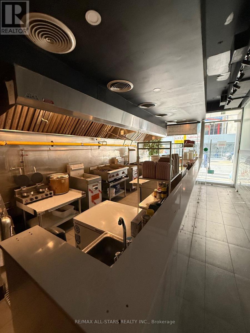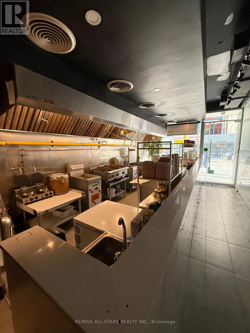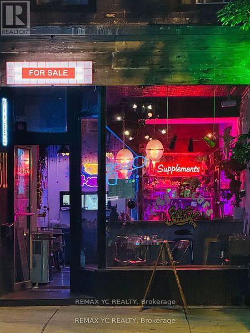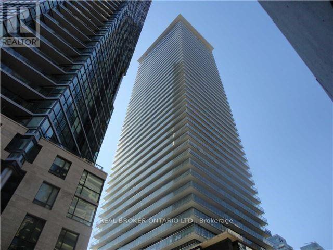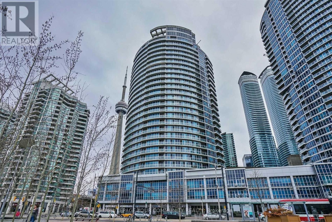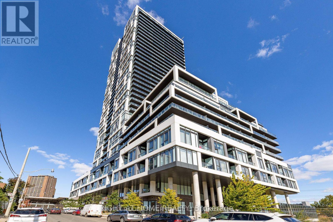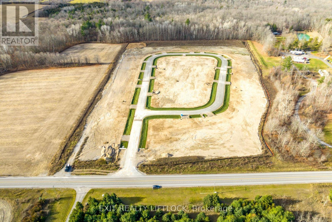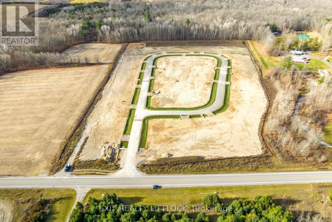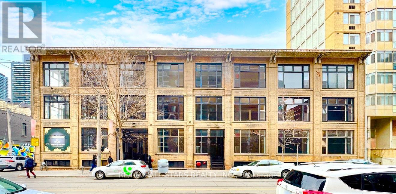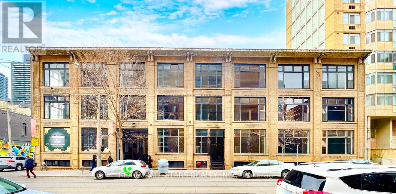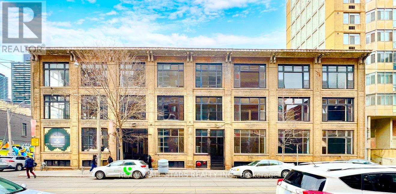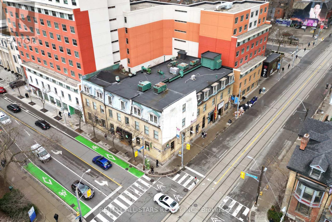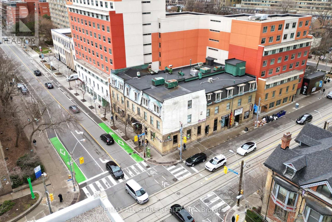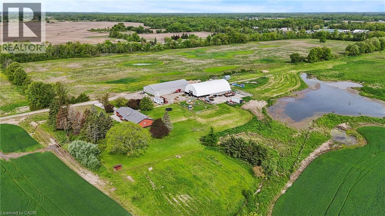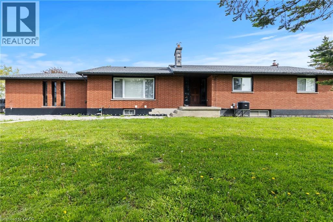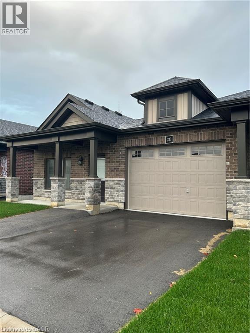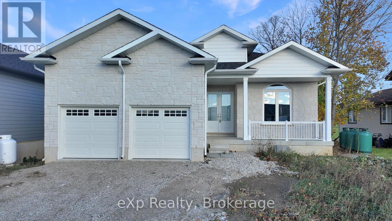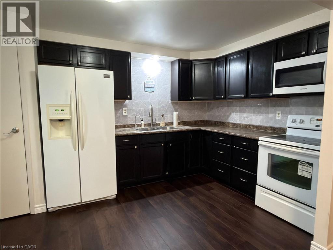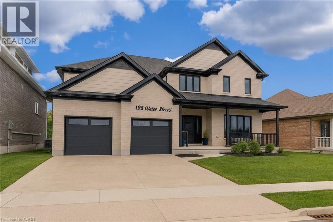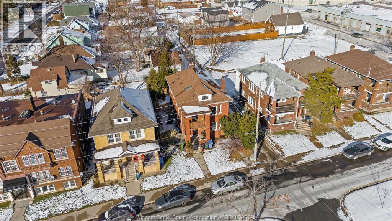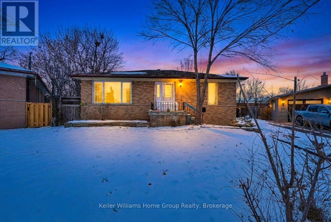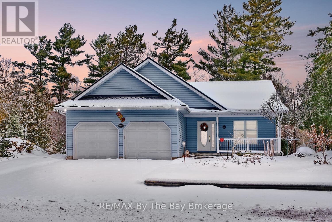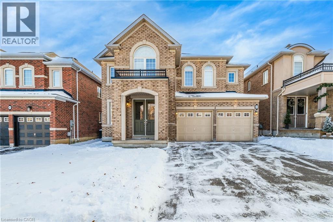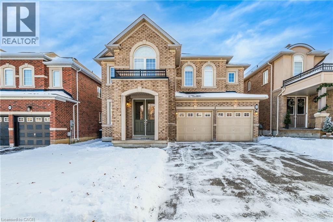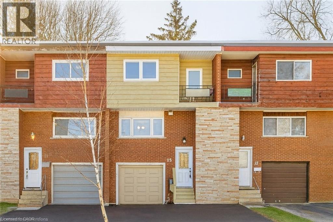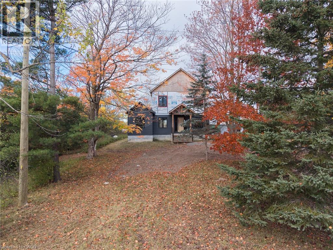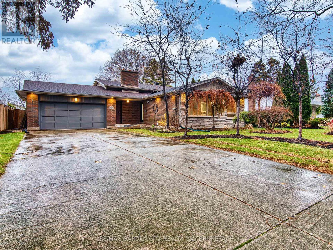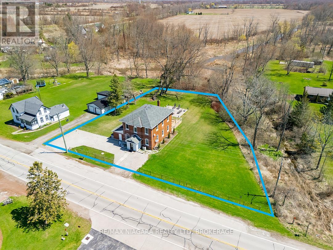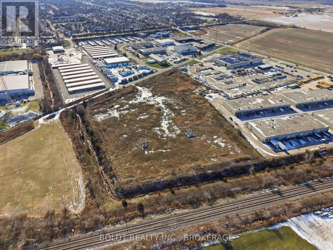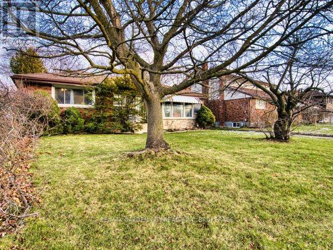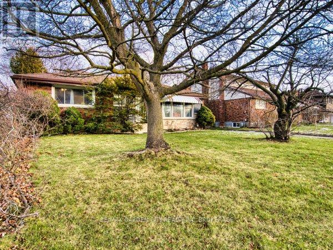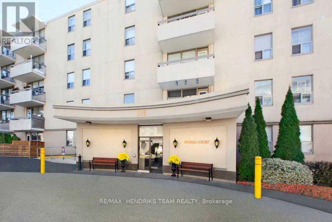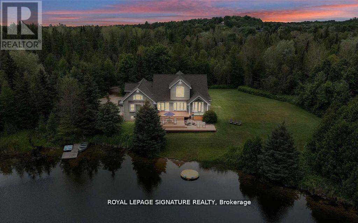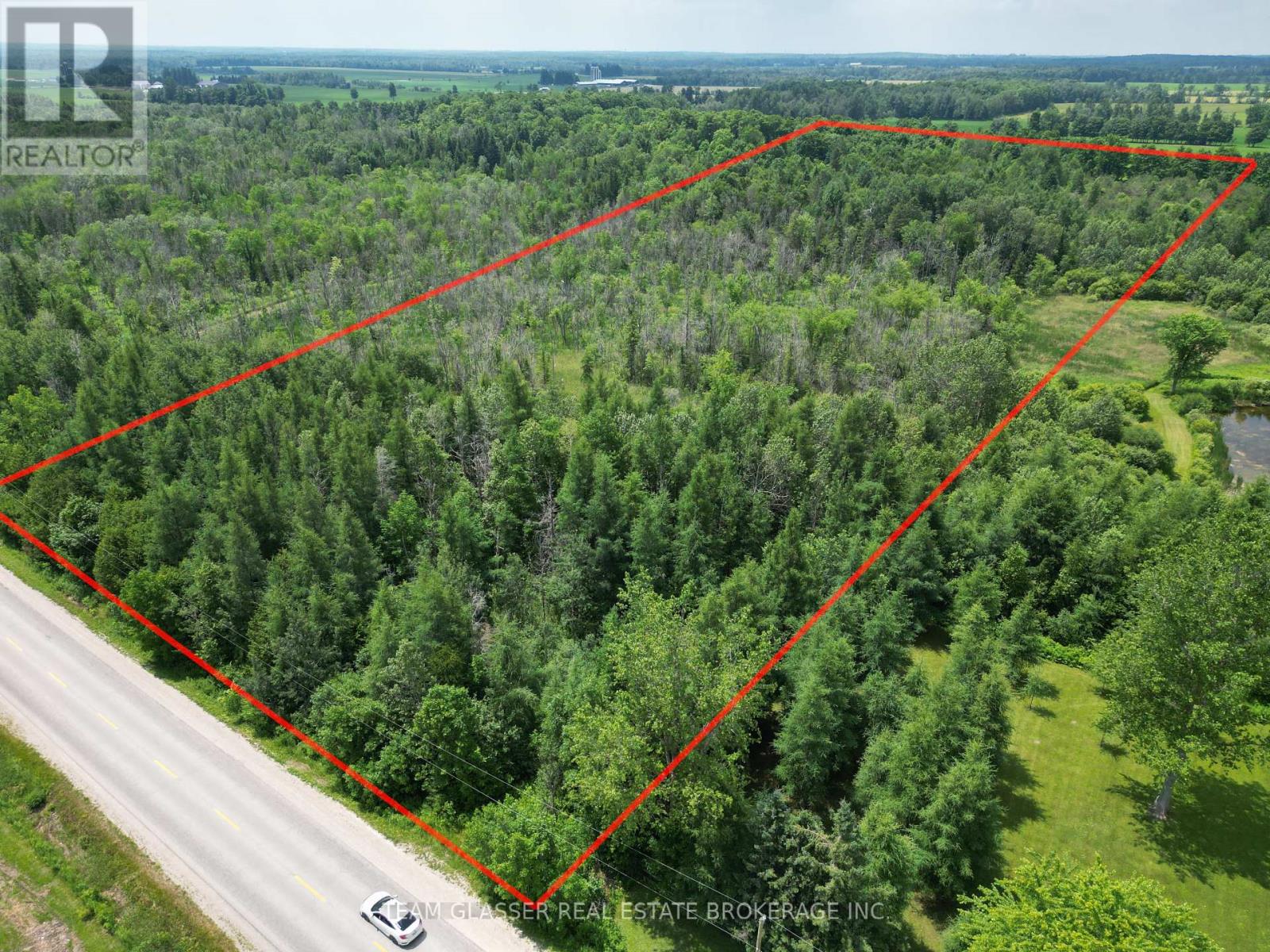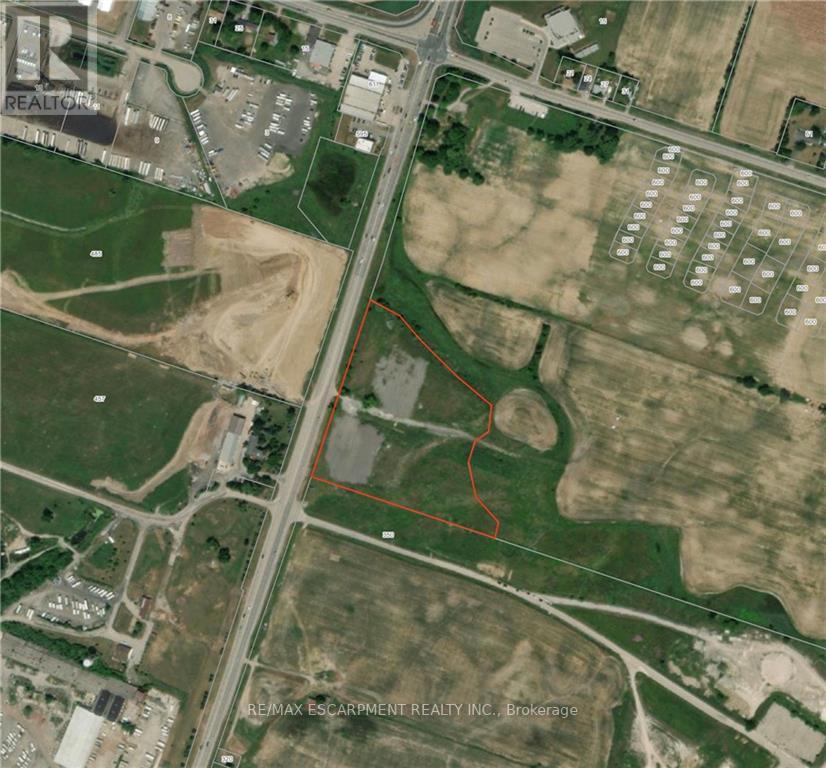216 - 11 William Carson Crescent
Toronto, Ontario
Freshly Painted and Brand New hardwood floor~Highly Sought After Antiquary Condo In Hoggs Hollow Neighbourhood; 6-storey Low Rise luxury Residence, Perfect For Families, Short Walk To York Mills Subway Station, Renowned Elementary & High Schools (Owen, Armour Heights, St Andrew, York Mills Ci), Grocery Shop Nearby. Spacious 2 bedroom layout over 1000 sqf. Includes 1 parking spot and 1 locker. (id:50886)
Right At Home Realty
1611 (Room 3) - 365 Church Street
Toronto, Ontario
***Female Tenant Only. Share Unit with Two Female Tenants*** One Bedroom For Rent In A Bright And Spacious South-West Corner Unit. Modern Open Concept Kitchen With Integrated Appliances And Stone Countertop. This 3 Bedroom Condo Is Equipped With 24 Hr Concierge/Security, Large Balcony, Stainless Steel Appliances Including Washer & Dryer, Furnished Suite, Landscaped Rooftop Terrace, On Site Bicycle Storage, Party Room & Reading/Theatre Lounge And Visitor Parking. Ideally Located Just Steps To TMU, U of T, George Brown College, Loblaws, the Mattamy Athletic Centre and Allan Gardens. A 98 Walk Score Puts You Very Close To The Eaton Centre, Hospital Row, Multiple Transit Options, Shops And Restaurants. (id:50886)
Sutton Group-Admiral Realty Inc.
515 Wilson Avenue
Toronto, Ontario
Eugene Cosmetic Clinic is a powerhouse in the aesthetic industry-an established, trusted, and fast-growing clinic known for delivering advanced, evidence-based cosmetic and skincare treatments. This business is not just operating... it's thriving. Offering in-demand services such as medical-grade facials, laser hair removal, skin rejuvenation therapies, injectables, acne and pigmentation solutions, and tailor-made treatment programs, the clinic attracts a loyal and expanding clientele seeking real, measurable results. Built on a culture of safety, education, and clinical excellence, the clinic shines for its skilled practitioners, modern technology, and reputation for delivering natural, high-quality outcomes. Its name carries credibility, trust, and professionalism-making it a rare, turn-key opportunity for any buyer who wants to step into a respected, profitable, and future-ready cosmetic practice.No professional license? No problem. The seller has the connections and resources to help secure a licensed practitioner, ensuring a smooth, compliant takeover from day one.And here's the bonus: the sale includes a complimentary advertising subscription-giving the new owner immediate visibility, increased reach, and a powerful jump-start for continued growth.This is more than a business purchase; it's a chance to own a brand with momentum, community trust, and unlimited potential. (id:50886)
Soltanian Real Estate Inc.
1205 - 65 Broadway Avenue
Toronto, Ontario
Experience modern living at 65 Broadway Avenue by Times Group, a brand-new condominium in the vibrant heart of Yonge & Eglinton. This sun-filled 1-bedroom suite offers a thoughtful open layout, modern kitchen with built-in appliances and quartz countertops, in-suite laundry, and elegant finishes for effortless everyday living. Residents enjoy premium amenities including a rooftop lounge with BBQs, fully equipped gym, billiards room, study and party rooms, and 24-hour concierge. Just steps from Eglinton Station and surrounded by shops, cafés, and restaurants, this is urban living at its finest. (id:50886)
Dream Home Realty Inc.
3706 - 45 Charles Street E
Toronto, Ontario
Chaz Yorkville. Spacious Open Concept With Floor To Ceiling Windows. 9' Ceilings. North-west Facing Terrace City view.Contemporary Kitchen with High-End Finish Throughout. 24 Hr Concierge, Luxury Chaz Club, Zen-Inspired Relax Room,Gym, 3D Screening Room, Pet Spa, Bbq Terr, Core Downtown, Excellent Walk Score, Step To Subway/Ttc, U Of T,World-Class Shopping On Bloor, Yorkville, Restaurants And More. (id:50886)
Sage Real Estate Limited
3 - 1491 Dundas Street W
Toronto, Ontario
Renovated, Spacious 1000+Sf Two Bedroom With Two Generous Dens To Use As Home Offices! BrightLiving Room With Bay South-Facing Bay Window & Electric Fire Place. Master Bedroom Has JulietBalcony And Two Windows. Central Air Conditioning Plus Lots Of Windows Throughout For Great AirCirculation, Washer & Dryer In The Building Shared With Only Three Other Units. Bus Stop RightOutside The Building. Excellent Location. (id:50886)
Forest Hill Real Estate Inc.
988 Queen Street W
Toronto, Ontario
Prime Queen W retail opportunity just East of Ossington in the midst of one of the best retail nodes in the city, steps to Trinity Bellwoods Park. Approx 850 Sq plus access to a full basement and secluded rear yard. Suitable for many retail and service uses (no cannabis, restaurant or bar uses). Character facade w/ high ceilings and many historical restored elements. (id:50886)
Bosley Real Estate Ltd.
903 - 238 Simcoe Street
Toronto, Ontario
Brand New Luxury Condominium Dundas/University, Step to Subway & U Of T, OCAD! Bright and Spacious Big 1 Bedroom- 538 sq ft. with northeastern view. Corner unit. Steps to the University of Toronto, world embassy, hospitals, St Steps away from U of T, OCAD, St Patrick Subway Station, City Hall, AGO, Toronto General Hospitals And Queens Park. Close To Everything. (id:50886)
First Class Realty Inc.
1709 - 83 Redpath Avenue
Toronto, Ontario
Welcome to this beautifully designed 1+Den suite with a large private balcony and two(2) full bathrooms. Offering approximately 700 sq.ft. of interior space plus 120 sq.ft. of outdoor living, this bright and spacious unit features 9' ceilings and modern finishes throughout. The open-concept layout includes a stylish kitchen, a den perfect for a home office, and two walkouts to an oversized balcony with open and unobstructed city views. Located in a boutique, well-managed building with rooftop patio, hot tub, gym, basketball court, and guest suites. Just steps to transit, LRT, Yonge subway line, shops, and restaurants. Don't miss this rare opportunity to own a spacious and stylish suite in a highly sought-after location. (id:50886)
RE/MAX Yc Realty
1116 - 8 Wellesley Street W
Toronto, Ontario
***Brand New - Never Lived-In*** This spacious 2 bedroom, 2 bathroom condo at 8 Wellesley, provides over 713 sq, ft, of living space. It features laminate floors throughout. Very bright. Open concept floor plan that floods natural light and brightens into the space. Modern kitchen with stainless steel appliances and quartz countertop. The main bedroom includes a closet and 4pc ensuite bathroom. Second well-sized bedroom with walk-in closet and a window. Ensuite laundry and large windows that suits for study/work area. Excellent building amenities such as concierge, exercise room, gym, and party room. Exceptionally located. Close to Hospital, public transit, shopping, schools, and everyday essentials. (id:50886)
RE/MAX Aboutowne Realty Corp.
271 Grey Silo Road Unit# 51
Waterloo, Ontario
Welcome to this luxury Trailside Townhome located in the highly sought-after Carriage Crossing community in Waterloo! Enjoy a maintenance-free lifestyle with lawn care, landscaping, and snow removal included. This modern and elegant 4-bedroom, 4-bathroom home offers a double car garage and exceptional finishes throughout. The main floor provides a versatile office/bedroom complete with a stunning 3-piece ensuite featuring a quartz vanity and sleek tiled shower. The second level showcases an open-concept layout with a gourmet kitchen boasting an island, quartz countertops, stainless steel appliances, and a spacious walk-in pantry/storage. The adjoining great room and dining area feature warm hardwood flooring, along with a convenient 2-piece powder room and access to a balcony. On the third level, the primary bedroom offers a walk-in closet and a beautifully designed ensuite with tiled shower and quartz vanity. Two additional bedrooms share a stylish 4-piece bathroom. The upper-level laundry adds convenience, plus a second balcony for outdoor enjoyment. Situated just steps from the Walter Bean Trail, Grand River, RIM Park, Grey Silo Golf Course, and close to Conestoga Mall, Conestoga College, and University of Waterloo—this home provides an unbeatable lifestyle with easy access to premium amenities and top-rated schools. (id:50886)
Homelife Miracle Realty Ltd.
206 - 10 Edgecliff Golfway
Toronto, Ontario
Welcome to this spacious 3 bedroom, 2 bathroom condo with convenient parking for one vehicle plus a locker. Enjoy an open living room with a walk-out to the balcony and a large eat-in kitchen featuring ample cabinetry, counter space, a generous centre island, and a breakfast area. The primary suite offers a 2-piece ensuite bathroom and a walk-in closet, while the two additional bedrooms are spacious in size. Completing this tasteful unit is a 4-piece bathroom and a laundry area. Amenities include visitor parking, an exercise room, and a party room. Ideally located near shopping centres, schools, the Don Valley Parkway, golf courses, trails, parks, and more. Your next home awaits. (id:50886)
RE/MAX Escarpment Realty Inc.
Unit C - 209 Dundas Street W
Toronto, Ontario
209 Dundas St W - Business for Sale + Premises Must Be LeasedExcellent opportunity to purchase an existing restaurant business with the requirement that the buyer enters into a new lease for the premises. The unit is already built out for restaurant use and features a 19 ft vent hood, walk-in cooler, bar/serving counter, seating area, washroom, and infrastructure for a full cooking line. (Note: some cooking equipment is missing.) The space is offered as-is and will be leased to the purchaser.AdditionalLocation HighlightsPositioned at Dundas St W & University Ave, one of Toronto's busiest downtown intersections, the property benefits from constant foot traffic and visibility. The area is an established mixed-use district surrounded by:St. Patrick Subway Station (short walking distance)Major institutions including Mount Sinai Hospital, Toronto General Hospital, SickKids, and the wider hospital networkDense clusters of office towers, residential high-rises, and university buildingsA diverse mix of restaurants, cafés, convenience operators, and service retailersSeamless access to streetcar routes, bike lanes, and public parkingThis location supports strong daytime and evening activity, making it ideal for food-service operators seeking a high-exposure downtown site with dependable pedestrian flow."This space is not the entire main floor it is the unit specified only" (id:50886)
RE/MAX All-Stars Realty Inc.
Unit D - 209 Dundas Street W
Toronto, Ontario
209 Dundas St W - Business for Sale + Premises Must Be LeasedExcellent opportunity to purchase an existing restaurant business with the requirement that the buyer enters into a new lease for the premises. The unit is already built out for restaurant use and features a 19 ft vent hood, walk-in cooler, bar/serving counter, seating area, washroom, and infrastructure for a full cooking line. (Note: some cooking equipment is missing.) The space is offered as-is and will be leased to the purchaser. AdditionalLocation HighlightsPositioned at Dundas St W & University Ave, one of Toronto's busiest downtown intersections, the property benefits from constant foot traffic and visibility. The area is an established mixed-use district surrounded by:St. Patrick Subway Station (short walking distance)Major institutions including Mount Sinai Hospital, Toronto General Hospital, SickKids, and the wider hospital networkDense clusters of office towers, residential high-rises, and university buildingsA diverse mix of restaurants, cafés, convenience operators, and service retailersSeamless access to streetcar routes, bike lanes, and public parkingThis location supports strong daytime and evening activity, making it ideal for food-service operators seeking a high-exposure downtown site with dependable pedestrian flow."This space is not the entire main floor it is the unit specified only" (id:50886)
RE/MAX All-Stars Realty Inc.
Unit B - 209 Dundas Street W
Toronto, Ontario
209 Dundas St W - Business for Sale + Premises Must Be Leased Excellent opportunity to purchase an existing restaurant business with the requirement that the buyer enters into a new lease for the premises. The unit is already built out for restaurant use and features a 19 ft vent hood, walk-in cooler, bar/serving counter, seating area, washroom, and infrastructure for a full cooking line. (Note: some cooking equipment is missing.) The space is offered as-is and will be leased to the purchaser. Additional Location Highlights Positioned at Dundas St W & University Ave, one of Toronto's busiest downtown intersections, the property benefits from constant foot traffic and visibility. The area is an established mixed-use district surrounded by: St. Patrick Subway Station (short walking distance)Major institutions including Mount Sinai Hospital, Toronto General Hospital, SickKids, and the wider hospital network Dense clusters of office towers, residential high-rises, and university buildings A diverse mix of restaurants, cafés, convenience operators, and service retailers Seamless access to streetcar routes, bike lanes, and public parking This location supports strong daytime and evening activity, making it ideal for food-service operators seeking a high-exposure downtown site with dependable pedestrian flow."This space is not the entire main floor it is the unit specified only" (id:50886)
RE/MAX All-Stars Realty Inc.
811 Queen Street W
Toronto, Ontario
Exciting Turnkey Restaurant Opportunity in the Heart of West Queen West! Super cool, modern restaurant located in one of Toronto's most vibrant high-traffic areas. Fully equipped and ready to operate from day one. Includes liquor license and all chattels. Features two bars, back patio, three washrooms on the lower level, and a walk-in fridge. Seating for 20 guests indoors and 30 guests on the patio. A true turnkey opportunity ideal for owner-operators or investors. (id:50886)
RE/MAX Yc Realty
2810 - 33 Charles Street E
Toronto, Ontario
Fully Furnished 1-Bedroom At Casa Condo On Yonge/Bloor. 9' Ceiling With Floor To Ceiling Window, Oversize Balcony With Bbq Hookup. *Water Softener System*. Outdoor Pool With Tanning Beds, Gym Theatre, Rooftop & Party Room. Ample Visitor Parking. Steps To Two Subway Lines, Yorkville. Walk Score 99. Just Move In With Your Personal Belongings - Bed & Mattress, Couch, Tv, Dining Table, Pots & Pans, Cutlery & Dishes, Rice Cooker Are All Included! (id:50886)
RE/MAX Excel Realty Ltd.
1707 - 218 Queens Quay W
Toronto, Ontario
Enjoy This Spectacular, Unobstructed Direct South Facing View Of Toronto's Waterfront While Being Minutes Away From It All! This Luxurious Split Bedroom Floor Plan Has High Ceilings, Hardwood And Tile Throughout And A Generous Living Room Bathed In Light With A Delightful Wrap Around Balcony. Available Feb. 1. (id:50886)
Royal LePage Your Community Realty
710 - 5 Defries Street S
Toronto, Ontario
Welcome to your HOME! Brand new building offering a blend of contemporary design, craftsmanship, and unrivaled convenience. Corner Unit offering 296 sqft of Balcony Space, Near the vibrant communities of Regent Park and Corktown, explore all that it has to offer in terms of nature, arts, community and convenience! Amenities pending completion soon - Co-working / Rec Spaces, Rooftop Lounge and Pool, Fitness Studio, Kids Area & more. Close to Queen, King, Corktown, 10 mins to Yonge St, quick access to Gardiner, Bayview, DVP, Lakeshore and more. Book your viewing today! (id:50886)
Right At Home Realty
Lot 15 Winfield Drive
Port Hope, Ontario
.6 acre lot in the luxurious "Bauer Estates" development. Already 85% SOLD! This 20 lot executive home subdivision is the perfect mix of country living and big city convenience. Architectural controls enhance uniformity and there is no required time frame for building. Simply choose your lot and work with Battaglia Homes or a builder of your choice in designing your custom dream home. Lot sizes vary from .5 acres to 2.6 acres. Easy access to the 401, 115 and 407 ETR make for the perfect location. Only a short commute to the GTA. Enjoy shopping and dining in the close by towns of Port Hope (15 mins) and Newcastle (15 mins). Ski at Brimacombe in the winter months and explore parks and Lake Ontario in the summer. (id:50886)
Exit Realty Liftlock
Lot 11 Winfield Drive
Port Hope, Ontario
.56 acre lot in the luxurious "Bauer Estates" development. Already 85% SOLD! This 20 lot executive home subdivision is the perfect mix of country living and big city convenience. Architectural controls enhance uniformity and there is no required time frame for building. Simply choose your lot and work with Battaglia Homes or a builder of your choice in designing your custom dream home. Lot sizes vary from .5 acres to 2.6 acres. Easy access to the 401, 115 and 407 ETR make for the perfect location. Only a short commute to the GTA. Enjoy shopping and dining in the close by towns of Port Hope (15 mins) and Newcastle (15 mins). Ski at Brimacombe in the winter months and explore parks and Lake Ontario in the summer. (id:50886)
Exit Realty Liftlock
B100 - 14 Mccaul Street
Toronto, Ontario
For Lease - 14 McCaul Street, Toronto (Queen St W & McCaul St)Approx. 6,000 Sq. Ft. Lower-Level SpaceLarge and versatile lower-level space offering approx. 6,000 sq. ft., suitable for a wide range of professional, creative, and specialty uses. The layout can be adapted or subdivided depending on tenant requirements.HighlightsGenerous open floor plan with flexible layout optionsIdeal for creative studios, wellness and fitness uses, training centres, storage/showroom operations, or back-of-house commercial functions .Common washrooms availableWell-managed building with controlled accessSteps to TTC streetcar routes and close to St. Patrick subway stationLocated near OCAD University, AGO, Toronto General Hospital, and the vibrant Queen Street West commercial stripLocationIn the heart of a high-demand, mixed-use district with strong pedestrian activity and excellent connectivity to nearby institutions and amenities. (id:50886)
RE/MAX All-Stars Realty Inc.
B102 - 14 Mccaul Street
Toronto, Ontario
For Lease - 14 McCaul Street, Toronto (Queen St W & McCaul St)Approx. 2,500 Sq. Ft. Lower-Level SpaceLarge and versatile lower-level space offering approx. 2,500 sq. ft., suitable for a wide range of professional, creative, and specialty uses. The layout can be adapted or subdivided depending on tenant requirements.HighlightsGenerous open floor plan with flexible layout optionsIdeal for creative studios, wellness and fitness uses, training centres, storage/showroom operations, or back-of-house commercial functions Common washrooms availableWell-managed building with controlled accessSteps to TTC streetcar routes and close to St. Patrick subway stationLocated near OCAD University, AGO, Toronto General Hospital, and the vibrant Queen Street West commercial stripLocationIn the heart of a high-demand, mixed-use district with strong pedestrian activity and excellent connectivity to nearby institutions and amenities. (id:50886)
RE/MAX All-Stars Realty Inc.
B103 - 14 Mccaul Street
Toronto, Ontario
For Lease - 14 McCaul Street, Toronto (Queen St W & McCaul St)Approx. 1,500 Sq. Ft. Lower-Level SpaceLarge and versatile lower-level space offering approx. 1,500 sq. ft., suitable for a wide range of professional, creative, and specialty uses. The layout can be adapted or subdivided depending on tenant requirements.HighlightsGenerous open floor plan with flexible layout optionsIdeal for creative studios, wellness and fitness uses, training centres, storage/showroom operations, or back-of-house commercial functions .Common washrooms availableWell-managed building with controlled accessSteps to TTC streetcar routes and close to St. Patrick subway stationLocated near OCAD University, AGO, Toronto General Hospital, and the vibrant Queen Street West commercial stripLocationIn the heart of a high-demand, mixed-use district with strong pedestrian activity and excellent connectivity to nearby institutions and amenities. (id:50886)
RE/MAX All-Stars Realty Inc.
66 Gerrard Street E
Toronto, Ontario
For Sale - 66 Gerrard Street East, TorontoThree-Storey Commercial Building | Approx. 21,000 Sq. Ft. | Corner of Gerrard St E & Church StA well-maintained, three-storey brick-and-beam commercial building positioned at the southeast corner of Gerrard Street East and Church Street in downtown Toronto. The property offers approximately 21,000 sq. ft. of leasable space on a 78 ft. x 101 ft. lot. Zoned CR, the site supports a wide range of commercial and mixed-use applications, including office, medical, retail, hospitality, and institutional uses .Building HighlightsProminent corner location with strong visibility and signage potentialEfficient floor layouts across all three levelsStable tenant mix providing dependable incomeCurrent occupants include medical/healthcare offices, professional services, two restaurants, and an event venue with active operationWell-managed asset with consistent day-to-day performanceLocation AdvantagesSituated steps from Toronto Metropolitan University, major hospital institutions, public transit, and established residential and institutional nodes. The area benefits from high pedestrian and vehicle traffic, a strong daytime population, and convenient access to neighbourhood amenities.Investment SummaryAn opportunity to acquire a solid income-producing asset with long-term redevelopment potential in one of Toronto's high-growth urban corridors. Well-suited for investors, developers, or owner-users seeking a centrally located downtown commercial property. (id:50886)
RE/MAX All-Stars Realty Inc.
66 Gerrard Street E
Toronto, Ontario
For Sale - 66 Gerrard Street East, TorontoThree-Storey Commercial Building | Approx. 21,000 Sq. Ft. | Corner of Gerrard St E & Church StA well-maintained, three-storey brick-and-beam commercial building positioned at the southeast corner of Gerrard Street East and Church Street in downtown Toronto. The property offers approximately 21,000 sq. ft. of leasable space on a 78 ft. x 101 ft. lot. Zoned CR, the site supports a wide range of commercial and mixed-use applications, including office, medical, retail, hospitality, and institutional uses .Building HighlightsProminent corner location with strong visibility and signage potentialEfficient floor layouts across all three levelsStable tenant mix providing dependable incomeCurrent occupants include medical/healthcare offices, professional services, two restaurants, and an event venue with active operationWell-managed asset with consistent day-to-day performanceLocation AdvantagesSituated steps from Toronto Metropolitan University, major hospital institutions, public transit, and established residential and institutional nodes. The area benefits from high pedestrian and vehicle traffic, a strong daytime population, and convenient access to neighbourhood amenities.Investment SummaryAn opportunity to acquire a solid income-producing asset with long-term redevelopment potential in one of Toronto's high-growth urban corridors. Well-suited for investors, developers, or owner-users seeking a centrally located downtown commercial property. (id:50886)
RE/MAX All-Stars Realty Inc.
6128 Highway 3
Canfield, Ontario
Welcome home to this turn-key 98.25 acre farm with over 80 acres of workable land, targeted field tiling, extensive infrastructure, and a beautifully renovated home set privately off the road. This property is built for productivity, featuring a 50' x 100' steel workshop with hydro, concrete floor, and large barn doors, plus a 50' x 95' coverall with its own well, hydro, and concrete flooring - currently used as a barn but ideal for livestock, equipment, or as an indoor riding arena. Two fenced paddocks with a small run-in shelter suited for goats or other small livestock offer added versatility. The natural pond, ample parking, and multiple access points offer flexibility for a wide range of agricultural operations. The bungalow has been fully updated with new roof, septic tanks, HVAC, drilled well, water treatment system, windows, waterproofing, and more. Inside, you'll find a bright, open-concept layout with three bedrooms, two bathrooms, and a framed full-height basement ready to expand. Natural gas services both the house and shop - an uncommon and valuable rural feature. Currently, the cash crop is averaging approx. $30k/year, with massive potential rental income from the house, workshop, barn and property. A rare opportunity for cash crop, livestock, or agri-business - this is a working farm with room to grow. (id:50886)
Brookside Estate Realty Inc.
6128 Highway 3
Canfield, Ontario
Welcome to sophisticated rural living! This exceptional 98.25 acre property offers over 80 acres of workable land, with targeted field tiling, a thoughtfully renovated home, and serious infrastructure for farming, business, or lifestyle use. Set back from the road for privacy, the home features a bright, open-concept layout, custom kitchen with quartz counters, two full bathrooms, and three spacious bedrooms all on the main floor. All of the big-ticket items have been replaced in the last few years: roof, septic tanks, flooring, HVAC, drilled well, water treatment system, new windows, and full exterior waterproofing with house wrap for added durability. Natural gas - an uncommon rural feature - services both the home and the workshop. The full-height basement is framed for a family room, additional 3 bedrooms (one with ensuite), a full bathroom, and laundry room - with two custom staircases for easy access, and rough-ins already in place. Outside, you'll find a 50’ x 100’ steel workshop with hydro, concrete floor, and large barn doors, and a 50’ x 95’ coverall with its own well and concrete flooring, beside two fenced paddocks, a natural pond, and wide-open views. Currently, the cash crop is averaging approx. $30k/year, with massive potential rental income from the house, workshop, barn and property. This is rural living done right, with the space, infrastructure, and flexibility to bring your vision to life. (id:50886)
Brookside Estate Realty Inc.
20 Grey Fox Lane
Simcoe, Ontario
Newer 3-bedroom end unit bungalow townhouse in immaculate condition. Open concept, laminate flooring, main floor laundry. Primary bedroom with walk in closet and 3-piece ensuite. Stainless steel kitchen appliances, quartz kitchen island with extended breakfast bar. Pot lights in the great room. Sliders to backyard patio. Close to schools, Fanshawe College, churches, hospital, library, park and shopping. (id:50886)
Coldwell Banker Momentum Realty Brokerage (Port Dover)
221 Forler Street
West Grey, Ontario
This Beautiful, Open Concept Bungalow Is The Perfect Combination Of Modern Design And Luxurious Living. This Gorgeous Home Is ~3000 Sq. ft. (1630 Sq. ft. Above Grade + Finished Basement). Enjoy Plenty Of Living Space With 4 Bedrooms (2 Main + 2 Basement) And 3 Bathrooms (2 Main + 1 Basement). The Main Floor Features A Gorgeous Kitchen With Quartz Countertops And A Large Island With Breakfast Bar. The Entire Home Is Carpet Free. With 10' Ceilings Through Main Floor And High Basement Ceilings, This Home Is Perfect For Entertaining. Attached 2 Car Garage With Ample Driveway Space. Located Just 10 Minutes From Hanover In The Village Of Neustadt, Enjoy A Quick Drive To Sulphur Spring Conservation Area, Waterfalls, Neustadt Springs Brewery, And More. Don't Miss Out On The Opportunity To Make This Stunning Bungalow Your Own! (id:50886)
Exp Realty
Icloud Realty Ltd.
44 Frobisher Crescent
Cambridge, Ontario
Welcome to 44 Frobisher Court! This well-maintained freehold townhome is available for lease in a quiet, family-friendly court with no through traffic. The main floor offers an open-concept layout with a bright living room, dining area and functional kitchen. Upstairs you’ll find 3 comfortable bedrooms and a 4-pc bath. The finished walk-out basement provides a spacious rec room, 2-pc bath and direct access to the private backyard. Steps to schools, parks, grocery stores, restaurants and minutes to Shade’s Mill and HWY 401. A great home in a convenient location—move-in ready! (id:50886)
Michael St. Jean Realty Inc.
195 Water Street
St. Jacobs, Ontario
Available From 1st Feb – Discover exceptional living at 195 WATER Street, St. Jacobs, a beautifully designed 5-bedroom, 4-bath home offering the perfect blend of luxury, comfort, and convenience in a highly sought-after community. This spacious residence features 4 parking spaces, including a 2-car garage and 2 driveway spots, along with a walkout basement, a premium ravine lot, and the biggest lot in the entire community. With bright open spaces, modern finishes, 9 ft main floor ceilings, and thoughtfully planned layouts, this home is ideal for families and professionals alike. Perfectly located within walking distance to the St. Jacobs Market and just 900 meters from St. Jacobs Public School, this stunning property offers premium living in an unbeatable location at a rental price of $3,449 per month. Don’t miss it! (id:50886)
Exp Realty
232-234 Giles
Windsor, Ontario
Full Brick 2 1/2 storey up and down duplex with nicely finished hardwood floors and trim throughout. Each unit features fully renovated kitchens, bathrooms, good-sized bedrooms, full basements with tall ceiling heights equipped with waterproofing, owned HWT's, washer and dryer sets. Top unit has a full balcony and massive loft space on the 3rd floor. Completely separate hydro, gas meters, furnaces, AC units. Brand new AC for upper unit. Newer vinyl windows throughout. 2 Parking spaces off the alley, shared side patio. Upstairs is completely vacant, perfect for a move-in mortgage helper or secure turn-key investment property. Main floor rents for $1776.87 + utilities. All appliances included. Located Central Windsor, walking distance to shopping and retail along Ouellette and Erie, minutes from Kennedy High School. (id:50886)
Jump Realty Inc.
18 Gower Court
Halton Hills, Ontario
This beautifully renovated 3-bedroom, 1-washroom bungalow is the perfect place to call home, offering a bright and inviting living space in a friendly neighbourhood close to excellent schools, parks, and local amenities. With utilities included in the rent, this home provides exceptional value along with a spacious front yard and large backyard ideal for outdoor enjoyment. Move-in ready and thoughtfully updated throughout, this charming bungalow is awaiting its next tenant. (id:50886)
Keller Williams Home Group Realty
1327 River Road E
Wasaga Beach, Ontario
Welcome to this charming 3 bedroom home OR 2 bedrooms plus a den just steps away from the beautiful shores of Georgian Bay/Allenwood beach and close to all the amenities of Wasaga Beach. Enjoy this creative custom built floor plan with living space all on 1 floor. If you are looking for a full-time year round home with beach days and quiet evenings in a charming backyard oasis then this Wasaga Beach gem is exactly what you have been looking for. Enjoy your creative custom floor plan with living space all on one floor featuring its open concept kitchen, living room with cathedral ceilings and gas fireplace, separate dining room. Large primary bedroom with ensuite and walk in closet, spacious second bedroom , 3 piece bath with main floor laundry and additional bedroom /den. There is a year round sunroom and also a screened in covered porch with attached deck, large patio and fully fenced in backyard oasis. Along with so many other features this home offers a fully accessible extra high crawl space (5'8") that is fully heated and air conditioned for lots of storage. Large 2 car garage with inside entry, large driveway for extra parking and just a few steps to the closest path to the beach. Forced air gas furnace (2022), water heater (2024) and updated steel roof. Whether it is viewing sunsets from the charming front porch or spending time around the fire in the private back yard this lovely low maintenance custom lifestyle property can be enjoyed in every season and provide all the year round living amenities just minutes away. (id:50886)
RE/MAX By The Bay Brokerage
22 Woodhouse Street
Hamilton, Ontario
Welcome to 22 Woodhouse St., a distinguished detached residence offering an exceptional blend of elegance, comfort, and everyday convenience. Perfectly positioned in one of Hamilton’s most peaceful and secure neighbourhoods, this home provides effortless access to major transportation routes, public transit, upscale shopping, dining, and essential amenities—while still preserving the calm and privacy of a family-friendly community. Adding to its desirability, the property falls within the highly acclaimed Bishop Tonnos Catholic Secondary School boundary, known for its strong academic reputation and supportive learning environment. Inside, the home exudes warmth and sophistication. The south-facing kitchen and office are bathed in natural sunlight throughout the day, creating an inviting atmosphere ideal for both daily living and working from home. The grand primary bedroom offers a true sanctuary, complete with a beautifully appointed spa-inspired ensuite showcasing premium finishes and an elevated sense of luxury. Additional bedrooms are thoughtfully connected by a convenient Jack-and-Jill bathroom, while guests benefit from their own well-designed 3-piece bathroom, ensuring comfort and privacy for every visitor. The fully finished basement significantly enhances the home’s versatility, offering a refined space for leisure, entertainment, or extended living. A standout feature is the custom-built wine bar, crafted with an eye for detail and perfect for hosting intimate gatherings or enjoying quiet evenings at home. Combining upscale design, abundant natural light, and an exceptional location, this property delivers a lifestyle that is truly a step above. A remarkable opportunity for buyers seeking quality, refinement, and community in equal measure. (id:50886)
Right At Home Realty
22 Woodhouse Street
Hamilton, Ontario
Welcome to 22 Woodhouse St., a distinguished detached residence offering an exceptional blend of elegance, comfort, and everyday convenience. Perfectly positioned in one of Hamilton’s most peaceful and secure neighbourhoods, this home provides effortless access to major transportation routes, public transit, upscale shopping, dining, and essential amenities—while still preserving the calm and privacy of a family-friendly community. Adding to its desirability, the property falls within the highly acclaimed Bishop Tonnos Catholic Secondary School boundary, known for its strong academic reputation and supportive learning environment. Inside, the home exudes warmth and sophistication. The south-facing kitchen and office are bathed in natural sunlight throughout the day, creating an inviting atmosphere ideal for both daily living and working from home. The grand primary bedroom offers a true sanctuary, complete with a beautifully appointed spa-inspired ensuite showcasing premium finishes and an elevated sense of luxury. Additional bedrooms are thoughtfully connected by a convenient Jack-and-Jill bathroom, while guests benefit from their own well-designed 3-piece bathroom, ensuring comfort and privacy for every visitor. The fully finished basement significantly enhances the home’s versatility, offering a refined space for leisure, entertainment, or extended living. A standout feature is the custom-built wine bar, crafted with an eye for detail and perfect for hosting intimate gatherings or enjoying quiet evenings at home. Combining upscale design, abundant natural light, and an exceptional location, this property delivers a lifestyle that is truly a step above. A remarkable opportunity for buyers seeking quality, refinement, and community in equal measure. (id:50886)
Right At Home Realty
15 Greenbrook Drive
Kitchener, Ontario
Welcome to 15 Greenbrook Dr! Nestled in a tranquil and family-friendly neighborhood, this beautiful fully furnished townhome is your perfect retreat from the hustle and bustle of city life. The inviting exterior features a charming brick facade and an attached garage, exuding a classic yet contemporary appeal. Step inside to a thoughtfully designed main floor that effortlessly combines comfort and functionality. The spacious family room is bathed in natural light streaming through oversized windows, creating a warm and welcoming ambiance for relaxing evenings or entertaining guests. The fully equipped kitchen is a culinary delight, boasting stainless steel appliances, gleaming granite countertops, and ample cabinetry to store all your essentials. Adjacent to the kitchen, a formal dining area offers an intimate space to share meals and create lasting memories. Upstairs, you'll find three generously sized bedrooms, each designed to provide ultimate comfort. The primary bedroom is a true sanctuary, featuring a private balcony that overlooks lush greenery – an idyllic spot to savor your morning coffee or unwind with a book. A well-appointed full bathroom serves the upper level, ensuring convenience for all. Additional features of this home elevate its appeal, including a private backyard perfect for outdoor gatherings or gardening, a fully furnished home, and an additional full bathroom in the basement. Located just minutes from three bus stops, Highway 8, this townhome offers seamless access to parks, scenic trails, and bustling shopping centres. Whether you're exploring the local amenities or commuting to work, this central location meets all your lifestyle needs. Don’t miss this incredible opportunity to call 15 Greenbrook Drive your new home. Schedule your viewing today. (id:50886)
RE/MAX Twin City Realty Inc.
205 Brant Church Road
Mount Pleasant, Ontario
Bring your imagination to this nearly finished 1,899 sq. ft. home on a stunning 1.243-acre country lot. The hard work has been started — now you can take it across the finish line and design the final look exactly the way you want it. With a smart layout offering 3 bedrooms and 2 bathrooms, brand-new vinyl windows throughout, and peaceful views in every direction, this property is the perfect canvas for your dream home. Whether you're an investor, contractor, or a buyer eager to put your own stamp on a property, this rare rural opportunity delivers incredible value, privacy, and potential. Create the home you’ve always envisioned in a beautiful countryside setting. (id:50886)
RE/MAX Erie Shores Realty Inc. Brokerage
15 Black Friars Road
St. Catharines, Ontario
Beautifully maintained 3+1 bedroom backsplit in the desirable Lakeshore/Vine St. area. Located on a quiet, tree-lined street, this home offers nearly 1,900 sq.ft. of finished space with a bright main floor and walk-out to the backyard. Three bedrooms on the upper level, plus a lower-level bedroom/office, family room, and second bath. The home features an HRV system for consistent air flow and even temperature, and a basement washroom with heated floors and a massage jet tub. Finished areas provide excellent storage, laundry, and flexibility. Close to parks, schools, shopping, and the lake-an ideal family home in a sought-after neighbourhood. (id:50886)
RE/MAX Garden City Realty Inc
1561 North Shore Drive E
Haldimand, Ontario
Set in the quiet hamlet of Stromness, just minutes from Dunnville and Lake Erie, 1561 North Shore Drive brings together history, thoughtful design, and comfortable country living.Originally a community schoolhouse, this 2,900 sq. ft. home now offers 3 bedrooms, 2.5 baths, and a bright, spacious layout. Ten-foot ceilings, large windows, and simple, well-finished details give the home an easy, modern feel.The kitchen is built for anyone who loves to cook-featuring a 10-burner double gas stove, granite counters, a walk-in pantry, and stainless steel appliances. It flows naturally into the main living area, where the living room with fireplace, dining space, and family room all open to the backyard.Wide staircases, wainscoting, and a mix of den and office spaces add character and flexibility, whether you need room to work or space for hobbies.The property spans three-quarters of an acre and backs onto a quiet stream. Over 1,000 sq. ft. of deck space, clear railing panels, a pergola, and a fire-pit area create a great setting for gathering or relaxing at the end of the day.If you're looking for a full-time home or a country place with history and substance, this one stands out as a rare find. (id:50886)
RE/MAX Niagara Realty Ltd
240 Ridley Road W
St. Catharines, Ontario
Exceptional 7.84-acre E2-zoned industrial property offering prime development potential in one of St. Catharines' most strategic industrial corridors. With 664 ft of road frontage along Ridley Road West, this site provides excellent exposure, efficient access, and strong functionality for a wide range of industrial uses.The property is fully fenced, predominantly level, and supports outside storage as a permitted use, making it ideal for contractors, transportation and logistics operations, equipment yards, or future industrial build-out. Municipal services are located at the lot line, and with no local development charges, the site is well-positioned for development.A Phase 2 Environmental Assessment has been completed, providing added confidence for buyers looking for a ready-to-move-forward industrial opportunity.The location is highly connected-only minutes from the Hwy 406 interchange, with quick routes to the QEW, major transport links, and Niagara's key industrial nodes. Approximately 10,000 tons of certified 3/4" A gravel currently on-site can be included or removed prior to closing, depending on buyer needs.Industrial land of this size, zoning, and location is increasingly difficult to secure in St. Catharines, offering both immediate utility and long-term investment value. (id:50886)
Boldt Realty Inc.
3664 Arlington Avenue
Niagara Falls, Ontario
Fantastic opportunity to step into the Niagara real estate market with this spacious 3+2 bedroom all-brick and stone bungalow, ideally situated in the highly sought-after North End of Niagara Falls. This charming, well-maintained home offers exceptional value and outstanding potential for families, investors, or those seeking an in-law setup.The main floor features carpet-free living, filled with natural light and warm, inviting finishes. Important updates include a new electrical panel (2021), providing peace of mind for years to come. The basement includes a separate entrance, offering excellent potential for multi-generational living, rental income, or private guest quarters.Perfectly located in one of the most desirable family-oriented neighbourhoods, this home is just minutes from top-rated schools, beautiful parks, shopping, restaurants, and all major amenities. Commuters will appreciate the convenient highway access and quiet residential surroundings.Move-in ready and full of possibilities-this is a wonderful chance to own in a premium location in Niagara Falls. (id:50886)
RE/MAX Garden City Realty Inc
3664 Arlington Avenue
Niagara Falls, Ontario
Fantastic opportunity to step into the Niagara real estate market with this spacious main floor 3 bedroom all-brick and stone bungalow, ideally situated in the highly sought-after North End of Niagara Falls. This charming, well-maintained home offers exceptional value and outstanding potential for families, students.The main floor features carpet-free living, filled with natural light and warm, inviting finishes. Important updates include a new electrical panel (2021), providing peace of mind for years to come. Perfectly located in one of the most desirable family-oriented neighbourhoods, this home is just minutes from top-rated schools, beautiful parks, shopping, restaurants, and all major amenities. Commuters will appreciate the convenient highway access and quiet residential surroundings.Move-in ready and full of possibilities. (id:50886)
RE/MAX Garden City Realty Inc
506 - 158 Fitch Street
Welland, Ontario
Welcome to Princess Manor one of the most desired mature-living rental apartments in Welland. Whether its cooking up your favourite steak at the BBQ patio, or making new friends at one of the many resident events, you will be inspired by the sense of community. This bright unit features an open concept living room, dining room, and functional walk-through, white kitchen with stainless steel appliances. Lots of windows bringing in plenty of natural light from the balcony. In this unit you'll also find 2 good sized bedrooms both with closets and a beautiful tiled shower in the 4-piece bathroom. Enjoy a game of billiards in the social room or work on your fitness in the gym, there's a place here for you! Full laundry facility on site. Located across the street from the beautiful Chippawa Park and close to all major amenities including shopping, schools, places of worship and much more! Don't miss out on your chance to call this home! (id:50886)
RE/MAX Hendriks Team Realty
5359 Eighth Line
Erin, Ontario
Welcome to this beautiful 4+2 bedroom 5 bath home sitting on almost 7 acre property offering the best of both worlds, a beautiful family home and that cottage that you have dreamed of. A rare opportunity to own this incredible home situated on a pristine property with its very own swimming pond perfect for kayaking, paddle boarding and fishing with the kids in the summer. As you enter the home you will be in awe of the bright and spacious open concept living area and an incredible water view. Main floor primary bedroom offers a 5 pc washroom, 4 closets and a walkout to the deck where you're going to love watching the sunrise over the water as you sip your coffee. Large kitchen with a 10ft centre island offering tons of storage space. Newly built loft over the garage with full kitchen, living room, spa like washroom and loft bedroom offering a nanny suite or a super unique bed and breakfast opportunity. The basement features an enormous rec room, 5th bedroom and barrel sauna. Located just outside the Village of Erin and only 35 minutes from the GTA, **EXTRAS** Property Taxes Reflective Of The Conservation Land Tax Incentive Program. (id:50886)
Royal LePage Signature Realty
Ptlt 12 Con 12
Southgate, Ontario
Discover the perfect opportunity to build your dream home on this 9.93 acre parcel of scenic countryside in the peaceful hamlet of Hopeville, Grey County. Located 20 minutes from Durham, Shelburne, Mount Forest and 40 minutes from Orangeville - this expansive lot offers both privacy and potential nestled just off Grey Road 14 for convenient year-round access. Zoned Residential Type 6 (R6) and Environmental Protection (EP), this lot allows for building at the front or rear (SVCA approval may be needed), and suitable for recreational activities at a great value. With hydro available from the road, the flat terrain features a mix of lightly and medium wooded areas, offering a beautiful natural backdrop and endless design possibilities. Seller has undergone some due diligence. (id:50886)
Team Glasser Real Estate Brokerage Inc.
Pt W1/2 Lt 9 Argyle Street N
Haldimand, Ontario
Rare opportunity to own 9.5 acres of development land on Argyle Street North in Caledonia! This property offers major exposure! (id:50886)
RE/MAX Escarpment Realty Inc.




