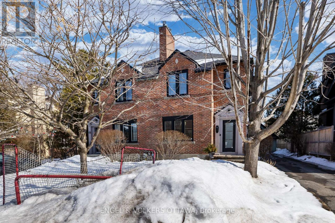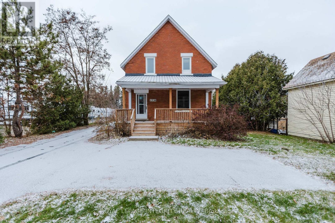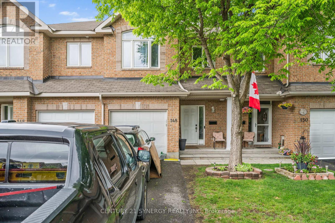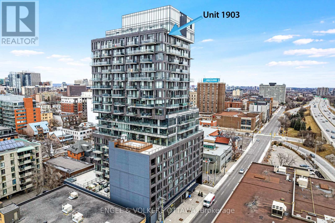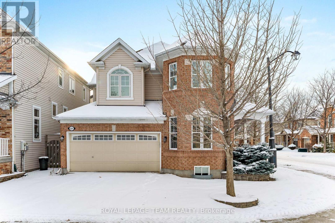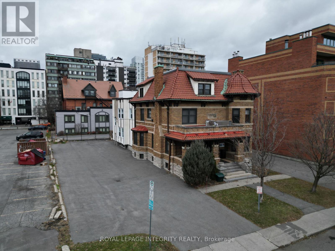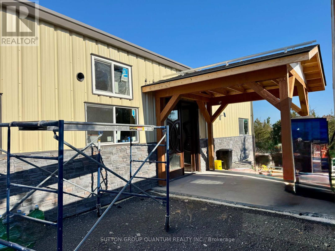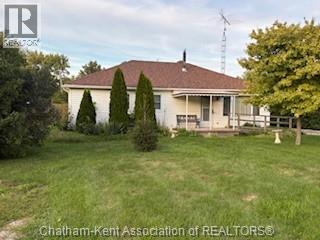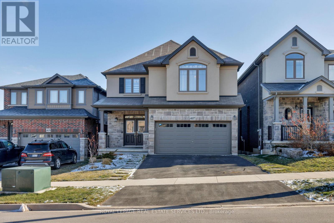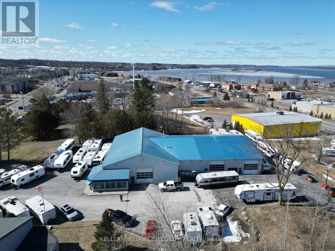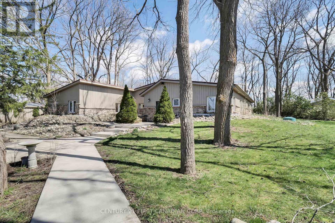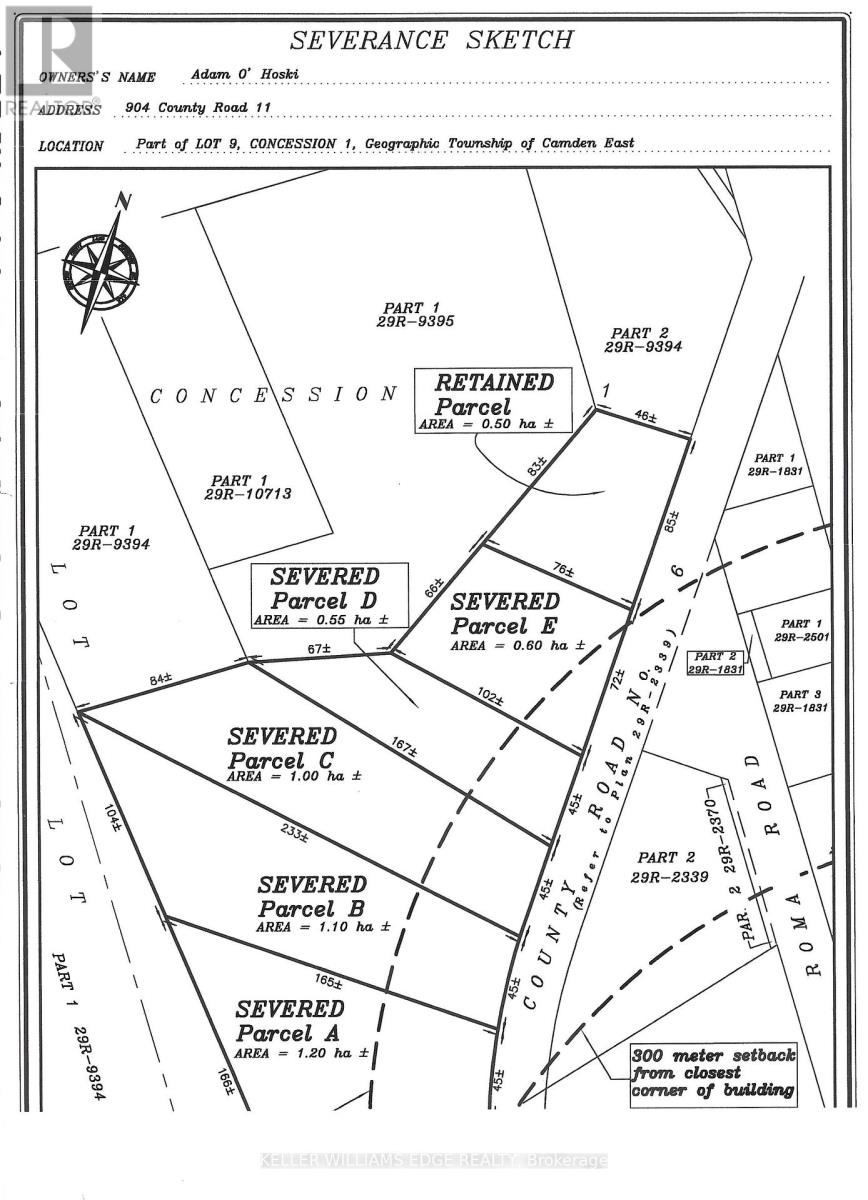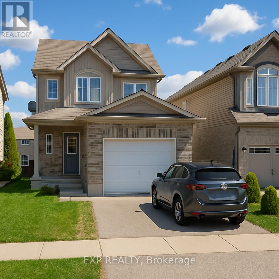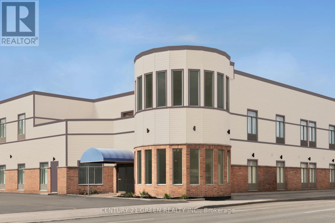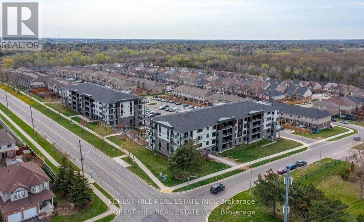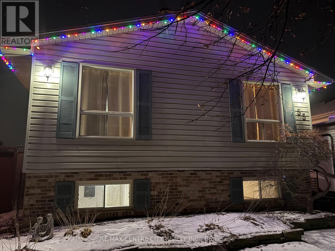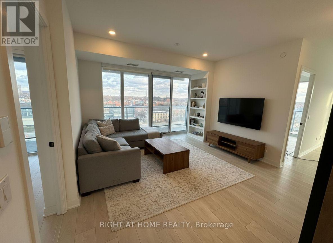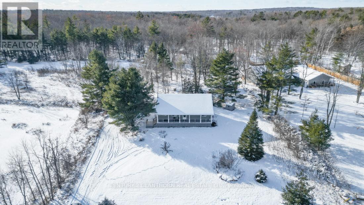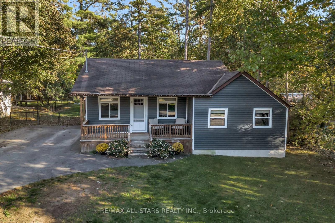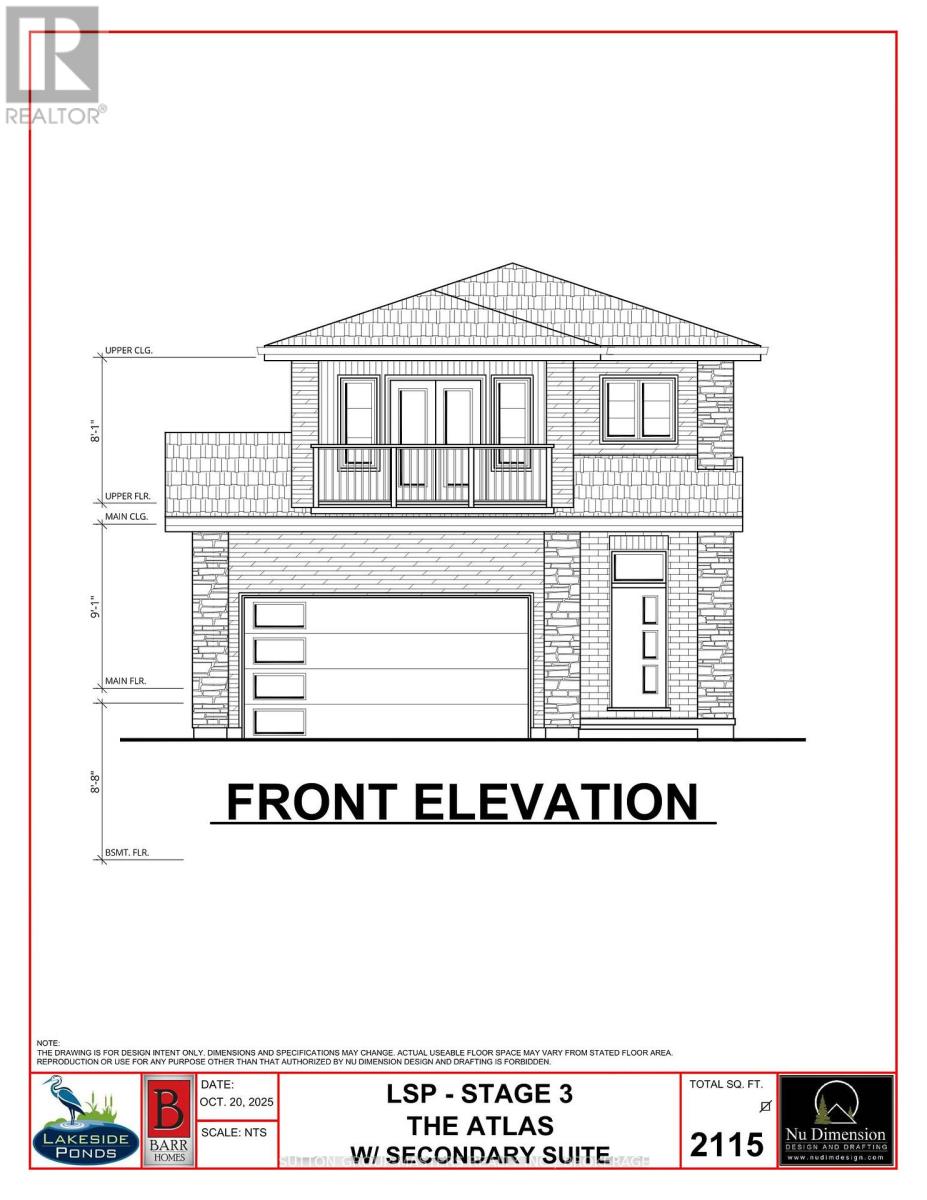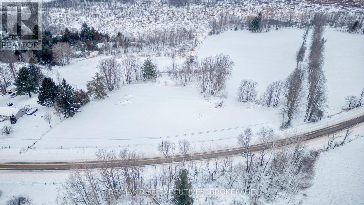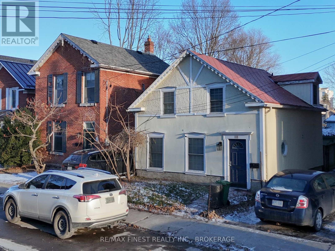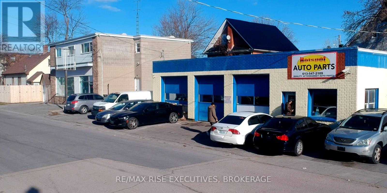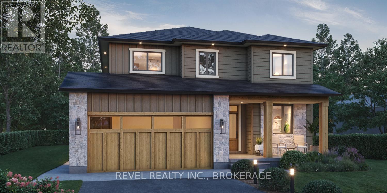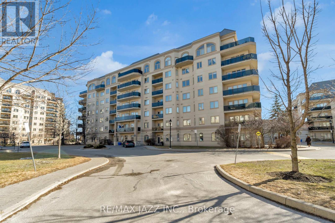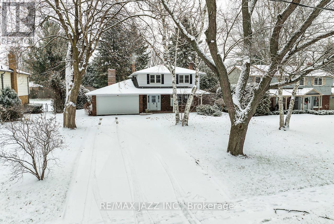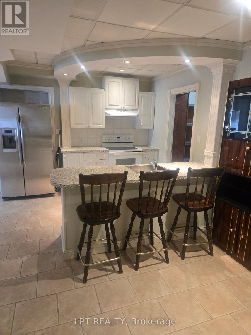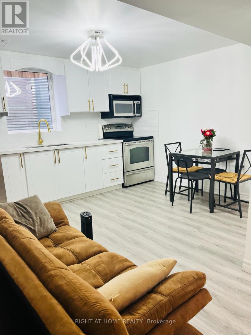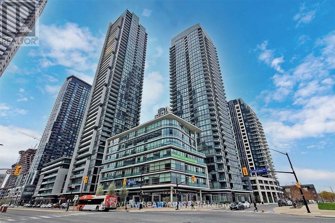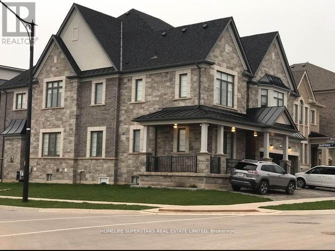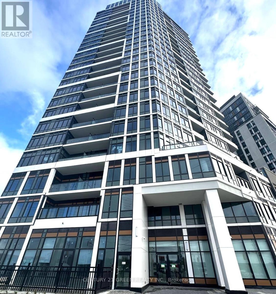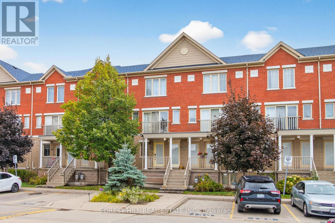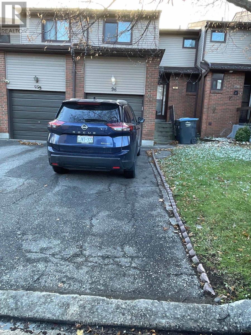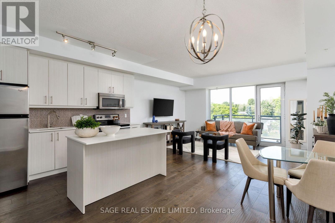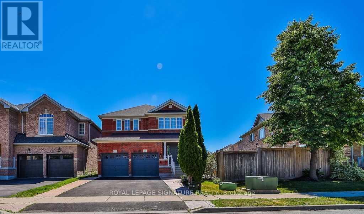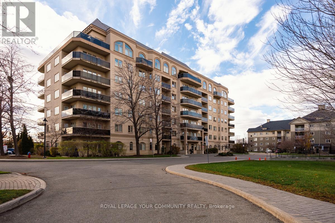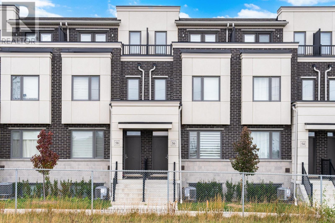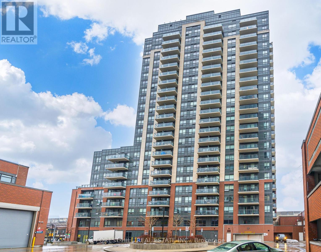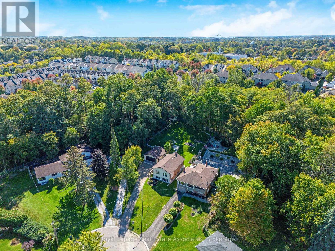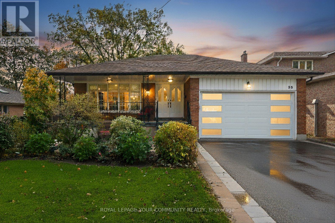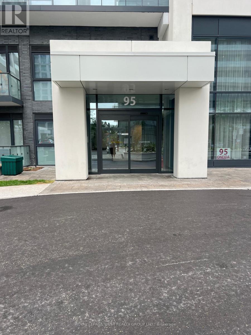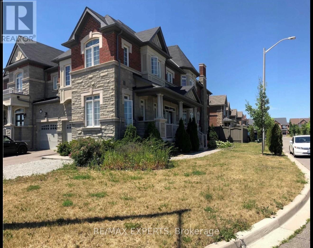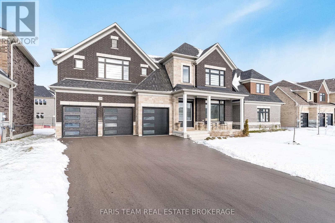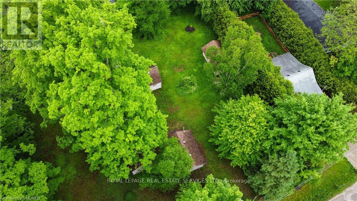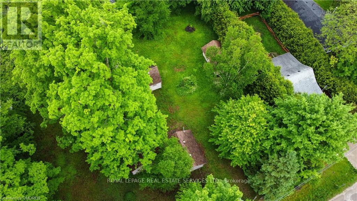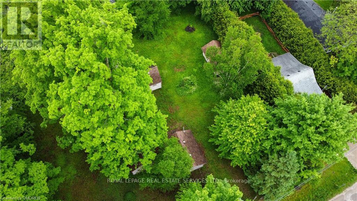477 Golden Avenue
Ottawa, Ontario
Beautiful semi-detached home for rent on one of Westboro's most desirable and family-friendly streets. Perfectly positioned between Kenwood and Byron, this home sits among warm, long-standing neighbours and offers an exceptional sense of community - ideal for both professionals and families. Live just a short walk from Westboro Beach, the Ottawa River pathways, boutique shops, cafés, and some of the city's best restaurants. Nearby amenities include Altea Active, Dovercourt Recreation Centre, Broadview Public School, Nepean High School, grocery stores, boutique fitness studios, and vibrant Richmond Road. Everything Westboro is known for is right at your doorstep. This charming home features 4 bedrooms and 2 bathrooms, including a beautifully renovated main bathroom with heated floors, a soaking tub and a separate shower. The main floor includes a welcoming living room with a gas fireplace, a formal dining room, and a bright kitchen with ample storage and direct access to the covered back porch. A fully fenced backyard provides privacy and is great for kids and summer BBQ's. Upstairs, the spacious primary bedroom offers a generous closet with a window and dressing area. Two additional bedrooms and the renovated full bath complete the second level. The third-floor loft provides a versatile space - ideal as a bedroom, office, studio, or playroom. Additional highlights include a detached garage and plenty of parking, charming leaded windows, and beautiful hardwood floors throughout. Available February 1st, 2026. Snow removal included for this season. A rare opportunity to live in one of Westboro's best locations with incredible neighbours and unmatched walkability. (id:50886)
Engel & Volkers Ottawa
1538 Stittsville Main Street
Ottawa, Ontario
Prime Main Street Commercial Property on almost half an acre! Discover an exceptional opportunity to own a versatile office or retail space at 1538 Stittsville Main Street, offering outstanding exposure in a high-traffic location. This well-maintained, fully wheelchair-accessible building features ample rear parking and a bright, welcoming reception area leading to the main floor, which includes three spacious offices and a powder room. The second floor offers three additional offices, a full bath, and a convenient kitchenette ideal for professional use or flexible workspace configurations. The basement, with over 9-foot ceilings, includes a large 15x15 open area perfect for additional offices, a workshop, or storage. Recent updates include new LVP flooring on the main level. A fantastic investment or owner-occupier opportunity in the heart of Stittsville growing main street corridor! (id:50886)
Royal LePage Integrity Realty
148 Talltree Crescent
Ottawa, Ontario
Welcome to 148 Talltree Crescent, a beautifully maintained 3-bedroom, 3-bathroom townhome ideally situated in the vibrant and family-oriented community of Stittsville. This charming residence offers an open-concept main floor featuring stylish new laminate flooring, freshly painted walls in a neutral palette, and updated light fixtures that bring a modern and welcoming touch throughout. The bright eat-in kitchen opens onto not one, but two private decks, one upper and one lower, perfect for morning coffee, outdoor dining, or simply enjoying your own quiet retreat. Upstairs, the spacious primary bedroom provides a peaceful escape, complemented by two additional well-sized bedrooms filled with natural light. The second-floor laundry adds everyday convenience, while the full, unfinished basement offers ample storage and future living space potential. With room to park three vehicles and a fenced yard ideal for kids or pets, this home offers thoughtful functionality along with its tasteful updates. Located within walking distance to top-rated schools, lush parks, the Goulbourn Recreation Centre, and the scenic Trans Canada Trail, this home blends comfort, community, and connectivity in one sought-after package. (id:50886)
Century 21 Synergy Realty Inc
1903 - 203 Catherine Street
Ottawa, Ontario
Welcome to SoBa - a well situated condominium located between Centretown and The Glebe. With quick access to Hwy 417, walking distance to the Rideau Canal and steps to several shops, restaurants and cafes this location is truly unbeatable. This 19th floor unit offers stunning city views from each window and features 2 bedrooms, 1 bathroom and 2 BALCONIES (one with gas bbq hookup). Sitting at approx. 850 sqft with gorgeous South-West views and floor to ceiling windows. The kitchen features modern white cupboards, quartz countertops and a breakfast bar with seating. The open concept floor plan allows for a seamless flow between living and dining with room for a large dining table and a designated TV/living space. The primary bedroom has a balcony directly off the space to enjoy your morning coffee. The second bedroom can double as a nice home office. Amenities in the building include: Gym, Party Room, Outdoor pool on the 8th floor terrace and concierge. 1 underground parking space and 1 storage locker included in rent price. Heat and Water Included. Tenant to pay electricity and internet. Available February 1st, 2026. Application Requirements include: ID, Proof of Income, Completed Rental Application (410) and Full Equifax Credit Report. (id:50886)
Engel & Volkers Ottawa
221 Kohilo Crescent
Ottawa, Ontario
Welcome to 221 Kohilo Crescent. Sitated on a large corner lot, directly across the park, this 4 bedroom, 4 bathroom home is in a great location. Featuring a double car garage and beautiful backyard complete with a deck, hot tub and full fenced. The main floor offers loads of living space with a den, living room and large eat in kitchen as well as a 2 pc powder room. Beautiful finishes include dark hardwood floors and freshly painted throughout. Take the stairs to the 2nd level where you'll find 4 spacious bedrooms, 2 full baths and the laundry. Downstairs features a large recreation room, wine cellar and another full bath. (id:50886)
Royal LePage Team Realty
307 Gilmour Street
Ottawa, Ontario
Prime Downtown Ottawa Office Building for Sale. An exceptional opportunity for an owner-user or investor in the heart of downtown Ottawa. This standalone office building will be delivered vacant on closing as the current owner-occupier is relocating. The property is zoned for a wide range of commercial uses including diplomatic missions and medical offices, and also presents an excellent urban redevelopment opportunity. Existing zoning permits a building height of up to 23 meters, allowing for a mixed-use residential mid-rise with ground-floor retail. The building is BOMA-certified with 6,863 sq. ft. of usable/rentable area on a generously sized lot featuring 12 parking spaces. The main floor offers 1,701 sq. ft. with a reception area, boardroom, six enclosed offices, and a washroom. The second floor measures 2,029 sq. ft. and includes eight enclosed offices, an open bullpen area, and a washroom. The third floor includes four offices, a kitchenette, and access to the flat roof.Ideally situated within walking distance of the Elgin Street Courthouse, City Hall, and Parliament Hill, the property offers unbeatable accessibility. With a Walk Score of 100, Transit Score of 87, and Bike Score of 99, it is one of Ottawa's most connected urban addresses. Whether you are seeking a turn-key office building or a prime redevelopment site, this property offers exceptional potential and flexibility. (id:50886)
Royal LePage Integrity Realty
15 Wallick Drive
Trent Hills, Ontario
Discover the opportunity to create your dream country retreat with this unique 3-bedroom, 2-bath steel barndominium, perfectly situated on over an acre of land. Designed with durability and efficiency in mind, this home is framed and insulated with spray foam, offering a solid foundation for your finishing touches. The property is off-grid and powered by solar panels, making it an excellent choice for those seeking a sustainable lifestyle and independence from traditional utilities. The expansive open-concept design of a barndominium provides endless potential to customize living spaces exactly how you envision them whether your after a modern farmhouse feel, rustic charm, or a sleek contemporary finish. Nestled in a tranquil country setting, the property offers plenty of space for gardening, hobbies, or simply enjoying the outdoors, while still being within a reasonable drive of amenities. This is a rare chance to complete a home to your own standards and style, while enjoying the benefits of energy efficiency and country living (id:50886)
Sutton Group Quantum Realty Inc.
21035 Queen Street
Charing Cross, Ontario
Welcome to this charming 3-bedroom vinyl-sided home, set on a extra-wide 70' lot in the quiet village of Charing Cross. Enjoy the best of both worlds with a peaceful country setting while being just minutes from Chatham or Blenheim for extra amenities. The inviting living room features hardwood floors and a cozy wood stove, creating a warm and comfortable space for relaxing or entertaining. The spacious kitchen provides plenty of room for family meals, while the convenient laundry/utility mudroom offers easy access to the backyard. Step outside to a large deck overlooking the above-ground pool - perfect for summer gatherings and outdoor enjoyment. This home offers three bedrooms and a 4-piece bath, making it great option for families or first time buyers or retirees. Vinyl windows, a newer roof, and a brand new furnace in 2023 provide peace of mind and energy efficiency. The property also includes a single-car garage with a double-deep design, offering ample parking plus workshop area or storage. With a large lot, solid updates, and room for further improvements, this home presents an excellent opportunity to build equity while enjoying a welcoming community atmosphere. Whether you're starting out, downsizing, or looking for a place to put down roots, this property has the space, features, and location to make it your own. (id:50886)
Advanced Realty Solutions Inc.
4037 Stadelbauer Drive
Lincoln, Ontario
This Losani-built "Chateau Elevation" the Curelean Model in sought-after Beamsville offers a stone-and-stucco façade, fantastic curb appeal, professional landscaping, a double garage, and a rare Extreme Look-Out finished basement with full-size windows. Ideally located in the heart of wine country, close to estate wineries, parks, tennis courts, King Street shops and restaurants, and minutes to Lake Ontario beaches, with quick highway access to Niagara-on-the-Lake and Toronto. Offering approx. 2268 sq ft plus finished basement & perfect living space, this 4-bedroom, 3.5-bathroom home features 9-ft smooth ceilings, 8-ft interior doors, wide-plank hardwood flooring, and custom feature walls throughout the main floor. Additional upgrades include chic modern lighting, pot lights, custom blinds/shutters, Moen faucets, epoxy floors, an Ecobee Smart Home System, an anti-scaling water system, and a Lennox A/C and a Carrier furnace. The main floor includes a spacious living room with a Napoleon 72" electric linear fireplace, an open-concept kitchen with shaker cabinetry, under-cabinet lighting, a large custom island, high-end appliances, and a dining area with a custom, built-in bench seat and walkout to a pristine private backyard with upgraded fencing, lattice screens, lush gardens, an awning, and creative slab-stone patios. The upper level offers four bright bedrooms and two full bathrooms, including a primary retreat with a spa-like 5-piece ensuite with a soaker tub and upgraded oversized shower with upgraded tiles. The professionally finished Extreme Look-Out basement provides abundant natural light, a large recreation room with a kitchenette/wet bar and bar fridge, office space, a full 3-piece bathroom, and generous finished storage areas-perfect for modern family living and entertaining. (id:50886)
Royal LePage Real Estate Services Ltd.
8 - 122 Victoria Avenue N
Hamilton, Ontario
Check out this awesome ground-floor apartment in Landsdale, Hamilton, totally revamped for modern vibes! It's got sleek stainless steelappliances, air conditioning, and an in-suite washer for maximum convenience. With a large open concept living space perfect for maximizingspace. Smack in the middle of Hamilton's Business District, you're steps away from Jackson Square, Hamilton GO Centre, Hamilton GeneralHospital, and tons of transit options to zip around easily. Schedule a showing now! Tenant covers hydro. (id:50886)
Royal LePage Real Estate Associates
2724 Laurier Street
Clarence-Rockland, Ontario
Great for any industrial use, RV, truck, auto sales and service, or retail. Situated next to Home Hardware on the main retail street in Rockland. Currently operating as an RV repair shop and sales centre. Vacant possession available, or can be purchased with a quality tenant in place for an investor. The building features 3 large bays each with drive-in and drive-out 14 feet high roll-up doors. A total of 10,791 square feet inclusive of the ground floor area (10,196 sf) and mezzanine (595 sf). Ground floor has a reception office with air conditioning, three bays, and interior offices. Plenty of power with 400 amp 600 volt service distributed to sub-panels in each bay. Two suspended forced-are gas heaters in each bay. Access to highway 174. Proximity to other major retail and automotive dealers. Rare opportunity to acquire a facility designed for large vehicles. Ceiling height is 15 "6" clear. Sizeable lot with ample parking. A phase 2 environmental report concludes the site is within the ministry of environment's acceptable standards. Lovely view of the Ottawa river as the property sits above highway 174. Building was constructed in 1998 and expanded in 2000 and 2007. Very clean and well-kept. (id:50886)
Royal LePage Integrity Realty
23992 Denfield Road
Middlesex Centre, Ontario
Beautiful 5.8 Acres corner lot with a 3.071 SQFT bungalow. 883 feet of frontage and 285 feet deep lot with 20x40 workshop. If your looking for a large private property outside the city then look no further then this perfect family lot, volleyball court, wave hot tube (swim spa), custom fire pit and outdoor shower. Custom Kitchen, over sized island, quartz counter tops, lots of storage, multiple fireplaces, large custom primary bathroom with jetted bathtub, central vacuum, Geothermal ground heating source and air conditioning. Just 15 minutes from London to this quiet large paradise. (id:50886)
Century 21 First Canadian Corp
0 County Rd 16 Road
Stone Mills, Ontario
12.48 acres of prime developable Hamlet Residential land severed into 6 parcels/lots. (see survey)Four adequate wells both in volume and quality. (records upon request) Possibility to rezone to high density residential development. (id:50886)
Keller Williams Edge Realty
Upper - 960 Bianca Court
Kitchener, Ontario
Welcome to 960 Bianca Court, Kitchener - a stunning upper unit for lease in the highly sought-after Huron Woods community! This bright and modern 3-bedroom, 2.5-bathroom home offers 1,385 sq. ft. of stylish living space, perfectly situated on a quiet, family-friendly court just steps from the Huron Natural Area. Enjoy a spacious master suite with a luxurious ensuite and walk-in closet, an open-concept main floor featuring a sleek eat-in kitchen with stainless steel appliances, tile flooring, and a new dishwasher, plus a cozy family room with hardwood floors and walkout to a deck overlooking the fenced backyard - ideal for relaxing or entertaining. Additional highlights include 2 parking spaces (1 garage + 1 driveway), central vac, and air exchanger. Available for $2,650/month plus 65% of utilities, this home offers the perfect blend of comfort, convenience, and nature-inspired living - a must-see opportunity! (id:50886)
Exp Realty
210 Main Street E
Hamilton, Ontario
Prime Central Hamilton Investment Opportunity! This established highly profiting 60-room hotel property sits on a generously sized lot within one of Hamilton's fastest-growing and most rapidly transforming urban corridors. Surrounded by active redevelopment, infrastructure improvements, and rising municipal and private investment, this location offers exceptional long-term upside and strong return potential. Hamilton continues to benefit from sustained population growth, enhanced transit connectivity, and increasing spill-over demand from the Greater Toronto Area. The property is strategically positioned near transit routes, hospitals, post-secondary institutions, and major commercial corridors, making it ideal for hospitality, residential, or mixed-use redevelopment (buyer to verify zoning and permitted uses). With the right vision, the site offers excellent flexibility for future conversion into condominium residences, purpose-built rental or mixed-use housing, assisted living or retirement residence, boutique 4-5 star hotel, or short-term accommodation supporting healthcare and education sectors. Offered under power of sale with a motivated timeline, this is an outstanding opportunity for developers, hotel operators, and institutional investors seeking exposure in one of Ontario's most active growth markets. Property is being sold "as-is, where-is." Buyer to conduct their own due diligence. (id:50886)
Century 21 Green Realty Inc.
110 - 104 Summit Ridge Drive
Guelph, Ontario
Quiet, Pet Friendly, Very Affordable Low Rise Condo At Grange Hill Point. Beautiful Walking andBike Trails. Golf Course, Shopping, Schools, Community Centre, Everything You Need Just MinutesAway. Close To Hwy, Downtown Guelph & Bus Stop! Very Clean, Freshly Painted 1st Level Unit Has AnEasy Exit Right Next Door To The Outside Exit. (id:50886)
Forest Hill Real Estate Inc.
55 Melanie Drive E
Aylmer, Ontario
Charming small-town living at its best! Close to schools, parks, trails, and shops -- plus a central location to St. Thomas, Tillsonburg, London and the beautiful beaches of Lake Erie. Welcome to this beautiful updated 3+1 bedroom, 1+1 bathroom home located in the heart of a charming small town. Features numerous updates including a modern kitchen with stylish backsplash, refreshed main floor, newer furnace and central air, this home is move-in ready. Enjoy outdoor living in the fully fenced backyard with a spacious deck- perfect for entertaining or relaxing. This property offers the perfect blend of small-town living and modern comfort. (id:50886)
RE/MAX Centre City Realty Inc.
106 Angelo Drive
West Elgin, Ontario
BRIGHT, MOVE-IN-READY BUNGALOW BACKING ONTO OPEN FARMLAND! WELCOME TO THIS INVITING 3-BEDROOM, 2-BATH RAISED BUNGALOW WITH ATTACHED GARAGE, LOCATED IN THE FRIENDLY AND SOUGHT-AFTER COMMUNITY OF WEST LORNE. Over 1900 sq.ft. of finished living area... perfect for families, first-time buyers, or anyone seeking comfort and convenience, this single-family home offers a warm, functional layout with room to grow. Inside, you'll find a bright eat-in kitchen with ample cabinetry-ideal for casual meals and morning coffee. The separate dining and living room features gleaming hardwood floors and a cozy fireplace, creating a welcoming space for entertaining or relaxing. Down the hall are three generously sized bedrooms, each with double closets and ceiling fans, plus a full family bath.The lower level expands your living space with a spacious family room, second full bathroom, dedicated storage room, and a utility/laundry area. There's also potential to add a fourth bedroom, office, or workshop to suit your needs. Outside, enjoy a beautifully landscaped front yard and a large, partially fenced backyard that backs onto open farmland-offering privacy and peaceful views. The patio is perfect for summer barbecues, outdoor dining, or simply soaking in the sunset. Community Highlights: West Lorne offers parks, schools, a local arena, pharmacy, health centre, and more-all within easy reach. Just a short drive away, Port Glasgow provides access to a marina and beach for weekend getaways. With quick access to Highway 401, commuting to London, Chatham, and surrounding areas is a breeze. On municipal water and sewer. Immediate or flexible possession available-pick your closing date. Exceptional value for this category in this unique 'enclave' of lovely homes! Don't miss your chance to own a well-located home in a vibrant, welcoming neighbourhood. I would be more than happy to help. Call to book your private viewing today... or drive by and have a look for yourself. You'll be glad you did! (id:50886)
Century 21 First Canadian Corp
710 - 5 Defries Street S
Toronto, Ontario
Welcome to your HOME! Brand new building offering a blend of contemporary design, craftsmanship, and unrivaled convenience. Corner Unit offering 296 sqft of Balcony Space, lots of natural light, views of the CN Tower & Don Valley River, Near the vibrant communities of Regent Park and Corktown, explore all that it has to offer in terms of nature, arts, community and convenience! Amenities pending completion soon - Co-working / Rec Spaces, Rooftop Lounge and Pool, Fitness Studio, Kids Area & more. Close to Queen, King, Corktown, 10 mins to Yonge St, quick access to Gardiner, Bayview, DVP, Lakeshore and more. Book your viewing today! (id:50886)
Right At Home Realty
337 Jarvis Road
Madoc, Ontario
Looking for some peace and quiet? How about 2.7 acres to roam on a level country lot, but only 5 minutes to Madoc. 337 Jarvis Rd is one you won't want to miss. An open-concept kitchen, dining room, and living room with large island, hardwood floors and cathedral ceilings creates a perfect space for entertaining overlooking the back yard . The partially finished basement features a large rec room with a woodstove, a third bedroom, and a storage/utility room. The detached double garage provides plenty of room to park your vehicle while still giving room for a workshop or additional storage. The property also includes a sugar shack for your own maple syrup plus a small cabin in the woods, a perfect spot to relax and enjoy the serenity of the landscape. Close to numerous lakes in the area for your enjoyment or explore the trails with your ATV or snowmobile. 2 hours to Toronto or Ottawa, 45 minutes to Peterborough, and only a short jaunt to get onto Hwy 7. (id:50886)
Century 21 Lanthorn Real Estate Ltd.
16 Parkhill Drive
Kawartha Lakes, Ontario
Located in a quiet, friendly neighborhood, this newly upgraded bungalow is ideal for first-time buyers, retirees, or anyone seeking a peaceful retreat close to the water. From the covered front porch, step into a warm and inviting open-concept living space featuring the kitchen, dining, and living areas-all bright, cozy, and perfect for everyday living. A walkout leads to a spacious back deck, ideal for relaxing or entertaining outdoors. The main floor offers two comfortable bedrooms, a stylish 4-piece bath, and a convenient storage area. The partially finished basement adds great bonus space with a cozy rec room-perfect for movie nights, a playroom, or hobbies. Move-in ready and full of charm, this home provides easy access to Sturgeon Lake and its many recreational opportunities. Don't miss the chance to enjoy the best of small-town living with modern updates and comfort! (id:50886)
RE/MAX All-Stars Realty Inc.
228 Superior Drive
Loyalist, Ontario
Attention investors, first time homebuyers, or large families! Welcome to 228 Superior Drive in Lakeside Ponds - Amherstview, Ontario. This soon-to-be built detached home in this up and coming neighbourhood is perfect for those looking for a modernized and comfortable home with a completely finished in-law suite in the basement with it's own separate entrance. This 2-storey single detached home has a total square footage of 2,115 on the main and upper level and an additional 510 square feet of finished living space in the basement with 4+1 bedrooms and 3+1 bathrooms and double car garage. This home is a must see and sure to please! Upon entering the main level of the home you will find a ceramic tile foyer, 9'flat ceilings, quartz kitchen countertops, a main floor powder room, an open concept living area, and a mudroom with an entrance to the garage. On the second level is where you will find the 4 generous sized bedrooms including the primary bedroom which has a gorgeous ensuite bathroom, walk-in closet, and double doors leading to a covered balcony above the garage. The basement comes finished with it's own separate entrance and separate eat-in kitchen, living room, bathroom, bedroom, and laundry. Other features about the home include ceramic tile flooring in all wet rooms and quality vinyl flooring on the main floor hallways, living room, dining room, kitchen, second floor bedrooms and halls with carpet on all stairs. Basement also includes quality vinyl flooring and tile in wet areas with 8' flat ceilings, baseboard heating, and an owned electric water heater. Paved driveway, sodded lots, and so much more! Do not miss out on your opportunity to own this stunning brand new Barr Homes build. (id:50886)
Sutton Group-Masters Realty Inc.
Lot 1 Wagarville Road
Frontenac, Ontario
Discover the perfect canvas for your dream home on this newly severed 3-acre building lot nestled in the serene countryside of Parham. Situated with zero chance of further development on three sides, and bordered by an established tree line to the west, privacy and peace abound. Multiple potential building sites await your vision, ensuring you can craft a home that captures the essence of country living while enjoying easy access to modern amenities. Located just a short commute from Kingston and the 401, and in proximity to Sharbot Lake, convenience meets tranquility in this ideal setting. Explore the abundance of nearby lakes, offering countless opportunities for recreation and relaxation mere minutes from your future doorstep. Embrace the quiet ambiance and natural beauty that define life in Parham, where each day offers a retreat from the hustle and bustle of city life. Seize this rare opportunity to create your own sanctuary in a location that harmonizes privacy, convenience, and the allure of rural living. Your dream home awaits on Wagarville Road - schedule your visit today and envision the possibilities! (id:50886)
RE/MAX Rise Executives
123 Bagot Street
Kingston, Ontario
Welcome to this delightful detached home featuring 3 bedrooms and 3 bathrooms. Just steps from Queen's University, KGH, Lake Ontario, and downtown amenities, this property is perfectly positioned for both family living and high-demand rental use. The main floor offers a spacious living area along with a convenient bathroom, while the second floor boasts three comfortable bedrooms and two bathrooms. supporting excellent functionality for tenants or multi-user setups. Driveway is owned, with a right of way in favour of the neighbour. Potential to convert some garden space into a parking, this home presents exceptional current appeal and outstanding development potential. (id:50886)
RE/MAX Finest Realty Inc.
471 Macdonnell Street
Kingston, Ontario
Unique opportunity in Williamsville, directly adjacent to Tim Hortons with strong exposure from Princess Street. Currently leased month to month at $4,159 + HST. Tenant pays maintenance and utilities. Landlord pays taxes. The tenancy is month-to-month so the Tenant can remain or vacant possession can be provided. The existing use is an operational auto parts business with the property configured as a three-bay garage. However, recent City zoning changes to the WM1 Zone greatly expand the range of permitted uses. Per the By-Law, allowable uses now include, among others: Retail, Restaurant, Day Care, Fitness, Office, Recreational and more. Environmental report on file and available to qualified Buyers. Showings during business hours Mon. To Fri. (id:50886)
RE/MAX Rise Executives
00 Manitou Crescent
Loyalist, Ontario
To be built by BIMA Construction, this stunning two-storey home offers exceptional design and functionality on a deep lot in the heart of Amherstview. The primary dwelling (Unit 1) features 4 bedrooms and 2.5 baths, with approximately 1,120 square feet on the main floor, 1,305 square feet on the second floor, and an additional 300 square feet in the basement. The secondary suite (Unit 2) is a well-appointed 2-bedroom, 1-bath unit with roughly 730 square feet of finished living space, accessible through a private walkway along the east side of the home. This thoughtful layout is ideal for multi-generational living or for generating additional income to help offset the mortgage. Close to amenities, schools, parks, and Lake Ontario, the location offers both convenience and community. Enjoy the comfort and peace of mind that come with a brand-new custom home, and contact us today for the full specification package and additional details. (id:50886)
Revel Realty Inc.
304 - 7 Dayspring Circle
Brampton, Ontario
This huge 2+1 bedroom condo offers over 1,100 square feet of living space, including an eat-in kitchen, bright living room with walkout to a private balcony, a separate dining area, and a large den, suitable for an office, playroom, additional living or bedroom space. The primary bedroom offers lots of closet space and a full ensuite bath, while the second bedroom, at the other end of the unit is adjacent to another 4 pc bathroom. Don't miss the ensuite laundry room. Includes one underground parking pot and storage locker. This wonderful unit is complemented by an equally impressive building just 15 minutes from Pearson Airport and with a party and meeting rooms, billiards room, gym, outdoor space and more. (id:50886)
RE/MAX Jazz Inc.
233 Wellington Street
Whitby, Ontario
Welcome to 233 Wellington Street! One of Whitby's premier locations in the west-end, on a street that ends at Lynde Creek. Features large treed lots with custom homes. This house was built in 1965 and is 2198 sf as per MPAC. All on a 75'x166' lot. This property is being sold by the original owner. Updates include the kitchen, shingles (2015), garage door (2025), and most windows. Features four bedrooms, 1-1/2 baths, a main floor family room, hardwood floors in various rooms, and a recreation room. This is a great place to call home! This property is sold "as is" condition with no representations or warranties. (id:50886)
RE/MAX Jazz Inc.
Lower Level - 14195 Mount Hope Road E
Caledon, Ontario
Move in ready 1 bedroom apartment for lease. Open concept layout with modern kitchen. Large cantina/pantry for all your storage and goods. This country property is located just north of Columbia way for an easy commute into town and the city. This unit boasts a walkout to your own private patio and views of the vast country side ravine. No neighbors! This unit has capability of making into a two bedroom if required. The unit has a separate entrance through the garage and a walkout from living room to allow for convenient access and two means of egress. Internet is an extra expense for the tenant. In suite laundry. No smoking or pets. (id:50886)
Lpt Realty
Basement - 5044 Guildwood Way
Mississauga, Ontario
This Beautiful 1 Bedroom + Den Legal Basement Suite is Not To Be Missed! Spacious Open Concept Layout. Featuring a large living room with modern kitchen, Good sized bedroom and a large den perfect for work from home setup. Windows In Every Room with loads of natural light. Furnished unit with all utilities included. Vinyl flooring and LED lights throughout. Close to Square One Mall (5 mins away). Grocery stores, bus stops, restaurants, parks located within 350 meters. 1 Driveway parking spot included. Separate entrance. Ensuite Laundry. Ideal for working professionals or small family. New comers welcome! (id:50886)
Right At Home Realty
3609 - 4070 Confederation Parkway
Mississauga, Ontario
Stunning corner 2 bedroom 2 bath unit in a AAA location in the heart of downtown Mississauga. Upgraded Herringbone wood flooring throughout. Open concept living/ dining room with tons of natural light throughout walking out to a spacious balcony. Kitchen overlooking dining room with breakfast bar, stainless steel appliances and granite counter tops. Spacious primary bedroom with a 4pc ensuite, walkin closet and a 2nd private balcony. Walking Distance To Square One, Ymca, Starbucks, Sheridan College, Easy Access To Major Hwys, 24 Hr Concierge, Indoor Pool, Party Room, Visitor, Exercise Room. (id:50886)
Cityview Realty Inc.
Bsmt - 60 Longevity Road
Brampton, Ontario
Welcome to this fully upgraded, high-end legal 3-bedroom basement apartment located in the prestigious Cleveview Estate near Mississauga Road & Queen Street. This exceptional unit features 9-ft ceilings, oversized windows in the kitchen and every bedroom, and luxury finishes throughout - offering a bright, spacious, condo-quality living experience. Perfect for a professional couple, small family, or working individuals seeking a premium rental in one of Brampton's most desirable neighborhoods. Laundry. 1 Parking. Mins To Walmart, Td, Scotia, Rbc, Cibc, Bmo, Home Depot, Lcbo, Mcdonalds. Mins To Hwy 401/407. ***Tenant Pays 25% Utilities*** (id:50886)
Homelife Superstars Real Estate Limited
609 - 8020 Derry Road
Milton, Ontario
2 Bedroom, 2 Full Washroom New Condo in Milton available for Lease. Beautifully designed condo apartment in one of Milton's most desirable locations. Just minutes from major highways and the Milton GO Station. Enjoy being surrounded by fantastic restaurants, cozy cafes, and over 170 nearby shops. With top retailers, supermarkets, and downtown Milton all close by, everything you need is right at your doorstep. This bright and spacious home features large windows that fill the space with natural sunlight. Enjoy fantastic building Amenities designed for comfort and convenience, including a sparkling swimming pool, a pet spa, stylish guest suites for visiting family, a Wi-Fi lounge perfect for work or relaxation, and so much more to elevate your everyday living experience. (id:50886)
Century 21 Green Realty Inc.
20 - 5050 Intrepid Drive
Mississauga, Ontario
Can't Beat This Price! Perfect For First Time Buyers Or Investors! Bright Open-Concept Living And Dining Area With Walkout To Patio. Updated Kitchen Features Stainless Steel Appliances And Plenty Of Storage. Two Spacious Bedrooms - Primary Bedroom With 4-pc Ensuite Bath. Comes With 1 Parking Spot, steps from front door. Minutes Away From A Long List Of Amenities Including Erin Mills Town Centre, Credit Valley Hospital & Top-Rated Schools! (id:50886)
Forest Hill Real Estate Inc.
96 Carleton Place
Brampton, Ontario
Location Ravine Lot !!Beautiful walk out Basement Unit With Walk Out To Green Belt !! Recently renovated and Upgraded 3+1 Bedroom , 3 Washroom Townhouse For 1st Time Buyers Or Investors. New Floor And Baseboards, Nothing To Be Done, Beautiful Private Backyard Ravine Lot , Walkout Finished Basement With Washroom Walking Distance To Bramalea City Centre Mall, Bus Terminal, School, Hwy, Recreation, Church. Tim Hortons, New Roof Shingles, House Situated In A Children Friendly Court Location. S/S Fridge, S/S Stove, Built-In Dishwasher, Washer, Dryer. All Existing Electric Light Fixtures, All Window Coverings, Basement Shower. (id:50886)
Homelife/miracle Realty Ltd
401 - 760 The Queensway
Toronto, Ontario
Not Your Average Glass Box in the Sky! Light-Filled. Spacious. Exceptionally Livable.Welcome to 760 The Queensway, where smart design meets everyday comfort in this sun-drenched 2-bedroom, 2-bathroom suite. Far from the typical cookie-cutter condo, this home offers substance and space - with high ceilings, hardwood floors, and a thoughtfully designed layout that actually lives the way you do.The 2-bedroom floor plan provides flexibility and privacy, while the open-concept living area is filled with natural light and opens to a north-facing balcony - perfect for morning coffee or evening people-watching over the park and baseball diamond below.Details That Make a Difference: Inside, wide-plank engineered hardwood adds warmth and durability throughout. The primary bedroom is a true retreat - exceptionally large with floor-to-ceiling windows that flood the space with natural light, plus his-and-hers closets and a spacious 4-piece ensuite. Storage is abundant here, from generous closet space in both bedrooms to an owned locker conveniently located just 10 steps from your front door. And yes - there's owned parking, too. Set directly across from a major grocery store, just minutes to transit, cafe, and local spots, this location is as practical as it is connected.Comfort, Character, and a layout that works - this is condo living with breathing room.Ideal for first-time buyers looking to break into the Toronto market, or empty nesters seeking a low-maintenance lifestyle close to all essentials. (id:50886)
Sage Real Estate Limited
57 Mccrimmon Drive
Brampton, Ontario
Welcome To 57 Mccrimmon. Detached House (Upper Level) For Lease In Fletcher's Meadow, 4 Good Sized Bedrooms, 2 Full Washrooms, 1 Powder Room. Upgraded Kitchen With Quartz Countertop And Backsplash, Updated Main Bathroom And Master Bathroom Vanities And Floor Freshly Polished And Walls Painted. Walkout From The Kitchen To Huge Patio, No Carpet In The House, Potlights, Entrance Door Keypad. Extended Driveway For 3 Car Parking Outside + 1 Inside Garage for upper tenants. 2 tandem parking for basement tenants. Close To Mount Pleasant Go Station, Schools, Parks, Plaza, Grocery Stores, Gym And Other Amenities. Upper Tenants Pay 70% Utilities. Photographs Are From Previous Listing When Staged. Current Listing Is Without Staging. Currently occupied but will be available asap. (id:50886)
Royal LePage Signature Realty
601 - 7 Dayspring Circle
Brampton, Ontario
Spacious and great value. This spacious, over 1200 sf. unit features 2+1 Bdrm, 2Bath Corner Suite With Unobstructed South East Exposure, Features Laminate & Ceramic Throughout, Bright Eat-In Kitchen, Spacious Open Concept Full Size Living Room and Dining Room, California Shutters Throughout And Wrap Around Balcony. Large Primary Bedroom complete with W/I Closet and 4Pc Ensuite & Walk-Out To Balcony. Spacious 2nd Bdrm & Separate Den W/French Doors that can be used as a bedroom and Ensuite Laundry. This wonderful complex is just 15 minutes from Pearson Airport. Shared amenities at 5 Dayspring Circle, Mini Gym, Woodworking shop, Games Room, Library and Party Room. Other extras incl. live-in superintendent available Monday to Friday 24 hours, Maintenance and ownership of in-suite HVAC unit and water tank by the corporation, Management fees and Shaw Cable Service (over 200 channels). Owner pays only hydro and internet only over and above maintenance fee. (id:50886)
Royal LePage Your Community Realty
56 Lambert Lane
Caledon, Ontario
2004 Sq Ft As Per Mpac!! Come & Check Out This 2 Years Old Fully Upgraded 3-Storey Townhouse In A Highly Desirable Neighborhood. Featuring An Open Concept Layout On The Main Floor With Spacious Family Room, Kitchen & Dining Room. Enjoy a Private retreat Space that Opens onto A huge Balcony. Kitchen Is Equipped With Granite Countertops, S/S Appliances, Extended Cabinets & Pantry For Extra Storage. Second Floor Offers 2 Good Size Bedrooms. Third Floor Comes With Huge Loft Leading To A Private Balcony & Master Bedroom With Ensuite Bath & Walk-in Closet. Finished Basement Features Spacious Rec Room. Located Close To All Amenities Including Shopping Malls, Schools, Highways (401), Parks & Much More. (id:50886)
RE/MAX Gold Realty Inc.
1106 - 1420 Dupont Street
Toronto, Ontario
Experience This Huge, 1+Den With Sky High Ceilings, And Gorgeous Finishing! The Functional Layout Gives You Endless Options To Configure Your Home, With Tons Of Storage, And Breathtaking Sunset Views Over The Beautiful West End. The Balcony Will Help Bring A Ton Of Memories During Your Occupancy! The Building Is Attached To Food Basics, And Shoppers, And Is Surrounded By A Fun Community With Trendy Restaurants, Planet Fitness, And Steps To The Ttc! (id:50886)
Forest Hill Real Estate Inc.
116 Park Street E
Halton Hills, Ontario
Welcome to 116 Park St. E. A charming 3 bdrm raised bungalow nestled on a quiet, private court location in the quaint hamlet of Glen Williams. Situated on a large private pool-sized lot, backing onto a ravine with no homes behind, this lovely home features 2 bdrms on the main floor and one on the lower level. Main floor features open concept large great room with gorgeous views of nature. Steps from parks, trails, and rivers, this little piece of heaven is also conveniently close to schools, shops and restaurants. Beautiful, spacious updated kitchen with stainless steel appliances and plenty of cabinetry. True 2 car, detached garage with room for workshop and toys.5 car parking in driveway. Hidden gem with loads of potential. Location and lot can't be beat. (id:50886)
Royal LePage Real Estate Associates
35 Sunvale Drive
Toronto, Ontario
Desirable Etobicoke. Large Lot, Lovely Bungalow and limitless potential. Step into this Lovingly Maintained, Charming Bungalow in Desirable Etobicoke, situated on an Expansive Lot where your own beautiful new memories can be made. Approx. 2500 sf above ground, between Upper and Lower Levels, 4 beds, 2 baths, 2 Kitchens, with Separate Entrances and a Walk-Out Lower Level. Family-Friendly Neighbourhood, Beautiful Tree-Lined Street, Good Proximity To Excellent Schools and Great Community Spirit with Numerous Parks and Community Centres. Easy Access to Major Highway, Public Transit, Peaceful and Convenient , Offering the Best of Suburban Living In The City. (id:50886)
Royal LePage Your Community Realty
1101 - 95 Oneida Crescent
Richmond Hill, Ontario
Discover modern and comfortable living in this bright 1 + 1 bedroom suite at 95 Oneida Crescent, perfectly located in the heart of Richmond Hill's sought-after Langstaff community. This well-designed unit features an open-concept layout, lots of natural light creating an inviting atmosphere from the moment you walk in.The stylish kitchen offers stainless-steel appliances, beautiful countertops, and ample cabinetry, making everyday cooking easy and enjoyable. The spacious bedroom provides a peaceful retreat, while the separate den is the perfect bonus space ideal for a home office, nursery, or guest area.Enjoy a private balcony, in-suite laundry, modern finishes throughout, and the convenience of 1 parking spot and 1 locker .Residents of 95 Oneida enjoy a fantastic lineup of amenities, including a fitness center, indoor pool, party room, concierge service, and beautifully maintained outdoor spaces.Located just minutes from Highways 404/407, Langstaff GO Station, Hillcrest Mall, restaurants, parks, and schools, this condo offers exceptional convenience for commuters and professionals.Move in and enjoy a clean, modern, and well-located home! Perfect for those seeking comfort and convenience in a vibrant community. (id:50886)
Royal LePage West Realty Group Ltd.
87 Spruce Pine Crescent
Vaughan, Ontario
Welcome to this bright and spacious 2-bedroom, 1-bathroom basement apartment located in a highly desirable and family-friendly area. This lovely unit offers a comfortable layout and is perfect for small families, professionals, or students. The apartment includes 1 parking space on the driveway, as well as a separate entrance, Alease longer than 1 year is also available for those seeking stability and convenience. Ideally situated close to bus stops, the GO Station, grocery stores, parks, and schools, this home offers easy access to all amenities you need for everyday living. A wonderful place to call home move-in ready and well-maintained! Fridge, Stove, Washer And Dryer For Tenants Use/Tenant Shares 35% of The Utilities. (id:50886)
RE/MAX Experts
24 Magnolia Avenue
Adjala-Tosorontio, Ontario
Top 5 Reasons You Will Love This Home: 1) Appreciate a grand, luxurious layout featuring an impressive five bedroom design, 10' main level ceilings, 8' doors, and 9' basement ceilings that create an open, upscale feel throughout the entire home 2) Chef's dream kitchen designed for cooking and entertaining, showcasing a massive quartz island, a butler's pantry, and high-end JennAir appliances, including a 48" gas cooktop, built-in ovens, warming drawer, microwave, and an oversized fridge-freezer 3) Spa-inspired bathrooms throughout, with a serene primary suite offering double vanities, a large walk-in shower, and a soaker tub, while every full bathroom features its own walk-in shower 4) Thoughtful upgrades at every turn, from hardwood flooring and designer tile to abundant storage and a spacious upper level laundry room, complete with cabinetry for added organization 5) Exceptional parking and storage with a three-car garage paired with a nine car driveway, providing ideal flexibility for families and guests. 3,833 above grade sq.ft. plus an unfinished basement. (id:50886)
Faris Team Real Estate Brokerage
722 Hastings Avenue
Innisfil, Ontario
Fantastic Opportunity To Build Your Dream Home/Cottage In Simcoe County, Steps Away From Lake Simcoe! 3 Lots Being Sold Together (726, 722, & 720 Hastings Ave), Each Lot Priced At $295,000 With A Total Price $885,000 For All 3 Lots. Total Area Of 2,609.7 Square Meters. Surrounded By Tree-Lined Streets With Immense Privacy. Buyer To Do Their Own Due Diligence On Potential Use For The 3 Lots. Currently, Each Lot Is Divided Into 50X188 Feet Parcels. (id:50886)
Royal LePage Real Estate Services Ltd.
726 Hastings Avenue
Innisfil, Ontario
Fantastic Opportunity To Build Your Dream Home/Cottage In Simcoe County, Steps Away From Lake Simcoe! 3 Lots Being Sold Together (726, 722, & 720 Hastings Ave), Each Lot Priced At $295,000 With A Total Price $885,000 For All 3 Lots. Total Area Of 2,609.7 Square Meters. Surrounded By Tree-Lined Streets With Immense Privacy. Buyer To Do Their Own Due Diligence On Potential Use For The 3 Lots. Currently, Each Lot Is Divided Into 50X188 Feet Parcels. (id:50886)
Royal LePage Real Estate Services Ltd.
720 Hastings Avenue
Innisfil, Ontario
Fantastic Opportunity To Build Your Dream Home/Cottage In Simcoe County, Steps Away From Lake Simcoe! 3 Lots Being Sold Together (726, 722, & 720 Hastings Ave), Each Lot Priced At $295,000 With A Total Price $885,000 For All 3 Lots. Total Area Of 2,609.7 Square Meters. Surrounded By Tree-Lined Streets With Immense Privacy. Buyer To Do Their Own Due Diligence On Potential Use For The 3 Lots. Currently, Each Lot Is Divided Into 50X188 Feet Parcels. (id:50886)
Royal LePage Real Estate Services Ltd.

