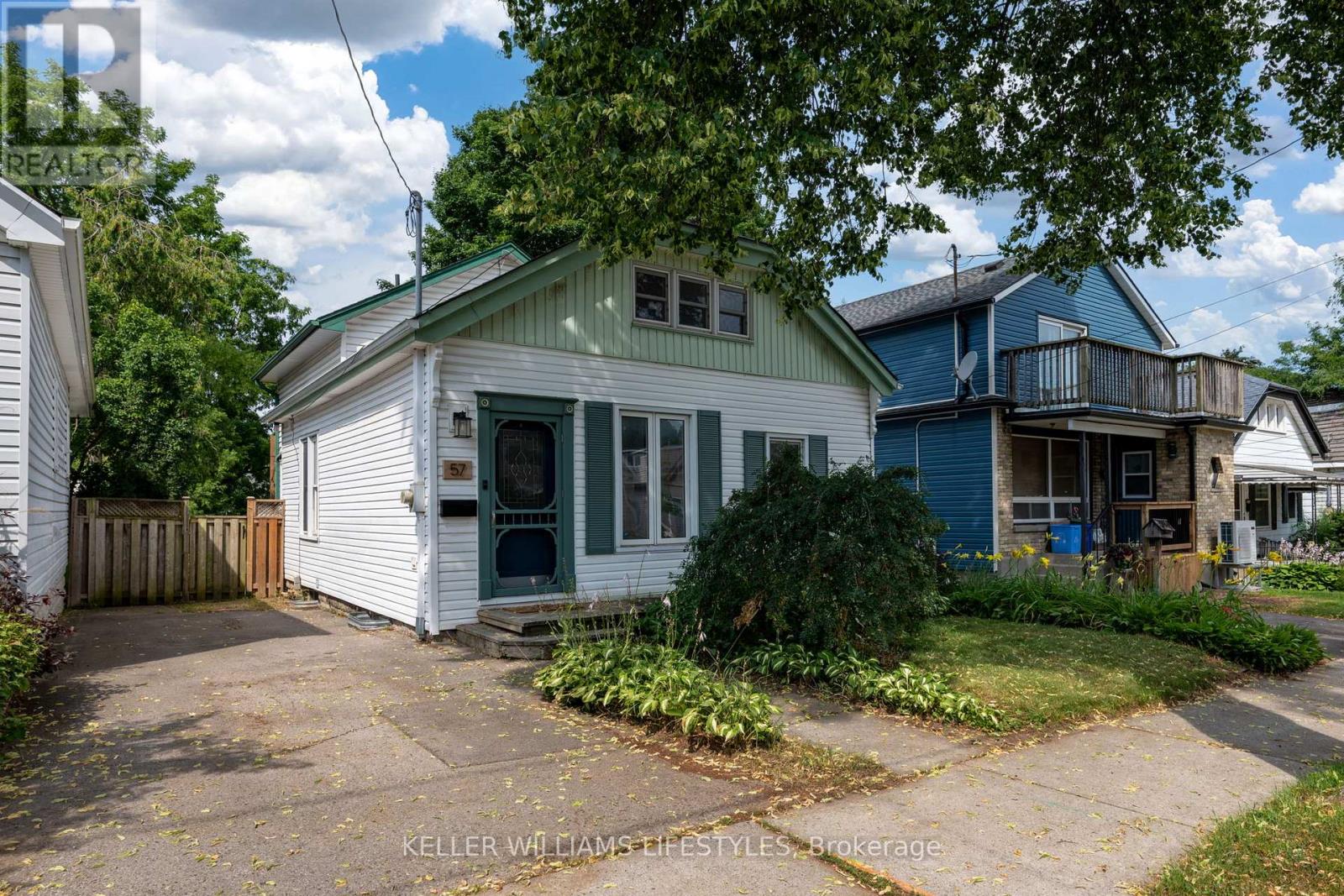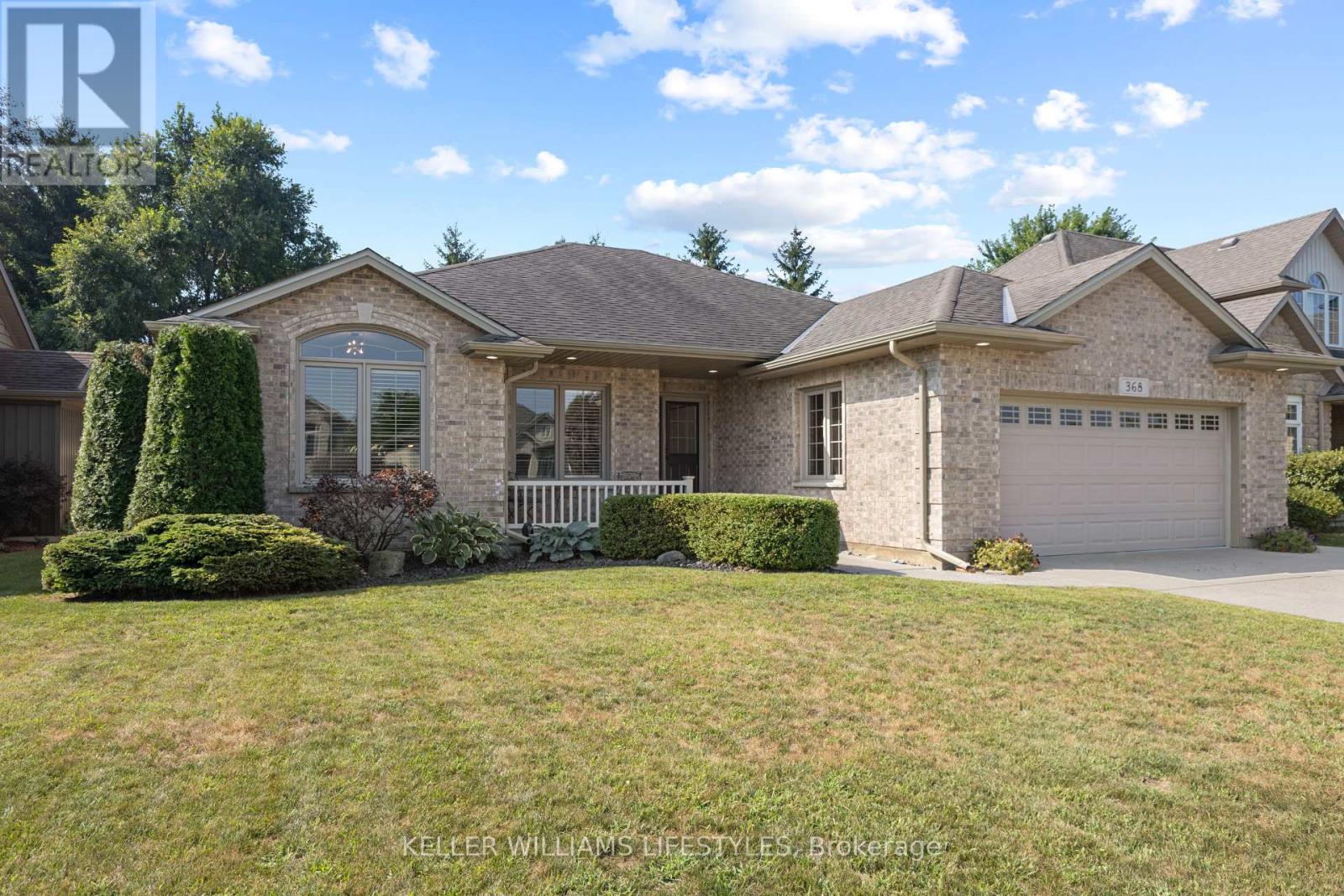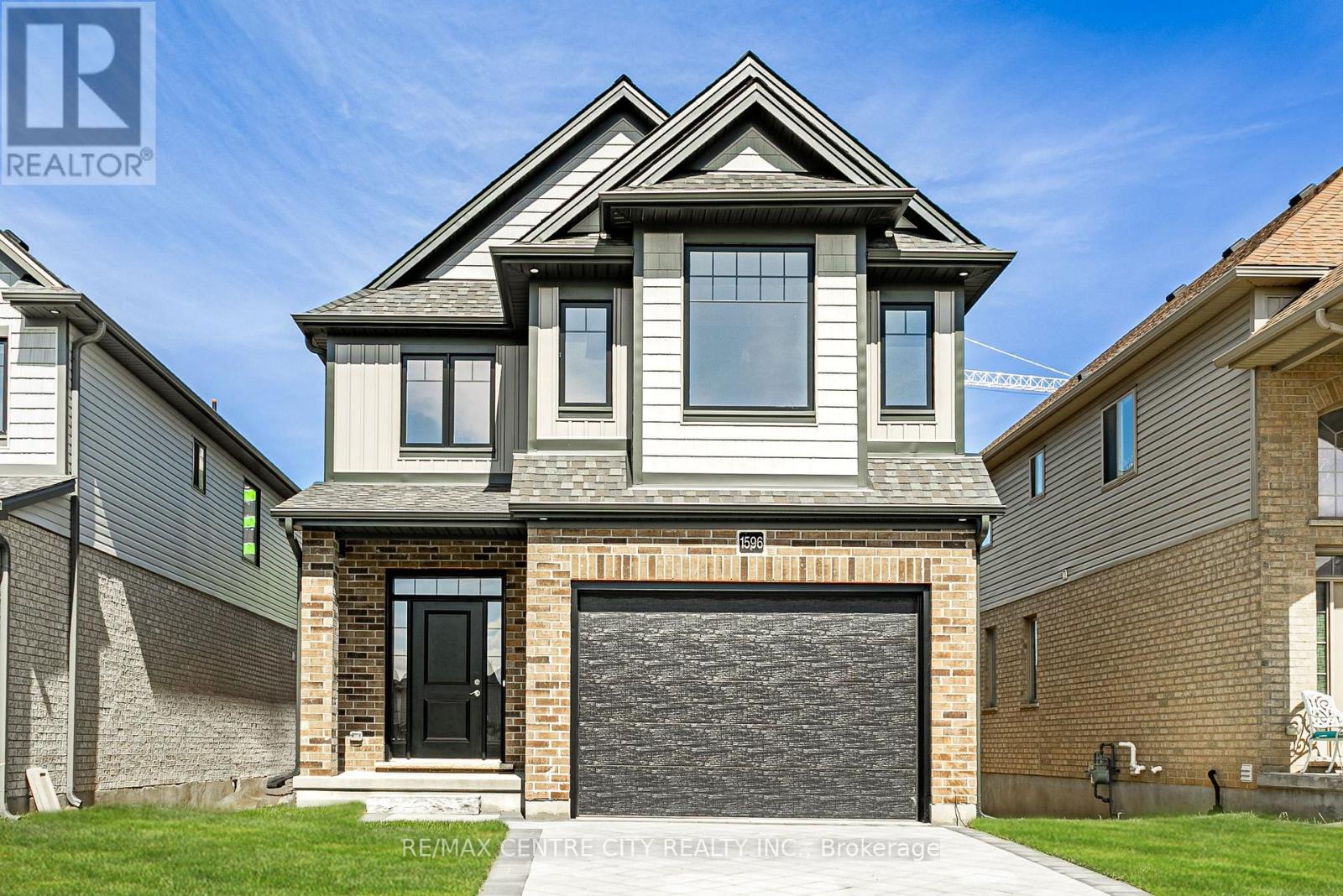57 Bedford Road
London East, Ontario
Move-in ready with thoughtful updates, this charming 1.5-storey home is the perfect fit for first-time buyers, downsizers, or investors looking for a turn-key property in a prime location. The main floor features a brand-new kitchen (2025) with modern cabinetry, new appliances, and plenty of counter space, paired with a refreshed bathroom and a bright living room designed for comfort and entertaining. A newer patio door fills the space with natural light and walks out to a private deck and fully fenced backyard - ideal for kids, pets, or summer get-togethers. Upstairs offers two additional bedrooms, including a spacious primary with a convenient 2-piece ensuite, plus a versatile sitting area perfect for a reading nook or home office. The lower level provides bonus space that can flex as a gym, playroom, or workspace. Set on a mature lot in family-friendly Carling, you'll love the tree-lined yard, landscaped gardens, and storage shed for all your extras. Walk to Knollwood Park Public School, parks, and community arenas, while enjoying quick access to Fanshawe College, downtown, the 401, and major transit. Whether you're searching for your next family home or a reliable income property, 57 Bedford offers exceptional value in a sought-after location. (id:50886)
Keller Williams Lifestyles
478 Village Green Avenue
London South, Ontario
Calling all Single Family, Multi-Gens, and Investment Buyers! This brick bungalow has been lovingly maintained and is primed for your growing family, granny suite, or duplex opportunities. Upstairs, there are three bedrooms with a primary walkout to the backyard, a spacious living room, eat in kitchen, and separate dining. In the lower level, you will find an additional two bedrooms (in need of egress to duplex), a kitchenette and a spacious rec-room with a fireplace, all of which can be accessed from the side/separate entrance. The backyard is appointed with a generous deck, accompanied by a solid and sizable awning, and a garden shed for your tools. Situated on a corner lot in the heart of Westmount, the property has a great walk score, close to shopping, bus routes, movie theatres, and well respected Public and Catholic schools. Newer updates include roof, and furnace. Competitively priced. This one won't last long! (id:50886)
Sutton Group - Select Realty
155 Caverly Road
Aylmer, Ontario
Welcome to this well-maintained 3 bedroom, 1.5 bathroom home located on the quiet southwest side of Aylmer. Families will appreciate the close proximity to Davenport Public School, East Elgin Secondary School, and Immanuel Christian School, while commuters will find the location convenient and accessible.The main floor offers a practical layout with a bright living room, a functional kitchen that overlooks the backyard, and a dining area with sliding patio doors leading to the fully fenced yard; perfect for entertaining or keeping an eye on children at play. On the main floor, you'll find three comfortable bedrooms and a full bathroom, while the lower level showcases a spacious, double-zoned recreation room, giving everyone room to relax, play, or gather together along with the half bathroom.Enjoy your morning coffee on the newer deck as the sun rises, or unwind in the living room and take in the evening sunset. Situated on a generous 65 x 102 lot, this property offers plenty of outdoor space for gardening, play, or simply enjoying the quiet surroundings. (id:50886)
Showcase East Elgin Realty Inc
368 Darcy Drive
Strathroy-Caradoc, Ontario
Spacious and full of natural light, this 3+1 bedroom, 3 bathroom brick ranch offers the perfect blend of comfort and functionality in one of Strathroy's most sought-after neighbourhoods. The inviting open-concept layout features a large living room with tray ceiling and natural gas fireplace, creating a warm and welcoming space for everyday living or entertaining. Recent updates include fresh paint throughout both levels, new carpeting in all bedrooms and the lower level, modernized lighting, updated deck boards, and a newer air conditioning unit. The fully finished lower level expands your living space with a large rec room, 3-piece bathroom, and a generously sized additional bedroom. Two unfinished rooms provide endless possibilities whether a 5th bedroom, home gym, or office, you can design the space to suit your lifestyle. A 2 car garage adds everyday convenience, while the fully fenced backyard offers privacy and a peaceful setting for outdoor enjoyment. Ideally located on a quiet street close to parks, trails, top-rated schools, and the conservation area, this home combines lifestyle and location. Don't miss the opportunity to make this bright and versatile property your own! (id:50886)
Keller Williams Lifestyles
1596 Noah Bend
London North, Ontario
Welcome to 1596 Noah Bend built by quality home builder Kenmore Homes. Our "Oakfield Model" features 2,146 sq ft of finished above grade living space with 4 bedrooms and 2.5 bathrooms. Your main floor offers an open concept dining room, kitchen, and great room with a gas fireplace as well as the mudroom and 1/2 bathroom just inside from your 1.5 car garage. Upstairs you'll find 4 bedrooms with the primary offering a walk-in closet and ensuite with tiled and glass shower along with upper laundry for added convenience and your 2nd full bathroom. Your lower level has full development potential with the bonus of large windows with look out views allowing plenty of natural daylight. Structural Upgrades Include: Lookout lot. Brick jog for gas fireplace on main floor with level 1 ledgestone veneer. Second floor option 2 including luxury ensuite upgrade as shown in photos. Window added in the laundry room. Upgraded interior finishes: Crown moulding on kitchen uppers. Light valance on uppers with under-valance lighting. Upgraded hardware in the kitchen and the bathrooms. Chimney style rangehood fan. Tiled backsplash in the kitchen. Upgrade to all oak stairs, stained from main to second floor. All bathroom basins to square undermount. Raised electrical for TV above the fireplace. Ensuite shower upgraded to ceramic tile with glass door. Main bath soaker tub with tiled surround. Upgraded countertop selection in main bath. Close to all amenities in Hyde Park and Oakridge, a short drive/bus ride to Masonville Mall, Western University and University Hospital. Kenmore Homes has been building quality homes since 1955. Ask about other lots and models available. (id:50886)
RE/MAX Centre City Realty Inc.
634 Bridgeport Avenue
Ottawa, Ontario
The Heartwood II main floor offers hardwood flooring, a large foyer, a welcoming den, and a separate dining room for comfortable conversation. The second floor features 4 bedrooms, including Primary bedroom with 2 walk-in closets and a luxurious 5-piece ensuite. One of the secondary bedrooms also has a walk in closet. Retreat to the finished basement rec room, ideal for recreational activities or a cozy movie night with loved ones. Take advantage of Mahogany's existing features, like the abundance of green space, the interwoven pathways, the existing parks, and the Mahogany Pond. In Mahogany, you're also steps away from charming Manotick Village, where you're treated to quaint shops, delicious dining options, scenic views, and family-friendly streetscapes. Don't miss out on making this dream home yours today. Flooring: Hardwood, Carpet & Tile. August 19th 2025 Occupancy **EXTRAS** Minto Heartwood II Model. Flooring: Hardwood, Carpet & Tile (id:50886)
Royal LePage Team Realty
363 Darcy Drive
Strathroy-Caradoc, Ontario
Dwyers have built a stunning all-brick ranch home in Strathroy's prestigious area, offering 4 bedrooms and 3 bathrooms. The finished lower level, two fireplaces, and tray ceilings add to the homes elegance, while granite countertops and hardwood floors provide a modern touch. The kitchen is well-equipped with top-notch appliances, including an induction double oven stove, refrigerator, dishwasher, washer, dryer, an additional refrigerator in the garage, and a reverse osmosis system for purified drinking water. The rear yard is a private oasis, fully fenced with a composite deck and a beautiful water feature, perfect for relaxation or entertaining. This home exudes pride of ownership and is ideal for empty nesters, families, or young professionals looking for a blend of comfort and sophistication. It truly is a must-see property! If you're interested in further details or arranging a viewing, feel free to ask! (id:50886)
Century 21 First Canadian Corp
222 - 31 Eric Devlin Lane
Perth, Ontario
Welcome to Lanark Lifestyles luxury apartments! This four-storey complex situated on the same land as the retirement residence. The two buildings are joined by a state-of-the-art clubhouse and is now open which includes a a hydro-therapy pool, sauna, games room with pool table etc., large gym, yoga studio, bar, party room with full kitchen! In this low pressure living environment - whether it's selling your home first, downsizing, relocating - you decide when you are ready to make the move and select your unit. This beautifully designed Studio plus den unit with quartz countertops, luxury laminate flooring throughout and a carpeted Den for that extra coziness. Enjoy your tea each morning on your 65 sqft balcony. Book your showing today! Open houses every Saturday & Sunday 1-4pm (id:50886)
Exp Realty
5045 Abbott Street E
Ottawa, Ontario
Enjoy balanced living in the Clairmont, a beautiful 36' detached Single Family Home with 9' smooth ceilings on the main floor. This home includes 2.5 bathrooms, and a formal dining room opening to a staircase, leading up to 4 bedrooms. Connect to modern, local living in Abbott's Run, a Minto community in Kanata-Stittsville. Plus, live alongside a future LRT stop as well as parks, schools, and major amenities on Hazeldean Road. Unit is still under construction in framing stage, Immediate occupancy. **EXTRAS** Minto Clairmont B model. Flooring: Hardwood, carpet & tile. Add Gas BBQ line, including Quick Disconnect and Shut Off Valve. (id:50886)
Royal LePage Team Realty
215 - 31 Eric Devlin Lane
Perth, Ontario
Welcome to Lanark Lifestyles luxury apartments! This four-storey complex situated on the same land as the retirement residence. The two buildings are joined by a state-of-the-art clubhouse which includes a a hydro-therapy pool, sauna, games room with pool table etc., large gym, yoga studio, bar, party room with full kitchen! In this low pressure living environment - whether it's selling your home first, downsizing, relocating - you decide when you are ready to make the move and select your unit. This beautifully designed Studio plus den unit with quartz countertops, luxury laminate flooring throughout and a carpeted Den for that extra coziness. Enjoy your tea each morning on your 76 sqft balcony. Book your showing today! Open houses every Saturday & Sunday 1-4pm (id:50886)
Exp Realty
320 - 31 Eric Devlin Lane
Perth, Ontario
Welcome to Lanark Lifestyles luxury apartments! This four-storey complex situated on the same land as the retirement residence. The two buildings are joined by a state-of-the-art clubhouse and is now open which includes a a hydro-therapy pool, sauna, games room with pool table etc., large gym, yoga studio, bar, party room with full kitchen! In this low pressure living environment - whether it's selling your home first, downsizing, relocating - you decide when you are ready to make the move and select your unit. A beautifully designed 1Bedroom unit with quartz countertops, luxury laminate flooring throughout. Enjoy your tea each morning on your 93 sqft balcony. Book your showing today! Open houses every Saturday & Sunday 1-4pm (id:50886)
Exp Realty
515 Jarvis Street
London South, Ontario
Country in the city.Combining the best of cottage living, country charm, and city amenities, all rolled into one. Welcome to 515 Jarvis Street. Set on a stunning 0.66-acre lot surrounded by mature trees and nature, this unique property offers an ultra-private lifestyle just minutes from downtown London, Springbank Park, shopping, dining, entertainment, and convenient access to both Highway 401 and 402.Professionally renovated with attention to detail, this 1.5-storey stone and board-and-batten home offers over 2,300 sq ft of above-grade living space. The main floor features a spacious primary bedroom with a 4-piece ensuite, a welcoming sunroom, large living and dining areas, a showstopper kitchen with granite counters, and a vaulted family room with a gas fireplace that creates a warm and inviting atmosphere. Upstairs, you'll find two additional bedrooms and a 2-piece bathroom, providing flexibility for family, guests, or a home office.Outside, the 18-by-14-foot timberframe pavilion with metal roof anchors the beautifully landscaped backyard, complete with a built-in outdoor kitchen and an Arctic Spa hot tub. The detached garage and workshop provide 774 sq ft of space, plus a finished 296 sq ft loft with its own gas fireplace, ideal for a guest suite, studio, or home business.The home is connected to the municipal sewer. It currently uses well water, but a municipal water line has already been brought into the basement, making conversion easy. With seasonal skyline views, natural privacy, and a central location close to everything, this property is a rare opportunity to enjoy the best of all worlds. (id:50886)
Keller Williams Lifestyles












