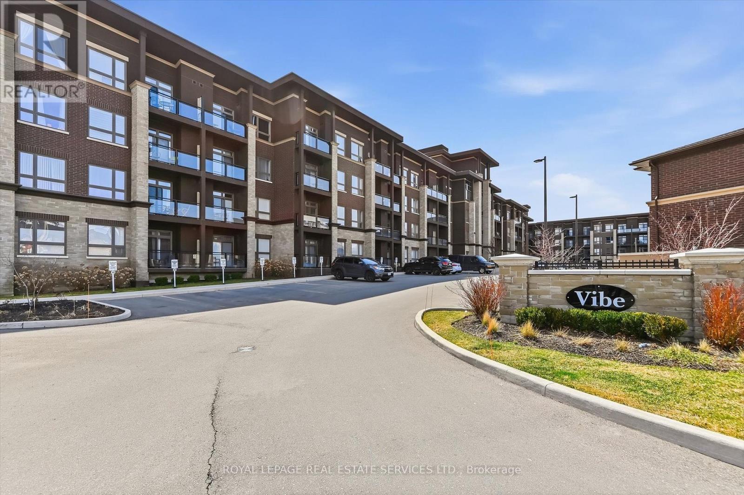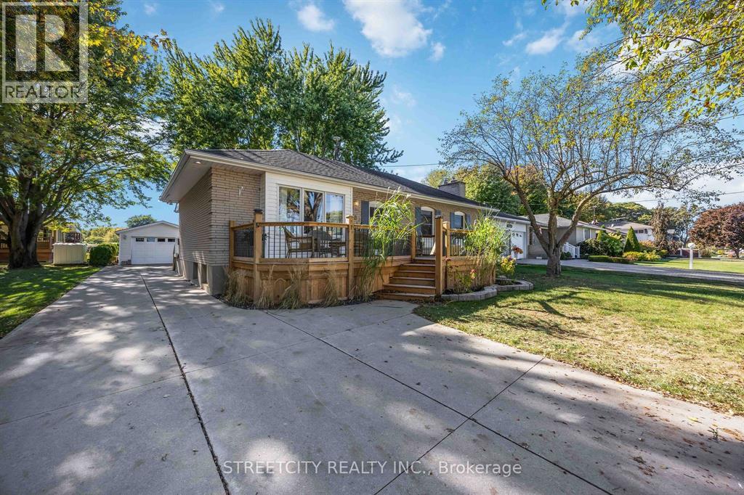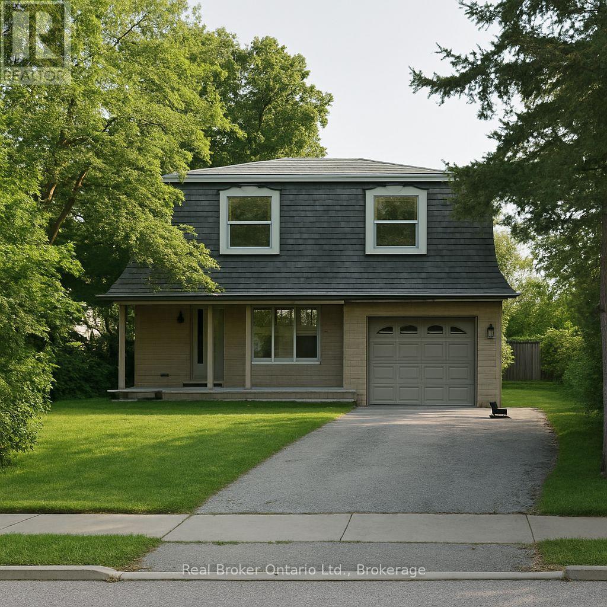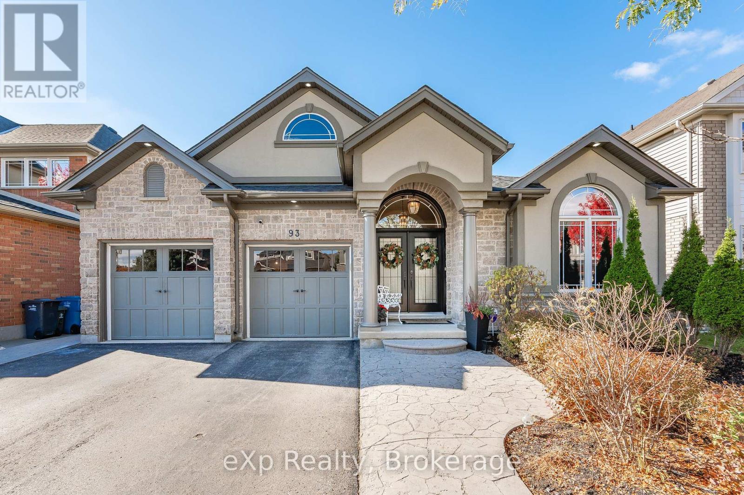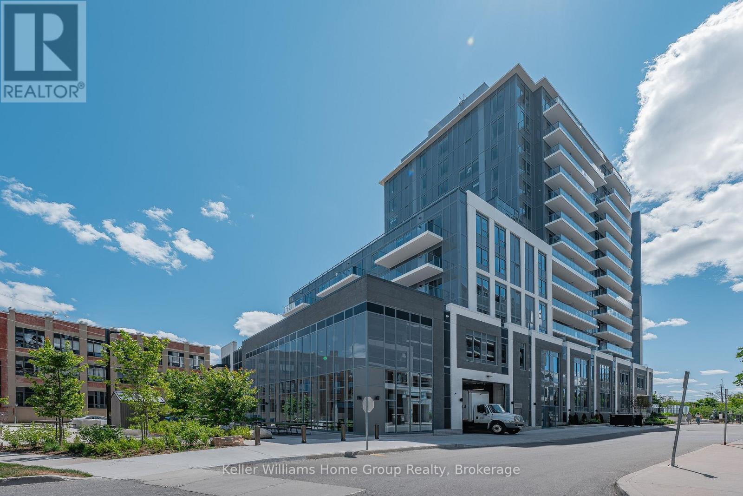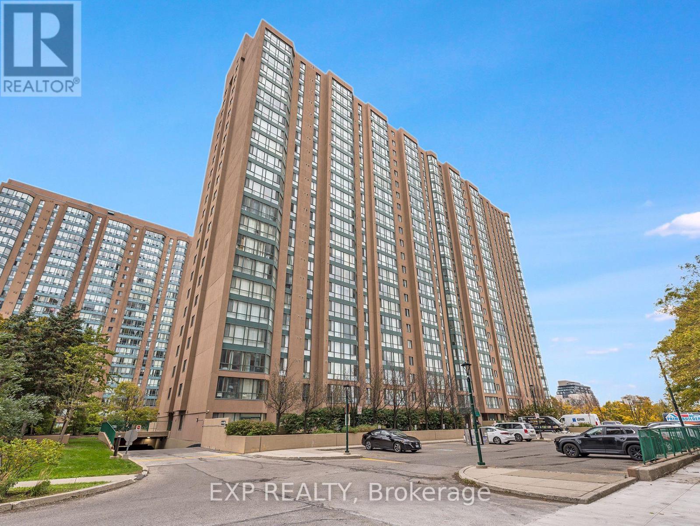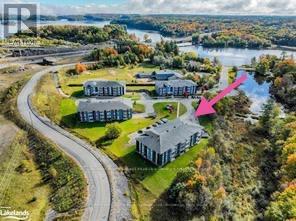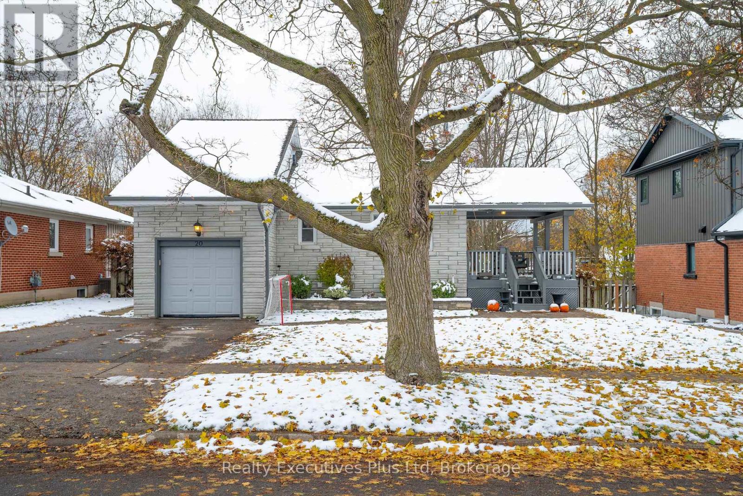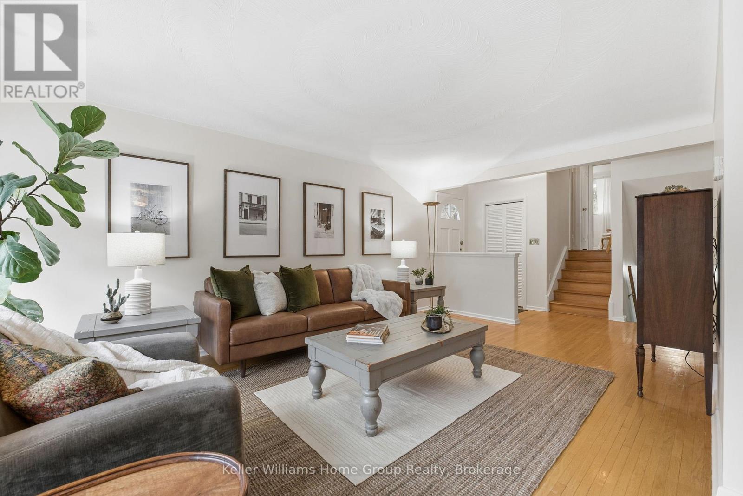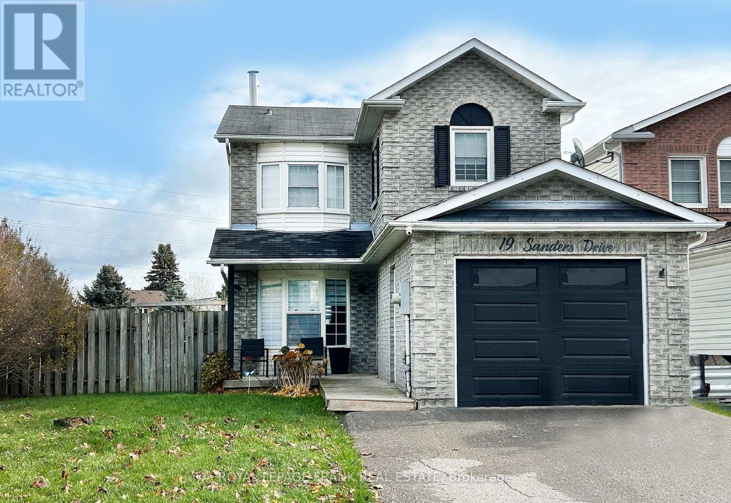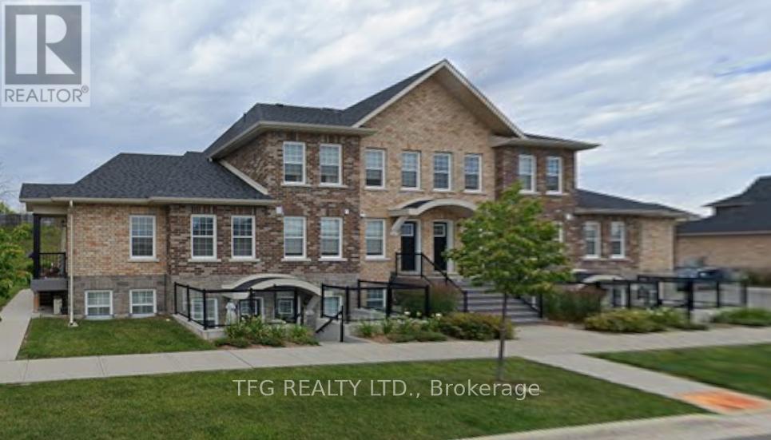402 - 5020 Corporate Drive
Burlington, Ontario
WELCOME TO TRENDY VIBE CONDOS - A CONTEMPORARY MID-RISE IN THE HEART OF BURLINGTON! RARE PENTHOUSE SUITE! Discover effortless urban living in this sought-after community featuring an inviting internal courtyard and efficient geothermal heating and cooling - meaning hydro is your only utility bill. This impressive penthouse suite showcases an airy open concept layout enhanced by 10' ceilings and wide-plank laminate flooring. The stylish kitchen offers white cabinetry, quartz countertops, stainless steel appliances, and a convenient breakfast bar overlooking the spacious living/dining area. Step outside to your private balcony, a perfect spot for morning coffee or unwinding at the end of the day. The well-appointed floor plan includes a bright bedroom with a walk-in closet, a versatile den ideal as a home office, reading nook, or fitness space, a spa-inspired four-piece bathroom, and in-suite laundry with a stacked washer and dryer. One underground parking space and a storage locker provide added convenience. Residents enjoy a fantastic selection of amenities: a fully equipped gym, party room, theatre room for movie nights, a rooftop terrace with barbecues, and ample visitor parking. Located within walking distance of Millcroft Shopping Centre, restaurants, parks, Tansley Woods Community Centre, Millcroft Golf Club, Bronte Creek Provincial Park, and everyday necessities. Perfect for commuters with easy access to public transit, Appleby GO Station, and major highways. Experience a stylish blend of luxury, comfort, and convenience in this exceptionally well-managed complex - ideal for first-time buyers, downsizers, or savvy investors. (id:50886)
Royal LePage Real Estate Services Ltd.
4767 St. Clair Parkway
St Clair, Ontario
Welcome to this charming 1969 brick bungalow offering the perfect combination & comfort of one floor living & water access. Tucked along Marshy Creek w/ direct access to the Snye River & St. Clair River, this property is a dream for boating & outdoor enthusiasts. Lot Features: Steel sea wall, boat lift, extra-long concrete driveway, & a 1.5-car detached garage. Living Spaces:3 bedrooms,1.5 baths, full basement, finished rec-room w/ cozy gas fireplace. Sunroom retreat features a bright four-season sunroom w/ sun drenched skylights & traditional gas stove styled like classic wood burner-perfect for enjoying year-round views. Recent upgrades include, newer kitchen, flooring, updated bath, front deck, furnace/air (approx. 5 years). This home combines comfort, function, & unbeatable water access—ideal for families, retirees, or anyone looking for a lifestyle upgrade. Don’t miss your chance to live where the water meets convenience! HWT is a rental (id:50886)
Streetcity Realty Inc. (Sarnia)
61 Vanier Drive
Guelph, Ontario
Welcome to 61 Vanier Drive in Guelph! The second floor is available for lease, offering a bright and spacious 2-bedroom, 1-bathroom unit complete with ensuite laundry for your convenience. Enjoy access to a backyard and driveway parking, providing both comfort and practicality. Ideally situated close to schools, shopping, parks, and public transportation, this home offers easy access to all amenities while being nestled in a quiet, family-friendly neighbourhood-perfect for small families or professionals seeking a well-maintained space in a great location. (id:50886)
Real Broker Ontario Ltd.
93 Vaughan Street
Guelph, Ontario
If you've been holding out for a premium bungalow that backs onto a real forest, and a true multigenerational home that will allow you to share future family memories with comfort and class, welcome to 93 Vaughan Street. Sitting proudly in Guelphs south end, backing right onto Preservation Park: 27 hectares of protected urban forest, loaded with trails, wildlife, and the kind of backyard privacy you just cant fake. Perfect for morning dog walks, late-night stargazing, and pretending you're deep in the woods when you're actually five minutes from groceries, coffee, and the University of Guelph and 10 minutes from the 401. Inside, this custom "Woodmeyer" bungalow delivers nearly 3,900 square feet of upgraded living space. The 11-foot foyer and vaulted living room ceilings make a grand first impression, while the kitchen is loaded with top-end Thermador and Miele appliances. Plus a Butlers pantry for those required "Midnight Snacks" after a long day's hard work. The main level includes a spa-inspired primary suite, two additional bedrooms, and sunset views from your engineered deck, with remote controlled retractable awning. Downstairs, the fully finished walkout basement offers three more bedrooms, two full baths, a built-in sauna, a full kitchenette, and a walkout patio that feels like an extension of the forest itself. Heres the kicker: the home was originally built and registered with an accessory suite by Reids Heritage Homes. With recent zoning changes, you can now add an extra lower bedroom too, meaning minimal effort if you want a legal income suite or multigenerational setup. Preservation Park out back. Modern luxury inside. A location that nails everything you need today and tomorrow. Ask your Realtor for the Features & Finishes Sheet, Mudroom Laundry Renderings, and the original Accessory Unit Design Plans. (id:50886)
714 - 93 Arthur Street
Guelph, Ontario
Welcome to the brand new "Anthem at the Metalworks" condominium, on the riverwalk. This modern and cozy 1 bedroom, 1 bathroom corner unit is encompassed by approximately 400 sq ft of private outdoor living space; one of the largest in the whole building. One side is a covered sitting area with a privacy wall and lots of greenery, and the other side is an open air terrace with great views and plenty of space to lounge or gather with friends. The condo is being sold completely furnished (with a few exclusions that are negotiable) so it is move-in ready, if desired. The unit features a SmartOne wall touchpad system for thermostat control, concierge access and security. The unit includes 1 designated indoor parking space, located above ground with large, bright windows right by the entrance to the main floor and elevator. This newest building of the Metalworks development is their best yet! The design is well thought out and beautifully finished with some great amenities. It is like stepping into a luxury hotel with its elegant decor, a piano lounge, state-of-the-art fitness centre, a modern and professional workspace area, pet spa, beautiful indoor/outdoor Social Club with barbecues, pergolas, lots of seating, as well as a large 7th floor rooftop gathering area. If that is not enough, this brand new building is just down the street from Spring Mill Distillery Pub, a 5 minute walk to The River Run Centre, The Sleeman Centre Sports Facility, and GO Station, as well as the historic downtown core of Guelph and its many restaurants, bars and shops. The building is also right on the city bus route to the University of Guelph and other key areas of the city. Come and check it out! (id:50886)
Keller Williams Home Group Realty
274 Echo Ridge Road
Kearney, Ontario
Experience the perfect blend of nature, comfort, and value at 274 Echo Ridge in beautiful Kearney. Tucked at the edge of Algonquin Park, this brand-new ICF-built bungalow sits proudly on 3 private acres, surrounded by mature forest and the gentle presence of local wildlife - from grazing deer to the occasional visiting moose. The ICF foundation ensures long-term durability, exceptional energy efficiency, and year-round comfort. Featuring 3 spacious bedrooms and 2 bathrooms, this modern home offers room for the whole family - or the flexibility to create guest accommodations, home offices, or hobby spaces. The bright walkout basement with soaring ceilings is a blank canvas, perfect for a future in-law suite or income-generating apartment. Move-in ready - all that's left is to make it your own. Located just minutes from Kearney's charming downtown, you'll enjoy easy access to local amenities like the LCBO, beach, boat launches, grocery store, and restaurants. Kearney is known as a four-season playground - from boating and hiking to its reputation as a winter snowmobiling hub - offering adventure and tranquility in equal measure. And the best part? You can have it all - a quality new build on acreage - without the sky-high price tag of city living. Come see why Kearney is one of Ontario's best-kept secrets. 274 Echo Ridge might just be the lifestyle upgrade you've been searching for. (id:50886)
RE/MAX Professionals North
1812 - 145 Hillcrest Avenue
Mississauga, Ontario
Location! Location! Location! Move-in Ready And Beautifully Updated, This Spectacular Corner Unit Condo Apartment Offers Breathtaking Views And An Abundance Of Natural Light Throughout. Featuring Two Spacious Bedrooms And Two Bathrooms, This Freshly Painted Unit Is Located In A Well-maintained Building Just Steps From Cooksville Go Station. The Bright And Airy Living Room Opens To A Glass-enclosed Solarium, Perfect For Relaxing Or Enjoying Your Morning Coffee, While The Formal Dining Area Is Ideal For Family Gatherings. The Large Primary Bedroom Features Two Full Closets With Built-in Shelving, And There's A Separate Storage Room For Added Convenience. Enjoy Clean, Modern Flooring, Brand-new Exposed Conduit Lighting In Both Bedrooms And The Living Room, And Stylish Vanities In The Bathrooms. Situated In A Top-rated School District, This Condo Blends Comfort, Convenience, And Contemporary Style In A Highly Sought-after Neighborhood. Ideally Located Near Square One Shopping Centre-a Hub For Shopping, Dining, And Entertainment-with Easy Access To The QEW, Highways 403 & 401, And Trillium Hospital. The Building Is Well-managed And Offers A Variety Of Excellent Amenities. Motivated Seller - Don't Miss Your Chance To Own This Stunning Move-in-ready Condo! (id:50886)
Exp Realty
20d Silverbirch Court
Parry Sound, Ontario
One bedroom plus spacious den condo for rent in a desired location in Parry Sound. A serene view. Open concept living/dining/kitchen design,Quality fixtures, in suite laundry room. Walk in closet, Semi ensuite bath with extra cupboards, Upgraded with floor to ceiling kitchen cupboards, Quartz counter tops, Stainless steel fridge, stove & dishwasher. Custom blinds, Gas bbq hookup, Walkout to private balcony. Noise reduction with R40 poured concrete insulated walls & concrete floors, Extra wide hallways, Elevators, Gas heat, Security controlled heated parking & storage. Located a short distance from parks, schools, waterfront, shopping and downtown. Easy access to Hwy 400. Application and and full Equifax report to be submitted before viewing. References required. No smoking. Measurements approximate. Unit will be vacant and ready for move in December. (id:50886)
RE/MAX Parry Sound Muskoka Realty Ltd
20 Summit Crescent
Guelph, Ontario
Exhibition Park Bungaloft with an accessory apartment allows you to live in one of Guelph's most desired neighbourhoods at an extremely affordable price! This well-kept home sits on an oversized 61 x 96 ft lot backing onto the Spurline Trail. The main floor features an updated open concept kitchen and living space, refinished hardwood floors, 4 piece bathroom and bedroom while the second floor offers a spacious primary bedroom. The lower level offers a legal 1 bedroom accessory apartment that conservatively will rent for 1700 per month and reduce your mortgage payments by over 1600 per month!! Enjoy the newly finished backyard patio overlooking the yard and garden and summer nights sitting outside on the covered front porch. Reach out today for more information! (id:50886)
Realty Executives Plus Ltd
152 San Pedro Drive
Hamilton, Ontario
Welcome to 152 San Pedro Drive - a truly exceptional home located just off Scenic Drive on Hamilton Mountain. This beautifully maintained 4-bedroom, 3-bathroom residence stands out in the neighbourhood with its remarkable third-level addition, creating a one-of-a-kind primary suite designed for comfort, versatility, and privacy.The entire third level is dedicated to your retreat - featuring a spacious primary bedroom with two closets, a four-piece ensuite, and a flexible bonus room that can serve as a nursery, home gym, library, dressing room, or serene reading nook. An adjoining office space completes the suite, making it the perfect balance of functionality and luxury.The main and lower levels offer generous living areas and includes 3 additional bedrooms ideal for family life and entertaining. The finished basement with walkout extends your living space and opens directly to the beautifully landscaped backyard, offering a peaceful outdoor escape. A single-car garage and well-manicured gardens add both convenience and curb appeal. Perfectly situated close to parks, schools, shopping, and public transit, this home combines everyday practicality with standout character. Discover a property that truly has it all - space, style, and a design unlike any other in the area. (id:50886)
Keller Williams Home Group Realty
19 Sanders Drive
Port Hope, Ontario
Welcome to this beautifully updated 3 bedroom, 2 storey home in historic Port Hope, located within walking distance to Beatrice Strong Public School, Trinity College School, and Wladyka and Hewson Parks, with quick and easy access to the 401 for commuters. The bright, updated eat-in kitchen features quartz countertops, stainless steel appliances, and modern finishes. The main floor opens to a fantastic backyard that is perfect for entertaining, offering a metal gazebo, above ground pool, spacious deck, and the rare privacy of backing onto green space with direct access from the fully fenced yard. Upstairs you will find three comfortable bedrooms, including a primary bedroom with a 4 piece semi ensuite. Both bathrooms have been tastefully updated, making the home truly move in ready. The partially finished basement includes a family room and a rough in for a 3 piece bathroom, providing great potential for future expansion. Additional features include inside access to the garage and several 2021 and 2022 updates such as flooring, kitchen upgrades, and stainless steel appliances. This is a wonderful opportunity to own a well maintained home with modern updates and an exceptional backyard setting in one of Port Hope's most charming neighbourhoods. ** This is a linked property.** (id:50886)
Royal LePage Frank Real Estate
307 - 450 Lonsberry Drive
Cobourg, Ontario
Welcome to this beautifully maintained 2-bedroom, 2-bathroom home in one of Cobourg's most desirable and family-friendly neighbourhoods. Built in 2020, this modern property offers a perfect blend of style, space, and convenience - ideal for professionals, couples, or small families looking for a move-in-ready home. Step inside to a bright open-concept main floor featuring a contemporary kitchen with stainless steel appliances, plenty of cabinet space, and an inviting dining/living area that's perfect for entertaining or relaxing. Upstairs, you'll find two generous bedrooms, including a spacious primary suite with ensuite access and ample closet space. Enjoy the comfort of modern finishes, neutral dcor, and a well-designed layout that makes daily living easy and enjoyable. Additional highlights include private parking, in-unit laundry, and a great location close to shopping, schools, parks, and quick highway access for commuters. (id:50886)
Tfg Realty Ltd.

