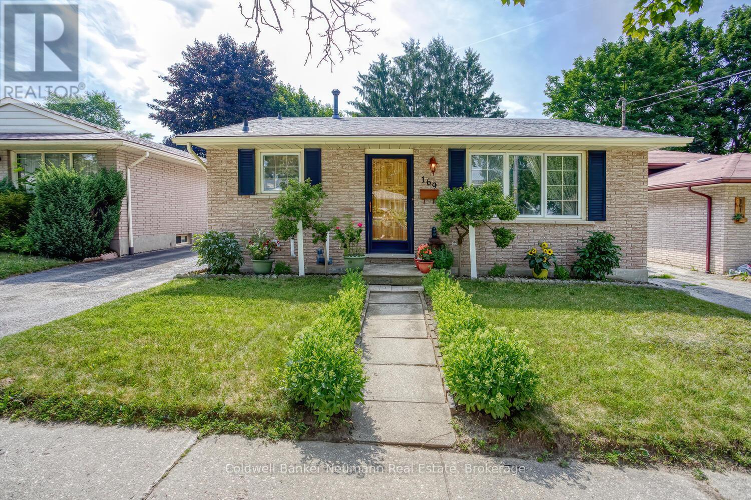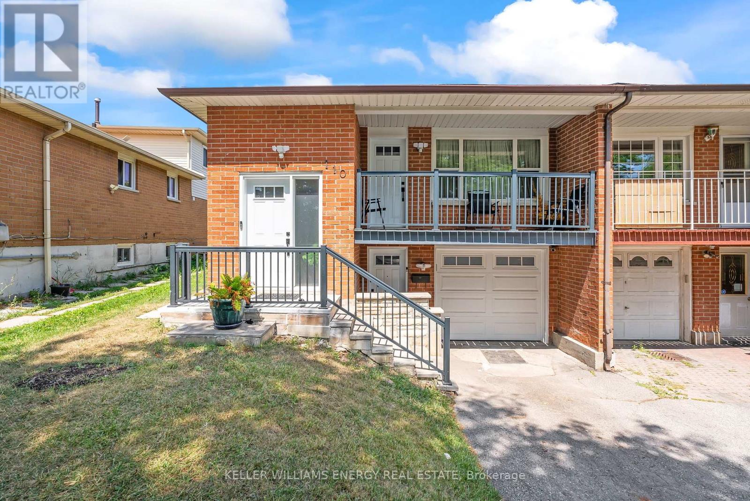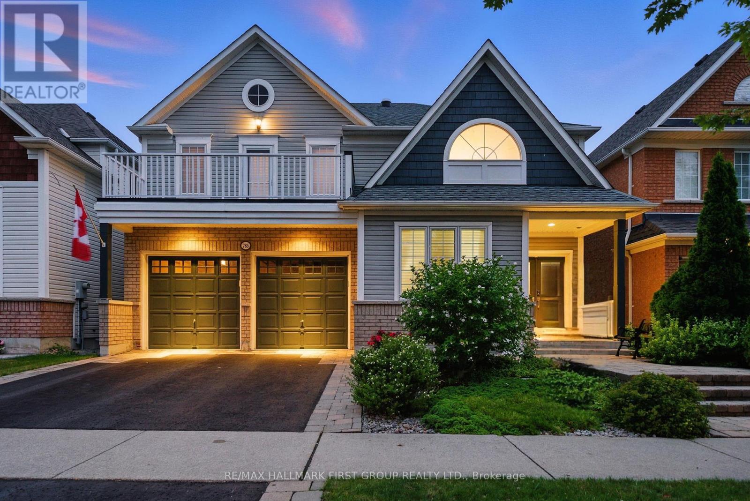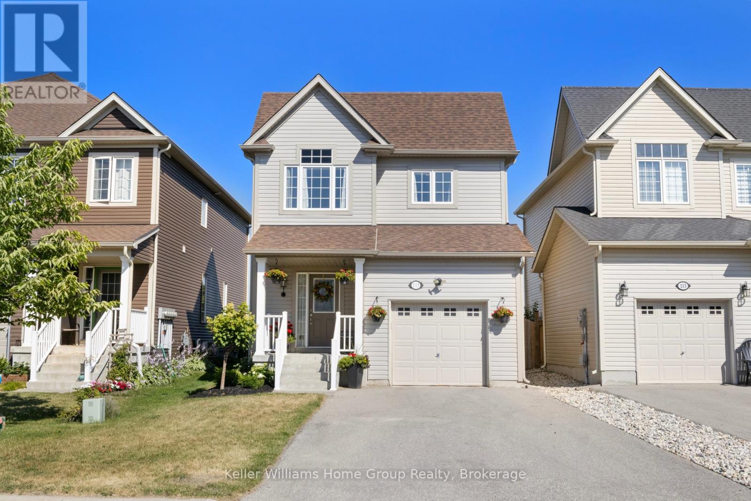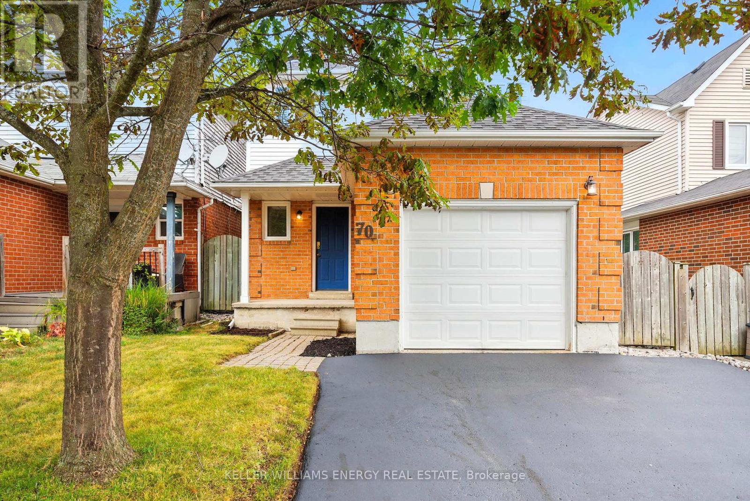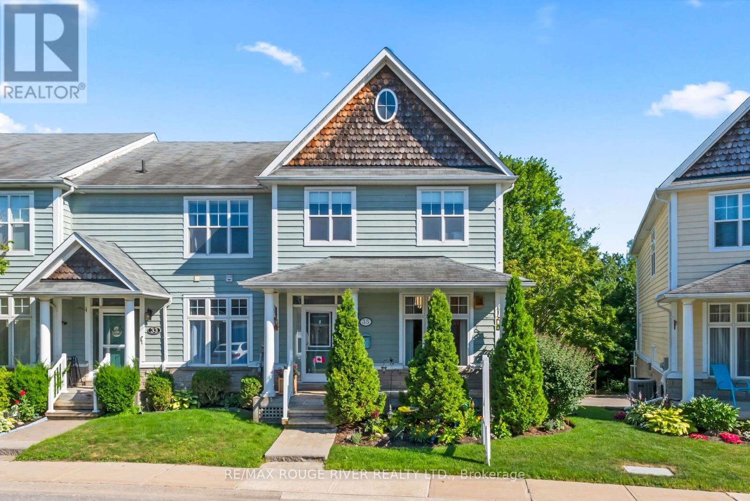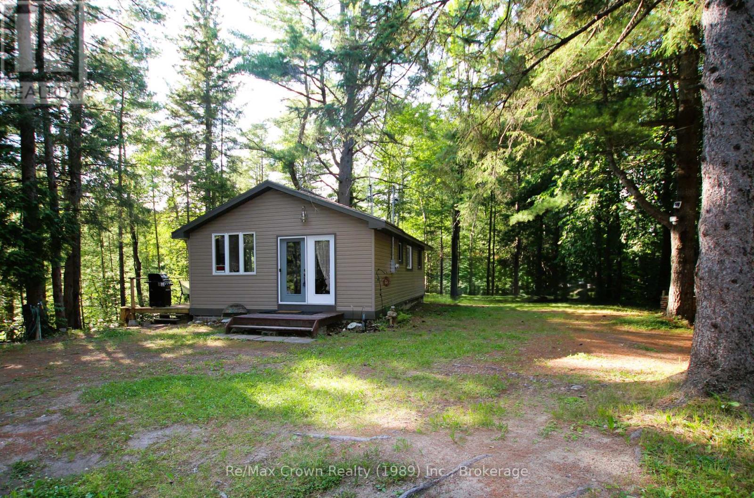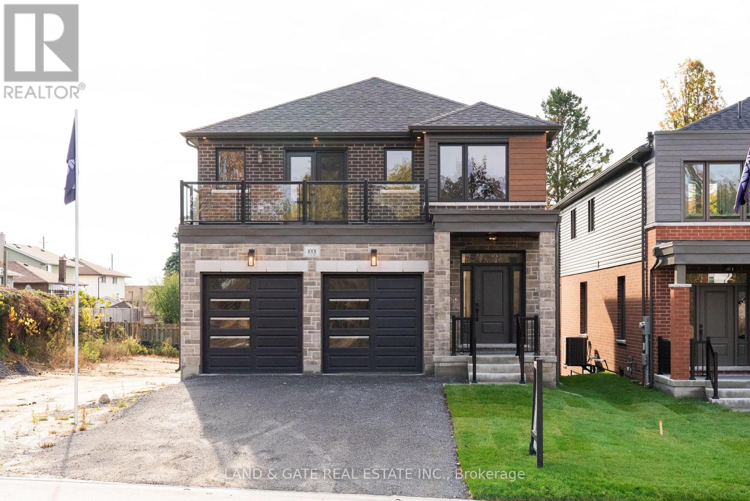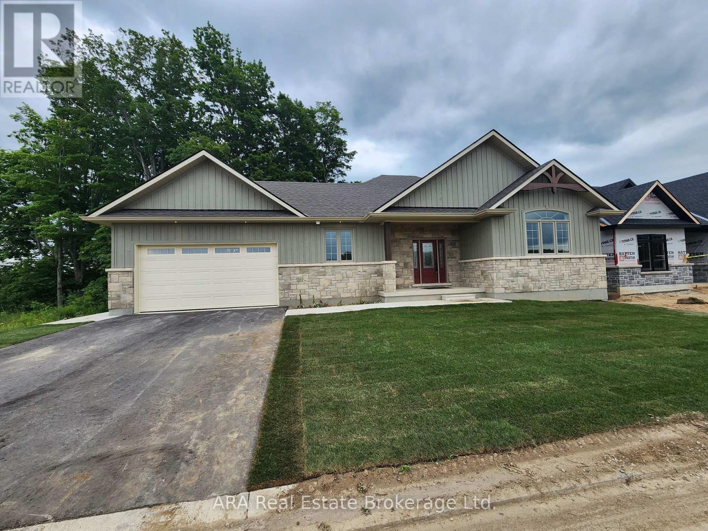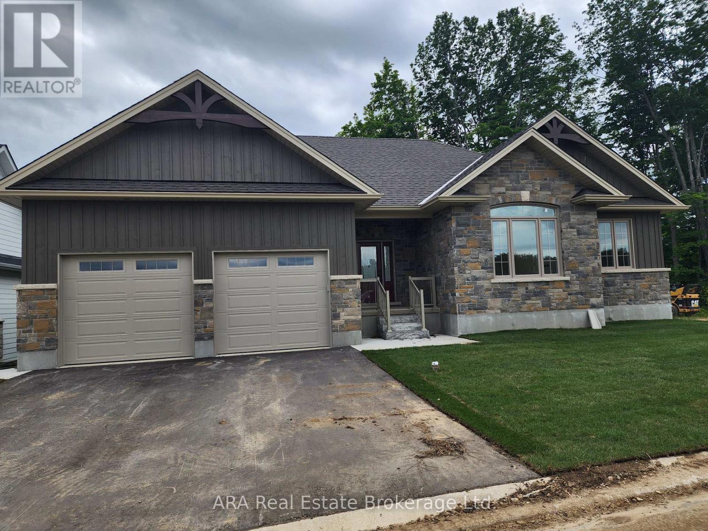22 Windham Crescent
Clarington, Ontario
Welcome to this beautiful two-story three bedroom home, perfectly situated on a generous lot with a large side yard deck and the benefit of backing onto a park. The bright and inviting main floor boasts a spacious living room along with a stunning open-concept kitchen and dining area. Complete with brand-new cabinets, sleek countertops, and a custom island perfect for both everyday living and entertaining. The fully finished basement adds even more space, featuring a large rec room and an additional fourth bedroom, ideal for guests, a home office or a growing family. Furnace 2025, Roof 2018, Front walk 2020, Driveway 2019, New Front and side windows August 27, 2025 (id:50886)
Royal LePage Frank Real Estate
169 Country Club Drive
Guelph, Ontario
Welcome Home to This Charming 3-Bedroom Bungalow on a Quiet, Family-Friendly Street! Step into comfort and character with this delightful bungalow, perfectly nestled on a peaceful, tree-lined street ideal for families or anyone seeking tranquility and convenience. The main floor boasts three generously sized bedrooms, each filled with natural light streaming through newer windows installed throughout the home. Enjoy low-maintenance living with attractive laminate flooring (installed just five years ago) and durable vinyl, creating a bright and welcoming atmosphere from the moment you enter. Downstairs, the fully finished basement offers incredible additional living space. A fourth bedroom, a spacious family room, and a built-in bar provide the perfect setup for entertaining friends or hosting cozy movie nights. The large laundry/furnace room offers both functionality and extra storage, something this home has in abundance on every level. Recently updated in June 2025, the main 4-piece bathroom features new tile flooring, a modern vanity, and a brand-new toilet, adding fresh style and comfort to your daily routine. This home has been meticulously maintained, with numerous big-ticket updates for peace of mind, including: New roof shingles (2018) Brand-new furnace and central air conditioning (2025) New tankless water heater (2025) Culligan water softener system (2023).Step outside into your private, deep backyard oasis. Lush and green with mature trees, including your very own pear tree that promises delicious seasonal fruit.This space is perfect for relaxation or weekend BBQs with friends and family. Whether you're a first-time homebuyer, downsizer, or investor, this property offers unbeatable value, comfort, and location. Conveniently located near parks, public transit, Guelph Lake and beach, and just a short drive to a shopping plaza featuring Walmart, Home Depot, banks, and more. (id:50886)
Coldwell Banker Neumann Real Estate
110 Littleleaf Drive
Toronto, Ontario
Spacious Semi-Detached Raised Bungalow in Prime Scarborough Location! Welcome to this beautifully maintained raised bungalow, ideally situated in a quiet, family-friendly neighbourhood in Scarborough. This spacious semi-detached home offers a bright, well-designed lower level with a separate entrance perfect for potential rental income. The basement features a generously sized bedroom, a modern upgraded kitchen, and a stylish 3-piece bathroom (all renovated in 2023).The main level boasts hardwood and ceramic flooring throughout, an upgraded 4-piece bathroom, three bright and spacious bedrooms, and an inviting eat-in kitchen. The living room opens onto a large balcony, newly updated in 2024 with fresh flooring and railings, overlooking a lovely Littleleaf tree in the front yard. Additional upgrades include new roof shingles '25 and 3 exterior doors in 2023, providing peace of mind for years to come. Conveniently located just a short bus ride to McCowan Station, Centennial College, and the University of Toronto Scarborough campus. Close to parks, schools, shopping, and with easy access to Highway 401this home offers the perfect blend of comfort, functionality, and location. (id:50886)
Keller Williams Energy Real Estate
785 Audley Road S
Ajax, Ontario
Welcome To Your Dream Home On A Premium Lot, Overlooking The Golf Course In The Heart Of Lakeside Community! This Executive 4-Bedroom, 5-Bathroom Home Is Filled With Natural Light And Upgraded Oversized Windows That Frame Serene Views Of Greenspace And Lush Gardens! The Open-Concept Main Floor Was Made For Entertaining! Beautifully Updated, Gourmet, Eat-In Kitchen With An Oversized Island, Stone Countertops, And Seamless Flow Into The Family Room Where Custom Built-In Shelving Surrounds A Cozy Gas Fireplace. Step Outside To A Spacious, Private Deck Overlooking The Golf Course -Your Perfect Backdrop For Morning Coffee Or Summer Evenings With Friends! Upstairs, Every Generous Bedroom Has Its Own Ensuite, While The Primary Retreat Is A True Sanctuary With His-And-Hers Walk-In Closets, A Spa-Like 5-Piece Ensuite, And A Walkout To An Oversized Balcony! The Fully Finished Basement Extends Your Living Space, Creating Endless Possibilities For A Home Gym, Playroom, Media Lounge, Or Hobby Space. The Walkout Leads Directly To A Breathtaking English Garden Oasis - Perfect For Relaxing, Or Simply Enjoying Nature, Strolling Through Your Own Backyard. With 9 Ceilings, Crown Moulding & Beautiful Upgrades Throughout And Peace Of Mind With A Newer Roof, Furnace, And AC, This Home Blends Elegance, Comfort, And Style. All Of This Is Set Within The Vibrant, Family-Friendly Lakeside Community Where You're Steps From The Water, Parks & Surrounded By Endless Walking And Biking Trails, And Just Minutes To The Go Train And Hwy 401 For An Easy Commute. Here, Every Day Feels Like A Retreat! (id:50886)
RE/MAX Hallmark First Group Realty Ltd.
115 Courtney Street
Centre Wellington, Ontario
Welcome to 115 Courtney Street, a beautifully maintained home in a desirable family-friendly neighbourhood in Fergus. This home offers 4 bedrooms and 3.5 bathrooms, with plenty of room for the whole family to enjoy. An open concept main floor features a bright and functional layout, seamlessly connecting the kitchen, dining and family room - perfect for entertaining or spending time as a family. The second level has 3 bedrooms and a main bathroom along with a large Primary bedroom with walk in closet and ensuite. The fully finished basement adds valuable living space, featuring a bedroom, full bathroom, a cozy play area and a small office perfect for working from home. Step outside to enjoy the lovely landscaping and a beautiful backyard deck, ideal for summer barbecues (with gas hookup) or quiet evenings overlooking the cornfields. With a park just steps away and close proximity to schools, trails, and local amenities, this move-in-ready home offers comfort, space, and convenience in one perfect package. (id:50886)
Keller Williams Home Group Realty
199 Fenning Drive
Clarington, Ontario
Spacious, two-storey, four bedroom home, with separate entrance, is ideally located close to amenities and Hwy 401. The home has no neighbours behind as it overlooks a peaceful pond and lush green space. Spend sunny days lounging by the inground pool or relaxing on the large deck, taking in the tranquil views and the sounds of nature. A large foyer with tile flooring leads you into a bright, eat-in kitchen featuring tile backsplash, abundant cupboard space, a pantry closet, and a walk-out to the deck - ideal for outdoor dining. Welcoming living room is filled with natural light from the large windows, while the separate dining room, with pot lighting, is perfect for hosting friends and family. Upstairs offers an oversized, sunken family room, with vaulted ceiling and gas fireplace - an ideal space for watching tv before heading to bed. Four bedrooms all provide ample closet space, including a primary bedroom with a 5 pc ensuite complete with two sinks and a soaker jet tub. The unfinished basement offers excellent potential with large windows and features both a walk-out to the backyard and a walk-up to the garage, adding flexibility for future use. Ultraconvenient, main floor laundry. Combining comfort, function, space and breathtaking natural surroundings, this property is a terrific place to call home. (id:50886)
Real Broker Ontario Ltd.
70 Hart Boulevard
Clarington, Ontario
This beautifully maintained 2-storey home offers the perfect blend of comfort, style, and convenience. Featuring 3 spacious bedrooms, 3 modern bathrooms, and a fully finished basement, there's plenty of room for the whole family. The open-concept main floor is perfect for entertaining, the kitchen features stainless steel appliances. Upstairs, the primary suite is a true retreat, complete with a luxurious ensuite featuring heated floors. A skylight in the main bathroom fills the space with natural light, adding an extra touch of charm. Step outside to your oversized deck with a beautiful gazebo, ideal for summer gatherings or peaceful mornings. The large, newly updated backyard also features a lush grass area perfect for kids or pets. Located in a family-friendly neighbourhood with quick highway access, this home combines suburban tranquility with commuter convenience. Don't miss your chance to own this beautiful property, book your private showing today! (id:50886)
Keller Williams Energy Real Estate
35 - 2800 Courtice Road
Clarington, Ontario
Welcome to this beautifully maintained 3-bedroom, 3-bathroom townhome offering over 1,600 sq ft of stylish and functional living space. The open-concept main floor is perfect for entertaining, featuring gleaming hardwood floors, large windows that flood the space with natural light, and a spacious living and dining area. The updated kitchen boasts ample cupboard and counter space, along with a bright breakfast area that walks out to a massive deck - perfect for relaxing or entertaining while enjoying views of a peaceful wooded backdrop. Upstairs, you'll find three generously sized bedrooms. The luxurious primary suite features a 5-piece ensuite with a double vanity, soaker tub, and separate shower. The additional bedrooms offer double closets and plenty of space for family or guests. The finished basement adds even more living space with a large rec room and plenty of storage. Located in a prime Courtice neighbourhood, this home is just minutes from the Courtice Community Centre, top-rated schools, parks, shopping, major highways, and scenic walking trails. Don't miss this move-in-ready gem that combines comfort, space, and convenience! (id:50886)
RE/MAX Rouge River Realty Ltd.
287 Chapman's Landing Rd Road
Nipissing, Ontario
Welcome to your peaceful escape! This charming & affordable 3 bedroom, well kept cottage offers everything you need to enjoy the beauty of waterfront living. Nestled on a private level lot anchored with magestic white pines the property features Big Boat access into Lake Nipissing with over 200' of waterfront where you can spend your days fishing. Step out onto the deck off the dining area and take in the picturesque views, or head down the well constructed stairs to your private dock (24'x8') for a day of boating or canoeing. Additional features include: Vaulted ceiling in the living area, patio doors to deck, crawl space insulatued with sprayfoam to extend the season, single detached garage for storage or workshop, quiet end of the road location - ideal for retirement, tranquil setting with abundant nature and wildlife. Whether you are looking for a serene place to retire, invest in a vacation getaway, or simply enjoy the great outdoors, this afforable water property offers unbeatable value and natural beauty. (id:50886)
RE/MAX Crown Realty (1989) Inc.
985 Queensdale Avenue
Oshawa, Ontario
***TO BE BUILT***Welcome to Kings Cross by award winning builder Holland Homes! Kildare Model, detached two-storey home offering the rare opportunity to own a beautifully appointed property in one of the area's most sought-after neighbourhoods. Spanning an impressive 2,579 square feet, this thoughtfully designed home features four spacious bedrooms and three elegant bathrooms, making it ideal for families and professionals alike. The location is unbeatable just minutes from top-rated schools, everyday amenities, and convenient transit options, ensuring seamless living for all lifestyles. Inside, you'll be greeted by rich hardwood flooring and a welcoming front foyer with a walk-in coat closet for added functionality. The heart of the home is the chef-inspired kitchen, showcasing sleek quartz countertops, a central island perfect for casual dining or entertaining, and a generous walk-in pantry to meet all your storage needs. The adjoining great room is bathed in natural light thanks to oversized windows and features a cozy gas fireplace, creating the perfect ambiance for relaxing or hosting guests. Upstairs, the primary suite offers a luxurious retreat with a four-piece ensuite that includes a stand-up shower and a deep soaker tub, along with a spacious walk-in closet. The additional bedrooms are equally impressive, each with ample closet space, and the third bedroom boasts its own private balcony a charming touch that adds character and charm. Please note that this home is still to be built, and the photos shown are from a previous model and may not reflect final finishes. Taxes have not yet been assessed. Don't miss your chance to make this exceptional property your new address. This is more than just a home its a lifestyle upgrade waiting to happen. (id:50886)
Land & Gate Real Estate Inc.
30 - 8 Hilton Lane
Meaford, Ontario
Scenic Bungalow Overlooking Pond and Fairway - This elegant 2-bedroom bungalow offers stunning views through a ravine and across a large pond to the 5th green of the golf course. Enjoy the tranquil scenery from your dining room, living room, and primary bedroom, each thoughtfully positioned to capture the natural beauty. Architectural details include coffered ceilings in the dining and living rooms, and a cathedral ceiling in the front bedroom, adding character and charm throughout the home. Start and end your day with your favorite beverage on the spacious rear deck, the perfect spot to relax and take in the peaceful surroundings. **Key Details** Applicable sales tax is not included in the purchase price. Due to recent political developments surrounding tax policy on properties under $1.5 million, buyers should be aware that applicable sales taxes still apply and are not included in the listing price. Development and initial building permit fees are included in the base listing price. Please Note: This property has been professionally staged. All furniture and décor shown in the photos are not included in the sale. Kitchen appliances are included in the sale. Property taxes have not yet been assessed, as this is a new build awaiting its first occupant - it could be you! (id:50886)
Ara Real Estate Brokerage Ltd.
32 - 4 Hilton Lane
Meaford, Ontario
Exclusive Golf Course Living in Meaford The Sprucelea Model - Welcome to an exclusive development nestled in the heart of Meaford Golf Course! This beautifully designed Sprucelea Model offers a rare walk-out basement with sweeping views of the 7th and 8th fairways of Randle Run, blending luxury living with the serenity of nature. Step into the open-concept kitchen and dining area, where sliding doors lead to a spacious 10' x 20' deck - perfect for morning coffee or evening relaxation. The dining area flows seamlessly into the Great Room, featuring a floor-to-ceiling stone veneer gas fireplace, creating a warm and inviting space for entertaining or unwinding. The main floor boasts 3 bedrooms, including a Primary Suite with a walk-in closet and a luxurious 5-piece ensuite complete with heated floors. Downstairs, the finished walk-out basement includes 2 additional bedrooms, a 4-piece bathroom, and a large family room with a second gas fireplace and direct access to the rear yard overlooking the fairways. **Important Information: Applicable sales tax is not included in the purchase price. Due to the current political landscape surrounding taxation on properties under $1.5 million, buyers should be aware that sales tax still applies. The roll number and MPAC assessment will be completed after final occupancy. HST is in addition to the purchase price, but the Builder is open to the assignment of the Principal Residence Rebate from qualified buyers. (id:50886)
Ara Real Estate Brokerage Ltd.


