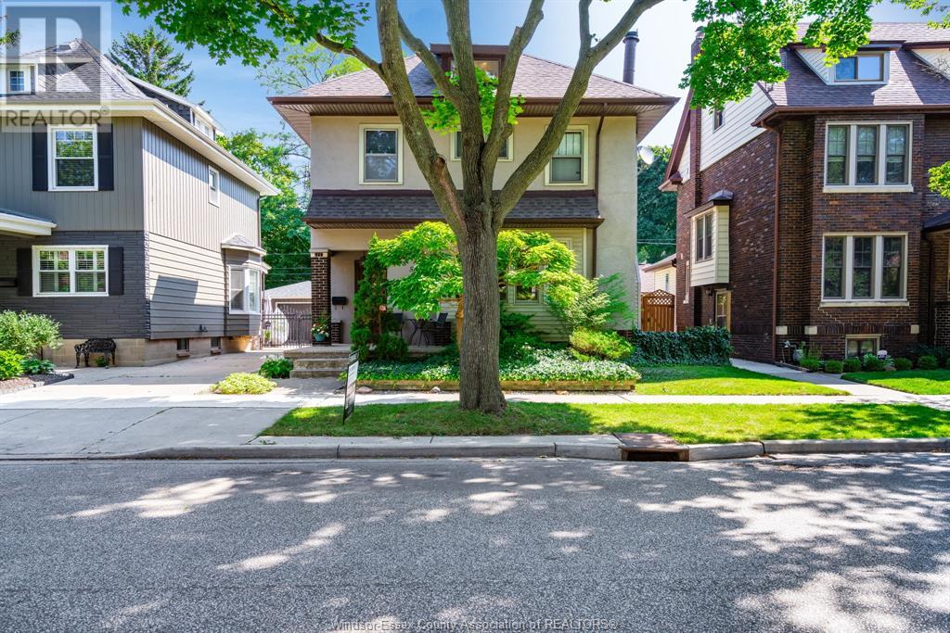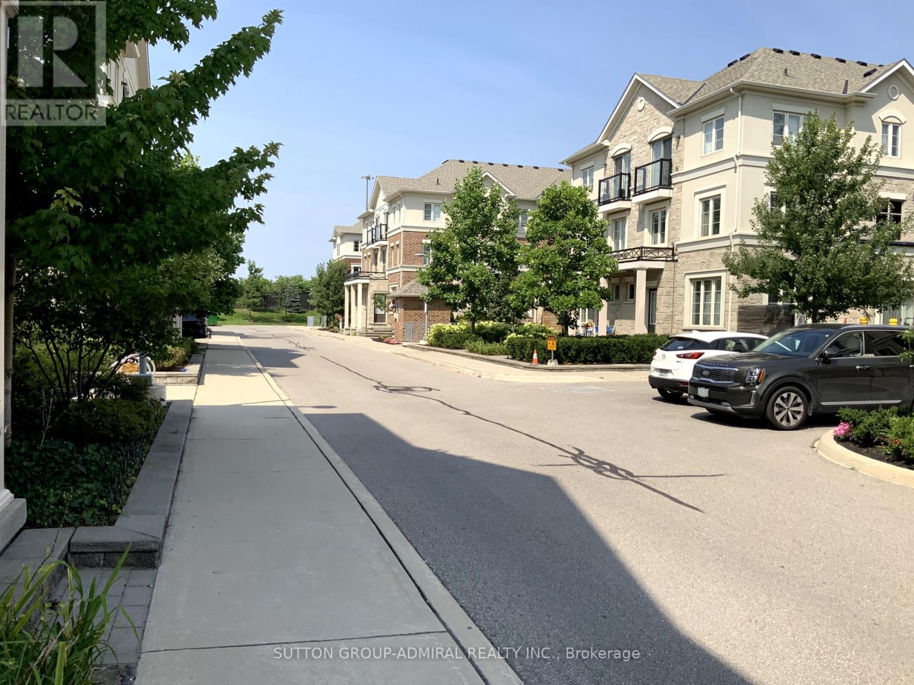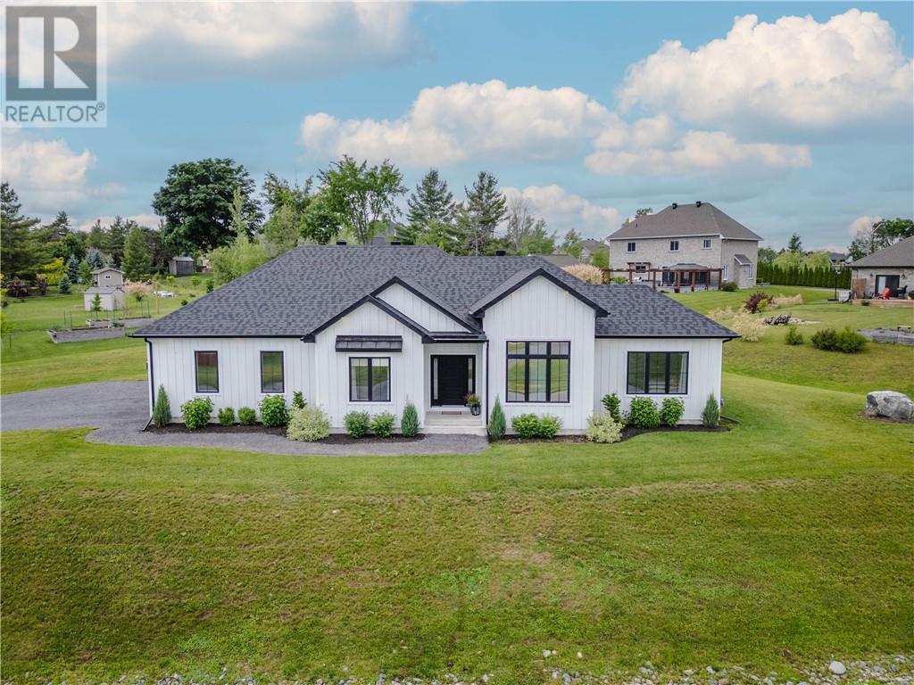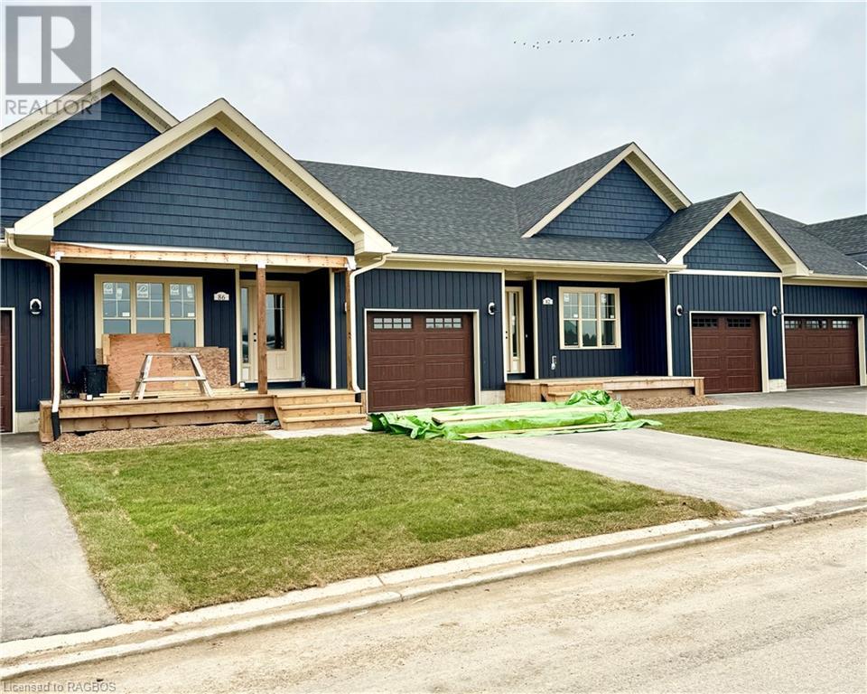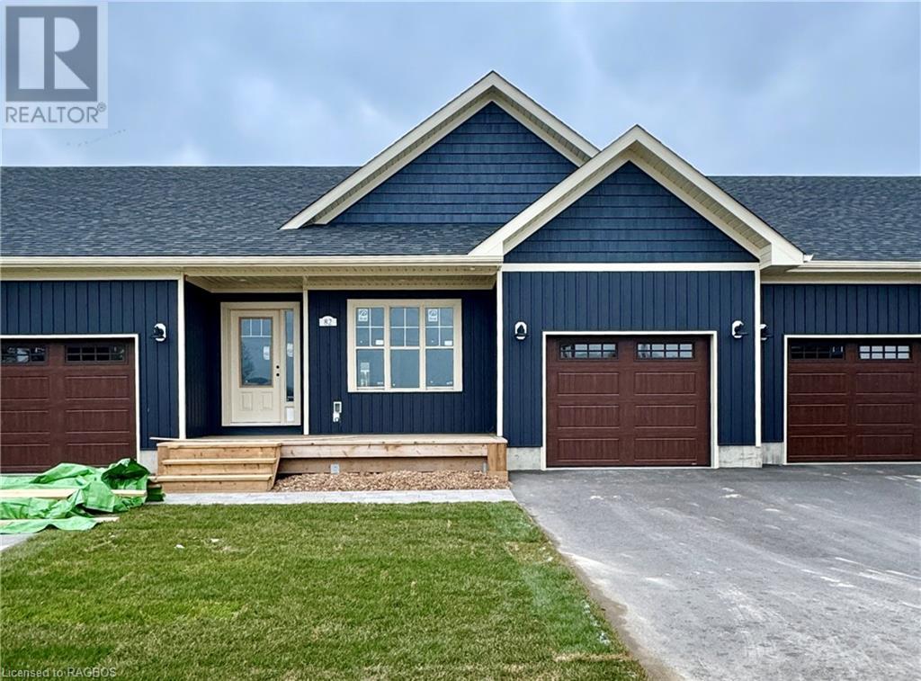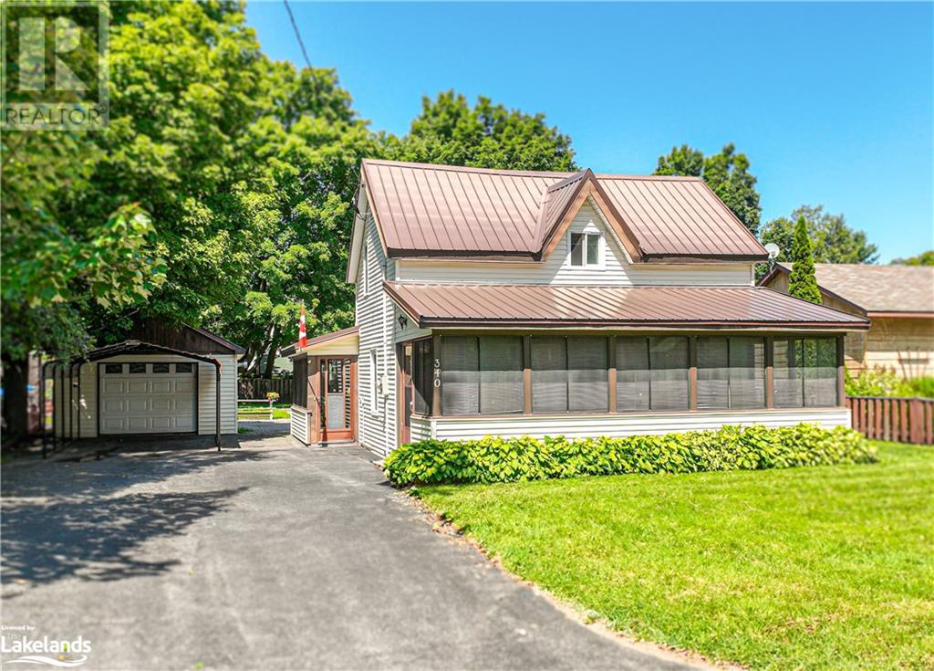18 Craig Crescent
Barrie, Ontario
Need to move fast ? This Beautiful Bungalow is vacant and ready for its new Family. Located on a quiet Mature tree-Lined Street. Over 2000 finished sq ft. Offering 4 beds 2 full baths with In-law potential ! Full Fenced yard, close to Schools, water parks. Shopping Centre's, public Transit. Laminate Flooring Throughout most of the home for easy maintenance .All Appliances are included both up and down for added convinces . Don't miss out on this Amazing move in ready Bungalow. Open house Sunday Aug 18th 1-3 (id:50886)
One Percent Realty Ltd. Brokerage
321 Lakeview
Kingsville, Ontario
Experience the pride & legacy of owning this historically designated waterfront home An incredible waterfront dream home on the shores of Lake Erie! This masterpiece on approx 117 ft of Lake frontage boasts 5 bedrooms, 3 baths, this coastal inspired home was featured in American Farmhouse Style Magazine in 2021. With a breathtaking panoramic view when you walk into the foyer, beautifully decorated, with open layout plan with engineered lvl-beams, installed through kitchen and living room, kitchen with custom designed maple cabinets with dovetail joinery, walk in pantry, updated furnace, A/C, electrical, plumbing, large multi-car cement driveway and walkway, new shingled roof 2023, cozy new She-Shed on waterfront, stone staircase to lower waterfront, the list is too numerous to detail. (id:50886)
RE/MAX Preferred Realty Ltd. - 586
107 Maple Lane
Essex, Ontario
AMAZING VIEWS OF LAKE ERIE FROM THIS OPEN CONCEPT RANCH ON THIS MASSIVE PROPERTY IN A VERY PRIVATE SETTING, HOME WAS JUST RENOVATED WITH LOTS OF UPDATES. BEAUTIFUL INDOOR POOL, SPECTACULAR ENSUITE BATHROOM, BE SURE TO CLICK ON THE VIRTUAL TOUR TO SEE INSIDE THE HOUSE AND ALSO THE YOUTUBE LINK TO VIEW THE DRONE FLIGHT. THIS IS A MUST SEE BEFORE ITS SOLD. FOR YOUR PRIVATE SHOWING CALL LISTING AGENT. (id:50886)
Deerbrook Realty Inc. - 175
1904 Villa Canal
Ruthven, Ontario
Welcome to 1904 Villa Canal – a stunning, nearly-new home nestled in Queens Valley Estates in Kingsville, just off County Rd 34. This beautifully designed 1,800 sqft full brick ranch offers 3-bedrooms, 2-bathroom & a spacious, open-concept layout. The impressive 9-ft ceilings & engineered hardwood floors set the stage for luxurious living. The heart of the home is the expansive great room, highlighted by a stone-to-mantel gas fireplace, perfect for cozy gatherings & entertaining. The chef’s kitchen features granite countertops, a stylish decorator hood fan, & a large island. The coffered ceiling in the living room adds a touch of sophistication. The master suite boasts a luxury ensuite bathroom with a sleek glass Euro shower. The home also offers a convenient main floor laundry room with access from the double-car garage. Additional features include an 8-ft glass front door, a full unfinished basement with potential for customization, & a rear concrete covered porch. (id:50886)
Jump Realty Inc.
2709 Lakeshore Rd 311
Staples, Ontario
Your dream home of living in the country has come true. This 3 Bdrm, 1.5 bath single floor ranch home sits on nearly .8 ac of mature landscape serenity & quiet seclusion but yet provides easy short drive access to local amenities. One floor living at it's best with spacious large bright rooms & huge family room with cozy fireplace. Also has attached 1.5 insulated garage for the hobbyist or man cave. Outdoor space with shading pergola & gas firepit provides great space for entertaining. Numerous recent updates both inside & outside include furnace & energy efficient heat pump(2024),lifetime warranty transferrable steel roof (2009), kitchen & appliances. (id:50886)
Deerbrook Realty Inc. - 178
159 Blue Jay Crescent
Kingsville, Ontario
Located in a Prime location of Kingsville! This gorgeous semi is situated on a corner lot with so much to offer. The main floor features an open-concept design that is great for entertaining. The kitchen has a new waterfall quartz counter with stainless steel appliances, Off the Family room is a beautiful new Sunroom to enjoy a peaceful day leading to a great sized fenced yard with a nice sized patio and landscaped. Main floor laundry off the garage with tons of storage. The Primary bedroom is Large with a large walk-in closet and Gorgeous Ensuite. The lower level is finished with a family room, Bedroom, and Bath and loads of storage. Call today to view this gem of a home. (id:50886)
Royal LePage Binder Real Estate - 644
858 Chilver Road
Windsor, Ontario
This 3-bedroom, 2.5-bathroom, single-family home in historic Walkerville offers an abundance of living space over 3 floors. The property features your traditional historic charm with beautiful woodwork and etched glass throughout. Cozy up in your main floor living room next to the beautiful fireplace. This home offers a fully finished loft space on the 3rd floor for tons of living space for the whole family. The backyard features an in ground swimming pool with diving board to keep cool all summer long, along with a fenced brick patio for outdoor relaxation. Situated just steps away from Willistead Park, the bustling shops and restaurants of Olde Walkerville and the riverfront trails, this home offers the perfect blend of space and convenience for those seeking a large residence in the desirable Walkerville neighborhood. Call to book your private showing. (id:50886)
Century 21 Local Home Team Realty Inc
295 Detroit Line
Wheatley, Ontario
PRICED TO SELL!! Beautiful two-storey home with stunning lake views, potential for Airbnb or rental in the quaint town of Wheatley. Step inside and immerse yourself with abundant natural light through the front windows. The main level features a well-appointed kitchen with island, Spacious living room and dining area, a convenient half bathroom and laundry room/utility room. Second level includes a spacious primary bedroom with walkout balcony to relax and soak up the lakeviews. Two additional bedrooms for comfort and a huge 5-piece bathroom. Outdoors you will find a large detached garage for ample storage or convert into a man-cave, an outdoor shed with a fenced rear yard for family enjoyment and privacy. Updates include vapour barrier and insulation in crawlspace, fresh paint throughout home. Don't miss out on this gem, call for more details!! (id:50886)
Royal LePage Binder Real Estate - 635
337 Evelyn
Belle River, Ontario
Welcome to downtown Belle River living at its finest! This charming 3+1 bedroom ranch-style home boasts two inviting fireplaces, creating a cozy ambiance throughout. Enjoy the spacious interior, complemented by a large, fenced yard with a rear patio for entertaining. Ideal proximity to schools, shopping, parks, and the waterfront/marina, just minutes away. Experience the perfect blend of comfort and convenience in this centrally located gem. Don't miss your chance – schedule a showing today! (id:50886)
Royal LePage Binder Real Estate - 639
9 Thomas Crescent
Tilbury, Ontario
Welcome to this well-maintained, one-owner bungalow. Boasting three spacious bedrooms plus an additional bedroom, this sprawling residence offers an incredible opportunity for comfortable family living and endless possibilities. As you step into this charming home, you'll immediately appreciate its classic design and thoughtful layout. The expansive living areas are perfect for both everyday living and entertaining. The large, well-appointed kitchen features ample cabinetry and counter space. The main level also offers two full bathrooms. The finished basement offers an additional bedroom and plenty of additional living space. Outside, you'll find a large backyard with plenty of potential. Don't miss the chance to make this one-owner home your own. Located in the peaceful community of Tilbury, this home is perfectly situated to enjoy local amenities. Schedule a viewing today and explore the many ways you can personalize this wonderful space to fit your lifestyle and dreams. (id:50886)
Royal LePage Peifer Realty Brokerage
429 Fifth Street
Cornwall, Ontario
Welcome to this charming 2-bedroom, 1-bathroom home, perfectly situated in a central location within a highly sought-after school district. Ideal for families and first-time buyers, this cozy starter home features a bright and airy open living space with plenty of natural light. The spacious yard is partially fenced, offering privacy and plenty of space for outdoor activities, gardening, or entertaining guests. Additionally, the property includes two sheds, providing ample storage for all your tools and outdoor equipment. With its convenient location near shops, restaurants, and parks, this well-located gem offers both comfort and accessibility. Don’t miss the opportunity to make this lovely home your own! (id:50886)
Keller Williams Integrity Realty
967 11 Line N
Oro-Medonte, Ontario
Charming country raised bungalow with in-law potential, 2+2 bedroom, 2 bathroom Viceroy home offering 1955 sq. ft. of finished living space with 1,092 on the main level. The open concept main floor is bright and welcoming, with large windows overlooking the 200 ft. x 200 ft. property. The fully finished walkout basement offers in-law suite capability with a walk out to a serene backyard. The backyard has a two tier deck, with 2 entrances to the main level and is perfect for relaxing or entertaining. A double detached garage allows for parking or a great workshop space. Some recent updates are a new roof and furnace (2019), and freshly stained exterior (2022). This home is move-in ready and just a 10-minute drive to Barrie or Orillia. (id:50886)
Coldwell Banker The Real Estate Centre Brokerage
00 Ashdad Rd Road
Calabogie, Ontario
3 acres of recreational property that is accessed off the K&P trail. The K&P trail is an old rail line that is currently used for ATV'ing, Hiking and snowmobile trail in the winter. The 3 acres borders a large wetlands making it perfect for bird watching, duck hunting and enjoying all kinds of wildlife. The lot is a triangular shaped lot that offers 700+ feet of frontage on the K&P Trail. 15 mins to Calabogie, 15 mins to Calabogie Ski Peaks Resort. If you are looking for a place free from the fast pace of city life to have some privacy this is a inexpensive opportunity that doesnt come around often. 24 Hours Irrevocable on all offers. (id:50886)
Century 21 Eady Realty Inc.
63 - 636 Evans Avenue
Toronto, Ontario
Rare opportunity to own the renowned Humber Mew Townhomes built by Menkes. One of the largest units with 1,700 SF. 9 Ft Ceiling on Main Floor. Open concept living & dining room. Enough space for family. Locker and Parking included. High demand area just minutes to Sherway Gardens, Go Station, Hwy 427, QEW and Gardiner Express. All S/S appliances, Granite Counter Top, All Hardwood Floor except Bedroom 2 & 3. **** EXTRAS **** Underground parking spot is just front of the door. Private Master Suite on Third Floor with Ensuite Bath and Large Walk-in Closets. Floor Plan is attached. (id:50886)
Sutton Group-Admiral Realty Inc.
19 Todholm Drive
Port Carling, Ontario
This is the house of your dreams. Every detail, finish and fixture oozes luxury. This brand new Patty Mac build boasts 3 spacious bedrooms, 2.5 baths, including a primary bedroom retreat. Wake up to vaulted ceilings and lavish in your spa like ensuite featuring a double head shower, deep soaker tub and high end fixtures throughout. Hardwood floors cover the sprawling space and shine amongst the natural light that pours in with floor to ceiling windows. A custom kitchen, illuminated wine feature and stone gas fireplace all present a feeling of luxe in the elevated open concept space. Convenient living was at the forefront of the design with a two car attached garage, main floor laundry, fully finished basement and forced air/central A/C throughout. You will be completely at ease with the detailed craftsmanship, brand new drilled well and septic, Tarion Warranty and all furnishings included. Moreover, this turn key property provides a large and very private rear deck and is professionally landscaped for low maintenance living. Find this one of a kind home minutes away from the charming town shops, restaurants, a fitness center, a boat launch and just steps always from a municipal beach and dock. Northern luxury living begins here. (id:50886)
Royal LePage Lakes Of Muskoka - Clarke Muskoka Realty
4 George Patrick Drive
Long Sault, Ontario
This modern farmhouse is what dreams are made of! Custom built in 2022, 4 George Patrick Dr is a stunning 3 bed, 2 bath bungalow with an attached 3 car garage nestled in the prestigious Arrowhead Estates community. This home truly checks all the boxes with features like a 5 piece en-suite, walk-in closet, main floor laundry, bright open concept floor plan, composite deck, gas fire place, 12ft vaulted ceilings, electric blinds, and more! This home was built with high end finishings throughout and no expenses were spared. Not only is this home visually appealing but it also features durable Hardie Board exterior board batten, interior insulated walls for noise reduction, natural gas hook up for BBQ, and engineered hardwood floors throughout. The unfinished basement is a perfect storage/recreation/home gym area and it's already roughed in for a 3rd bathroom. Come live your dream just minutes away from the amenities of Long Sault and Cornwall in the picture perfect Arrowhead Estates. (id:50886)
Keller Williams Integrity Realty
744 County 2 Road
Cardinal, Ontario
Welcome to 744 County Rd 2, a truly unique property overlooking the St. Lawrence River. Built in the 1800's it remains true to it's heritage while professional renovations in 2016 and an addition in 1972 make it a home for today. The original stone part of the home has the open kitchen, with large island, dining area and living room with deep window sills and beautiful built-in book shelves. Take the stairs to the 2nd floor and there is a generous sized primary bedroom with lots of closet space, the 2nd bedroom, a full 4 pc bath and a large hall. Going back to the main level you come to the main foyer and are greeted with a large great room (1972 addition) on the other. Cathedral ceilings, expansive windows and a patio door leading to a backyard 16' x 26 ' deck, this space can be office, living room or whatever your lifestyle needs. There is a large yard with firepit and a heated, wired workshop or studio. 24 hour irrevoc on offers. (id:50886)
Royal LePage Team Realty
17 Cranston Street
Arnprior, Ontario
Welcome to 17 Cranston Street! This lovely bungalow boasts a bright, airy, open concept living space, large living room with wood burning fireplace, quality laminate, open kitchen with granite counters, S/S dishwasher and fridge, gas stove, dedicated dining room (previously the third bedroom), and crown molding through out. A good sized bright primary bedroom with walk in closet and access to main family bathroom, and a second bedroom complete the main level. The lower level is fully finished with a large family room, recreation area, den, full bathroom, and laundry room. Plenty of room for hobbies and work spaces. The back yard is large and very sunny and is ideal for growing your own vegetables! The good sized deck was refinished last year, gazebo, handy gas BBQ line, and shed. Roof 2020, Furnace 2020, Washer & Dryer 2020, Fridge 2020, Driveway 2016, Windows 2008. Average Monthly Utilities: Gas $194, Hydro $105, Water $111. (id:50886)
RE/MAX Affiliates Realty Ltd.
16 Opeongo Square
Barry's Bay, Ontario
Are you a Restaurateur looking for an amazing turn key opportunity? Located in the heart of the Madawaska Valley, in the historic Balmoral Hotel is the Bistro and Brew Pub. The restaurant has been operating successfully and is licenced for approximately 250 people in the pub area, private dining room and outdoor patio area. The kitchen has newer appliances, walk in refrigeration and the potential for you to customize the kitchen to suit your needs. This is a year round location with visitors for all seasons, including snowmobiling, ATV, fall colours, summer fun and the local residents who have come to love the venue! The restaurant is attached to a busy hotel and the guests will undoubtedly enjoy having dining right where they are staying. (id:50886)
Queenswood National Real Estate Ltd
86 Eagle Court Unit# 18
Saugeen Shores, Ontario
LIMITED TIME ONLY: Three years of condo fees paid by the developer! Plus FREE upgrade package or FREE appliance package, your choice when you purchase a NEW Condo at Westlinks. Welcome to the Westlinks Development-Phase 3 Condominium Townhouses. Block E Unit #18 (see site plan). This unit is already registered and will be ready for occupancy fall 2024. The DAWN COE model is a bright interior unit with a single garage. It offers a spacious plan with open concept kitchen, dining area, living room, plus 2 bedrooms, an ensuite bathroom, 4 piece guest bathroom, laundry & large foyer. There is a full unfinished basement with a bathroom rough in. Personalize your condo with the broad selections of interior finishing samples. Ask about the basement finishing package & other additional upgrade selections available. Located on the edge of Port Elgin close to all amenities, Westlinks is a front porch community suitable for all ages. There is a 12 hole links style golf course, tennis/pickleball court, workout/fitness room, all with membership privileges, and it's included in the condo fees. Serviced by a private condo road, natural gas, municipal water and sewer. The photos and 3D Tour are not of this property but of another finished DAWN COE model, which will give you a sense of the floor plan and available finishes. Don't miss your chance to secure one of these condos at the Westlinks development. Please contact your Realtor to get details about the Limited-Time offer, subject to conditions. (id:50886)
RE/MAX Land Exchange Ltd Brokerage (Pe)
82 Eagle Court Unit# 17
Saugeen Shores, Ontario
LIMITED TIME ONLY: Three years of condo fees paid by the developer! Plus FREE upgrade package or FREE appliance package, your choice when you purchase a NEW Condo at Westlinks. Welcome to the Westlinks Development-Phase 3 Condominium Townhouses. Block E Unit #17 (see site plan). This unit is already registered and will be ready for occupancy in fall 2024. The WYATT model is a bright interior unit with a single garage. It offers a spacious plan with open concept kitchen, dining area, living room, plus 2 bedrooms, an ensuite bathroom, 4 piece guest bathroom, laundry & large foyer. There is a full unfinished basement with a bathroom rough in. Personalize your condo with the broad selections of interior finishing samples. Ask about the basement finishing package & other additional upgrade selections. Located on the edge of Port Elgin close to all amenities, Westlinks is a front porch community suitable for all ages. There is a 12 hole links style golf course, tennis/pickleball court, workout/fitness room all with membership privileges, and included in the condo fees. Serviced by a private condo road, natural gas, municipal water and sewer. The photos and 3D Tour are not of this property but of another finished WYATT model, which will give you a sense of the floor plan and available finishes. Property taxes and property assessment is to be determined. Don't miss your chance to secure one of these condos at the Westlinks development. Please contact your Realtor to get details about the Limited-Time offer, subject to conditions. (id:50886)
RE/MAX Land Exchange Ltd Brokerage (Pe)
314 Tyendinaga Road
Point Clark, Ontario
Tastefully remodelled bungalow in desirable Point Clark municipality. This home has undergone extensive renovations to make this into the owners own personal touch. Open floor plans enable family to enjoy all aspects of the kitchen, dining and living room with direct access to the deck from the Dining area. Three bedrooms along with a remodeled 4pc bathroom completes the main living. Property also features a large 1.5 car garage with room to spare for storage and workshop area. This all sits on a large 115 foot frontage lot on a quiet street in Point Clark. Short stroll to sand beach and Historical light house for the family to enjoy cottage style living year round. (id:50886)
RE/MAX Land Exchange Ltd Brokerage (Pc)
115 Fairway Court Unit# 110
The Blue Mountains, Ontario
Stunning Sun Filled Two-Bedroom Corner Unit Condo On Fairway Court In The Blue Mountains. Licensed For Short Term Accommodations. Property Offers Stunning Views of Golf Course, Potential Rental Income Of $90k Annually. Spacious Open-Concept Layout With Newer Carpet Throughout, Open-Concept Kitchen, Charming Brick Fireplace, Laundry, Two Full Washrooms, And Large Bedrooms. Home Comes Fully Furnished. Terrace Overlooking 18th Hole On Monterra Golf Course. Enjoy Access To The Resort Shuttle, 24 Hours Security, Shopping And Dining Discounts, Events, Entertainment, And Private Beach Access Through The Blue Mountain Village Association Membership. Mins From Blue Mountain Village, Ski Hills, Beaches, Collingwood, Golf Courses, Scandinavia Spa, Georgian Trail System, Restaurants, Healthcare Facilities, And A Fire Station. This Is The Perfect Investment Property With The Perk Of Getting Personal Use As Well. Features Include a smart door lock, outdoor hot tub/pool access. HST Applicable Or Become HST Registrant And Defer. BMVA membership applicable Buyers Fee. Easy To Setup To Running A Successful Legal STA Rental. (id:50886)
Exp Realty
340 Bishop Street
Gravenhurst, Ontario
Welcome to 340 Bishop St in Gravenhurst, an inviting 1,800 square foot two-story home situated in the heart of the town. Just a short walk from Gull Lake Park and downtown Gravenhurst, this property offers both convenience and charm. As you enter, you’re greeted by a cozy mudroom, perfect for storing all your winter boots and coats. The home opens into a spacious eat-in kitchen, offering plenty of cupboard space with room for more if desired. This kitchen is ideal for family gatherings and daily meals. Beyond the kitchen, a large living room and dining area await, providing a versatile space that can be tailored to your needs. Whether you envision it as a living room and play area for the kids or choose to do a living/ formal dining space the room offers endless possibilities. Adjacent to the living area is a sunroom overlooking the front yard. This delightful space features ample windows and built-in cupboards for extra storage, making it a perfect spot for relaxing or enjoying your morning coffee. Upstairs, you’ll find three well-sized bedrooms, each with generous closet space. A 4-piece bathroom serves the upper level, and an additional storage cubby offers extra space for your belongings. The basement is ideal for storage and includes a laundry room and two piece bathroom ensuring practicality and convenience. The property also boasts a 500 square foot heated garage with a carport in front, perfect for vehicles or a workshop. The backyard is a true gem, nearly fully fenced, flat, and well-maintained, with an enclosed gazebo that overlooks the serene space. Whether you’re enjoying a quiet evening outdoors or entertaining guests, this backyard provides a private oasis in the middle of town. This home is a perfect blend of comfort, functionality, and location, ready to be tailored to your family’s lifestyle. (id:50886)
Coldwell Banker The Real Estate Centre







