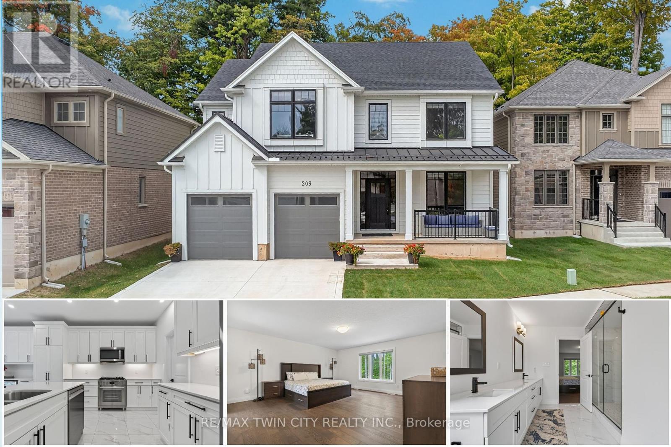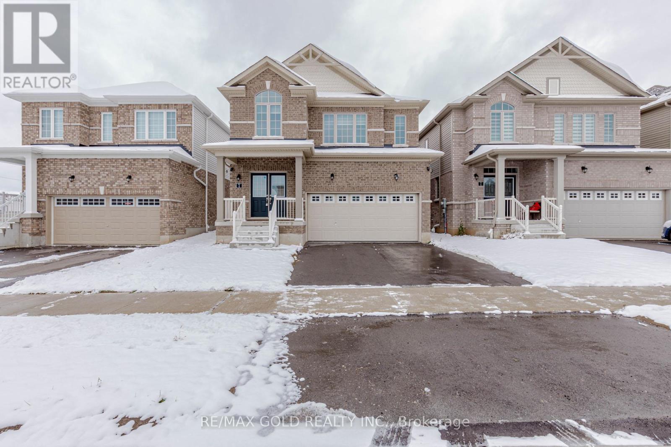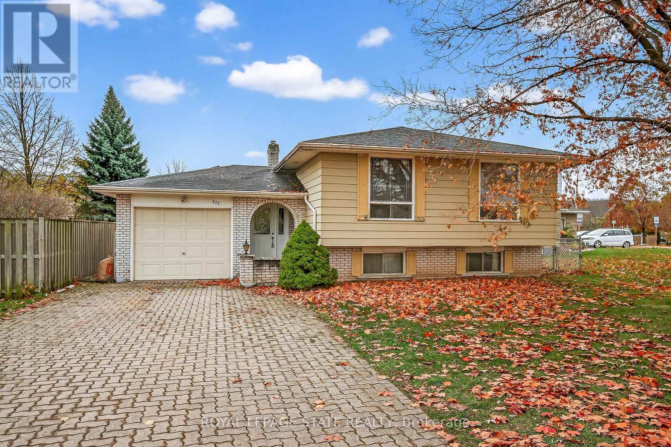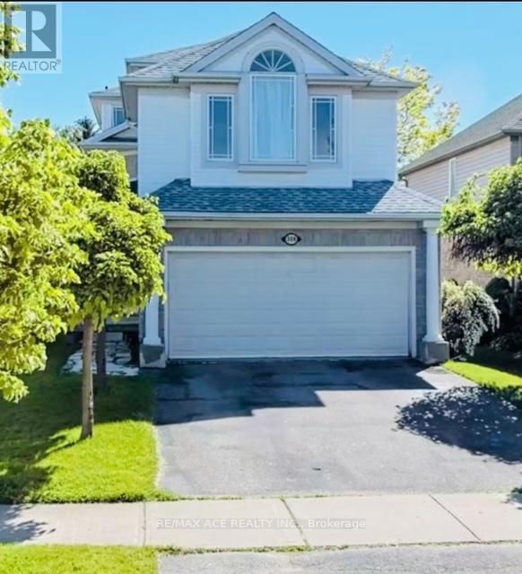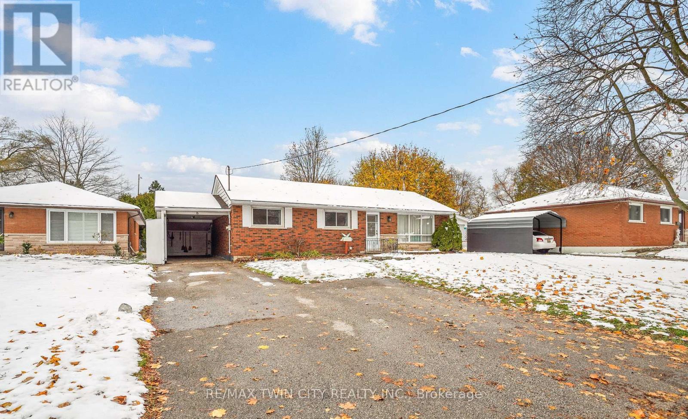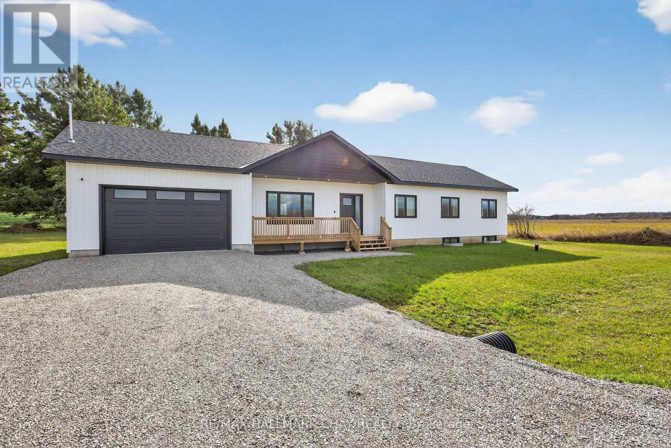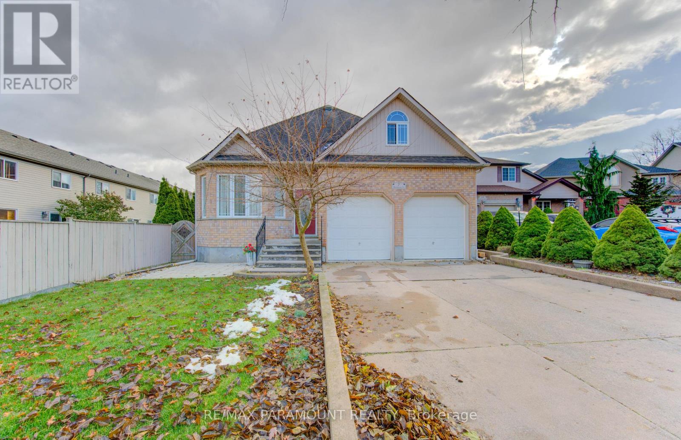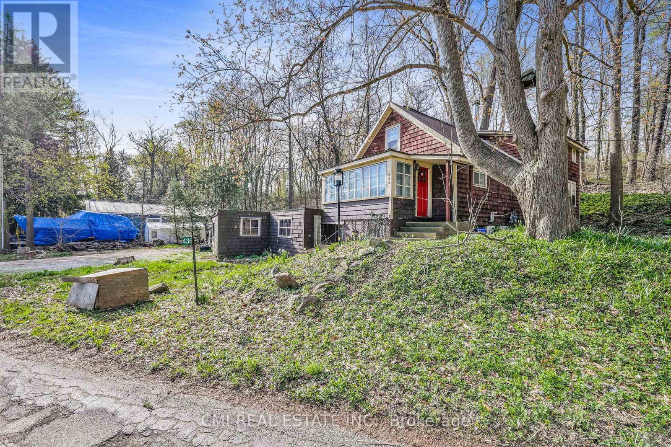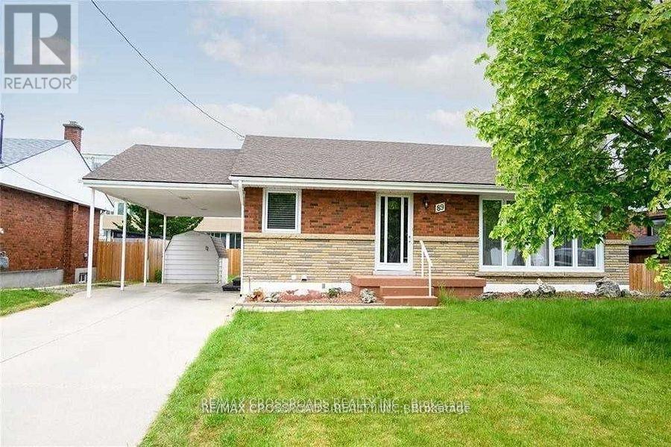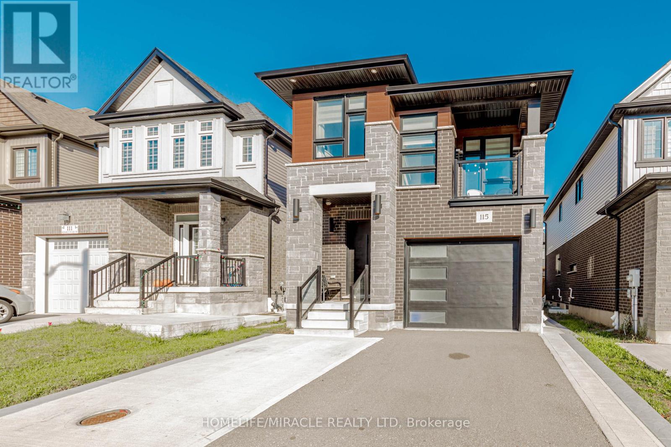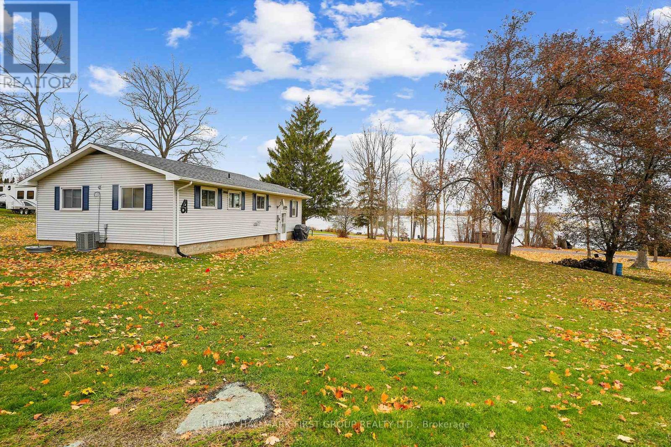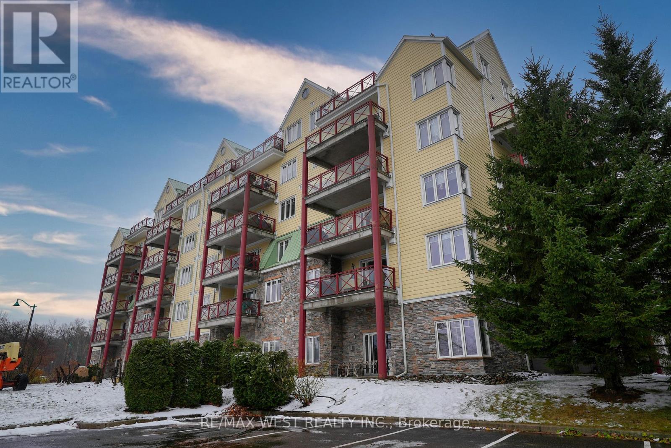209 Jeffrey Place
Kitchener, Ontario
Welcome to 209 Jeffrey - a remarkable residence, Introducing "The Oxford" Model with thoughtful design at every turn. Perfectly situated in a desirable neighborhood, this stunning home is constructed with premium Hardie-Board exterior material rests on a spacious ravine lot, creating the ideal setting for family living. Step inside & you're greeted by soaring 9' ceilings, wide-plank Hardwood floors & a beautiful oak staircase that set the stage for the home's refined interior. Natural light flows effortlessly throughout, enhancing the open & airy feel of each room. At the heart of the home lies the kitchen, equipped with soft-close cabinetry, a large island, extended cabinets & a walk-in pantry. Designed with style & practicality in mind, it seamlessly connects to the dining area, where upgraded features add a touch of luxury to every meal. The separate family room & living room provide versatile spaces for gathering, while the upgraded powder room & custom-built mudroom cabinetry deliver both elegance & convenience. The upper level is equally impressive, featuring a thoughtfully designed layout with 4 spacious bedrooms. The primary suite is a true retreat, offering a large walk-in closet & a spa-inspired 5pc ensuite with premium finishes. Each additional bedroom includes its own walk-in closet, with shared 4pc full bath ensuring comfort. Huge hallway space, 2 linen closets & an upstairs laundry room is cherry on the cake. Outdoors is beyond words, the ravine lot sets this property apart with no rear neighbours, serene backdrop & an expansive yard ideal for creating your dream outdoor retreat. Additional highlights include a hard-surface driveway & nearby green space. Set in a quiet, family-friendly crescent with easy access to the Expressway, McLennan Park, trails, schools, shopping & all essential amenities, this home combines luxury with convenience. Fantastic opportunity: sellers are motivated to sell, presenting great value, Schedule your private showing toda (id:50886)
RE/MAX Twin City Realty Inc.
4 Heming Street
Brant, Ontario
Absolutely Gorgeous Detached Home Built In 2023! Featuring Over 2577 Sq. Ft. Above Grade, with separate side entrance . This Stunning Property Is Located In The Highly Sought-after Community Of Paris. Enjoy A Bright Open-concept Layout With Double-door Entry, Hardwood Flooring, And 9-ft S Ceilings. The Custom Upgraded Kitchen Showcases Quartz Countertops, A Centre Island, And Stainless Steel Appliances. Upstairs Offers 5 Spacious Bedrooms, 2 Full Bathrooms, And A Convenient main floor Laundry. The Large Primary Bedroom Includes A Luxurious Ensuite And Walk-in Closets. The Basement With Large Windows Provides Endless Potential For Future Customization. close to A Scenic Trail With Picturesque Views And Close Proximity To Morgan's Pond And The Grand River, This Home Is Surrounded By Nature And Serenity. Conveniently Located Near Downtown Paris, With Its Charming Shops, Restaurants, Local Cafes, Public Library, Schools, And Community Amenities, This Home Truly Offers The Perfect Blend Of Nature And Convenience. (id:50886)
RE/MAX Gold Realty Inc.
332 King Street E
Hamilton, Ontario
Lots to love in beautiful Stoney Creek! Discover incredible value with this solid, well-built home sitting on a pool-sized lot in one of Stoney Creek's most deriable neighbourhoods. Whether you're a renovator, builder, or end user, this property is a true gem packed with potential and priced to move fast. The home features a functional layout with generously sized rooms and two additional bedrooms in the basement, offering flexibility for family, guests, or a home office. The impressive lot (66.56ft x 129.25ft x 50.10ft x 172.38ft) provides endless possibilities for expansion, landscaping or that dream backyard oasis. Located close to schools, shopping and public transit, convenience is at your doorstep. The oversized driveway easily accommodates multiple vehicles - perfect for gatherings and growing families. Don't miss your chance to secure this rare opportunity. Whether you're investing or buying for personal use, this Stoney Creek property checks all the boxes! (id:50886)
Royal LePage State Realty
308 Jensen Road
London East, Ontario
Welcome to 308 Jensen Road, family-friendly community! Fabulous 2 Storey home , features 3 bedrooms, 3.5 bathrooms, and great sized family room 2 nd floor with lots of natural light easy to convert 4th bedroom. Spacious foyer, open concept kitchen, Boasts beautiful hardwood on main & second floor, ceramic flooring. The fully Finished basement with 2 bedroom 1 full bathroom, high ceiling in basement, double attached car garage with inside entry, deck off dining room. This property has been meticulously maintained, All appliances included. Close to parks, schools, medical centre, shopping and bus. (id:50886)
RE/MAX Ace Realty Inc.
8 Stockdale Drive
Brantford, Ontario
North End Bungalow in a Great Neighbourhood! This solid brick bungalow with a carport and a deep backyard sits on a quiet cul-de-sac in a highly sought-after North End neighbourhood that's within walking distance to the Wayne Gretzky Sports Centre, parks, schools, shopping, and more. This lovely home features an inviting living room for entertaining with hardwood flooring and a large front window for an abundance of natural light, a bright eat-in kitchen, generous sized bedrooms with more hardwood flooring and lots of closet space(there is hardwood flooring under the carpeting), an immaculate 4pc. bathroom, a sunroom that has a gas fireplace to keep it warm on those chilly days and also has access to the backyard, and a door at the back of the house that could be used as a separate entrance if somebody wanted to make a granny suite in the basement for a family member or convert the basement to a separate 2nd unit and collect the rent. The deep backyard that is very private with cedar trees that run along both sides will be perfect for hosting summer barbecues and family gatherings. Updates include new roof shingles in 2019, a new central air unit in 2025, new hi-efficiency furnace in 2011, and more. An excellent opportunity to own a lovely home on a child friendly cul-de-sac in this great neighbourhood that's close to highway access and all amenities. Contact your realtor to book a viewing today! (id:50886)
RE/MAX Twin City Realty Inc.
122 Day Drive
Kawartha Lakes, Ontario
Step Into The Relaxed Charm Of This Beautifully Crafted 3-Bedroom, 2-Bathroom Home, Perfectly Situated Just Steps From The Sparkling Shores Of Lake Dalrymple. From The Moment You Arrive, You'll Feel The Peaceful Energy Of Country Living Combined With Modern Convenience. Inside, You'll Find A Bright & Open Layout , Vaulted Ceiling Designed For Relaxation & Connection. The Spacious Living & Dining Areas Feature A Cozy Fireplace, Creating The Perfect Spot To Gather With Family & Friends. The Modern Kitchen Offers Plenty Of Space To Cook, Entertain, & Enjoy Meals With A View. The Primary Bedroom Is A Comfortable Retreat, While The Additional Bedrooms Provide Space For Guests, Family, Or A Home Office. Outside, Enjoy A Private Yard Perfect For Barbecues, Morning Coffee, Or Evenings By The Firepit. Just A Short Walk Away, You'll Find Lake Access For Swimming, Boating, & Some Of The Best Fishing Around. Take In Breathtaking Sunsets & Experience The Tranquility Of Lakeside Living. Whether You're Searching For A Year-Round Residence, Peaceful Living, This Property Invites You To Relax, Recharge, & Enjoy Life By The Lake. Optional Rendering **Fully Finished Basement With 2 Bedrooms, Bathroom & Laundry Room Prior To Closing Completed By The Builder** (id:50886)
RE/MAX Hallmark Chay Realty
7 Mariposa Court
Kitchener, Ontario
Gorgeous 3561 Sqft As Per MPAC Plus 2000 Sqft Finished Basement Approx 5500 Sqft Living Space.3 Master Bedrooms, Custom Kitchen With Quartz Countertops, The Upper Level Is An Awesome 1,700 Sqft Master Suite W/ Fireplace, Family Rm & Games Rm. Kitchen Has Granite, Pot Lighting & All The "I" Wants. Basement Is Completely Finished W/ Rec Rm, Bathroom, 3 Bedrooms & A Gaming Area. Too Many Features To List Here. Bring Your Large Family!!Must See!!Very Large Home Then Looks. (id:50886)
RE/MAX Paramount Realty
436 Old Mill Road
Norfolk, Ontario
Small Town Charm! Thoughtfully designed country home filled with character. Located conveniently between London, Cambridge, Hamilton, & Niagara - commute is a breeze. Situated on a quiet cul-de-sac on a generous 192 X 184ft private lot surrounded by mature trees. * Calling all Investors, DIY-enthusiasts, & First-time home buyers looking to purchase on a budget * Enter through the bright sunroom into the front living room. Main-lvl bedroom & 4-pc bath ideal for buyers looking for single level living. Eat-in family sized kitchen ideal for growing families. Formal dining space across from the family room W/O to rear patio. Upper level finished w/ 3 additional bedrooms, 2-pc bath & additional sunroom/ den offering plenty of room for family & guests. Finished W/O BSMT w/ spacious rec-room entertainment space can be used as an in-law suite or guest accommodation with fully functional kitchen & 3-pc bath along with an unfinished workshop utility room. (id:50886)
Cmi Real Estate Inc.
Upper - 89 Irene Avenue
Hamilton, Ontario
A House at Excellent Location, Spacious, Bright & Stunning 3 Bedroom Main Floor Bungalow In A Sought After Neighbourhood In Stoney Creek. Hardwood Floors Throughout! Walking Distance To Eastgate Mall, Close To Public Transit, Groceries, Easy Accesss To Highway & Many Other Amenities. (id:50886)
RE/MAX Crossroads Realty Inc.
115 Monarch Woods Drive
Kitchener, Ontario
Welcome to this beautifully upgraded detached home in the heart of Doon South - one of Kitchener's most desirable and family-friendly neighborhoods! Situated on a 30x98 lot with parking for 4 vehicles, this property offers the perfect blend of modern comfort, functionality, and investment potential. Offering nearly 2,000 sq. ft. of bright, stylish living space, the main level impresses with its 9-ft ceilings, open-concept layout, premium finishes, and a chef-inspired kitchen equipped with high-end stainless-steel appliances, sleek cabinetry, and upgraded lighting throughout. The elevated 12-ft ceiling in the family room adds an airy, upscale feel to the home's design. Upstairs, you'll find three spacious bedrooms, each with a walk-in closet, plus two full bathrooms and a versatile second-floor family room ideal for a home office, entertainment zone, or kids' retreat. The finished basement amplifies the home's value with a private side entrance from the garage, creating a fantastic opportunity for rental income, in-law living, or extended family use. Outside, enjoy a fully fenced backyard with a concrete patio - perfect for hosting, relaxing, or planning your future gazebo or outdoor setup. Additional upgrades include oversized windows, a 200-amp electrical panel, and recent duct cleaning for turnkey comfort. Just a 2-minute walk to the brand-new Willow River Public School, close to top amenities, beautiful trails, shopping, and quick access to Highway 401, this home checks all the boxes for families, investors, and first-time buyers alike! (id:50886)
Homelife/miracle Realty Ltd
64 Langs Road
Alnwick/haldimand, Ontario
Discover an ideal retreat on the shores of Rice Lake just north of Roseneath, perfectly positioned on a spacious lot with direct access to the water. A bright front sunroom sets the tone, offering a serene spot to enjoy lake views year-round. Inside, the open principal living space features a sunlit living room with a carpet-free layout that adds to the easy-going feel of lakeside living. The well-appointed eat-in kitchen provides abundant cabinet space, making everyday meals and weekend gatherings a breeze. The primary bedroom creates a peaceful haven with two large windows. A full bathroom and a comfortable second bedroom complete this level. The lower level expands the possibilities with generous storage and flexible workshop space. A three-bay detached garage provides exceptional room for recreational vehicles, ensuring everything is ready for your next adventure. Start your day on the deck overlooking the water, surrounded by mature trees, and take advantage of two docks on a shared waterfront parcel offering access to the full range of activities Rice Lake is famous for. This property captures the essence of relaxed lakeside living. Do not miss your chance to make it yours. (id:50886)
RE/MAX Hallmark First Group Realty Ltd.
502 - 110 Steamship Bay Road
Gravenhurst, Ontario
Come and see this breathtaking upgraded three bedroom, two bathroom unit that is the very pinnacle of Lakeside Luxury Living. An absolutely Stunning one of a kind 3 bedroom condominium on the shores of Prestigious Lake Muskoka. A handy boat ramp, nearby dining and boutiques and shops. Welcome to Ditchburn, a meticulously maintained property with gorgeous award wining landscaped grounds and care free turn key living. This unit boasts nearly 1800 sq ft of luxury finishes complete with a large outdoor terrace, stone feature wall(s), coffered ceilings, new broadloom in the bedrooms, custom stone backsplash, new stainless steel appliances, a hot tub in the ensuite bathroom, large rooms and with a great view of Muskoka Bay. Complete with stone counters, hardwood floors, this unit is packed with executive finishes, complete with a large storage locker and two parking spots. Freshly painted with too many amenities to list and must be seen to fully appreciate. Enjoy your mornings and evenings overlooking Muskoka Bay and entertain your guests with truly breathtaking views. Premium Cogeco cable package, unlimited high speed internet, garbage and recycling pickup, common elements maintenance, grounds maintenance, landscaped & snow removal. Condo fees in this building provide true peace of mind, including heat, hydro, water/sewer, cable and internet. Are you ready to live the Muskoka Life? Come and see this truly one of a kind unit on the shores of Lake Muskoka. Some Photos Are Virtually Stagged (id:50886)
RE/MAX West Realty Inc.

