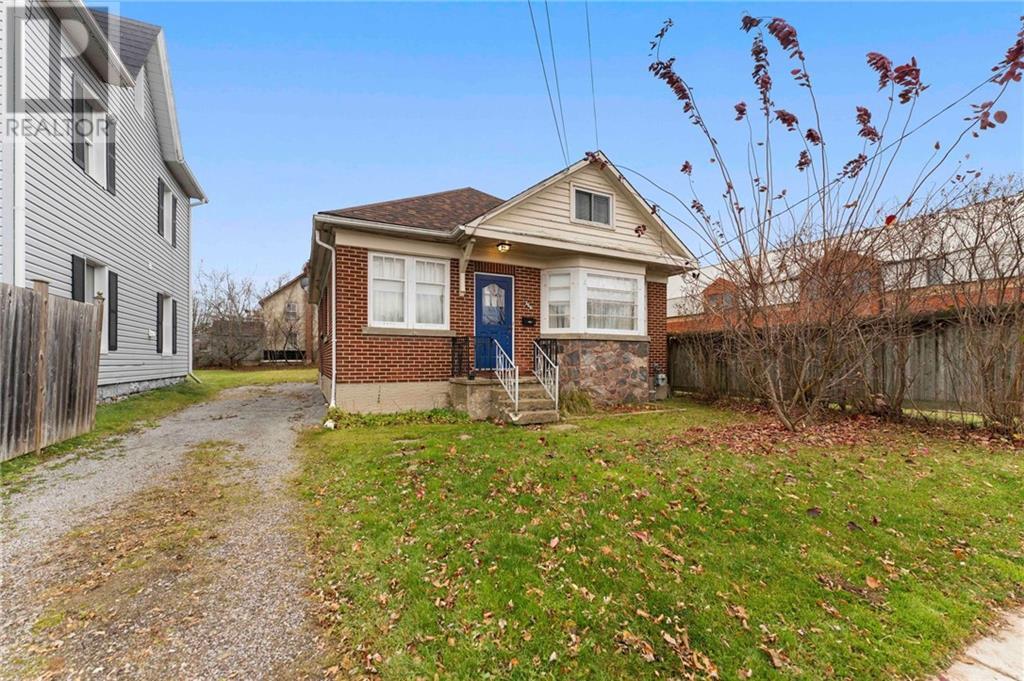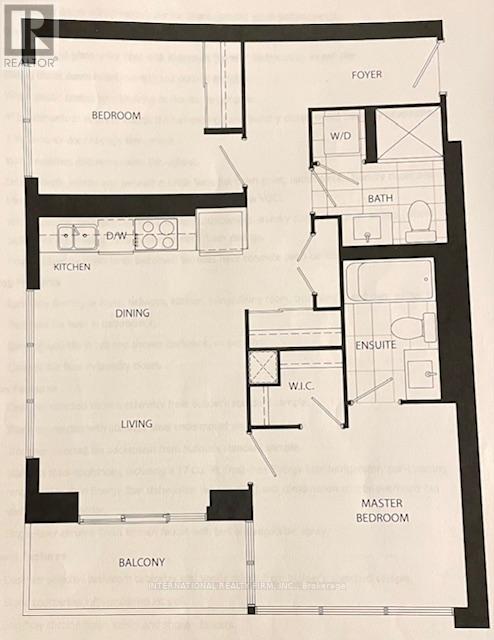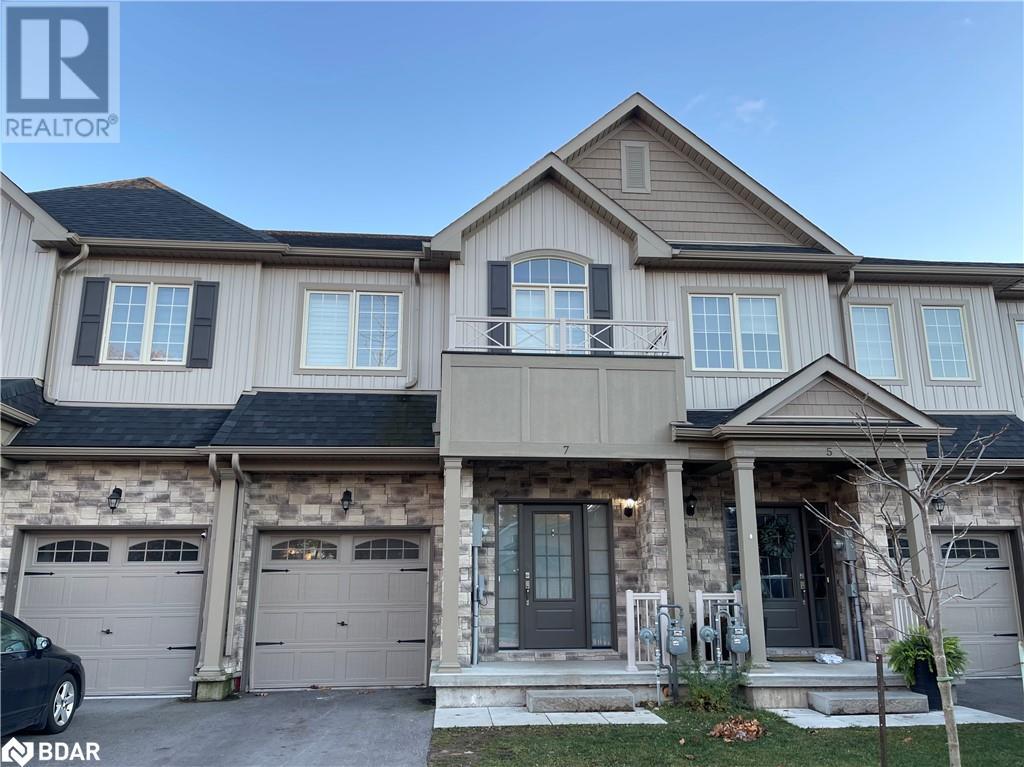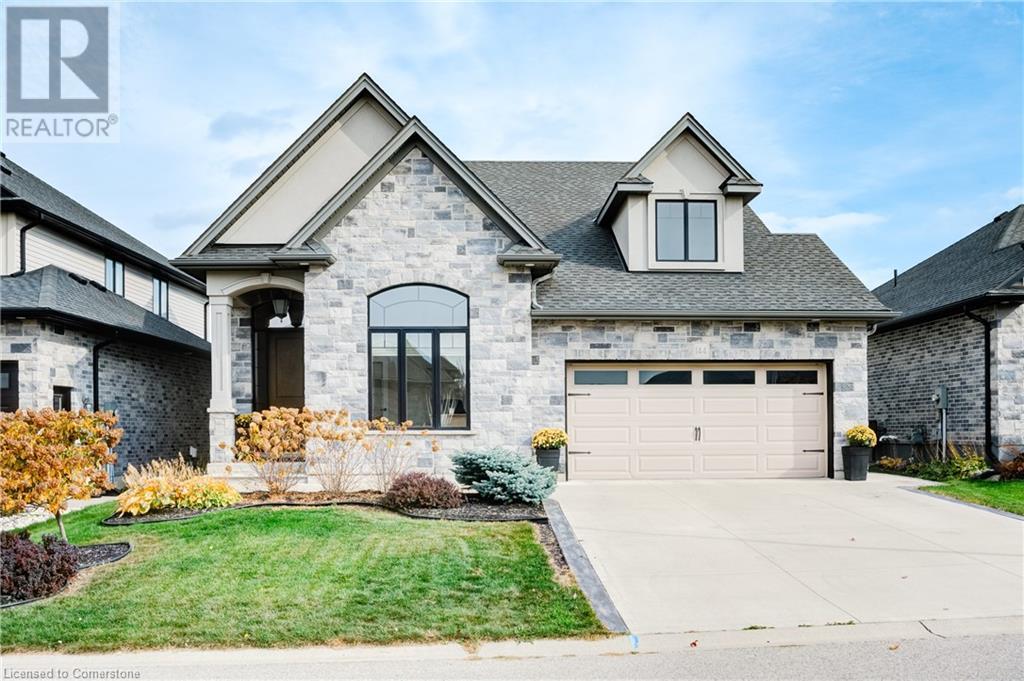1685 Galetta Side Road
Ottawa, Ontario
2.32 Acre Lot ready for building your Dream Home! Experience the best of both worlds with easy access to the city and all the amenities while living in the tranquility of the countryside. Enjoy the freedom and natural surroundings of owning your own piece of land! Hydro available. Well & septic required in this location. Close to golf courses, ski hill, Ottawa River & a 20 minute drive to Kanata, 1 hour to downtown Ottawa or 15 minutes to Arnprior! Rural Zoning. Get your house plans ready! (id:50886)
RE/MAX Hallmark Realty Group
366 Isabella Street
Pembroke, Ontario
Take in the charm and character this well-kept craftsman style home presents! This wonderful all brick home offers loads of space! Walking in the front entrance you are greeted with a nice foyer/mudroom leading you to the grand living room with a beautiful fireplace and original hardwood floors. Off there is the awesome eat-in kitchen with a breakfast nook and back door leading to the attached sunroom. Down the hall is a full bathroom and two large bedrooms. Upstairs features a massive primary bedroom and a handy half bathroom. Downstairs is a blank canvas with lots of potential! Huge rec-room, a large possible 4th bedroom, laundry room, and a storage/workshop room. Located within walking distance to all shopping, Algonquin College, recreation and enjoy the bakery conveniently located across the street! (Mandatory 24 hour irrevocable on all offers). (id:50886)
Royal LePage Edmonds & Associates
69 Keelson Street
Welland, Ontario
Approx 1600 S/F Townhouse Unit For Lease minutes away from Welland canal With Access To Parks, Schools, And Hwys, With An Excellent Open Concept Layout. The Main Floor Has Hardwood Floors, With Upgraded Kitchen, S/S Appliances, And W/O To Deck. Lead Into The Second Floor With An hardwood Staircase And 2nd Floor Laundry, And 3 Generous Size Bedrooms With A 4 Pc Ensuite Attached To The Master. Rental Application, Employment Letter, 2 References, Credit Check, And Ontario Lease Agreement Needed. Utilities not included in rental price (id:50886)
Century 21 Green Realty Inc.
225 Henry Street
Brantford, Ontario
Take advantage of this exceptional opportunity to own a Freshii franchise located in Brantford, strategically positioned close to the highway and right on a busy road. Freshii is renowned for its commitment to providing a variety of healthy food options, making it a favorite among health conscious customers and food enthusiasts. This thriving business offers a diverse menu featuring wraps, salads, bowls, smoothies, juices, and more, catering to a wide range of dietary preferences and needs. The prime location ensures a constant flow of foot and vehicle traffic, enhancing visibility and accessibility for customers. As a Freshii franchise owner, you'll benefit from the support and recognition of an established brand with proven business models and effective marketing strategies. The business is fully equipped and staffed, ready for a seamless transition to new ownership. Whether you're an experienced entrepreneur or new to the food industry, this Freshii franchise presents a lucrative opportunity with its established customer base and prime location. Don't miss the chance to be part of the healthy eating trend in Brantford! **** EXTRAS **** Business in sale as is condition. All chattels and equipment included into purchase price (id:50886)
RE/MAX Ultimate Realty Inc.
318 - 5317 Upper Middle Road
Burlington, Ontario
Presenting This Stunning 1 Bed + Den Condo With Parking Located In One Of Most Sough After Burlington Locations. This Condo Offers A Practical & Spacious Layout With Over 650 Sq Ft Of Living Space. Gorgeous Finishes, Painted in Neutral Colors + A Modern Open Concept Kitchen With Lots of Cabinet and Counter Space. One of the Best ONE + Den Layouts in the Market. Offering A Large Den , Can be Used as An office - Dining Space Or Even As A Kids Play Area. One Large Primary Bedroom with A Walk-In Closet. Ensuite Laundry Pushed Back to Allow for Extra Storage Within The Unit. W/O To A Private Balcony with SE Exposure Overlooking A Quiet Street. Close To Amenities, Highway, Shopping, Groceries' High Demand Location, Steps To Transit & Much More ... **** EXTRAS **** Roof Top Terrace W/ BBQ, Gym/Exercise Room, Party Room. Exclusive Underground Parking Spot. (id:50886)
Sutton Group Realty Systems Inc.
1007 - 1420 Dupont Street
Toronto, Ontario
AmenitiesIncludes Gym, Yoga, Bike Storage, Rooftop Deck/Garden, Party Room, Billiards and Media Room. TTC To Bloor Subway At Door. Shopping (id:50886)
RE/MAX Rouge River Realty Ltd.
3506 - 2212 Lakeshore Road W
Toronto, Ontario
Live in luxury with stunning Lake Ontario views in this exceptional corner condo, available long-term rental. Enjoy spacious living and unparalleled amenities in a prime location. Unit Features: 2 Bedrooms, 2 Full Bathrooms including one with a stand-up shower 1 Parking Space Included. Enjoy amenities like an Indoor Swimming Pool, Party Room, Games Room, Theatre Room, and more! 24/7 Concierge Service for your convenience. Prime Location: Close to public transit and within walking distance to grocery stores, banks, restaurants, and LCBO. Everything you need, just steps away! **** EXTRAS **** S/S Fridge, Stove, B/I Dishwasher, B/I Microwave Oven.Washer & Dryer Incl. Unit currently tenanted and allow 24h notice. The pics show the unit cleaned and emptied, and are not an accurate representation of its current condition. (id:50886)
International Realty Firm
505 - 483 Faith Drive
Mississauga, Ontario
Rarely offered, this exceptional condo presents an opportunity for opulent living at an affordable price. Impeccably managed and meticulously designed, this sought-after residence is poised to be swiftly claimed. Boasting the most extraordinary floor plan within the building, unmatched tranquility and security envelope both the building and its surroundings. Unobstructed Forest Views Of The Protected Sugarbush From Your Large Covered Balcony. Sun-Filled And modern layout 1100+ Sq Ft Condo Apartment, 2-Bed/2-Bath. Full Large Kitchen With Granite Counter Tops And Under Cabinet Lighting! Strip Hardwood In Lr/Dr/Hallway. Master Bedroom With 4-Piece Ensuite. 1 Parking Spaces And Large Locker. **** EXTRAS **** S/S: Fridge, Range, Dishwasher, Microwave Range Hood, Washer And Dryer (id:50886)
Ipro Realty Ltd
73 Squire Ellis Drive
Brampton, Ontario
Welcome to this elegant 4-bedroom, 3.5-bathroom home in the prestigious Toronto Gore Rural Estate neighborhood. This residence offers a spacious layout, perfect for family living, with a bright and open-concept main floor, cozy family areas, and generously sized bedrooms. The primary suite serves as a peaceful retreat with its private ensuite, while the additional bedrooms provide plenty of space for everyone. Conveniently located near Gore Road and Mayfield Road, this home combines tranquility with easy access to schools, parks, and shopping. Book your showing today to experience this beautiful family home! (id:50886)
Century 21 Green Realty Inc.
407 - 204 Burnhamthorpe Road E
Mississauga, Ontario
Step into this brand-new, never-lived-in condo in the heart of Mississauga! This bright, open-concept corner unit is filled with natural light, thanks to its many windows. You will find two gorgeous bedrooms with large windows, and two upgraded bathrooms with glass showers! Laminate flooring throughout, modern kitchen with stainless steel appliances, quartz countertops, and plenty of storage with three spacious closets. Enjoy the ease of in-suite laundry, and take advantage of your included parking spot. Minutes away from: Square One Shopping Mall, Mississauga Transit Hub, Restaurants, and Entertainment! Close to essential spots: Mississauga hospital, City Centre Library, YMCA, and the upcoming Hurontario LRT! Just move in and enjoy the best of Mississauga at your doorstep! Landlord open to Pets. **** EXTRAS **** 1 Parking Spot Included. Landlord to install Window Coverings. (id:50886)
Meta Realty Inc.
5193 Eighth Line
Milton, Ontario
37.9 Acres LOCATED IN A DESIGNATED PROVINCIAL SIGNIFICANT EMPLOYMENT ZONE. 1007 FT OVERLOOKING HWY 407. ON THE EDGE ON MISSISAUGA (AT EGLINTON AVE) QUICK ACCESS TO HWY'S 407, 403, 401 AND FUTURE 413. CURRENT FARM USES, SELLER MAY LEASE BACK. 5 BEDROOM, 2 STOREY BRICK HOME, BARN AND OUTBUILDINGS ALL IN as is CONDITION, SURVEY AVALIABLE (id:50886)
RE/MAX West Realty Inc.
Lower - 32 Wuhan Lane
Markham, Ontario
Spacious & Luxury Freehold Double Car Garage 4 Yrs New ""Trendi"" Townhouse Built By ""Treasure Hill"" In Sought-After Wismer! This Home Features 1+1 Bedrooms And 2 Washroom With Finished Walk-Up Basement W/Rec Rm By The Builder. Laundry In Basement. Den In Basement Could Be Another Bedroom! Walking Distance To Top-Rated Bur Oak Ss, Fred Varley Ps. Near A Large Selection Of Restaurants, Shops And Schools. Close To Markville Mall, Main St Unionville, Supermarkets, Costco, TTC Bus Routes, Hwy7,Hwy407.Family Friendly Neighborhood. **** EXTRAS **** All Existing Appliances, Front-Loaded Washer & Dryer. A/C. Garage Remote And Opener. All Existing Window Coverings. Tenant Pays 35% Of Total Utilities. For Lease Area: Ground And Lower Floors. (id:50886)
Homelife Landmark Realty Inc.
208 - 11611 Yonge Street
Richmond Hill, Ontario
Client RemarksThe Bristol Condos On Yonge** Beautiful Elegant And Modern 8 Storey Boutique Condo**Spacious Open Concept 1Br+Den**Living Room & Dinning Room With Floor To Ceiling Windows**9' Smooth Ceilings** Chef's Gourmet Kitchen**Top Quality Wood Flooring**Ensuite Laundry** Gym W/Sauna**Huge Party Room**Immediate Access To Viva Transit**Walking Distance To Tower Hill Plazas** Steps From Most The Best Grocery Stores, Restaurants, And Shopping **** EXTRAS **** Stainless Steel Fridge, Stainless Steel Stove, Stainless Steel Built-In Dishwasher, Stainless Steel Over The Range Microwave, White Stacked Washer/Dryer 1 Parking Spot, 1 Locker. (id:50886)
Meta Realty Inc.
346 Pickering Crescent
Newmarket, Ontario
Welcome home to a chic, and tastefully newly updated 4+1 bedroom, 4 bathroom home complete with an inground pool, on a quiet and family friendly crescent in the heart of Newmarket's coveted College Manor Community! This move-in-ready, open concept beauty is a perfect haven for any family to enjoy both everyday living and guest entertaining. The stylish and spacious interior is designed for both comfort and style featuring airy principal rooms including a sunny kitchen overlooking a cozy sunken family room with a walk-out to the backyard & pool. Roomy and defined living and dining spaces complete the ultra-functional main-floor plan. Make your way up the newly updated modern staircase to be greeted by a floor of natural light through the lovely upper-level skylight. Upstairs, you will find 4 spacious bedrooms and 2 full newly renovated bathrooms including a primary suite with ample closet space & a spa-like ensuite complete with a glass shower. The recreational style lower level features an open concept layout as well as an additional bedroom and full bathroom. The home also boasts a private backyard sanctuary, featuring an in-ground pool, providing an idyllic setting for relaxation and outdoor entertaining. Perfectly suited for growing families, the property is ideally located steps to all amenities, top-rated schools (Bogart Public School and Newmarket High School), retail, restaurants, community centers (including Magna), parks, easy-access to transit, and moments to Hwy 404! Enjoy timeless sophistication and thoughtful functionality and make 346 Pickering Crescent home <3 **** EXTRAS **** *SEE FULL MEDIA* Newly renovated main and upper levels including all new flooring, new staircase, new bathrooms, pot lights, light fixtures, newly painted, new front interlock walkway++ Includes all kitchen & laundry appliances, ELFs, CAC. (id:50886)
RE/MAX All-Stars The Pb Team Realty
718 - 30 Meadowglen Place
Toronto, Ontario
This two-bedroom suite, complete with parking, is move-in ready! Enjoy the benefits of the charming Woburn community, conveniently located just minutes from the 401, Scarborough Town Centre, University of Toronto, Centennial College, and more. Its open-concept layout is ideal for a comfortable work-from-home setup. The spacious living and dining areas are perfect for relaxation and hosting. The large primary bedroom features an east-facing view. Take advantage of excellent amenities such as a concierge, gym, party room, and games room. (id:50886)
Right At Home Realty
2103 - 50 Brian Harrison Way
Toronto, Ontario
This spacious 1 Bedroom plus Den features large windows. Beautiful Open Concept Sun -Filled Open Balcony with South- West views Facing the Lake and Downtown CN tower Solarium can be used as 2nd Bedroom Walking Distance to Scarborough Town Centre , TTC, Civic Centre ,Go BUS Easy access to 401Mini Theatre ,Sauna, Car Wash Station, 24 Hrs Concierge **** EXTRAS **** Fridge Stove B/I Dishwasher Dryer Washer All Elf.s Garage Door Opener (id:50886)
Royal LePage Vision Realty
2422 Pilgrim Square
Oshawa, Ontario
Welcome to this 4 Bed, 3 Bath Tribute Home In Windfields Community Of North Oshawa. Spacious & Bright Modern Home exudes Tons Of Natural Light. This home boasts grand 20Ft Vaulted Ceiling In Front Living Room & welcoming entry. Main Floor Offers 9Ft Ceilings, Hardwood Floors, California Shutters, Gas Fireplace, Gourmet Eat In Kitchen W/Quartz Counters, Backsplash, S/S Appliances, Separate Living Room, Formal Dining and Family Room Space Featured In This Large Family Home. Convenient Garage Access From Main Flr Laundry Room. Open Concept Kitchen & Family Room. Walk-Out With Double Doors Leads To Private Fenced Yard. 4 Well appointed bedrooms. Primary Bedroom With 4 Pc Ensuite, Frameless Glass Stand-Up Shower & Soaker Tub. Long Driveway - No Sidewalk! Close to Hospital, Library, Walk To Park, Public Transit & School. **** EXTRAS **** Brand New Carpets On 2nd Floor, Freshly Painted. Huge Lower Level Awaits Your Personalized Touches. New Furnace ('23) Roof ('21) CAC ('18) (id:50886)
RE/MAX Hallmark First Group Realty Ltd.
208 Holmes Avenue
Toronto, Ontario
Presenting an exquisite custom-built residence situated on a generous 45' x 160' lot, this beautiful home seamlessly blends timeless design with modern amenities. The elegant stone and stucco faade sets a sophisticated tone, leading into interiors adorned with hardwood and limestone flooring. The gourmet kitchen is a culinary enthusiast's dream, featuring stainless steel appliances, a pantry, servery, and a breakfast area that opens to a spacious deck, patio, and beautifully landscaped backyard. The master bedroom boasts a 10.5-foot coffered ceiling, a luxurious 7-piece ensuite, and a walk-in closet. The professionally finished walk-out basement includes a nanny room with a 3-piece ensuite and a separate two-bedroom apartment complete with its own kitchen, laundry facilities, and a 4-piece bath. Recent enhancements such as new carpeting, fresh paint throughout, built-in speakers, a security camera system, sprinkler system, and central vacuum add to the home's appeal. This property offers a harmonious blend of luxury and functionality, ideal for discerning buyers seeking a refined living experience. **** EXTRAS **** Stainless Steel B/I Fridge, Microwave, Oven, Cooktop. 2Washer&2Dryer,All Exist Elfs & Window Covering. Cac. In Bsmnt: Fridge, Stove & Hood Built-in speakers, Security camera system, Sprinkler system, and Central vacuum (id:50886)
Homelife/bayview Realty Inc.
46 Craigmore Crescent
Toronto, Ontario
Location!!Location!! Location!! Well Maintained Detached Home In The Desirable Willowdale! Easy Access To All Amenities. Resort Like Backyard And Professionally Landscaped And Low Maintenance Yard With Underground Sprinkler System Is Fantastic For Entertainment. Hardwood Floor Throughout. Two Ensuite Bedrooms Upstairs, Fresh Painting. Earl Haig School District. (id:50886)
Century 21 King's Quay Real Estate Inc.
B - 206 Burbank Drive
Toronto, Ontario
Sun-filled lower Level Unit Basement Apartment With Above Grade Windows in the heart of remarkable Bayview Village near walkway access to ravine. 1 Bedroom, 1X3 Pc. Bath, Kitchen W/ combo Washer/Dryer, New finishes and appliances, Separate Entrance. 1 dedicated Parking Space Available On Driveway. Tenant Pays 1/3 Of Utilities. Laundry Ensuite. Quiet Family On Main Floor. Single/ Double Professional only. No Pets, No Smokers No Exceptions. Fully Furnished. **** EXTRAS **** Fridge/ freezer, Dishwasher, Combo washer/ Dryer, Electrical Stove/ Oven, Toaster, Exhaust Hood, queen bed w/ pillows, round dining table with 3 chairs, sofa, 50'' Sony TV, Persian Rug, coffee table (id:50886)
International Realty Firm
7 Churchlea Mews
Orillia, Ontario
Discover this stylish and spacious 2-year-old townhome, nestled in the heart of vibrant Orillia! This beautiful home boasts numerous upgrades and modern finishes throughout. The main level features convenient inside entry from the single-car garage, a 2-piece bathroom, and a sleek open-concept white kitchen equipped with stainless steel appliances. Flowing seamlessly into the living and dining areas, this space showcases elegant laminate flooring, a cozy gas fireplace perfect for winter evenings, and a walk-out to a large backyard ideal for entertaining or relaxation. On the upper level, you'll find three generously sized bedrooms and two full bathrooms. The primary suite is a true retreat, featuring a large walk-in closet and a luxurious 4-piece ensuite with a spacious soaker tub and glass shower. This home is ideally located just a short trip from Tudhope Park, Orillia's beautiful waterfront trails, and close to Highway 12, making commuting easy. With parks, shopping, schools, and downtown Orillia nearby, this property offers the best of both convenience and community. Don't miss your chance to call this your new home! (id:50886)
RE/MAX Hallmark Chay Realty Brokerage
144 Ottawa Avenue
Woodstock, Ontario
Welcome to 144 Ottawa Ave in Woodstock. This meticulously maintained, move in-ready 4-bedroom 2.5 bath Deroo Brothers masterpiece is located in a highly desirable NE Woodstock neighborhood - conveniently located near trails, parks, ball diamonds, a splash pad, and easy access to the 401/403. The exterior of the home features a stone and stucco façade, concrete driveway, and extensive professional landscaping. The backyard oasis features an on-ground pool (6.5 ft deep end), wrap around decking with gazebo, patio and raised spacious deck with gas BBQ hook-up. The 10-foot foyer welcomes you into the home, with an office / bedroom, laundry, and powder room on this level. A few steps up, you'll find a stunning open-concept main level with cathedral ceilings, a 12-foot ledgestone fireplace, dining area with walk-out to the spacious deck - tinted windows provide privacy day and evening. The custom kitchen includes beautiful cabinetry, granite countertops, island/breakfast bar and amazing pantry space. This level also boasts a full primary suite with a spacious bedroom, a luxurious 5-piece ensuite with a soaker tub, a walk-in tiled shower with a glass door, a double vanity, and a large walk-in closet. The bright and spacious lower level includes a recreation room with gas fireplace and two additional bedrooms, a 4-piece bath and an additional level for storage and utilities. Additional features include custom blinds, hardwood floors, oak stairs, pot lights, and more. Book your viewing today and fall in love with this gem! (id:50886)
Makey Real Estate Inc.
76 Brybeck Crescent Unit# 105
Kitchener, Ontario
1 Bedroom on ground floor (no stairs to climb) is available immediately in Kitchener near downtown for families. All utilities are Inclusive and one parking is included. It will be 1 year lease and location of building is excellent and is close to all facilities. Unit 105 vat 76 Brybeck Crescent is priced at 1649. (id:50886)
Solid State Realty Inc.
820 Tremaine Avenue S
Listowel, Ontario
Welcome to 820 Tremaine avenue south in Listowel! This 4 bedroom bungalow is situated on a spacious lot backing onto green space. The home has ample living space including a large kitchen, living room , dining room and rec room. A unique feature of the property is the additional detached building complete with heating , bathroom and kitchen which has potential to be an in-law suite or rental unit ! The lot is lined with trees for privacy and gives a country feel with city living. The property is ideal for any commuters or for anyone looking to have more elbow room. (id:50886)
Keller Williams Innovation Realty
























