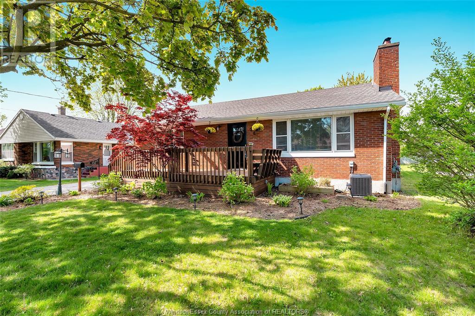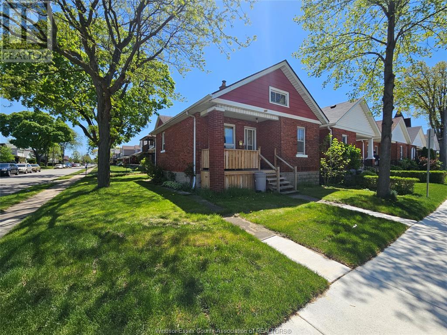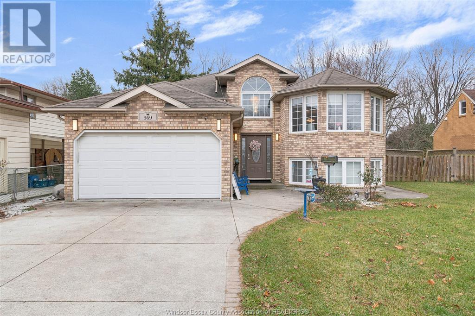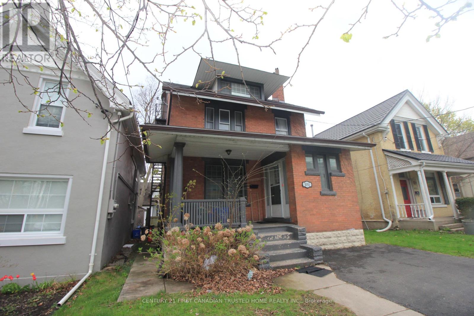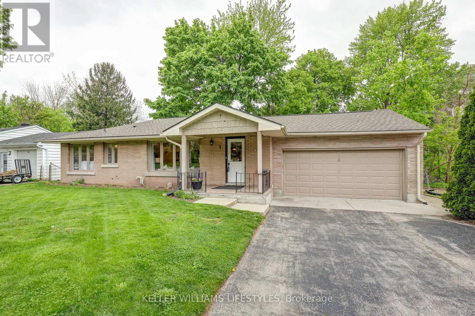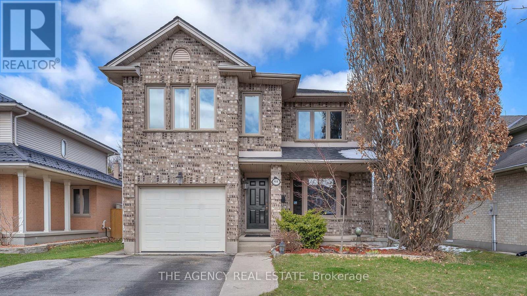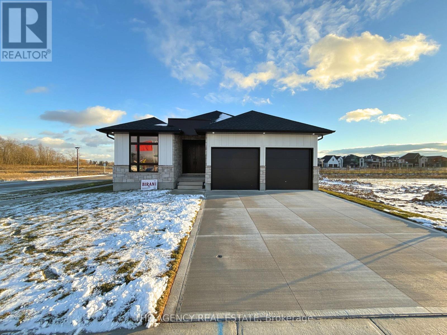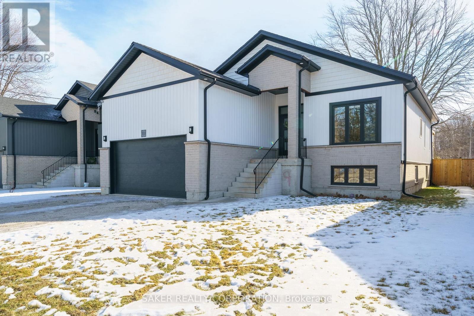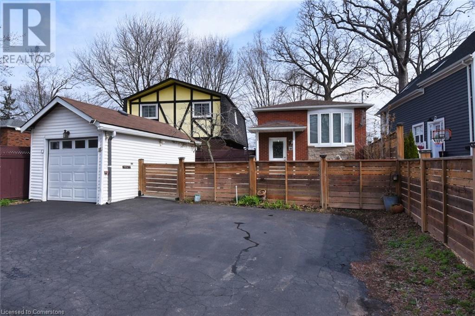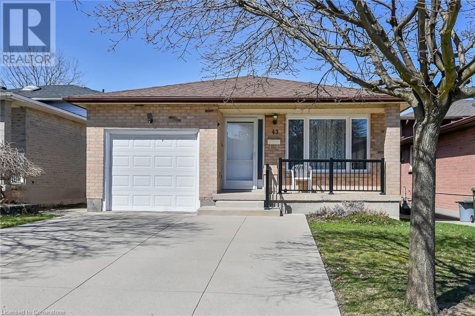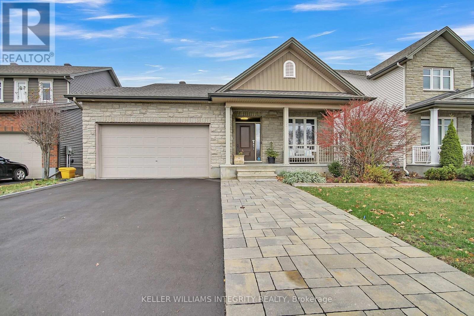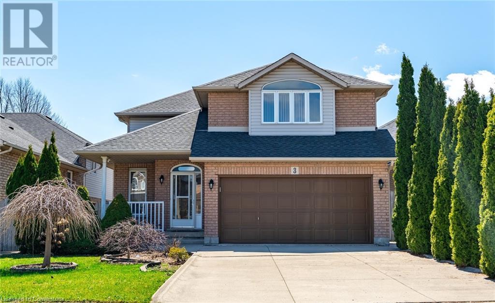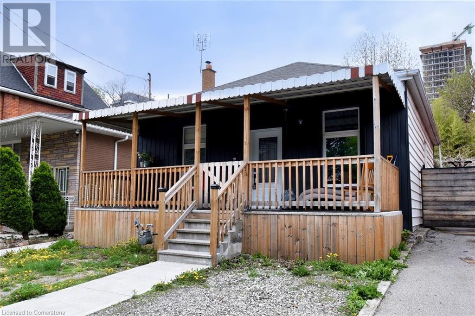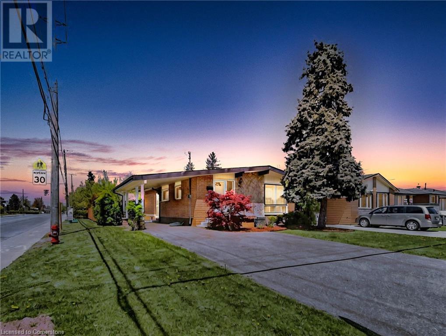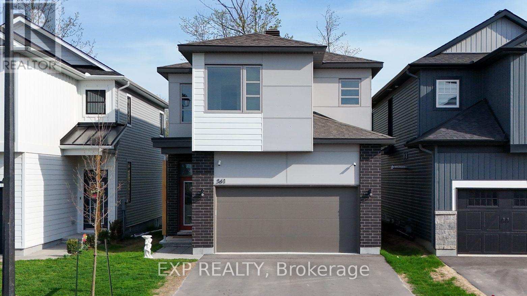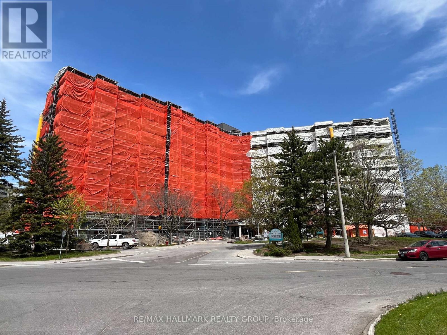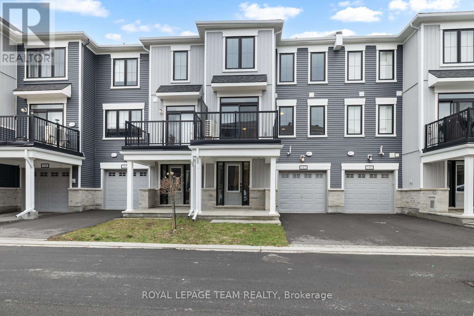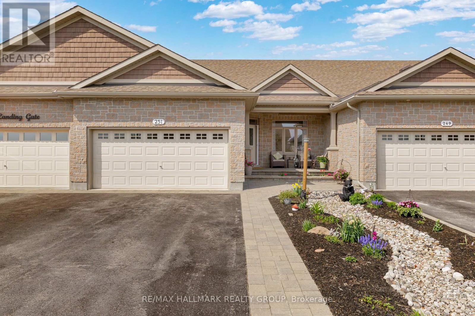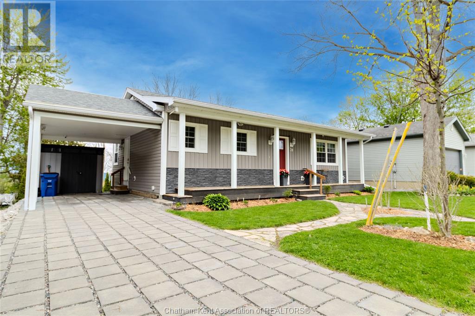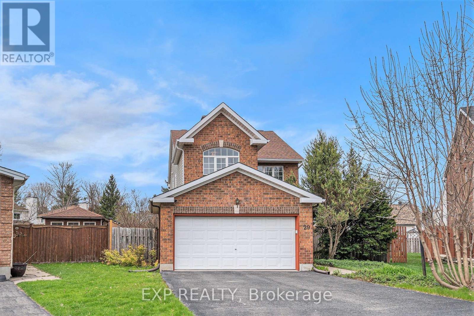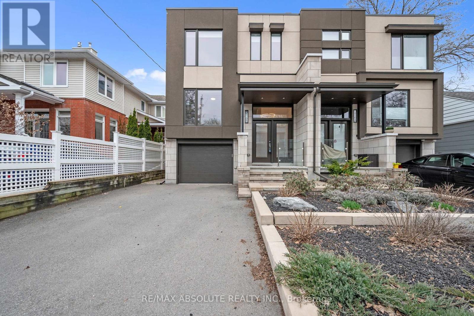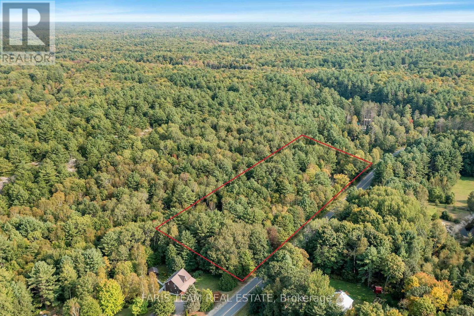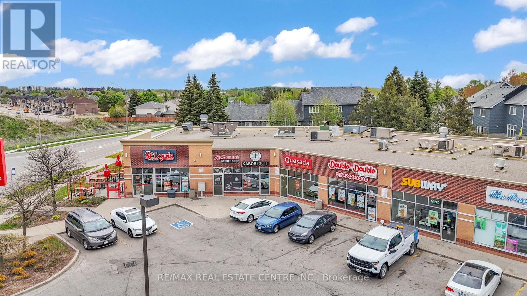26 Dolsen Road
Chatham, Ontario
Don't miss this spacious full brick bungalow situated on a quiet street in South East Chatham. With over 1400 SQ FT, the main floor features living room with functional wood burning fireplace, large eat-in kitchen, dining room, 3 good sized bedrooms, and a huge updated 4 piece bath. Basement offers another 700 SQ FT of living space including cozy family room with gas fireplace, updated 3 piece bath, laundry room, utility room and 2 more rooms that could accomdate a den, office, games room or storage. Main floor mudroom opens out to a large deck, perfect for entertaining! This property also features a fully fenced backyard, finished front drive and detached, heated 2 car garage. Updates include all newer vinyl windows, 3 exterior steel doors, 2 storm doors and furnace & A/C 2020. Perfect for 1st time homebuyers, young families and downsizers! (id:50886)
RE/MAX Preferred Realty Ltd. - 585
1093 Ellis Street East
Windsor, Ontario
Attention Investors, Renovators & First Time Home Buyers. All brick Ranch located in South Walkerville, close to plenty of parks & to both Windsor Regional & MET Hospital. 2 bedroom, 1.5 bath, corner lot w/ double wide gravel drive, updated roof (2020) & updated front porch. Home needs TLC and is being sold in ""AS IS WHERE IS"" condition. Home is Tenanted w/ long-time Tenant paying $893.05/Month (possession as per RTA 2006). (id:50886)
Buckingham Realty (Windsor) Ltd.
5740 Mencarelli Drive
Lasalle, Ontario
THIS HOME HAS IT ALL! OFFERING OVER 3,000 SQ.FT. OF FINISHED LIVING SPACE, THIS BEAUTIFULLY UPDATED, CUSTOM CALIFORNIA RAISED RANCH SITS ON A QUIET DEAD-END STREET IN ONE OF LASALLE'S HOTTEST AREAS. THE OPEN CONEPT MAIN FLOOR FEATURES A FULLY RENOVATED KITCHEM(2017) WITH PLENTY OF WORKSPACE AND A LARGE ISLAND PERFECT FOR ENTERTAINING. THERE ARE 3 SPACIOUS BEDROOMS, INCLUDING A PRIMARY SUITE WITH STUNNING RENOVATED ENSUITE(2017). THE LOWER LEVEL OFFERS A LARGE FAMILY ROOM WITH FIREPLACE, A FOURTH BEDROOM, REC ROOM, BATH AND LAUNDRY-JUST IN TIME FOR SUMMER STEP OUTSIDE TO YOUR BACKYARD OASIS WITH HEATED INGROUND SPORTS POOL, CONCRETE PATIOS, AND DIRECT ACCESS TO THE LOWER LEVEL. FANTASTIC CURB APPEAL AND PRIME LOCATION WITH EASY ACCESS TO THE 401, EC ROW, AND THE CANADA-US BORDER.NOTHING TO DO BUT MOVE IN. (id:50886)
RE/MAX Preferred Realty Ltd. - 584
569 Cabana Road East
Windsor, Ontario
Welcome to this beautifully updated 3+2 bedroom raised ranch in sought-after South Windsor. Featuring approx. 1,500 sq. ft., the main level offers a bright living/dining area, kitchen with patio doors to a fenced backyard, full bath with jacuzzi and skylight, and 3 bedrooms including a spacious primary. The lower level has a grade entrance, family room, 2 bedrooms, a second kitchen, updated full bath, and two laundry areas (new washer/dryer included). Updates: furnace (2015), AC (2023), owned hot water tank. Located near top-rated schools, trails, and shopping. (id:50886)
Real Broker Ontario Ltd
1119 Waterwheel Road
London North, Ontario
FLEXIBILTY. QUALITY. STYLE. VALUE. NORTH LONDON PRIME LOCATION. DESIGNS AND PLANS TAYLORED TO YOUR NEEDS AND WANTS. ROYAL PREMIER HOMES PROUDLY PRESENTS OUR LAST NORTH LONDON LOT, LOCATED IN AN EXCELLENT SCHOOL ZONE IN VIBRANT NORTH LONDON. 4 BEDROOMS. 2.5 BATHROOMS (CAN MODIFY TO 3.5 & JACK AND JILL). QUALITY FINISHES. KITCHEN PANTRY. ELECTRIC FIREPLACE. CONTEMPORARY DESIGN. ROUNDED CORNERS. LARGE COLOUR KEY WINDOWS. DOUBLE DOOR ENTRY. CONCRETE DRIVEWAY. SEPARATE SIDE ENTRY. COLOUR KEY WINDOWS. INSULATED GARAGE DOOR. QUARTZ COUNTERTOPS THROUGHOUT. QUALITY CABINETRY WITH SOFT CLOSE. PLUS, PLUS, PLUS. AVAILABLE BASEMENT CONFIGURATIONS. BUILD TODAY AND MOVE IN BEFORE WINTER. FLEXIBLE DEPOSITS. CALL TODAY TO CUSTOMIZE YOUR LAYOUT. RENDERINGS ARE CONCEPTUAL AND MAY CONTAIN UPGRADED FEATURES. PROXIMITY TO ALL LIFESTYLE AMENITIES. (id:50886)
Royal LePage Triland Realty
1051 Richmond Street
London East, Ontario
Investors: Be sure to take a look at this Licensed 8 bedroom home in London's Old North neighborhood. Currently rented. Lots of original charm in this 2.5 storey red brick in a prime location close to St. Josephs Hospital, UWO, Western Campus, Downton, Masonville Mall and a public transit stop out front and Future transit hub (BRT) for rapid transit. Always rented within a week of being advertised and tenants stay year after year. This would be a great addition to your investment portfolio with positive cash flows and potential to attract more. (id:50886)
Century 21 First Canadian Trusted Home Realty Inc.
23062 Hyde Park Road
Middlesex Centre, Ontario
Exceptional rare find just north of Ilderton situated on 3 acre country size lot of which 2 acres are treed forest/bush and surrounded by farmland with gorgeous panoramic views. A very private setting yet so close to Ilderton and London! Approx 3746 sf of absolute luxury including major renovations and a major addition to this home in 2020. Oversize 3 car garage/workshop, newer driveway, Norweco septic system, full home generator, well, pump and water treatment systems. Natural gas and fibre optic cable at the road. Updated windows with security film and this home is serviced by two separate furnaces and air conditioners for efficiency. Many unique features such as wi-fi hubs and dimmers for lighting. This home features 4 bedrooms and 3 full bathrooms, huge gourmet kitchen open to the dining area, main floor den and family room, dog washing station and full separate finished suite above the garage - must be seen to be appreciated. Large rear yard perfect for entertaining and room for a pool if desired. (id:50886)
RE/MAX Advantage Sanderson Realty
346 Glenrose Drive
London South, Ontario
Welcome to 346 Glenrose Drive, London, Ontario, a rare find in the heart of Byron! Nestled on a quiet, tree-lined street in the highly sought-after village of Byron, this charming bungalow offers the perfect blend of comfort, convenience, and community. Just minutes from Springbank Park, Boler Mountain, local shops, grocery stores, the library, public transit, and excellent schools, this location truly has it all. This home is a fantastic condo alternative, featuring a sought after, attached, two-car garage with convenient inside entry. Step inside to find a beautiful kitchen with maple cabinetry and a unique live edge bar overlooking a bright and spacious living room, ideal for everyday living and entertaining. The living and dining rooms offer rich hardwood flooring and elegant crown molding, creating a warm and inviting atmosphere. Patio doors from the dining room lead to a private, fully fenced, landscaped backyard, complete with mature trees and a sunny deck, perfect for relaxing or hosting guests. Downstairs, the fully finished basement provides additional living space with a large recreation room, games area, potential third bedroom, a 4-piece bathroom, and a tiled laundry room. Don't miss your chance to own this beautiful home in one of London's most desirable neighbourhoods. Whether you're downsizing, investing, or simply looking for a serene place to call home, 346 Glenrose Drive is a must-see! (id:50886)
Keller Williams Lifestyles
1313 Byron Baseline Road W
London South, Ontario
Exceptional family home on huge mature estate lot over 300 ft deep! Gorgeous gardens and landscape with pond feature. Backs onto green community park space - feels like you are out in the country or up in Muskoka! Huge attached garage and storage perfect for workshop or hobbyist. Brick bungalow with partially finished lower level. Large principal rooms throughout. Open concept kitchen to eating area and dining room with lots of windows overlooking the park-like yard. Formal living room with fireplace. Lower level has an extra bedroom and bathroom. Newer shingles just done and many updates throughout the years. This is truly a rare find and the one you have been waiting for! (id:50886)
RE/MAX Advantage Sanderson Realty
3530 Emilycarr Lane
London South, Ontario
This modern and spacious 3-bedroom, 2.5-bathroom townhouse is located in the highly desirable South London neighbourhood, offering both comfort and convenience. The open-concept main floor is filled with natural light and features a stylish kitchen equipped with stainless steel appliances and quartz countertops. Upstairs, you'll find a large primary bedroom with a private ensuite, two additional well-sized bedrooms, and updated bathrooms with contemporary finishes.Enjoy practical amenities including in-unit laundry, central heating and air conditioning, a private garage with additional driveway parking, and a backyard patio perfect for relaxing or entertaining. The home is ideal for families, young professionals, or students seeking a clean and modern living space in a quiet community.Situated just minutes from Highways 401 and 402, local parks, schools, and shopping options like Westwood Centre and Southdale Road, this location offers easy access to everything you need. Available for immediate occupancy at $2,695 per month plus utilities. (id:50886)
A Team London
62 Napoleon Drive
London East, Ontario
REDUCED PRICE IS YOUR OPPORTUNITY TO GET INTO A GREAT HOME! This beautiful 3+1 bedroom, original builder's executive model, is located in a desirable enclave and now available for occupancy. A bright and spacious 2-storey detached home, features 2.5 bathrooms and a striking vaulted ceiling in the family room. The newly refinished kitchen cabinetry offers the home a fresh and inviting look, complimenting the authentic granite countertops and modern backsplash. Other recent upgrades include the roof, fence, sump pump, air conditioner, all second floor windows, saving you from costly future upgrades. The side entrance allows the perfect opportunity to create a separate unit or in-law suite for extra income in the fully finished, 1 bed, 1 bathroom basement, and the large main floor bathroom allows for easy conversion to add main-floor laundry. 60 amp service available in the garage for EV charging as well. Just minutes from the 401 and Veterans Memorial Parkway, this home puts the whole city at your fingertips. Shops, a public school within walking distance, and places of worship nearby, this property provides everything you need only a short drive away. Homes on this welcoming, family-friendly street rarely hit the market don't wait, come check it out before it's gone! (id:50886)
The Agency Real Estate
6277 Jack England Drive
London South, Ontario
Stunning 4-Bedroom Bungalow with Finished Basement - Corner Lot with Separate Entrance. Welcome to this gorgeous 3,100+ sq. ft. one-floor home including a finished basement, located on a prime corner lot, offering both style and functionality. This beautifully upgraded property built by Birani Construction Inc. features high-end finishes throughout, including hardwood floors on the main floor and vinyl flooring in the basement. Perfect for families and investors alike, the home includes a separate entrance to the basement from the garage, ideal for multi-family purposes! Key Features: 4 Bedrooms: 2 bedrooms on the main floor, plus 2 additional bedrooms in the fully finished basement. -Upgraded Kitchen: Custom cabinetry and granite/quartz countertops along with an 8' island make this kitchen a chef's dream. The walk-through pantry provides ample storage space, and a walk-in storage closet adds convenience. Custom Laundry Room: Designed for ease and organization, this laundry room is functional and stylish. Hardwood Flooring: Rich hardwood floors flow throughout the main living spaces, adding warmth and elegance. Finished Basement: The lower level boasts a large recreation room, two bedrooms, and a full bathroom, perfect for guests or as an in-law suite. Separate Entrance: A private entrance to the basement from the garage provides real privacy for multi-family use. Walk-in Closets: The master bedroom includes a custom walk-in closet, adding both luxury and practicality. Private Backyard: Step outside into your private backyard, which backs onto an open green space walkway, offering additional privacy. Corner Lot: Enjoy the extra space and privacy of a corner lot, with easy access to local amenities and parks. Nestled in Talbot Village, this home is close to top-rated schools, parks, shopping, and all amenities. Don't miss your chance to own this exceptional property! (id:50886)
The Agency Real Estate
339 Oak Street W
Chatham-Kent, Ontario
This 2700 sq ft Home is only 2 Years Young located on Quiet dead end street, backing onto meadows in the village of Bothwell. Featuring a fully finished lower level with roughed-in Bathroom. large fully fenced yard and large oversized 2 tier decks (id:50886)
Saker Realty Corporation
810 Cousens Terrace
Milton, Ontario
Jaw-dropping views from every window in this sun-drenched, corner detached home, sitting on a whopping 71-foot-wide lot, fronting schools and parks right at your doorstep! Welcome to Mattamy's Mannington model in the highly sought-after Coates neighborhood. Enjoy morning sunrises and evening sunsets at the same time from this stunning corner home. Watch your kids play on the basketball court and splash pad right from your front porch. Walk along the patterned concrete path to a grand porch with a double-door entrance, where you're welcomed by a huge corner living room on the left and an 8-seater formal dining room on the right. The oversized family room with a gas fireplace and large windows will have you feeling like you are in a cozy cottage year-round. The recently renovated master chef's kitchen featuring quartz countertops, a large island, built-in microwave and oven, cooktop, and tons of cabinetry with a breakfast area sets a high standard for family living. This no-carpet home boasts brand-new stairs and upstairs flooring. The second-floor loft can easily serve as a fifth bedroom or a second family room. Plus, the huge balcony off the loft is your private lifetime retreat. The spacious master bedroom comes complete with a large ensuite and his-and-her closets. Convenience is key with a second-floor laundry room offering ample space for cloth drying and add 3rd Bathroom here if you want one. If you're looking for a complete lifestyle home with privacy and endless green, sunny views, you don't want to miss seeing this incredible property! (id:50886)
Exp Realty Of Canada Inc
684747 County Road 2,r.r.#3 Road
East Zorra-Tavistock, Ontario
Beautifully renovated ranch with a stunning main level and an ideal lower in-law suite offering handicap features and a private entrance. This home is only a minute west of Woodstock where you enjoy the serenity of country living and the benefits of being close to town without paying high city taxes. So many lifestyle possibilities here whether it's to accommodate a disabled relative or comfortably house an entire multi-generational family. Generous living space on both levels and spectacular picture window views of the glorious Thames Valley. Plenty of land with over half an acre backing onto open farmland gives you room to play with your kids and enjoy planting a nutritious vegetable garden. Great 24 ft x 24 ft garage/shop and large concrete drive where you will easily park 4 vehicles. This is truly an exceptional property of the kind that do not appear very often. Don't miss out on a winning opportunity! (id:50886)
Century 21 Heritage House Ltd Brokerage
19 Victoria Terrace
Grimsby, Ontario
Unique Waterfront beach property. Your own diamond in the ruff. Custom raised brick bungalow with possible rental or family suite in lower level (rough-in plumbing for second kitchen or bar area). Ideal for empty nesters or professionals. Perfect get-away or breathtaking own private resort living on Lake Ontario. Private beach area and large covered deck with beautiful waterfront view. 4 car parking with garage and irreg size lot. Must to view. Great for commuters and work @home. Easy hwy access to the Toronto and Niagara areas. (id:50886)
RE/MAX Escarpment Realty Inc.
43 Everest Street
Hamilton, Ontario
WONDERFUL FAMILY HOME IN THE DESIRABLE EAST MOUNTAIN, CLOSE TO EVERYTHING! THIS WELL CARED FOR *ALL BRICK!* BACKSPLIT HAS LOADS OF ROOM FOR MULTIPLE FAMILY SIZES OR MOVE IN THE PARENTS! THE HOME ALSO PROVIDES EXCELLENT WORK FROM HOME OPTIONS WITH THE TWO LOWER LEVELS HAVING PLENTLY OF FINISHED LIVING SPACE! MOVE IN AND UNPACK, WE'VE GOT THE BIG TICKET ITEMS TAKEN CARE OF, 2018 ROOF SHINGLES AND FRONT DOOR, 2019 WINDOWS REPLACED, 2025 FURNACE AND CENTRAL AIR, 2014 DOUBLE CONCRETE DRIVE AND SIDEWALK -THE LIST OF IMPROVEMENTS AND UPDATES GO ON! EXCELLENT VALUE FOR OVER 2100 SQUARE FEET OF LIVING SPACE! COME IN AND BE IMPRESSED! (id:50886)
RE/MAX Escarpment Realty Inc.
15 York Crossing
Russell, Ontario
Welcome to this exceptional turnkey bungalow, a rare builders model home showcasing premium upgrades throughout. Located in a sought-after family-friendly neighbourhood, this beautifully maintained home offers 2+1 spacious bedrooms, 3 bathrooms, and a bright open-concept layout perfect for modern living.The sun-filled living room features oversized windows, pot lights, and a cozy gas fireplace, creating a warm and inviting space for family and entertaining. The chef-inspired kitchen boasts quartz countertops, plenty of cabinetry, and expansive counter space ideal for cooking and hosting.The luxurious primary bedroom retreat features a walk-in closet and a private ensuite with double vanity, providing both comfort and convenience.The fully finished basement adds valuable living space with a full bathroom perfect for a recreation room, guest suite, home office, or in-law suite potential.Additional highlights include a 2-car attached garage, surface parking, and a landscaped yard all just 30 minutes from downtown Ottawa with easy access to schools, parks, shopping, and transit.Dont miss this move-in ready gem ,an ideal choice for families, down sizers, or investors looking for a high-quality property in a prime location. (id:50886)
Keller Williams Integrity Realty
461 Fagan Lake Road
Tay Valley, Ontario
A country treasure. Peaceful calm on 60 natural acres of gently rolling landscape, meadows, woodlands and, skating pond. Standing proud in this oasis, endearing home of strong century character and quality family comfort. Front foyer original wide baseboards and wood trim with vintage rosettes. Frosted sliding doors open to livingroom for relaxing, or entertaining. Lovely upgraded Laurysen kitchen features vaulted ceiling with attractive pine tongue&groove between exposed beams. Wrap-about breakfast bar for gathering of family, and friends. Adjoining dining area has efficient upscale Hampton woodstove. Patio doors to deck overlooking inground pool. Generous family room offers extended space. Main floor 3-pc bathroom with laundry station. Second floor, all new 2018 Strassburger windows and door to upper balcony that's ideal for quiet times. Primary bedroom double closet and windows with amazing views, including evening moon and stars. Three more good-sized bedrooms. Updated 4-pc bathroom has rain head shower/tub. Full basement with storage and utility area plus door to outside. Expansive back deck designed for fun summer BBQs. Inground big pool fully fenced with patio, new 2021 robot vacuum, 2020 pool pump, filter and pool cover. Perennial gardens, majestic willows, apple & pear trees, raspberry & blackberry patches. Walking trails thru woodlands. Amish garden shed. Outbuilding has hydro & attached two-vehicle carport. Quonset with hydro for storage, projects or possible hobby-farm animal housing. Creek flows thru fenced paddock for livestock to drink. Plus, pond that freezes in winter for skating. Small quaint barn, worth restoring. Architectural roof shingles 2020. Eleven Strassburger windows new 2018. Auto connected generator. Hi speed and Rogers cell service. 10 mins to public boat launch on Silver Lake. This country jewel offers your family a forever home - or, retreat for weekends & holidays. On township maintained road, 15 mins Sharbot Lake or 20 mins Perth. (id:50886)
Coldwell Banker First Ottawa Realty
3 Resolute Drive
Hamilton, Ontario
Discover this beautifully upgraded 6-bedroom gem located on the Hamilton Mountain – just steps from Limeridge Mall and everything urban living has to offer! The desirable centre-staircase design anchors a bright, main floor featuring a sunlit living room, a formal dining area and a welcoming family room – all tied together by rich solid oak hardwood throughout. The updated kitchen offers plenty of storage, modern stainless steel appliances and stylish pot lights with direct access to your backyard. Plus, you’ll love the convenient mudroom just off the garage. A well-placed two piece bathroom rounds out the main level. Upstairs offers four generously sized bedrooms with stylish laminate flooring, a full bathroom and a luxurious primary suite complete with a spacious ensuite and a walk-in closet. The fully finished basement adds incredible versatility, with two extra bedrooms, a full bathroom and impressive storage space. This fantastic, detached family home is nestled in a highly desirable neighbourhood. A spacious two car garage and extended driveway with room for four more vehicles offer plenty of parking for family and friends. This is the home you've been waiting for – don't miss out on the opportunity to make it yours! Don’t be TOO LATE®! Don’t be TOO LATE*! *REG TM. RSA. (id:50886)
RE/MAX Escarpment Realty Inc.
111 Mary Street
Hamilton, Ontario
All rm sizes are irreg and approx.. Very unique one stry renovated bungalow 3 bedrm for personal use or investment. Could be 2 units or for family use. Finished complete basement with separate entrance at the rear walk down with 2nd kitchen, 1 bedrm and 3 pc bath. Exterior siding with grey tones. Newer gas furnace, central air conditioner and newer type hot water tank. Good size back yard with shed + Hydro. All appliances included. Excellent location and walk to everything. By the go-train station, bus transit, downtown, shopping plus more. (id:50886)
RE/MAX Escarpment Realty Inc.
16 Hewitt Drive
Hagersville, Ontario
Welcome to 16 Hewitt Drive located in the friendly, community minded town of Hagersville enjoying close proximity to schools, churches, Hospital, public park/pool/skate board venue, downtown shops & eateries - relaxing 30 minute commute to Hamilton, Brantford & Hwy 403. This well maintained reflects pride of lengthy ownership - located in preferred, established neighborhood surrounded by similarly maintained properties & mature tree-lined streets - the ideal place to raise a family. Positioned handsomely on 0.20ac manicured lot is 1973 built “move-in ready” 4 level back-split introducing over 1,800sf of beautifully presented, freshly painted/redecorated living area (3 levels finished / lowest level unfinished) plus 265sf attached garage. Attractive covered front porch leads to spacious foyer seamlessly flowing past bright living room & formal dining room to the heart of the home - “The Kitchen” with adjacent dinette boasting garden door walk-out to newly constructed 16ft x 16ft treated wood entertainment deck - 2024 complimented with rigid gazebo continues to green velvet lawn & fenced back yard augmented with 8ft x 16ft designer garden shed set on concrete pad. Spacious upper level includes 3 sizeable bedrooms, modern 4pc bath updated by “Bath-fitters”-2015 & freshly carpeted hallway-2023. Escape to mid-grade family room enhanced with n/gas fireplace's warm ambience ftrs above grade windows & quality laminate flooring, large guest bedroom with personal 3pc en-suite - completed with unspoiled basement level sporting laundry station, utility area housing n/g furnace-2024, n/g water heater & 100 amp hydro *breakers*. Desired upgrades inc - roof shingles-2010, Northstar windows-2003, improved concrete driveway-2020, AC-2024, garage door with auto opener-2020, all quality appliances, new premium laminate flooring from 2008 to 2025 & list goes on. Experience true “Hagersville Happiness” (id:50886)
RE/MAX Escarpment Realty Inc.
82 Deschene Avenue
Hamilton, Ontario
Discover this beautifully updated raised ranch in prime Central Mountain! This spacious home offers 3+1 bedrooms and 2 full bathrooms, all on a single level with a finished basement. Situated on a large corner lot, it features a carport and a newly updated rear deck, perfect for outdoor living. Inside, you'll find vaulted, beamed ceilings and hardwood and hard-surface flooring throughout. The bright living room includes a cozy gas fireplace, while the kitchen boasts stainless steel appliances (note: microwave not working). Numerous updates have been made, including a new gas furnace, 100-amp breakers, updated central air and a rebuilt carport. The basement, complete with a separate side entrance, is fully finished and ideal for an in-law suite or potential rental unit. A rear shed with a concrete floor adds extra storage. Priced to move—don't miss this opportunity! (id:50886)
Michael St. Jean Realty Inc.
115 Shoreview Place Unit# 10
Hamilton, Ontario
Discover lakeside living at its finest in this beautifully maintained 3-storey townhome in Stoney Creek. Just steps from waterfront trail and parks, this home offers easy highway access and a serene setting. Featuring 4 bedrooms, 3 full baths, and main floor laundry, it's designed for modern comfort. Enjoy a spacious living area with vinyl flooring, quartz countertops, and updated stainless steel appliances. The balcony off the living room offers partial lake views, perfect for relaxing. The large primary bedroom boasts a private ensuite. Don't miss this incredible opportunity! Include rental application, credit report and ID. (id:50886)
RE/MAX Escarpment Golfi Realty Inc.
281 Br Rd 5 Storm Bay Rd
Kenora, Ontario
Stunning Renovated Home on Storm Bay Road – Waterfront Living at Its Finest! Welcome to your dream retreat on Storm Bay Road! This beautifully renovated home offers breathtaking south-facing views, ensuring all-day sun and incredible natural light throughout. Step inside to find high-end finishes and thoughtful upgrades from top to bottom. Enjoy brand-new decking ideal for outdoor entertaining, a new septic field, and your own private dock—perfect for boating, swimming, or simply soaking in the peaceful lakefront lifestyle. The double garage provides ample space for vehicles and storage. The lower level features a spacious granny suite, ideal for extended family, guests, or rental income potential. (id:50886)
RE/MAX Northwest Realty Ltd.
Part 4 Devils Gap Lake Of The Woods
Kenora, Ontario
A rare opportunity to own a cozy, off-grid 120 sq ft bunkie on 3.28 acres with an impressive 834 feet of frontage, just a stone’s throw from Devil’s Gap on Lake of the Woods. Nestled in a sheltered bay, this charming cabin offers the perfect mix of tranquility and adventure, with exceptional fishing and swimming right at your doorstep. Powered by solar energy, the bunkie is ideal for lake lovers looking for a low-maintenance getaway. Whether you're casting a line for trophy walleye or enjoying the warm summer waters, this location offers all the magic of Lake of the Woods. Perfect as a weekend retreat, guest cabin, or a basecamp for your lake adventures. Don't miss your chance to own this unique slice of paradise in one of the area’s most coveted spots! (id:50886)
RE/MAX Northwest Realty Ltd.
561 Paakanaak Avenue
Ottawa, Ontario
Welcome to this stunning home, offering luxury and convenience in a serene, forest-backed setting. Located on a premium deep lot, this home boasts privacy with a fully fenced rear yard that backs directly onto lush, tranquil forestland. With 4 spacious bedrooms above grade and 3.5 baths, this 2,794 sq. ft. home is perfect for families or those who love to entertain. The main level features 9-foot ceilings and an open-concept layout, enhancing the feeling of space and light. The chefs kitchen is a standout, with a sleek waterfall island, beautiful quartz countertops, and a convenient pantry for added storage. Pot lights throughout the home create a sophisticated ambiance, perfect for both daily living and special occasions. Upstairs, the master suite is a true retreat, with large windows showcasing the stunning forest views. The other bedrooms are equally spacious, with ample closet space and natural light. All bathrooms are modern and well-appointed, providing both style and convenience for the whole family. Situated near top-rated schools and the amenities of Findlay Creek, this home offers both comfort and easy access to everything you need, from parks to shopping and dining options. Whether you're relaxing in the spacious living areas or enjoying the private backyard, this home offers an unmatched lifestyle. Dont miss the chance to own this exceptional property - schedule a viewing today! (id:50886)
Exp Realty
221 - 1025 Grenon Avenue
Ottawa, Ontario
Welcome to this one bedroom Chopin Model condominium. The Kitchen features tile flooring and 3 appliances. The living/Dining area has laminate floors and sunlight pours in from the south west facing windows. Enjoy a morning coffee or create a work from home space in the sunny Atrium. The 4 piece bathroom includes an in-suite laundry. The large primary bedroom has carpet flooring. The building is situated on beautifully maintained grounds and features amenities that include an outdoor pool, tennis courts, picnic area, squash courts, rooftop terrace with a view of the Ottawa River, party room, Fitness Room, sauna, and more. Close to Bayshore Shopping and transit. The unit includes one owned parking space. (id:50886)
RE/MAX Hallmark Realty Group
142 Anthracite Private
Ottawa, Ontario
Welcome to 142 Anthracite Private a rare Gemstone model in the sought-after Promenade neighbourhood! This move-in ready 2 bed, 2 bath townhouse has builder upgrades plus fresh 2025 updates, including new vinyl flooring, carpet, and freshly painted. Featuring 9 smooth ceilings, quartz counters, and a spacious open-concept living area with a breakfast bar. The light-filled primary bedroom boasts a large walk-in closet and cheater ensuite. Ecobee smart thermostat included. Walkable to shops, parks, and everyday conveniences! (id:50886)
Royal LePage Team Realty
304 Lacourse Lane
Lanark Highlands, Ontario
WATERFRONT BUILDING LOT! THIS IS A BEAUTIFUL WATERFRONT PROPERTY WITH YEAR ROUND SUNSET EXPOSURE AND DIRECT BOAT CONNECTION TO WHITE LAKE AND DARLING ROUND LAKE. OVER 400 FEET OF NATURAL WATERFRONT AND ROUGHED IN BOAT LAUNCH AREA. A DRIVEWAY IS INSTALLED RIGHT TO THE WATER AND THE PROPERTY IS PARTLY CLEARED, JUST WAITING FOR YOUR BUILDING PROJECT. PEACE, TRAQUILITY AND NATURAL BEAUTY ABOUNDS. A GREAT PLACE TO BUILD YOUR DREAMS. THE PROPERTY IS LOCATED ON A CUL DE SAC AND A YEAR ROUND TOWNSHIP MAINTAINED ROAD WITH SCHOOL BUS SERVICE. HYDRO SERVICE IS NEARBY ON LACOURSE LANE. MANY YEAR ROUND RECREATIONAL OPPORTUNITIES ARE AVAILABLE! GREAT BOATING, FISHING, HIKING, POWER SPORT TRAILS WITH SKIING AND GOLF COURSES NEAR BY. 3 LOTS OVER FROM PUBLIC BOAT LAUNCH. IT'S A GREAT LOCATION! ONLY 1 HOUR TO OTTAWA, 45 MINUTES TO KANATA, 25 MINUTES TO ARNPRIOR, 30 MINUTES TO RENFREW AND CARLETON PLACE. (id:50886)
Royal LePage Performance Realty
8212 Victoria Street
Ottawa, Ontario
Discover a unique VILLAGE MIXED USE infill site in Metcalfe. This cleared, 1775sq meter/19,104 sq. ft. property offers 35 meters/114 feet of frontage on the main street, making it ideal for commercial or residential development or mixed-use. The Village Mixed-Use zoning allows for flexibility in design. A completed Phase 1 Environmental Assessment means the site is ready for immediate planning. Perfectly located across from a scenic community park and near thriving retail, this site provides an excellent development opportunity with convenient access to local amenities. As Metcalfe continues to grow, this property presents a rare opportunity to meet the rising demand in a prime, rapidly expanding area. Buyer to perform their own due diligence. Don't miss out! (id:50886)
Keller Williams Integrity Realty
74 Cobblestone Drive
Russell, Ontario
Avoid the hassles of new construction with this stunning, move-in ready "Georgia" open concept customized 5 bdrm/4 bath home, boasting an array of desirable extras and contemporary interior design. This sought-after floor plan offers a seamless flow throughout, perfect for modern living and entertaining. Upon entering, a bright and spacious foyer welcomes you, leading to a versatile den/office, ideal for remote work or a quiet reading area. A conveniently located powder room is situated just off the mudroom, providing easy access from the double car garage. The main level impresses with soaring 9 ft ceilings and upgraded hardwood and ceramic floors, enhancing the sense of space and luxury. The heart of this home is the stunning gourmet kitchen, a chef's dream featuring full-height cabinetry for ample storage, a walk-in pantry, and an expansive long island with comfortable seating and quiet-close cabinets. The adjoining living room is a cozy retreat, highlighted by a beautiful gas fireplace that serves as a captivating focal point. Oversized patio doors bathe the space in natural light and offer a seamless transition to the outdoor oasis. Step outside to a fully fenced yard transformed into a private resort. Enjoy summer days in the inground pool, entertain guests on the spacious patio, or relax under the charming gazebo. A practical shed provides additional storage for outdoor essentials. This meticulously landscaped backyard is an entertainer's delight and a perfect sanctuary for relaxation. (id:50886)
Keller Williams Integrity Realty
3675 Vaughan Side Road
Ottawa, Ontario
One-of-a-kind country retreat just minutes from Kanata, Carp, and Almonte! Set on a gorgeous 2-acre tree-filled lot, this uniquely designed home offers peace, privacy, and architectural charm. Step inside and be greeted by soaring ceilings, walls of windows, and polished concrete floors with radiant in-floor heating throughout the main level.The thoughtfully designed layout features a main floor primary suite complete with a en-suite bathroom, walk-in closet and main floor laundry for convenience. Upstairs, the massive open-concept loft spans the entire home a flexible space easily adaptable into multiple (3) bedrooms or a studio, and it already includes a full bathroom. A detached double garage with upper-level loft adds endless potential perfect as a workshop, studio, or finish it for a guest space.This is an incredible opportunity to own a peaceful, nature-surrounded home that offers the best of both worlds: rural serenity and quick access to city amenities. Home is a Bungalow with a loft- 24hr irrevocable on all offers as per form 244 (id:50886)
Fidacity Realty
251 Royal Landing Gate
North Grenville, Ontario
Discover the perfect blend of comfort and luxury in this stunning 2-bedroom, 2-bathroom bungalow townhome, situated on a premium lot backing onto the prestigious Equinelle Golf Course. Ideal for those looking to downsize or retire in style, this home offers breathtaking views and a serene setting. Inside, enjoy a thoughtfully designed layout with modern finishes and an upgraded Safe Step walk-in tub in the ensuite perfect for accessibility and relaxation. For those seeking an active and social lifestyle, a resident club membership is available, granting exclusive access to top-tier amenities, including an outdoor swimming pool, fitness facilities, pickleball and tennis courts, a driving range, and more. Enjoy discounts on golf memberships and dining at the community's local restaurant. Experience the feel of a private gated community without the gates in one of the area's most sought-after neighborhoods. Don't miss this rare opportunity to own a premium golf-course lot in Equinelle! (id:50886)
RE/MAX Hallmark Realty Group
322 Galloway Drive
Ottawa, Ontario
Welcome to 322 Galloway Drive, a beautifully updated property located in the heart of Orleans sought-after Queenswood Heights neighborhood. This versatile home features 3 spacious bedrooms plus a 1-bedroom basement apartment, currently rented out until the end of December perfect for additional income or multigenerational living. Enjoy the many renovations throughout creating a fresh and modern feel. The main living areas are bright and open, providing ample space for both entertaining and everyday family life. Also, a heated garage in the backyard for a workshop. Location is everything and this home is ideally situated just a 5-minute drive to Place d'Orleans, Farm Boy, gas stations, Phase 1 of the LRT, and quick highway access, making commuting and daily errands a breeze. Don't miss your chance to own a fantastic home with income potential in a prime location. Contact us today to book a private showing! (id:50886)
Exp Realty
7 Raleigh Street
Ottawa, Ontario
Unbeatable Location in the Heart of Old Ottawa South! Welcome to 7 Raleigh Street a rare opportunity in one of Ottawas most coveted neighbourhoods. It truly doesn't get much better than this! Views of the Rideau River, launch your kayak/paddle board 50M away, steps to Bank Street, minutes to the Canal and all the shops in Old Ottawa South & The Glebe.This solid 3+1 bedroom, 1 bathroom home is full of potential. Whether you're looking to personalize with thoughtful updates or undertake a full renovation or redevelopment, the possibilities are endless. Inside, you'll find hardwood floors and original wood trim throughout both levels, generously sized bedrooms, and a full-height basement that's partially finished and ready for your ideas. Move-in ready and highly rentable, this home offers flexibility while you plan your dream project. The spacious backyard provides ample space for an extension or the creation of a serene outdoor retreat. Homes in this quiet, riverside enclave rarely come available - don't miss your chance to own in this exceptional location! (id:50886)
Exp Realty
30 Lillian Street
Wallaceburg, Ontario
DON'T MISS THIS OVERSIZED FAMILY HOME IN ONE OF WALLACEBURGS FINEST NEIGHBOURHOODS. LOCATED IN THE CENTRE OF 2 SCHOOLS AND WALLACEBURG DISTRICT HOSPITAL. CLOSE WALKING DISTANCE TO ALL. WHO WOULD ASK FOR MORE YOU ASK! WELL HERE IT IS! A HUGE REAR YARD THAT HAS A 45' DECK OVERLOOKING A LARGE REAR YARD AND FARMLAND. REAR YARD HAS AN INVISIBLE FENCE (NO COLLAR PROVIDED). PERFECT FOR A GROWING FAMILY. LOTS OF ROOM TO PUT A POOL IN IF YOU LIKE. NOW FOR THE GOOD STUFF! MAIN FLOOR HAS AN OPEN CONCEPT DESIGN WITH L/R, KIT, EATING AREA. THE SINGLE CAR GARAGE HAS BEEN CONVERTED INTO A HUGE REC ROOM/GAMES ROOM, AND A BAR AREA. FOR THOSE WHO JUST WANT TO RELAX, IN THE LOWER LEVEL THERE IS A COZY FAMILYROOM WITH GAS FIREPLACE. BONUS! IF YOU HAVE A LARGE FAMILY OR LOTS OF FRIENDS, THERE IS A 6 CAR DOUBLE WIDE CEMENT DRIVEWAY IN FRONT OF YOUR NEW HOME. CALL TODAY FOR YOUR PRIVATE VIEWING. (id:50886)
RE/MAX Preferred Realty Ltd.
250 Shanly Private
Ottawa, Ontario
Welcome to this bright and spacious 2-bedroom, 2-bath upper-level condo townhome, ideally located across from the Minto Recreation Complex in the heart of family-friendly Barrhaven. This move-in ready home features 2 private balconies, one off the living room and another from the primary bedroom, and the rare bonus of 2 PARKING SPOTS, offering added flexibility and excellent value. The main level boasts an open-concept living and dining area with modern pot lights, fresh paint, and abundant natural light. The spacious kitchen offers great storage, ample counter space, and in-unit laundry neatly tucked behind closet doors. Upstairs, the large primary bedroom includes double closets, balcony access, and a cheater ensuite, while the second bedroom provides generous space for guests, family, or a home office. Located just steps from parks, top-rated schools, public transit and Stonebridge Golf Club, shopping, and all the wonderful amenities Barrhaven has to offer. Tennis courts are also just across the street, adding to the active, community-focused lifestyle. Whether you're a first-time buyer, investor, or looking to downsize, this is an exceptional opportunity to enjoy comfort, convenience, and community in one of Ottawa's most desirable neighborhoods. (id:50886)
Exp Realty
39 Tiffany Street
Ridgetown, Ontario
Welcome to 39 Tiffany Street... an immaculate home that sits on a tranquil 58x140' park-like lot in beautiful Ridgetown, Ontario! This better-than-new home offers convenient one-floor living plus a fully finished basement. The main floor features 2 spacious Bedrooms, a 4-Pc Bath, open concept Kitchen with centre island and B/I Dishwasher, Laundry, Dining area and Living Room with electric Fireplace and plenty of natural light. Downstairs you will find a fully finished Rec Room, 3rd Bedroom, 1/2 Bath, Workshop and plenty of storage. There's also a carport, 2-tiered rear deck, 200-amp electrical service, F.A.G. Furnace plus a ""ductless split system"", lush gardens, no rear neighbours and more! This ""prefab/modular"" home was custom built by Kent Homes (a Canadian company) in 2019! Be sure to book your private viewing today! (id:50886)
Exit Realty Ck Elite
29 Woodford Way
Ottawa, Ontario
Welcome to this beautifully maintained 4-bedroom, 2.5-bath single-family home on a PIE-SHAPED LOT in sought-after Longfields. This home offers a fantastic layout with hardwood throughout the main and upper levels, including upgraded hardwood stairs. The sunken tiled foyer leads to formal living and dining rooms, while the heart of the home is the stylish kitchen featuring stainless steel appliances, granite counters, extended cabinetry, a peninsula island with breakfast bar, and a cozy eat-in area. The inviting family room includes a gas fireplace, perfect for relaxing evenings. Upstairs, the spacious primary bedroom boasts a 4-piece ensuite with soaker tub and separate shower, while three additional generous bedrooms share a full bath. The finished basement offers laminate flooring, laundry, bathroom rough-in and ample storage. Enjoy a private backyard retreat and the convenience of being close to schools, transit, and shopping. (id:50886)
Exp Realty
216b Churchill Avenue N
Ottawa, Ontario
Welcome to 216B Churchill Avenue North a contemporary 4+1 bedroom, 4-bathroom semi-detached home in the heart of Westboro. Boasting bright open concept space above grade plus a fully finished lower level, this residence offers both space and style. The main floor features an open-concept layout with hardwood flooring, oversized windows, and a chef's kitchen equipped with built-in appliances. The spacious living and dining areas are ideal for entertaining, while a full bathroom and fourth bedroom provide flexibility for guests or a home office. Step out to a private deck perfect for relaxing or dining outdoors. Upstairs, you'll find three generously sized bedrooms, including a luxurious primary suite with a walk-in closet and spa-like ensuite featuring a glass shower. The top level leads to a rooftop terrace with expansive views, ideal for entertaining or unwinding. The finished lower level includes a fifth bedroom, full bath and a large family room great for a teen retreat, nanny suite, or multigenerational living. Additional highlights include inside access to the single garage and roughed-in in-floor heating. Located just steps from shops, restaurants, transit, and Westboro Beach, this home combines style, function, and location in one of Ottawa's most sought-after neighbourhoods. (id:50886)
RE/MAX Absolute Realty Inc.
2215 Old Second Line Road
Ottawa, Ontario
Prime location for the best of country living right outside the city perfect for those seeking tranquility and easy access to the urban lifestyle! This incredible 2 acre property boasts a sprawling all Brick/stone 3+2 Bedroom Bungalow. Enjoy the beauty of outdoors nestled in this lovely & private setting! Relax on the back deck, under the covered gazebo or in the 3 season gazebo encompassed with weatherall windows. Inside, a large front foyer greets you leading to the spacious Living Rm with a lovely stone fireplace & French doors opening to the back deck, French doors open to the formal dining room adjacent to the amazing Kitchen complete with nice lighting, pot drawers, pullouts, granite counters, back splash & centre island with bar fridge. This culinary haven opens up to a vast Family Room, complete with a cozy fireplace and another set of French doors to the inviting back deck. Then on to the designer laundry & mud room for your every day entrance off the garage. This area was thoughtfully created with a built-in bench, cabinets, counter space, backsplash & stainless sink plus access to the extra-ordinary walk-in pantry. All this will keep you organized! The Primary Bedrm is a great retreat featuring a large picture window & side window, walk-in closet plus an updated 3 pce ensuite with roomy walk-in shower. 2 additional Bedrms have double closets & use of the renovated 4 pce bath with stunning cabinetry, vanity with granite counter & extra storage cabinets. Descend one of the two staircases to discover a finished basement comprising two large Bedrms, both with walk-in closets, and an expansive Rec Room perfect for guests or older children seeking privacy. The vast basement also hosts a sizable workshop, cold storage, and abundant unfinished storage space. This magnificent home embodies both style functionality, ensuring it meets all your family needs with plenty of parking and a large 2 car garage! A truly remarkable home & setting awaits! (id:50886)
RE/MAX Hallmark Realty Group
2 Shady Branch Trail
Ottawa, Ontario
Beautiful Home on Corner Lot in Family-Friendly Amberwood. This well-maintained 4-bedroom residence sits on a spacious corner lot in the heart of Amberwood, a highly desirable and family-friendly neighbourhood known for its tree-lined streets and close-knit community. Ideally located just moments from parks, golf courses, top-rated schools, and recreation facilities, this home offers both lifestyle and location. Step into a thoughtfully designed layout featuring formal living and dining rooms, perfect for entertaining or hosting family gatherings. The eat-in kitchen flows seamlessly into a warm and welcoming main floor family room, complete with a gas fireplace. Upstairs, the home offers four generous bedrooms, including a primary suite with a private ensuite, and an additional full bath for family or guests. Patio doors off the family room lead to a large, private backyard - a perfect space for summer barbecues, play, or gardening. Additional highlights include a whole-home generator, ensuring peace of mind year-round, and the quality craftsmanship you can expect from an Iber/Steenbakker built home. Don't miss this exceptional opportunity to live in one of Amberwood's most desirable homes, where comfort, community, and convenience come together. (id:50886)
Coldwell Banker First Ottawa Realty
Pt Lt 3 Housey's Rapids Road
Kawartha Lakes, Ontario
Top 5 Reasons You Will Love This Property: 1) Gorgeous 3.8-acre treed lot presenting the perfect canvas for your custom-built country retreat 2) Ideally situated just minutes from the serene Severn River, Lake Couchiching, and several interconnected river systems, offering endless outdoor adventures 3) Conveniently close to the city of Orillia, providing easy access to all essential amenities while maintaining a peaceful, rural setting 4) Exceptional potential to design and build your dream home, tailored to your unique specifications and lifestyle 5) Nestled in the stunning Kawartha Lakes region, bordering the iconic Muskoka area, this location offers the best of cottage country living. Visit our website for more detailed information. (id:50886)
Faris Team Real Estate
Faris Team Real Estate Brokerage
1705 - 324 Laurier Avenue W
Ottawa, Ontario
Chic urban living, 1 bed + Den + 4-pc Bathroom condo Has Large Balcony, Underground PARKING and LOCKER . Bright open concept living space is complemented by modern high-quality finishes throughout. Floor to ceiling windows allow lots of natural light, Living Room & Bedroom have Patio doors to large Balcony . Kitchen boasts granite counter tops and s/s appliances. In-Unit Laundry, Amenities include a fully equipped exercise room, rooftop outdoor pool with elegant poolside cabanas, BBQ's, party room with kitchen and bar area, pool table, theater, 3 Elevators and concierge. Located in the heart of the city, within walking distance to parliament hill, restaurants, groceries, transit, plus other major amenities. Condo fee includes Heat, Water, Building insurance .. Possession: as per tenancy.. 48hrs notice for all showings, 4:30-8pm Weekdays , 10-4pm on weekends .. To BOOK Appointments Call Shirn Shadman 613-851-7799 (id:50886)
RE/MAX Hallmark Realty Group
19b Dundas Street
South Dundas, Ontario
Contemporary comfort meets artistic design in this newly built townhouse. Clean lines and a very sleek aesthetic create a visually striking space, while the thoughtful use of metal, wood and iron details adds a sense of quality and artistry throughout. A very functional layout with a combined laundry/mudroom entrance off the garage, complete with built-in bench that offers style and smart storage. Even the main level powder room showcases bold, high-end finishes. At the heart of the home is a sophisticated, modern kitchen featuring a spacious island - a stunning focal point! The interchangeable living and dining areas are flooded with natural light from the oversized windows and patio door, creating an airy, open-concept feel. As a special bonus, THE BUILDER WILL INCLUDE NEW STAINLESS STEEL KITCHEN APPLIANCES - a valuable upgrade for the future homeowner. Dramatic, vaulted ceilings paired with a striking black iron beam give the great room a distinctive, architectural edge. Upstairs, the spacious primary bedroom features a walk-in closet and cheater ensuite, while two additional bedrooms provide comfort and flexibility. Quality neutral-toned carpeting (softer in person than in the photos!) and generous windows enhance the contemporary finishes. Step outside to the backyard - just the right size for gardening or simply unwinding. With the St. Lawrence river just a short walk away, youll enjoy a touch of resort-style living right at home. This townhome is a rare blend of efficiency, elegance and thoughtful design. Add in the peace of mind of a FULL TARION WARRANTY and you have a home that offers both style and assurance for years to come! (id:50886)
RE/MAX Affiliates Realty Ltd.
6 - 95 Saginaw Parkway
Cambridge, Ontario
Explore a remarkable chance to acquire a well-established Kabob Grill restaurant or re-brand with your own concept, located in the vibrant heart of Cambridge! Situated at the busy intersection of Saginaw Parkway and Franklin Boulevard, this popular eatery resides in the lively Galt North neighborhood, surrounded by a bustling residential community, schools, medical facilities, and thriving commercial and industrial districts. The business benefits from consistent customer traffic and a loyal clientele base. With robust current revenues and ample potential for growth, this venture is poised for its next successful phase. The lease offers security with a 5-year renewal option, and the low monthly rent of only $5,900 covers TMI, HST, and water. This is an excellent opportunity to acquire a flourishing, growth-oriented food business or to redefine it with your own culinary concept under your personalized brand. The restaurant is fully equipped with essential commercial appliances, including a 20ft commercial hood, gas stove, tandoor, griller, walk-in coolers and freezers, and much more! (id:50886)
RE/MAX Real Estate Centre Inc.
1206 Checkers Road
Ottawa, Ontario
This charming 2-storey home is located in a highly desirable neighbourhood on a beautiful tree-lined street! Walking up to the front porch with its low maintenance railings, and a welcoming foyer to greet you. The carpet on the main level hides original hardwood flooring, once exposed will add character to this level. The spacious living room features a large window that floods the room with natural light, while a cozy gas fireplace becomes the focal point of the room. Adjacent to the living room, there is a versatile formal dining room and a sitting/flex space that can easily be adapted to suit your family's needs. The beautifully updated kitchen boasts ample cabinets and workspace. One end of this tasteful kitchen can accommodate a kitchen table for casual family meals. The second level has three bedrooms, one with built-in shelves used as a home office. An updated 4-piece bathroom centrally located from the bedrooms. The carpets on this level disguise hardwood flooring as well! The lower level features a powder room, a separate laundry area, and a cold storage. There is good ceiling height, offering the potential to develop more living space if desired. This home also boasts an oversized detached double garage (replaced appx. 5 years ago), easily accessible from a rear entrance to the house, providing additional functionality. Outside, a nicely fenced yard and older deck offer a blank canvas for gardening enthusiasts. An addition many years ago to this home set it apart from similar models on the street. The current owners have cherished this home for many decades, with many updates over the last several years. The location is ideal, with an elementary school at the end of the street, numerous parks nearby, easy access to the #417, and shopping! (id:50886)
RE/MAX Affiliates Realty Ltd.

