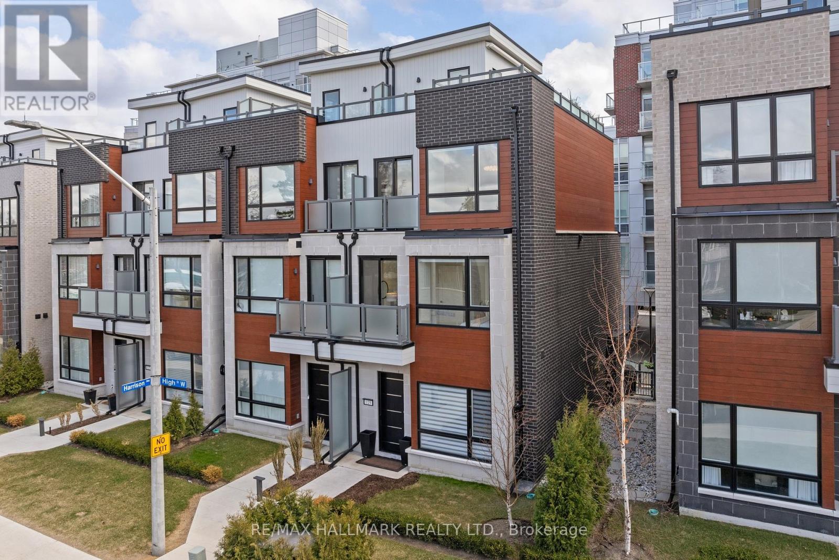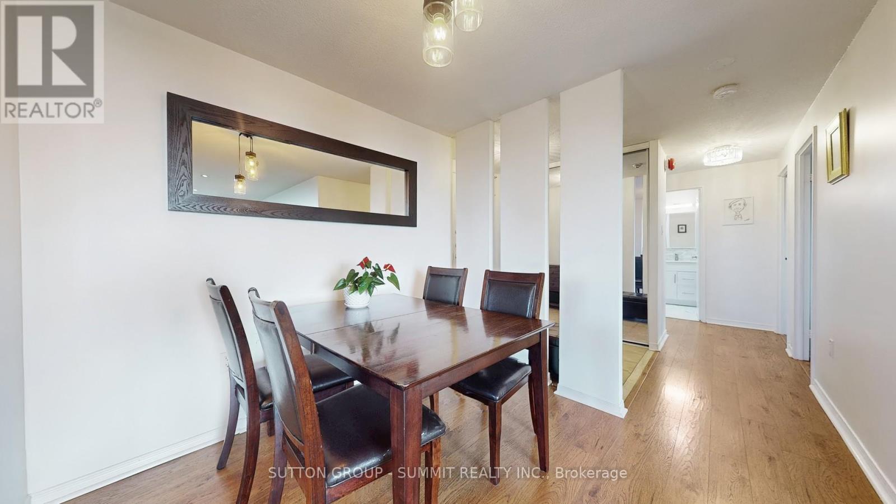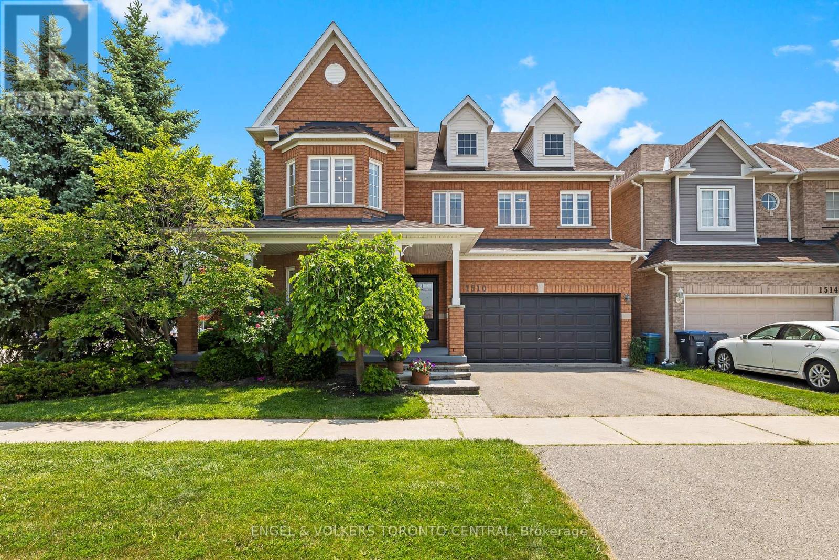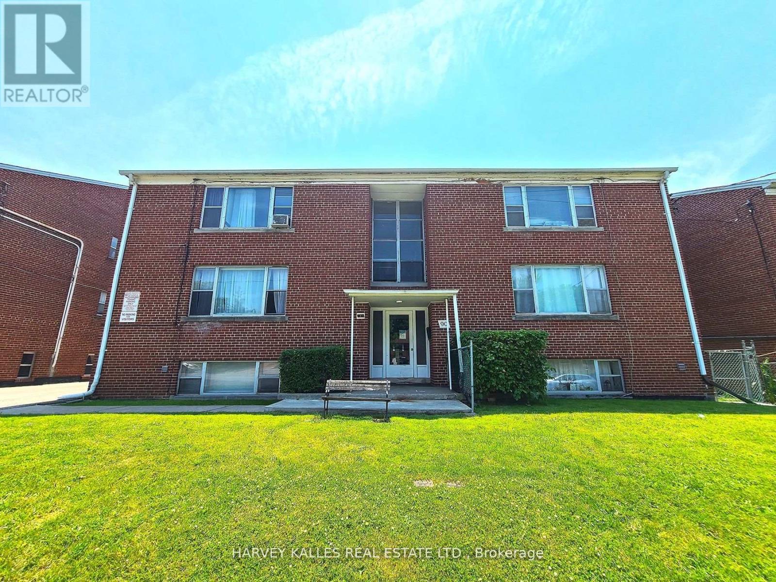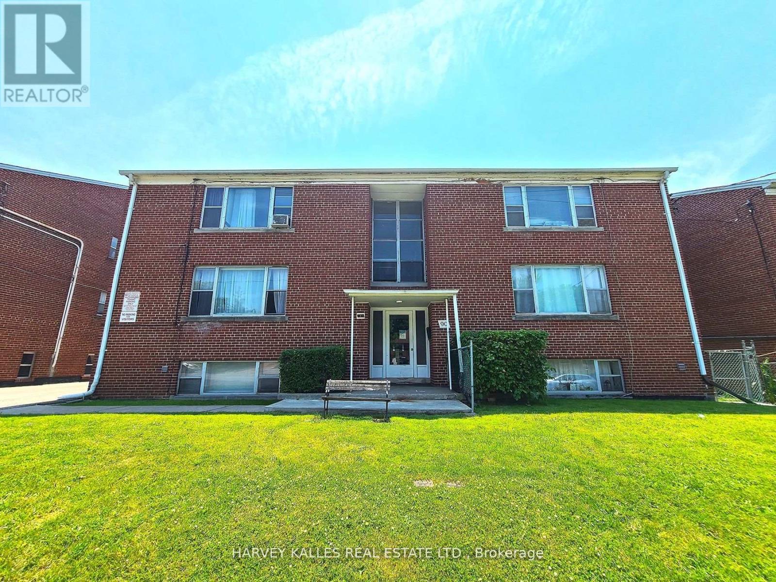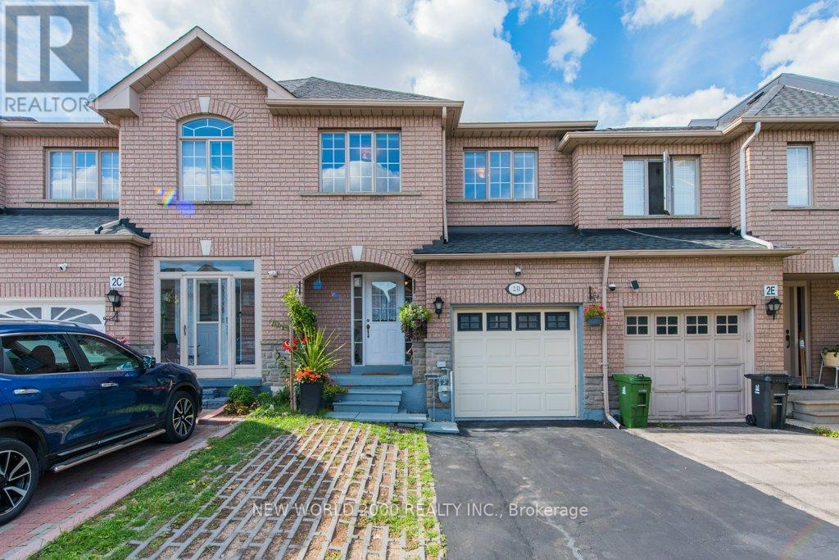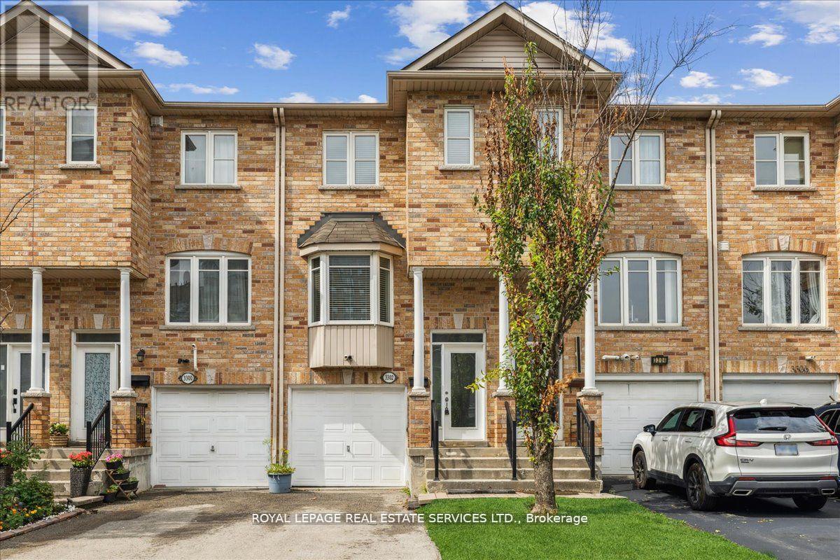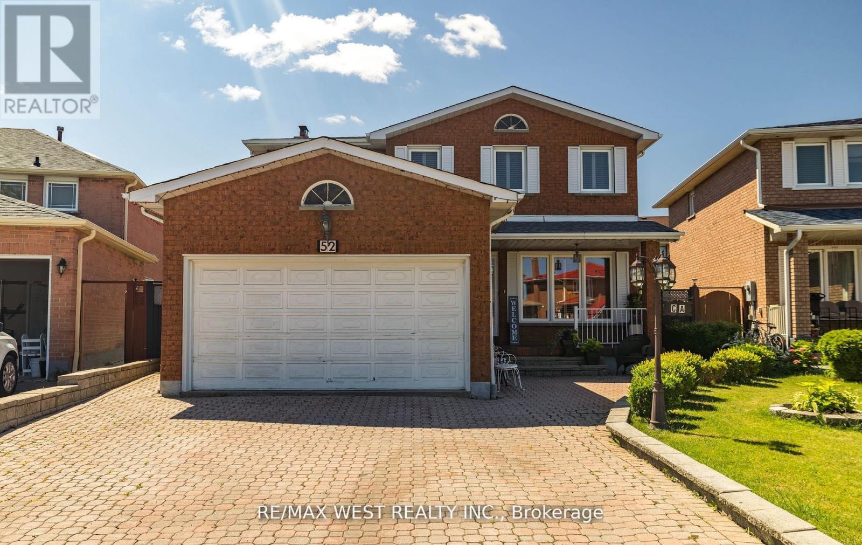2 Maryport Avenue
Toronto, Ontario
Proudly owned by the same family for decades, this lovingly maintained 3-bedroom, 3-bath semidetached home is a rare find in North York that showcases true pride of ownership. Nestled in the heart of the Downsview-Roding community, this property offers a timeless charm, making it the perfect place to call home. Be greeted by a bright and spacious layout featuring gleaming hardwood floors throughout most of the living space. The sun-filled living and dining areas flow seamlessly, creating an inviting space for both everyday living and entertaining. The home boasts an updated roof (2023), furnace, air conditioning, and a spacious detached garage. Ample parking to accommodate 5 cars on driveway and a beautiful backyard perfect for family gatherings, gardening or simply relaxing outdoors. Upstairs, you'll find three generously sized bedrooms filled with natural light, while the finished basement is equipped with a convenient half bathroom and separate shower, an extended living space ideal for a large recreation room, home office, or guest or in-law suite. Located just steps to Downsview Parks amazing amenities, the newly expanded transit system, Downsview Park TTC /GO, this home ensures unmatched convenience. Enjoy proximity to schools, shopping, and HHRH Wilson Site, all while being surrounded by green space and community amenities. Whether you're a first-time buyer or growing family, this is an incredible opportunity to own a home in one of North York's dynamic and evolving neighborhoods. (id:50886)
Royal LePage Your Community Realty
129 High Street W
Mississauga, Ontario
Welcome to this one-of-a-kind luxury condo townhouse in the prestigious Shores of Port Credit community. This exquisite 3-bedroom, 4-bathroom home has been thoughtfully upgraded throughout with high-end custom features and elegant design details that truly set it apart. Step inside and experience the perfect blend of style and functionality. The main floor features gleaming porcelain tile, crown molding, and a gourmet kitchen equipped with premium Jenair appliances, Blomberg dishwasher, and custom cabinetry. From the custom light fixtures and power blinds to the pot lights, closet systems, and carpet runners, every inch of this home has been meticulously curated. A rare in-unit elevator adds ease and convenience across all levels. The fully finished basement boasts custom pantries with integrated fridge, storage mezzanine, and a newly added bathroom with an indulgent infrared sauna with Bluetooth connectivity. The third-floor primary suite is a true retreat with crown molding, expansive lake views, and a spectacular 5-piece custom ensuite featuring porcelain floors, marble accent walls, and a herringbone tile shower floor. Enjoy seamless indoor-outdoor living with two storm-proof electric awnings, a Napoleon BBQ with gas line hookup, and a private rooftop terrace with sweeping lake views - perfect for outdoor entertaining. As a resident of the Shores of Port Credit, you'll enjoy two underground parking spots right next to your unit and access to unmatched amenities including a State-of-the-art gym, Wine club & golf simulator, Indoor pool & spa, Restaurants, lounges & library, Billiards, meeting rooms & more. All of this located steps from Lake Ontario, with easy access to Lakeshore Rd., shops, dining, parks, and vibrant Port Credit life. Truly a rare offering luxury, convenience, and lakeside living all in one. Check the virtual tour for lots more photos! (id:50886)
RE/MAX Hallmark Realty Ltd.
706 - 6720 Glen Erin Drive
Mississauga, Ontario
Spectacular CORNER CONDO* Family size KITCHEN WITH A WINDOW , lots of cupboards, counter space, extra electrical outlets (for all your kitchen processors) and a breakfast bar overlooking the living room! EXTRA WIDE Main entrance , so no problems to fit any type of furniture with ease! Ensuite laundry (newer washer and dryer), gleaming high end-laminate floors throughout, open concept layout, large Bedrooms (double closet) and a wood floor, open balcony with panoramic views ** 2 PARKING SPOTS ** All this in a great , family friendly neighborhood with Public Transportation (including GO station) at your doorsteps, walking distance to parks , shopping (Meadowvale Town Centre, library and short drive to Highways 401 and407. Your maintenance fee includes hydro, gas, water and more! Building amenities include outdoor pool, bike Room, gym, Security and Party Room ** (id:50886)
Sutton Group - Summit Realty Inc.
1510 Samuelson Circle
Mississauga, Ontario
Welcome to 1510 Samuelson Circle located on a stunning corner lot in Levi Creek. This simply breathtaking 4+1 bed, 4 bath upgraded modern home features an oversized open concept kitchen combined with dining and living areas, open foyer, and a sun-filled backyard porch walkout that connects each room perfectly allowing seamless flow throughout the main floor. Gourmet, chef-inspired kitchen, paired with spectacular Southeast-facing windows, bathes the main floor in natural light throughout the day and cozy sunsets at night, making it an ideal space for both entertaining and daily living. Upstairs features a four bedroom layout with spa-inspired master bedroom private his & hers walk-in closet and serene 4-piece ensuite and a private jacuzzi overlooking side-yard. A peaceful place to relax and enjoy a good book. This mesmerizing home sits on a ~4800 sq.ft lot that features large mature trees & meticulously groomed plants and hedges, a wraparound front yard porch, and a private backyard with walk-out patio perfect for events and summer weekends with the kids. A few premium features include a custom finished basement with living and storage space, a powder/laundry room, separate laundry room with side-entrance, two-car garage, and an automated Built-In Sprinkler System for the front & backyard. Local amenities include premier grocers, clinics, malls (Heartland Town Centre), and first-class schools including Levi Creek Public Elementary, St.Barbara Catholic Elementary, St. Marcellinus Secondary School & Mississauga Public Secondary School - all within a 10 minute radius. Public transit and HWY 401 & 407 accessibility just minutes away. A home of this quality is rarely available in this sought-after neighbourhood. Don't miss out on your forever home at 1510 Samuelson Circle! (id:50886)
Engel & Volkers Toronto Central
Engel & Volkers Oakville
90 Trethewey Drive
Toronto, Ontario
Purpose-Built Multiplex - Six Spacious Units! Well-maintained detached building near Eglinton & Black Creek, offering 5 large two-bedroom suites plus 1 bachelor. Conveniently located with easy access to Hwy 401 & 400, TTC service on Trethewey with a direct bus to the new Eglinton Crosstown Subway, and within walking distance to local schools. Building Highlights: Roof (2018), Furnace (2009), Boiler (2009) Garage doors (2017) All units converted from fuses to breakers (2019). No knob & tube wiring. Approx. 6,888 sq. ft. (per attached floor plans, including basement) 5-car garage. Income: Gross annual rent of $101,240 (as per Seller; Buyer to verify). Important Notes: Fully tenanted. All tenants to be assumed. Vacant possession will not be provided. Photos are from a previous listing; current floor plans attached. AGENTS - FINANCIALS AND FLOORPLANS ARE ON THE ATTACHMENTS (id:50886)
Harvey Kalles Real Estate Ltd.
90 Trethewey Drive
Toronto, Ontario
Purpose-Built Multiplex - Six Spacious Units! Well-maintained detached building near Eglinton & Black Creek, offering 5 large two-bedroom suites plus 1 bachelor. Conveniently located with easy access to Hwy 401 & 400, TTC service on Trethewey with a direct bus to the new Eglinton Crosstown Subway, and within walking distance to local schools. Building Highlights: Roof (2018), Furnace (2009), Boiler (2009) Garage doors (2017) All units converted from fuses to breakers (2019). No knob & tube wiring. Approx. 6,888 sq. ft. (per attached floor plans, including basement) 5-car garage. Income: Gross annual rent of $101,240 (as per Seller; Buyer to verify). Important Notes: Fully tenanted. All tenants to be assumed. Vacant possession will not be provided. Photos are from a previous listing; current floor plans attached. AGENTS - FINANCIALS AND FLOORPLANS ARE ON THE ATTACHMENTS (id:50886)
Harvey Kalles Real Estate Ltd.
2d View Green Crescent E
Toronto, Ontario
Neat as a pin and truly move-in ready, this freshly painted three-bedroom freehold home is linked only by the garage, ensuring plenty of privacy and comfort in a prime location.The spacious family-sized kitchen is a highlight, featuring a stylish island with barstools, sleek stainless steel appliances including a fridge, stove, and dishwasher, and a modern backsplash updated in 2024. The open-concept living and dining area is brightened by pot lights and high-end laminate flooring throughout, creating a warm and inviting space perfect for families.Upstairs, you'll find a beautiful oak staircase leading to a generous primary bedroom complete with a walk-in closet and a private ensuite. Recent upgrades include newer laminate flooring on the second level, adding a fresh, contemporary feel.The finished basement offers flexible living options with a bedroom space, closet, kitchenette, and a four-piece bath, making it ideal for an extended family or in-law suitejust note it's not a legal apartment.Additional features include a convenient laundry area in the basement with a newer washer, dryer, and a brand-new fridge. Enjoy the comfort of central AC, all existing light fixtures, and a backyard deck perfect for outdoor relaxation. The roof was updated in 2015, adding to the homes appeal and peace of mind.Located close to Humber College, public transit, hospitals, major highways, and all essential amenities, this home blends convenience and charm in one fantastic package. (id:50886)
New World 2000 Realty Inc.
35 - 2269 Mountain Grove Avenue
Burlington, Ontario
Step inside a stylish, move-in-ready home in a welcoming, family-friendly neighbourhood! This carpet-free 2-storey townhome features 3 bedrooms, 2 bathrooms, and a functional layout designed for modern living, making it an ideal fit for growing families, first-time buyers, or downsizers. The main floor offers a renovated kitchen with granite countertops, custom backsplash, ample cabinetry, and a coffee bar area, along with a two-piece bathroom and an open-concept living and dining space filled with natural light from large windows overlooking the backyard. Upstairs, you'll find three comfortable bedrooms, including a primary with his-and-her closets, plus a four-piece bathroom to serve the whole family. The finished walk-out basement adds valuable living space with a cozy rec room and a finished laundry area complete with tile flooring, built-in cabinetry, and a sink. Outdoor living is simple and private with a fully fenced, grass-free backyard designed for minimal upkeep. Additional features include energy-efficient windows (2024) and parking for two vehicles, one in the garage and one in the driveway. Residents also enjoy a well-managed complex with water, visitor parking, snow removal, landscape maintenance, and access to a shared inground pool. All of this is set in a highly desirable, inclusive neighbourhood close to schools, groceries, shopping, public transit, major highways (403/QEW/407), and more. (id:50886)
Royal LePage Real Estate Associates
3302 Pinto Place
Mississauga, Ontario
Sundrenced renovated 3-bedroom, 4-bathroom 4-parking spots included in this fabulous townhome ingreat demand location close to allamenities and transportation needs, mere steps to Cooksville GO.Recent updates include upgraded kitchen and baths, quartz counters, flooringand lighting. Home alsoboasts open concept walkout finished basement with separate entrance, income potential, and access to3-piece bath,stacked laundry facilities, furnace area and direct access to garage. There is built-in single cargarage and driveway that can accomodateminimum 3 cars. Rear yard has a patio and plenty of space forBbq, lounging and entertaining. Come take a look! Motivated Seller! Quick closingpossible! Don't missout! (id:50886)
Royal LePage Real Estate Services Ltd.
182 Tysonville Circle
Brampton, Ontario
****WELCOME TO 182 TYSONVILLE CIRCLE**** Absolutely stunning! Pride of ownership shines throughout this modern, upgraded home in the highly desirable Mount Pleasant North neighborhood. Situated on a premium pie-shaped lot backing onto scenic double ponds, it offers privacy and tranquil views. The main floor boasts soaring 9 ceilings, elegant crown molding, rich hardwood floors, and an open-concept layout filled with natural light. The inviting foyer with double closets leads to the open-concept living/dining area and a chefs dream custom kitchen with quartz countertops, stylish backsplash, stainless steel appliances including a gas stove and built-in oven, and abundant cabinetry. The bright breakfast area overlooks the backyard and provides a seamless walkout to the patio, ideal for family meals or entertaining. Upstairs, 4 spacious bedrooms await, with vaulted ceilings in the main bedrooms and the option to convert the 4th bedroom back into a family room if needed. Expansive windows throughout highlight the serene surroundings. The finished basement with a separate entrance adds versatility with a full kitchen, an additional bedroom, and a large rec room perfect for extended family, a nanny suite, multi-generational living, or rental income potential. The backyard features a separate area for a vegetable garden and a pool-sized yard with the option to convert the shed into a pool house. Homes also features ****2 Separate Laundry Rooms****Walking distance to GO Train station and Longos, with easy access to Mississauga Road. This home offers a thoughtful blend of luxury, functionality, and timeless design. A must-see! (id:50886)
RE/MAX Realty Services Inc.
52 Amantine Crescent
Brampton, Ontario
Welcome to 52 Amantine Crescent - a beautifully maintained home nestled on a quiet, family-friendly crescent in sought-after Fletchers Creek South. Lovingly cared for by the same owners for 40 years, this spacious residence offers 4 generous bedrooms and 4 bathrooms, perfect for a growing family. The main floor features a large family room with a cozy wood-burning fireplace and a bright, open kitchen with a walk-out to a private backyard oasis. The second floor boasts well-sized bedrooms, while the finished lower level includes a full in-law suite with its own kitchen, living room with fireplace, and two additional bedrooms - ideal for extended family or rental potential. Located just minutes from shopping, restaurants, the LRT, and more.This home is easy to show - don't miss the opportunity to own this exceptional property! (id:50886)
RE/MAX West Realty Inc.
2907 - 5105 Hurontario Street
Mississauga, Ontario
Welcome to the world of Canopy Towers, a captivating and an inspiring example of complete living embraced by stunning lifestyleamenities at Hurontario Street and Eglinton Avenue. Thoughtfully designed to complement your lifestyle, embrace modern openconcept space enhanced with the latest in contemporary features and finishes. Two Bedrooms, One Washroom Condo, Never Lived inis offered for Lease for the First Time. 9 Ft. Smooth Ceilings, Open Concept, South-West Exposure filled with Natural Sunlight, KitchenFeatures; Quartz Countertop, S/S Undermount Sink, Backsplash, S/S Appliances, Stove, Microwave, Hood Fan vented to Exterior, B/IDish Washer, Frost Free Refrigerator, Stacked Washer and Dryer vented to exterior. 24 hours concierge. Amenities; Outdoor CanopyTerrace, Indoor Pool and Whirlpool, Exercise Room and Yoga Studio, Party/ Private Dining/ Games Rooms, Card Rooms and a MediaRoom. Close to Major Highways, Minutes to Square One Mall and Sheridan College. (id:50886)
RE/MAX Real Estate Centre Inc.


