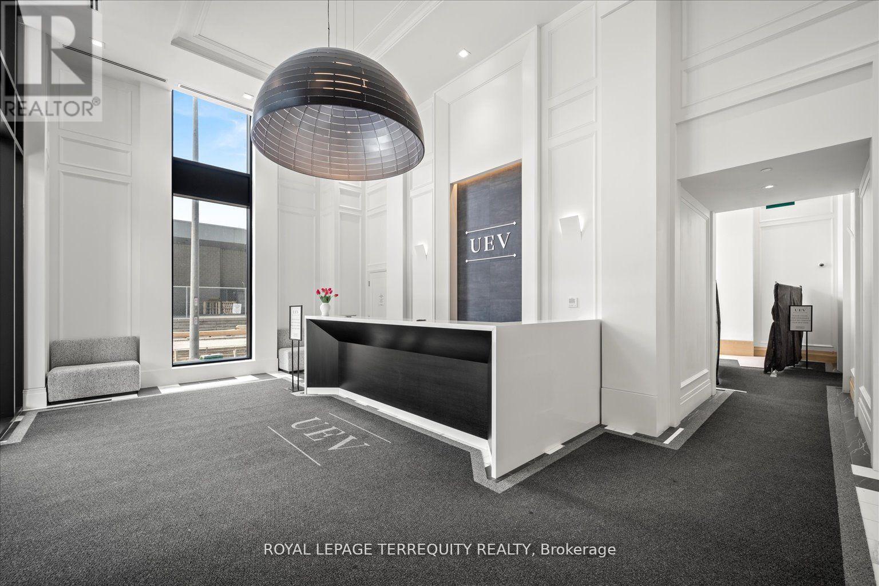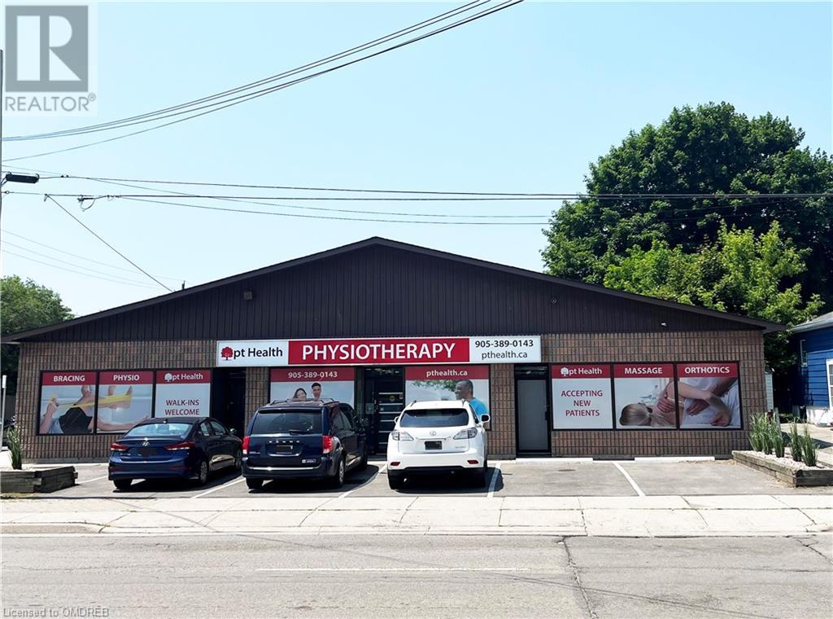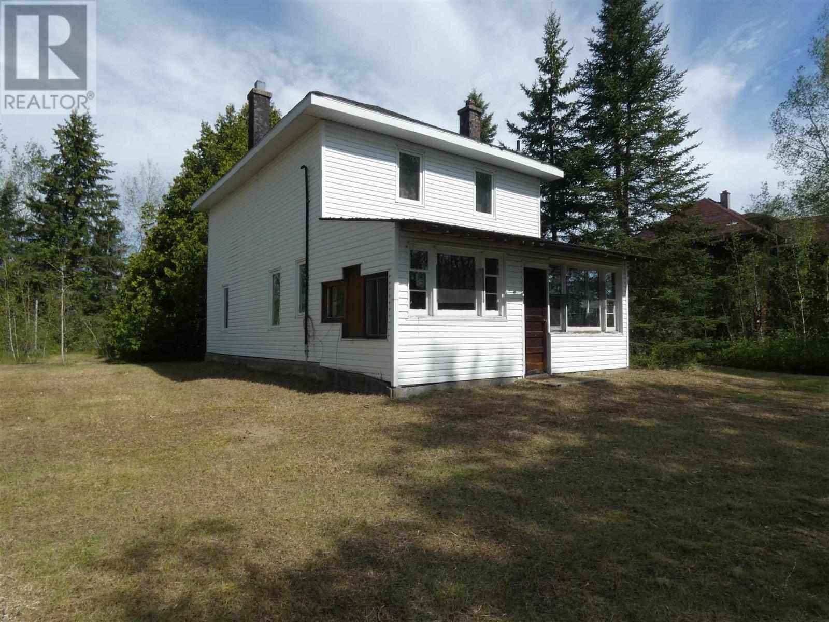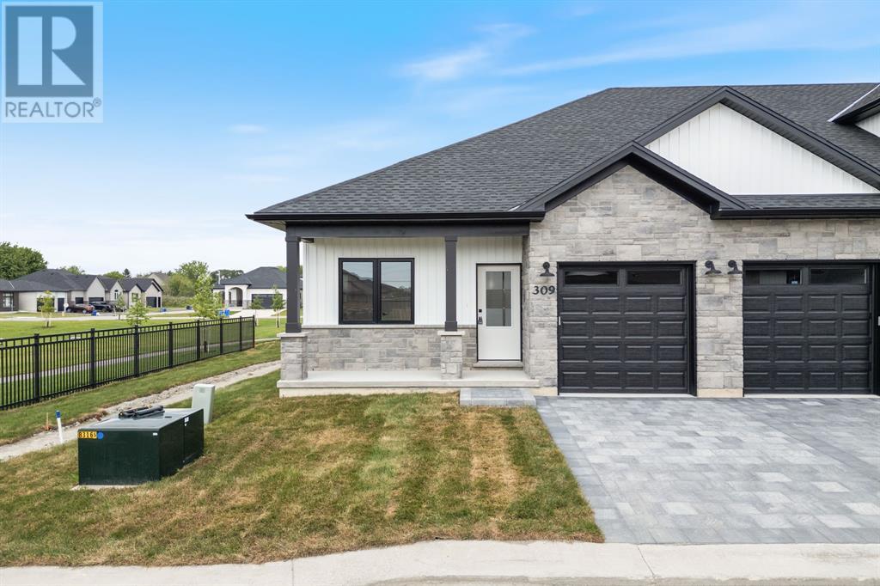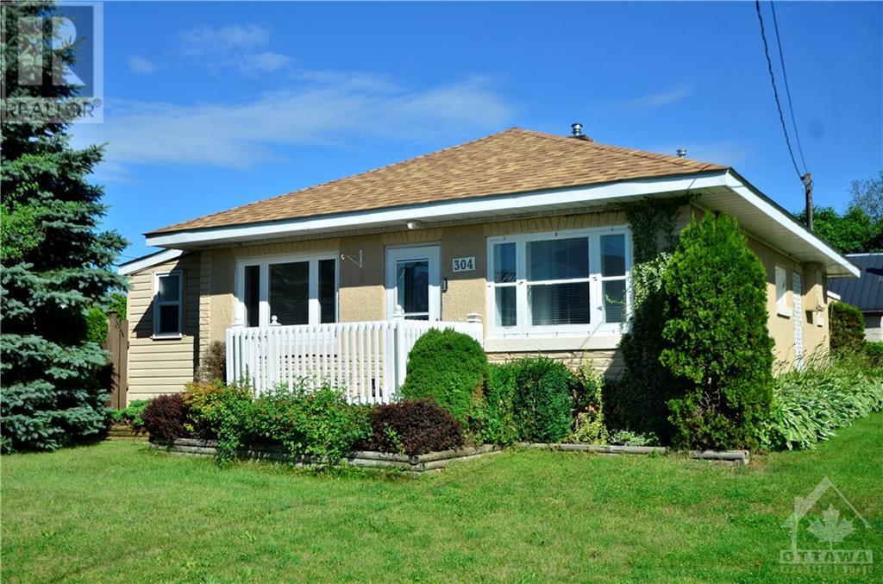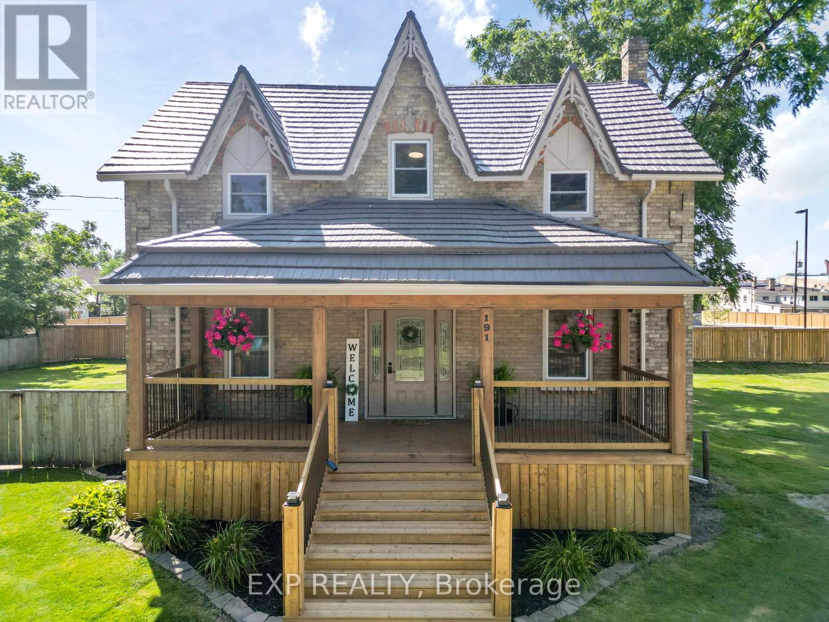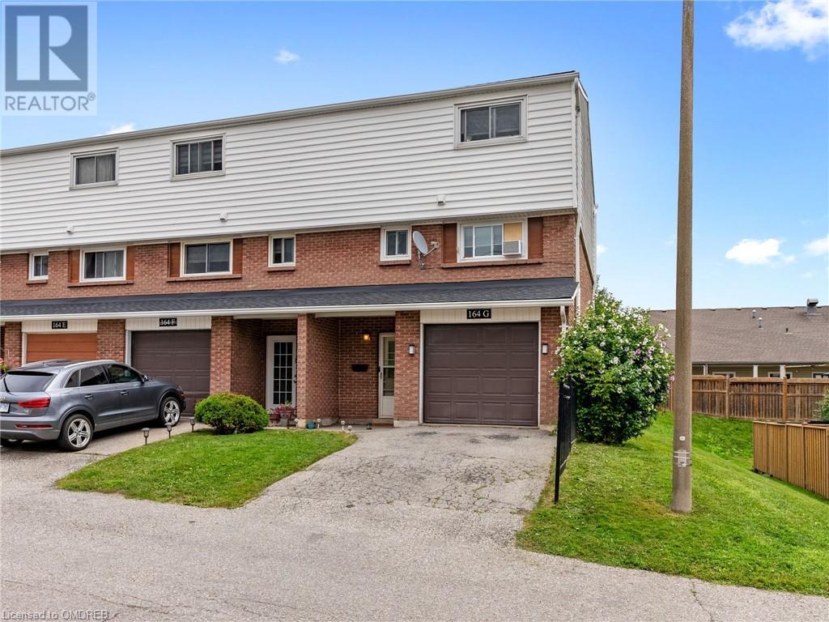123 Conservation Way
Collingwood, Ontario
Imagine living in Silver Glen Preserve, a wonderful friendly community in the heart of our 4-season recreational area. Only a couple minutes drive to downtown Collingwood shops and restaurants, marina, community events, golf courses and numerous biking and hiking trails. Featuring 2,057 finished sq.ft of spacious upgraded living space, 3 bedrooms, 2 full and 2 half baths, quartz countertops and California shutters. Enjoy a hot chocolate or glass of wine in front of the inviting gas fireplace after a long hike or a cold day on the slopes. The spacious primary bedroom has a 4-pc ensuite with oversized glass shower and spacious walk-in closet. Two additional bedrooms and a separate 4-pc bathroom complete the second floor. The finished basement features a family room, 2 pc bathroom and laundry room. An extended back patio surrounded by mature trees is ideal for privacy and entertaining family and friends. The spacious garage with workbench/storage shelving provides inside access from the garage to the home, convenient in winter. A wonderful recreation centre in the complex is a popular gathering place with a seasonal outdoor inground pool, gym, kitchen/entertainment area, social events, book library and pool table. Low monthly condominium fees of $428.65/month for all this! Buy now and be all settled in for the fall. Don’t miss this special offering. (id:50886)
Chestnut Park Real Estate Limited (Collingwood) Brokerage
1406 - 33 Frederick Todd Way
Toronto, Ontario
Discover urban luxury in this brand new 2-bed, 3-bath condo. With meticulous attention to detail, this property promises an unparalleled living experience for those who appreciate both style and functionality. The heart of the home is an open living, dining, and kitchen with a walkout to the balcony. The well-appointed kitchen is a culinary masterpiece. It features top-of-the-line stainless steel appliances, quartz countertops, a spacious island with a breakfast bar, and ample storage. Amenities include indoor swimming pool, sauna, private gym, games room, board room, dining room, outdoor entertainment area with BBQs, 24/7 concierge. Situated in a vibrant neighbourhood, you're mere steps away from the city's best dining, shopping and entertainment options. Easy access to transportation as the LRT is at your doorstep and minutes to the DVP. **** EXTRAS **** In the district for Rolph Rd PS, Bessborough Middle School and Leaside High School, some of Toronto's highest ranked schools! (id:50886)
Royal LePage Terrequity Realty
10546 Broken Second Road
Iroquois, Ontario
Enjoy approximately 15 acres in total and xperience this extraordinary property that has been immaculately maintained. It seamlessly blends the charm of the past with the convenience of modern living. Step into the kitchen, where history meets functionality, as part of a 1776 cabin has been skillfully incorporated. The rest of the house, constructed in 2000, exudes timeless allure of an old farmhouse complete with bricks imported from Ohio to achieve the desired look. Stones from the old foundation used to craft a grand wood burning fireplace. ICF and 9’ ceilings on the lower level with bedroom, den & living space offer potential multi-family space. The adjoining 10+/- acres is included in purchase used for corn, soybeans, and tile drained) and is a separate lot allowing sale, rental, or use. 35’x80’ barn offers great potential along with the newer 30’x30’ garage with loft. Located minutes from Iroquois, home of Iroquois Locks, marina, 18 hole golf course, beach & Ross Video. (id:50886)
RE/MAX Affiliates Marquis Ltd.
236 Sunset Crescent
Russell, Ontario
Welcome to this beautiful Melanie Melrose. A 4bed, 4bath home in the sought after community of Sunset Flats, complete with double garage and ample storage for your convenience. Upon entering you are welcomed by the inviting open concept living/dining area with California shutter blinds. The chef's kitchen is complete with stainless steel appliances, quartz counter tops/backsplash, wine/coffee bar and a walk-in pantry. This main floor is perfect for hosting gatherings and family dinners. The second floor features three bedrooms, each with their own walk-in closet. The primary bedroom offers an eye catching accent wall and luxurious 5pc ensuite bath. The finished basement adds an extra bedroom and another full bath. Looking for a backyard retreat? Look no further! With an inground pool, hot tub and interlock you may never want to leave. Close to great schools, parks and walking paths, amenities and more. This home has it all! (id:50886)
Century 21 Synergy Realty Inc
520-522 Upper Sherman Avenue
Hamilton, Ontario
Turn key opportunity For Investors & Landlords to Purchase income producing freestanding (Building) Retail Property zoned C2 located in Hamilton. Current Tenant is PT Healthcare Solutions, AAA tenant, physiotherapist Clinic situated in a prime area of Hamilton. The property is fully leased to a single tenant. Property has 10 parking Spots, 5 spots in front & 5 parking spots at the back of the building. Tenant pays all the expenses which includes utility, hydro, taxes & insurance etc. for the the period of 5 years ending in 2028 and Tenant has 3 additional renewal option and lease can be extended for another term of 5 years each after the expiry of lease term in 2028. Condition of the Building is AAA.Do not miss the opportunity. Once It's Gone Cannot Be Replicated. Property is close to Mountain Medical Centre, Juravinski Hospital, St Peter's Hospital, St Joseph Healthcare Hospital. (id:50886)
RE/MAX Real Estate Centre Inc
2 Dumond S
Jellicoe, Ontario
GOOD BONES ! This two story old darling just needs some TLC and a handyman to make it home. Two steel beams in the basement, newer windows and newer vinyl siding gives you a good start. Located in the village to Jellicoe, located on a large 116 x 163+ lot on the north side of Noble Lake, with some TLC you can enjoy it as a permanent home, summer cottage, or hunter/fisherman retreat. Three bedroom, one bath, 1160 square feet of living space, with attached sunporch. (id:50886)
Signature North Realty Inc.
43b Hansens Road
Port Severn, Ontario
Indulge in excellent swimming in calm waters from a deep-water dock at this Gibson Lake road-access, four-season home/retreat. Situated on a 0.37-acre property, you'll encounter the quintessential Canadian Shield scenery with gently sloping rocks and picturesque windswept pines. Unwind on the dock, in the sunroom at sunset, or in your own private sauna. This meticulously maintained two-story home, constructed in 2009, offers ample space for the entire family with four spacious bedrooms. The open-concept kitchen, dining, and living area is perfect for hosting gatherings. Bask in the sunlight and enjoy the natural light streaming in through large windows and a balcony off the studio bedroom. Plenty of storage with multiple closets, including 2 linen closets, and additional storage available in the partially finished basement/workshop and a shed. This property comes fully furnished. New in 2024 is a submersible water pump and an electric heat pump was installed in the furnace with estimated energy savings of 50%. (id:50886)
RE/MAX By The Bay Brokerage (Honey Harbour)
8034 Bone Island 1810 Georgian Bay S
Honey Harbour, Ontario
1027 FT OF SHORELINE AND OVER 2.3 ACRECS OF GEORGIAN BAY ISLAND PARADISE. GORGEOUS GRANITE OUTCROPPINGS ALONG WITH WIND SWEPT PINES AND MIXED FOREST MAKE THIS THE PICTURESQUE GETAWAY THAT YOU'VE BEEN LOOKING FOR. ADD DEEP WATER DOCKING AND SANDY BEACH AND YOU'VE GOT IT ALL. A 2 BEDROOM MAIN COTTAGE ALONG WITH A 2 BEDROOM GUEST BUNKIE AT THE FAR END OF THE PROPETY, GIVES YOU AND YOUR GUESTS, OR YOUR TEENS LOTS OF PRIVACY. BOATING, FISHING AND WATER SPORTS ARE ALL THERE FOR YOUR FAMILY. (id:50886)
RE/MAX By The Bay Brokerage (Honey Harbour)
6798 Riverview Drive
Cornwall, Ontario
Welcome to the gorgeous open concept bungalow. Pride of ownership shows throughout this home. When you first walk in you are greeted to a 16' high entrance with a palladium window. The open concept main floor with beautiful hardwood floors throughout also features 4 bedrooms, 2 full baths (one is a large ensuite with Jacuzzi tub), large walk-in closet in the Primary bedroom just off the ensuite bathroom. Beautifully renovated kitchen for you to show off your culinary skills. Downstairs you will find a large bright recroom, a gym which could be used as a 5th bedroom, a bathroom with jacuzzi tub and utility/laundry room. 2 car attached garage leads to a nice mudroom with laundry hookups. Central vacuum has been added as well. Enjoy the evenings sitting on the updated composite deck or by the fire. The backyard is fully fenced in and has some apple trees as well. With over $150,000 of upgrades done to the home since the owner has taken possession there are too many too list. (id:50886)
RE/MAX Affiliates Marquis Ltd.
8992 Highway 129
Thessalon, Ontario
Escape to a dream retreat with this amazing 3 bedroom waterfront cottage nestled in unorganized township offer cheap taxes and endless tranquility. Jobam lake has great fishing with brook trout, lake trout, white fish, northern pike, sml mth bass & walleye. The cottage is open concept with cozy wood stove, nice deck over looking the water, there is a small sand beach and a small boat launch, many upgrades include newer windows, floors, deck, roof. This cottage is in excellent shape and on a sought after lake. (id:50886)
Exit Realty True North
309 Anise Lane
Sarnia, Ontario
Welcome home to Magnolia Trails subdivision! Featuring a brand new upscale townhome conveniently located within a 3 min. drive south to Hwy 402 & north to the beautiful beaches of Lake Huron. The exterior of this townhome provides a modern, yet timeless, look with tasteful stone, board & batten combination, single car garage, & a covered front porch to enjoy your morning coffee. The interior offers an open concept design on the main floor with 9' ceilings & a beautiful kitchen with large island, quartz countertops & large windows offering plenty of natural light. The oversized dining space & neighbouring living room can fit the whole family! This bungalow unit includes: hardwood floors, 2 bedrooms, oversized bathroom, & built-in laundry. Additional layout options available. There are various floor plans & interior finishes to choose from, & limited lots available. Hot water tank is a rental. Call for more info! Listed as Condo & Residential. CONDO FEE IS $100/MO. Price includes HST. (id:50886)
Blue Coast Realty Ltd
309 Anise Lane
Sarnia, Ontario
Welcome home to Magnolia Trails subdivision! Featuring a brand new upscale townhome conveniently located within a 3 min. drive south to Hwy 402 & north to the beautiful beaches of Lake Huron. The exterior of this townhome provides a modern, yet timeless, look with tasteful stone, board & batten combination, single car garage, & a covered front porch to enjoy your morning coffee. The interior offers an open concept design on the main floor with 9' ceilings & a beautiful kitchen with large island, quartz countertops & large windows offering plenty of natural light. The oversized dining space & neighbouring living room can fit the whole family! This bungalow unit includes: hardwood floors, 2 bedrooms, oversized bathroom, & built-in laundry. Additional layout options available. There are various floor plans & interior finishes to choose from, & limited lots available. Hot water tank is a rental. Call for more info! Listed as Condo & Residential. CONDO FEE IS $100/MO. Price includes HST. (id:50886)
Blue Coast Realty Ltd
313 Anise Lane
Sarnia, Ontario
Welcome home to Magnolia Trails subdivision! Featuring a brand new upscale townhome conveniently located within a 3 min. drive to Hwy 402 & the beautiful beaches of Lake Huron. The exterior of this townhome provides a modern, yet timeless, look with tasteful stone, board & batten combination, single car garage, & a covered front porch to enjoy your morning coffee. The interior offers an open concept design on the main floor with 9' ceilings, hardwood and a beautiful kitchen with large island, quartz countertops & large windows offering plenty of natural light. The oversized dining space & neighbouring living room can fit the whole family! This bungalow unit includes 2 bedrooms & 2 bathrooms, including a master ensuite, & built-in laundry. Additional layout options available. Various floor plans & interior finishes to choose from. Limited lots available. Hot water tank rental. Listed as Condo & Residential. CONDO FEE IS $100/MO. Price includes HST. Property tax & assessment not set. (id:50886)
Blue Coast Realty Ltd
313 Anise Lane
Sarnia, Ontario
Welcome home to Magnolia Trails subdivision! Featuring a brand new upscale townhome conveniently located within a 3 min. drive to Hwy 402 & the beautiful beaches of Lake Huron. The exterior of this townhome provides a modern, yet timeless, look with tasteful stone, board & batten combination, single car garage, & a covered front porch to enjoy your morning coffee. The interior offers an open concept design on the main floor with 9' ceilings, hardwood and a beautiful kitchen with large island, quartz countertops & large windows offering plenty of natural light. The oversized dining space & neighbouring living room can fit the whole family! This bungalow unit includes 2 bedrooms & 2 bathrooms, including a master ensuite, & built-in laundry. Additional layout options available. Various floor plans & interior finishes to choose from. Limited lots available. Hot water tank rental. Listed as Condo & Residential. CONDO FEE IS $100/MO. Price includes HST. Property tax & assessment not set. (id:50886)
Blue Coast Realty Ltd
191 Shanly Road
Cardinal, Ontario
Two detached homes, one lot. This is a first time home owners perfect scenario, rent one out to cover some expenses and live in the other. Then once you build your bank account you can buy your forever home, rent the second home out for 2 sources of income and you are set for life. Or for the investors you can have 2 rental units. Or maybe you want to keep a family member close but independent. 304 Perry St has been renovated with paint and flooring, and both homes have had shingles replaced in 2016 and garage doors in 2024. Both homes have a single garage, 2 BR's,1 Bath and a deck. HWT rental: Shanly @ $48.08/month, Perry @ $22.48/month. Pictures of 191 Shanly interior were taken before tenant moved in. Walk to the St. Lawrence River or the indoor walking track at the new arena. This property is minutes from Hwy 401, Hwy 416 and the bridge to USA. Minimum 24 hour irrevocable on offers. (id:50886)
Royal LePage Team Realty
191 Shanly Road
Cardinal, Ontario
2 homes on one lot, a bit strange but true. 191 Shanly (has tenant) and 304 Perry (vacant) are small, 2 bedroom, 1 bath homes with a small yard and a single car garage each. 191 Shanly is currently rented to a 6 year tenant for $850 per month (includes water/sewer) but heat and electricity are extra. 304 Perry rent could be in the $1200/month range. This has the potential of over $2,000 per month with the current tenant. 191 Shanly has had some renovations and 304 Perry had extensive renovations. You could always live in one home and rent the other. 304 Perry St has been renovated with paint and flooring, and both homes have had shingles replaced in 2016 and garage doors in 2024. Costs: insurance Perry $134.98 + Shanly $74.98 = $2520/yr, Shanly water/sewer $1080/yr (paid by tenant), Perry electric/water/sewer currently $110/month but approx $200 when occupied, Perry Street gas was $70 to $140 per month this past winter, HWT Rentals $66.56/month. Costs listed below are estimates. (id:50886)
Royal LePage Team Realty
5 Pennsylvania Avenue
Wasaga Beach, Ontario
Welcome to 5 Pennsylvania Ave in the heart of Wasaga Beach, situated in the desirable Park Place by Parkbridge, a vibrant 55+ community that seamlessly blends convenience and leisure. Embrace a lifestyle of ease as you're surrounded by local services, amenities, and the allure of Wasaga Beach itself. Immerse yourself in this close-knit community that offers an array of services and recreational delights, including a heated indoor pool, a well-equipped fitness centre, and an exciting array of game options.Step inside this charming 2-bedroom, 1.5-bathroom bungalow, where comfort and coziness await. The living room warmly embraces you, creating a welcoming ambiance. Transitioning into the kitchen, abundant natural light illuminates the beautiful breakfast area, setting the stage for tranquil mornings. This residence provides the canvas for your personal touches, allowing you to effortlessly transform it into your very own haven. **** EXTRAS **** Land lease fees: Rent $528.26 / Taxes for the lot $35.81 / Taxes for the structure: $100.45. Water & Sewer billed quarterly. Total est monthly costs: $664.52 (id:50886)
Keller Williams Real Estate Associates
191 Catherine Street
North Middlesex, Ontario
This 2-storey one-of-a-kind yellow brick home is an absolute show-stopper Folks! Welcome to 191 Catherine Street in Parkhill Ontario. Where you will find a beautiful yellow brick home that has been recently completely renovated. First impressions are everything and this property leaves you saying Wow! You walk up a breathtaking set of wooden stairs to a beautiful covered front porch. When you open the front door and walk to your right boasts an open-concept modern white kitchen. The kitchen is a huge space with a nice-sized island awesome for entertaining. The kitchen also features all-new appliances and lots of cupboard space with a white backsplash that finishes the room off nicely. Also on the main floor is a nice sized living room and an open adjoined room for an office, exercise room, or an extra room to entertain. The main floor also has a nice sized 3-piece bathroom with a tiled shower that is very impressive. Upstairs has 3 nice-sized bedrooms and boasts a 4 piece bathroom including a separate shower and bathtub to soak and relax. To the back of the house just down from the main floor is a mud room leading to just over 700 square feet of basement that is nice and dry and a fantastic place for lots of storage. The mud room also leads outside to the back deck where you will find a huge newer wooden fenced-in backyard. It's a great place to entertain or for the dog to run around with no worries. The backyard also comes equipped with 2 large garden sheds and loads of space for an outdoor pool. Another huge asset to this property is that the new homeowner has the potential to sever a lot off to the North end of the house as the property sits on a double lot. This had been looked into in past years and seemed to meet the requirements at that time. Why consider moving to Parkhill, well it's a perfect location 15-minute drive to the beach, 45 minutes to the border, and 30 minutes to London. Parkhill has a beautiful dam and conversation area awesome for boating. (id:50886)
Exp Realty
147-52 Scotts Drive
Lucan Biddulph, Ontario
Welcome to phase two of the Ausable Fields Subdivision in Lucan Ontario, brought to you by the Van Geel Building Co. The Harper plan is a 1589 sq ft red brick two story townhome with high end finishes both inside and out. The main floor plan consists of an open concept kitchen, dining, and living area with lots of natural light from the large patio doors. The kitchens feature quartz countertops, soft close drawers, as well as engineered hardwood floors. The second floor consists of a spacious primary bedroom with a large walk in closet, ensuite with a double vanity and tile shower, and two additional bedrooms. Another bonus to the second level is the convenience of a large laundry room with plenty of storage. Every detail of these townhomes was meticulously thought out, including the rear yard access through the garage allowing each owner the ability to fence in their yard without worrying about access easements that are typically found in townhomes in the area. Each has an attached one car garage, and will be finished with a concrete laneway. These stunning townhouses are just steps away from the Lucan Community Centre that is home to the hockey arena, YMCA daycare, public pool, baseball diamonds, soccer fields and off the leash dog park. These units are to be built and there is a model home available for showings. (id:50886)
Century 21 First Canadian Corp
4 Ashwood Crescent
Quinte West, Ontario
This family-oriented community is expanding and has everything you could want. Beach, water park, restaurants, school, grocery store and rec centre. Mins from the 401, Belleville and CFB Trenton. Gorgeous lot with lots of parking on the double paved drive, immaculately groomed lawns, maturing trees, perennial gardens, partially fenced yard and a beautiful walkway to the covered front entry. The covered deck with gas BBQ hook up is perfectly situated off the walkout from the dining area and is ideal for relaxation time, even on a rainy day. Spacious foyer with inside entry from the double car garage. Open concept kitchen/dining with island, lots of cabinets and counter space. Large, bright, comfortable living room. Primary bedroom offers a walk-in closet and 3 pcs ensuite. Downstairs you will find a generous rec room and an attractive wet bar, ideal for entertaining family and friends. The 4th bedroom, 3 pce bath and large storage / utility room complete the lower level. Move in condition! (id:50886)
Royal LePage Proalliance Realty
529 Falconridge Crescent
Kitchener, Ontario
Gorgeous home with 4 bedroom, 4 bathroom, double garage in the prestigious River Ridge community now is for rent! Grand open to above foyer. From the right side of foyer to large living and dining area with modern paint colors, custom wood California shutters, hardwood floor, and updated light fixtures. The left side foyer is the office room with hardwood floor. The huge gourmet kitchen with custom cabinets, granite counter top and spacious breakfast bar. The large family room with open to above cat walk, fireplace, sitting in the room you can enjoy afternoon sun. Bedroom level features main bathroom with 2 stainless steel sinks convenient for those busy mornings. Master bedroom features walk in closets and exquisite 'spa' like ensuite, deep soaking tub, his & her sinks and glass tiled shower. Huge finished rec room/games area with bath, pot lights and storage room. Fabulous location, close to all amenities, schools, parks. Walk to Kiwanis Park, beautiful Grand River trails, green space. Call now to book your private viewing today. (id:50886)
Royal LePage Wolle Realty
1035 Bank Street Unit#705
Ottawa, Ontario
Discover modern living in this newly built 2-bedroom condo in Ottawa’s Glebe. With updated finishes and a spacious living area, this home offers chic style and comfort. Enjoy amenities like a party room, exercise room, and a private terrace with stunning views of TD Place stadium—perfect for watching Redblacks games and evening events. Located just steps from Lansdowne in the vibrant Glebe neighbourhood, you’re close to restaurants, shops, and all the local attractions. Experience luxury and convenience in a prime location. A Home, A View, A Lifestyle! (id:50886)
Avenue North Realty Inc.
157 Perth Street
Elgin, Ontario
WOW! IMMACULATE AND CLEAN, READY FOR YOU TO MOVE INTO. IF YOU HAVE NEED FOR STORAGE OF YOUR FUN TOYS LOOK NO FURTHER, 3 BAY GARAGE PLUS A 2ND BUILDING THAT WILL HOUSE 2 TO 4 MORE CARS OR BOATS. ABOVE 3 CAR GARAGE IS FULLY OPEN SPACE FOR STORAGE. PAVED DRIVE WAY AND PARKING AREA. HOUSE HAS 4 BEDROOMS AND 2 BATHROOMS, LARGE REC ROOM, LARGE UTILITY/LAUNDRY ROOM PLUS LARGE STORAGE AREA. APPLIANCES ARE LESS THAN 2 YEARS OLD EXCEPT THE STOVE, FURNACE AND AC SINCE 2018, ROOF IS APPROX 12 YEARS OLD, WINDOWS AND DOORS ARE IN EXCELLENT CONDITION. BACKUP GENERATOR HOOKUP IN PLACE. LARGE FRONT DECK AND EVEN LARGER REAR DECK WITH HOT TUB,(NOTE TUB NEEDS HEATER) ABOVE GROUND 27 FT ROUND POOL WITH DECK. (POOL HEATER AND GAZEBO ARE NOT INCLUDED). THIS KIND OF PROPERTY IS RARE TO FIND AND YOU WILL HAVE THE OPPORTUNITY OF OWNING A PROPERTY WITH THE BIG WOW EFFECT. BUS PICKUP FOR BOTH SCHOOLS. (id:50886)
RE/MAX Affiliates Realty Ltd.
164g Henry Street
Brantford, Ontario
Discover this beautiful and spacious 4-bedroom, 2-bathroom end unit condo, ideally located close to amenities, shopping, and transit. The main floor features a convenient laundry area, a versatile 4th bedroom that can double as an office or den, and a walkout to a private backyard—perfect for relaxation. On the second level, enjoy the open concept living room with a cozy gas fireplace, an eat-in kitchen, and a handy powder room. The third level offers three generously sized bedrooms and a 4-piece bathroom. This condo includes a single garage with entry door, single car driveway and one parking space. This is an excellent opportunity to enter the market with a comfortable and convenient home. Thank you for viewing! (id:50886)
Real Broker Ontario Ltd.


