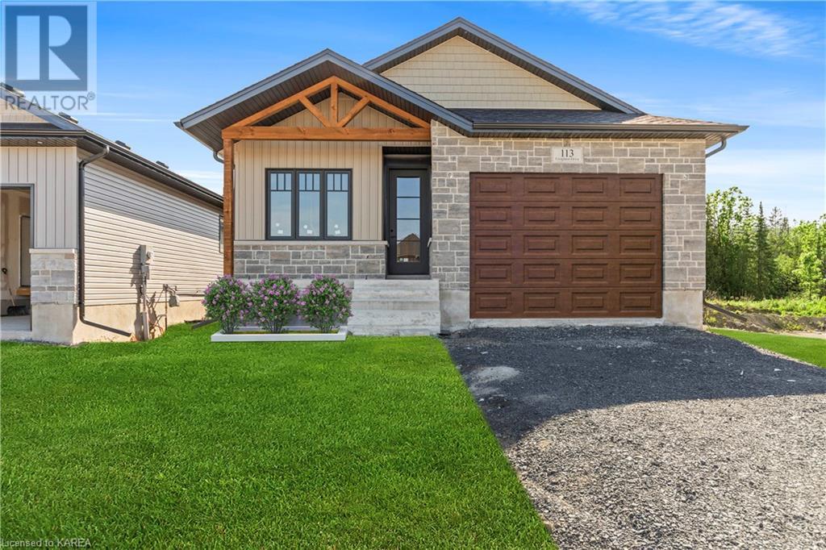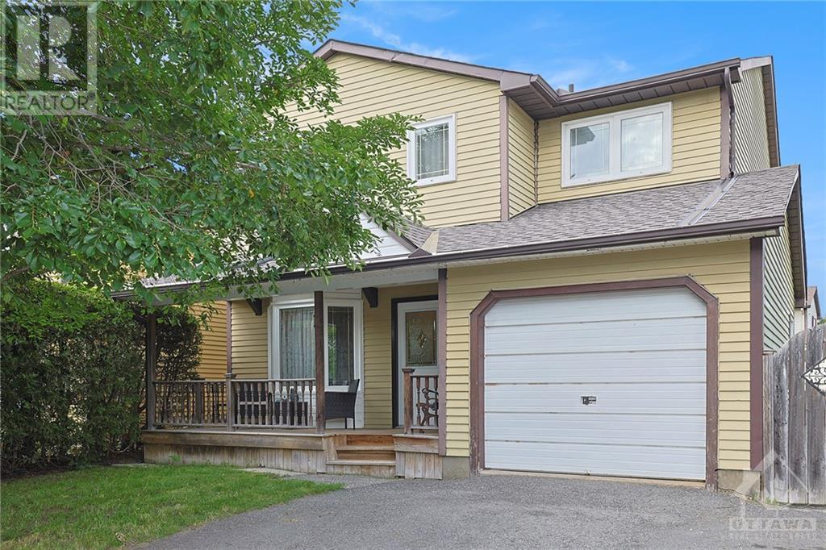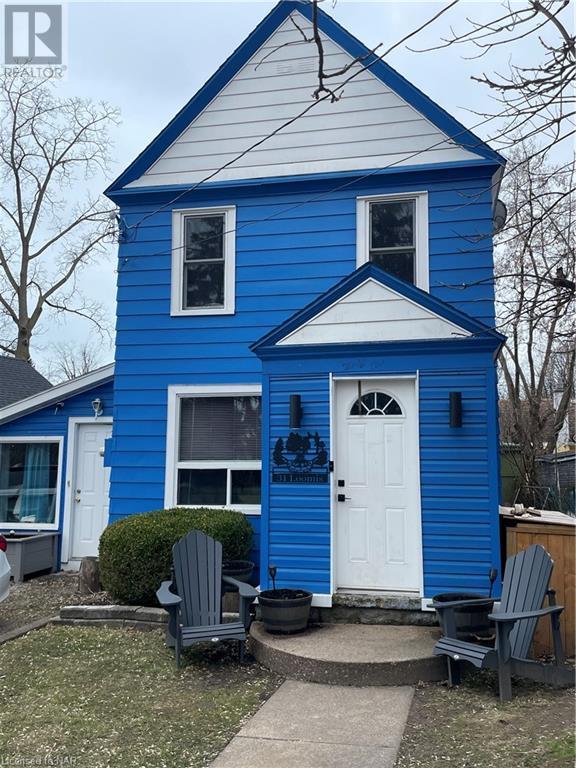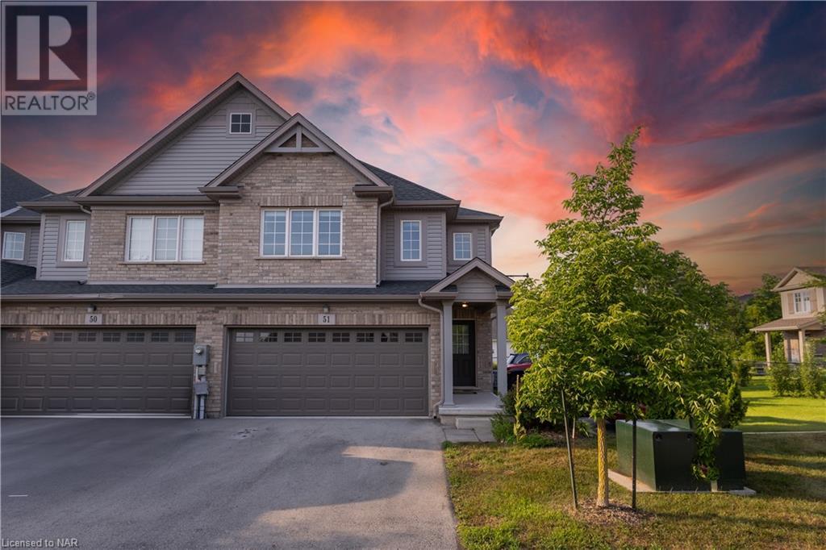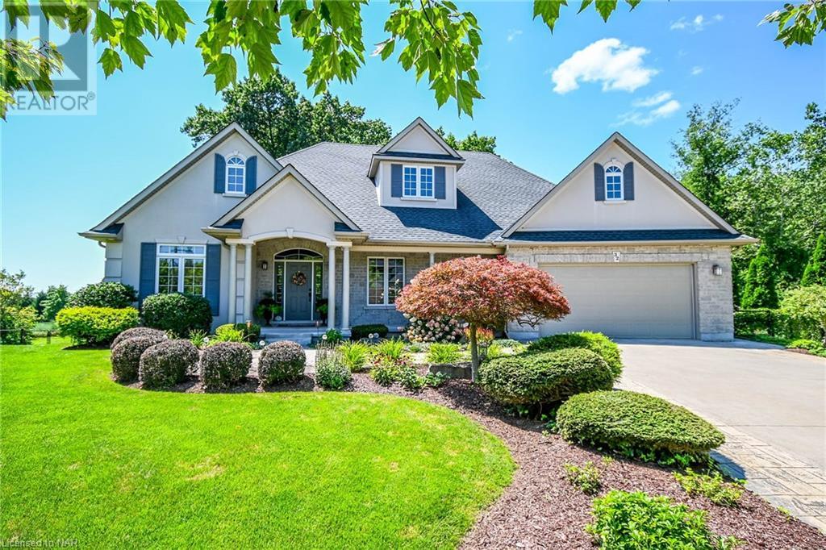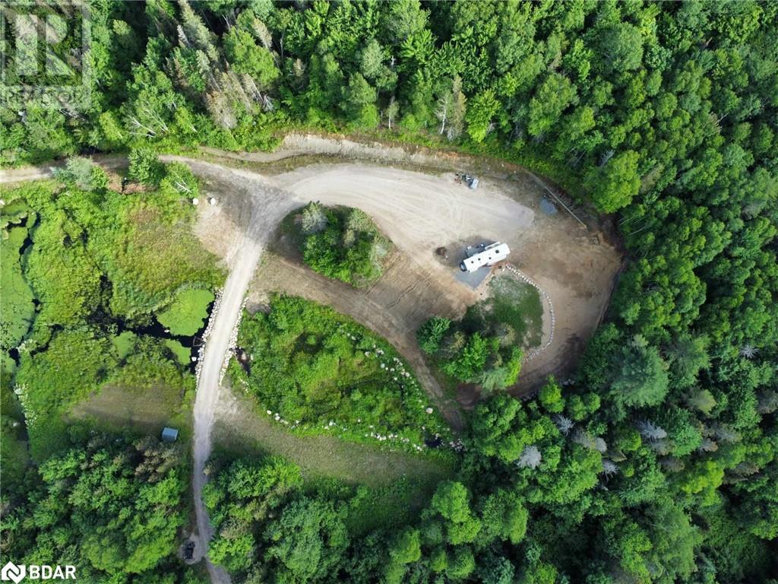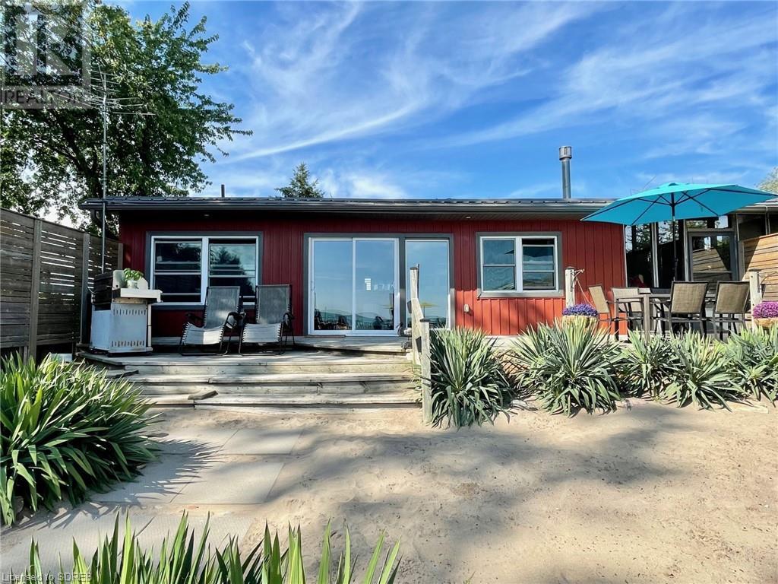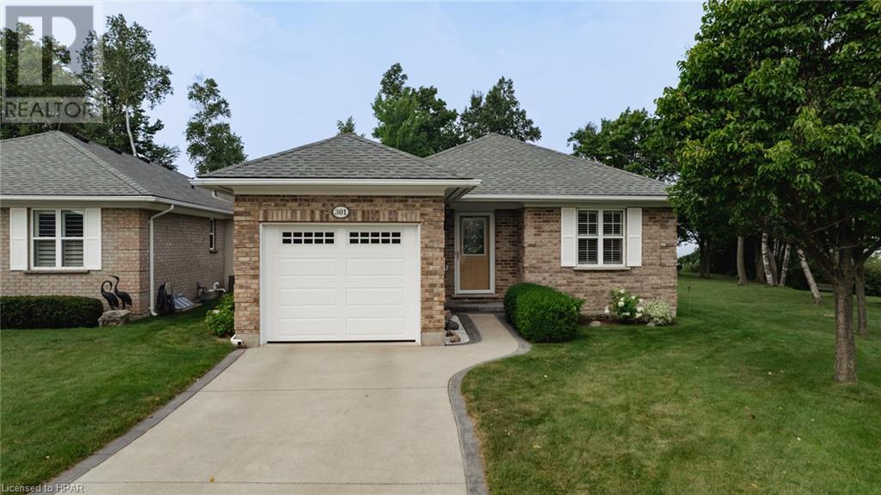2102 County 44 Road
Spencerville, Ontario
Beautiful 6.74 acre residential property with 30x60 ft stee building. Mixed bush lot with 2 ponds and cleared road to rear of property. Waiting for that person whose ready to build their dream home on this picturesque lot. Building has an 8 ft garage door in front with a sliding barn door on the north side, 200 AMP service ready to be connected, drilled well and a slab on grade concrete floor in place. The property's building is being sold "AS IS WHERE IS". Owner has changed plans and has decided to list. Included is new steel to re-sheath the sides and roof of shop, some construction materials are also included for the shop project. 1 minute away from the 416/401 intersection and also 55 minutes to Ottawa. Do not go on the property without realtor and approvals please. (id:50886)
Solid Rock Realty
195 E King Street E
Gananoque, Ontario
Turn Key Operation! All the work has been done ! Great Location in the main Business area ( High Traffic Area) in Gananoque. A very popular Sports Bar and Grill. Pizza Take out door in the back off Charles Street. Neat tidy and ready to go. All Taps and kitchen appliances are included. Inventory is extra. (id:50886)
Bickerton Brokers Real Estate Limited
545 Ouellette Avenue
Windsor, Ontario
Attention investors do not miss this opportunity! APROX 7,000 SQ FT ON TWO LEVELS and a full Finished basement (offering a leased 2-bedroom apartment for management). main floor currently leased for (5 years), prior to that the building was a Bank. Huge Top Level Office space vacant which makes it ideal for professional services with 10 offices and washrooms. Tons of upgrades/renovations that you do not want to miss. Vendor Take Back Mortgage available (lending terms negotiable). Current rent is (72k) a year. Potential to make more that 120k a year total once the second floor is leased. Very Solid structure and perfect zoning for a limitless opportunities. For your private showings please contact the listing agent. (id:50886)
Jump Realty Inc.
710 West Road
Northern Bruce Peninsula, Ontario
Nestled on a sprawling ~0.7 acre property this home or cottage promises an idyllic escape from the bustle of everyday life! Enter through the tall mature hedge line that provides wonderful privacy and you're soon greeted by the charm of this two bedroom, one bathroom retreat! The property is mostly cleared with open grass area with mature trees featured throughout, perfect outdoor area for entertaining friends and family! Large patio stone area surrounded with garden beds is an ideal place to BBQ or simply read a book in the garden. Great sized bunkie finished with power and covered porch is perfect for an overflow of guests or separated office/hobby space! Step inside to the home or cottage and you'll be welcomed with a well appointed kitchen. The stone countertop, under cabinet lights, and an abundance of prep space makes it an ideal place to spend time cooking. Lots of character as the original exterior wall has been incorporated into the backsplash! Central living room provides nice flow throughout. Especially with the cozy propane fireplace and patio doors leading out to your lush grass area and outdoor fire pit - perfect for soaking up the sunshine or stargazing under the night sky. New addition completed in 2010 which includes the primary bedroom, bathroom, and laundry room. The bathroom features in-floor heating, accessible walk-in tiled shower, and a sky dome that bathes the space in natural light. Primary bedroom boasts ensuite bathroom privileges which continues the easy flow throughout. Primary bedroom has a wall to wall closet ensuring you never run out of storage space! Located centrally on the Bruce Peninsula and just 5 minutes to Lake Huron water access at the end of Whiskey Harbour - also known as the The Rocks. Restaurant, general store, and Pike Bay Marina also just 5 minutes away! This property offers SO MUCH, be sure to add this one to your must see list! (id:50886)
RE/MAX Grey Bruce Realty Inc Brokerage (Tobermory)
113 Creighton Drive
Odessa, Ontario
Welcome to Odessa Living where the country meets the city! Easy access to Hwy. 401 and only 10 minutes to Napanee or Kingston. This beautiful brand-new/under-construction 3-bedroom 2-bathroom bungalow features an open concept layout and spacious primary bedroom with an ensuite. There is still time for you to personalize the finishing touches. Don't miss the opportunity to be part of the design process, schedule your private viewing today. (id:50886)
Exp Realty
120 Huron Street Unit# 301
Guelph, Ontario
There are few Loft style condos in Guelph and this new historic building conversion will impress you with its Trendy Vibe. The industrial look and feel has exposed 10’ Concrete Ceilings giving this space a very open and bright living style. The showpiece is the Chic Brick Wall which can be the backdrop for dining or your desk space. Other Upgrades include a slide in Glass Cooktop Range, Custom Blinds and an AV outlet for wall mount TV. There are only 4 units in the building with this design which has one of the largest living spaces for a 1 BR unit. The Transom and large window permit loads of light into the bedroom while the Frosted glass offers the privacy needed. Laundry is in the suite for ultra convenience. The 131 sq ft balcony spans the width of the unit and faces south for tons of light and great views. An Owned Locker has ample storage and you can park your EV vehicle in the Owned Spot with a Private Charger. Amenities galore in the building including Heated Bike Ramp and Bike Storage Room, GYM, Games Room with FREE WIFI, Dog Wash Station, Music Room, Chef Kitchen Entertainment Room , Patio Garden area and the Showstopper RoofTop Terrace kitted out with loungers, BBQ ,tables and chairs for you to share with your friends and family watching the sunset over downtown Guelph. Walk to Bars, Cafes, Restaurants, Trails, Storm Games, River Run Centre and the GO Train within 10 min. Location + Trendy + Convenience = The Perfect Condo. (id:50886)
Royal LePage Royal City Realty Brokerage
39 Rickey Place
Kanata, Ontario
This stunning home offers a perfect blend of modern updates & timeless charm. As you step inside, you'll be greeted by a spacious main floor featuring a brand-new kitchen. The open-concept dining/living area is ideal for entertaining, with a seamless flow through patio doors to the fully fenced backyard perfect for summer barbecues & outdoor activities. Upstairs, you'll find four generously sized bedrooms, providing ample space for family and guests. The full bathroom is designed for comfort. The basement is a dream come true, boasting a huge family living area that can be tailored to your needs, the possibilities are endless. Additionally, the separate hobby room offers a versatile space that would make an excellent office or craft room. Recent updates include a newer kitchen, roof shingles, windows, furnace, and hot water on demand, ensuring peace of mind & energy efficiency for years to come. This home is more than just a house; it's a place where cherished memories will be made. (id:50886)
Century 21 Synergy Realty Inc
31 Loomis Crescent
Crystal Beach, Ontario
Welcome to 31 Loomis Crescent. Located in the very desirable Crystal Beach. Minutes walk to the rapidly expanding business area and Bay Beach entrance. This 3 bedroom 2 bathroom year round 2 story house has been completely modernized. Ready for the first time buyer or summer cottage rental owner to be. Come see the backyard oasis with pond and hot tub ready to go. Come have a look as summer is right around the corner. Owner is a registered Realtor. (id:50886)
The Agency
340 Prospect Point Road North Unit# 51
Ridgeway, Ontario
Welcome to this gorgeous corner unit double car garage townhome in the heart of Ridgeway which is steps away from the Crystal beach. This beautiful property consists of 4 bedrooms, 2.5 bathroom and beautiful open concept layout on the main level. Some of the upgrades in this home include brand new flooring throughout, quartz countertop in the kitchen with backsplash tiles, beautiful chandeliers, pot lights in the Living room and much more. In the backyard you will find a nice deck where you can relax and enjoy your summers with friends and family. Upstairs you will find 4 bedrooms. The huge Master bedroom comes with a spacious Walk/In closet and attached ensuite. Laundry room on the second level for your convenience. Easy access to Hwy QEW, close proximity to Crystal beach, restaurants, walking trail, USA border and all other amenities. You truly don't want to miss this gem. Book your showing today!! (id:50886)
Revel Realty Inc.
32 Timmsdale Crescent
Fonthill, Ontario
EXCLUSIVE TIMMSDALE ESTATES, OLD WORLD CHARM, CUSTOM BUILT BUNGALOW, BY AWARD WINNING LUCCHETTA HOMES, 0.34 ACRE PRIVATE RAVINE LOT, BACKING ONTO PROTECTED LAND, 2400 SQ.FT MAIN FLOOR WITH OVER 3400SQFT OF FINISHED LIVING SPACE. BREATHTAKING VIEWS OF THE SKYLINE, TREED RAVINE. 2+1 BEDROOMS, 3 BATHROOMS. SPACIOUS FOYER ENTRANCE 9' CEILINGS, BRAZILIAN CHERRY HARDWOOD FLOORS, FORMAL DINING ROOM, FRONT OFFICE/DEN, LIVING ROOM WITH A CORNER GAS FIREPACE, AMAZING CEILINGS, OVERSIZE WINDOWS THROUGHOUT, NATURAL LIGHT, QUALITY CRAFTSMANSHIP, CROWN MOULDING, FIREPLACE HEARTH, DECORATIVE COLUMNS. GOURMET EAT IN KITCHEN, GRANITE ISLAND, TILE FLOORS, MAIN FLOOR FAMILY ROOM AREA GARDEN DOOR ENTRANCE TO BEAUTIFUL DECK OVERLOOKING SERENE BACKYARD VIEWS. PRIMARY BEDROOM, ENSUITE WITH CORNER WHIRLPOOL TUB, SEPARATE SHOWER, LARGE WALK-IN CLOSET. 2ND GENEROUS BEDROOM WITH 4PC BATHROOM, MAIN FLOOR LAUNDRY ROOM ENTRANCE TO GARAGE. FINISHED REC ROOM WITH A GAS FIREPLACE, 3RD BEDROOM, 4PC BATHROOM, INFLOOR HEATING IN THE RECROOM AND BASEMENT BATHROOM, TWO GROUNDED LEVEL WALKOUT ENTRANCES TO BACKYARD, ADDITIONAL 1400 SQFT OF UNFINISHED AREA, ROUGH IN PLUMBING FOR ANOTHER BATHROOM OR KITCHEN AREA. PERFECT SET UP FOR SELF CONTAINED INLAW SUITE, PLENTY OF ROOM TO HAVE IT ALL. PROFESSIONALLY LANDSCAPED GARDENS, IRRIGATION SYSTEM, STAMPED CONCRETE WALKWAY, CONCRETE DRIVEWAY & BACKYARD PATIO. 2 CAR GARAGE WITH BONUS STORAGE AREA. EASY ACCESS TO THE VICTORIA, QEW, SUPER HOSPITAL,THE BEST WINERIES, BEST GOLF COURSES NIAGARA HAS TO OFFER! A TRULY ONE OF A KIND ENCLAVE, A PRIVATE RAVINE LOT, ENVIRONMENTALLY PROTECTED LAND. (id:50886)
Royal LePage NRC Realty
Lot 16 Grand Desert Road
Bonfield, Ontario
Welcome to Lot 16 Grand Desert Rd. If you are seeking a beautiful place to build your dream home this very unique and rare find has so much to offer. Features: 246 Acres surrounded by crown land, private drive, plenty of cleared trails, septic and well, leveled ground to start your build, three large ponds, plenty of already tapped maple trees, wild life plus much more! If you are looking for tranquility, and peace. Look no further! This is the property is for you. Heritage 5th Wheel is NOT included in the sale of the property. (id:50886)
Helm Realty Brokerage Inc.
5419 Battersea Road
Battersea, Ontario
You can break away from it all in just a short drive north of Kingston and a few km N of Battersea. A warm and inviting natural environment and in the middle sits a lovely farmhouse, double garage, woodshed, walking trails and your very own 18-acre pond. On the far side of the pond is a 1-acre piece where you can escape to secluded picnics or camp outs. The once upon a time farmhouse features 2 upper-level bedrooms and a full bath, the main level has another full bath (steam shower and air jet tub) and bedroom/office. The patio from the living room is a great meeting place for friends and family to enjoy BBQs or enough space to dance under the stars with your favourite people. A woodstove keeps you toasty warm in the colder months. The basement has spray foam insulated; there is a water softener and UV filtration system and the heating is propane. A truly unique and one of kind property tucked away from the busy world, but close enough for an easy commute into downtown Kingston. (id:50886)
RE/MAX Finest Realty Inc.
484 Wales Drive
Port Elgin, Ontario
Welcome to your next home, a beautiful lakeside bungalow nestled in the heart of Port Elgin. With three bedrooms, plus an additional flexible room, two bathrooms, and a finished basement, this home is designed to meet all your needs. As you approach this charming bungalow, you'll immediately notice its inviting curb appeal. The property sits on a generously sized lot, providing ample space for outdoor activities, gardening, and entertaining. The open layout creates a seamless flow between the living room, dining area, and kitchen, making it perfect for both daily living and entertaining. The absence of carpet throughout the home means easy maintenance and a clean, modern aesthetic. The kitchen is a true highlight of this property, having been renovated in 2019 to meet the highest standards of modern living. It boasts sleek cabinetry, ample counter space, and high-quality appliances. The adjacent dining area is perfect for family meals and intimate gatherings, with plenty of space to accommodate your dining table and chairs. Three spacious bedrooms, each offering a peaceful retreat at the end of the day. The primary bedroom is a true sanctuary, with ample closet space and large windows that provide plenty of natural light. The additional flexible rooms can be used as guest bedrooms, home offices, or hobby spaces, depending on your needs. The two bathrooms have also been renovated in 2019, showcasing modern fixtures, elegant tiling, and high-quality finishes. You'll appreciate the attention to detail and the luxurious feel of these spaces. One of the standout features of this home is its finished basement, which adds a significant amount of living space and versatility to the property. The basement offers a large, open area that can be used as a family room, entertainment center, or play area for children. The possibilities are endless, and this additional space provides the perfect opportunity to customize the home to fit your lifestyle. (id:50886)
Royal LePage D C Johnston Realty Brokerage
5 Hastings Drive
Long Point, Ontario
Your lakeside paradise awaits you! This open concept three bedroom, one bathroom, four season cottage has a spacious screened porch, updated kitchen with 12’ quartz counter top, touch faucet, stainless steel dishwasher, fridge, 36” stove, microwave and vent hood. Stackable washer and dryer in the bathroom. California shutters in all three bedrooms. The kitchen, living room and dining room take advantage of the breathtaking views of the lake. Entertain on the 40’ X 10’ deck with space for barbeque, dining and lounging areas. Or delight in the spectacular views while sunbathing or sipping a cool beverage on the 43’ X 12’ beachside deck. Very private fully fenced in back yard to keep your furry friends safe. Privacy panels are a nice addition to the backyard. Safe water access and waterfront erosion protection installed by a professional. Low maintenance property so you can relax and bask in the sunlight. End the day by cozying up to the fire pit. And lastly, this property is located on a quiet paved road, off the beaten path, and Resort Residential zoning NOT Hazard Land zoning. Make this your very own getaway! (id:50886)
Coldwell Banker Action Plus Realty Brokerage
14 Heritage Drive
Petawawa, Ontario
Discover the perfect blend of comfort and luxury at 14 Heritage Drive. This expansive 5-bed, 3-bath home is nestled in the prestigious Kramer Subdivision. As you step inside, you’ll be greeted by a spacious and inviting open-concept main floor. Featuring a large kitchen with oversized island, beautiful dining room, and a large living room with views of the park-like backyard. The expansive deck includes a custom-designed gazebo, perfect for entertaining. Three spacious bedrooms, a primary ensuite and a family bath complete the main floor. The fully finished basement offers two more bedrooms, a large family room with gas fireplace, a bathroom, a laundry, a storage room, and a convenient walkout to the backyard. Outside the home you’ll find a heated oversized double garage for the handyman, a storage shed, a greenhouse, and a fully fenced substantial backyard. Please see attachments for a huge list of updates! (id:50886)
Exp Realty
5 Loftus Road
Phelpston, Ontario
Sprawling Bungalow on 1 ½ acres of private forested property. This home will not disappoint. Grand entry with beautiful light fixtures and windows. 9ft ceiling and 11 ft ceilings in great room. Great room with Gas fireplace with a wall of windows over looking a private yard surrounded by trees. Open concept to an eat in kitchen with granite and stainless steel appliances. Separate dining room off the kitchen entrance. Large Primary suite with walk in closet and 5 piece bathroom. Split bedroom design with 2 more bedrooms on the opposite end of the home. Inside entry to a 3 car over sized garage and a walk up from the lower level as well. Lower level offers an abundance of rooms to use as your will. All with closets and being used as Offices and Gym area. Large bedroom on lower level and a 3 piece bathroom with glass walk in shower. Recreation room is a generous size for all your movie family time. The perennial gardens are pristine and the back yard patio is a welcoming space to entertain. The septic bed is in front yard so lots of room for the future pool by the firepit. Close to Barrie, Elmvale and Highway access. High speed internet and Natural gas with your own drilled well. Great layout in this home. (id:50886)
RE/MAX Hallmark Chay Realty Brokerage
58 Downing Crescent
Barrie, Ontario
Nestled in Barrie, 58 Downing Cres presents a welcoming open-concept layout highlighted by a charming drop-down to the spacious living room and sliding doors that lead to the backyard. This cozy abode features 3 bedrooms, 1 and a half bathrooms, offering comfort and convenience. The backyard, brimming with potential, invites new owners to unleash their creativity and personalize the space to their liking. With its warm ambiance and great starting point for homeownership, this residence at 58 Downing Cres is a fantastic opportunity to create a place to call your own. (id:50886)
RE/MAX Crosstown Realty Inc. Brokerage
Cowell Road
North Gower, Ontario
This 50 Acre raw land parcel has been subdivided off of a larger acreage on Cowell Rd. This section is the south east corner of that parcel. Some Marshland areas around perimeter of lower section nr Paden Rd. Access will be off Malakoff Rd. Creek runs through centre of parcel. Land not serviced and not subdividable. For building inquiries best to check with City of Ottawa planning dept. (id:50886)
Coldwell Banker Sarazen Realty
1874 / 1876 Beachburg Road
Beachburg, Ontario
Don't miss out on this amazing opportunity! Welcome to 1874 & 1876 Beachburg Rd - a beautiful house with separate shop located right next door. Situated on a corner lot in a quaint village, this 4-bedroom home offers a large living room with high ceilings and a natural gas fireplace. Pocket doors lead to a huge formal dining room. Other features include a newer kitchen, renovated bathroom with walk-in shower, efficient heat/hydro, original hardwood floors, tons of natural light, detached garage and gorgeous backyard with private patio and perennial gardens. The shop is ideal for a retail space, cafe, or whatever business venture you can dream up. A courtyard between the house and shop offers additional commercial space. A 2-piece bathroom, office and two large rooms complete the shop. As an added bonus, a 10' tunnel connects the two buildings. Whether you aspire to start a business or seek rental income to cover your mortgage, this home offers comfort, style, and potential. (id:50886)
Exit Ottawa Valley Realty
207 - 19b West Street N
Kawartha Lakes, Ontario
Discover Upscale Living in this brand new 2 bedroom and 2-bathroom condominium unit. The unit offers open concept layout with modern finishes, S/S Appliances, Quartz Countertops, Private laundry room with washer and dryer. Primary bedrooms offers 4-piece in suite bathroom, two separate closets and walk out to an oversized terrace with views on Cameron Lake. Future Amenities include outdoor swimming pool, game room, party room, tennis court, private beach, 100 feet boat dock. Situated in the heart of Fenelon Falls with a 5minutes' drive to golf courses and spa. (id:50886)
Royal LePage Meadowtowne Realty
103 Jacks Way
Wellington North, Ontario
This brand new interior-unit townhouse featuring a bright, open-concept layout designed for modern living. With 2 spacious bedrooms and 2.5 stylish baths, this home offers both comfort and convenience. The bonus den provides additional flexibility for a home office, study, or cozy retreat. The primary bedroom features a walk in closet and 3pc ensuite. Enjoy the airy, light-filled living spaces, perfect for entertaining or relaxing. With its modern finishes and functional design, this townhouse is an ideal blend of style and practicality. *** PLEASE NOTE *** Photos are of 105 Jacks Way; Layout is reversed **** EXTRAS **** Dishwasher, Fridge, Stove, Washer, Dryer (id:50886)
RE/MAX Icon Realty
Lph2 - 600 Rexdale Boulevard
Toronto, Ontario
Beautiful Spacious One Bedroom Suite +Den That Could Be 2nd. Bedroom. Walk To Woodbine Racetrack And Woodbine Shopping Centre, Steps To Major Highways(427,27,407,409)And Pearson Airport.2 Parking Very Small Quiet Building. You Will Love It. (id:50886)
Homelife/miracle Realty Ltd
0 Windermere Road
Muskoka Lakes Twp, Ontario
1st offering outside this family in over 3/4 of a century. Prime Muskoka Lakes -70+ acre landbank with 1,450 feet of assessed shoreline (more or less) on serene Camel Lake near Windermere. Centrally situated amidst the heart of cottage country, along a municipally year round maintained road, with unquestionable privacy and quietude with virtually no neighbours in view. Old road bed leads to a stunning picnic point with finer views to the north, east, and south, with extended stretches of natural shoreline in both directions. Maturely mixed forested lands with multiple potential building sites, granite outcroppings, and gentle topography. Extensive trails throughout the property. Possible severance (?) opportunity affording wonderful family compound or corporate retreat potential. For the Land Baron/Landbank Connoisseur seeking the finest of privacy and location, these family cherished lands beckon. It is becoming exceedingly rare to be able to acquire such a large tract of land, unspoiled, and still intact. Well addressed on the rarely offered western shore of Camel Lake, these lands opportune the next family a wonderful Muskoka legacy. (id:50886)
Harvey Kalles Real Estate Ltd.
Royal LePage Lakes Of Muskoka Realty
301 Bethune Crescent
Goderich, Ontario
**Stunning Lake Huron Retreat in South Cove Subdivision, Goderich, Ontario** Discover a rare gem nestled in the highly sought-after South Cove subdivision of beautiful Goderich, Ontario. This spacious bungalow boasts breathtaking views of Lake Huron, ensuring that you can enjoy the serene beauty of the water year-round. With 2+1 bedrooms and 3 full bathrooms, this property offers ample living space and extra room for guests. The main floor welcomes you with an open layout that enhances natural light and maximizes stunning lake views. The primary bedroom, along with the sunroom, offers a perfect setting to soak in the picturesque scenery, creating a tranquil retreat right at home. The lower level additional living space, ideal for entertainment or relaxation. Situated adjacent to a scenic path leading directly to the beach, this home is perfect for beach lovers and outdoor enthusiasts alike. Imagine leisurely strolls along the shore or enjoying summer afternoons with family and friends by the water. An added bonus of this community is the low-maintenance lifestyle it offers. For just $141.25 a month, residents enjoy comprehensive lawn maintenance, snow removal, and access to the community’s recreation center. This means you can unpack your bags and start living without the hassle of upkeep. Experience the best of Goderich living with this exquisite property that combines comfort, convenience, and captivating views. Don't miss out on this opportunity to make it yours! (id:50886)
Royal LePage Heartland Realty (God) Brokerage





