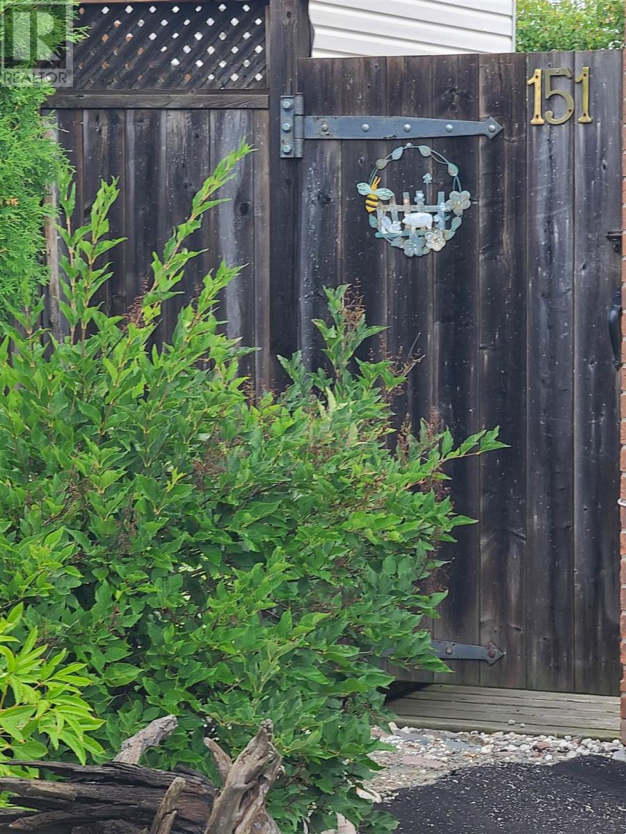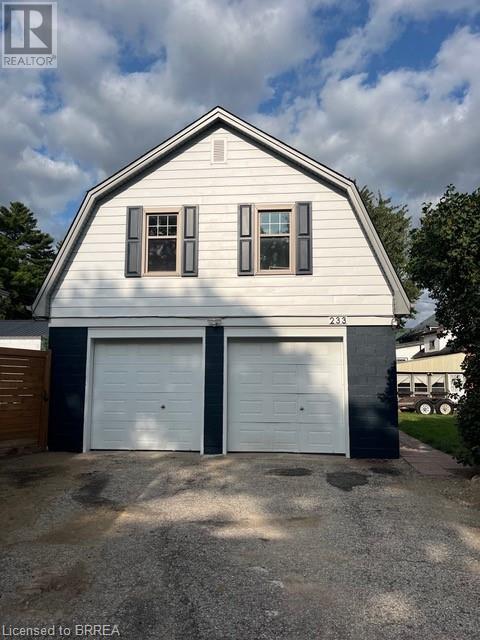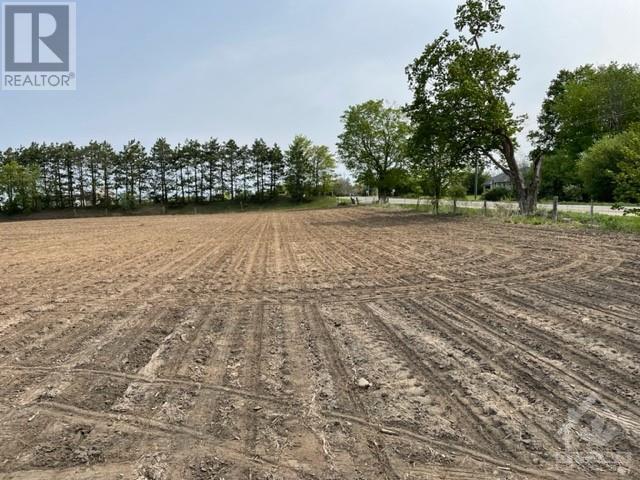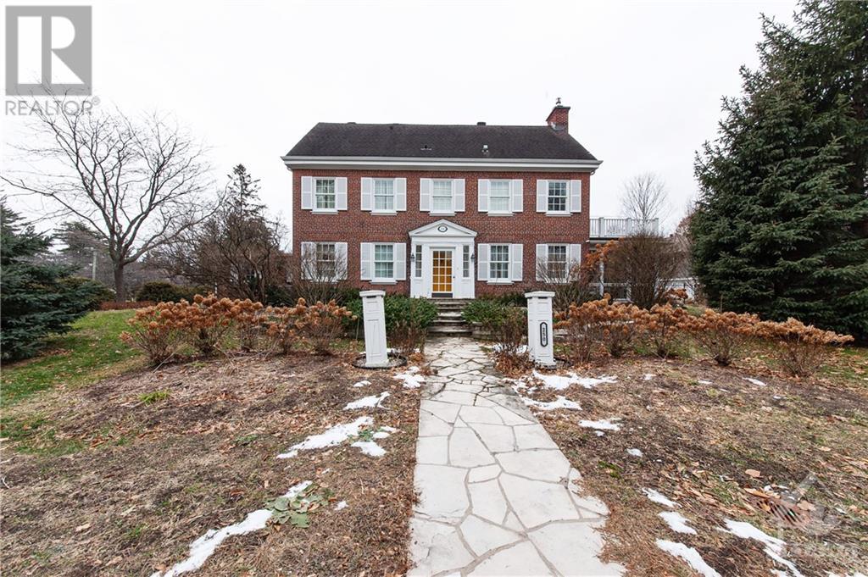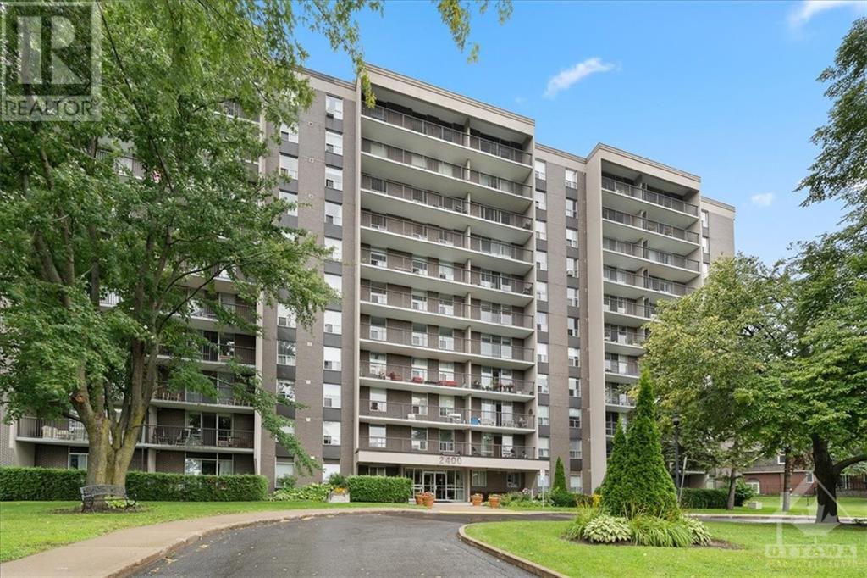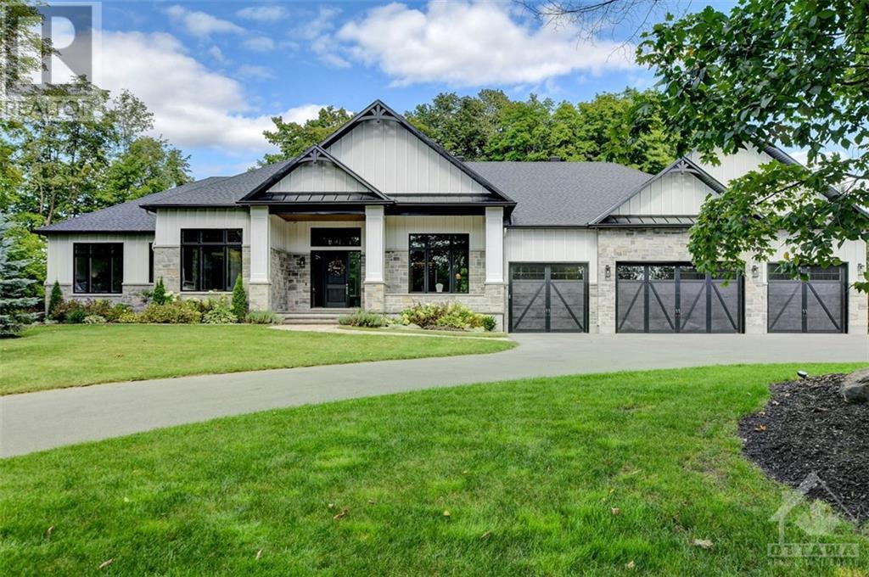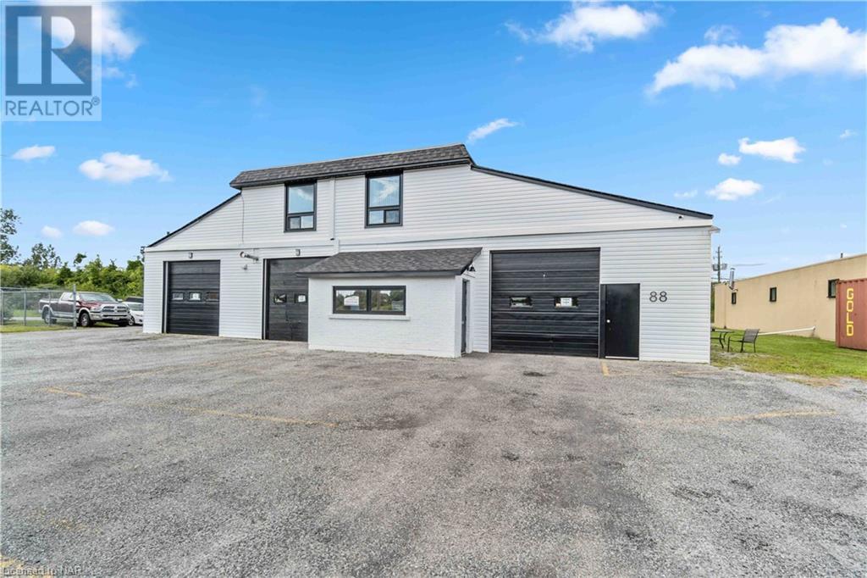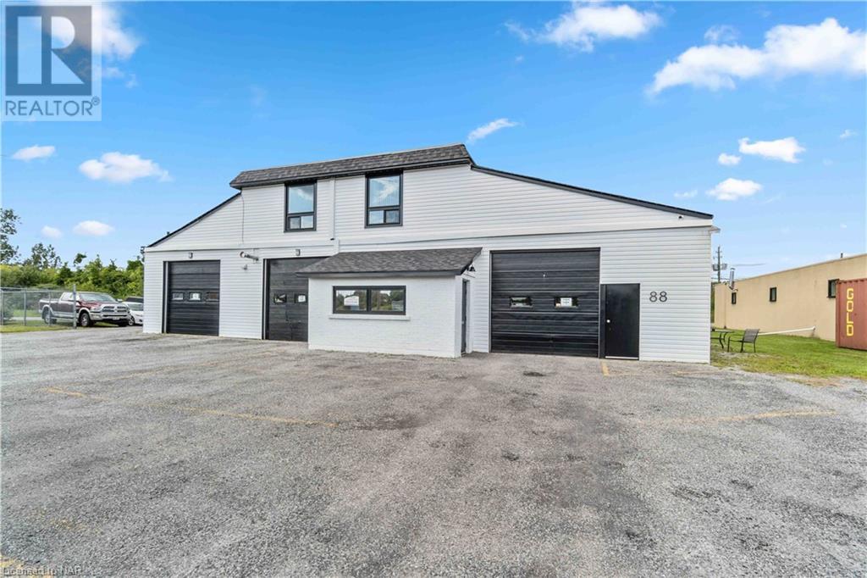29 Mcdonald Street W
Listowel, Ontario
Look at this place. If you need it or want it, it is probably here and it's perfect. From the exquisite Kitchen and Dining area it is a few short steps to the raised composite deck. Enjoy your morning coffee or an evening aperitif on this secluded scenic space. Main floor boasts a separate living room beyond the kitchen, dining and sitting area. Suites galore with spa style ensuite with shower and bath, main floor laundry and an additional bathroom means everyone is looked after. Lower level has another bedroom, a workshop area with great garage and yard access. The entertainment room is a must see. All of this is protected with state-of-the-art security and is ready for you. Close to trails, close to shopping, and on over half an acre. (id:50886)
Kempston & Werth Realty Ltd.
2065 Westfield Drive
Mississauga, Ontario
F-L-E-X-X in the sought-after Westacres Community. Break into a neighbourhood with multi-million dollar neighbours. Suitable as a family home or as an income rental property. Income statement provided upon request....or teardown and build your dream home in the future. Spacious 8 bedrooms home with over 2,500 Of Living Space! Currently the house is a compartmentalized and can be easily reverted into an open-concept home. Features An Extra Den, Grand Master Bedroom With Wall To Wall Closet Space & A Luxurious En-Suite. Striking Cherry Hardwood & Limestone Throughout With Pot Lights. Reno'd Kitchen With Corian Counters & Mosaic Stone Backsplash! Larger Lot With 150' Of Depth & Landscaped In In-Ground Salt Water Pool. Part of a great school catchment area including Westacres Public school and near a community park. Short drive from Dixie Mall and Sherway Gardens. QEW Hwy accessible. Behind the house within a two minutes to a plaza with LCBO, Longos, 24/7 gym, two bus stations, public swimming pool. 2 furnaces (less than 1 year old)old furnace in primary room powering the primary room only.Huge backyard w/mature 3-4 fruit trees. (id:50886)
Exp Realty
3064 St Clair Avenue
Burlington, Ontario
This spectacular custom lofted bungalow is nestled on a quiet, family-friendly street in the highly coveted Roseland neighbourhood. Offering 4 beds, 5 baths and approximately 5,755 sq ft of tastefully designed living space. The main floor boasts a stunning rotunda that houses an office or library with floor to ceiling bookcases and incredible custom ceiling details. The kitchen features chef-grade appliances, an oversized island, a walk-in pantry, and a gorgeous breakfast area overlooking the picturesque, Muskoka-like backyard. Adjacent to the kitchen, you'll find a cozy family room and an impressive dining room, both with fireplaces and views of the backyard. Two main floor bedrooms offer ensuite privileges to a well-appointed 5-piece bath. Up a few small steps, the primary retreat awaits, featuring a large, welcoming space with two separate walk-in closets, a 6-piece ensuite, and a tranquil sun-drenched balcony. The lower level includes a fourth bedroom with a 3-piece ensuite, a theatre, a wine cellar, an exercise room, and a large recreation room with a wet bar and full walk-out access to the backyard. The incredible yard is an oasis of total privacy, offering an inground saltwater pool, hot tub, extensive professional landscaping and stonework, and a cabana. Exceptional craftsmanship and pride of ownership are evident at every turn in this magnificent home. With a double tandem garage, a well-thought-out floor plan, and a dream backyard, this property is a true masterpiece. (id:50886)
The Agency
347 East Hart Crescent
Burlington, Ontario
Welcome to Casa Blanca. One of the most iconic homes in the highly desired community of Roseland is being offered to its next stewards for the first time. Truly the height of character, thoughtful design, pride and tranquility. Upon entering the property, you are transcended into a sanctuary of immaculate gardens while the character and thoughtful design of the residence leaves you in awe and anticipation of what’s to come. Upon entering one of the three front access points to the home, you are greeted by almost 7,000 sq ft of the highest level of finishing’s. Each room throughout tells its own story and has its own features and designs. From the front sitting room with its large windows and original exposed red brick wall, to the expansive kitchen with chefs-quality features and appliances. Every room has entertaining in mind while maintaining the feel of a family focused home. The 2nd level hosts 3 beds while the 3rd level loft can serve as a getaway for teens or a 4th bedroom. The primary bedroom offers its occupants their own getaway with a private roof top terrace overlooking the immaculate front gardens. A separate stairway leads you to the elevated west wing retreat that features a billiards area, sitting nook, 3 pc bath and a large Muskoka room with wet bar that overlooks the rear and front gardens. Upon entering the rear yard, you are greeted with a large covered patio with multiple seating and dining areas that overlook the magazine worthy property. A saltwater pool with cascading waterfalls, fire bowls, hot tub and splash deck will take your breath away. The separate covered patio area with room for a large seating area and dining table, separate commercial grade wet bar with roll up garage door and a cedar lined sauna make this backyard a true resort like escape where you can spend all day soaking up the sun in full privacy. This is a rare offering and the epitome of Roseland living. Don’t miss your opportunity to make this iconic property, your own. (id:50886)
The Agency
131 Third Street
Welland, Ontario
Purpose-built solid brick 12-unit apartment complex on a 111 X 208 parcel zoned INSH. lot provides the potential for adding future development on the site. The building is solid with high quality terrazzo floors throughout hallways. lots of areas to substantially improve income . 8x 2 bed units, 3 x 1 bed units, 1 x 3 bed unit. Location will appeal to many tenants with access to ample parking, on-site laundry, public transit, hospital and a variety of amenities all within walking distance. Tremendous opportunity for the long term investor (id:50886)
RE/MAX Niagara Realty Ltd
932 3rd Avenue W
Owen Sound, Ontario
Welcome to one of the most prestigious historic homes in Owen Sound! A property that once served as the American Consulate. This exquisite Century Home boasts 4 large bedrooms and 2.5 bathrooms , combining classic elegance with contemporary amenities. Upon entering the main level, you will be impressed by 10 ½ foot ceilings , oak floors, a commanding staircase and detailed moldings throughout. Beautiful French doors lead to an unprecedented salon and library filled with natural light from the massive bay windows. Original tiled fireplace, custom bookshelves and regal sconces from Paris. Every corner reflects the homes historic grandeur. The parlor with high coffered ceiling. The imperial dining room with stained oak walls and ceiling beams, built in cabinets that showcase a model ship as a gift to the house. The original Consulate door remains in place as a historic reminder. A sunroom addition, blends beautifully with the house and provides panoramic views of the private, beautifully landscaped backyard and 2 car detached garage. The extravagant kitchen is a dream for any chef or entertainer. The Thomasville custom cabinetry, granite countertops, large island with Butcher block countertop to the hand crafted hood range. The spacious primary bedroom includes a full dressing room and a stunning ensuite bathroom. The glass shower and claw foot tub provides a luxurious retreat. A truly captivating feature of this property is the three level tower. The first level welcomes you with a beautiful entrance, showcasing an awe inspiring stain glass window. Ascending to the second level, you find massive Palladian windows that flood the space with natural light. At the top of the tower, a once historic lookout to scan the harbor and the City of Owen Sound, you are still provided with a spectacular view of your property and beyond. Experience the perfect blend of opulence and modern luxury in this distinguished Owen Sound home. (id:50886)
Sutton-Sound Realty Inc. Brokerage (Owen Sound)
760 Woodhill Drive Unit# 120
Fergus, Ontario
Welcome to this 2 bedroom, 1 bathroom condo nestled in the heart of convenience and comfort at Woodhill Gardens in Fergus. Offering 977 sq ft of well-designed space with 9ft ceilings, this residence is an ideal blend of modern living and community connectivity. Open-concept layout creates a seamless flow between the living. dining and kitchen areas. The clean and contemporary design ensures a fresh ambiance, inviting you to personalize the space to your tastes. Additionally, a second entrance connects you to a common atrium space, providing a unique opportunity to enjoy leisurely strolls down to the mailboxes or to spend quality time with neighbours in the inviting common room. This aspect adds a sense of community that is hard to find in many other living environments. Another standout feature of this condo is its proximity to convenience. Situated in a location that's second to none, this condo is close to all amenities, making daily errands and outings a breeze. Whether its shopping, dining, entertainment, or recreational activities, everything you need is just a stone's throw away. (id:50886)
Keller Williams Home Group Realty
397 Lecours Street
L'orignal, Ontario
Discover the perfect place to build your dream home on this spacious 1.03-acre lot in the desirable area of Heritage Court. Offering the tranquility of rural living with farm land behind your property offering beautiful views and a sense of openness plus the convenience of municipal water and natural gas availability, this lot is an exceptional opportunity for those looking to create a custom home in a serene and picturesque setting. The lot has already been enhanced with +- 60 loads of clean fill, providing a solid foundation for your building project and ready for construction, allowing you to begin your building project without delay. A culvert is also in place, facilitating easy access to the property. Contact us today to explore this exceptional building lot and take the first step toward making your vision a reality. (id:50886)
Exit Realty Matrix
151a Hillside Dr S
Elliot Lake, Ontario
Come See! Absolutely gorgeous End Unit Townhome all nicely finished and waiting for you. Loads of updates. Enter home through the foyer into the main floor open concept. Living Room and dinette combination. Kitchen features a gas stove and updated kitchen cabinets and food pantry. Sliding patio doors onto a full size balcony with panoramic views of hills and trees. BBQ is hooked up to gas connection. Upper level offers 3 spacious bedrooms with roomy closets and an oversized linen closet and a 4 pc bathroom. Lower area is completely finished with a family room, 3pc bathroom and laundry facilities. Walkout basement to patio under balcony. The yard is a park-like setting with shrubs, perennials and flowers. Fenced, Nurmerous garden sheds and storage. Gas forced air heating. New shingles (30 yr) June 2024. Orignial shingles stripped. (id:50886)
Royal LePage® Mid North Realty Elliot Lake
868 4th Avenue A W
Owen Sound, Ontario
Welcome to this beautiful property that boasts an ideal location and tremendous potential for improvement, making it the right choice for your next family home. This charming 1.5-story, 3-bedroom home is situated on a peaceful dead-end street within walking distance of an elementary and a high school. Entering the front door, you are greeted by an inviting open-concept living, dining, and kitchen area. The seamless flow between the rooms creates an atmosphere of connectivity, perfect for gatherings and everyday family life. The kitchen features oak cabinets with ample storage and generous countertop space for meal preparation. The adjacent dining area offers a tranquil setting for family dinners, while the living room beckons with its cozy ambiance. Upstairs, you will find three comfortable bedrooms and a convenient two-piece bathroom. The basement offers an abundance of storage space and a room presently serving as a fourth bedroom. Outside, the spacious lot, dotted with mature trees, awaits your new landscaping ideas. For those seeking the convenience of urban amenities, a nearby staircase leads down through a quiet, forested area to the heart of Owen Sound. A short walk in the opposite direction will take you to the West Rocks Conservation Area. Whether you decide to explore the downtown area, take a leisurely stroll through nature, or just enjoy the beauty of your own back yard, this home offers the perfect balance of convenience and natural beauty. (id:50886)
Sutton-Sound Realty Inc. Brokerage (Owen Sound)
233 James Street
Delhi, Ontario
Newly renovated, private apartment in Delhi. A 2nd story unit over a detached, residential garage. Fully modernized with an updated kitchen, newer appliances, freshly painted and move-in ready. *2 bedrooms *large living room *large windows, *laundry and storage room *separate utilities *1 parking spot *outdoor space. 12 month lease, credit report, application and employment letters are required of the applicants. (id:50886)
Peak Realty Ltd.
505 Bennett Road
Kemptville, Ontario
50 ACRES ZONED MINERAL AGGREGATE PRESERVATION (MXAP) and a part of the southern half RURAL RU. THERE IS NO WET LANDS (PSW) ON THE SUBJECT AS PER LETTERS FROM MINISTRY OF NATURAL RESOURCES (LETTERS ON FILE). BUYER IS RESPONSIBLE TO VARIFY ZONING, AND AGGREGATE QUALITY. SURVEY OF PROPERTY ON FILE. BELL EASEMENT ACROSS THE PROPERTY ON SOUTH END OF PROPERTY IS NOT BEING USED. PROPERTY IS LOCATED WEST OF A LICENSED PIT AND EAST OF A SECOND PROPERTY UNDER ZONING AMENDMENT TO BECOME A LICENSED PIT. INVESTMENT OPPORTUNITY FOR YOUR FUTURE AGGREGATE SUPPLY. (id:50886)
RE/MAX Affiliates Realty Ltd.
250 Thorold Road
Ottawa, Ontario
Located in Rockcliffe Ottawa's Premiere Neighbourhood just steps from Elmwood Private School. Spectacular Georgian Brick Home maintains its original charm and character with numerous modern updates. Amazing Kitchen, Entertainment Room on the lower level, fabulous storage systems and pool cabana are just a few of the fabulous features offered. Once featured in Ottawa Magazine this stunning home maintains its original charm and elegance. The result is a home that makes modern family living and entertaining to a whole new level. Other room is a deck off the Primary Bedroom Suite. 24hrs irrevocable on all offers as per form 244. Home has been abandoned and in need of TLC. Photos are from previous listing when home was up kept. (id:50886)
Royal LePage Team Realty
870 Ub8 Road
Delta, Ontario
Escape to peace and tranquility at this charming 2-bedroom, 1-bathroom cottage on Upper Beverley Lake! This private lot features breathtaking sunsets, excellent fishing & serene views. Step inside to be greeted by lots of natural light with large windows overlooking this special lake. Stay comfortable with the propane fireplace and heat pump on those chilly days! Association fee of $50/year covers road maintenance. Don't miss out on this beautiful property. Call today! (id:50886)
RE/MAX Affiliates Realty Ltd.
48 Sumac Street Unit#d
Ottawa, Ontario
Come see this beautiful 4 bedroom converted to 3 bedroom townhouse. Walk in the main floor and you will find the bright eat in kitchen with light from both the north and south on your left. At the rear of the main floor you will find the living room which opens to your rear deck. Imagine sitting on your deck and looking at your garden and the trees and not the back of someone else's home. Head upstairs to find the master bath, 2 good sized bedroom and expanded master bedroom. Downstairs you will find the laundry and a rec room awaiting your personal touch. Enjoy the convenience of condo fees that cover heat, hydro, water/sewer, furnace and Hot Water Tank! Visitor parking directly across from unit. Some photos have been digitally stagged. Be sure to check out the full 3D walkthrough! (id:50886)
Keller Williams Integrity Realty
46 Adelaide Street
Cardinal, Ontario
Why rent when you can own this 2 bedroom, 1 bathroom home in the heart of Cardinal! Commuting is a breeze as this property is located only minutes away from HWY 401 and County Road 2. In need of some TLC, this home would be perfect for an investment or for a first time home buyer looking to build some sweat equity. Currently tenant occupied; minimum 24 hours notice needed for showings. 24 hour irrevocable with all offers. (id:50886)
RE/MAX Affiliates Realty Ltd.
2400 Virginia Drive Unit#1102
Ottawa, Ontario
Welcome to 1102-2400 Virginia Drive—a rarely available, 3 bedroom condo on the top-floor in sought-after Guildwood Estates. This spacious unit offers maintenance-free living in a quiet, well-maintained building w/exceptional proximity to schools, transit, parks, & Herongate Square Plaza. Inside, you’ll find an excellent layout w/laminate flooring. The expansive living room provides access to a large balcony spanning the length of the lvng/dining rm, offering calming west-facing views of the neighbourhood & breathtaking sunsets. The well-designed galley kitchen, features white cabinets, modern vinyl flooring, & SS appliances, is conveniently located next to the formal dining room—perfect for entertaining. The primary bedroom offers a peaceful retreat & its own private 2pc ensuite & generous WIC. Whether you're looking to downsize, invest or seeking a comfortable & convenient home in a vibrant community, this unit is a fantastic opportunity to enjoy the best of Guildwood Estates living. (id:50886)
RE/MAX Hallmark Pilon Group Realty
1479 Bradshaw Crescent
Ottawa, Ontario
Welcome to 1479 Bradshaw Cres where pride of ownership shines through the property. This rarely offered large bungalow sits on a beautiful corner lot in the well located family oriented neighbourhood Pineview. The main floor features 3 great sized bedrooms including your master bedroom with washer and dryer plus your very own personal ensuite. You will also find a Formal Dining and living room perfect for hosting family and friends. Downstairs has a very large family room with a pool table, an additional bedroom and laundry room with storage. All conveniently located near parks, schools, golf courses, 2 major highways, 1 major public transit station, shopping restaurants and just 15 min away from Parliament Hill. Book your showing today. (id:50886)
Keller Williams Integrity Realty
1443 Duchess Crescent
Manotick, Ontario
Exquisite custom-built bungalow w/exceptional quality, design & craftsmanship throughout. An extraordinary opportunity to own a newer home in soughtafter Rideau Forest! Open concept design boasts a spacious foyer, din rm w/wine rack, liv rm w/12’ ceiling w/lit ceiling detail, fp, & loads of natural light.Gourmet kitchen w/Thermadore appliances, pot filler, island w/separate drink sink & eating area which leads to the screened in porch w/fp, perfect for thosesummer nights! Luxurious primary suite w/walk-in & 6-pc ensuite. 2 additional bedrms w/3-pc ensuites. Main flr office, laundry, mudrm area & powder rmround out the main lvl. Lower lvl has spacious rec-rm w/gas fp, bar area, gym, golf simulator, & bedrm w/3pc bath. The basement has access to the heatedoversized 4 car garage. Beautifully landscaped & private treed yard w/heated saltwater pool, sprinkler system, & separate heated oversized 2 car garage. This spectacular home is sure to impress! (id:50886)
RE/MAX Affiliates Realty Ltd.
88 Wintemute Street
Fort Erie, Ontario
COMMERCIAL PROPERTY AVAILABLE FOR LEASE. MAIN LEVEL FEATURES 5 DRIVE IN BAYS, SPRAY BOOTH/PAINT BOOTH, OFFICE AREA AND 2PC BATH. SECOND FLOOR FEATURES INCLUDE OFFICE/BOARDROOM AREA, KITCHEN, BATHROOM, LAUNDRY AREA AND LOTS OF STORAGE ROOM. OUTDOOR AREA COMPLETE WITH FENCED COMPOUND, FRONT AND REAR PARKING. (id:50886)
Royal LePage NRC Realty
88 Wintemute Street
Fort Erie, Ontario
COMMERCIAL PROPERTY NEAR DOWNTOWN FORT ERIE (BRIDGEBURG) MAIN LEVEL FEATURES 5 DRIVE IN BAYS, SPRAY BOOTH/PAINT BOOTH, OFFICE AREA AND 2PC BATH. SECOND FLOOR FEATURES INCLUDE OFFICE/BOARDROOM AREA, KITCHEN, BATHROOM, LAUNDRY AREA AND LOTS OF STORAGE ROOM. OUTDOOR AREA COMPLETE WITH FENCED COMPOUND, FRONT AND REAR PARKING. (id:50886)
Royal LePage NRC Realty
75 Riverside Drive Unit# 507
Windsor, Ontario
Beautiful downtown condo in the prime building called 75 Riverside East! Breathtaking view of the Detroit River, Renaissance building, casino, and steps away from Detroit-Windsor tunnel, this is an east-facing unit with no direct sun, approximately 1,000 square feet featuring a combination living room and dining room, kitchen with fridge, stove, dishwasher, and walk-in pantry. The primary bedroom has a walk-in closet and 4-piece ensuite bath with a large tub, The Second bedroom plus an additional full bathroom with a walk-in shower. Beautiful sunroom with a view of the Detroit River. In-suite laundry with washer/dryer. The unit is fully renovated, with new floors, fresh paint, and new a/c motor. The building has many amenities including a third-floor terrace, a rooftop garden, a fully equipped fitness center, a party room in the lobby, and a workshop. Parking and locker on B2 level (id:50886)
Pinnacle Plus Realty Ltd.
16660 Couture Beach
Lakeshore, Ontario
2100 ft of Lakefront with 100 ft of dock leading to 16 x 16 viewing platform and 20.18 acres! Once in a lifetime opportunity to own this type of legacy property. Surrounded by water you have Lake St Clair bordering the North side and the balance surrounded by marsh lands and 2000 ft of private canal to dock your boats!. Stunningly beautiful and the ultimate location for privacy. Main lodge is approx 3500 sq ft including a massive 20 x 40 sunroom, 3 bedrooms, 2 with ensuites, chefs dream kitchen with 11'4 x 10 granite island, fireplace in great room, massive 21 x 20 grand entry recently added. Also included 24 x 30 garage with bathroom sauna and outdoor shower, a 24 x 12 guest cabin, an A frame cottage, and a beachfront gazebo. Pristine sandy beach area and thousands in gabion stone shoreline protection this property will not disappoint Qualified buyers only please contact us to arrange your personal viewing. Ideal Hunt Club, Lodge, Family Compound. (id:50886)
Deerbrook Realty Inc. - 175
1740-A Sprucewood Avenue Unit# 3
Lasalle, Ontario
***Last Commercial Unit Available*** - LA Suites is a brand new mixed use condominium development and lifestyle coming to the heart of LaSalle. Conveniently located at the comer of Malden Road and Sprucewood Avenue with frontage along Sprucewood Avenue offering high visibility. Building 1 is now complete - Unit 3 offers 1,115 square feet. Reciprocal parking in place with the Rexall Plaza offering 100+ parking spots. Why pay rent when you can own your own space? Financing and buildout options are available making this a truly turnkey experience. Contact us today to learn more about this unique and exciting opportunity...Please view virtual tour. (id:50886)
Deerbrook Realty Inc. - 175









