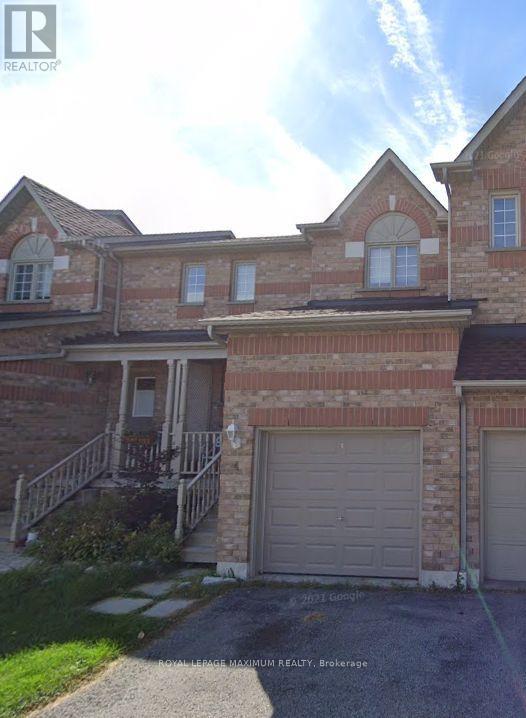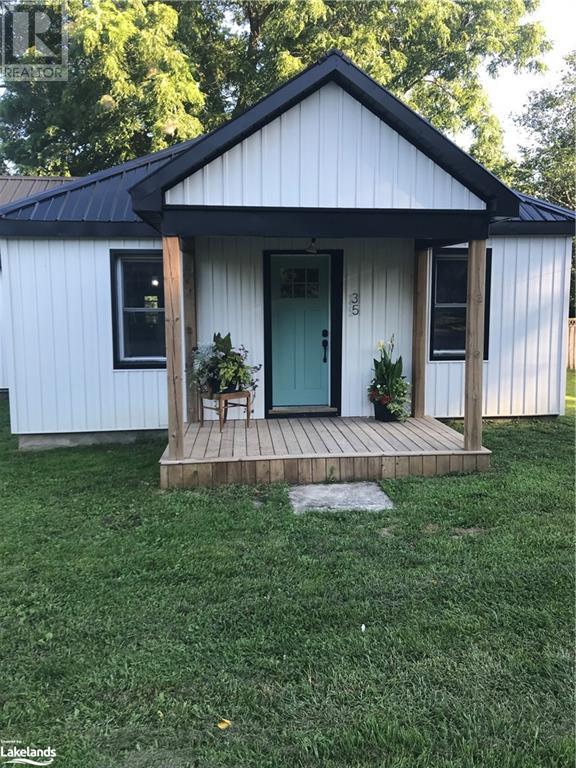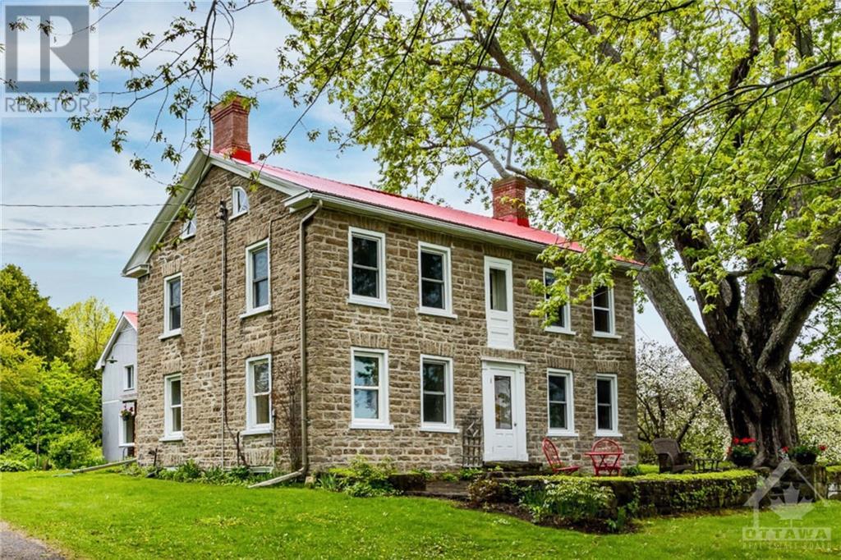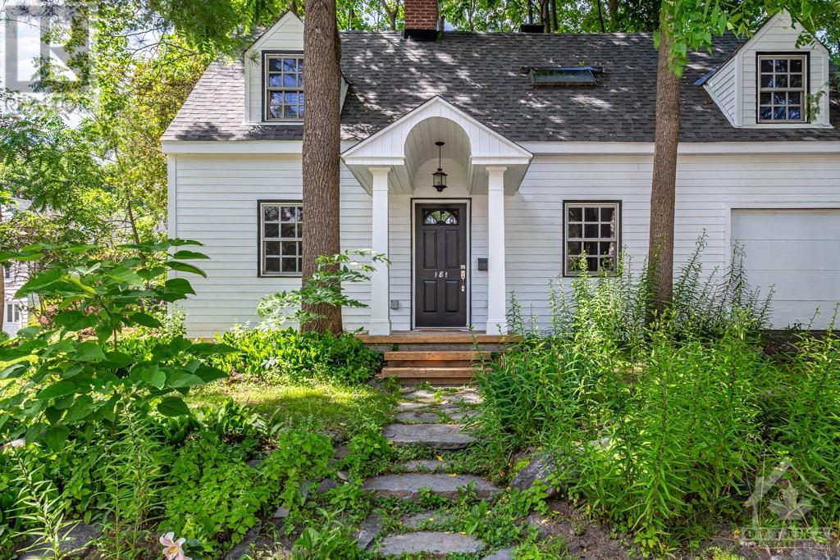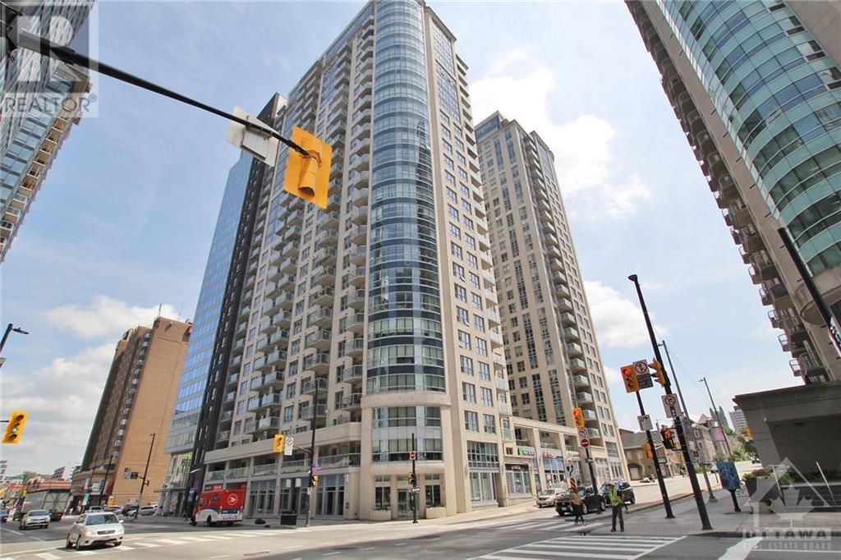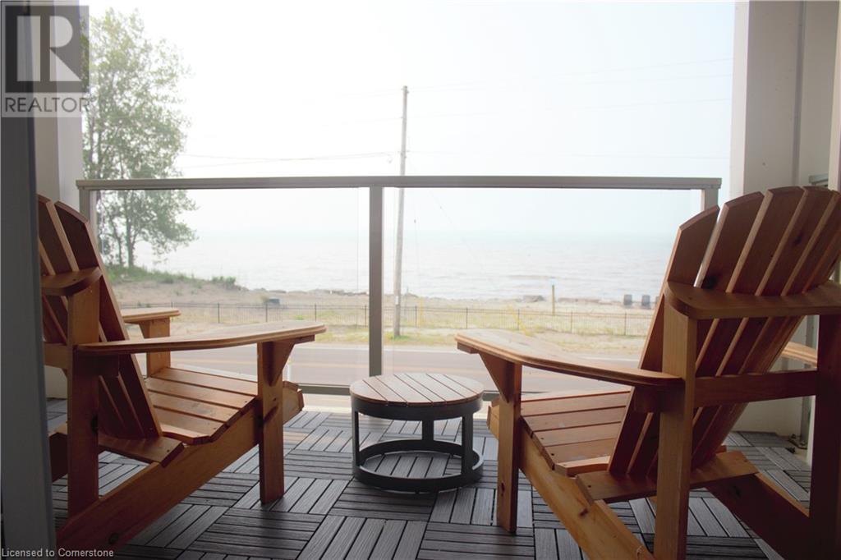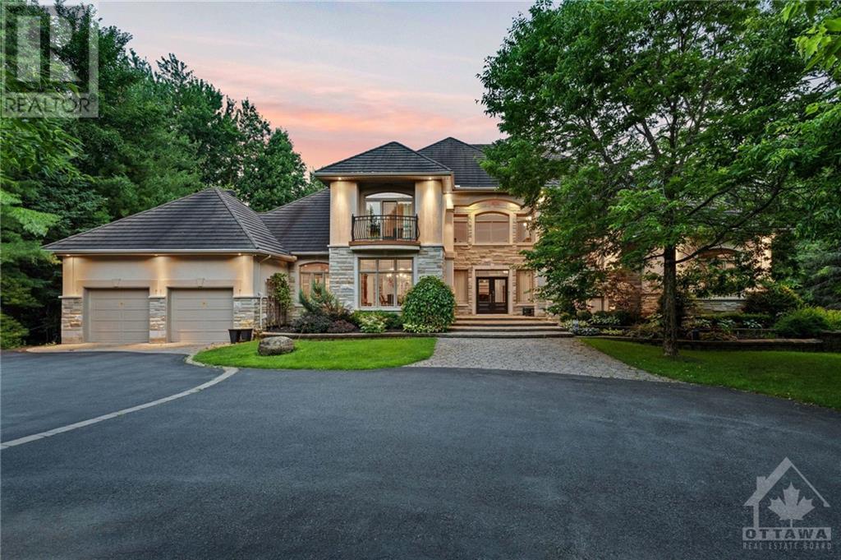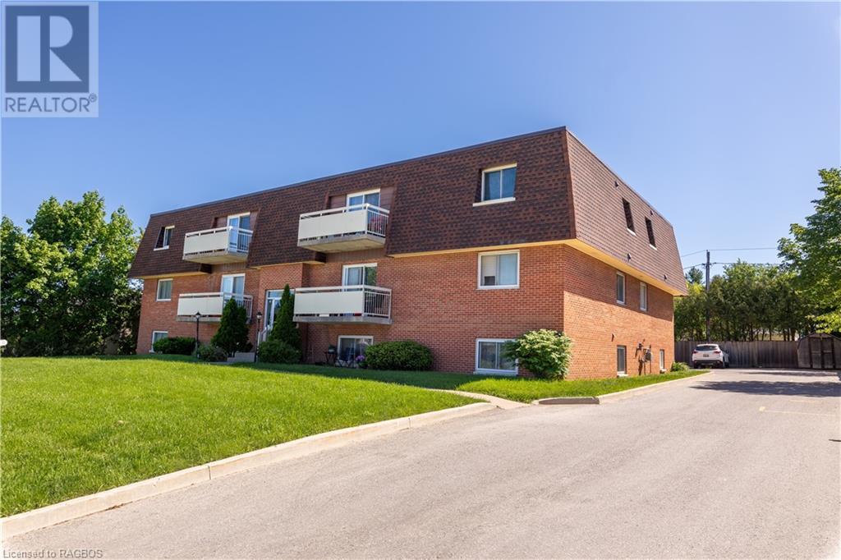776 Laurelwood Drive Unit# 405
Waterloo, Ontario
Here is your opportunity to own a one-bedroom unit in this exceptional building! This unit is in pristine condition and boasts an open-concept kitchen and living room with a large private balcony, The kitchen has a center island, granite countertops, and stainless steel appliances. The spacious master bedroom features a walk-in closet. The unit includes TWO parking spots! One underground spot and one outdoor spot, Plus a large storage locker! Theres a games room/party room and a theatre. Don't miss your chance for carefree living! (id:50886)
Red And White Realty Inc.
4 - 4 Murphy Lane
Ajax, Ontario
Welcome Home to the beautiful community of Northwest Ajax! Conveniently located by the scenic Conservation area, there are parks, schools, public transit, highways, shops, restaurants, casino and more just minutes away! **** EXTRAS **** Share Home Space - Furnished Room for Rent with Private Entrance. Includes Bedroom, Living Room, Shared Bathroom, Laundry and Backyard. Ideal for single person. Property is monitored by 24/7 video surveillance. (id:50886)
Royal LePage Maximum Realty
598476 2nd Concession N
Meaford (Municipality), Ontario
Discover serenity in this meticulously restored century farmhouse nestled on nearly 4 acres of picturesque countryside, with the majestic Niagara Escarpment as your backdrop and Coffin Ridge Vineyards & Boutique Winery as your esteemed neighbor. Perfectly blending rustic charm with modern elegance, this property is a haven for both relaxation and hobby farming enthusiasts. Settle into the warmth of a fully restored farmhouse, where a striking cedar tongue-and-groove cathedral ceiling in the great room frames a cozy wood-burning fireplace and French doors open onto a sun-drenched deck. The kitchen beckons with contemporary butcher block countertops, industrial accents, and a spacious pantry alongside a charming breakfast nook. Retreat to the tranquility of a main-floor master suite offering privacy and comfort with its own ensuite bathroom. Upstairs, four additional bedrooms and a full bath provide ample space for family and guests, each room offering sweeping views of the expansive landscape. Outdoor enthusiasts will delight in the property's amenities, including a 20x30 barn with hydro service, that at one time had 2 horse stalls, and frost-free hydrant (currently not working), upper and lower pastures, and vibrant perennial gardens. Revel in breathtaking sunset views over Georgian Bay from the deck, or explore the nearby natural beauty atop the Niagara Escarpment. This property offers a secluded retreat while being conveniently near the charming towns of Meaford, Owen Sound skiing at Blue Mountain. Just a short drive away from essential amenities and an easy commute to Kitchener-Waterloo and Toronto, it blends privacy with accessibility. Embrace the essence of the Georgian Bay lifestyle with this extraordinary country estate, where modern comfort meets timeless natural beauty. Don’t miss the opportunity to make this dream property your retreat from the everyday hustle and bustle. (id:50886)
Sutton-Sound Realty Inc. Brokerage (Owen Sound)
38 Golfdale Road
Brantford, Ontario
Welcome to 38 Golfdale Road. This beautiful property is located in the most sought-after area of Brantford. This area is well established and is adjacent to the prestigious Brantford Golf and Country Club. The curb appeal of this property is second to none. When you drive up to the property, the first thing to catch your eye is this very cute bungalow with amazing landscaping. Pride of ownership is very evident. The property is fully landscaped, with stunning gardens everywhere you look. The backyard is very tranquil with lots of flowers, a pergola and a fishpond for you and your family to relax and enjoy the outdoors. Inside, this 4 bedroom home has 3 bedrooms on the main floor and one on the lower level. The main floor has the original hardwood in the 3 bedrooms and the living room / dining room areas. Relax in front of one of the 2 gas fireplaces located in the living room and lower family room. This home is well maintained with many updates over the years. This is an amazing property and one you don't want to miss out on! (id:50886)
Coldwell Banker G.r. Paret Realty Limited Brokerage
6 Beaufort Crescent
Tiny, Ontario
Welcome to 6 Beaufort Crescent, where luxury and functionality blend seamlessly to create your dream home. This customized, soon to be completed home, boasts an impressive array of features designed to exceed your expectations. With 3 bedrooms and 2 bathrooms, spacious rooms, and soaring cathedral ceilings, it offers ample space for both relaxation and entertainment. The home is equipped with modern conveniences such as smart home features for enhanced control, an osmosis water system ensuring clean water, and heated bathroom floors for added comfort. In addition to all of the already listed features, by working with the builder during the building process, you have the opportunity to choose and possibly modify aspects to your own preference. Outside you'll find exterior pot lighting plus classic black framed classic windows. A fully sodded and fenced backyard will be waiting for private gatherings or simply enjoying the outdoors. Additionally, this home includes a backup generator, ensuring uninterrupted power supply during any unforeseen outages. The meticulous craftsmanship of the builder ensures that every detail of this custom build reflects superior quality and contemporary design. Located just minutes away from beaches, marinas, trails, and golf courses, this property offers a nature-centric environment with easy access to all essential amenities. For your shopping needs, Midland and Penetanguishene are conveniently a short drive away, providing a perfect balance between serene living and urban convenience. **** EXTRAS **** Buyer will deal directly with the builder throughout the building and completion process. TARION Warranty provided. Pictures and diagrams are for illustration purposes only. The builder has the right to alter or make changes as required. (id:50886)
Right At Home Realty
6 Beaufort Crescent
Tiny, Ontario
Welcome to 6 Beaufort Crescent, where luxury and functionality blend seamlessly to create your dream home. This customized, soon to be completed home, boasts an impressive array of features designed to exceed your expectations. With 3 bedrooms and 2 bathrooms, spacious rooms, and soaring cathedral ceilings, it offers ample space for both relaxation and entertainment. The home is equipped with modern conveniences such as smart home features for enhanced control, an osmosis water system ensuring clean water, and heated bathroom floors for added comfort. In addition to all of the already listed features, by working with the builder during the building process, you have the opportunity to choose and possibly modify aspects to your own preference. Outside, you'll find exterior pot lighting plus classic black framed classic windows. A fully sodded and fenced backyard will be waiting for private gatherings or simply enjoying the outdoors. Additionally, this home includes a backup generator, ensuring uninterrupted power supply during any unforeseen outages. The meticulous craftsmanship of the builder ensures that every detail of this custom build reflects superior quality and contemporary design. Located just minutes away from beaches, marinas, trails, and golf courses, this property offers a nature-centric environment with easy access to all essential amenities. For your shopping needs, Midland and Penetanguishene are conveniently a short drive away, providing a perfect balance between serene living and urban convenience. (id:50886)
Right At Home Realty Brokerage
35 Caroline Street E
Creemore, Ontario
Welcome to the quaint village of Creemore. Here you will find a welcoming main street featuring bistro-style restaurants, stores with unique and some local products. And of course the brewery and its annual street festival. Town park has a baseball diamond, arena is home to several sports, the Mad and Noisy rivers are in and around town for fishing and stone-skipping. Skiing, golf, cycling, and atv/snowmobile trails are nearby. Or go for a hike in neighbouring Provincial Parks or the Bruce Trail. There are many things to keep you active in this community! Generous living room and adjacent kitchen/dining room provides space for entertaining. Bright, open concept kitchen/dining room with kitchen island, upgraded cabinetry, and tall ceiling. Walkout to patio on the large & private rear yard. Primary bedroom has a walk-in closet and 3 piece ensuite. Den/office/guest room provides a secondary room with options. Main 4 pc bathroom has recently been upgraded. This house has had many recent updates including steel roof, siding all new flooring and paint, some electrical and some insulation, appliances. HWT and furnace have also been upgraded. There are 2 sheds on the property to provide storage or other possibilities. (id:50886)
Century 21 Millennium Inc.
214 North Lancelot Road
Huntsville, Ontario
Breathtaking picturesque hobby farm or working livestock farm, you choose. Previous owner had cows, horses, pigs and chickens and current owner had a small cattle farm...and of course a donkey. The creek on the property takes you into Siding Lake by canoe or kayak and there is a dock to sit by the water. This property boasts a spectacular waterfall in the spring and early summer. Trails throughout over your lovely little creek (new bridge in 2023). Square timber log home is 3 bedrooms, 2 bathrooms and walk out basement and an attached carport. If you are needing a larger home, there is plenty of room to add on. Outbuildings include hay barn 100' x 40', Super Structure Pack Barn 60' x 30' with cement floors, cement feed mangers from one end to the other, heated office inside with water supply and heated water bowl, little barn built in 1985, 2 horse stalls and a chicken coop 30' x 20', building for tractors etc. The historic little shed currently used as a wood shed has been shored up and created a lovely vista over your 25 acres of fenced pasture. This property is one of a kind and is located only 10 minutes from the vibrant and growing year round community of Huntsville and a few minutes drive to Highway 11 access. Owners heat primarily with wood but there is a newer forced air propane furnace, fiber optics to be installed in spring of 2025, and all of the amenities you crave close by. The home and all outbuildings are nestled well back from this quiet year round road and school bus route. (id:50886)
Royal LePage Lakes Of Muskoka Realty
1013 Dwight Bay
Dwight, Ontario
Welcome to this charming beach house! This property has a gorgeous view of Dwight Bay! From the front door it is only a short walk across the road to expansive Dwight beach and boat launch on Lake of Bays. Walk to everything the village has to offer from this convenient location; post office, groceries, pharmacy, library, community center, shops, bakery, restaurant, walking trail and school! This bungalow offers year round living with 3 bedrooms, 2 baths, family room with fireplace, games room, sunroom, large deck overlooking the lake, back porch and a garage with a workshop area. A large, very gentle lot and well treed for privacy. A unique feature of this property is that it has C-2 zoning allowing for many commercial ventures: restaurant, food truck, B&B, retail store, art gallery plus more. The proximity to the beach and the village is perfect for a business or to enjoy the friendly community. Huntsville is only 15 minutes away for town amenities and a short distance to Algonquin Park and crown land trails. Take a look today for the full potential of this property! (id:50886)
RE/MAX All-Stars Realty Inc.
420 Mallory Beach Road
South Bruce Peninsula, Ontario
Welcome to your dream waterfront retreat! This charming cottage boasts 4 bedrooms, 3 bathrooms, and a host of delightful features that make it the perfect sanctuary for relaxation and enjoyment. As you step inside, you're greeted by an inviting open-concept layout that seamlessly connects the kitchen to the living room, featuring vaulted ceilings and large stone gas fireplace that creates a warm ambiance on cooler evenings. Large windows flood the space with natural light and offer captivating vistas of the serene waterfront setting. The cottage boasts a master suite complete with an ensuite bathroom, providing a private oasis for rest and rejuvenation. Additionally, there are three more well-appointed bedrooms, ensuring ample space for family and guests. One of the highlights of this property is its walkout basement, featuring a guest bedroom and bathroom. This versatile space can serve as a comfortable retreat for visitors or as a secondary living area with custom built gas fire place for entertaining and relaxation. Outside, the allure continues with a sprawling newly built raised composite deck overlooking the water. High end invisible glass railing ensures no obstruction to this amazing view. The waterfront location provides direct access for swimming, boating, and enjoying waterfront activities. At the waters edge you will find a large patio with outdoor fire pit, concrete pier, private boat launch and boat house with marine rail. This waterfront set up will not disappoint. Updates include new furnace, upgraded light fixtures, new gas fire insert, new fridge, new hot water tank and tasteful finishes throughout, enhancing the overall appeal and comfort of the home. Whether you're seeking a peaceful escape or a place to create lasting memories with loved ones, this waterfront cottage offers a rare opportunity to embrace the quintessential lakefront lifestyle. Don't miss your chance to own a slice of paradise! (id:50886)
Century 21 In-Studio Realty Inc. Brokerage (Sauble Beach)
246 Heritage Drive
Merrickville, Ontario
Welcome to 246 Heritage Drive, a stunning stone home with newer addition on a 6.240 acre property located minutes from the historic village of Merrickville and close to the Rideau Waterway system! Grand stone pillars welcome you to this executive stone home, circa 1840, which features elements of Neoclassic design. Exposed stone walls, deep window sills, refurbished flooring, showstopping fireplaces, wide baseboards, high ceilings and historic architectural features all contribute to an air of sophistication and luxury. Spacious main floor allows for so many possibilities, 2 main living spaces, large kitchen (featuring wood burning cookstove!), office and more. Outdoor lifestyle is a dream with an inground pool, screened in porch, waterfall pond, red artistic barn and 6+ wooded acres! Ideally located only 30 min to Ottawa West, a short drive to Kemptville, and minutes to the beautiful Village of Merrickville! Book your private viewing today! (id:50886)
Royal LePage Team Realty
181 Maple Lane
Ottawa, Ontario
Rare chance to own a piece of Rockcliffe Park’s charm - This Cape Cod style home has been beautifully renovated to an open concept while maintaining its original character. Featuring hardwood floors, a central brick fireplace, bay window and skylight, it exudes warmth and charm. Nestled amidst mature trees, the property offers garden space on all 4 sides. The main level offers an open kitchen with granite counters & stainless appliances, living and dining room. The upper level includes 2 beds (owner is willing to re-convert back to 3 beds), full bath, and cedar sauna/ storage. The semi-finished basement offers storage/workspace and a second half-washroom. Walking distance to Elmwood School, Ashbury College, Rockcliffe Park Public School, and St. Brigid's School, this home is perfect for a couple or a small family. (id:50886)
Grape Vine Realty Inc.
242 Rideau Street Unit#506
Ottawa, Ontario
Move in today! Enjoy a FULLY FURNISHED unit with TV included in your rent. Welcome to 242 Rideau in Core downtown Ottawa. This 1 bed, 1 bath condo is an open concept design with allergy free hardwood floors and balcony overlooking the roof garden. Kitchen and washroom upgraded with granite counter top. Walking distance to Ottawa's Rideau Centre, Parliament Hill, Ottawa University, Byward Market, Nightlife, Restaurants, close to major bus routes and so much more! Experience Ottawa at its full potential!. 24 Hour security/concierge service. Amenities include indoor pool, exercise room, party room and outdoor patio. (id:50886)
RE/MAX Hallmark Realty Group
12 Erie Boulevard Unit# 207
Port Rowan, Ontario
Just in time to enjoy the summer, consider this your invitation to the Beach Club! The crown jewel of lakeside living on the north shore of Lake Erie, this 2 bedroom, 2 bathroom unit comes with the convenience of utilities rolled into the condo fee as well as being completely furnished and move in ready for personal enjoyment or a turnkey rental opportunity. Breathtaking vistas of Lake Erie are seen daily from the spacious and comfortable balcony. The unit compliments the shining and sparkling water with gorgeous hardwood floors. Bright and modern design features create an inviting and cozy living space, while a rooftop patio with views of the surrounding Long Point area and a private sandy beach allow for upscale enjoyment of modern condo living. (id:50886)
Royal LePage Trius Realty Brokerage
5800 Queenscourt Crescent
Ottawa, Ontario
Set on 2 acres in Rideau Forest, this home showcases exceptional quality, design & craftsmanship. The foyer leads to a grand living room with 20-ft ceilings & a gas fireplace. The gourmet kitchen is complemented by a formal dining room and a family room with coffered ceilings, a wood-burning fireplace & direct backyard access. The main level primary suite includes a custom 5-piece ensuite, California walk-in closets & private hot tub access. A convenient office off the primary suite can serve as a bedroom. Upstairs, there are three additional bedrooms, each with a balcony; two have walk-in closets & one has a 4-piece ensuite. The finished basement features 9-ft ceilings, a bar, a theatre & ample space for entertaining. The backyard is an absolute oasis retreat with a beautiful salt-water pool, hot tub, covered terrace & an outdoor kitchen with a gas BBQ and fridge. The property includes attached and detached 2-car garages. Just a few features this resort-style home has to offer. (id:50886)
Engel & Volkers Ottawa
4859 Ontario Avenue
Niagara Falls, Ontario
Downtown Niagara! Exceptional opportunity for investors, large families. The ground floor 1 bdrm, 3pc bath, and kitchen. Upstairs, includes 2 bedrooms, another kitchen, and 3pc bath. The attached garage presents another option for expansion, bedroom, bathroom, office, games room with plumbing preparations already in place. 2018 and 2019 new plumbing, electrical upgrades to a 200A service, granite countertops, LED lighting. Recent addition of blown insulation in the attic ensures energy-efficient environment. Parking for up to 4 vehicles. Whether you're looking to invest, accommodate a large family, or explore the flexibility of living in one unit while renting out the other, this property is designed to suit a range of lifestyles and preferences. (id:50886)
Revel Realty Inc.
3212 Roseville Road
Roseville, Ontario
Welcome to 3212 Roseville Road, Your future home! - A large 2 storey, 5 bedroom home on a half acre lot!! Looking for a large home to raise your family? Thinking about an investment as a rental? Thinking about running a home based business? Enjoy entertaining lots of friends and family? Then this home is perfect for you! This century home is full of character with solid wood baseboards, wood door and window frames, 2 sets of solid wood pocket doors off the entrance that has infloor heating. Seller has tried to keep as much of the original atmosphere as possible. The second floor bathroom also has infloor heating. There is a fully finished basement with a rec room, kitchen, one fully finished bedroom, one partially finished bedroom, bathroom and laundry. The basement has a walk up to the yard. There is also laundry on the main floor. Hardwood flooring on the second floor and original hardwood in main floor bedroom. The parking area is large enough for approximately 5 cars. The back yard opens up to a beautiful clear yard. Possibilities are endless as to what you can do in the yard...an entertaining haven! There is a newer drilled well. Newer metal roof. Book a private showing with your Realtor. (id:50886)
Trius Realty Inc.
6 Georgian Grande Drive
Oro-Medonte, Ontario
Take a deep breath of fresh country air and let life’s hectic pace melt away at 6 Georgian Grande Drive in the highly desirable BRAESTONE community. Surrounded by the beautiful scenery of Oro-Medonte and backing onto the Braestone Farm, this ½+ acre lot is surrounded by magnificent gardens and landscaping. For the discerning few, step into the realm of classic modern farmhouse design beginning with a covered front porch accented by copper gas-fired lanterns. This former model home was completed with extensive upgrades and high-end finishes including a coach house above the garage. The timeless design of this Thoroughbred model features 4,500 s.f. fin with 4+1 bedrooms and 5 1/2 baths. Open concept design with rich-toned hardwood flowing through main and 2nd levels. High-end lighting thru-out. Kitchen is bright and offers stone countertops and stainless appliances. The dining and great room is accentuated with gas fireplace and built-in cabinets. Main floor primary bedroom is spacious and has a large walk-in closet and 5 pc ensuite. The office makes working from home comfortable and efficient with Bell Fibe high speed. Upstairs, the family bedrooms are spacious, one with its own ensuite, and two with window seats adding character and charm. Expand your living space in the bright fully-finished lower level with large family room, bedroom, exercise room and 3 pc bath. The coach house provides endless opportunities - guest suite, studio, office, playroom...Just move in and enjoy, Bullfrog Therapeutic Spa hot tub, inground sprinklers, 18kw generator. Braestone offers a true sense of community united by on site amenities on the Braestone Farm. Golf nearby at the Braestone Club & Dine at the acclaimed Ktchn restaurant. All minutes away; ski at Mount St Louis/Moonstone & Horseshoe Resort, get pampered at Vetta Spa, enjoy challenging biking venues, hike in Copeland & Simcoe Forests & so much more. Just over one hour from Toronto. Close to Orillia & Barrie for shopping. (id:50886)
RE/MAX Hallmark Chay Realty Brokerage
4 Kimberly Lane Unit# 407
Collingwood, Ontario
Come home to Collingwood's Premier adult lifestyle community! Beautiful, spacious Viceroy model, 2 bed, 2 bath condo in Royal Windsor's newly constructed condominium building in Balmoral Village. From the Grande Front Foyer to the amazing rooftop party room/lounge and outdoor terrace, you know that you have come home to somewhere special! Enjoy expansive views from both bedrooms and from your large, private balcony accessed from patio doors from your Great Room! Open concept living/dining and kitchen area is perfect for entertaining. Includes 4 new stainless steel appliances and laundry pair in large laundry room. Primary bedroom has large walk-in closet, ensuite with double vanities and glass walk-in shower. Guest bedroom w/double closet, and adjacent 4 pc. bathroom for convenience. Unit is on the 4th floor, with elevator close by and the convenience of an exclusive locker in the Locker Room, on the same floor. Underground parking spot is perfect in wintry weather....no more scraping ice off your windsheild! Residents have full use of the recreational facilities at the Balmoral Village Clubhouse and Recreation Centre with amenities such as an indoor pool; fitness studio; library; and a golf simulator to name a few. Steps away from the Cranberry Golf Course and access to trails for hiking, biking and walking. Short drive to Collingwood, Thornbury and Blue Mountain Resort for boutique shopping and a vast selection of restaurants, coffee shops and entertainment. Central location for ski hills and area beaches too! Make your move to Resort-Style Living at its best!! (id:50886)
Sotheby's International Realty Canada
481 Mariners Way
Collingwood, Ontario
Enjoy your Winter season in comfort and luxury this year. Welcome to 481 Mariners Way in the sought after waterfront development of Lighthouse Point. This third floor 3 bed/2 bath unit, with over 1700 sq. feet of spacious and bright accommodations and tasteful decor, boasts new engineered hardwood flooring throughout, new dishwasher and freshly painted....and then there is the view! Unobstructed panoramic views of Georgian Bay to soothe your soul! Lots of natural light with this corner unit boasting spacious Great Room w/gas fireplace, dining area and fully-equipped kitchen. Primary bedroom w/king bed; 4 pc. ensuite, and breathtaking views to wake up to! Guest bedroom with 2 twin beds and view of the Bay; additional third bedroom with 2 twin beds. Family bathroom, laundry room & powder room complete this unit. Use of garage is also included. Rental rate is per mth, with a 4 mth lease preferred. Utilities/services are in addition to rental rate. No pets preferred, and no smoking or vaping as per condo rules. Tenant has access to the rec. centre (which is just steps away!) : including indoor pool with saunas and hot tubs, games room, gym, party room. Elevator also in this building and Tenant has access to the exterior ski storage locker. 50% of rental rate is due upon signed lease agreement, with balance of rent plus utility/damage deposit of $4,000 (dependant upon length of lease) due 3 weeks prior to occupancy date. Proof of Tenant liability insurance is required before occupancy. There is NO BBQ at this unit. (id:50886)
Sotheby's International Realty Canada
925 10th Avenue E Unit# 201
Owen Sound, Ontario
Check out this meticulously updated condo available in the intimate Hilltop Condos on Owen Sound's east side. With a west-facing orientation, this unit offers captivating views over the city, providing a tranquil yet connected living experience. Ideal for first-time buyers seeking an affordable entry into the market or those desiring a low-maintenance lifestyle, this property is perfectly positioned. Located just blocks from the shopping amenities of 16th St E and moments from downtown, it combines convenience with natural beauty. Tours now available by appointment. (id:50886)
Brand Realty Group Inc.
103 Albert Street N
Goderich, Ontario
This affordable and functional 1 bedroom, 1 bath bungalow offers a unique opportunity to own a low maintenance home or cottage, just minutes from the stunning Lake Huron. The upgraded kitchen with modern finishes flows effortlessly into the open concept living area, where high ceilings fill the space with natural light and warmth. Nestled in a peaceful area just a 20 minute walk from the beach, this property is perfect for those seeking a simple, relaxed lifestyle. Enjoy easy access to beaches, parks and trails, while living in a Town that combines small town charm with all the conveniences you need. Whether you're downsizing, embracing minimalistic living, or looking for a weekend retreat, this is the perfect place to call home. (id:50886)
Exp Realty
6197 Ottawa Street
Richmond, Ontario
Experience unparalleled luxury in this meticulously designed home, just 15 minutes from Kanata, Stittsville and Manotick’s central amenities. Nestled on a mature lot backing onto serene parkland and a gentle river, this estate boasts a picturesque courtyard with a sweeping driveway and weeping willow. Entertain effortlessly in the expansive great room with coffered ceilings and stunning hardwood, flowing seamlessly to multiple terraces. The sun-filled chef's kitchen overlooks a cozy family room and breakfast nook. Retreat to the primary suite with terrace access, a reading corner, custom fireplace, spa-like ensuite, and walk-in closet. The cohesive design extends from the upper-level guest suite with a coffee station to the lower level, featuring a games room, guest suite, fitness area, and workshop. Custom ICF construction, natural stone and stucco exterior, and top-of-the-line finishes make this home a rare find. (id:50886)
Coldwell Banker First Ottawa Realty
37 Chatham Street
Penetanguishene, Ontario
Well cared for older 4 bedroom home in excellent condition. Great family home with rear access to Levi Simon Trail. Large lot and a short walk to downtown and town dock. Detached single garage, loft upstairs and storage room at rear. Enclosed side entry. LARGE EAT IN KITCHEN. Shingles in 2019, gas furnace 2020. (id:50886)
Team Hawke Realty


