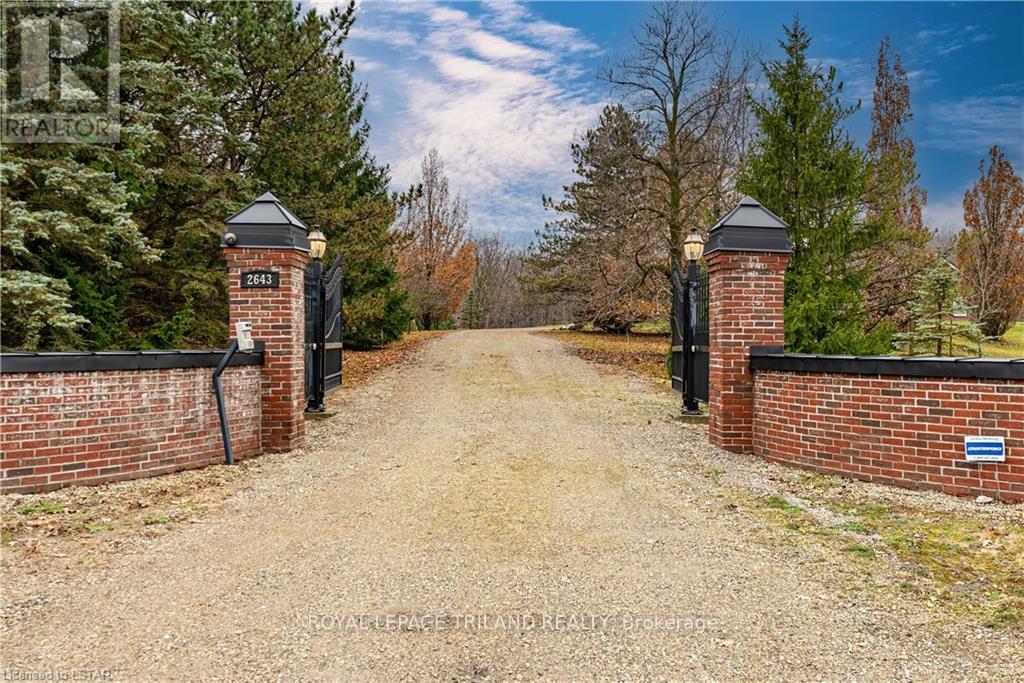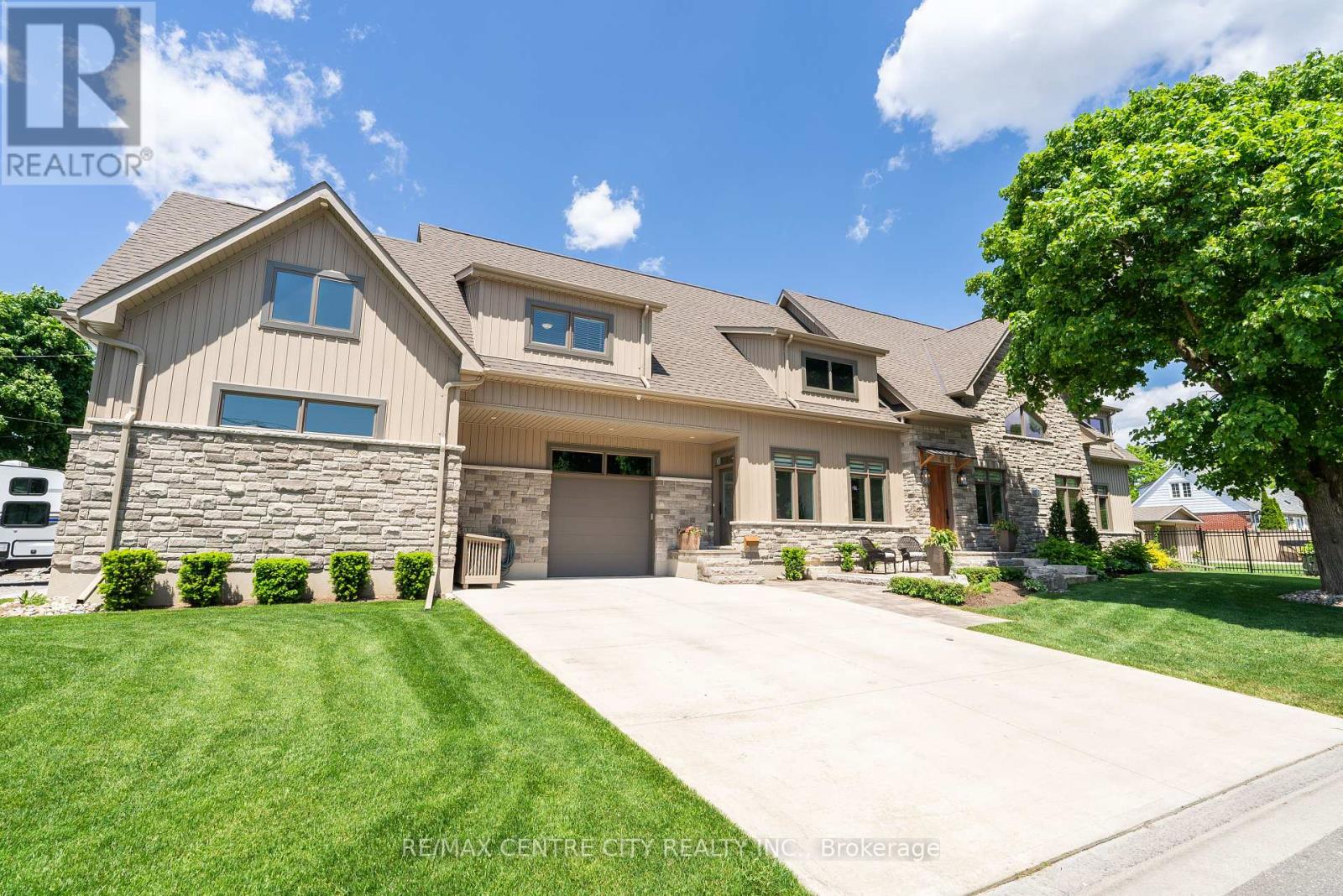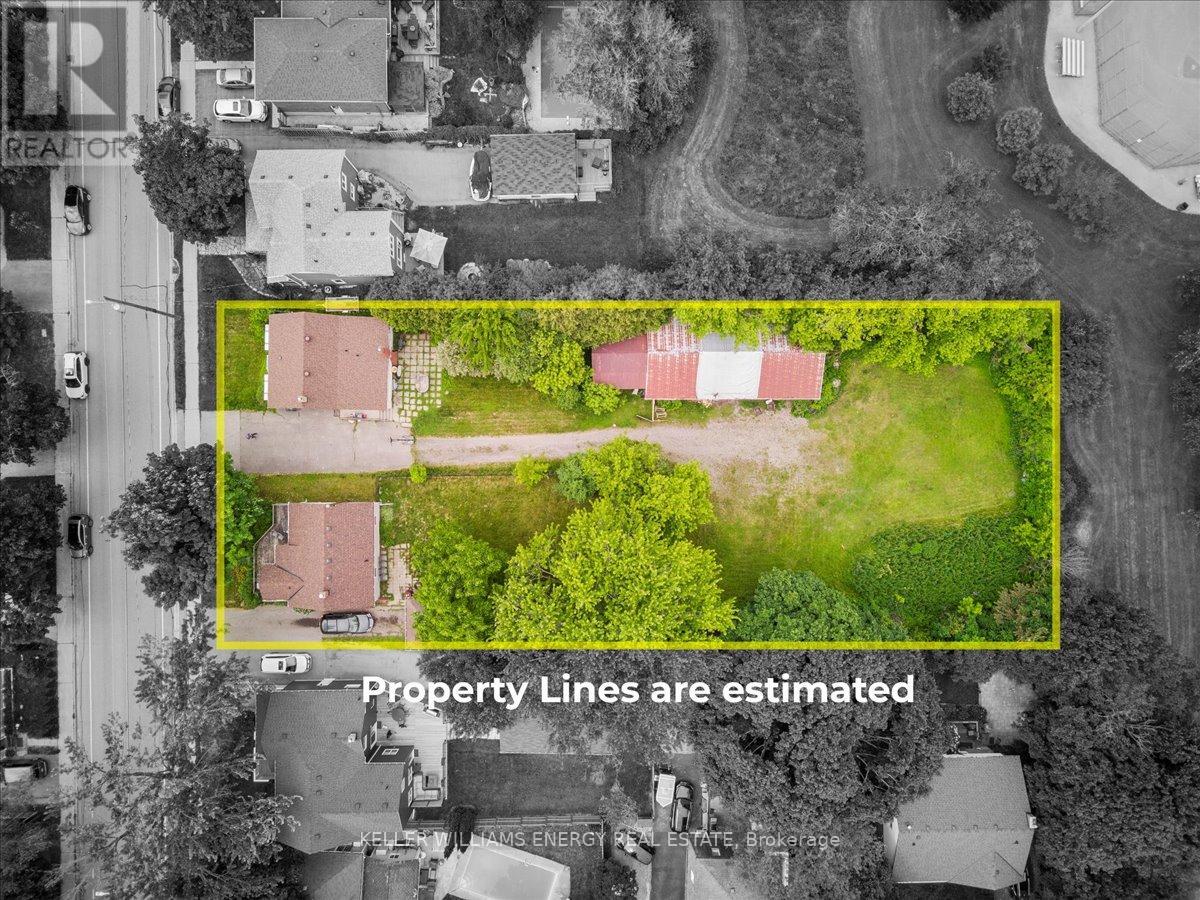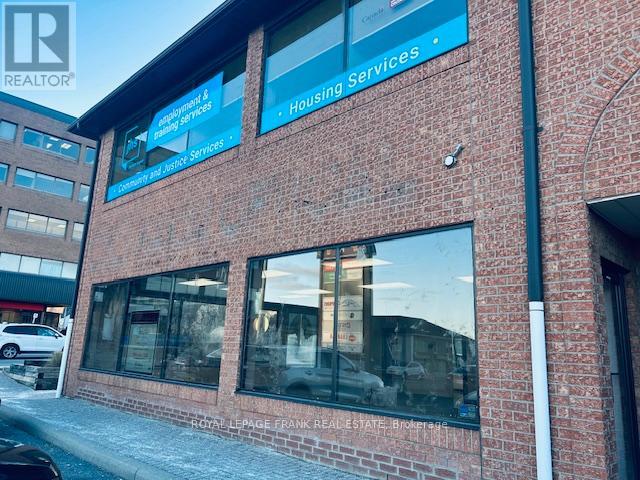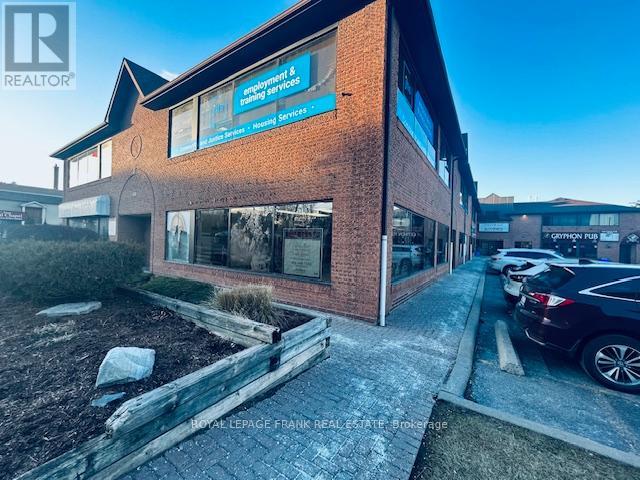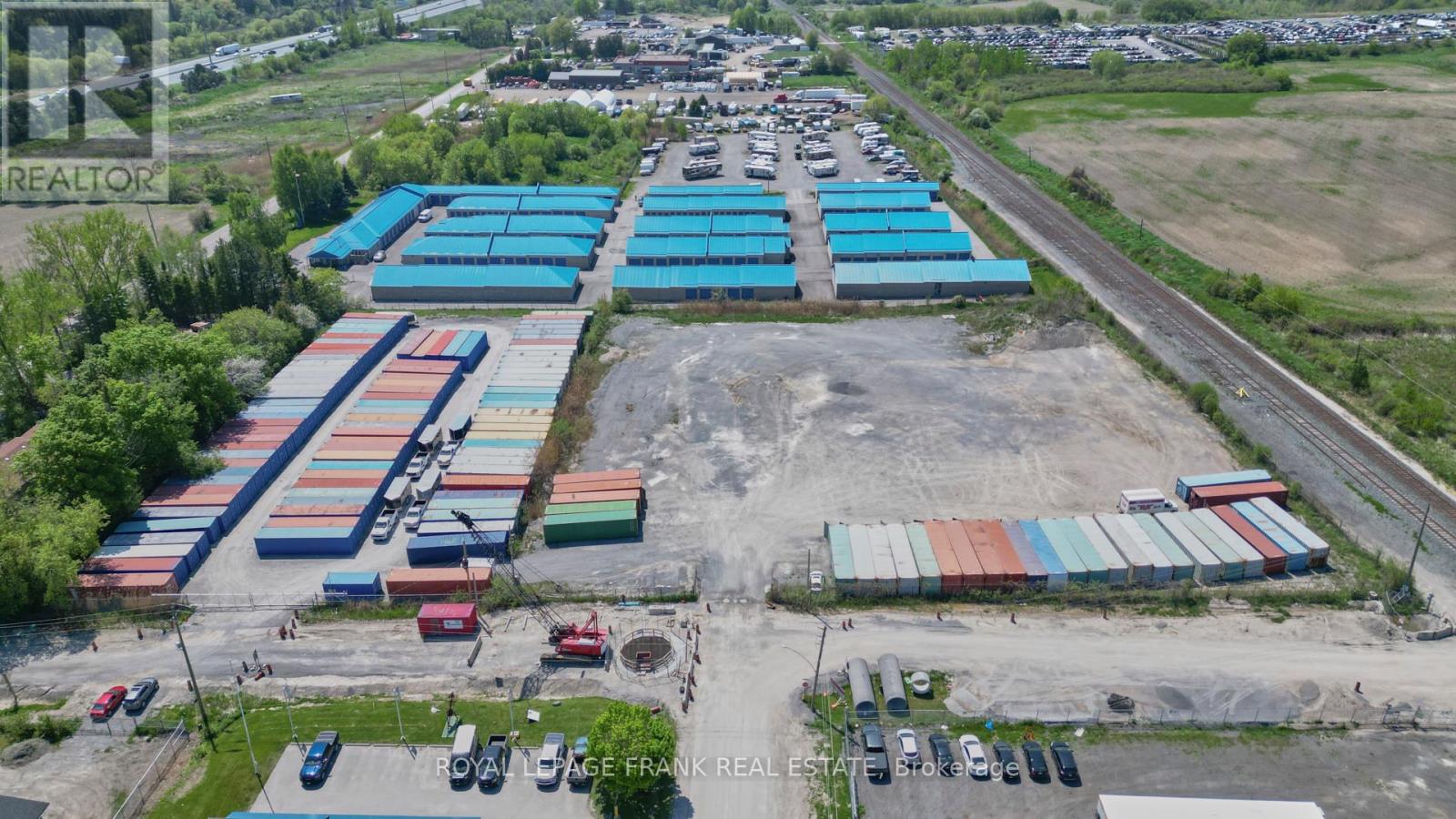2643 Old Victoria Road
London, Ontario
Unveiling an extraordinary 46-acre haven, strategically positioned near the 401 Exit and minutes from London's thriving communities. A prime opportunity for investors eyeing future development or crafting a dream country retreat. With dual road frontage along Old Victoria Road and Bradley Ave, this transcends a mere farm - it's an enclave of potential. Currently, 35 productive acres are rented and planted in Winter Wheat. Nestled within this stunning property is a sq. ft. Residence radiating Timeless European Design, Excellent Craftsmanship, and High-End Finishes. Handcrafted sold Oak Doors, Crown Moldings, Trim, and Flooring grace every living space. The Grand Foyer welcomes with Granite tiled floor, Custom Oak Columns, Arches, and a Crystal Chandelier. The Formal Dining Room, featuring a Custom Oak Vaulted Ceilings and Crystal Chandelier, opens to a 338 sq. ft Terrace with backyard views. The Kitchen boasts Granite Countertops, Custom Built Oak Cabinets, a large Island with Butch (id:50886)
Royal LePage Triland Realty
2 - 133 Church Street
Clarington (Bowmanville), Ontario
Great opportunity to lease a store front commercial unit fronting on Church Street having a total of 823sqft, 550 main floor store front as well as 273 storage/office area in basement. This renovated unit is freshly painted with new flooring & private 2pc bath. Rear entrance to the parking lot with 2 reserved parking spaces with signage. **** EXTRAS **** Monthly rental is subject to HST & 3% yearly increase over the term of the Lease. Tenant is responsible for paying internet, fax & phone. Tenant to do due diligence as to permitted uses. Occupancy is available immediately. (id:50886)
RE/MAX Rouge River Realty Ltd.
60 Varcoe Road
Clarington (Courtice), Ontario
Indulge in this two-year old luxury home featuring custom built 3189 square foot brick/stone bungalow nestled on a beautiful one acre property, backing onto forest located in the city. This home includes an open concept living space that emphasizes the eat-in kitchen , quartz countertops/ backsplash a 10 foot breakfast bar island, and plenty of cupboard space. Followed by, large windows and a walkout sliding door with a covered back porch, overseeing the entire backyard. Additional features include, a walk-in mud room, large master bed/bath, two well-appointed bedrooms including a jack and jill style full 5 piece bath, all located on a main floor including 10' ceilings and plaster crown molding. This home also includes an open, unfinished, 9' ceiling basement ready to suit the needs of any homeowners and lastly, includes municipal water/sewers, natural gas, an attached insulated/heated 3 car 1150 square feet garage, and a detached 650 square foot shop located in the backyard. **** EXTRAS **** House and work shop includes state of the art security and camera system. (id:50886)
RE/MAX Jazz Inc.
1104 - 3105 Queen Frederica Drive
Mississauga (Applewood), Ontario
Gorgeous Penthouse Unit Fully Remodelled With Amazing Views of the Lake, CN Tower and Downtown Toronto. Perfect Convenient Location. Walk To Go Station, Schools, Parks, Shopping, All Amenities. Open Concept, Natural Light, Bright, Large Balcony, New Kitchen and Updated Bathroom, New Flooring Throughout, Freshly Painted. Rare Find! **Maintenance includes Heat, Hydro, Water, Cable, And Internet.** (id:50886)
Point59 Realty
333 Fairhill Avenue
Brampton (Northwest Brampton), Ontario
. (id:50886)
Thrive Realty Group Inc.
1028 Matthew Murray Crescent
Oshawa (Taunton), Ontario
Welcome to North Oshawa. This is a preconstruction free hold townhouse being sold by Greycrest Homes in their established community , Greycrest is an all brick builder that offers upgrades throughout , this model is known as the Cherry Blossom and there are multiple lots to choose from including walkout basements. **** EXTRAS **** Walking distance to elementary and high schools , public transit and of course smart centre plazas (id:50886)
RE/MAX Jazz Inc.
Lot 39 Chris Mason Street
Oshawa (Kedron), Ontario
Unmistakably Jeffery! Brand New, To Be Built, End Of 2024 Occupancy, The Views Is Oshawa's Premier New Home Community Boasting A Family Friendly Environment In A Neighbourhood Worthy Of The Jeffery Name. Uncompromising Quality, Attention To Detail With Both Classic And Modern Touches That Ensure A Home You Will Love For Years To Come! The Vista Model Elevation A Capitalizes On The Modern Farmhouse Trend And Is Architecturally Stunning, With 1,969 Sq Ft Of Luxury From Start To Finish. The Interior Boasts A Massive Kitchen/Great Room Design And Second Floor Laundry. Exterior Front Finish: James Hardie Board. Exterior Rear & Side Finish: Vinyl Siding. **** EXTRAS **** Optional Finished Basement And Walk-Up Stairs Designs Are Available At Extra Cost. (id:50886)
RE/MAX Jazz Inc.
984 Matthew Murray Crescent
Oshawa (Taunton), Ontario
Welcome to North Oshawa. This is a preconstruction free hold townhouse being sold by Greycrest Homes in their established community , Greycrest is an all brick builder that offers upgrades throughout , this model is known as the White Lily and there are multiple lots to choose from including walkout basements. **** EXTRAS **** Walking distance to elementary and high schools , public transit and of course smart centre plazas (id:50886)
RE/MAX Jazz Inc.
1026 Matthew Murray Crescent
Oshawa (Taunton), Ontario
- Welcome to North Oshawa. This is a preconstruction free hold townhouse being sold by Greycrest Homes in their established community , Greycrest is an all brick builder that offers upgrades throughout , this model is known as the Amber Rose and there are multiple lots to choose from including walkout basements. **** EXTRAS **** Walking distance to elementary and high schools , public transit and of course smart centre plazas (id:50886)
RE/MAX Jazz Inc.
202 - 111 Simcoe Street N
Oshawa (O'neill), Ontario
Elegant Building Awaits Your Business!! 400 SqFt of 2nd Floor Office Space, Front Entrance and Rear Entrance. Located just 750 Meters from the 350,000 Sqft Durham Region Consolidated Courthouse. North Downtown Core Location w/Onsite Parking, Additional Parking Avail. Walking Distance to GM Centre, Lakeridge Health Centre, Regional Cancer Centre, Restaurants and Shopping, And Ontario Tech Downtown Campus. Other space also available. **** EXTRAS **** Public Transit at doorstep w/ Direct Route to Ontario Tech North Oshawa Campus. Downtown Holiday Inn as Neighbour! Building Accessible w/ Elevator. (id:50886)
RE/MAX Jazz Inc.
20 Eastwood Avenue N
Oshawa (Samac), Ontario
This meticulously maintained home is now on the market! it is one of the most unique properties, with a country like feel in the city. Located on a quiet dead end street, perfect for raising kids, and enjoying the peacefulness of the neighbourhood. When you enter, you will immediately notice the ceramic tile inlayed front foyer and 9' ceilings throughout with cathedral ceilings in the great room and gas fireplace for those chilly nights. Off the great room there is the open concept custom kitchen/ dining with stainless steel appliances, quartz countertops and ample storage. Enjoy extended living space off the kitchen to the heated covered patio. The main floor also features the primary bedroom, ensuite with soaker tub, heated floors and aromatherapy steam shower. The main floor laundry provides linen closet and storage. There is a separate set of stairs that leads to an 1100 sq ft self-contained in-law suite and also leads to a fully finished basement with 8' ceilings, wet bar, WETT certified wood stove, bedroom, and full bathroom. The basement has potential for additional in-law suite. The storage rooms and utility room provide more areas for organization. This home features a zone controlled furnace for heating and air conditioning comforts in different zones. The 1100sq ft garage features 12 ft ceilings, separate furnace, 3 insulated garage doors that leaves many options available for use. Property also has a complete sprinkler system, multi-zoned controlled HVAC, gorgeous crown molding, solid core doors, all exterior doors have multi-point locking system and security system throughout. **** EXTRAS **** Furniture is negotiable (id:50886)
RE/MAX Centre City Realty Inc.
Lph5410 - 70 Temperance Street S
Toronto (Bay Street Corridor), Ontario
Fit for a prince, this royal unit has views of Lake Ontario from the 54th floor. The oversize balcony runs along the south facing floor along with a floor to ceiling window wall. Hardwood flooring throughout, granite countertops, cabinet match appliances, and in-suite laundry. Feel the sunshine on your face, and breeze in your hair, take a peak at Bay Street traffic and gaze at Lake Ontario, all from your bedroom or living room or oversized balcony. The INDX building was built for Toronto's most successful professionals, minimize your commute to work, and spend your quality free time in the poker room, full gym, party room, library, golf simulator or rooftop deck. This is living! (id:50886)
RE/MAX Centre City Realty Inc.
F&e1 - 240 Simpson Avenue
Clarington (Bowmanville), Ontario
General Industrial Zoned Space Ideal For Shop Space, Manufacturing,Repair,Warehousing,And More. Wide Range Of Flexible Uses. Very Close To Hwy 401 For Easy Quick Access And Shipping & Receiving. 600 Volts, 400 Amps Power, 16 Ft. Clear For Majority, Approx. 2,500 Sq.Ft. At 22 Ft. Great For Additional Racking And Storage. Large Drive-In Door And A Truck Level Door Can Accommodate Variety Of Industrial Users. **** EXTRAS **** Consists of 3 Units available separately or together. All adjoining spaces. Approx 3500 SQFT office. (id:50886)
Royal LePage Frank Real Estate
A/1 - 540 Lake Road
Clarington (Bowmanville), Ontario
. (id:50886)
Royal LePage Frank Real Estate
805 Athol Street
Whitby (Downtown Whitby), Ontario
Attention Developers , Builders and Investors. Double Lot with 2 existing homes on the property. Property is 107x272 and can be severed into 2 or possibly 4 separate lots and is a R2-DT zoning. Great Downtown Whitby location close to transit and 401 restaurants and professional offices. Adjacent to Peel Park. Existing 2 homes being sold ""as is"" **** EXTRAS **** Listing Agent To Be Present for All Showings (id:50886)
Keller Williams Energy Real Estate
119 Ash Street
Whitby (Downtown Whitby), Ontario
Downtown Whitby Commercial/Residential Zoning Property, 0.30 Acres in total. Purchase price includes a decades established Auto Body Shop on adjacent separate lot in downtown Whitby. The rear of 119 Ash property is used for parking of customer vehicles for the Auto Body Shop. The Shop building is approximately 3650 sqft sitting on a 60' x 105' lot, one building in from Dundas Street East (Highway 2). DT zoning would allow for a number of different uses on both properties including commercial and residential uses. The Town of Whitby owns the small strip of land between both properties for a storm water sewer that services the area. Purchase for future development or to operate your business. Metrolinx transit expansion planned for Dundas Street East in Whitby. Downtown Whitby is changing quickly with more residential density being built. 119 Ash has a tenant operating a Salon business. **** EXTRAS **** Purchase Price includes the property and building at 105 Ash Street (id:50886)
RE/MAX Jazz Inc.
105 Ash Street
Whitby (Downtown Whitby), Ontario
Decades established Auto Body Shop in downtown Whitby which includes a 0.30 acre adjacent rental property that is used for parking of customer vehicles. The Shop building is approximately 3650 sqft sitting on a 60' x 105' lot, one building in from Dundas Street East (Highway 2). DT zoning would allow for a number of different uses on both properties including commercial and residential uses. The Town of Whitby owns the small strip of land between both properties for a storm water sewer that services the area. Purchase for future development or to operate your business. Metrolinx transit expansion planned for Dundas Street East in Whitby. Downtown Whitby is changing quickly with more residential density being built. **** EXTRAS **** Purchase Price includes 0.30 Acre property at 119 Ash Street, the building is leased. (id:50886)
RE/MAX Jazz Inc.
349 King Street W
Oshawa (Vanier), Ontario
Exceptional Development Opportunity 1 block east of the Oshawa Shopping Centre - the largest enclosed mall in Durham Region. High Profile Corner of King and Grenfell Street. 37,000 SQ FT (0.85 Acre) Parcel with Good Holding Income from 2 Buildings. 349 King St. W. is a 2,000 SQ FT Building With Long Term Tenant. 25 Grenfell St. is an 8,700 SQ FT Commercial / Residential Building. Ground floor Commercial Portion (6,569 SQ FT) - Vacant, 2nd Floor Residential apartments (2,214 SQ FT) - Tenanted. Property is next to an assembly of 5 residential properties on 0.41 Acre at the Corner of Grenfell St. and Pine St. (344 Pine St.). Residential land assembly also for sale. Buyer To Conduct Their Own Due Diligence however Preliminary review of the site by by Planning Consultant Indicates Potential for an 8 - 11 Storey Building with a GFA of 150,000 - 165,000 SQ. FT. Property to the west at 400 King St. W. Was Recently approved to permit a 20-Storey Mixed Use Commercial / Residential development. Dynamite opportunity for a savvy investor to buy, hold, rezone and collect holding income (id:50886)
Royal LePage Frank Real Estate
344 Pine Avenue
Oshawa (Vanier), Ontario
Exceptional Development Opportunity 1 block east of the Oshawa Shopping Centre - the largest enclosed mall in Durham Region. 17,800 SQ FT (0.41 Acre) Parcel of 5 Residential Homes. Property abuts a 0.85 Acre Commercial Lot (PSC-A) at the Corner of King and Grenfell (349 King St. W.) which is also for sale. This Residential Parcel is 0.41 Acres in Total with 135 Feet Fronting on to Pine Street and a Depth of 119 Feet. Four of the Properties are Tenanted, one is Vacant. Homes Are Being Sold As Is, Where Is, for Land Value and Cannot be Sold Separately. Buyer To Conduct Their Own Due Diligence. **** EXTRAS **** See Schedule C attached for a List included of properties in the sale, they are being sold as one lot. (id:50886)
Royal LePage Frank Real Estate
344 Pine Avenue
Oshawa (Vanier), Ontario
Exceptional Development Opportunity 1 block east of the Oshawa Shopping Centre - the largest enclosed mall in Durham Region. 17,800 SQ FT (0.41 Acre) Parcel of 5 Residential Homes. Property abuts a 0.85 Acre Commercial Lot (PSC-A) at the Corner of King and Grenfell (349 King St. W.) which is also for sale. This Residential Parcel is 0.41 Acres in Total with 135 Feet Fronting on to Pine Street and a Depth of 119 Feet. Four of the Properties are Tenanted, one is Vacant. Homes Are Being Sold As Is, Where Is, for Land Value and Cannot be Sold Separately. Buyer To Conduct Their Own Due Diligence. **** EXTRAS **** See Schedule C attached for a List of included properties in the sale. They are being sold as one lot. (id:50886)
Royal LePage Frank Real Estate
125 Port Darlington Road
Clarington (Bowmanville), Ontario
3.6 acres zoned M2-2 Industrial, 400 Amp 600 Volt 3-Phase service, Building #1 is10,000 s.f., Building # 2 is 3,000 s.f. Each building has two 20' ground level drive-in doors - built to accommodate current tenant ( Wiggers Custom Yachts) for boat building, repair & storage. Indoor/outdoor storage capacity for approximately 100 boats averaging 45' in length. Two Marine Travel Lifts, each with up to 110,000 lb. capacity available for sale separate from sale of property. Buyer/Buyer Broker responsible to confirm all measurements & permitted uses. Note neighbouring property also for sale - has 1,000 feet shoreline water frontage MLS# E8354672. **** EXTRAS **** none (id:50886)
Royal Service Real Estate Inc.
102 - 114 Dundas Street E
Whitby (Downtown Whitby), Ontario
Signature Corner Unit In Plaza on Highway 2 (Dundas St). High Visibility. Anchor Tenant Opportunity (4336 SF). Divisible into smaller units between 1800 SF up to 2500 SF. High Traffic Counts. Natural Light from large perimeter windows. Open Floor Plan. Desirable Location Near Whitby Four Corners. Landlord Seeking A Solid Tenant With Proven Business History & Strong Financial Background. Please do not attend property without showing Appointment. **** EXTRAS **** No floor plan available. Heat & Hydro Are Extra (id:50886)
Royal LePage Frank Real Estate
102a - 114 Dundas Street E
Whitby (Downtown Whitby), Ontario
Signature Corner Unit In Plaza on Highway 2 (Dundas St). High Visibility. 4336 SF Divisible into smaller units between 1800 SF up to 2500 SF. High Traffic Counts. Natural Light from large perimeter windows. Open Floor Plan. Desirable Location Near Whitby Four Corners. Landlord Seeking A Solid Tenant With Proven Business History & Strong Financial Background. Please do not attend property without showing Appointment. **** EXTRAS **** No Floor Plan Available. Heat & Hydro Are Extra (id:50886)
Royal LePage Frank Real Estate
1030 Trulls Road
Clarington (Courtice), Ontario
AAA Rare General Industrial Land in Courtice Clarington. Fenced + gated + improved yard. Ideal for turn-key use, storage, development, or land banking. Short walk to future GO Station + Courtice MTSA. Great opportunity for customer-facing industrial construction & sales OR potential for rezoning. Up to 60% coverage ratio permitted, municipal services available, Great access to HWY 401, HWY 418 + HWY 407 & Close to OPG + Darlington Nuclear. Consists of 3 properties: PIN #269390030, PIN #269390031, PIN #269390032.Zoning allows outside storage + all uses in M1 Light Industrial **** EXTRAS **** See attachments for more info (id:50886)
Royal LePage Frank Real Estate

