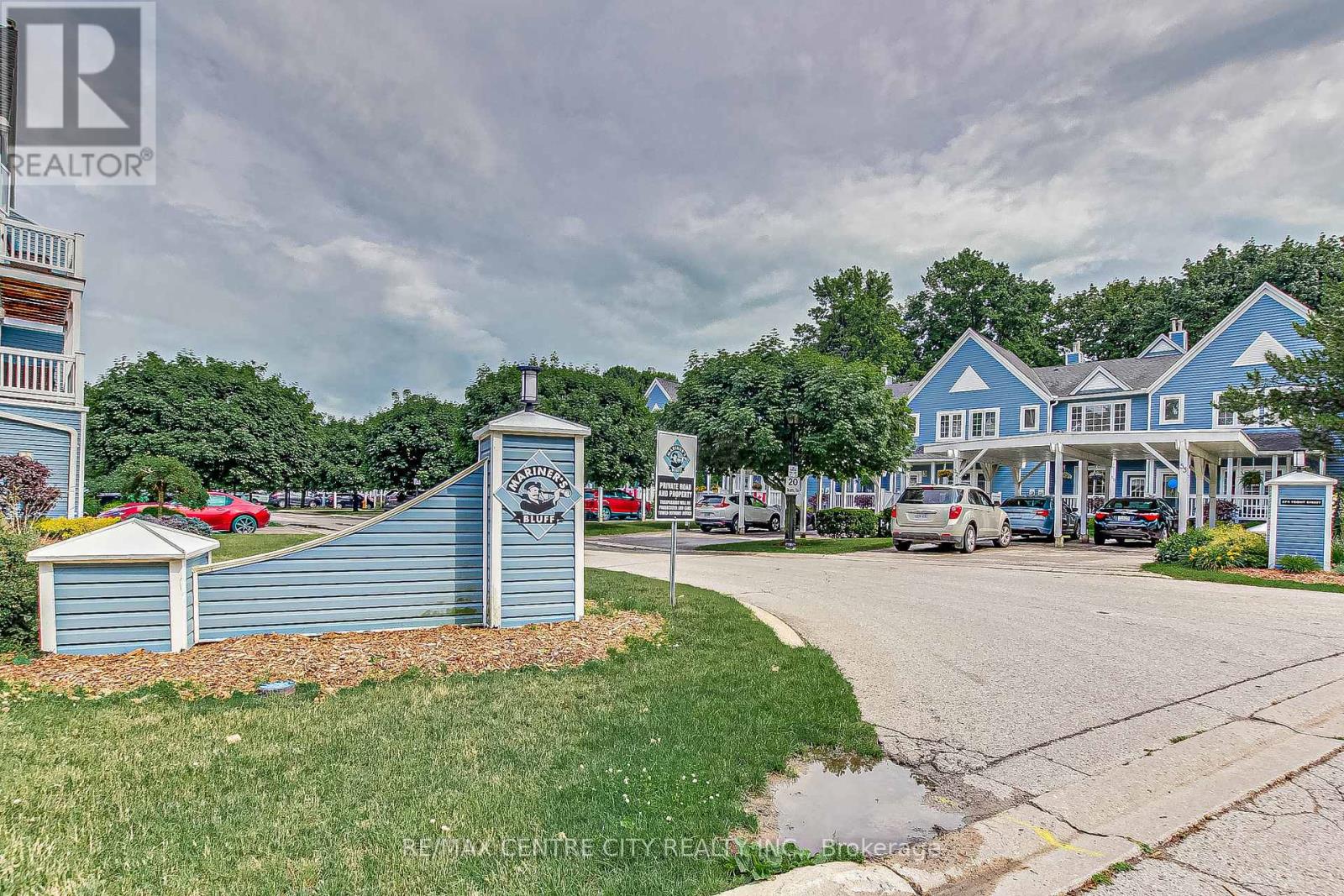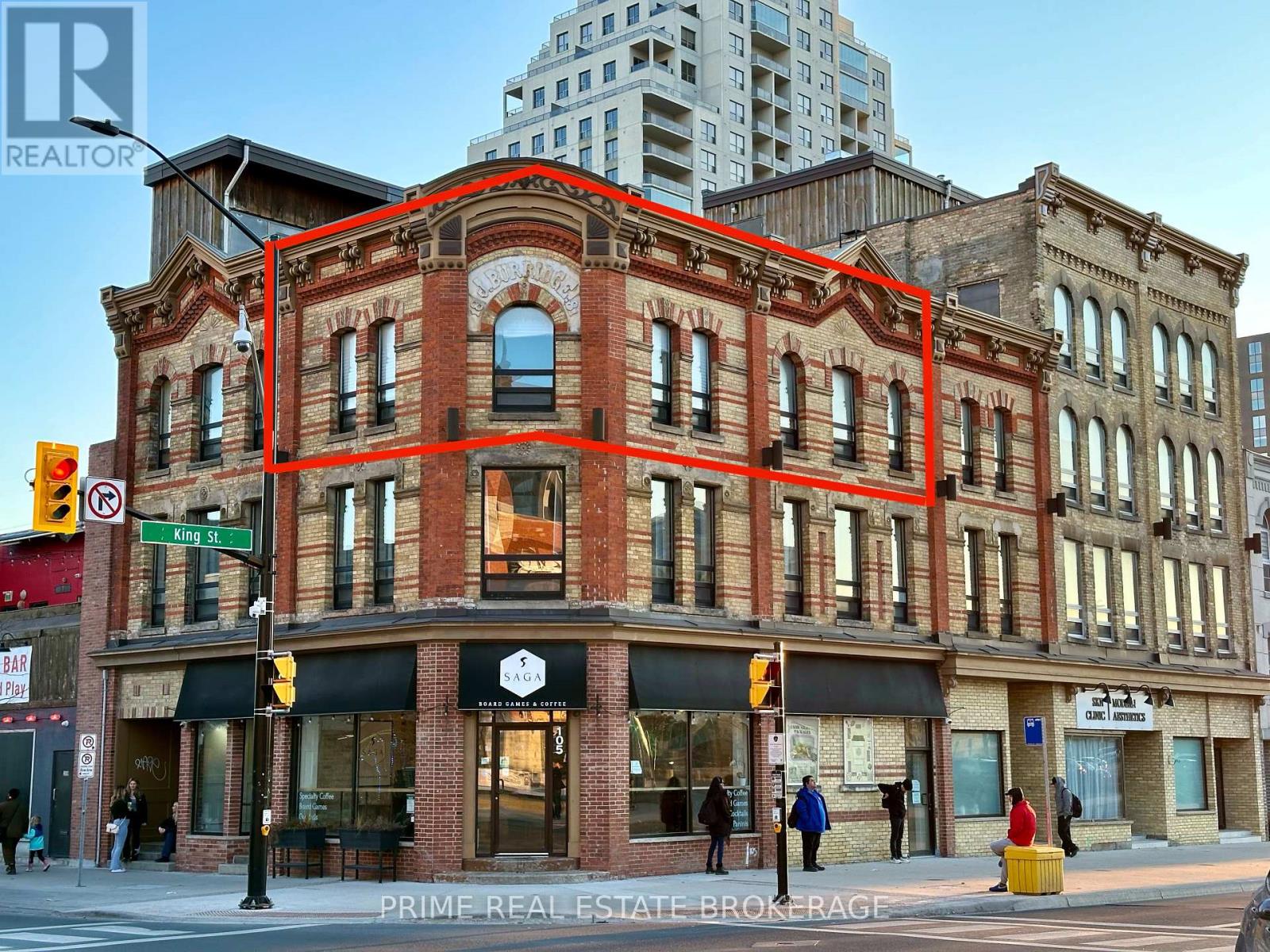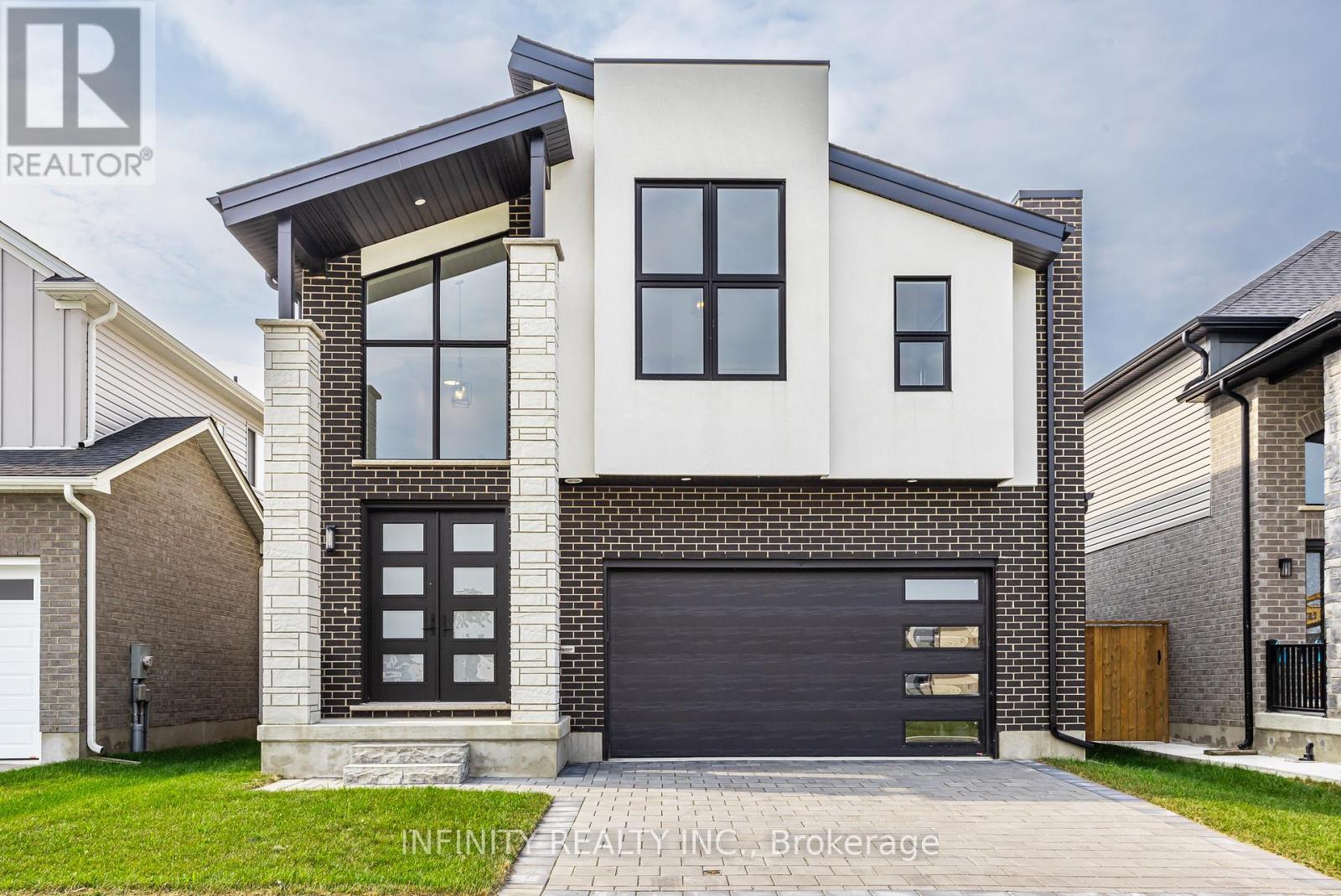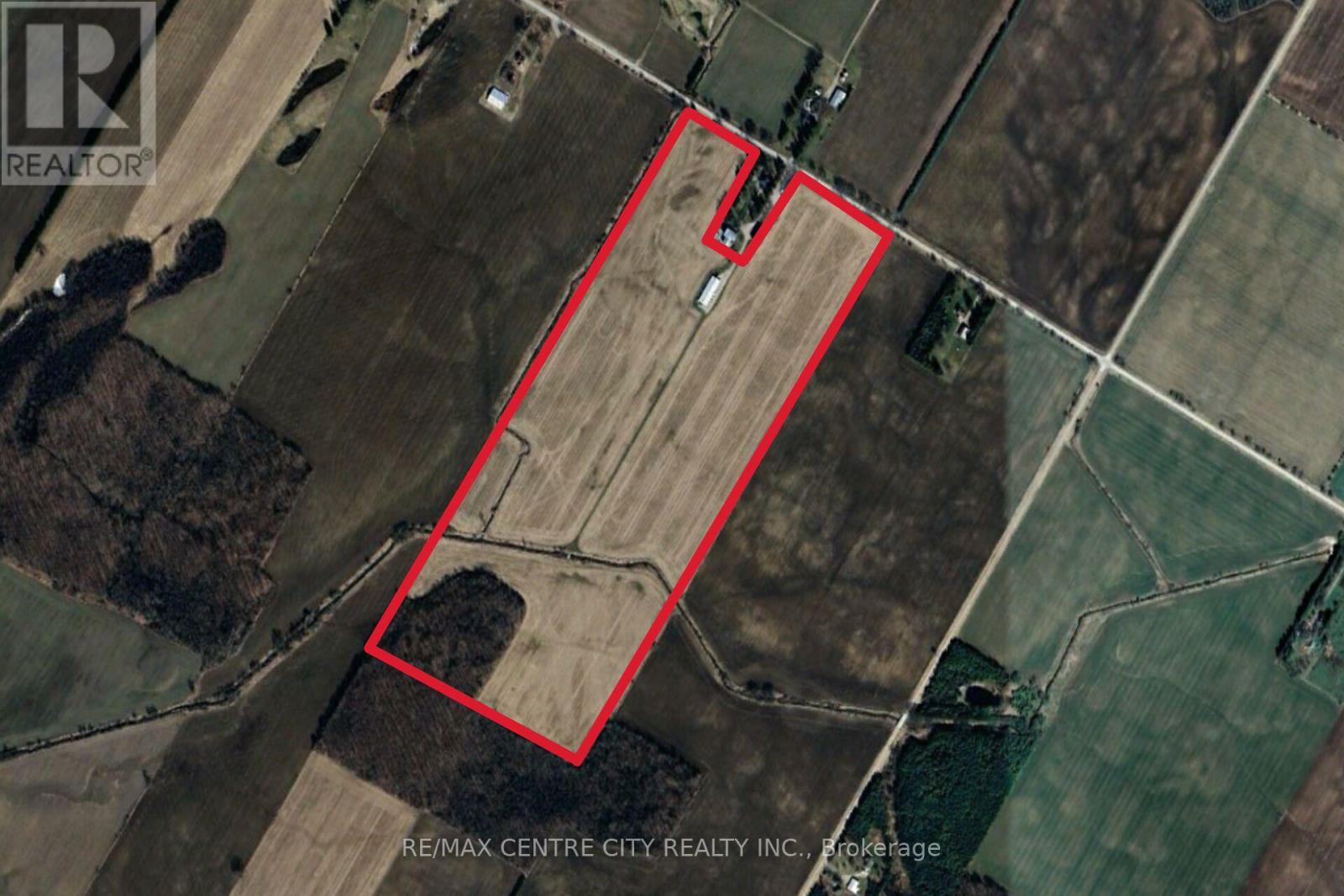589 Regent Street
Strathroy-Caradoc (Mount Brydges), Ontario
FREEHOLD ( NO CONDO FEE'S) Banman Development, Split level Townhome BACKING ONTO MATURE TREES ,with 3 bedrooms, 3 bathrooms, and 2 CAR DRVEWAY and 1.5 car Garage. The Kitchen features an island, quarts tops and backsplash. The Master suite on its own level with Luxury Ensuite and massive walk in closet . The Laundry room is conveniently located on the second level .JUST UNDER 2000 SQ FT, of Premium above ground floor space plus unfinished Basement, rear deck as standard. This home is conveniently located near the community center, parks, arena, wooded trails and the down town, and is appointed well beyond its price point which include quartz countertops, hardwood throughout the main foor, porcelain tile in all wet areas, glass/tile showers, 9' ceilings . (id:50886)
Saker Realty Corporation
587 Regent Street
Strathroy-Caradoc (Mount Brydges), Ontario
* FREEHOLD ( NO CONDO FEE'S) Banman Development, Split level Townhome BACKING ONTO MATURE TREES ,with 3 bedrooms, 3 bathrooms, and 2 CAR DRVEWAY and 1.5 car Garage. The Kitchen features an island, quarts tops and backsplash. The Master suite on its own level with Luxury Ensuite and massive walk in closet . The Laundry room is conveniently located on the second level .JUST UNDER 2000 SQ FT, of Premium above ground floor space plus unfinished Basement, rear deck as standard. This home is conveniently located near the community center, parks, arena, wooded trails and the down town, and is appointed well beyond its price point which include quartz countertops, hardwood throughout the main floor, porcelain tile in all wet areas, glass/tile showers, 9' ceilings . (id:50886)
Saker Realty Corporation
598 Swamp College Road
Prince Edward County (Hillier), Ontario
The Seller agrees to rebate the buyer Fifty Thousand Dollars ($50,000) on closing if a firm offer is in place not later than 20 September 2024.What an opportunity! An amazing home w/ over 5,000 sq.ft of stunning living space or an amazing home w/ a wonderful secondary source of income. This 8 bdrm 7.5 bath luxurious villa inspired property is located 10 mins or less from village of Wellington & Lake Ontario. Custom built w/ an enormous amount of upgrades your villa includes a separate wing w/ easy to maintain hotel rooms each w/ king size beds, upscale baths, Juliet balconies & individual climate control. The main home has a grand foyer, 3 good size bdrms plus a main floor in law apartment w/ its own entrance & kitchenette. Spacious primary w/ its own access to the huge deck overlooking the private property to the rear. Huge walk in closet leads to the 5 pce ensuite w/ soaker tub. Main floor office, w/ its own Juliet balcony, overlooks the living room w/ fireplace. Kitchen & oversized dining area are stunners w/ an enormous island, quartz, backsplash, a separate entrance to the deck & an estate view. As if that is not enough - you also have a main floor potential retail space of approx 900 sq ft w/ its own entrance & 2 pce bath. You need to experience Villa di Casa for yourself - come see the spectacular fountain and your bella future! (id:50886)
Royal LePage Proalliance Realty
872 Wellingsboro Road
London, Ontario
This 2-story semi-detached home is in a very good location. Conveniently located within a short walking distance to the Wellington Rd 'main strip'. Step out your door to shopping, banks, restaurants, public transit, parks, and more. Laminate flooring throughout the main level. Bright and airy Living Room, convenient eat-in kitchen, and bonus 2-pc guest bathroom. The upper level offers 3 spacious Bedrooms and a 4-pc Bathroom. Additional living space in lower level Family Room. Fully-fenced backyard with patio area, large storage shed, and plenty of space for kids and pets to run around. Recent updates include newer windows, an updated main bathroom, and new flooring in 2nd and 3rd bedrooms. Book your showings today! (id:50886)
Streetcity Realty Inc.
25 Postma Crescent
North Middlesex (Ailsa Craig), Ontario
TO BE BUILT - Welcome 25 Postma Crescent. The Dylan by Colden Homes Inc. features 1364sqft of open concept living and is nestled in the desirable Ailsa Craig community of Ausable Bluffs. This is perfect starter home, with 3 bedrooms, a 4 piece bathroom on the upper level and a primary bedroom with a walk-in closet. The main living area offers an open concept design with a stylish kitchen showcasing quartz countertops and an island overlooking the dinette and family room. This space is ideal for both relaxation and entertaining, the home also offers lots of natural light with is large windows and patio door. Located within close proximity to parks, walking trails, amenities and for the little ones in your life, the splash pad. This home presents an excellent opportunity to embrace modern living in a welcoming neighborhood. Ausable Bluffs is only 20 minute away from north London, 15 minutes to east of Strathroy, and 25 minutes to the beautiful shores of Lake Huron. Taxes & Assessed Value yet to be determined. (id:50886)
Century 21 First Canadian Corp.
40 Greene St. Street
South Huron, Ontario
The builder is offering to buy down the interest rate to 3.99% on a 5-year term if you purchase this home through the builders lender*. *Conditions apply. Dont miss out on this chance! Explore the potential of this premium pie-shaped lot bungalow, featuring 9-foot ceilings and a bright, spacious open-concept kitchen with quartz countertops, a pantry, and a dining area. The great room is highlighted by a 10-foot tray ceiling and a built-in electric fireplace. This home includes 3 bedrooms and 2 bathrooms, with the master bedroom offering a walk-in closet and an ensuite bath with a modern ceramic shower.Convenient main floor laundry and a designated mudroom off the two-car garage enhance the home's functionality. Enjoy luxury flooring throughout the main living areas, ceramic flooring in the bathrooms, and cozy carpeting in the bedrooms. The unfinished basement with a walk-out provides excellent potential for an in-law suite or rental.Covered front and rear porches add to your outdoor living experience. This beautiful home is conveniently located 35-40 minutes from North London and 20 minutes from the shores of Grand Bend.Contact the listing agent for more details and to schedule your showing. (id:50886)
Century 21 First Canadian Corp
14 - 374 Front Street
Central Elgin (Port Stanley), Ontario
Welcome to Mariners Bluff Condo Complex in Port Stanley, where lake views and pool amenities blend seamlessly with contemporary updates. As you approach, you'll be greeted by a landscaped walkway leading to the front door and the convenient garage access that offers interior entry. Step inside to discover a welcoming foyer and a main floor bedroom with a walkout deck, perfect for enjoying serene tree-lined views. On the second floor, the newly renovated kitchen boasts an open-concept design that flows effortlessly into the dining and living areas. This level also features a south facing walkout balcony for additional outdoor enjoyment, along with a stylish two-piece powder room, and a cozy gas fireplace. The third floor is dedicated to relaxation and luxury. Here, the primary bedroom includes a private four-piece ensuite and a walkout balcony showcasing breathtaking views of the lake, skyline, and the complex pool. This floor also features an additional bedroom and a well-appointed three-piece bathroom, ensuring comfort and convenience for everyone. This condo offers a blend of modern updates and tranquil settings, making it an ideal retreat in Port Stanley. (id:50886)
RE/MAX Centre City Realty Inc.
1a - 181 Toronto Road
Port Hope, Ontario
** END CAP** Awesome Brand Exposure at this very busy Retail Shopping Centre. Located in a Main Retail Node on a Main Arterial Roadway, Toronto Road (HWY 2) just south of the HWY 401 Ramps. Join with your Co-Tenants, Tim Horton's, Pedi-N-Nails, CIBC, Global Pet Foods, Guardian Pharmacy, BarBurrito, Pizza Pizza etc in this fabulous location. Shadow Anchored by Home Hardware Building Centre and Davis Your Independent Grocer (Loblaw) **** EXTRAS **** Port Hope's Rapidly Growing Business Park with Hampton Inn and Port Hope Health Centre and many more is located directly adjacent to this very busy Shopping Centre. (id:50886)
Coldwell Banker - R.m.r. Real Estate
55 Braun Avenue
Tillsonburg, Ontario
UNDER CONSTRUCTION with a completion date of March 19, 2025. Freehold (No Condo Fees) 2 Storey Town interior unit built by Hayhoe Homes features 3 bedrooms, 2.5 bathrooms, and single car garage. The entrance to this home features covered porch and spacious foyer leading into the open concept main floor including a powder room, designer kitchen with quartz countertops, island and cabinet-style pantry opening onto the eating area and large great room with sliding glass patio doors to the rear deck. The second level features 3 bedrooms including the primary bedroom with large walk-in closet and 3pc ensuite, a 4pc main bathroom, and convenient second floor laundry room. The unfinished basement provides development potential for a future family room, 4th bedroom and bathroom. Other features include, 9' main floor ceilings, Luxury Vinyl plank flooring (as per plan), Tarion New Home Warranty, central air conditioning & HRV, plus many more upgraded features. Located in the Northcrest Estates community just minutes to shopping, restaurants, parks & trails. Taxes to be assessed. (id:50886)
Elgin Realty Limited
4110 Cullen Drive
Plympton-Wyoming (Plympton Wyoming), Ontario
To be built* Discover unparalleled luxury in this soon-to-be-built masterpiece. With 3+1 bedrooms and 3.5 baths, this home boasts a triple car garage with a drive-through bay and finished flooring. The chef's kitchen, complete with a butler's panty opens to formal and eat-in dining areas. A separate are in the lower lever for home gym offers convenience and privacy. Enjoy the seamless flow of the open concept design and revel in high-end finished throughout. Step into your fully finished backyard oasis, featuring and inground pool, concrete covered patio and a pool house with a bar perfect for lavish entertaining or serene relaxation. Welcome home to unparalleled elegance and sophistication. Price + hst. (id:50886)
Exit Realty Community
11166 Culloden Road
Bayham (Corinth), Ontario
Great country lot within short driving distance of Tillsonburg, Ingersoll, and Aylmer in the hamlet of Corinth. Build your dream home here and have room for a shop as well. Mature trees along 2 sides of the lot. New drilled well (located in back corner so room for a pool too), driveway permit, perc test all completed. Recently severed ARN and PIN not yet available. Taxes not assessed yet. Services at the lot line (id:50886)
Showcase East Elgin Realty Inc
3470 County Rd 13 Road
Prince Edward County (South Marysburgh), Ontario
Bright and spacious, this inviting raised bungalow offers over 1800 sq ft of living space, and the tranquility of a quiet rural location. Step into the bright and airy main floor where large, open living spaces invite you to unwind. The central space: a generous living room bathed in natural light from the south facing windows and walkout to a large back deck, and open to the dining room. Adjacent, the kitchen with its charming breakfast nook, overlooks eastward and the front perennial gardens - no better place to begin the morning! The primary bedroom with ensuite bath features a private sitting area and patio door walkout to the deck, creating a personal sanctuary. The main floor is completed with 2 additional bedrooms and a full bath. Below, discover a generously proportioned lower level offering a substantial rec room, also boasting its own walkout. Two additional bedrooms downstairs ensure ample room for family or guests. Sitting on almost 2.5 acres, this property is filled with beautifully established perennial gardens, plenty of room for chickens, vegetables, or walking trails, and the space to immerse yourself in the beauty of nature! (id:50886)
Harvey Kalles Real Estate Ltd.
248 Durham Street
Cramahe (Colborne), Ontario
Introducing the Fennec model built by prestigious local builder, Fidelity Homes. Boasting over 4600 sqft of meticulously designed living space, featuring 4+ bedrooms and 3.5 bathrooms, engineered hardwood flooring throughout the main floor, open-concept layout connecting the great room with the kitchen, with soaring ceilings, and cozy fireplace. Gourmet kitchen complete with a waterfall centre island, high-end appliances, chefs pantry, and private dining room. Four generously sized bedrooms on the upper floor provide ample space, with three bedrooms sharing a well-appointed 4-pc bathroom. The luxurious primary bedroom features a private 5-pcensuite, offering a spa-like retreat with a soaking tub, dual sinks, and a spacious shower. Versatile loft area overlooking the great room, providing an additional space for a home office, reading nook, or play area. Fully finished basement with laundry, large recroom and a 2nd fireplace, an additional bedroom, and a 3-pc bath. Move-in ready. (id:50886)
Royal LePage Proalliance Realty
Floor 4 - 103 King Street
London, Ontario
Check out the charm of brick and beam 4th floor Professional office space available for sublease in the most Prime desirable downtown London location! Directly across from Covent Garden Market and Budweiser Gardens, 103 King St. offers beautifully finished all inclusive gross rent office space. Overlooking the busy Covent Garden courtyard, this 1422sf shared space has openwork space, kitchenette, shared boardroom, and washroom with shower, all with key fob controlled access. Paid and street parking available nearby. Just one price for all inclusive gross rent, including heat, hydro, internet, janitorial, and shared access to the boardroom. Zoning: H-3, DA 1(6), D350 - Permits a wide range of uses, such as: Professional office, Insurance, financial, law office.Located on bus route. Asking $2,500.00 + hst per month. Sublease in effect until April 30, 2025. **** EXTRAS **** No Parking included. High security in place. NDA must be signed by anyone attending showings (id:50886)
Prime Real Estate Brokerage
Floor 3 - 103 King Street
London, Ontario
Check out the charm of brick and beam 3rd floor Professional office space available for sublease in the most Prime desirable downtown London location! Directly across from Covent Garden Market and Budweiser Gardens, 103 King St. offers beautifully finished all inclusive gross rent office space. Overlooking the busy Covent Garden courtyard, this 1577sf shared space has 2separate offices wrapped in glass, large bull pen area, shared kitchenette, shared boardroom, and washrooms, all with key fob controlled access. Paid and street parking available nearby. Just one price for all inclusive gross rent, including heat, hydro, internet, janitorial, and shared access to the boardroom. Zoning: H-3, DA 1(6), D350 - Permits a wide range of uses, such as:Professional office, Insurance, financial, law office. Located on bus route. Asking $2,950.00 + hst per month. Sublease in effect untilApril 30, 2025. **** EXTRAS **** No Parking included. High security in place. NDA must be signed by anyone attending showings (id:50886)
Prime Real Estate Brokerage
533 E Shore Road
Pelee, Ontario
Located on the idyllic Pelee Island in Ontario, 533 East Shore Road offers a rare opportunity to own double wide waterfront lot (Lot 28 and Lot 29 - Plan 1240). This exceptional property, zoned R2, provides the perfect canvas to develop the home or cottage of your dreams, with breathtaking sunrises and direct access to the beach. The natural landscape of Pelee Island, Canadas most southern inhabited island, enhances the appeal of this unique offering.Accessible via a picturesque ferry ride from Leamington and Kingsville, Ontario, or Sandusky, Ohio, reaching your private paradise is both scenic and convenient. The island also features a small airfield for added accessibility.Interested buyers are encouraged to direct building permit inquiries to the Township of Pelee and Essex Region Conservation Authority (ERCA). (id:50886)
Point59 Realty
544 Old Diamond Lake Road W
Bancroft, Ontario
LET YOUR IMAGINATION RUN WILD AND YOUR DREAMS COME TO FRUITION WITH THIS 10 PLUS ACRES OF NATURE WELCOMING MORE THAN ONE RESIDENCE AS WELL AS MICRO HOMES. LOCATED APPROXIMATELY 15 MINUTES FROM THE TOWN OF BANCROFT CLOSE TO DIAMOND LAKE AND SURROUND BY WILDERNESS AND ABUNDENCE OF PRIVACY. (id:50886)
Right At Home Realty
54 Ayrshire Avenue
St. Thomas, Ontario
Welcome to your dream home brought to life by Woodfield Design + Build! This stunning 4-bedroom, 3-bathroom masterpiece offers unparalleled potential for customization, allowing you to tailor every detail to your unique taste and lifestyle. Boasting upgrades such as 9' ceilings on the main floor, elegant wood stairs, hardwood flooring throughout the main floor and hallways, striking black exterior windows, and a durable concrete driveway, this home promises both luxury and functionality. Embrace the opportunity to craft your perfect living space in a prime location. Don't miss out on the chance to turn your vision into reality! Many other plans and elevations available to choose from. (id:50886)
Blue Forest Realty Inc.
157 Crestview Drive
Middlesex Centre (Kilworth), Ontario
Step into luxury and contemporary elegance with this stunning 2 storey home located in prestigious Kilworth. This LIKE NEW 4 Bed, 4 Bath exquisite residence is the epitome of modern living. Sprawling across 3,953 sq ft with a 6 year Tarion New Home Warranty still remaining for your ultimate peace of mind. As you step inside, you are greeted by a grand foyer featuring soaring ceilings & a sweeping staircase that sets the tone for the elegance that flows throughout the home. The spectacular main level boasts an open concept design, drenched in natural light from floor-to-ceiling windows, with rich hardwood floors. The living room, complete with a gas fireplace, seamlessly connects to the dining area, perfect for entertaining.The stylish, modern gourmet kitchen is a chef's dream, adorned with quartz countertops, a large island & a pantry for ample storage. Adjacent to the kitchen is a breakfast area with patio doors that open to a large, fully fenced yard. Convenience is key with a main level mud room with laundry situated just off the kitchen & a 2pc Bath for guests. Upstairs, the bright & spacious primary bedroom is a serene retreat, featuring vaulted ceilings, a large walk-in closet & a spa-like 5pc ensuite bath with dbl sinks, a soaker tub & glass shower. The second floor also includes 3 additional generously sized bedrooms, a 4pc Jack & Jill bath with dbl sinks, glass shower & another full 4pc bath, ensuring ample space and privacy for the whole family. This home comes with a 2 car attached garage & is situated in a fantastic neighborhood near schools, golf courses, YMCA, Komoka provincial park, walking trails, playgrounds, hockey arena, shopping & more. Sq Ft as per iguide. Don't miss the opportunity to make this extraordinary home yours! (id:50886)
Infinity Realty Inc.
43079 Hull Mckillop Road
Huron East (Mckillop Twp), Ontario
96 Acres after severance with 86 workable. An excellent farm with a mixture of Perth, Huron and Brookston Clay Loam soil with regular manure applications and a small hardwood bush. Good random tile. Buyer must meet Huron East and Huron County's criteria of excess farm dwelling to complete the severance of the buildings from the land. The severance will be directly behind the old barn straight across. The newer hog barn to be removed prior to closing. (id:50886)
RE/MAX Centre City Realty Inc.
49 Gill Road
Lambton Shores (Grand Bend), Ontario
WATERFRONT LIVING! Step into luxury and comfort in this impressive 4-bedroom, 2-bathroom property nestled in the heart of Grand Bend, Ontario. An exclusive gem in a highly sought-after neighbourhood, this home combines the tranquility of riverfront living with close proximity to local amenities, offering an unparalleled lifestyle for buyers, and investors. As you approach the property, you're greeted by a large, inviting porch. The heart of the open concept living space revolves around the multi-functional living room, seamlessly integrated with the dining area and the modern kitchen. Every detail in this home has been thoughtfully designed for both luxury and convenience. Boasting an array of premium features such as main level in floor heating, a Sonos Bluetooth speaker system to accompany you both indoors and out, a luxurious hot tub under a charming pergola, and a full irrigation system maintaining the lush landscape. With an 80ft private dock, embrace the privilege of waterfront living, where the river becomes an extension of your home and your dreams of waterfront living come to life. Discover the allure of this remarkable home and the irresistible charm of Grand Bend. (id:50886)
Prime Real Estate Brokerage
671 Oakcrossing Road
London, Ontario
ACCESSIBLE TO UNIVERSITY, close to schools, Costco, restaurants and T&T. The home Offering 3+1 bedroom and 3.5 baths. The kitchen features beautiful upgraded cabinets with island, hardwood floor that extends through the dining area. Open concept living room with a gas fireplace and has access to deck. Lower level has a recreation room and a fourth full bath & laundry. Upper level has a large primary bedroom, walk in closet plus an ensuite. Two more bright & cheerful bedrooms are both great size, plus a shared bathroom. (id:50886)
Way Up Realty Inc
N/a Black River Road N
Tweed, Ontario
LOOK AT THIS! Two acres on maintained road and hydro in the area. Great Location Just North Of Highway #7 on the Black River Road between Tweed & Madoc. The property has partially cleared areas that you May be able to obtain building permits from the Municipality. Possibility for cottage, cabin, home or just investment for the future. The property tax has not been assessed. The lot was created by an automatic road severance. The Blue number across the road 484 Black River. HST is included in this great price! BUYER TO DO THEIR OWN DUE DILIGENCE WITH RESPECT TO ALL PERMITS. (id:50886)
RE/MAX Hallmark First Group Realty Ltd.
902 - 858 Commissioners Road E
London, Ontario
Welcome to Roseland Park condominiums! This desirable London complex is conveniently located next to Victoria Hospital and walking to distance to many other amenities. The clean and well-kept unit is perfect for first time buyers,couples, professionals or as an income property. Features include an in-suite laundry, sizeable walk-in closet or office nook, and city views from the balcony to name a few. Other highlights is the use of an exercise facility, pool and the chance to even brush up your strokes on the tennis court! Game, set and match as you have found your the perfect place to call your own! (id:50886)
Royal LePage Triland Realty
























