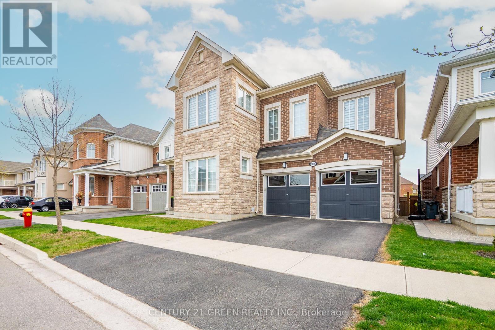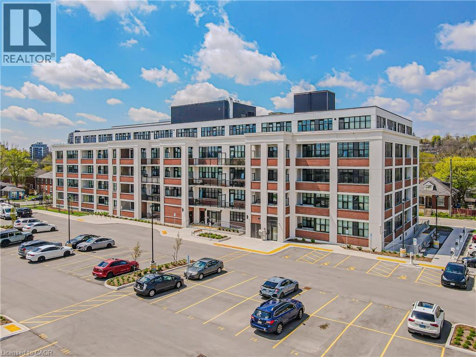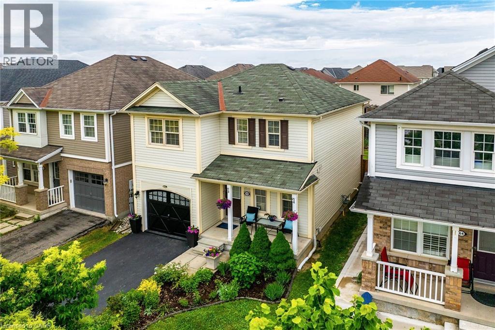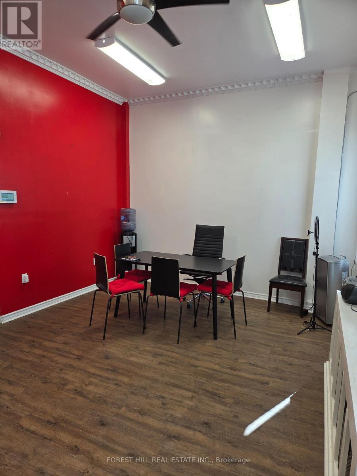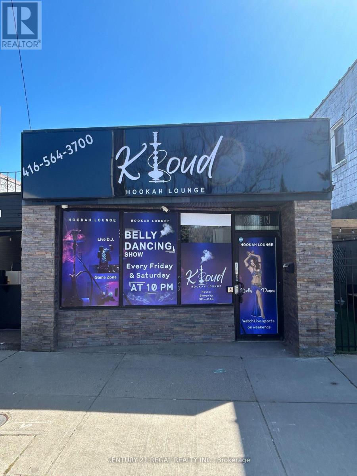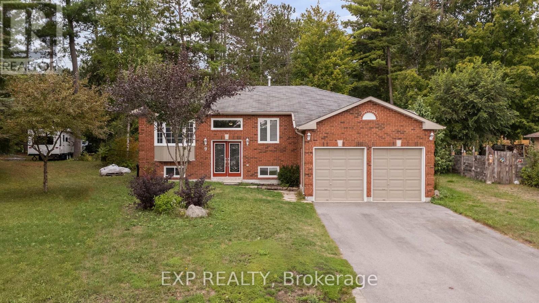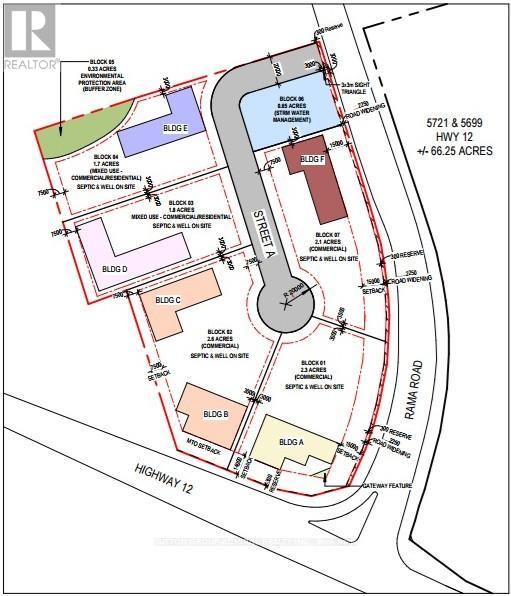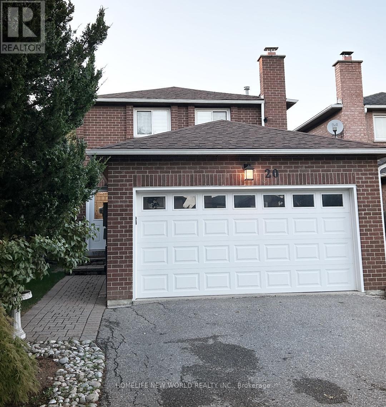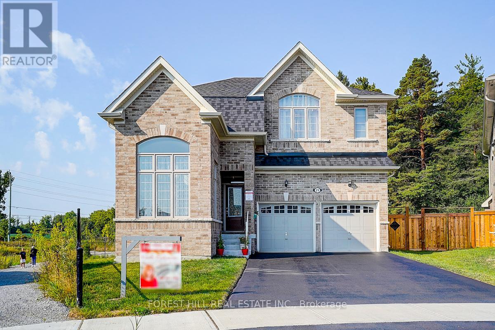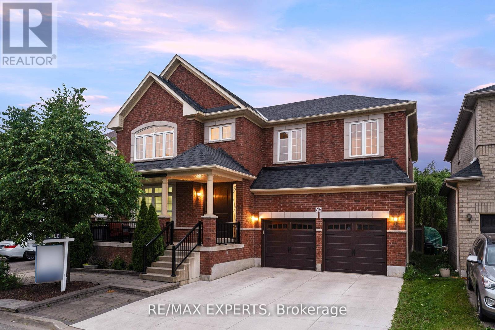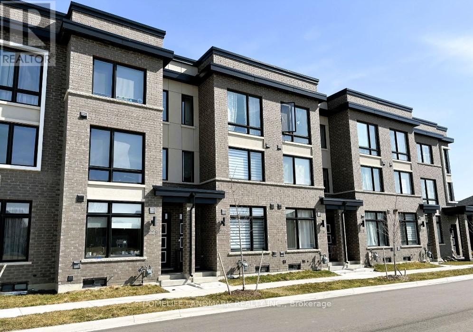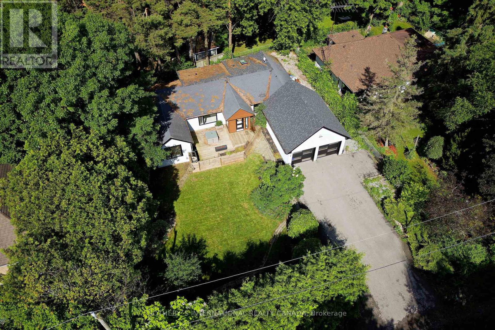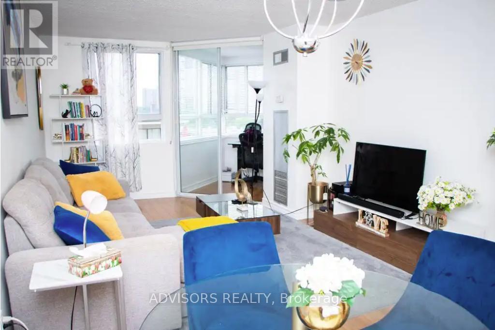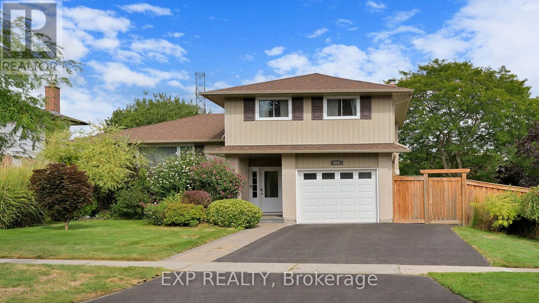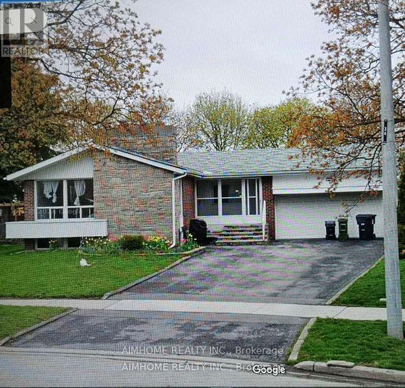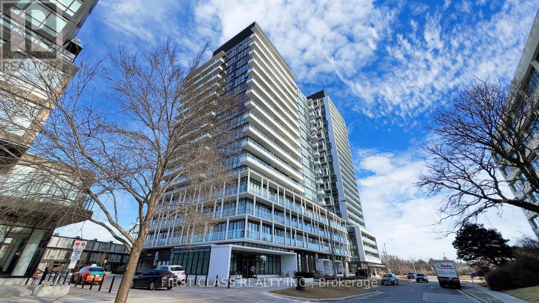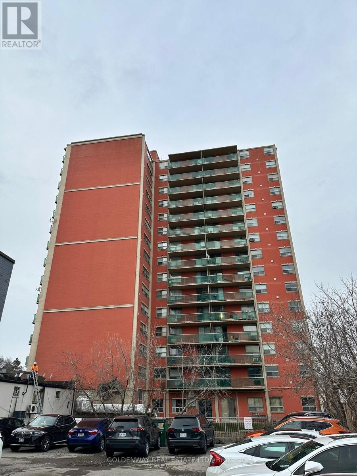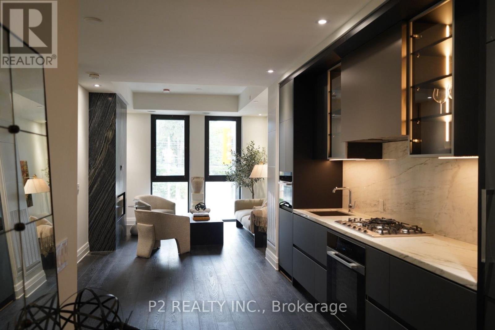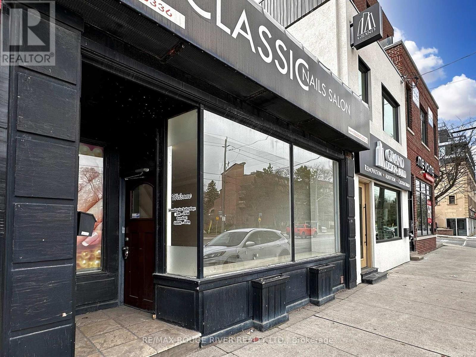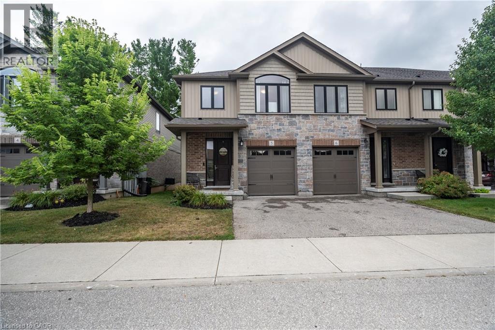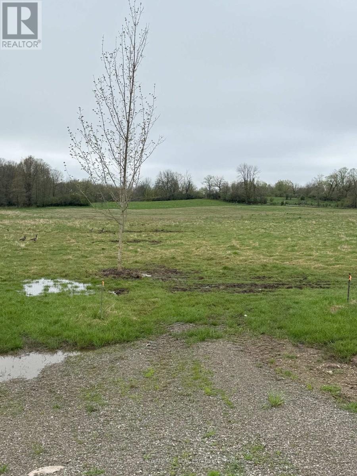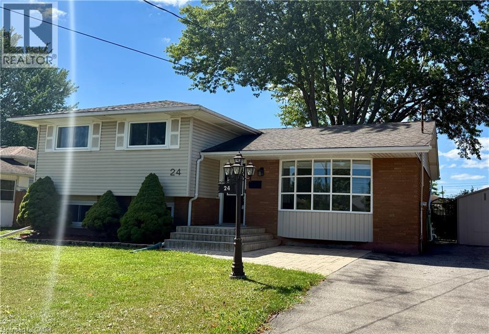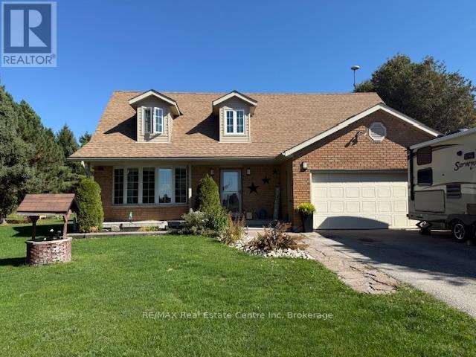1006 - 4015 The Exchange
Mississauga, Ontario
Welcome to Exchange District Condos 1 a luxurious and modern residence perfectly situated in the heart of downtown Mississauga! This stylish 2-bedroom, 1-bathroom unit includes parking for your convenience. Enjoy unbeatable proximity to Square One Shopping Centre, Celebration Square, top-tier restaurants, and a wide array of retail options. Commuting is a breeze with easy access to the City Centre Transit Terminal, MiWay, and GO Transit. Sheridan Colleges Hazel McCallion Campus is just a short walk away, and the University of Toronto Mississauga is easily accessible by bus. High-speed internet included! (id:50886)
Royal LePage Signature Realty
1436 Connaught Terrace
Milton, Ontario
This Magnificent Carpet Free Home Comes With Luxurious Upgrades and Finishes Backing Onto a Ravine Lot. 9 Ft Ceiling on Main Floor. 9 Ft Ceiling on 2nd Floor With 8 Ft Doors. A Stunning Home With Over 4600 Sq. Ft Of Living Space. 3133 Square Feet Above Grade Mattamy Elmira Model in a Fantastic Ford Community On a Premium 43' Lot. A Top of the Line Custom Kitchen You Will Fall in Love Which comes with Quartz Waterfall Island, Quartz Backsplash and Porcelain Floor. Meticulously Designed W/High-End Upgrades. Main Floor Offers Modern And Nicely Upgraded Huge Principal Rooms With Crown Moldings and Waffle Ceiling. 4 Big Bedrooms, 3 Full Washrooms, And an Incredible Loft for Entertainment. Professionally Finished Basement With 2 Large Bedrooms With Separate Kitchen, Separate Laundry Room and Full Washroom. Perfect For In-Law Suite or Large Family. Pot Lights Through Out. Lots of Upgrades. This is an Absolute Beauty. Don't Miss Out!! (id:50886)
Century 21 Green Realty Inc.
811 - 4015 The Exchange
Mississauga, Ontario
Welcome to Exchange District Condos 1 a luxurious and modern residence perfectly situated in the heart of downtown Mississauga! This stylish 2-bedroom, 1-bathroom unit includes parking for your convenience. Enjoy unbeatable proximity to Square One Shopping Centre, Celebration Square, top-tier restaurants, and a wide array of retail options. Commuting is a breeze with easy access to the City Centre Transit Terminal, MiWay, and GO Transit. Sheridan Colleges Hazel McCallion Campus is just a short walk away, and the University of Toronto Mississauga is easily accessible by bus. High-speed internet included! (id:50886)
Royal LePage Signature Realty
7 Heathbrook Avenue
Brampton, Ontario
Spacious Detached Gem with Legal Basement Apartment! Welcome to this beautifully upgraded detached home featuring 4 spacious bedrooms upstairs with 3 full washroom on second floor and a legal 3-bedroom basement apartment with a separate entrance perfect for extended family or rental income! Main Features: Double Door Entry Separate Living & Family Rooms Cozy Fireplace & Modern Pot Lights Family-Sized Kitchen with Stainless Steel Appliances Large Primary Bedroom with 5-Pc Ensuite All Washrooms Fully Renovated Freshly Finished Legal Basement Bright, Spacious, and Like New! Outdoor Bonus :Enjoy a huge backyard ideal for summer gatherings or your dream garden! Location Highlights Close to schools, parks, shopping, and transit. Move-in ready and income-producing from day one! Don't miss this incredible opportunity this neat & clean home with a great layout truly has it all! (id:50886)
Century 21 People's Choice Realty Inc.
911 - 4015 The Exchange
Mississauga, Ontario
Welcome to Exchange District Condos 1 a luxurious and modern residence perfectly situated in the heart of downtown Mississauga! This stylish 2-bedroom, 1-bathroom unit includes parking for your convenience. Enjoy unbeatable proximity to Square One Shopping Centre, Celebration Square, top-tier restaurants, and a wide array of retail options. Commuting is a breeze with easy access to the City Centre Transit Terminal, MiWay, and GO Transit. Sheridan Colleges Hazel McCallion Campus is just a short walk away, and the University of Toronto Mississauga is easily accessible by bus. High-speed internet included! (id:50886)
Royal LePage Signature Realty
710 - 3845 Lake Shore Boulevard W
Toronto, Ontario
Check out this amazing 2-Bedroom south-facing suite within walking distance to the beach, Across from the GO Train, Marie Curtis Park, Golf, Shops, restaurants and so much more! Lake view! Toronto Skyline View! Sunsets, moonlight on the water and more! All from your own private, covered balcony. Bright, Spacious, functional, practical and Affordable! Youll love the ease of fixed cost living because the no-hassle maintenance fees include utilities (heat, water, hydro). Not only does this suite offer almost 1000 square feet of great living space, there are newer washer & dryer, stainless steel kitchen appliances, newer hardwood floors throughout, newer ceramic tiles, upgraded bathroom and lighting ready for your to move in and enjoy. Oversized living & dining areas so you can spread out with comfort, entertain family and friends and enjoy beautiful water views from all your windows and your balcony. Generous bedrooms complete this pretty picture as well. The primary bedroom is so large with a spacious walk-in closet and plenty of room with its own walk-out to the balcony. Exceptionally well managed with care, this building is renovated and modernized offering EV Chargers too! Enjoy all the benefits of low property taxes here while the local area amenities pack a major punch!!!! With direct access to the Long Branch GO Station, Transit bus and streetcar plus parks, the beach, walking/cycling trails, golf course, major highways, shops, great schools, restaurants and so much more - you just can't go wrong. Welcome home to suite 710! (id:50886)
Royal LePage Citizen Realty
120 Huron Street Unit# 528
Guelph, Ontario
The sellers are motivated and ready to make a deal, offering buyers a rare chance to secure an incredible top-floor condo at an attractive price. Welcome to Unit 528 at 120 Huron Street, one of the best-priced condos currently available in Guelph. This bright unit in the iconic Alice Block building delivers exceptional value for investors, first-time buyers, and University of Guelph students alike. The freshly built 1-bedroom, 1-bathroom loft-style condo follows the popular Confini floor plan and is ready for its very first occupant. Housed in a restored 1920s building, it combines historic charm with dean, contemporary finishes. Soaring 9.5-foot ceilings and oversized windows flood the open-concept living space with light, while the bedroom features an impressive 13.5-foot ceiling and transom-style upper windows. The modem kitchen includes stainless steel appliances and sleek cabinetry that pairs well with the luxury vinyl flooring. Thoughtful upgrades include a full-length bathroom mirror with vanity lighting, light-blocking shades in the living area, and built-in backing with conduit for easy TV wall mounting. In-suite laundry is included, along with a large basement storage locker (#45). A rented parking spot is also included with the unit. The condo fees are under $200 per month, making this one of the most affordable ownership opportunities in the city. Enjoy access to premium amenities: pet wash station, heated bike ramp and storage, games room with Wi-Fi, music room with instruments, full fitness centre, and a 2,200 sq ft rooftop patio with BBQs, lounge chairs, and a fire bowl. Walkable to downtown, parks, restaurants, transit, and not too far from the University. A rare chance to get into the market at an attractive price without compromising lifestyle or location. (id:50886)
RE/MAX Escarpment Realty
68 Powell Drive
Binbrook, Ontario
Welcome to Your Dream Family Home in Beautiful Binbrook! Nestled in the heart of scenic community, this charming family home offers the perfect blend of comfort, space, and lifestyle. Binbrook is a peaceful, family-friendly neighborhood ideal for raising children and enjoying a strong sense of community. Step inside and be welcomed by a bright and airy open-concept main floor, where the kitchen, dining, and living areas flow seamlessly, making it perfect for everyday living and effortless entertaining. A conveniently located main floor half bathroom adds to the functionality of this well-designed space. Upstairs, unwind in the spacious master bedroom. Two additional bedrooms and a full bathroom complete the upper level, offering plenty of room for family and guests, Step outside into your expansive backyard oasis, ideal for hosting summer barbecues, relaxing on the deck, or watching the kids play. This is more than just a house, it's a place to call home. Don't miss your chance to make it yours. (id:50886)
RE/MAX Escarpment Realty Inc.
Main Flr - 1060 Old Derry Road
Mississauga, Ontario
ONE OF THE MANY HISTORIC AREAS IN MISSISSUGA, MEADOWVALE VILLAGE A VIBRANT COMMUNITY IN THE LARGER MEADOWVALE AREA SURROUNDED BY MANY HOMES ON 2ND LINE AND HISTORIC TRAIL.QUICK ACCESS TO MAVIS RD, MISSISSAUGA RD AND HIGHWAYS 401 AND 407.SHORT WALK TO THE CONSERVATION AREA AND PARK. THERE IS EVEN A TENNIS COURT CLOSE BY.HERE IS A CHANCE TO OPERATE A BUSINESS LOCATED IN A HIGHLY DESIRED LOCATION.PERHAPS ONE OF THE LAST COMMERCIAL SPACES AVAILABLE IN THIS HIGHLY DESIRED NEIGHBOURHOOD.ZONE C1-13 : VARIED RETAIL USE.( BUYER TO CONFIRM WITH CITY OF MISSISSAUGA)CURRENTLY AN OFFICE. APPROXIMATELY 700 SQUARE FEET WITH PARKING.THIS SPACE BOASTS A KITCHENETTE, 2 PIECE WASHROOM AND A CLOSET.UNFINISHED BASEMENT HAS POTENTIAL FOR STORAGE. (id:50886)
Forest Hill Real Estate Inc.
3409 Lake Shore Boulevard W
Toronto, Ontario
PRIME LOCATION ON A HEAT OF ETOBICOKE, TORONTO. 2,556 SQFT OF FULLY RENOVATED RETAIL SPACE COUPLED WITH 760 SQ. FT. RENOVATEDLOWER LEVEL - 25 FT FRONTAGE AND 115 FT DEPTH OVER $450,000.00 OF RECENT RENOVATIONS, COMPLETED NEW ROOF - INSULATION - WATERPROOFING, UPGRADED PLUMBING & ELECTRICAL- THE LIST IS LONG - GREAT SIGNAGE - HIGH VEHICULAR & PEDESTRIAN TRAFFIC, GREEN P PARKING INFRONT **EXTRAS** NEW MULTI- RESIDENTIAL DEVELOPMENTS NEARBY REDEVELOPMENT POTENTIAL - 75% VTB AVAILABLE (id:50886)
Century 21 Regal Realty Inc.
9 Birdie Court
Wasaga Beach, Ontario
Welcome to 9 Birdie Court, Wasaga Beach. Tucked away on a quiet cul-de-sac in one of Wasaga Beachs desirable golf course communities, this move-in ready raised bungalow blends modern upgrades with resort-style living. Offering 4 bedrooms, 2.5 bathrooms, and an attached double garage, this home is designed for families or anyone seeking space, comfort, and a backyard oasis.Set on an oversized lot, the property provides parking for a trailer, boat, or RV, plus plenty of room to enjoy its treed natural setting. Step into your private retreat featuring a fenced and gated in-ground pool, new composite deck with built-in lighting, and freshly paved driveway all surrounded by a fully fenced yard perfect for entertaining and outdoor activities.Inside, this raised bungalow offers a bright main level with an updated kitchen, spacious living areas, and upgrades that deliver peace of mind: new windows throughout, new soffit, fascia, eavestroughs, new air conditioner, and a new heat pump furnace.The newly renovated lower level makes the raised bungalow layout even more versatile, featuring 2 additional bedrooms, a modern bathroom, large family room, and roughed-in plumbing for a kitchen and another bathperfect for an in-law suite or multi-generational living. New vinyl plank flooring adds style and durability throughout.Conveniently located just minutes from the Provincial Park, Wasaga Beach, Nottawasaga River, shopping, dining, golf, skiing, the casino, arena, and library, this property combines lifestyle and location in one.With countless upgrades already completed, 9 Birdie Court is the raised bungalow you can move into, relax, and start enjoying the Wasaga Beach lifestyle immediately. (id:50886)
Exp Realty
5823 12 Highway
Ramara, Ontario
A future commercial development site as a sleek, modern hub with dynamic architecture and thoughtful landscaping. Presenting a rare and high-potential mixed-use development opportunity at 5823 Highway 12 in Ramara, Ontarioan expansive 13.156-acre parcel strategically located at the intersection of Highway 12 and Rama Road, minutes from Lake Simcoe, Casino Rama, and Orillia. The site benefits from excellent visibility and access, with future road upgrades anticipated and proximity to major regional corridors. Environmental studies indicate minimal constraints, with a small wetland buffer in the northwest corner and inclusion in the Lake Simcoe Protection Plan area. Planning work is underway, including traffic impact, stormwater management, and market analysis. With pre-consultation completed and municipal support for intensification, the site is primed for a transformative project featuring approximately 469,366 sq ft of gross floor area. One of the proposed concepts includes 58 townhome units across nine blocks, a 105-unit, seven-storey seniors residence, two single-storey commercial buildings with 10 retail units and a drive-through, and a six-storey hotel with 126 rooms. Zoned Village Residential (VR), the property permits multi-unit dwellings, care facilities, and accessory commercial uses, with septic and well systems currently allowed and municipal servicing under review. . (id:50886)
Sutton Group-Admiral Realty Inc.
Basement - 158 Nottingham Road Road
Barrie, Ontario
Welcome to this brand-new, beautifully upgraded 2-bedroom detached home in one of Southeast Barrie most desirable neighbourhoods!Offering nearly 1000 sq ft of bright, open living space, this home features 2 spacious bedrooms, 1 modern bathroom, and a brand-new private laundry room. Large windows throughout fill the home with natural light, creating a warm and inviting atmosphere.Enjoy a prime location close to all amenities just minutes from schools, shops, Costco, grocery stores, fitness centres, golf, a movie theatre, and the GO Station. Only 10 minutes to the beach and waterfront parks.A perfect blend of brand-new comfort and unbeatable convenience! (id:50886)
Bay Street Group Inc.
60 Sundragon Trail
Bradford West Gwillimbury, Ontario
Welcome to Your Dream Home by Great Gulf! Nestled in a family-friendly neighborhood, this beautifully maintained and lovingly cared-for property offers everything your family needs. Step into a spacious backyard oasis featuring a sparkling pool and an expansive patio perfect for entertaining or relaxing under the sun. Inside, you'll find:- 3 generously sized bedrooms- 2.5 modern bathrooms- A central vacuum system for easy cleaning- A sleek gas stove for culinary adventures- And so much more! This home is more than just a place to live it's where memories are made. Come see why its the perfect fit for your family (id:50886)
Forest Hill Real Estate Inc.
119 Matawin Lane
Richmond Hill, Ontario
Be the first one to live in this never-lived-in luxury condo townhouse by Treasure Hill Homes, located in the prestigious Legacy Hill community. This beautifully finished home offers 3 spacious bedrooms, Also ideal for a home office or guest space, along with 3 full bathrooms and a main-floor powder room. Features include premium vinyl flooring, a modern kitchen with quartz countertops, and spa-inspired bathrooms with large porcelain tiles. Enjoy two private balconies perfect for relaxing or entertaining. Conveniently located at Major Mackenzie & Hwy 404, you're minutes from Costco, Walmart, T&T, Home Depot, public transit, parks, restaurants, and top-rated schools, with easy access to Hwy 404 and 407. (id:50886)
RE/MAX Excel Realty Ltd.
Lph106 - 8960 Jane Street
Vaughan, Ontario
Experience the pinnacle of luxury living Charisma 2 on the park by Greenpark Homes in this stunning 2-bedroom, 3-bathroom penthouse 1555 sqft condo in the heart of Vaughan. Perched on a high floor, this exclusive corner unit boasts breathtaking westerly panoramic views through expansive floor-to-ceiling windows that flood the space with natural light. Step out onto your 297 sqft balcony in this The large open-concept floor plan is perfect for both everyday living and entertaining, featuring soaring 10-foot ceilings and elegant pot lights with dimmers throughout. A gourmet designer kitchen is the heart of the home, complete with high-end integrated appliances, a quartz countertop, and a spacious kitchen island. The grand dining area flows seamlessly into the oversized living room, creating a sophisticated yet cozy ambiance. Retreat to the luxurious primary suite, which offers a generous walk-in closet and a spa-like ensuite with his and hers sinks and an oversized shower. The second bedroom also features its own ensuite with a relaxing tub, perfect for guests or family members. A stylish powder room and a walk-in laundry room with a side-by-side washer and dryer add to the home's functionality. The inviting foyer includes a large front closet, enhancing the units ample storage options. With two dedicated parking spots and a private storage locker, convenience is at your fingertips. Enjoy a lifestyle that feels more like an exclusive townhome rather than a typical condo, offering both space and elegance. Located steps from transit, shopping, fine dining, and the renowned Cortelucci Vaughan Hospital. The building boasts premium amenities, including a 24-hour concierge, a fully equipped gym, an outdoor pool, and an elegant party room. This is maintenance-free luxury living at its finest Don't miss your chance to call this penthouse home! (id:50886)
Right At Home Realty
1040 124 County Road
Singhampton, Ontario
Motivated Sellers! - so here is YOUR OPPORTUNITY as a first time buyer to get in and make it your own! No pricing games, asking is the actual price! Affordable Country Charm, Close to Collingwood! This cute 1.5-storey home blends modern farmhouse character with the peaceful lifestyle of country living. Step inside to a stylish interior featuring a spacious farmhouse kitchen and pot lights. The soft grey-and-white palette flows throughout, leading upstairs to a primary bedroom with an additional room - perfect as a nursery, home office, or oversized walk-in closet. Stay cozy year-round with both a wood stove and propane fireplace, while peace of mind comes with a newer roof, drilled well with UV system, and septic system already in place. Outside, the cleared lot offers country views, a fenced-in portion, and plenty of room for your dream vegetable garden. Two newer sheds (2021-22) provide extra storage - one even features its own small deck porch for a touch of charm. All of this in a great location, 5 minutes from Devil's Glen Country Club. Also just 15 minutes or less from Collingwood, Stayner, and Creemore - making it easy to enjoy the best of small-town living with quick access to shops, dining, and four-season recreation. Great value and ready to enjoy! *Note: rocks out front are part of improved drainage system, taking water away from front yard slope. (id:50886)
Engel & Volkers Barrie Brokerage
20 Patrice Crescent
Vaughan, Ontario
>Prime Thornhill Location, Quiet Street Rarely Available, Walking Distance To Promenade Mall, Walmart, Public Schools, One Bus To Subway.Upgraded Kitchen With Granite Counter. (id:50886)
Homelife New World Realty Inc.
21 Dorothy Caine Crescent
Georgina, Ontario
Welcome to the 2 years old Luxury, Beautiful, Very Bright 4-Bedrooms, 4- Washrooms Home by Ballymore Homes. More than 150 K in the Upgrades on the Premium Lot,10 Ft. ceiling on the First Floor and 9 Ft. Ceiling on the Second Floor. Ravine Unobstructed View. Conservation Area, Premium Lot. An upgraded Kitchen with High end cabinets and Butler's Pantry and Upgraded Ceramic 60X60 tiles Floor. Premium Ravine Lot. Upgraded Hardwood Floor throughout the House ,Pot lights in the Kitchen and Breakfast area. Laundry on the Second Floor. Very Close to Lake Simcoe, grocery stores, Shopping centres,404 Hwy (id:50886)
Forest Hill Real Estate Inc.
76 Cetona Avenue
Vaughan, Ontario
Welcome to 76 Cetona Avenue a recently renovated, stunning 5+2 bedroom detached home nestled on a premium 50-foot lot in the heart of the prestigious Vellore Village community. Tons of upgrades and offering 3,473 square feet of elegantly finished living space above grade, this home seamlessly blends luxury with functionality. The main floor is thoughtfully designed with an open-concept layout, a private office that can double as a fifth bedroom, modern pot lights throughout, and a carpet-free design that enhances the clean, contemporary feel. Natural light floods every corner of the home, highlighting the custom finishes and expansive living areas. The second floor offers exceptional family living with two spacious ensuite bedrooms, while the remaining two bedrooms share a beautifully appointed third bathroom. The primary retreat features a spa-like 5-piece ensuite, perfect for unwinding after a long day. The basement is equally impressive with soaring 9-foot ceilings and two additional bedrooms ideal for extended family, guests, or income potential. Enjoy the added benefit of no sidewalk, allowing for extra parking on the extended driveway. Situated in one of Vaughan's most sought-after neighborhoods, this home is just steps to top-rated schools, lush parks, and all essential amenities. With convenient access to major highways, commuting is effortless. 76 Cetona Avenue is the perfect blend of location, space, and sophisticated living a true gem you won't want to miss. (id:50886)
RE/MAX Experts
916 - 85 Oneida Crescent
Richmond Hill, Ontario
Yonge Parc 2 Stylish Condo Living in the Heart of Richmond Hill at Yonge & Hwy 7. Experience the perfect blend of style and convenience in this bright and spacious 1+Den suite, featuring soaring 9-ft ceilings, a large private balcony, and brand-new upgraded flooring. The open-concept kitchen flows seamlessly into a generous living and dining area, enhanced by floor-to-ceiling windows that flood the space with natural light and offer unobstructed west-facing views. The bedroom also enjoys abundant sunlight, creating a warm and inviting atmosphere throughout. Located just steps from shopping malls, restaurants, schools, parks, movie theatres, and VIVA transit, with quick access to major highways. Residents enjoy premium amenities including a fully equipped gym, stylish party room, games room, and many more. (id:50886)
First Class Realty Inc.
Main - 264 Currey Crescent
Newmarket, Ontario
Beautifully FULLY renovated main floor unit, offering a bright and open concept layout with New flooring throughout. This spacious home features 3 bedrooms, 2 full bathrooms, Enjoy The Spacious Primary Bedroom With The Ensuite Washroom. A modern kitchen with plenty of natural light, and a seperate laundry area for convenience. Enjoy indoor/outdoor parking and a large backyard With A Big Double Deck , perfect for relaxing or entertaining. Ideally located close to Upper Canada Mall, major highways, shopping centres, and top rated schools including Newmarket High School and Sacred Heart Catholic High School. This home combines stylish upgrades with an unbeatable location, perfect for families or professionals seeking comfort and convenience. Tenant will pay 60% of utilities. (id:50886)
Royal LePage Your Community Realty
227 Webb Street
Markham, Ontario
3yrs New Bright & Spacious 3 Bedrooms 4 Washrooms Townhome! Easy Commute, Close To Hwy 7, Hwy 407, Markham Go, Community Centre, Hospital, Parks, Gas Station, Schools, Library, Walmart & Other Supermarkets, Etc. All Bedrooms Have Ensuite, 9 Ft Ceiling & Hardwood Floor On Main Floor, Kitchen With Granite Countertop & Central Island. Facing to the Park (id:50886)
Homelife Landmark Realty Inc.
19 Guardhouse Crescent
Markham, Ontario
Experience upscale suburban living in this beautiful 100% freehold (No Potl fee ,3 bedroom and 4 Bathroom ) townhouse, Never Lived In or rented , Everything Still Brand new, located in the prestigious Angus Glen neighborhood of Markham. This prime location offers a blend of luxury living and natural beauty, with the renowned Angus Glen Golf Club just minutes away. The property features a stunning 534 S.F. rooftop terrace, perfect for relaxing or entertaining. 9' Ceilings On Main & Upper Floor, Pot lights From bottom to Top , Smooth ceiling and hardwood floor throughout Entire House, $$$ upgrade from builder, The spacious primary bedroom includes a Frameless glass shower ensuite bathroom and a large walk-in closet , upgraded Second and Third Bedroom with an 3-piece Ensuite . It was the most desirable layout when new release, Fully Open-concept Great Room and Kitchen seamlessly blend style and functionality, featuring Quartz countertops, ,modern cabinetry, stainless steel appliances, Large windows with high end blinds invite lots of natural light ,Up To Date security system and smart home give you 24/7 peace in mind. Top-rated schools, including French Immersion options, several nearby parks, and scenic trails make this location perfect for families and outdoor enthusiasts. Commuting is a breeze with Highways 404 and 407 nearby, as well as public transit options. The home's close proximity to Downtown Markham and Unionville provides endless shopping, dining, and entertainment opportunities, making it the perfect blend of luxury and convenience. (id:50886)
Hc Realty Group Inc.
38 Hilltop Boulevard
Whitchurch-Stouffville, Ontario
Discover this contemporary luxury bungalow at Preston Lake! This home features a bright, open-concept living space encompassing the kitchen, family room, and dining area. The stunning kitchen is equipped with a built-in breakfast bar and modern appliances, seamlessly connecting to the family room, which opens to a deck perfect for relaxation and entertaining. Enjoy built-in ceiling speakers and smart lighting throughout.The master bedroom is a sanctuary, boasting a luxurious en-suite with heated floors. Experience the charm of cottage living with the convenience of nearby amenities, including shopping, restaurants, golf courses, equestrian facilities, and easy access to Stouffville, Aurora, Markham, Richmond Hill, and major transportation routes (Highways 404 & 407, and Bloomington GO).Ideal for commuters, this location offers approximately a 38-minute drive to Pearson International Airport, 45 minutes to Rogers Centre and Scotiabank Arena, 30 minutes to Markham-Stouffville Hospital, and 20 minutes to Southlake Regional Hospital. Embrace a lifestyle of comfort and convenience at Preston Lake. Live the Outdoor Lifestyle; Swim, Sail, Boat & Fish In The Summer & Skate On Lake In Winter. Access to Lake anywhere from the North shore. (id:50886)
Sotheby's International Realty Canada
1212 - 4 Park Vista Drive
Toronto, Ontario
Welcome to this beautifully furnished one-bedroom plus den, one-bathroom condo, offering approximately 800 square feet of private, full-floor living space with stunning views of the Toronto skyline. This suite features rich hardwood flooring, central air conditioning, in-suite laundry, a spacious pantry, and a generous walk-in closet. Designed with modern professionals in mind, it includes a dedicated office den and an additional office nook, providing the perfect setup for remote work. Residents will also enjoy the rare luxury of a private hot tub. The unit is wheelchair accessible and no pets. Your monthly rental payment includes electricity with a $50 monthly cap, and a move-out cleaning fee of $295 applies. Perfectly located in one of Toronto's most vibrant neighborhoods, this home combines style, comfort, and convenience in an exceptional setting. (id:50886)
Advisors Realty
933 Central Park Boulevard N
Oshawa, Ontario
Welcome to this absolutely stunning 3-bedroom, side split home, perfectly situated on a beautiful corner lot in one of Oshawa's most sought-after neighbourhoods! less than 7 minutes to Major Highways, shopping, Hospital, Restaurants and Schools! Step inside to this bright sun filed open-concept layout "Ooooo!" the Chef's kitchen, features granite counter tops, Huge Window, a stylish island overlooking the Living, Dining Room & Breakfast Bar. Please! don't neglect to observe all the space for entertainment or family holiday dinners. Upstairs, you'll find the spacious primary bedroom with His&Hers Closets, two additional bedrooms, and an updated 4-piece bath with soak-er tub and separate shower. this exceptional yet cozy lower-level has the perfect space for one on one conversations, it's also great for movie nights with friends, family, home office, or a home gym. This home boast, gleaming hardwood floors throughout. Note, the inviting family room which boasts a sleek electric fireplace creating a warm cozy and welcoming atmosphere, for those soft intermingle chats, from here you can access the backyard for a Bar-B-Q, picnic with the kids/grand kids or just a straight up hang out to chill with a glass of wine!! just to reiterate, the large backyard offers fantastic space for relaxation, entertaining or just a fun picnic, features safe, private yet beautiful stone walkway and patio that leads to a large garden shed, providing ample storage for your gardening tools. This home has modern finishes, that definitely suites your life style. The incredible Indoor/outdoor oasis features or this home is an absolute must-see! You are close to every thing. (id:50886)
Exp Realty
10 Buckles Court
Clarington, Ontario
Welcome to this stunning 2,962 sq. ft. detached home, ideally located on a premium lot in a quiet, child-friendly cul-de-sac. Offering both privacy and convenience, this home boasts a double garage and an extended driveway accommodating up to six vehicles. The spacious backyard is perfect for outdoor entertainment, gardening, or simply unwinding in a peaceful setting. Step into a grand foyer with soaring 20-ft ceilings, setting a luxurious tone for the entire home. The freshly painted main floor features separate living and family rooms, providing versatile spaces for entertaining and daily living. Large windows fill the home with natural light, complemented by 9-ft smooth ceilings and stylish pot lights. The upgraded modern kitchen is a chefs delight, featuring quartz countertops, a large island, a breakfast bar, and a convenient servery ideal for hosting gatherings. Premium stainless-steel appliances, an electric stove with a gas option, and elegant finishes add to the kitchens contemporary appeal. Ascend the beautiful oak staircase to the second floor, where four generously sized bedrooms await. The primary suite is a true retreat, boasting double-door entry, a spacious walk-in closet, and elegant pot lighting. The spa-like 5-piece ensuite features a soaker tub, a glass-enclosed shower, and a dual vanity. Basement is unfinished. Ideal for ample storage or flexible use. Situated in a highly sought-after neighborhood, this home is minutes from parks, top-rated schools, shopping centers, and essential amenities. With quick access to Highways 401 & 115, commuting is seamless. This move-in-ready home is also perfect for families and students, with Trent University, Durham College, Loyalist College, and Fleming College all within 30 minutes via public transportation. Don't miss this exceptional opportunity schedule your private viewing today! ONLY THE UPPER PORTION IS FOR LEASE(BASEMENT EXCLUDED), BASEMENT UNFINISHED. (id:50886)
Homelife/miracle Realty Ltd
32 Rosscowan Crescent
Toronto, Ontario
Two Bedrooms on Main Floor for Rent Separately. Master Bedroom for Rent $1200, 2pc Washroom Inside. Another One bedroom for rent $900.00 . The rent is including $ 50 for utilities for Each Room. Good Location, Minutes to Fairview Mall, Seneca College, Step TTC to Subway Station , Hwy 404, Hwy 401, Welcome Student and Professional ,One Driveway Parking Included for Each Bedroom.Shared Kitchen,Laundry and Bathroom. (id:50886)
Aimhome Realty Inc.
923 Southridge Street
Oshawa, Ontario
A semi-detached house nestled in a quiet community in the Donevan Area. Upgraded/Renovated kitchen in 2022 with quartz counter top with ceramic backsplash. Upgraded kitchen cabinetry and oven exhaust hood. The house is recently painted throughout . Laminated floorings for convenience and vinyl flooring for kitchen area. Main floor has a door access to fully fenced(7 ft tall) backyard done in 2021. Convenient location to shop for groceries, to go to malls and minutes away to exit to highway 401 and 418 going to 407 ETR. Garage converted to office/recreation and gym area. (id:50886)
Right At Home Realty
2 Tidmarsh Lane
Ajax, Ontario
Welcome to the pinnacle of luxury living in Ajax. This rare-to-find Bungaloft residence offers 3 bedrooms, 3.5 bathrooms, and 3,204 sq. ft. above grade. Featuring soaring ceiling heights up to 12' on the main floor and 9' in the basement the home is designed to impress. Elegant engineered hardwood flooring extends throughout the main and second levels, while the chef-inspired kitchen showcases a stylish island, perfect for both family living and entertaining. The main floor primary suite offers direct access to a spacious covered porch, while a triple-lock entry door adds an extra layer of security. Currently in pre-construction, this home presents the unique opportunity to select your own finishes. At the buyers cost, you also have the option to finish a rooftop terrace and have access from the second floor. The 14 ft. high garage ceiling, allowing the installation of a lift a rare feature for additional parking space. The finished basement option adds 1,403 sq. ft. of living space, expanding the home to 4 bedrooms and 4.5 bathrooms, for a total of 4,607 sq. ft. of luxurious living. Nestled on a private ravine lot, this property spans nearly two acres of lush land, surrounded by protected conservation areas and backing onto Duffin's Creek. Blending modern elegance with natural beauty, this residence is being built to the highest standards an extraordinary opportunity in one of Ajax's most sought-after locations. (id:50886)
RE/MAX Elite Real Estate
910 - 8 York Street
Toronto, Ontario
Unit 910 at 8 York Street (Waterclub I) is a spacious 1-bedroom + den + solarium suite with approximately 822 sq ft, featuring a south-facing balcony with beautiful lake views. The den is enclosed with a door, making it suitable as a second bedroom, while the sun-filled solarium is perfect for a bright home office. The unit has been recently refreshed with new flooring and paint, giving it a clean, modern feel. It also includes parking and a locker. Residents enjoy resort-style amenities such as an indoor/outdoor pool, fitness centre, party room, guest suites, BBQ terraces, and 24-hour concierge. Ideally located in Toronto's Harbourfront, it's just steps from Union Station, the PATH, Scotiabank Arena, CN Tower, waterfront trails, shopping, and dining offering the perfect balance of comfort, style, and city convenience. (id:50886)
RE/MAX Excel Realty Ltd.
1601 - 180 Fairview Mall Drive
Toronto, Ontario
This sun-filled condo offers a cozy, warm and inviting atmosphere with a south-facing bedroom and living room, ensuring abundant natural light throughout the day. The walk-in closet provides ample storage, keeping your space neat and organized. Enjoy the summer breeze on the south-facing balcony, the perfect spot to soak up the sun. The open-concept kitchen seamlessly connects to the living area, enhancing the sense of space. The generously sized bathroom allows for extra storage of personal items, while the spacious foyer offers additional room for everyday essentials.Located in an unbeatable location, this condo is just steps away from the library, Fairview Mall, movie theater, and subway station, with easy access to three major highways 404/401, making commuting and daily life incredibly convenient. Whether you're a first-time homebuyer looking to get into the market or an investor seeking a prime opportunity, this is the perfect choice. The seller is motivated, and with interest rate cuts on the horizon, now is the time to act!1 Parking Included.Don't miss out on this comfortable and functional home! (id:50886)
First Class Realty Inc.
22 Greenland Road
Toronto, Ontario
Power of Sale 22 Greenland Road, Toronto. Exceptional opportunity in the prestigious Banbury Don Mills neighborhood. This property is being sold under Power of Sale and offers excellent potential for renovators, investors, or those planning to build new. Prime lot in a family-friendly area, surrounded by quality homes, close to top-rated schools, shopping, parks, and easy access to DVP/401. Don't miss this rare chance in a high-demand location. (id:50886)
Homelife District Realty
808 - 5949 Yonge Street
Toronto, Ontario
Prime Location on Yonge and Cummer! Spacious 2 Bedroom unit. 964 SQ FT indoor plus near 100 sqft balcony facing beautiful west sunset on Yonge St. 1 Parking & 1 Locker . Super convenient, just minutes to Finch Subway Station and steps away from a transit hub with access to multiple TTC Buses, GO Transit, and York Region Transit. Conveniently located to bank, coffee shops, and a biking path. Enjoy nearby public tennis and baseball courts, and short walking distance to No Frills, Canadian Tire, and Centerpoint Mall. North York Public Library and Civic Center. (id:50886)
Goldenway Real Estate Ltd.
1404 - 11 Wellesley Street W
Toronto, Ontario
Luxury Condo In Prestigious Downtown*Wellesley On The Park* Central Downtown. It features a bright, open-concept 1+1 with One Parking, offering privacy and comfort. The modern kitchen has built-in appliances, and floor-to-ceiling windows provide abundant natural light. Sunny South Exposure With View Of Downtown Core & Lake& Cn Tower.Walking Distance To Queen's Park, Subway, U Of T & University Of Ryerson, Parks, Yorkville Shopping, Hospitals, 24Hrs Supermarket, Restaurants & Etc.Extensive Facilities**Indoor Pool* Sauna*Spa*Outdoor Patio*Gym*Yoga Studio*Bbq* Concierge**Perfect For Student Or Young Professional.(6th to 8th pictures are virtual staging) (id:50886)
First Class Realty Inc.
3607 - 11 Yorkville Avenue
Toronto, Ontario
Unit Is 793 Almost 800 Sq.Ft. + Large Balcony. An Incredible Opportunity To Be The First To Live In This Upscale 2-Bedroom, 2-Bathroom Corner-Unit With A Spectacular Panoramic View! Open-Concept Layout With An Oversized Balcony. Multiple Large Windows Throughout That Provide Lots Of Natural Light. Absolutely Stunning Kitchen Fully Equipped With Premium Miele Appliances & Wine Fridge, Ideal For Cooking And Entertaining. Two (Hotel Inspired) Luxurious Bathrooms. This Is A Brand New 5-Star Luxury-Type Building With 24/7 Concierge/Security, State Of The Art Fitness Centre, Indoor/Outdoor Swimming Pool, Indoor/Outdoor Lounge With Zen Garden, Business Centre & Much More! ***Yorkville - Toronto's Most-Highly Coveted Neighbourhood!*** Incredible Location With Convenient Access To TTC, Yonge & Bloor, World-Class Shops, Top Boutiques, Designer Brands, Restaurants, Entertainment, Art, Culture And Social Events. Walking Distance To Everything! (id:50886)
Homelife Landmark Realty Inc.
1806 - 15 Maitland Place
Toronto, Ontario
Welcome to the L'Esprit executive style condominiums on Maitland. This spacious 830-square-foot condo is in a well-managed building. The unit features a large one bedroom with a separate den, ideal for a home office or second sleeping area. The wall to wall floor-to-ceiling windows fills the living space with natural light and offers a great view, creating an open and airy feel. The kitchen is appointed with granite countertops and stainless-steel appliances. The bathroom was recently updated with modern finishes. The unit also includes a deeded parking, and a spacious locker. The building offers a full suite of resort style amenities, including concierge service, roof top tennis court and running track, a beautifully landscaped courtyard. Residents also enjoy a fully equipped gym, an indoor atrium style swimming pool with a hot tub, saunas, squash, racquetball and basketball court. Host your gatherings, in one of the many function/party rooms including a private bistro ideal for birthday parties, a main party room ideal for large gatherings, multiple boardrooms, work areas, and a cozy video/screening room. This is resort style living at its finest. (id:50886)
Real Estate Homeward
206 - 2 Forest Hill Road
Toronto, Ontario
Welcome To The Ultimate In Sophistication And Style of Forest Hills Most Prestigious New Building. Ready For Immediate Lease, This Expansive Unit Offers An Unparalleled Living Experience With Designer Finishes. Step Into A Gracious Foyer That Sets The Tone For The Elegance beyond. The Open-Concept Living And Dining Area Is An Entertainers Dream, Featuring A Chefs Gourmet Kitchen With Top-Of-The-Line Appliances, Custom Cabinetry, And An Oversized Island. Floor-To-Ceiling Windows Bathe The Space In Natural Light. The Primary Suite Is, Complemented By A Spa-Inspired Ensuite. Luxury, Convenience, And Exclusivity Define This Stunning Residence. Welcome Home! Features & Amenities: Exclusive Porte Cochere With Valet, Fully-Equipped Gym, Catering Kitchen, Tranquil Pool With Wet & Dry Saunas, Garden Oasis, Private Wine Collection, 20 Seater Dining Table, And A Range Of A La Carte Luxury Services. (id:50886)
P2 Realty Inc.
1556 Avenue Road
Toronto, Ontario
Excellent location On Busy West Side of Avenue Road Just North of Lawrence. Enjoy High Traffic And Excellent Visibility. Great Front Window Store Exposure too Avenue Rd. 1200 Square Feet Of Retail Space plus basement. Suitable For Retail Store, Offices, Medical. Two Washrooms in Basement. High main floor ceiling. Available Immediately. Very Clean, Close To Hwy. 401 And Public Transportation. Includes 1 Parking Spot at Building Rear. (id:50886)
RE/MAX Rouge River Realty Ltd.
50 Bute Street Unit# 5
Ayr, Ontario
Welcome to Unit 5 at 50 Bute Street in the desirable River Valley Condominiums of Ayr! This move-in-ready townhouse offers 3 bedrooms, 2 full bathrooms, and a convenient main-floor 2-piece powder room. The spacious primary suite includes a private ensuite and a generous walk-in closet. Enjoy the practicality of second-floor laundry and the comfort of carpet-free floors on the main and basement levels. The main floor features a bright, open layout with a modern kitchen boasting a large island and ample cabinet storage—perfect for cooking, entertaining, or family meals. The fully finished basement adds a cozy, versatile space ideal for a family room, home office, or play area. Step outside to your private deck, providing peaceful views and exceptional privacy—perfect for relaxing or hosting summer gatherings. Parking is effortless with an attached garage, driveway space for a second vehicle, and visitor parking on-site. Located in a family-friendly community, Ayr offers the charm of small-town living with quick access to big-city amenities. Stroll to local parks, shops, and scenic trails, or take advantage of the short drive to Highway 401 for an easy commute to Cambridge, Kitchener-Waterloo, or Brantford. If you’ve been searching for a stylish home in a welcoming neighbourhood, this property checks all the boxes! (id:50886)
Century 21 Heritage House Ltd.
0 Rideau Ferry Road
Drummond/north Elmsley, Ontario
Prime over 2-Acre Building Lot! Seize the opportunity to build your dream home on this spacious lot, perfectly situated offering excellent access to both Perth and Smiths Falls. Whether you're looking for a peaceful rural retreat or a convenient location close to amenities, this property delivers the best of both worlds. Located just minutes from Rideau Ferry, you'll enjoy easy access to the stunning Rideau Canal, perfect for boating, fishing, and outdoor recreation. The lot offers ample space for a custom home, garage, or additional outbuildings, with a setting that balances privacy and accessibility. Great road frontage & visibility Close to lakes, parks, and local amenities Ideal for commuters or those seeking a country lifestyle Don't miss out on this fantastic opportunity. Schedule a viewing today! (id:50886)
Royal LePage Advantage Real Estate Ltd
2130 Winding Way
Burlington, Ontario
Simply Flawless. Rare opportunity to live your family's dream in this stunning, fully renovated 4-bed, 4-bath Headon Forest beauty. Curb appeal and street positioning are outstanding with fully landscaped front and rear yards, including full irrigation. Wow, with over $400,000 spent, everything you want or need has been thoughtfully planned, offering every comfort and convenience across 3,700 square feet of luxuriously finished floor space. Entertain large gatherings with your completely open concept main floor showcasing a beautifully designed kitchen complete with upgraded SS appliances, large island with b/fast bar, an abundance of cabinetry, including a large pantry and coffee bar. High-end quartz surfaces, upgraded lighting, and access to your maintenance-free backyard deck through the garden doors. Main floor den/office offers live/work flexibility with the privacy you need. Meander up to the 2nd level with a gorgeous hardwood staircase open to the foyer below with sun-filled windows and soaring ceiling height. Relax and unwind in your spacious primary bedroom with his and her custom walk-in closets and exquisite 4 pc ensuite. 3 other large bedrooms with a renovated 4pc bath for kids and guests. Look forward to sauna and movie nights in the stylish renovated lower level, completed in 2025. Extra-large windows add to the beautifully finished family room, games area and large fitness studio space ideal for yoga and pilates! Did we mention the resort-style backyard complete with saltwater pool, large covered gazebo, tumbled stone patios, Trex decking with glass railings, and fully fenced for complete privacy. An easy drive to schools, shops, dining, and golf in this coveted family neighbourhood. Nothing has been missed or overlooked at 2130 Winding Way! (id:50886)
RE/MAX Escarpment Realty Inc.
24 Gladys Avenue
Welland, Ontario
Welcome to 24 Gladys Ave in Welland, a beautifully updated 4-level side split perfect for a growing family, multi-generational living, or those who love to entertain! This spacious home boasts a convenient in-law suite with two kitchens, offering flexible living arrangements and potential income. You'll appreciate the extensive updates, including new windows by Clear in 2024, and a new furnace and hot water tank in 2023, ensuring peace of mind for years to come. The home has also seen numerous cosmetic enhancements throughout. Situated on a generous 60' x 105' lot, the exterior is just as inviting. Enjoy outdoor living on the large deck conveniently located off the dining room, overlooking a fully fenced backyard that was professionally regraded in 2024. A garden shed provides extra storage. Nestled on a quiet street, this fantastic property offers the best of both worlds – a serene neighborhood with easy access to all amenities, shopping, the recreational Welland Canal, Highway 406, and the hospital. Don't miss the opportunity to make this well-maintained family home with income potential yours! A quick closing may be possible. (id:50886)
The Agency
375 King Street N Unit# 1907
Waterloo, Ontario
Welcome to this beautifully updated 2-bedroom, 1-bath condo in the vibrant heart of Waterloo. Offering both comfort and convenience, this home is just steps from Conestoga Mall, public transit, restaurants, cafés, and countless other amenities that make day-to-day living effortless. Inside, you’ll be impressed by the modern updates throughout. The spacious living and dining areas feature sleek, contemporary flooring that creates a warm and inviting feel, while large windows and the bringing in plenty of natural light. The kitchen is designed with functionality in mind, providing ample storage and workspace, making it an ideal space for both everyday cooking and entertaining. Both bedrooms are generously sized, offering flexibility for a home office, or guest space. The bathroom has been tastefully finished, complementing the overall fresh and modern style of the unit. Finished off with in-suite laundry. Beyond your front door, the building offers a variety of amenities to enhance your lifestyle, including a fitness centre to keep active and an indoor pool perfect for relaxing or enjoying a swim year-round. Whether you’re a first-time buyer, downsizer, or investor, this property is a fantastic opportunity to enjoy urban living in one of Waterloo’s most desirable locations. (id:50886)
RE/MAX Icon Realty
153 Trowbridge Street W
Meaford, Ontario
Welcome to 153 Trowbridge Street, Meaford a beautifully updated home situated on one of the towns most desirable streets. This charming 1,006 sq. ft. residence offers a perfect blend of modern upgrades and classic appeal, making it an ideal choice for buyers seeking comfort and convenience. A fresh modern kitchen layout with a seamless transition into the living room. Enjoy the spacious loft/primary bedroom upstairs with an additional den/Bedroom on the main floor. Recent renovations include a completely remodeled bathroom with in-floor heating, Freshly painted, can be used as a primary residence or this home has a 5 star short term accommodation rating. a brand-new wall unit A/C, and all-new plumbing throughout the home. The exterior has been fully insulated, and a French drain was installed for enhanced durability and efficiency. Enjoy seamless outdoor living with a newly fenced backyard, a gas hookup for a BBQ, and ample green space perfect for relaxation or entertaining. Additional features include new appliances, updated gas piping, and a recently re-plumbed throughout the home, ensuring peace of mind for years to come. Ideally located close to town amenities, this home offers both privacy and accessibility in a sought-after neighborhood. Perfect for first time home buyers or someone looking for a weekend get away. Seller is open to a Vendor Take Back option on the purchase of the home. ** This is a linked property.** (id:50886)
Bosley Real Estate Ltd.
6617 Third Line
Centre Wellington, Ontario
Beautiful country home just minutes from town. Welcome to this charming 2-storey home, lovingly maintained by the original owner since it was built in 1987. Pride of ownership is evident throughout. The main floor offers a bright living room, a separate dining room, and a spacious eat-in kitchen with french doors leading to the covered back deck and private yard. Just off the kitchen, a cozy family room with an electric fireplace provides the perfect space to relax. Upstairs, you'll find a generous primary bedroom complete with 3-piece ensuite, walk in closet, plus two additional bedrooms and a 4-piece bath. The fully finished lower level is ideal for entertaining, featuring a large rec room with a bar, built in aquarium, and a fridge tucked behind the bar. You'll also enjoy plenty of storage space and an open laundry/utility area. Additional features include: wired and includes a propane generator, large attached 2-car garage, updated siding, roof, and almost all of the windows, propane furnace and central air, large shed with hydro at the back of the property. Set on 0.69 acres at the end of a quiet dead-end street, this property offers space, privacy and a peaceful setting. Whether you're raising a family, hosting friends, or simply enjoying quiet evenings on the covered deck, this home has it all. (id:50886)
RE/MAX Real Estate Centre Inc
104 Harwood Avenue
Woodstock, Ontario
Experience true luxury living in this stunning detached home, ideally located near a park, a future school, and within walking distance to the Gurudwara Sahib, making it a perfect choice for families of all generations. The main floor showcases an elegant open-concept layout with formal living and dining areas, a modern kitchen with stainless steel appliances, ceramic flooring, breakfast area, and a spacious family room complete with a cozy fireplace, along with a convenient powder room. Upstairs, the primary suite features a spa-like 5-pc ensuite and walk-in closet, while each of the 3 additional bedrooms is enhanced with its own private 3-pc ensuite, offering unmatched comfort and privacy. A laundry room on the second floor adds to everyday convenience, while the tandem garage provides generous parking and storage options. With a separate entrance leading to the basement, this home also offers incredible potential for extended family living or future rental income, making it a truly rare and luxurious opportunity. (id:50886)
Upstate Realty Inc.


