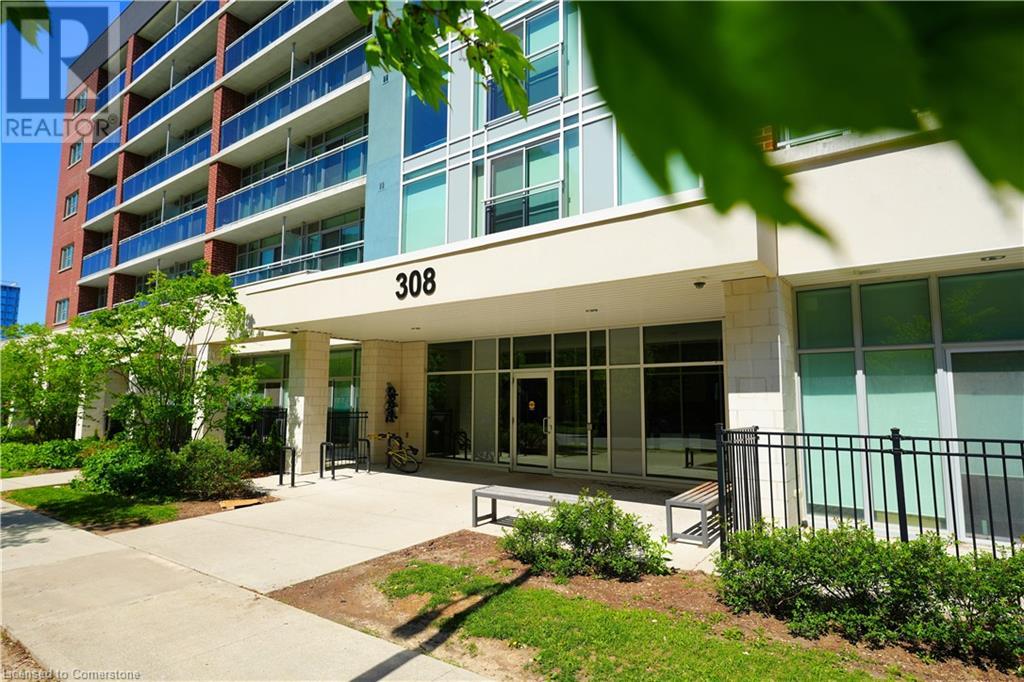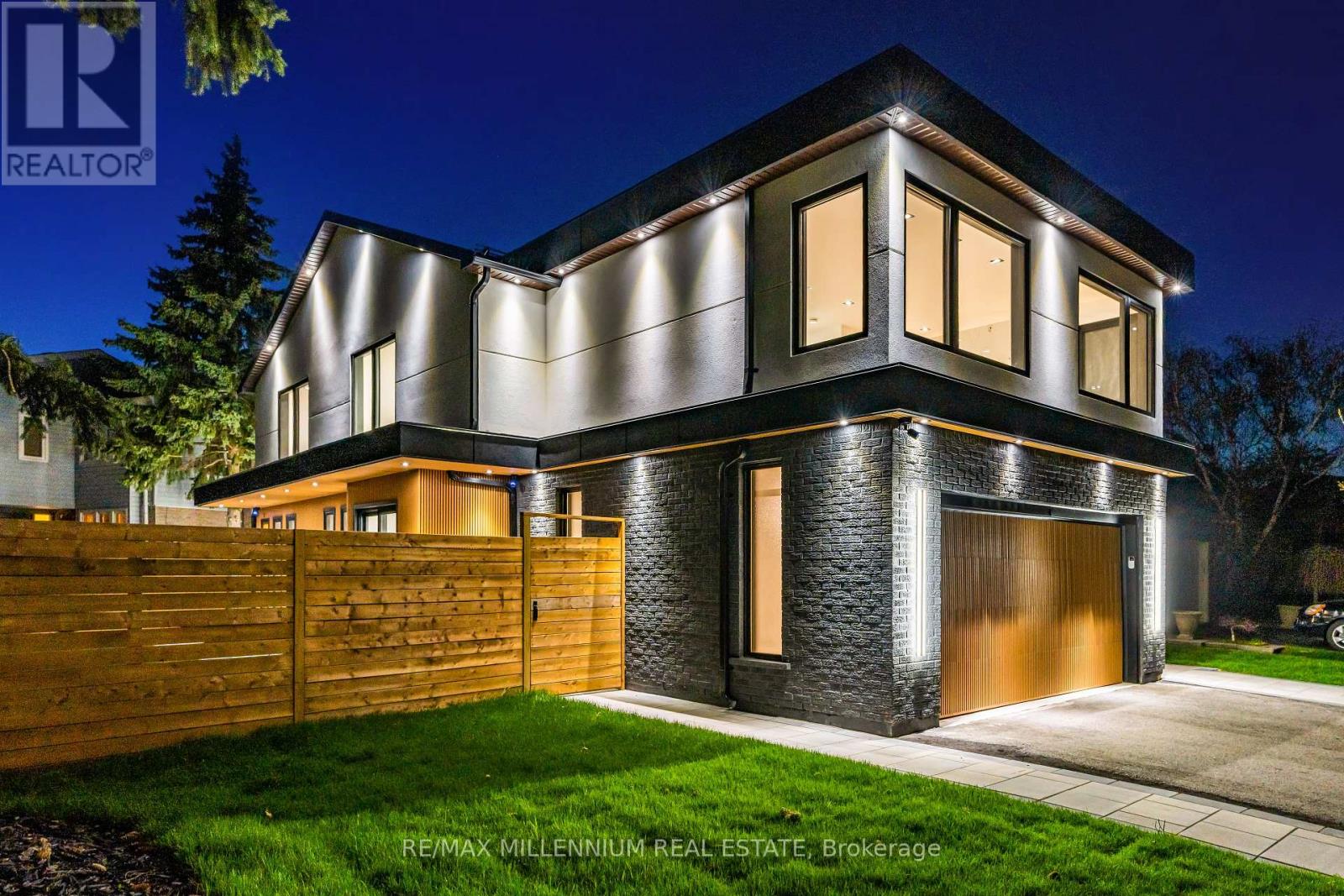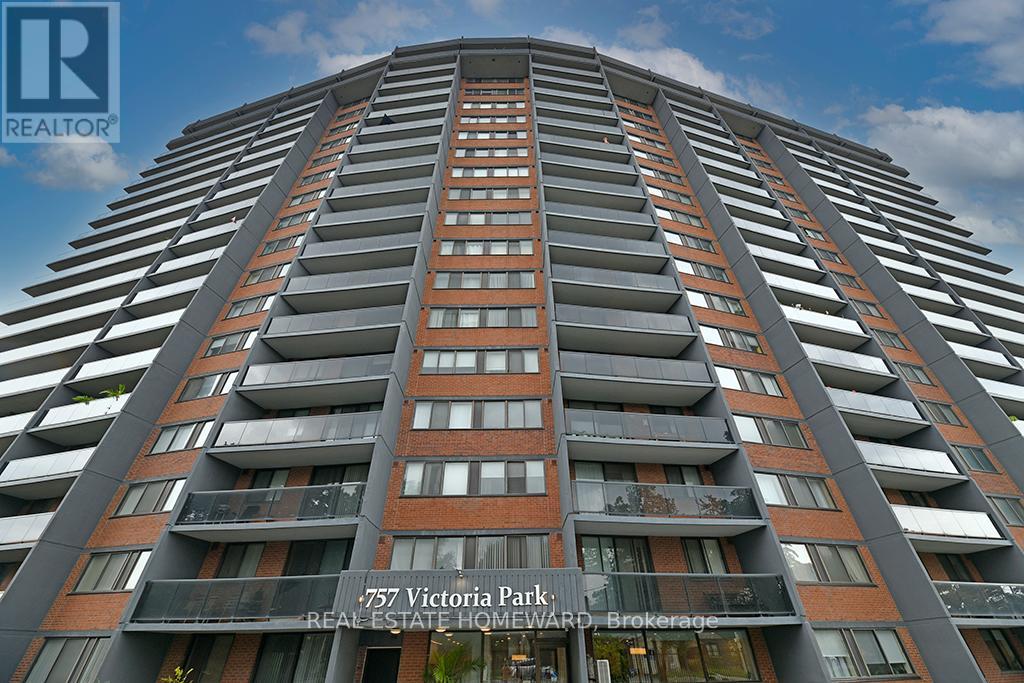308 Lester Street Unit# 214
Waterloo, Ontario
Welcome to urban living at its finest! This contemporary 1-bedroom, 1-bathroom condo with a modern kitchen and dedicated parking offers the perfect blend of comfort and convenience in the heart of downtown Waterloo. Just steps from the University of Waterloo and Wilfrid Laurier University, and within walking distance to trendy shops, restaurants, cafes, and business hubs, this location is unbeatable. A short drive takes you to Conestoga College, making this unit ideal for students, professionals, or savvy investors. Enjoy stylish finishes, open-concept living, and a vibrant community setting. Don't miss this incredible opportunity to own in one of Waterloo’s most sought-after neighborhoods! (id:50886)
Coldwell Banker Peter Benninger Realty
2006 - 750 Johnston Park Avenue
Collingwood, Ontario
Experience the vibrant lifestyle at Lighthouse Point Yacht & Tennis Club, a premier waterfront community spanning over 125 acres and offering a wealth of amenities. This bright second-floor, two-bedroom, two-bathroom unit is bathed in natural south-facing light. The spacious open-concept living, dining, and kitchen area features a cozy gas fireplace and access to a private deck. The primary suite includes double closets and an ensuite bath with a glass shower. A large guest bedroom and a second full bath provide additional comfort. The unit offers ample storage space, along with an extra storage locker located in the heated underground parking area. One assigned underground parking spot is included, with additional visitor parking available outside. The Islander building hosts a welcoming lobby, a community gathering room with kitchenette, and access to a host of recreational facilities. Enjoy nine tennis courts, four pickleball courts, two outdoor swimming pools, two private beaches, and over 2 kilometres of scenic walking paths. The property also features 10 acres of protected green space, a marina with deep-water boat slips available for rent or purchase, and a recreation centre complete with an indoor pool, spas, sauna, gym, games room, library, outdoor patio seating, and a social room with a piano. It's all here at Lighthouse Point where waterfront living meets an active lifestyle! (id:50886)
Royal LePage Rcr Realty
29 Carroll Lane
Brantford, Ontario
Elegant & Spacious Home in Empire South – West Brantford. Nestled on a quiet, family-friendly street in the sought-after Empire South neighborhood of West Brantford, this stunning 3+1 bedroom, 3.5 bath home offers a perfect blend of style, comfort, and convenience. Step inside to 9-foot ceilings on the main floor, creating an airy and welcoming atmosphere. This carpet-free home boasts sleek flooring throughout, complemented by beautiful California shutters. The open-concept living and dining area is centred around a double-sided gas fireplace, perfect for cozy evenings. The modern kitchen is a chef’s dream, featuring a gas stove, stainless steel appliances, a breakfast bar, and a walkout to the patio—ideal for entertaining in the fully fenced backyard. An elegant oak and wrought iron staircase leads to a spacious family room with 14-foot ceilings on the second level, complete with double French doors opening to a large balcony, perfect for morning coffee or relaxing at sunset. A few steps up, the bedroom level offers a luxurious primary suite with a spa-like ensuite, featuring an oversized soaker tub, a separate glass shower stall, and a walk-in closet. The extra closet in the hall is equipped with laundry hook-ups, while the laundry is currently located in the basement. Two additional bedrooms and a full bath complete the upper level. The finished lower level provides extra living space, including a bonus bedroom, a full bathroom, and a spacious rec room, perfect for a home theater, play area, or home gym. Additional highlights include a double garage with inside entry, and proximity to shopping, parks, and top-rated schools. This exceptional home offers modern living in a prime location—don’t miss out on this opportunity! (id:50886)
RE/MAX Twin City Realty Inc.
2893 Folkway Drive
Mississauga, Ontario
2893 Folkway Dr is a refined blend of luxury, thoughtful design, and family functionality located on a premium 70-ft wide lot in a mature ErinMills neighbourhood. Reimagined with timeless materials and detail-rich craftsmanship, this home offers both comfort and long-termvalue.Inside, you'll find an open-concept layout featuring wide-plank engineered hardwood, custom millwork, heated tile flooring in key areas, andbuilt-in ceiling speakers. The chef-inspired kitchen is a true centrepiece showcasing premium JennAir built-in appliances, quartz waterfall island,elegant lighting, and sleek custom cabinetry.Upstairs are five spacious bedrooms, including a serene primary retreat with spa-style ensuite, deepsoaker tub, glass shower, and a professionally finished walk-in closet with integrated lighting. Bathrooms throughout are finished with designertile, custom vanities, and upscale fixtures.The fully finished walk-up basement includes a second kitchen, two additional bedrooms, twobathrooms, and a private entrance ideal for extended family, in-laws, or flexible living space. Major mechanical systems such as heating,cooling, and insulation have also been upgraded to enhance everyday performance and efficiency.Exterior highlights include a landscaped yard,interlocked wraparound walkway, new stucco/siding façade, and a wide driveway with parking for 5+ cars, including garage EV charger roughin.Conveniently located near top-rated schools, parks, trails, shopping, and major highways. This is a turnkey home offering luxury, space, andpeace of mind. (id:50886)
RE/MAX Millennium Real Estate
9 - 189 Springhead Gardens
Richmond Hill, Ontario
Prime Location: Situated in one of RICHMOND HILL's most sought-after neighborhoods, offering easy access to top-rated schools, shopping centers, dining, and public transportation. Recent renovations include high-end finishes, energy-efficient appliances, and contemporary fixtures, ensuring a move-in-ready experience. Custom Cabinetry: Tailored storage solutions throughout the home, combining functionality with elegant design. The only unit in the condominium offering four full bathrooms, ensuring comfort and convenience for families and guests. Luxurious Basement Retreat: A fully finished basement featuring a serene bathroom with a wet SAUNA, creating a personal spa experience at home. Don't miss this exceptional opportunity to own a distinctive home in Richmond Hill's vibrant real estate market. Now is an opportune time to invest in a property that combines luxury, location, and value. (id:50886)
RE/MAX West Realty Inc.
6 Brydges Street
Paris, Ontario
Building lot available in Paris, ON. Welcome to the prettiest town in Canada. Looking to build or develop this easy to work with lot. Sitting on a 66.02 x 98 ft lot, this is zoned R2 and can be developed into multiple dwellings. Neighbouring lot is also up for sale and would prefer to sell together. (id:50886)
One Percent Realty Ltd.
8 Brydges Street
Paris, Ontario
Building lot available in Paris, ON. Welcome to the prettiest town in Canada. Looking to build or develop this easy to work with lot. Sitting on a 66.02 x 98 ft lot, this is zoned R2 and can be developed into multiple dwellings. Neighbouring lot is also up for sale and would prefer to sell together. (id:50886)
One Percent Realty Ltd.
309 - 2550 Lawrence Avenue E
Toronto, Ontario
Looking For An AAA Tenant. A Totally Renovated Lux Condo Unit, New Kitchen cabinets and count top, New Bathroom, Fresh Paint, New Floor, new blinder. 1+2 Nice Size, Walking Distance To Ttc, Shopping Plaza. Dan + Solarium. Full With Sunshine. (id:50886)
Central Home Realty Inc.
1106 - 757 Victoria Park Avenue
Toronto, Ontario
Empty Nestlers/Growing Families you need to see this 2+1. More spacious than most bungalows, the +1 is larger than most Bedrooms & could be used as a family room or home office. Stunning Sunrise Views. Ample Storage - The Foyer has two large closets, both bedrooms have huge closets & the laundry room is the equivalent to an ensuite locker. Two Balconies - one off the living room & one is accessed from the Primary Bedroom. Both Bathrooms are spacious 4pc. The building has been under going major changes since 2017 the balconies have been done, the elevators are new, both lobbies are renovated, the gym is top notch and the halls are currently being done. Move in and add your personal flair to make this the most perfect home! (id:50886)
Real Estate Homeward
62 Princess Avenue
Toronto, Ontario
Location! Location! Just steps to North York Centre Subway station, Mckee HS, Earl Haig SS, Community Centre, Swimming Pool, Yonge street, Loblaw, and lot of restaurants. Address locates in Mckee HS, Bayview MS & Earl Haig SS boundary. New renovated Bright and spacious 3-bedroom walk-out basement apartment. Carpet free floor. Owner only sometime comes to live in upper level, tenant pay 50% utilities of Hydro, water and gas. Cable and internet are not included. (id:50886)
Homelife New World Realty Inc.
409 - 56 Forest Manor Road
Toronto, Ontario
Hot Location! This Immaculate 1 Bedroom + Den/Office Incl. Large Balcony, Storage Locker & Parking. 400 Meters From Ttc Don Mills Station. Sauna + Steam.Rm + Fit.Ctr. Move-In Ready! *Step to TTC, Freshco, Fairview Mall, Pharmacy, Park, Library, Community Centre, Swimming Pool, Childcare+++ (id:50886)
Homelife Landmark Realty Inc.
404 - 88 Cumberland Street
Toronto, Ontario
Welcome To Yorkville Toronto's Most Iconic And Prestigious Neighbourhood. This Bright And Spacious 2-Bedroom, 2-Bathroom Corner Suite Features A Stylish Open-Concept Layout With Floor-To-Ceiling Windows And Breathtaking City Views From Your Private Balcony. Thoughtfully Upgraded With Heated Bathroom Floors, Custom Cabinetry, Wide-Plank Flooring, And Sleek Modern Finishes Throughout. The Gourmet Kitchen Includes Built-In Appliances: Fridge, Cooktop, Oven, Dishwasher, And Ensuite Washer/Dryer. Enjoy World-Class Amenities Including 24-Hour Concierge, Fitness Centre, Party Room, And More. Steps To Luxury Boutiques, Fine Dining, Art Galleries, Museums, 5-Star Hotels, U Of T, And Subway Access Directly Across The Street. Underground Parking Included. This Is Refined Urban Living At Its Best. (id:50886)
Right At Home Realty












