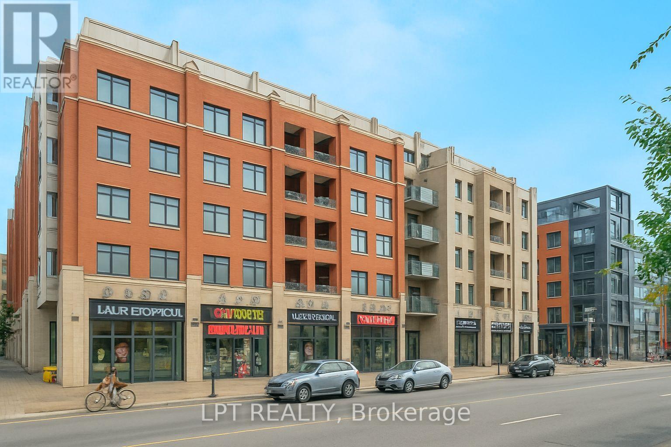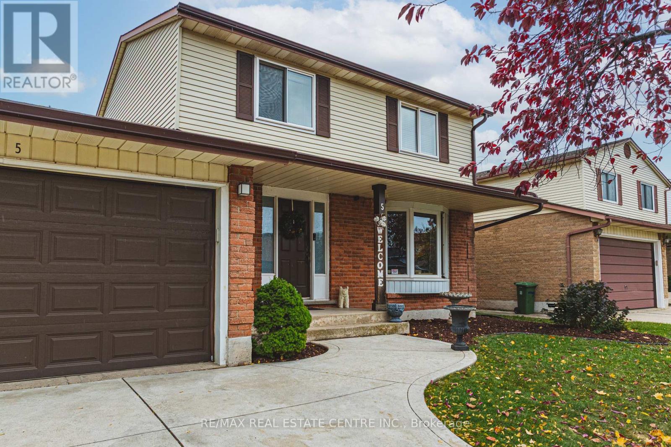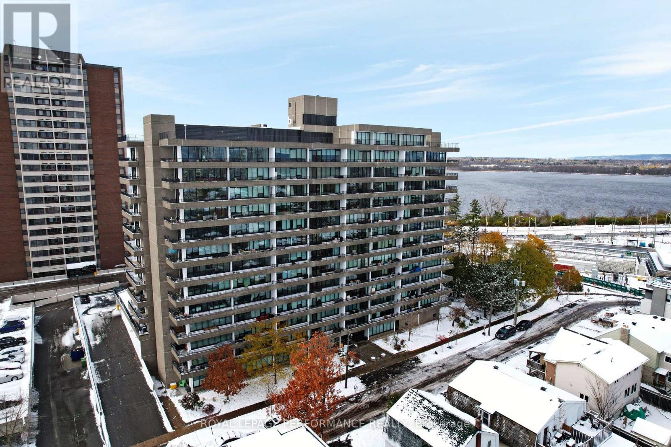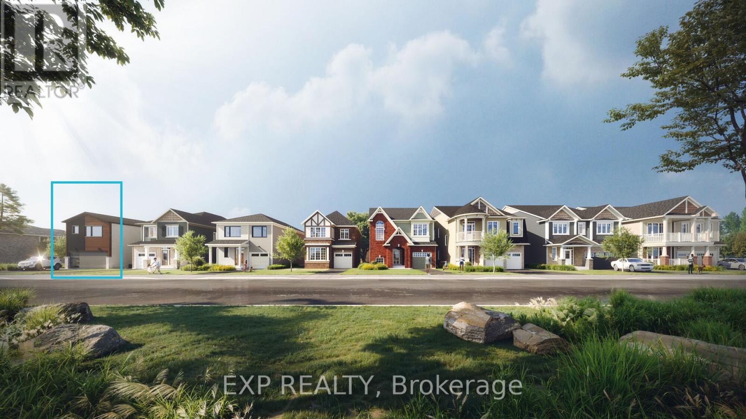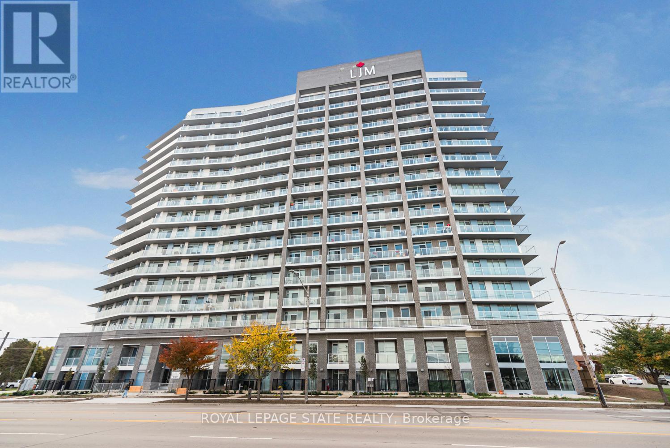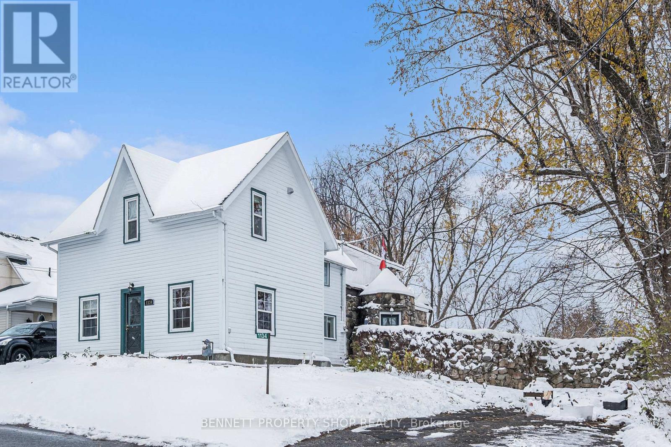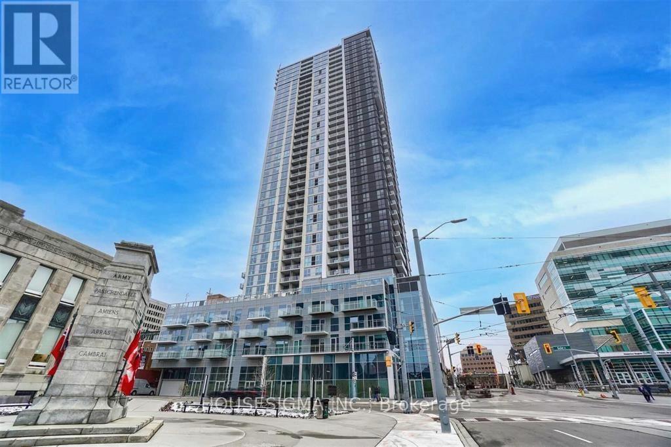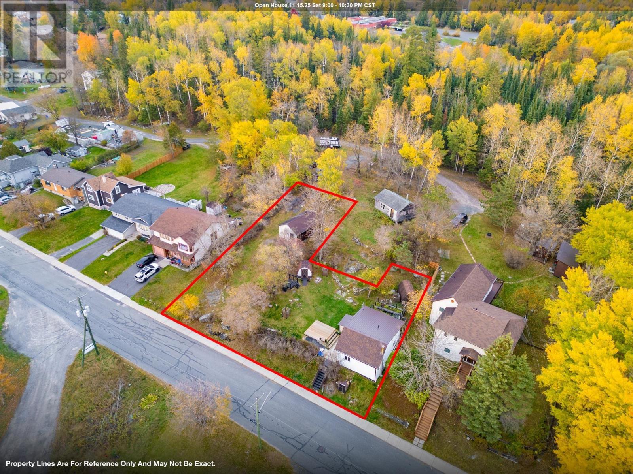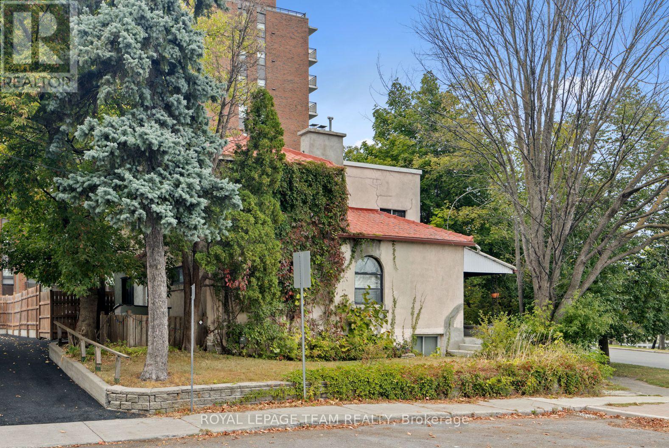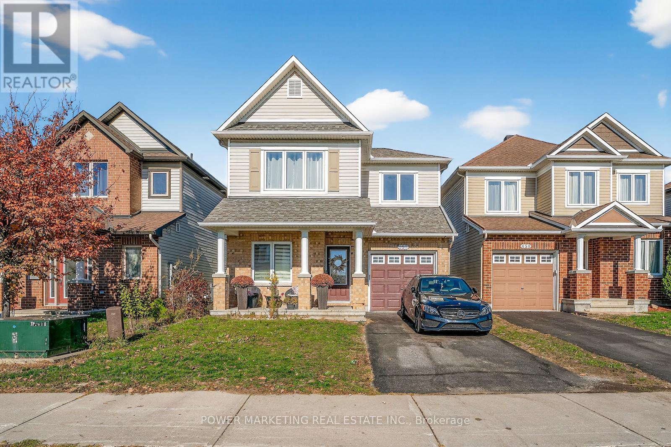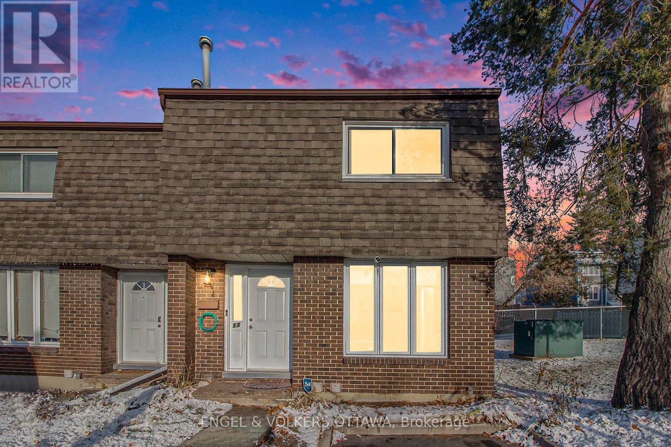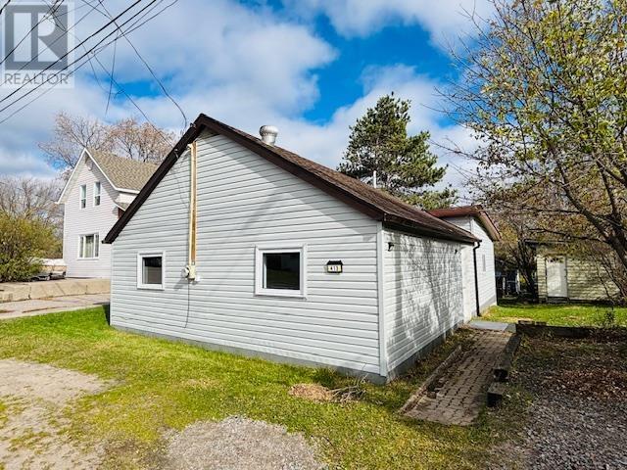504 - 60 Springhurst Avenue
Ottawa, Ontario
Experience "The Corners on Main" with 1,552 sq. ft. of beautifully finished modern urban living. This spacious 2-bedroom plus den, 2.5-bath condo offers an open-concept layout with hardwood floors, Montauk quartz countertops, and a designer kitchen featuring premium stainless-steel appliances, LED under-cabinet lighting, and soft-close cabinetry. The primary bedroom includes a walk-in closet and a luxurious 3-piece ensuite. Large windows throughout the unit provide an abundance of natural light. Positioned as a desirable northwest corner unit, the unobstructed views provide warm afternoon sun and breathtaking sunsets. Unique perks include a balcony with gas line hook up, an EV charger, private storage, and a convenient drive-through parking space with no cars on either side. Residents enjoy premium amenities, including a central garden and rooftop terrace, pet wash station, a fully equipped fitness room, yoga room, party/meeting space, two guest suites, bike storage, and visitor parking. All this, just steps from the Rideau Canal, Main Street shops and restaurants, Lansdowne Park, the Glebe, and a fabulous Saturday Farmer's Market right next door. This condo offers the perfect balance of comfort, convenience, and community. Also available for sale. (id:50886)
Lpt Realty
5 Bing Crescent
Hamilton, Ontario
Welcome to this stunning two-story home located in the desirable Stoney Creek community. Featuring three spacious bedrooms and three and a half bathrooms, this property offers comfort and style for the whole family. Enjoy recently updated flooring throughout and a bright, open-concept living area that seamlessly connects to a large concrete patio - perfect for entertaining or relaxing outdoors, with a convenient walkout from the living room. Ideally situated within walking distance to parks, elementary schools, and a high school, and just a short drive to major highway access, this home combines suburban charm with everyday convenience. Don't miss the opportunity to make this move-in-ready property your next home! (id:50886)
RE/MAX Real Estate Centre Inc.
Ph3 - 370 Dominion Avenue
Ottawa, Ontario
Have it all in this fabulous 2-bedroom, 2-bathroom penthouse at The Barclay. Overlooking the Ottawa River, this light-filled corner unit features a large wrap-around balcony with views to the north, east, and south-perfect for enjoying your morning coffee, container gardening for flowers or even a small herb/vegetable garden. Inside, the main living areas enjoy all-day brightness with two walls of large windows and the feeling of added height & light thanks to the gloss stretch ceiling. Ideal layout with the two bedrooms tucked comfortably away from the main living areas. The Primary Bedroom features ample closet space and a private four-piece ensuite bath. Previous owners renovated the kitchen and both bathrooms, the second of which is three-piece with glass door-enclosed shower. Building amenities include an indoor pool for year-round swimming, sauna, guest suite, party room, exercise room, community BBQ, and a library. A separate storage locker plus underground parking are included. A quick walk to Richmond Road and you'll have access to all of the amenities that Westboro Village offers-cafés, grocers, and a wide variety of retail options including the LCBO, clothing and outdoor outfitters, home goods, restaurants, and more. Future Kichi Zibi LRT station, the Trans Canada Trail, and the Ottawa River are ~200m from your door. Condo fees include utilities, except hydro. 48-hour irrevocable on offers. (id:50886)
Royal LePage Performance Realty
2504 Half Moon Bay Road
Ottawa, Ontario
PREMIUM LOT! BEAUTIFUL RIVER FACING VIEW! Welcome to Mattamy Homes' The Vibrance II, a beautifully designed residence offering 2,829 sq. ft. of living space. This thoughtfully crafted home features 5 bedrooms and 3 bathrooms, 9' ceilings on main floor, abundant natural light, and elegant finishes and open concept design, blending modern style with everyday functionality. Kitchen is a chef's dream with pantry, ample cabinet and counter space, island with seating and flush breakfast bar overlooking a bright eating area, perfect for casual dining, and a great room with patio doors that seamlessly connect to the backyard. Upstairs, the primary suite is a true retreat, complete with dual walk-in closets and a private ensuite with upgraded walk-in shower with glass enclosure. Additional spacious bedrooms provide plenty of room for family or guests, all conveniently located near the main bath and second-floor laundry. The finished lower level adds even more flexibility with spacious recreation room, bedroom and bathroom, ideal for extended family or visitors. With thoughtful details, and a layout designed for comfort and convenience. The Vibrance II is the perfect home for modern living. Situated in the vibrant Half Moon Bay community, this home offers a desirable river-facing view and is just steps from parks, schools, shopping, and transit. Don't miss the opportunity to own one of the most sought-after homes in the neighborhood. This home is under construction, photos provided are to showcase builder finishes. (id:50886)
Exp Realty
813 - 2782 Barton Street E
Hamilton, Ontario
Excellent Stoney Creek Location - East Hamilton on bus route. One bedroom plus den. Quartz counter tops, smooth ceiling - Smart technology features, unit has owned parking spot - Balcony with spectacular views of Lake Ontario, includes storage locker, exercise room, party room, ample bicycle parking available, contemporary architecture. Completed with tinted glass exterior. Must see!!Property taxes have not yet been assessed. (id:50886)
Royal LePage State Realty
1134 O'grady Street
Ottawa, Ontario
Come home to Manotick Village, stroll along its traditional Main Street with amazing cafes, local boutiques & restaurants; visit the historic Watson's Mill & Dickinson House Museum and wander along the picturesque Rideau Canal. Be transported out of an urban city and into this "fairytale" village. This century house at 1134 O'Grady St is a real "Sleeping Beauty" waiting for someone's magic touch. Sitting up on a hill, this two-storey house has its own stone turret at the side entrance, historic stained-glass windows and a rambling stone wall along one side of the large, private yard. The 3 bedrooms, separate living, dining & family rooms & the farm-style kitchen meet a family's needs while the 2 fireplaces, hardwood floors, beamed ceilings, feature stone accent walls & unique stained-glass windows spark one's imagination. There is a large unfinished bonus room above the family room that could be the start of adding new living space. To add to the appeal of this village location, the houses on O'Grady St have access to a private section of Rideau Canal waterfront with its own dock. With work, creativity and a bit of "magic," this sleeping beauty house in this exceptional neighbourhood could be awakened and expanded into something very special - your "happily ever-after home" in Manotick Village. 24 hours irrevocable on all offers. Some photos are digitally enhanced. (id:50886)
Bennett Property Shop Realty
2408 - 60 Frederick Street
Kitchener, Ontario
Modern & Convenient Living at DTK Condos! Bright and functional 1-bedroom condo in Kitcheners tallest tower, featuring floor-to-ceiling windows with blinds, high ceilings, and an open layout. Includes keyless entry and in-suite laundry for added convenience. Modern kitchen comes with a fridge, stove, microwave, and dishwasher. Building amenities include a concierge, gym, yoga studio, party room, and a rooftop terrace. Located on the ION LRT line with a 97 Walk Score, just steps from Conestoga College and minutes from University of Waterloo & Wilfrid Laurier University, plus shopping, dining, and transit nearby. A practical and stylish condo unit in a prime location. Comes with 1 locker. Book a viewing today! (id:50886)
Housesigma Inc.
875 & 869 Fourth Avenue South
Kenora, Ontario
Discover the perfect blend of character, privacy, and convenience with this charming 4-bedroom, 1-bath home on a double lot in one of Kenora’s most desirable areas—just steps from Lake of the Woods. This 1,100 sq. ft. residence features a durable metal roof (2020) and a walk-in heated crawlspace for additional storage. The spacious double lot offers room to expand, with an unserviced detached structure that provides excellent potential for a workshop, garage, or guest house. The property offers 200-amp electrical service with the option to extend power if desired. Outdoors, enjoy mature fruit trees, a fenced garden, a private fire pit area, and ample parking with rear road access to 869 4th Ave S. Trails are accessible directly from the property, ideal for ATV rides, hiking, and outdoor exploration. Built on pipestone (sandstone), the foundation allows for easier future development. Included appliances and furnishings: gas range, refrigerator, dishwasher, Whirlpool washer and dryer, mini freezer, and a motorized bed frame with mattress. Located minutes from the college, shopping, and essential amenities, this home is within walking distance to the golf course, Moncrief Recreation Centre, Anicinabe Park, and local beaches. Enjoy the peaceful surroundings, friendly neighbourhood, and the comfort of having everything nearby. Property taxes $2686.62 annually for both lots. Hydro $101/mo. S&W $124/mo. Natural Gas $118/mo. (id:50886)
Century 21 Northern Choice Realty Ltd.
334 Queen Elizabeth Drive
Ottawa, Ontario
OPEN HOUSE SUNDAY NOV 16 , 2pm-4pm A distinguished duplex with a white stucco façade and red-tiled roof, this residence reflects the refined elegance of Spanish-inspired Georgian architecture. Set along the serene waters of the Rideau Canal, it offers a rare connection to Ottawa's rich history and natural beauty. Perfectly positioned in the heart of the Glebe, just steps from downtown. It balances urban vibrancy with peaceful surroundings. While the home requires significant renovation, its solid structure and timeless character present an exceptional opportunity to restore and reimagine a true architectural gem. Whether enjoying walks along the canal, browsing nearby shops, or taking in local culture, this property offers a blend of heritage and potential that is rarely found in today's market. Priced to sell. (id:50886)
Royal LePage Team Realty
657 Clearbrook Drive N
Ottawa, Ontario
Welcome to 657 Clearbrook Drive! A beautifully updated 2012 Minto Hudson model ideally located across from Panda Park. This single-family home offers 3 bedroom and 2.5 bathroom with numerous upgrades through out. The main level features a den, powder room, and a bright open-concept living area with large windows and pot lights. The modern kitchen includes a spacious island and an eat-in area overlooking a fully fenced backyard. Upstairs, you'll find a primary suite with a 4-piece ensuite and walk-in closet, along with two additional bedrooms and a main bath. Upgrades (2021): New flooring, renovated bathrooms and kitchen, added living room window, and updated railings. Close to Riocan Mall, Strandherd Crossing, schools, and all Barrhaven amenities. (id:50886)
Power Marketing Real Estate Inc.
17 - 3301 Mccarthy Street
Ottawa, Ontario
OPEN HOUSE NOV 16 2-4PM - Attention First-Time Buyers & Savvy Investors - This Is The One! Welcome to your next big move - a bright, beautifully updated 3-bedroom END UNIT townhouse that checks every box for comfort, convenience, and style. Freshly painted and totally move-in ready, this home delivers the perfect blend of practicality and modern charm. Step inside to a sun-filled kitchen with a large window and cozy breakfast nook - the ultimate spot for your morning coffee or quick bite before you take on the day. Hosting friends or family? The separate dining room is built for entertaining and flows effortlessly into a spacious living room anchored by a wood-burning fireplace. And when the weather's right, open the patio doors and extend your living space into your private backyard retreat. Upstairs, the primary bedroom offers generous space and comfort, complemented by two additional bedrooms - perfect for family, guests, or that sleek home office setup you've been dreaming about. The finished lower level adds even more versatility - a rec room made for movie nights, a convenient 3-piece bathroom, plus laundry and utility rooms to keep everything organized and efficient. Every detail has been thought through: dedicated parking right out front, ample visitor parking steps away, and a prime location directly across from a shopping plaza with Metro, Shoppers, restaurants, and all your daily essentials. Public transit? Right there. Commute? Easy. Lifestyle? On point. Whether you're stepping into homeownership for the first time or expanding your investment portfolio, this townhouse is the complete package - smart, stylish, and ready for you. Don't just dream it - live it. Schedule your private showing today and see why this is the one you've been waiting for. (id:50886)
Engel & Volkers Ottawa
413 River St
Kenora, Ontario
Charming Keewatin Bungalow – Perfect Starter, Downsizer, or Investment! Welcome to this delightful 940 sq ft bungalow nestled in a peaceful Keewatin neighborhood. Whether you're starting out, scaling down, or seeking a smart rental opportunity, this home checks all the boxes. This one level home features 3 bedrooms, 1 bath. Step through the front door into a welcoming kitchen that anchors the home, with easy access to the open concept living room, dining room and bedrooms. Comfort, convenience, and charm all wrapped into one affordable package. Recent updates include: new flooring, windows, and fresh paint. Located near schools, restaurants, and a park allows for convenience and easy living. 2025 Property Taxes: $1,725.6. Average Monthly Utilities: Sewer/Water: $140.00, Hydro: $90.00, Gas: $112.00. Quick Possession is possible. (id:50886)
RE/MAX Northwest Realty Ltd.

