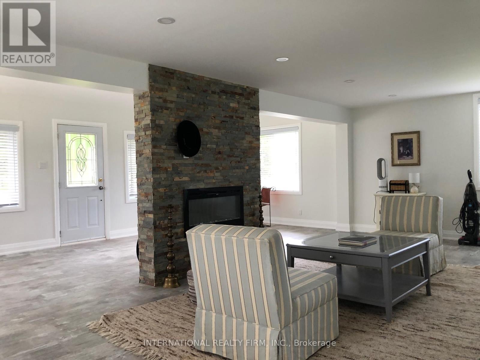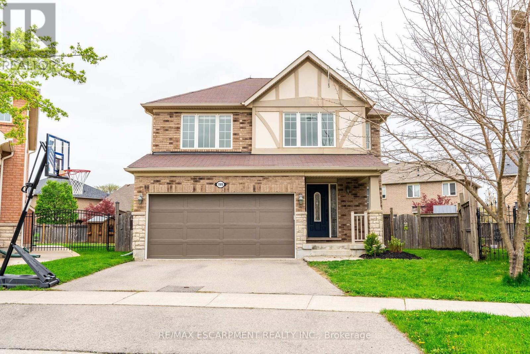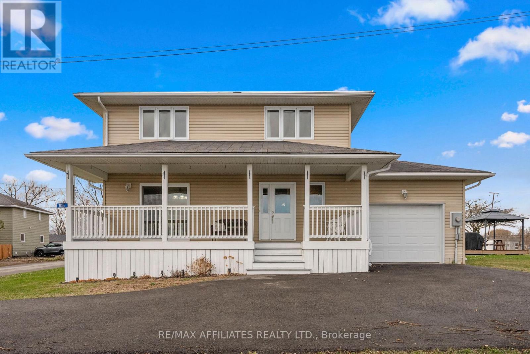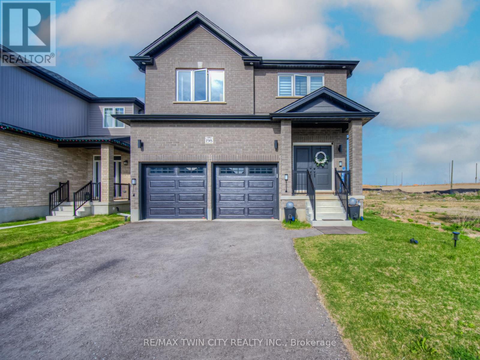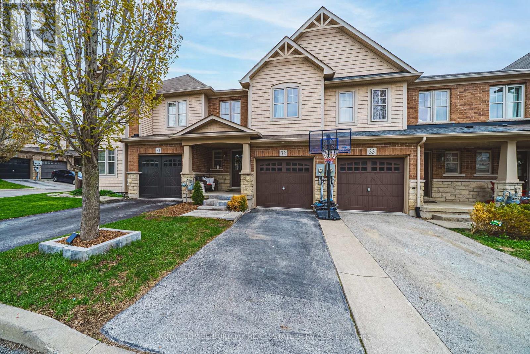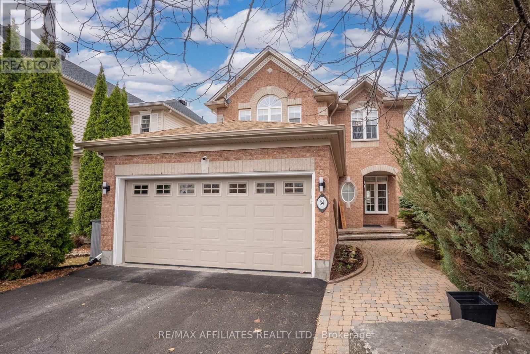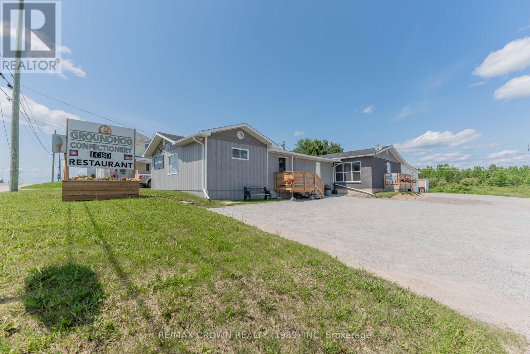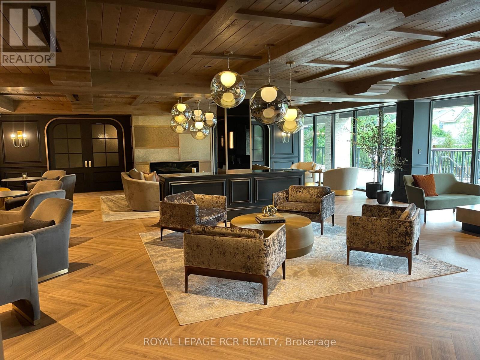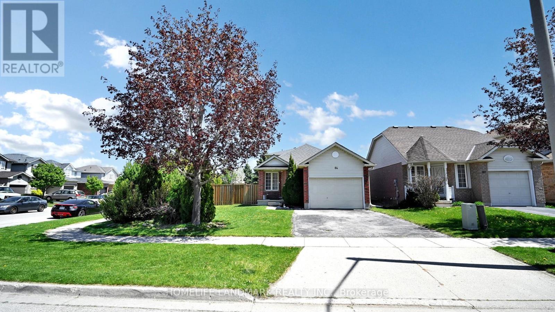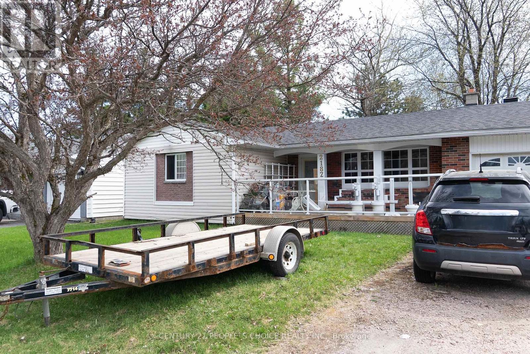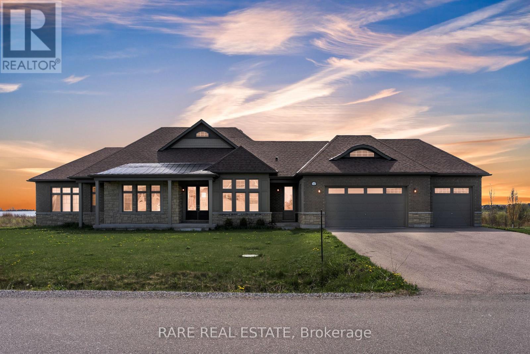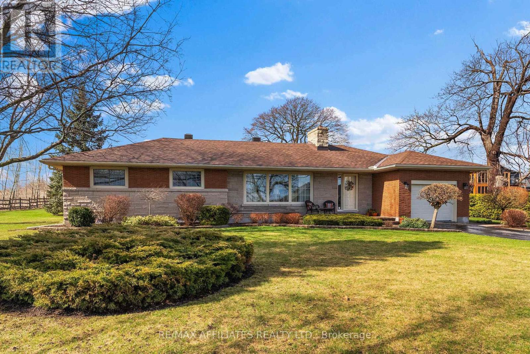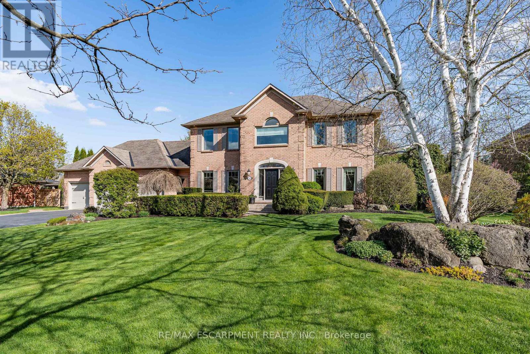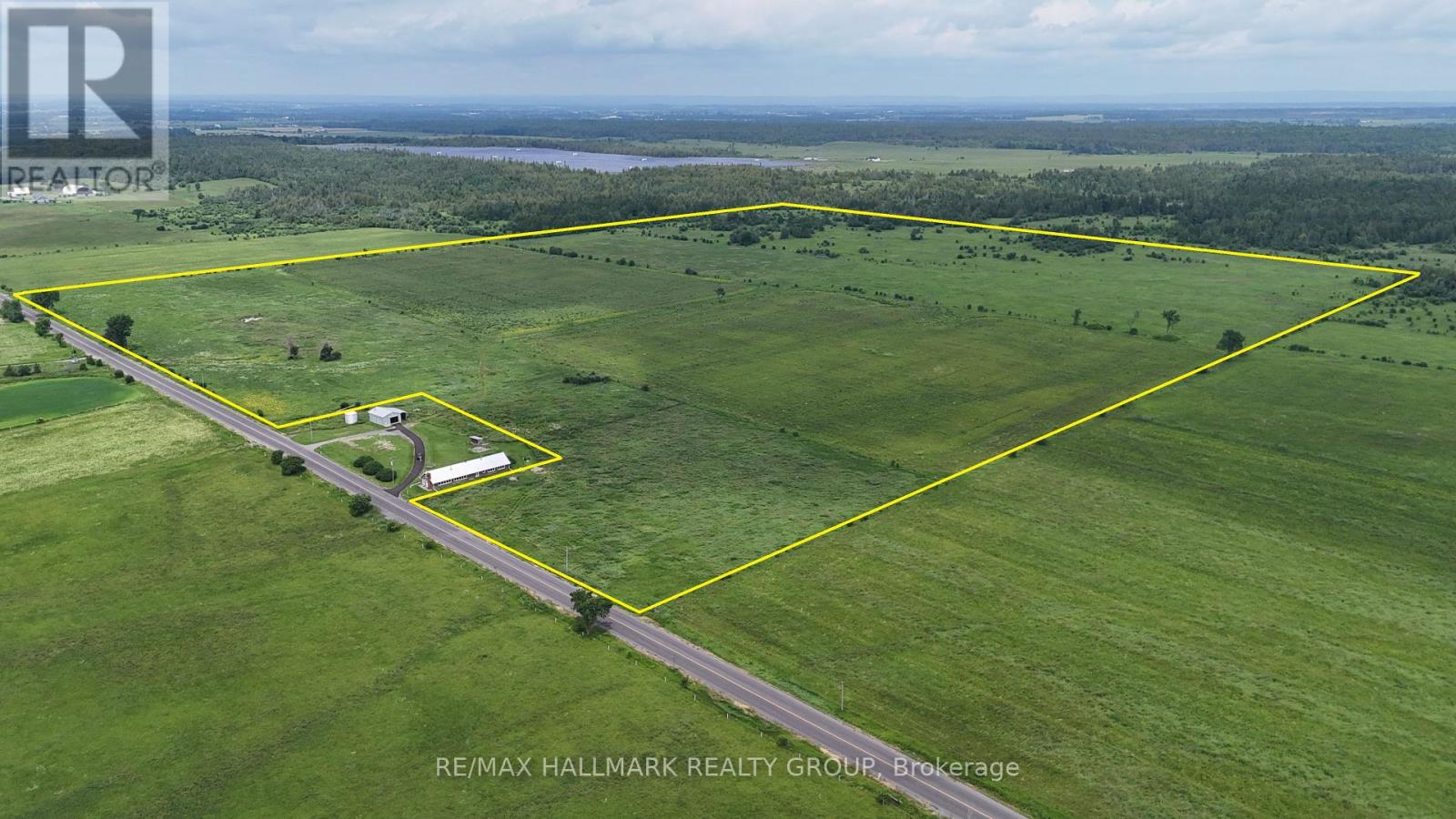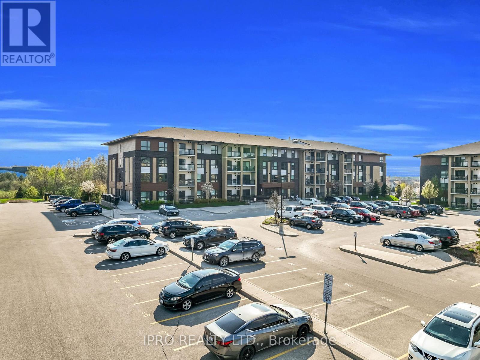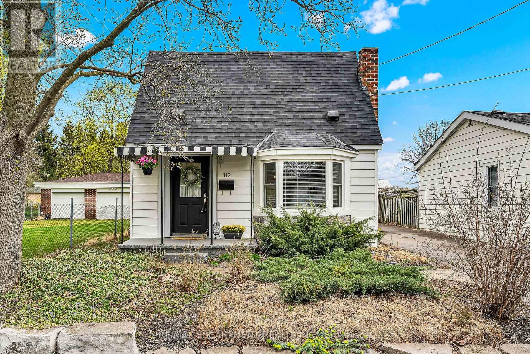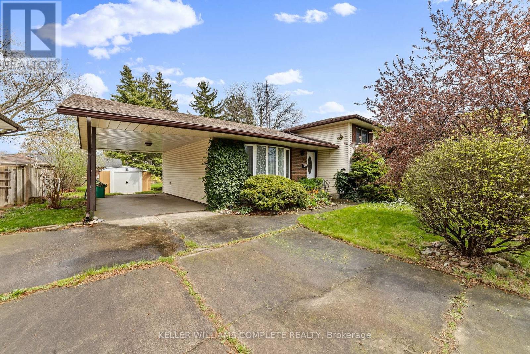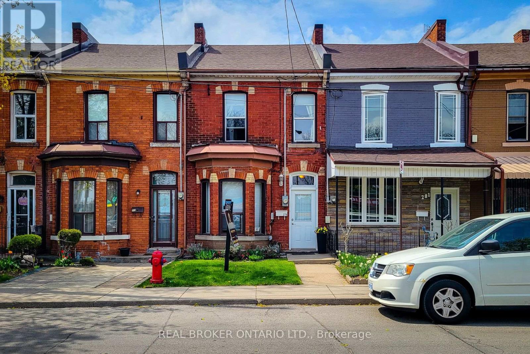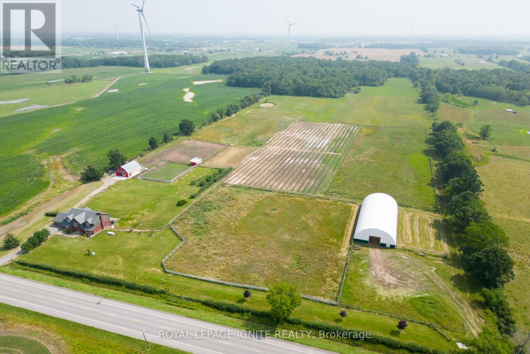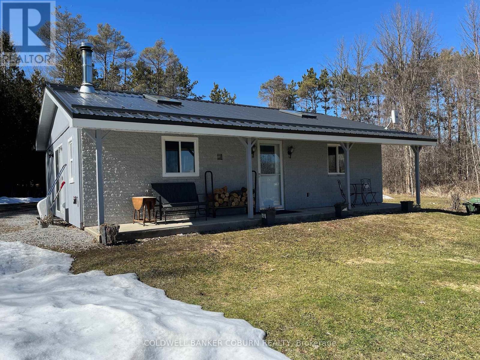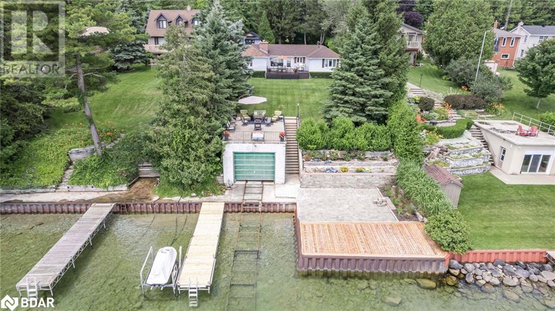19c Dundas Street
South Dundas, Ontario
Stunning, newly built end-unit townhouse with exceptional curb appeal! A charming, covered front porch welcomes you into a bright and thoughtfully designed interior - where the solid wood staircase and custom metal railings instantly set the tone for the craftsmanship throughout. A stylish powder room and coat closet are just off the entrance, while the mudroom (upgraded with ceramic tile) provides direct access to the attached garage. This space is as functional as it is beautiful; featuring built-in bench with storage, closet and tucked-away laundry area. The heart of this home is the open-concept great room with vaulted ceilings and an exposed iron beam that adds architectural intrigue. The kitchen is both bold and functional, with sleek white cabinetry, a large centre island with breakfast bar, ample counter space and a separate, walk-in pantry. The dining and living areas span the back of the home and are bathed in natural light from the oversized windows and patio door that lead to the backyard. The space is flexible and deceptively spacious! Upstairs, the generously sized primary bedroom features a walk-in closet with custom built-ins and a stunning cheater 4pc ensuite. Two additional bedrooms with quality, neutral-toned carpeting (softer than in the photos!) Complete the upper level. The lower level remains unfinished, offering a blank canvas for future customization. A FULL TARION WARRANTY ensures peace of mind for the new owner. As an added bonus, THE BUILDER IS INCLUDING NEW, STAINLESS STEEL APPLIANCES, soon to be installed. Located just a short walk from the St. Lawrence River, this home enjoys close proximity to local amenities, parks and scenic walking trails. With easy access to major highways and the charm of riverside living - this is a location where lifestyle and convenience meet! (id:50886)
RE/MAX Affiliates Realty Ltd.
29 Magill Street
Hamilton, Ontario
Welcome to 29 Magill Street - Practically a Brand-New Home in Vibrant West Hamilton. Step inside this newly rebuilt gem with a single car driveway, meticulously upgraded from top to bottom, offering modem luxury and incredible potential. Approx 1700 sq ft plus and additional 1100 sq ft in the lower level. The main floor features an expansive, open-concept living, dining, and kitchen area, perfect for entertaining, complete with all-new stainless steel appliances. This level also includes a convenient laundry room, powder room, and primary suite with a spa-inspired ensuite, providing single-level living at its finest. The full basement which will be partially finished, with a separate entrance, features a 3-piece bath, kitchen, and laundry, making it an ideal space for an in-law suite or rental income potential. This home boasts a long list of upgrades, including a new roof, windows, floors, and a high-efficiency heat pump technology air conditioner and furnace, along with all-new electrical, plumbing, and HVAC systems, providing peace of mind for years to come. Located just minutes from highway access, Locke Street shops, Bayfront Park, First Ontario Place, the downtown core, hospitals, McMaster University, and other key amenities, this property combines modern comfort with a prime location. Landscaping is to be completed as per drawings, and the basement is partially finished, awaiting your final touches. This is a must-see home for those seeking a blend of contemporary design, rental potential, and the convenience of one of Hamilton's most desirable neighbourhoods. (id:50886)
RE/MAX Escarpment Realty Inc.
Bsmt - 10 Simcoe Drive
Belleville, Ontario
This is a must see and this house has a ton of space and is perfect for a family to call home. Very quiet street, renovated throughout , modern home w/open concept living, kit & dining area, 2 bedrooms +1 bath laundry located minutes to the 401, shopping and restaurants, this spacious home offers ample room for your large family. The bright foyer provides a welcoming entrance to the home and leads into a lovely formal living room area. (id:50886)
RE/MAX Community Realty Inc.
3177 Shelter Valley Road N
Alnwick/haldimand, Ontario
Spacious Renovated 4 Bedrooms Home Available For Lease.Lots Of Natural Light,Home is Over Looking Beautiful Massive Pond And Home Comes Furnished. (id:50886)
International Realty Firm
199 Emick Drive
Hamilton, Ontario
Welcome to this stunning 2-storey home offering 2,126sq.ft. of beautifully designed living space. Located in the desired neighbourhood "The Meadowlands of Ancaster" this home was built in 2011 and is owned by the original owners. This home features 4 spacious bedrooms, 2.5 bathrooms, and a sought-after open-concept layout perfect for family living and entertaining. The kitchen boasts a central island ideal for gatherings, while the bright and airy second-floor layout includes the convenience of laundry. Enter the primary suite through elegant double doors and enjoy ample closet space, including walk-in, and private 4-piece ensuite bath. Basement is "yours to finish" with a bonus office space. Situated on a premium lot in a family friendly neighbourhood, the large backyard includes a stamped concrete patio-perfect for outdoor enjoyment. This home has been freshly painted throughout. Location is unbeatable: just minutes to schools, parks, shopping, transit, Highway 403 and the Linc. This is the home that your family has been waiting for! (id:50886)
RE/MAX Escarpment Realty Inc.
56 Club Island
Front Of Leeds & Seeleys Bay, Ontario
Experience the best of island living in Ontario's Thousand Islands with this exceptional 6+ acre private waterfront retreat offering panoramic views, outstanding sun rises and great walking trails. Located just minutes by boat from Rockport, this secluded 3-season cottage offers breathtaking sunrise views over the St. Lawrence River. This spacious 4-bedroom, 1.5-bathroom cottage has been thoughtfully upgraded to blend rustic charm with modern comfort. Recent improvements include new pine paneling, quality trim, solid-core interior doors, and insulated floors and ceilings all designed for seasonal enjoyment. There is good docking at the floating dock which has has a center slip.The kitchen opens to a new BBQ deck, perfect for outdoor dining and entertaining with river views. The Canada's Thousand Island, come for a visit and you will never leave! (id:50886)
Chestnut Park Real Estate Limited
105 North Channel Road
Edwardsburgh/cardinal, Ontario
First time on the market! This lovingly maintained two-storey home is nestled on North Channel Road and offers panoramic views of the St. Lawrence River, along with its wonderful boat traffic.A charming front porch welcomes you into a sun-filled, open-concept living space. The layout is versatile, featuring a spacious dining area and a cozy living room framed by large windows that showcase the stunning views and flood the space with natural light creating a bright and cheerful atmosphere throughout.The functional kitchen, centrally located off the living area, boasts a convenient island for casual meals, a dreamy full pantry wall, and ample crisp white cabinetry. A powder room tucked near the main entrance completes the main floor.Upstairs, a wide staircase leads to three generously sized bedrooms, all filled with natural light and offering views of the river. This level also features a 4-piece bathroom with a separate shower and a luxurious soaker tub, as well as a conveniently located laundry area.The lower level is completely unfinished, with high ceilings offering endless potential to customize and finish according to your families needs. The attached garage provides inside entry directly off the kitchen for added convenience.Take a moment to relax and soak in the river views from the lovely, covered front porch perfect for creating new memories. The property also features a nicely sized yard, ideal for gardening enthusiasts.Set back from the main road on a quiet street, this home is perfectly located with easy access to Highways 401 and 416just 20 minutes to Brockville and 45 minutes to Ottawa. (id:50886)
RE/MAX Affiliates Realty Ltd.
98 Deerhurst Road
Hamilton, Ontario
Discover the perfect blend of space, flexibility, and location in this fantastic 4-level backsplit. With 3 + 1 bedrooms, this home works well for a growing family, guests, extended family, or even a home office. The home also offers a single car garage and has been very well maintained. In-law potential with a separate side entrance. The main floor is spacious providing a functional kitchen with breakfast room, formal dining room and large living room. The upper level features a 4-piece bathroom (new shower 24), and three generously-sized bedrooms. Hardwood main floor and upper level. The lower level offers a 3-piece bathroom, additional bedroom and family room with gas fireplace. The next level down provides additional space that could be finished, offers ample storage, a cold room and houses the laundry. Perfectly located for commuters with easy access to the highway. Excellent schools. Close proximity to parks, recreational facilities, restaurants, shopping and amenities. With so much potential and room to grow, this Stoney Creek gem is the perfect home for almost any family. Room sizes approximate. (id:50886)
RE/MAX Escarpment Realty Inc.
11 - 1190 Upper Ottawa Street
Hamilton, Ontario
Updated 3-bedroom townhouse condo located in a quiet and highly sought-after community on Hamilton Mountain. This move-in ready home offers a modern and stylish living experience. The updated kitchen features sleek finishes, perfect for cooking and entertaining. The entire home has been freshly painted and includes updated flooring, creating a bright and inviting atmosphere. The open-concept living and dining areas seamlessly connect to a landscaped backyard oasis, complete with a custom putting green an ideal space for relaxation and enjoying outdoor activities. Upstairs, you'll find three comfortable bedrooms with ample closet space and a 4-piece bathroom. The finished basement provides a recreation room, laundry facilities, and plenty of storage. This townhouse is conveniently located with easy access to the link, shopping, and restaurants, as well as scenic walking trails. It's a perfect home for families, professionals, or those looking to downsize. Updated include doors 2023, windows 2024, front garage door 2025 A/C 2024 (not covered in the maintenance fees) Electrical panel will be upgraded to 100 amp breakers on or before closing. (id:50886)
RE/MAX Escarpment Realty Inc.
3i - 155 Thomas Slee Drive
Kitchener, Ontario
Welcome to the townhome you've been waiting for in the highly desirable Doon South neighborhood! This spacious 2-bedroom, 3-bath Lawrence model offers over 1,400 sq. ft. of thoughtfully designed living space, ideal for families, first-time buyers, or those looking to downsize without compromise. The open-concept main floor features a high-ceiling living room filled with natural light, a spacious kitchen and dinette area with ample storage, additional storage rooms, a generous island breakfast bar, quartz countertops, and a granite sink. A convenient 2-piece powder room and access to a covered balcony make it perfect for entertaining or enjoying your morning coffee. Each bedroom boasts a walkout to the balcony and comes with its own full bathroom, offering both comfort and privacy. Elegant upgrades such as glass shower enclosures and an upper-level laundry area add a touch of luxury. Enjoy scenic views year-round from both balconies. Located just steps from Groh Public School (serving JK to Grade 8) and directly across from a park, this home provides a perfect blend of comfort, convenience, and outdoor lifestyle -- all just minutes from Highway 401. Don't miss your opportunity to own this beautiful townhome -- book your private showing today! (id:50886)
Exp Realty
198 Savannah Ridge Drive
Brant, Ontario
Welcome to 198 Savannah Ridge Drive in the charming town of Paris, Ontario. This stunning 2-year-old home offers 5 spacious bedrooms, 2.5 bathrooms, and over 2,700 sq.ft. of thoughtfully designed living space. Inside, you'll find 9-foot ceilings and a bright, open-concept layout that blends modern functionality with elegant finishes. The chef-inspired kitchen features quartz countertops and stainless steel appliances, flowing seamlessly into the breakfast area, formal dining room, and expansive living roomperfect for everyday living and entertaining. The main floor also includes a private office, a stylish 2-piece powder room, and convenient access to the double garage. Upstairs, the luxurious primary suite offers a walk-in closet and a spa-like 5-piece ensuite with a soaker tub, double vanity, and separate glass shower. Ideally located just minutes from Highway 403, top-rated schools, parks, the community centre, and downtown Paris, this home combines comfort, luxury, and convenience making it perfect for families and professionals alike. Don't miss your chance to own this exceptional home in one of Ontario's most desirable communities! (id:50886)
RE/MAX Twin City Realty Inc.
32 - 10 Pumpkin Pass
Hamilton, Ontario
Welcome to this beautifully maintained, move-in ready townhouse in the heart of the charming Binbrook community! Located just steps from Bellmore Public School, this home offers unbeatable convenience for families. Right behind the school, you'll find a 19-acre park featuring a splash pad, jungle gym, and skate park perfect for outdoor fun all year round. Inside, you'll appreciate the stylish and durable vinyl flooring that flows throughout the main living areas, combining low-maintenance ease with a modern aesthetic that suits any décor. The kitchen is a true chefs delight, boasting elegant granite countertops that offer generous prep space and a touch of luxury, ideal for everyday meals or entertaining guests. Step outside to your private, landscaped backyard an inviting outdoor retreat with no direct rear neighbours, offering peace and privacy. A standout feature of this home is the custom-built mudroom with heated floors, cleverly occupying a portion of the garage (about 30%) and designed for practicality and comfort. Its perfect for keeping shoes, coats, and bags neatly tucked away and can be easily removed if desired. Upstairs, you'll find three spacious bedrooms filled with natural light. Each room provides ample closet space and a relaxing atmosphere. The primary suite is a true sanctuary, complete with a walk-in closet and a luxurious ensuite featuring a soaker tub and separate shower your own personal spa experience. This thoughtfully designed townhouse offers a perfect blend of comfort, style, and convenience. With nothing left to do but move in, don't miss your chance to own this exceptional home in sought-after Binbrook! (id:50886)
Royal LePage Burloak Real Estate Services
53 Queenston Street
St. Catharines, Ontario
This Traditionally Layout Bungalow Has Been Completely Transformed Into A Warm And Very "On-Trend" Home. You're Sure To Love The 9 Ft Ceiling, Bold Finishes, And Fenced In Back Yard. Find Yourself In The Core Of St. Catharines Close To Downtown, 406, And QEW Access. Updated In 2021: Floors, Kitchen, Bathroom, Windows, Ac, And Lighting Fixtures. (id:50886)
RE/MAX Hallmark First Group Realty Ltd.
34 Catterick Crescent
Ottawa, Ontario
This stunning home w/over 2700 sq ft of living space; 4 bedroom, 4 bath home is ideally situated a street from the Marshes Golf Course & just steps to walking trails; additionally, Shirley's Brook boat launch & beach nearby. Enter, the updated marble flooring seamlessly transitions into the hardwood, creating a bright and welcoming atmosphere throughout the main level with its 9' ceilings.The kitchen is a standout feature, boasting gleaming finishes with quartz countertops & a functional island with seating for quick meals. The main level also includes an open dining room, oversized family room, separated by a 3-sided fireplace; a formal living space that can flexibly accommodate any lifestyle. The mudroom, complete with new built-ins, is conveniently located off the insulated double garage. Upstairs, the spacious and bright second level has laundry centrally located off the 4 bedrooms. The primary suite offers a peaceful retreat at the rear of the home, with ample space for a king-sized bed & sitting area, an oversized walk-in closet, and a luxurious 5-piece ensuite bathroom. The three additional bedrooms are perfect for family, guests, or a home office, each freshly painted and tastefully appointed.A fully updated 4-piece bathroom serves these bedrooms, with a convenient cheater door to one.The lower level is well laid out, currently accommodates a well-equipped gym, a toddler's play area, and a den. Completing this level is a 3-piece bth, a large walk-in storage closet, a utility room, and additional storage. The home's neutral finishes enhance the abundant natural light that filters through all three levels.Outside, a fenced yard accessed thru patio doors off the kitchen is perfect for summer BBQs under the gazebo. In addition to the outdoor amenities, the home is located just a short drive from Canada's largest tech park in Kanata and all amenities.Not only does home offers a perfect blend of convenience, elegance & unbeatable location, it's a lifestyle! (id:50886)
RE/MAX Affiliates Realty Ltd.
27 Highway 11
Fauquier-Strickland, Ontario
Opportunity knocks with Depanneur Groundhog Confectionery, a well-established, multi-functional business that serves as the heartbeat of the Fauquier community. Ideally positioned along Highway 11, this corner store and restaurant is the only business of its kind in the area, attracting both loyal local customers and steady highway traffic from travelers along the Trans-Canada route. With multiple revenue streams and a strong reputation, this is a turnkey investment for an entrepreneur or a family looking to operate a thriving business together. At its core, this convenience store provides a full range of essential products, including food, snacks, beverages, goods, lottery tickets, alcohol, beer, and tobacco, ensuring steady foot traffic from the community. It also operates as a Canada Post outlet, offering a vital service to residents. Customers keep coming back for its famous freshly made submarines, and during the summer months, the soft-serve ice cream is a must-have treat. The store also features a selection of homemade frozen meals, catering to those looking for delicious, ready-to-serve options. Adding to its success, the property includes a full-service restaurant, open six days a week and equipped with a functional commercial kitchen to prepare high-quality meals. This space is not only a favorite among locals but also generates additional revenue through catering services, further expanding its business potential. An attached garage provides additional storage, while the basement features multiple rooms, a full bathroom, and extra storage areas, making it a versatile space for any additional usage. Both the store and restaurant have their own customer washrooms, ensuring convenience for visitors. Whether youre an ambitious entrepreneur ready to take on a thriving operation or a family looking for a rewarding venture, this Northern Ontario gem is worth exploring. Contact us today and take the next step toward owning this incredible business. (id:50886)
RE/MAX Crown Realty (1989) Inc
1318 Old North Road
Huntsville, Ontario
Welcome to your future dream property! This stunning 1.4-acre parcel offers a flat landscape surrounded by mature trees, providing both privacy and natural beauty. Located just 5 minutes from Arrowhead Provincial Park and just north of Huntsville, it is perfectly situated for nature lovers and outdoor enthusiasts. An existing entrance is already in place, and hydro is available on the property, ideal for hooking up a generator or preparing for future development. Whether you are looking for a peaceful weekend retreat or planning to build your dream home, this property is full of potential. Buyer to confirm building possibilities with the local township. Don't miss this opportunity to own a prime piece of land with infrastructure already started in a beautiful, convenient location! (id:50886)
Keller Williams Experience Realty
269 Regent Street
Niagara-On-The-Lake, Ontario
Old Town Charmer!! Top location in town, one block from Queen Street, yet private with its 51x200 ft deep lot with mature trees and fully fenced. This 2 storey 4 bed, 4 bath home was built in 1950 and has been meticulously maintained. Whole home renovation ended in 2004. Very recent upgrades are listed - see photo #3. A few of these include aluminum lifetime roof, 70 cedars, $60k fencing, picket fence, 2023 furnace, A/C, and HRV unit. Complete new kitchen 2013, 1st floor windows replaced, doors, S/S fridge/dishwasher, stove, washer and dryer 2024, and newer stone patio. Dozens of grasses planted that can reach the second floor windows. Just stunning! This home can be used as a family home or income property with 2 separate entrances and loads of parking. The basement is unfinished but has potential to be finished. There is a main floor bedroom and ensuite. In the rear yard, you will find a separate garage and garden shed on a concrete pad. The profile of the home has all the character and charm typical of a beautiful downtown home of Niagara-on-the-Lake. Must see - won't last long! (id:50886)
Right At Home Realty
66 Aviron Crescent
Welland, Ontario
Discover 66 Aviron Cres! A Rarely Offered Home With Fabulous Views of the Welland Canal available to move in June 1st! This modern treasure is located in Welland's blossoming, family oriented community. This home backs onto a serene canal with no rear neighbours, it delivers unmatched privacy and stunning water and nature views while also being able to watch ships glide by! This stunning home features a premium curb appeal with **no sidewalk on the front yard** which allows for multiple cars to be parked on the driveway. Thousands in top tier upgrades, boasting an open-concept layout with 9 ft ceilings, hardwood floors, and an abundance of natural light streaming through. The lavish kitchen impresses with granite countertops, a modern backsplash, samsung stainless steel appliances, and custom cabinetry ideal for entertaining and gatherings. Total 4 generous sized bedrooms, and one of the rooms with a vaulted ceiling! Two of the bedrooms also have walk in closets, and the expansive primary bedroom offers a luxurious ensuite escape, with a beautiful private view of the backyard and the canal directly from the bedroom! Premium zebra shades all throughout the home. The upper-level laundry adds everyday ease. An unfinished basement included provides flexibility for storage and large windows which provide lots of natural light in the basement. Set in one of Welland's prestigious up-and-coming neighbourhood's, you're mere minutes from the highway, Welland Hospital, Niagara College, and Brock University, with the Welland Canal, Niagara Falls, golf courses, Nickel Beach, Crystal Beach, the US border, and more just a short drive away. This is more than a lease its a rare chance to live beautifully. Book your tour today! (id:50886)
Homelife/miracle Realty Ltd
6523 Wellington Rd 7 Road
Centre Wellington, Ontario
Newly completed luxury 1000 sq ft + good size Den w door for privacy! No Carpet in unit. Loc in Elora Mill Residences. Unit overlooks the pool, town and Grand River! Very bright SE exposure. Stunning outdoor common terrace as well as gym, yoga studio, pool, private party room, cafe and concierge. Custom kitchen w large island and B/I appliances. Custom auto blinds for extra shade and privacy! 1 underground parking spot, w EV charger. Just steps from charming downtown Elora, and short drive to Guelph, Kitchener, and Fergus. All measurements approximate. (id:50886)
Royal LePage Rcr Realty
84 Hawkins Drive
Cambridge, Ontario
Welcome to 84 Hawkins Dr, located in a highly sought-after North Galt. Corner Unit on a large lot, FINISHED TOP-TO-BOTTOM, Carpet-free 4 bedrooms and 3 bathrooms - This beautifully maintained DETACHED BACKSPLIT HOME offers the ideal blend of comfort, style, and unbeatable convenience. Spacious open concept main floor with vault ceiling, large windows that maximize natural light throughout. The finished basement adds even more living space, perfect for a home office, or play area and can be easily converted into a 5th bedroom if needed. Fully fenced large backyard w/deck, ideal for enjoying outdoor activities, gardening, or hosting gatherings with friends and family. The driveway can be expanded to 4 cars park. 2 MINUTES TO HWY 401, moments away from schools, shopping center, restaurants and all other amenities. Furnace (2023), Sliding door to the backyard (2025), fence (2022), roof shingle (2017), air conditioner (2017), hot water heater (2015). Seller is motivated. (id:50886)
Homelife Landmark Realty Inc.
2187 Josephine Street
Greater Sudbury, Ontario
Welcome to 2187 Josephine Street, a spacious 2,100 sq.ft. home located in a quiet, family- friendly neighborhood. This property offers 3 bedrooms on the main level and 2 additional bedrooms downstairs, ideal for extended family. The basement is fully fireproofed with code- compliant walls and ceilings, has a separate entrance, and is ready for an easy duplex conversion. One of the standout features is the large bonus room at the back perfectly set up as the ultimate Man Cave! Whether you envision a private retreat, games room, home theatre, or workshop, this space offers unmatched flexibility and comfort. Updates include, professionally installed interior weeping tile system with sump pump (2020), and a complete roofing system with waterproofing and fascia (2017). Vacant possession available in 6090 days. (id:50886)
Century 21 People's Choice Realty Inc.
12 Wellers Way
Quinte West, Ontario
Conveniently located just minutes from renowned wineries and the breathtaking charm of Prince Edward County, this home provides the best of both retreat and accessibility - perfectly positioned between Toronto and Ottawa. This spacious family residence sits on over two acres of greenery and features expansive windows that bathe the interior in natural light and showcase the picturesque lake views. 12 Wellers Way is an exceptional 4 bedroom, 4 bathroom waterfront home with an open-concept layout that is anchored by a large granite-top kitchen, perfect for entertaining and everyday living. Thoughtfully designed with both comfort and functionality in mind, this home offers ample space to enjoy family gatherings and endless nature with a host of scenic trails, parks, and local amenities. 12 Wellers Way offers a rare opportunity to enjoy over 2 acres of private waterfront living at your doorstep while enjoying the growing community! (id:50886)
Rare Real Estate
351 Queensdale Avenue E
Hamilton, Ontario
351 Queensdale Ave E is a home that balances space, style, and function with effortless ease. Set in the heart of Inch Park, this three-bedroom home offers a generous living area filled with natural light, a dedicated dining room, and an updated kitchen with all new appliances. The fully finished basement provides a flexible extension of the home, perfect for creating a space uniquely suited to your needs. Possibilities include a home office, extra bedroom, large family room, workout room, and storage area. This home features two full bathrooms, ample parking, updated floors, and a beautiful backyard deck overlooking the spacious yard. Located in desirable Inch Park, one of Hamiltons most convenient and well-connected neighbourhoods, this home is steps from parks, trails, shopping, transit, and some of the city's best schools. Easy access to the LINC and downtown ensures youre never far from where you need to be, while the charm of a well-established community makes it a place you'll want to stay. RSA. (id:50886)
RE/MAX Escarpment Realty Inc.
284 Wood Acres Grove
Ottawa, Ontario
Welcome to this beautiful end-unit townhome featuring over 1700 square feet located in the desirable Findlay Creek neighbourhood. Step inside to discover the open concept main floor with hardwood throughout, where tall ceilings create a bright and airy atmosphere. This level includes a spacious kitchen with stainless steel appliances, granite countertops, loads of storage, and the dining room, living room, and a convenient powder room. Upstairs, the primary bedroom offers a walk-in closet and an ensuite bathroom with soaker tub and separate shower. There are also two additional generously sized bedrooms and a main bath. The finished basement boasts a room with a cozy gas fireplace, a laundry room, a rough-in for a future bathroom, and ample storage space. The fully landscaped backyard features a new deck and backs onto a beautiful ravine with no rear neighbours! Close to parks, shopping, and the airport, this home provides easy access to all amenities. Don't miss out on this exceptional property! (id:50886)
Fidacity Realty
1680 County 2 Road
Prescott, Ontario
Impeccably maintained & tastefully updated, this charming single-owner bungalow boasts unfettered views of the St. Lawrence River. Step into the inviting, sunlit living room adorned with expansive windows that frame the picturesque river view. The updated kitchen features plenty of cabinets, a pantry, and a built-in eating area. A tastefully designed formal dining room, adjacent to the kitchen, effortlessly flows into the spacious living room.The well-thought-out layout of this home includes a main floor laundry/office area, providing easy access to the attached garage and a compact 4-piece bath; strategically situated near the back exterior door for seamless transitions during outdoor activities. The primary bedroom, accompanied by two additional well-appointed bedrooms, share access to an updated 4-piece bathroom.The lower level a continuation of the high level of finishes, offering a large family room with French doors that separate a versatile den/office space. An abundance of unfinished area presents the opportunity for customization to suit the new owner's needs. In addition to the captivating river view at the front, the backyard oasis beckons with its heated inground pool, entertainment-sized deck off the kitchen, the pool shed nestled within a beautifully landscaped, fenced area showcasing stunning flower gardens.Surrounded by a cedar rail fence at the rear perimeter, flanked by lush hedges, the meticulously manicured property exudes pride and care, setting the stage for the quintessentially classic and timeless home. The oversized garage features both interior access and a convenient man door leading to the backyard.Situated on the outskirts of town along the St. Lawrence River, this idyllic home offers easy access to highways for commuters while being just minutes away from all amenities. Set on a picturesque resort-style property, this is the perfect blend of comfort, convenience, and natural beauty. (id:50886)
RE/MAX Affiliates Realty Ltd.
140 Ninth Avenue
Kitchener, Ontario
Well maintained 3 bedroom property in demanded family-friendly neighbourhood! Newer window, Newer hardwood floor, Newer bathroom, stainless steel appliance in kitchen ,minutes to shopping mall, park, school , Close to Highway 8 and ION Rapid Transit's Station. Single garage with 2 driveway parking spaces. Just Move In. (id:50886)
Century 21 King's Quay Real Estate Inc.
67 Harnesworth Crescent
Hamilton, Ontario
This stylish 3-bedroom rear quad in the village of Waterdown is perfect for first-time buyers. Enjoy a fully fenced, spacious back garden with a patio, your own private retreat! Tucked away on a peaceful crescent, yet just steps from shopping, dining, the YMCA, scenic trails, a pool, parks, top-rated schools and the convenience of two-car parking. Freshly painted and featuring sleek newer laminate flooring throughout, this home shines with elegant crown molding for a polished touch. Plus, brand-new carpet on the stairs adds warmth and comfort as you head up to the bedroom level. Unwind in your spacious primary retreat, complete with ensuite access to a beautifully updated 4-piece bath. Two additional bedrooms provide the perfect space for family, guests or a home office. The basement is a blank canvas, ready for your personal touch. A fantastic opportunity in a prime location, just steps from all the amenities you need. Special features you'll love: updated windows, central air for year-round comfort, stylish laminate flooring, a refreshed kitchen and a convenient outdoor storage closet! (id:50886)
Royal LePage Burloak Real Estate Services
12 Elderberry Lane
Hamilton, Ontario
Are you still searching for the ideal community to call home? This exquisite residence situated in Carlisle is the perfect match for your lifestyle. Encircled by a tranquil enclave of executive homes, this spacious four-bedroom home on a half-acre lot boasts charming manicured gardens that will undoubtedly captivate your senses. Equipped with a triple car garage and ample parking, this property offers unparalleled convenience. Upon entering, you are greeted by an expansive foyer, a spacious living room, and a dining room featuring elegant wood floors. The gourmet kitchen provides ample storage, a large island, a coffee nook, and an eating area that overlooks the stamped concrete patio and lush gardens. Step down into the sunlit family room, which boasts custom-built-in cabinets and a gas fireplace. Additionally, this floor includes a walk-in storage room, a laundry/mudroom, and access to the garage. Rounding off this level is a main floor office, which could also be used as a main floor bedroom. The upper level culminates in a grand primary suite, featuring a renovated five-piece ensuite with heated floors, rain shower and a large walk-in dressing room. The three additional bedrooms are generously sized, and a four-piece bathroom completes this level. The lower level is finished with a spacious recreation room, bar, and ample storage. This home boasts over 5200sf of living space with over 4200sf finished. Conveniently situated within walking distance to a small shop for essential groceries or a warm snack, the LCBO and ATM, a flower shop, a community centre and parks.Do not miss out on this extraordinary home and property! (id:50886)
RE/MAX Escarpment Realty Inc.
527 Ace Street
Ottawa, Ontario
*Open House- Sunday, May 18th 2-4 PM* This Quality Built EQ Home, Alexander Model Features a Unique 50 FT FRONTAGE on a Quite, Private St in a Sought after BUNGALOW COMMUNITY. Meticulously Maintained & Professionally Landscaped- Front & Back, this home is Move In Ready! Spacious Tiled Front Foyer leads to the Open Concept Sun Filled layout w/Stunning 12 FT Ceilings throughout the main floor Liv/Din, Kitchen & Sunroom. Spacious Living Room w/Beautiful FLOOR TO CEILING WINDOWS Offers Tons of Natural Light & Cozy Gas Fireplace. Gleaming Hardwood Floors throughout w/Tile in All Wet areas + Upgraded Oak Staircase. 3 Bedrooms Above Grade, 2 Full Baths w/Upgraded FOUR SEASON SUNROOM w/Convenient MAIN FLOOR LAUNDRY/Mud Rm w/Garage Access. OVERSIZED GARGE (19' Wide x 19'8 Depth, 10'11 Ceilings). Spacious Chefs Kitchen Features an Oversized Island w/Breakfast Bar, Under Valance Lighting, Pantry Area w/2nd Sink w/Extra Cupboard & Counter Space. Great Size Dining Room leads to the 4 Season Sunroom flooded with natural light through the Oversized 2 Storey Windows. Patio Doors Lead to Spacious Deck & Fully Fenced PVC Backyard, Professionally Landcaped w/Interlock & Maintenance Free Gardens. Primary Bedroom Overlooks the Backyard & Features WIC & 6PC Ensuite w/Double Sinks & Bidet. 2 More Spacious Front Bedrooms & 4 PC Bath complete the main floor. Oak Hardwood Staircase leads to the Basement w/Rough-In, Large Windows, Awaiting your Personal Touch. Professional Front & Back Interlock & Beautifully Landscaped. Private Quiet Street w/Easy Access to Parks, Amenities, Trails & Trans Canada Trail. 24 hours irrevocable for all offers. *Some photos virtually staged* (id:50886)
RE/MAX Affiliates Realty Ltd.
614 - 247 Northfield Drive E
Waterloo, Ontario
Welcome to this stunning 1-bedroom corner suite offering 644 sq. ft. of thoughtfully designed living space on the top floor of a modern luxury building. This bright and airy unit features 9-foot smooth ceilings and expansive windows that fill the space with natural light. Enjoy unobstructed views from your private 67 sq. ft. open balcony. The sleek kitchen is outfitted with quartz countertops and stainless steel appliances, while the spacious bedroom includes a double closet for ample storage.Ideally situated just steps from dining options and a hair salon, and only minutes to Conestoga Mall, Grey Silo Golf Club, the St. Jacobs Farmers Market, scenic parks, walking trails, grocery stores, and a variety of other local amenities. Building amenities include: Community BBQ area, elevator, exercise room, media room, party/meeting room, rooftop deck/garden, gym, visitor parking, BBQs allowed, concierge service, business centre with Wi-Fi, bike storage, recreation room, game room, and on-site security guard. Perfect for first-time buyers, investors, or anyone looking to downsize experience elevated, low-maintenance living with all the conveniences of a vibrant urban community! (id:50886)
Realty Wealth Group Inc.
780 Blakeney Road
Mississippi Mills, Ontario
This 96-acre parcel offers 32 acres of productive, tile-drained tillable land, with potential to bring an additional 20 acres into cultivation at the front of the property. The remaining land is made up of lush pasture, ideal for grazing or future agricultural use. Located near Hwy 417, Almonte, and Carleton Place, this property combines accessibility with rural appeal. Please note: residential uses are not permitted on this property. (id:50886)
RE/MAX Hallmark Realty Group
240 East 22nd Street
Hamilton, Ontario
Welcome to 240 East 22th Street - here is the opportunity you've been waiting for! This charming super cute bungalow offers 2 bright bedrooms, an open-concept main floor with a carpet-free design and delivers newer modern vinyl flooring through-out the house. The kitchen features light cabinets, backsplash, stove, fridge and walk-out to deck. Finished basement apartment with separate entrance features 2 bedrooms with windows, the kitchen, recently Installed electrical panel and pot light's through out basement, upgraded basement washroom with luxurious finishes. For those who love summer evenings outside this backyard is just the place to relax on its deck and the extra spacious lot with fully fenced yard. This property offers the perfect blend of city convenience and cottage charm. Walking distance to Juravinski Hospital, the beautiful mountain brow and the popular Concession Street with its inviting restaurants and stores that host regular street festival events. This property is also a stone's throw away from East Mount park with its park development renos to come!! Enjoy the splash pad, playground and baseball diamonds and expected basketball nets! Close to public transit, schools and shopping. Easy commute to lower Hamilton via the Sherman Access. This home is move-in ready and perfect for anyone looking for affordable home ownership in a thriving community. Whether you're starting out, investing, or downsizing this Hamilton Mountain gem is ready for you! (id:50886)
Right At Home Realty
Ll12 - 25 Kay Crescent
Guelph, Ontario
Gorgeous 2 Bedroom + 2 Bathroom Condo Unit In Guelphs South-End. Immaculate & Well Kept Unit Boasts 860 Sqft Of Living Space & A 53 Sqft Private Balcony That Looks Off To A Tree Wooded Ravine. Location Is Like None Other. Short Walk From All Major Amenities, Making Everyday Errands A Breeze. The Location Offer Easy Accessibility To The Public Transit System & Is Only Located A Short Drive Away To The University Of Guelph. The Well Designed Layout Offers Versatility & Functionality With Its Open-Concept Layout. The Stylish Modern Kitchen Is Equipped With All Stainless Steel Appliances, Subway Tile Backsplash, Granite Counter Top, Vinyl Flooring Throughout And An Island, Perfect For Entertaining. The Living Room Offers Ample Space With A Large Sliding Door That Leads You To Your Private Balcony, Where You Can Enjoy Full Privacy & Views Looking Into Green Space. Spacious Bedrooms With Their Own Large Closets, Large Windows & Modern Vinyl Flooring. The Primary Bedroom Has A Large 3-Piece Ensuite With A Standing Shower & Granite Counter Top. The Unit Includes A Large Laundry Room With Stacked Washer/Dryer & Ample Amount Of Storage Space. Designated Surface Level Parking. The Units Dedicated Locker Storage Is Located On The Same Floor Providing Convenient Day To Day Access. The Condominium Offers Great Amenities To Its Residents Who Enjoy The Building Amenities Such As A Party Room, An Outdoor Social Space, And Access To Fitness Room. Don't Miss An Opportunity To Be Part Of This Family Friendly Neighborhood. The Perfect Blend Of Style, Comfort, and Convenience! (id:50886)
Ipro Realty Ltd.
112 Harold Avenue
Brantford, Ontario
This property would be perfect for first time home buyers, families or seniors who need one floor living. The main floor has everything you need: Large living room, 4pc bath, a long kitchen with gas stove and fridge, plus room for a good size kitchen table for family dinners. The main bedroom consists of 2 rooms, a small office and the bedroom with walk-in closet, this room could easily be turned back to 2 separate bedrooms. The back mud room/laundry just makes sense, lots of room to drop off the kids school stuff or have friends and family hang their coats up without being stuck out in the elements. Upstairs is all bedroom for a couple of kids or a great spot for a teen. Maybe even add an en-suite bath and make it the primary suite. Outside there is a fenced in yard with an enclosed porch. A great workshop with hydro for the tools and toys, plus a metal shed for the garden tools. Long paved driveway (2018) will hold 3 cars. Other updates in the home: roof (2014), Furnace/AC (2013), Hydro upgraded to 125 Amp (2021). The home is situated in a great area boasting the Grand River, trails, dog park, Lions park, 2 different schools around the corner, shopping nearby, Cockshutt Park just a few blocks away. (id:50886)
RE/MAX Escarpment Realty Inc.
538 Vine Street
St. Catharines, Ontario
Nestled in one of St. Catharines' most sought-after neighbourhoods, this original side-split offers an exceptional opportunity for families, investors, or renovators. Perfectly situated just steps from schools and convenient transportation options, the location is ideal for both everyday living and long-term growth. Featuring a separate entrance, this home presents excellent potential for an in-law suite or income-generating unit. The deep lot offers ample outdoor space - whether you're envisioning lush gardens, a backyard oasis, or future expansion. A rare find with endless possibilities in a premium location. (id:50886)
Keller Williams Complete Realty
279 Mary Street
Hamilton, Ontario
CHARMING 2-STOREY HOME IN A PRIME LOCATION! Welcome to this beautiful 2-storey home offering 1,200 sq.ft. of inviting living space filled with character and charm. Enjoy unique details like exposed brick, granite finishes, and a recently updated water heater. The sun-filled living room features a bay window, creating a bright and welcoming space to relax or entertain. This home offers 1.5 bathrooms, a spacious primary bedroom with two closets, and the convenience of bedroom-level laundry currently located in the third bedroom, with potential to be relocated at the buyers discretion. Step outside to a large, private backyard with a shed and garden boxes ideal for gardeners or outdoor gatherings. Situated close to schools, hospitals, the West Harbour GO Station, James Street Norths vibrant shops and restaurants, the Central Library, Farmers Market, and Bayfron tPark. (id:50886)
Real Broker Ontario Ltd.
65 - 6714 Regional Road
West Lincoln, Ontario
Welcome to this Perfect Farmhouse Property - a Sprawling 33.8 Acre farm with an Amazing 3100 sq.ft.; 2 Story Home in West Lincoln Area, Beautiful 5 Bedroom; 3 washroom house with Full Bath & Bedroom at Main Level. Remarkable House with Grand foyer, and open concept Design. Fenced Boundary - 10 Acres of oakwood Hardwood Forest, wide Trails, enchanting Tree houses and 2 Large Ponds filled with Fish. 3 Acres of Lavender Plants Planted. Massive (6600 Sq.ft.) Arena Versatile Uses: Livestock and Dog training, sports and recreation, outdoor events and many more. Previously Planted crop was corn; now set for Potato farming. Upgraded 200 Amp Service. High volume newly installed drilled wells, Fully insulated and heated sunroom with sliding doors to the deck. Must see this Amazing Property!!! (id:50886)
Royal LePage Ignite Realty
301 - 103 Rogers Street
Waterloo, Ontario
FURNISHED **MOVE-IN READY** Best facing corner unit 2 bedroom condo located in the prime location of Waterloo! Open-concept layout, luxury vinyl plank flooring and 9-foot ceilings, lots of natural lighting, nice big balcony. Open concept kitchen features quartz countertops, stainless steel appliances, and ample cabinet space. The unit has 2 spacious bedrooms with large windows and walk-in closets. An underground parking is included. Close to shops, restaurants, parks, and transit and Only Few Minutes to Go-Station, Google Office, University of Waterloo & Wilfred Laurier University and Grand River Hospital and other amenities. (id:50886)
Express Realty Inc.
103 County 8 Road
Elizabethtown-Kitley, Ontario
Peaceful and private location for this renovated bungalow. Fabulous kitchen featuring quartz counters, stainless appliances and rich dark cabinetry. 2 pantries offer lots of storage. Cozy woodstove in the kitchen easily heats the whole home. Additional corner propane fireplace can be set to temperature desired. Wide plank laminate flooring throughout, with tile in the combination bath and laundry. Heated bathroom floor. Views to waterfront bay from kitchen and living room. Front porch is great for relaxing in the nice weather and enjoying your morning coffee. Garage/shed 12 ft x 24 ft with a reinforced floor and board and batten siding. Metal roof on house; siding is engineered wood composite. Recycling and garbage collection. Other upgrades: vinyl windows and doors; new trim and moldings throughout house, rigid foam insulation under siding; blown in insulation in attic. Highspeed with Bell, Bell Express view satellite. Utilities-Hydro $90-120 per month. Wood 6-8 cords depending on winter severity. (id:50886)
Coldwell Banker Coburn Realty
9436 Branch Rd, Rr#2 Road
Augusta, Ontario
Nestled on 57 expansive acres, this classic brick farmhouse offers a unique opportunity for those seeking a property with character and endless potential. The original charm and craftsmanship are evident throughout; with timeless architectural details. The large outbuilding offers additional room for storage, or hobbies. This is a true fixer-upper with the potential to become a one-of-a-kind estate. Bring your vision and your creativity this farmhouse is ready for a new chapter! Being sold AS-IS (id:50886)
RE/MAX Affiliates Realty Ltd.
70 - 51 Sparrow Avenue
Cambridge, Ontario
Perfect beautiful Townhouse 1400 sq.ft.!! Perfect for First-Time Buyers and Investors. Spacious Townhouse In Desirable Preston Heights With A Finished Basement (Home Office, Den Or Playroom).The 2nd Upstairs generously sized bedrooms offer more than enough space for your family. The 2ndFloor Features A Great spacious room, upgraded modern Kitchen, laminate floors and Breakfast Area with stainless steels appliances. The master suite features a convenient en-suite bathroom with glass shower door. Outside, a private balcony provides a serene space for relaxation and entertainment. With a garage and an additional parking spot, your practical needs are well-covered. Close To Conestoga College Makes It A Hub For Rentals Excellent Opportunity To Live Or Invest In Real Estate. Close to shopping, parks and public transportation. (id:50886)
Royal LePage Real Estate Services Ltd.
809 Mochi Circle
Ottawa, Ontario
This beautiful end-unit townhouse is available for lease, offering a modern kitchen with an extended island, stylish backsplash, chimney hood, quartz countertops, and an undermount sink. Hardwood floors on the main level, solid oak handrails, an air conditioner, a humidifier, and a cozy fireplace enhance the comfort. Additional conveniences include no sidewalk, an extended driveway, and a garage door opener. Ideally located near parks, plazas, schools, Walmart, Canadian Tire, Staples, and more. A fantastic opportunity to lease a home with great features in a prime location. (id:50886)
Homelife/miracle Realty Ltd
809 Mochi Circle
Ottawa, Ontario
Experience sophisticated living in this beautifully designed end-unit townhouse, offering a seamless blend of luxury and comfort. The gourmet kitchen is a true centerpiece, featuring an extended island, designer backsplash, and a sleek chimney hood perfect for culinary creations and entertaining alike. Premium quartz countertops and a refined undermount sink carry elegance throughout the space. The main level showcases rich hardwood flooring and solid oak handrails, adding warmth and character to the home's timeless design. Enjoy year-round climate control with a high-efficiency air conditioner and humidifier, and relax by the cozy fireplace on cooler evenings. Thoughtfully designed with no sidewalk, an extended driveway, and a garage door opener for added convenience. Ideally situated minutes from parks, plazas, top-rated schools, Walmart, Canadian Tire, Staples, and more. A rare opportunity to own a property that truly elevates your lifestyle. Don't miss this fantastic opportunity to own this HOME with all these incredible features! (id:50886)
Homelife/miracle Realty Ltd
3892 Lewis Road
Thames Centre, Ontario
Prepare to be captivated by this meticulously renovated 2-storey detached home, offering over 3437 sqft of luxurious living space. No detail has been overlooked in this top-to-bottom transformation, boasting brand new electrical & plumbing systems, a new high-efficiency HVAC, & a comprehensive water filtration system for ultimate peace of mind. Step inside to discover new flooring flowing seamlessly throughout, leading you through beautifully renovated main floor & into a a stunning new kitchen. This culinary haven features exquisite quartz countertops, top-of-the-line stainless steel appliances, & soaring high ceilings that enhance the sense of space & light + appeal to gourmet chefs & bakers. Gather around the warmth of the new wood-burning fireplace in the den on chilly evenings, creating a cozy & inviting atmosphere. >This exceptional home offers 4 spacious bedrooms plus 2 versatile dens, providing ample room for a growing family, home offices, or hobby spaces. Enjoy the outdoors on the new decks, perfect for entertaining or simply relaxing & taking in the serene surroundings. New triple-pane windows & exterior doors ensure energy efficiency & tranquility throughout the home. New electrical light fixtures illuminate every corner with modern style.< The expansive 2.4-acre property is a true paradise for those seeking space & versatility. Animal enthusiasts will be delighted by the insulated barn with upgraded electrical + nine stalls, along with 4 well-maintained pastures offering plenty of room for a pony or two!! Two double-car garages provide abundant parking & storage, while 2 additional outbuildings & 6 charming chicken coops complete this unique estate.**This is more than just a home; it's a lifestyle.** Experience the perfect blend of modern luxury and country charm in this exceptional property. Don't miss your opportunity to own this truly one-of-a-kind estate. (id:50886)
Ipro Realty Ltd.
37 Sussex Street
Kawartha Lakes, Ontario
Welcome to Historic 37-39 Sussex St N. This storybook property is rich in history and culture!! Originally built as one of Ontarios First Baptist churches, it is currently separated as 2 residential units on one title. Combined at approx 3460 sq ft, 37 Sussex features a 3+1 bdrm layout, with front den and walkout to your heated inground pool off of the living room. 39 Sussex features another 3 bdrms with kitchen, living room and access to a separate patio at the rear of the home. Both units can be combined through a joint door on the main floor. At the rear of the property rests a detached garage for small vehicles or storage. This offering provides many options, including multi generational living and income property potential. Close to schools, parks and downtown Lindsay. This is a chance to own one of Lindsays renowned Heritage properties!! ** This is a linked property.** (id:50886)
Affinity Group Pinnacle Realty Ltd.
1125 Woodland Drive
Oro-Medonte, Ontario
Discover your private retreat with 72 feet of prime lakefront and a hard-bottom lakebed offering crystal-clear waters. This fully winterized 3-bedroom, 2-bathroom bungalow is nestled on a serene, treed lot, providing unparalleled tranquility and breathtaking views.Open-concept living space with a wood-burning fireplace and a walkout to an oversized deck—ideal for entertaining or unwinding.Lakeside eat-in kitchen with stainless steel appliances, including a 6-burner gas stove, refrigerator, and dishwasher.Wake up to stunning lake views from the primary bedroom, complete with a 3-piece ensuite.Additional 4-piece bathroom and two more bedrooms for guests or family.Basement with laundry and ample storage space.30' x 33' waterfront deck—perfect for hosting gatherings or soaking in the serene lake views.26.5' x 16' boathouse with a marine railway for all your water toys or boat.Above the boathouse, a 29' x 18' concrete deck with a firepit, creating the ultimate cozy evening retreat.Above the boathouse, a 29' x 18' concrete deck with a firepit, creating the ultimate cozy evening retreat. (id:50886)
RE/MAX Hallmark Chay Realty Brokerage
200 Concession Street
Hamilton, Ontario
LOCATION - FABULOUS MOUNTAIN BROW location across from Sam Lawrence Park overlooking the city below! This well-maintained, spacious, classic Tudor style brick home sits on a large mature 65 x 118 foot Lot. There are 3 Bedrooms, 2 full baths, spacious principal rooms, large open concept kitchen/dining room with granite countertops and abundance of solid wood cabinetry, 3 gas fireplaces, large insulated double-car garage with workshop. The basement features a bachelor suite with separate entrance. Awesome family home. (id:50886)
RE/MAX Escarpment Realty Inc.
282 County Road 48
Havelock-Belmont-Methuen, Ontario
| HAVELOCK-BELMONT-METHUEN | Loved and well-maintained by the same owners for the past 22 years, this 3-bedroom brick bungalow offers comfort and simplicity. Many recent upgrades including forced air propane furnace, central air, and metal roof. The finished lower level includes a cozy family room with a wood stove making it a perfect space for relaxed evenings. Situated on a well-treed level lot with a detached garage/workshop and paved driveway. Equally ideal for family or retirees looking for a peaceful, easy living in a rural setting. Conveniently located just 3 minutes east of Havelock and only 30 minutes east of Peterborough. (id:50886)
RE/MAX Hallmark Eastern Realty




