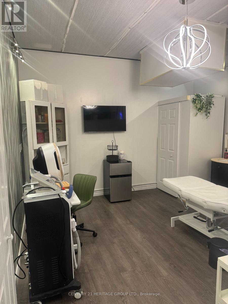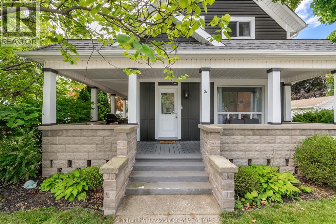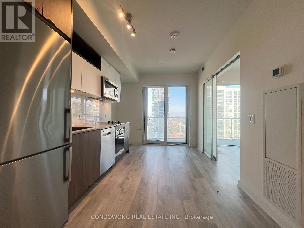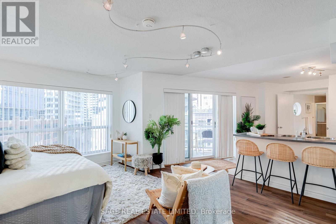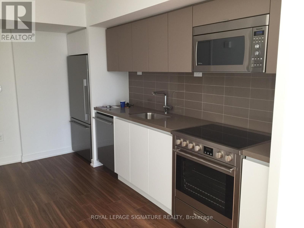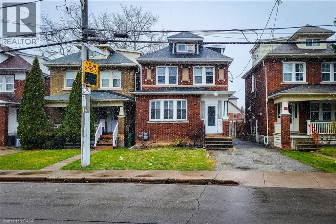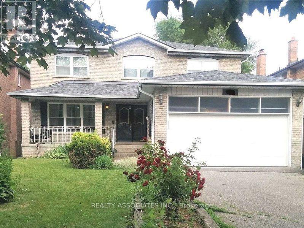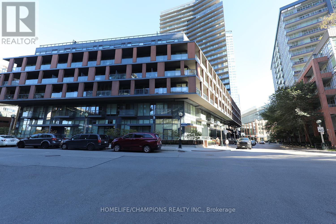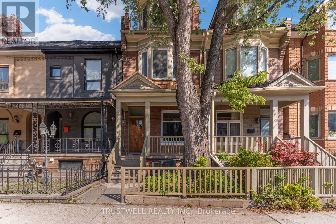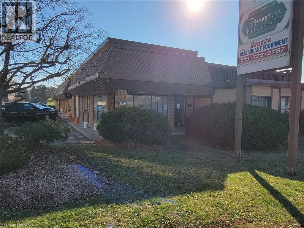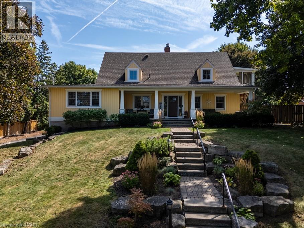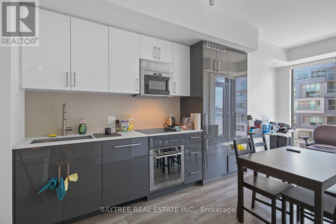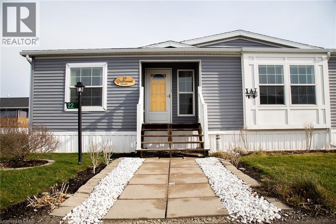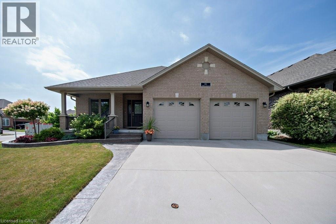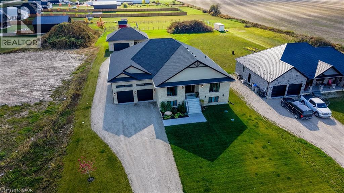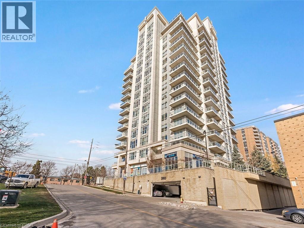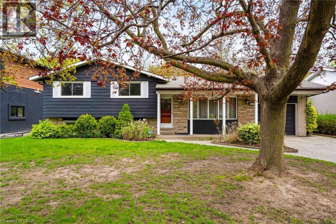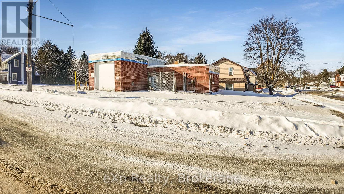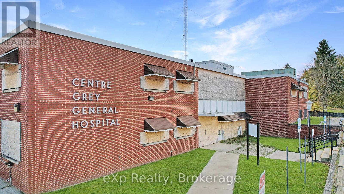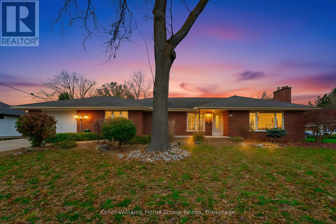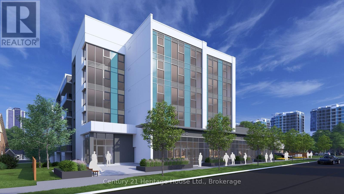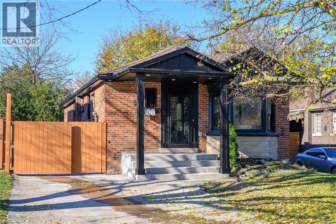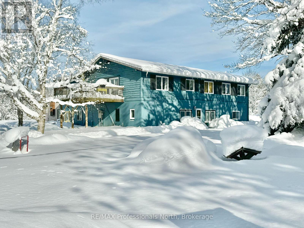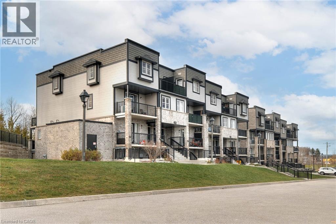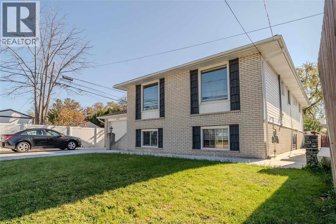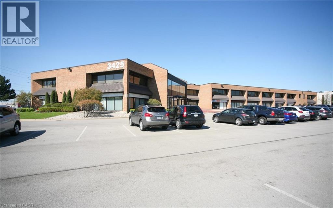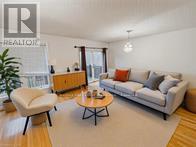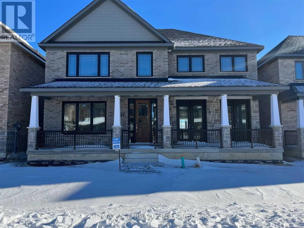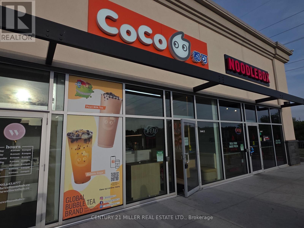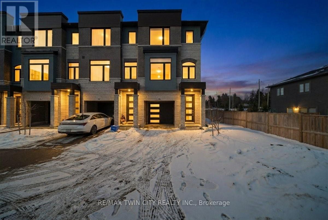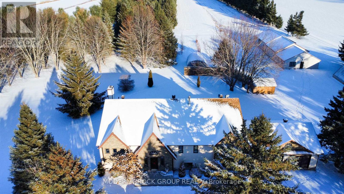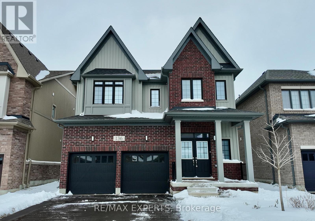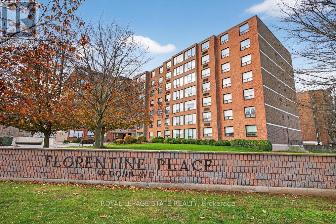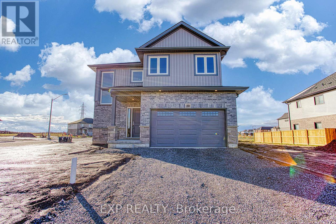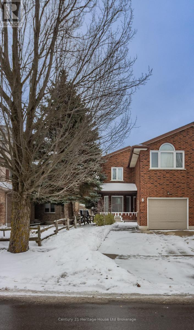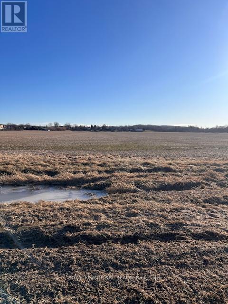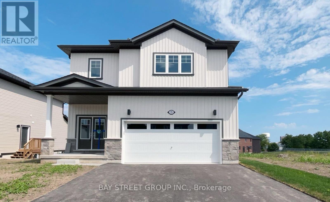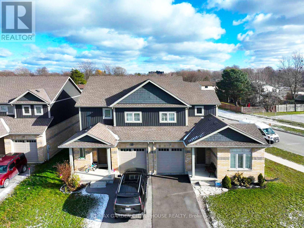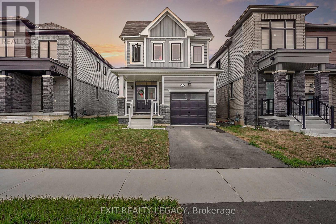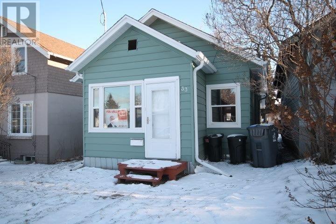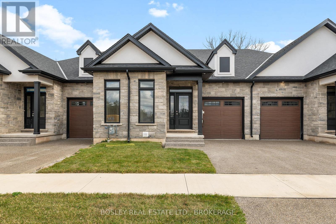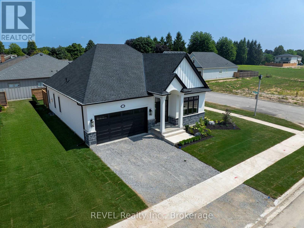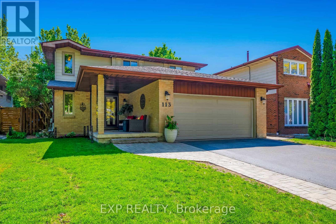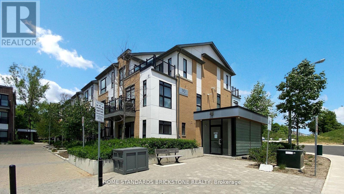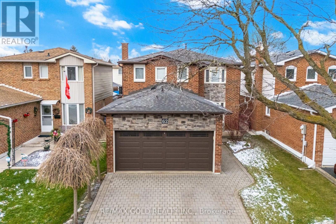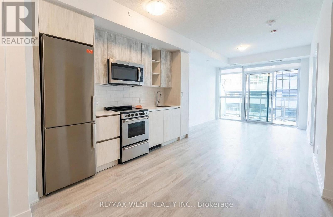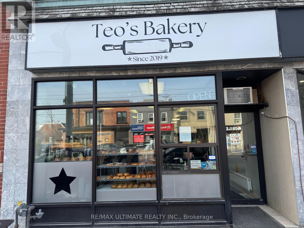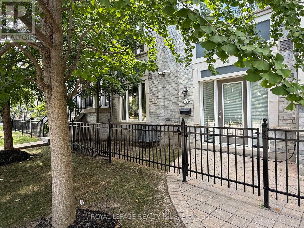73 - 384 Yonge Street
Toronto, Ontario
Don't miss your chance to step into a profitable and fully established cosmetic business, perfectly positioned in one of downtown Toronto's most coveted retail locations. Situated inside a busy shopping mall with a direct indoor connection to College Park and College Subway Station - and soon to the underground PATH system - this unit enjoys unbeatable foot traffic and year-round visibility. With a proven potential of $4K net weekly income, this opportunity is as lucrative as it is rare. Surrounded by top anchors like No Frills, Marshalls, Bed Bath & Beyond, and countless restaurants, the business benefits from a steady stream of diverse clientele every single day. The unit is completely turnkey: fully furnished, outfitted with lighting, flooring, plumbing, and sink - everything you need to walk in and start operating immediately. All equipment is included, making the transition seamless and stress-free. Opportunities like this don't come often in downtown Toronto. Secure your spot in one of the city's busiest shopping hubs and take over a high-traffic business with huge growth potential. (id:50886)
Century 21 Heritage Group Ltd.
21 Alice Street
Thamesville, Ontario
Welcome to 21 Alice, a charming home in the heart of Thamesville that blends comfort, convenience, and thoughtful updates. This 3-bedroom, 1-bathroom property offers a functional layout designed for everyday living, with spacious rooms and a warm, inviting atmosphere. The main floor boasts bright and open living spaces that flow seamlessly together, making it an ideal setting for entertaining family and friends. Whether you’re hosting a cozy dinner or gathering for special occasions, the living room, dining area, and kitchen provide plenty of room to connect and enjoy. The kitchen has been updated with modern finishes, while the bathroom has also been refreshed, ensuring the spaces you use most often are move-in ready. Upstairs, three comfortable bedrooms provide private retreats, each filled with natural light. Located just steps from the downtown core of Thamesville, this home puts you close to shops, dining, schools, and parks. It’s a welcoming community that offers the best of small-town living while keeping you connected to nearby larger centers. With its updated features, spacious layout, and location, 21 Alice is a fantastic opportunity to own a well-cared-for home in Thamesville. Book your private showing today and #lovewhereyoulive! (id:50886)
Nest Realty Inc.
2905 - 100 Dalhousie Street
Toronto, Ontario
Welcome To Social By Pemberton Group, A 52 Storey High-Rise Tower W/ Luxurious Finishes & Breathtaking Views In The Heart Of Toronto, Corner Of Dundas + Church. Steps To Public Transit, Boutique Shops, Restaurants, University & Cinemas! 14,000Sf Space Of Indoor & Outdoor Amenities Include: Fitness Centre, Yoga Room, Steam Room, Sauna, Party Room, Barbeques +More! Unit Features 1 Bed, 1 Bath W/ Balcony. East Exposure. (id:50886)
Condowong Real Estate Inc.
819 - 600 Queens Quay W
Toronto, Ontario
Sun-kissed and airy, this bachelor suite features an open-concept layout with stunning skyline views! It's perfect for first-time buyers or as a convenient in-city home base for commuting to the office. The suite boasts wall-to-wall windows that allow ample natural light, even in the bathroom. Recent upgrades include new flooring, a modern bathroom vanity, fresh paint, including the ceiling, and an updated heating system. The building offers exceptional management in a boutique environment, complete with a 24-hour concierge, guest suites, reliable elevators, a renovated yoga room, a gym, and a sauna. There is also complimentary visitor parking available. Low maintenance fees cover all utilities except internet and TV. Located just steps from the waterfront and near the marina, this home is ideal for enjoying summer harborfront living. With transit at your doorstep and minutes away from the Gardiner Expressway, you will also find it within walking distance to Billy Bishop Airport for effortless air, land, and water travel. A short walk will take you to Budweiser Stage, BMO Field, CN Tower, Rogers Centre, and Scotiabank Arena. You can also enjoy the Toronto Music Garden and the waterfront bike trail right outside your door, with Loblaws and Shoppers Drug Mart conveniently located across the street. You'll love being part of this well-connected and desirable Harbourfront community! (id:50886)
Sage Real Estate Limited
308 - 75 Queens Wharf Road
Toronto, Ontario
The Largest 1Br Floor Plan (590 Sq Ft) Available In The Building. Bright Southwest Facing Corner Suite That Comes With Parking And Locker!! Apartment With Top Of The Line Finishes. Great Location: Walk To Transit, Banks, Restaurants & Supermarkets. 1 Min Away From The Flagship Loblaws At Lakeshore & Bathurst. Amazing Building Amenities That Include Indoor Pool, Rooftop Patio, Party Room, Basketball Court, & Gym. Minutes From Waterfront Cycling Trails, Stackt Market, and amazing nightlife on King West. (id:50886)
Royal LePage Signature Realty
63 Paisley Avenue S
Hamilton, Ontario
This 5+2 bedroom, 4 full bathroom 2 kitchens 2 laundry single detached House Located in the highly sought-after Westdale South neighborhood with a walking distance to McMaster University. Bus stops are nearby. This renovated, carpet-free home features a main floor large master ensuite, kitchen, and laundry, a second floor with 3 bedrooms and a bathroom, and a third-floor master ensuite. The basement with a separate entrance, two bedrooms with large windows , 2nd kitchen, 2nd laundry, and a full bathroom. Upgrades include: Furnace (2015), Heat Pump AC (2023, Owned), AC on 3rd floor, Roof (2020), Windows (main floor 2023, second floor 2021), Electrical panel with 200 AMP service and full wiring upgrade, all smoke alarms hardwired (2021), New water line re-piped using PEX pluming (2020). basement remodelled (2020) , Main floor kitchen floor and stairs (2023). Owned Hot Water Heater. (id:50886)
1st Sunshine Realty Inc.
41 Lawnview Drive
Toronto, Ontario
Bright & Spacious Basement Apartment in Prestigious Neighbourhood. Located in an exclusive area surrounded by large custom homes, this beautifully finished basement apartment offers privacy, comfort, and natural light for a healthy atmosphere. Approximately 1,000-1,500 sq.ft. of open-concept living with a private, separate entrance and large above-grade windows for a bright, uplifting environment. Features include: modern kitchen with breakfast bar, generous living and dining area, two oversized bedrooms, and a contemporary full bathroom. Excellent layout for professionals or couples seeking a peaceful, upscale setting. Prime location - walk to TTC and just 8-minute drive to Finch or Bayview subway stations. Safe, quiet neighbourhood close to parks, Bayview Village, and major routes. Non-smoking, well-maintained property. Immediate occupancy available. (id:50886)
Realty Associates Inc.
Th10 - 20 Bruyeres Mews
Toronto, Ontario
Stunning Modern Townhome in the Heart of Downtown Toronto! Bathurst & Lake Shore Blvd , Steps to all sort of amenities. *Live where the city comes alive! This lightly used, under 10-year-old townhome by ONNI Group offers the perfect blend of modern luxury and unbeatable location. Just a 10-minute walk to Billy Bishop Airport and the Toronto Waterfront, with parks, Skydome, restaurants, and entertainment right around you. *Approx. 1021 sq.ft. of thoughtfully designed living space Bright, open-concept layout with soaring 15-ft ceilings and floor-to-ceiling windows Large private patio on the main floor + balcony on the second floor1 spacious parking spot and 2 adjacent lockers (Units #118 & #119 - conveniently located on P1 near ground level)Smooth ceilings, extended kitchen cabinetry, and upgraded stainless steel appliances. Modern finishes throughout with front-load washer & dryer included. Building Amenities also include 8th FLOOR ---> Large PATIO - which can be used for barbecues. 7th FLOOR --> PARTY ROOM [requires daily booking, and includes a kitchen, and cleaning] --> LIBRARY [includes FREE WIFI] --> GAMES ROOM [table tennis, snooker and pool] 6th FLOOR --> GYMNASIUM. GROUND FLOOR --> CONCIERGE --> PROPERTY MANAGEMENT--> FREE WIFIALSO --> There is a PRIVATE GUEST CONDO for rent at ~ $100 per night.**Enjoy the best of both worlds the privacy and spacious layout of a two-storey townhome, with full access to the luxury amenities of the connected high-rise building** (id:50886)
Homelife/champions Realty Inc.
71 Shaw Street
Toronto, Ontario
Welcome to 71 Shaw St -- a beautiful semi-detached home in the heart of one of Toronto's most vibrant and sought-after neighbourhoods. This rare Queen West legal triplex boasts 3 thoughtfully designed self-contained units perfect for downtown living with supplementary income or convert to a charming single family home spanning over 1800 sq ft above grade plus finished basement. Step inside and you'll find soaring high ceilings, large sun-filled windows, and well-appointed living spaces that blend character with modern comfort. The private backyard offers a perfect space for entertaining or quiet relaxation, along with a convenient rear car pad with laneway access. Located just steps to Trinity Bellwoods park and the trendy shops, cafes and restaurants along Ossington and Queen West, this home places you in the heart of Toronto's creative energy and community charm. A true gem where lifestyle and opportunity meet. (id:50886)
Trustwell Realty Inc.
109 Ottawa Street S
Kitchener, Ontario
Investment or owner user property. Four units, one vacant, three units leased. Property has high exposure located directly on new LRT route. Easy access to Hwy#401 and expressway. Ample on-sire drive-up parking (18) (id:50886)
Coldwell Banker Peter Benninger Realty
196 Dundas Street E
Waterdown, Ontario
Sigh in relief when you discover this handsome and extensively renovated 3-family home in the heart of Waterdown. Boasting over 5000sq ft of thoughtfully designed living space on a mature .61acre lot, this rare gem features three bright, spacious, and fully self-contained suites—each with a private entrance, full kitchen, laundry, parking, and outdoor living space. The expansive main floor suite offers 2 bedrooms plus a den, formal living and family rooms with gas fireplaces, engineered floors, upgraded lighting, and a stunning entertainer’s kitchen with high-end finishes. The charming upper-level suite has 2 bedrms, newly renovated bathroom includes a sun-filled living room, a full kitchen with dining, a 4-season sunroom with heated floors, and its own private fenced yard. The walk-out lower-level suite features 2 beds, 1 bath, a huge eat-in kitchen, a rec room with gas fireplace, large windows, and a covered patio. The tree-lined driveway leads to a heated 3-car garage with hydro and offers parking for up to 11 vehicles, including space for RVs, boats, or trailers. Professionally landscaped with extensive armour stone and upgraded exterior lighting, this unique property is located just steps from downtown shops and eateries, and minutes to highways and GO Transit. Ideal for multigenerational living, income potential, or possible future redevelopment, this well-done home offers privacy, flexibility, income and unmatched curb appeal in a highly desirable location. (id:50886)
RE/MAX Escarpment Realty Inc.
613 - 840 St Clair Avenue W
Toronto, Ontario
Over $30,000 in builder upgrades! Upgraded tiles, back splash, cabinetry in the kitchen. Builder upgraded pantry installed. Both bathrooms have upgraded vanities. Pot lights and upgraded flooring installed. Beautiful 2 bedroom 2 bath unit in the boutique building Eight Forty. Unit features a useable floor plan and lots of natural light. Conveniently located on the St Clair streetcar line for easy access to St Clair West station. Steps away from restaurants along Ossington (id:50886)
Baytree Real Estate Inc.
22 Cricklewood Crescent
Nanticoke, Ontario
One of Norfolk County's hidden gems, The Shelter Cove Year-round Waterfront Community is just a short walk to the lake and beside Selkirk Provincial Park. Although it's a very quiet area in a peaceful rural setting, you are under 20 minutes to shopping, the Hagersville hospital, Port Dover and under an hour to Hamilton. At 22 Cricklewood Cres. you'll have all the conveniences of traditional living in a spacious Bungalow with main floor Laundry and an open floor plan, plus the included benefits of grass cutting and snow removal, a community outdoor pool, available owner-only rental boat slips and a large future Clubhouse (lease fees are $460/month and maintenance is $240/month). It is a former model home that is fully drywalled, has 2 Bedrooms, a Den, and 2 full Bathrooms with a cozy gas fireplace in the centre of the Living area. At just over 1300 sq ft you have plenty of space to either live comfortably for the season as a vacation home (a much easier drive from Toronto than the northern traffic), or as your permanent residence like many of your neighbours do. Come see for yourself why you should live Here! (id:50886)
Mummery & Co. Real Estate Brokerage Ltd.
81 Timber Trail Road
Elmira, Ontario
Welcome to this immaculate bungalow w/professional landscaping! You will notice that there is stamped concrete on either side of the concrete driveway as well as stamped concrete curbing along the flower gardens. The concrete continues to the rear of the composite, partially covered deck to the garden shed and includes a patio area! The deck also has vinyl railings. Inside you will be greeted with an open concept design. Front office or an extra bedroom w/closet, two front entry closets, living area which opens to the huge eat-in kitchen. The kitchen cabinetry was built by Heintz Cabinetry & includes a large island w/receptacles, built-in china cabinet & built-in desk. Stainless steel kitchen appliances are included. Tons of cupboard space in the kitchen. Practical main floor laundry room/mud room coming in from the garage. A bedroom, 4 piece bathroom & the primary bedroom complete the main floor. The primary bedroom features a 3 piece ensuite w/large shower stall & a walk-in closet with a pocket door. The fully finished basement includes a games room w/2 closets which opens into the rec room w/gas fireplace. Cold room under the front porch, another bedroom (possible 4th bedroom) has a walk-in closet and an egress window. There is an additional laundry facility which is combined with a 4 piece bathroom. A second full eat-in kitchen with lovely cabinetry & appliances included, provides for an easy in-law suite. The separate staircase from the insulated, spacious garage also lends itself for an in-law suite. There is a 200 amp electrical panel in the garage which also is wired for a generator. Schedule your appointment to view this well kept home! There are 5 walk-in closets as well as regular closets throughout the house! (id:50886)
R W Thur Real Estate Ltd.
43711 Adelaide Street
Cranbrook, Ontario
Prepare to be captivated by this extraordinary custom home at 43711 Adelaide Street, where modern design meets refined comfort in every detail. The moment you step inside, you’re greeted by an expansive open-concept living space bathed in natural light, highlighted by soaring ceilings, wide-plank flooring, and sleek contemporary finishes. The designer kitchen is a true centerpiece—offering full-height cabinetry, quartz surfaces, a massive island for gathering, and professional-grade appliances seamlessly integrated into a clean, timeless aesthetic. The adjoining dining area and great room create the ultimate entertaining space, framed by oversized patio doors that open to a show stopping screened-in porch. Here, indoor and outdoor living blend beautifully with a full outdoor kitchen, lounge seating, dual ceiling fans, and a luxurious swim spa overlooking peaceful country views—an all-season retreat like no other. The primary suite is a private haven with a spa-inspired ensuite and His & Hers Walk-In Closets – Designed for Luxury and Function, while additional bedrooms and baths combine style and function for family or guests. The finished lower level adds even more versatility, featuring a bright family room, secondary kitchen, and a cozy sunroom that invites you to relax and recharge. Every inch of this home showcases quality craftsmanship and thoughtful design. Outside, a detached 1,100 sq. ft. garage/workshop offers extra room for hobbies or storage and is set up all the infrastructure you would need—completing a property that truly redefines what country luxury can be. Peace of Mind, Rain or Shine – 24kW Whole-House Generator Included! Never worry about power outages with 24kW whole-house generator. Seamlessly integrated into the home’s electrical system, this powerful unit automatically activates within seconds of an outage, keeping the entire household running—from kitchen appliances to Wi-Fi to your Swim Spa! 96 sprinkler heads for in ground irrigation system (id:50886)
RE/MAX Twin City Realty Inc.
3865 Lake Shore Boulevard W Unit# 401
Etobicoke, Ontario
Beautiful Long Branch Condo on Lakeshore! Welcome to this bright and spacious 1+1 bedroom, 2 full bathrooms and 814 sq ft of modern living. Featuring 9 ft ceilings, new wide-plank luxury flooring, and an open-concept layout filled with natural light through floor-to-ceiling windows. The functional kitchen includes a peninsula, quartz counters, stainless steel appliances, and ample cupboard space—perfect for cooking and entertaining. The oversized primary bedroom offers exceptional comfort with a 4-piece ensuite bathroom, while the versatile den functions perfectly as a second bedroom or dedicated home office. A rare double-door pantry provides outstanding extra storage. Juliette balcony offers privacy and park views, so no staring at other condo buildings or neighbors. Utilities are conveniently included in the condo fees. Enjoy exceptional building amenities, including a 24-hour concierge, gym, guest suites, garden terrace with BBQs and a hot tub, inviting party room and visitor parking. Unit comes complete with one underground parking space & storage locker. Just minutes from Lake Ontario and Marie Curtis Park, where you can enjoy a full sandy beach, dog park, volleyball courts, picnic areas, children's playground, splash pad, outdoor workout circuit, and direct access to the waterfront bike trail. Commuters will love the unbeatable location-less than a 5-minute walk to Long Branch GO Station and the TTC bus loop, providing quick and easy access to downtown. (id:50886)
RE/MAX Escarpment Realty Inc.
305 Centre Street
Niagara-On-The-Lake, Ontario
Located in the heart of Niagara-on-the-Lake, The Cellar House offers a blend of classic character and comfortable living. This three-bedroom, two-bathroom home with a garage sits on a well-kept lot and presents a rare opportunity for updates or expansion under the towns new heritage bylaws.The property also includes a short-term rental permit, which is no longer being issued making this a smart option for buyers looking to invest.Inside, the home features bright living areas, a functional kitchen with plenty of storage, and three well-sized bedrooms. Outside, enjoy a private yard with a hot tub and space for outdoor seating or dining.Just a short walk to wineries, restaurants, and shops, this home is ideal for full-time living, a weekend retreat, or a rental opportunity. (id:50886)
RE/MAX Niagara Realty Ltd
62 Isla Street
Grey Highlands, Ontario
Nestled near the heart of downtown Markdale, this distinctive property, formerly the ambulance garage for the old Markdale Hospital, presents a one-of-a-kind chance for an imaginative buyer. Currently zoned Residential, it offers strong potential for various uses with rezoning, ideal for investors, developers, or those seeking a customized space. (id:50886)
Exp Realty
55 Isla Street
Grey Highlands, Ontario
Introducing a rare opportunity to own 1.66 acres in the heart of downtown Markdale, situated at the old Markdale Hospital site. This expansive property offers exceptional potential, boasting a prime location with excellent visibility, strong community presence, and effortless access to all local amenities. (id:50886)
Exp Realty
519 Fair Street
Woodstock, Ontario
Welcome to this fully renovated ranch-style home in sought-after North Woodstock, just steps from Pittock Conservation Area and Trail. This move-in-ready property offers a functional main-floor layout featuring a spacious Primary Bedroom with a private Ensuite and convenient main-floor laundry. The opposite wing includes a beautifully updated open-concept kitchen with dining area, two additional well-sized bedrooms, and a full bathroom.Enjoy a bright and inviting living/family room perfect for everyday living and entertaining. The large lot offers exceptional outdoor potential-ideal for landscaping, gardening, or creating your dream backyard.Recent upgrades include hardwood flooring on the main level, vinyl flooring in the basement, fresh paint, updated kitchen, and more.A fantastic opportunity in a prime location-book your showing today! (id:50886)
Keller Williams Home Group Realty
518 - 333 Albert Street
Waterloo, Ontario
Experience modern living in this 699 sq. ft. one-bedroom plus dining suite with two full bathrooms, crafted for both style and functionality. This brand-new, never-lived-in residence offers a spacious bedroom with a walk-in closet, a versatile dining area, and an open-concept living space perfect for relaxing or entertaining. The contemporary kitchen comes equipped with stainless steel appliances, while the two sleek bathrooms provide added comfort and convenience. Rough-ins for in-suite laundry are included, and the unit is offered furnished for a seamless move-in. At 333 Albert St, residents enjoy a secure entry system, bike-friendly storage, and over 4,000 sq. ft. of on-site commercial space with fabulous amenities. Highlights include a rooftop terrace on the 2nd level and a lounge with ping pong area for relaxing with friends. Limited underground and surface parking is available for a monthly fee. Located in the heart of Waterloos university district, this prime address is just steps from Wilfrid Laurier University, minutes from the University of Waterloo, and within walking distance of Uptown Waterloos shopping, dining, entertainment, transit, and green spaces. Be the first to make this spacious 699 sq. ft., two-bath residence your home in September 2026. (id:50886)
Century 21 Heritage House Ltd.
26 Martin Road
Hamilton, Ontario
This beautifully renovated legal duplex offers exceptional value and versatility in one of Hamilton's most desirable neighbourhoods. The main level features a spacious layout with three generous bedrooms and two full bathrooms, highlighted by modern designer finishes. The bright, fully finished legal basement suite adds further flexibility, offering two additional bedrooms, two full bathrooms, a private entrance, and dedicated in-suite laundry-ideal for extended family living or a strong rental income opportunity. Recent upgrades include an inground pool, two storage sheds, brand-new stainless steel appliances, a new furnace, and central air conditioning. Located on a quiet, family-friendly street near Kings Forest Golf Course, the home is just minutes from Red Hill Parkway, the QEW, major shopping centres, and the GO/VIA Rail station. This property delivers a rare combination of comfort, convenience, and investment potential. A must-see! (id:50886)
RE/MAX Escarpment Realty Inc.
204 Mineral Springs Road
Huntsville, Ontario
Opportunity is knocking! This truly unique property offers endless possibilities! Set on over 3 acres of beautiful land overlooking a picturesque pond, mature trees, and complete privacy, you'll find the perfect balance of space and solitude just 10 minutes from downtown Huntsville.The home boasts more than 3,650 sq. ft. of finished living space, including 7 bedrooms and 3 separate ground-level entrances. With all large principal rooms and a 37 x 30 heated garage/workshop, the layout is ideal for a multi-family or multi-generational home, a duplex or in-law suite, or even a retirement or group home. The options are endless. Let your imagination lead the way. Currently used as a single-family home with a home-based business, the property is designed for flexibility. The self-contained lower level features a stunning Muskoka stone fireplace as its central showpiece, along with a new kitchen, bathroom, and 2 bedrooms. Upstairs, you'll find 5 additional bedrooms, including a massive primary suite with walk-in closet, fireplace, and private ensuite with a jetted tub. Outside, enjoy plenty of parking, a private courtyard connecting the home and shop, and the natural beauty of your own Muskoka retreat. This is a rare opportunity. (id:50886)
RE/MAX Professionals North
1989 Ottawa Street S Unit# 64d
Kitchener, Ontario
This modern two-storey stacked townhouse at 1989 Ottawa St S combines fresh updates with serene natural views. The main level features brand-new luxury vinyl flooring, fresh paint, a convenient bathroom, and an open kitchen equipped with stainless steel appliances, a built-in microwave, and ample storage. The living room walks out to a private balcony overlooking the condo-maintained yard and the treetops of Trussler Woods. Upstairs, enjoy two spacious bedrooms, a full 4-piece bathroom, and a second private balcony off the primary bedroom. The condo community sits directly along the Eby Woods Trail, giving you quick access to walking paths and greenspace without sacrificing convenience. This unit features 1 parking space directly in front of the door (space 167) and plenty of visitor spaces. Short drive to Sunrise shopping centre! (id:50886)
RE/MAX Twin City Realty Inc.
5935 Rose Unit# Lower
Windsor, Ontario
Picture yourself in this spacious 2 bedroom lower unit with lots of natural light and its own grade entrance. Conveniently located between EC Row Expressway and Tecumseh Road, it is a quick commute to the new Stellantis/Samsung battery plant, or wherever else your daily drive may take you. It is also close to schools, shopping, parks, entertainment and transit routes. Utilities are in addition to rent, and responsible for 40% of total utilities. First and Last months rent, income verification, references and credit check required. (id:50886)
Kw Signature
3425 Harvester Road Unit# 203
Burlington, Ontario
Beautiful multi-tenant, two-storey office/commercial building. Combination of office and/or service related retail. Updated HVAC, parking lot and roof. Plenty of parking (approx. 195 surface spaced). Excellent location, close to the QEW. (id:50886)
Colliers Macaulay Nicolls Inc.
48 Rockcliffe Drive
Kitchener, Ontario
Gorgeous 3-bedroom townhome in Huron Woods. This clean and meticulously maintained home features hardwood and ceramic flooring on the main level, bright sliders to a deck, and a private, well-kept backyard. The professionally finished basement offers a comfortable rec room with a 3-piece bathroom, complementing the additional bathrooms on the main and upper levels - 3 baths total, one on each floor for ultimate convenience. Move-in ready with all furniture included in the lease.Located in the family-friendly community of Huron Woods, this home is steps to parks and playgrounds, and close to an excellent selection of schools including public, Christian, and other faith-based options. Enjoy easy access to shopping, transit, and community amenities while living in one of the most desirable neighbourhoods in Huron Woods Cambridge. Ideal for professionals or families seeking a stylish, turnkey leasing opportunity. Some images are virtually staged. (id:50886)
RE/MAX Real Estate Centre Inc.
197 Strachan Street
Port Hope, Ontario
This gorgeous Brick And Stone 3 Year Old 4 Bedroom,4 Bathroom Double Car Garage Home Situated In Sought After Lakeside Village Of Port Hope. Approximately 3300 Sq Ft, Over 50K In Upgrades. Steps To Port Hope Golf And Country Club, Lake Ontario And Minutes To All Amenities and Hwy401, Stunning Kitchen With Quartz Counter Tops, Island Breakfast Bar, S/S Appliances Including Wall Oven and Microwave, Pantry Cupboard, And Is Overlooking to the Family Room. Large Dining Room with Double Door Walk-Out to the Porch. Primary Bedroom has His/Her Closet and 5 Pc Ensuite with Soaker Tub, Main Floor Laundry With Closet, Cupboard And Garage Access. Large Terrace With Gas and Water Line for All Your Summer Bbqs. Approximately 4 Years Remaining Tarion Warranty. (id:50886)
RE/MAX Ace Realty Inc.
3 - 1380 South Service Road
Hamilton, Ontario
Buy a Bubble Franchise, Amazing Location!! Absolutely Profitable Business Opportunity At The Busiest Location. Turnkey Franchise Restaurant For Sale! Modern Restaurant With All New Appliances, Endless Opportunities To Grow The Business Further! CoCo Fresh Tea & Juice franchise is a massive global bubble tea brand, founded in Taiwan in 1997, with over 6,000 locations across Asia, Australia, North America (US/Canada), Europe, and Peru, offering comprehensive support for franchisees to tap into the booming beverage market with its proven system and popular drinks. Training Is Available For The New Owner! Long-Term lease available in a Busy Plaza. Fully Furnished With 20 Seats. Restaurant Re-Branded with Landlords Approval. 2 Washrooms + All Equipment Included. Rent, Tmi & Hst Is $6,212.52/ Month. *Great Signage & Exposure with front and back. (id:50886)
Century 21 Miller Real Estate Ltd.
13 - 314 Equestrian Way
Cambridge, Ontario
Welcome to this modern style beautiful 3 bedroom plus Den with lots of upgrades and ready to move-in town. This 3-bedroom with Den on main-floor and 4-bathroom home offers a great value to your family! Main floor offers a Den which can be utilized as home office or entertainment room with powder room. 2nd floor is complete open concept style from the Kitchen that includes an eat-in area, hard countertops, lots of cabinets, stunning island, upgraded SS appliances, decent living room and additional powder room. 3rd floor offers Primary bedroom with upgraded En-suite and walk-in closest along with 2 other decent sized bedrooms. Beautiful exterior makes it looking more attractive. Amenities, highway and schools are closed by. Do not miss it!! (id:50886)
RE/MAX Twin City Realty Inc.
1329 South Gower Drive
North Grenville, Ontario
Welcome to an exceptional property offering unmatched privacy, natural beauty, and refined living on 23.74 acres of mature, meticulously maintained grounds. This serene estate showcases lush landscaping, stately trees, and thoughtfully cultivated gardens, creating an oasis ideal for nature lovers and hobbyists.The property includes a greenhouse, apple trees, raspberry and blueberry bushes, and established asparagus beds, providing fresh, homegrown produce through the seasons. A charming small pond becomes the perfect spot for winter skating, while a scenic creek running through the back offers a peaceful setting for canoeing and kayaking right at home.Inside, the home is bright, airy, and designed for both comfort and functionality. The beautifully updated kitchen and dining area flow effortlessly for everyday living and entertaining. The sunken living room serves as a stunning focal point-featuring a wood-burning fireplace set against a dramatic stone wall, creating a warm and inviting atmosphere. A stylish bar area off the dining room adds convenience for hosting.The home offers spacious bedrooms, including an impressive primary suite with custom cabinetry providing exceptional storage. A unique bonus room-makes an ideal home office, library, or creative studio.Practicality is built in with a main-floor laundry room, while the fully finished basement offers additional living space with a cozy pellet stove, extensive built-in storage, and a second laundry room for added convenience.For hobbyists, tradespeople, or business owners, the property includes an expansive 110' x 30' workshop complete with office space, 400-amp service, and a 3-phase converter-providing exceptional capability for a variety of uses. The attached garage includes direct access to the basement, enhancing functionality.This rare property blends luxury, comfort, and natural tranquility-an extraordinary opportunity for anyone seeking a private retreat with all the amenities of a high-end home. (id:50886)
Modern Brock Group Realty
136 Raftis Street
Wellington North, Ontario
New (barely lived in) detached home in a quiet family Neighbourhood. Double door entry to practical floor-plan with 9ft smooth ceilings, upgraded 8ft tall interior doors, upgraded hardwood floor, separate living, dining, & family room with fireplace. The kitchen offers quartz stone countertops and brand new stainless steel appliances. The Primary and 2nd bedroom have private ensuite bathrooms and walk-in closets. The 3rd & 4th bedroom share a Jack-n-Jill bathroom. Convenient 2nd floor laundry room, upgraded smooth ceilings throughout, direct indoor access to double car garage, and walk-out to backyard (once finished by builder). Enjoy Arthur's small community charm while being else to schools, grocery, eateries, other shops, and main road (Fergus 15 mins, Orangeville 25 mins, Guelph 40 mins, Brampton 60 mins). (id:50886)
RE/MAX Experts
602 - 99 Donn Avenue
Hamilton, Ontario
Highly sought-after "Florentine" building just steps from public transit, Confederation GO Station, shopping, dining, pharmacies, and countless everyday conveniences. This bright and spacious east-facing unit offers beautiful morning sunrises, featuring 2 bedrooms, 2 bathrooms, a massive living area, huge kitchen, and more. Enjoy open-concept living and dining areas with stylish hardwood-look vinyl flooring, and an eat-in kitchen with ample cabinetry and counter space. The generously sized primary bedroom easily fits a king-size suite and includes a 3-piece ensuite with a step-in shower and an extra linen closet. The second bedroom is also spacious, and the main bath features a relaxing tub to soak in. In-suite laundry adds everyday convenience. The building offers excellent amenities including a fitness room, party room, games room, rooftop patio & underground parking. A prime location with everything at your doorstep-this is one you won't want to miss! (id:50886)
Royal LePage State Realty
Upper - 20 Elvira Way
Thorold, Ontario
Welcome to 20 Elvira Way (Upper Unit) - a bright, never-lived-in home offering modern comfort in a growing Thorold community. Step inside to an open-concept main floor filled with natural light, creating a warm and inviting space perfect for everyday living. The kitchen flows seamlessly into the living area and opens directly onto a private deck - ideal for morning coffee, evening unwinding, or hosting friends. Upstairs, you'll find spacious bedrooms with large closets, giving you the storage and convenience every home should have. Fresh, clean, and move-in ready, this upper unit is the perfect place to start your next chapter. (id:50886)
Exp Realty
8 Mohican Drive
Woodstock, Ontario
Welcome to 8 Mohican Drive - a beautifully updated 3-bedroom, 2.5-bath semi located in a wonderful neighbourhood. This move-in-ready home features new flooring and fresh paint on the main floor, along with a modern kitchen complete with updated cabinets, countertops, and a spacious island. The partially finished basement includes two versatile den spaces, perfect for a home office, hobbies, or a playroom, plus additional living space for a rec room or gym. The primary bedroom offers an upgraded ensuite with a stunning walk-in shower. Enjoy a great backyard with a deck-ideal for summer BBQs and entertaining. An attached garage adds convenience and storage. A fantastic opportunity for first-time buyers or downsizers seeking a well-maintained home in a wonderful community. (id:50886)
Century 21 Heritage House Ltd Brokerage
Pl178-9 Line 8 Road
Niagara-On-The-Lake, Ontario
BUILD YOUR DREAM HOME ON THIS 21.4 ACRES OF BEAUTIFUL COUNTRY PROPERTY IN MUCH SOUGHT AFTER NIAGARA ON THE LAKE IN THE HEART OF WINE COUNTRY. OFFERING SERENE LIVING WHILE MINUTES TO ALL CITY CONVENIENCES INCLUDING MAJOR SHOPPING, GOLFING, SCHOOLS, BANKS, HOSPITALS AND GOOD QEW ACCESS. LAND SOIL IS VERSATILE AND IS CURRENTLY USED FOR GROWING SOY BEANS BUT HAS BEEN USED FOR GRAPE VINES. IDEAL SPOT FOR A WINERY. BUYER TO BE RESPONSIBLE FOR LINE 8 ROAD EXTENSION TO THE PROPERTY. BUYER TO DO OWN DUE DILIGENCE REGARDING BUILDING PERMITS AND COSTS. GAS AT THE PROPERTY LINE (id:50886)
Royal LePage NRC Realty
Upper - 75 Hillcrest Road
Port Colborne, Ontario
Welcome to 75 Hillcrest Road. It is your dream home in the serene City of Port Colborne known for its historical significance, marinas, beaches and the beautiful Welland Canal. This upper unit offers 3 bedrooms, 2.5 bathrooms in 1,817 SqFt living space. The open-concept kitchen is equipped with stainless steel appliances and provides a modern and welcoming atmosphere. As you ascend the oak staircase to the second floor, you'll find three generous bedrooms, including a luxurious master suite with a 3-piece ensuite and big vanity, and spacious closet. The convenience of a laundry room on the second floor makes everyday living a breeze. Upper unit tenant pays for 70% of All Utilities. A quiet young professional tenant lives in the lower unit which has separate entrance, kitchen, laundry and AC control. (id:50886)
Bay Street Group Inc.
Lower - 11 Manhattan Court
St. Catharines, Ontario
Utilities included in this stylish all brand new one bedroom basement unit! 4 piece bathroom with soaker tub, stackable washer and dryer tucked away in a closet. A handy nook perfect to hunker down with your laptop. Bright and white eat-in kitchen and all new stainless appliances. Bedroom off the kitchen. Enjoy a cozy patio space right outside your door and private gated entrance. Quick access to the QEW, fitness centre, a few minutes to downtown and the Fairview Mall. (id:50886)
RE/MAX Garden City Uphouse Realty
15 Sun Haven Lane
Thorold, Ontario
Welcome to 15 Sun Haven Lane, Thorold! Discover this beautiful modern home in one of Thorold's most desirable 2-year-new family-oriented communities. Perfectly situated in a growing neighbourhood filled with young families, parks, and playgrounds, this property offers the ideal balance of comfort, style, and convenience. Property Highlights: Bright, open-concept main floor with large windows bringing in natural light. Modern kitchen with upgraded finishes, perfect for family gatherings. Spacious bedrooms designed for comfort and privacy. Contemporary bathrooms with stylish fixtures. Backyard ideal for entertaining or enjoying quiet evenings. Neighbourhood Features: This sought-after development is only two years new, creating a welcoming environment of new homes, young families, and a strong sense of community. With schools, shopping, green spaces, and easy highway access nearby, Thorold continues to be one of Niagaras fastest-growing residential hubs. Whether you're a first-time buyer, a growing family, or an investor looking for a property in a thriving community, 15 Sun Haven Lane is the perfect place to call home. (id:50886)
Exit Realty Legacy
33 Sheppard St
Thunder Bay, Ontario
Super affordable 1 1/2 story two-bedroom 1 bath, crawl space home in college heights. Located on a quiet residential St. Open concept design living room dining room combination , main floor bedroom and an upper loft style primary bedroom with skylight and very large closet area. Shingles on house done in 2012 shingles over kitchen area done in 2023, furnace done in 2019 many recent updates done in 2023 include bathroom, kitchen, flooring throughout, hot water tank. soffit fascia eaves new deck extension, panel updated in 2023. Exterior updated. Fridge and stove included as well as a washer dryer combo unit. Main floor laundry. Call, text, email to view today . (id:50886)
Sutton Group Bay City Realty Ltd.
514 Royal Ridge Drive
Fort Erie, Ontario
OPEN HOUSES RETURN IN 2026. Currently available to view by appointment, 7 days a week. This townhome is part of an exclusive collection of 39 stylishly crafted bungalow townhomes and semis, tucked into a quiet enclave in the heart of Ridgeway-just 10 minutes from the lake. Surrounded by mature green space, this community delivers the privacy, charm, and ease of small, beach-town living. This interior townhome offers a well-designed 1,425 sq. ft. main-floor layout with thoughtful features throughout: engineered hardwood in the main living areas, stone kitchen countertops, spacious pantries, pot lights, sliding doors to a covered deck, and a luxurious primary suite with ensuite bathroom and walk-in closet. Curb appeal is elevated with stylish brick, stone, and stucco exteriors (no siding) and exposed aggregate driveways for a refined finish. Built by a trusted local Niagara builder and supported by Niagara trades, the standard selections go above and beyond what you'd expect at this level. Check the "BROCHURE" link below or visit the website for details on all available Royal Ridge homes. NOTE: photos are of a previous finished townhome, but are a fair representation of what the standard finishing selections include. (id:50886)
Bosley Real Estate Ltd.
31 Harvest Drive
Niagara-On-The-Lake, Ontario
Welcome to Settlers Landing an exclusive new community in the heart of Virgil, Niagara-on-the-Lake. Built by Niagaras award-winning Blythwood Homes, this exceptional White Pine model offers 1,571 square feet of refined main floor living. Thoughtfully designed and beautifully finished, this 3-bedroom, 3-bathroom bungalow features soaring 11-foot vaulted ceilings, an open-concept great room with garden door walkout, and a designer kitchen with quartz countertops, a large island, and seating for four at the breakfast bar. The primary suite provides a peaceful retreat with a walk-in closet and private 3-piece ensuite.The finished lower level, with oversized windows for natural light, adds 805 square feet of living space, including a spacious recreation room, a third bedroom, and a full bathroom. Outside, enjoy mulched planting beds, full front and rear sodding, a concrete front walkway, and a double driveway leading to the attached 2-car garage.Energy-efficient features include a high-efficiency multi-stage furnace, energy recovery ventilator (ERV), 200-amp service, and a tankless hot water heater. Settlers Landing blends countryside charm with convenience just minutes from historic Old Town, yet tucked away from tourist bustle. Surrounded by wineries, golf courses, fine dining, boutique shopping, theatre, and Lake Ontario, and with quick access to the QEW and U.S. border, this location offers the best of Niagara living. (id:50886)
Revel Realty Inc.
113 Oneida Place
Kitchener, Ontario
Welcome to refined living in one of Chicopee's most desirable neighborhoods. This beautifully appointed tow-storey family home offers over 2,500 sq ft of finished living space designed to elevate your comfort and style. Nestled on a quiet, tree-lined street this stunning home features a modern kitchen with SS appliances, 4 spacious bedrooms, 3 bathrooms, and a fully finished lower level-ideal for a guest suite, fitness studio or a home theatre. Step outside to your own private backyard oasis-a serene retreat complete with a heated in-ground pool and ample space for the ultimate setting to entertain and relax. Enjoy the proximity to outdoor adventure and recreation- just minutes from The Grand River with scenic trails, Morrison Park, Chicopee Ski & Summer Resort. Conveniently located with quick access to Hwy 401 and the 7/8 Expressway, schools, shopping, upscale dining and every day amenities. Whether you're seeking nature, suburban tranquility or connectivity this home offers the perfect balance. (id:50886)
Exp Realty
H212 - 90 Canon Jackson Drive
Toronto, Ontario
Beautiful 3 beds Stacked Townhouse with 3 Baths! Just 10 min walk to Eglinton Keelesdale Station. This Spacious Corner until feature large balconies on Each Level. Laminate Flooring throughout, smooth ceilings and modern kitchen with quartz Countertops. Located steps from parks, shopping and the new community park and Allen Road. Enjoy access to brand new two storey amenities building including a fitness centre, party room, co-working space, BBQ area, dog station, and garden plots. A (id:50886)
Home Standards Brickstone Realty
62 Oleander Crescent
Brampton, Ontario
Come & Check Out This Fully Upgraded Detached House With Finished Basement. Main Floor Features Separate Family Room, Separate Living & Dining Room. Hardwood Floor & Pot Lights Throughout The Main Floor. Upgraded Kitchen Is Equipped With Quartz Countertop & S/S Appliances. Second Floor Offers 3 Good Size Bedrooms. Master Bedroom With Ensuite Bath & Walk-in Closet. Finished Basement Comes With Huge Rec Room. Additional Upgrades Include Crown Moulding, Roof Replaced In 2018, Upgraded Powder Room, Hardwood On The Main Floor, Master Bedroom Ensuite Remodel With Heated Floors & Composite Deck In The Backyard. (id:50886)
RE/MAX Gold Realty Inc.
419 - 251 Manitoba Street
Toronto, Ontario
Welcome home to this stunning 1-bedroom + den suite at Empire Phoenix Condos. This beautiful unit features a spacious living area, a large balcony, and a versatile den that can be used as a junior bedroom or a comfortable work-from-home office. Conveniently located near amazing parks and great restaurants, you'll enjoy everything Etobicoke has to offer. Take advantage of exceptional amenities, including an outdoor terrace with BBQs and an outdoor pool, a fitness centre, a spa, and steam room, shared workspace, Grand Avenue Park, and 24-hour concierge service. (id:50886)
RE/MAX West Realty Inc.
2897 Lake Shore Boulevard W
Toronto, Ontario
PARTY IN THE FRONT, BUSINESS IN THE BACK. Long-standing and popular bakery retail and production location featuring the best cookies in Canada! Recipes and training can be included in this turn-key operation featuring top of the line specialty baking equipment, multiple walk-in fridges, truck-level rear delivery door and plenty of production area to grow wholesale and support multiple accounts. Retail area perfect for takeout and display. Tons of storage and refrigeration to accommodate a large catering operation. Competitive rent includes an area currently subleased to another restaurant to reduce overall costs. Take on this established business with ample opportunity for growth and training from experienced operators. (id:50886)
RE/MAX Ultimate Realty Inc.
5 - 3015 Destination Drive
Mississauga, Ontario
TWO LEGAL PARKING INCLUDED! Eglinton & Winston Churchill Bright, Clean, Well Maintained 1 Bdrm, 1 Bath - With 2 Legal Parking Spaces! One Garage, & One Full Driveway; Southeast Facing; Modern Open Concept; All Above Ground. Your own Private Entrance and Additional Entrance Direct To House From Garage; Upgraded Kit Cabinets, Mirrored Backslash; 5 Appliances; Laminate thru out & newer Berber in Bdrm. CAC new last year ; Auto Garage Door Opener With Remote and direct access to the suite. Lots of Storage; Prime Churchill Meadows; Upscale, Vibrant Area - Walk To Coffee, Groceries, Restaurants, Transit, Shopping, Rec Centre; Pictures are from prior to current tenant. (id:50886)
Royal LePage Realty Plus

