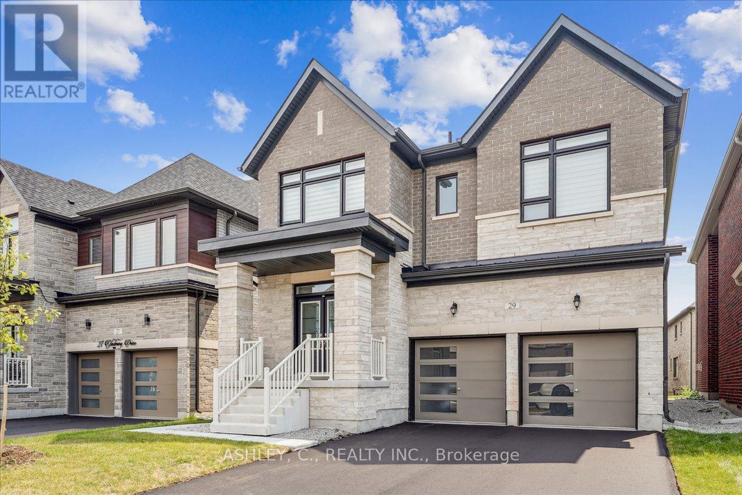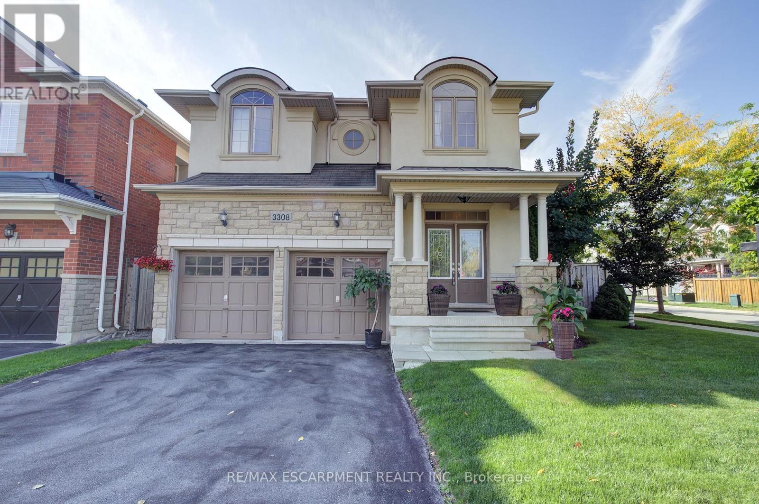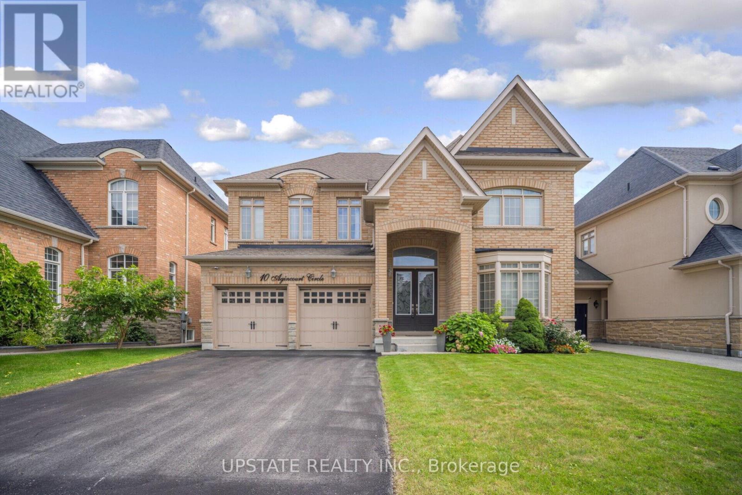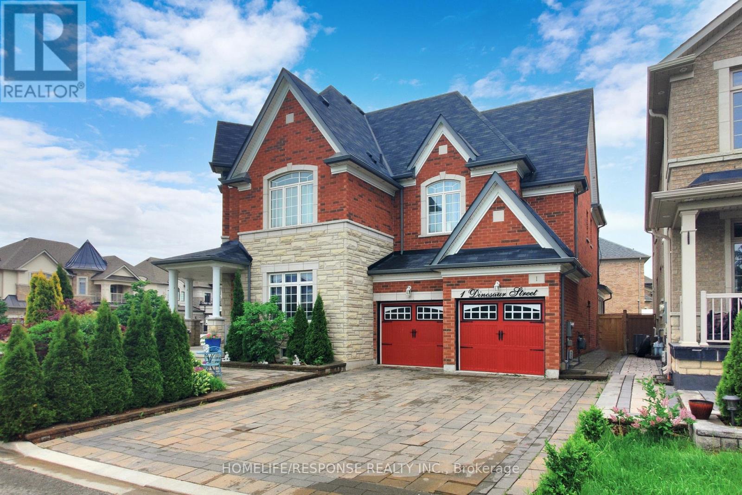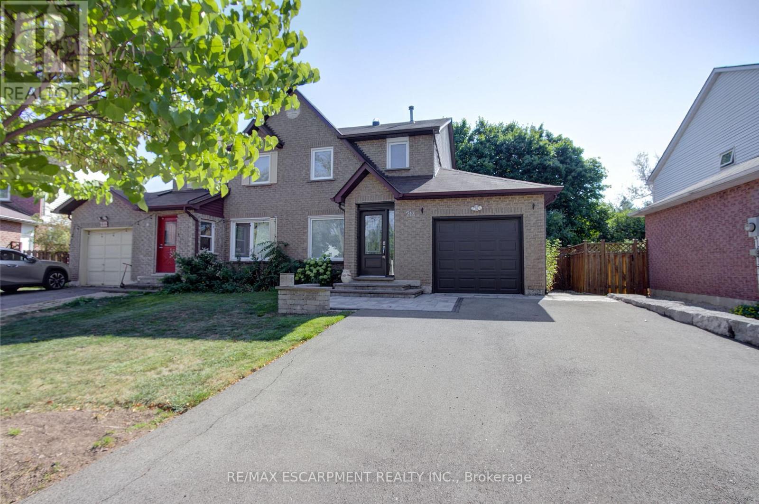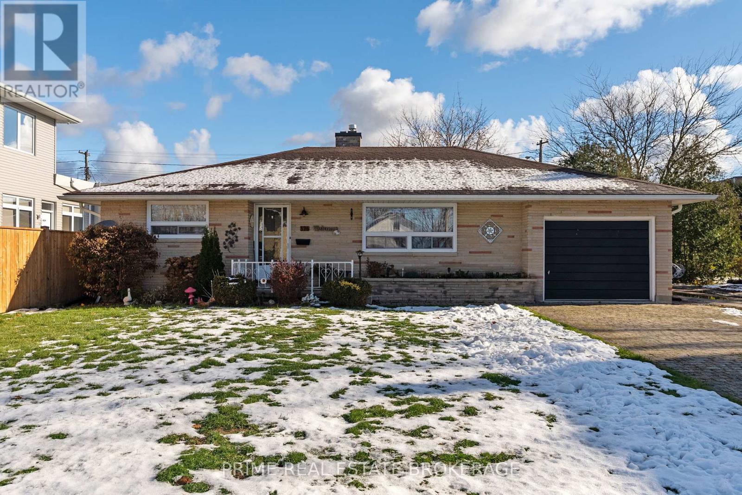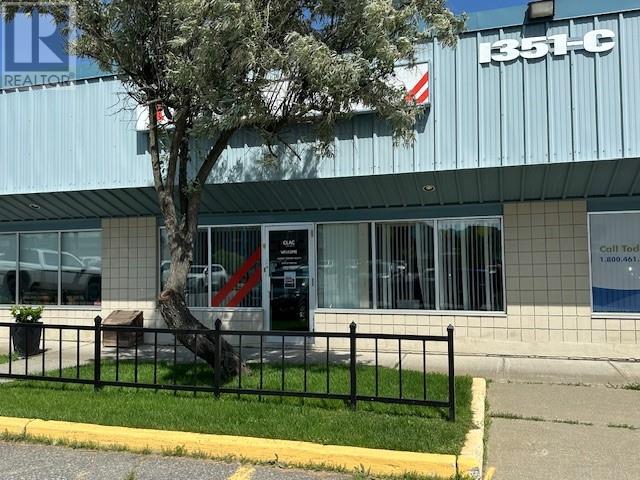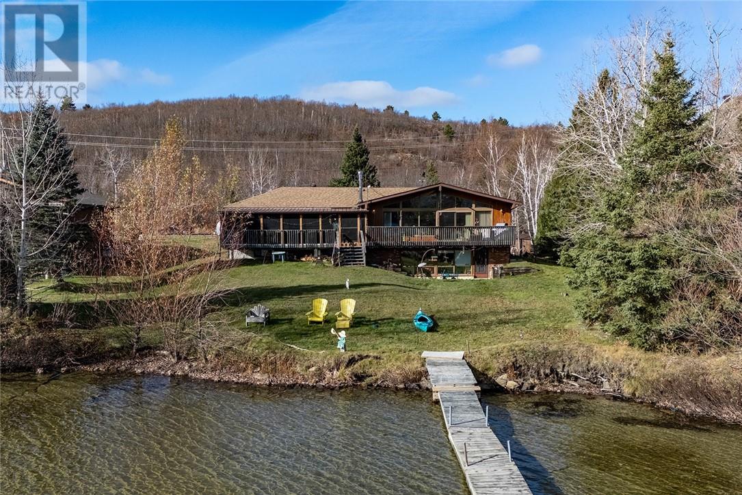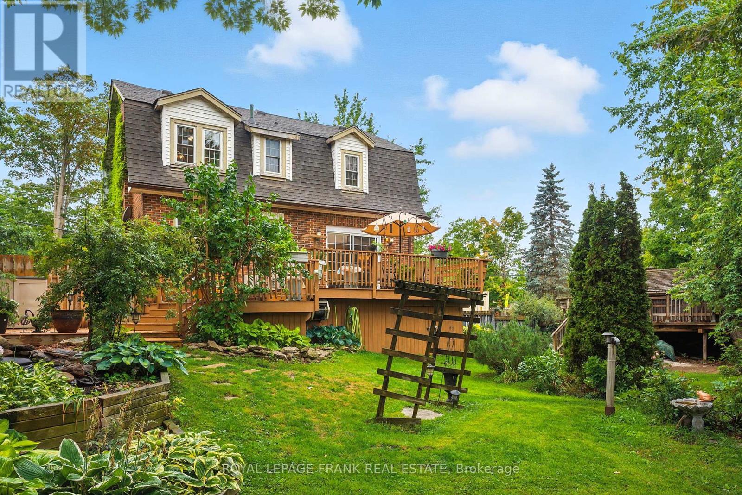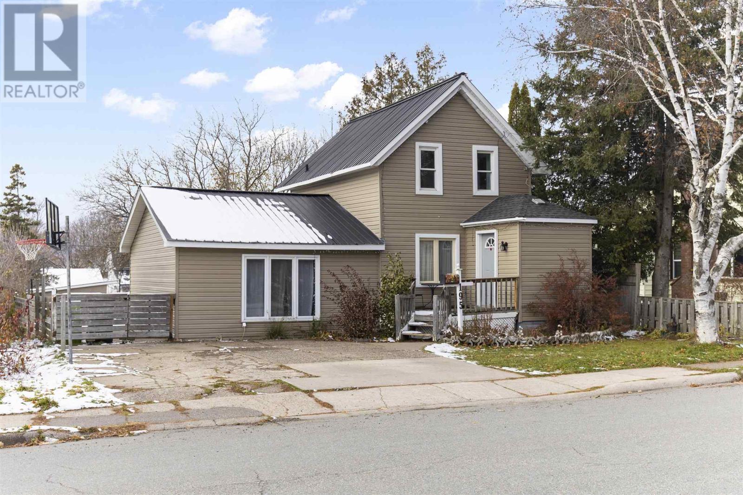66 George Robinson Drive
Brampton, Ontario
Welcome to a residence that perfectly blends elegance, functionality, and location. Situated in the highly sought-after Credit Valley community of Brampton, this rare 5-bedroom detached home rests on an oversized 44.46 x 129.11 ft, offering privacy, breathtaking views, and the kind of tranquility that is nearly impossible to find in todays market. With 3,448 sq ft above grade, plus the potential to expand through a separate-entrance basement, this property provides exceptional living space for large families, multi-generational households, or those who simply love to entertain in style.The tasteful brick-and-stone façade, extended driveway, and welcoming covered entryway set the stage for what lies inside. Soaring 9-ft ceilings and oversized windows create an airy feel, while the formal living and dining rooms are perfect. At the heart of the home lies the gourmet kitchen Complete with granite countertops, tile backsplash, stainless steel appliances, and custom cabinetry, the kitchen seamlessly combines functionality with timeless design. An eat-in breakfast area overlooks the ravine and provides walkout access to a large deck, extending your living space outdoors and offering unobstructed views of nature. Adjacent to the kitchen is the spacious family room, highlighted by a cozy gas fireplace. The hardwood flooring throughout the upper level Five generously sized bedrooms provide ample space for every member of the family. primary suite, a private retreat designed for relaxation. Featuring a large walk-in closet and a spa-like 5-piece ensuite with double sinks, soaker tub, and glass-enclosed shower. Owned Hot Water tank and water softener. Cold Cellar & Washroom roughin in the basement. Shed in bckyard. Easy access to Hwy 401 & 407. Close to GO station.Walking distance to Elarado Park , Bellcrest park and trails. Close to Churchville public school. One of Brampton's most sought-after neighborhoods. Location, Space, and Lifestyle All in One! (id:50886)
Upstate Realty Inc.
Upper - 29 Gladmary Drive
Brampton, Ontario
Beautiful 3,045 sq. ft. upper portion of a detached home available for short-term or long-term lease, featuring 4 spacious bedrooms, 3.5 bathrooms, an upstairs laundry room, and a large open-concept kitchen seamlessly integrated with the breakfast and living areas, complemented by a separate formal dining room. Shared parking on the driveway and in the garage. Tenants are responsible for 70% of utilities, with the option to adjust the rental rate to include utilities. This elegant and functional home offers a refined layout ideal for families or professionals seeking a comfortable and stylish living space in a desirable neighborhood. Option to lease full house including 2 bedroom basement apartment available for $6,000 plus utilities equating to a total living space of 4,170 sq ft. (id:50886)
Ashley
3308 Granite Gate
Burlington, Ontario
Superior Fernbrook Built Home on a Premium wide Lot with Full In-Law Suite- This one owner home features upgraded stucco & stone exterior-Fully Fenced Backyard with Mature Trees- Front Porch & Double Door Entry lead you to the Gracious Foyer and Impressive Bespoke Winding Staircase with custom Iron Spindles & 2 Storey Palatial Window bringing extra natural light indoors- Sprawling Great Room with Gas Fireplace, Smooth Ceilings & Hardwood Flooring- Neutral Décor, Pot Lights & Crown Moulding thru-out- European White Kitchen with Undermount lighting, Walk out to the Private Yard and Patio- Convenient Main Level Powder Room & Garage Access- Upper Level Laundry Room- Large primary retreat offers walk-in closet & 5 piece ensuite with Soaker Tub, Double Sinks and Oversized Seamless Glass Shower-Spacious Upper Landing w/Hardwood Flooring- Professionally Finished Lower Level In-Law Suite with 2nd Full Kitchen, Spacious Rec Room, 3 Piece Bathroom, 4th Bedroom & Bonus 2nd separate Laundry- This Alton Village Detached is walking distance to Top Ranking Schools, a state-of-the-art Community Centre & Library, Skatepark, soccer & football fields, Parks, Splashpads, Shopping & Medical plazas, just Minutes to all major Highways & GO Transit (id:50886)
RE/MAX Escarpment Realty Inc.
Platinum Lion Realty Inc
10 Agincourt Circle
Brampton, Ontario
This stunning Medallion-built home, located on a premium ravine lot at the corner of Mississauga Rd and Queen St, offers an ideal blend of sophistication, luxury, and comfort. The home boosts an approximate 5000 sq.ft living space with 4+2 bedrooms,+ a study (can be converted into 5 bedroom), & 6 bathrooms, it is designed for both family living and entertaining. The property boasts a beautiful walkout basement and backs onto a serene, picture-perfect pond, offering breathtaking views and a peaceful atmosphere. The home features 9-ft ceilings on the main & second floors, creating a bright, airy feel throughout. The main floor includes separate living and dining areas with hardwood flooring, accentuated by elegant pot lights that highlight the polished aesthetic of the space. The spacious family room, complete with pot lights, a gas fireplace, and a large window, is designed for relaxation and offers views of the beautiful surroundings. The kitchen is a chef's dream, featuring built-in appliances, a massive center island with a serving area, granite countertops, and a stylish backsplash. The space is perfect for preparing meals or hosting gatherings, and a rough-in for central vacuum adds convenience. The primary bedroom is a true retreat, with his-and-her walk-in closets and a luxurious 6-piece ensuite bathroom with 10ft tray ceiling the bedroom. In addition, the second floor includes a separate sitting loft, providing a perfect spot for quiet relaxation or family time. The 8.6-ft and 6.2-ft study lofts on the second floor offer additional versatile spaces for work or study. The finished walkout basement adds further value to this home, offering 2 additional bedrooms, perfect for guests or growing families, with cold cellar for extra storage. The basement seamlessly integrates with the rest of the home, providing both privacy and connection to the outdoor space. Close to all major amenities, Lionhead Golf Club, Highway 401 & 407 & Songbirds Montessori Academy. (id:50886)
Upstate Realty Inc.
Lower - 1 Dinosaur Street
Brampton, Ontario
Spacious living in one of the best neighbourhoods of Brampton. Lower Portion For Rent. Separate entrance to a 3 bdrm apartment with premium laminate floors.. Open Concept Living room and dining room. Good size Kitchen With S/s Stove (2025) and S/S Fridge. Additional fridge available for use. Prim bedroom comes with an ensuite washroom. Beautiful Layout, Premium Laminate Floors throughout! Shared laundry. 2 car tandem parking is included. Walking Distance To all amenities. Snow Removal on Tenants portion of driveway and side entrance area is Tenants Responsibility. Tenants to Pay 30% of the Utilities. (id:50886)
Homelife/response Realty Inc.
214 Ross Lane
Oakville, Ontario
Private Pie Shaped Lot on a Quiet Cul-de-Sac in Sought after River Oaks- This Open Concept Semi Detached Home backs onto Crosstown Trail just steps to Munns Creek- Thoughtfully Updated Main Level features rich Oak Floors, pot lights, Neutral Designer Paint Colours, Upgraded European White Kitchen with Quartz Counters, Breakfast Bar, Pendant & Undermount Lighting, Stainless Steel Appliances, Backsplash & Sliders to the Fenced, Mature Backyard- Custom Patio, Stone Water Feature and gate to the Nature Trail- Convenient 2 Piece Powder Room- Spacious Bedrooms, Updated 4 piece Bathroom- Finished Rec Room, Workshop with window & Potential to be a 4th Bedroom plus Coldroom/ Storage Area all complete the Lower Level- Oversized Driveway for 4 Cars- This in -demand North Oakville community features Top Rated Schools, the River Oaks Community Centre, Sixteen Mile Sports Complex, Nature Trails, shopping, restaurants, transit, plus easy access to all major highways (id:50886)
RE/MAX Escarpment Realty Inc.
376 William Street
South Huron, Ontario
Located near schools, the hospital, and the lively downtown core, this charming 2 bedroom brick bungalow offers an ideal opportunity for first time buyers or those seeking to downsize with ease. Step inside to a welcoming living room featuring a large picture window and an electric fireplace that adds character and warmth throughout the cooler months. The bright kitchen and adjoining dining area are enhanced by natural light and overlook the private, fully fenced backyard. The home features newer carpeting, and hardwood flooring paired with freshly painted living room. A convenient main floor laundry and mudroom provide added functionality and an abundance of storage cupboards. The primary bedroom offers double closets and the secondary bedroom is well-sized for guests or office use. A partial basement provides a utility area and crawlspace for additional storage. Outdoors, enjoy a spacious 14' x 12' deck, perfect for entertaining or unwinding, a shed and an elongated single car garage offering generous workspace and storage. This well-maintained home is a wonderful opportunity to move in and enjoy or update to make it your own in a convenient and desirable location. (id:50886)
Prime Real Estate Brokerage
1351 Kelly Lake Road Unit# C5
Sudbury, Ontario
1625 square feet or well appointed warehouse and office space in one of Sudbury's premier industrial malls. Previously used as a union office and training centre with some small area for storage. Finishings to offices is carriage trade and would make an ideal location for business services, engineering or administrative offices. Conveniently located in the heart of Sudbury's industrial area, you would have easy access to all major industries and highways 17, 69, and 144. Landlord will not consider demolition of offices as the previous tenant spent thousands on conversion this space to a first class training centre and administrative hub. The unit consists of 5 offices, training centre and kitchen. Parking is directly in front of the unit. Plenty of parking at the rear of the building. Currently listed at going rate of $19.00 per foot with $8.00 CAM (2025). (id:50886)
RE/MAX Crown Realty (1989) Inc.
2247 Sandy Cove Road
Sudbury, Ontario
Sprawling bungalow nestled away on a double level lot with fabulous view and frontage on Long Lake. This charming Viceroy with a comfortable interior offers southeast exposure, living room with vaulted ceilings and wall-to-wall windows to enjoy the view, multiple walkouts to wrap-around decking, country kitchen with loads of cabinets and primary bedroom with large walk-in closet and walkout to screened-in porch to enjoy your morning coffee. Basement is high and bright (walkout) and ready to be finished to your own liking. A rare opportunity to own one of Long Lake's few remaining beachfront properties in a peaceful private setting. The perfect canvas to rebuild, reconfigure or renovate and make it your own. Waterfront living at your back door with custom built changeroom by the water. Nice to show! (id:50886)
Exp Realty
117 - 48 C Line
Orangeville, Ontario
Stunning Corner Lot Detached Home | 3 Bed | 2.5 Bath | 2332 Sq Ft | Built in 2017. Welcome to this beautiful detached corner lot home in the heart of Orangeville, offering 2332 sq ft of elegant living space (as per MPAC). Built in 2017, POTL FEE $172 this bright and spacious 3 bedroom, 2.5 Bathroom home is located in one of the town's most desirable neighborhood. Step into a generously sized family room featuring hardwood floors, soaring ceilings, and large windows that flood the space with natural light. The modern kitchen boasts stainless steel appliances, a dedicated breakfast area, and double sliding doors leading to a private backyard - perfect for family gatherings and outdoor entertaining. (id:50886)
Upstate Realty Inc.
402 Eldon Road
Kawartha Lakes, Ontario
Small Town Perfection in Little Britain! This updated 4+1 bedroom, 2 bathroom, family home sits on a large lot with mature trees, perennial gardens, and has a detached garage with power. Inside, you'll love the modern kitchen with granite countertops and ample storage, renovated bathrooms, newer doors and windows, hardwood floors and the cozy gas fireplace. The bright basement with separate entrance offers endless possibilities. Fully fenced yard, backing onto green space and within walking distance to all amenities, this property is the perfect balance of small-town charm and city commuting convenience. A true hidden gem in character-filled Little Britain! (id:50886)
Royal LePage Frank Real Estate
195 Maple St
Sault Ste. Marie, Ontario
Welcome home to this inviting 3-bedroom, 1-bath property that combines comfort, convenience, and outdoor enjoyment. This home boasts separate dining room, kitchen with patio doors leading out to a deck and private fenced backyard. Relax or entertain outdoors with a hot tub, and gazebo. The paved driveway and steel roof add lasting value and low-maintenance appeal. Inside, you’ll love the refreshed bathroom and large primary bedroom. Located on a peaceful street. (id:50886)
Exit Realty True North


