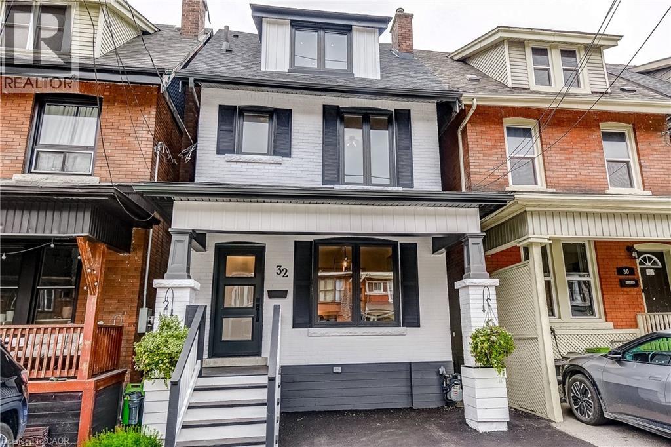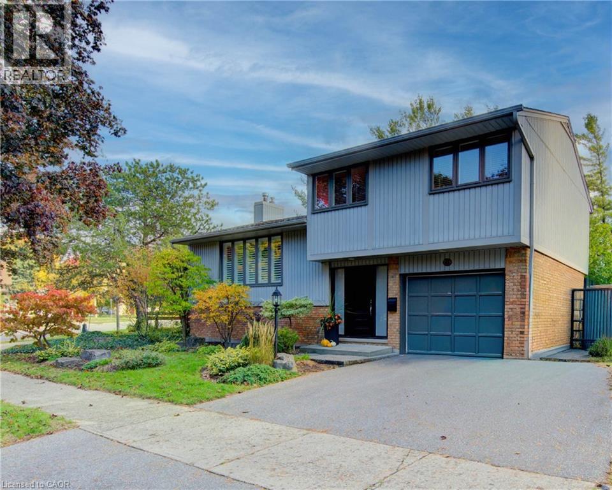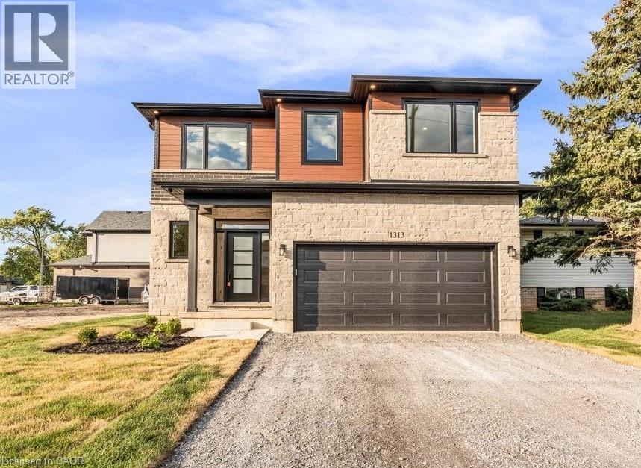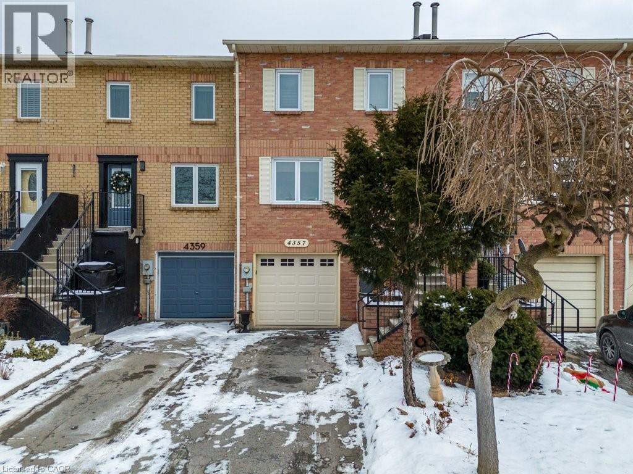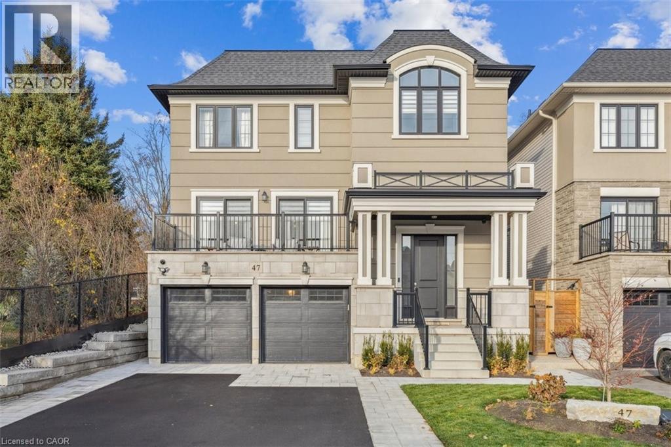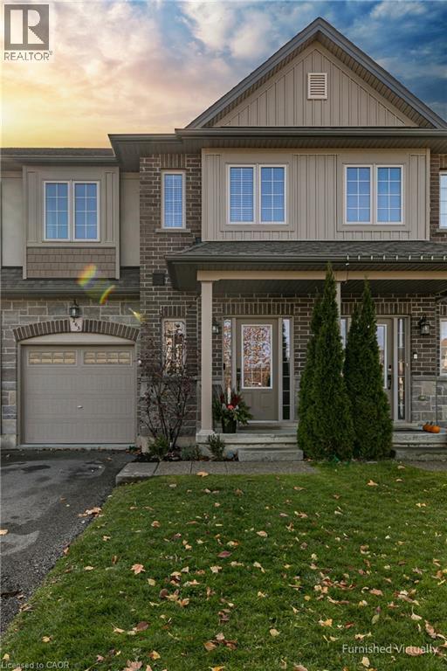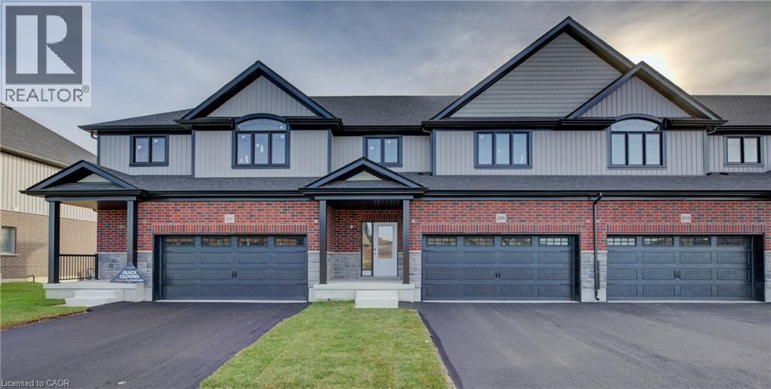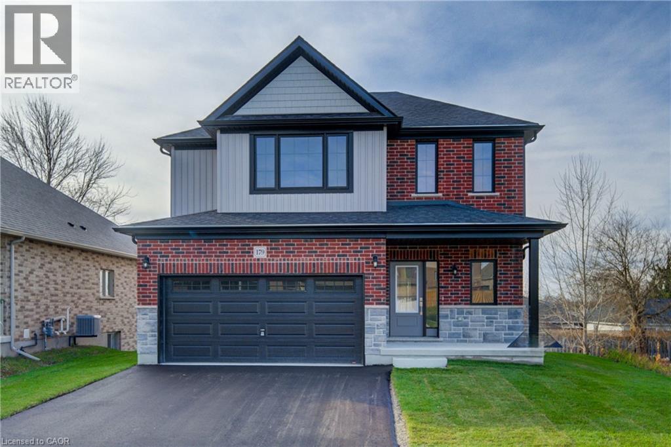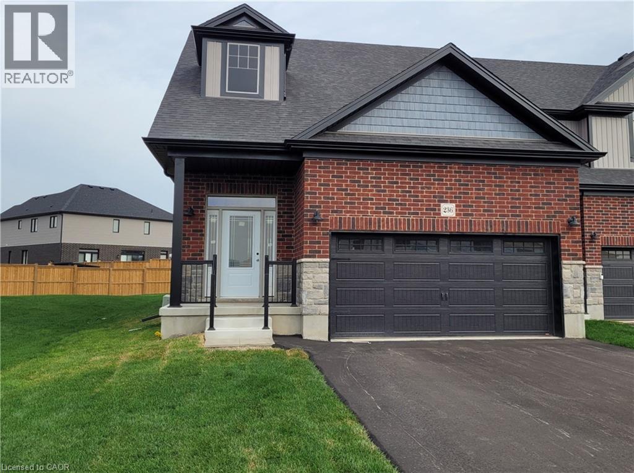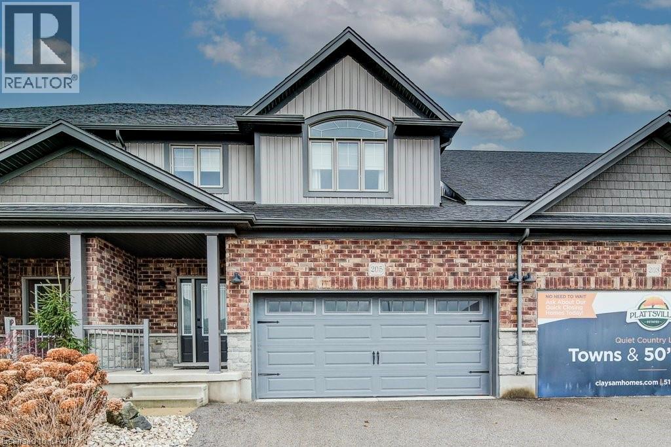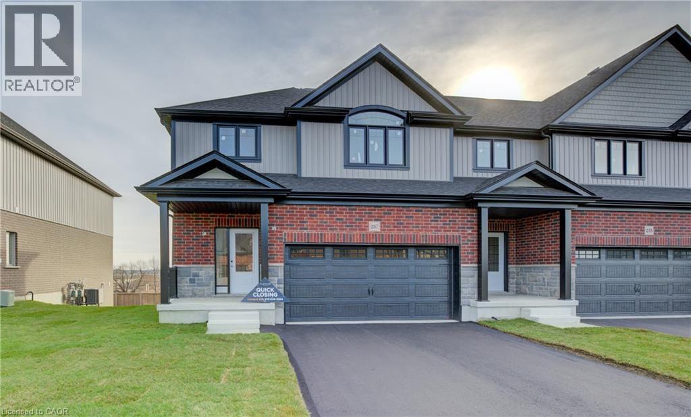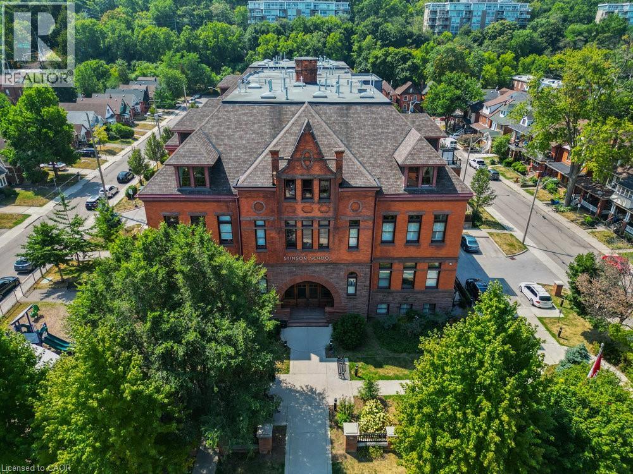32 Cumberland Avenue
Hamilton, Ontario
Welcome to 32 Cumberland Avenue a beautifully renovated home in the heart of Hamilton's historic and revitalized St. Clair neighbourhood. This turnkey property blends timeless character with modern upgrades, making it ideal for buyers seeking quality and convenience in one of the city's most walkable communities. Every detail has been carefully updated, including new plumbing, fixtures, and a full electrical upgrade with pot lights throughout. The home also features a new furnace, central air, and all-new ductwork for year-round comfort. Enjoy the efficiency and curb appeal of all-new windows, doors, siding, roof, soffits, gutters, and enhanced attic insulation. Inside, the heart of the home is a sleek kitchen with new cabinetry, stylish countertops, and a full set of stainless steel appliances perfect for hosting or relaxing. The home offers four bedrooms and three fully renovated bathrooms, including a stunning five-piece ensuite and walk-in closet in the primary suite. Generous secondary bedrooms provide ample space for families, professionals, or those working from home. Step outside to a newly landscaped backyard oasis with a private patio and new fencing ideal for entertaining or unwinding. Every exterior detail has been designed for low-maintenance living with high-end appeal. Just steps from a community park and a 3-minute walk to the iconic Wentworth Stairs and Bruce Trail, this location connects you to Hamilton's most scenic spots. The neighbourhood is thriving, with nearby developments like Stintson School Lofts and Vista Condos adding to its vibrancy. 32 Cumberland Avenue isn't just a home its a fresh start in a growing community. Whether you're a first-time buyer, downsizer, or investor, this property checks all the boxes. (id:50886)
Keller Williams Edge Realty
45 Shuh Avenue
Kitchener, Ontario
Pristine 4 level side split in exclusive and highly desired enclave of homes! This 3 bedroom gem has been meticulously maintained, updated and loved by the same family for over 40 years. Large main floor foyer with travertine floors has access to garage and conveniently located laundry room. The main level is open concept, carpet free and features a tastefully updated kitchen with centre island, potlights, abundance of cabinets, granite counters, s/s appliances, opening onto dining room with walk out to deck perfect for bbq, overlooking treed backyard. Sprawling living room with picture window and treed streetscape view rounds out the main floor. The third level features 3 good sized bedrooms and a full bathroom. Fully finished basement has additional 3 piece bathroom and walk out to backyard oasis with heated inground pool and lush gardens! Year round privacy with evergreen trees. Double wide driveway plus single car garage allows for plenty of parking. Full crawlspace allows for tons of storage. Updates include: Hot water heater (rental) 2024, A/C 2022, Furnace 2017, all windows, eavestroughs 2019, pool pump 2024, front door and shutters in 2023, pool shed roof 2025. Excellent location with easy access to Expressway, 401, schools, shopping, pharmacy, restaurants and public transit! Everything is done here, just move in and enjoy! (id:50886)
Peak Realty Ltd.
1313 Baseline Road
Stoney Creek, Ontario
This stunning brand-new, 2,694 sq. ft. home offers the perfect combination of modern design, spacious living, and an unbeatable location. Situated on a generous lot within walking distance to Lake Ontario and nearby parks, this home provides a serene setting while offering convenient access to highways for easy commuting. With 4 bedrooms and 2.5 bathrooms, this thoughtfully designed layout is perfect for families, entertaining, and everyday comfort. Inside, the open-concept floor plan features a gourmet kitchen with premium appliances, a large island, and quartz countertops that flow seamlessly into the bright and inviting living space. The luxurious primary suite boasts a spa-like ensuite with a soaker tub and glass shower, while the additional bedrooms offer ample space and natural light. Large windows throughout the home create an airy atmosphere, enhancing the modern aesthetic. This property also comes equipped with a range of upgraded features for your comfort and peace of mind, including a built-in security system with 4 exterior cameras, upgraded Wi-Fi pods installed throughout the entire home for optimal connectivity, and energy-efficient finishes. A spacious double-car garage, upgraded flooring, and designer fixtures throughout add even more value to this move-in-ready home. From its prime location to its luxury upgrades and customizable finishes, this home is a rare opportunity to create a space that truly feels like your own. Don’t miss your chance to own a beautiful new construction home in a sought-after neighbourhood—contact us today for more details! (id:50886)
RE/MAX Escarpment Realty Inc.
4357 Arejay Avenue
Beamsville, Ontario
Spoiled for space in this townhome in the heart of town! Come to Beamsville where the many walking paths lead to pools, splash pads, cooling rinks and many parks for the family! When looking for the immaculate home that is lovingly cared for with easy maintenance fully fenced in yard and family friendly neighbourhood you have found your new home! Updated kitchen with granite countertops with bonus island breakfast bar with extra cabinets. Formal living and dining room space with patio door leading to upper deck and bonus covered lower deck from the finished basement. Lots of room for Entertainment areas here and the two large bedrooms with large closets and a bathroom on every floor. Updates include, shingles, furnace (2013), air conditioning (2013), rental water heater (2018), some windows and doors and bathroom updates. Commuter friendly with the Go Bus Stop at the highway and On Demand Transit available too! (id:50886)
RE/MAX Escarpment Realty Inc.
47 Cielo Court
Hamilton, Ontario
Welcome to this exceptional four-year-new DiCenzo build offering over 3000 sq ft of total living space! Nestled on a private court, the property captivates immediately with pristine curb appeal, including a newly completed interlocking-stone driveway. As soon as you enter into the spacious foyer, it’s clear no upgrade has been overlooked. The open-concept main level features an elegant dining room with floor-to-ceiling windows and a walkout to the front balcony. The chef’s kitchen is beautifully appointed with premium appliances, abundant cabinetry, endless upgrades, and a versatile oversized front closet ideal for a dream pantry. Sliding doors lead to a covered porch perfect for summer entertaining. Floor-to-ceiling windows continue in the living room with double sliding French doors, custom built-ins, and a gas fireplace. A private powder room completes this level. The staircase with built-in lighting leads to three generously sized bedrooms. Bedrooms two and three share a Jack-and-Jill bathroom, and a dedicated laundry area adds convenience. The primary suite is a true retreat with dual walk-in closets and a luxurious five-piece ensuite. The lower level, with a separate entrance from the double-car garage, has been newly finished to include a secondary living area with custom built-ins, a three-piece bathroom, and an office or potential fourth bedroom with an egress window—ideal for extended family or guests. Outside, the backyard is designed for relaxation and entertainment with a covered porch, expansive fully fenced yard, and dedicated play area. This home is truly move-in ready and offers an exceptional lifestyle. Book your private showing today! (id:50886)
Royal LePage State Realty Inc.
263 Pumpkin Pass
Hamilton, Ontario
Welcome to 263 Pumpkin Pass in the heart of Binbrook’s family-oriented community. An executive-style townhouse offering comfort, style, and thoughtful upgrades. You’re welcomed by a spacious inviting foyer, an “exhale” space where you can decompress as you come in, set down your bags, hang coats in the entry closet, or slip inside directly from the garage. There’s plenty of room to greet guests, with a convenient 2-piece bath nearby. A beautifully upgraded wood staircase anchors this entry and sets the tone for the warmth and quality found throughout the home. The main floor opens into a bright living room designed for families and entertainers alike. The oversized living room features a versatile play nook or home office, while the eat-in kitchen has granite countertops, stainless steel appliances, quality cabinetry, and a charming pass-through window overlooking the living room. The dinette offers a walkout to fully fenced backyard with a wood deck and green space ideal for summer dinners, kids, pets, and relaxed outdoor living. Upstairs, a cozy loft area functions perfectly as a reading nook, homework spot, or office space. The second level has 3 bedrooms, 2 full baths, and second-floor laundry. The primary bedroom is complete with a walk-in closet and a 3-piece ensuite. This level also features engineered hardwood flooring in the hallway, nook, and primary bedroom adding both style and durability. The fully finished basement expands your living options with a large recreation room suitable for movie nights, a second office, kids’ play area, gym space, or whatever fits your lifestyle?. Plus. ample room for storage.? This turnkey home offers hardwood floors, upgraded counters, stainless appliances, engineered hardwood, a finished basement, and thoughtful spaces on every level. Whether you’re starting out, growing, or settling into your next chapter, this home offers something for everyone. Steps to schools, parks, walking trails, all Binbrook is loved for. (id:50886)
Century 21 Heritage Group Ltd.
235 Applewood Street
Plattsville, Ontario
Step into this stunning 3-bedroom, two-storey freehold townhome and prepare to fall in love! Bathed in natural light and boasting an unbeatable layout, this home feels more like a detached house than a townhouse — with all the perks and none of the headaches! Open concept main floor with large kitchen and living space perfect for entertaining. Upstairs you will find spacious bedrooms, including a jaw-dropping luxury primary suite with a spa-like ensuite you’ll never want to leave (think soaking tub, separate shower, and all the high-end finishes!) Rare WALK-OUT BASEMENT — endless potential for a rec room, home gym, in-law suite, or the ultimate man-cave. Pressure-treated deck off the back — ideal for summer BBQs, morning coffees, or just soaking up the peaceful Plattsville vibes. Double-car garage — say goodbye to brushing snow off your car all winter! Room for two vehicles + all your toys. Low-maintenance lifestyle in a friendly, quiet community — just minutes to the 401, Kitchener-Waterloo, and all the amenities you need. This isn’t just a townhouse — it’s your next chapter! Modern finishes, tons of storage, and that perfect blend of country charm with city convenience. Homes like this don’t last long in Plattsville! (id:50886)
Exp Realty
179 Applewood Street
Plattsville, Ontario
BRAND NEW and ready for immediate possession! Welcome to 179 Applewood Street, perfectly positioned in Plattsville’s most sought-after neighbourhood. Built by Claysam Homes, this highly coveted floorplan offers over 1,900 sq. ft. of bright, open-concept living on a quiet street with a spacious 50-ft lot. Step inside and experience a main floor designed for effortless entertaining—the ideal space to host friends, family, and unforgettable gatherings. Upstairs, you’ll find three impressive bedrooms, including a massive Primary suite, plus an additional large upper-level living room perfect for movie nights or a cozy retreat. The popular Birkdale 2 model also features a full double-car garage, providing fantastic storage and room for two vehicles. And with parks, trails, schools, and the recreation centre just minutes away, this location truly has it all. Don’t miss your chance to tour this spectacular home—your next chapter starts here! (id:50886)
Exp Realty
236 Applewood Street
Plattsville, Ontario
Price Improvement! Indulge in the elegance of the Serenity design freehold townhome, thoughtfully crafted on an expansive extra deep lot with a double car garage. Nestled on a private cul-de-sac, this newly build Claysam Home residence exemplifies refined living. This open-concept bungaloft boasts 9' ceilings with 8' door openings on the main floor, creating an inviting and spacious atmosphere. The well-appointed kitchen is adorned with quartz countertops, adding a touch of sophistication. The generously proportioned Master bedroom enhances the main floor living experience, providing comfort and style. Ascend to the upper level to discover a large loft area, an additional 4-piece bathroom, and a spacious bedroom with a walk-in closet. The property's remarkable frontage of over 52 feet opens up a world of yard possibilities, allowing you to tailor the outdoor space to your desires. With meticulous attention to detail and an emphasis on quality, this residence offers a unique blend of functionality and luxury. Don't miss the opportunity to experience the serenity and sophistication of this exceptional townhome. Contact us today for a private viewing and explore the endless possibilities that come with this distinctive property. Limited time promotion - Builders stainless steel Kitchen appliance package included! (id:50886)
Exp Realty
205 Applewood Street
Plattsville, Ontario
Absolutely stunning FREEHOLD double-car garage townhome, Claysam Homes MODEL HOME – loaded with thousands in premium upgrades! Never lived in and Move in Ready. Step inside this bright and spacious 1,597 sq.ft. beauty and prepare to fall in love. Soaring 9ft ceilings on the main level, upgraded trim and doors, designer light fixtures, and a gourmet kitchen that will make you the envy of all your friends. We’re talking premium stainless steel appliances, sleek quartz countertops, extended height cabinetry and a massive island with breakfast bar. The open-concept living and dining area is perfect for entertaining, with oversized windows flooding the space with natural light and a sliding door walkout to your private backyard oasis. But here’s the game-changer: rare PRIVATE DIRECT ACCESS from the garage straight into the backyard. Upstairs, retreat to three generously sized bedrooms, including a luxurious primary suite with a huge walk-in closet and spa-like ensuite. Convenient upper-level laundry means no more lugging baskets up and down stairs! Located on a quiet cul de sac in charming Plattsville, you’re just minutes from parks, trails, schools, and the 401. Quick commute to Kitchener, Waterloo, Cambridge, or Woodstock. Enjoy small-town living with big-city convenience! This is not just a townhome – it’s the upgraded, move-in-ready, no-expenses-spared MODEL HOME you’ve been waiting for. Properties like this don’t last long… (id:50886)
Exp Realty
237 Applewood Street
Plattsville, Ontario
Step into this stunning 3-bedroom, two-storey freehold townhome and prepare to fall in love! Bathed in natural light and boasting an unbeatable layout, this home feels more like a detached house than a townhouse — with all the perks and none of the headaches! Open concept main floor with large kitchen and living space perfect for entertaining. Upstairs you will find spacious bedrooms, including a jaw-dropping luxury primary suite with a spa-like ensuite you’ll never want to leave (think soaking tub, separate shower, and all the high-end finishes!) Rare WALK-OUT BASEMENT — endless potential for a rec room, home gym, in-law suite, or the ultimate man-cave. Pressure-treated deck off the back — ideal for summer BBQs, morning coffees, or just soaking up the peaceful Plattsville vibes. Double-car garage — say goodbye to brushing snow off your car all winter! Room for two vehicles + all your toys. Low-maintenance lifestyle in a friendly, quiet community — just minutes to the 401, Kitchener-Waterloo, and all the amenities you need. This isn’t just a townhouse — it’s your next chapter! Modern finishes, tons of storage, and that perfect blend of country charm with city convenience. Homes like this don’t last long in Plattsville! (id:50886)
Exp Realty
200 Stinson Street Unit# 217
Hamilton, Ontario
Unadulterated Joy... A rare chance to own a piece of Hamilton history. Originally built in the late 1800s as part of the Stinson School, this former gymnasium has been reimagined as a spacious two-level loft that blends architectural drama with everyday comfort. The home spans over 1,600 square feet and includes three bedrooms and two full bathrooms. Double-height ceilings and expensive windows create an airy, light-filled atmosphere, while heritage details-like exposed brick, original terrazzo steps, and original wood beams-give the space unmistakable character. Two lofted areas overlook the open living and kitchen spaces, offering flexibility for work, relaxation, or creative pursuits. An impressively tall sliding glass door connects the dining area to a private 180-square-foot terrace, complete with the steps down to your own parking space for direct exterior access. Outside your door, it's an easy walk or bike ride to St. Josephs Hospital, the Rail Trail, and the Wentworth Stairs, with a 15-minute bus ride to McMaster University. Life at Stinson Lofts is defined by more than beautiful design-it's about connection. Residents enjoy a welcoming community, with regular social gatherings and building events. Secure entry and professional management add peace of mind, all within the walls of one of the city's most admired historic conversions. Over $100,000 spent in high end upgrades. This unit it top notch. (id:50886)
Real Broker Ontario Ltd.

