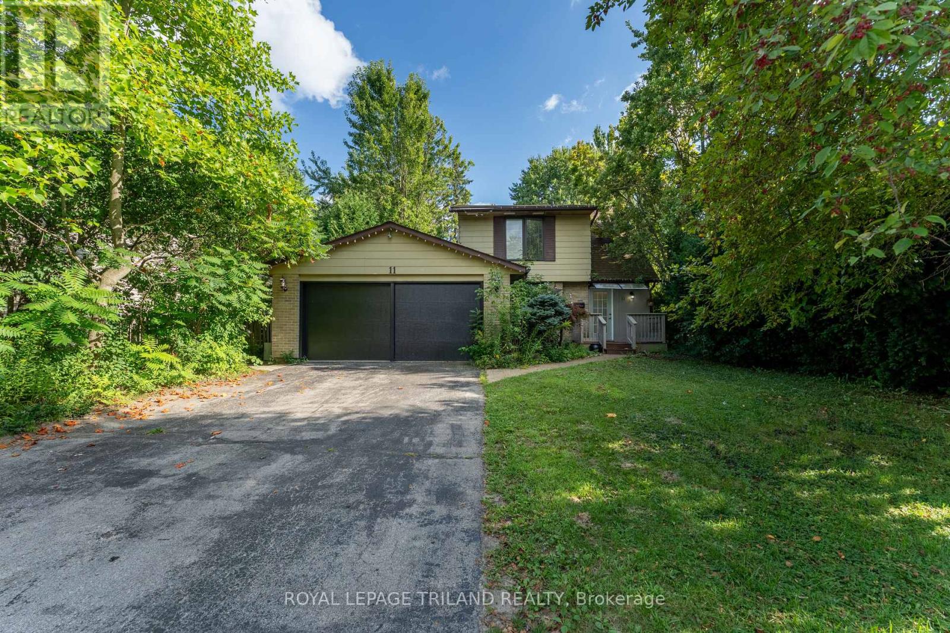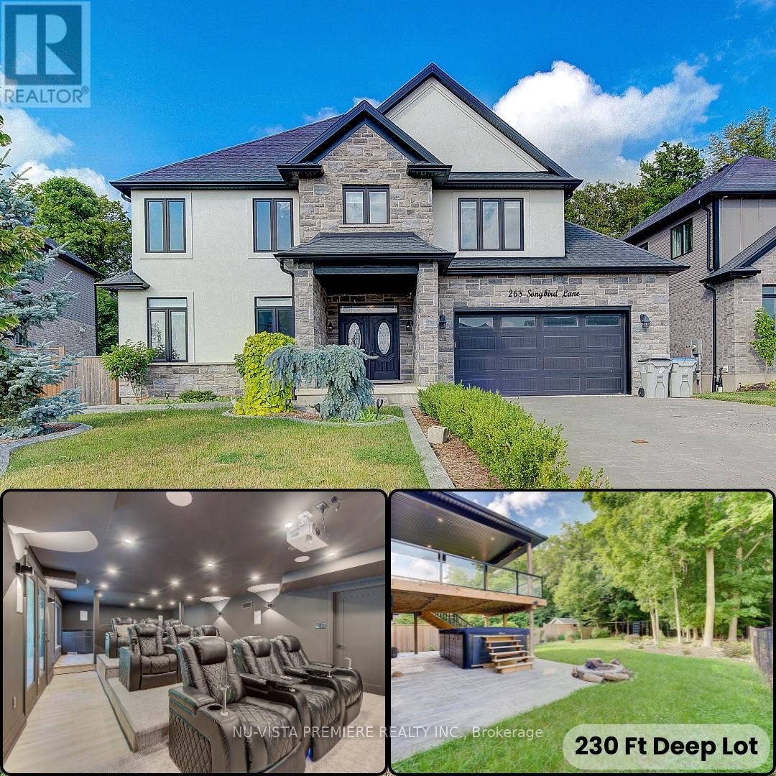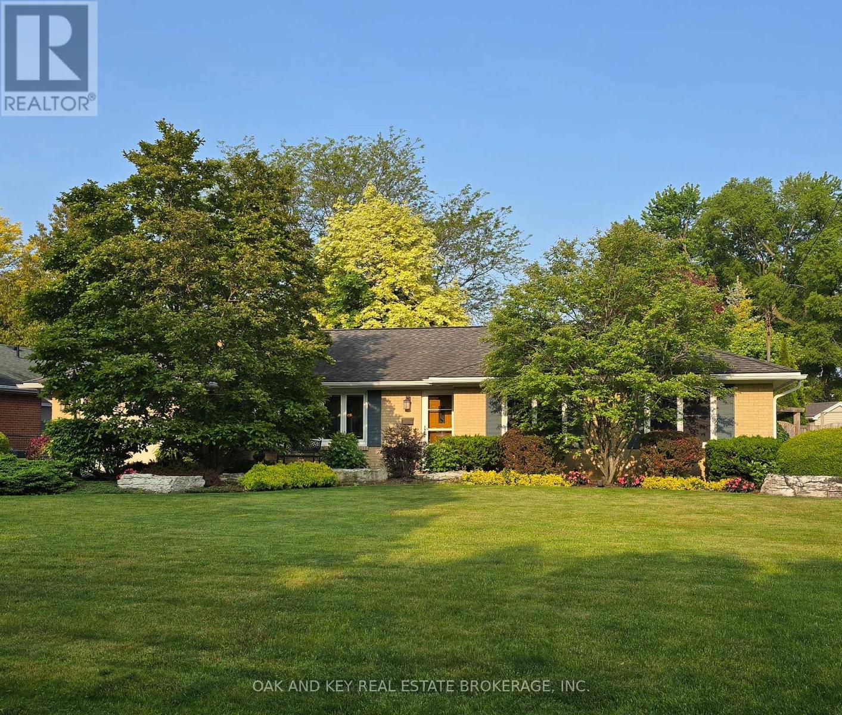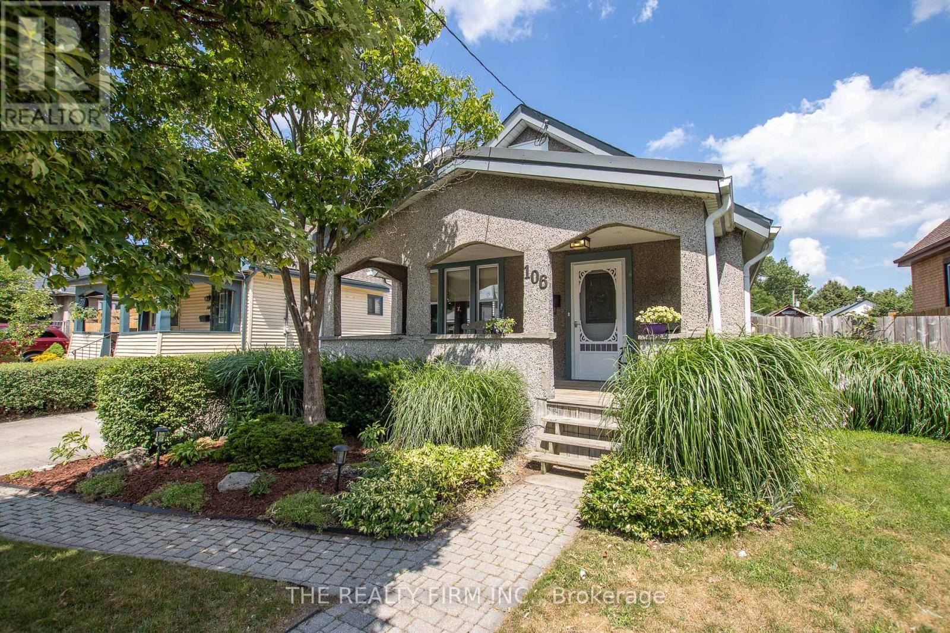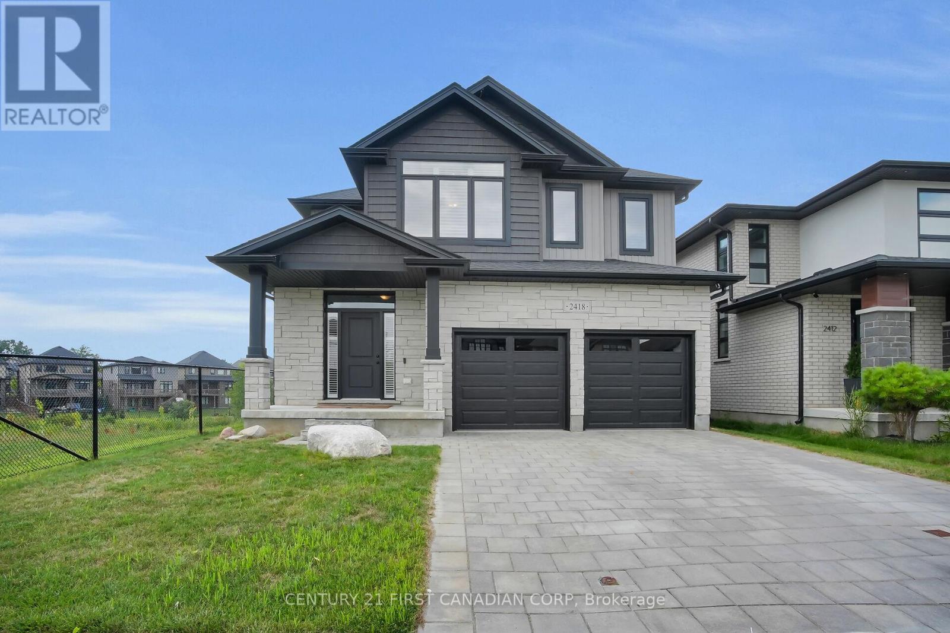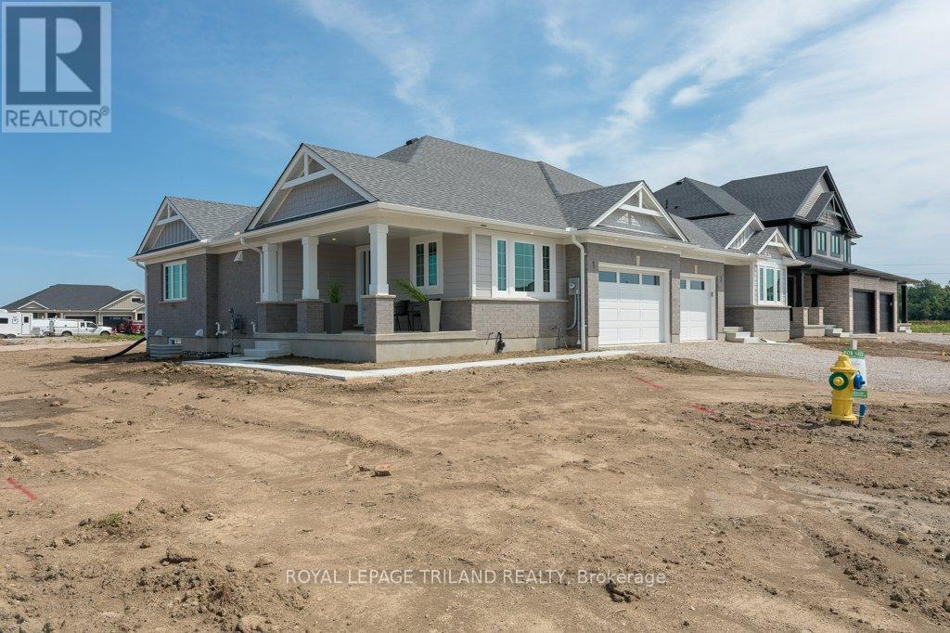11 Crabtree Avenue
London North, Ontario
Welcome to 11 Crabtree Ave! This Sifton-built 4-bedroom, 2-bathroom two-storey home has been recently updated and is situated on a large lot in the desirable White Hills neighbourhood! Step inside to find a bright and spacious living room with a cozy fireplace, and a dine-in kitchen offering plenty of storage fully updated in 2025. The main floor also features a convenient bedroom and a modern 3-piece bathroom with in-suite laundry, also updated in 2025, providing both function and style. Upstairs, you'll find three additional bedrooms and a beautifully refreshed 4-piece shared bathroom updated in 2025.Enjoy the outdoors in your large, fully fenced backyard with a covered patio, surrounded by mature trees perfect for relaxing or entertaining. Additional features include: Updated 100 AMP breaker panel New laminate flooring throughout Freshly painted interior Brand new garage door Ideally located just minutes from schools, parks, trails, and shopping, this home offers a fantastic opportunity to own a detached property in a family-friendly neighbourhood. Don't miss your chance to make this move-in ready home yours! (id:50886)
Royal LePage Triland Realty
268 Songbird Lane
Middlesex Centre, Ontario
230 FT DEEP LOT! WALK-OUT FINISHED BASEMENT! HOME THEATRE! SWIM SPA! + MORE!! Welcome to 268 Songbird Lane - From the moment you walk through the door, you'll feel the difference - understated elegance, everyday comfort, and exceptional design come together seamlessly in this remarkable home. The heart of the home is a chef's dream: a stunning, modern kitchen with an expansive island perfect for gatherings, plus a dedicated butler's kitchen with a SECOND STOVETOP and ample prep space. Whether you're hosting a lively dinner party or enjoying a quiet night in, this space is designed to impress.The open-concept great room is truly breathtaking, with soaring ceilings and expansive windows that flood the space with natural light, all while offering serene views of the beautifully landscaped backyard framed by mature trees. A grand, light-filled main-floor office adds both function and sophistication to your work-from-home life. Upstairs, retreat to the luxurious primary suite complete with a generous walk-in closet and spa-inspired ensuite. Two additional bedrooms, each spacious enough to be considered master-sized, offer plenty of room for family or guests, all with ensuite baths that blends comfort and style. Downstairs, the finished WALK-OUT lower level elevates your living experience. This is where lifestyle shines - with a full HOME THEATRE, a striking WET BAR, a spacious bedroom, and a partially finished bathroom - perfect for entertaining, relaxing, or even accommodating multi-generational living.Step outside into your private backyard oasis, featuring an expansive covered deck, a swim spa, cozy firepit, and lush landscaping that creates the ultimate retreat for unforgettable summer evenings. Practicality is also key, with a spacious 4-car driveway and thoughtful design throughout. Every detail of this home reflects a perfect blend of luxury, functionality, and modern living. 268 Songbird Lane isn't just a house - it's the lifestyle you've been dreaming of. (id:50886)
Nu-Vista Premiere Realty Inc.
487 Melcrest Road
London South, Ontario
Garden Paradise - Stunning 75 x 200 landscaped lot. Discover one of the most tranquil and picturesque backyards in the heart of the city. This charming bungalow has been meticulously maintained, both inside and out. The expansive double driveway accommodates 4 to 6 vehicles, and the impressive 70-foot deep, single-width garage easily fits up to 3 vehicles and still leaves a large workshop with great storage, ideal for car enthusiasts or hobbyists. Inside, the cozy living room features a gas fireplace, while the dining area offers serene views of the beautifully landscaped rear yard. The updated kitchen opens directly onto a covered back deck, perfect for morning coffee or evening entertaining. With three spacious bedrooms and a lower-level family/games room, there's room for everyone to relax and enjoy. Outdoors, you'll find an inground irrigation system, a peaceful waterfall feature, birdbaths, and a private well for irrigation and gorgeous landscaping . Words and even pictures cant fully capture the beauty and serenity of this home. Book your private showing today. A comprehensive list of outdoor inclusions is available upon request. (id:50886)
Oak And Key Real Estate Brokerage
711 Cathcart Boulevard
Sarnia, Ontario
Live where lifestyle meets location in Sarnia's sought after North End! Just steps to your morning coffee at Starbucks or Tim Hortons, groceries, gym, and a quick bike ride or leisurely walk to Canatara Park and the sandy shores of Lake Huron. This charming 3-bedroom, 2 full bathroom home puts you in the heart of it all. Inside, you'll find a bright open-concept layout with a sun-filled living room, spacious dining area, and a kitchen that offers plenty of storage and counter space. Step outside to your backyard, complete with a cement patio and fully fenced yard. With a location that cant be beat, this is a great opportunity to enjoy comfort, convenience, and a walkable North End lifestyle. Furnace '21. HWT is a rental. (id:50886)
Initia Real Estate (Ontario) Ltd
106 Brampton Road
London East, Ontario
Elegantly updated bungalow just steps from Carling Park and great shopping--welcome to 106 Brampton Road. This street is hidden away in a lovely part of Knollwood Park. The current owners have done many improvements like a brand new kitchen with quartz counters and a stylish backsplash. Behind this chef-friendly kitchen is an enchanting dining room with vaulted ceiling. The view onto the deck is lovely in all 4 seasons, but especially enticing in the summer as it looks out onto a recently updated kidney shaped inground pool resplendent with new pump, liner, concrete and pool lines! All this surrounded by lovingly manicured gardens! The single garage is very wide and there is a workroom behind it. Everything is spotless and move-in ready. The primary bedroom overlooks the stunning backyard followed by a cute main floor full bath plus two further bedrooms, one currently used as an oversized closet; the other a gym. The lower level has another full bath plus laundry and two further rooms--one for an office etc. and the other a cozy but roomy rec room. Lots of storage on the lower level as well. There is nothing to do here but position your deck chairs! Schedule your viewing today! (id:50886)
The Realty Firm Inc.
3373 Pioneer Parkway
London South, Ontario
Welcome to this beautifully appointed all-brick & stone bungalow offering 3+1 bedrooms and 3 bathrooms, ideally located near top-rated schools, dining, shopping, and with easy highway access. This thoughtfully designed home combines luxurious finishes, open-concept living, and exceptional outdoor amenities. Step into the foyer with its soaring 13 ft ceiling and large transom window that floods the space with natural light. The ceramic tile flows through the foyer, kitchen, all bathrooms, and laundry room. Entertain in the open-concept great room featuring an integrated sound system and a cozy gas fireplace with direct access to a bright dining area which overlooks the rear oasis. The custom kitchen is a chef's dream with designer espresso cabinetry, stainless steel appliances, gas stove, granite counters, corner glass display cabinet, and a beautiful tile backsplash. California shutters throughout this main space enhance the decor. The 5-piece main bath is recently renovated or retreat to the luxury primary suite with 10-foot ceilings and a spa-like ensuite featuring a jacuzzi tub. New double doors lead to your private, backyard paradise. Enjoy the heated, (converted) saltwater pool with decorative waterfall, surrounded by crisp landscaping, low-maintenance features, covered rear deck area and abundant space for tanning. Gas line access to the BBQ ensures many cooking options. The fully finished basement is a showstopper featuring custom built-ins, a stylish bar, a cozy family room with an electric fireplace, a 4-piece bathroom, home office, generous family room, and a spacious fourth bedroom. Also included is a purpose-built home gym of over 350 sq ft. Additional highlights include tray detailing in the primary bedroom & great room, triple garage, central vac, ample storage and main floor laundry. This is a rare opportunity to own a beautifully finished, move-in-ready bungalow in a desirable location. Don't miss your chance to call this exceptional property home! (id:50886)
Sutton Group Preferred Realty Inc.
516 Jeffreybrook Drive
London North, Ontario
Welcome to 516 Jeffreybrook -- Your Stoney Brook Heights Oasis! A stylish two-story, four-bedroom home in the heart of Masonville, offering elegant design and family-friendly features. Enjoy a two-car garage, beautifully landscaped yard, and a heated in-ground salt water pool with diving board and gazebo, built for summer fun and lounging. Step into a soaring foyer with chandelier and ceramic flooring. Living room to one side, sitting room to the other, and a graceful staircase ahead. Down the hall, you'll find a 2-piece powder room and a stunning kitchen updated in 2019, complete with ceramic flooring, new cabinets, stainless-steel appliances, and new countertops. A window above the sink frames your backyard oasis. A French door opens into a formal dining room with hardwood flooring, ideal for gatherings. The living room features a decorative plaster ceiling and bay window, while the family room, on the other side of the kitchen, has a real woodburning fireplace, access to the patio, and don't forget the sitting room. A versatile bonus room, that could be an office, playroom, or even a main floor bedroom. Upstairs, the primary bedroom boasts his and hers closets and a 4-piece ensuite. Three additional bedrooms and a second full bath complete the upper level. The renovated lower-level rec room (2025) includes a den and walk-out to the backyard, offering Granny Suite potential. Updates Include: Lower-Level Rec Room renovation & paint (2025), Carpet upstairs (2020), Main floor ceramic flooring, many windows, concrete patio & driveway (2018), Pool heater (approximately 4 years old), Furnace & AC (approximately 10 years old). Owned tankless water heater. This home is close to excellent schools, parks, shopping, medical services, highways, and transit. (Other room on main is eating area. Other areas on lower could be storage). Measurements by listing agent. Book your showing today. (id:50886)
Red Door Realty Ltd.
611 Chiddington Avenue
London South, Ontario
Welcome to this well-maintained four-level side-split in the sought-after neighbourhood of Lockwood Park in South London. This home offers a functional layout with three spacious bedrooms and two full bathrooms. The main level features updated hardwood flooring and a bright living and dining area, ideal for everyday living and entertaining. Upstairs, you'll find three generously sized bedrooms, including a primary suite with a walk-in closet. The main bathroom is well-appointed with a soaker tub and separate shower, offering comfort and convenience for family use. The lower level includes a second full bathroom that was renovated in 2024, along with a separate entrance and a flexible space that could serve as a fourth bedroom, home office, or additional living area. Notable updates include a new furnace installed in 2021 and a resurfaced driveway completed in 2020. The backyard has been thoughtfully landscaped with low-maintenance shrubs and perennials, and the deck was newly faced in 2025. Enjoy a private outdoor space that backs directly onto a park and Sir George Etienne Cartier Public School. This home is ideally located close to Victoria Hospital, Downtown London, White Oaks Mall, Highway 401, and the Bus Rapid Transit corridor. Whether you're commuting or enjoying nearby amenities, this property offers a quiet residential setting with excellent access to everything South London has to offer. (id:50886)
Century 21 First Canadian Corp
211 Tavistock Road
London South, Ontario
3+1-Bedroom bungalow nestled in the heart of Westmount. Set on a generous 60' x 120' lot, this move-in ready home offers the perfect blend of comfort, style, and convenience. Step inside to discover a fully renovated main floor featuring gleaming hardwood floors, quartz and granite surfaces, and a modern kitchen complete with a new fridge (2017), induction range (2022) and dishwasher (2023). The spacious and functional layout is ideal for families of all sizes, whether you're just starting out, growing, or looking to downsize without compromise. Enjoy outdoor living with a new deck, patio pavers, resin shed (2017), and a gazebo (2018) All surrounded by perennial gardens and a fully fenced yard, ideal for kids and pets. There's also a gas BBQ hookup, deep garage with overhead storage, and an additional storage shed. This home is perfectly situated in a quiet, mature neighbourhood, walking distance to 6 public parks, multiple schools (5 elementary and 2 high schools within 2.3 km), and just minutes from shopping, coffee shops, restaurants, places of worship, and grocery stores. Commuters will love the easy 5-minute access to Hwy 401 and 402, and you're just a short drive to downtown London. Whether you're a young family, growing household, or empty nester looking for modern upgrades in a well-established area, this is a home you won't want to miss. Closing date is flexible. Putting a bathtub in the bathroom is negotiable. (id:50886)
RE/MAX Icon Realty
41 - 30 Doon Drive
London North, Ontario
Welcome to this beautiful one-floor 'bungalow' condo in prestigious North London 'Masonville Neighbourhood'. Much sought after condo complex featuring 2+1 spacious bedroom, 3 full bathrooms, plus a versatile study/den on the main floor. The bright and spacious living room boasts a cozy gas fireplace. Eat-in kitchen with patio doors that step out to your private patio area backing to some green space...a peaceful space to relax or enjoy your morning coffee. The lower level is ALL NEW...featuring a large finished space perfect for a family room, guest area, or home gym, a bedroom and a full 3 piece bath. The lower level also has direct access from garage entry level...perfect for added privacy and functionality or to have a separate living quarters for a graduate student or multi-family living. Enjoy low-maintenance living with plenty of room to spread out, whether you're downsizing or just looking for main-floor living without compromise. Close to shopping, parks, medical offices, and transit, Masonville, hospitals and the University...this North London gem is move-in ready and waiting for you! (id:50886)
Coldwell Banker Power Realty
2418 Tokala Trail
London North, Ontario
Welcome to 2418 Tokala Trail! Where Contemporary Design Meets Everyday Luxury. This meticulously maintained 2019 Mackenzie-built home offers upgrades galore and a rare blend of modern style and family-friendly function, set on a premium lot backing directly onto a protected trail with no neighbour on one side for unmatched privacy and connection to nature. From the stone driveway and elegant stone and brick exterior to the 9 foot ceilings, engineered hardwood floors, and California shutters throughout, every detail reflects elevated design. The open-concept main level features bright living and dining spaces that flow seamlessly to a cozy breakfast nook and a deck overlooking tranquil green-space. The chef-inspired kitchen boasts quartz countertops, gas stove, custom cabinetry, designer fixtures, a large island, and a walk-in pantry with garage access, ideal for entertaining or busy weekday living.Upstairs, the primary suite is a private retreat with recessed ceiling, walk-in closet, and a spa-like 5-piece ensuite featuring an upgraded soaker tub and quartz-topped double vanity. Three additional bedrooms with blackout blinds, a stylish 4-piece bath, and second-floor laundry complete this perfectly planned level.The professionally finished walk-out basement (2022) adds flexibility with a spacious rec room, electric fireplace, gym or office space, and a fifth bedroom with a stunning cheater ensuite, ideal for guests, in-laws, or a nanny suite. Enjoy a fully fenced backyard and a location close to top-rated schools (St. Gabriel, St. Andre Bessette, Banting, and Northwest Public School), as well as parks, golf, restaurants, and Masonville Mall. Design-rich, upgrade-loaded, and move-in ready, 2418 Tokala Trail is the one you've been waiting for! (id:50886)
Century 21 First Canadian Corp
1 Harrow Lane
St. Thomas, Ontario
Welcome to 1 Harrow Lane in the desirable Harvest Run community of St. Thomas! Introducing the Rockwood Plan a brand-new design by Doug Tarry Homes, thoughtfully crafted for both first-time buyers and those looking to downsize with ease. Step onto the inviting covered front porch and into a bright foyer. Just off the entrance is a cozy den, perfectly suited for a home office, quiet reading space, or a peaceful retreat. To the left, you'll discover a stunning open-concept kitchen, complete with quartz countertops and a breakfast bar island. The kitchen flows effortlessly into the spacious great room, creating a warm and airy atmosphere with gorgeous windows. Tucked just behind the kitchen, a stylish butlers pantry leads to the mudroom, which includes convenient main floor laundry and a powder room for guests. Off the great room, the primary bedroom provides a private sanctuary with a walk-in closet and a sleek 4-piece ensuite. The finished basement offers incredible additional living space featuring a large rec room, a full 3-piece bathroom, and a generously sized second bedroom with its own walk-in closet, ideal for guests or extended family. Why choose Doug Tarry? Not only are all their homes Energy Star Certified and Net Zero Ready but Doug Tarry is making it easier to own your first home. Reach out for more information on the First Time Home Buyer Promotion. 1 Harrow Lane is ready for you to call it home! (id:50886)
Royal LePage Triland Realty

