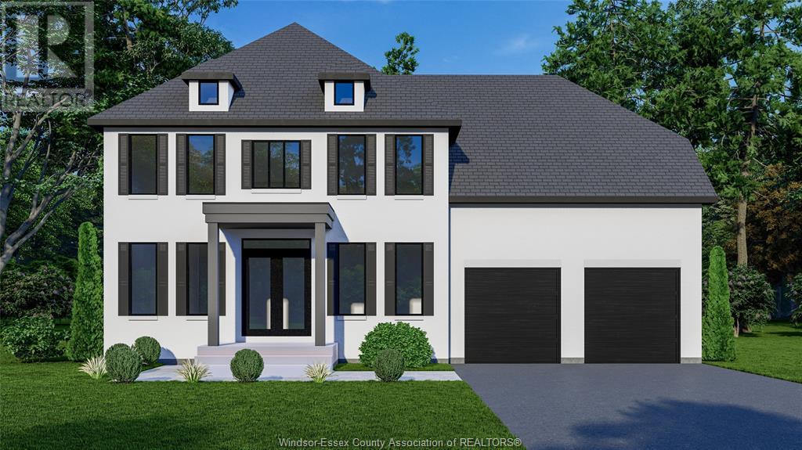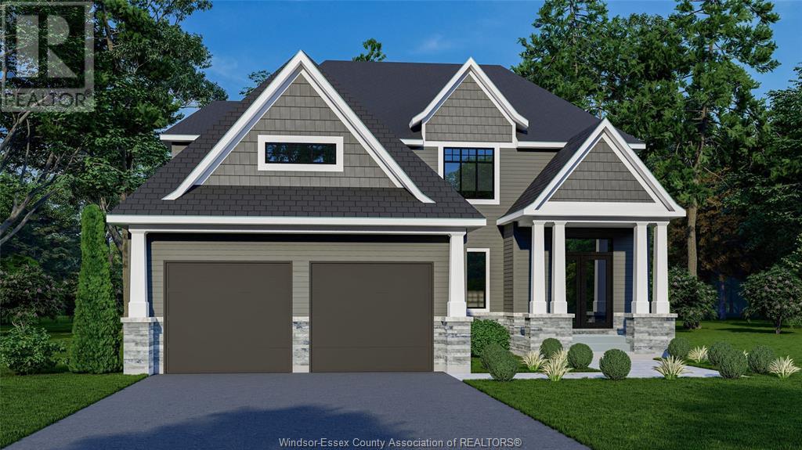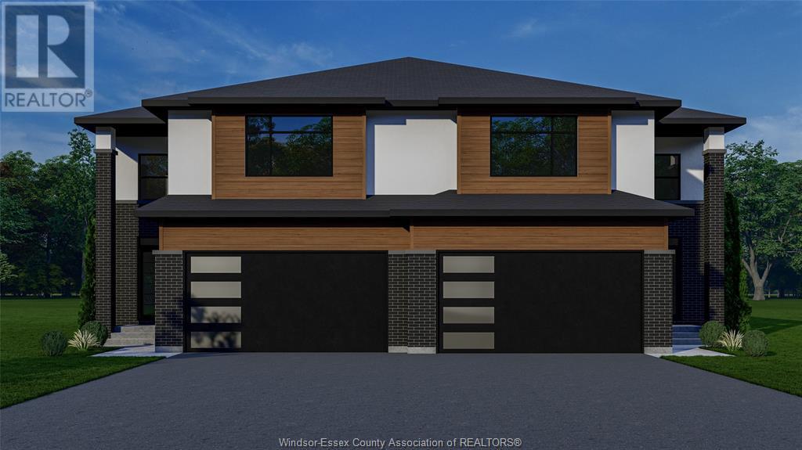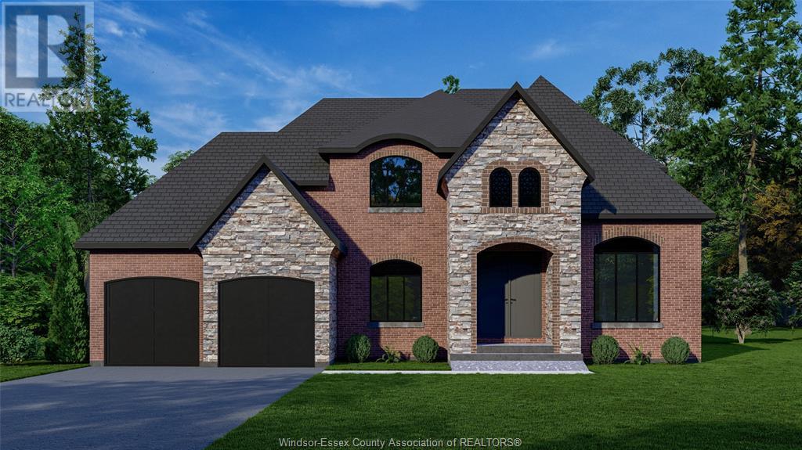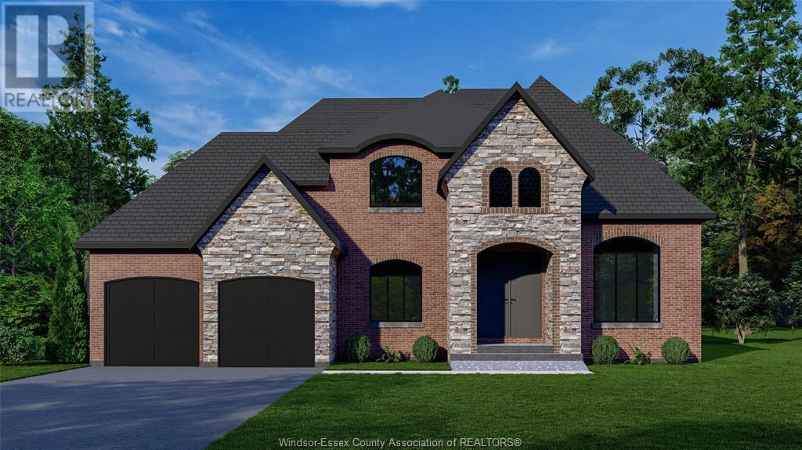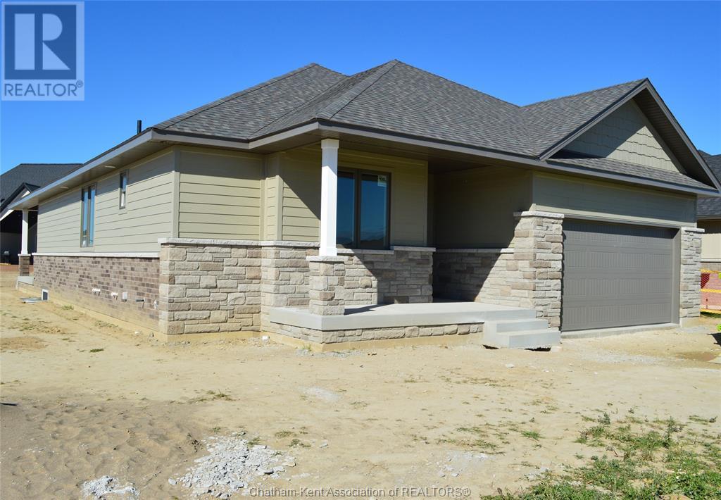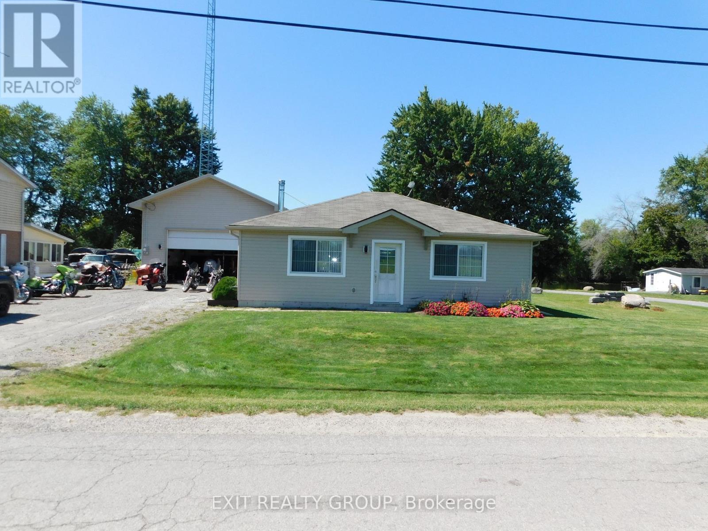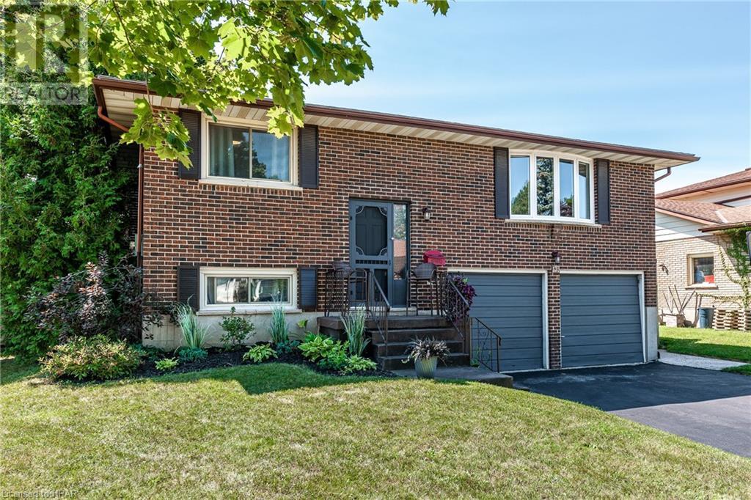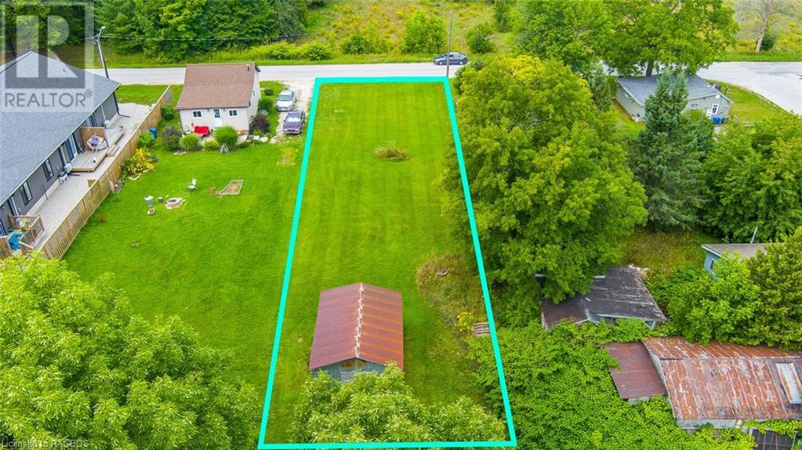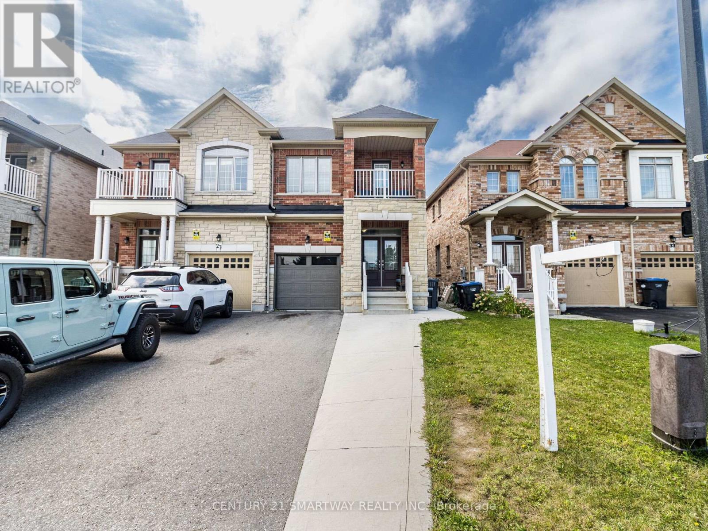103-105 Florence Street
Ottawa, Ontario
Located in the heart of Centretown, this fourplex offers a fantastic investment opportunity with its prime location and versatile layout. The property features two spacious two-bedroom units and two comfortable one-bedroom units. At the back of the property, you'll find three convenient parking spaces. Three out of the four units are currently tenanted, ensuring immediate rental income. The remaining unit is owner-occupied, presenting an option for personal use or additional rental potential. Each unit comes with its own electrical panel, enhancing convenience and tenant autonomy. The main floor units have access to unfinished basements, offering extra storage. Included in the listing are 2D floor plans for all units, providing a clear overview of the space and layout. This property represents a unique opportunity in a highly desirable neighborhood with approximately $92,000 yearly gross income. (id:50886)
One Percent Realty Ltd.
111 Waba Road
Pakenham, Ontario
Incredible opportunity! This well-established business located in the picturesque town of Pakenham could be yours! Scoops has been serving the tastiest treats since 1987 and is conveniently located close to the corner of 2 busy highways. This family-owned local business has been well maintained over the years, and pride of ownership is evident. Inside you will find everything you need to keep this business booming! Outside you will find a beautiful pergola that offers both shade and seating while you enjoy your delicious ice cream. With extra space on the side of the lot, the opportunities for various business ventures are truly limitless. An excellent investment opportunity awaits, as the foundation of a successful business has already been created and set. 24 Hour Irrevocable as per form 244. (id:50886)
RE/MAX Affiliates Realty Ltd.
1853 Rideau Garden Drive
Ottawa, Ontario
Beautiful 3,750sq.ft (approx) 2 storey 4bed, 4bath home backing on the Rideau River. Hardwood floors greet you upon entry, leading to a captivating living space w/ panoramic water views & an abundance of natural light. Main lvl features large principal rms, 2 gas fireplaces, office, updated mud rm, elegant dining rm, kitchen w/ separate eating area & a relaxing 3-season rm. Upstairs, the large primary bedroom boasts a private sunroom, walk-in closet & updated 5 pcs ensuite w/ glass shower. 3 additional well sized bedrooms & newly renovated full bath & laundry rm complete the upper level. A fully finished basement with high ceilings provides extra living space, gym, wine cellar, and full bath. Enjoy uninterrupted power w/ an automatic whole home generator & EV charger. Close to hospitals, schools, parks, and amenities, this home combines tranquility with accessibility. Home features permanent Christmas lights & sprinkler system. Fully fenced in backyard w/ access to path & Rideau River. (id:50886)
Equity One Real Estate Inc.
6804 6th Concession Road W
Brockville, Ontario
Cute family home situated on Rural Road but close enough to Brockville for all services. Approximately a 5 minute drive. Home has been renovated, and has a large kitchen that you can now make your own. Lots of cabinet space. Home has 3 exits, large primary suite with oversized closet space. Smaller 2nd and 3rd bedrooms, and large living area. Situated on almost one acre with a detached shed/barn/garage. Updated electrical and plumbing. METAL roof 2019, furnace etc. all under 5 years old. Water Treatment is rented, HWT owned. Great downsizer, or starter home. Very good investment property. New Burnside windows and doors. 100 AMP service breakers. Huge eat in Kitchen. (id:50886)
Royal LePage Team Realty
746 St Pierre Road
Embrun, Ontario
Discover 746 St. Pierre Road. This meticulously maintained Hi Ranch offers a tranquil escape from the ordinary. Nestled on 1+acre, partially fenced. Offers charm and character. 2 Bedrooms on Main Floor (Originally designed with 3 beds one has been converted into a spacious closet can easily be reverted back) Expand your living space with the beautiful 4 season sunroom perfect for relaxing/soaking up natural light. Entertainment-Sized Deck and Yard: Ideal for hosting gatherings and/or entertaining friends and family. Finished Lower Level with bedroom/office/3pc bath and rec area. Attached 4Bay Garage (2bays heated) offers plenty of room for vehicles and toys. Detached Shop offers additional space for hobbies, projects, or extra storage. Gardener's Delight: Enjoy the convenience of raised garden beds and indulge in homegrown raspberries and strawberries. Experience the perfect blend of comfort, functionality, and charm at 746 St. Pierre. Your private oasis awaits! 24 hr irrevocable (id:50886)
Exp Realty
267 Joan Flood
Essex, Ontario
Step into the Colonial by Lakeland Homes: a masterfully crafted residence where every detail reflects the epitome of modern living tailored for the dynamic family lifestyle. This home boasts four spacious bedrooms, each a serene retreat, alongside 2.5 luxurious bathrooms designed with sophistication and comfort in mind. Experience the perfect blend of style and practicality in this stunning new build. (id:50886)
RE/MAX Preferred Realty Ltd. - 585
7338 Garnet Crescent
Mcgregor, Ontario
The Craftsman design by Lakeland Homes marries timeless appeal with contemporary conveniences in a traditional layout that sings with warmth. This home features four generously sized bedrooms, providing ample space for relaxation and personal time, accompanied by 2.5 bathrooms that combine modern fixtures with classic comfort. It’s a home that honors the past while fully embracing the present. (id:50886)
RE/MAX Preferred Realty Ltd. - 585
Lot 14n Marla
Lakeshore, Ontario
Discover the Pinecrest Model by Lakeland Homes, a fusion of modern elegance and expansive living. This semi-detached home, graced with 3 bedrooms and 2.5 bathrooms, boasts a sophisticated contemporary design that extends through its interior and exterior. The open-concept living areas are tailored for entertainment and social gatherings, while the private bedrooms offer a tranquil escape for rest and rejuvenation. Each corner of this home reflects a commitment to luxury and comfort, setting the stage for a refined living experience. (id:50886)
RE/MAX Preferred Realty Ltd. - 585
Lot 9 Marla Crescent
Lakeshore, Ontario
Experience the exceptional craftsmanship and attention to detail that defines the Richmond model by Lakeland Homes. With its spacious layout and elegant features, the Richmond model is designed to elevate your lifestyle and provide a perfect sanctuary for you and your family. (id:50886)
RE/MAX Preferred Realty Ltd. - 585
2429 Partington Avenue
Windsor, Ontario
Experience the exceptional craftsmanship and attention to detail that defines the Richmond model by Lakeland Homes. With its spacious layout and elegant features, the Richmond model is designed to elevate your lifestyle and provide a perfect sanctuary for you and your family. Seller will look at offers as they come. Please contact L/A for offer and spec sheets. (id:50886)
RE/MAX Preferred Realty Ltd. - 585
1585 Wyandotte Street East Unit# 1
Windsor, Ontario
IRREPLACEABLE - HUGE EXPOSURE WITH THIS CORNER UNIT RIGHT IN THE HEART OF BOOMING WALKERVILLE!! LOADS OF POTENTIAL AND OPPORTUNITY, 1609 SQUARE FEET, LANDLORD WILLING TO GIVE A $15,000K ALLOWANCE TOWARDS LEASEHOLD IMPROVEMENTS -ZONING ALLOWS FOR MANY COMMERCIAL USES, HIGH TRAFFIC LOCATION!! $20 PER SQUARE FOOT, CAMS TO BE $5.50 PER SQUARE FOOT, MINIMUM 3 YEAR LEASE. (id:50886)
RE/MAX Capital Diamond Realty - 821
3245 & 3265 Dougall Avenue
Windsor, Ontario
COMMERCIAL/MULTI-RESIDENTIAL RE-DEVELOPMENT OPPORTUNITY, 3245 & 3265 DOUGALL MUST BE SOLD AS A PACKAGE, THESE PROPERTIES PRESENTLY HAVE 2 BRICK RANCHES ON THEM AND ARE PRESENTLY RENTED AS RESIDENTIAL PROPERTIES BUT CAN BE CONVERTED TO COMMERCIAL OR DEMOLISHED FOR DEVELOPMENT. THESE PROPERTIES ARE NEXT DOOR TO TORONTO DOMINION BANK AND ACROSS THE STREET FROM GATEWAY PLAZA IN THE HEART OF THE DOUGALL AVENUE BUSINESS CENTER. EXCELLENT INVESTMENT. CONTACT LBO FOR MORE INFORMATION. (id:50886)
Rencen Real Estate Limited - 603
3245 & 3265 Dougall Avenue
Windsor, Ontario
COMMERCIAL/MULTI-RESIDENTIAL RE-DEVELOPMENT OPPORTUNITY! 3245 & 3265 DOUGALL AVENUE ARE ZONED COMMERCIAL. BOTH PROPERTIES MUST BE SOLD AS A PACKAGE. THESE PROPERTIES ARE NEXT DOOR TO TORONTO DOMINION BANK ON DOUGALL AVENUE AND ACROSS THE STREET FROM GATEWAY PLAZA IN THE HEART OF THE DOUGALL AVENUE BUSINESS CENTER. EXCELLENT INVESTMENT. EACH BRICK RANCH INCLUDES FRIDGE, STOVE, WASHER, DRYER & BUILT-IN DISHWASHER. 3245 DOUGALL HAS FULL BASEMENT; 3265 DOUGALL HAS FULL BASEMENT WITH EXCEPTION OF FAMILY ROOM ADDITION. CONTACT LBO FOR MORE INFORMATION. (id:50886)
Rencen Real Estate Limited - 603
3265 Dougall Avenue
Windsor, Ontario
MUST BE SOLD WITH 3245 DOUGALL AVENUE. BOTH PROPERTIES NEXT DOOR TO TORONTO DOMINION BANK ON DOUGALL AVENUE AND ACROSS THE STREET FROM GATEWAY PLAZA. FRONTAGE -- 120 FT ON DOUGALL AVENUE IN THE HEART OF THE DOUGALL AVENUE BUSINESS CENTER. EXCELLENT INVESTMENT. COMBINED PROPERTIES ARE ZONED COMMERCIAL. HOME HAS FULL BASEMENT WITH EXCEPTION OF FAMILY ROOM ADDITION. COMMERCIAL/MULTI-RESIDENTIAL RE-DEVELOPMENT OPPORTUNITY! (id:50886)
Rencen Real Estate Limited - 603
3245 Dougall Avenue
Windsor, Ontario
MUST BE SOLD WITH 3265 DOUGALL AVENUE. BOTH PROPERTIES NEXT DOOR TO TORONTO DOMINION BANK ON DOUGALL AVENUE AND ACROSS THE STREET FROM GATEWAY PLAZA. FRONTAGE -- 120 FT ON DOUGALL AVENUE IN THE HEART OF THE DOUGALL AVENUE BUSINESS CENTER. EXCELLENT INVESTMENT. COMBINED PROPERTIES ARE ZONED COMMERCIAL. CONTACT LBO FOR MORE INFORMATION. COMMERCIAL/MULTI-RESIDENTIAL RE-DEVELOPMENT OPPORTUNITY! (id:50886)
Rencen Real Estate Limited - 603
234 Matheson Drive
Mitchell, Ontario
Welcome to 234 Matheson Drive! This solid brick and stone bungalow includes five-bedrooms, three-bathrooms, and was constructed in late 2018. Step inside to a vaulted and open-concept living, dining, and kitchen area, perfect for family gatherings and entertaining guests. The main floor includes a spacious primary bedroom with walk-in closet and ensuite. Two additional bedrooms and a full bath can also be found on the main level. The fully finished basement offers two additional bedrooms and also features another full bathroom with heated floors, a spacious rec room, hobby nook, and ample storage. Enjoy the beautifully landscaped property from the front porch or relax on the back deck. The convenience of a two-car garage and a concrete driveway provides an abundance of parking for visitors. Located just a street over from the Mitchell Golf Club and within walking distance to downtown Mitchell, this home offers both tranquility and accessibility. With its combination of modern construction and prime location, 234 Matheson Dr. is a perfect place to call home. Don't miss out on this incredible opportunity. Schedule your viewing today! (id:50886)
Sutton Group - First Choice Realty Ltd. (Stfd) Brokerage
Pcl 16569 Burnt Island
West Nipissing, Ontario
Both the Upper French River and Lake Nipissing are steeped in history, the cottages tend to be generational. Parents, kids, grandparents kids and great-grandkids all make fond memories year after year. This particular property on Burnt Island is a prime example of one of those cottages. Its history harkens back to 1948 when a man from Boston, NY, ventured north with his kids to enjoy fishing on Lake Nipissing. Their local guide took them in two separate boats, which they tied together off of Target Island where they proceeded to catch 69 walleye. A big-fish story you say? I think not. A shore lunch in a sandy beached cove on Burnt Island followed while the kids frolicked in the water. On returning home, unbeknownst to the family, the father reached out to the Crown to purchase this piece of the Queen's land for his kids. He is one of only a half dozen people the crown has relinquished ownership of on the island. An island filled with blueberries, trials and trees, rock outcroppings and picturesque views, an island with its own inland lake and waterfowl nesting areas. The cabin was built by the family in many stages, the original started right away, the screened-in porch after that, the kitchen and loft in 1980 and fondly remembered by the kids, the fireplace in 1965. They helped collect over 800 rocks from the property to help Dad build it. Since that day back in 1948, volumes of the family journal have been filled with fond memories of activities at “Grandpa’s Island” as it has been affectionately named by the grandkids. Memories of games of hide and seek in the boulders, rocks and forest; riding the waves of Lake Nipissing in their inner tubes during storms; building sand castles on the beach and swimming; picking fresh wild blueberries for pancakes made on the propane stove and catching oversized fish off of “Muskie Point”. It may be rustic, it may be off grid, but it is has been paradise for this family. A place where his kids have watched their kids grow up. (id:50886)
Royal LePage Northern Life Realty
48 Cherry Blossom Trail
Chatham, Ontario
Welcome home to this luxurious executive ranch in sought after Prestancia subdivision. Homes by Bungalow (Tarion Awards of Excellence Candidate builder) offering high quality finishes, exquisite craftsmanship and attention to detail. Inviting covered front porch leading to grand foyer with 11 foot ceilings. Featuring large open concept great room with kitchen/dining/living area offering 9 ft ceilings/10 foot trayed ceiling in living room. Kitchen sourced locally from Mylen Cabinets, large island, walk-in pantry, 3 bedrooms (2 with walk in closets), one full bathroom and 5 pc ensuite. Covered back Deck off of dining room (8ft X 8ft patio door). Laundry and mud room including cabinets located off oversized garage (20.9 X 25.6) with man door leading to side yard. Full framed in basement with rough in bath, ready to finish. 7 years new build Tarion Warranty. Other lots to choose from. Call for your own personal tour today! (id:50886)
Advanced Realty Solutions Inc.
141 Stoco Road
Tweed, Ontario
Lovely waterfront property located on the Moira River at the mouth of Stoco Lake in Tweed. Two-bedroom 1 bath slab on grade home with a large, detached garage on a great piece of waterfront. Included as well is a cozy 1 bedroom, 1 bath cottage. Great for Airbnb or a short-term rental. Located 5 minutes from Tweed and 25 minutes from Belleville. (id:50886)
Exit Realty Group
277 West Diamond Lake Road
Bancroft, Ontario
Diamond Lake - This three bedroom chalet style waterfront family cottage is situated in a private, well treed setting with 100 feet of clean sandy shoreline. The lake boasts great fishing and boating and is just 20 minutes from downtown Bancroft for shopping and services, and just 40 minutes to the Village of Haliburton. You'll love the bright, open concept kitchen, dining and living room with breakfast bar/island, woodstove and walkout to a 24'x10' deck overlooking the lake. There's also a bedroom on the main floor and a four piece bathroom. The second floor has 2 good sized bedrooms, one with it's own lake view balcony! Many upgrades include, new flooring, windows and the septic system was replaced in 2018. Comes complete with appliances, dishwasher, most furnishings, generator and pedal boat. **** EXTRAS **** Flooring replaced 2019, separate generator panel, septic system replaced in 2018. (id:50886)
Ball Real Estate Inc.
139 Braemar Crescent
Stratford, Ontario
Rare opportunity in A+ Stratford location. Have a look at this 4 bed, 2 bath raised bungalow on family friendly crescent in Stratford's highly desirable Avon Ward. 3 bedrooms on upper level w/ permitted accessory 1 bedroom, 1 bath apartment on lower level w/ dedicated entrance. Big family? Not looking for an income generating accessory suite? Then this lower level can function perfectly as a family/media room, with a 4th bedroom. With over 1900 square feet this home offers plenty of space and storage. Nicely updated open concept kitchen w/ quartz counters, big island/breakfast bar overlooking living room w/ hardwood floors. Dining room w/ walkout to tiered deck to a large fully fenced rear yard w/ storage shed & lean-to shed for more storage. Double garage & double driveway makes this a nice option for families requiring legal parking for more than 2 vehicles. Call for more information or to schedule a private showing. (id:50886)
Streetcity Realty Inc.
665 Watson Street
South Bruce Peninsula, Ontario
Perfectly situated on the edge of Wiarton, this vacant building lot offers a rare opportunity in a town where available lots are becoming scarce. Boasting a generous size of 50x200 feet, this parcel is primed for your dream home or investment project. With the convenience of natural gas and municipal services readily available, building here is a breeze. Location-wise, it doesn't get much better. Within walking distance lies the Peninsula Shores District Public/High School, making it ideal for families. Plus, all the amenities Wiarton has to offer are just a stone's throw away. For recreation, residents can stroll to the Dan Davidson Ball Diamond and Dog Park, ensuring fun for both two-legged and four-legged friends. But what truly sets this lot apart are the picturesque surroundings. Across the road, open fields stretch out, providing stunning vistas of the countryside. Whether you're envisioning your morning coffee with panoramic views or enjoying evening strolls in nature, this lot promises a lifestyle of tranquility and beauty. Don't miss out on this rare opportunity to build your future in Wiarton's coveted locale. (id:50886)
Sutton-Sound Realty Inc. Brokerage (Wiarton)
29 Buchanan Crescent
Brampton (Credit Valley), Ontario
Welcome To This Stunning First-Time-On -The -Market Home Nestled In An excellent Credit Valley Community! Conveniently Located , This Home Is Very Close To The David Suzuki, Bus Service, Banks, Stores & A Plaza. As No House In Front With Large Driveway Without Walkway Open To Sit In Porch & Double Door Entry Spanning Around 1850 Sqft, This Meticulously Designed Residence Features A Highly Efficient Floor Plan With Spacious Room & High-Quality Finishes Throughout, Including High Ceilings & Beautiful Hardwood & Laminate Flooring. Enjoy The Separate Family Living & Dining Room Is Generously Sized With A Cozy Layout & Huge Windows. Spacious Eat-In-Kitchen Opens To Backyard. The Unspoiled 2nd Floor Well Designed With Large Master Bedroom In-Suite & Walk-In Closet. Two Other Spacious Bedrooms, One Opens To Covered Balcony. **** EXTRAS **** Separate Entrance, Separate Laundry For Spacious Basement. All Window Coverings, Stainless Steel Appliances, New Garage Door With Opener. (id:50886)
Century 21 Smartway Realty Inc.
95 - 18 Rambling Way
Collingwood, Ontario
Discover this beautifully appointed 2-bedroom, 2-bathroom property nestled in the exclusive, gated waterfront community of Ruperts Landing. This bright, open-concept home offers an inviting and spacious layout perfect for both relaxation and entertainment. As you step inside, you'll be greeted by a light-filled living area featuring a cozy gas fireplace, creating a warm and welcoming atmosphere. The open-concept design seamlessly connects the living room to the dining area and modern kitchen, making it ideal for hosting family and friends. Upstairs, the newly installed laminate flooring leads you to two comfortable bedrooms. The primary bedroom is a true retreat, boasting double closets for ample storage and a private balcony where you can unwind and enjoy the serene surroundings. The second bedroom is also generously sized and provides a peaceful space for guests or a home office. The 4-piece bathroom has been updated with contemporary fixtures and finishes, offering a luxurious space to relax and rejuvenate. An additional bathroom on the main floor adds to the convenience and functionality of this charming condo. Additional storage available for all your gear is conveniently located adjacent to the front door. Ruperts Landing is filled with amenities for your family to enjoy this summer including a 6000 sq. ft. Recreation Centre with an indoor Pool & Spa, squash/basketball court, fitness room and fireplace lounge and pool table and private beach/Marina. Nestled on the southern shores of Georgian Bay, Collingwood is a vibrant town known for its rich history, stunning natural landscapes, and year-round recreational activities. Collingwood serves as a gateway to Blue Mountain Resort, offering excellent skiing, snowboarding, and hiking opportunities. The Georgian Trail, a scenic pathway for walking and cycling, runs through the town, providing easy access to the beautiful waterfront and surrounding areas. **** EXTRAS **** Condominium Fees include the following: Building Insurance, Cable TV, Common Elements, Ground Maintenance/Landscaping, High Speed Internet, Parking, Property Management Fees, Roof, Snow Removal. (id:50886)
Forest Hill Real Estate Inc.






