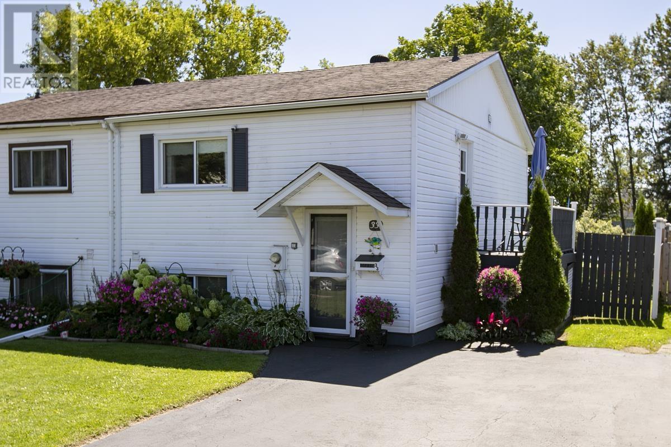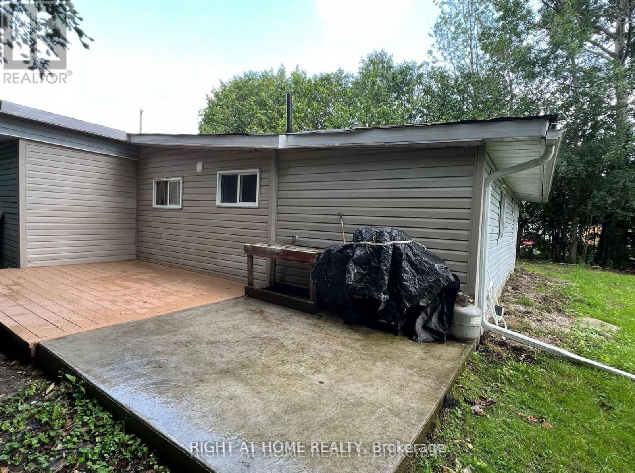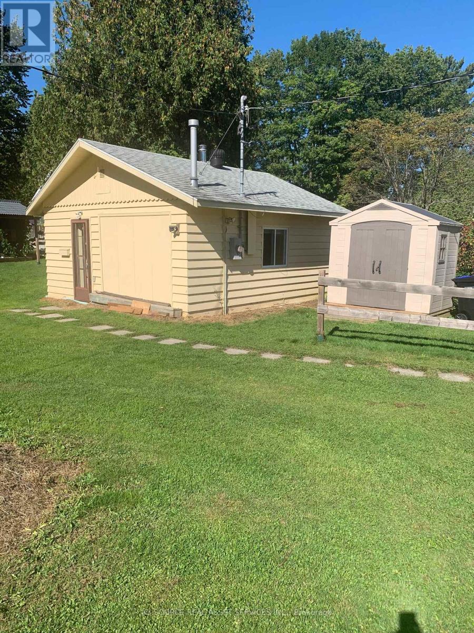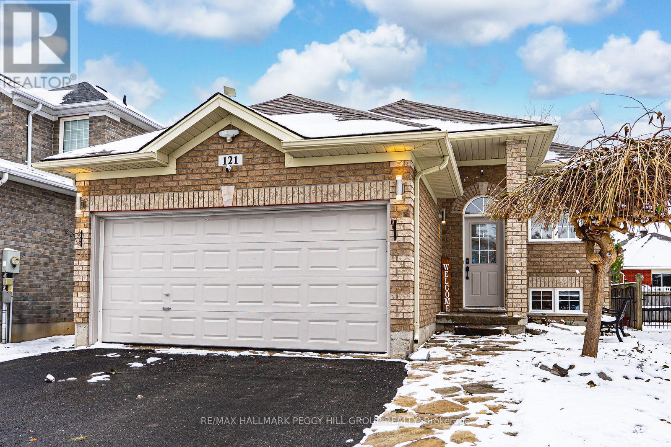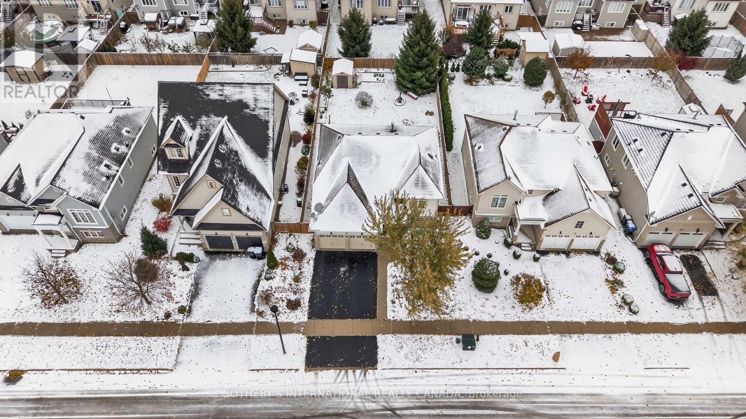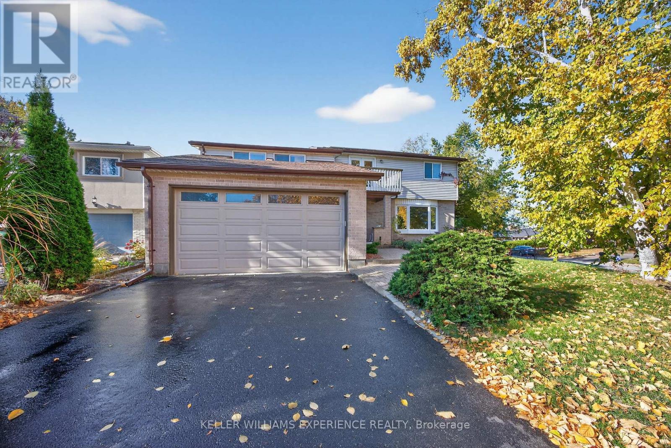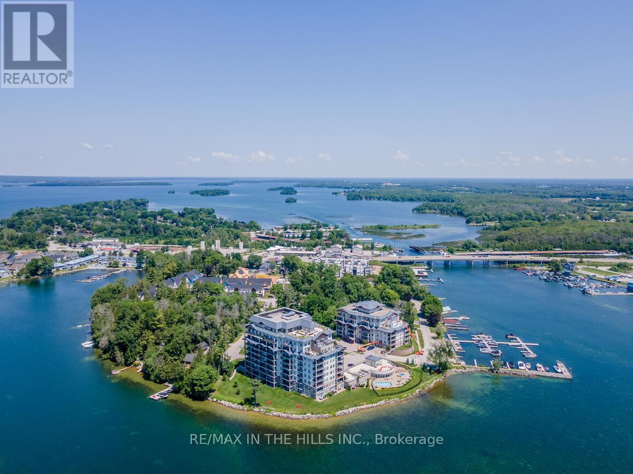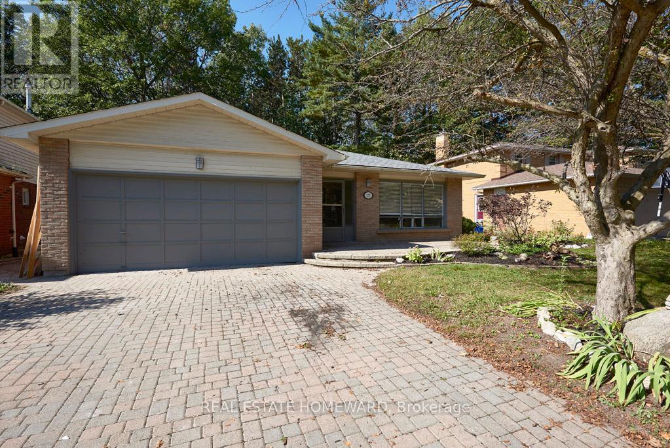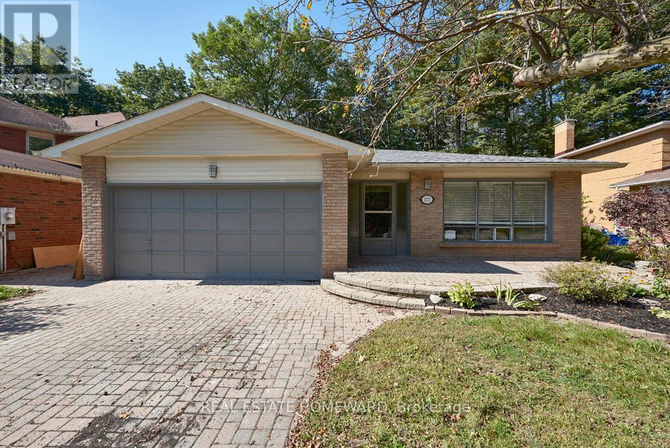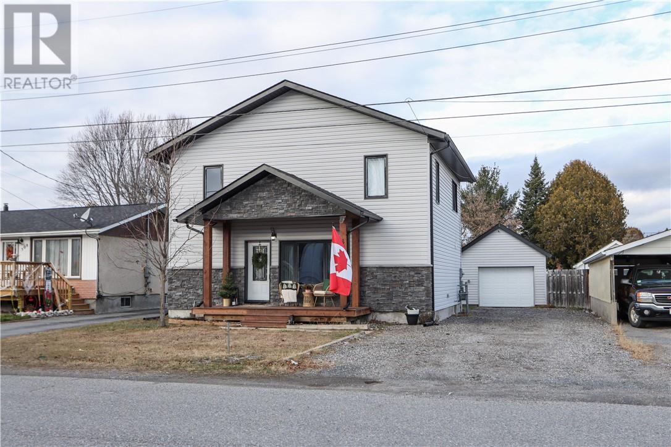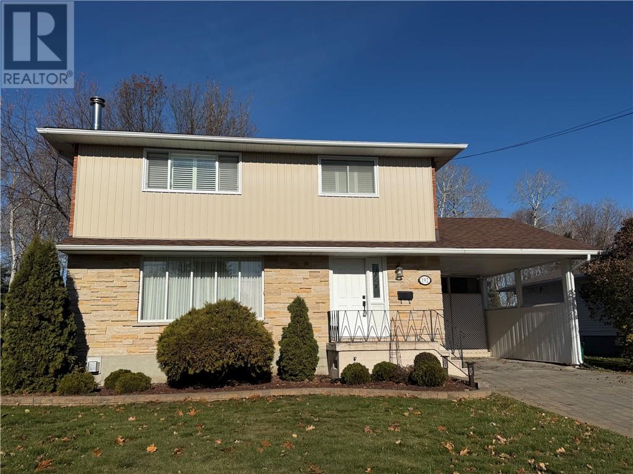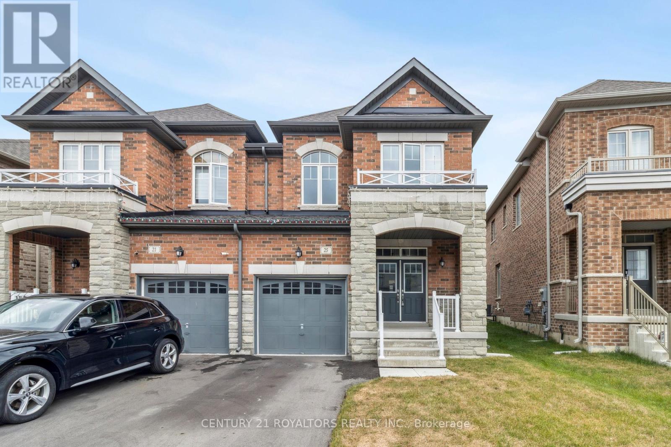33 Breton Rd
Sault Ste. Marie, Ontario
This extremely well-maintained 3-bedroom, 1-bathroom semi-detached home is located in a quiet east end neighbourhood and offers the perfect blend of comfort and convenience. With its unique layout and over 1,200 sq. ft. of living space, this property makes a great starter home for first-time buyers or young families, while also appealing to those looking to downsize without the compromise of condo living. Features include a paved driveway, beautifully manicured landscaping, and a park-like backyard that is not only spacious but also ideal for entertaining with its large deck and private setting. Inside, you’ll find a cozy and inviting layout with three generously sized bedrooms, plenty of charm throughout, and the efficiency of two energy-saving heat pumps for year-round comfort. This home truly has so much to offer—don’t wait, book your viewing today! (id:50886)
Royal LePage® Northern Advantage
34 Broadview Street
Collingwood, Ontario
Welcome to Your All-Season Getaway Just Steps from Georgian Bay! This recently updated 3-bedroom, 1-bath bungalow is perfectly situated just 1 block from public water access and minutes from Wasaga Beach, ski resorts, and the vibrant shops, dining, and entertainment of Collingwood. Nestled on a quiet dead-end street in a rapidly revitalizing neighbourhood filled with new builds and beautifully renovated homes, this property offers incredible value for first-time buyers, Airbnb hosts, downsizers, and savvy investors alike.Set on a massive 60 x 200 private, treed lot, the home is set well back from the road, offering exceptional privacy with mature trees surrounding the front, back, and sides. Inside, youll find a bright, spacious living room with brand-new flooring, a functional eat-in kitchen with new appliances, fresh paint, and plenty of cupboard space, plus a private primary bedroom tucked away at the rear of the home. The bonus room with laundry offers endless possibilitiesextra living space, a home office, or even a guest area.Step outside to your expansive backyardlarge enough for a future pool or dream outdoor oasis. Recent updates include new flooring, appliances, paint, a back deck, and a gravel driveway.Whether youre looking for a year-round home, an investment property, or a weekend retreat in Ontarios four-season playground, this home checks all the boxes. Move-in ready, full of potential, and minutes to everything! "First image is a rendering that was submitted to the city" (id:50886)
Right At Home Realty
3520 Bennett Avenue
Severn, Ontario
Small Home & a Beautiful Spot. Possibly this 350k value investment could be turned into 700-800k in a few short months. This property features lots (please check out our brochure below). It's located almost on Sparrow Lake & the Trent Severn River. Great opportunity & potential! An exceptional residence, cottage, recreational spot or amazing development property for a buyer. The river is only about a stones throw away and the lake is not much farther. It has a great working well, septic tank & bed. The yellow cabin (formerly a garage) is a bachelor suite with a kitchenette & small washroom featuring a propane furnace along with a wood stove. The old School House has a wood stove-it has been used as a cottage in the past. The bunker/office shed (brown in colour) is insulated to keep the heat in during the colder seasons. There is also an additional tool shed which is also on the property (fairly new). Possibly if someone added 10k -15k in renovations and a bit of work to upgrade on the old schoolhouse building the property would be upgraded 60k in value (neat things could be done with this). In addition as shared above, if someone added a simple addition onto the bachelor cabin the property could greatly increase in value. This may be easily achieved since the infrastructure for the well, septic, electrical & plumbing are already there along with the space. - *For Additional Property Details Click The Brochure Icon Below* (id:50886)
Ici Source Real Asset Services Inc.
121 Sovereign's Gate
Barrie, Ontario
UPDATED BUNGALOW WITH TWO KITCHENS, SIX BEDROOMS, & A LAYOUT THAT MAKES MULTI-GEN LIVING FEEL EFFORTLESS! Set in Barrie's Innishore neighbourhood, where neighbours still wave and parks are just around the corner, 121 Sovereign's Gate has the kind of easygoing charm that makes life feel good. The curb appeal does all the talking with its all brick exterior, stone walkway, and gardens that look effortlessly polished. Step inside and you'll find a space that feels fresh, bright, and just right, with engineered hardwood underfoot, soft neutral tones, and light pouring in from every angle. The newly updated kitchen is pure style, with white shaker cabinets, quartz countertops that run up the backsplash, matte black fixtures, and stainless steel appliances. It's the kind of kitchen that makes you want to cook, even if takeout was the plan. The living room invites you to kick back by the gas fireplace under a tray ceiling that adds just the right hint of elegance. When the day winds down, the primary bedroom delivers calm with a walk-in closet and semi-ensuite access that keeps mornings simple. Downstairs, the finished basement is a hidden gem with in-law potential, featuring its own kitchen, spacious rec room, three additional bedrooms, and a full bath, perfect for multi-generational living, guests, or the friend who never seems to leave. With parking for four and a backyard built for lazy evenings and BBQ nights, this is more than a #HomeToStay, it's a lifestyle waiting to be lived! (id:50886)
RE/MAX Hallmark Peggy Hill Group Realty
19 Grand Poplar Lane
Wasaga Beach, Ontario
Beautifully updated raised bungalow in sought-after Wasaga Beach Village. A vibrant, family-friendly community known for its proximity to the world's longest freshwater beach, scenic walking trails, and year-round recreation.Offering approx. 1,641 of total finished sq. ft. with a total of 4 bedrooms and 2 full baths, this home is filled with natural light from its oversized windows and features a bright, open-concept layout ideal for entertaining or everyday living. The spacious living room showcases a large bay window and natural gas fireplace, while the modern kitchen offers new cabinetry, granite countertops, and a full suite of premium Bosch stainless steel appliances including a high-efficiency conduction range.The primary bedroom includes a walk-in closet and easy access to a beautifully updated 4-pc bath with granite vanity. The lower level is finished with 8-ft ceilings, egress windows, and two additional bedrooms, providing flexibility for guests, hobbies, or a home office.Extensive upgrades since 2018 include: new front terrace enclosure (2019), laminate flooring (2018), upgraded lighting, all Bosch kitchen appliances (approx $14K), granite counters in kitchen and bath, natural gas fireplace, built-in blinds on main floor, LG washer/dryer, new furnace, air conditioner, and water heater (2025), new patio (2019), walkway and driveway (2020), garden shed (2019), awning (negotiable), new toilets and fixtures, and a fully fenced yard built within the property line for privacy and peace of mind.With lots of updates and upgrades, this home blends comfort, efficiency, and thoughtful design. Located just a short walk to Stonebridge Town Centre, restaurants, and the sandy shores of Wasaga Beach. Offering an unbeatable mix of location, lifestyle, and value. Perfect for retirees, families, or anyone seeking a bright, low-maintenance raised bungalow in a thriving community. (id:50886)
Sotheby's International Realty Canada
35 Glenridge Road
Barrie, Ontario
A rare true 5 bedroom home, 4 car attached garage, 6 car driveway, in ground swimming pool set on a peaceful, coveted street in the welcoming Allandale Heights neighbourhood. Bathed in natural light, it is truly a rare offering. Less than 2 km to groceries, highway access, beach, and free boat launch; walking distance to lake, 3 great schools, rec center, sports courts, playground, trails, convenience shopping, outdoor ice rink and tobogganing, this home and location offer no shortage of enjoyment. The expansive, low maintenance property with useable space far exceeding the legal description features beautiful mature trees, perennial plantings all around, a balcony from which you can view the fireworks over Kempenfelt Bay and a 2-tiered backyard oasis measuring 80 ft across the back with in ground swimming pool, dining patio, privacy fence, custom railings, pool shed with contents and D.O.T. furniture. Inside you will find a warm, bright and comfortable environment. Plenty of space to be together or separate with 2500+ square feet. This traditional layout offers a WETT - certified wood - burning fireplace...think holidays and s'mores... Additional large family room/ rec space in full height, dry basement plus open concept, dining/kitchen/family room and a formal living room complete the entertainment spaces. Upstairs you will find 5 bedrooms. The large, private primary suite with 2 closets and spacious marble walk-in shower is separated from the other bedrooms/bath for ultimate relaxation. ESA certified electrical upgrades, quartz kitchen counters, energy star appliances are only some of the many bonuses to be found at this meticulously maintained property. 4 car garage plus new 6 car driveway allow plenty of free legal storage for boats, RVs, toys and cars. Note: the lighting in some photos does not highlight the warmth and brightness of this lovely, move-in ready, family home. (id:50886)
Keller Williams Experience Realty
611 - 90 Orchard Point Road
Orillia, Ontario
Embrace the tranquility of refined cottage-style living on the pristine shores of Lake Simcoe in this beautifully curated 1+1 bedroom, 2-bathroom residence. Set within an exclusive, resort-inspired community, this suite showcases sophisticated design and meticulous craftsmanship throughout. An entertainer's dream, the open-concept layout features a gourmet kitchen with a granite island, premium gas range, and sleek custom cabinetry - seamlessly flowing into a bright living area adorned with rich hardwood floors and elegant crown moulding. The inviting primary suite offers a peaceful retreat with ample space and comfort. Step out from the living area onto your private balcony to savor sweeping southwest views of Lake Simcoe - the perfect backdrop for morning coffee or breathtaking sunsets. Residents enjoy boutique-style amenities rivaling the finest resorts: a rooftop terrace, lush garden courtyard, fully equipped fitness centre and yoga studio, rejuvenating sauna, and an outdoor pool and hot tub overlooking the lake. Just minutes from town, yet a world away in ambiance, this remarkable property captures the essence of modern lakeside sophistication - where nature, luxury, and convenience exist in perfect harmony. A rare opportunity to experience life on Lake Simcoe at its most exquisite. (id:50886)
RE/MAX In The Hills Inc.
Back - 177 Browning Trail
Barrie, Ontario
Exceptional Main Floor and Lower Unit in the tranquil and family-friendly Letitia Heights area of Barrie. This beautifully upgraded unit is thoughtfully designed to meet the needs of modern families. Featuring 3 large, sun-filled bedrooms. Combined Dining and Living Rooms. Large functional kitchen making meal preparation a breeze. One Parking Spaces Available in the driveway. Walking distance to parks, schools, and the community centre, with shopping, restaurants, and banks nearby. Just minutes to Hwy 400 for easy commuting. (id:50886)
Real Estate Homeward
Front - 177 Browning Trail
Barrie, Ontario
Exceptional Upper Unit in the tranquil and family-friendly Letitia Heights area of Barrie. This beautifully upgraded unit is thoughtfully designed to meet the needs of modern families. Featuring 3 large, sun-filled bedrooms. Large foyer flows with tons of space, Combined Dining and Living Rooms. Large functional kitchen making meal preparation a breeze. Two Parking Spaces Available - one in garage and one on the driveway. Walking distance to parks, schools, and the community centre, with shopping, restaurants, and banks nearby. Just minutes to Hwy 400 for easy commuting. (id:50886)
Real Estate Homeward
498 Adelaide Street
Espanola, Ontario
Welcome to 498 Adelaide Street in Espanola - a beautifully updated two-storey home where warmth and comfort meet thoughtful design. From the moment you step inside, you’ll feel the inviting energy of a space that’s been lovingly restored and styled for modern family living. The main floor offers a bright, open-concept layout that feels both spacious and cozy. The kitchen blends contemporary design with a warm, homey feel—featuring modern cabinetry in soft tones, a spacious island with a built-in beverage fridge and prep area, and plenty of room to gather for everyday meals or weekend entertaining. The adjoining living area is filled with natural light, creating an easy flow and a relaxed atmosphere. A main-floor bedroom and convenient bath/laundry combo add flexibility and function for family life or guests. Upstairs, the primary suite is a calm and comfortable retreat, complete with a generous walk-in closet and a spa-inspired ensuite featuring a glass shower and soaker tub. A second upper bedroom provides plenty of space for family or visitors. The finished lower level offers a cozy rec room—perfect for movie nights or play space—and a large storage area. Outside, the detached 28' × 16' garage includes a covered extension for extra storage or a workshop area. With its combination of modern updates, thoughtful finishes, and an unmistakably welcoming feel, this move-in ready home is the perfect blend of style, warmth, and everyday comfort. (id:50886)
Revel Realty Inc.
192 Walford Road
Sudbury, Ontario
Finally, a beautifully maintained true four-bedroom home in one of the south end’s most desirable locations—backing onto the 8th fairway of the Idylwylde Golf & Country Club. This immaculate, well-loved, and move-in-ready home features a bright living room with a large picture window that floods the main level with natural light, a charming wood-burning fireplace, and an updated kitchen with a walkout to a deck overlooking your private backyard oasis. All upper-level bedrooms are generous in size and complemented by a beautifully updated main bath. The finished lower level offers a cozy gas fireplace and a fifth bedroom or home office—perfect for the work-from-home professional. Owned by the same family for nearly 60 years, this property exudes pride of ownership and offers exceptional privacy, lush views, and a park-like setting that feels like an extension of the golf course itself. Truly a pleasure to show! (id:50886)
Exp Realty
25 Ferragine Crescent
Bradford West Gwillimbury, Ontario
Welcome To This Spacious And Beautifully Maintained 4-Bedroom, 3-Bathroom Semi-Detached Home, Offering Approximately 2,070 Square Feet Of Comfortable Living Space In A Warm, Family-Oriented Neighborhood.Step Inside To Discover A Bright And Open Main Floor Featuring Generous Living And Dining Areas, Perfect For Both Everyday Living And Entertaining. The Well-Appointed Kitchen Includes Stainless Steel Appliances, Ample Cabinetry, And A Functional Layout Ideal For Home Cooks And Busy Families Alike. The Adjoining Breakfast Area Offers Easy Access To The Backyard Great For Summer BBQs And Outdoor Relaxation.Upstairs, You'll Find Four Generously Sized Bedrooms, Including A Large Primary Retreat With A Walk-In Closet And A Private Ensuite Bathroom. Three Additional Bedrooms Offer Flexibility For Growing Families, Guests, Or A Home Office Setup, All Serviced By A Modern Shared Bathroom. A Second-Floor Laundry Room Adds To The Homes Convenience.The Exterior Features A Wide Driveway With No Sidewalk, Providing Extra Parking Space For Multiple Vehicles.Ideally Located Close To Schools, Parks, Grocery Stores, Public Transit, Bradford GO Station, And Highway 400, This Home Combines Space, Comfort, And Location Making It The Perfect Choice For Your Next Move (id:50886)
Century 21 Royaltors Realty Inc.

