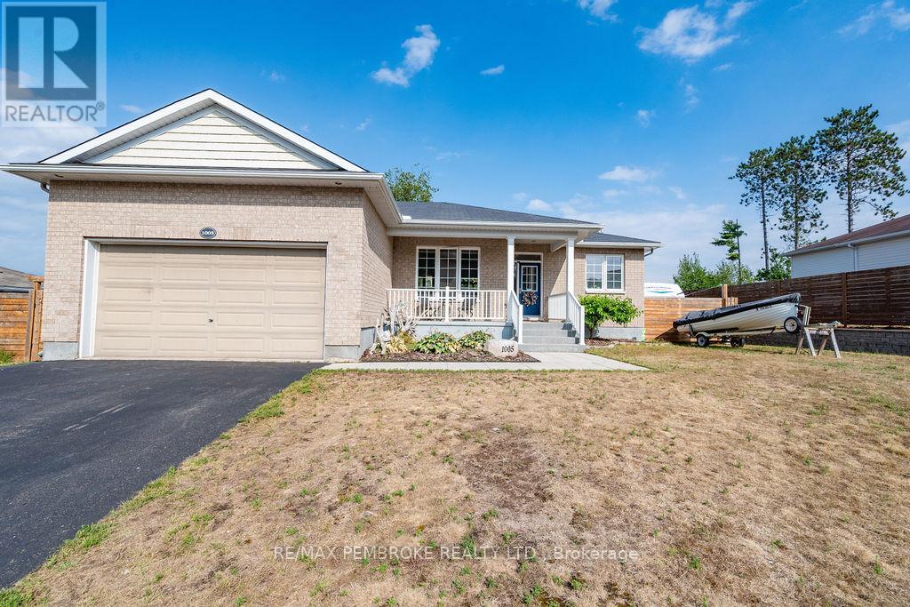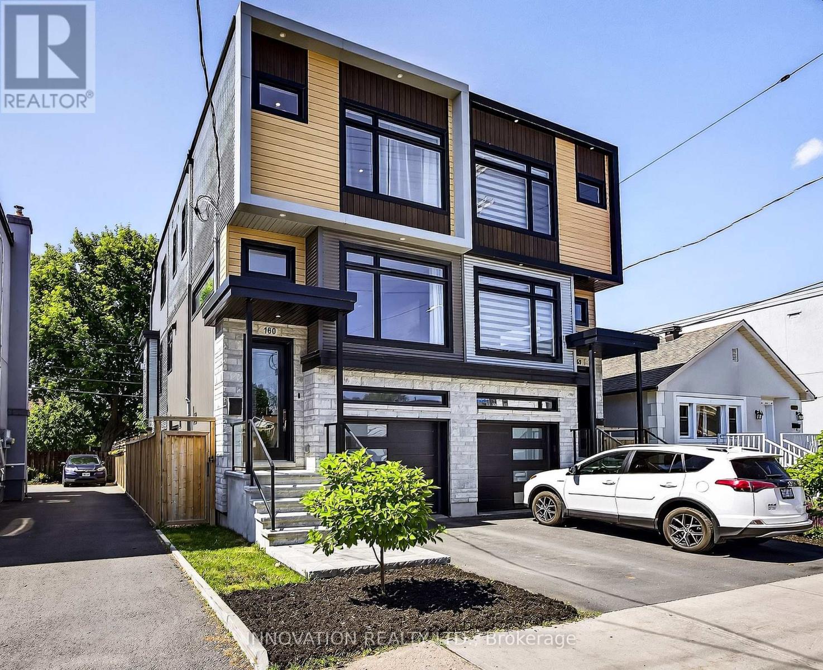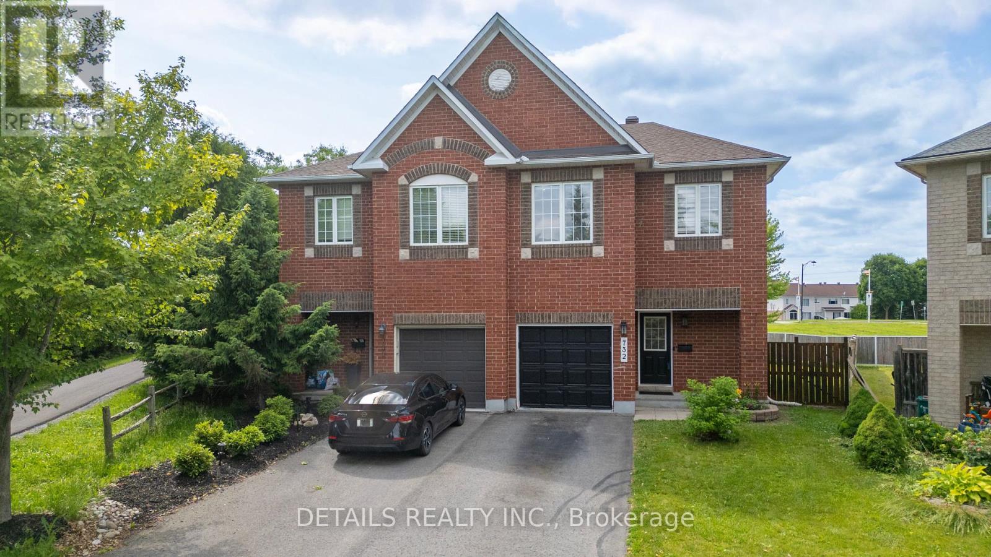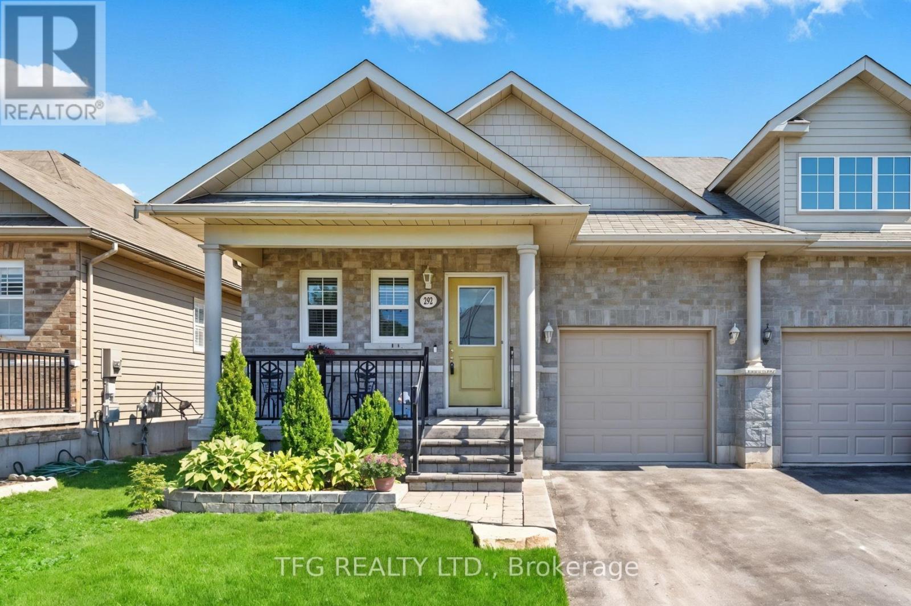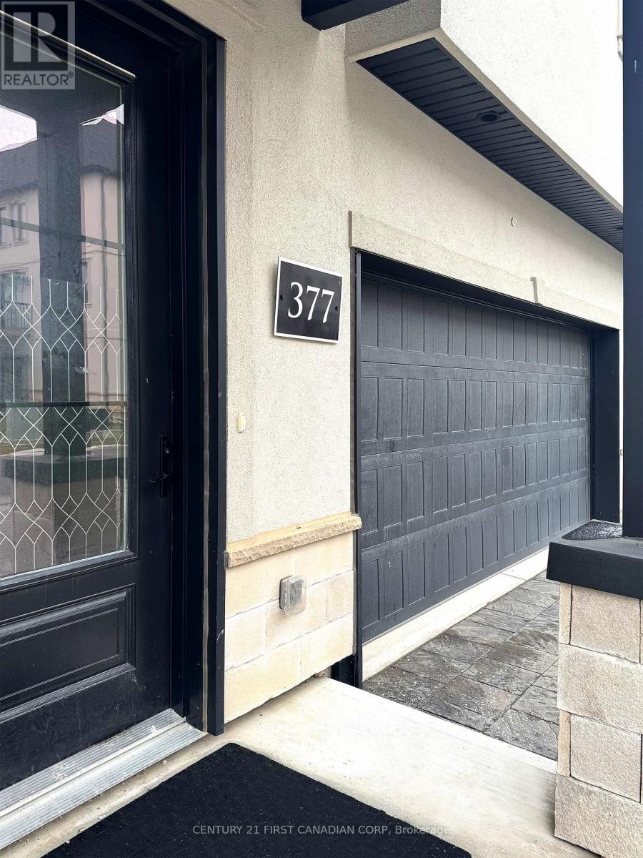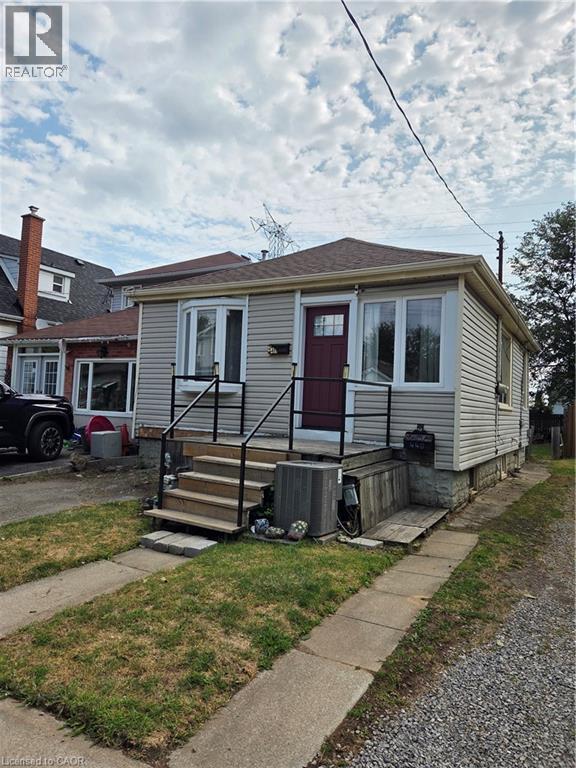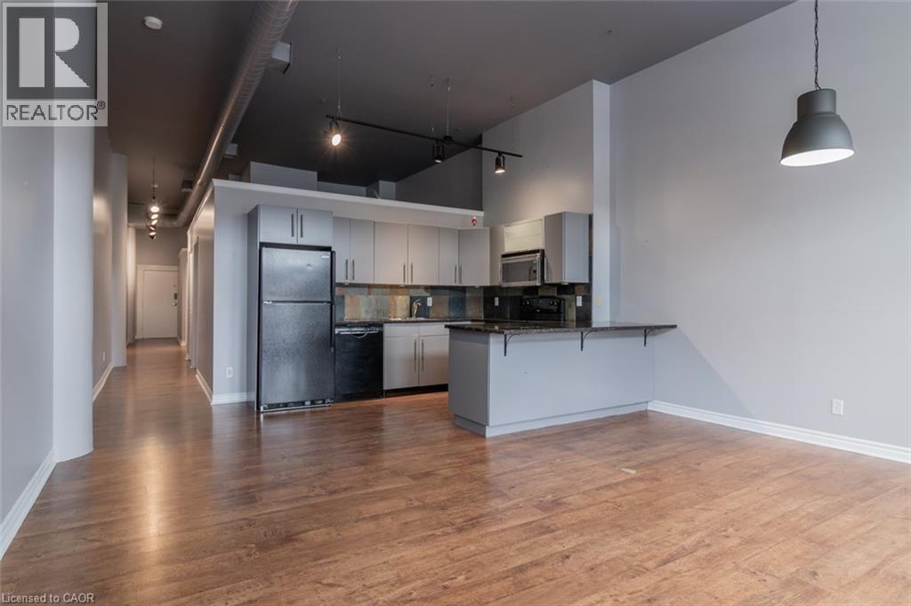1005 Butler Boulevard
Petawawa, Ontario
Welcome to 1005 Butler Blvd! This stunning open-concept home features 3+1 bedrooms and 3 bathrooms, perfect for modern living. The bright kitchen is filled with natural light and boasts custom cabinetry paired with elegant quartz countertops. You'll find beautiful hardwood floors throughout the main living area, enhancing the home's warmth. Enjoy spacious rooms with impressive 9-foot ceilings, and a dining area with patio doors complete with a transom window above to let in even more light. Step outside to your private backyard oasis, featuring an oversized deck with a charming pergola and a fully fenced yard that includes convenient gate access and a 50 amp hook up for a trailer or hot tub if desired. A new shed, installed in 2025 ($11,000), adds extra storage space. The lower level is an entertainer's dream, offering a large family room, an additional bedroom, and a gym area for your fitness needs or many other options to suit. Prime location - close to schools, shopping and all that Petawawa has to offer. Don't miss the chance to make this exceptional property your new home! (id:50886)
RE/MAX Pembroke Realty Ltd.
8 - 188 Paseo Private
Ottawa, Ontario
RARELY OFFERED CENTREPOINTE TOP-FLOOR GEM! Welcome to this impeccably maintained 2-bedroom, 1.5 bathroom top-floor condo in the sought-after and tight-knit community of Centrepointe. Imagine sipping your morning coffee on your private sunlit balcony, basking in the bright natural light that fills this beautiful home. Experience the peace and quiet that comes with top-floor living no noisy footsteps above, ever! Enjoy a bright, open-concept layout featuring luxury vinyl flooring throughout and an abundance of sunlight. The modern, fully-equipped kitchen boasts ample storage and counter space, seamlessly connecting to the spacious living and dining areas, ideal for both everyday living and entertaining guests. Both bedrooms are generously sized with excellent closet space. Additional highlights include a full bathroom, a convenient powder room for guests, in-unit full-size laundry, and plenty of storage. One parking space (#277) is included right at the entrance, with ample visitor parking available. Take advantage of unbeatable access to shops, restaurants, grocery stores, and public transit. Commuting is easy with HWY 417 just minutes away. Outdoor enthusiasts will appreciate nearby parks, and green spaces such as Ben Franklin Place Park and Centrepointe Park, with expansive green space spanning over 34 acres, extensive walking and biking trails winding through natural scenery including a pond. Well-equipped playgrounds, sports facilities including tennis courts, basketball courts, and soccer fields. Enjoy Centrepointe Theatre, a modern, well-equipped venue known for high-quality programming, just a short walk away. Experience the perfect blend of comfort, convenience, and community in this exceptional home! Available immediately with very low condo fees of $253.24 and approximate monthly utilities: water $42, gas $41, hydro $72. (Some photos virtually staged) (id:50886)
Royal LePage Integrity Realty
346 Riverview Drive
Strathroy-Caradoc, Ontario
A beautifully updated family home in one of Strathroy's family friendly neighbourhoods, ready to welcome its next owners. Welcome to 346 Riverview Drive! This immaculate all-brick, 2-storey home sits proudly on a meticulously maintained corner lot. Offering over 2,400 sq ft of finished living space across three levels, this move-in-ready property is designed for both family living and entertaining.Step inside through bold blue front door and be greeted by a bright, inviting foyer. The expansive living room features luxury vinyl plank flooring, recessed lighting, and a sleek wall-mounted entertainment unit. A formal dining room with cozy gas fireplace overlooks the backyard, while the updated kitchen boasts granite countertops, stainless steel appliances, crisp white cabinetry, and a charming breakfast nook. Main-floor laundry with garage access and a 2pc powder room complete the main level. Upstairs, the spacious primary suite offers a walk-in closet with custom organizers and a stunning 3-piece ensuite with a relaxing soaking tub. Two additional bedrooms provide generous space and natural light, complemented by a modern 4-piece bathroom.The finished lower level adds versatility with a rec room, fourth bedroom, and 3-piece bath that is perfect for guests, teens, or a home office. Step outside to your private backyard featuring a large deck, lower concrete patio, fenced yard, and a play structure for the kids. A sandpoint well and sprinkler system keep your lawn looking its best all summer. Updates in the past two years include: kitchen cabinetry and granite counters, deck, concrete patio and walkway, windows (main and second levels), front door, updated bathrooms, flooring, paint, removal of popcorn ceilings, light fixtures, and outlets. A complete package offering space, style, and a family-friendly outdoor setup this home is ready to impress.Click the video button to view interactive floor plans and a full virtual tour! (id:50886)
RE/MAX A-B Realty Ltd Brokerage
160 Marier Avenue
Ottawa, Ontario
Welcome home to this sophisticated 4 bedroom 3 storey home that is special enough that it could be featured in a Home Design Magazine! This property is the ultimate mix of contemporary style & luxury quality throughout and showcases features not commonly found in properties in this area! With 9 foot ceilings, gleaming hardwood floors, statement "floating" mono-stringer staircase, metal & glass rails and an abundance of natural light this open concept layout is perfectly showcased. The second/main living area boasts a gas fireplace and oversized west facing sliding doors that access a covered composite deck perfect for bbqing. Open to the living area is a large custom kitchen that is elevated with high end stainless steel appliances, a chefs dream Wolf gas range, exquisite pendant fixtures, quartz countertops & large island. Completing this level is a formal dining area with large window, and a perfect in pink powder room! The Upper level offers a principal suite w/ walk-in closet & luxurious ensuite with a walk-in shower for two and radiant floor heat, two further bedrooms with walk-in closets, a family bathroom and a conveniently located laundry with laundry sink. The ground level which could easily convert to a in-law suite includes radiant floor heat, a fourth bedroom, full bathroom with walk-in shower, a family room and an exterior entrance to the fenced & landscaped rear yard. This level also features access to the heated and insulated garage with an electric car charger and access to the utility room. If all of that doesn't leave you in awe... there is also a rooftop composite deck complete with views of the area and an electrical rough in for hot tub. Close to all the amenities of Beechwood, parks, trails and downtown the location adds to the appeal! 24 hour irrevocable on offers as per 244. (id:50886)
Innovation Realty Ltd.
732 Carmella Crescent
Ottawa, Ontario
Welcome to this exceptional turnkey 4-bedroom executive semi-detached home, a perfect example of move-in-ready luxury. Situated on a rare 4,542 sqft, pie-shaped lot in the highly sought after, family-friendly community of Avalon East, this beautifully renovated and fully upgraded residence offers elegant living from top to bottom, ideal for growing families or anyone seeking comfort, style, and room to thrive.The main level showcases rich hardwood floors, a tiled foyer with a custom closet, and a spacious living room that flows seamlessly into a cozy dining area, creating an inviting and functional layout. The modern kitchen is a showpiece with stylish cabinetry, quartz countertops, a cooktop, high-end SS appliances, and a bright eat-in area with patio doors that flood the space with natural light and open to a private, oversized pie-shaped backyard with no rear neighbors for added privacy.A hardwood staircase leads to the upper level, which continues the hardwood flooring throughout. The generous primary bedroom boasts a walk-in closet and a sleek 3-piece ensuite, while the three additional bedrooms are served by a well-appointed second full bathroom, each room includes a fully redesigned, custom-built closet thoughtfully constructed from the ground up with both style and function in mind.The finished basement adds valuable living space, complete with large windows and a cozy gas fireplace perfect for a family room, home, or entertainment zone. Outside, the fully fenced yard offers privacy and peace of mind, making it ideal for kids and pets, while the extended interlock driveway provides a welcoming approach to the home's entrance. Every inch of this home has been thoughtfully updated to deliver a seamless blend of comfort, functionality, and modern style Don't miss this rare opportunity to own a meticulously maintained gem in one of Orléans most desirable communities, with convenient access to shopping, dining, public transit, and scenic nature trails. (id:50886)
Details Realty Inc.
1079 Frei Street
Cobourg, Ontario
This beautifully maintained all-brick bungalow offers 3 bedrooms, 3 bathrooms, and a bright, functional layout in one of Cobourg's most desirable neighbourhoods. The main floor features a spacious living and dining area, a well-equipped kitchen with plenty of storage, and a cozy family room with a gas fireplace. A sunroom at the back of the home provides additional living space and overlooks the fully fenced yard with raised garden beds (2017). The main floor primary suite includes a walk-in closet and private 4-piece ensuite. Two additional bedrooms, a full bathroom, and a convenient laundry room complete the main level. The finished basement adds a large rec room, 3-piece bathroom, and plenty of space to customize or expand.Recent updates include roof (2019), bathroom updates (2019), garage doors and openers (2017), air cleaner (2017), washer and dryer (2017), and dishwasher (2019). A Generac generator provides peace of mind, a double-car garage with interior access adds convenience. Close to schools, parks, the YMCA, shopping, and Cobourg's vibrant downtown and waterfront, this spacious bungalow is move-in ready and perfectly located with easy Highway 401 access. A wonderful opportunity to own a well-cared-for home in a sought-after community. (id:50886)
Keller Williams Referred Urban Realty
292 Rollings Street
Cobourg, Ontario
Bright & beautiful turn-key home with finished basement offering single-level living in Stalwood's coveted East Village community. Thoughtfully designed, the main floor features a bright open-concept layout with elegant coffered ceilings, open great room with spacious kitchen, dining area and living room flooded with natural light through wall-to-wall windows. Convenient main floor laundry room can also be used as a large pantry or small home office. Large primary bedroom complete with 3-piece bath and walk-in closet. Generious second bedroom with large closet and front 4-piece bathroom complete the main level. The fully finished basement provides plenty of extra living space with a versatile rec room, office, bedroom, and 3-piece bath perfect for guests, a home office, or growing families. Outside, youll find a low-maintenance fully-fenced yard with deck and shed ideal for relaxing or entertaining. Located close to parks, schools, downtown Cobourg, Cobourg Beach & Marina, and all amenities, this home combines comfort, functionality, and a welcoming community setting. A wonderful opportunity for first-time buyers, downsizers, or anyone looking for a move-in ready home in a desirable location! (id:50886)
Tfg Realty Ltd.
377 Callaway Road
London North, Ontario
Corner unit 2103 sq ft Brindelle model. This French-Inspired Townhome in Sought-After Sunningdale - Montage. Discover this gorgeous, 3-storey townhome with a double car garage in North London's prestigious Sunningdale community. Perfectly located just minutes from parks, hospitals, Western University, shopping, and serene nature trails. This home combines convenience and charm. Key Features--Main Level: A finished entry-level space featuring direct access to the garage, bedroom/home office with a 2 piece bathroom(ensuite), ideal for a home office, gym, or guest space. Second Level: Spacious and bright open-concept kitchen and living area with plenty of natural light, perfect for entertaining and relaxing.Third Level: Includes 3 generously sized bedrooms and 2 full bathrooms, offering comfort and privacy for the entire family.This stunning home is designed to provide style, function, and an ideal location for modern living. Come and see this property today. (id:50886)
Century 21 First Canadian Corp
32 Village Estates Road
Leeds And The Thousand Islands, Ontario
Nestled along the scenic 1000 Islands Parkway in the sought-after Village Estates Waterfront community. This charming 5-bed, 2-bath residence offers a comfortable and versatile layout. Offering approximately 1,459 sq, the main level features a bright living room with a wood-burning fireplace and patio doors leading to a front deck. The adjoining dining room with French doors lead to the kitchen with ample cabinetry and a convenient eat-in area with access to two decks overlooking a private, treed backyard. The main level is complete with three bedrooms and 4-piece bathroom featuring dual access, with direct entry from the primary bedroom, which also offers patio doors leading to a deck. The fully finished lower level with a walkout to the backyard, large deck also includes a spacious rec room with a second wood-burning fireplace, two additional bedrooms, a 4-piece bathroom with a claw foot tub and shower kit, a laundry area, utility room and storage throughout. This level offers excellent potential for an in-law suite, rental unit, or Airbnb, adding to the home's flexibility and value. Numerous updates include: A/C (2025),Updated light fixtures, sinks, counter tops in main bathroom, Updated 4-piece bathroom in basement with clawfoot tub and shower kit, New laminate flooring on main level hallway living/dining room and entrance, Updated stairwell railing, painting & trim replacement, Refinished driveway, New Beachcomber hot tub with (2) pumps, lifter cover. As a resident of Village Estates, you'll also enjoy a shared private waterfront marina membership with your own the exclusive deeded 20' boat slip . Annual fee of $400.Whether you're looking for space for a large or extended family, multi-generational living, or an investment opportunity this home delivers comfort, function, and a lifestyle to match. Offers will be presented on September 15th (id:50886)
Gordon's Downsizing & Estate Services Ltd.
440 Paling Avenue
Hamilton, Ontario
Great starter in east end near Mahoney Park, Centre Mall, schools and public transportation. Updates to Kitchen, bathroom, furnace & hvac and roof all within last 10 years. Some newer windows. 5 appliances. Main floor laundry room. 3 BR. On site parking for 1 vehicle. (id:50886)
Coldwell Banker Community Professionals
77 James Rowe Court
Whitby, Ontario
Welcome to this beautifully upgraded home nestled on a quiet court in the heart of Williamsburg, offering the perfect blend of comfort, style, and functionality. Boasting 4 spacious bedrooms and 4 modern bathrooms, with just over 3100 sq ft of living space, this home has been thoughtfully updated throughout. Step inside to discover rich hardwood floors on the main level and luxury vinyl flooring upstairs, combining elegance with durability for everyday living. The chef-inspired kitchen features granite countertops, ample cabinetry, and sleek finishes ideal for family meals or entertaining guests. The open-concept living and dining areas are enhanced with modern pot lights, creating a warm and inviting ambiance. Enjoy cozy evenings in the main floor family room, complete with a gas fireplace, a perfect gathering space for relaxing with family or hosting guests. Retreat to the fully finished basement, perfect for a rec room, home office, or gym, offering additional space for your lifestyle needs. Step outside to your private backyard oasis, featuring a massive 50' x 10' deck that overlooks a beautifully landscaped yard ideal for outdoor entertaining, summer BBQs, or simply unwinding in a peaceful setting. Additional upgrades include newly renovated bathrooms with contemporary finishes and professional landscaping throughout both the front and back yards. This home checks all the boxes, situated in a quiet, family-friendly neighbourhood with access to great schools, parks, and all the amenities Williamsburg has to offer. Updates: Furnace & heat pump (2023), Roof (2020), New washer, dryer, garage doors, front door, driveway and interlock. (id:50886)
Keller Williams Energy Real Estate
276 King Street W Unit# 201
Kitchener, Ontario
AVAILABLE IMMEDIATELY! INCLUDES TWO PARKING SPACES! Welcome to this modern and trendy end unit loft, prominently facing King Street West and within walking distance to all the vibrant downtown amenities and the LRT! This exquisite loft is designed to impress with its soaring 12-foot ceilings, exuding character through its classic hardwood flooring, contemporary light fixtures, and exposed pipes. The open-concept living space is an inviting haven, filled with abundant natural light streaming in from the expansive windows and Juliette balcony. The spacious and functional kitchen is a chef’s delight, featuring sleek granite counters, built-in appliances, and a convenient breakfast bar. This exceptional unit offers two generously-sized bedrooms, including a master suite that boasts a luxurious 4-piece ensuite complete with a Jacuzzi tub. Additionally, there is a modern 4-piece bathroom and stackable laundry for your convenience. Ample storage solutions are seamlessly integrated throughout the loft, ensuring a clutter-free living environment. Located just a few minutes from the scenic Victoria Park and a short walk east to the GO Station, this unit provides the perfect balance of urban convenience and serene park-side living. Available for move-in on and after September 5th this DTK Loft promises a lifestyle of comfort, style, and unparalleled convenience. Embrace the opportunity to make this exceptional loft your new home! (id:50886)
Condo Culture

