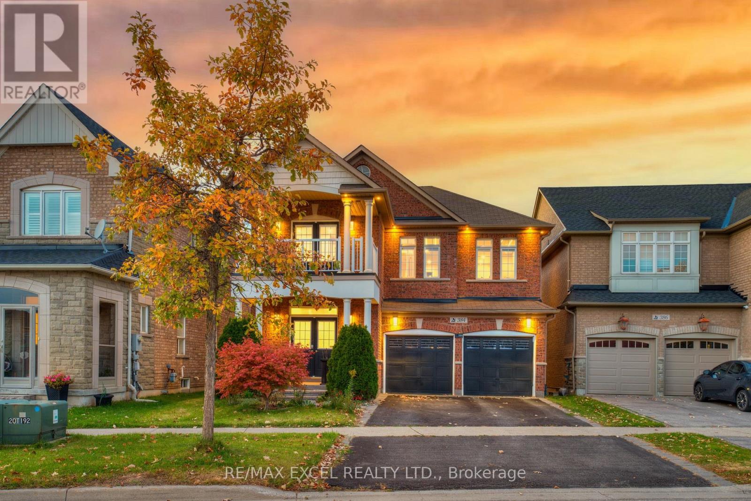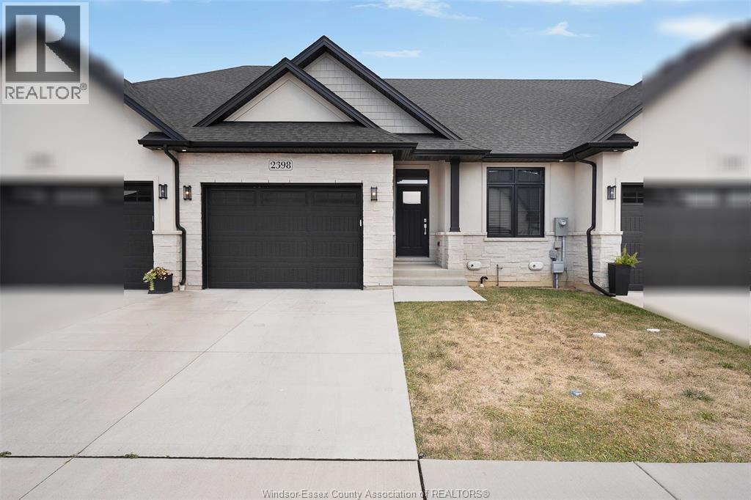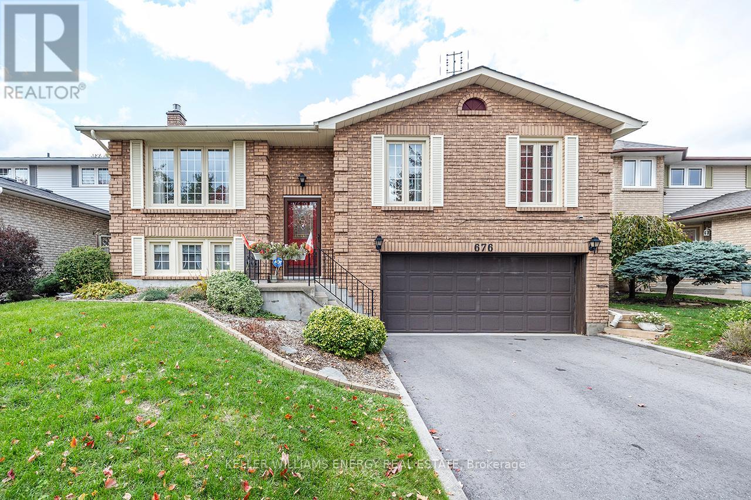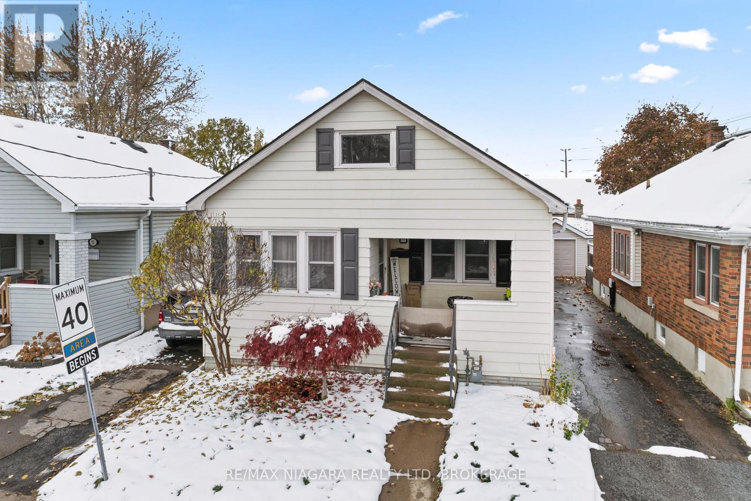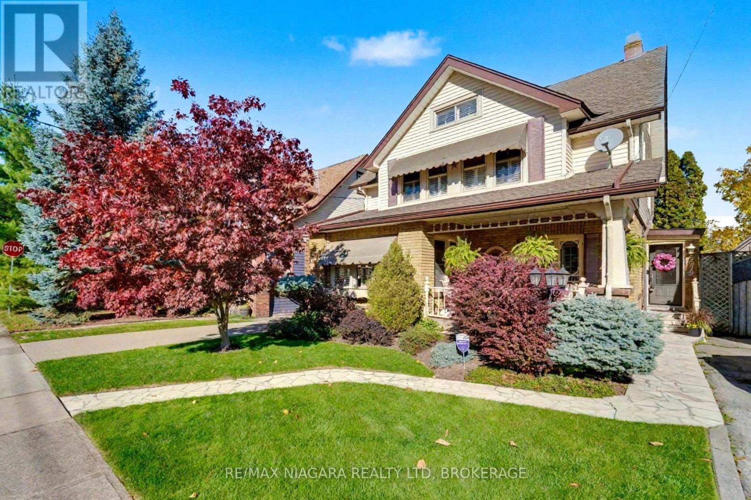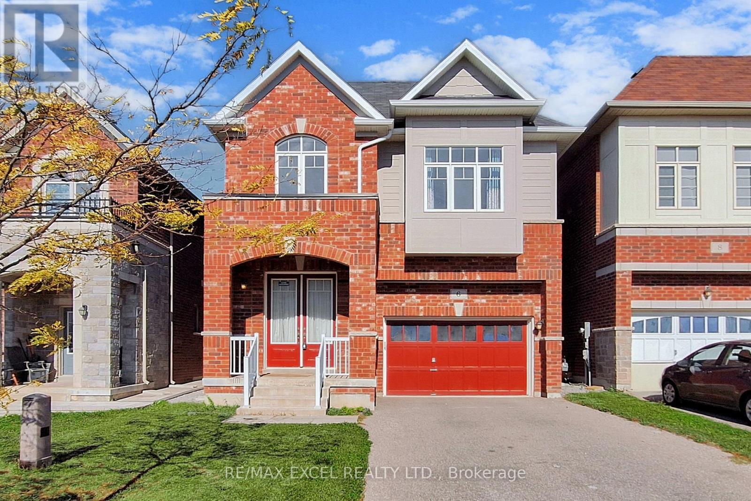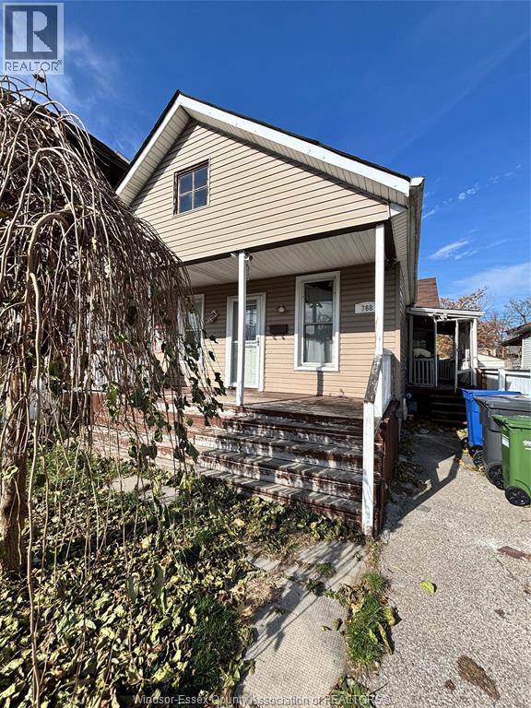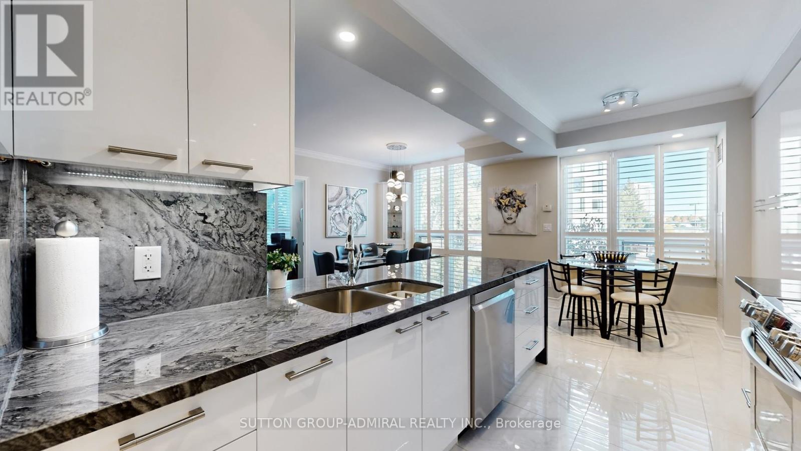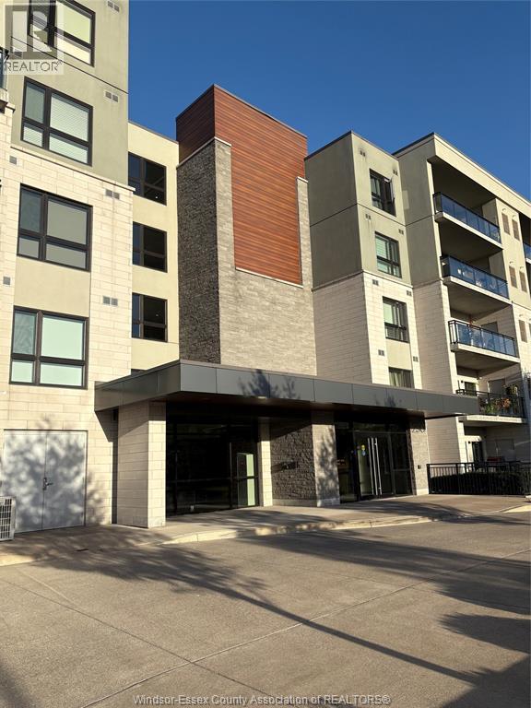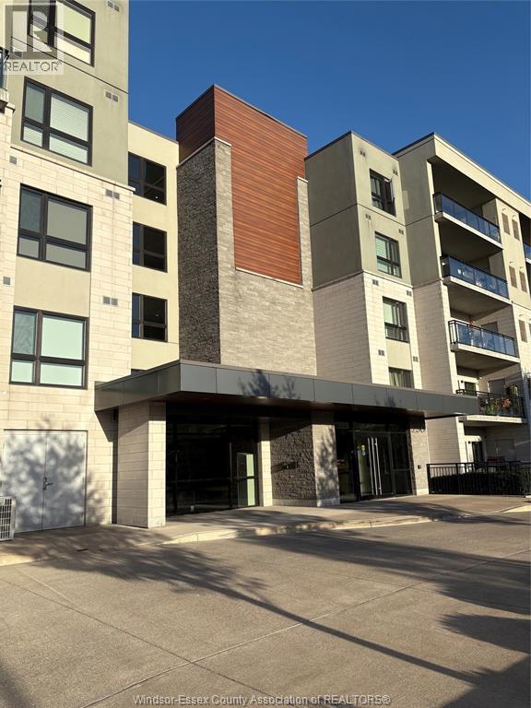384 Old Colony Road
Richmond Hill, Ontario
This newly renovated detached home showcases high-end finishes throughout and a bright, open-concept layout designed for modern living. Located in the highly sought-after Oak Ridges Lake Wilcox community, it offers 3+1 bedrooms and 4 bathrooms, blending elegance and comfort seamlessly. A welcoming double-door entry opens to a spacious foyer that flows into an airyliving space with 10' ceilings in the family room and a warm electric fireplace. The renovated chef's kitchen is a true showpiece, featuring luxury materials, professional-grade design, anda seamless connection to the breakfast area and walk-out deck-perfect for entertaining or enjoying the peaceful ravine views. Convenient direct garage access is provided from the main level. The finished basement offers a bright bedroom, a 3-piece bathroom, and two storage spaces-ideal for guests or an in-law suite. Just minutes from Yonge Street, this home provides easy access to shops, restaurants, Lake Wilcox, parks, and transit. Close to top-ranked schools, including Bond Lake Public School and Richmond Green Secondary School, this property combines luxury, functionality, and an unbeatable location in one of Richmond Hill's most desirable neighborhoods. (id:50886)
RE/MAX Excel Realty Ltd.
2398 Barkley
Windsor, Ontario
Step into luxury at 2398 Barkley, a beautifully finished 2-bedroom, 2-bathroom ranch townhouse in a prime east Windsor. This elegant home features a custom kitchen with an oversized quartz island, flowing into a bright great room with gas fireplace and a dining area that opens to a spacious covered patio. The primary suite includes coffered ceilings, a large walk-in closet, and a stunning ensuite with a ceramic and glass shower. With 9-foot ceilings, engineered hardwood floors, detailed trim, and a main floor laundry room, every inch is thoughtfully designed. Lawn care and snow removal are covered with a $95/month fee, and the sodded yard with sprinkler system is included. Seller is open to finishing the basement before closing at an agreed price. Seller reserves the right to accept or reject any/all offers for any reason. (id:50886)
RE/MAX Capital Diamond Realty
411 - 365 Geneva Street
St. Catharines, Ontario
This charming 2-bedroom condo in the quiet and well-maintained Parklands building is the perfect blend of comfort and convenience. Recently updated with fresh paint and brand-new flooring, the unit features a spacious living room, dining area, and a fully functional kitchen. The master bedroom offers a walk-in closet, providing ample storage space. Throughout the condo, you'll find plenty of additional storage options, and the unit is equipped with all-new blinds and updated electrical for peace of mind. Step outside to a large private balcony with serene views of the park and mature trees ideal for relaxing or enjoying your morning coffee. The building itself offers fantastic amenities, including a gym, library, social room, storage area, laundry room, and an elevator for easy access to all floors. This condo also comes with an assigned single parking space for your convenience. Perfectly located close to public transit, shopping centres, and with easy highway access, this home offers the ideal lifestyle. Don't miss out on this opportunity, book a showing today! (id:50886)
Revel Realty Inc.
676 Whistler Drive
Oshawa, Ontario
Welcome to 676 Whistler Dr., a beautifully maintained raised bungalow built by Jeffrey Homes, nestled in Oshawa's prestigious northglen community on the whitby-oshawa border. This home offers an ideal blend of comfort, style & functionality. Featuring 3+1 bedrooms & 3 bathrooms, this home is perfect for families, downsizers, or anyone seeking a quiet, family-friendly neighbourhood close to it all.The main floor is flooded with natural light, fr the stunning picture windows in the living & dining rooms to the windows & walk out in the eat-in kitchen. The bright, spacious living & dining rooms flow seamlessly together, creating an inviting space for entertaining & everyday living. Enjoy your meals in the kitchen while taking in the serene park view right from your window, a rare premium feature for this lot & you'll understand why once you experience the tranquil setting & green space views.The primary bedroom includes a private 3 pc ensuite and w/i closet, while the additional bedrooms are generously sized & filled with natural light. Downstairs, the raised lower level features oversized windows, a cozy family room with a gas fireplace, a fourth bedroom, a 3-piece bath & convenient access to the double car garage, making it a perfect layout for a growing family or in-law potential. This home is equipped with 2 solar panels, helping reduce energy costs & providing an environmentally friendly touch. Step outside to the expansive backyard, ideal for family gatherings, summer BBQs, or simply relaxing in nature. This home sits on a quiet, family-friendly street just minutes from the 401, 407, parks, trails, shopping & top-rated schools. A brand-new neighbourhood park is just steps away, making this an incredible location for families with young children.A rare opportunity to own a home that combines an abundance of natural light, a premium lot, energy efficient solar panels, pride of ownership & a sought-after location in one of Oshawa's finest neighbourhoods. (id:50886)
Keller Williams Energy Real Estate
25555 Maple Beach Road
Brock, Ontario
Pride of ownership shines throughout this beautifully maintained, carpet-free 3-bedroom, 2.5-bath home offering 1,500 sq ft of comfortable living space. Thoughtfully upgraded with LED pot lights, an HRV fresh air system, and a whole-home water filtration setup with sediment, iron, and softener filters. The bright, open-concept main floor features engineered hardwood, a cozy electric fireplace in the living room, and a centre-island kitchen perfect for casual meals or entertaining. A double door pantry provides great storage, and the large front porch adds welcoming curb appeal. Upstairs, the spacious primary bedroom includes its own ensuite, plus sunset views over the lake right from your window. Additional bedrooms offer ensuite privilege. The unfinished basement is a blank canvas, ready for your personal touch—home office, gym, or recreation room. Outside, enjoy a backyard patio and space to relax. The attached garage and double-wide driveway fit up to 7 cars, making parking effortless. Located on a quiet road for added peace and privacy, this move-in-ready home is the perfect blend of comfort, style, and value. (id:50886)
Realty World Legacy
53 Marquis Street
St. Catharines, Ontario
Welcome to 53 Marquis Street! This charming home offers 3 bedrooms plus a den and 2 full bathrooms, providing plenty of versatility for families, investors, or those looking for a mortgage helper. The main level features a functional 2-bedroom, 1-bathroom layout with an updated kitchen, open-concept living space, and a bright bathroom complete with a clawfoot tub. The two spacious bedrooms offer excellent storage, while the peninsula-style kitchen provides extra seating and great flow for entertaining. Downstairs, you'll find a self-contained lower-level suite with its own separate walkout, featuring 1 bedroom plus a den (which could easily be converted into a second bedroom), a modern kitchenette, and a full bathroom-ideal for an in-law setup or rental income potential. There's also unfinished attic space for additional storage or the potential to create a cozy loft retreat. Step through the rear patio doors to a fully fenced backyard with a deck, perfect for barbecues, gatherings, or simply relaxing outdoors. Whether you're looking to live in one unit and rent the other or add a solid income-producing property to your portfolio, 53 Marquis Street is full of opportunity. (id:50886)
RE/MAX Niagara Realty Ltd
5079 Armoury Street
Niagara Falls, Ontario
This exceptionally maintained home blends timeless character with thoughtful, high-quality upgrades throughout. From the moment you arrive, the curb appeal stands out with Trillium Award-winning gardens and stunning landscaping that set the tone for all this property has to offer. The main floor offers a warm and inviting formal living room with hardwood floors, gas fireplace, and beautiful coffered ceilings. Patio doors lead to a charming front porch the perfect spot for your morning coffee or evening cocktail. The spacious eat-in kitchen features an abundance of quality cabinetry, built-in appliances, island, and is open to a cozy family room ideal for both everyday living and entertaining. Upstairs, the second floor features a massive primary bedroom with plenty of closet space, a 4-piece bath with jacuzzi tub and separate shower, and a versatile open den/office area (which could easily be converted back to a bedroom). Theres also an additional walk-in closet for extra storage. The finished third floor provides even more space great for a guest suite, kids playroom, gaming area, or an extra bedroom. The 3rd level also includes additional storage. The finished basement includes a games/rec room, 3-piece bathroom, laundry area, and a handy work room. The backyard is truly your own private oasis. The kidney-shaped inground pool, sunroom, beautiful concrete work, and meticulously maintained landscaping make this space truly perfect for relaxing or entertaining all summer long. Additional updates/features include furnace(2023), Central Air(2022) and concrete driveway. (id:50886)
RE/MAX Niagara Realty Ltd
6 Kavanagh Avenue
East Gwillimbury, Ontario
7 Yrs Gorgeous Detached House. Wide Long Driveway ,No Sidewalk ,Professional Interlock Backyard. Double Door Entrance. Bright & Spacious W/ Open Concept 9' On Main Floor & 9'On 2nd. Hardwood Floor Thru-Out On Main. Main Floor Office .Quartz Countertops And Island, Quartz Vanity Top In All Baths.Huge Master Bedroom With 5Pc Ensuite & His & Hers Closets. Close To School, Highway, Shopping Mall ,Golf (id:50886)
RE/MAX Excel Realty Ltd.
768 Brant
Windsor, Ontario
Cozy home located in the heart of downtown! This charming property offers incredible convenience with close access to shops, restaurants, parks, and public transit. A brand-new HVAC system installed in 2025 provides modern comfort and efficiency. The newly updated main floor features a bright and inviting layout with 3 spacious bedrooms and 1.5 bathrooms, making it ideal for families, first-time buyers, or investors looking for solid rental potential. Within walking distance to all amenities, including schools, shopping, riverside trails and public transportation, budget friendly for new home owner and starter yet a great investor property. Property is being sold as is. (id:50886)
Jump Realty Inc.
206 - 100 Promenade Circle
Vaughan, Ontario
Rarely Available! Discover this Stunning 2+1 Bedroom Corner Unit in the highly coveted Promenade Circle community! This beautifully redesigned and meticulously renovated 2nd-floor suite offers an exceptional blend of luxury, space and functionality- boasting 1,300 sqft of thoughtfully planned living space. Perfect for downsizers, professionals, or anyone seeking sophisticated comfort in a prime location. From the moment you step inside, you'll be impressed by the engineered Maple hardwood flooring, Porcelain tiles, modern LED potlights, smooth ceilings, Crown Moldings, Hi Baseboards and custom cabinetry throughout. Every detail has been considered, including upgraded hardware, designer window coverings and the rare addition of a central vacuum system w/attachments for effortless cleaning. Flooded with natural light through expansive panoramic windows, each room feels open and airy. Step out onto the large west-facing balcony, where you'll enjoy peaceful views and breathtaking sunsets-your own outdoor oasis! The custom open-concept kitchen is a chef's dream, featuring quartz countertops, upgraded cabinets, and an added pantry for ample storage - ideal for both entertaining. The spacious primary bedroom features a large walk-in closet with custom built-ins, an extra double closet, and a spa-inspired ensuite with a frameless glass shower, elegant double vanity, and bidet toilet for added comfort. The second bedroom includes a full wall unit with 2 Murphy beds, perfect for guests or flexible use. A generously sized den serves easily as a third bedroom, office, or media room. There's also a separate laundry room with a utility sink. Enjoy resort-style amenities: indoor pool, gym, squash court, game and party rooms, guest suites, 24/7 security, pet-friendly areas, and more! Steps to Promenade Mall, T&T Supermarket, community centre, transit, and top-rated schools. This is truly turnkey living just move in and enjoy a life of style, comfort and convenience! (id:50886)
Sutton Group-Admiral Realty Inc.
250 Manning Road Unit# 106
Tecumseh, Ontario
250 Manning condo unit offers open concept, ground floor, 2 beds two baths with ensuite, Large balcony, underground storage. Enjoy quiet living in the heart of St.Clair Beach with parks, walking trails, and all amenities in walking distance. This is the ideal unit for retirees and down sizers. (id:50886)
Deerbrook Realty Inc.
250 Manning Road Unit# 106
Tecumseh, Ontario
250 Manning condo unit offers open concept, ground floor, 2 beds two baths with ensuite, Large balcony, underground storage. Enjoy quiet living in the heart of St.Clair Beach with parks, walking trails, and all amenities in walking distance. This is the ideal unit for retirees and down sizers. (id:50886)
Deerbrook Realty Inc.

