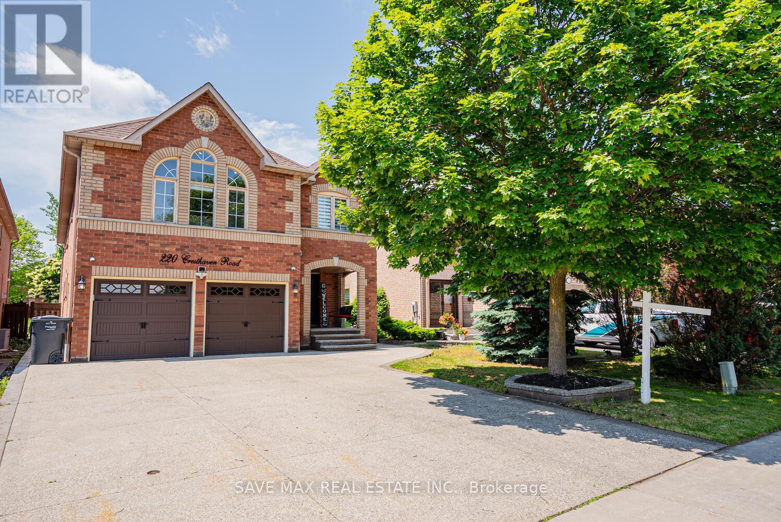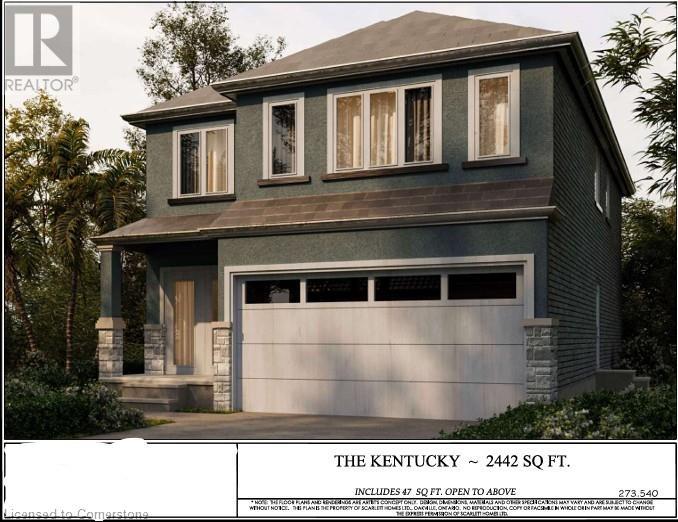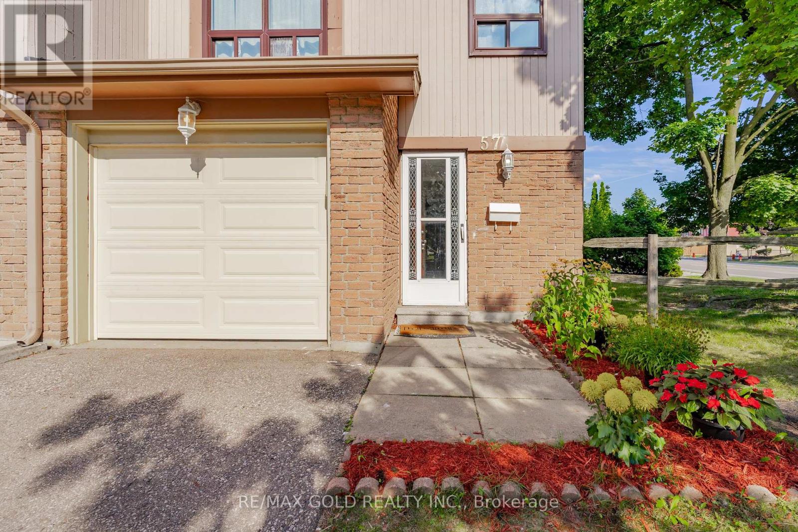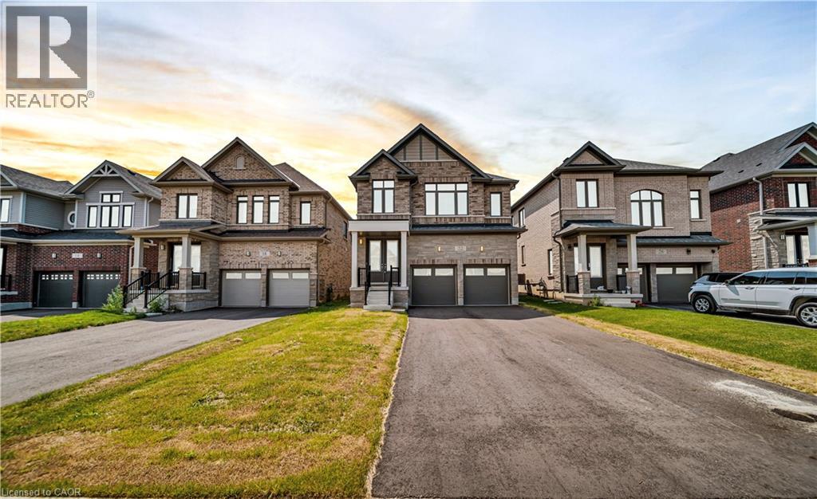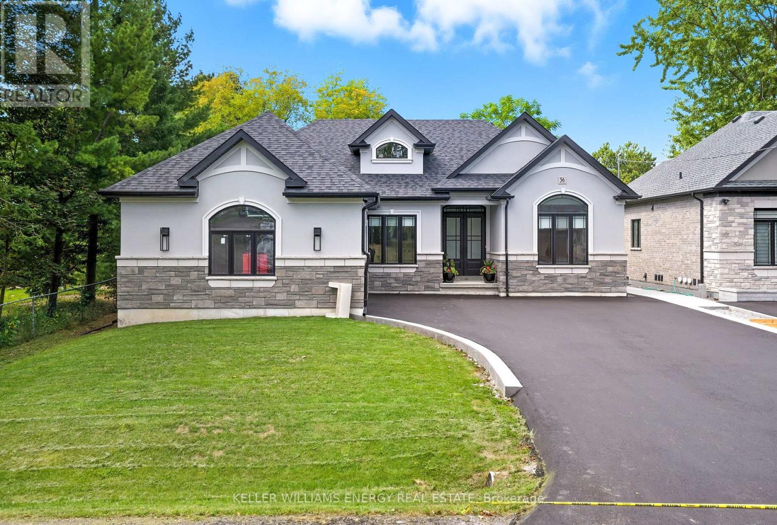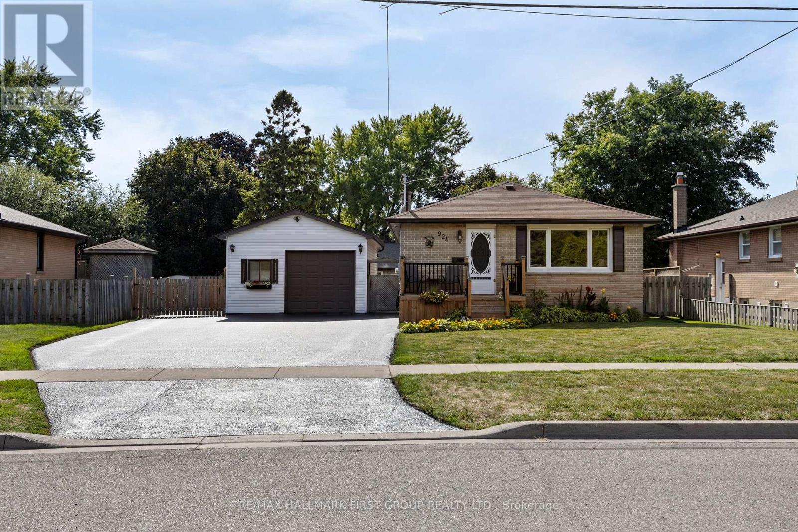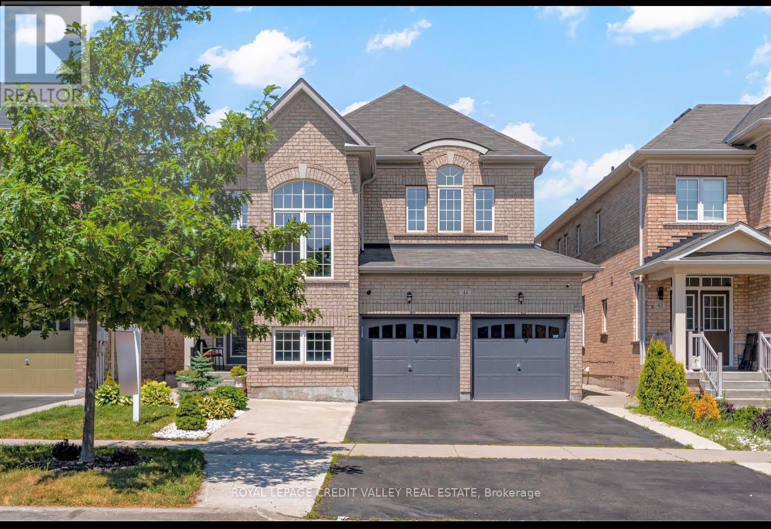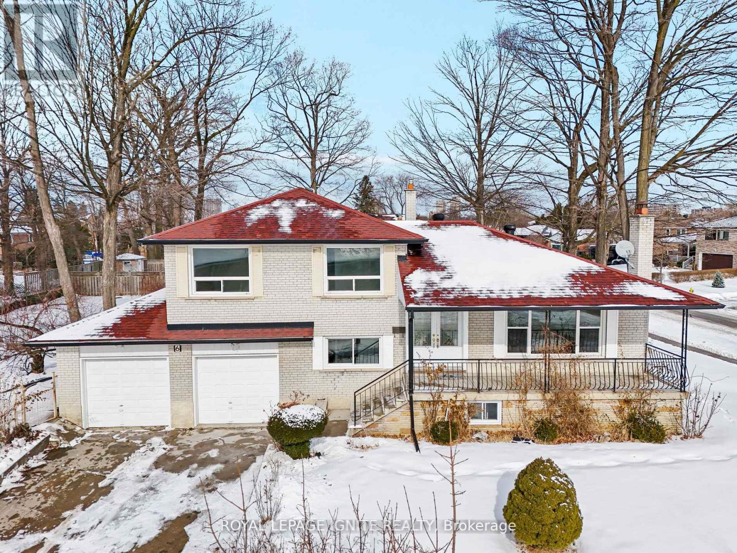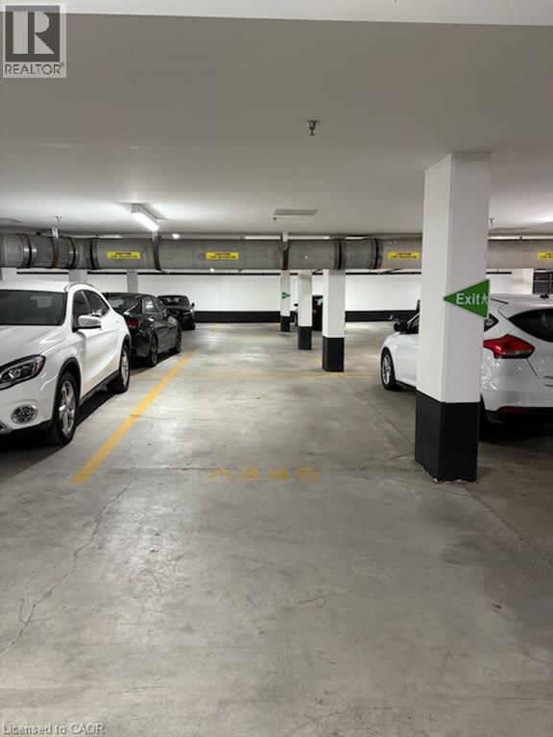220 Cresthaven Road
Brampton, Ontario
Amazing opportunity to own a Luxurious Detached home (over 5000 sq ft of total living space) w/double car garage loaded with Tons of Upgrades in most sought-after peaceful & quite location of Brampton. Double Door entry, welcoming foyer with wayne scotting. Living room w/ hand scalped engineered hardwood, Double sided fireplace, pot lights & open to above high ceiling. Separate Dining room with pot lights for formal dinners. Separate Family room w/ gas fireplace, B/I book shelves, pot lights & large window ideal for family gatherings. Highly Upgraded Chefs Gourmet kitchen w/ hardwood floors, B/I S/S Appliances, Electric cook top, Center Island, Granite counters, Crown Molding & Wayne Scotting. Stained oak stairs w/iron pickets. 2nd Floor Boast Additional huge Family Rm W/Vaulted Ceilings, Pot lights. Huge Primary Bedroom w/ 5pc ensuite, Walk-in closet & big window for lots of sunlight. 3 Other good sized bedrooms. Finished Basement w/ Party Sized Rec room w/ laminate flooring , pot lights & electric fireplace, 2 bedrooms, 3 Pc washroom & Kitchen. Side entrance for the Basement. Professional landscaping w/ Exposed concrete on front , sides & Backyard. Deep Back yard to enjoy summer gatherings with family & friends. New Air conditioner (2021), New Roof (2022), Furnace w/ In-built humidifier. Families will appreciate the proximity to top-rated schools, expansive parks, and convenient public transit. Plus, with quick access to Highway 410 and upcoming hwy 413, commuting is effortless. Close to amenities. A Must See !! You Wont be disappointed!! (id:50886)
Save Max Real Estate Inc.
57 Alexsia Court
Hamilton, Ontario
Prestigious, all brick sub-division. New homes soon to be be under construction in Hamilton and Rymal and W5th. (Sheldon Gates). All selections available including brick, stone, roofing, paint, hardwood, trim, vinyl, ceramic tile, kitchen, hardware, etc., unless already chosen. Includes separate entrance to basement. Second floor laundry. Incentive bonus upgrades included: Hardwood and tile throughout all main and second floor, iron spindles, quartz/granite throughout all countertops. (id:50886)
Realty Network
57 Guildford Crescent
Brampton, Ontario
Welcome to 57 Guildford Cres., Brampton an Ideal 3 Bedrooms' Spacious End Unit Townhouse for First Time Home Buyers or Growing Family Offers Comfort, Style with Convenient Location Close to All Amenities, Hwy, Banks, Schools, Parks Features Great Curb Appeal Leads to Welcoming Foyer walks out to Newly Renovated Privately Fenced Backyard with 2 Pc Washroom on Main Floor Perfect for Relaxing Summer with Friends and Family...Functional Layout on 2nd Floor Offers Bright and Extra Spacious Living/Dining Combined can be Used as Great Room Full of Natural Light...Large Eat in Kitchen with New Counter Top (2025), Breakfast Area Overlooks to Beautiful Manicured Backyard...Third Floor Features 3 Generous Sized Bedrooms with Newly Renovated Full Washroom...Lots of Upgrades Include: Laminate Flooring Throughout the House , Stairs Polished (2025); New Shutters (2025); Both Washrooms Renovated (2025); Fresh Paint (2025); New Kitchen Counter Top (2025); Main Floor Flooring (2025); New Garage Door (2025), Updated Modern Eat In Kitchen With Stainless Steel Appliances, Finished Main Floor With Laundry Room And Powder Room and Much More...Ready to Move in Beautiful Home (id:50886)
RE/MAX Gold Realty Inc.
22 Prince Philip Boulevard
Ayr, Ontario
Welcome to this beautifully upgraded, all brick & stone detached home with double car garage, located on a quiet boulevard with no sidewalk and parking for 6 vehicles—a rare and highly desirable feature. Only 2 years old and still under Tarion warranty, this home offers a thoughtfully designed layout with two separate living areas and a powder room on main floor, 4 spacious bedrooms, 3 full bathrooms upstairs, perfect for growing families or those who love to entertain. Interior upgrades include engineered hardwood on the main floor, oak stairs with upgraded railings, premium tile work and a modern kitchen with extended cabinetry, a gas line for stove and a bonus undermount bar sink. The convenience of upstairs laundry and a rough-in for an EV charger make this home both functional and future-ready. Located in the growing and family-friendly community of Ayr, this home combines quiet small-town charm with easy access to Hwy 401, and is just minutes from Kitchener and Cambridge. With exceptional curb appeal, top-end finishes, and unmatched parking space, this home offers true value and lifestyle -- this home is a must-see! (id:50886)
RE/MAX Twin City Realty Inc.
35 - 19 Valhalla Inn Road
Toronto, Ontario
Amazing Unit - 2 Floors, 3+1 Bedrooms, 3 Baths With Front Terrace And Private Back Deck With A Walk-Out From Den. Close To All Amenities - Shops, Transit Route, School Bus Pick Ups, Highways 401/427/27/QEW, Libraries And Schools. This Unit Has The Luxury Of Privacy With All The Condo Extras Including Pool, 3 Gyms, 3 Party Rooms, 3 Guest Suites, Games Room, Theatre, 4th Floor Terrace For Barbecue, Concierge, Underground Parking, Playground, Dog Run For Dog Lovers, Close To Parks And Tennis Courts. All Appliances Included. Brand New Furnace Installed October 2024. Lots Of Visitor Parking. Laminate Flooring For Easy Cleaning, 3 Large Closets And Big Storage Under The Stairs. Also Shed In Back Deck Will Stay. Feel Free To Visit. (id:50886)
Royal LePage Realty Centre
56 Meadow Crescent
Whitby, Ontario
Exceptional Custom-Built Bungalow in the Heart of Whitby. Discover this stunning DeNoble-built bungalow, offering 3 bedrooms and 3 bathrooms on a premium lot in one of Whitby's quiet enclaves. Built in 2023, this home spans over 2,200 sq. ft. with a separate front entrance and oak stained stairs to the unfinished basement with large egress windows perfect for future in-law or income potential. The living room impresses with soaring 11.5 ft. ceilings, black-stained beams, a sleek electric fireplace, 5" White Oak Flooring and custom millwork display shelving. The open-concept kitchen is a show stopper, featuring River Oak wood-grain cabinetry, a centre island, pantry, upgraded appliances, and a bright eat-in area with oversized sliders. An elegant arched entrance leads to the Butlers pantry and formal dining room, making this home ideal for both everyday living and entertaining. Principal Bedroom with large walk-in closet and 4 pc ensuite with soaker tub and private water closet. Garage access into the main floor Laundry. 7' Doors throughout. (id:50886)
Keller Williams Energy Real Estate
11 Helston Crescent
Whitby, Ontario
Welcome to this beautifully updated and thoughtfully designed 4-bedroom, 3-bath, all-brick home offering nearly 3,000 sq. ft. of finished living space! The open-concept main floor showcases soaring 9 ft ceilings, hardwood flooring and a family room anchored by a beautiful feature wall with a cozy gas fireplace. At the heart of the home is the "country chic" chef's kitchen with quartz counters, premium appliances, and a massive centre island that is perfect for entertaining and family gatherings. Oversized 8 glass doors fill the space with natural light and lead to a landscaped backyard retreat with stone patio, zen water feature, play space, and gardens. Upstairs, four generous bedrooms include a luxurious primary suite with his and hers closets and a spa-inspired ensuite featuring a freestanding tub and frameless glass shower. The additional bedrooms are bright and spacious, offering flexibility for family, guests, or home office use.The finished lower level expands the living space with a large recreation room and second media lounge, highlighted by a unique rock wall and a marble-tile fireplace. This inviting area is ideal for movie nights, games, or simply relaxing in comfort. With numerous recent upgrades, excellent curb appeal, and close proximity to parks, schools, trails, golf courses, and Highway 407, this home perfectly balances style, function, and convenience. Move-in ready and beautifully designed, it offers the ideal opportunity for families seeking a beautiful and welcoming home in the heart of Brooklin. (id:50886)
RE/MAX Rouge River Realty Ltd.
924 Mccullough Drive
Whitby, Ontario
Welcome to this beautifully renovated and lovingly maintained detached bungalow, perfectly situated on a generous pie-shaped, fully fenced lot with a sunny western exposure. Nestled in an established neighbourhood close to schools, parks, shops, downtown amenities, and with quick access to Hwy 401 and transit, this home offers both convenience and charm.A true standout feature is the separate 400 sq. ft. detached heated and insulated garage/workshop, measuring 18' x 24'. Complete with windows, fluorescent lighting, 40 AMP electrical service, a 45,000 BTU gas heater, shelving, storage loft, and built-in workbenches, its the ultimate space for hobbyists, car enthusiasts, or anyone in need of a functional man cave. Inside, you'll find a spacious open-concept kitchen featuring stainless steel appliances, crown mouldings, and a handy pass-through to the living room. The living room shines with hardwood flooring and a large picture window that fills the space with natural light. Step out to the welcoming front deck, complete with aluminum railings and spindles, offering a perfect spot to enjoy your morning coffee.The thoughtful layout continues with a separate side entrance for easy access to the basement. A French door leads from the main floor into a versatile side vestibule. The flexible third bedroom (or office space) comes with laminate floors, a Murphy bed, and direct sliding glass door walk-out to the covered backyard patio. This area is perfect for lounging, entertaining, or enjoying summer barbecues, all while overlooking the landscaped garden. The fully finished basement adds even more living space with two additional bedrooms, a large open recreation room featuring a cozy gas fireplace, and a full three-piece bathroom with a separate shower stall. Additional highlights include ample driveway parking for up to six cars, neutral freshly painted interiors, and a move-in ready presentation that reflects the care and pride of ownership throughout. (id:50886)
RE/MAX Hallmark First Group Realty Ltd.
44 Walbrook Road
Brampton, Ontario
*LEGAL BASEMENT APARTMENT* Presenting a Beautifully Upgraded CUSTOM Luxury Detached Residence which is thoughtfully designed & crafted by the Sellers in the Most sought-after Neighbourhood of Credit Valley. HIGH END Upgrades of $130,000 taken From the Builder & a LEGAL Apartment of $100,000 along with A Separate Recreation Rm & Full Bathrm for Owners or In-Law suite. You will be impressed & amazed to see the Features & Finishes in the property. This Stunning Home offers 4 + 3 Bedrooms & 6 Bathrooms. Enter the Main Floor which boast Elegant Living & Dining Rm Offering Coffered 9 Feet Smooth Ceilings, Upgraded Engineered Oak Hardwood Flooring & Upgraded Oak Railings on Main Floor & Lower Lvl. A Sun-filled Open-concept, Cozy Family Rm with Gas Fireplace & Custom Stone Wall Surround. High Upgrades Level 3 from Builder, Floor Tiles in Foyer, Kitchen, Powder Rm & Laundry Rm. The Modern Chefs Kitchen is the Real Heart of the Home, Boasting UPGRADED GRANITE Countertops, KENMORE Brand SS Appliances, Elegant Backsplash & Premium Range Hood, LARGE CUSTOM Island with Breakfast Bar, & Generous & UPGRADED Cabinetry, BUILT-IN Double Combo Ovens cabinets, Crown Moulding & Valance Lighting for the Modern Kitchen. Upstairs ENJOY Four spacious Bedrooms, each with Ensuite Bathrooms meticulously designed. The luxurious Primary Bedroom offers a SITTING AREA with A Coffered Ceiling & Double Walk-in closets & a Spa-like 5-pc Ensuite with Whirlpool & 6 Jets in Master Ensuite Tub & ALL HIGH END Tiles, Faucets & Accessories. Three Spacious Bedrooms with all Ensuites offering Upgrades in other 2 Bathrooms, one is Jack and Jill. Separate Legal Entrance done from the Builder, Rental Income Potential (Approx. $2,000). The Exterior is just as Impressive, with a $30,000 Backyard Oasis Featuring Gazebo & Concrete Patio, & plenty of space to Relax or Entertain Double Car Garage with inside entry plus Extended Driveway for total 7 Parking spaces. A must-see for Families looking for a Luxury Living. (id:50886)
Royal LePage Credit Valley Real Estate
6 Brantley Crescent
Toronto, Ontario
This Rarely Offered Corner Lot (60ftx129ft) Detached Home on a Crescent in the Highly Sought After York University Height. offers the ultimate in privacy and safety. walking Distance To Parks, Schools, Public Transit & Other Amenities. Newly Renovated top to bottom while preserving the original Hardwood underneath. Renovated Kitchen, Flooring, Tiles, Lighting, Painting, Stairs, Closets, Bathrooms, Crown Moulding, etc. Amazing Curb Appeal and lot size to do amazing things. Extended Porch to sit and enjoy the sunshine. Double Car Garage and 4 Car Parking on the driveway. Sidesplit 4 with a Functional Layout: Main level offers Large Living Room with Large Windows, Dining Room and New Kitchen With Quartz Counters, Quartz Backsplash, New Cabinets. 2nd Level offers 3 spacious Bedrooms, Linen Closet and Fully Renovated Full Bathroom. In Between Floor offers 1 bedroom, mudroom with Closet, Full Bathroom and Access to the Backyard which can be used as a Separate Entrance to the Basement. Lower level offers a fully finished Basement Open Concept With Separate Laundry Room, Full Bathroom. Large Cold Storage and a wood burning Fireplace. Storage Spaces throughout the house. Spacious & Quiet Side yard with mature trees perfect for the summer gathering. With its prime location, stunning features, well-thought-out layout, move-in ready condition, this home is truly a masterpiece! Amazing Location & Move In Ready Home 6 Mins Drive to York University, Walk To TTC, Future Finch west LRT, Downsview Park, Trails/Ravines, 401 & 400 Highways, Hospitals, Parks. Schools, Shopping. (id:50886)
Royal LePage Ignite Realty
16 Concord Place Place Unit# 534
Grimsby, Ontario
In NEED of another parking spot!!!! GREAT OPPORTUNITY, if you just purchased another car or got a roommate and need another spot. MUST BE PURCHASED BY SOMEONE WHO ALEADY OWNS A UNIT IN THE COMPLEX! (id:50886)
RE/MAX Escarpment Realty Inc.
9 Lorupe Court
Hamilton, Ontario
Welcome to this stunning 4+1 bedroom home, tucked away on a quiet court and offering over 5000 sq. ft. of beautifully finished total living space. From the attention to detail and high-end finishes that set this home apart, the main floor boasts 9-foot ceilings, rich hardwood and porcelain flooring, and elegant crown moulding throughout. The spacious family room is a true highlight, featuring custom built-in wall units, a cozy gas fireplace, and an eye-catching waffle ceiling that adds both character and warmth. The gourmet kitchen is designed for both everyday living and entertaining, with upgraded cabinetry, granite countertops, a centre island, built-in appliances, and a seamless flow into the breakfast and dining areas. The formal living and dining rooms offer refined spaces for hosting guests and adds a touch of luxury to the main floor with a beautiful spiral oak staircase that is the main focal point of the main floor. Upstairs, the primary suite provides a peaceful retreat with a generous walk-in closet and a spa like 6 piece ensuite. Bedrooms two and three share a well-appointed Jack & Jill bathroom, while the fourth bedroom has its own ensuite. A convenient second-floor laundry room and a spacious loft which can be used as an additional living room or an office space, adds functionality to the upper level. The fully finished lower level with a separate side entrance, features high ceilings and includes a large recreation room perfect for movie nights or gatherings, an additional bedroom with a combined office space ideal for working from home. A beautiful spiral oak staircase with wrought iron spindles connects all levels of the home with elegance and flow. (id:50886)
RE/MAX Realty Services Inc M

