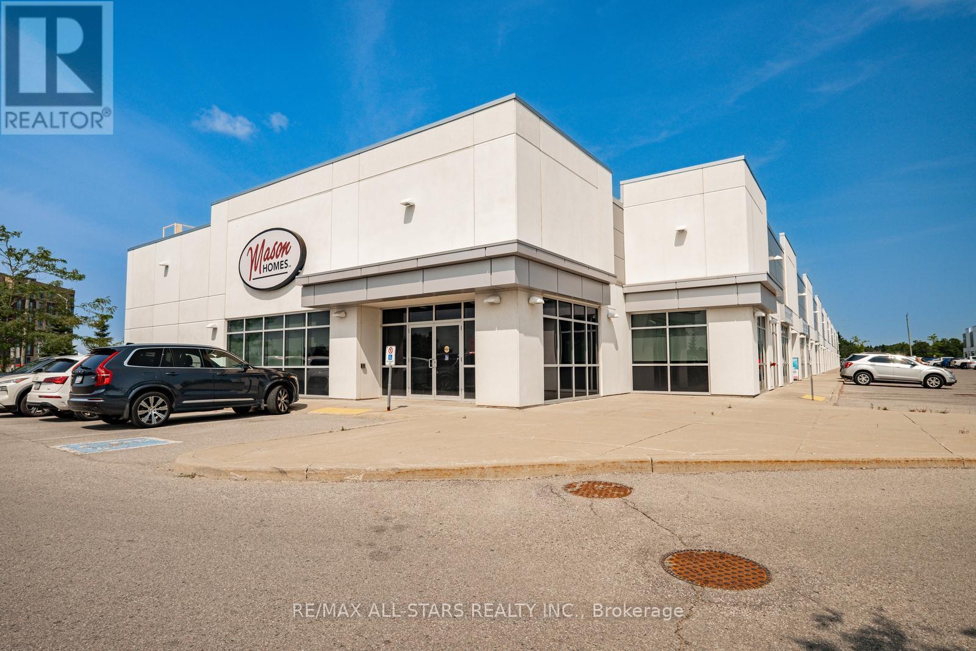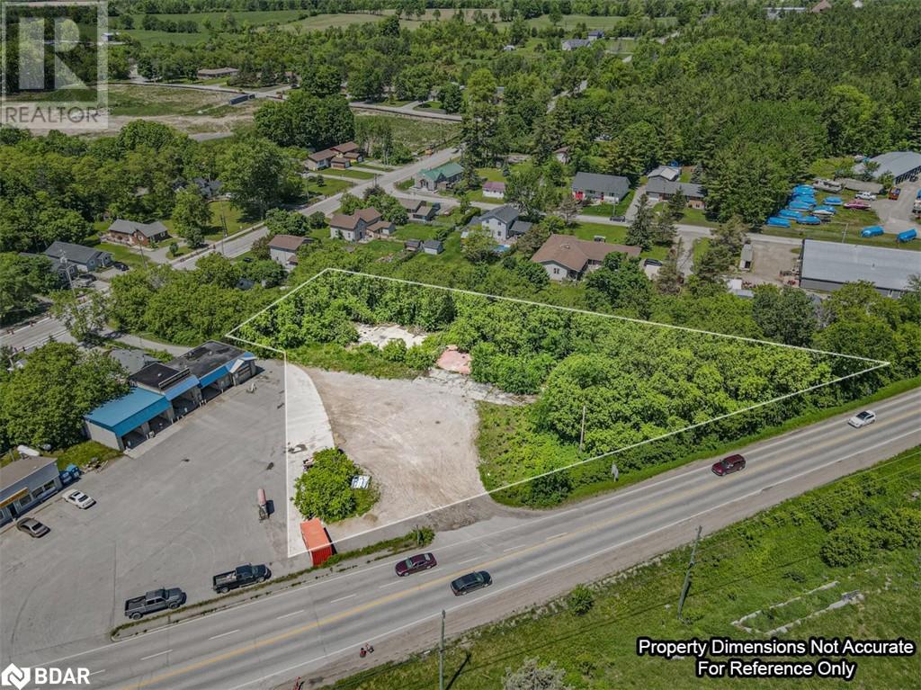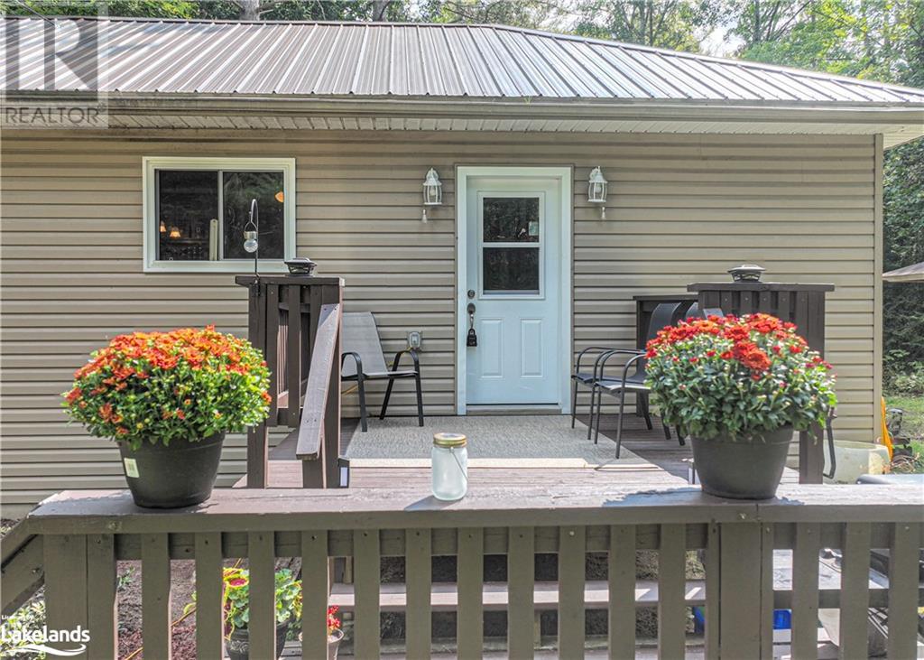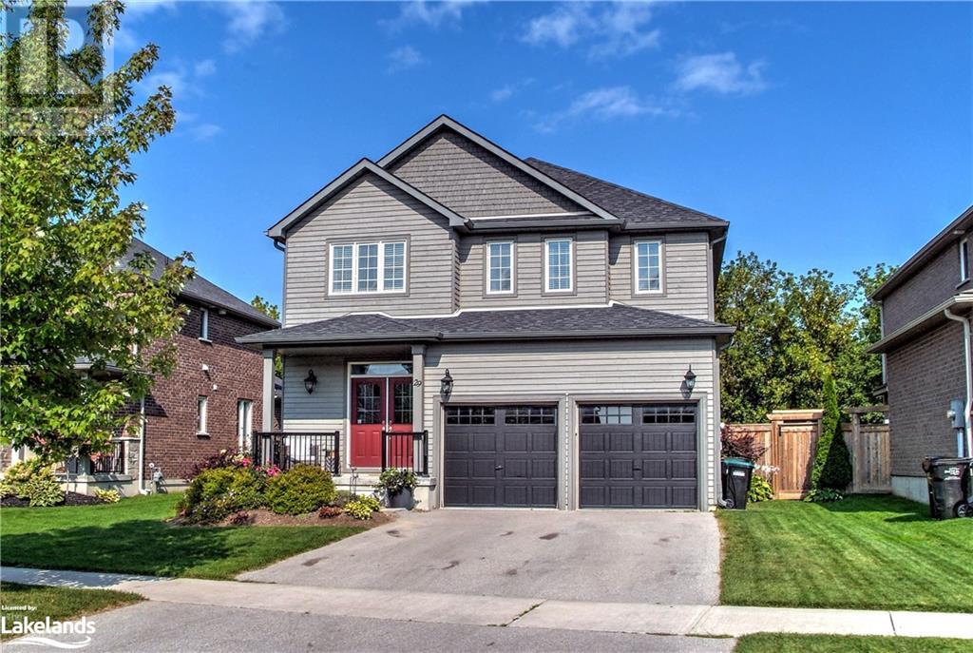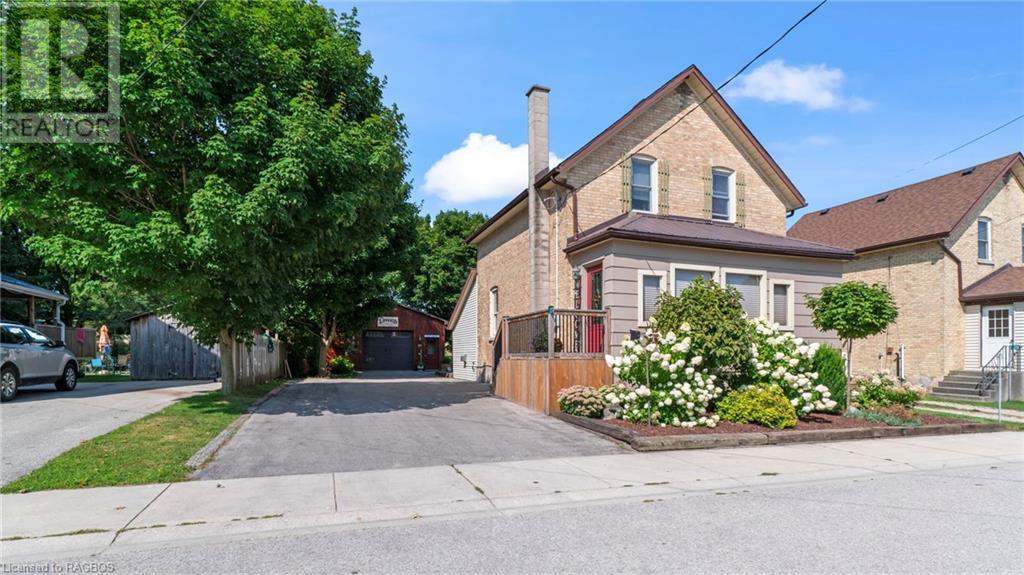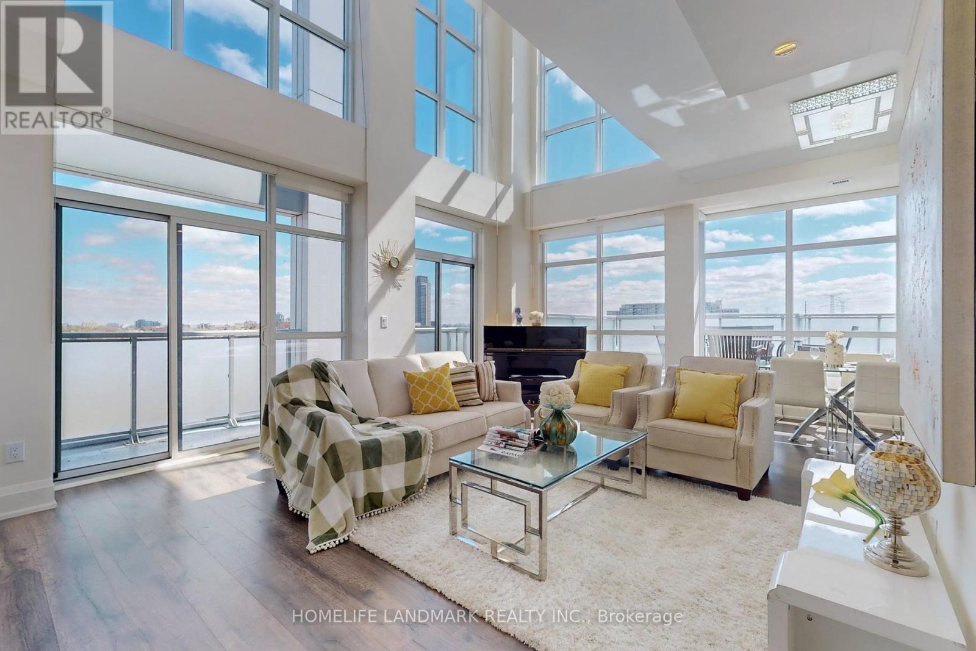111 Champagne Avenue S Unit#307
Ottawa, Ontario
Extremely rare, exceptional 2-bedroom, 2-bathroom executive suite with a spacious private terrace equipped with a gas BBQ line and a waterline. This highly sought-after terrace suite offers panoramic views of Dow’s Lake, Preston St., and the skyline. Only 1 minute walk from the Dow's Lake LRT Station, a 24/7 Grocery Store and Coffee Shop. The suite is well-maintained with upgraded features: wall-to-wall windows, custom blinds, a top-tier kitchen with quartz countertops and Euro-style appliances, in-suite laundry, and a modern electric fireplace. The primary bedroom includes a large walk-in closet, terrace access, and an ensuite bathroom with an oversized shower. The second bathroom also features a walk-in shower. Enjoy upgraded floors, numerous pot lights, a rooftop BBQ area, and a hot tub on the same level. Includes a premium parking space near the secure entry. Top-quality building with security, concierge, gym, and movie theatre. As per Form 244: 24-hour irrevocable on all offers. (id:50886)
RE/MAX Hallmark Realty Group
185 Daly Avenue
Ottawa, Ontario
Nestled in the heart of the downtown heritage area of Sandy Hill, this historic 14-room Inn exudes Victorian charm combined with modern conveniences. Each air-conditioned room features a private bathroom, ensuring comfort and privacy. For those seeking a touch of luxury, bridal suites with double jetted tubs and cozy fireplaces are available. With 8,500 sqft of space, this property offers a unique opportunity to invest in a piece of history while providing top-notch amenities to travelers. Completely furnished. Parking for 15 cars. 17 bathrooms. 2 kitchens. 5 fully functioning fireplaces. 2 Offices. Large "innkeepers" 2-bedroom, 2-bathroom apartment with 9' ceilings, fireplace & private entrance reno'd 2007. Surveillance System.New Reservation System. 18 Mitsubishi AC/Heating unites 2016. Replacement of original iron plumbing stack and update to main plumbing to guest rooms 2016. Two Hi-efficiency wall-mount gas boilers for radiator heating 2009. New commercial water heaters 2022. (id:50886)
RE/MAX Hallmark Realty Group
2 Auditorium Circle
Grimsby, Ontario
Embrace the beauty and tranquility of lakeside living with this enchanting 1.5-story detached home in the historic Grimsby Beach area. Perfect for gardening enthusiasts and those who cherish the charm of a lakeside community, this residence is just steps from the scenic shores of Lake Ontario and offers easy access to all amenities and major highways. Key Features: •Garden Lover’s Paradise: Delight in your expansive garden, where lush landscaping meets a serene fish pond and a charming outdoor oasis area. Whether you’re cultivating your favorite plants or relaxing in your private outdoor retreat, this garden offers endless enjoyment. •Historic Appeal: Situated in the picturesque Grimsby Beach neighborhood, renowned for its historical charm and close-knit community feel, you’ll be able to explore local history and heritage while enjoying modern comforts. •Prime Location: This home is ideally located just steps from the Lake Ontario waterfront, perfect for those who love lakeside strolls and scenic views. Plus, with convenient access to highways and local amenities, you’ll find everything you need just a short drive away. •Move-In Ready: Meticulously maintained and ready for you to move in, this home combines historical charm with modern conveniences. Seize this rare opportunity to own a beautifully maintained home with exceptional outdoor spaces in a historic lakeside community. (id:50886)
Infinity 8 Realty Inc.
556 Macphail's Road
Perth, Ontario
Welcome to 556 MacPhail’s Road - This lovely 3 bedroom, 1 bathroom bungalow is perfectly situated just 10 minutes to Perth and 20 minutes to Carleton Place or Smiths Falls on a paved road in a nice country neighbourhood. Perfect for retirees and families alike, featuring an open-concept kitchen and dining area, main floor laundry, and a wonderful 3-season sunroom running the full length of the house and overlooking the gorgeous park-like backyard; a great spot to relax with family and friends or enjoy peaceful moments surrounded by the beauty of nature’s best. Additional features include a large living room with fireplace and French pocket door, spacious primary bedroom with 2 closets, breezeway leading to the oversized single garage with workbench and space to store your outdoor gear, plus a handy additional storage shed to house your lawn mower and yard toys. Neat as a pin and beautifully maintained, book your private showing today and realize your dreams of country living! (id:50886)
Coldwell Banker Settlement Realty Ltd.
13014 Heritage Road
Caledon, Ontario
A special offering -- This charming 1.5 storey century home is located in a prime South Caledon location, sits on .69 of an acre lot, and has towering trees, apple and pear trees, raised garden beds, stone patios and walkways, and perennial gardens. Full of character, the thick exterior stone walls, circa 1855, were sourced from a local quarry up the road, in Terra Cotta. Rich in history, these stone walls stood as the area schoolhouse from 1855-1960! Rustic hand-hewn wooden beams in the Dining room bring warmth and charm to the elegant Kitchen (2021) with a Caesarstone white quartz countertop, glass backsplash and stainless steel appliances, and is open to the Dining room, and Living room with a Rumford style brick fireplace, and pine barnboard walls with built-in cupboards. The upstairs loft primary bedroom has potential to be divided into two large rooms, has a skylight, bench seating, tons of closet space and a 3-piece ensuite. A detached workshop (as is) is approx 750 sq.ft, offers hydro, ample storage and work space, perfect of the creative, hobbyist or car enthusiast. Shopping is available in nearby Brampton and Georgetown, and is minutes to nearby hiking, walking and cycling trails at the Terra Cotta Conservation Area, The Bruce Trail, The Caledon Trailway, which is a multi-use trail stretching 35 kilometers from Terra Cotta to Palgrave, and downhill skiing at the Caledon Ski Club in nearby Belfountain. The area has a little something to offer everyone in the family, including tubing down the river, nearby historic Terra Cotta and Glen Williams, with coffee shops, pubs and restaurants. Having a fabulous southerly location, this home is minutes to Highway 10/410, 50 mins to TO and 30 mins to Pearson Airport. On the Town of Caledon's Heritage Register as a listed, non-designated property. **** EXTRAS **** Gorgeous Great Rm addition w/ beamed cathedral ceiling, pot lighting, in-floor heat, sprung dance floor & garden door w/out to backyard patio w/ westerly views. Garage access. Heat source: propane boiler water radiant heat. (id:50886)
Century 21 Millennium Inc.
1 & 2 - 70 Innovator Avenue
Whitchurch-Stouffville (Stouffville), Ontario
Welcome to the epitome of modern business convenience and style, just a short drive from downtown Toronto. Introducing a state-of-the-art turn key facility designed for builders and entrepreneurs alike. Step into over 5500 square feet of meticulously crafted space, where functionality meets elegance. Ideal for businesses looking to make an impact, this facility boasts everything you need to thrive. A space you can move right into and see your business soar. Whether you're planning a meeting or fostering creativity in your workspace, every detail has been considered to elevate your business operations. Complete with executive offices, open work space, a boardroom, full kitchen and kitchenette. The mezzanine accessible via both an open staircase and elevator further heighten the space. The second unit which connects to the first is outfitted as a decor centre with top line finishes and a welcoming ambiance. Stouffville is close enough to the GTA to benefit from its economic opportunities and customer base, yet far enough to avoid some of the drawbacks of big city costs and congestion. It has good transportation links, including proximity to major highways (e.g., Highway 404) and public transit options, making it accessible for both customers and employees. **** EXTRAS **** Unit1-3052sqft +1221mezz Unit2-1506sqft. Over 5700sqft of useable space. Roll up door covered by wall which can be removed to access door. Three HVAC units. Units connected by common door inside units. Full brochure available upon request. (id:50886)
RE/MAX All-Stars Realty Inc.
443 Centre Diagonal Road
South Bruce Peninsula, Ontario
Welcome to 192 ACRES of pristine South Bruce Peninsula wilderness. This enchanting property boasts a piece of history with its 1870s log cabin, expanded 36 years ago to blend modern comfort with rustic charm. Step into the inviting front porch where you can watch nature roam just outside the windows. Inside, discover a warm embrace of tradition and character, with four bedrooms and two full baths spanning approximately 1650 square feet. The heart of the home is the living room, anchored by a wood-burning stove, offering cozy gatherings on chilly evenings. The kitchen adorned with an antique cookstove invites culinary adventures, while the adjacent eating area sets the scene for shared meals and cherished memories. Throughout, wood floors add a touch of timeless elegance. Venture outside to explore your personal paradise, where trails meander through the landscape, inviting exploration and adventure. The 22' x 22' workshop with hydro provides space for creative pursuits or practical endeavors, while a well-maintained barn measuring 51' x 42' offers stalls and an upper-level loft, ideal for hobby farming or storing equipment. Whether you seek a tranquil retreat, a weekend escape, or a hunter's haven, this property offers endless possibilities. Embrace the serenity of country living; your slice of paradise awaits. Close to Hepworth/Wiarton/Sauble Beach. Experience the calm and magic of this property! (id:50886)
Chestnut Park Real Estate Limited Brokerage (O.s.)
Chestnut Park Real Estate Limited (Collingwood) Brokerage
Coldwell Banker Neumann Real Estate Brokerage
127 Court Drive
Brant (Paris), Ontario
Absolutely Spectacular 2 years New 3290 Sq Ft of Luxury and Quality by Renowned builder ""Losani"" Situated on a 57 Foot Private and Highly sought after Ravine/Wooded lot. Thousand Spent on Upgrades thru out, including a Custom modified floor plan and Stunning open concept Main Floor with an entertainers dream Great Rm and Chefs Kitchen combination featuring built in Thermador appliances, Paneled Refrigerator a Butlers Station and a Massive Pantry in Gleaming White Shaker style cabinets. The Sweeping Wood Staircase takes you to an equally impressive 2nd level that boasts a Primary Retreat with a Huge Bedroom and Sitting area, His and Hers walk in closets and Stunning Spa like Ensuite Bath with a Stand alone Tub, Double Sink Vanity and a Massive Separate Shower with Dual Rain Heads. The additional bedrooms all feature Large Closets and Jack and Jill access Ensuite 4 Piece Baths. Additional features include 9 foot Ceilings and Oversized 8 foot Shaker Doors, Pot Lights and Designer Light Fixtures, beautiful Engineered Hardwood and Ceramic floors, California style Shutters thru out, Crown Molding, Linear Gas Fireplace, High End Appliances thru out and So Much More!!!! Other details are Easy access to Hwy 403, minutes to shopping, a very Flexible closing date and Tarion warranty. A Truly Must See Unique home...Don't miss this great opportunity, schedule your appointment today! **** EXTRAS **** All existing appliances including Deluxe Samsung Washer and Dryer, built in Thermadore Ovens, Built in Microwave oven, Built in Custom Panelled Fridge, Garage door opener and remote. (id:50886)
Royal LePage Signature Realty
232 Main Street
Kawartha Lakes, Ontario
Opportunity Knocks! Rare, Approximately 0.855 Acre Site In The Heart Of Bobcaygeon, Known As The Hub Of The Kawarthas! Located On A Major Road Adjacent To A Busy Plaza/Gas Station - Tons Of Visibility! Property Is Currently Zoned C2-S12 (Highway Commercial) For A Retail Sales Establishment, Service Shop, And An Automobile Tire Repair/Retail Shop. Previously A Tire Repair Shop, Building Has Been Demolished (Foundation Still In Place). Buyers To Do Their Own Due Diligence. Seller Open To A VTB! Pictured Lot lines Are Approximate, For Visual Reference Only! (id:50886)
Exp Realty Brokerage
214 Mississaga Street W
Orillia, Ontario
Are you an investor? Looking for an investment where the numbers finally work? 1) Presenting an exquisite 5-plex investment property where you have the opportunity to set your own rents, fully reimagined with meticulous attention to detail. This property boasts four legally recognized units, with the front of the house being gutted to the studs and rebuilt new, and the back half is newly built to the highest standards, with luxurious finishes. 2) Step into each unit and be welcomed by stunning kitchens, outfitted with top-of-the-line stainless steel appliances and stylish cabinetry. The renovations extend to every aspect of the units, including individual air conditioning units, in-suite washers and dryers, and elegantly appointed bathrooms with towel warmers. And Triple-glazed front windows ensure quiet interiors, even with the property's prime location. 3) This property is a licensed short-term rental, fully compliant with the City of Orillia regulations, and the license is transferable to the new owner. Units 1, 2, 3, and 4 are being offered fully furnished, and the property features a new metal roof, new upgraded flooring, new floor joists, new electrical, new plumbing, spray foam insulation, a high-end security camera system, and a sprinkler system, ensuring peace of mind and energy efficiency. 4) The property’s separately metered 200-amp service allows for precise control over heating and hydro, facilitated by an energy-efficient on-demand hot water boiler with durable aluminum radiators for longevity. State-of-the-art access control technology enables remote management, making ownership effortless. 5) Situated in the heart of the city, directly across from the hospital, this property benefits from HC2 zoning, permitting a wide range of uses and offering excellent potential for future development. This 5-plex is more than just a place to live—it's an exceptional investment opportunity where every detail has been crafted to offer both luxury and practicality. (id:50886)
Royal LePage Quest Brokerage
6566 Pioneer Village Lane
Ramara Township, Ontario
This Raised Bungalow is surrounded by nature with matured forest offering peace and tranquility on 10 acre of land. A warm and inviting two bedroom home has a spacious living room and kitchen with a large master bedroom and a quaint second bedroom. Four piece bath with laundry room attached for main floor convenience, Outdoor spaces include a spacious front deck with a inviting 16'x16' Pavilion for relaxing or entertaining while enjoying the outdoors plus a large one bedroom one bath Bunkie for overnight quests or a place to further relax from it all. A 30x40 exterior heated and insulated garage with tons of room for all your toys, vehicles and needs. Don't miss your chance to own this magnificent property. (id:50886)
Century 21 B.j. Roth Realty Ltd.
29 Garbutt Crescent
Collingwood, Ontario
Don't miss this opportunity to live on the highly sought-after Garbutt Crescent in coveted Mountaincroft. Welcoming you to this tastefully decorated 4-bedroom, 3-bath home are pretty perennial gardens and a covered front porch perfect for watching the sunset at the end of the day. As you step inside, you'll be greeted by a large foyer with tile flooring that flows through to the kitchen where you will find stainless appliances, a gas stove, loads of counterspace and plenty of space for a kitchen table. Adjacent is the living room with hardwood floors, a cozy gas fireplace and large sunny windows overlooking the back yard. From the kitchen and living area step outside through French doors to the backyard retreat with new custom deck featuring a hot tub, gas BBQ hookup & multiple seating areas —ideal for al fresco dining, entertaining and relaxing under the stars. A formal dining room with hardwood flooring, 2 piece bath and main floor laundry room complete the main floor. The upgraded oak staircase leads you upstairs to the primary suite with large walk-in closet and ensuite with double vanity, glass shower and soaker tub. Three additional large bedrooms and a huge 5-piece family bath complete the upper level, providing ample space for family and guests. A full partially finished lower level offers endless possibilities for customization. Currently there are two custom wood walls, a pool table for entertainment, cold room, bathroom rough in and plenty of storage. This neighborhood is unbeatable, with friendly families all around and a park just around the corner. You'll be just minutes away from shopping, skiing, hiking & biking on scenic trails, and the beach. This home truly offers the perfect blend of comfort, style, and location...the best of Collingwood living is right at your doorstep! (id:50886)
Royal LePage Locations North (Collingwood Unit B) Brokerage
216 Main Street N
Halton Hills (Acton), Ontario
This 3 bedroom house is situated just west of historical down town of Acton. it featured 3bedroom including main floor bedroom, 2 full washroom dinning, dinning, Laundry Room. A huge garage can be your workshop or something else you like to do. Open yard parking can fit any kid of Vehicle. (id:50886)
Royal Star Realty Inc.
443 Centre Diagonal Road
South Bruce Peninsula, Ontario
Welcome to 192 ACRES of secluded haven nestled in the pristine South Bruce Peninsula wilderness. This enchanting property boasts a piece of history with its 1870s log cabin, expanded 36 years ago to blend modern comfort with rustic charm. Step into the inviting front porch where you can watch nature roam just outside the windows. Inside, discover a warm embrace of tradition and character, with four bedrooms and two full baths spanning approximately 1650 square feet. The heart of the home is the living room, anchored by a wood-burning stove, offering cozy gatherings on chilly evenings. The kitchen adorned with an antique cookstove invites culinary adventures, while the adjacent eating area sets the scene for shared meals and cherished memories. Throughout, wood floors add a touch of timeless elegance. Venture outside to explore your personal paradise, where trails meander through the landscape, inviting exploration and adventure. The 22' x 22' workshop with hydro provides space for creative pursuits or practical endeavors, while a well-maintained barn measuring 51' x 42' offers stalls and an upper-level loft, ideal for hobby farming or storing equipment. Whether you seek a tranquil retreat, a weekend escape, or a hunter's haven, this property offers endless possibilities. Embrace the serenity of country living; your slice of paradise awaits. Close to Hepworth/Wiarton/Sauble Beach. Experience the calm and magic of this property! (id:50886)
Chestnut Park Real Estate Limited Brokerage (O.s.)
Chestnut Park Real Estate Limited (Collingwood) Brokerage
Coldwell Banker Neumann Real Estate Brokerage
13014 Heritage Road
Caledon, Ontario
A special offering -- This charming 1.5 storey century home is located in a prime South Caledon location, sits on .69 of an acre lot, and has towering trees, apple and pear trees, raised garden beds, stone patios and walkways, and perennial gardens. Full of character, the thick exterior stone walls, circa 1855, were sourced from a local quarry up the road, in Terra Cotta. Rich in history, these stone walls stood as the area schoolhouse from 1855-1960! Rustic hand-hewn wooden beams in the Dining room bring warmth and charm to the elegant Kitchen (2021) with a Caesarstone white quartz countertop, glass backsplash and stainless steel appliances, and is open to the Dining room, and Living room with a Rumford style brick fireplace, and pine barnboard walls with built-in cupboards. The upstairs loft primary bedroom has potential to be divided into two large rooms, has a skylight, bench seating, tons of closet space and a 3-piece ensuite. A detached workshop (as is) is approx 750 sq.ft, offers hydro, ample storage and work space, perfect of the creative, hobbyist or car enthusiast. Shopping is available in nearby Brampton and Georgetown, and is minutes to nearby hiking, walking and cycling trails at the Terra Cotta Conservation Area, The Bruce Trail, The Caledon Trailway, which is a multi-use trail stretching 35 kilometers from Terra Cotta to Palgrave, and downhill skiing at the Caledon Ski Club in nearby Belfountain. The area has a little something to offer everyone in the family, including tubing down the river, nearby historic Terra Cotta and Glen Williams, with coffee shops, pubs and restaurants. Having a fabulous southerly location, this home is minutes to Highway 10/410, 50 mins to TO and 30 mins to Pearson Airport. On the Town of Caledon's Heritage Register as a listed, non-designated property. (id:50886)
Century 21 Millennium Inc
27 King Street
Cargill, Ontario
Welcome to this charming 1.5-story home in the picturesque and vibrant community of Cargill! Nestled on an expansive 46 ft x 288 ft lot with a view of the Teeswater River, this well-maintained and lovingly cared-for property offers a unique opportunity to either enjoy the generous space or explore the potential for lot severance. Boasting 3 comfortable bedrooms and a well-appointed bathroom, this home provides cozy and inviting living spaces. The propane furnace ensures warmth and comfort throughout the seasons, complemented by a propane fireplace in the family room and an electric fireplace in the living room for added ambiance. You will appreciate the delightful front porch, perfect for morning coffee or relaxing with a book. The 12' x 27' deck with gazebo at the back of the house is ideal for entertaining guests or enjoying tranquil evenings. Additional features include a spacious 24 x 22 detached garage, providing ample storage and workspace. This home combines functionality with charm, offering a wonderful living experience in the heart of Cargill. Don't miss the chance to make it yours! (id:50886)
Wilfred Mcintee & Co Ltd Brokerage (Walkerton)
38 Uno Drive
Toronto (Stonegate-Queensway), Ontario
Welcome to 38 Uno Drive! A Modern Masterpiece in the elegant Stonegate community. Perfect 40'*100' lot back to Park. Only One Year old Custom built Luxury Home with an Amazing Contemporary Design. Architectural Stucco Exterior wall. 10' Ceiling on Main floor with 21' High Ceiling Grand Foyer. Floating oak stairs with modern glass railing. Open Concept Living/Dining Area with Floor to Ceiling Windows and Plenty of Natural Light, Custom Fireplace, Kitchen with Large Island. A dream home you must see! Close to fine schools, shops, restaurants, bakeries and specialty stores. Walking distance to transportation. (id:50886)
Tron Realty Inc.
1702 - 1455 Lawrence Avenue W
Toronto (Brookhaven-Amesbury), Ontario
Available immediately for lease the gorgeous condo with south/west exposure and unobstructed views of CN Tower / downtown from open balcony offering 2 Bed, 1 Bath, 1 Parking and a locker. This condo's maintenance cost covers Heat, Hydro and Water so there's no separate bill of utilities. Bright & spacious, mirrored closets, updated bath, gorgeous unobstructed view over park. Steps to TTC & Subway. Close to shopping plaza, Hwy 401 to easy commute, Hospital and Mall nearby. (id:50886)
Realbiz Realty Inc.
2393 Red Maple Avenue
Lincoln, Ontario
Well Appointed Estate Property Surrounded By Picturesque Vineyards. 5 + 3 Bedroom, 6 Bathroom Family Home Sitting On Almost 1 Acre. Recently Renovated To Immaculate Condition. Welcoming Foyer To Grand Family Room With Vaulted Ceilings & Gorgeous Hardwood. Incredible Kitchen With Dinning Room, Breakfast Bar And Sliding Glass Doors To Back. Bright And Beautiful Bedrooms Throughout The Main Floor, Almost All With Ensuite Bathroom, Stand Up Glass Showers And Jet Tubs For Comfort And Luxury. Tons Of Windows For An Abundance Of Natural Light. Second Level Holds Entire Primary Suite. Fully Finished Basement With Inlaw Suite, Games Room, Rec Room, Work Shop And Access To Garage. Professionally Landscaped With Trees, Lighting And Peaceful Rear Deck. Attached Double Garage, No Rear Neighbours, Parking For Up To 15, Private, Quiet And Exclusive Location Located Just Mins To Jordan Station, A Town With Highly Recommended Restaurants, Wineries And Shopping. Direct Access To QEW, Short Travel To Toronto, Niagara Falls and USA. **** EXTRAS **** Auto Garage Door Remote(s), Water Purifier, Central Vacuum, In-Law Suite, Sump Pump. (id:50886)
RE/MAX Hallmark Realty Ltd.
1906 - 3883 Quartz Road
Mississauga (City Centre), Ontario
Brand new 1 bdrm apartment in highly sought-after M City community. Offers 570 Sq.Ft of sun-filled space plus 112 Sq. Ft balcony with unobstructed views for miles! Access to balcony from primary bedroom and the living room. 10 Feet Ceiling hight. Modern Kitchen with quartz counters and integrated appliances: fridge, stove, range, free-standing microwave, built-in dishwasher. En-suite Laundry: stackable washer & dryer. Modern flooring throughout. Plenty of storage space: two closets in a hallway. Building features top-tier amenities: Outdoor swimming pool, outdoor BBQ's, rooftop skating rink, & lounges with fireplace stations, modern gym, kids play room and much more! 24-hour concierge. One parking included. The location couldn't be more ideal. Steps away from Square One shopping mall, restaurants, and entertainment options. Easy connectivity to the future LRT and public transport. South view on CN Tower! A desirable place to call home! Taxes are not yet assessed. Maintenance fee approximate. **** EXTRAS **** 5-Star Building Amenities Include Movie Theatre, Sports Bar, FitnessCentre W/ Weights, Spinning, Yoga & Steam Room, Outdoor pool, BBQ area, Modern kitchen, Kids room, Guest suites and much more! (id:50886)
Ipro Realty Ltd.
216 - 830 Scollard Court
Mississauga (East Credit), Ontario
Sought After Garden Flats, (Low Rise Apartments). 842 Sq.Ft One Bedroom Plus formal Den (2nd BR like). The ""Gardenia"" Suite. freshly painted, At Treetop Level, Cozy Balcony Overlooks Interior Courtyard. No Need For The Elevator, Only One Floor Up. Adult Lifestyle Community With Access To The Fabulous Amenities Of Evergreen Retirement Community : Five-Pin Bowling Alley, Pool, Art Studio, Theater, Restaurants, Garden Room & More. Just move-in and enjoy. (id:50886)
RE/MAX Realty Specialists Inc.
Bsmt - 71 Cotton Court
East Gwillimbury (Holland Landing), Ontario
Lovely Holland Landing Neighbourhood, Brand New 1 Bedroom Basement Apartment with Separate Entrance. Brand New Kitchen with Marble Backsplash and Upgraded Cabinets, Lots of Pot Lights, Brand New Bathroom, Ensuite Laundry, One Parking Spot, Just Minutes from New Market and Bradford, Easy Access to Hwy 400 and 404. No Pets, Non Smokers ONLY, Tenant Pays 1/3 Utilities and own Wifi. **** EXTRAS **** Brand New Fridge, Stove, Range Hood, Washer, Dryer, All Electric Light Fixtures, 1 Parking (id:50886)
Homelife New World Realty Inc.
3846 Menoke Beach Road
Severn, Ontario
**Unlock its Full Potential** A 14-acre parcel of Farmland in a Highly in Demand Location Among Upcoming Subdivisions is a rare find. A unique opportunity to own 14 acres of beautiful farmland, complete with a charming farmhouse and a spacious barn, offering endless potentials especially in a region with increasing demand for both agricultural and residential land. Do miss out on the chance to make this remarkable property your own. (id:50886)
Homelife Landmark Realty Inc.
706 - 8763 Bayview Avenue
Richmond Hill (Doncrest), Ontario
Nestled in the picturesque beauty of mid-rise Richmond Hill condo. This luxury 2-storeys condo offers a haven of imagination. With its architectural style and modern amenities, this 3-bedroom retreat is the epitome of living at its finest. An approx.1811 sq. ft interior living space +475 outdoor terrace., this meticulously maintained residence boasts 3 bdrms and 2.5 baths. As you step inside, you will be captivated by the floor-to-ceiling windows that frame breathtaking views of the surrounding Blue sky and greenbelt, creating an immersive experience that blurs the line between indoor and outdoor living. The large windows fill the apartment with natural light, creating a bright and inviting atmosphere, perfect for the houseplant lover. The open-concept living area boasts a 17-foot soaring high ceiling, where you can gather with loved ones and cozy up on chilly evenings, sharing stories and creating cherished memories. The well-appointed kitchen is a culinary enthusiasts dream, complete with stainless steel appliances, an integrated refrigerator, a wine cooler, and a spacious kitchen island, providing ample counter space for preparing gourmet meals and a gathering place for guests. Host gatherings and celebrations in the dining area, with plenty of space to accommodate family and friends. As the sun sets, retire to the master suite, a sanctuary of comfort and serenity, complete with a spa-like Ensuite bath and private balcony, providing an intimate retreat within your own home. Beyond the walls of this magnificent residence, an outdoor paradise awaits. The magnificent terrace beckons you to soak in the sun and savor the crisp fresh air while taking in the panoramic vistas that stretch as far as the eye can see. Explore the natural wonders of the surrounding area, with hiking trails that wind through lush forests offering thrilling alpine adventure where you can forget workload pressure. With a gated entry and alarm system, your peace of mind and security are assured. **** EXTRAS **** Mountain Model At Tao Boutique Condos. Master bedroom w/enormous walk-in closet and wardrobe organizer. Designer sparkling lighting. Decorative style backsplash & cabinetry lighting (id:50886)
Homelife Landmark Realty Inc.






